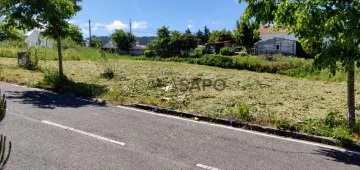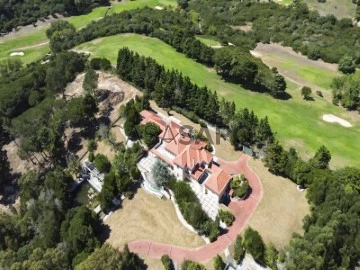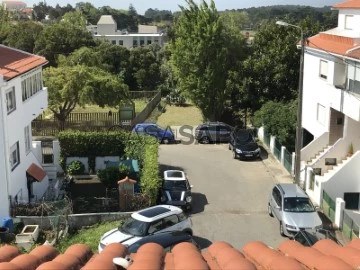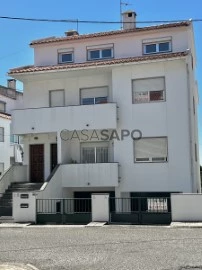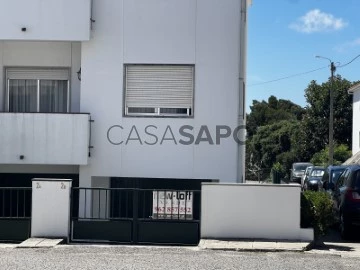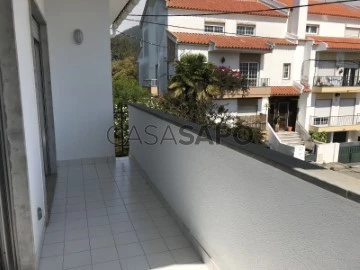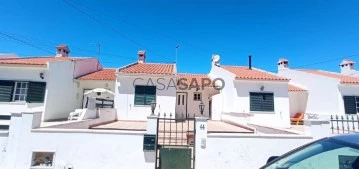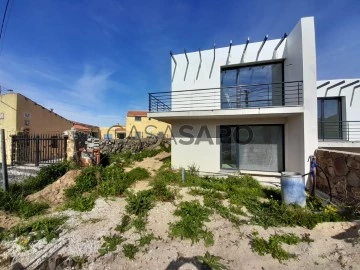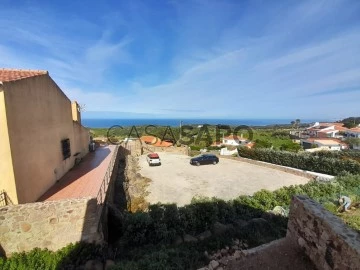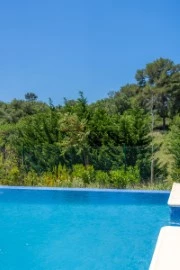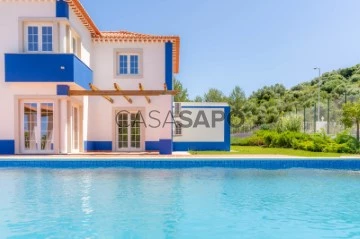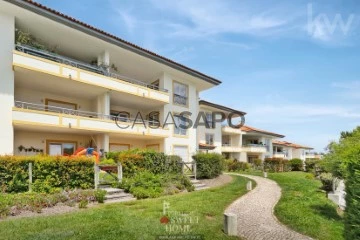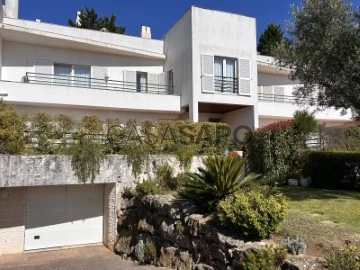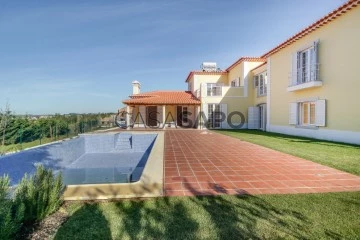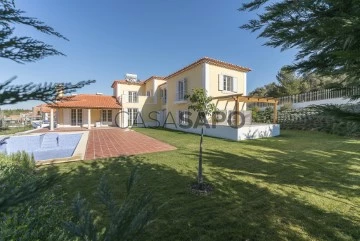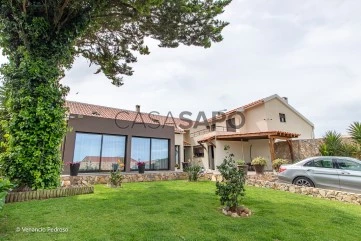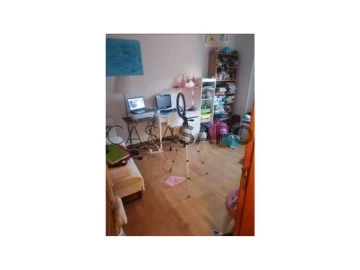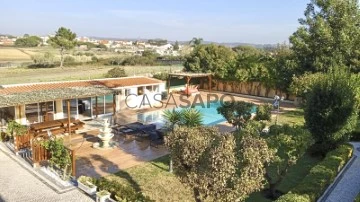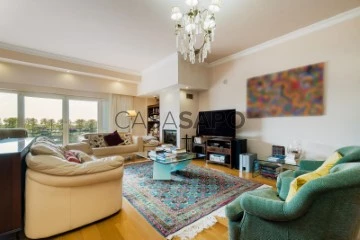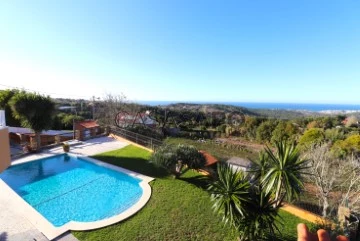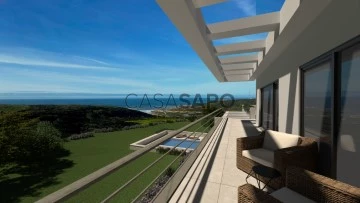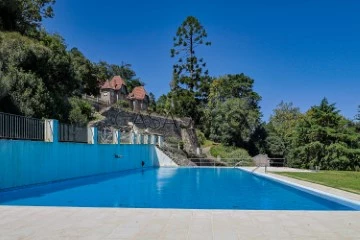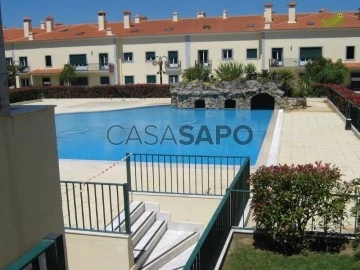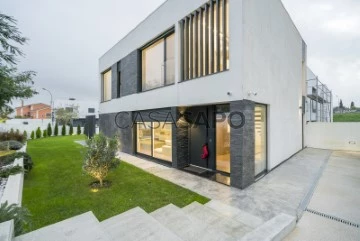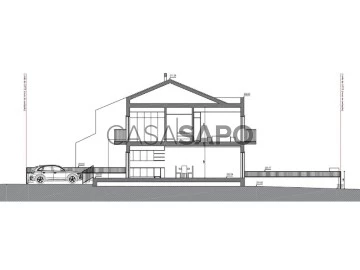Property Type
Rooms
Price
More filters
662 Properties for in Sintra, with Garage/Parking
Order by
Relevance
4 Bedroom Apartment in Quinta da Beloura - Top Floor with 2 Private Terraces
Apartment 4 Bedrooms
S.Maria e S.Miguel, S.Martinho, S.Pedro Penaferrim, Sintra, Distrito de Lisboa
Used · 166m²
With Garage
buy
750.000 €
4 bedroom flat in Quinta da Beloura - Top Floor with 2 Private Terraces, 2 balconies and 2 suites.
This spacious 4 bedroom flat, located on the top floor in a gated community in the prestigious Quinta da Beloura, offers an exclusive and comfortable living experience. With large terraces, 2 balconies, perfect for enjoying moments outdoors, this property offers stunning views and a peaceful environment.
The condominium has a swimming pool and a beautiful garden, ideal for relaxing and socialising in safety. The kitchen is fully equipped, ready to meet all your culinary needs. The living room, divided into two environments, includes a fireplace, creating a cosy space to gather family and friends. of the 4 bedrooms 2 are en suite and 4 bathrooms,
In addition, the flat has four private parking spaces and two storage rooms, ensuring plenty of space to store all your belongings.
This is the perfect home for those seeking comfort, safety, and quality of life in one of the most desirable areas of Portugal.
At Quinta da Beloura, it’s like living on holiday all year round. The green landscape of the golf course, the pedestrian areas and the wide walkways provide a peaceful and pleasant environment for hiking and outdoor activities. The area is well served by restaurants, lakes and a local shop that offers everything needed on a daily basis. In addition, the proximity to schools, including an international school, makes it ideal for families with children. With a serene atmosphere and a touch of exclusivity, Quinta da Beloura is the perfect getaway for those seeking quality of life.
New Loft - Sociedade de Mediação Imobiliária, Lda.
whatsapp + (phone hidden)
This spacious 4 bedroom flat, located on the top floor in a gated community in the prestigious Quinta da Beloura, offers an exclusive and comfortable living experience. With large terraces, 2 balconies, perfect for enjoying moments outdoors, this property offers stunning views and a peaceful environment.
The condominium has a swimming pool and a beautiful garden, ideal for relaxing and socialising in safety. The kitchen is fully equipped, ready to meet all your culinary needs. The living room, divided into two environments, includes a fireplace, creating a cosy space to gather family and friends. of the 4 bedrooms 2 are en suite and 4 bathrooms,
In addition, the flat has four private parking spaces and two storage rooms, ensuring plenty of space to store all your belongings.
This is the perfect home for those seeking comfort, safety, and quality of life in one of the most desirable areas of Portugal.
At Quinta da Beloura, it’s like living on holiday all year round. The green landscape of the golf course, the pedestrian areas and the wide walkways provide a peaceful and pleasant environment for hiking and outdoor activities. The area is well served by restaurants, lakes and a local shop that offers everything needed on a daily basis. In addition, the proximity to schools, including an international school, makes it ideal for families with children. With a serene atmosphere and a touch of exclusivity, Quinta da Beloura is the perfect getaway for those seeking quality of life.
New Loft - Sociedade de Mediação Imobiliária, Lda.
whatsapp + (phone hidden)
Contact
linho T5 Duplex andar de moradia remodelado e garagem box.
Apartment 5 Bedrooms Duplex
Linhó (São Pedro Penaferrim), S.Maria e S.Miguel, S.Martinho, S.Pedro Penaferrim, Sintra, Distrito de Lisboa
Used · 140m²
With Garage
buy
450.000 €
linen - Apartment T5 Duplex, refurbished.
On the 1st floor we have, kitchen equipped with sunroom / laundry, the kitchen of the for a dining room but that can be a bedroom, hallway plus 2 bedrooms and a bathroom and a living room with fireplace and a balcony stairs to the top floor we have a living room one bathroom and 2 bedrooms.
is close to a school./ Beloura/ sintra/ cascaishopping.
for more information, please contact:
New Loft, Premium Real Estate - Zaida Gonçalves
On the 1st floor we have, kitchen equipped with sunroom / laundry, the kitchen of the for a dining room but that can be a bedroom, hallway plus 2 bedrooms and a bathroom and a living room with fireplace and a balcony stairs to the top floor we have a living room one bathroom and 2 bedrooms.
is close to a school./ Beloura/ sintra/ cascaishopping.
for more information, please contact:
New Loft, Premium Real Estate - Zaida Gonçalves
Contact
Apartment 1 Bedroom
Beloura (São Pedro Penaferrim), S.Maria e S.Miguel, S.Martinho, S.Pedro Penaferrim, Sintra
Used
With Garage
buy
345.000 €
Muito calmo, em condomínio fechado com porteiro, ginásio, piscina, sauna, salão de festas com cozinha, sala de jogos e de cinema. Parqueamento e varanda. Cozinha equipada.
Fica no terceiro piso com vista para a serra.
Encontra-se arrendada.
----Só aceitamos contactos de particulares.---
Fica no terceiro piso com vista para a serra.
Encontra-se arrendada.
----Só aceitamos contactos de particulares.---
Contact
Residential Plot
Galamares (São Martinho), S.Maria e S.Miguel, S.Martinho, S.Pedro Penaferrim, Sintra
With Garage
buy
210.000 €
Negotiable (lot 8)
The land is located in a new urbanization with a subdivision permit, whicNegotiable (lot 8)
The land is located in a new urbanization with a subdivision permit, which describes everything you can build.
There are already 8 new homes built and 3 more under construction.
On lot 8 you can build up to 480 M2 plus swimming pool, 180 M2 of basement plus 300 M2 of RC and 1st floor.
Here you know what you can build for sure, land without a subdivision permit in Sintra is a big unknown.
The land is located in a new urbanization with a subdivision permit, whicNegotiable (lot 8)
The land is located in a new urbanization with a subdivision permit, which describes everything you can build.
There are already 8 new homes built and 3 more under construction.
On lot 8 you can build up to 480 M2 plus swimming pool, 180 M2 of basement plus 300 M2 of RC and 1st floor.
Here you know what you can build for sure, land without a subdivision permit in Sintra is a big unknown.
Contact
4 Bedroom Apartment in Quinta da Beloura - Top Floor with 2 Private Terraces
Apartment 4 Bedrooms
S.Maria e S.Miguel, S.Martinho, S.Pedro Penaferrim, Sintra, Distrito de Lisboa
Used · 166m²
With Garage
buy
750.000 €
4 bedroom flat in Quinta da Beloura - Top Floor with 2 Private Terraces, 2 balconies and 2 suites.
This spacious 4 bedroom flat, located on the top floor in a gated community in the prestigious Quinta da Beloura, offers an exclusive and comfortable living experience. With large terraces, 2 balconies, perfect for enjoying moments outdoors, this property offers stunning views and a peaceful environment.
The condominium has a swimming pool and a beautiful garden, ideal for relaxing and socialising in safety. The kitchen is fully equipped, ready to meet all your culinary needs. The living room, divided into two environments, includes a fireplace, creating a cosy space to gather family and friends. of the 4 bedrooms 2 are en suite and 4 bathrooms,
In addition, the flat has four private parking spaces and two storage rooms, ensuring plenty of space to store all your belongings.
This is the perfect home for those seeking comfort, safety, and quality of life in one of the most desirable areas of Portugal.
At Quinta da Beloura, it’s like living on holiday all year round. The green landscape of the golf course, the pedestrian areas and the wide walkways provide a peaceful and pleasant environment for hiking and outdoor activities. The area is well served by restaurants, lakes and a local shop that offers everything needed on a daily basis. In addition, the proximity to schools, including an international school, makes it ideal for families with children. With a serene atmosphere and a touch of exclusivity, Quinta da Beloura is the perfect getaway for those seeking quality of life.
New Loft - Sociedade de Mediação Imobiliária, Lda.
whatsapp + (phone hidden)
This spacious 4 bedroom flat, located on the top floor in a gated community in the prestigious Quinta da Beloura, offers an exclusive and comfortable living experience. With large terraces, 2 balconies, perfect for enjoying moments outdoors, this property offers stunning views and a peaceful environment.
The condominium has a swimming pool and a beautiful garden, ideal for relaxing and socialising in safety. The kitchen is fully equipped, ready to meet all your culinary needs. The living room, divided into two environments, includes a fireplace, creating a cosy space to gather family and friends. of the 4 bedrooms 2 are en suite and 4 bathrooms,
In addition, the flat has four private parking spaces and two storage rooms, ensuring plenty of space to store all your belongings.
This is the perfect home for those seeking comfort, safety, and quality of life in one of the most desirable areas of Portugal.
At Quinta da Beloura, it’s like living on holiday all year round. The green landscape of the golf course, the pedestrian areas and the wide walkways provide a peaceful and pleasant environment for hiking and outdoor activities. The area is well served by restaurants, lakes and a local shop that offers everything needed on a daily basis. In addition, the proximity to schools, including an international school, makes it ideal for families with children. With a serene atmosphere and a touch of exclusivity, Quinta da Beloura is the perfect getaway for those seeking quality of life.
New Loft - Sociedade de Mediação Imobiliária, Lda.
whatsapp + (phone hidden)
Contact
Detached 6 bedroom villa in Lisbon, close to the golf course
House 7 Bedrooms
Belas Clube de Campo (Belas), Queluz e Belas, Sintra, Distrito de Lisboa
For refurbishment · 767m²
With Garage
buy
2.500.000 €
Luxury property with incredible potential in prime location
This property with 10,450m² of land, with a villa of 900m² (floor area) in classic style, offers incredible potential to become your dream home.
It has large and bright areas, with 7 bedrooms (3 en suite), 6 bathrooms, kitchen, dining room, living room, games room and a party room with fireplace and bar area.
A haven of luxury and leisure close to the Belas golf course. Ideal location for quiet living.
The property also has:
-Swimming pool
- Tennis court
- Garden and tree areas with great potential
- Wine cellar, gym, sauna and jacuzzi with changing rooms
- Garage for 6 cars and outdoor parking
- Kennel and guard house
- Water hole
Located in a quiet area, with quick access to the main highways (IC 19, CREL and A16), Sintra, Lisbon, Oeiras and Cascais, shopping areas and reference schools, this property offers the best of both worlds: tranquillity and convenience.
Property with great appreciation.
Don’t miss this unique opportunity!
Contact us for more information and schedule your visit.
We are available to help you obtain your Mortgage, we are Tied Credit Intermediaries, registered with the Bank of Portugal under number 0002867.
We provide a follow-up service before and after your deed.
This property with 10,450m² of land, with a villa of 900m² (floor area) in classic style, offers incredible potential to become your dream home.
It has large and bright areas, with 7 bedrooms (3 en suite), 6 bathrooms, kitchen, dining room, living room, games room and a party room with fireplace and bar area.
A haven of luxury and leisure close to the Belas golf course. Ideal location for quiet living.
The property also has:
-Swimming pool
- Tennis court
- Garden and tree areas with great potential
- Wine cellar, gym, sauna and jacuzzi with changing rooms
- Garage for 6 cars and outdoor parking
- Kennel and guard house
- Water hole
Located in a quiet area, with quick access to the main highways (IC 19, CREL and A16), Sintra, Lisbon, Oeiras and Cascais, shopping areas and reference schools, this property offers the best of both worlds: tranquillity and convenience.
Property with great appreciation.
Don’t miss this unique opportunity!
Contact us for more information and schedule your visit.
We are available to help you obtain your Mortgage, we are Tied Credit Intermediaries, registered with the Bank of Portugal under number 0002867.
We provide a follow-up service before and after your deed.
Contact
linho T5 Duplex andar de moradia remodelado e garagem box.
Two-Family House 5 Bedrooms Duplex
Linhó (São Pedro Penaferrim), S.Maria e S.Miguel, S.Martinho, S.Pedro Penaferrim, Sintra, Distrito de Lisboa
Used · 140m²
With Garage
buy
450.000 €
linen - Apartment T5 Duplex, refurbished.
On the 1st floor we have, kitchen equipped with sunroom / laundry, the kitchen of the for a dining room but that can be a bedroom, hallway plus 2 bedrooms and a bathroom and a living room with fireplace and a balcony stairs to the top floor we have a living room one bathroom and 2 bedrooms.
is close to a school./ Beloura/ sintra/ cascaishopping.
for more information, please contact:
New Loft, Premium Real Estate - Zaida Gonçalves
On the 1st floor we have, kitchen equipped with sunroom / laundry, the kitchen of the for a dining room but that can be a bedroom, hallway plus 2 bedrooms and a bathroom and a living room with fireplace and a balcony stairs to the top floor we have a living room one bathroom and 2 bedrooms.
is close to a school./ Beloura/ sintra/ cascaishopping.
for more information, please contact:
New Loft, Premium Real Estate - Zaida Gonçalves
Contact
MORADIA T2 + 1- ALMARGEM DO BISPO
Semi-Detached House 2 Bedrooms + 1
Almargem do Bispo, Pêro Pinheiro e Montelavar, Sintra, Distrito de Lisboa
Used · 140m²
With Garage
buy
300.000 €
Moradia com 3 pisos, construída em 1996, composta por:
hall de entrada,
ampla sala de estar,
varanda,
cozinha mobilada espaçosa,
2 quartos (um deles em suite),
1 quarto interior
roupeiros e instalações sanitárias.
Dispõe ainda de terraço, garagem e arrecadações.
Localizado em zona habitacional tranquila e privilegiada, o imóvel fica próximo de pontos de comércio, serviços, escolas e está rodeado de áreas verdes.
Zona bem servida de transportes públicos, com paragens de autocarro nas proximidades e a cerca de 5 minutos da estação de comboios.
hall de entrada,
ampla sala de estar,
varanda,
cozinha mobilada espaçosa,
2 quartos (um deles em suite),
1 quarto interior
roupeiros e instalações sanitárias.
Dispõe ainda de terraço, garagem e arrecadações.
Localizado em zona habitacional tranquila e privilegiada, o imóvel fica próximo de pontos de comércio, serviços, escolas e está rodeado de áreas verdes.
Zona bem servida de transportes públicos, com paragens de autocarro nas proximidades e a cerca de 5 minutos da estação de comboios.
Contact
House 3 Bedrooms Duplex
Azoia, Colares, Sintra, Distrito de Lisboa
Under construction · 351m²
With Garage
buy
790.000 €
Excellent 3 bedroom semi-detached house under construction, contemporary architecture in Azóia. The villa is set on a plot of 300 m2 with garden, pergola garage, patio for 2 cars. The location is Top, both in the tranquillity of the place and in the Sea View, next to Cabo da Roca, the westernmost point of Continental Europe, it is part of the Sintra-Cascais natural park, with a breathtaking view of this cliff of 150 m2, being one of the most striking points of the Portuguese Coast.
The sun exposure of the villa is fantastic, East/West and the combination between Sea and Mountain is perfect.
The villa is divided into 2 floors as follows:
Ground floor consisting of:
Entrance hall and vertical circulation - 14.30 m2
One common room - 26.40 m2
A fully equipped Open Space Kitchen - 9.15 m2
A Laundry Room - 7.50 m2
A Service Hall - 1.70 m2
A full bathroom - 2.30 m2
1st Floor consisting of:
A Hall of Bedrooms - 4.50 m2
One Suite - 16.15 m2, Bathroom with shower base - 6.40 m2 and access to a balcony with 8.45 m2
One Bedroom - 16.10 m2 with access to L-shaped balcony, with 12.45 m2
One Bedroom - 12.05 m2 and access to Communal Balcony - 8.45 m2
A full bathroom with shower tray, to support the rooms - 5.60 m2
The surroundings of the place, allow you to enjoy a quiet life, close to small shops, restaurants, 10 minutes from Guincho beach, 5 minutes from Malveira da Serra, national and international schools, easy access to the centre of Cascais, A5, Marginal, etc.
Book your visit now.
Features:
Solar Panels
Pre - installation of Air Conditioner
Armored Door
Thermo-lacquered aluminium frames in dark grey, with thermal cut and double glazing
Automatic Gate
Fully Equipped Kitchen
Garden
Front view of the sea, Cabo da Roca view
The sun exposure of the villa is fantastic, East/West and the combination between Sea and Mountain is perfect.
The villa is divided into 2 floors as follows:
Ground floor consisting of:
Entrance hall and vertical circulation - 14.30 m2
One common room - 26.40 m2
A fully equipped Open Space Kitchen - 9.15 m2
A Laundry Room - 7.50 m2
A Service Hall - 1.70 m2
A full bathroom - 2.30 m2
1st Floor consisting of:
A Hall of Bedrooms - 4.50 m2
One Suite - 16.15 m2, Bathroom with shower base - 6.40 m2 and access to a balcony with 8.45 m2
One Bedroom - 16.10 m2 with access to L-shaped balcony, with 12.45 m2
One Bedroom - 12.05 m2 and access to Communal Balcony - 8.45 m2
A full bathroom with shower tray, to support the rooms - 5.60 m2
The surroundings of the place, allow you to enjoy a quiet life, close to small shops, restaurants, 10 minutes from Guincho beach, 5 minutes from Malveira da Serra, national and international schools, easy access to the centre of Cascais, A5, Marginal, etc.
Book your visit now.
Features:
Solar Panels
Pre - installation of Air Conditioner
Armored Door
Thermo-lacquered aluminium frames in dark grey, with thermal cut and double glazing
Automatic Gate
Fully Equipped Kitchen
Garden
Front view of the sea, Cabo da Roca view
Contact
4 BEDROOM FLAT WITH TERRACE IN QUINTA DA BELOURA II - SINTRA
Apartment 4 Bedrooms
Beloura (São Pedro Penaferrim), S.Maria e S.Miguel, S.Martinho, S.Pedro Penaferrim, Sintra, Distrito de Lisboa
Remodelled · 210m²
With Garage
rent
3.600 €
Excellent 4 bedroom flat on the 2nd floor inserted in a building with 1 hydraulic lift, in a private condominium with swimming pool, 24-hour surveillance and concierge, good access to commercial areas, with restaurants, golf courses, kindergartens, American bilingual international schools Tasis and Carlucci, an equestrian centre, tennis courts, the Holmes Place gym.
This flat has a gross area of 320m2 distributed as follows:
Entrance hall with 9.45m2 and a support bathroom of 2.00m2, living room with 52m2 with access to a balcony, kitchen equipped with top-of-the-range equipment and pantry with 16.40m2. The entrance hall to the private area of 6.75m2, full bathroom with bathtub and shower (7.05m2) that supports the 3 bedrooms of which one is ensuite (16.05m2, 16m2, 14.10 m2 and 14.50m2), one of the bedrooms has a balcony and the suite has access to a terrace.
Apartment features: American oak doors, double glazing (thermo-lacquered aluminium frames with thermal cut and tilt-stop system with electric shutters) in all rooms, the kitchen is equipped with built-in AEG appliances with stainless steel finish, the bathrooms have suspended crockery, whirlpool cabins, towel dryer and false ceiling with built-in spots.
Both in the bedrooms and in the living room, the floor is in American oak flooring glued on cork veneer, which allows good soundproofing and the high quality thermal system and central heating by gas boiler and pre-installation of air conditioning, surround sound, telephone sockets and cable TV in fibre optics.
To complete this excellent flat, there is also a parking space and a storage room
Come and see this opportunity and schedule your visit here!
This flat has a gross area of 320m2 distributed as follows:
Entrance hall with 9.45m2 and a support bathroom of 2.00m2, living room with 52m2 with access to a balcony, kitchen equipped with top-of-the-range equipment and pantry with 16.40m2. The entrance hall to the private area of 6.75m2, full bathroom with bathtub and shower (7.05m2) that supports the 3 bedrooms of which one is ensuite (16.05m2, 16m2, 14.10 m2 and 14.50m2), one of the bedrooms has a balcony and the suite has access to a terrace.
Apartment features: American oak doors, double glazing (thermo-lacquered aluminium frames with thermal cut and tilt-stop system with electric shutters) in all rooms, the kitchen is equipped with built-in AEG appliances with stainless steel finish, the bathrooms have suspended crockery, whirlpool cabins, towel dryer and false ceiling with built-in spots.
Both in the bedrooms and in the living room, the floor is in American oak flooring glued on cork veneer, which allows good soundproofing and the high quality thermal system and central heating by gas boiler and pre-installation of air conditioning, surround sound, telephone sockets and cable TV in fibre optics.
To complete this excellent flat, there is also a parking space and a storage room
Come and see this opportunity and schedule your visit here!
Contact
Detached House 4 Bedrooms
Portela de Sintra (São Martinho), S.Maria e S.Miguel, S.Martinho, S.Pedro Penaferrim, Distrito de Lisboa
New · 299m²
With Garage
buy
1.375.000 €
Excelente Moradia T4 a estrear de arquitectura tradicional, jardim relvado com piscina, zona lounge e acabamentos de luxo, inserida em lote de terreno de 1 360 m2, em zona de excelência da Vila de Sintra.
Esta composta da seguinte forma:
Piso 0
. Hall de entrada 9m2
. Sala de estar 55m2 com lareira, acesso direto ao jardim e zona lounge
. Sala de jantar com acesso direto ao jardim e zona lounge
. Cozinha totalmente equipada SMEG c/ 22m2 e acesso ao exterior
. Lavandaria exterior 8m2
. Escritório 12m2
. Wc 2m2
Piso 1
. Hall
. Master suite 31m2 com walk-in-closet, wc com banheira e base duche e varanda
. Quarto 19m2 com armários embutidos
. Quarto 16m2 com armários embutidos
. Wc 6m2
Piso -1
. Garagem 83 m2 com espaço de estacionamento para 4 automóveis
Equipada com acabamentos de alta qualidade, ar condicionado, vidros duplos com corte térmico e acústico, rega automática, focos embutidos, vídeo porteiro e equipamento de cozinha Smeg.
A propriedade desfruta de uma localização privilegiada, próximo do centro histórico de Sintra e rodeado de paisagens únicas entre a Serra e a Vila de Sintra. Com excelentes acessos a Lisboa e Cascais, a moradia situa-se apenas a 5 minutos do centro histórico de Sintra, 10 minutos do Palácio Nacional de Sintra, 12 minutos da TASIS International School, 16 minutos do Penha Longa Resort Golf, 18 minutos das praias de Sintra, 20 minutos do Aeródromo, 22 minutos de Cascais e 30 minutos do Aeroporto de Lisboa.
Para mais informações contate a nossa empresa ou envie um pedido de contato.
Esta composta da seguinte forma:
Piso 0
. Hall de entrada 9m2
. Sala de estar 55m2 com lareira, acesso direto ao jardim e zona lounge
. Sala de jantar com acesso direto ao jardim e zona lounge
. Cozinha totalmente equipada SMEG c/ 22m2 e acesso ao exterior
. Lavandaria exterior 8m2
. Escritório 12m2
. Wc 2m2
Piso 1
. Hall
. Master suite 31m2 com walk-in-closet, wc com banheira e base duche e varanda
. Quarto 19m2 com armários embutidos
. Quarto 16m2 com armários embutidos
. Wc 6m2
Piso -1
. Garagem 83 m2 com espaço de estacionamento para 4 automóveis
Equipada com acabamentos de alta qualidade, ar condicionado, vidros duplos com corte térmico e acústico, rega automática, focos embutidos, vídeo porteiro e equipamento de cozinha Smeg.
A propriedade desfruta de uma localização privilegiada, próximo do centro histórico de Sintra e rodeado de paisagens únicas entre a Serra e a Vila de Sintra. Com excelentes acessos a Lisboa e Cascais, a moradia situa-se apenas a 5 minutos do centro histórico de Sintra, 10 minutos do Palácio Nacional de Sintra, 12 minutos da TASIS International School, 16 minutos do Penha Longa Resort Golf, 18 minutos das praias de Sintra, 20 minutos do Aeródromo, 22 minutos de Cascais e 30 minutos do Aeroporto de Lisboa.
Para mais informações contate a nossa empresa ou envie um pedido de contato.
Contact
Belas Clube de Campo - 3 bedroom apartment with garden and 2L garage
Apartment 3 Bedrooms
Belas Clube de Campo (Belas), Queluz e Belas, Sintra, Distrito de Lisboa
Used · 164m²
With Garage
buy
649.000 €
3 bedroom apartment located in the prestigious Belas Clube de Campo condominium, considered for several consecutive years one of the preferred places to live in Portugal.
Excellent opportunity, on one of the quietest streets in Belas Clube de Campo, with a large terrace, garden, 2 parking spaces and swimming pool in one of the best gated communities on the outskirts of Lisbon.
The T3 Apartment has an excellent area (207 m2 of gross construction area) distributed as follows:
Living room with fireplace (46.30 m2), with access to the terrace and garden for the exclusive use of this apartment;
Fully equipped kitchen, with laundry annex and drying rack (17.20 m2);
Suite, with bathroom with bathtub (23.50 m2), with closet and large built-in wardrobes;
2 bedrooms (14.80 m2 and 13.90 m2), with built-in wardrobes, equipped with bunk beds;
2 bathrooms, one shared and the other with a shower;
Front terrace (22.5 m2), overlooking the garden (32.2 m2);
Back garden (28.5 m2);
Large storage room (14 m2)
2 parking spaces, with sockets for charging electric or hybrid vehicles.
This apartment has large areas, two fronts and great sun exposure. It has solar heating with a gas boiler, electric shutters, double glazing, and thermal insulation with the Capoto System, on the rear facade facing North.
It is located in a condominium with 4 blocks of apartments, with 3 floors each, which have access to two private swimming pools and a room for condominium meetings and parties.
The Belas Country Club
In addition to residences, Belas Clube de Campo offers an impressive range of infrastructure and services. Residents of this gated community have at their disposal an 18-hole golf course, several leisure and sports areas, such as swimming pools, tennis courts and trails for walking or cycling, all integrated harmoniously with the landscape where greenery predominates. . The venture is also recognized for its commitment to sustainability and quality of life.
The BCC has a security system with 24-hour surveillance to ensure the well-being of all its residents. Among the various services integrated into the BCC, the following stand out: the Jardim-Escola João de Deus, a minimarket, a cafeteria, a restaurant, a hairdresser, a laundry, a CTT station, a parapharmacy, a Health Club, with gym, swimming pool and spa, a children’s park, with a skate park, paddle tennis, football and tennis courts, golf courses, walking circuits and numerous green spaces, which provide pleasant moments of leisure.
Belas Clube de Campo is 5 minutes from the IC16, the A9 and the A16 and 15 minutes from Lisbon. The development also has a transport service (BCC Expresso), which connects Belas Clube de Campo and the Colombo Shopping Center metro station.
Don’t hesitate to contact me and schedule a visit to your next home now!
Excellent opportunity, on one of the quietest streets in Belas Clube de Campo, with a large terrace, garden, 2 parking spaces and swimming pool in one of the best gated communities on the outskirts of Lisbon.
The T3 Apartment has an excellent area (207 m2 of gross construction area) distributed as follows:
Living room with fireplace (46.30 m2), with access to the terrace and garden for the exclusive use of this apartment;
Fully equipped kitchen, with laundry annex and drying rack (17.20 m2);
Suite, with bathroom with bathtub (23.50 m2), with closet and large built-in wardrobes;
2 bedrooms (14.80 m2 and 13.90 m2), with built-in wardrobes, equipped with bunk beds;
2 bathrooms, one shared and the other with a shower;
Front terrace (22.5 m2), overlooking the garden (32.2 m2);
Back garden (28.5 m2);
Large storage room (14 m2)
2 parking spaces, with sockets for charging electric or hybrid vehicles.
This apartment has large areas, two fronts and great sun exposure. It has solar heating with a gas boiler, electric shutters, double glazing, and thermal insulation with the Capoto System, on the rear facade facing North.
It is located in a condominium with 4 blocks of apartments, with 3 floors each, which have access to two private swimming pools and a room for condominium meetings and parties.
The Belas Country Club
In addition to residences, Belas Clube de Campo offers an impressive range of infrastructure and services. Residents of this gated community have at their disposal an 18-hole golf course, several leisure and sports areas, such as swimming pools, tennis courts and trails for walking or cycling, all integrated harmoniously with the landscape where greenery predominates. . The venture is also recognized for its commitment to sustainability and quality of life.
The BCC has a security system with 24-hour surveillance to ensure the well-being of all its residents. Among the various services integrated into the BCC, the following stand out: the Jardim-Escola João de Deus, a minimarket, a cafeteria, a restaurant, a hairdresser, a laundry, a CTT station, a parapharmacy, a Health Club, with gym, swimming pool and spa, a children’s park, with a skate park, paddle tennis, football and tennis courts, golf courses, walking circuits and numerous green spaces, which provide pleasant moments of leisure.
Belas Clube de Campo is 5 minutes from the IC16, the A9 and the A16 and 15 minutes from Lisbon. The development also has a transport service (BCC Expresso), which connects Belas Clube de Campo and the Colombo Shopping Center metro station.
Don’t hesitate to contact me and schedule a visit to your next home now!
Contact
Moradia no Belas Clube de Campo com jardim
House 4 Bedrooms
Belas Clube de Campo (Belas), Queluz e Belas, Sintra, Distrito de Lisboa
Used · 481m²
With Garage
buy
1.080.000 €
Moradia geminada no Belas Clube de Campo com jardim e vista desafogada, em muito bom estado de conservação, e dois amplos terraços, com 481 m2 de área bruta distribuída por 3 pisos:
Piso 1:
Hall;
Suite 1 com closet, varanda e grande casa de banho com banheira e poliban;
Suite 2 com varanda, roupeiro e casa de banho;
Quarto 3 com varanda e roupeiro;
Quarto 4 com roupeiro;
Casa de Banho completa.
Piso 0:
Hall;
Sala de jantar e de estar com acesso direto ao jardim;
Cozinha equipada com acesso ao terraço exterior;
Despensa;
Lavandaria;
Casa de banho social;
Terraço exterior ou jardim de Inverno;
Piso-1:
Garagem para 3/4 carros;
Dispõe de dois amplos terraços e de um jardim no exterior. Pode ainda disfrutar das piscinas do condomínio ou construir a piscina ao seu gosto nos 512m2 de terreno.
O Belas Clube de Campo é o local ideal para as famílias que procuram qualidade de vida. Os amantes do desporto e famílias ativas encontram no empreendimento um vasto leque de possibilidades para um estilo de vida saudável: Health Club Clube VII, Campos de Ténis, Campos de Padel cobertos, Campo de Futebol, SkatePark, Campo de Beach Volley e Parede de Escalada. Destaque ainda para as ciclovias, caminhos e trilhos ideais para caminhadas, jogging ou para andar de bicicleta com a família ou amigos em pleno contacto com a natureza.
Dispõe de vigilância 24 horas, Health Club, Parafarmácia, Restaurante, Minimercado, Cabeleireiro, Parques Infantis e Posto de CTT para comodidade de todas as famílias.
O empreendimento conta ainda de um serviço de transporte BCC Expresso, que em 10 minutos faz a ligação entre o Belas Clube de Campo e a estação de metro do Centro Comercial Colombo.
Venha viver no Campo perto da cidade!
Piso 1:
Hall;
Suite 1 com closet, varanda e grande casa de banho com banheira e poliban;
Suite 2 com varanda, roupeiro e casa de banho;
Quarto 3 com varanda e roupeiro;
Quarto 4 com roupeiro;
Casa de Banho completa.
Piso 0:
Hall;
Sala de jantar e de estar com acesso direto ao jardim;
Cozinha equipada com acesso ao terraço exterior;
Despensa;
Lavandaria;
Casa de banho social;
Terraço exterior ou jardim de Inverno;
Piso-1:
Garagem para 3/4 carros;
Dispõe de dois amplos terraços e de um jardim no exterior. Pode ainda disfrutar das piscinas do condomínio ou construir a piscina ao seu gosto nos 512m2 de terreno.
O Belas Clube de Campo é o local ideal para as famílias que procuram qualidade de vida. Os amantes do desporto e famílias ativas encontram no empreendimento um vasto leque de possibilidades para um estilo de vida saudável: Health Club Clube VII, Campos de Ténis, Campos de Padel cobertos, Campo de Futebol, SkatePark, Campo de Beach Volley e Parede de Escalada. Destaque ainda para as ciclovias, caminhos e trilhos ideais para caminhadas, jogging ou para andar de bicicleta com a família ou amigos em pleno contacto com a natureza.
Dispõe de vigilância 24 horas, Health Club, Parafarmácia, Restaurante, Minimercado, Cabeleireiro, Parques Infantis e Posto de CTT para comodidade de todas as famílias.
O empreendimento conta ainda de um serviço de transporte BCC Expresso, que em 10 minutos faz a ligação entre o Belas Clube de Campo e a estação de metro do Centro Comercial Colombo.
Venha viver no Campo perto da cidade!
Contact
House 4 Bedrooms
Algueirão-Mem Martins, Sintra, Distrito de Lisboa
Used · 132m²
With Garage
buy
350.000 €
Ref.: MJM6924 - Moradia T4 em Algueirão | Sintra
Moradia T4 unifamiliar com 160m2 de área bruta, geminada, em excelente estado de conservação, com logradouro e garagem, localizada em Algueirão-Mem Martins.
Dividida em dois pisos, a moradia dispõe de:
Piso 0: Hall de entrada, sala comum com 37m2, cozinha semi-equipada (exaustor, placa, forno, microondas e máquina de lavar loiça) com despensa, 1 wc de serviço e garagem com portão automático para uma viatura.
Piso 1: 3 quartos + 1 suite com roupeiro e uma casa de banho social completa.
Possui ainda um sótão generoso, onde existe a possibilidade de mais um quarto ou arrumos.
Transportes à porta (autocarro) e comboio a 7 min. a pé. Na zona envolvente temos todo o tipo de comércio e serviços, proximidade ao futuro Hospital de Sintra e fáceis acessos rodoviários.
Marque já a sua visita!
Moradia T4 unifamiliar com 160m2 de área bruta, geminada, em excelente estado de conservação, com logradouro e garagem, localizada em Algueirão-Mem Martins.
Dividida em dois pisos, a moradia dispõe de:
Piso 0: Hall de entrada, sala comum com 37m2, cozinha semi-equipada (exaustor, placa, forno, microondas e máquina de lavar loiça) com despensa, 1 wc de serviço e garagem com portão automático para uma viatura.
Piso 1: 3 quartos + 1 suite com roupeiro e uma casa de banho social completa.
Possui ainda um sótão generoso, onde existe a possibilidade de mais um quarto ou arrumos.
Transportes à porta (autocarro) e comboio a 7 min. a pé. Na zona envolvente temos todo o tipo de comércio e serviços, proximidade ao futuro Hospital de Sintra e fáceis acessos rodoviários.
Marque já a sua visita!
Contact
House 4 Bedrooms
S.Maria e S.Miguel, S.Martinho, S.Pedro Penaferrim, Sintra, Distrito de Lisboa
New · 328m²
With Garage
buy
1.780.000 €
Excellent villa with 3 floors, of traditional Portuguese architecture, finished in 2021, construction with high quality materials. Inserted in a plot of 1,900 sqm, it has a gross area of 290 sqm, whose divisions are quite generous. It is in a new urbanization that is being developed, quite central and quiet of the village of Sintra.
Floor 0:
- Very spacious hall
- Living room with about 50 sqm, with fireplace and stove, gives direct access to the garden
- Dining room with about 22 sqm connects to the living room area and access the garden
- Social bathroom
- Fully equipped kitchen with SMEG appliances and a laundry area
- Suite with access to a nice porch
- Access to the garage
Floor 1:
- Access hall to the rooms
- 3 suites with plenty of light.
- The master suite has walking closet and the bathroom has a bathtub and shower
- Terrace
Floor -1:
- Garage with about 140 sqm
- Storage
Exterior:
- Friendly garden with grass and flower corners. It has automatic watering
- Swimming pool
The dishes of the bathrooms are roca brand, with electric towel racks
Mitsubish hot and cold (multi-split) air conditioning.
Solar thermal system composed of 2 solar collectors and a deposit with a capacity of 300 l.
PVC frames windows, oscilo stops, with double glass of high thermal and acoustic cut
Very well located 4 minutes walk from Olga Cadaval Cultural Center, 15 minutes walk from Portela de Sintra train station, 20 minutes (car) from Cascais and 30 minutes (car) from Lisbon.
Many close to local commerce, transport, public schools and international schools.
Unique opportunity! Come and see this magnificent villa.
Floor 0:
- Very spacious hall
- Living room with about 50 sqm, with fireplace and stove, gives direct access to the garden
- Dining room with about 22 sqm connects to the living room area and access the garden
- Social bathroom
- Fully equipped kitchen with SMEG appliances and a laundry area
- Suite with access to a nice porch
- Access to the garage
Floor 1:
- Access hall to the rooms
- 3 suites with plenty of light.
- The master suite has walking closet and the bathroom has a bathtub and shower
- Terrace
Floor -1:
- Garage with about 140 sqm
- Storage
Exterior:
- Friendly garden with grass and flower corners. It has automatic watering
- Swimming pool
The dishes of the bathrooms are roca brand, with electric towel racks
Mitsubish hot and cold (multi-split) air conditioning.
Solar thermal system composed of 2 solar collectors and a deposit with a capacity of 300 l.
PVC frames windows, oscilo stops, with double glass of high thermal and acoustic cut
Very well located 4 minutes walk from Olga Cadaval Cultural Center, 15 minutes walk from Portela de Sintra train station, 20 minutes (car) from Cascais and 30 minutes (car) from Lisbon.
Many close to local commerce, transport, public schools and international schools.
Unique opportunity! Come and see this magnificent villa.
Contact
House 4 Bedrooms
S.Maria e S.Miguel, S.Martinho, S.Pedro Penaferrim, Sintra, Distrito de Lisboa
Used · 240m²
With Garage
buy
1.780.000 €
New 4 bedroom villa for sale, with garden and swimming pool, Panoramic view, inserted in a quiet and very quiet area, right next to the historic center of Sintra. Villa with a lot of charm and very good areas, with luxury finishes, ceramic and oak floors, composed of: large entrance hall, living room of 51sqm with fireplace, dining room with exit to the garden and pool, kitchen with 21.50 sqm fully equipped, with access to laundry with 6.50 sqm, a suite of 21sqm with terrace and access to garden and swimming pool, social bathroom with window; 1st floor composed of: large hall, master suite of 21sqm, with dressing area, a suite of 16.50 sqm with access to terrace, another suite of 16.50 sqm. Garage in the basement of 140 sqm with storage room and storage area.
Contact
House 5 Bedrooms Duplex
Odrinhas (São João das Lampas), São João das Lampas e Terrugem, Sintra, Distrito de Lisboa
Used · 247m²
With Garage
buy
760.000 €
Small farm T5 (T2 + 3), with plot area of 1500 m², with complete privacy, high potential, large areas and in excellent condition.
Located in the area of Odrinhas, municipality of Sintra and only 13 km from the village of Ericeira.
The small farm was composed as follows:
Main house:
- Floor 0 with entrance hall, lounge with stove, kitchen with large dining area and access to laundry, social bathroom, suite with wardrobe and bathroom with shower base.
- Floor 1 with hall of the suites with storage area, three suites, two of which have closet and one with access to balcony and one with extra storage area.
The exterior has a lounge with stove and kitchen (*) to support the pool and garden, an office area (*), a gym area (*), garage (*) for two cars with two gates, orchard area with fruit trees and small kennel.
Swimming pool(*) covered with support bathroom.
Townhouse:
House (*)T2 in wood with independent entrance with potential for annual lease.
Equipment:
Kitchen equipped with oven, hob, extractor fan.
Automatic gates, stove, air conditioning in all rooms except the room, smart CCTV system. Water hole in need of pump and treatment.
(*) Areas not existing in the approved project.
* All available information does not exempt the confirmation by the mediator as well as the consultation of the documentation of the property. *
Located in the area of Odrinhas, municipality of Sintra and only 13 km from the village of Ericeira.
The small farm was composed as follows:
Main house:
- Floor 0 with entrance hall, lounge with stove, kitchen with large dining area and access to laundry, social bathroom, suite with wardrobe and bathroom with shower base.
- Floor 1 with hall of the suites with storage area, three suites, two of which have closet and one with access to balcony and one with extra storage area.
The exterior has a lounge with stove and kitchen (*) to support the pool and garden, an office area (*), a gym area (*), garage (*) for two cars with two gates, orchard area with fruit trees and small kennel.
Swimming pool(*) covered with support bathroom.
Townhouse:
House (*)T2 in wood with independent entrance with potential for annual lease.
Equipment:
Kitchen equipped with oven, hob, extractor fan.
Automatic gates, stove, air conditioning in all rooms except the room, smart CCTV system. Water hole in need of pump and treatment.
(*) Areas not existing in the approved project.
* All available information does not exempt the confirmation by the mediator as well as the consultation of the documentation of the property. *
Contact
House 6 Bedrooms
Varge Mondar (Rio de Mouro), Sintra, Distrito de Lisboa
Used · 340m²
With Garage
rent
1.950 €
Moradia T6:
Cave: Garagem para 3 carros, com lavandaria, cozinha e arrumação.
1 andar: Um terraço com churrasqueira nas traseiras e um quintal à frente.
1 quarto, 1 sala com 36m² com varanda, cozinha equipada (frigorífico, placa, forno, máquina de lavar roupa), com acesso ao terraço, WC com cabine de hidromassagem.
2 andar: 3 quartos com roupeiros embutidos, 1 quarto sem roupeiro, 1 suite com WC com banheira de hidromassagem e 2 lavatórios, WC com banheira, 2 quartos com varanda.
Sótão: com velux com 60m²
Bem situada e zona sossegada.
Com bons acessos a transportes públicos.
A 500m da IC19
A 200m de uma Escola Primária.
A 2km do Alegro Sintra.
Localização: Perto da Tabaqueira e da Pastelaria Tóia
Condições de Arrendamento: 1 Renda + 2 Rendas de Caução + 3 Últimos Recibos de Vencimento + IRS 2024 + Fiador
Nota: Não são permitido animais, excepto no exterior da moradia
Disponível: A partir de 1 Outubro.
#ref:33596510
Cave: Garagem para 3 carros, com lavandaria, cozinha e arrumação.
1 andar: Um terraço com churrasqueira nas traseiras e um quintal à frente.
1 quarto, 1 sala com 36m² com varanda, cozinha equipada (frigorífico, placa, forno, máquina de lavar roupa), com acesso ao terraço, WC com cabine de hidromassagem.
2 andar: 3 quartos com roupeiros embutidos, 1 quarto sem roupeiro, 1 suite com WC com banheira de hidromassagem e 2 lavatórios, WC com banheira, 2 quartos com varanda.
Sótão: com velux com 60m²
Bem situada e zona sossegada.
Com bons acessos a transportes públicos.
A 500m da IC19
A 200m de uma Escola Primária.
A 2km do Alegro Sintra.
Localização: Perto da Tabaqueira e da Pastelaria Tóia
Condições de Arrendamento: 1 Renda + 2 Rendas de Caução + 3 Últimos Recibos de Vencimento + IRS 2024 + Fiador
Nota: Não são permitido animais, excepto no exterior da moradia
Disponível: A partir de 1 Outubro.
#ref:33596510
Contact
Farm 3 Bedrooms
São João das Lampas e Terrugem, Sintra, Distrito de Lisboa
Used · 346m²
With Garage
buy
995.000 €
Farm with 3 bedroom villa with pool in Terrugem
Located in an extremely quiet area with little car traffic, this farm has a 3 bedroom villa with swimming pool and is sold together with an adjacent rustic plot of land.
House distributed as follows:
Floor 0
Living room and kitchen in open space with 48.70 m²
The kitchen also has a laundry room of 3.92m2, both properly equipped
Living room with 17.75 m² with fireplace
1 suite with 18.70m² with dressing room.
Full bathroom with shower tray and 3.90m²
2 bedrooms of 9.03 m² and 9.15 m², both with wardrobes
Service toilet with 10.74 m² and double sink, whirlpool bath, hydromassage cabin and towel warmer.
Floor 1
Room with 57.20 m² with closet and closed terrace in a sunroom with 20.02 m² currently functioning as a gym with plenty of sunlight and garden views
Service bathroom with 6.50 m² with washbasin, whirlpool bath, hydromassage cabin and towel warmer.
The house also has individual electric heating; Electric shutters managed by telephone and video surveillance system.
Exterior:
Overflow pool with jacuzzi and heated water
Garden with automatic programmed watering
Annex with library and toilet ’Telheiro’ of 21.70 m²
Storage room with 36.80 m²
Garage for 2 cars + Living room with 69.40 m²;
Storage ’Kennel’ with 7.19 m²
Equipped kitchen to support the pool with 19.55m²;
Pergola and WC w/ Sauna 12.88 m²
Motor house 4 m²
Water borehole in full working order
Automatic gates for access to vehicles, Portuguese pavement in circulation areas
Sale together with a plot of rustic land with a total area of 840 m², next to the Quinta.
Located in an extremely quiet area with little car traffic, this farm has a 3 bedroom villa with swimming pool and is sold together with an adjacent rustic plot of land.
House distributed as follows:
Floor 0
Living room and kitchen in open space with 48.70 m²
The kitchen also has a laundry room of 3.92m2, both properly equipped
Living room with 17.75 m² with fireplace
1 suite with 18.70m² with dressing room.
Full bathroom with shower tray and 3.90m²
2 bedrooms of 9.03 m² and 9.15 m², both with wardrobes
Service toilet with 10.74 m² and double sink, whirlpool bath, hydromassage cabin and towel warmer.
Floor 1
Room with 57.20 m² with closet and closed terrace in a sunroom with 20.02 m² currently functioning as a gym with plenty of sunlight and garden views
Service bathroom with 6.50 m² with washbasin, whirlpool bath, hydromassage cabin and towel warmer.
The house also has individual electric heating; Electric shutters managed by telephone and video surveillance system.
Exterior:
Overflow pool with jacuzzi and heated water
Garden with automatic programmed watering
Annex with library and toilet ’Telheiro’ of 21.70 m²
Storage room with 36.80 m²
Garage for 2 cars + Living room with 69.40 m²;
Storage ’Kennel’ with 7.19 m²
Equipped kitchen to support the pool with 19.55m²;
Pergola and WC w/ Sauna 12.88 m²
Motor house 4 m²
Water borehole in full working order
Automatic gates for access to vehicles, Portuguese pavement in circulation areas
Sale together with a plot of rustic land with a total area of 840 m², next to the Quinta.
Contact
House 4 Bedrooms
Queluz e Belas, Sintra, Distrito de Lisboa
Used · 281m²
With Garage
buy
1.080.000 €
Enjoy the privilege of living in the prestigious condominium of Belas Clube de Campo with this charming 4 bedroom townhouse, now available for sale. Located in one of the most exclusive condominiums in the Lisbon region, standing out for its golf course and excellent greens, this property offers the best in quality of life and comfort.
Renowned for its serene atmosphere and stunning views, this condominium offers a truly engaging lifestyle. With a meticulously maintained garden and an ample outdoor space to relax, its future residents will have the privilege of fully enjoying the lush nature and mild climate that this site provides.
This magnificent villa, with a 481 sqm gross building area, has been meticulously designed to maximize space and incorporate a contemporary design, complemented by excellent finishes, such as granite in the bathrooms and kitchen, which provide a touch of unmatchable luxury.
It is distributed by basement, ground floor and first floor. It has a generous basement with hall and storage area, as well as a garage for several cars.
The ground floor comprises two living and dining rooms, equipped kitchen, bathroom, hall, pantry, laundry area, terrace and two patios.
The first floor consists of 3 bedrooms and a master suite that includes an elegant closet, 3 bathrooms, 2 halls and an impressive balcony.
In addition, this villa has a cosy porch and a barbecue for moments of conviviality.
Comfort is ensured by central heating, a cosy fireplace, and solar panels for energy efficiency.
With a 353 sqm private exterior area, ideal for outdoor moments, this property offers a magnificent space for the whole family.
The southern sun exposure ensures an exceptional natural luminosity.
The condominium offers a wide range of amenities, including school, mini-market, hairdresser, parapharmacy, restaurants, health club, swimming pools, tennis and paddle courts, football pitches and playgrounds, besides 24-hour surveillance.
Located at Belas Clube de Campo, near Lisbon, Oeiras and Cascais, this is the perfect opportunity to offer your family a unique lifestyle, where nature and convenience meet harmoniously:
Just 20 minutes away from the centre of Lisbon
20 minutes away from the beaches of the Cascais Line
15 minutes away from Parque das Nações
Do not miss this opportunity to acquire a luxury property in an exclusive environment.
Book a visit today and discover your future home at Belas Clube de Campo.
Porta da Frente Christie’s is a real estate agency that has been operating in the market for more than two decades. Its focus lays on the highest quality houses and developments, not only in the selling market, but also in the renting market. The company was elected by the prestigious brand Christie’s to represent in Portugal, in the areas of Lisbon, Cascais, Oeiras and Alentejo. The main purpose of Porta da Frente Christie’s is to offer a top-notch service to our customers.
Renowned for its serene atmosphere and stunning views, this condominium offers a truly engaging lifestyle. With a meticulously maintained garden and an ample outdoor space to relax, its future residents will have the privilege of fully enjoying the lush nature and mild climate that this site provides.
This magnificent villa, with a 481 sqm gross building area, has been meticulously designed to maximize space and incorporate a contemporary design, complemented by excellent finishes, such as granite in the bathrooms and kitchen, which provide a touch of unmatchable luxury.
It is distributed by basement, ground floor and first floor. It has a generous basement with hall and storage area, as well as a garage for several cars.
The ground floor comprises two living and dining rooms, equipped kitchen, bathroom, hall, pantry, laundry area, terrace and two patios.
The first floor consists of 3 bedrooms and a master suite that includes an elegant closet, 3 bathrooms, 2 halls and an impressive balcony.
In addition, this villa has a cosy porch and a barbecue for moments of conviviality.
Comfort is ensured by central heating, a cosy fireplace, and solar panels for energy efficiency.
With a 353 sqm private exterior area, ideal for outdoor moments, this property offers a magnificent space for the whole family.
The southern sun exposure ensures an exceptional natural luminosity.
The condominium offers a wide range of amenities, including school, mini-market, hairdresser, parapharmacy, restaurants, health club, swimming pools, tennis and paddle courts, football pitches and playgrounds, besides 24-hour surveillance.
Located at Belas Clube de Campo, near Lisbon, Oeiras and Cascais, this is the perfect opportunity to offer your family a unique lifestyle, where nature and convenience meet harmoniously:
Just 20 minutes away from the centre of Lisbon
20 minutes away from the beaches of the Cascais Line
15 minutes away from Parque das Nações
Do not miss this opportunity to acquire a luxury property in an exclusive environment.
Book a visit today and discover your future home at Belas Clube de Campo.
Porta da Frente Christie’s is a real estate agency that has been operating in the market for more than two decades. Its focus lays on the highest quality houses and developments, not only in the selling market, but also in the renting market. The company was elected by the prestigious brand Christie’s to represent in Portugal, in the areas of Lisbon, Cascais, Oeiras and Alentejo. The main purpose of Porta da Frente Christie’s is to offer a top-notch service to our customers.
Contact
House 3 Bedrooms +1 Duplex
Colares, Sintra, Distrito de Lisboa
Used · 248m²
With Garage
buy
1.290.000 €
Magnificent villa T3 +1 located in a historic area of great prestige of the Serra de Sintra, inserted in an excellent land with 920m2 and with approximately 600m2 of garden, here, you can enjoy a fantastic swimming pool and leisure area while enjoying the stunning view of the countryside and the Sea from practically all the exterior and interior points.
This is a villa that is distinguished by the high quality and luxury finishes and the irreproachable state in which it is. With excellent solar orientation East / West and equipped as a heating system through the underfloor heating, it gives you a huge sense of comfort.
Mostly ground floor, it has a generous and large living room with arched window from where you can see the blue of the pool and the sea in the distance, dining room with 30m2, social bathroom, fully equipped kitchen with top equipment and dining area, suite with closet and private bathroom, two bedrooms, common bathroom. It should be noted that all rooms benefit from fantastic built-in wardrobes. On the top floor with 50m2 that serves as a games room, also having a generous balcony from where you can see the Praia das Maçãs to the Convent of Mafra. Basement with 50m2, terraces, annexes and even outdoor parking with capacity for 4 cars.
Located in Penedo in Colares in an idyllic setting in Sintra, next to commerce and services, being a few minutes from the beaches, 20 minutes from Cascais.
-----
REF. 4053
-----
* All the information presented is not binding, does not exempt the confirmation by the mediator, as well as the consultation of the documentation of the property *
We seek to provide good business and simplify processes for our customers. Our growth has been exponential and sustained.
Do you need a home loan? Without worry, we take care of the whole process up to the day of the scripture. Explain your situation to us and we will look for the bank that provides you with the best financing conditions.
Energy certification? If you are thinking of selling or leasing your property, know that the energy certificate is MANDATORY. And we, in partnership, take care of everything for you.
This is a villa that is distinguished by the high quality and luxury finishes and the irreproachable state in which it is. With excellent solar orientation East / West and equipped as a heating system through the underfloor heating, it gives you a huge sense of comfort.
Mostly ground floor, it has a generous and large living room with arched window from where you can see the blue of the pool and the sea in the distance, dining room with 30m2, social bathroom, fully equipped kitchen with top equipment and dining area, suite with closet and private bathroom, two bedrooms, common bathroom. It should be noted that all rooms benefit from fantastic built-in wardrobes. On the top floor with 50m2 that serves as a games room, also having a generous balcony from where you can see the Praia das Maçãs to the Convent of Mafra. Basement with 50m2, terraces, annexes and even outdoor parking with capacity for 4 cars.
Located in Penedo in Colares in an idyllic setting in Sintra, next to commerce and services, being a few minutes from the beaches, 20 minutes from Cascais.
-----
REF. 4053
-----
* All the information presented is not binding, does not exempt the confirmation by the mediator, as well as the consultation of the documentation of the property *
We seek to provide good business and simplify processes for our customers. Our growth has been exponential and sustained.
Do you need a home loan? Without worry, we take care of the whole process up to the day of the scripture. Explain your situation to us and we will look for the bank that provides you with the best financing conditions.
Energy certification? If you are thinking of selling or leasing your property, know that the energy certificate is MANDATORY. And we, in partnership, take care of everything for you.
Contact
House 7 Bedrooms
São João das Lampas e Terrugem, Sintra, Distrito de Lisboa
Under construction · 375m²
With Garage
buy
3.500.000 €
2-storey villa with infinity pool, modern design, set in a plot of land with 19 thousand square meters (almost 2 hectares) facing the sea next to São Julião Beach and the Sintra - Cascais Natural Park composed of cliffs and fabulous beaches.
The property has on the ground floor an interior garden in the middle and in the circulation area between all the rooms, fully equipped kitchen, living room and 5 suites. Direct access to porch and pool.
On the 1st floor there are 2 more suites, one of them being the Master Suite with private closet.
Both suites open onto a terrace overlooking the ocean.
On the basement floor, it also has a machinery area and a garage with 66.15 m2 that can accommodate 2 to 3 cars.
The property will have solar panels and all comfort equipment.
Floor plans of the house can be viewed in the ’Floor plans’ tab.
The property has on the ground floor an interior garden in the middle and in the circulation area between all the rooms, fully equipped kitchen, living room and 5 suites. Direct access to porch and pool.
On the 1st floor there are 2 more suites, one of them being the Master Suite with private closet.
Both suites open onto a terrace overlooking the ocean.
On the basement floor, it also has a machinery area and a garage with 66.15 m2 that can accommodate 2 to 3 cars.
The property will have solar panels and all comfort equipment.
Floor plans of the house can be viewed in the ’Floor plans’ tab.
Contact
Detached House 4 Bedrooms + 3
S.Maria e S.Miguel, S.Martinho, S.Pedro Penaferrim, Sintra, Distrito de Lisboa
Used · 340m²
With Garage
buy
1.875.000 €
We present an extraordinary colonial-style villa located in Manique de Cima, next to the prestigious Quinta da Beloura. Situated in a quiet residential area composed exclusively of villas, this property offers a serene and exclusive environment, ideal for those who value privacy and comfort.
The villa, built on a plot of approximately 1700m², has a generous construction area of 534m², distributed in a way that maximizes comfort and functionality. Upon arriving at the property, it’s impossible not to be charmed by the fantastic porch, which provides a stunning view of the countryside and offers a privileged spot to enjoy the magnificent sunset.
On the entrance floor, the villa reveals all its elegance with a spacious living and dining room, which includes a fireplace, providing a cozy atmosphere for family moments or hosting guests. The kitchen, large in size and equipped with the most modern top-of-the-line appliances, has direct access to the garden, allowing for a perfect integration between indoor and outdoor spaces.
On the upper floor, we find a wonderful suite with a spacious walk-in closet, two additional bedrooms, and a cozy living room, ideal for relaxation. The first floor is dedicated to the master suite, which includes another walk-in closet and a room that can be used as an office or reading space.
Additionally, the villa offers an intermediate floor that accommodates two more bedrooms and a large games room, perfect for entertainment. The property also includes a music room, gym, large storage area, and a garage with capacity for four cars, as well as exterior parking for two more vehicles.
Outside, the garden is a true paradise, with a heated swimming pool and a fantastic barbecue area, equipped with support bathrooms, ideal for family leisure days or hosting friends. The location is also one of the property’s strengths, with proximity to the Beloura golf course, CascaiShopping, and excellent access to the A5 highway and the historic village of Sintra.
This villa is the perfect choice for those seeking a luxurious and tranquil lifestyle without compromising on proximity to the best amenities and infrastructures in the region.
Manique de Cima is a quiet residential area located in the municipality of Sintra, near Quinta da Beloura. It is characterized by a serene environment predominantly made up of villas, making it an ideal location for those seeking privacy and quality of life, away from the hustle and bustle of the city, yet with easy access to services and amenities. The area is surrounded by nature, offering pleasant views and a relaxing atmosphere. Its proximity to infrastructures such as golf courses, shopping centers, and quick access to Lisbon and Cascais makes Manique de Cima an attractive choice for families and professionals.
Porta da Frente Christie’s is a real estate agency that has been operating in the market for over two decades, focusing on the best properties and developments, both for sale and rent. The company was selected by the prestigious brand Christie’s International Real Estate to represent Portugal, in the areas of Lisbon, Cascais, Oeiras, and Alentejo. Porta da Frente Christie’s main mission is to provide excellent service to all our clients.
The villa, built on a plot of approximately 1700m², has a generous construction area of 534m², distributed in a way that maximizes comfort and functionality. Upon arriving at the property, it’s impossible not to be charmed by the fantastic porch, which provides a stunning view of the countryside and offers a privileged spot to enjoy the magnificent sunset.
On the entrance floor, the villa reveals all its elegance with a spacious living and dining room, which includes a fireplace, providing a cozy atmosphere for family moments or hosting guests. The kitchen, large in size and equipped with the most modern top-of-the-line appliances, has direct access to the garden, allowing for a perfect integration between indoor and outdoor spaces.
On the upper floor, we find a wonderful suite with a spacious walk-in closet, two additional bedrooms, and a cozy living room, ideal for relaxation. The first floor is dedicated to the master suite, which includes another walk-in closet and a room that can be used as an office or reading space.
Additionally, the villa offers an intermediate floor that accommodates two more bedrooms and a large games room, perfect for entertainment. The property also includes a music room, gym, large storage area, and a garage with capacity for four cars, as well as exterior parking for two more vehicles.
Outside, the garden is a true paradise, with a heated swimming pool and a fantastic barbecue area, equipped with support bathrooms, ideal for family leisure days or hosting friends. The location is also one of the property’s strengths, with proximity to the Beloura golf course, CascaiShopping, and excellent access to the A5 highway and the historic village of Sintra.
This villa is the perfect choice for those seeking a luxurious and tranquil lifestyle without compromising on proximity to the best amenities and infrastructures in the region.
Manique de Cima is a quiet residential area located in the municipality of Sintra, near Quinta da Beloura. It is characterized by a serene environment predominantly made up of villas, making it an ideal location for those seeking privacy and quality of life, away from the hustle and bustle of the city, yet with easy access to services and amenities. The area is surrounded by nature, offering pleasant views and a relaxing atmosphere. Its proximity to infrastructures such as golf courses, shopping centers, and quick access to Lisbon and Cascais makes Manique de Cima an attractive choice for families and professionals.
Porta da Frente Christie’s is a real estate agency that has been operating in the market for over two decades, focusing on the best properties and developments, both for sale and rent. The company was selected by the prestigious brand Christie’s International Real Estate to represent Portugal, in the areas of Lisbon, Cascais, Oeiras, and Alentejo. Porta da Frente Christie’s main mission is to provide excellent service to all our clients.
Contact
Mansion 52 Bedrooms
S.Maria e S.Miguel, S.Martinho, S.Pedro Penaferrim, Sintra, Distrito de Lisboa
Used · 1,175m²
With Garage
buy
18.000.000 €
Opportunity to acquire a historic farm from the end of the nineteenth century, located in the heart of São Pedro de Penaferrim, Sintra. This unique property has a generous plot of 59,200 m², with built areas totalling 2,639 m², being fully walled and endowed with several prestigious buildings.
Main Residence and Exceptional Infrastructures:
The main residence, an imposing palace, is the highlight of this complex. Surrounded by vast outdoor areas, the property includes a large swimming pool (33x12 m), tennis court, orchards, lush gardens and a charming woodland. These characteristics make it ideal for an exclusive getaway or for the development of a high-end tourist-residential project.
Approved Expansion Project:
The farm already has an approved expansion and remodelling project, which covers the buildings located in the north zone, resulting in a total gross area of 2,635 m² and 32 suites distributed as follows:
Main House: With four floors and 1,634 m² of gross private area, this residence boasts high ceilings on the prime floors (0 and 1). The remodelling project includes five large rooms, dining room, chapel, library, 18 suites, kitchen and support areas.
At the heart of this property is a charming chapel that adds a touch of spirituality and elegance to the surroundings. This sacred space, carefully preserved, reflects the architectural and cultural richness of the time in which it was built. The chapel of this farm is not only a space of devotion, but a true architectural jewel that complements the grandeur of the property. It represents a unique opportunity for future owners, whether to maintain a private place of worship or to incorporate into tourist-residential development.
House 2: A new building will be built to replace the existing facilities, with three floors and 907 m² of gross private area. The house will have 11 suites, a dining room, service areas, two additional dining rooms, a kitchen and support areas.
House 3: Existing building to be remodelled, with two floors, 94 m² of private gross area and a 200 m² patio. One living room and three suites will be maintained.
Versatility and Untapped Potential:
This property is an excellent investment for the development of a tourist-residential development, offering an expanded accommodation capacity and areas for catering, events, and cultural or institutional activities. In addition, the site presents significant additional building potential, with possibilities for expansion in the urban and rustic areas, bringing the total buildability to an impressive 5,543 m².
Prime Location:
Located in the highest area of the property, the buildings provide stunning views of the gardens and the surroundings. The strategic location offers immediate access to the centre of São Pedro de Sintra and the historic centre of Sintra, being just a 10-minute drive from the famous beaches of Praia Grande and Praia das Maçãs, as well as Cascais and Estoril. In addition, it is 5 minutes from the A16 and A5 motorways, and 40 minutes from Lisbon Airport and the centre of the capital.
Incomparable opportunity!
This is an exceptional investment for anyone looking for a prestigious historic property, with the potential for a luxury development in one of Portugal’s most iconic areas.
Don’t miss the chance to explore the full potential of this extraordinary farm!
Video coming soon!
Main Residence and Exceptional Infrastructures:
The main residence, an imposing palace, is the highlight of this complex. Surrounded by vast outdoor areas, the property includes a large swimming pool (33x12 m), tennis court, orchards, lush gardens and a charming woodland. These characteristics make it ideal for an exclusive getaway or for the development of a high-end tourist-residential project.
Approved Expansion Project:
The farm already has an approved expansion and remodelling project, which covers the buildings located in the north zone, resulting in a total gross area of 2,635 m² and 32 suites distributed as follows:
Main House: With four floors and 1,634 m² of gross private area, this residence boasts high ceilings on the prime floors (0 and 1). The remodelling project includes five large rooms, dining room, chapel, library, 18 suites, kitchen and support areas.
At the heart of this property is a charming chapel that adds a touch of spirituality and elegance to the surroundings. This sacred space, carefully preserved, reflects the architectural and cultural richness of the time in which it was built. The chapel of this farm is not only a space of devotion, but a true architectural jewel that complements the grandeur of the property. It represents a unique opportunity for future owners, whether to maintain a private place of worship or to incorporate into tourist-residential development.
House 2: A new building will be built to replace the existing facilities, with three floors and 907 m² of gross private area. The house will have 11 suites, a dining room, service areas, two additional dining rooms, a kitchen and support areas.
House 3: Existing building to be remodelled, with two floors, 94 m² of private gross area and a 200 m² patio. One living room and three suites will be maintained.
Versatility and Untapped Potential:
This property is an excellent investment for the development of a tourist-residential development, offering an expanded accommodation capacity and areas for catering, events, and cultural or institutional activities. In addition, the site presents significant additional building potential, with possibilities for expansion in the urban and rustic areas, bringing the total buildability to an impressive 5,543 m².
Prime Location:
Located in the highest area of the property, the buildings provide stunning views of the gardens and the surroundings. The strategic location offers immediate access to the centre of São Pedro de Sintra and the historic centre of Sintra, being just a 10-minute drive from the famous beaches of Praia Grande and Praia das Maçãs, as well as Cascais and Estoril. In addition, it is 5 minutes from the A16 and A5 motorways, and 40 minutes from Lisbon Airport and the centre of the capital.
Incomparable opportunity!
This is an exceptional investment for anyone looking for a prestigious historic property, with the potential for a luxury development in one of Portugal’s most iconic areas.
Don’t miss the chance to explore the full potential of this extraordinary farm!
Video coming soon!
Contact
Apartment 2 Bedrooms
Lourel (Santa Maria e São Miguel), S.Maria e S.Miguel, S.Martinho, S.Pedro Penaferrim, Sintra, Distrito de Lisboa
Used · 120m²
With Garage
buy / rent
395.000 € / 1.650 €
Apresentamos-lhe este apartamento de tipologia T2, com boa exposição solar, inserido num condomínio privado no Lourel, com piscina, box com 30m2, arrecadação 12,75m2 de portão automático, com pé direito de 7m e um jardim muito bem cuidado, localizado numa zona bastante tranquila.
Este apartamento oferece áreas bem equilibradas, com vista para a piscina, (quarto 15m2, sala 34m2 e cozinha 15m2), e um segundo quarto, suite, com (22m2) e vista serra.
Encontra-se num excelente estado de conservação e está ao nível do rés do chão.
Cozinha 15m2 completamente equipada e renovada, pavimento em mosaico, arrecadação de 4m2, Sala com 34m2 com lareira e recuperador de calor, janelas viradas para a piscina, pavimento em madeira. Dois quartos com 15m2 e 22m2 com pavimento de madeira e roupeiro embutido.
Duas casas de banho, com pavimento em mosaico e base de duche.
Este imóvel dispõe ainda de estores elétricos, aspiração central, aquecimento central, filtro de água na cozinha, portas e janelas em PVC com oscilo batentes vidros duplos e estacionamento privado dentro do condomínio.
Este apartamento oferece áreas bem equilibradas, com vista para a piscina, (quarto 15m2, sala 34m2 e cozinha 15m2), e um segundo quarto, suite, com (22m2) e vista serra.
Encontra-se num excelente estado de conservação e está ao nível do rés do chão.
Cozinha 15m2 completamente equipada e renovada, pavimento em mosaico, arrecadação de 4m2, Sala com 34m2 com lareira e recuperador de calor, janelas viradas para a piscina, pavimento em madeira. Dois quartos com 15m2 e 22m2 com pavimento de madeira e roupeiro embutido.
Duas casas de banho, com pavimento em mosaico e base de duche.
Este imóvel dispõe ainda de estores elétricos, aspiração central, aquecimento central, filtro de água na cozinha, portas e janelas em PVC com oscilo batentes vidros duplos e estacionamento privado dentro do condomínio.
Contact
House 3 Bedrooms
Albarraque (Rio de Mouro), Sintra, Distrito de Lisboa
Used · 190m²
With Garage
buy
935.000 €
House T3 +1 semi-detached, of contemporary architecture, for sale in Albarraque, Sintra. Property built in 2022 with about 200m2 of area, consisting of entrance hall, living room with electric fireplace in open space with equipped kitchen, with access to the garden and barbecue, bathroom and laundry area. Possibility of having a room on the ground floor. On the upper floor has 3 bedrooms, all with wardrobes, one of them en suite, full bathroom to support the other two bedrooms. It has garage in the basement with 77.62m2 for more than 2 cars, electric blinds, automatic irrigation, garden with lighting and pre-installation of air conditioning. Excellent finishes, with high quality.
Contact
House 4 Bedrooms
Baratã , Algueirão-Mem Martins, Sintra, Distrito de Lisboa
Used · 305m²
With Garage
buy
485.000 €
EM CONSTRUÇÃO - EXCELENTE Moradia Nova T4 Algueirão- Mem Martins
RESERVE JÁ
Excelente localização, escolas, transportes, comércio, hospital e serviços a menos de 5 minutos.
Moradia T4, distribuída por 305 m2 de área bruta, que inclui:
Terraço e varandas;
Logradouro privativo e possibilidade de parqueamento para dois carros;
4 quartos (um deles suite);
3 casas de banho;
Sala e Cozinha em open space.
O seu design oferece um layout amplo e versátil. Além disso, o terraço exclusivo convida a contemplar a sua envolvência e o logradouro privativo oferece privacidade e espaço ao ar livre.
Esta moradia, em banda, é o destino perfeito para que a sua família viva plenamente e perto de tudo.
Não perca esta oportunidade.
Marque já a sua visita.
#ref:33593236
RESERVE JÁ
Excelente localização, escolas, transportes, comércio, hospital e serviços a menos de 5 minutos.
Moradia T4, distribuída por 305 m2 de área bruta, que inclui:
Terraço e varandas;
Logradouro privativo e possibilidade de parqueamento para dois carros;
4 quartos (um deles suite);
3 casas de banho;
Sala e Cozinha em open space.
O seu design oferece um layout amplo e versátil. Além disso, o terraço exclusivo convida a contemplar a sua envolvência e o logradouro privativo oferece privacidade e espaço ao ar livre.
Esta moradia, em banda, é o destino perfeito para que a sua família viva plenamente e perto de tudo.
Não perca esta oportunidade.
Marque já a sua visita.
#ref:33593236
Contact
Can’t find the property you’re looking for?















