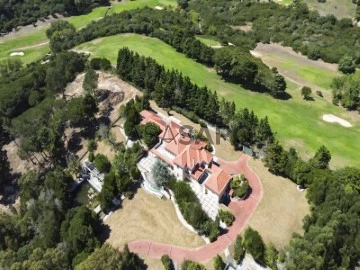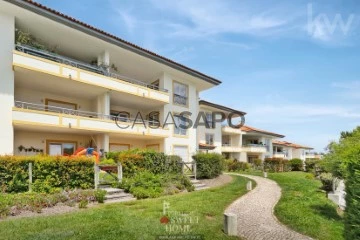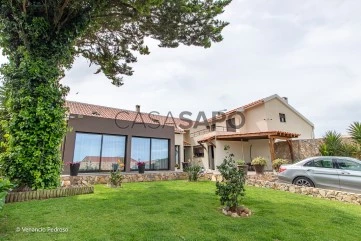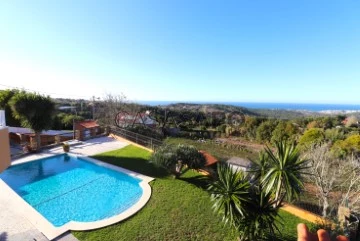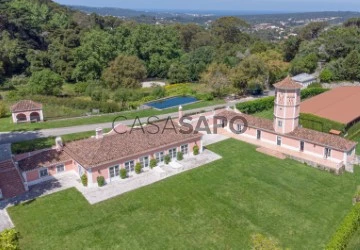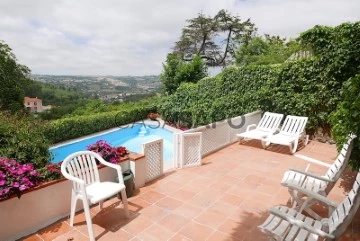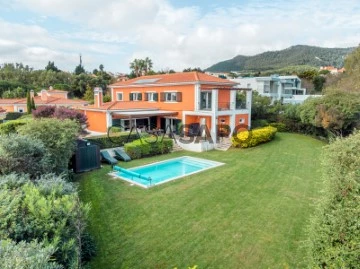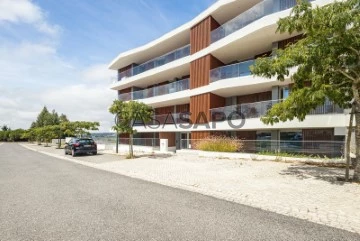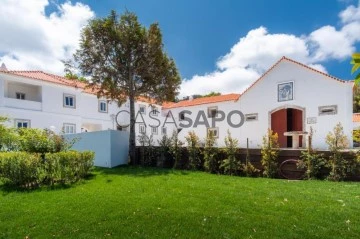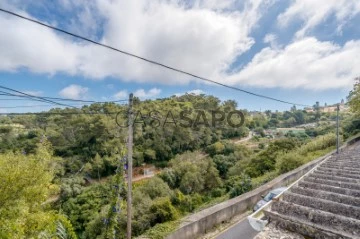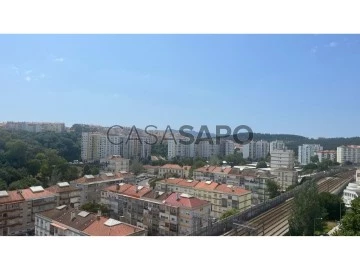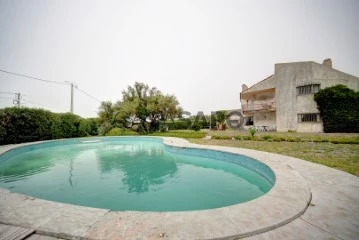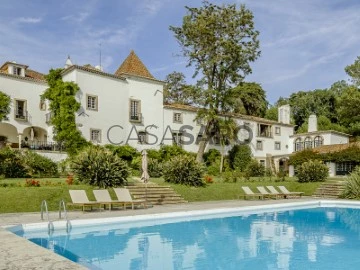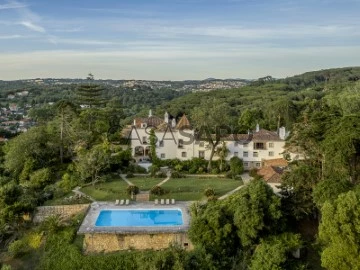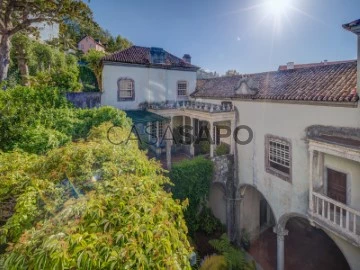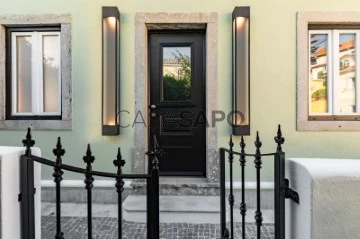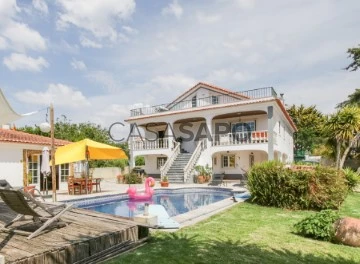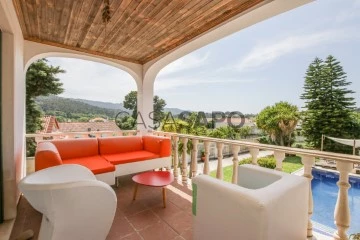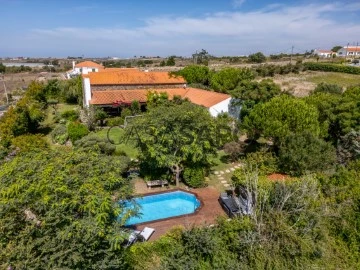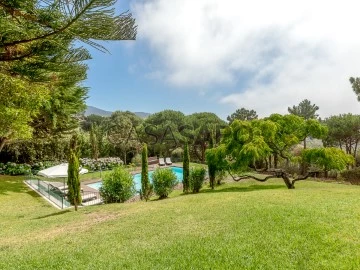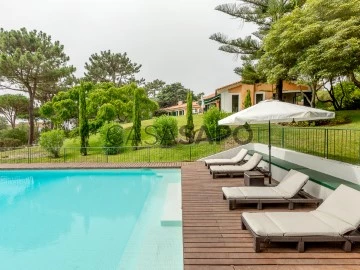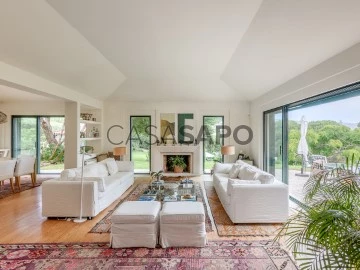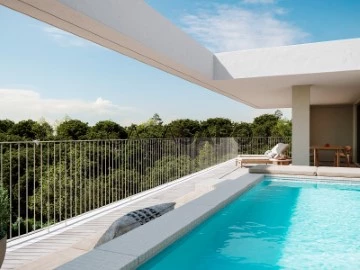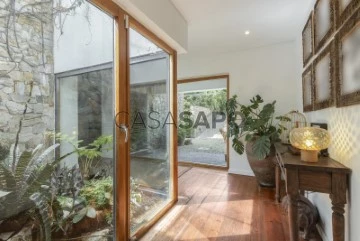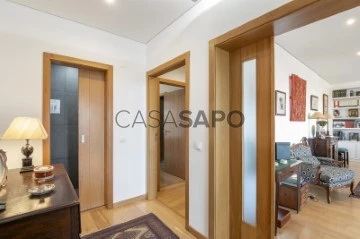Property Type
Rooms
Price
More filters
145 Properties for in Sintra, with Terrace
Order by
Relevance
Detached 6 bedroom villa in Lisbon, close to the golf course
House 7 Bedrooms
Belas Clube de Campo (Belas), Queluz e Belas, Sintra, Distrito de Lisboa
For refurbishment · 767m²
With Garage
buy
2.500.000 €
Luxury property with incredible potential in prime location
This property with 10,450m² of land, with a villa of 900m² (floor area) in classic style, offers incredible potential to become your dream home.
It has large and bright areas, with 7 bedrooms (3 en suite), 6 bathrooms, kitchen, dining room, living room, games room and a party room with fireplace and bar area.
A haven of luxury and leisure close to the Belas golf course. Ideal location for quiet living.
The property also has:
-Swimming pool
- Tennis court
- Garden and tree areas with great potential
- Wine cellar, gym, sauna and jacuzzi with changing rooms
- Garage for 6 cars and outdoor parking
- Kennel and guard house
- Water hole
Located in a quiet area, with quick access to the main highways (IC 19, CREL and A16), Sintra, Lisbon, Oeiras and Cascais, shopping areas and reference schools, this property offers the best of both worlds: tranquillity and convenience.
Property with great appreciation.
Don’t miss this unique opportunity!
Contact us for more information and schedule your visit.
We are available to help you obtain your Mortgage, we are Tied Credit Intermediaries, registered with the Bank of Portugal under number 0002867.
We provide a follow-up service before and after your deed.
This property with 10,450m² of land, with a villa of 900m² (floor area) in classic style, offers incredible potential to become your dream home.
It has large and bright areas, with 7 bedrooms (3 en suite), 6 bathrooms, kitchen, dining room, living room, games room and a party room with fireplace and bar area.
A haven of luxury and leisure close to the Belas golf course. Ideal location for quiet living.
The property also has:
-Swimming pool
- Tennis court
- Garden and tree areas with great potential
- Wine cellar, gym, sauna and jacuzzi with changing rooms
- Garage for 6 cars and outdoor parking
- Kennel and guard house
- Water hole
Located in a quiet area, with quick access to the main highways (IC 19, CREL and A16), Sintra, Lisbon, Oeiras and Cascais, shopping areas and reference schools, this property offers the best of both worlds: tranquillity and convenience.
Property with great appreciation.
Don’t miss this unique opportunity!
Contact us for more information and schedule your visit.
We are available to help you obtain your Mortgage, we are Tied Credit Intermediaries, registered with the Bank of Portugal under number 0002867.
We provide a follow-up service before and after your deed.
Contact
Belas Clube de Campo - 3 bedroom apartment with garden and 2L garage
Apartment 3 Bedrooms
Belas Clube de Campo (Belas), Queluz e Belas, Sintra, Distrito de Lisboa
Used · 164m²
With Garage
buy
649.000 €
3 bedroom apartment located in the prestigious Belas Clube de Campo condominium, considered for several consecutive years one of the preferred places to live in Portugal.
Excellent opportunity, on one of the quietest streets in Belas Clube de Campo, with a large terrace, garden, 2 parking spaces and swimming pool in one of the best gated communities on the outskirts of Lisbon.
The T3 Apartment has an excellent area (207 m2 of gross construction area) distributed as follows:
Living room with fireplace (46.30 m2), with access to the terrace and garden for the exclusive use of this apartment;
Fully equipped kitchen, with laundry annex and drying rack (17.20 m2);
Suite, with bathroom with bathtub (23.50 m2), with closet and large built-in wardrobes;
2 bedrooms (14.80 m2 and 13.90 m2), with built-in wardrobes, equipped with bunk beds;
2 bathrooms, one shared and the other with a shower;
Front terrace (22.5 m2), overlooking the garden (32.2 m2);
Back garden (28.5 m2);
Large storage room (14 m2)
2 parking spaces, with sockets for charging electric or hybrid vehicles.
This apartment has large areas, two fronts and great sun exposure. It has solar heating with a gas boiler, electric shutters, double glazing, and thermal insulation with the Capoto System, on the rear facade facing North.
It is located in a condominium with 4 blocks of apartments, with 3 floors each, which have access to two private swimming pools and a room for condominium meetings and parties.
The Belas Country Club
In addition to residences, Belas Clube de Campo offers an impressive range of infrastructure and services. Residents of this gated community have at their disposal an 18-hole golf course, several leisure and sports areas, such as swimming pools, tennis courts and trails for walking or cycling, all integrated harmoniously with the landscape where greenery predominates. . The venture is also recognized for its commitment to sustainability and quality of life.
The BCC has a security system with 24-hour surveillance to ensure the well-being of all its residents. Among the various services integrated into the BCC, the following stand out: the Jardim-Escola João de Deus, a minimarket, a cafeteria, a restaurant, a hairdresser, a laundry, a CTT station, a parapharmacy, a Health Club, with gym, swimming pool and spa, a children’s park, with a skate park, paddle tennis, football and tennis courts, golf courses, walking circuits and numerous green spaces, which provide pleasant moments of leisure.
Belas Clube de Campo is 5 minutes from the IC16, the A9 and the A16 and 15 minutes from Lisbon. The development also has a transport service (BCC Expresso), which connects Belas Clube de Campo and the Colombo Shopping Center metro station.
Don’t hesitate to contact me and schedule a visit to your next home now!
Excellent opportunity, on one of the quietest streets in Belas Clube de Campo, with a large terrace, garden, 2 parking spaces and swimming pool in one of the best gated communities on the outskirts of Lisbon.
The T3 Apartment has an excellent area (207 m2 of gross construction area) distributed as follows:
Living room with fireplace (46.30 m2), with access to the terrace and garden for the exclusive use of this apartment;
Fully equipped kitchen, with laundry annex and drying rack (17.20 m2);
Suite, with bathroom with bathtub (23.50 m2), with closet and large built-in wardrobes;
2 bedrooms (14.80 m2 and 13.90 m2), with built-in wardrobes, equipped with bunk beds;
2 bathrooms, one shared and the other with a shower;
Front terrace (22.5 m2), overlooking the garden (32.2 m2);
Back garden (28.5 m2);
Large storage room (14 m2)
2 parking spaces, with sockets for charging electric or hybrid vehicles.
This apartment has large areas, two fronts and great sun exposure. It has solar heating with a gas boiler, electric shutters, double glazing, and thermal insulation with the Capoto System, on the rear facade facing North.
It is located in a condominium with 4 blocks of apartments, with 3 floors each, which have access to two private swimming pools and a room for condominium meetings and parties.
The Belas Country Club
In addition to residences, Belas Clube de Campo offers an impressive range of infrastructure and services. Residents of this gated community have at their disposal an 18-hole golf course, several leisure and sports areas, such as swimming pools, tennis courts and trails for walking or cycling, all integrated harmoniously with the landscape where greenery predominates. . The venture is also recognized for its commitment to sustainability and quality of life.
The BCC has a security system with 24-hour surveillance to ensure the well-being of all its residents. Among the various services integrated into the BCC, the following stand out: the Jardim-Escola João de Deus, a minimarket, a cafeteria, a restaurant, a hairdresser, a laundry, a CTT station, a parapharmacy, a Health Club, with gym, swimming pool and spa, a children’s park, with a skate park, paddle tennis, football and tennis courts, golf courses, walking circuits and numerous green spaces, which provide pleasant moments of leisure.
Belas Clube de Campo is 5 minutes from the IC16, the A9 and the A16 and 15 minutes from Lisbon. The development also has a transport service (BCC Expresso), which connects Belas Clube de Campo and the Colombo Shopping Center metro station.
Don’t hesitate to contact me and schedule a visit to your next home now!
Contact
House 5 Bedrooms Duplex
Odrinhas (São João das Lampas), São João das Lampas e Terrugem, Sintra, Distrito de Lisboa
Used · 247m²
With Garage
buy
760.000 €
Small farm T5 (T2 + 3), with plot area of 1500 m², with complete privacy, high potential, large areas and in excellent condition.
Located in the area of Odrinhas, municipality of Sintra and only 13 km from the village of Ericeira.
The small farm was composed as follows:
Main house:
- Floor 0 with entrance hall, lounge with stove, kitchen with large dining area and access to laundry, social bathroom, suite with wardrobe and bathroom with shower base.
- Floor 1 with hall of the suites with storage area, three suites, two of which have closet and one with access to balcony and one with extra storage area.
The exterior has a lounge with stove and kitchen (*) to support the pool and garden, an office area (*), a gym area (*), garage (*) for two cars with two gates, orchard area with fruit trees and small kennel.
Swimming pool(*) covered with support bathroom.
Townhouse:
House (*)T2 in wood with independent entrance with potential for annual lease.
Equipment:
Kitchen equipped with oven, hob, extractor fan.
Automatic gates, stove, air conditioning in all rooms except the room, smart CCTV system. Water hole in need of pump and treatment.
(*) Areas not existing in the approved project.
* All available information does not exempt the confirmation by the mediator as well as the consultation of the documentation of the property. *
Located in the area of Odrinhas, municipality of Sintra and only 13 km from the village of Ericeira.
The small farm was composed as follows:
Main house:
- Floor 0 with entrance hall, lounge with stove, kitchen with large dining area and access to laundry, social bathroom, suite with wardrobe and bathroom with shower base.
- Floor 1 with hall of the suites with storage area, three suites, two of which have closet and one with access to balcony and one with extra storage area.
The exterior has a lounge with stove and kitchen (*) to support the pool and garden, an office area (*), a gym area (*), garage (*) for two cars with two gates, orchard area with fruit trees and small kennel.
Swimming pool(*) covered with support bathroom.
Townhouse:
House (*)T2 in wood with independent entrance with potential for annual lease.
Equipment:
Kitchen equipped with oven, hob, extractor fan.
Automatic gates, stove, air conditioning in all rooms except the room, smart CCTV system. Water hole in need of pump and treatment.
(*) Areas not existing in the approved project.
* All available information does not exempt the confirmation by the mediator as well as the consultation of the documentation of the property. *
Contact
House 3 Bedrooms +1 Duplex
Colares, Sintra, Distrito de Lisboa
Used · 248m²
With Garage
buy
1.290.000 €
Magnificent villa T3 +1 located in a historic area of great prestige of the Serra de Sintra, inserted in an excellent land with 920m2 and with approximately 600m2 of garden, here, you can enjoy a fantastic swimming pool and leisure area while enjoying the stunning view of the countryside and the Sea from practically all the exterior and interior points.
This is a villa that is distinguished by the high quality and luxury finishes and the irreproachable state in which it is. With excellent solar orientation East / West and equipped as a heating system through the underfloor heating, it gives you a huge sense of comfort.
Mostly ground floor, it has a generous and large living room with arched window from where you can see the blue of the pool and the sea in the distance, dining room with 30m2, social bathroom, fully equipped kitchen with top equipment and dining area, suite with closet and private bathroom, two bedrooms, common bathroom. It should be noted that all rooms benefit from fantastic built-in wardrobes. On the top floor with 50m2 that serves as a games room, also having a generous balcony from where you can see the Praia das Maçãs to the Convent of Mafra. Basement with 50m2, terraces, annexes and even outdoor parking with capacity for 4 cars.
Located in Penedo in Colares in an idyllic setting in Sintra, next to commerce and services, being a few minutes from the beaches, 20 minutes from Cascais.
-----
REF. 4053
-----
* All the information presented is not binding, does not exempt the confirmation by the mediator, as well as the consultation of the documentation of the property *
We seek to provide good business and simplify processes for our customers. Our growth has been exponential and sustained.
Do you need a home loan? Without worry, we take care of the whole process up to the day of the scripture. Explain your situation to us and we will look for the bank that provides you with the best financing conditions.
Energy certification? If you are thinking of selling or leasing your property, know that the energy certificate is MANDATORY. And we, in partnership, take care of everything for you.
This is a villa that is distinguished by the high quality and luxury finishes and the irreproachable state in which it is. With excellent solar orientation East / West and equipped as a heating system through the underfloor heating, it gives you a huge sense of comfort.
Mostly ground floor, it has a generous and large living room with arched window from where you can see the blue of the pool and the sea in the distance, dining room with 30m2, social bathroom, fully equipped kitchen with top equipment and dining area, suite with closet and private bathroom, two bedrooms, common bathroom. It should be noted that all rooms benefit from fantastic built-in wardrobes. On the top floor with 50m2 that serves as a games room, also having a generous balcony from where you can see the Praia das Maçãs to the Convent of Mafra. Basement with 50m2, terraces, annexes and even outdoor parking with capacity for 4 cars.
Located in Penedo in Colares in an idyllic setting in Sintra, next to commerce and services, being a few minutes from the beaches, 20 minutes from Cascais.
-----
REF. 4053
-----
* All the information presented is not binding, does not exempt the confirmation by the mediator, as well as the consultation of the documentation of the property *
We seek to provide good business and simplify processes for our customers. Our growth has been exponential and sustained.
Do you need a home loan? Without worry, we take care of the whole process up to the day of the scripture. Explain your situation to us and we will look for the bank that provides you with the best financing conditions.
Energy certification? If you are thinking of selling or leasing your property, know that the energy certificate is MANDATORY. And we, in partnership, take care of everything for you.
Contact
Apartment 3 Bedrooms
Queluz e Belas, Sintra, Distrito de Lisboa
Under construction · 115m²
buy
617.500 €
Descubra o charme e a sofisticação deste apartamento T3 + 1 Duplex, em fase de reabilitação, localizado no coração de Queluz, a poucos passos do icónico Palácio de Queluz.
Inserido num edifício de traça tradicional, com apenas 3 apartamentos, situa-se no Piso 0 do edifício, sendo a única fracção neste piso.
A sua localização privilegiada e central, oferece a poucos passos comércio e serviços, escolas, transportes públicos e acesso a uma das principais vias rodoviárias, a IC19.
O projecto foi desenhado para criar um espaço funcional, combinando o melhor do design moderno com alguns traços do passado.
- CARACTERÍTICAS DO APARTAMENTO:
PISO 0:
* Hall
* Cozinha totalmente equipada
* Sala de estar
* Sala de jantar
* Lavabo social
* Lavandaria
PISO -1:
* Suite com closet
* 2 Quartos
* Casa de banho completa
* Pré-instalação de AVAC
* Pré-instalação para lareira
* Piso radiante no piso dos quartos
Este apartamento beneficia de um amplo terraço onde poderá relaxar, apanhar sol e fazer refeições ao ar livre com família e amigos.
Nesta fase inicial, tem a possibilidade de poder escolher alguns dos materiais de acabamento (de acordo com a gama pretendida).
Nota: O certificação energética é do estado actual, pré-reabilitação. De acordo com o projecto de reabilitação, a certificação final ficará dentro do nível B.
Inserido num edifício de traça tradicional, com apenas 3 apartamentos, situa-se no Piso 0 do edifício, sendo a única fracção neste piso.
A sua localização privilegiada e central, oferece a poucos passos comércio e serviços, escolas, transportes públicos e acesso a uma das principais vias rodoviárias, a IC19.
O projecto foi desenhado para criar um espaço funcional, combinando o melhor do design moderno com alguns traços do passado.
- CARACTERÍTICAS DO APARTAMENTO:
PISO 0:
* Hall
* Cozinha totalmente equipada
* Sala de estar
* Sala de jantar
* Lavabo social
* Lavandaria
PISO -1:
* Suite com closet
* 2 Quartos
* Casa de banho completa
* Pré-instalação de AVAC
* Pré-instalação para lareira
* Piso radiante no piso dos quartos
Este apartamento beneficia de um amplo terraço onde poderá relaxar, apanhar sol e fazer refeições ao ar livre com família e amigos.
Nesta fase inicial, tem a possibilidade de poder escolher alguns dos materiais de acabamento (de acordo com a gama pretendida).
Nota: O certificação energética é do estado actual, pré-reabilitação. De acordo com o projecto de reabilitação, a certificação final ficará dentro do nível B.
Contact
Farm 10 Bedrooms
Sintra (Santa Maria e São Miguel), S.Maria e S.Miguel, S.Martinho, S.Pedro Penaferrim, Distrito de Lisboa
Used · 959m²
With Garage
buy
24.000.000 €
Estate dating back to the 18th century, 42 hectares of land and a 2,500 sqm building, in Monserrate, Serra de Sintra. In addition to the Main House (777 sqm), the property also has a Pigeon Coop, a Reception Hall, 18 horse box stalls, a covered area for horse riding and 3 open equestrian fields (2,100, 1,740 and 1,000 sqm). The Main House is decorated with early 20th century tile panels by the famous fresco painter José Tiago Basalisa. The land is composed of dense forest with several species such as pines, cork oaks, chestnut trees, oaks, laurels, and acacias, among others. There is a neo-Gothic spring grotto and it is said that Queen Amélia was a regular presence in picnics in these woods. The estate was owned by the Marquis of Pombal - hence its name - and by the Viscount of Monserrate, Sir Francis Cook (who ordered the construction of the Monserrate Palace). The estate comprises a beautiful garden and an outdoor swimming pool.
Easy access to Colares, the historic centre of Sintra, Várzea de Sintra, 10 minutes from Praia Grande and Praia das Maçãs, and 25 minutes from the access to motorways A16 and A5. 45 minutes from Lisbon Airport and city centre.
Easy access to Colares, the historic centre of Sintra, Várzea de Sintra, 10 minutes from Praia Grande and Praia das Maçãs, and 25 minutes from the access to motorways A16 and A5. 45 minutes from Lisbon Airport and city centre.
Contact
House 5 Bedrooms Duplex
S.Maria e S.Miguel, S.Martinho, S.Pedro Penaferrim, Sintra, Distrito de Lisboa
Used · 204m²
With Swimming Pool
buy
1.450.000 €
Moradia 204 m2 com 395m2 de terreno e piscina muito bem localizada em no centro histórico da vila de Sintra. Vistas campo e serra.
Piso térreo: Sala 40m2 com lareira, Sala jantar 18m2, Cozinha 15m2, Suite empregada 12m2, Hall entrada 14m2, I.S. social.
1º andar: Quarto 15m2, Quarto 14m2, Quarto 20m2, I.S., Quarto 16m2, I.S.
Arrumos e I.S. apoio exterior.
Piso térreo: Sala 40m2 com lareira, Sala jantar 18m2, Cozinha 15m2, Suite empregada 12m2, Hall entrada 14m2, I.S. social.
1º andar: Quarto 15m2, Quarto 14m2, Quarto 20m2, I.S., Quarto 16m2, I.S.
Arrumos e I.S. apoio exterior.
Contact
House 4 Bedrooms +1
Beloura (São Pedro Penaferrim), S.Maria e S.Miguel, S.Martinho, S.Pedro Penaferrim, Sintra, Distrito de Lisboa
Used · 354m²
With Garage
buy
2.100.000 €
4+1 bedroom villa, with 345 m2 of gross construction area, set on a plot of 1,400 m2, with garden and swimming pool, in the gated community of Quinta da Beloura, in Sintra. The villa is spread over two floors. The ground floor comprises a 30m2 entrance hall, a 65 m2 living room, dining room, office, guest bathroom, fully equipped kitchen, pantry, and laundry room. The social area has access to an outdoor terrace with a lounge area and dining area. There is also a bathroom for the pool area and a storage room. On the upper floor, there is a suite with a walk-in closet and private balcony. This floor also features three bedrooms with two additional bathrooms. The villa offers views of the golf course and east-west solar exposure. It also includes underfloor heating, air conditioning in all rooms, photovoltaic panels, double glazed windows, an alarm system with external cameras, parking space for three cars, and an electric car charger.
In Quinta da Beloura, you will find all kinds of shops and services, green areas, leisure facilities, lakes, a golf course, the Beloura Tennis Academy, and the Holmes Place gym.
Just a few minutes away from the International Schools The American School in Portugal (TASIS) and Carlucci American International School of Lisbon (CAISL). In Quinta da Beloura, you will find all kinds of shops and services, green areas, and a playground. It is a 5-minute drive from Corte Inglês Beloura and 10 minutes from the main shopping centers CascaiShopping and Alegro Sintra. Easy access to IC19, A16, and A5. 10 minutes from the historic center of Sintra and 20 minutes from Lisbon and Humberto Delgado Airport.
In Quinta da Beloura, you will find all kinds of shops and services, green areas, leisure facilities, lakes, a golf course, the Beloura Tennis Academy, and the Holmes Place gym.
Just a few minutes away from the International Schools The American School in Portugal (TASIS) and Carlucci American International School of Lisbon (CAISL). In Quinta da Beloura, you will find all kinds of shops and services, green areas, and a playground. It is a 5-minute drive from Corte Inglês Beloura and 10 minutes from the main shopping centers CascaiShopping and Alegro Sintra. Easy access to IC19, A16, and A5. 10 minutes from the historic center of Sintra and 20 minutes from Lisbon and Humberto Delgado Airport.
Contact
Apartment 5 Bedrooms
Belas (Queluz), Queluz e Belas, Sintra, Distrito de Lisboa
Used · 207m²
With Garage
buy
1.350.000 €
Porta da Frente Christie’s presents a 5 bedroom apartment with 207.60 sqm, balconies of 90 sqm, 3 parking spaces (parking) and a storage area, inserted in a new private condominium, in the condominium Belas Clube de Campo.
A new way of living surrounded by greenery, but at the same time close to the city, the beach and everything else.
Located between Lisbon, Cascais and Sintra, a private condominium of modern architecture, offering large green areas, modern infrastructures and a wide selection of amenities designed to improve the daily life of its residents.
The apartment has a setting that offers comfort and impressive views.
The entrance leads to a bedroom with a bathroom, followed by a semi-open kitchen of good dimensions.
The living room is ample and surrounded by balconies, providing spectacular views of the Pena Castle, the golf course and surrounding nature, which creates an atmosphere of serenity and beauty.
In the most private part of the apartment, there are two spacious suites, plus two additional bedrooms that share a bathroom. All bedrooms have access to a large balcony facing south, offering a privileged view over the condominium. The apartment enhances the perfect combination between interior comfort and connection with the exterior environment, highlighting the excellent views and the quality of finishes inside.
The car park is equipped for charging electric vehicles, providing convenience and sustainability for our customers who own electric cars.
Here, life gains a new meaning and nature awakens to welcome you.
The development was designed to ensure a harmonious integration with nature, with a strong focus on sustainability.
Situated just 20 minutes away from the centre of Lisbon and the beaches of the Cascais line, this recent building consists of 35 apartments, a fantastic garden outside and a communal swimming pool. This building has apartments from 1 bedroom apartments to 5 bedroom apartments, being this one the only 5 bedroom apartment unit.
Living in this apartment is living surrounded by nature and close to everything.
With a privileged view of the Pena Castle, it was really the first choice, for this incredible factor, which provides its residents a daily connection with the history and culture of Portugal, while enjoying a stunning scenario. In addition, the view of the golf course adds a sense of serenity and amplitude, with carefully preserved green landscapes, creating an atmosphere of peace and well-being.
Belas Campo Club is renowned for its privileged location, excellent infrastructures and a wide range of services, activities and amenities, including commercial establishments, playgrounds, sports facilities and school, ensuring a full and integrated life experience.
With a convenient location next to the west entrance of Belas Clube de Campo, the residents benefit from practical access to Lisbon, by the various accesses of motorways and expressways, either to Cascais and Oeiras, Sintra, Lisbon´s downtown or even the Airport and Parque das Nações.
A fusion of harmony between contemporary life and the tranquillity of nature, a unique balance where urban dynamics meet the graciousness of the countryside.
A new way of living surrounded by greenery, but at the same time close to the city, the beach and everything else.
Located between Lisbon, Cascais and Sintra, a private condominium of modern architecture, offering large green areas, modern infrastructures and a wide selection of amenities designed to improve the daily life of its residents.
The apartment has a setting that offers comfort and impressive views.
The entrance leads to a bedroom with a bathroom, followed by a semi-open kitchen of good dimensions.
The living room is ample and surrounded by balconies, providing spectacular views of the Pena Castle, the golf course and surrounding nature, which creates an atmosphere of serenity and beauty.
In the most private part of the apartment, there are two spacious suites, plus two additional bedrooms that share a bathroom. All bedrooms have access to a large balcony facing south, offering a privileged view over the condominium. The apartment enhances the perfect combination between interior comfort and connection with the exterior environment, highlighting the excellent views and the quality of finishes inside.
The car park is equipped for charging electric vehicles, providing convenience and sustainability for our customers who own electric cars.
Here, life gains a new meaning and nature awakens to welcome you.
The development was designed to ensure a harmonious integration with nature, with a strong focus on sustainability.
Situated just 20 minutes away from the centre of Lisbon and the beaches of the Cascais line, this recent building consists of 35 apartments, a fantastic garden outside and a communal swimming pool. This building has apartments from 1 bedroom apartments to 5 bedroom apartments, being this one the only 5 bedroom apartment unit.
Living in this apartment is living surrounded by nature and close to everything.
With a privileged view of the Pena Castle, it was really the first choice, for this incredible factor, which provides its residents a daily connection with the history and culture of Portugal, while enjoying a stunning scenario. In addition, the view of the golf course adds a sense of serenity and amplitude, with carefully preserved green landscapes, creating an atmosphere of peace and well-being.
Belas Campo Club is renowned for its privileged location, excellent infrastructures and a wide range of services, activities and amenities, including commercial establishments, playgrounds, sports facilities and school, ensuring a full and integrated life experience.
With a convenient location next to the west entrance of Belas Clube de Campo, the residents benefit from practical access to Lisbon, by the various accesses of motorways and expressways, either to Cascais and Oeiras, Sintra, Lisbon´s downtown or even the Airport and Parque das Nações.
A fusion of harmony between contemporary life and the tranquillity of nature, a unique balance where urban dynamics meet the graciousness of the countryside.
Contact
Farm 14 Bedrooms
Colares, Sintra, Distrito de Lisboa
New · 418m²
With Swimming Pool
buy
3.850.000 €
Estate with over 2.16 hectares, including approximately 1 hectare of vineyard.
The centerpiece of this property is the Main House, with 209 m2 of gross private area and 190 m2 of terraces. The ground floor comprises a spacious living room with an integrated dining area of over 68m2, office, kitchen, storage room, guest bathroom, and circulation area. The first floor features a suite with over 26 m2 with a terrace overlooking the entire property, two bedrooms, 16 and 18m2 respectively, and a guest bathroom, in addition to circulation areas of 19m2 and 6m2. In addition to the interior areas and terrace, the Main House also offers a private swimming pool and an outdoor entrance area with parking space.
In addition to the Main House, the Estate also offers five individual apartments (three T2 and two T1) and two suites. The restoration and maintenance have been ensured over the years, providing an attractive income today with potential for improvement, thanks to three more T1 apartments that can be internally prepared for this purpose (they are already renovated on the exterior).
The property also includes a grand hall, a wine cellar, and a game room with two guest bathrooms, a common swimming pool for the apartments, a gym area, technical area, and a laundry room.
Located in Colares, a historic village surrounded by the splendor of the greenery of the Sintra Mountains, and encompassing the fertile valley with its name, the Estate has as its backdrop the immense ocean, invaded by Cabo da Roca, where the land ends and the sea begins. Just 2 minutes from the village center, 4 minutes from Praia Grande, 10 minutes from the A5 highway, and 40 minutes from Lisbon, this property is a true retreat, where you can enjoy the best of both worlds: the tranquility of the countryside and the proximity to the villages and Lisbon.
Porta da Frente Christie’s is a real estate agency that has been operating in the market for more than two decades. Its focus lays on the highest quality houses and developments, not only in the selling market, but also in the renting market. The company was elected by the prestigious brand Christie’s International Real Estate to represent Portugal in the areas of Lisbon, Cascais, Oeiras and Alentejo. The main purpose of Porta da Frente Christie’s is to offer a top-notch service to our customers.
The centerpiece of this property is the Main House, with 209 m2 of gross private area and 190 m2 of terraces. The ground floor comprises a spacious living room with an integrated dining area of over 68m2, office, kitchen, storage room, guest bathroom, and circulation area. The first floor features a suite with over 26 m2 with a terrace overlooking the entire property, two bedrooms, 16 and 18m2 respectively, and a guest bathroom, in addition to circulation areas of 19m2 and 6m2. In addition to the interior areas and terrace, the Main House also offers a private swimming pool and an outdoor entrance area with parking space.
In addition to the Main House, the Estate also offers five individual apartments (three T2 and two T1) and two suites. The restoration and maintenance have been ensured over the years, providing an attractive income today with potential for improvement, thanks to three more T1 apartments that can be internally prepared for this purpose (they are already renovated on the exterior).
The property also includes a grand hall, a wine cellar, and a game room with two guest bathrooms, a common swimming pool for the apartments, a gym area, technical area, and a laundry room.
Located in Colares, a historic village surrounded by the splendor of the greenery of the Sintra Mountains, and encompassing the fertile valley with its name, the Estate has as its backdrop the immense ocean, invaded by Cabo da Roca, where the land ends and the sea begins. Just 2 minutes from the village center, 4 minutes from Praia Grande, 10 minutes from the A5 highway, and 40 minutes from Lisbon, this property is a true retreat, where you can enjoy the best of both worlds: the tranquility of the countryside and the proximity to the villages and Lisbon.
Porta da Frente Christie’s is a real estate agency that has been operating in the market for more than two decades. Its focus lays on the highest quality houses and developments, not only in the selling market, but also in the renting market. The company was elected by the prestigious brand Christie’s International Real Estate to represent Portugal in the areas of Lisbon, Cascais, Oeiras and Alentejo. The main purpose of Porta da Frente Christie’s is to offer a top-notch service to our customers.
Contact
Building
Sintra (Santa Maria e São Miguel), S.Maria e S.Miguel, S.Martinho, S.Pedro Penaferrim, Distrito de Lisboa
Used · 727m²
With Garage
buy
2.100.000 €
Building with 727 sqm of gross construction area, with an approved project, located on a 690 sqm plot of land in the center of Sintra.
Approved project for a hotel unit or another concept within the industry, with a gross private area of 1,250 sqm to 1,500 sqm, comprising 26 fractions that can also be sold independently. Some reconstruction work has already been started, enhancing the charm and characteristics of the region.
The proximity to the village is a great advantage for this project, combining the landscape with the city center.
A 10-minute walking distance from the center of Sintra, with shops, restaurants, stores, and services. It is also a 15-minute drive from the TASIS (the American School in Portugal) and CAISL (Carlucci American International School of Lisbon) International Schools in Beloura, the CascaiShopping mall, and the center of Cascais. 45 minutes driving distance from the center of Lisbon and the airport.
Approved project for a hotel unit or another concept within the industry, with a gross private area of 1,250 sqm to 1,500 sqm, comprising 26 fractions that can also be sold independently. Some reconstruction work has already been started, enhancing the charm and characteristics of the region.
The proximity to the village is a great advantage for this project, combining the landscape with the city center.
A 10-minute walking distance from the center of Sintra, with shops, restaurants, stores, and services. It is also a 15-minute drive from the TASIS (the American School in Portugal) and CAISL (Carlucci American International School of Lisbon) International Schools in Beloura, the CascaiShopping mall, and the center of Cascais. 45 minutes driving distance from the center of Lisbon and the airport.
Contact
House 4 Bedrooms Triplex
Casal de St.º António, S.Maria e S.Miguel, S.Martinho, S.Pedro Penaferrim, Sintra, Distrito de Lisboa
New · 290m²
With Garage
buy
1.780.000 €
Refª.: MCM6038 - Moradia T4 NOVA com Piscina | Vila de Sintra
Esplêndida moradia T4, a estrear, situada numa nova urbanização da maravilhosa Vila de Sintra.
Constituída por 3 pisos, é acompanhada por um vasto e magnífico jardim, terraço e piscina.
No piso 0, existem 2 salas amplas (sala de estar de 60m2 e uma sala de jantar com 22m2), com lareira e acesso direto ao exterior.
A cozinha está totalmente equipada com eletrodomésticos da marca Smeg e incluí uma zona de lavandaria numa divisão distinta.
Dispõe de uma suíte, neste mesmo piso, com acesso a um alpendre arrebatador. No total, soma 5 wc’s (um deles social), com louças da marca Roca.
No piso superior, estão ao dispor 3 suítes, sendo uma delas, uma master suíte com banheira e duche, e walking closet com 7,5m2. Existe, ainda, um terraço de 14m2, no piso superior.
O exterior é complementado com uma piscina, jardim e zona de canteiros com rega automática, e possui acesso à ampla garagem de 140m2, que inclui também uma arrecadação com 22m2.
A moradia dispõe de ar condicionado da marca Mitsubishi na totalidade da área e comporta um sistema solar.
É privilegiada na localização, próxima de todo o comércio local, escolas e transportes.
Marque já a sua visita!
Esplêndida moradia T4, a estrear, situada numa nova urbanização da maravilhosa Vila de Sintra.
Constituída por 3 pisos, é acompanhada por um vasto e magnífico jardim, terraço e piscina.
No piso 0, existem 2 salas amplas (sala de estar de 60m2 e uma sala de jantar com 22m2), com lareira e acesso direto ao exterior.
A cozinha está totalmente equipada com eletrodomésticos da marca Smeg e incluí uma zona de lavandaria numa divisão distinta.
Dispõe de uma suíte, neste mesmo piso, com acesso a um alpendre arrebatador. No total, soma 5 wc’s (um deles social), com louças da marca Roca.
No piso superior, estão ao dispor 3 suítes, sendo uma delas, uma master suíte com banheira e duche, e walking closet com 7,5m2. Existe, ainda, um terraço de 14m2, no piso superior.
O exterior é complementado com uma piscina, jardim e zona de canteiros com rega automática, e possui acesso à ampla garagem de 140m2, que inclui também uma arrecadação com 22m2.
A moradia dispõe de ar condicionado da marca Mitsubishi na totalidade da área e comporta um sistema solar.
É privilegiada na localização, próxima de todo o comércio local, escolas e transportes.
Marque já a sua visita!
Contact
House 3 Bedrooms
S.Maria e S.Miguel, S.Martinho, S.Pedro Penaferrim, Sintra, Distrito de Lisboa
New · 339m²
With Garage
buy
1.375.000 €
The recent construction of this incredible property offers an exceptionally well-located residence close to the center of Sintra.
High-quality finishing details include double glazing and a fully equipped kitchen with top-of-the-range appliances. In addition, enjoy the comfort provided by air conditioning, electric shutters and bedrooms with built-in closets.
This villa has easy access to the main roads and is close to the train station. Located in a quiet and charming area, it is surrounded by lush countryside, including protected and preserved environmental areas.
To top it off, the property offers a swimming pool, a well-kept garden, a spacious basement and a garage with capacity for several cars.
High-quality finishing details include double glazing and a fully equipped kitchen with top-of-the-range appliances. In addition, enjoy the comfort provided by air conditioning, electric shutters and bedrooms with built-in closets.
This villa has easy access to the main roads and is close to the train station. Located in a quiet and charming area, it is surrounded by lush countryside, including protected and preserved environmental areas.
To top it off, the property offers a swimming pool, a well-kept garden, a spacious basement and a garage with capacity for several cars.
Contact
Apartment 2 Bedrooms
Quinta da Barroca (Agualva), Agualva e Mira-Sintra, Distrito de Lisboa
Used · 90m²
buy
185.000 €
Só Para particulares Este lindo apartamento em Agualva-Cacém oferece uma oportunidade única! Com um espaçoso terraço, este imóvel é perfeito para desfrutar do ar livre e relaxar. Situado numa zona residencial tranquila, este apartamento fica próximo a todas as comodidades. O amplo terraço é ideal para refeições ao ar livre, plantas ou simplesmente apreciar a vista. Estação de comboios, supermercados, ginásios, bancos, farmácias e outros serviços estão a uma curta distância. Um parque nas proximidades é perfeito para passeios no fim do dia. Venha conhecer pessoalmente! Agende uma visita e veja com seus próprios olhos este apartamento.
#ref:33603591
#ref:33603591
Contact
Apartment 3 Bedrooms
Queluz e Belas, Sintra, Distrito de Lisboa
Under construction · 138m²
With Garage
buy
765.000 €
Brand new 3-bedroom apartment with 138 sqm of gross private area, terrace, and parking space, in the Bloomia condominium, in Belas, Sintra. The apartment features a living room with a fully fitted American Kitchen with Bosch appliances, two bedrooms, one suite, and a terrace of 29 sqm. It is equipped with air conditioning, thermal cutting windows, and an electric interior blackout system. In the exterior, there is a garden where you can enjoy a peaceful and relaxing atmosphere. The apartment also includes 2 parking spaces and a storage room.
Bloomia offers a variety of amenities, including an outdoor swimming, a fully equipped gym, facilities electric vehicle charging, and a pet station. Additionally, the development features a versatile communal room that provides a multifunctional environment, as well as a spacious communal garden, ideal for outdoor moments.
Conveniently located within only a 25-minute driving distance from Lisbon’s center and 20 minutes from Oeiras Parque, Bloomia offers quick access to local attractions, being situated 20 minutes away from the charming Sintra Village and its famous palaces such as Pena National Palace and Sintra National Palace, and 25 minutes from the Lisbon Zoo, as well as Humberto Delgado Airport.
Bloomia offers a variety of amenities, including an outdoor swimming, a fully equipped gym, facilities electric vehicle charging, and a pet station. Additionally, the development features a versatile communal room that provides a multifunctional environment, as well as a spacious communal garden, ideal for outdoor moments.
Conveniently located within only a 25-minute driving distance from Lisbon’s center and 20 minutes from Oeiras Parque, Bloomia offers quick access to local attractions, being situated 20 minutes away from the charming Sintra Village and its famous palaces such as Pena National Palace and Sintra National Palace, and 25 minutes from the Lisbon Zoo, as well as Humberto Delgado Airport.
Contact
House 6 Bedrooms Duplex
Colares, Sintra, Distrito de Lisboa
For refurbishment · 272m²
With Garage
buy
2.400.000 €
We present this extraordinary villa designed by the renowned architects Victor Palla and Bento D’Almeida in the 60s. Situated on the summit of the escarpment over Praia Grande, this property offers stunning views and an innovative architectural design that combines modernity with the rurality of the period site. With a plot of more than 5000m², this villa provides an exclusive and harmonious lifestyle. In need of total works.
Key features:
- Author Architecture: Designed by Victor Palla and Bento D’Almeida, this villa is a striking example of 60s architecture, using hexagonal plan modules to create a unique and contemporary residence.
- Location: Land located at the top of the escarpment with panoramic views over Praia Grande, providing a serene and exclusive environment.
Inserted in a plot of 5102m², the property offers privacy and direct contact with the surrounding nature.
- Construction Area: 273m² of built area, with a floor area of 213m², distributed over 2 floors, ideal for comfortable and modern living.
- Distribution of Spaces:
First Floor:
. Large living room with fireplace, creating a cosy and perfect environment for socialising.
. Dining room adjacent to the living room, ideal for family meals and special moments.
. Functional kitchen, designed to make the most of space and natural light.
. Practical laundry.
. Maid’s room.
. Full bathroom.
Second Floor:
. Staircase designed and awarded for its innovative design for the time, which gives access to the first floor.
. Master suite with generous area, built-in wardrobes and private balcony with sea views.
. Four additional bedrooms, all spacious and bright.
. Two modern and well-equipped bathrooms.
. Large terrace with stunning sea views.
. Two additional balconies, providing a magnificent view and a relaxation space.
Exterior:
. Large garden harmonised by trees and flowers, perfect for enjoying moments outdoors.
. Swimming pool, ideal for relaxing and enjoying the sunny days.
. Tennis court for sports lovers.
. Garage in box ensuring safety and convenience.
. Caretaker’s house with a living room, a bedroom, bathroom and a small kitchen, providing additional comfort.
Advantages of Location:
. Proximity to the Beach: Located in Praia Grande in Colares, you can walk to the beaches Grande and Pequena.
. Restaurants: Close to several renowned restaurants, offering excellent local cuisine.
. Easy Access: Sintra is just a few minutes away by car, making it easy to access one of Portugal’s most enchanting regions.
Unique location in the area, without any surrounding construction, ensuring total privacy.
For more information or to schedule a visit, please contact us.
Key features:
- Author Architecture: Designed by Victor Palla and Bento D’Almeida, this villa is a striking example of 60s architecture, using hexagonal plan modules to create a unique and contemporary residence.
- Location: Land located at the top of the escarpment with panoramic views over Praia Grande, providing a serene and exclusive environment.
Inserted in a plot of 5102m², the property offers privacy and direct contact with the surrounding nature.
- Construction Area: 273m² of built area, with a floor area of 213m², distributed over 2 floors, ideal for comfortable and modern living.
- Distribution of Spaces:
First Floor:
. Large living room with fireplace, creating a cosy and perfect environment for socialising.
. Dining room adjacent to the living room, ideal for family meals and special moments.
. Functional kitchen, designed to make the most of space and natural light.
. Practical laundry.
. Maid’s room.
. Full bathroom.
Second Floor:
. Staircase designed and awarded for its innovative design for the time, which gives access to the first floor.
. Master suite with generous area, built-in wardrobes and private balcony with sea views.
. Four additional bedrooms, all spacious and bright.
. Two modern and well-equipped bathrooms.
. Large terrace with stunning sea views.
. Two additional balconies, providing a magnificent view and a relaxation space.
Exterior:
. Large garden harmonised by trees and flowers, perfect for enjoying moments outdoors.
. Swimming pool, ideal for relaxing and enjoying the sunny days.
. Tennis court for sports lovers.
. Garage in box ensuring safety and convenience.
. Caretaker’s house with a living room, a bedroom, bathroom and a small kitchen, providing additional comfort.
Advantages of Location:
. Proximity to the Beach: Located in Praia Grande in Colares, you can walk to the beaches Grande and Pequena.
. Restaurants: Close to several renowned restaurants, offering excellent local cuisine.
. Easy Access: Sintra is just a few minutes away by car, making it easy to access one of Portugal’s most enchanting regions.
Unique location in the area, without any surrounding construction, ensuring total privacy.
For more information or to schedule a visit, please contact us.
Contact
Farm 14 Bedrooms
São Pedro de Sintra (São Pedro Penaferrim), S.Maria e S.Miguel, S.Martinho, S.Pedro Penaferrim, Distrito de Lisboa
Used · 1,567m²
With Swimming Pool
buy
9.000.000 €
16th-century estate with 5.52 hectares of land and 1567m2 of gross construction area, comprising an imposing palace-like house, swimming pool, and tennis court, in Monserrate, Sintra. With panoramic views from the Serra de Sintra to the sea, the house of Quinta de São Thiago has been skillfully preserved, maintaining its original style and the most characteristic ancient elements, such as the chapel dedicated to São Thiago or the access gallery adorned with Tuscan columns.
It consists of 14 bedrooms, several living and dining rooms, a library, and a chapel.
On the ground floor, there are three medieval vaults, two of which are ribbed and supported by stone cups. On the upper floor, two beautiful Renaissance vaults, one in the form of a circular dome and another with coffered ceilings.
In the basement, which has direct access to the pool, there is a ballroom connected to a bar and a pantry. Upon entering the main level, we are greeted by a central courtyard with its impressive centenary tank. This level consists of six distinct rooms with ancient stone floors, four bedrooms, an office, a well-equipped kitchen, as well as laundry facilities, a pantry, and bathrooms.
On the first floor, there are eight more bedrooms, two living rooms, a captivating library, the chapel, and the sacristy. In the attic, there are two additional bedrooms, a living room, and generous storage spaces.
Outside, there are extensive gardens, a swimming pool, and a tennis court.
This is a truly unique property that combines history, beauty, and functionality with a touch of charm and elegance.
It is located in an easily accessible area, a 9-minute drive from Colares, 10 minutes from the historic center of Sintra, 15 minutes from Praia Grande and Praia das Maçãs, and 25 minutes from the A16 and A5 highway access. It is also 45 minutes from Lisbon Airport and the center of Lisbon.
It consists of 14 bedrooms, several living and dining rooms, a library, and a chapel.
On the ground floor, there are three medieval vaults, two of which are ribbed and supported by stone cups. On the upper floor, two beautiful Renaissance vaults, one in the form of a circular dome and another with coffered ceilings.
In the basement, which has direct access to the pool, there is a ballroom connected to a bar and a pantry. Upon entering the main level, we are greeted by a central courtyard with its impressive centenary tank. This level consists of six distinct rooms with ancient stone floors, four bedrooms, an office, a well-equipped kitchen, as well as laundry facilities, a pantry, and bathrooms.
On the first floor, there are eight more bedrooms, two living rooms, a captivating library, the chapel, and the sacristy. In the attic, there are two additional bedrooms, a living room, and generous storage spaces.
Outside, there are extensive gardens, a swimming pool, and a tennis court.
This is a truly unique property that combines history, beauty, and functionality with a touch of charm and elegance.
It is located in an easily accessible area, a 9-minute drive from Colares, 10 minutes from the historic center of Sintra, 15 minutes from Praia Grande and Praia das Maçãs, and 25 minutes from the A16 and A5 highway access. It is also 45 minutes from Lisbon Airport and the center of Lisbon.
Contact
Mansion 6 Bedrooms Triplex
Centro (São Pedro Penaferrim), S.Maria e S.Miguel, S.Martinho, S.Pedro Penaferrim, Sintra, Distrito de Lisboa
Used · 1,189m²
With Garage
buy
7.000.000 €
Near the Parish of São Martinho, in the old sintrense village, stands the ’Palace of ribafria’ (also known as Casa Pombal) built in 1534 by Gaspar Gonçalves, to whom in 1541 was granted the title of Lord of Ribafria.
This property remained in the possession of that family until 1727, the year it was acquired by the archpriest of the Holy Patriarchal Church, Paulo de Carvalho de Ataíde and who later bequeathed it to his nephew Sebastião Jose de Carvalho e Mello, Count of Oeiras and Marques de Pombal.
Inspired by the Renaissance style still marked by medieval tradition, this property was transformed by successive restorations, the result of different benefit campaigns.
Deep in the flanks of the mountains and the three bodies of buildings arranged in U, this property is distributed by a paradisiacal garden, overflowing with light overlooking the entire sintra mountain range and historical monuments such as pena palace and moorish castle and a panoramic view of the beaches and the sea.
From the entrance, an elegant lobby sets the tone of the house. Domed by warheads supported by a set of arches and center lines that are born from each angle is also ornamented by eardrums representing traditional medieval motifs and ’modern’ vault closures like this sun-shaped house. However, the most interesting aspect is the separation of the courtyard by two arches of perfect curves supported by very Italianized-style capitals with their vaults and mascharões.
Its interiors preserve all its richness and history, highlighting itself at the top of the dining room, a balcony, with lambril of Mudejar tiles and cover with ribbed vault, topped by three arcades, which overlap two medallions sporting busts carved in high relief and can be inserted by their plastic materialization, insert in the tradition of Nicolas Chanterene. ’French Nicholas’ to the center impose sums up a small circular fountain with central element in alabaster. The Manueline chapel is integrated into the building and has long been closed.
Two centuries later, following the earthquake of 1755, religious offices were celebrated here, since according to the accounts of the time the church of St. Martin situated opposite had been badly damaged. Since the house suffered damage to the owner at this time, the Marques de Pombal remade the façade.
The ’Palace of Ribafria’ is a historic house that represents the true treasure of the Portuguese Renaissance.
Ideal for a future museum in Sintra.
This property remained in the possession of that family until 1727, the year it was acquired by the archpriest of the Holy Patriarchal Church, Paulo de Carvalho de Ataíde and who later bequeathed it to his nephew Sebastião Jose de Carvalho e Mello, Count of Oeiras and Marques de Pombal.
Inspired by the Renaissance style still marked by medieval tradition, this property was transformed by successive restorations, the result of different benefit campaigns.
Deep in the flanks of the mountains and the three bodies of buildings arranged in U, this property is distributed by a paradisiacal garden, overflowing with light overlooking the entire sintra mountain range and historical monuments such as pena palace and moorish castle and a panoramic view of the beaches and the sea.
From the entrance, an elegant lobby sets the tone of the house. Domed by warheads supported by a set of arches and center lines that are born from each angle is also ornamented by eardrums representing traditional medieval motifs and ’modern’ vault closures like this sun-shaped house. However, the most interesting aspect is the separation of the courtyard by two arches of perfect curves supported by very Italianized-style capitals with their vaults and mascharões.
Its interiors preserve all its richness and history, highlighting itself at the top of the dining room, a balcony, with lambril of Mudejar tiles and cover with ribbed vault, topped by three arcades, which overlap two medallions sporting busts carved in high relief and can be inserted by their plastic materialization, insert in the tradition of Nicolas Chanterene. ’French Nicholas’ to the center impose sums up a small circular fountain with central element in alabaster. The Manueline chapel is integrated into the building and has long been closed.
Two centuries later, following the earthquake of 1755, religious offices were celebrated here, since according to the accounts of the time the church of St. Martin situated opposite had been badly damaged. Since the house suffered damage to the owner at this time, the Marques de Pombal remade the façade.
The ’Palace of Ribafria’ is a historic house that represents the true treasure of the Portuguese Renaissance.
Ideal for a future museum in Sintra.
Contact
House 3 Bedrooms Duplex
São Pedro de Sintra (São Pedro Penaferrim), S.Maria e S.Miguel, S.Martinho, S.Pedro Penaferrim, Distrito de Lisboa
Used · 151m²
buy
795.000 €
Located in the fairy tale land of palaces and rolling green hills that is Sintra, ’Chalet da Calçada’ is a 3 Bedroom Haven nestled in the heart of São Pedro de Sintra, in a 15min walking-distance to the center of the village of Sintra, in a romantic and unique charming location.
This brand-new 3 Bedroom Villa is a complete remodeled property with all the latest high-standard amenities, a stylish wood-flooring and a carefully done awe-inspiring interior design project with a classic touch and many bespoke features throughout.
This property has a short-term let license to operate as Alojamento Local in AirBnB or Booking, with an average daily income of 600€ and a annual occupancy rate on average of 75%, generating an yearly income of at least 100.000€.
The spacious and bright living area is perfect for both relaxation and entertainment, with large windows that provide plenty of natural light and offer an unobstructed view of the bucolic environment of Sintra.
With direct access from the living room is a gorgeous shaded outdoor dining and sitting area, perfect for alfresco dinners on Spring and Summer nights next to a trickling fountain, or cozy Winters beside the outdoor fireplace. Around the corner, a barbecue and outdoor gourmet kitchen facing a door that leads you back into the sunny and fully equipped kitchen.
The kitchen design is timeless and cozy but also fully equipped with state-of-the-art appliances. A breakfast table with a corner banquette makes this cottage style kitchen even more special.
All 3 bedrooms are comfortable and chic, with exquisite wooden furniture and large shuttered windows.
Features include fully integrated central heating system with Daikin heat pump and air conditioning, wooden floors throughout, double glazed windows, alarm system, all appliances and a wine cellar.
The villa has a separate laundry / mud-room, outside barbecue area and a storage room as well.
Located just half an hour from Lisbon, the Sintra Chalet da Calçada is an exceptional property that allows you to enjoy the very best of Portugal from a seat of quiet luxury.
INSIDE LIVING operates in the luxury housing and property investment market. Our team offers a diverse range of excellent services to our clients, such as investor support services, ensuring all the accompaniment in the selection, purchase, sale or rental of properties, architectural design, interior design, banking and concierge services throughout the process.
This brand-new 3 Bedroom Villa is a complete remodeled property with all the latest high-standard amenities, a stylish wood-flooring and a carefully done awe-inspiring interior design project with a classic touch and many bespoke features throughout.
This property has a short-term let license to operate as Alojamento Local in AirBnB or Booking, with an average daily income of 600€ and a annual occupancy rate on average of 75%, generating an yearly income of at least 100.000€.
The spacious and bright living area is perfect for both relaxation and entertainment, with large windows that provide plenty of natural light and offer an unobstructed view of the bucolic environment of Sintra.
With direct access from the living room is a gorgeous shaded outdoor dining and sitting area, perfect for alfresco dinners on Spring and Summer nights next to a trickling fountain, or cozy Winters beside the outdoor fireplace. Around the corner, a barbecue and outdoor gourmet kitchen facing a door that leads you back into the sunny and fully equipped kitchen.
The kitchen design is timeless and cozy but also fully equipped with state-of-the-art appliances. A breakfast table with a corner banquette makes this cottage style kitchen even more special.
All 3 bedrooms are comfortable and chic, with exquisite wooden furniture and large shuttered windows.
Features include fully integrated central heating system with Daikin heat pump and air conditioning, wooden floors throughout, double glazed windows, alarm system, all appliances and a wine cellar.
The villa has a separate laundry / mud-room, outside barbecue area and a storage room as well.
Located just half an hour from Lisbon, the Sintra Chalet da Calçada is an exceptional property that allows you to enjoy the very best of Portugal from a seat of quiet luxury.
INSIDE LIVING operates in the luxury housing and property investment market. Our team offers a diverse range of excellent services to our clients, such as investor support services, ensuring all the accompaniment in the selection, purchase, sale or rental of properties, architectural design, interior design, banking and concierge services throughout the process.
Contact
House 5 Bedrooms
Várzea de Sintra (Santa Maria e São Miguel), S.Maria e S.Miguel, S.Martinho, S.Pedro Penaferrim, Distrito de Lisboa
Used · 420m²
With Garage
buy
1.290.000 €
This captivating property is composed of a main house and an adjacent secondary residence:
The main house features a ground floor hosting a spacious multifunctional room with an open-style kitchen, a bathroom, a laundry room, storage space, and direct access to the garage. Ascending to the first floor, you’ll find the living room, adorned with a fireplace and opening onto a delightful terrace overlooking the garden and swimming pool, the primary kitchen equipped with a pantry, the luxurious master suite with a dressing room, two additional bedrooms, and another bathroom. On the top floor, there’s an office space granting access to a charming terrace and a bedroom with pre-installed facilities for a bathroom.
The secondary house comprises a studio apartment designed in an open space layout, complete with a wood-burning stove, a kitchen, and a bathroom.
Adjacent to the swimming pool lies a covered barbecue area, offering comfortable seating for outdoor dining, complemented by a traditional Portuguese wood oven.
Outside, the property boasts a picturesque garden adorned with orange trees, a generous swimming pool, a serene pond, and a flourishing vegetable garden.
With indoor parking space for 3 cars and ample exterior parking for several vehicles, this magnificent villa affords enchanting views of Sintra and the Palácio da Pena.
This villa is tailor-made for a nature-loving family seeking to embrace the essence of Sintra while enjoying the proximity of the area’s stunning beaches and all the amenities the region has to offer.
The main house features a ground floor hosting a spacious multifunctional room with an open-style kitchen, a bathroom, a laundry room, storage space, and direct access to the garage. Ascending to the first floor, you’ll find the living room, adorned with a fireplace and opening onto a delightful terrace overlooking the garden and swimming pool, the primary kitchen equipped with a pantry, the luxurious master suite with a dressing room, two additional bedrooms, and another bathroom. On the top floor, there’s an office space granting access to a charming terrace and a bedroom with pre-installed facilities for a bathroom.
The secondary house comprises a studio apartment designed in an open space layout, complete with a wood-burning stove, a kitchen, and a bathroom.
Adjacent to the swimming pool lies a covered barbecue area, offering comfortable seating for outdoor dining, complemented by a traditional Portuguese wood oven.
Outside, the property boasts a picturesque garden adorned with orange trees, a generous swimming pool, a serene pond, and a flourishing vegetable garden.
With indoor parking space for 3 cars and ample exterior parking for several vehicles, this magnificent villa affords enchanting views of Sintra and the Palácio da Pena.
This villa is tailor-made for a nature-loving family seeking to embrace the essence of Sintra while enjoying the proximity of the area’s stunning beaches and all the amenities the region has to offer.
Contact
House 3 Bedrooms Duplex
São João das Lampas e Terrugem, Sintra, Distrito de Lisboa
Used · 253m²
With Swimming Pool
buy
1.259.000 €
THE ADDED VALUE OF THE PROPERTY:
Small farm with 3+1 bedroom single storey house, garden, swimming pool and 3 suites 6 km from São Julião Beach in the Sintra/Cascais Natural Park, and 14 km from Ericeira.
PROPERTY DESCRIPTION:
Living room
Kitchen
Dining area
Mezzanine 70m²
Dispensation
Social bathroom
Winter garden
3 suites with wardrobe
2 bathrooms with walkin shower
1 bathroom with bathtub
EXTERIOR DESCRIPTION:
60m² porch with barbecue
Annex to support swimming pool 12m²
Lawn garden of 1000m²
Swimming pool
Deck
EQUIPMENT:
150m deep hole
Stove
Automatic irrigation
Alarm
Kitchen equipped with:
Island exhaust fan
Plate
Oven
Dishwasher
PROPERTY APPRAISAL:
Small farm on a plot of 2150 m², fully walled and fenced, full of privacy and tranquillity.
The L-shaped house is partially clad in stone in harmony with the environment.
The house, partially clad in schist, integrates harmoniously into the natural environment
The social area is all open, with a total of 110m² distributed by the kitchen, dining and living room. This entire area opens onto a 60 m² glazed porch with barbecue area. There is also a mezzanine with 70m².
The suite area faces the garden with about 1000m2 that stands out for its lawn and the variety of trees, with several leisure and relaxation areas, including an 8x4 swimming pool with a deck of about 20m².
This property is about 6 km from São Julião beach, 9 km from Magoito beach and 13 km from Ericeira.
** All available information does not dispense with confirmation by the mediator as well as consultation of the property’s documentation. **
Small farm with 3+1 bedroom single storey house, garden, swimming pool and 3 suites 6 km from São Julião Beach in the Sintra/Cascais Natural Park, and 14 km from Ericeira.
PROPERTY DESCRIPTION:
Living room
Kitchen
Dining area
Mezzanine 70m²
Dispensation
Social bathroom
Winter garden
3 suites with wardrobe
2 bathrooms with walkin shower
1 bathroom with bathtub
EXTERIOR DESCRIPTION:
60m² porch with barbecue
Annex to support swimming pool 12m²
Lawn garden of 1000m²
Swimming pool
Deck
EQUIPMENT:
150m deep hole
Stove
Automatic irrigation
Alarm
Kitchen equipped with:
Island exhaust fan
Plate
Oven
Dishwasher
PROPERTY APPRAISAL:
Small farm on a plot of 2150 m², fully walled and fenced, full of privacy and tranquillity.
The L-shaped house is partially clad in stone in harmony with the environment.
The house, partially clad in schist, integrates harmoniously into the natural environment
The social area is all open, with a total of 110m² distributed by the kitchen, dining and living room. This entire area opens onto a 60 m² glazed porch with barbecue area. There is also a mezzanine with 70m².
The suite area faces the garden with about 1000m2 that stands out for its lawn and the variety of trees, with several leisure and relaxation areas, including an 8x4 swimming pool with a deck of about 20m².
This property is about 6 km from São Julião beach, 9 km from Magoito beach and 13 km from Ericeira.
** All available information does not dispense with confirmation by the mediator as well as consultation of the property’s documentation. **
Contact
House 5 Bedrooms
Almoçageme, Colares, Sintra, Distrito de Lisboa
Used · 351m²
With Swimming Pool
buy
4.700.000 €
5-bedroom villa, single storey, 351 sqm (construction gross area), with sea and Sintra Mountains views, garden and swimming pool, set in a plot of land with 6,785 sqm, in Almoçageme, Colares Sintra. The villa is divided into two distinct areas: the social area with an entrance hall, a living room, a dining room with a service door to the kitchen; a fully equipped kitchen with access to the outside area. The private area comprises two suites, one is a master suite with a walk-in closet, and three bedrooms with two bathrooms. All facing south bedrooms comprise wardrobes and have direct access to the garden. It also has a facing south pool-house with a living room/games room, full bathroom and a kitchen. The villa has a swimming pool and a borehole. Outdoor parking area for six cars.
The villa is 3-minute driving distance from the centre of Colares, 12-minute walking distance from Praia da Adraga and 10-minute driving distance from Praia Grande. 5 minutes from the Sintra-Cascais Natural Park, 10 minutes from Cabo da Roca, 30-minute driving distance from the centre of Sintra, St. Julian’s School, Carlucci American Intl. School of Lisbon and Salesianos do Estoril, in the centre of Cascais. 45-minute driving distance from Lisbon and the Humberto Delgado Airport.
The villa is 3-minute driving distance from the centre of Colares, 12-minute walking distance from Praia da Adraga and 10-minute driving distance from Praia Grande. 5 minutes from the Sintra-Cascais Natural Park, 10 minutes from Cabo da Roca, 30-minute driving distance from the centre of Sintra, St. Julian’s School, Carlucci American Intl. School of Lisbon and Salesianos do Estoril, in the centre of Cascais. 45-minute driving distance from Lisbon and the Humberto Delgado Airport.
Contact
Apartment 4 Bedrooms
Belas Clube de Campo (Belas), Queluz e Belas, Sintra, Distrito de Lisboa
Under construction · 174m²
With Garage
buy
1.200.000 €
4 bedroom penthouse with 174 sq m, terrace of 119 sq m with a private pool, 3 parking spaces (1 outdoor + 2 indoor) and storage room, inserted in a new private condominium to be born in Belas Clube de Campo. A new way of living surrounded by greenery, but at the same time close to the city, the beach, and everything else.
Located between Lisbon, Cascais and Sintra, a private condominium of modern architecture, set in a plot of land of 21 883 sqm, which offers large green areas, modern infrastructures and a wide selection of amenities designed to improve the daily lives of its residents.
Here, life takes on a new meaning and nature awakens to welcome you.
The development is designed to ensure a harmonious integration with nature, with a strong focus on sustainability. This commitment is evidenced by the BREEAM environmental certification, a guarantee of construction quality and a sustainable attitude.
Located just 20 minutes from the centre of Lisbon and the beaches of the Cascais line, it consists of 123 apartments, from 1 to 4-bedroom, all with parking, storage rooms and private outdoor spaces.
This new residential condominium stands out for the various amenities it offers: large gardens, an area for pet grooming and bathing, an area for car washing, an area for parcel delivery - smart delivery, a fully equipped gym, an outdoor swimming pool and a multipurpose condominium room.
It also stands out for the possibility of customising the apartments, through the choice of finishes and extras, allowing each owner to adjust their space to their personal preferences.
This approach allows owners to adapt their apartments according to their personal needs and tastes, from decoration to equipment.
To live in this development is to live surrounded by nature, close to everything. Belas Clube de Campo, recognised for its privileged location, excellent infrastructures and a wide range of services, activities and amenities, including commercial establishments, playgrounds, sports facilities and school, ensures a full and integrated living experience.
With a convenient location next to the west entrance of Belas Clube de Campo, residents benefit from easy access to the main amenities and services, including the public transport network, educational establishment and local shops.
A fusion of harmony between contemporary life and the tranquillity of nature, a unique balance where urban dynamics meet the gracefulness of the countryside.
Don’t miss this opportunity. Request more information now!
Castelhana is a Portuguese real estate agency present in the domestic market for over 25 years, specialized in prime residential real estate and recognized for the launch of some of the most distinguished developments in Portugal.
Founded in 1999, Castelhana provides a full service in business brokerage. We are specialists in investment and in the commercialization of real estate.
In Lisbon, in Chiado, one of the most emblematic and traditional areas of the capital. In Porto, we are based in Foz Do Douro, one of the noblest places in the city and in the Algarve region next to the renowned Vilamoura Marina.
We are waiting for you. We have a team available to give you the best support in your next real estate investment.
Contact us!
Located between Lisbon, Cascais and Sintra, a private condominium of modern architecture, set in a plot of land of 21 883 sqm, which offers large green areas, modern infrastructures and a wide selection of amenities designed to improve the daily lives of its residents.
Here, life takes on a new meaning and nature awakens to welcome you.
The development is designed to ensure a harmonious integration with nature, with a strong focus on sustainability. This commitment is evidenced by the BREEAM environmental certification, a guarantee of construction quality and a sustainable attitude.
Located just 20 minutes from the centre of Lisbon and the beaches of the Cascais line, it consists of 123 apartments, from 1 to 4-bedroom, all with parking, storage rooms and private outdoor spaces.
This new residential condominium stands out for the various amenities it offers: large gardens, an area for pet grooming and bathing, an area for car washing, an area for parcel delivery - smart delivery, a fully equipped gym, an outdoor swimming pool and a multipurpose condominium room.
It also stands out for the possibility of customising the apartments, through the choice of finishes and extras, allowing each owner to adjust their space to their personal preferences.
This approach allows owners to adapt their apartments according to their personal needs and tastes, from decoration to equipment.
To live in this development is to live surrounded by nature, close to everything. Belas Clube de Campo, recognised for its privileged location, excellent infrastructures and a wide range of services, activities and amenities, including commercial establishments, playgrounds, sports facilities and school, ensures a full and integrated living experience.
With a convenient location next to the west entrance of Belas Clube de Campo, residents benefit from easy access to the main amenities and services, including the public transport network, educational establishment and local shops.
A fusion of harmony between contemporary life and the tranquillity of nature, a unique balance where urban dynamics meet the gracefulness of the countryside.
Don’t miss this opportunity. Request more information now!
Castelhana is a Portuguese real estate agency present in the domestic market for over 25 years, specialized in prime residential real estate and recognized for the launch of some of the most distinguished developments in Portugal.
Founded in 1999, Castelhana provides a full service in business brokerage. We are specialists in investment and in the commercialization of real estate.
In Lisbon, in Chiado, one of the most emblematic and traditional areas of the capital. In Porto, we are based in Foz Do Douro, one of the noblest places in the city and in the Algarve region next to the renowned Vilamoura Marina.
We are waiting for you. We have a team available to give you the best support in your next real estate investment.
Contact us!
Contact
House 3 Bedrooms +1
São João das Lampas e Terrugem, Sintra, Distrito de Lisboa
Used · 253m²
With Swimming Pool
buy
1.259.000 €
Charming Farm with swimming pool inserted in the Sintra Cascais Natural Park, more specifically in São João das Lampas.
With a 253 sqm construction area, it is inserted in a 2160 sqm plot, being a ground floor villa, which is distributed as follows:
- Living room and kitchen in open space
- Social bathroom
- A mezzanine converted into a bedroom
- 3 bedrooms en suite
- porch: 60 sqm with a closed barbecue area with a flexible structure of glazed curtains
The whole house has windows with access to the outside, the flooring is in solid wood, and it has a beautiful interior garden, alarm on all doors with sensors and a heat recovery unit.
In the garden there is a borehole with 150 metres depth, a salted water swimming pool with deck, an annex to support the swimming pool, automatic irrigation throughout the property and several trees and unique plants.
Opportunity for those who intend to live in the middle of nature, 40 km away from Lisbon, 40 minutes away via the A16 motorway, 5 km away from the São Julião Beach, 7 km away from the Magoito Beach, 10 km away from Praia das Maçãs, 12 km away from the Lizandro Beach - Ericeira and 20 km away from Cascais.
Sintra is a charming Portuguese village located within the hills of the Sintra´s mountain. Hidden among these pine-covered hills, there are extravagant palaces, luxurious mansions and the ruins of an ancient castle. The variety of fascinating historical buildings and enchanting attractions make this location a magical place where you can enjoy nature at its fullest.
Porta da Frente Christie’s is a real estate agency that has been operating in the market for more than two decades. Its focus lays on the highest quality houses and developments, not only in the selling market, but also in the renting market.
The company was elected by the prestigious brand Christie’s - one of the most reputable auctioneers, Art institutions and Real Estate of the world - to be represented in Portugal, in the areas of Lisbon, Cascais, Oeiras, Sintra and Alentejo.
The main purpose of Porta da Frente Christie’s is to offer a top-notch service to our customers.
With a 253 sqm construction area, it is inserted in a 2160 sqm plot, being a ground floor villa, which is distributed as follows:
- Living room and kitchen in open space
- Social bathroom
- A mezzanine converted into a bedroom
- 3 bedrooms en suite
- porch: 60 sqm with a closed barbecue area with a flexible structure of glazed curtains
The whole house has windows with access to the outside, the flooring is in solid wood, and it has a beautiful interior garden, alarm on all doors with sensors and a heat recovery unit.
In the garden there is a borehole with 150 metres depth, a salted water swimming pool with deck, an annex to support the swimming pool, automatic irrigation throughout the property and several trees and unique plants.
Opportunity for those who intend to live in the middle of nature, 40 km away from Lisbon, 40 minutes away via the A16 motorway, 5 km away from the São Julião Beach, 7 km away from the Magoito Beach, 10 km away from Praia das Maçãs, 12 km away from the Lizandro Beach - Ericeira and 20 km away from Cascais.
Sintra is a charming Portuguese village located within the hills of the Sintra´s mountain. Hidden among these pine-covered hills, there are extravagant palaces, luxurious mansions and the ruins of an ancient castle. The variety of fascinating historical buildings and enchanting attractions make this location a magical place where you can enjoy nature at its fullest.
Porta da Frente Christie’s is a real estate agency that has been operating in the market for more than two decades. Its focus lays on the highest quality houses and developments, not only in the selling market, but also in the renting market.
The company was elected by the prestigious brand Christie’s - one of the most reputable auctioneers, Art institutions and Real Estate of the world - to be represented in Portugal, in the areas of Lisbon, Cascais, Oeiras, Sintra and Alentejo.
The main purpose of Porta da Frente Christie’s is to offer a top-notch service to our customers.
Contact
Apartment 4 Bedrooms
S.Maria e S.Miguel, S.Martinho, S.Pedro Penaferrim, Sintra, Distrito de Lisboa
Used · 203m²
With Garage
buy
1.150.000 €
This exquisite apartment, located in the prestigious area of Beloura, in Sintra, is truly a masterpiece of elegance and comfort. Comprising four bedrooms with generous areas, it offers a cosy space for the whole family.
The apartment is composed as follows:
- Entry hall
- Living and dining room
- Kitchen
- 4 suites
- Social bathroom
- Terrace
- Three parking spaces
- Storage area with around 30 sqm
One of the highlights of this apartment is the splendid terrace, a true outdoor haven where you can enjoy moments of serenity. The terrace invites to moments of conviviality, creating a harmonious space between nature and the interior environment.
This apartment is inserted in a prestigious condominium where the residents have the privilege of sharing a meticulously cared garden and a fantastic swimming pool, which invite to moments of leisure and relaxation.
Besides that, the location is simply sublime. Situated in the charming area of Beloura, this apartment allows easy accesses to selected shops and sophisticated local business, such as El Cor supermarket, of El Corte Inglés. Proximity to renowned international schools is a benefit for families who value quality education for their children.
Just ten minutes away is the stunning coastal town of Cascais, known for its elegance and natural beauty. This proximity to the ocean offers a unique lifestyle, allowing a smooth transition between relaxation on the stunning beaches and the sophistication of urban life.
A unique opportunity to live life with style, in a setting that combines luxury, nature and convenience in an exceptional way.
Porta da Frente Christie’s is a real estate agency that has been operating in the market for more than two decades. Its focus lays on the highest quality houses and developments, not only in the selling market, but also in the renting market. The company was elected by the prestigious brand Christie’s - one of the most reputable auctioneers, Art institutions and Real Estate of the world - to be represented in Portugal, in the areas of Lisbon, Cascais, Oeiras, Sintra and Alentejo. The main purpose of Porta da Frente Christie’s is to offer a top-notch service to our customers.
The apartment is composed as follows:
- Entry hall
- Living and dining room
- Kitchen
- 4 suites
- Social bathroom
- Terrace
- Three parking spaces
- Storage area with around 30 sqm
One of the highlights of this apartment is the splendid terrace, a true outdoor haven where you can enjoy moments of serenity. The terrace invites to moments of conviviality, creating a harmonious space between nature and the interior environment.
This apartment is inserted in a prestigious condominium where the residents have the privilege of sharing a meticulously cared garden and a fantastic swimming pool, which invite to moments of leisure and relaxation.
Besides that, the location is simply sublime. Situated in the charming area of Beloura, this apartment allows easy accesses to selected shops and sophisticated local business, such as El Cor supermarket, of El Corte Inglés. Proximity to renowned international schools is a benefit for families who value quality education for their children.
Just ten minutes away is the stunning coastal town of Cascais, known for its elegance and natural beauty. This proximity to the ocean offers a unique lifestyle, allowing a smooth transition between relaxation on the stunning beaches and the sophistication of urban life.
A unique opportunity to live life with style, in a setting that combines luxury, nature and convenience in an exceptional way.
Porta da Frente Christie’s is a real estate agency that has been operating in the market for more than two decades. Its focus lays on the highest quality houses and developments, not only in the selling market, but also in the renting market. The company was elected by the prestigious brand Christie’s - one of the most reputable auctioneers, Art institutions and Real Estate of the world - to be represented in Portugal, in the areas of Lisbon, Cascais, Oeiras, Sintra and Alentejo. The main purpose of Porta da Frente Christie’s is to offer a top-notch service to our customers.
Contact
Can’t find the property you’re looking for?
