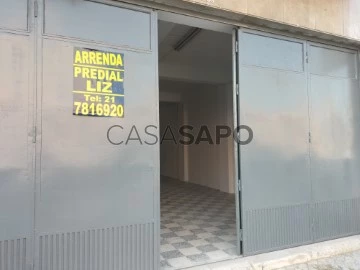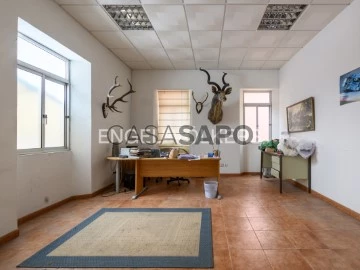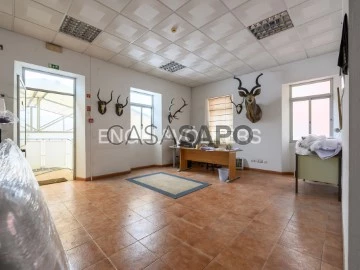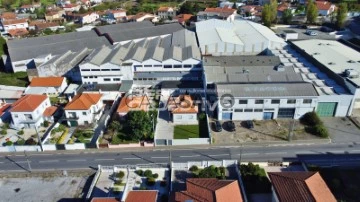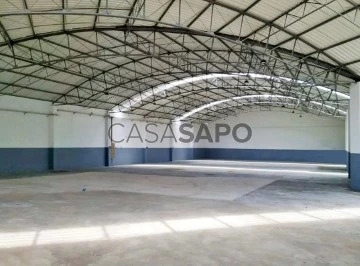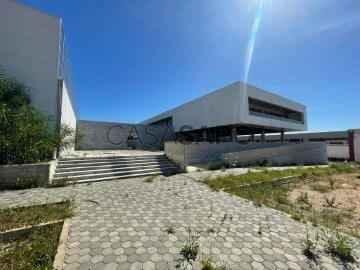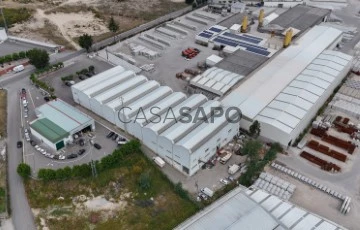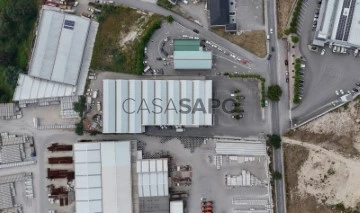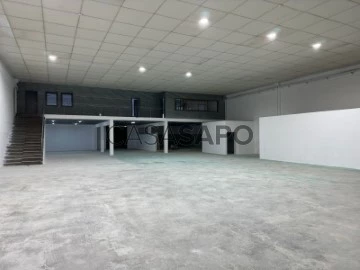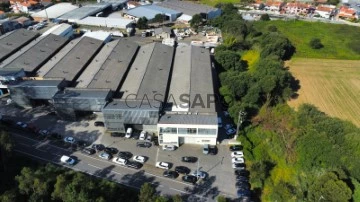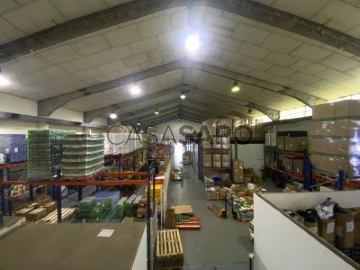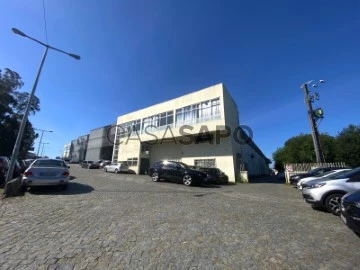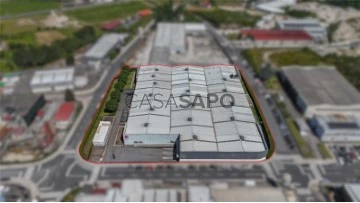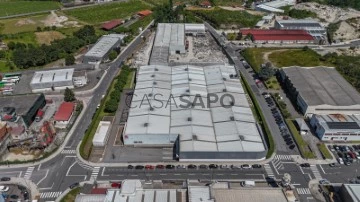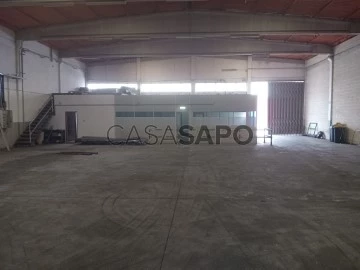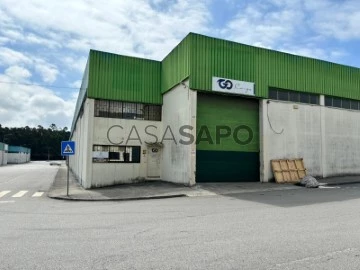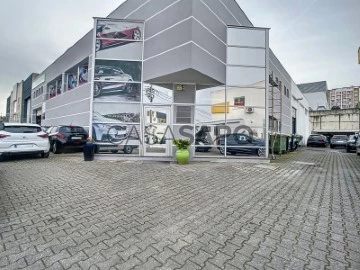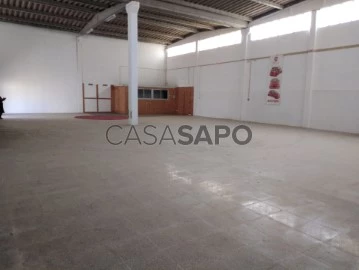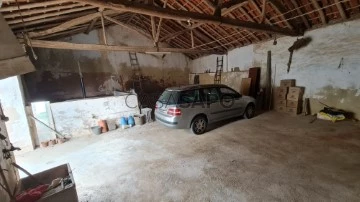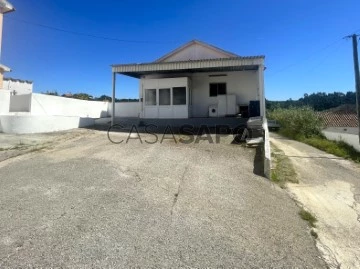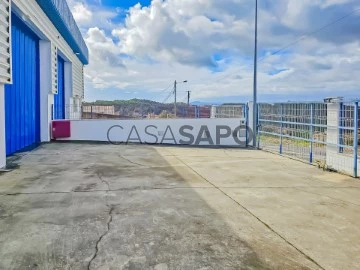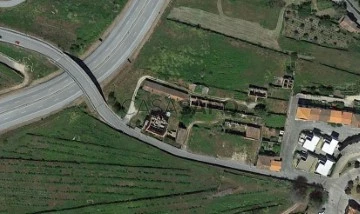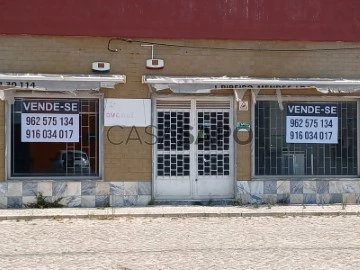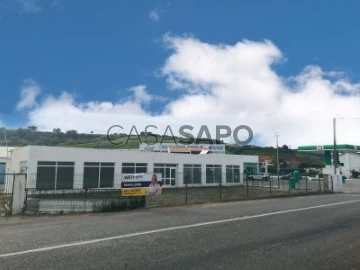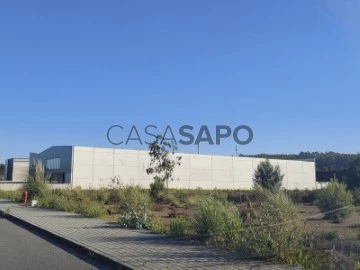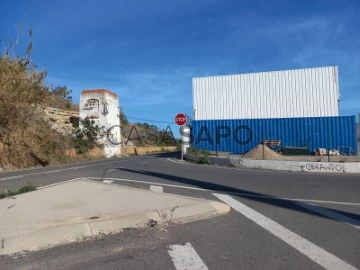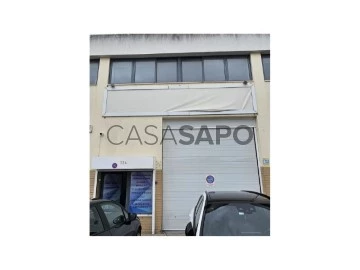Warehouses
Rooms
Price
More filters
2,310 Warehouses Used
Order by
Relevance
Warehouse
Alcabideche, Cascais, Distrito de Lisboa
Used · 427m²
buy
465.000 €
Armazém em muito bom estado de conservação, constituído por área de Armazenagem e Escritórios em 1º Piso. Equipado com corrente Monofásica e Trifásica. Cobertura de isolamento térmico. Situado no Condomínio ’ Cascais Stock ’ em Alcabideche - Cascais. Condomínio com Portaria; qualidade Construtiva muito boa, toda a área do Condomínio está vedada com Muro de proteção e Rede. Muitas das Frações funcionam também como Sede de Empresas. Zona de grandes insfrastroturas Comerciais e Industriais. Bem servida por vias de circulação automóvel e transporte público.
NOTA:
a) Não aceitamos parcerias.
b) As informações aqui apresentadas carecem de confirmação e não podem ser consideradas vinculativas.
NOTA:
a) Não aceitamos parcerias.
b) As informações aqui apresentadas carecem de confirmação e não podem ser consideradas vinculativas.
Contact
Armazém para arrendar no Beato, Lisboa
Warehouse
Beato, Lisboa, Distrito de Lisboa
Used · 400m²
rent
1.900 €
Armazém para arrendar localizado no Beato.
Constituído por 2 pisos,
R/c e Cave,
R/c com 200 m2, com uma divisão ampla e uma casa de banho
Cave com 218.30 m2, destinada a arrecadação.
Se procura uma oportunidade de investimento
numa área em crescimento na capital portuguesa,
este imóvel é uma excelente escolha.
Não hesite em entrar em contato para obter mais informações.
Estamos à disposição para ajudar.
Venha conhecer!
Constituído por 2 pisos,
R/c e Cave,
R/c com 200 m2, com uma divisão ampla e uma casa de banho
Cave com 218.30 m2, destinada a arrecadação.
Se procura uma oportunidade de investimento
numa área em crescimento na capital portuguesa,
este imóvel é uma excelente escolha.
Não hesite em entrar em contato para obter mais informações.
Estamos à disposição para ajudar.
Venha conhecer!
Contact
Warehouse
São Mamede de Infesta e Senhora da Hora, Matosinhos
Used
rent
6.000 €
Armazém Industrial Espaçoso para Arrendar
Procura um espaço industrial estratégico para a sua empresa? Temos a solução perfeita para si!
Descrição:
Área: 1000m²
Localização: São Mamede de Infesta, com excelentes acessos às autoestradas Norte e Sul ( (url) ]
Características:
Rés-do-chão: Hall de entrada, receção, escritório, sala de reuniões, instalações sanitárias e porta de acesso para camiões.
Primeiro piso: Quatro escritórios adicionais e sala de reuniões.
Infraestrutura: Bem planejada e funcional, ideal para diversas atividades empresariais.
Valor do Arrendamento: 6000€ / mês
Porquê escolher este armazém?
Localização estratégica: Facilita a logística e o transporte de mercadorias.
Espaço versátil: Adapta-se a diferentes necessidades empresariais.
Infraestrutura completa: Tudo o que precisa para iniciar as suas operações.
Acesso fácil: Ótima visibilidade e acessibilidade.
Este armazém é ideal para empresas que:
Buscam expandir as suas operações.
Necessitam de um espaço amplo e funcional.
Valorizam a localização estratégica.
Desejam uma infraestrutura moderna e bem equipada.
Não perca esta oportunidade!
Entre em contacto connosco para agendar uma visita
Procura um espaço industrial estratégico para a sua empresa? Temos a solução perfeita para si!
Descrição:
Área: 1000m²
Localização: São Mamede de Infesta, com excelentes acessos às autoestradas Norte e Sul ( (url) ]
Características:
Rés-do-chão: Hall de entrada, receção, escritório, sala de reuniões, instalações sanitárias e porta de acesso para camiões.
Primeiro piso: Quatro escritórios adicionais e sala de reuniões.
Infraestrutura: Bem planejada e funcional, ideal para diversas atividades empresariais.
Valor do Arrendamento: 6000€ / mês
Porquê escolher este armazém?
Localização estratégica: Facilita a logística e o transporte de mercadorias.
Espaço versátil: Adapta-se a diferentes necessidades empresariais.
Infraestrutura completa: Tudo o que precisa para iniciar as suas operações.
Acesso fácil: Ótima visibilidade e acessibilidade.
Este armazém é ideal para empresas que:
Buscam expandir as suas operações.
Necessitam de um espaço amplo e funcional.
Valorizam a localização estratégica.
Desejam uma infraestrutura moderna e bem equipada.
Não perca esta oportunidade!
Entre em contacto connosco para agendar uma visita
Contact
Warehouse
Marvila, Lisboa, Distrito de Lisboa
Used · 595m²
buy
1.950.000 €
Excellent Investment Opportunity in a Rapidly Expanding Real Estate Zone
Excellent investment opportunity in a rapidly expanding real estate area. This warehouse offers various conversion possibilities, either for residential construction or commercial use. It features a high-resistance floor, walls, and roof, as well as an office on the upper floor with a bathroom.
Located near the port area, the Beato Creative Hub, and Braço de Prata Train Station, with easy access to major roads and highways. Just 7 minutes from Lisbon International Airport. The street is calm, with residential and local commerce, providing an ideal environment for living or investing.
Initially called São Bartolomeu do Beato, Beato is one of the oldest Lisbon parishes. With a privileged location next to the river, it is a familiar and quiet neighborhood.
The great Convent of Beato - one of the most important Lisbon heritage sites - resisted the great earthquake in 1755 and is today a renowned event space. Here we can also find the Dukes of Lafões Palace and the Convent of Santa Maria de Jesus and new projects that make it one of the most attractive areas of Lisbon, such as the Beato Creative Hub.
In recent years, several projects have been implemented that aim to improve the quality of life and foster the development of the neighborhood, ensuring a renewed dynamic of urbanism and modernity in this area of Lisbon, just 15 minutes from the city center.
Excellent investment opportunity in a rapidly expanding real estate area. This warehouse offers various conversion possibilities, either for residential construction or commercial use. It features a high-resistance floor, walls, and roof, as well as an office on the upper floor with a bathroom.
Located near the port area, the Beato Creative Hub, and Braço de Prata Train Station, with easy access to major roads and highways. Just 7 minutes from Lisbon International Airport. The street is calm, with residential and local commerce, providing an ideal environment for living or investing.
Initially called São Bartolomeu do Beato, Beato is one of the oldest Lisbon parishes. With a privileged location next to the river, it is a familiar and quiet neighborhood.
The great Convent of Beato - one of the most important Lisbon heritage sites - resisted the great earthquake in 1755 and is today a renowned event space. Here we can also find the Dukes of Lafões Palace and the Convent of Santa Maria de Jesus and new projects that make it one of the most attractive areas of Lisbon, such as the Beato Creative Hub.
In recent years, several projects have been implemented that aim to improve the quality of life and foster the development of the neighborhood, ensuring a renewed dynamic of urbanism and modernity in this area of Lisbon, just 15 minutes from the city center.
Contact
Warehouse
Nogueira e Silva Escura, Maia, Distrito do Porto
Used · 14,073m²
buy
4.000.000 €
RO1608
Armazém industrial de extraordinárias áreas, localizado na freguesia de Nogueira da Maia, concelho da Maia.
Excelentes acessibilidades. Encontra-se junto à N107 e próximo do acesso à A41.
* ISENTO DE IMT *
O armazém possui 2000 m2 de escritórios, portaria, posto de transformação e 6 metros de pé direito.
Área implantação: 12.000 m2
Área construção: 14.073 m2
Área terreno: 14.600 m2
A necessitar de obras de restauro.
Para qualquer informação e/ou agendar visita contacte-nos!
A Real Objectiva é uma empresa implantada no norte de Portugal, vocacionada para a venda e arrendamento de imóveis. Fruto dos seus 23 anos de trabalho, pautados pelo rigor e profissionalismo alcançou resultados reconhecidos pelo mercado em que se insere, atuando de forma transversal no mercado habitacional e no mercado industrial.
Missão:
Praticar um conceito de mediação imobiliária baseada na relação cliente/empresa consolidada pelo papel do consultor especialista e capaz de permitir a superação das expectativas de todos os intervenientes.
Posicionamento:
Vendemos casas
Vendemos armazéns, escritórios, lojas e terrenos
Especialistas do mercado imobiliário
Princípios de Atuação:
Competência
Confidencialidade
Idoneidade
Disponibilidade
Modelos de Ação:
Rigor e profissionalismo
Especialistas na angariação e na mediação imobiliária
Estudamos o mercado e propomo-nos a encontrar soluções adequadas
Avaliações rigorosas e alvo de estudo pormenorizado
Cuidado extremo nas visitas
Armazém industrial de extraordinárias áreas, localizado na freguesia de Nogueira da Maia, concelho da Maia.
Excelentes acessibilidades. Encontra-se junto à N107 e próximo do acesso à A41.
* ISENTO DE IMT *
O armazém possui 2000 m2 de escritórios, portaria, posto de transformação e 6 metros de pé direito.
Área implantação: 12.000 m2
Área construção: 14.073 m2
Área terreno: 14.600 m2
A necessitar de obras de restauro.
Para qualquer informação e/ou agendar visita contacte-nos!
A Real Objectiva é uma empresa implantada no norte de Portugal, vocacionada para a venda e arrendamento de imóveis. Fruto dos seus 23 anos de trabalho, pautados pelo rigor e profissionalismo alcançou resultados reconhecidos pelo mercado em que se insere, atuando de forma transversal no mercado habitacional e no mercado industrial.
Missão:
Praticar um conceito de mediação imobiliária baseada na relação cliente/empresa consolidada pelo papel do consultor especialista e capaz de permitir a superação das expectativas de todos os intervenientes.
Posicionamento:
Vendemos casas
Vendemos armazéns, escritórios, lojas e terrenos
Especialistas do mercado imobiliário
Princípios de Atuação:
Competência
Confidencialidade
Idoneidade
Disponibilidade
Modelos de Ação:
Rigor e profissionalismo
Especialistas na angariação e na mediação imobiliária
Estudamos o mercado e propomo-nos a encontrar soluções adequadas
Avaliações rigorosas e alvo de estudo pormenorizado
Cuidado extremo nas visitas
Contact
Warehouse
Campa do Preto (Gemunde), Castêlo da Maia, Distrito do Porto
Used · 1,500m²
rent
6.000 €
RO2293
Excellent opportunity to rent a spacious and versatile warehouse located in the Industrial Zone of Maia.
With a privileged location, this warehouse is strategically located close to transport, highway and just a few minutes from the centre of Castêlo da Maia.
With an implantation area of 1500 m2 and a plot of land of 2150 m2, this warehouse offers more than enough space to store and move your products efficiently. The 5/6 metre ceiling height allows you to store large products, ensuring excellent storage capacity.
In addition, the warehouse has 100 m2 of offices, ideal for the management and organisation of your business.
Don’t miss the unique opportunity to rent this warehouse. Contact us for more information and schedule your visit now!
Real Objectiva is a company located in the north of Portugal, dedicated to the sale and rental of real estate. As a result of its 25 years of work, guided by rigor and professionalism, it has achieved results recognised by the market in which it operates, acting transversally in the housing market and in the industrial market.
Mission:
Practice a concept of real estate mediation based on the client/company relationship, consolidated by the role of the specialist consultant and capable of allowing the expectations of all stakeholders to be exceeded.
Positioning:
- We sell houses
- We sell warehouses, offices, shops and land
- Real estate market specialists
Principles of Action:
-Competence
-Confidentiality
-Suitability
-Availability
Action Models:
- Rigor and professionalism
- Specialists in real estate acquisition and mediation
- We study the market and propose to find appropriate solutions
- Rigorous evaluations and detailed study
- Extreme caution in visits
Excellent opportunity to rent a spacious and versatile warehouse located in the Industrial Zone of Maia.
With a privileged location, this warehouse is strategically located close to transport, highway and just a few minutes from the centre of Castêlo da Maia.
With an implantation area of 1500 m2 and a plot of land of 2150 m2, this warehouse offers more than enough space to store and move your products efficiently. The 5/6 metre ceiling height allows you to store large products, ensuring excellent storage capacity.
In addition, the warehouse has 100 m2 of offices, ideal for the management and organisation of your business.
Don’t miss the unique opportunity to rent this warehouse. Contact us for more information and schedule your visit now!
Real Objectiva is a company located in the north of Portugal, dedicated to the sale and rental of real estate. As a result of its 25 years of work, guided by rigor and professionalism, it has achieved results recognised by the market in which it operates, acting transversally in the housing market and in the industrial market.
Mission:
Practice a concept of real estate mediation based on the client/company relationship, consolidated by the role of the specialist consultant and capable of allowing the expectations of all stakeholders to be exceeded.
Positioning:
- We sell houses
- We sell warehouses, offices, shops and land
- Real estate market specialists
Principles of Action:
-Competence
-Confidentiality
-Suitability
-Availability
Action Models:
- Rigor and professionalism
- Specialists in real estate acquisition and mediation
- We study the market and propose to find appropriate solutions
- Rigorous evaluations and detailed study
- Extreme caution in visits
Contact
ARMAZÉM EM CONSTRUÇÂO, PINHEIRAL, LAGOS
Warehouse
São Gonçalo de Lagos, Distrito de Faro
Used · 5,227m²
buy
2.035.000 €
Terreno para construção urbano em Pinheiral, São Gonçalo de Lagos em Lagos
No terreno encontra um armazém construído mas em processo de licenciamento
É vendido nestas condições
Armazém construído com 2 pisos
Com vários escritórios distribuídos pelo piso térreo
O piso inferior é amplo
Com fácil á Estrada Nacional 125 e com acesso á A22
Também fácil acesso ao centro de Lagos, e á Meia Praia.
Na zona encontra hipermercado, comércio tradicional, restaurantes, cafés, frutaria.
Terreno com uma área total de 8040m2.
Com uma área bruta de construção 5227m2
Ótimo investimento
Trata mos de todo processo de acompanhamento dos nossos clientes, e de todo o processo burocrático até à escritura.
A Valor de Mercado é uma empresa de Mediação Imobiliária com sede em Algés.
Esta Página permite que possa visitar os nossos imóveis o mais cómoda e rapidamente possível, encontrando todo o tipo de apartamentos, moradias, escritórios, lojas, garagens e terrenos.
Prestigiamos qualquer tipo de negócio, compra, venda, trespasse e outros. Privilegiamos as zonas do Concelho de Oeiras, Sintra, Cascais, Lisboa, Almada e Algarve.
Com eficácia e profissionalismo, tratamos de todos os procedimentos administrativos relativos ao seu processo.
Esperamos que seja do seu agrado e que possamos ajudá-lo a concretizar os seus objetivos.
Visite-nos e veja o que temos para lhe oferecer!
Não perca esta excelente oportunidade de negócio
Pode ser a próxima sede do seu negócio
No terreno encontra um armazém construído mas em processo de licenciamento
É vendido nestas condições
Armazém construído com 2 pisos
Com vários escritórios distribuídos pelo piso térreo
O piso inferior é amplo
Com fácil á Estrada Nacional 125 e com acesso á A22
Também fácil acesso ao centro de Lagos, e á Meia Praia.
Na zona encontra hipermercado, comércio tradicional, restaurantes, cafés, frutaria.
Terreno com uma área total de 8040m2.
Com uma área bruta de construção 5227m2
Ótimo investimento
Trata mos de todo processo de acompanhamento dos nossos clientes, e de todo o processo burocrático até à escritura.
A Valor de Mercado é uma empresa de Mediação Imobiliária com sede em Algés.
Esta Página permite que possa visitar os nossos imóveis o mais cómoda e rapidamente possível, encontrando todo o tipo de apartamentos, moradias, escritórios, lojas, garagens e terrenos.
Prestigiamos qualquer tipo de negócio, compra, venda, trespasse e outros. Privilegiamos as zonas do Concelho de Oeiras, Sintra, Cascais, Lisboa, Almada e Algarve.
Com eficácia e profissionalismo, tratamos de todos os procedimentos administrativos relativos ao seu processo.
Esperamos que seja do seu agrado e que possamos ajudá-lo a concretizar os seus objetivos.
Visite-nos e veja o que temos para lhe oferecer!
Não perca esta excelente oportunidade de negócio
Pode ser a próxima sede do seu negócio
Contact
Warehouse with land and offices in Felgueiras
Warehouse
Sendim, Felgueiras, Distrito do Porto
Used · 4,990m²
buy
2.100.000 €
Warehouse with land and offices in Felgueiras
Warehouse with land and offices in Felgueiras may be the perfect space for your business. Located in the Cabeça de Porca Industrial Zone, Sendim, Felgueiras. This warehouse is the definition of functionality and versatility, ideal for businesses looking to grow and thrive.
Large and Well-Planned Spaces
With a total land area of 7720 m², the Warehouse with land and offices in Felgueiras offers an outdoor space of 2730 m², perfect for manoeuvring heavy and light vehicles. In addition, it has a private parking lot with 67 spaces for light vehicles and 10 for heavy vehicles, ensuring comfort and convenience for employees and visitors.
Structure of Warehouse A
Warehouse A has a ground floor with 2394 m² of gross private area, strategically distributed to accommodate exhibition areas, loading and unloading areas, offices and sanitary facilities. The ground floor is a multifunctional open space, ideal for offices, providing an integrated and efficient work environment.
Warehouse B: Functionality on Two Floors
Warehouse B, with its 2596 m² of gross private area, is equipped with changing rooms, changing rooms and a cafeteria, as well as a spacious warehouse area. On the lower floor, we find more offices, changing rooms and changing rooms, perfect for organising daily operations.
Strategic Location
Located just 4.6 km from the centre of Felgueiras and with easy access to the A42, this property is strategically positioned to facilitate the transport of goods. In addition, the proximity to Porto Airport (58.2 km) and the Port of Leixões (65 km) ensures efficient logistics for your business.
State-of-the-art Equipment and Infrastructure
The Warehouse with land and offices in Felgueiras is equipped with compressed air, air conditioning in the offices, industrial and LED lighting, fire extinguishers, entrance control, three-phase light and many other essential equipment for a safe and efficient operation of your business. The sandwich panel roof and the structure in metal pillars ensure the durability and resistance of the property.
Comfort and Quality in Offices
The offices are designed to provide a comfortable and modern work environment, with technical rails for electricity and internet, false ceiling with LED lighting and air conditioning. All offices have a view of the outside, ensuring a pleasant and inspiring work environment.
Conclusion
This Warehouse with land and offices in Felgueiras is the opportunity to take your business to a new level. Don’t waste time, come and see this property and find out how it can transform your company’s operations. Contact us right now to schedule a visit and see up close all the advantages that this space has to offer. The future of your business starts here!
Warehouse with land and offices in Felgueiras may be the perfect space for your business. Located in the Cabeça de Porca Industrial Zone, Sendim, Felgueiras. This warehouse is the definition of functionality and versatility, ideal for businesses looking to grow and thrive.
Large and Well-Planned Spaces
With a total land area of 7720 m², the Warehouse with land and offices in Felgueiras offers an outdoor space of 2730 m², perfect for manoeuvring heavy and light vehicles. In addition, it has a private parking lot with 67 spaces for light vehicles and 10 for heavy vehicles, ensuring comfort and convenience for employees and visitors.
Structure of Warehouse A
Warehouse A has a ground floor with 2394 m² of gross private area, strategically distributed to accommodate exhibition areas, loading and unloading areas, offices and sanitary facilities. The ground floor is a multifunctional open space, ideal for offices, providing an integrated and efficient work environment.
Warehouse B: Functionality on Two Floors
Warehouse B, with its 2596 m² of gross private area, is equipped with changing rooms, changing rooms and a cafeteria, as well as a spacious warehouse area. On the lower floor, we find more offices, changing rooms and changing rooms, perfect for organising daily operations.
Strategic Location
Located just 4.6 km from the centre of Felgueiras and with easy access to the A42, this property is strategically positioned to facilitate the transport of goods. In addition, the proximity to Porto Airport (58.2 km) and the Port of Leixões (65 km) ensures efficient logistics for your business.
State-of-the-art Equipment and Infrastructure
The Warehouse with land and offices in Felgueiras is equipped with compressed air, air conditioning in the offices, industrial and LED lighting, fire extinguishers, entrance control, three-phase light and many other essential equipment for a safe and efficient operation of your business. The sandwich panel roof and the structure in metal pillars ensure the durability and resistance of the property.
Comfort and Quality in Offices
The offices are designed to provide a comfortable and modern work environment, with technical rails for electricity and internet, false ceiling with LED lighting and air conditioning. All offices have a view of the outside, ensuring a pleasant and inspiring work environment.
Conclusion
This Warehouse with land and offices in Felgueiras is the opportunity to take your business to a new level. Don’t waste time, come and see this property and find out how it can transform your company’s operations. Contact us right now to schedule a visit and see up close all the advantages that this space has to offer. The future of your business starts here!
Contact
Warehouse in the Industrial Zone of Perafita
Warehouse
Perafita, Perafita, Lavra e Santa Cruz do Bispo, Matosinhos, Distrito do Porto
Used · 800m²
buy
875.000 €
Warehouse with 800 m2 of covered area and 145 m2 of uncovered area.
Use: Storage and industrial activity.
Office area: 350 m2, divided into 2 floors.
Administrative body at the entrance, with 2 floors, consisting of reception, several rooms and bathroom.
Administrative body at the back, upper floor, consisting of several rooms., w.c., bathhouse.
Plot: 945 m2.
Front: 20 mts.
Patio with 145 m2 at the back, with access from the interior.
TIR input.
Good access to the A28.
To sell, buy or rent your property, count on a Predial Parque consultant, you will be accompanied throughout the process, from financing to deed, at no additional cost.
Our consultants can offer all their experience and knowledge to guide you.
* Predial Parque, holder of the AMI License: 726, in the market since 1987 *
Use: Storage and industrial activity.
Office area: 350 m2, divided into 2 floors.
Administrative body at the entrance, with 2 floors, consisting of reception, several rooms and bathroom.
Administrative body at the back, upper floor, consisting of several rooms., w.c., bathhouse.
Plot: 945 m2.
Front: 20 mts.
Patio with 145 m2 at the back, with access from the interior.
TIR input.
Good access to the A28.
To sell, buy or rent your property, count on a Predial Parque consultant, you will be accompanied throughout the process, from financing to deed, at no additional cost.
Our consultants can offer all their experience and knowledge to guide you.
* Predial Parque, holder of the AMI License: 726, in the market since 1987 *
Contact
Warehouse
Moreira, Maia, Distrito do Porto
Used · 1,705m²
buy
1.250.000 €
Armazém com Terreno e escritórios à Zona Industrial da Maia.
Precisa de um espaço amplo, versátil e estratégico para o seu negócio? Este armazém com terreno e escritórios próximo da Zona Industrial da Maia, oferece um espaço extraordinário que combina funcionalidade, localização privilegiada e infraestrutura robusta, tudo projetado para atender às necessidades da sua empresa.
Espaço e Estrutura
Com uma área total de terreno de 2844,50 m², e área exterior, com 1529,50 m², oferece amplo espaço para manobras, estacionamento e armazenamento ao ar livre. Os escritórios somam 390 m² e estão distribuídos em três pisos, oferecendo um ambiente de trabalho moderno e confortável, equipado com todas as facilidades necessárias.
Detalhes do Imóvel
R/C:
No rés-do-chão, encontramos a área de armazém com 1300 m². O acesso é feito por um portão de entrada principal motorizado, garantindo segurança e operacionalidade. A receção acolhe os clientes e fornecedores, enquanto os balneários masculinos e femininos, equipados com chuveiros e vestiários, oferecem comodidade para os funcionários. As instalações incluem ainda uma arca refrigeradora, áreas de arrumos, zona de reparação de equipamentos e uma eficiente zona de cargas e descargas com um portão de acesso ao logradouro.
1º Piso:
O primeiro andar é dedicado aos escritórios, com um espaço de 150 m². Aqui, você encontra uma sala de reuniões, uma sala de formação e uma cantina equipada para 20 pessoas, completa com cozinha. Este ambiente é ideal para formações e reuniões de equipa, promovendo um ambiente colaborativo e produtivo.
2º Piso:
O segundo piso acrescenta outra área de escritórios, todos com iluminação embutida em teto falso, garantindo um ambiente de trabalho bem iluminado e confortável. As instalações sanitárias para homens e mulheres são modernas.
Logradouro
O logradouro é um ponto forte deste imóvel, oferecendo 12 lugares de estacionamento para carrinhas e uma zona de lavagem de viaturas. A gestão de resíduos sólidos é eficiente, contribuindo para a sustentabilidade das operações.
Acessibilidades
As acessibilidades são excelentes, com a A41 a apenas 1,3 km, a EN 13 a 3 km e a EN 14 a 2 km. O Aeroporto do Porto está a 5,4 km, e o Porto de Leixões a 13,6 km, facilitando a logística e o transporte.
Características Adicionais:
Este armazém com terreno à Zona Industrial da Maia possui características interessantes, como uma potência contratada de 48,50 Kvs, energia trifásica, sistema de controle de entradas, carregador para carros elétricos no exterior e cilindro para aquecimento das águas sanitárias. O ar-condicionado nos escritórios e a iluminação industrial são apenas algumas das comodidades que tornam este armazém ideal para qualquer operação industrial.
Acessibilidade e Transportes:
Acessos Rodoviários
A localização privilegiada permite um acesso rápido e fácil a várias importantes vias rodoviárias:
A41: Apenas 1,3 km de distância, facilitando a ligação às principais autoestradas do país.
EN 13: A 3 km, esta estrada nacional é uma rota crucial para o transporte local.
EN 14: A apenas 2 km, oferecendo uma conexão rápida e eficiente para a distribuição de mercadorias.
Proximidade a Pontos de Transporte
Aeroporto do Porto: A apenas 5,4 km de distância, o que facilita o transporte aéreo de mercadorias e a mobilidade executiva.
Porto de Leixões: Localizado a 13,6 km, é um dos principais portos de Portugal, ideal para operações que envolvem transporte marítimo.
Transporte Público
Rede de Transportes do Concelho da Maia: A apenas 450 metros, com as linhas de autocarro 604 e 603, proporcionando fácil acesso para os funcionários.
Metro da Maia:
o Estação da Zona Industrial: Situada a 1,2 km, oferecendo uma opção rápida e eficiente para quem utiliza o metro.
o Estação de Mandim: A 1,7 km, ampliando ainda mais as opções de transporte público para a sua equipe.
NOTA : O Armazém está ocupado até 31 de Agosto de 2025.
SUMÁRIO:
ÁREAS:
Área do terreno: 2844.50M2
Área exterior: 1529.50M2
Escritórios: 390M2
Estacionamento privativo 12 lugares carrinhas
Estacionamento exterior com baias gratuitas
Área Bruta Total: [R/C+1º+2º piso] - 1705 M2
Comprimento: 65M2
Largura: 20M2
R/C:
Portão entrada principal de fole motorizado.
Área de implantação Armazém:1300 M2.
Hall de entrada Receção.
Servidores.
Balneários masculinos com uma base chuveiro.
Balneários femininos com duas bases chuveiro.
Vestiários Masculinos 12 cacifos.
Vestiários Senhoras 14 cacifos.
Wc homens.
Wc Senhoras.
Arca refrigeradora.
Instalações sanitárias homens.
Instalações sanitárias senhoras.
Arrumos
Zona de reparação equipamentos
Zona de cargas e descargas
Portão de acesso logradouro 2.60*3.18M
1º PISO:
Espaço de escritórios outros com 150M2
Sala de reuniões
Sala de formação
Cantina para 20 pessoas
Cozinha
2º PISO:
Escritórios com iluminação em teto falso
Instalações Sanitárias homens
Instalações sanitárias Senhoras
LOGRADOURO:
12 lugares estacionamento para carrinhas
Zona de lavagem viaturas
Resíduos sólidos
ACESSIBILIDADES:
A41: 1.3Kms
EN 13: 3Kms
EN 14: 2 kms
Aeroporto Porto: 5.4Kms
Porto Leixões: 13.6kms
CARACTERÍSTICAS:
Potência contratada 48.50 Kvs
Energia trifásica
Cantina com 23 mesas, 2 lugares cada.
Sadi - Sistema automático de deteção de incêndio(OFF).
Fibra ótica
Duas UPS montadas para servidores.
Pé direito mais baixo 7.17M
Pé direito mais alto 9.24M
Sistema controlo entradas
Carregador de carros elétricos no exterior
Cilindro para aquecimento das águas sanitárias
Ar-condicionado nos escritórios
Água de rede
Extintores vários
Iluminação Industrial
Sistema de ventilação (Off).
Alarme
CCTV
Cobertura fibrocimento, parte do interior está isolado.
ESCRITÓRIOS:
Com eletricidade, Fibra ótica e telefone.
Teto falso com iluminação.
Ar-condicionado.
Todos com vista para o exterior.
TRANSPORTES:
Rede de transportes do concelho da Maia, a 450M o autocarro 604/603
Metro estação da Zona industrial: 1.2Kms
Metro estação Mandim: 1.7kms
QUALIDADE CONSTRUÇÃO:
Estrutura em pilares metálicos
Paredes em bloco de cimento rebocadas e pintadas
Paredes exterior areadas e pintadas.
VALOR : 1.250.000,00€
Precisa de um espaço amplo, versátil e estratégico para o seu negócio? Este armazém com terreno e escritórios próximo da Zona Industrial da Maia, oferece um espaço extraordinário que combina funcionalidade, localização privilegiada e infraestrutura robusta, tudo projetado para atender às necessidades da sua empresa.
Espaço e Estrutura
Com uma área total de terreno de 2844,50 m², e área exterior, com 1529,50 m², oferece amplo espaço para manobras, estacionamento e armazenamento ao ar livre. Os escritórios somam 390 m² e estão distribuídos em três pisos, oferecendo um ambiente de trabalho moderno e confortável, equipado com todas as facilidades necessárias.
Detalhes do Imóvel
R/C:
No rés-do-chão, encontramos a área de armazém com 1300 m². O acesso é feito por um portão de entrada principal motorizado, garantindo segurança e operacionalidade. A receção acolhe os clientes e fornecedores, enquanto os balneários masculinos e femininos, equipados com chuveiros e vestiários, oferecem comodidade para os funcionários. As instalações incluem ainda uma arca refrigeradora, áreas de arrumos, zona de reparação de equipamentos e uma eficiente zona de cargas e descargas com um portão de acesso ao logradouro.
1º Piso:
O primeiro andar é dedicado aos escritórios, com um espaço de 150 m². Aqui, você encontra uma sala de reuniões, uma sala de formação e uma cantina equipada para 20 pessoas, completa com cozinha. Este ambiente é ideal para formações e reuniões de equipa, promovendo um ambiente colaborativo e produtivo.
2º Piso:
O segundo piso acrescenta outra área de escritórios, todos com iluminação embutida em teto falso, garantindo um ambiente de trabalho bem iluminado e confortável. As instalações sanitárias para homens e mulheres são modernas.
Logradouro
O logradouro é um ponto forte deste imóvel, oferecendo 12 lugares de estacionamento para carrinhas e uma zona de lavagem de viaturas. A gestão de resíduos sólidos é eficiente, contribuindo para a sustentabilidade das operações.
Acessibilidades
As acessibilidades são excelentes, com a A41 a apenas 1,3 km, a EN 13 a 3 km e a EN 14 a 2 km. O Aeroporto do Porto está a 5,4 km, e o Porto de Leixões a 13,6 km, facilitando a logística e o transporte.
Características Adicionais:
Este armazém com terreno à Zona Industrial da Maia possui características interessantes, como uma potência contratada de 48,50 Kvs, energia trifásica, sistema de controle de entradas, carregador para carros elétricos no exterior e cilindro para aquecimento das águas sanitárias. O ar-condicionado nos escritórios e a iluminação industrial são apenas algumas das comodidades que tornam este armazém ideal para qualquer operação industrial.
Acessibilidade e Transportes:
Acessos Rodoviários
A localização privilegiada permite um acesso rápido e fácil a várias importantes vias rodoviárias:
A41: Apenas 1,3 km de distância, facilitando a ligação às principais autoestradas do país.
EN 13: A 3 km, esta estrada nacional é uma rota crucial para o transporte local.
EN 14: A apenas 2 km, oferecendo uma conexão rápida e eficiente para a distribuição de mercadorias.
Proximidade a Pontos de Transporte
Aeroporto do Porto: A apenas 5,4 km de distância, o que facilita o transporte aéreo de mercadorias e a mobilidade executiva.
Porto de Leixões: Localizado a 13,6 km, é um dos principais portos de Portugal, ideal para operações que envolvem transporte marítimo.
Transporte Público
Rede de Transportes do Concelho da Maia: A apenas 450 metros, com as linhas de autocarro 604 e 603, proporcionando fácil acesso para os funcionários.
Metro da Maia:
o Estação da Zona Industrial: Situada a 1,2 km, oferecendo uma opção rápida e eficiente para quem utiliza o metro.
o Estação de Mandim: A 1,7 km, ampliando ainda mais as opções de transporte público para a sua equipe.
NOTA : O Armazém está ocupado até 31 de Agosto de 2025.
SUMÁRIO:
ÁREAS:
Área do terreno: 2844.50M2
Área exterior: 1529.50M2
Escritórios: 390M2
Estacionamento privativo 12 lugares carrinhas
Estacionamento exterior com baias gratuitas
Área Bruta Total: [R/C+1º+2º piso] - 1705 M2
Comprimento: 65M2
Largura: 20M2
R/C:
Portão entrada principal de fole motorizado.
Área de implantação Armazém:1300 M2.
Hall de entrada Receção.
Servidores.
Balneários masculinos com uma base chuveiro.
Balneários femininos com duas bases chuveiro.
Vestiários Masculinos 12 cacifos.
Vestiários Senhoras 14 cacifos.
Wc homens.
Wc Senhoras.
Arca refrigeradora.
Instalações sanitárias homens.
Instalações sanitárias senhoras.
Arrumos
Zona de reparação equipamentos
Zona de cargas e descargas
Portão de acesso logradouro 2.60*3.18M
1º PISO:
Espaço de escritórios outros com 150M2
Sala de reuniões
Sala de formação
Cantina para 20 pessoas
Cozinha
2º PISO:
Escritórios com iluminação em teto falso
Instalações Sanitárias homens
Instalações sanitárias Senhoras
LOGRADOURO:
12 lugares estacionamento para carrinhas
Zona de lavagem viaturas
Resíduos sólidos
ACESSIBILIDADES:
A41: 1.3Kms
EN 13: 3Kms
EN 14: 2 kms
Aeroporto Porto: 5.4Kms
Porto Leixões: 13.6kms
CARACTERÍSTICAS:
Potência contratada 48.50 Kvs
Energia trifásica
Cantina com 23 mesas, 2 lugares cada.
Sadi - Sistema automático de deteção de incêndio(OFF).
Fibra ótica
Duas UPS montadas para servidores.
Pé direito mais baixo 7.17M
Pé direito mais alto 9.24M
Sistema controlo entradas
Carregador de carros elétricos no exterior
Cilindro para aquecimento das águas sanitárias
Ar-condicionado nos escritórios
Água de rede
Extintores vários
Iluminação Industrial
Sistema de ventilação (Off).
Alarme
CCTV
Cobertura fibrocimento, parte do interior está isolado.
ESCRITÓRIOS:
Com eletricidade, Fibra ótica e telefone.
Teto falso com iluminação.
Ar-condicionado.
Todos com vista para o exterior.
TRANSPORTES:
Rede de transportes do concelho da Maia, a 450M o autocarro 604/603
Metro estação da Zona industrial: 1.2Kms
Metro estação Mandim: 1.7kms
QUALIDADE CONSTRUÇÃO:
Estrutura em pilares metálicos
Paredes em bloco de cimento rebocadas e pintadas
Paredes exterior areadas e pintadas.
VALOR : 1.250.000,00€
Contact
Warehouse
Arcos de Valdevez (São Paio) e Giela, Distrito de Viana do Castelo
Used · 7,889m²
buy
2.850.000 €
The industrial warehouse in Arcos de Valdevez, Viana do Castelo, offers a strategic location in the Industrial Zone of Paçô. With easy access to IC 28 (1.2 km), A3 (15.7 km), Port of Viana do Castelo (47 km), Porto Airport (96 km), Braga (57 km) and Valença (50 km), it is ideal for logistics operations.
This warehouse has a plot of 10,420m², a total gross area of 7,889m² (spread over two floors), and an external area of 4,420m². It has 15 private parking spaces and free outdoor bays, making it easy for large vehicles to move.
The offices, with 311m² on two floors, are comfortable and functional, equipped with individual air conditioning, false ceiling with LED lighting and views to the outside. The structure in metal pillars and concrete block walls ensure durability and safety.
Equipped with three hydraulic docks with electric sectional gates, large capacity scales, compressed air system, wireless and fibre optic points, as well as a robust fire safety system, this warehouse is prepared for efficient operations. The canteen accommodates 46 people and there is a medical office with a private toilet.
The industrial warehouse in Arcos de Valdevez, Viana do Castelo also includes well-equipped changing rooms and changing rooms for the comfort of employees. The electrical power is robust, with a transformer station of 600Kvs and three-phase power, each phase with 80 amperes.
It also has LED lighting, translucent plates on the roof, a heat pump system for heating water, borehole water, automatic garden irrigation and a charger for electric cars, ensuring sustainability and energy savings. Technical rails for electricity, internet and telephone, dehumidifiers, compressors, and various emergency exits complement the infrastructure.
This industrial warehouse in Arcos de Valdevez, Viana do Castelo, is ideal for industrial and logistics companies. Schedule a visit and find out how it can transform your operations. Contact us now to take advantage of this opportunity.
Areas:
-Land size 10.420M2
-Outdoor area 4.420M2
-Offices 311M2
-Mezzanines: 1.577.99M2
-Private parking 15 spaces
-Outdoor parking with free bays
-Total Gross Area [ Ground Floor + 1st floor] - 7.889M2
-Length - 93 m2
-Width - 72 m2
R/C:
-Implantation area: 6.000M2
-Offices
-Medical office
-Reception
-Servers.
-Archive
-Canteen
- Men’s changing rooms with 9 basic showers
-Women’s changing rooms with 9 shower trays
- Men’s Locker Rooms 55 lockers
-Ladies’ locker rooms 65 lockers
-Handicapped men’s toilet facilities
-Handicapped toilet facilities ladies
-Storage
-Transformer station
-Parts workshop
-Stamping
-Loading and unloading area
1ST FLOOR:
-Offices 311M2
-Mezzanines: 1.577.99M2
-Mezzanine side parking
-Mezzanine on the other side
-Assembles loads
-Offices
-Computer room
-Storage
-Meeting room
OTHER CHARACTERISTICS:
-3 hydraulic piers with electric sectional gates
- Elaborated security plan.
-Transformer station with 600Kvs capacity. Contracted power 430 Kvs
- Three-phase power, each phase has 80 amps
Compressed air network installed.
-Canteen with 23 tables, 2 seats each.
-Multiple reels
-Sadi - Automatic fire detection system.
-Scale next to the quays with a capacity of 3000 kg
-Scale next to the warehouse with a capacity of 3000 kg
Outdoor irrigation system installed.
-Dehumidifier
-Compressor
- Wireless points in the warehouse
-Optical fibre
- Network mounted UPS is only installed batteries.
-Encrypted access keys.
-Ceiling height 5.5M
-Medical office with private bathroom
-Electric car charger abroad
- Heat pump for heating sanitary water capacity 800 Liters
-Air-conditioning in the warehouse
- Water borehole
-Mains water
-Automatic watering of the gardens
- Various fire extinguishers
-LED lighting
-Multiple emergency exits
-Translucent plates on the roof
-Smoke Removal System
-Mezzanine next to the car park capacity 400 kg per square meter
-Mezzanine on the other side, with capacity 600 kg square meter
- Rail next to the ceiling has a capacity of 80 amperes three-phase with ground wire
-Ventilation skylights
-Access for people with reduced mobility.
Contact our company, specialised in Industrial and Commercial Real Estate, (url hidden) l (email hidden) l (phone hidden) l (phone hidden)
This warehouse has a plot of 10,420m², a total gross area of 7,889m² (spread over two floors), and an external area of 4,420m². It has 15 private parking spaces and free outdoor bays, making it easy for large vehicles to move.
The offices, with 311m² on two floors, are comfortable and functional, equipped with individual air conditioning, false ceiling with LED lighting and views to the outside. The structure in metal pillars and concrete block walls ensure durability and safety.
Equipped with three hydraulic docks with electric sectional gates, large capacity scales, compressed air system, wireless and fibre optic points, as well as a robust fire safety system, this warehouse is prepared for efficient operations. The canteen accommodates 46 people and there is a medical office with a private toilet.
The industrial warehouse in Arcos de Valdevez, Viana do Castelo also includes well-equipped changing rooms and changing rooms for the comfort of employees. The electrical power is robust, with a transformer station of 600Kvs and three-phase power, each phase with 80 amperes.
It also has LED lighting, translucent plates on the roof, a heat pump system for heating water, borehole water, automatic garden irrigation and a charger for electric cars, ensuring sustainability and energy savings. Technical rails for electricity, internet and telephone, dehumidifiers, compressors, and various emergency exits complement the infrastructure.
This industrial warehouse in Arcos de Valdevez, Viana do Castelo, is ideal for industrial and logistics companies. Schedule a visit and find out how it can transform your operations. Contact us now to take advantage of this opportunity.
Areas:
-Land size 10.420M2
-Outdoor area 4.420M2
-Offices 311M2
-Mezzanines: 1.577.99M2
-Private parking 15 spaces
-Outdoor parking with free bays
-Total Gross Area [ Ground Floor + 1st floor] - 7.889M2
-Length - 93 m2
-Width - 72 m2
R/C:
-Implantation area: 6.000M2
-Offices
-Medical office
-Reception
-Servers.
-Archive
-Canteen
- Men’s changing rooms with 9 basic showers
-Women’s changing rooms with 9 shower trays
- Men’s Locker Rooms 55 lockers
-Ladies’ locker rooms 65 lockers
-Handicapped men’s toilet facilities
-Handicapped toilet facilities ladies
-Storage
-Transformer station
-Parts workshop
-Stamping
-Loading and unloading area
1ST FLOOR:
-Offices 311M2
-Mezzanines: 1.577.99M2
-Mezzanine side parking
-Mezzanine on the other side
-Assembles loads
-Offices
-Computer room
-Storage
-Meeting room
OTHER CHARACTERISTICS:
-3 hydraulic piers with electric sectional gates
- Elaborated security plan.
-Transformer station with 600Kvs capacity. Contracted power 430 Kvs
- Three-phase power, each phase has 80 amps
Compressed air network installed.
-Canteen with 23 tables, 2 seats each.
-Multiple reels
-Sadi - Automatic fire detection system.
-Scale next to the quays with a capacity of 3000 kg
-Scale next to the warehouse with a capacity of 3000 kg
Outdoor irrigation system installed.
-Dehumidifier
-Compressor
- Wireless points in the warehouse
-Optical fibre
- Network mounted UPS is only installed batteries.
-Encrypted access keys.
-Ceiling height 5.5M
-Medical office with private bathroom
-Electric car charger abroad
- Heat pump for heating sanitary water capacity 800 Liters
-Air-conditioning in the warehouse
- Water borehole
-Mains water
-Automatic watering of the gardens
- Various fire extinguishers
-LED lighting
-Multiple emergency exits
-Translucent plates on the roof
-Smoke Removal System
-Mezzanine next to the car park capacity 400 kg per square meter
-Mezzanine on the other side, with capacity 600 kg square meter
- Rail next to the ceiling has a capacity of 80 amperes three-phase with ground wire
-Ventilation skylights
-Access for people with reduced mobility.
Contact our company, specialised in Industrial and Commercial Real Estate, (url hidden) l (email hidden) l (phone hidden) l (phone hidden)
Contact
Warehouse with 1200m2,Castelo da Maia, Industrial Zone Maia
Warehouse
Zona Industrial (Gemunde), Castêlo da Maia, Distrito do Porto
Used · 1,200m²
rent
4.800 €
Armazém com 1200m2,Castelo da Maia, no coração da Zona Industrial Maia, talvez o maior núcleo empresarial no norte de Portugal.
O armazém na Zona Industrial da Maia tem facilidade de estacionamento, espaço no exterior, para chefias, funcionários e clientes, tornando-se igualmente simples a manobra de cargas e descargas de camiões Tir, simplificadas pelo facto de a rua que dá acesso ao armazém ser consideravelmente larga.
Todo um conjunto de serviços e comércio na proximidade tais como ; banco, CTT, restaurantes, cafés e outros serviços de retalho no centro comercial Maia.
Como armazém possui uma configuração retilinea com dimensão de 60*20 ( alertamos para que 200 metros quadrados são logradouro que se encontram fechados e devidamente isolados, paredes e teto.
O pé direito é interessante tem sensivelmente 6 m, a potência elétrica deste armazém na Maia é de 41.5Kvs, tem também um escritório de apoio com 4 divisões ( três com 15 m 2 e outra com 20m2), balneário com chuveiro e dois wcs .´
De salientar a proximidade à estação de metro que deve ser sensivelmente a pé de 10m.
Área totais:
- Área terreno - 1200m2
- Área armazém ( r/c) - 1200m2
- Área de escritórios - 65m2
ESPECIFICAÇÕES :
- 2 Frentes .
- Pé direito com 6m
- Zona de escritórios,wc´s para homens e senhoras, bem como no r/c.
- Pé direito 6 metros
-Estacionamento chefias ( exterior)
- Estacionamento Funcionários (exterior)
- Estacionamento clientes ( exterior)
ESCRITÓRIOS
-
- Zona de escritórios, wc´s
LOCALIZAÇÃO
- 1500 m do nó de acesso A41 ( junto ao Leroy Merlin)
- 15 minutos centro do Porto.
- 12 kM do Porto de Mar ( Leixões) e 6 Km do Aeroporto.
Infraestrutura de comércio e serviços (cafés, restaurantes, bancos, transportes, ctt, etc.). Isento Certificação energética.
Contacte a nossa empresa, especializada em imóveis Industriais e comerciais , (url) l (email) l (telefone) l (telefone)
O armazém na Zona Industrial da Maia tem facilidade de estacionamento, espaço no exterior, para chefias, funcionários e clientes, tornando-se igualmente simples a manobra de cargas e descargas de camiões Tir, simplificadas pelo facto de a rua que dá acesso ao armazém ser consideravelmente larga.
Todo um conjunto de serviços e comércio na proximidade tais como ; banco, CTT, restaurantes, cafés e outros serviços de retalho no centro comercial Maia.
Como armazém possui uma configuração retilinea com dimensão de 60*20 ( alertamos para que 200 metros quadrados são logradouro que se encontram fechados e devidamente isolados, paredes e teto.
O pé direito é interessante tem sensivelmente 6 m, a potência elétrica deste armazém na Maia é de 41.5Kvs, tem também um escritório de apoio com 4 divisões ( três com 15 m 2 e outra com 20m2), balneário com chuveiro e dois wcs .´
De salientar a proximidade à estação de metro que deve ser sensivelmente a pé de 10m.
Área totais:
- Área terreno - 1200m2
- Área armazém ( r/c) - 1200m2
- Área de escritórios - 65m2
ESPECIFICAÇÕES :
- 2 Frentes .
- Pé direito com 6m
- Zona de escritórios,wc´s para homens e senhoras, bem como no r/c.
- Pé direito 6 metros
-Estacionamento chefias ( exterior)
- Estacionamento Funcionários (exterior)
- Estacionamento clientes ( exterior)
ESCRITÓRIOS
-
- Zona de escritórios, wc´s
LOCALIZAÇÃO
- 1500 m do nó de acesso A41 ( junto ao Leroy Merlin)
- 15 minutos centro do Porto.
- 12 kM do Porto de Mar ( Leixões) e 6 Km do Aeroporto.
Infraestrutura de comércio e serviços (cafés, restaurantes, bancos, transportes, ctt, etc.). Isento Certificação energética.
Contacte a nossa empresa, especializada em imóveis Industriais e comerciais , (url) l (email) l (telefone) l (telefone)
Contact
Warehouse
Castêlo da Maia, Distrito do Porto
Used · 1,175m²
rent
4.800 €
Warehouse for rent in the Industrial Zone of Maia with 1175m2, Castelo da Maia, perhaps the largest business centre in the north of Portugal.
The warehouse in the Industrial Zone of Maia has easy parking outside, for managers, employees and customers, making it equally simple to manoeuvre loading and unloading Tir trucks.
A whole set of services and commerce in the vicinity such as; bank, post office, restaurants, cafes and other retail services in the Maia shopping centre.
As a warehouse, it has a 60*20 rectilinear configuration and a small support office.
The ceiling height is interesting at approximately 6 m, the roof is in fibre cement.
It should be noted the proximity to the metro station, which should be approximately 5 minutes on foot.
Total Area:
- Plot area - 1175m2
- Warehouse Area (Ground Floor) - 1175m2
SPECIFICATIONS:
- 2 Fronts .
- Ceiling height with 6m
- Parking heads ( outdoor)
- Staff Parking (outdoor)
- Guest parking (outdoor)
LOCATION
- 1000 m from the A41 access junction (next to Leroy Merlin)
- 15 minutes from downtown Porto.
- 12 KM from the Port of Mar (Leixões) and 6 Km from the Airport.
Infrastructure of commerce and services (cafes, restaurants, banks, transport, post office, etc.). Exempt Energy certification.
Contact our company, specialised in Industrial and Commercial Real Estate.
The warehouse in the Industrial Zone of Maia has easy parking outside, for managers, employees and customers, making it equally simple to manoeuvre loading and unloading Tir trucks.
A whole set of services and commerce in the vicinity such as; bank, post office, restaurants, cafes and other retail services in the Maia shopping centre.
As a warehouse, it has a 60*20 rectilinear configuration and a small support office.
The ceiling height is interesting at approximately 6 m, the roof is in fibre cement.
It should be noted the proximity to the metro station, which should be approximately 5 minutes on foot.
Total Area:
- Plot area - 1175m2
- Warehouse Area (Ground Floor) - 1175m2
SPECIFICATIONS:
- 2 Fronts .
- Ceiling height with 6m
- Parking heads ( outdoor)
- Staff Parking (outdoor)
- Guest parking (outdoor)
LOCATION
- 1000 m from the A41 access junction (next to Leroy Merlin)
- 15 minutes from downtown Porto.
- 12 KM from the Port of Mar (Leixões) and 6 Km from the Airport.
Infrastructure of commerce and services (cafes, restaurants, banks, transport, post office, etc.). Exempt Energy certification.
Contact our company, specialised in Industrial and Commercial Real Estate.
Contact
Warehouse
Santa Marta de Corroios, Seixal, Distrito de Setúbal
Used · 915m²
buy
1.700.000 €
Industrial Warehouse | Car Repair | Santa Marta do Pinhal
Warehouse on a plot of 1665 m2 with a total interior area of 750 m2 spread over two floors
Located in the industrial area of Santa Marta do Pinhal in Corroios with use for office, shop or industrial business; This space is ideal for those who want to lead a unique successful company in the automotive business
The space has a workshop area with sheet metal, painting and mechanics encompassing all the specialised equipment for the exercise of functions
There is also a dedicated reception area and offices fully functioning
The facilities are in excellent condition and are suitable for the most diverse functions in car repair
We take care of your financing at no additional cost, we work daily with all banking entities in order to guarantee the best mortgage solution for you.
For more information, please contact:
Pedro Silva
SCI Real Estate
Warehouse on a plot of 1665 m2 with a total interior area of 750 m2 spread over two floors
Located in the industrial area of Santa Marta do Pinhal in Corroios with use for office, shop or industrial business; This space is ideal for those who want to lead a unique successful company in the automotive business
The space has a workshop area with sheet metal, painting and mechanics encompassing all the specialised equipment for the exercise of functions
There is also a dedicated reception area and offices fully functioning
The facilities are in excellent condition and are suitable for the most diverse functions in car repair
We take care of your financing at no additional cost, we work daily with all banking entities in order to guarantee the best mortgage solution for you.
For more information, please contact:
Pedro Silva
SCI Real Estate
Contact
Warehouse
Centro do Montijo, Montijo e Afonsoeiro, Distrito de Setúbal
Used · 455m²
rent
2.730 €
Refª. MTJA4004B - Armazém de 455m2 - Montijo
Armazém disponível para arrendamento com excelente localização, zona central do Montijo.
Para mais informações entre em contato!
Armazém disponível para arrendamento com excelente localização, zona central do Montijo.
Para mais informações entre em contato!
Contact
Warehouse
Caixaria (Dois Portos), Dois Portos e Runa, Torres Vedras, Distrito de Lisboa
Used · 100m²
buy
48.000 €
Ref.ª MTA4028 - Wine cellar | Caixaria, Torres Vedras.
Large wine cellar with 100m2.
With old mill.
Water and electricity.
Unobstructed view of the countryside.
7 km from the A8 - Lisbon Airport, 30 km away.
9 km from Torres Vedras.
Contact us now for more information!
MediPred - Global Real Estate Solutions!
Large wine cellar with 100m2.
With old mill.
Water and electricity.
Unobstructed view of the countryside.
7 km from the A8 - Lisbon Airport, 30 km away.
9 km from Torres Vedras.
Contact us now for more information!
MediPred - Global Real Estate Solutions!
Contact
Warehouse
Caeiros , Mafra, Distrito de Lisboa
Used · 252m²
rent
1.500 €
EXCLUSIVE WL - Ideal warehouse for business/industrial activity located 5 minutes from the centre of the village of Mafra, located a few minutes from the access to the highway, thus facilitating access and enhancing the expansion of future business.
Inside, it has a large 21m2 lounge with an inserted kitchenette, an office and bathroom, a dressing room and an excellent outdoor space with parking for 3 cars.
Come and meet us! Schedule your visit now!
REF. 5058WE
* All the information presented is not binding, it does not dispense with confirmation by the mediator, as well as the consultation of the property documentation *
Mafra is a place of experiences and emotions; Get to know its historical and cultural richness, flavours and traditions. Visit the fantastic monuments, gardens and local handicrafts. A traditional fishing village, Ericeira developed enormously during the XVI century. XX due to the growing demand as a summer area, while maintaining its original characteristics and a very unique atmosphere.
A traditional fishing village, Ericeira developed enormously during the XVI century. XX due to the growing demand as a walking area, while maintaining its original characteristics and a very unique atmosphere. In 2011 it was consecrated by the international organisation ’Save the Waves Coalition’ as a World Surfing Reserve, being the 2nd Reserve distinguished globally and remaining the only one in Europe to this day. Mafra is a place of experiences and emotions; Get to know its historical and cultural richness, flavours and traditions. Visit the fantastic monuments, gardens and local handicrafts.
We seek to provide good business and simplify processes for our customers. Our growth has been exponential and sustained.
Mortgage? Without worries, we take care of the entire process until the day of the deed. Explain your situation to us and we will look for the bank that provides you with the best financing conditions.
Inside, it has a large 21m2 lounge with an inserted kitchenette, an office and bathroom, a dressing room and an excellent outdoor space with parking for 3 cars.
Come and meet us! Schedule your visit now!
REF. 5058WE
* All the information presented is not binding, it does not dispense with confirmation by the mediator, as well as the consultation of the property documentation *
Mafra is a place of experiences and emotions; Get to know its historical and cultural richness, flavours and traditions. Visit the fantastic monuments, gardens and local handicrafts. A traditional fishing village, Ericeira developed enormously during the XVI century. XX due to the growing demand as a summer area, while maintaining its original characteristics and a very unique atmosphere.
A traditional fishing village, Ericeira developed enormously during the XVI century. XX due to the growing demand as a walking area, while maintaining its original characteristics and a very unique atmosphere. In 2011 it was consecrated by the international organisation ’Save the Waves Coalition’ as a World Surfing Reserve, being the 2nd Reserve distinguished globally and remaining the only one in Europe to this day. Mafra is a place of experiences and emotions; Get to know its historical and cultural richness, flavours and traditions. Visit the fantastic monuments, gardens and local handicrafts.
We seek to provide good business and simplify processes for our customers. Our growth has been exponential and sustained.
Mortgage? Without worries, we take care of the entire process until the day of the deed. Explain your situation to us and we will look for the bank that provides you with the best financing conditions.
Contact
Warehouse
Mafra , Distrito de Lisboa
Used · 305m²
rent
2.500 €
LU: 170/2008 _ AU: 305 m²
Warehouse with patio for rent in Mafra.
The warehouse has an implantation of about 250m2 with a large area of about 150m2 and the remaining area is divided into 2 floors.
The warehouse is composed as follows:
Floor 0 with entrance hall, reception room, office, storage and bathrooms for men and bathrooms for women.
1st floor with large work room and three offices.
Vehicles enter the warehouse through a large sectional gate, and there is also a direct entrance to the reception.
The outdoor patio is on the side and front of the warehouse, and has about 240m2 and is fenced.
The site has good access roads and is less than 3km from the A21-Mafra East exit
Rental Conditions:
* 2 lace,
* 2 security deposits,
* Guarantor Portuguese
* Proof of income,
* 2 years non-renewable,
* Does not accept AL (local accommodation)
* All available information does not exempt the mediator from confirming as well as consulting the property documentation. *
Warehouse with patio for rent in Mafra.
The warehouse has an implantation of about 250m2 with a large area of about 150m2 and the remaining area is divided into 2 floors.
The warehouse is composed as follows:
Floor 0 with entrance hall, reception room, office, storage and bathrooms for men and bathrooms for women.
1st floor with large work room and three offices.
Vehicles enter the warehouse through a large sectional gate, and there is also a direct entrance to the reception.
The outdoor patio is on the side and front of the warehouse, and has about 240m2 and is fenced.
The site has good access roads and is less than 3km from the A21-Mafra East exit
Rental Conditions:
* 2 lace,
* 2 security deposits,
* Guarantor Portuguese
* Proof of income,
* 2 years non-renewable,
* Does not accept AL (local accommodation)
* All available information does not exempt the mediator from confirming as well as consulting the property documentation. *
Contact
Warehouse
Gouveia (São Pedro e São Julião), Distrito da Guarda
Used · 280m²
buy
150.000 €
Ref.: MCA4002 - Armazém com 280m2 em Gouveia.
Armazém composto por:
- Área útil com 280m2;
- Área bruta com 280m2;
- Área do Terreno com 1260m2.
# Casa em ruina que servia de refeitório, com arrecadações #
Marque a sua visita em Segurança!
Armazém composto por:
- Área útil com 280m2;
- Área bruta com 280m2;
- Área do Terreno com 1260m2.
# Casa em ruina que servia de refeitório, com arrecadações #
Marque a sua visita em Segurança!
Contact
Warehouse
Ramada e Caneças, Odivelas, Distrito de Lisboa
Used · 286m²
buy
450.000 €
Ref.: Armazém com 286,5 m2 na Ramada | Odivelas
Este espaçoso armazém de dois pisos, localizado na Ramada, oferece uma oportunidade única para satisfazer as necessidades do seu negócio. Com uma área de 286,5 m2, destaca-se pela sua versatilidade. Beneficia de uma localização estratégica, com fácil acesso às principais vias de acesso à Lisboa e serviços locais.
Dispõe de:
Piso 0: (286,5 m2) 1 Wc, pé direito de 4m na placa, na viga 3.65m.
Piso 1: (285 m2) 2 Wc, pé direito de 2.7m na placa e 2.5m na viga.
Marque já a sua visita!
Este espaçoso armazém de dois pisos, localizado na Ramada, oferece uma oportunidade única para satisfazer as necessidades do seu negócio. Com uma área de 286,5 m2, destaca-se pela sua versatilidade. Beneficia de uma localização estratégica, com fácil acesso às principais vias de acesso à Lisboa e serviços locais.
Dispõe de:
Piso 0: (286,5 m2) 1 Wc, pé direito de 4m na placa, na viga 3.65m.
Piso 1: (285 m2) 2 Wc, pé direito de 2.7m na placa e 2.5m na viga.
Marque já a sua visita!
Contact
Warehouse
Penalva, Santo António da Charneca, Barreiro, Distrito de Setúbal
Used · 300m²
buy
405.000 €
Área total de 967.10 m2;
Área bruta de construção de 300.2 m2
Prédio Urbano de 1 piso, para estabelecimento comercial.
Vedado em todo o seu perímetro.
Espaço de parque de estacionamento em frente à entrada, completamente pavimentado.
Certificação Energética B-
Localizado em zona de passagem e perto dos acessos rodoviários à A2, e à A33.
Área bruta de construção de 300.2 m2
Prédio Urbano de 1 piso, para estabelecimento comercial.
Vedado em todo o seu perímetro.
Espaço de parque de estacionamento em frente à entrada, completamente pavimentado.
Certificação Energética B-
Localizado em zona de passagem e perto dos acessos rodoviários à A2, e à A33.
Contact
Warehouse
Vila Amélia, Quinta do Anjo, Palmela, Distrito de Setúbal
Used · 1,920m²
buy
877.500 €
Warehouse with 1,921 m², located in an industrial condominium in Vila Amélia, Quinta do Anjo, near the Makro of Palmela, with a common area of patio with 1,543.50 m² for cargo circulation and parking.
Excellent accessibility to the A2 and A33.
The warehouse consists of 4 distinct areas:
- An office and sales area with 600 m², direct access from the outside for customers, composed of two floors, spans along the main facade favouring natural luminosity.
- A mezzanine with 600 m², with access from the sales area, which serves as a warehouse and back office.
- Storage area with an area of 121 m²., a ceiling height of 8 metres and a gate 5 metres wide by 4 metres high.
- Storage area to the rear with an area of 600 m², with a ceiling height of 3.25 metres.
The surrounding roads are paved and allow for the circulation of vehicles over 40 tonnes.
Schedule a visit
Excellent accessibility to the A2 and A33.
The warehouse consists of 4 distinct areas:
- An office and sales area with 600 m², direct access from the outside for customers, composed of two floors, spans along the main facade favouring natural luminosity.
- A mezzanine with 600 m², with access from the sales area, which serves as a warehouse and back office.
- Storage area with an area of 121 m²., a ceiling height of 8 metres and a gate 5 metres wide by 4 metres high.
- Storage area to the rear with an area of 600 m², with a ceiling height of 3.25 metres.
The surrounding roads are paved and allow for the circulation of vehicles over 40 tonnes.
Schedule a visit
Contact
Warehouse
Runa, Dois Portos e Runa, Torres Vedras, Distrito de Lisboa
Used · 649m²
With Garage
buy
450.000 €
Warehouse for industrial activities located in Runa 10 minutes from Torres Vedras with very generous areas, good sun exposure, unobstructed view to the South, commerce, great access and gas station on EN 248. Excellent for the development of industrial business and commerce.
It has two floors, eight divisions, guard house, area on the ground floor for auto workshop, kitchen with pantry, toilets, bar, changing rooms for employees, pantry and offices. First floor ideal for warehouses and parking for about 12 cars. This warehouse is inserted in a land with a total area of 4040m2.
Do not miss this great opportunity to expand your business, book your visit now!
REF. 5002
All the information presented is not binding, does not exempt the confirmation by the mediator, as well as the consultation of the documentation of the property *
.
. .
We seek to provide good business and simplify processes for our customers. Our growth has been exponential and sustained.
.
. .
Torres Vedras is a municipality marked by its essentially agricultural economy and its landscape of vineyards, with the smell of the Atlantic Sea. This is an excellent region that has good wine and delicious gastronomy to experience! In the city, which gives its name to the county, there is also no lack of rich heritage that deserves a visit, such as streets and alleys that trace the experience of a dynamic city, in a contrast of modernity that integrates the history here took place wars, heroic feats of resistance (Lines of Torres Vedras, fort of São Vicente) and great victories.
.
. .
Housing credit? Without worry, we take care of the whole process up to the day of the scripture. Explain your situation to us and we will look for the bank that provides you with the best financing conditions.
.
. .
It has two floors, eight divisions, guard house, area on the ground floor for auto workshop, kitchen with pantry, toilets, bar, changing rooms for employees, pantry and offices. First floor ideal for warehouses and parking for about 12 cars. This warehouse is inserted in a land with a total area of 4040m2.
Do not miss this great opportunity to expand your business, book your visit now!
REF. 5002
All the information presented is not binding, does not exempt the confirmation by the mediator, as well as the consultation of the documentation of the property *
.
. .
We seek to provide good business and simplify processes for our customers. Our growth has been exponential and sustained.
.
. .
Torres Vedras is a municipality marked by its essentially agricultural economy and its landscape of vineyards, with the smell of the Atlantic Sea. This is an excellent region that has good wine and delicious gastronomy to experience! In the city, which gives its name to the county, there is also no lack of rich heritage that deserves a visit, such as streets and alleys that trace the experience of a dynamic city, in a contrast of modernity that integrates the history here took place wars, heroic feats of resistance (Lines of Torres Vedras, fort of São Vicente) and great victories.
.
. .
Housing credit? Without worry, we take care of the whole process up to the day of the scripture. Explain your situation to us and we will look for the bank that provides you with the best financing conditions.
.
. .
Contact
Warehouse
Caldas de São Jorge e Pigeiros, Santa Maria da Feira, Distrito de Aveiro
Used · 2,710m²
buy
1.950.000 €
Industrial Pavilion built in 2018 located in Santa Maria da Feira 12 km from the A32 and 19Km from the A1.
Main features:
- Park with night surveillance
- Office area/offices/meeting rooms and/or exhibition
of 350 m2 on floor 0 and 750 m2 on the 1st floor.
- Building equipped with armed fire network and automatic means of fire, through optical smoke detectors.
- Mechanical denfuming and access control system
- The 4 main areas and evacuation routes are separated from the remaining spaces by fire compartmentalization.
- 50 mm Sandwich panel cover with polyurethane interior insulation.
- Walls in 160mm reinforced concrete alveolar panels, coated with prefabricated insulating metal panel. Concrete walls.
- It also has 2 Sectioned Gates with span of 3.5 meters wide by 3.5 height.
- The height of the building (cércea) is 9 meters and inside it has a minimum free height of 7.5 meters, also has an area of 800 m2 of slabs, which translates into a gross construction area of 3,250 m2.
location:
Santa Maria da Feira (VFR) is a Portuguese city with an area of 13.45 km², belonging to the district of Aveiro.
The Land of Santa Maria, located at the intersection of the North-South and Coastal-Interior axes, has a geographical positioning that, since remote times, has made this region a place of encounter and passage of many peoples.
They prove it the existence of the Roman roads that connected Lisbon to Braga (milestone thousands found in Ul) and Porto to Viseu. These means of communication continued to be used throughout the Middle Ages and until the last century.
The settlement of the Land of Santa Maria is already very old, as attested by the presence of several funerary monuments (mamoas), dating back to the IV-V millennium before Christ, as well as pre-Romanized castros (fortified settlements). The empire brought the Roman roads, for military or commercial needs and are still visible several traces of roads and bridges of that time, many of which are still well preserved.
It is here, more specifically in the parish of Asparago, that is located the largest and most modern congress center in the country, the Europark, and a science center, the Visionarium, both belonging to the Business Association of Portugal. The project to expand the Europark is currently being prepared, with a view to receiving various services in the area surrounding the current complex.
Main features:
- Park with night surveillance
- Office area/offices/meeting rooms and/or exhibition
of 350 m2 on floor 0 and 750 m2 on the 1st floor.
- Building equipped with armed fire network and automatic means of fire, through optical smoke detectors.
- Mechanical denfuming and access control system
- The 4 main areas and evacuation routes are separated from the remaining spaces by fire compartmentalization.
- 50 mm Sandwich panel cover with polyurethane interior insulation.
- Walls in 160mm reinforced concrete alveolar panels, coated with prefabricated insulating metal panel. Concrete walls.
- It also has 2 Sectioned Gates with span of 3.5 meters wide by 3.5 height.
- The height of the building (cércea) is 9 meters and inside it has a minimum free height of 7.5 meters, also has an area of 800 m2 of slabs, which translates into a gross construction area of 3,250 m2.
location:
Santa Maria da Feira (VFR) is a Portuguese city with an area of 13.45 km², belonging to the district of Aveiro.
The Land of Santa Maria, located at the intersection of the North-South and Coastal-Interior axes, has a geographical positioning that, since remote times, has made this region a place of encounter and passage of many peoples.
They prove it the existence of the Roman roads that connected Lisbon to Braga (milestone thousands found in Ul) and Porto to Viseu. These means of communication continued to be used throughout the Middle Ages and until the last century.
The settlement of the Land of Santa Maria is already very old, as attested by the presence of several funerary monuments (mamoas), dating back to the IV-V millennium before Christ, as well as pre-Romanized castros (fortified settlements). The empire brought the Roman roads, for military or commercial needs and are still visible several traces of roads and bridges of that time, many of which are still well preserved.
It is here, more specifically in the parish of Asparago, that is located the largest and most modern congress center in the country, the Europark, and a science center, the Visionarium, both belonging to the Business Association of Portugal. The project to expand the Europark is currently being prepared, with a view to receiving various services in the area surrounding the current complex.
Contact
Warehouse
Faro, Faro (Sé e São Pedro), Distrito de Faro
Used · 761m²
buy
890.000 €
Industrial warehouse, for investment, Faro, Algarve
Industrial warehouse, with a construction area of 761m2 with patio at the front for parking, making a total area of 2,441.45m2, inserted along with the Faro/Olhão variant.
Inside it has 3 bathrooms, two office spaces and the remaining part in open space, has outdoor space for several vehicles with entrance and reception, with an area of 1,680.45m2.
At the moment, the space is leased, with a recent lease, making it an excellent investment deal.
Industrial and residential area with low density, along the EN 125, a few minutes from the center of Faro, Olhão and Via do Infante
Within 5 minutes, you can count on all amenities such as pharmacy, health center, gardens for sports, shops, schools, supermarkets, public transport, banks and all necessary services.
Served by the National road 125, with quick access to the main accesses, such as via do Infante and the Faro/Olhão variant.
In terms of public transport, there is a bus stop for local and regional lines, about 1,000 meters away.
About 1 Km from the city of Faro and 3 Km from the city of Olhão, just a few minutes from Via do Infante and Faro International Airport.
Below is the lease plan that is in effect, in a 10-year contract that started in 2020
Industrial warehouse, with a construction area of 761m2 with patio at the front for parking, making a total area of 2,441.45m2, inserted along with the Faro/Olhão variant.
Inside it has 3 bathrooms, two office spaces and the remaining part in open space, has outdoor space for several vehicles with entrance and reception, with an area of 1,680.45m2.
At the moment, the space is leased, with a recent lease, making it an excellent investment deal.
Industrial and residential area with low density, along the EN 125, a few minutes from the center of Faro, Olhão and Via do Infante
Within 5 minutes, you can count on all amenities such as pharmacy, health center, gardens for sports, shops, schools, supermarkets, public transport, banks and all necessary services.
Served by the National road 125, with quick access to the main accesses, such as via do Infante and the Faro/Olhão variant.
In terms of public transport, there is a bus stop for local and regional lines, about 1,000 meters away.
About 1 Km from the city of Faro and 3 Km from the city of Olhão, just a few minutes from Via do Infante and Faro International Airport.
Below is the lease plan that is in effect, in a 10-year contract that started in 2020
Contact
Warehouse
Santa Marta do Pinhal, Corroios, Seixal, Distrito de Setúbal
Used · 169m²
buy
320.000 €
Armazém na Zona Industrial de Santa Marta Do Pinhal, com uma excelente localização, junto ao Pingo Doce de Corroios, Parcialmente remodelado, com grades de segurança, portão seccionado, Alarme e videovigilancia.. .
Não perca esta oportunidade marque já a sua visita.
#ref:33480663
Não perca esta oportunidade marque já a sua visita.
#ref:33480663
Contact
Can’t find the property you’re looking for?





