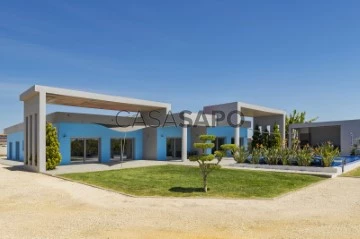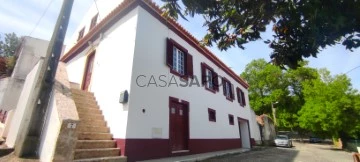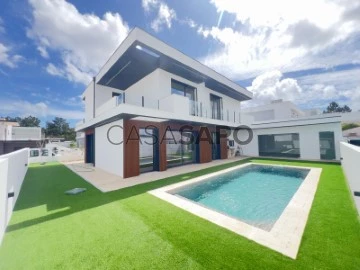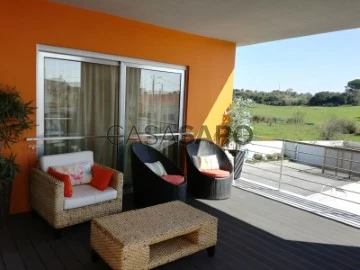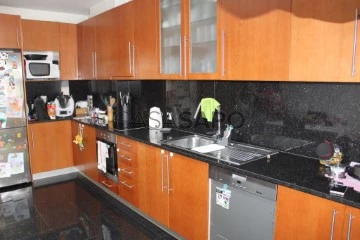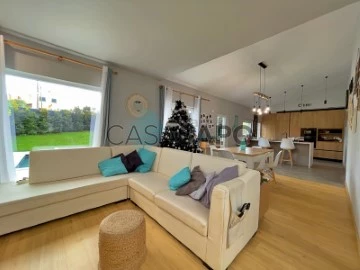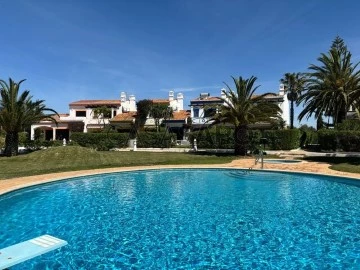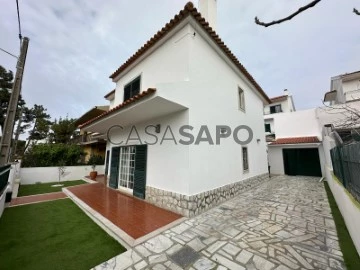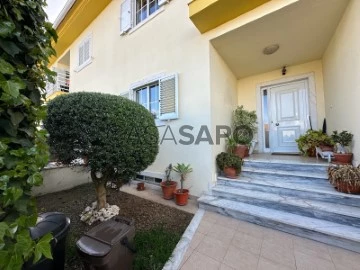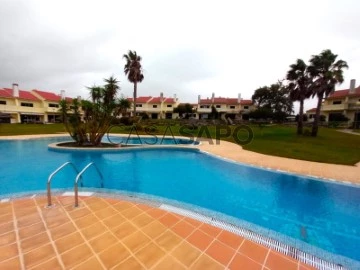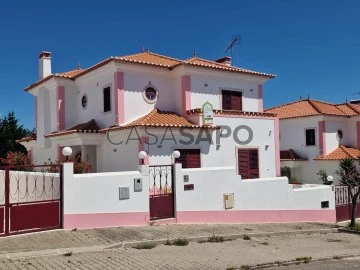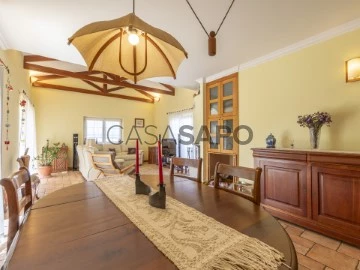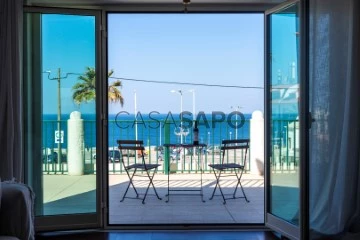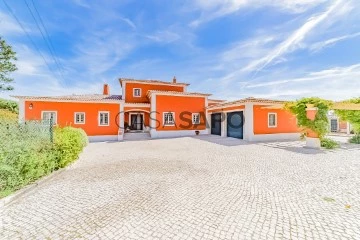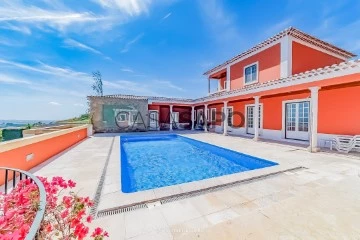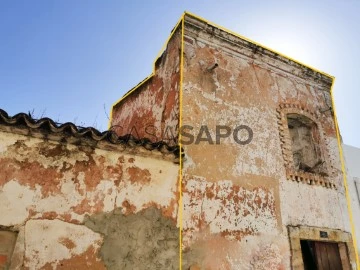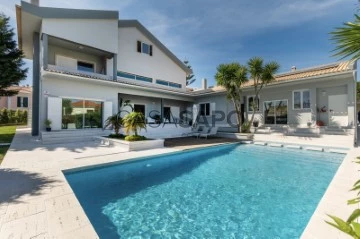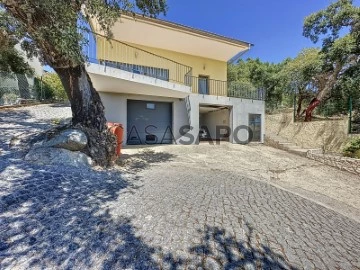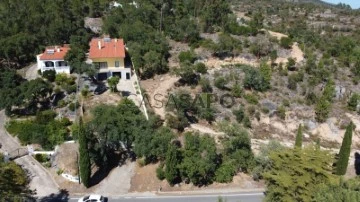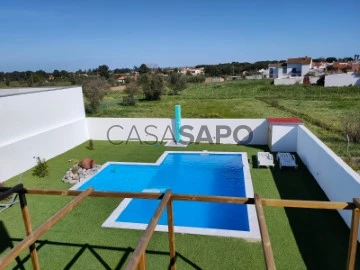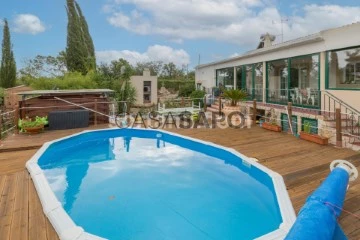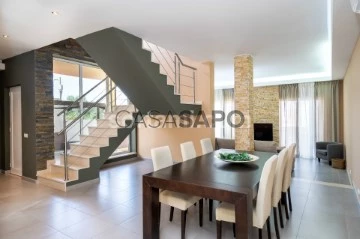Houses
Rooms
Price
More filters
49,966 Houses
Order by
Relevance
Luxurious single storey villa with 4 bedrooms and swimming pool on a plot of 3835m2.
House 4 Bedrooms
Lentrisqueira, Salvaterra de Magos e Foros de Salvaterra, Distrito de Santarém
Used · 377m²
With Garage
buy
895.000 €
Inserted in a plot of 3834.20 m2, we find this 4 bedroom villa with swimming pool of modern design completely built, designed and equipped to meet current needs. Single storey 4 bedroom villa has the following layout: -Entrance hall, winter garden, living room with west sun exposure, fully equipped kitchen and dining room, 2 bedrooms, 2 suites and both with shower and one of them also has a bathtub, office, common bathroom, laundry. Outside: Summer kitchen equipped with barbecue, induction hob and sink, service bathroom to support the outdoor kitchen area and swimming pool, 5/11 m swimming pool with two water waterfalls, pool shower, 10kw rotating solar panels with the possibility of adding batteries. Currently autonomous in electricity. Water borehole, which makes the house self-contained in terms of water supply. Rustic annex equipped with water and electricity, used for storage. Wall around the entire property with 2 meters high. Automatic watering throughout the property. Fruit trees. Location: Located in the historic municipality of Salvaterra de Magos closely related to the life of the court and the kings. Proximity to river beaches. Pedestrian and bicycle trails. 55km from Lisbon International Airport and 40km from Santarém International School.
Contact
Semi-detached house 4+1 bedroom for sale in Janes, Alcabideche, Cascais
Town House 5 Bedrooms
Alcabideche, Cascais, Distrito de Lisboa
Used · 290m²
With Garage
buy
950.000 €
House 4 + 1 bedroom in a private condominium in the Southern side of Sintra’s mountain, in Cascais with the more modern and efficient energy facilities.
It has 3 floors and an attic, a private terrace, indoor parking place for 5 cars, with a charger for electric vehicles, insulation, and energy production from renewable sources (Sun and biomass). It has additional parking space outside for 2 to 3 vehicles.
On the ground floor is the large living room with fireplace and heat recuperator, and access to the terrace directly connect to the condominium garden and swimming pools. In this floor is also located the kitchen, the social WC, and an office.
On the 1st floor is the Master Suite with balcony, and two bedrooms with balcony, and a common WC.
On the basement is located the storage/workshop/gym, the garage’s access, and another storage area.
The attic is a large room with 37 m2, that can be used as playing room for kids, with an additional storage place in the lower parts of the roof.
The Condominium has 28 houses divided in autonomous 8 bands and placed around the common garden with 3600 m2, with 2 circular swimming pools, one for adults with 187 m2, and the other for kids.
Located in a quiet residential area, with the local commerce (pharmacy, supermarket, restaurants) at 2 minutes, close to schools, golf fields, health clubs, equestrian centre, etc.
At 10 minutes of the Guincho beach and Cascais shopping centre, and at 15 minutes from the centre of Cascais and its marina as well as Roca’s cape. Lisbon’s airport is about half an hour.
It has 3 floors and an attic, a private terrace, indoor parking place for 5 cars, with a charger for electric vehicles, insulation, and energy production from renewable sources (Sun and biomass). It has additional parking space outside for 2 to 3 vehicles.
On the ground floor is the large living room with fireplace and heat recuperator, and access to the terrace directly connect to the condominium garden and swimming pools. In this floor is also located the kitchen, the social WC, and an office.
On the 1st floor is the Master Suite with balcony, and two bedrooms with balcony, and a common WC.
On the basement is located the storage/workshop/gym, the garage’s access, and another storage area.
The attic is a large room with 37 m2, that can be used as playing room for kids, with an additional storage place in the lower parts of the roof.
The Condominium has 28 houses divided in autonomous 8 bands and placed around the common garden with 3600 m2, with 2 circular swimming pools, one for adults with 187 m2, and the other for kids.
Located in a quiet residential area, with the local commerce (pharmacy, supermarket, restaurants) at 2 minutes, close to schools, golf fields, health clubs, equestrian centre, etc.
At 10 minutes of the Guincho beach and Cascais shopping centre, and at 15 minutes from the centre of Cascais and its marina as well as Roca’s cape. Lisbon’s airport is about half an hour.
Contact
Townhouse 3 Bedrooms +1
Almograve, Longueira/Almograve, Odemira
Refurbished
buy
360.000 €
Moradia situada na Longueira Nova com pouco uso, completamente recuperada. Fica perto de Vila Nova de Milfontes.
Garagem com WC
Sala com Kitchenet
3 quartos com roupeiros e um WC
Sótão com WC
Varanda com barbecue
Duche no exterior
Garagem com WC
Sala com Kitchenet
3 quartos com roupeiros e um WC
Sótão com WC
Varanda com barbecue
Duche no exterior
Contact
House 4 Bedrooms Duplex
Arruda dos Vinhos
Refurbished
buy
470.000 €
Deslumbrante moradia T4 de dois pisos, com 380 m2 de área bruta, a apenas 5 minutos do centro de Arruda dos Vinhos.
Com 4 quartos espaçosos (uma suite), todos climatizados por ar condicionado, e 4 casas de banho, a casa acolhe com todo o conforto uma familia numerosa. Todos os quartos são espaçosos e estão equipados com cama de casal.
Toda a moradia foi recuperada numa fusão sedutora entre o moderno e o rústico. Com sublime iluminação natural, os espaços abertos, de áreas muito generosas, dão uma grande flexibilidade e potencial à utilização da casa.
O rés-do-chão, espaçoso e climatizado por ar condicionado, pode ser convertido num escritório amplo, com uma casa de banho de apoio. A zona é servida por fibra ótica - Internet de Alta velocidade. O rés-do-chão também pode funcionar como T1, com quarto, cozinha e casa-de-banho. A garagem, que acomoda facilmente dois carros, tem acesso interior à moradia.
No 1º andar, de 190 m2, uma magnífica sala em open space liga-se de forma natural à cozinha, e uma suite (com casa de banho privativa e roupeiro embutido), um quarto e uma casa de banho espaçosa, com banheira de hidromassagem, completam a principal área de habitação da casa.
A moradia possui também um sótão amplo e muito bem iluminado, com um terraço de onde pode usufruir de uma esplêndida vista sobre o vale de Arruda dos Vinhos.
Nas traseiras, um logradouro vedado por muro, que pode acolher uma piscina desmontável e um barbecue, permite relaxar e usufruir dos sons da natureza que rodeiam a casa.
A eficiência energética da moradia foi melhorada recentemente com a instalação de painéis solares fotovoltaicos (potência instalada de 1,1 KW), uma caldeira Vulcano de 200 Lts com painel solar termossifão, uma unidade exterior de ar condicionado Multi Split, e 5 unidades interiores de ar condicionado, todas da marca Daikin, topo de gama de eficiência energética.
A casa está a ser vendida com toda a mobilia e equipamento visivel nas fotografias e vídeos (móveis, roupeiros, iluminação, máquina de lavar roupa, máquina de secar roupa, máquina de lavar loiça, frigorifico Siemens No Frost (novo), Termoacumulador TEKA de 80 Lts (em caso de necessidade extra de água quente), televisões (3), micro-ondas), sendo entregue pronta a habitar.
A moradia está situada a apenas 4 minutos do Externato João Alberto Faria, colégio privado com contrato de associação com o Ministério da Educação (propinas grátis), que figura há vários anos no topo das classificações dos rankings escolares nacionais.
É também uma excelente oportunidade para investidores, pois cada piso de 190 m2 pode ser isolado e alugado separadamente, a que acresce o potencial aproveitamento do espaçoso sótão, que tem a mesma área dos pisos inferiores.
Em Arruda dos Vinhos, conhecida como ’Vale Encantado’, encontrará a tranquilidade do campo, a apenas 30 minutos de Lisboa. Nesta charmosa vila tem acesso a vários serviços públicos, tais como Loja do Cidadão, Registos e Notariado, Repartição de Finanças e Centro de Saúde, mas também farmácias, serviços de analises médicas, clinicas dentárias, clinicas médicas, diversos bancos, supermercados e pastelarias.
A moradia fica a 7 minutos da entrada da A10, de onde poderá seguir na direção Norte pela A1, ou na direção Sul, para Lisboa, pela CREL ou A1.
Marque já a sua visita
Com 4 quartos espaçosos (uma suite), todos climatizados por ar condicionado, e 4 casas de banho, a casa acolhe com todo o conforto uma familia numerosa. Todos os quartos são espaçosos e estão equipados com cama de casal.
Toda a moradia foi recuperada numa fusão sedutora entre o moderno e o rústico. Com sublime iluminação natural, os espaços abertos, de áreas muito generosas, dão uma grande flexibilidade e potencial à utilização da casa.
O rés-do-chão, espaçoso e climatizado por ar condicionado, pode ser convertido num escritório amplo, com uma casa de banho de apoio. A zona é servida por fibra ótica - Internet de Alta velocidade. O rés-do-chão também pode funcionar como T1, com quarto, cozinha e casa-de-banho. A garagem, que acomoda facilmente dois carros, tem acesso interior à moradia.
No 1º andar, de 190 m2, uma magnífica sala em open space liga-se de forma natural à cozinha, e uma suite (com casa de banho privativa e roupeiro embutido), um quarto e uma casa de banho espaçosa, com banheira de hidromassagem, completam a principal área de habitação da casa.
A moradia possui também um sótão amplo e muito bem iluminado, com um terraço de onde pode usufruir de uma esplêndida vista sobre o vale de Arruda dos Vinhos.
Nas traseiras, um logradouro vedado por muro, que pode acolher uma piscina desmontável e um barbecue, permite relaxar e usufruir dos sons da natureza que rodeiam a casa.
A eficiência energética da moradia foi melhorada recentemente com a instalação de painéis solares fotovoltaicos (potência instalada de 1,1 KW), uma caldeira Vulcano de 200 Lts com painel solar termossifão, uma unidade exterior de ar condicionado Multi Split, e 5 unidades interiores de ar condicionado, todas da marca Daikin, topo de gama de eficiência energética.
A casa está a ser vendida com toda a mobilia e equipamento visivel nas fotografias e vídeos (móveis, roupeiros, iluminação, máquina de lavar roupa, máquina de secar roupa, máquina de lavar loiça, frigorifico Siemens No Frost (novo), Termoacumulador TEKA de 80 Lts (em caso de necessidade extra de água quente), televisões (3), micro-ondas), sendo entregue pronta a habitar.
A moradia está situada a apenas 4 minutos do Externato João Alberto Faria, colégio privado com contrato de associação com o Ministério da Educação (propinas grátis), que figura há vários anos no topo das classificações dos rankings escolares nacionais.
É também uma excelente oportunidade para investidores, pois cada piso de 190 m2 pode ser isolado e alugado separadamente, a que acresce o potencial aproveitamento do espaçoso sótão, que tem a mesma área dos pisos inferiores.
Em Arruda dos Vinhos, conhecida como ’Vale Encantado’, encontrará a tranquilidade do campo, a apenas 30 minutos de Lisboa. Nesta charmosa vila tem acesso a vários serviços públicos, tais como Loja do Cidadão, Registos e Notariado, Repartição de Finanças e Centro de Saúde, mas também farmácias, serviços de analises médicas, clinicas dentárias, clinicas médicas, diversos bancos, supermercados e pastelarias.
A moradia fica a 7 minutos da entrada da A10, de onde poderá seguir na direção Norte pela A1, ou na direção Sul, para Lisboa, pela CREL ou A1.
Marque já a sua visita
Contact
Villa 4 Bedrooms
Jardins de Santiago, São Sebastião, Setúbal
New
buy
649.000 €
MORADIA T4 - NOVA - Piscina - Vista Castelo
Urbanização Jardins de Santiago - Setúbal
Principais características:
- Open space entrada, salas e cozinha - 53m2 + wc social
- 4 Quartos com Roupeiros Embutidos
- 3 Suites - 15m2 + 16m2 + Master suite com closet 31m2
- Lavandaria com acesso garagem
- Garagem 2 viaturas 51m2
- Piscina 7,5 x 3 com tela Aquasense 3D Granit Golden
- Churrasqueira Moderna + modulo lava-loiça
- Pavimentos exteriores - Calçada á Portuguesa e Relva sintética
- Revestimentos WCs Calacatta Gold 80x80 marca Love e Statuarios
- Sanitários suspensos Sanitana
- Torneiras IMEX Suecia
- Vinil XL DK flooring em todas as divisões
- Cozinha Totalmente equipada - Eletrodomésticos TEKA Maestro Encastre: Forno, Micro-ondas, Arca Vertical, Frigorifico Vertical, Maquina Café, Cave Vinhos, Gaveta aquecimento, Gaveta multiusos, Maquina Lavar Loiça
- Ilha cozinha 3,60 x 1,30 Silestone Statuarios com lava-loiça e placa embutidos
- PVCs duplos com corte térmico
- Estores Elétricos
- Portões automáticos
- Vídeo porteiro
- Aspiração Central
- Bomba Calor para aguas quentes
- Pré-instalação Ar Condicionado
- Pré-instalação camaras vídeo vigilância
- Pré-instalação carregamento de viaturas elétricas
- Pré-instalação Painéis Foto-voltaicos
Imóvel localizado a 5 min do acesso a auto estrada A2 e A12 e a 10 min do centro cidade de Setúbal.
Obra terminada e disponivel para visitas
Urbanização Jardins de Santiago - Setúbal
Principais características:
- Open space entrada, salas e cozinha - 53m2 + wc social
- 4 Quartos com Roupeiros Embutidos
- 3 Suites - 15m2 + 16m2 + Master suite com closet 31m2
- Lavandaria com acesso garagem
- Garagem 2 viaturas 51m2
- Piscina 7,5 x 3 com tela Aquasense 3D Granit Golden
- Churrasqueira Moderna + modulo lava-loiça
- Pavimentos exteriores - Calçada á Portuguesa e Relva sintética
- Revestimentos WCs Calacatta Gold 80x80 marca Love e Statuarios
- Sanitários suspensos Sanitana
- Torneiras IMEX Suecia
- Vinil XL DK flooring em todas as divisões
- Cozinha Totalmente equipada - Eletrodomésticos TEKA Maestro Encastre: Forno, Micro-ondas, Arca Vertical, Frigorifico Vertical, Maquina Café, Cave Vinhos, Gaveta aquecimento, Gaveta multiusos, Maquina Lavar Loiça
- Ilha cozinha 3,60 x 1,30 Silestone Statuarios com lava-loiça e placa embutidos
- PVCs duplos com corte térmico
- Estores Elétricos
- Portões automáticos
- Vídeo porteiro
- Aspiração Central
- Bomba Calor para aguas quentes
- Pré-instalação Ar Condicionado
- Pré-instalação camaras vídeo vigilância
- Pré-instalação carregamento de viaturas elétricas
- Pré-instalação Painéis Foto-voltaicos
Imóvel localizado a 5 min do acesso a auto estrada A2 e A12 e a 10 min do centro cidade de Setúbal.
Obra terminada e disponivel para visitas
Contact
Contemporary Country House with pool
Country house 4 Bedrooms
Pontével, Cartaxo, Distrito de Santarém
Used · 390m²
With Garage
buy
495.000 €
Contemporary Country House, located in Pontével, Cartaxo, with a construction area of 390m2, on a plot of 1,090 m2.
With a contemporary design, equipped with intelligent housing management systems, coupled with resource-saving and power generation, is an excellent investment for those seeking a functional House with high comfort, in a quiet and pleasant surroundings.
In excellent condition, like new. The house has recently received a general exterior painting and a capotto coating.
On the ground floor it has kitchen, dining room, living room with fireplace and wood burning stove, Office and bathroom. On the first floor, mezzanine, 2 bedrooms, bathroom, 1 suite with bathroom and closet. In the basement, engine room, Tertulia (social and parties’ space) and garage. Installed equipments: central vacuum, heating and cooling system through electric chiller (adjustment of the room temperature, pool heating and underfloor heating of bathrooms), solar panels for heating sanitary waters, micro power generation (approx. 2,500 € annual income) and home automation system MORDOMUS brand.
10x5m pool with removable cover, Garden, patio and 2 barbecue grills.
Fenced area for small vegetable orchard (200 m2), with well and irrigation pump.
Unobscured countryside views.
5 minutes from Cartaxo, 10 minutes from the motorway A1/Aveiras de Cima .
With a contemporary design, equipped with intelligent housing management systems, coupled with resource-saving and power generation, is an excellent investment for those seeking a functional House with high comfort, in a quiet and pleasant surroundings.
In excellent condition, like new. The house has recently received a general exterior painting and a capotto coating.
On the ground floor it has kitchen, dining room, living room with fireplace and wood burning stove, Office and bathroom. On the first floor, mezzanine, 2 bedrooms, bathroom, 1 suite with bathroom and closet. In the basement, engine room, Tertulia (social and parties’ space) and garage. Installed equipments: central vacuum, heating and cooling system through electric chiller (adjustment of the room temperature, pool heating and underfloor heating of bathrooms), solar panels for heating sanitary waters, micro power generation (approx. 2,500 € annual income) and home automation system MORDOMUS brand.
10x5m pool with removable cover, Garden, patio and 2 barbecue grills.
Fenced area for small vegetable orchard (200 m2), with well and irrigation pump.
Unobscured countryside views.
5 minutes from Cartaxo, 10 minutes from the motorway A1/Aveiras de Cima .
Contact
House 7 Bedrooms
Carcavelos e Parede, Cascais, Distrito de Lisboa
Used · 300m²
With Garage
buy
2.690.000 €
Luxury villa with 299.32m2 on a plot of 693.30m2, located in a residential area in Parede with sea visit, mountain views and excellent sun exposure with south, west and north orientation.
It has a garden in front of the house and another at the back, where there is a barbecue area with covered lounge, guest toilet, shower, engine room and deck with heated pool with removable cover. There is a box garage with space for two cars, with auto charging already installed and has parking space outside the garage, there is also a storage room.
On the ground floor of the villa there is an entrance hall that gives access to a large living room, a fully equipped open concept kitchen that connects to the dining room, a pantry and a guest bathroom. This floor has direct access to the garden area, garage and a beautiful terrace with sea views all at the front of the villa.
On the ground floor, there is a second large living room with fireplace, with a magnificent balcony that runs along the three fronts of the house where you can enjoy the sea and mountain views, an extensive corridor that gives access to three bedrooms and a full bathroom to support the bedrooms. The bedrooms all have very spacious areas, one of them being a master suite with dressing room and full bathroom.
The villa also has an independent annex, a 2 bedroom flat fully equipped and furnished. It includes two bedrooms, a living room with kitchenette and a full bathroom with shower.
This luxury villa stands out not only for its excellent location, close to commerce, services, transport and the main access roads to the A5 and the waterfront, but also for the magnificent views and luminosity it has.
It has a garden in front of the house and another at the back, where there is a barbecue area with covered lounge, guest toilet, shower, engine room and deck with heated pool with removable cover. There is a box garage with space for two cars, with auto charging already installed and has parking space outside the garage, there is also a storage room.
On the ground floor of the villa there is an entrance hall that gives access to a large living room, a fully equipped open concept kitchen that connects to the dining room, a pantry and a guest bathroom. This floor has direct access to the garden area, garage and a beautiful terrace with sea views all at the front of the villa.
On the ground floor, there is a second large living room with fireplace, with a magnificent balcony that runs along the three fronts of the house where you can enjoy the sea and mountain views, an extensive corridor that gives access to three bedrooms and a full bathroom to support the bedrooms. The bedrooms all have very spacious areas, one of them being a master suite with dressing room and full bathroom.
The villa also has an independent annex, a 2 bedroom flat fully equipped and furnished. It includes two bedrooms, a living room with kitchenette and a full bathroom with shower.
This luxury villa stands out not only for its excellent location, close to commerce, services, transport and the main access roads to the A5 and the waterfront, but also for the magnificent views and luminosity it has.
Contact
Moradia T3 situada em Nogueira da Maia
House 3 Bedrooms
Depósitos da água (Nogueira), Nogueira e Silva Escura, Maia, Distrito do Porto
Used · 210m²
With Garage
buy
340.000 €
No rés do chão temos um sala com muito luz, uma cozinha com lavandaria e wc de serviço.
No 1º piso 3 quartos um deles suite com varanda para um quarto e suite mais wc completo de apoio aos dois quartos.
Na cave um bom salão com mesa de bilhar com acesso a um terraço coberto e uma garagem para dois carros.
Na area exterior temos dois patios a norte e poente com uma churrasqueira.
Equipada com aquecimento central, ar-condicionado e aspiração central.
Faça a sua escolha com Rigor!
No 1º piso 3 quartos um deles suite com varanda para um quarto e suite mais wc completo de apoio aos dois quartos.
Na cave um bom salão com mesa de bilhar com acesso a um terraço coberto e uma garagem para dois carros.
Na area exterior temos dois patios a norte e poente com uma churrasqueira.
Equipada com aquecimento central, ar-condicionado e aspiração central.
Faça a sua escolha com Rigor!
Contact
Moradia T4 de 3 frentes em fase final de construção
House 4 Bedrooms
Pedroso e Seixezelo, Vila Nova de Gaia, Distrito do Porto
Under construction · 349m²
With Garage
buy
452.000 €
- Salão na cave com 121m2 e acesso ao jardim privado.
- 2 suites com luz direta nos WC´s.
- Sala com recuperador de calor, janelas com vidro duplo temperado, sistema oscilo-batente e blackouts.
- Pré-instalação de painéis solares.
- Alarme, portôes automáticos e porta de segurança.
- Cozinha equipada com eletrodomésticos Teka (placa, exaustor, micro-ondas, forno, máquina de lavar loiça e combinado).
- Banheira e coluna de hidromassagem.
- Acabamentos de excelente qualidade.
Situada a 5 minutos do centro dos Carvalhos e da auto-estrada A1.
Faça a sua escolha com Rigor!
- 2 suites com luz direta nos WC´s.
- Sala com recuperador de calor, janelas com vidro duplo temperado, sistema oscilo-batente e blackouts.
- Pré-instalação de painéis solares.
- Alarme, portôes automáticos e porta de segurança.
- Cozinha equipada com eletrodomésticos Teka (placa, exaustor, micro-ondas, forno, máquina de lavar loiça e combinado).
- Banheira e coluna de hidromassagem.
- Acabamentos de excelente qualidade.
Situada a 5 minutos do centro dos Carvalhos e da auto-estrada A1.
Faça a sua escolha com Rigor!
Contact
Single storey 4 bedroom villa fully renovated
House 4 Bedrooms
A dos Cunhados e Maceira, Torres Vedras, Distrito de Lisboa
Used · 212m²
With Garage
buy
505.000 €
Ref: 3118-V4UUM
Single storey 3 bedroom villa fully renovated.
Located in Póvoa de Penafirme, 2 minutes from Santa Cruz beach and next to Externato de Penafirme.
Composed by:
4 bedrooms, one of them en suite (each room has its own outdoor space)
Living room and kitchen fully equipped with Bosch brand material.
Equipment:
-barbecue;
- Garage with 60m2 with automatic gate.
- Heat Pump
- Water well
- Underfloor heating
Property all walled with large lawn garden, leisure area with swimming pool.
Year of construction: 1995 but completely renovated.
Floor area 113.49 m2
Integral Land Area 897.00m²
40 minutes from Lisbon.
The information provided does not dispense with its confirmation and cannot be considered binding.
We take care of your credit process, without bureaucracy and without costs. Credit Intermediary No. 0002292.
Single storey 3 bedroom villa fully renovated.
Located in Póvoa de Penafirme, 2 minutes from Santa Cruz beach and next to Externato de Penafirme.
Composed by:
4 bedrooms, one of them en suite (each room has its own outdoor space)
Living room and kitchen fully equipped with Bosch brand material.
Equipment:
-barbecue;
- Garage with 60m2 with automatic gate.
- Heat Pump
- Water well
- Underfloor heating
Property all walled with large lawn garden, leisure area with swimming pool.
Year of construction: 1995 but completely renovated.
Floor area 113.49 m2
Integral Land Area 897.00m²
40 minutes from Lisbon.
The information provided does not dispense with its confirmation and cannot be considered binding.
We take care of your credit process, without bureaucracy and without costs. Credit Intermediary No. 0002292.
Contact
House 2 Bedrooms
Carvoeiro, Lagoa e Carvoeiro, Distrito de Faro
Used · 117m²
With Swimming Pool
buy
535.000 €
2+1 Bed semi-detached villa for sale in Carvoeiro, Algarve.
In a luxurious condominium.
Magnificent sea view.
Common pool for just 8 villas.
Equipped kitchen.
Furniture.
Meal area on the terrace.
Direct access to the pool.
Solar panels for water heater.
Main gas.
Private parking space.
Private Garden.
PROPERTY LAYOUT:
Ground floor:
Parking space.
Kitchen with utility room, living/dining room, bathroom with shower, bedroom with direct access to the garden and pool.
First floor / Upper Floor:
En suite bedroom, balcony with sea view.
Attic.
In a luxurious condominium.
Magnificent sea view.
Common pool for just 8 villas.
Equipped kitchen.
Furniture.
Meal area on the terrace.
Direct access to the pool.
Solar panels for water heater.
Main gas.
Private parking space.
Private Garden.
PROPERTY LAYOUT:
Ground floor:
Parking space.
Kitchen with utility room, living/dining room, bathroom with shower, bedroom with direct access to the garden and pool.
First floor / Upper Floor:
En suite bedroom, balcony with sea view.
Attic.
Contact
House 5 Bedrooms
Amora, Seixal, Distrito de Setúbal
Used · 205m²
buy
449.000 €
Moradia de 6 assoalhadas implantada num terreno de 297 m2, localizada nos Foros de Amora - Fanqueiro.
Imóvel em excelente estado de conservação, áreas generosas em todas as divisões e com espaço exterior.
Excelente luz solar que proporciona um ambiente acolhedor.
Zona calma e tranquila com área envolvente de moradias e zona verde.
Proximidade com comércio, restauração, serviços, escolas, transportes, acesso rápido à Auto estrada A2, 5 minutos da Via rápida A33, e a 15 minutos das praias da Costa da Caparica e Fonte da Telha.
AJUDAMOS EM TODO O PROCESSO BANCÁRIO !
R/C:
1 sala com lareira com escadas de acesso ao piso 1
1 Cozinha com sala de refeições, com moveis em carvalho, equipada com placa e forno, despensa e com porta de acesso ao exterior
1Wc com poliban
1º Piso:
1 Suite com roupeiro e banheira
3 Quartos dois deles com roupeiro
2 Wc com banheira
Sotão:
2 Divisões
Exterior:
Garagem com corredor para mais 3 viaturas
Barbecue
Jardim
Imóvel em excelente estado de conservação, áreas generosas em todas as divisões e com espaço exterior.
Excelente luz solar que proporciona um ambiente acolhedor.
Zona calma e tranquila com área envolvente de moradias e zona verde.
Proximidade com comércio, restauração, serviços, escolas, transportes, acesso rápido à Auto estrada A2, 5 minutos da Via rápida A33, e a 15 minutos das praias da Costa da Caparica e Fonte da Telha.
AJUDAMOS EM TODO O PROCESSO BANCÁRIO !
R/C:
1 sala com lareira com escadas de acesso ao piso 1
1 Cozinha com sala de refeições, com moveis em carvalho, equipada com placa e forno, despensa e com porta de acesso ao exterior
1Wc com poliban
1º Piso:
1 Suite com roupeiro e banheira
3 Quartos dois deles com roupeiro
2 Wc com banheira
Sotão:
2 Divisões
Exterior:
Garagem com corredor para mais 3 viaturas
Barbecue
Jardim
Contact
House 5 Bedrooms
Azeitão (São Lourenço e São Simão), Setúbal, Distrito de Setúbal
Used · 215m²
With Garage
buy
448.000 €
Moradia em Banda de 6 assoalhadas em condominio privado com piscina , localizada em Azeitão.
Este imóvel encontra-se em excelente estado de conservação, caixilharia de aluminio, radiadores de calor, aspiração central e bomba de calor.
Dispõe de bastante luz solar com áreas generosas em todas as divisões.
Localizado numa zona calma e tranquila podendo usufruir de toda a sua área envolvente.
Facilidade de acesso a escolas, comércio, serviços, Mercado, Hipermercados, restaurantes, cafés e a uma curta distância das Praias de Árrabida e Sesimbra.
AJUDAMOS EM TODO O PROCESSO BANCÁRIO !
CAVE:
Garagem c/espaço para 5 viaturas e com arrecadação
Piso 0:
1 Hall com porta blindada com escada de acesso ao piso 1 e á cave
1 Escritório
1 Sala com lareira, recuperador de calor e com varanda de acesso ao jardim e piscina
1cozinha com moveis em faia , equipada com placa , forno, exaustor e microondas
1 Wc com poliban
Piso 1
1 Suite com banheira de hidromassagem, varanda e roupeiro
3 Quartos todos com roupeiro e varanda e dois deles com vista para a piscina
1 Wc com poliban
1Hall
Este imóvel encontra-se em excelente estado de conservação, caixilharia de aluminio, radiadores de calor, aspiração central e bomba de calor.
Dispõe de bastante luz solar com áreas generosas em todas as divisões.
Localizado numa zona calma e tranquila podendo usufruir de toda a sua área envolvente.
Facilidade de acesso a escolas, comércio, serviços, Mercado, Hipermercados, restaurantes, cafés e a uma curta distância das Praias de Árrabida e Sesimbra.
AJUDAMOS EM TODO O PROCESSO BANCÁRIO !
CAVE:
Garagem c/espaço para 5 viaturas e com arrecadação
Piso 0:
1 Hall com porta blindada com escada de acesso ao piso 1 e á cave
1 Escritório
1 Sala com lareira, recuperador de calor e com varanda de acesso ao jardim e piscina
1cozinha com moveis em faia , equipada com placa , forno, exaustor e microondas
1 Wc com poliban
Piso 1
1 Suite com banheira de hidromassagem, varanda e roupeiro
3 Quartos todos com roupeiro e varanda e dois deles com vista para a piscina
1 Wc com poliban
1Hall
Contact
2+1 bedroom villa in the Golf do Montado Condominium with Swimming Pool and Security.
House 3 Bedrooms Triplex
Algeruz, Poceirão e Marateca, Palmela, Distrito de Setúbal
Used · 108m²
With Garage
buy
365.000 €
Unique opportunity for those looking for a quiet life outside the city!
2+1 bedroom villa, located in the Condominium of Golf do Montado offers everything you need for a relaxing and refined lifestyle. With 2 bedrooms, 1 suite, basement and leisure areas, this house is perfect for couples or small families.
For those who love Golf, it has an 18-hole, par 72 course, known for its beauty and competitiveness.
Situated on the Blue Coast, just 30 minutes south of Lisbon, Golf do Montado offers the perfect balance between tranquillity and access to a vibrant city.
The resort is set in a cork oak forest, providing a stunning natural setting. In addition, the region is known for its wine production, enabling wine tourism experiences.
Golf do Montado offers several amenities for residents, such as a spa, restaurants, gym, swimming pool, 24-hour security, etc.
Villa Details:
- 2 bedrooms, 1 suite;
- Basement of 42.5 m² with one bedroom and garage;
-Living room;
-Kitchen;
- 2 bathrooms;
- Front and rear patios with 30 m²
Equipment:
- Central vacuum;
- Gas central heating;
-Air conditioning;
- Fireplace with fireplace;
- Swing windows with double glazing.
We are Linked Credit Intermediaries, registered with Banco de Portugal under number 0002867.
We offer a full service to ensure a smooth and hassle-free experience.
Book your visit!
2+1 bedroom villa, located in the Condominium of Golf do Montado offers everything you need for a relaxing and refined lifestyle. With 2 bedrooms, 1 suite, basement and leisure areas, this house is perfect for couples or small families.
For those who love Golf, it has an 18-hole, par 72 course, known for its beauty and competitiveness.
Situated on the Blue Coast, just 30 minutes south of Lisbon, Golf do Montado offers the perfect balance between tranquillity and access to a vibrant city.
The resort is set in a cork oak forest, providing a stunning natural setting. In addition, the region is known for its wine production, enabling wine tourism experiences.
Golf do Montado offers several amenities for residents, such as a spa, restaurants, gym, swimming pool, 24-hour security, etc.
Villa Details:
- 2 bedrooms, 1 suite;
- Basement of 42.5 m² with one bedroom and garage;
-Living room;
-Kitchen;
- 2 bathrooms;
- Front and rear patios with 30 m²
Equipment:
- Central vacuum;
- Gas central heating;
-Air conditioning;
- Fireplace with fireplace;
- Swing windows with double glazing.
We are Linked Credit Intermediaries, registered with Banco de Portugal under number 0002867.
We offer a full service to ensure a smooth and hassle-free experience.
Book your visit!
Contact
House 4 Bedrooms Triplex
Mafra , Distrito de Lisboa
Used · 168m²
With Garage
buy
545.000 €
Fantastic 3 + 1 bedroom villa (office on the -1 floor) in excellent condition, in a quiet urbanisation with easy access to the highway, close to the centre of Mafra and 10 minutes from Ericeira (about 11 km).
3 bedroom villa comprising:
- Floor 0: entrance hall, kitchen with balcony with countryside views, service bathroom, living room with fireplace with fireplace and access to the garden.
- 1st floor, hall, two bedrooms, bathroom and a suite with terrace.
- Floor -1, spacious garage with service bathroom, interior access to the ground floor, office with direct access to the outside, and two storage rooms.
Exterior with large patio with shed with barbecue and garden areas.
Equipment:
House equipped with underfloor heating in all rooms, kitchen with gas hob, oven, extractor fan, water heater, fridge freezer and dishwasher.
- Removed CPU areas -
* All available information does not exempt the mediator from confirming as well as consulting the property documentation. *
This region, known as the Saloia area, allows you to slow down from the daily life of the city while maintaining a pleasant pace of life and a desirable lifestyle.
Located about 20 minutes from Lisbon, access: A8 and A21.
Ericeira - ’Where the sea is bluer’ - is considered the 2nd world surfing reserve since 2011, and the only one in Europe. It has very renowned beaches for the practice of the same, such as Ribeira d’ Ilhas, Foz do Lizandro, Praia dos Coxos in Ribamar, among many others. Kitesurfing, windsurfing, bodyboarding and stand-up paddleboarding are also widely practised.
This fishing village was also elected, in 2018, the 2nd best parish in Lisbon to live in, with security, access and leisure spaces being analysed. Among the customs and traditions, Ericeira is a land of seafood and the art of fishing.
The 3rd place was awarded to the parish of Mafra, county town (currently with 11 parishes) and was considered in 2021 the 2nd national municipality with the highest population growth in the last decade.
A village rich in history, marked by the construction of the National Palace of Mafra, classified as a World Heritage Site by UNESCO in 2019. Mafra also has some hidden treasures, such as the unique Tapada Nacional de Mafra.
3 bedroom villa comprising:
- Floor 0: entrance hall, kitchen with balcony with countryside views, service bathroom, living room with fireplace with fireplace and access to the garden.
- 1st floor, hall, two bedrooms, bathroom and a suite with terrace.
- Floor -1, spacious garage with service bathroom, interior access to the ground floor, office with direct access to the outside, and two storage rooms.
Exterior with large patio with shed with barbecue and garden areas.
Equipment:
House equipped with underfloor heating in all rooms, kitchen with gas hob, oven, extractor fan, water heater, fridge freezer and dishwasher.
- Removed CPU areas -
* All available information does not exempt the mediator from confirming as well as consulting the property documentation. *
This region, known as the Saloia area, allows you to slow down from the daily life of the city while maintaining a pleasant pace of life and a desirable lifestyle.
Located about 20 minutes from Lisbon, access: A8 and A21.
Ericeira - ’Where the sea is bluer’ - is considered the 2nd world surfing reserve since 2011, and the only one in Europe. It has very renowned beaches for the practice of the same, such as Ribeira d’ Ilhas, Foz do Lizandro, Praia dos Coxos in Ribamar, among many others. Kitesurfing, windsurfing, bodyboarding and stand-up paddleboarding are also widely practised.
This fishing village was also elected, in 2018, the 2nd best parish in Lisbon to live in, with security, access and leisure spaces being analysed. Among the customs and traditions, Ericeira is a land of seafood and the art of fishing.
The 3rd place was awarded to the parish of Mafra, county town (currently with 11 parishes) and was considered in 2021 the 2nd national municipality with the highest population growth in the last decade.
A village rich in history, marked by the construction of the National Palace of Mafra, classified as a World Heritage Site by UNESCO in 2019. Mafra also has some hidden treasures, such as the unique Tapada Nacional de Mafra.
Contact
House 4 Bedrooms Triplex
Ericeira , Mafra, Distrito de Lisboa
Used · 161m²
With Garage
buy
550.000 €
Detached 4 bedroom villa on a fantastic plot of land with an area of 560m², with fruit trees, a well-kept garden and a leisure area with dining space for pleasant moments of conviviality outdoors.
Located next to the center of Mafra and a few minutes from the village of Ericeira (about 9 km) and its beaches.
With excellent sun exposure, the villa is composed as follows:
- Floor -1 with 51m² for parking plus living room (*) with 27.50m² and storage area (*) with about 22m².
- Floor 0, we have an entrance hall that gives access to the office/bedroom with 13.80m², kitchen of 25m² with dining area and access to the outside, living room of 35.50m² with dining and living area with double height ceiling, equipped with fireplace and with access to the outside and full bathroom with bathtub.
- Floor 1 we find the private area of the house consisting of two bedrooms of 18.80m² and 13.80m², both with integrated wardrobes and supported by a full bathroom and also the master bedroom en suite with 20.60m² of bedroom area plus full bathroom with 6.40m².
Located in a quiet residential area with only villas, close to the center of Mafra and all kinds of commerce and services.
Equipment:
Kitchen equipped with ceramic hob, electric oven, extractor fan and dishwasher.
* Not included in the project
* All available information does not exempt the mediator from confirming as well as consulting the property documentation. *
Located next to the center of Mafra and a few minutes from the village of Ericeira (about 9 km) and its beaches.
With excellent sun exposure, the villa is composed as follows:
- Floor -1 with 51m² for parking plus living room (*) with 27.50m² and storage area (*) with about 22m².
- Floor 0, we have an entrance hall that gives access to the office/bedroom with 13.80m², kitchen of 25m² with dining area and access to the outside, living room of 35.50m² with dining and living area with double height ceiling, equipped with fireplace and with access to the outside and full bathroom with bathtub.
- Floor 1 we find the private area of the house consisting of two bedrooms of 18.80m² and 13.80m², both with integrated wardrobes and supported by a full bathroom and also the master bedroom en suite with 20.60m² of bedroom area plus full bathroom with 6.40m².
Located in a quiet residential area with only villas, close to the center of Mafra and all kinds of commerce and services.
Equipment:
Kitchen equipped with ceramic hob, electric oven, extractor fan and dishwasher.
* Not included in the project
* All available information does not exempt the mediator from confirming as well as consulting the property documentation. *
Contact
House 4 Bedrooms Duplex
Ericeira , Mafra, Distrito de Lisboa
Used · 164m²
With Garage
buy
860.000 €
If you want property with fantastic sea view, next to the beaches and commerce without having to drive this is the property for you.
House T4 with parking (villa in PH *) next to the center of the village of Ericeira.
House composed as follows:
-Floor 0: Hall, living room with sea view and access to common terrace with spectacular sea view, kitchen with access to terrace, one bedroom, bathroom.
- Floor 1: two bedrooms, bathroom with bathtub, suite with closet and access to terrace with frontal sea view.
It offers a parking space.
Equipment:
Kitchen equipped with hob, oven, extractor fan, microwave, dishwasher, washing machine, tumble dryer, combined, side by side, water heater.
Underfloor heating, electric radiators, pre-installation of central vacuum.
* House in horizontal property.
* All available information does not exempt the confirmation by the mediator as well as the consultation of the documentation of the property. *
House T4 with parking (villa in PH *) next to the center of the village of Ericeira.
House composed as follows:
-Floor 0: Hall, living room with sea view and access to common terrace with spectacular sea view, kitchen with access to terrace, one bedroom, bathroom.
- Floor 1: two bedrooms, bathroom with bathtub, suite with closet and access to terrace with frontal sea view.
It offers a parking space.
Equipment:
Kitchen equipped with hob, oven, extractor fan, microwave, dishwasher, washing machine, tumble dryer, combined, side by side, water heater.
Underfloor heating, electric radiators, pre-installation of central vacuum.
* House in horizontal property.
* All available information does not exempt the confirmation by the mediator as well as the consultation of the documentation of the property. *
Contact
House 4 Bedrooms Triplex
Mafra , Distrito de Lisboa
Used · 292m²
With Garage
buy
1.600.000 €
Fantastic 4+2 bedroom villa* (referring to the dining room and agricultural shed used as a games room) on a plot of 4430m² and 455m² of construction area.
It features a swimming pool, two garages, a kennel, a bird area and an incredible view of the Sintra Mountains, located about 15 km from Ericeira.
The villa is developed as follows:
- Floor -1 (basement) with engine room and garage with 45 m².
- Floor 0: entrance hall, living room with fireplace and fireplace, dining room with access to the pool area and terraces, 20 m² equipped kitchen, laundry room with storage cupboards, and access to the garage for two cars (*), bathroom with bathtub, office, circulation area with access to the 1st floor.
There is also a games room (*) and a bathroom to support the terrace and swimming pool (*).
.
Also on the ground floor, the private area consists of a circulation hall, bathroom with shower, bedroom, suite consisting of antechamber, closet, bathroom and bedroom with 20m2 having access to terrace and pool area.
- Floor 1: suite hall with access to balcony, suite with closet, bathroom with shower and bedroom with 20 m².
Outdoor space with large terrace with saltwater swimming pool (*), large orchard areas with a diverse variety of fruit trees, 1000 m² of Portuguese cobblestone, shed area, five kennels, bird area, garden area and terraces adjacent to the rooms, swimming pool (*), games room (*) and outdoor bathroom.
Various garden areas.
Equipment:
Kitchen equipped with induction hob, oven, extractor fan, microwave, side-by-side combined, and dishwasher all from the ’AEG’ brand, white silstone worktop and high gloss white lacquered cabinets.
Laundry: Blank storage units with washing machine and tumble dryer.
Geothermal central heating on underfloor heating, system of coils installed at various depths in the ground that heat and cool the property, fireplace with stove, solar panels for hot water and baths supported by a water heater.
All gates are automatic, alarm, water hole with connection to automatic irrigation and to the internal supply circuit of the house, double glazing with thermal cut, electric shutters and interior shutters.
This fantastic villa is located about 15km from Ericeira and 3km from the entrance to the A21 motorway, and with private schools less than 1km away.
(*) The garage on the ground floor is declared as a storage area for agricultural utensils, the games room is declared as a shed for firewood and the swimming pool is not included in the documentation.
* All available information does not exempt the mediator from confirming as well as consulting the property documentation. *
It features a swimming pool, two garages, a kennel, a bird area and an incredible view of the Sintra Mountains, located about 15 km from Ericeira.
The villa is developed as follows:
- Floor -1 (basement) with engine room and garage with 45 m².
- Floor 0: entrance hall, living room with fireplace and fireplace, dining room with access to the pool area and terraces, 20 m² equipped kitchen, laundry room with storage cupboards, and access to the garage for two cars (*), bathroom with bathtub, office, circulation area with access to the 1st floor.
There is also a games room (*) and a bathroom to support the terrace and swimming pool (*).
.
Also on the ground floor, the private area consists of a circulation hall, bathroom with shower, bedroom, suite consisting of antechamber, closet, bathroom and bedroom with 20m2 having access to terrace and pool area.
- Floor 1: suite hall with access to balcony, suite with closet, bathroom with shower and bedroom with 20 m².
Outdoor space with large terrace with saltwater swimming pool (*), large orchard areas with a diverse variety of fruit trees, 1000 m² of Portuguese cobblestone, shed area, five kennels, bird area, garden area and terraces adjacent to the rooms, swimming pool (*), games room (*) and outdoor bathroom.
Various garden areas.
Equipment:
Kitchen equipped with induction hob, oven, extractor fan, microwave, side-by-side combined, and dishwasher all from the ’AEG’ brand, white silstone worktop and high gloss white lacquered cabinets.
Laundry: Blank storage units with washing machine and tumble dryer.
Geothermal central heating on underfloor heating, system of coils installed at various depths in the ground that heat and cool the property, fireplace with stove, solar panels for hot water and baths supported by a water heater.
All gates are automatic, alarm, water hole with connection to automatic irrigation and to the internal supply circuit of the house, double glazing with thermal cut, electric shutters and interior shutters.
This fantastic villa is located about 15km from Ericeira and 3km from the entrance to the A21 motorway, and with private schools less than 1km away.
(*) The garage on the ground floor is declared as a storage area for agricultural utensils, the games room is declared as a shed for firewood and the swimming pool is not included in the documentation.
* All available information does not exempt the mediator from confirming as well as consulting the property documentation. *
Contact
House with approved project in downtown Olhão
House 5 Bedrooms Triplex
Olhão, Distrito de Faro
For refurbishment · 351m²
With Swimming Pool
buy
580.000 €
House with 3 floors located close to the traditional markets, with entrance through two different streets.
Currently with 12 divisions and a total construction area of 351m2, to be recovered.
A project has been approved for two 3-storey houses, one of T2 typology and the other of T3 typology.
The T2 house with a construction area of 144.14m2.
It consists of a bedroom en suite with dressing room, stairs leading to the upper floor, hallway stairs, bedroom, kitchen, bathroom, living room, balcony and terrace with sea views.
The 3 bedroom villa with a construction area of 242.08m2.
It consists of two suites, three bathrooms, covered patio and uncovered patio, balcony, living room/kitchen, terrace, pergola and swimming pool with sea view.
Excellent investment opportunity
Currently with 12 divisions and a total construction area of 351m2, to be recovered.
A project has been approved for two 3-storey houses, one of T2 typology and the other of T3 typology.
The T2 house with a construction area of 144.14m2.
It consists of a bedroom en suite with dressing room, stairs leading to the upper floor, hallway stairs, bedroom, kitchen, bathroom, living room, balcony and terrace with sea views.
The 3 bedroom villa with a construction area of 242.08m2.
It consists of two suites, three bathrooms, covered patio and uncovered patio, balcony, living room/kitchen, terrace, pergola and swimming pool with sea view.
Excellent investment opportunity
Contact
2+1 bedroom villa with terrace and sea view in Fuseta
House 3 Bedrooms
Fuseta, Moncarapacho e Fuseta, Olhão, Distrito de Faro
Used · 146m²
View Sea
buy
350.000 €
2+1 bedroom villa with terrace and sea view in Fuseta
Located in Vila Piscatória da Fuseta, this villa offers an excellent view of the Ria Formosa and is a 600m walk from the center of the village and the well-known ’Praia dos Tesos’.
Two storey house, back terrace of about 22m2 and barbecue, and main terrace of about 15m2, kitchen, living room with fireplace, pantry, two suites, three bathrooms, roof terrace with magnificent sea view, all equipment is electric, solar hot water, east/west sun exposure.
Take advantage of this opportunity and schedule your visit
Located in Vila Piscatória da Fuseta, this villa offers an excellent view of the Ria Formosa and is a 600m walk from the center of the village and the well-known ’Praia dos Tesos’.
Two storey house, back terrace of about 22m2 and barbecue, and main terrace of about 15m2, kitchen, living room with fireplace, pantry, two suites, three bathrooms, roof terrace with magnificent sea view, all equipment is electric, solar hot water, east/west sun exposure.
Take advantage of this opportunity and schedule your visit
Contact
House in ruins in the historic center of Loulé
House 1 Bedroom Duplex
São Clemente, Loulé, Distrito de Faro
To demolish or rebuild · 32m²
buy
74.900 €
House in ruins located in the historic center of Loulé, old Mouraria of the city.
350m from the municipal market. Access on tarred road.
Implantation area 16m2, construction area 32m2.
Project approved for two floors and roof terrace.
It is located within the Urban Rehabilitation Area (ARU) of the Municipality of Loulé, which gives it tax benefits associated with its reconstruction.
350m from the municipal market. Access on tarred road.
Implantation area 16m2, construction area 32m2.
Project approved for two floors and roof terrace.
It is located within the Urban Rehabilitation Area (ARU) of the Municipality of Loulé, which gives it tax benefits associated with its reconstruction.
Contact
Moradia T4 recente, com piscina e jardim privados, no Condomínio Campo Real!!
House 4 Bedrooms Duplex
Campo Real, Turcifal, Torres Vedras, Distrito de Lisboa
Used · 240m²
With Swimming Pool
buy
760.000 €
Angariação em exclusivo !!
-Moradia T4 recente, com piscina e jardim privados, no Condomínio Campo Real!!
- Em excepcional estado de conservação
- Cheia de luz natural
- Amplas áreas
-Moradia completamente privada
-02 Quartos no R/C e 02 no primeiro andar
-Todos os quartos dispõem de roupeiros
-Cozinha totalmente equipada
- Equipamentos de alta qualidade
- Ar condicionado instalado em todas as divisões
- 4 Wc`S
- Ampla varanda na suite
-Estores eléctricos
-Sala com Lareira e recuperador de calor
-Piso em cerâmica e madeira
- Escadaria em madeira e vidro
-Janelas em PVC com vidro duplo
- Estacionamento
-Caleiras
-Bomba de calor
-Painéis solares
-Rega automática
-Varandas
- Espaço de arrumos exteriores
-Disposição solar : Nascente / Sul / poente
-Piscina privativa
- Jardim privativo
- Não perca a oportunidade de poder usufruir de num lugar único ..
Esta moradia construida no ano de 2021 , constituida por 5 assoalhadas, sala de jantar e de estar com exlentes dimensões , piscina e jardim privados, encontra se inserida no condomínio Campo Real , a 30 minutos de Lisboa.
Dispõe de campo uma enorme variedade de actividades para praticar ao ar livre, caminhar entre os bem cuidados e verdes jardim, meditar junto ao lago, birdwatching, jogar ténis, nadar nas múltiplas piscinas que o complexo possuiu , além de, jogar golfe ..
- Dispomos de Intermediário de crédito certificado pelo Banco de Portugal para tratar do seu processo de crédito.
Para mais informações contactar : Rute Ferreira Imobiliária
-Moradia T4 recente, com piscina e jardim privados, no Condomínio Campo Real!!
- Em excepcional estado de conservação
- Cheia de luz natural
- Amplas áreas
-Moradia completamente privada
-02 Quartos no R/C e 02 no primeiro andar
-Todos os quartos dispõem de roupeiros
-Cozinha totalmente equipada
- Equipamentos de alta qualidade
- Ar condicionado instalado em todas as divisões
- 4 Wc`S
- Ampla varanda na suite
-Estores eléctricos
-Sala com Lareira e recuperador de calor
-Piso em cerâmica e madeira
- Escadaria em madeira e vidro
-Janelas em PVC com vidro duplo
- Estacionamento
-Caleiras
-Bomba de calor
-Painéis solares
-Rega automática
-Varandas
- Espaço de arrumos exteriores
-Disposição solar : Nascente / Sul / poente
-Piscina privativa
- Jardim privativo
- Não perca a oportunidade de poder usufruir de num lugar único ..
Esta moradia construida no ano de 2021 , constituida por 5 assoalhadas, sala de jantar e de estar com exlentes dimensões , piscina e jardim privados, encontra se inserida no condomínio Campo Real , a 30 minutos de Lisboa.
Dispõe de campo uma enorme variedade de actividades para praticar ao ar livre, caminhar entre os bem cuidados e verdes jardim, meditar junto ao lago, birdwatching, jogar ténis, nadar nas múltiplas piscinas que o complexo possuiu , além de, jogar golfe ..
- Dispomos de Intermediário de crédito certificado pelo Banco de Portugal para tratar do seu processo de crédito.
Para mais informações contactar : Rute Ferreira Imobiliária
Contact
Duplex House 2 Bedrooms
Centro, Portimão, Distrito de Faro
Remodelled · 92m²
buy
269.000 €
Duplex house in Portimão, completely refurbished, in the centre of the city of Portimão, composed on the ground floor of a living room, fully equipped kitchenette, a bathroom with shower, a small backyard, on the 1st floor two bedrooms with wardrobes, one of the bedrooms with a small terrace, a bathroom with shower, air conditioning in the living room and in the two bedrooms, good quality finishes, house inserted in the urban rehabilitation area of the city of Portimão, excellent for investment, income or even for your own permanent home.
REF VIV-4899
REF VIV-4899
Contact
Quinta da Beloura - Moradia moderna e Independente (CAISL / TASIS international schools)
Detached House 4 Bedrooms Triplex
Beloura (São Pedro Penaferrim), S.Maria e S.Miguel, S.Martinho, S.Pedro Penaferrim, Sintra, Distrito de Lisboa
Used · 348m²
buy
1.720.000 €
House T4+1 completely renovated and modern with 349m2 of construction, on a plot of 996m2.
Located in one of the best areas of Quinta da Beloura, next to the TASIS and CARLUCCI schools, surrounded by a pleasant garden and swimming pool, it is spread over 3 floors:
On the 0th floor there is the entrance hall with 7.32m2 that communicates with the office (14.49m2) and the living room of 78m2, with two different areas for leisure and meals, and fireplace. The living room, in full harmony with the outside, is connected to the garden and swimming pool through the large glass doors that allow light and sun to enter throughout the house;
On the 1st floor there are 3 suites, the master suite measuring around 24 m2 with a spectacular balcony facing the pool and garden.
On the floor above we have a large spacious multipurpose room of about 100m2 that can be used as a playroom, gym or games room.
The villa also has a gym area, barbecue, storage area and poolside toilet.
It is a 2-minute walk from TASIS International School and 5 minutes from Carlucci American International School of Lisbon (CAISL).
At Quinta da Beloura, you can enjoy numerous leisure activities - Golf, Holmes Place gym, SPA, Tennis and Padel Club, Equestrian Club, as well as commercial services, cinemas, restaurants, hairdressers, pharmacy, supermarkets, medical and beauty clinics.
The Quinta da Beloura condominium has 24-hour surveillance.Good and quick access to (A16, A5, IC19) to Sintra, Cascais, Estoril, 20 minutes from Lisbon.In the surrounding area you will find the Hotel Pestana, the Hotel da Quinta da Penha Longa and its Golf Courses.You will also find the beautiful Serra de Sintra (Natural Park), a unique place to practice sports and hikes, benefiting from unique landscapes.
Book a visit and come and see this unique house
Located in one of the best areas of Quinta da Beloura, next to the TASIS and CARLUCCI schools, surrounded by a pleasant garden and swimming pool, it is spread over 3 floors:
On the 0th floor there is the entrance hall with 7.32m2 that communicates with the office (14.49m2) and the living room of 78m2, with two different areas for leisure and meals, and fireplace. The living room, in full harmony with the outside, is connected to the garden and swimming pool through the large glass doors that allow light and sun to enter throughout the house;
On the 1st floor there are 3 suites, the master suite measuring around 24 m2 with a spectacular balcony facing the pool and garden.
On the floor above we have a large spacious multipurpose room of about 100m2 that can be used as a playroom, gym or games room.
The villa also has a gym area, barbecue, storage area and poolside toilet.
It is a 2-minute walk from TASIS International School and 5 minutes from Carlucci American International School of Lisbon (CAISL).
At Quinta da Beloura, you can enjoy numerous leisure activities - Golf, Holmes Place gym, SPA, Tennis and Padel Club, Equestrian Club, as well as commercial services, cinemas, restaurants, hairdressers, pharmacy, supermarkets, medical and beauty clinics.
The Quinta da Beloura condominium has 24-hour surveillance.Good and quick access to (A16, A5, IC19) to Sintra, Cascais, Estoril, 20 minutes from Lisbon.In the surrounding area you will find the Hotel Pestana, the Hotel da Quinta da Penha Longa and its Golf Courses.You will also find the beautiful Serra de Sintra (Natural Park), a unique place to practice sports and hikes, benefiting from unique landscapes.
Book a visit and come and see this unique house
Contact
Detached House 3 Bedrooms
Caldas de Monchique, Distrito de Faro
Used · 300m²
With Garage
buy
425.000 €
Fantastic 3+1 bedroom villa with stunning views of the mountains.
Comprising a dining room, a living room, a large fully equipped kitchen with high-end equipment, three bedrooms, one en suite with dressing room, three bathrooms, a large attic on the second floor, an outdoor area with a small garden and the possibility of a swimming pool. Garage with space for three cars.
The villa offers excellent indoor and outdoor areas, in an area where you can enjoy peace and harmony with nature and marvellous panoramic views.
On the terraces of the villa, you will feel tranquillity, positive energies and the aromas of the mountains, which will transport you to a very ’Zen’ wave
Ready to move into, with several balconies and a garden, this house offers an excellent location for a family home, holiday home or even for renting out.
Book your visit now.
REF VIV-6177
Comprising a dining room, a living room, a large fully equipped kitchen with high-end equipment, three bedrooms, one en suite with dressing room, three bathrooms, a large attic on the second floor, an outdoor area with a small garden and the possibility of a swimming pool. Garage with space for three cars.
The villa offers excellent indoor and outdoor areas, in an area where you can enjoy peace and harmony with nature and marvellous panoramic views.
On the terraces of the villa, you will feel tranquillity, positive energies and the aromas of the mountains, which will transport you to a very ’Zen’ wave
Ready to move into, with several balconies and a garden, this house offers an excellent location for a family home, holiday home or even for renting out.
Book your visit now.
REF VIV-6177
Contact
Moradia T5 Penteado/Moita - 1 minuto da A33
House 5 Bedrooms
Penteado, Moita, Distrito de Setúbal
Used · 390m²
With Garage
buy
665.000 €
CE: A
Moradia em total remodelação.
A 1 minuto da A33.
Implementada em terreno com 530m2;
Painéis solares fotovoltaicos com produção de energia;
Portão de acesso ao piso 1 automático;
Portão de entrada com vídeo porteiro;
Jardim frontal com seixo rolado branco e plantas;
Muros com iluminação Led.
Piso -1
Portão de garagem automático;
Zona coberta de acesso às traseiras, tem espaço para duas viaturas;
Garagem para 4 viaturas;
Aspiração central;
Sala para ginásio com aspiração central e jardim interior;
Escada de acesso aos pisos superiores em granito negro Angola.
Piso 0
Ar condicionado;
Aspiração central;
Hall de entrada com lavabo e tetos falsos com iluminação Led;
Suite com roupeiro;
Wc privativo com teto falso, iluminação Led e base de duche extra plana;
Sala ampla constituída por sala de estar e sala de jantar. São diferenciadas pelo teto falso com iluminação Led na sala de jantar e iluminação Led nas paredes da sala de estar;
Cozinha totalmente equipada com teto falso, iluminação Led e ilha com lava louça;
Chão flutuante e portas lacadas branco.
Despensa/lavandaria com paredes em azulejo cinza e teto falso com iluminação Led;
Zona exterior com piscina -7mt x 4mt com exposição solar nascente e sul, escada de acesso ao piso -1;
Muros com iluminação Led.
Piso 1
Ar condicionado;
Aspiração central;
2 quartos com roupeiros e portas de acesso ao terraço;
WC com banheira, tetos falsos e iluminação Led;
Suite com roupeiro, closet e porta de acesso ao terraço, wc privativo com iluminação Led, base de duche extra plana e janela;
Chão flutuante e portas lacadas branco.
Terraço com painéis solares fotovoltaicos, micro produção de energia.
Piso 2
Ar condicionado
Suite com 2 janelas tipo ’velux’;
Chão flutuante;
Aspiração central.
Posição solar nascente, sul e poente.
Moradia em total remodelação.
A 1 minuto da A33.
Implementada em terreno com 530m2;
Painéis solares fotovoltaicos com produção de energia;
Portão de acesso ao piso 1 automático;
Portão de entrada com vídeo porteiro;
Jardim frontal com seixo rolado branco e plantas;
Muros com iluminação Led.
Piso -1
Portão de garagem automático;
Zona coberta de acesso às traseiras, tem espaço para duas viaturas;
Garagem para 4 viaturas;
Aspiração central;
Sala para ginásio com aspiração central e jardim interior;
Escada de acesso aos pisos superiores em granito negro Angola.
Piso 0
Ar condicionado;
Aspiração central;
Hall de entrada com lavabo e tetos falsos com iluminação Led;
Suite com roupeiro;
Wc privativo com teto falso, iluminação Led e base de duche extra plana;
Sala ampla constituída por sala de estar e sala de jantar. São diferenciadas pelo teto falso com iluminação Led na sala de jantar e iluminação Led nas paredes da sala de estar;
Cozinha totalmente equipada com teto falso, iluminação Led e ilha com lava louça;
Chão flutuante e portas lacadas branco.
Despensa/lavandaria com paredes em azulejo cinza e teto falso com iluminação Led;
Zona exterior com piscina -7mt x 4mt com exposição solar nascente e sul, escada de acesso ao piso -1;
Muros com iluminação Led.
Piso 1
Ar condicionado;
Aspiração central;
2 quartos com roupeiros e portas de acesso ao terraço;
WC com banheira, tetos falsos e iluminação Led;
Suite com roupeiro, closet e porta de acesso ao terraço, wc privativo com iluminação Led, base de duche extra plana e janela;
Chão flutuante e portas lacadas branco.
Terraço com painéis solares fotovoltaicos, micro produção de energia.
Piso 2
Ar condicionado
Suite com 2 janelas tipo ’velux’;
Chão flutuante;
Aspiração central.
Posição solar nascente, sul e poente.
Contact
Detached House 4 Bedrooms
São Brás de Alportel, Distrito de Faro
Used · 189m²
With Garage
buy
449.000 €
Wonderful single storey villa with four bedrooms in Peral, São Brás de Alportel.
For those looking to live on the countryside, this villa has three bedrooms on the ground floor with one bathroom, an open space living room, a kitchen with access to a terrace with a wooden oven where you can enjoy your family meals, whether it is during the summer or winter, with a view of the garden and the fantastic mountains in the Algarve.
On the first floor there is one bedroom en-suite with large balconies and a fantastic view of the countryside and the mountains.
There is an outdoor area, where you can enjoy good family moments with its outdoor pool, jacuzzi and green spaces.
It also has a garage and outdoor space to park at least three cars.
São Brás de Alportel, as a council, was created in 1914 thanks to the increase of population and economic, an importante place because of it is cork which led to development of trade and industry.
In the past, São Brás de Alportel was the main centre of cork in Portugal and in the world.
Don´t miss this opportunity and book a visit today!
For those looking to live on the countryside, this villa has three bedrooms on the ground floor with one bathroom, an open space living room, a kitchen with access to a terrace with a wooden oven where you can enjoy your family meals, whether it is during the summer or winter, with a view of the garden and the fantastic mountains in the Algarve.
On the first floor there is one bedroom en-suite with large balconies and a fantastic view of the countryside and the mountains.
There is an outdoor area, where you can enjoy good family moments with its outdoor pool, jacuzzi and green spaces.
It also has a garage and outdoor space to park at least three cars.
São Brás de Alportel, as a council, was created in 1914 thanks to the increase of population and economic, an importante place because of it is cork which led to development of trade and industry.
In the past, São Brás de Alportel was the main centre of cork in Portugal and in the world.
Don´t miss this opportunity and book a visit today!
Contact
Detached House 3 Bedrooms
Vales do Algoz, Algoz e Tunes, Silves, Distrito de Faro
Used · 179m²
With Garage
buy
595.000 €
Fantastic villa with three bedrooms, practically new, with modern lines and lots of natural light.
Located within a residential area, this house was built with excellent materials. From the interior finishes, to a modern kitchen with an island in the centre, equipped with top equipment, aluminum and double glazed windows, excellent quality floors, solar panels for water heating and air conditioning in all the divisions.
On the ground floor, there is a feeling of space, as a result of its sun exposure that naturally illuminates all rooms during the day.
In the spacious living room, there is a fireplace with a stove and a dining area.
The layout of the open plan kitchen makes it more functional and there is a pantry for storage in addition to a laundry area. In this room you also have a private area for a small office and one bathroom for guests.
The upper floor consists of one bedroom en-suite with a terrace facing south and a walk-in closet. The bathroom has a spa bath and a shower.
The remaining two bedrooms have a shared bathroom and one of them has access to an incredible balcony.
The rooftop, with an excellent area, has space for socializing, providing moments in the sun with peace and tranquility.
The outdoor leisure area features a harmonious garden and a barbecue, ideal for gatherings with family and friends.
The garden with fruit trees and cypresses makes the entire space very private and welcoming.
Two parking spaces, covered by a carport.
The nearest beaches are just 15 minutes drive away.
Excellent property with assured quality, book a visit today!
Located within a residential area, this house was built with excellent materials. From the interior finishes, to a modern kitchen with an island in the centre, equipped with top equipment, aluminum and double glazed windows, excellent quality floors, solar panels for water heating and air conditioning in all the divisions.
On the ground floor, there is a feeling of space, as a result of its sun exposure that naturally illuminates all rooms during the day.
In the spacious living room, there is a fireplace with a stove and a dining area.
The layout of the open plan kitchen makes it more functional and there is a pantry for storage in addition to a laundry area. In this room you also have a private area for a small office and one bathroom for guests.
The upper floor consists of one bedroom en-suite with a terrace facing south and a walk-in closet. The bathroom has a spa bath and a shower.
The remaining two bedrooms have a shared bathroom and one of them has access to an incredible balcony.
The rooftop, with an excellent area, has space for socializing, providing moments in the sun with peace and tranquility.
The outdoor leisure area features a harmonious garden and a barbecue, ideal for gatherings with family and friends.
The garden with fruit trees and cypresses makes the entire space very private and welcoming.
Two parking spaces, covered by a carport.
The nearest beaches are just 15 minutes drive away.
Excellent property with assured quality, book a visit today!
Contact
See more Houses
Bedrooms
Zones
Can’t find the property you’re looking for?
