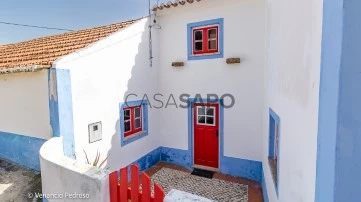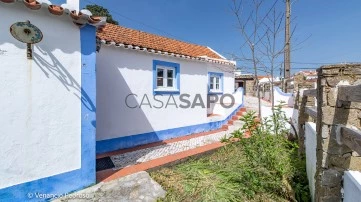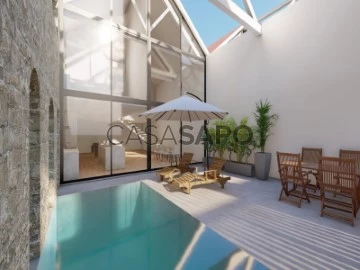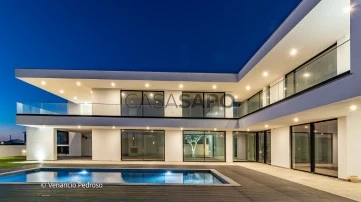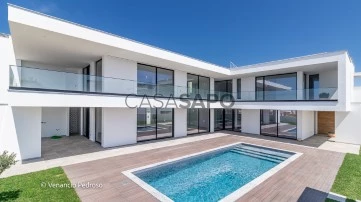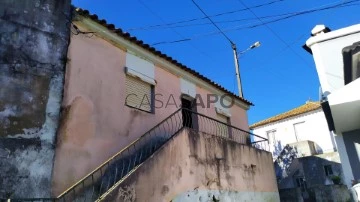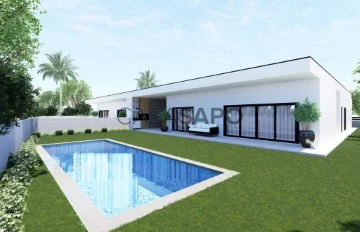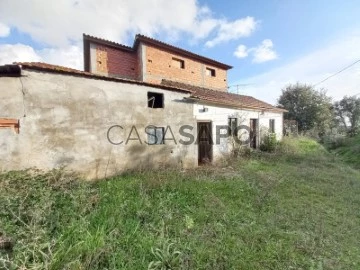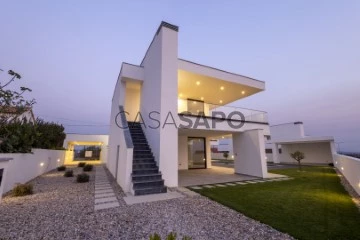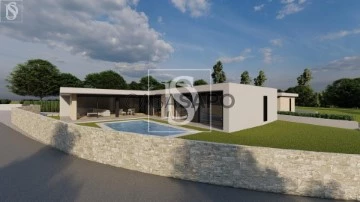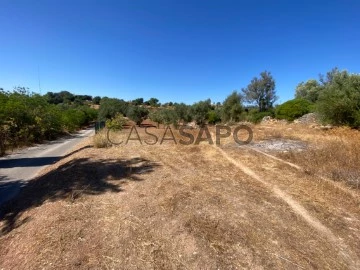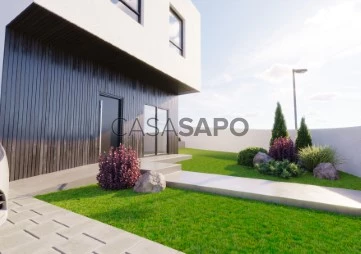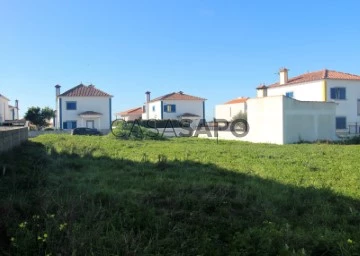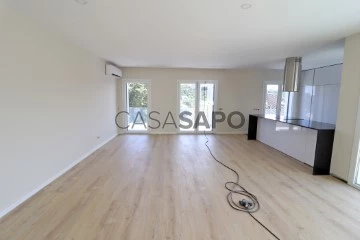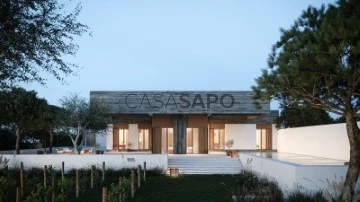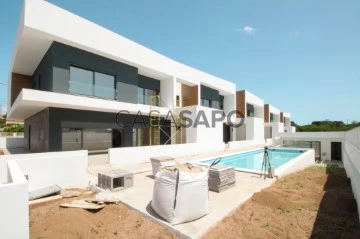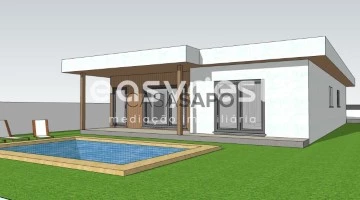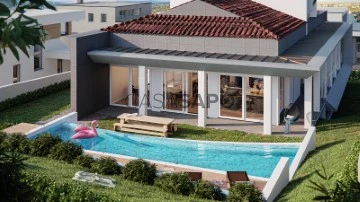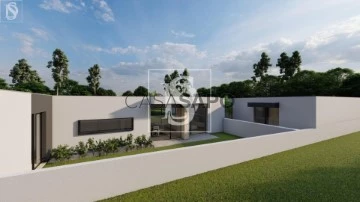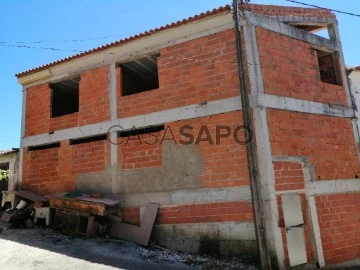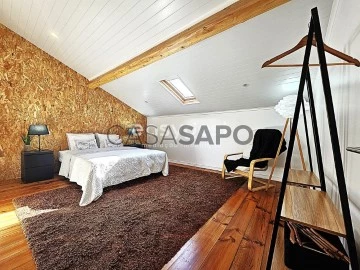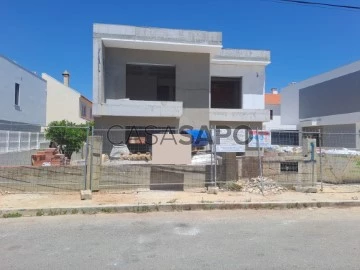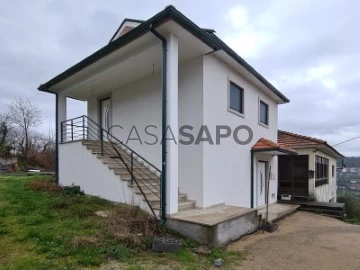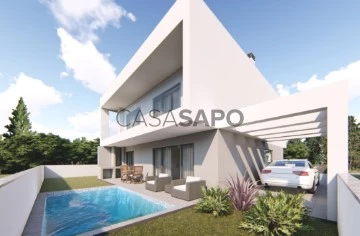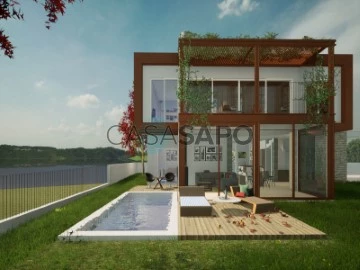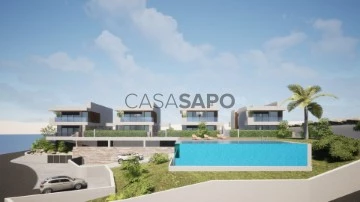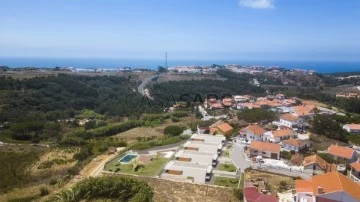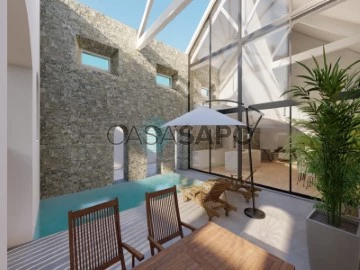Property Type
Rooms
Price
More filters
387 Properties for with Energy Certificate Exempt, moradias entrada hall quartos
Order by
Relevance
House 4 Bedrooms
Ericeira , Mafra, Distrito de Lisboa
Used · 45m²
buy
375.000 €
2+2 bedroom villa (+2, office and attic bedroom) in rustic style, in need of improvements, with excellent solar orientation.
Located in the centre of a village 2 km from Ericeira, wide view of the valley and the village, with outdoor space and a barbecue.
House comprising:
- Entrance hall, rustic kitchen with dining area and open fire fireplace, living room (declared as a wine cellar) with wood burning stove, a full bathroom, office (declared as a wine cellar), two bedrooms, a small living room, a full bathroom.
- Attic (*): storage area, one bedroom.
(*) It is not stated in the documentation,
- Areas taken from CPU and LU -
* All available information does not exempt the mediator from confirming as well as consulting the property documentation. *
Welcome to this splendid region, known as the ’saloia’ area, where you can escape the hustle and bustle of city life while enjoying a delightful lifestyle.
Located just 20 minutes away from Lisbon, with convenient access via the A8 and A21 highways.
Ericeira - ’Where the sea is bluer’ - has held the title of the world’s second surfing reserve since 2011, a unique distinction in Europe. Its renowned beaches such as Ribeira d’Ilhas, Foz do Lizandro, Praia dos Coxos in Ribamar, among others, provide ideal conditions for surf enthusiasts. In addition to surfing, the region is also a hub for kitesurfing, windsurfing, bodyboarding, and stand-up paddling.
In 2018, Ericeira was further recognized as the second-best parish in Lisbon to live in, attributed to its safety, accessibility, and recreational spaces. Among the local customs and traditions, Ericeira is celebrated for its seafood and the art of fishing.
The third place is reserved for the parish of Mafra (currently encompassing 11 parishes), which was acknowledged in 2021 as the second national municipality with the highest population growth over the last decade.
Mafra is a city steeped in history, notably marked by the grand construction of the National Palace of Mafra, designated as a UNESCO World Heritage site in 2019.
The city also harbors hidden treasures, including the one and only National Tapada of Mafra. Come and discover the allure of this exceptional region where natural beauty harmoniously blends with cultural heritage and a distinctive way of life.
Located in the centre of a village 2 km from Ericeira, wide view of the valley and the village, with outdoor space and a barbecue.
House comprising:
- Entrance hall, rustic kitchen with dining area and open fire fireplace, living room (declared as a wine cellar) with wood burning stove, a full bathroom, office (declared as a wine cellar), two bedrooms, a small living room, a full bathroom.
- Attic (*): storage area, one bedroom.
(*) It is not stated in the documentation,
- Areas taken from CPU and LU -
* All available information does not exempt the mediator from confirming as well as consulting the property documentation. *
Welcome to this splendid region, known as the ’saloia’ area, where you can escape the hustle and bustle of city life while enjoying a delightful lifestyle.
Located just 20 minutes away from Lisbon, with convenient access via the A8 and A21 highways.
Ericeira - ’Where the sea is bluer’ - has held the title of the world’s second surfing reserve since 2011, a unique distinction in Europe. Its renowned beaches such as Ribeira d’Ilhas, Foz do Lizandro, Praia dos Coxos in Ribamar, among others, provide ideal conditions for surf enthusiasts. In addition to surfing, the region is also a hub for kitesurfing, windsurfing, bodyboarding, and stand-up paddling.
In 2018, Ericeira was further recognized as the second-best parish in Lisbon to live in, attributed to its safety, accessibility, and recreational spaces. Among the local customs and traditions, Ericeira is celebrated for its seafood and the art of fishing.
The third place is reserved for the parish of Mafra (currently encompassing 11 parishes), which was acknowledged in 2021 as the second national municipality with the highest population growth over the last decade.
Mafra is a city steeped in history, notably marked by the grand construction of the National Palace of Mafra, designated as a UNESCO World Heritage site in 2019.
The city also harbors hidden treasures, including the one and only National Tapada of Mafra. Come and discover the allure of this exceptional region where natural beauty harmoniously blends with cultural heritage and a distinctive way of life.
Contact
4 bedroom villa in the center of Torres Vedras, with heated pool and 2 parking spaces
House 4 Bedrooms
Centro (Santa Maria e São Miguel), União Freguesias Santa Maria, São Pedro e Matacães, Torres Vedras, Distrito de Lisboa
New · 215m²
With Garage
buy
740.000 €
Ref: 2869B-V4NBM
Magnificent 4 bedroom villa in TORRES VEDRAS CENTER, with HEATED SWIMMING POOL, 2 PARKING SPACES, with all services close by, banks, supermarkets, pharmacies, cafes, schools, gardens, theater, commerce.
UNDER CONSTRUCTION.
Sun Exposure - East / West
Composed of:
Floor 0
Entrance hall, Kitchen, laundry, 1 bedroom, living room, circulation/ storage 1 sanitary installation, outdoor patio, with heated pool, storage
Floor 1
Hall bedrooms, 2 bedrooms, 1 sanitary installation, inner courtyard, suite with closet,
Equipment:
- Heated Pool;
- Kitchen equipped with induction hob, oven, extractor hood, dishwasher, washing machine;
- Electric gate;
- PVC outdoor spans oscillated double-glazed stops;
- Photovoltaic pre-panels;
- Installation solar panels;
- Led lighting;
- Air Conditioning
- Pre-outlet of electric charging for cars.
The information provided does not dispense with its confirmation and cannot be considered binding.
We take care of your credit process, without bureaucracy and without costs. Credit Intermediary No. 0002292
Magnificent 4 bedroom villa in TORRES VEDRAS CENTER, with HEATED SWIMMING POOL, 2 PARKING SPACES, with all services close by, banks, supermarkets, pharmacies, cafes, schools, gardens, theater, commerce.
UNDER CONSTRUCTION.
Sun Exposure - East / West
Composed of:
Floor 0
Entrance hall, Kitchen, laundry, 1 bedroom, living room, circulation/ storage 1 sanitary installation, outdoor patio, with heated pool, storage
Floor 1
Hall bedrooms, 2 bedrooms, 1 sanitary installation, inner courtyard, suite with closet,
Equipment:
- Heated Pool;
- Kitchen equipped with induction hob, oven, extractor hood, dishwasher, washing machine;
- Electric gate;
- PVC outdoor spans oscillated double-glazed stops;
- Photovoltaic pre-panels;
- Installation solar panels;
- Led lighting;
- Air Conditioning
- Pre-outlet of electric charging for cars.
The information provided does not dispense with its confirmation and cannot be considered binding.
We take care of your credit process, without bureaucracy and without costs. Credit Intermediary No. 0002292
Contact
House 4 Bedrooms Triplex
Ericeira , Mafra, Distrito de Lisboa
New · 256m²
With Swimming Pool
buy
1.470.000 €
THE ADDED VALUE OF THE PROPERTY:
3 + 1 bedroom villa (mezzanine) of contemporary architecture detached with swimming pool, with sun exposure to the south west, set in a plot of 807m², with a rooftop terrace overlooking the sea and valleys and the Sintra mountains, 2km from Ericeira.
**Deadline for completion of the work - 2nd half of 2024**
PROPERTY DESCRIPTION:
Step the
Entrance hall (14m²)
Lounge (61 m²) with mezzanine stove and double height ceilings
Kitchen with island (20m²)
Pantry/technical area
Guest bathroom
Suite (bathroom with shower)
Floor 1
Bedroom hall
Suite with dressing room (access to balcony 94m²)
Master suite with dressing room (access to balcony 94m²)
Floor 2
Terrace (26m²)
EXTERIOR DESCRIPTION:
Carport for 2 cars
Barbecue area
Bathroom to support the outside
Gym/pool support shed
Swimming pool
Rooftop terrace
Lawn area
EQUIPMENT:
Forced interior air renewal system
Solar panels for heating sanitary water
Pre-installation of air conditioning
Pre-installation for jacuzzi on the roof terrace
Automated gate
Automated irrigation
Pool water treatment machines
Kitchen equipped with:
Oven
Plate
Ceiling extractor hood
Side by Side
Microwave
Washing machine
Dishwasher safe
PROPERTY APPRAISAL:
Fantastic detached villa, in which the interior and exterior complement each other perfectly, adding to this detail a large areas and outdoor space, with access to a rooftop terrace with a wide view of the valley, sea and mountains.
The detail of the construction and the care of the application of the details and the thinking of the place of application makes all the difference!
ADDITIONAL INFORMATION:
EC - Exempt under article 44 of Decree-Law 101-D/2020 of December 7, as amended.
Areas removed from the Project
** All available information does not dispense with confirmation by the mediator as well as consultation of the property’s documentation. **
3 + 1 bedroom villa (mezzanine) of contemporary architecture detached with swimming pool, with sun exposure to the south west, set in a plot of 807m², with a rooftop terrace overlooking the sea and valleys and the Sintra mountains, 2km from Ericeira.
**Deadline for completion of the work - 2nd half of 2024**
PROPERTY DESCRIPTION:
Step the
Entrance hall (14m²)
Lounge (61 m²) with mezzanine stove and double height ceilings
Kitchen with island (20m²)
Pantry/technical area
Guest bathroom
Suite (bathroom with shower)
Floor 1
Bedroom hall
Suite with dressing room (access to balcony 94m²)
Master suite with dressing room (access to balcony 94m²)
Floor 2
Terrace (26m²)
EXTERIOR DESCRIPTION:
Carport for 2 cars
Barbecue area
Bathroom to support the outside
Gym/pool support shed
Swimming pool
Rooftop terrace
Lawn area
EQUIPMENT:
Forced interior air renewal system
Solar panels for heating sanitary water
Pre-installation of air conditioning
Pre-installation for jacuzzi on the roof terrace
Automated gate
Automated irrigation
Pool water treatment machines
Kitchen equipped with:
Oven
Plate
Ceiling extractor hood
Side by Side
Microwave
Washing machine
Dishwasher safe
PROPERTY APPRAISAL:
Fantastic detached villa, in which the interior and exterior complement each other perfectly, adding to this detail a large areas and outdoor space, with access to a rooftop terrace with a wide view of the valley, sea and mountains.
The detail of the construction and the care of the application of the details and the thinking of the place of application makes all the difference!
ADDITIONAL INFORMATION:
EC - Exempt under article 44 of Decree-Law 101-D/2020 of December 7, as amended.
Areas removed from the Project
** All available information does not dispense with confirmation by the mediator as well as consultation of the property’s documentation. **
Contact
Town House 2 Bedrooms
Mata, Aldeia Galega da Merceana e Aldeia Gavinha, Alenquer, Distrito de Lisboa
Used · 48m²
buy
70.000 €
OFERTA DO VALOR DE ESCRITURA.
Descrição do Imóvel:
Moradia T2 na charmosa Aldeia da Mata, Alenquer, ideal para quem procura uma oportunidade de remodelação.
O imóvel necessita de obras e oferece um excelente potencial para transformar na sua casa de sonho.
Composição do Imóvel:
- Hall de entrada.
- Cozinha.
- Sala.
- 2 Quartos.
- Casa de banho.
- Terraço espaçoso.
Extras/Equipamentos:
- Forno de lenha.
Descrição das Redondezas:
Localizado numa zona tranquila, a moradia oferece bons acessos rodoviários e proximidade com todo o tipo de comércio e serviços, proporcionando conforto e conveniência.
Excelente oportunidade para quem deseja investir num imóvel com caráter!
Tratamos do seu processo de crédito, apresentando as melhores soluções para si, através de intermediário de crédito certificado pelo Banco de Portugal.
*As informações apresentadas neste anúncio são de natureza meramente informativa não podendo ser consideradas vinculativas, não dispensa a consulta e confirmação das mesmas junto da mediadora.
Descrição do Imóvel:
Moradia T2 na charmosa Aldeia da Mata, Alenquer, ideal para quem procura uma oportunidade de remodelação.
O imóvel necessita de obras e oferece um excelente potencial para transformar na sua casa de sonho.
Composição do Imóvel:
- Hall de entrada.
- Cozinha.
- Sala.
- 2 Quartos.
- Casa de banho.
- Terraço espaçoso.
Extras/Equipamentos:
- Forno de lenha.
Descrição das Redondezas:
Localizado numa zona tranquila, a moradia oferece bons acessos rodoviários e proximidade com todo o tipo de comércio e serviços, proporcionando conforto e conveniência.
Excelente oportunidade para quem deseja investir num imóvel com caráter!
Tratamos do seu processo de crédito, apresentando as melhores soluções para si, através de intermediário de crédito certificado pelo Banco de Portugal.
*As informações apresentadas neste anúncio são de natureza meramente informativa não podendo ser consideradas vinculativas, não dispensa a consulta e confirmação das mesmas junto da mediadora.
Contact
Semi-Detached House 4 Bedrooms
Azeitão, Azeitão (São Lourenço e São Simão), Setúbal, Distrito de Setúbal
New · 170m²
With Garage
buy
750.000 €
Single storey semi-detached house of contemporary architecture with a floor area of 170m2, gross area of 181m2 and land area of 659m2.
This wonderful villa consists of:
-Entrance hall of 6m2 with floating floor, false ceiling and sliding wardrobe;
-Living room of 42m2 with floating floor, false ceiling and view of the pool;
-Kitchen of 18m2 with floating floor, false ceiling and silestone top;
Equipped with oven, hob, hood and microwave.
-Complete social bathroom of 4m2 with false ceiling and window;
-Circulation hall of 9m2 rooms with floating floor, false ceiling and sliding wardrobe;
-Office of 12m2 with floating floor;
-Two suites of 17m2 with floating floors, opening wardrobes and with a shared full bathroom of 7m2 with window;
-Suite of 22m2 with floating floor, opening wardrobe, dressing room of 11m2 and full bathroom of 8m2.
It is also equipped with pre-installation of air conditioning, central vacuum, video intercom, armoured door, double glazing, electric shutters, solar panels, barbecue, swimming pool and 35m2 garage with parking for 1 car.
Setúbal is the capital of the Setúbal District, Portugal. The municipality is bordered to the west by the municipality of Sesimbra, to the northwest by the municipality of Barreiro, to the north and east by the municipality of Palmela and to the south by the Sado Estuary. The peninsula of Troia, belonging to the municipality of Grândola, is located in front of the city of Setúbal, between the Sado estuary and the coast of the Atlantic Ocean.
Due to the historical involvement with the Sado River estuary and the proximity of the ports of Setúbal and Sesimbra to the Atlantic Ocean, the gastronomy of the Setúbal region makes strong use of fish-based dishes and products that develop favourably in the region’s climate.
One of the strong attractions that Setúbal has to offer to those who visit it are its beaches. Setúbal has a set of beaches that are quite different from each other, but with one characteristic in common: they are all part of the Arrábida Natural Park. And it also has many parks and gardens where you can relax.
Don’t miss this opportunity and book your visit now!
This wonderful villa consists of:
-Entrance hall of 6m2 with floating floor, false ceiling and sliding wardrobe;
-Living room of 42m2 with floating floor, false ceiling and view of the pool;
-Kitchen of 18m2 with floating floor, false ceiling and silestone top;
Equipped with oven, hob, hood and microwave.
-Complete social bathroom of 4m2 with false ceiling and window;
-Circulation hall of 9m2 rooms with floating floor, false ceiling and sliding wardrobe;
-Office of 12m2 with floating floor;
-Two suites of 17m2 with floating floors, opening wardrobes and with a shared full bathroom of 7m2 with window;
-Suite of 22m2 with floating floor, opening wardrobe, dressing room of 11m2 and full bathroom of 8m2.
It is also equipped with pre-installation of air conditioning, central vacuum, video intercom, armoured door, double glazing, electric shutters, solar panels, barbecue, swimming pool and 35m2 garage with parking for 1 car.
Setúbal is the capital of the Setúbal District, Portugal. The municipality is bordered to the west by the municipality of Sesimbra, to the northwest by the municipality of Barreiro, to the north and east by the municipality of Palmela and to the south by the Sado Estuary. The peninsula of Troia, belonging to the municipality of Grândola, is located in front of the city of Setúbal, between the Sado estuary and the coast of the Atlantic Ocean.
Due to the historical involvement with the Sado River estuary and the proximity of the ports of Setúbal and Sesimbra to the Atlantic Ocean, the gastronomy of the Setúbal region makes strong use of fish-based dishes and products that develop favourably in the region’s climate.
One of the strong attractions that Setúbal has to offer to those who visit it are its beaches. Setúbal has a set of beaches that are quite different from each other, but with one characteristic in common: they are all part of the Arrábida Natural Park. And it also has many parks and gardens where you can relax.
Don’t miss this opportunity and book your visit now!
Contact
Detached House 3 Bedrooms
Almoster, Alvaiázere, Distrito de Leiria
Used · 30m²
buy
58.700 €
Moradia T3 em Almoster, Alvaiázere - Leiria
Moradia inserida num lote de terreno com 404m2, composta por dois pisos.
No rés do chão é composta por: hall de entrada, sala de estar, cozinha, instalação sanitária, salão e arrumos.
No andar é constituída por: hall, três quartos (2 deles com varanda partilhada) e casa de banho.
NOTA: Imóvel atualmente sem licença; a obtenção da mesma e a conclusão de eventuais obras ficam a cargo do cliente comprador.
Moradia inserida num lote de terreno com 404m2, composta por dois pisos.
No rés do chão é composta por: hall de entrada, sala de estar, cozinha, instalação sanitária, salão e arrumos.
No andar é constituída por: hall, três quartos (2 deles com varanda partilhada) e casa de banho.
NOTA: Imóvel atualmente sem licença; a obtenção da mesma e a conclusão de eventuais obras ficam a cargo do cliente comprador.
Contact
Detached House 3 Bedrooms
Fonte Boa da Brincosa, Ericeira, Mafra, Distrito de Lisboa
New · 256m²
With Swimming Pool
buy
1.470.000 €
OFERTA DO VALOR DE ESCRITURA.
Apresentamos esta incrível moradia a estrear na zona Sul da Ericeira.
A escassos minutos da praia, com 3 suítes, design contemporâneo, vista de mar e Serra, na encantadora vila da Ericeira,
Conta com uma zona exterior muito agradável, com um terraço incrível com vista mar no último piso, excelente orientação solar.
A zona da piscina foi construída estrategicamente para envolver toda a casa, com janelas panorâmicas praticamente de todas as divisões, temos uma luminosidade incrível. Este imóvel é uma obra-prima paisagística que oferece privacidade e conforto num ambiente verdadeiramente único.
Distingue-se com materiais nobres e sustentáveis, inseridos num lote de 807m2 e distribuída por 3 pisos.
A cereja em cima do bolo!? O Rooftop, terraço visitável com vistas deslumbrantes de serra e mar, é um dos sunsets / pôr do Sol, mais bonitos de sempre e pode ser seu. Um verdadeiro Luxo viver aqui!
- Zona Social exterior - Jardim com Piscina, alpendre, Ginásio e Churrasqueira e Telheiro para 2 carros;
- Piso 0 - Hall de entrada, sala, cozinha com armários brancos com equipamentos de alta qualidade, casa de banho de apoio, suite com roupeiro.
- Piso 1 - Conta com hall dos quartos, suíte, master suíte com walk in closet e varanda privada com vista mar, casa de banho com jardim de inverno, sala em mezzanino com acesso a uma varanda virada a poente com vista mar;
- Piso 2 - Terraço visitável / Rooftop com vistas para Mafra, Sintra e claro vista Mar, venha ver o pôr do sol mais encantador!
Equipamentos:
- Cozinha equipada com forno, placa, exaustor, combinado, máquina lavar roupa, máquina de lavar loiça.
- Painéis solares para aquecimento das águas sanitárias.
- Pré instalação de ar condicionado.
- Portão automático.
- Rega automática.
- Piscina.
Tratamos do seu processo de crédito, apresentando as melhores soluções para si, através de
intermediário de crédito certificado pelo Banco de Portugal.
*As informações apresentadas neste anúncio são de natureza meramente informativa não podendo ser consideradas vinculativas, não dispensa a consulta e confirmação das mesmas junto da mediadora.
Apresentamos esta incrível moradia a estrear na zona Sul da Ericeira.
A escassos minutos da praia, com 3 suítes, design contemporâneo, vista de mar e Serra, na encantadora vila da Ericeira,
Conta com uma zona exterior muito agradável, com um terraço incrível com vista mar no último piso, excelente orientação solar.
A zona da piscina foi construída estrategicamente para envolver toda a casa, com janelas panorâmicas praticamente de todas as divisões, temos uma luminosidade incrível. Este imóvel é uma obra-prima paisagística que oferece privacidade e conforto num ambiente verdadeiramente único.
Distingue-se com materiais nobres e sustentáveis, inseridos num lote de 807m2 e distribuída por 3 pisos.
A cereja em cima do bolo!? O Rooftop, terraço visitável com vistas deslumbrantes de serra e mar, é um dos sunsets / pôr do Sol, mais bonitos de sempre e pode ser seu. Um verdadeiro Luxo viver aqui!
- Zona Social exterior - Jardim com Piscina, alpendre, Ginásio e Churrasqueira e Telheiro para 2 carros;
- Piso 0 - Hall de entrada, sala, cozinha com armários brancos com equipamentos de alta qualidade, casa de banho de apoio, suite com roupeiro.
- Piso 1 - Conta com hall dos quartos, suíte, master suíte com walk in closet e varanda privada com vista mar, casa de banho com jardim de inverno, sala em mezzanino com acesso a uma varanda virada a poente com vista mar;
- Piso 2 - Terraço visitável / Rooftop com vistas para Mafra, Sintra e claro vista Mar, venha ver o pôr do sol mais encantador!
Equipamentos:
- Cozinha equipada com forno, placa, exaustor, combinado, máquina lavar roupa, máquina de lavar loiça.
- Painéis solares para aquecimento das águas sanitárias.
- Pré instalação de ar condicionado.
- Portão automático.
- Rega automática.
- Piscina.
Tratamos do seu processo de crédito, apresentando as melhores soluções para si, através de
intermediário de crédito certificado pelo Banco de Portugal.
*As informações apresentadas neste anúncio são de natureza meramente informativa não podendo ser consideradas vinculativas, não dispensa a consulta e confirmação das mesmas junto da mediadora.
Contact
House 3 Bedrooms
Turiz, Vila Verde, Distrito de Braga
Used · 215m²
With Garage
buy
390.000 €
Apresento-lhe esta encantadora Moradia Térrea T3 Individual Nova, situada em Turiz - Vila Verde.
Com um design contemporâneo e uma localização privilegiada, esta propriedade oferece conforto e comodidade para toda a sua família.
Características principais:
- Hall de entrada;
- Cozinha open space, mobilada e equipada;
- Sala ampla;
- 1 Wc de serviço;
- 2 Quartos com roupeiros embutidos;
- 1 Suite com Closet;
- 1 Wc completo de apoio aos quartos;
- Lavandaria;
- Piscina;
- Garagem para 3 carros;
- Ar condicionado;
- Bomba de Calor;
- Painéis Solares.
Situada na freguesia de Turiz, a propriedade beneficia da tranquilidade do ambiente rural, ao mesmo tempo em que mantém a proximidade com as comodidades urbanas de Braga e Vila Verde.
Venha Conhecer a Sua Futura Casa!
.
.
.
Pode também contar com a nossa ajuda na Intermediação de Crédito, uma vez que a CALCULACERTADO - Mediação Imobiliária Lda, Lic. AMI 10030, está registada junto do Banco de Portugal, como Intermediário de Crédito Vinculado, sob o nº 4786, verificável em (url)
Com um design contemporâneo e uma localização privilegiada, esta propriedade oferece conforto e comodidade para toda a sua família.
Características principais:
- Hall de entrada;
- Cozinha open space, mobilada e equipada;
- Sala ampla;
- 1 Wc de serviço;
- 2 Quartos com roupeiros embutidos;
- 1 Suite com Closet;
- 1 Wc completo de apoio aos quartos;
- Lavandaria;
- Piscina;
- Garagem para 3 carros;
- Ar condicionado;
- Bomba de Calor;
- Painéis Solares.
Situada na freguesia de Turiz, a propriedade beneficia da tranquilidade do ambiente rural, ao mesmo tempo em que mantém a proximidade com as comodidades urbanas de Braga e Vila Verde.
Venha Conhecer a Sua Futura Casa!
.
.
.
Pode também contar com a nossa ajuda na Intermediação de Crédito, uma vez que a CALCULACERTADO - Mediação Imobiliária Lda, Lic. AMI 10030, está registada junto do Banco de Portugal, como Intermediário de Crédito Vinculado, sob o nº 4786, verificável em (url)
Contact
Urban Land
Loulé (São Clemente), Distrito de Faro
4,010m²
buy
249.000 €
A few minutes from the city, in the Betunes area, a plot of land with a ruin for sale.
Intended for housing, the ruin is made up of several compartments, with an area of 125sqm and a farmland and pasture with trees, with 4010sqm.
The ruin can be restored only if you only want to renovate the existing property to live or sell it, or you can opt for the option of an extension project to the existing property, which includes:
1-storey house for housing and a -1 floor for garage.
Garage for up to 2 cars, totaling a gross area of 61.50m2, with the possibility of a third bedroom.
The ground floor has an entrance hall measuring 12.13m2, two en-suite bedrooms, one with a walk-in closet, a dining room measuring 28.99m2, a living room measuring 32.30m2, a kitchen measuring 16.38m2, a storage room measuring 7.93m2, totalling a gross area of 187m2 and a useful area of 122m2 on this floor alone.
In total, the project has 205m2 of useful area and 249m2 of gross area.
This area stands out for its proximity to the city of Loulé, but is still a short drive from Faro, the airport or Quarteira.
It is a 6-minute drive from Loulé, 14 minutes from São Brás de Alportel, 8 minutes from Santa Barbara de Nexe, 28 minutes from Faro, 30 minutes from the airport and 20 minutes from the beaches.
It is a residential area with some imposing houses as well as other houses that preserve the Algarve style.
Schedule your visit.
Betunes is a small part of the municipality of Loulé, located between several small hills that enjoys stunning views of the sea and an enchanting natural setting. Here you can enjoy the peace and quiet that these green places still offer, in this beautiful little corner much sought after by people who know what the Algarve, and especially the Loulé area, has to offer.
Intended for housing, the ruin is made up of several compartments, with an area of 125sqm and a farmland and pasture with trees, with 4010sqm.
The ruin can be restored only if you only want to renovate the existing property to live or sell it, or you can opt for the option of an extension project to the existing property, which includes:
1-storey house for housing and a -1 floor for garage.
Garage for up to 2 cars, totaling a gross area of 61.50m2, with the possibility of a third bedroom.
The ground floor has an entrance hall measuring 12.13m2, two en-suite bedrooms, one with a walk-in closet, a dining room measuring 28.99m2, a living room measuring 32.30m2, a kitchen measuring 16.38m2, a storage room measuring 7.93m2, totalling a gross area of 187m2 and a useful area of 122m2 on this floor alone.
In total, the project has 205m2 of useful area and 249m2 of gross area.
This area stands out for its proximity to the city of Loulé, but is still a short drive from Faro, the airport or Quarteira.
It is a 6-minute drive from Loulé, 14 minutes from São Brás de Alportel, 8 minutes from Santa Barbara de Nexe, 28 minutes from Faro, 30 minutes from the airport and 20 minutes from the beaches.
It is a residential area with some imposing houses as well as other houses that preserve the Algarve style.
Schedule your visit.
Betunes is a small part of the municipality of Loulé, located between several small hills that enjoys stunning views of the sea and an enchanting natural setting. Here you can enjoy the peace and quiet that these green places still offer, in this beautiful little corner much sought after by people who know what the Algarve, and especially the Loulé area, has to offer.
Contact
House 3 Bedrooms
Charneca , Encarnação, Mafra, Distrito de Lisboa
Under construction · 189m²
buy
598.000 €
House under construction - deadline February/March 2025
Located in the Villa Marinha Urbanization - lot 48, Charneca do Barril, (Ericeira Area). Access is directly via the EN247
Distances
Calada Beach ............................................... 2.7 km (5 m)
Ribeira das Ilhas Beach - Surf ........................ 8.7 km (12 min)
Ericeira ............................................................ 11.2 km (15 min)
Mafra .............................................................. 17.4 km (22 min)
Lisbon (airport) ........................................ 54.8 km (44 m)
Cascais............................................................ 58.2 km (1h 2m)
Surrounding
Charneca is a small, typically rural village, with a mild climate, tempered by the proximity of the sea 900m away.
Barril at 600m, crossed by the EN247, is also a small village, but it has some commerce, namely: minimarket, restaurants, laundry, ATM, bakery, service station with fuel and car assistance.
Residence
It is a 3 bedroom detached villa, with 2 floors, garage, garden and swimming pool, on a corner plot with 370 m2.
On the ground floor there is a living room, kitchen, toilet with antechamber and wardrobe.
On the upper floor there is 1 suite, 2 bedrooms, 2 bathrooms, hall and terrace.
The suite features an en-suite bathroom, a double wardrobe and shoe cabinet. All bedrooms have fitted wardrobes.
The halls of the bedrooms also have a wardrobe for general use.
The annex with direct connection to the villa consists of garage and laundry.
The orientation of the villa has a good sun exposure both outside and inside.
Garden
The garden consists of lawn, hedges, shrubs, swimming pool and two pergolas.
The entrance area of the house, the access to the garage and the pergolas are paved.
It has a gate for vehicles with remote opening, a gate for people and a technical wall where the water, electricity and gas meters are located.
Construction solution
The structure consists of pillars, beams and slabs in reinforced concrete, the exterior walls are double, in ceramic brick on the outside and laminated plaster on the inside, forming an air gap filled with high-density glass wool and vapour barrier, ensuring adequate thermal and sound insulation.
The materials used are also fire-resistant, not flammable or oxidising.
The slabs of the roofs of the house and the annex are thermally insulated with lightweight recycled expanded polyurethane screed and waterproofed with double asphalt screen with shale finish.
The drainage of rainwater is made to the outside by protruding and visible leaks, these elements in natural stone, which are also decorative, allow rainwater to drain directly to the outside, and this water is collected by grids at ground level connected to the rainwater network.
This is a system without gutters or internal downpipes, without maintenance, avoiding clogs at the roof level.
The interior partition walls are double, in laminated plaster and acoustically insulated by high-density glass wool.
The ceilings of the rooms of the house are suspended in laminated plasterboard and acoustically insulated with glass wool.
Finishes
’CIN’ paints of the best quality on the market are applied.
The exterior walls are plastered and painted with one coat of primer and two coats of topcoat.
The interior walls and ceilings are also painted with 1 coat of primer and 2 coats of finish.
The walls of the bathrooms and kitchen are covered at full height with ceramic material.
The floors of the living room, kitchen and all bathrooms are in polished ’classic moleano’ stone and the floors of the bedrooms in wood type floating flooring. The floor of the annex and the terrace are in non-slip ceramic mosaic.
The balconies of the stairs and terrace are in ’rock’ glass.
Exterior PVC frames, tilt-stop system, with ’laminated’ safety glass, double, thermal and slightly tinted.
Mobile
Doors, skirting boards, wardrobes and kitchen and bathroom furniture in lacquered wood. The bathroom cabinets are suspended.
The kitchen furniture is of modern lines and properly integrated with regard to the living room, consisting of low furniture, Teka dishwasher, counter open to the living room, wall cabinets, high cabinet for oven and microwave and high cabinet for grocery stores.
Equipment
The kitchen will be equipped with an electric induction hob, oven, microwave, fume extractor, refrigerator and dishwasher.
All equipment is integrated and of the ’Miele’ brand.
The laundry room will be equipped with a base cabinet with stainless steel sink, iron and ironing board and high cabinet for cleaning products.
Washing machine and dryer of the brand ’Miele’.
Bathrooms equipped with wall-hung toilets and bidets from the ’Roca’ brand, crockery and worktop sink also in white tableware from the ’Roca’ brand.
Silent flushing cisterns embedded in the walls.
Shower areas protected with frameless ’rock’ glass.
Mixers, shower equipment, sink spout and ’Grohe’ taps.
Air conditioning system in the living room/kitchen, bedrooms and suite.
The towel rails in the bathrooms are heated.
Electrical network with two sectoral panels, a panel for the ground floor and a panel on the upper floor.
You will also have a special system for charging car batteries, including the respective socket located in the garage.
Sockets will be available in all compartments in functional quantities.
Lighting by ’led’ spots embedded in the ceiling also in the appropriate quantities.
Exterior lighting with interior control.
Garden lighting with ’led’ devices with solar panel and automatic sensor that provide comfort and energy savings.
Garage door equipped with remote control.
This system and the street gate control will have an auxiliary battery in the event of a power failure from the public network.
Cold and hot water network ’multilayer’ system, with heating by a solar module system with hot water tank equipped with electric resistance.
Automatic irrigation network in the garden.
Outdoor, sewage and rainwater networks, connected to the respective public collectors.
Located in the Villa Marinha Urbanization - lot 48, Charneca do Barril, (Ericeira Area). Access is directly via the EN247
Distances
Calada Beach ............................................... 2.7 km (5 m)
Ribeira das Ilhas Beach - Surf ........................ 8.7 km (12 min)
Ericeira ............................................................ 11.2 km (15 min)
Mafra .............................................................. 17.4 km (22 min)
Lisbon (airport) ........................................ 54.8 km (44 m)
Cascais............................................................ 58.2 km (1h 2m)
Surrounding
Charneca is a small, typically rural village, with a mild climate, tempered by the proximity of the sea 900m away.
Barril at 600m, crossed by the EN247, is also a small village, but it has some commerce, namely: minimarket, restaurants, laundry, ATM, bakery, service station with fuel and car assistance.
Residence
It is a 3 bedroom detached villa, with 2 floors, garage, garden and swimming pool, on a corner plot with 370 m2.
On the ground floor there is a living room, kitchen, toilet with antechamber and wardrobe.
On the upper floor there is 1 suite, 2 bedrooms, 2 bathrooms, hall and terrace.
The suite features an en-suite bathroom, a double wardrobe and shoe cabinet. All bedrooms have fitted wardrobes.
The halls of the bedrooms also have a wardrobe for general use.
The annex with direct connection to the villa consists of garage and laundry.
The orientation of the villa has a good sun exposure both outside and inside.
Garden
The garden consists of lawn, hedges, shrubs, swimming pool and two pergolas.
The entrance area of the house, the access to the garage and the pergolas are paved.
It has a gate for vehicles with remote opening, a gate for people and a technical wall where the water, electricity and gas meters are located.
Construction solution
The structure consists of pillars, beams and slabs in reinforced concrete, the exterior walls are double, in ceramic brick on the outside and laminated plaster on the inside, forming an air gap filled with high-density glass wool and vapour barrier, ensuring adequate thermal and sound insulation.
The materials used are also fire-resistant, not flammable or oxidising.
The slabs of the roofs of the house and the annex are thermally insulated with lightweight recycled expanded polyurethane screed and waterproofed with double asphalt screen with shale finish.
The drainage of rainwater is made to the outside by protruding and visible leaks, these elements in natural stone, which are also decorative, allow rainwater to drain directly to the outside, and this water is collected by grids at ground level connected to the rainwater network.
This is a system without gutters or internal downpipes, without maintenance, avoiding clogs at the roof level.
The interior partition walls are double, in laminated plaster and acoustically insulated by high-density glass wool.
The ceilings of the rooms of the house are suspended in laminated plasterboard and acoustically insulated with glass wool.
Finishes
’CIN’ paints of the best quality on the market are applied.
The exterior walls are plastered and painted with one coat of primer and two coats of topcoat.
The interior walls and ceilings are also painted with 1 coat of primer and 2 coats of finish.
The walls of the bathrooms and kitchen are covered at full height with ceramic material.
The floors of the living room, kitchen and all bathrooms are in polished ’classic moleano’ stone and the floors of the bedrooms in wood type floating flooring. The floor of the annex and the terrace are in non-slip ceramic mosaic.
The balconies of the stairs and terrace are in ’rock’ glass.
Exterior PVC frames, tilt-stop system, with ’laminated’ safety glass, double, thermal and slightly tinted.
Mobile
Doors, skirting boards, wardrobes and kitchen and bathroom furniture in lacquered wood. The bathroom cabinets are suspended.
The kitchen furniture is of modern lines and properly integrated with regard to the living room, consisting of low furniture, Teka dishwasher, counter open to the living room, wall cabinets, high cabinet for oven and microwave and high cabinet for grocery stores.
Equipment
The kitchen will be equipped with an electric induction hob, oven, microwave, fume extractor, refrigerator and dishwasher.
All equipment is integrated and of the ’Miele’ brand.
The laundry room will be equipped with a base cabinet with stainless steel sink, iron and ironing board and high cabinet for cleaning products.
Washing machine and dryer of the brand ’Miele’.
Bathrooms equipped with wall-hung toilets and bidets from the ’Roca’ brand, crockery and worktop sink also in white tableware from the ’Roca’ brand.
Silent flushing cisterns embedded in the walls.
Shower areas protected with frameless ’rock’ glass.
Mixers, shower equipment, sink spout and ’Grohe’ taps.
Air conditioning system in the living room/kitchen, bedrooms and suite.
The towel rails in the bathrooms are heated.
Electrical network with two sectoral panels, a panel for the ground floor and a panel on the upper floor.
You will also have a special system for charging car batteries, including the respective socket located in the garage.
Sockets will be available in all compartments in functional quantities.
Lighting by ’led’ spots embedded in the ceiling also in the appropriate quantities.
Exterior lighting with interior control.
Garden lighting with ’led’ devices with solar panel and automatic sensor that provide comfort and energy savings.
Garage door equipped with remote control.
This system and the street gate control will have an auxiliary battery in the event of a power failure from the public network.
Cold and hot water network ’multilayer’ system, with heating by a solar module system with hot water tank equipped with electric resistance.
Automatic irrigation network in the garden.
Outdoor, sewage and rainwater networks, connected to the respective public collectors.
Contact
House 3 Bedrooms
São João das Lampas e Terrugem, Sintra, Distrito de Lisboa
In project · 128m²
With Garage
buy
555.000 €
Sale of land with approved project + construction of House T3, solution ’CHAVE na MÃO’, in Tojeira, Magoito, Parish of São João das Lampas, Municipality of Sintra, District of Lisbon.
(The photos presented are illustrative of housing under construction of the same architect).
Come and see the fantastic place and the approved project for the construction of an excellent villa, contemporary and sophisticated, where you will privilege the use of techniques and materials of high quality, which will reflect a work with premium finishes and excellence.
Areas:
Land Area -361.50 m2
Deployment Area - 87.20 m2
Grass and flower bed area - 196.90 m2
Total Construction Area - 174.40 m2
Used Area - 128.50 m2
Housing Areas:
Entrance Porch - 6.50 m2
Entrance Hall - 6.30 m2
Service Bathroom - 3.70 m2
Common Room - 30.20 m2
Kitchen - 14.90 m2
Laundry - 6.30 m2
Outdoor area of the room - 12.90 m2
Hall of the 1st floor - 5.10 m2
Bathroom support to the rooms - 4,70 m2
Room 1 - 15.35 m2
Room 2 - 15.35 m2
Total Suite Area - 26.60 m2
Suite Bathroom - 7.50 m2
Suite Foyer - 6.30 m2
Suite Room - 12.80 m2
Uncovered Parking Spaces - 2
Relevant Distances:
Magoito Center - 1.3 km
Downtown São João das Lampas - 2.9 km
Magoito Beach - 3.1 Km
Sintra - 11.1 km
Ericeira - 20.1 Km
Mafra - 22.3 km
Lisbon - 38.1 Km
Lisbon Airport - 40.1 Km
Come talk to me about this fantastic project, you will be surprised.
Thank you
(The photos presented are illustrative of housing under construction of the same architect).
Come and see the fantastic place and the approved project for the construction of an excellent villa, contemporary and sophisticated, where you will privilege the use of techniques and materials of high quality, which will reflect a work with premium finishes and excellence.
Areas:
Land Area -361.50 m2
Deployment Area - 87.20 m2
Grass and flower bed area - 196.90 m2
Total Construction Area - 174.40 m2
Used Area - 128.50 m2
Housing Areas:
Entrance Porch - 6.50 m2
Entrance Hall - 6.30 m2
Service Bathroom - 3.70 m2
Common Room - 30.20 m2
Kitchen - 14.90 m2
Laundry - 6.30 m2
Outdoor area of the room - 12.90 m2
Hall of the 1st floor - 5.10 m2
Bathroom support to the rooms - 4,70 m2
Room 1 - 15.35 m2
Room 2 - 15.35 m2
Total Suite Area - 26.60 m2
Suite Bathroom - 7.50 m2
Suite Foyer - 6.30 m2
Suite Room - 12.80 m2
Uncovered Parking Spaces - 2
Relevant Distances:
Magoito Center - 1.3 km
Downtown São João das Lampas - 2.9 km
Magoito Beach - 3.1 Km
Sintra - 11.1 km
Ericeira - 20.1 Km
Mafra - 22.3 km
Lisbon - 38.1 Km
Lisbon Airport - 40.1 Km
Come talk to me about this fantastic project, you will be surprised.
Thank you
Contact
House 4 Bedrooms Triplex
Ramada e Caneças, Odivelas, Distrito de Lisboa
Under construction · 217m²
With Garage
buy
600.000 €
*** EXPECTED COMPLETION BY THE END OF 2025 ***
In Caneças, Odivelas, 15 min. from Lisbon.
We present a T4 townhouse, under construction, comprising two floors of housing and one for a garage, to which is added a leisure area with a heated swimming pool.
Differentiating finishes, both in terms of quality and modernity.
For your comfort, the house has:
- Kitchen furniture in white laminate, fully equipped with ceramic hob, extractor hood built into the ceiling, oven, microwave, American-style refrigerator, washing machine and dishwasher;
- Built-in wardrobes with linen-colored interior and white lacquered exterior, with LED lighting inside activated when the door is opened;
- Bathrooms with built-in taps, bathroom area with shower fixed to the ceiling, toilet and wall-hung furniture;
- PVC frames with double glazing;
- Electrically operated thermal blinds, with individual synchronization on floors 0 and 1. At the main entrance, opening command for all windows per floor;
- XL floating floor plank measuring 2.40 x 0.24 m;
- Hidden doors in the bedroom and bathroom area on floor 0;
- Walls covered in linen-type wood, in the circulation area on floor 0;
- False ceilings with built-in LED lighting;
- High security door;
- Video intercom;
- Heat pump for heating domestic water;
- Air conditioning;
- Heated swimming pool on floor -1
- Access gates from outside and garage with electric motor;
- Prepared to charge electric vehicles.
Take note of the areas (m2), per floor.
FLOOR 0:
- Living room (32.1) with balcony (5.8);
- Kitchen (13.2) with balcony (3.4);
- Bedroom 4/Suite 2 (13.9), WC (6);
- Hall (9.6);
- Service WC (2).
FLOOR 1:
- Suite 1 (15.5) with closet (5.5) and WC (5.4);
- Bedroom 2 (12.6) with built-in wardrobe and balcony (10.5);
- Bedroom 3 (13.8) with built-in wardrobe and balcony (3.4);
- Circulation zone (9.5);
- WC serving the rooms (5.3).
FLOOR -1:
- Garage (54.3);
- Technical area (13.1);
- Support WC (1,3).
Plot area: 180 m2
Implementation area: 97 m2
Total construction area: 197.2 m2
Useful services to consider in the area within a 30 min distance:
- Public and private kindergartens
- Public and private schools
- Public and private hospitals
- Home Veterinary Services
- Public and private Veterinary Hospitals
- Public transport
- Airport
- Shopping Centers
- Pharmacies
- Swimming pools
- Gyms
- Restaurants
- Bakeries
- Supermarkets
- Cafes
- Laundries
- And other services
Don’t hesitate and book a visit.
***
We provide support in contracting bank financing.
***
The information provided, although accurate, does not require confirmation, nor can it be considered binding.
***
Areas in meters or square meters.
In Caneças, Odivelas, 15 min. from Lisbon.
We present a T4 townhouse, under construction, comprising two floors of housing and one for a garage, to which is added a leisure area with a heated swimming pool.
Differentiating finishes, both in terms of quality and modernity.
For your comfort, the house has:
- Kitchen furniture in white laminate, fully equipped with ceramic hob, extractor hood built into the ceiling, oven, microwave, American-style refrigerator, washing machine and dishwasher;
- Built-in wardrobes with linen-colored interior and white lacquered exterior, with LED lighting inside activated when the door is opened;
- Bathrooms with built-in taps, bathroom area with shower fixed to the ceiling, toilet and wall-hung furniture;
- PVC frames with double glazing;
- Electrically operated thermal blinds, with individual synchronization on floors 0 and 1. At the main entrance, opening command for all windows per floor;
- XL floating floor plank measuring 2.40 x 0.24 m;
- Hidden doors in the bedroom and bathroom area on floor 0;
- Walls covered in linen-type wood, in the circulation area on floor 0;
- False ceilings with built-in LED lighting;
- High security door;
- Video intercom;
- Heat pump for heating domestic water;
- Air conditioning;
- Heated swimming pool on floor -1
- Access gates from outside and garage with electric motor;
- Prepared to charge electric vehicles.
Take note of the areas (m2), per floor.
FLOOR 0:
- Living room (32.1) with balcony (5.8);
- Kitchen (13.2) with balcony (3.4);
- Bedroom 4/Suite 2 (13.9), WC (6);
- Hall (9.6);
- Service WC (2).
FLOOR 1:
- Suite 1 (15.5) with closet (5.5) and WC (5.4);
- Bedroom 2 (12.6) with built-in wardrobe and balcony (10.5);
- Bedroom 3 (13.8) with built-in wardrobe and balcony (3.4);
- Circulation zone (9.5);
- WC serving the rooms (5.3).
FLOOR -1:
- Garage (54.3);
- Technical area (13.1);
- Support WC (1,3).
Plot area: 180 m2
Implementation area: 97 m2
Total construction area: 197.2 m2
Useful services to consider in the area within a 30 min distance:
- Public and private kindergartens
- Public and private schools
- Public and private hospitals
- Home Veterinary Services
- Public and private Veterinary Hospitals
- Public transport
- Airport
- Shopping Centers
- Pharmacies
- Swimming pools
- Gyms
- Restaurants
- Bakeries
- Supermarkets
- Cafes
- Laundries
- And other services
Don’t hesitate and book a visit.
***
We provide support in contracting bank financing.
***
The information provided, although accurate, does not require confirmation, nor can it be considered binding.
***
Areas in meters or square meters.
Contact
House 4 Bedrooms
Nossa Senhora da Vila, N.S. da Vila, N.S. do Bispo e Silveiras, Montemor-o-Novo, Distrito de Évora
New · 305m²
With Garage
buy
1.755.000 €
4-bedroom villa + studio, ’Touriga Franca’, with a total construction area of 305 sqm, situated on a 1,299 sqm plot, in the L’AND Vineyards resort in Montemor-o-Novo, Alentejo. The predominant materials used in this villa, designed by architect Peter Märkli, are concrete and wood. The entrance leads to a hall connected to a 50 sqm living room with a ceiling height of 5 meters, providing access to the covered external patio and a 121 sqm swimming pool. It also features a 15 sqm dining room, four bedrooms including one en-suite, a laundry room, a guest bathroom, a 21 sqm studio, and an attached 45 sqm garage. Construction time is estimated at 12 months.
There is the possibility of adding a vineyard. Villa owners can become members of the Wine Club and annually produce their own custom wine using their own grapes at the resort’s winery. Additionally, upgrading of finishes and equipment is available, as well as a decoration package. L’AND owners have preferential access to the five-star hotel services within the resort, including the two restaurants, indoor and outdoor pools, spa, sauna, hammam, as well as the lake and winery under special conditions. Owner benefits include catering, private chef, cleaning, security, villa and garden maintenance, and wine cellar management.
Located 15 minutes away from Montemor-o-Novo, 20 minutes from Évora, 50 minutes from Lisbon and Humberto Delgado Lisbon Airport, and 1 hour from Comporta.
There is the possibility of adding a vineyard. Villa owners can become members of the Wine Club and annually produce their own custom wine using their own grapes at the resort’s winery. Additionally, upgrading of finishes and equipment is available, as well as a decoration package. L’AND owners have preferential access to the five-star hotel services within the resort, including the two restaurants, indoor and outdoor pools, spa, sauna, hammam, as well as the lake and winery under special conditions. Owner benefits include catering, private chef, cleaning, security, villa and garden maintenance, and wine cellar management.
Located 15 minutes away from Montemor-o-Novo, 20 minutes from Évora, 50 minutes from Lisbon and Humberto Delgado Lisbon Airport, and 1 hour from Comporta.
Contact
House 4 Bedrooms Duplex
Loures, Distrito de Lisboa
New · 225m²
With Garage
buy
850.000 €
4 bedroom villa inserted in a Private Condominium, NEW, consisting of 5 villas, heated pool and fantastic green spaces.
Construction is expected to end date in the 3rd quarter of 2024.
This magnificent property with excellent finishes has a ground floor, upper floor and patio of 41m2. On the ground floor there is a generous living room of 44m2 and kitchen of 14m2 in open space, with access to a terrace of 33m2, entrance hall of 7m2, guest bathroom of 2m2 and laundry/engine room of 11m2. The upper floor is spread over a hall of bedrooms of 7m2 and four magnificent suites, two of them with 14m2 and a private bathroom of 5m2, one of 15m2 and a private bathroom of 6m2 and another pleasant suite of 13m2, closet of 7m2 and private bathroom of 6m2.
It has a closed garage with capacity for two cars.
Next to all accesses and services, 33 minutes from the city centre of Lisbon and 1 minutes from the access to the A8 motorway.
Book your visit now and get to know this prestigious condominium!
Trust us!
REF. 5183WM
* All the information presented is not binding, it does not dispense with confirmation by the mediator, as well as the consultation of the property documentation *
Loures is a Portuguese city in the district of Lisbon, belonging to the Lisbon Metropolitan Area. It is the seat of the municipality of Loures with 201,646 inhabitants. The municipality is bordered to the north by the municipality of Arruda dos Vinhos, to the east by Vila Franca de Xira and the Tagus estuary, to the southeast by Lisbon, to the southwest by Odivelas, to the west by Sintra and to the northwest by Mafra.
We seek to provide good business and simplify processes for our customers. Our growth has been exponential and sustained.
Do you need a mortgage? Without worries, we take care of the entire process until the day of the deed. Explain your situation to us and we will look for the bank that provides you with the best financing conditions.
Energy certification? If you are thinking of selling or renting your property, know that the energy certificate is MANDATORY. And we, in partnership, take care of everything for you.
Construction is expected to end date in the 3rd quarter of 2024.
This magnificent property with excellent finishes has a ground floor, upper floor and patio of 41m2. On the ground floor there is a generous living room of 44m2 and kitchen of 14m2 in open space, with access to a terrace of 33m2, entrance hall of 7m2, guest bathroom of 2m2 and laundry/engine room of 11m2. The upper floor is spread over a hall of bedrooms of 7m2 and four magnificent suites, two of them with 14m2 and a private bathroom of 5m2, one of 15m2 and a private bathroom of 6m2 and another pleasant suite of 13m2, closet of 7m2 and private bathroom of 6m2.
It has a closed garage with capacity for two cars.
Next to all accesses and services, 33 minutes from the city centre of Lisbon and 1 minutes from the access to the A8 motorway.
Book your visit now and get to know this prestigious condominium!
Trust us!
REF. 5183WM
* All the information presented is not binding, it does not dispense with confirmation by the mediator, as well as the consultation of the property documentation *
Loures is a Portuguese city in the district of Lisbon, belonging to the Lisbon Metropolitan Area. It is the seat of the municipality of Loures with 201,646 inhabitants. The municipality is bordered to the north by the municipality of Arruda dos Vinhos, to the east by Vila Franca de Xira and the Tagus estuary, to the southeast by Lisbon, to the southwest by Odivelas, to the west by Sintra and to the northwest by Mafra.
We seek to provide good business and simplify processes for our customers. Our growth has been exponential and sustained.
Do you need a mortgage? Without worries, we take care of the entire process until the day of the deed. Explain your situation to us and we will look for the bank that provides you with the best financing conditions.
Energy certification? If you are thinking of selling or renting your property, know that the energy certificate is MANDATORY. And we, in partnership, take care of everything for you.
Contact
House 3 Bedrooms
Pataias e Martingança, Alcobaça, Distrito de Leiria
Under construction · 170m²
With Garage
buy
372.000 €
MAKE US THE BEST DEAL
Land with 514m² located in a privileged area in the center of Pataias with a Ground Floor House in the initial phase of construction differentiated by quality and comfort, being it Ecological and Sustainable.
House will consist of:
- Entrance hall,
- Living and dining room,
- Open space kitchen with Island (the Kitchen is equipped with hob, oven, extractor fan, microwave and dishwasher),
-Pantry
-Laundry
- Bathroom,
- 3 Bedrooms with built-in wardrobes (one of them Suite).
At the rear we have a porch to support the Garden space and possibility of building a swimming pool with the dimension of 5.5m by 3.5m (Value on request).
In front of the villa we have a Pergola with a space to comfortably park two cars.
The House is equipped with:
- Photovoltaic panels with 4kw hybrid inverter for self-consumption and prepared to add battery accumulation system,
- Heat pump with a capacity of 300L for water heating,
- Pre-installation of Air Conditioning,
- Electric blinds,
- Frames with double glazing and thermal cut,
- Automatic gates
- Synthetic grass gardens.
The Villa will have an excellent sun exposure and is close to several beaches including Praia de Paredes da Vitória at 5 Km’s and Praia da Nazaré at 10km’s (among others).
It is located near Pharmacies, Health Center, several Restaurants, Pastry Shops, Cafes, Banks, Post Office, Schools, several Supermarkets (Intermarché, Sugar Loaf, Mini-Price) and other services.
Pataias is a Portuguese village in the municipality of Alcobaça with 79 km² and was elevated to a village on May 16, 1984. This locality is located in the north of the municipality of Alcobaça and it includes the villages of Pataias, Pataias-Gare, Pisões, Burinhosa, Ferraria, Mélvoa, Paio, Paredes da Vitória, Mina do Azeiche, Água de Medeiros, Pedra do Ouro, Légua, Vale do Inácio, Boubã, Alva and also an extensive coast with magnificent beaches.
The village has always had an industrial tradition as well as its oldest activity, the Lime Ovens, now inactive.
Glass industry and subsidiary as was the case of the stuffings that also existed. Cements, Molds for plastics, Civil Locksmithing, Furniture in all styles, Metallurgy, Road Transport, Audio Material, Ceramics, Livestock, Agricultural Greenhouses, Welding, Food Products, are industries that are part of the daily life of the locality.
Trade is also very diverse and important, and it can even be said that there is a little bit of everything, and agriculture is still to be considered.
Source: Wikipedia
Book your visit now!
We take care of your credit process, without bureaucracies presenting the best solutions for each client.
Credit intermediary certified by Banco de Portugal under number 0001802.
We help with the whole process! Contact us or leave us your details and we will contact you as soon as possible!
LE93633
Land with 514m² located in a privileged area in the center of Pataias with a Ground Floor House in the initial phase of construction differentiated by quality and comfort, being it Ecological and Sustainable.
House will consist of:
- Entrance hall,
- Living and dining room,
- Open space kitchen with Island (the Kitchen is equipped with hob, oven, extractor fan, microwave and dishwasher),
-Pantry
-Laundry
- Bathroom,
- 3 Bedrooms with built-in wardrobes (one of them Suite).
At the rear we have a porch to support the Garden space and possibility of building a swimming pool with the dimension of 5.5m by 3.5m (Value on request).
In front of the villa we have a Pergola with a space to comfortably park two cars.
The House is equipped with:
- Photovoltaic panels with 4kw hybrid inverter for self-consumption and prepared to add battery accumulation system,
- Heat pump with a capacity of 300L for water heating,
- Pre-installation of Air Conditioning,
- Electric blinds,
- Frames with double glazing and thermal cut,
- Automatic gates
- Synthetic grass gardens.
The Villa will have an excellent sun exposure and is close to several beaches including Praia de Paredes da Vitória at 5 Km’s and Praia da Nazaré at 10km’s (among others).
It is located near Pharmacies, Health Center, several Restaurants, Pastry Shops, Cafes, Banks, Post Office, Schools, several Supermarkets (Intermarché, Sugar Loaf, Mini-Price) and other services.
Pataias is a Portuguese village in the municipality of Alcobaça with 79 km² and was elevated to a village on May 16, 1984. This locality is located in the north of the municipality of Alcobaça and it includes the villages of Pataias, Pataias-Gare, Pisões, Burinhosa, Ferraria, Mélvoa, Paio, Paredes da Vitória, Mina do Azeiche, Água de Medeiros, Pedra do Ouro, Légua, Vale do Inácio, Boubã, Alva and also an extensive coast with magnificent beaches.
The village has always had an industrial tradition as well as its oldest activity, the Lime Ovens, now inactive.
Glass industry and subsidiary as was the case of the stuffings that also existed. Cements, Molds for plastics, Civil Locksmithing, Furniture in all styles, Metallurgy, Road Transport, Audio Material, Ceramics, Livestock, Agricultural Greenhouses, Welding, Food Products, are industries that are part of the daily life of the locality.
Trade is also very diverse and important, and it can even be said that there is a little bit of everything, and agriculture is still to be considered.
Source: Wikipedia
Book your visit now!
We take care of your credit process, without bureaucracies presenting the best solutions for each client.
Credit intermediary certified by Banco de Portugal under number 0001802.
We help with the whole process! Contact us or leave us your details and we will contact you as soon as possible!
LE93633
Contact
Detached House 4 Bedrooms
Barcarena, Oeiras, Distrito de Lisboa
Under construction · 363m²
With Garage
buy
595.000 €
4 bedroom detached villa, composed by three floors, inserted in an 888 sqm plot of land and with a total 363 sqm area of construction, located in a very quiet street and with construction already consolidated, in the urbanization of Fábrica da Pólvora, next to Oeiras Golf & Residence.
The villa has a permit and it is sold in its current state, leaving the remaining work to the buyer.
The villa will have the following composition:
Basement
- Closed Garage (41 sqm) for 2 cars and an additional uncovered parking space for 1 car;
- games´ room ( 15,59 sqm);
- Sauna;
- changing rooms;
- full private bathroom (4,44 sqm);
- Laundry area (7,87 sqm);
- Entry hall (13,11 sqm);
- drying rack area (4,88 sqm);
Ground Floor
- Living room (59,69 sqm)
- Dining room (15,11 sqm)
- kitchen (19,38 sqm);
- bedroom (15,05 sqm) with embedded wardrobe;
- bedroom (14,6 sqm) with embedded wardrobe;
- bedroom (15,05 sqm) with embedded wardrobe;
- Hall that distributes the bedrooms (7,07 sqm) with wardrobe;
- full private bathroom (3,3 sqm);
- Office (12,88 sqm);
- bathroom (6,55 sqm);
- social bathroom (2,91 sqm);
- Hall (5,8 sqm);
The living room and all the bedrooms have access to a common balcony with 2 fronts.
First floor
- Suite (28,46 sqm) with closet and supported by a full private bathroom. The suite has access to a 6 sqm balcony;
Characterised by its mild climate, Oeiras is one of the most developed municipalities in the country, being in a privileged location just a few minutes from Lisbon and Cascais and with superb views over the river and sea. The restored buildings full of charm cohabit in perfect balance with the new constructions. The seafront promenade accesses the fantastic beaches along the line.
Fábrica da Pólvora is placed in the valley of Barcarena, an abundant place of water, which constituted a population´s agglutinating pole of the parish and surrounding areas.
At Fábrica da Pólvora you can find:
- Green spaces
- Picnic Areas
- Playground
- Restaurant/Bar
- Outdoor Auditorium - Pátio do Enxugo (capacity for 700 people)
- Municipal Nurseries
- Black Powder Museum - activities throughout the year (workshops, workshops, theatres, outdoor activities...)
- Oeiras City Council Centre for Archaeological Studies
- Monographic Exhibition of the prehistoric town of Leceia
- Archaeological Exhibition of the Municipality of Oeiras.
Porta da Frente Christie’s is a real estate agency that has been operating in the market for more than two decades. Its focus lays on the highest quality houses and developments, not only in the selling market, but also in the renting market. The company was elected by the prestigious brand Christie’s International Real Estate to represent Portugal in the areas of Lisbon, Cascais, Oeiras and Alentejo. The main purpose of Porta da Frente Christie’s is to offer a top-notch service to our customers.
The villa has a permit and it is sold in its current state, leaving the remaining work to the buyer.
The villa will have the following composition:
Basement
- Closed Garage (41 sqm) for 2 cars and an additional uncovered parking space for 1 car;
- games´ room ( 15,59 sqm);
- Sauna;
- changing rooms;
- full private bathroom (4,44 sqm);
- Laundry area (7,87 sqm);
- Entry hall (13,11 sqm);
- drying rack area (4,88 sqm);
Ground Floor
- Living room (59,69 sqm)
- Dining room (15,11 sqm)
- kitchen (19,38 sqm);
- bedroom (15,05 sqm) with embedded wardrobe;
- bedroom (14,6 sqm) with embedded wardrobe;
- bedroom (15,05 sqm) with embedded wardrobe;
- Hall that distributes the bedrooms (7,07 sqm) with wardrobe;
- full private bathroom (3,3 sqm);
- Office (12,88 sqm);
- bathroom (6,55 sqm);
- social bathroom (2,91 sqm);
- Hall (5,8 sqm);
The living room and all the bedrooms have access to a common balcony with 2 fronts.
First floor
- Suite (28,46 sqm) with closet and supported by a full private bathroom. The suite has access to a 6 sqm balcony;
Characterised by its mild climate, Oeiras is one of the most developed municipalities in the country, being in a privileged location just a few minutes from Lisbon and Cascais and with superb views over the river and sea. The restored buildings full of charm cohabit in perfect balance with the new constructions. The seafront promenade accesses the fantastic beaches along the line.
Fábrica da Pólvora is placed in the valley of Barcarena, an abundant place of water, which constituted a population´s agglutinating pole of the parish and surrounding areas.
At Fábrica da Pólvora you can find:
- Green spaces
- Picnic Areas
- Playground
- Restaurant/Bar
- Outdoor Auditorium - Pátio do Enxugo (capacity for 700 people)
- Municipal Nurseries
- Black Powder Museum - activities throughout the year (workshops, workshops, theatres, outdoor activities...)
- Oeiras City Council Centre for Archaeological Studies
- Monographic Exhibition of the prehistoric town of Leceia
- Archaeological Exhibition of the Municipality of Oeiras.
Porta da Frente Christie’s is a real estate agency that has been operating in the market for more than two decades. Its focus lays on the highest quality houses and developments, not only in the selling market, but also in the renting market. The company was elected by the prestigious brand Christie’s International Real Estate to represent Portugal in the areas of Lisbon, Cascais, Oeiras and Alentejo. The main purpose of Porta da Frente Christie’s is to offer a top-notch service to our customers.
Contact
House 3 Bedrooms
Turiz, Vila Verde, Distrito de Braga
Used · 180m²
With Garage
buy
345.000 €
Apresento-lhe esta encantadora Moradia Térrea T3 Individual, Nova, situada em Turiz - Vila Verde.
Com um design contemporâneo e uma localização privilegiada, esta propriedade oferece conforto e comodidade para toda a sua família.
Características principais:
- Hall de entrada;
- Cozinha open space, mobilada e equipada;
- Sala ampla;
- 1 Wc de serviço;
- 2 Quartos com roupeiros embutidos;
- 1 Suite com Closet;
- 1 Wc completo de apoio aos quartos;
- Lavandaria;
- Garagem para 3 carros;
- Ar condicionado;
- Bomba de Calor;
- Paineis Solares.
Situada na freguesia de Turiz, a propriedade beneficia da tranquilidade do ambiente rural, ao mesmo tempo em que mantém a proximidade com as comodidades urbanas de Braga e Vila Verde.
Nota: Depois de assinado o CPCV, prazo de entrega 18 meses.
Venha Conhecer a Sua Futura Casa!
.
.
.
Pode também contar com a nossa ajuda na Intermediação de Crédito, uma vez que a CALCULACERTADO - Mediação Imobiliária Lda, Lic. AMI 10030, está registada junto do Banco de Portugal, como Intermediário de Crédito Vinculado, sob o nº 4786, verificável em (url)
Com um design contemporâneo e uma localização privilegiada, esta propriedade oferece conforto e comodidade para toda a sua família.
Características principais:
- Hall de entrada;
- Cozinha open space, mobilada e equipada;
- Sala ampla;
- 1 Wc de serviço;
- 2 Quartos com roupeiros embutidos;
- 1 Suite com Closet;
- 1 Wc completo de apoio aos quartos;
- Lavandaria;
- Garagem para 3 carros;
- Ar condicionado;
- Bomba de Calor;
- Paineis Solares.
Situada na freguesia de Turiz, a propriedade beneficia da tranquilidade do ambiente rural, ao mesmo tempo em que mantém a proximidade com as comodidades urbanas de Braga e Vila Verde.
Nota: Depois de assinado o CPCV, prazo de entrega 18 meses.
Venha Conhecer a Sua Futura Casa!
.
.
.
Pode também contar com a nossa ajuda na Intermediação de Crédito, uma vez que a CALCULACERTADO - Mediação Imobiliária Lda, Lic. AMI 10030, está registada junto do Banco de Portugal, como Intermediário de Crédito Vinculado, sob o nº 4786, verificável em (url)
Contact
Semi-Detached House 2 Bedrooms
Aldeia Gavinha (Aldeia Galega da Merceana), Aldeia Galega da Merceana e Aldeia Gavinha, Alenquer, Distrito de Lisboa
Used · 112m²
buy
47.500 €
OFERTA DO VALOR DE ESCRITURA.
Imóvel atualmente sem licença, sendo a conclusão de eventuais obras e obtenção de licença, da responsabilidade do cliente comprador.
Composição do Imóvel:
- Hall de Entrada; Cozinha; Sala; 2 Quartos; 2 Casas de Banho.
Descrição das redondezas:
Bons Acessos Rodoviários e Proximidade com Todo o Tipo de Comércio e Serviços.
*As informações apresentadas neste anúncio são de natureza meramente informativa não podendo ser consideradas vinculativas, não dispensa a consulta e confirmação das mesmas junto da mediadora.
Imóvel atualmente sem licença, sendo a conclusão de eventuais obras e obtenção de licença, da responsabilidade do cliente comprador.
Composição do Imóvel:
- Hall de Entrada; Cozinha; Sala; 2 Quartos; 2 Casas de Banho.
Descrição das redondezas:
Bons Acessos Rodoviários e Proximidade com Todo o Tipo de Comércio e Serviços.
*As informações apresentadas neste anúncio são de natureza meramente informativa não podendo ser consideradas vinculativas, não dispensa a consulta e confirmação das mesmas junto da mediadora.
Contact
House 3 Bedrooms
Ponta Delgada (São Pedro), Ilha de São Miguel
Refurbished · 165m²
With Garage
buy
327.000 €
MAKE THE BEST DEAL WITH US - NEGOTIABLE
Located close to the city centre of Ponta Delgada and framed in a typical area, this house recovered in 2017, is the ideal property for those who want a city housing solution.
With access by two streets, this town house has a private parking space (possibility of building a garage) and on the main street the parking spaces are reserved for the owners.
From this villa we easily reach the city centre of Ponta Delgada on foot. But we’ll get to that in a moment. For now, let’s show you the main characteristics of the property.
At the entrance, through a central corridor, we have access to two rooms where there are two bedrooms, which can be converted into other uses, such as a dining room or even an office. Moving on, we find the staircase to the upper floor and the door to the kitchen, fully equipped and with unique details, with emphasis on the wallpaper nooks. From the kitchen we have a connection to a small hall that distributes to a full bathroom, TV or reading room and connects with the stairs to access the large outdoor area.
Still on this floor of the house, we can climb wooden stairs (completely recovered), which lead us to three other bedrooms, two of which share access to a balcony overlooking Avenida D. João III. For example, you can create a complete suite, with a closet and bathroom, with a small intervention. The potential that the different areas of this property provide are immense.
Continuing our guided tour of this villa, we find several spaces outside such as laundry, heat pump area, winter garden (enclosed porch in aluminium), garden and parking. It is also from this outdoor area that we have access to the studio. We are facing a T0, with bedroom, kitchen and bathroom, being a solution to receive a guest or even rent (excellent location for students).
We emphasise that the recovery carried out by the current owners has preserved the charm of this town house, such as part of the floor, the ceiling height, the interior high doors and even the detail of the interior windows in the kitchen area.
Returning to the location, the Villa we present is 300 meters from Avenida Marginal and about 1000 meters from the swimming pools of Pesqueiro, city centre of Ponta Delgada and Mercado da Graça. In the vicinity we have mini and hyper markets, shops, services, restaurants, hotels, gyms, schools, University of the Azores and many other useful services for your day to day.
We take care of your credit process, without bureaucracy, presenting the best solutions for each client.
Credit intermediary certified by Banco de Portugal under number 0001802.
We help with the whole process! Get in touch with us or leave us your details and we’ll get back to you as soon as possible!
AZ94824
Located close to the city centre of Ponta Delgada and framed in a typical area, this house recovered in 2017, is the ideal property for those who want a city housing solution.
With access by two streets, this town house has a private parking space (possibility of building a garage) and on the main street the parking spaces are reserved for the owners.
From this villa we easily reach the city centre of Ponta Delgada on foot. But we’ll get to that in a moment. For now, let’s show you the main characteristics of the property.
At the entrance, through a central corridor, we have access to two rooms where there are two bedrooms, which can be converted into other uses, such as a dining room or even an office. Moving on, we find the staircase to the upper floor and the door to the kitchen, fully equipped and with unique details, with emphasis on the wallpaper nooks. From the kitchen we have a connection to a small hall that distributes to a full bathroom, TV or reading room and connects with the stairs to access the large outdoor area.
Still on this floor of the house, we can climb wooden stairs (completely recovered), which lead us to three other bedrooms, two of which share access to a balcony overlooking Avenida D. João III. For example, you can create a complete suite, with a closet and bathroom, with a small intervention. The potential that the different areas of this property provide are immense.
Continuing our guided tour of this villa, we find several spaces outside such as laundry, heat pump area, winter garden (enclosed porch in aluminium), garden and parking. It is also from this outdoor area that we have access to the studio. We are facing a T0, with bedroom, kitchen and bathroom, being a solution to receive a guest or even rent (excellent location for students).
We emphasise that the recovery carried out by the current owners has preserved the charm of this town house, such as part of the floor, the ceiling height, the interior high doors and even the detail of the interior windows in the kitchen area.
Returning to the location, the Villa we present is 300 meters from Avenida Marginal and about 1000 meters from the swimming pools of Pesqueiro, city centre of Ponta Delgada and Mercado da Graça. In the vicinity we have mini and hyper markets, shops, services, restaurants, hotels, gyms, schools, University of the Azores and many other useful services for your day to day.
We take care of your credit process, without bureaucracy, presenting the best solutions for each client.
Credit intermediary certified by Banco de Portugal under number 0001802.
We help with the whole process! Get in touch with us or leave us your details and we’ll get back to you as soon as possible!
AZ94824
Contact
Detached House 4 Bedrooms Duplex
Aroeira, Charneca de Caparica e Sobreda, Almada, Distrito de Setúbal
New · 140m²
buy
695.000 €
Located in Aroeira, we present you this fantastic 4 bedroom detached villa with swimming pool and garage of 18m2 for one car.
With a floor area of 140m2, gross area of 175m2 and a plot of land of 310m2.
The ground floor consists of:
-Entrance hall of 4m2;
-Living room of 33m2 with fireplace and view of the pool;
-Kitchen of 14m2 with white furniture and silestone top;
Equipped with oven, induction hob, extractor fan, fridge freezer, dishwasher and microwave
-Full social bathroom of 4m2 with window;
-Room of 13m2.
The ground floor consists of:
- Hall of 4m2 bedrooms;
-Bathroom of 7m2 complete with window;
-Bedroom of 14m2 with balcony and sliding wardrobe;
-Bedroom of 13m2 with balcony and sliding wardrobe;
-Suite of 24m2 with balcony and sliding wardrobe
-En-suite bathroom with 6m2 and window.
The villa is also equipped with air conditioning, alarm, central vacuum, video intercom, double glazing, solar panels, barbecue, automatic gates and a chlorine pool.
**The photos shown are merely indicative of the type of finishes of the builder**
Aroeira is located in the parish of Charneca da Caparica, and is known for being inserted in a vast pine forest - O Pinhal da Aroeira.
To the west of this locality, there are the beaches of Fonte da Telha and Costa da Caparica, known for their quality and tourist demand.
This locality, since the 70s, has been getting more developed, with more new construction, green spaces, there are more and more renowned urbanisations that are very sought after to live in.
Aroeira, being a quiet and pleasant place, is still close to commerce and services, namely hypermarkets, hotels and restaurants.
If you are looking for a place where you can relax, be close to the beach, 20 km from the Capital, and still have all the amenities close to you, Aroeira is the ideal place.
Let yourself be dazzled by this locality.
Book your visit now!
With a floor area of 140m2, gross area of 175m2 and a plot of land of 310m2.
The ground floor consists of:
-Entrance hall of 4m2;
-Living room of 33m2 with fireplace and view of the pool;
-Kitchen of 14m2 with white furniture and silestone top;
Equipped with oven, induction hob, extractor fan, fridge freezer, dishwasher and microwave
-Full social bathroom of 4m2 with window;
-Room of 13m2.
The ground floor consists of:
- Hall of 4m2 bedrooms;
-Bathroom of 7m2 complete with window;
-Bedroom of 14m2 with balcony and sliding wardrobe;
-Bedroom of 13m2 with balcony and sliding wardrobe;
-Suite of 24m2 with balcony and sliding wardrobe
-En-suite bathroom with 6m2 and window.
The villa is also equipped with air conditioning, alarm, central vacuum, video intercom, double glazing, solar panels, barbecue, automatic gates and a chlorine pool.
**The photos shown are merely indicative of the type of finishes of the builder**
Aroeira is located in the parish of Charneca da Caparica, and is known for being inserted in a vast pine forest - O Pinhal da Aroeira.
To the west of this locality, there are the beaches of Fonte da Telha and Costa da Caparica, known for their quality and tourist demand.
This locality, since the 70s, has been getting more developed, with more new construction, green spaces, there are more and more renowned urbanisations that are very sought after to live in.
Aroeira, being a quiet and pleasant place, is still close to commerce and services, namely hypermarkets, hotels and restaurants.
If you are looking for a place where you can relax, be close to the beach, 20 km from the Capital, and still have all the amenities close to you, Aroeira is the ideal place.
Let yourself be dazzled by this locality.
Book your visit now!
Contact
Detached House 2 Bedrooms
Refojos de Basto, Outeiro e Painzela, Cabeceiras de Basto, Distrito de Braga
Used · 50m²
buy
110.000 €
Village house, located in Painzela (Cabeceiras de Basto, composed of:
On the ground floor, living room, kitchen with interior stairs that give access to the 1st floor.
On the 1st floor, entrance by the exterior stairs that give access to the entrance hall that supports the bedrooms and bathroom.
With parking for 2 cars outside.
On the ground floor, living room, kitchen with interior stairs that give access to the 1st floor.
On the 1st floor, entrance by the exterior stairs that give access to the entrance hall that supports the bedrooms and bathroom.
With parking for 2 cars outside.
Contact
House 4 Bedrooms
Redondos, Fernão Ferro, Seixal, Distrito de Setúbal
New · 136m²
buy
477.000 €
Detached 4 bedroom villa, inserted in plot of land of 317sqm, in construction phase with modern architecture and great quality in terms of materials and finishes.
The villa is located in a quiet residential area, 10 minutes from the access es to the A33 (Caparica/Montijo) and A2 (Lisbon/Setúbal) motorways, 7 minutes from fertagus train station and Rio Sul Shopping Mall.
The villa consists of:
R/C - Entrance Hall; Living room: Kitchen; Office/bedroom; Bathroom
1st Floor - 3 bedrooms all with balcony, one of them suite; Bathroom and Closet.
Aluminum frame with thermal cut; Double glazing; Video intercom; Pivoting security door and
automatic gates.
Excellent sun exposure.
The villa is located in a quiet residential area, 10 minutes from the access es to the A33 (Caparica/Montijo) and A2 (Lisbon/Setúbal) motorways, 7 minutes from fertagus train station and Rio Sul Shopping Mall.
The villa consists of:
R/C - Entrance Hall; Living room: Kitchen; Office/bedroom; Bathroom
1st Floor - 3 bedrooms all with balcony, one of them suite; Bathroom and Closet.
Aluminum frame with thermal cut; Double glazing; Video intercom; Pivoting security door and
automatic gates.
Excellent sun exposure.
Contact
House 3 Bedrooms
A dos Cunhados e Maceira, Torres Vedras, Distrito de Lisboa
New · 220m²
buy
535.000 €
Ref: 2844-V3NAM
House 3 with swimming pool, in A-dos-Cunhados, Torres Vedras
Composed of:
Floor 0 - entrance hall, living room / kitchen, suite, sanitary installation, Laundry.
Floor 1 - hall rooms, 2 suites, terrace.
Equipment:
- Swimming pool
- Kitchen equipped with induction hob, oven, extractor hood, dishwasher, washing machine;
- Electric gate;
- Aluminum outdoor spans with double glazing;
- Underfloor heating;
- Solar panels;
- Fireplace with stove;
- Led lighting;
The information provided does not dispense with its confirmation and cannot be considered binding.
We take care of your credit process, without bureaucracy and without costs. Credit Intermediary No. 0002292
House 3 with swimming pool, in A-dos-Cunhados, Torres Vedras
Composed of:
Floor 0 - entrance hall, living room / kitchen, suite, sanitary installation, Laundry.
Floor 1 - hall rooms, 2 suites, terrace.
Equipment:
- Swimming pool
- Kitchen equipped with induction hob, oven, extractor hood, dishwasher, washing machine;
- Electric gate;
- Aluminum outdoor spans with double glazing;
- Underfloor heating;
- Solar panels;
- Fireplace with stove;
- Led lighting;
The information provided does not dispense with its confirmation and cannot be considered binding.
We take care of your credit process, without bureaucracy and without costs. Credit Intermediary No. 0002292
Contact
House 3 Bedrooms Triplex
Ericeira , Mafra, Distrito de Lisboa
New · 210m²
With Garage
buy
860.000 €
This fantastic condominium encompasses four magnificent villas that combine high quality construction with a perfect location, in a very quiet area and less than two minutes from the centre of Vila da Ericeira.
With views of the sea and the countryside, these villas stand out for their excellent areas, a great solar orientation and excellent quality finishes, all designed for maximum comfort and well-being.
The condominium also has a leisure area, garden and swimming pool, facing south, for moments of relaxation and fun.
Each villa has 3 floors, distributed as follows:
Floor 0 - entrance hall, living room with terrace, kitchen with dining area, laundry room and guest bathroom
Floor 1 - hall of bedrooms, 3 spacious suites with balconies
Floor -1 - garage for 3 cars, storage room/games room and bathroom
Close to access to the motorway, schools and all services.
Don’t miss this magnificent opportunity! Schedule your visit now.
REF.5096WE
* All the information presented is not binding, it does not dispense with confirmation by the mediator, as well as the consultation of the property documentation *
We seek to provide good business and simplify processes for our customers. Our growth has been exponential and sustained.
Do you need a mortgage? Without worries, we take care of the entire process until the day of the deed. Explain your situation to us and we will look for the bank that provides you with the best financing conditions.
Energy certification? If you are thinking of selling or renting your property, know that the energy certificate is MANDATORY. And we, in partnership, take care of everything for you.
A traditional fishing village, Ericeira developed enormously during the XVI century. XX due to the growing demand as a summer area, while maintaining its original characteristics and a very unique atmosphere.
Mafra is a place of experiences and emotions; Get to know its historical and cultural richness, flavours and traditions. Visit the fantastic monuments, gardens and local handicrafts.
With views of the sea and the countryside, these villas stand out for their excellent areas, a great solar orientation and excellent quality finishes, all designed for maximum comfort and well-being.
The condominium also has a leisure area, garden and swimming pool, facing south, for moments of relaxation and fun.
Each villa has 3 floors, distributed as follows:
Floor 0 - entrance hall, living room with terrace, kitchen with dining area, laundry room and guest bathroom
Floor 1 - hall of bedrooms, 3 spacious suites with balconies
Floor -1 - garage for 3 cars, storage room/games room and bathroom
Close to access to the motorway, schools and all services.
Don’t miss this magnificent opportunity! Schedule your visit now.
REF.5096WE
* All the information presented is not binding, it does not dispense with confirmation by the mediator, as well as the consultation of the property documentation *
We seek to provide good business and simplify processes for our customers. Our growth has been exponential and sustained.
Do you need a mortgage? Without worries, we take care of the entire process until the day of the deed. Explain your situation to us and we will look for the bank that provides you with the best financing conditions.
Energy certification? If you are thinking of selling or renting your property, know that the energy certificate is MANDATORY. And we, in partnership, take care of everything for you.
A traditional fishing village, Ericeira developed enormously during the XVI century. XX due to the growing demand as a summer area, while maintaining its original characteristics and a very unique atmosphere.
Mafra is a place of experiences and emotions; Get to know its historical and cultural richness, flavours and traditions. Visit the fantastic monuments, gardens and local handicrafts.
Contact
House 4 Bedrooms
União Freguesias Santa Maria, São Pedro e Matacães, Torres Vedras, Distrito de Lisboa
New · 211m²
With Garage
buy
830.000 €
Ref: 2869D-V4NBM
Magnificent 4 bedroom villa in TORRES VEDRAS CENTER, with HEATED SWIMMING POOL, 2 PARKING SPACES, with all services close by, banks, supermarkets, pharmacies, cafes, schools, gardens, theater, commerce.
UNDER CONSTRUCTION.
Sun Exposure - East / West
Composed of:
Floor 0
Entrance hall, Kitchen, laundry, 1 bedroom, living room, circulation/ storage 1 sanitary installation, outdoor patio, with heated pool, storage
Floor 1
Hall bedrooms, 2 bedrooms, 1 sanitary installation, inner courtyard, suite with closet,
Equipment:
- Heated Pool;
- Kitchen equipped with induction hob, oven, extractor hood, dishwasher, washing machine;
- Electric gate;
- PVC outdoor spans oscillated double-glazed stops;
- Photovoltaic pre-panels;
- Installation solar panels;
- Led lighting;
- Air Conditioning
- Pre-outlet of electric charging for cars.
The information provided does not dispense with its confirmation and cannot be considered binding.
We take care of your credit process, without bureaucracy and without costs. Credit Intermediary No. 0002292
Magnificent 4 bedroom villa in TORRES VEDRAS CENTER, with HEATED SWIMMING POOL, 2 PARKING SPACES, with all services close by, banks, supermarkets, pharmacies, cafes, schools, gardens, theater, commerce.
UNDER CONSTRUCTION.
Sun Exposure - East / West
Composed of:
Floor 0
Entrance hall, Kitchen, laundry, 1 bedroom, living room, circulation/ storage 1 sanitary installation, outdoor patio, with heated pool, storage
Floor 1
Hall bedrooms, 2 bedrooms, 1 sanitary installation, inner courtyard, suite with closet,
Equipment:
- Heated Pool;
- Kitchen equipped with induction hob, oven, extractor hood, dishwasher, washing machine;
- Electric gate;
- PVC outdoor spans oscillated double-glazed stops;
- Photovoltaic pre-panels;
- Installation solar panels;
- Led lighting;
- Air Conditioning
- Pre-outlet of electric charging for cars.
The information provided does not dispense with its confirmation and cannot be considered binding.
We take care of your credit process, without bureaucracy and without costs. Credit Intermediary No. 0002292
Contact
Can’t find the property you’re looking for?
