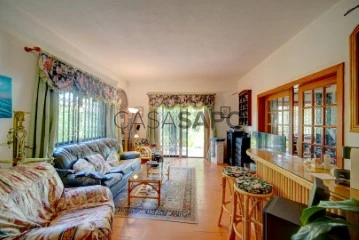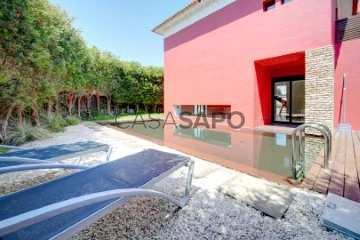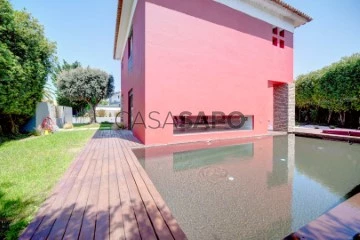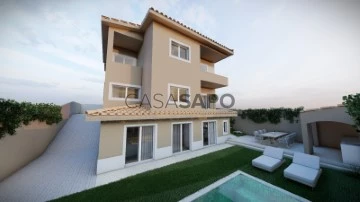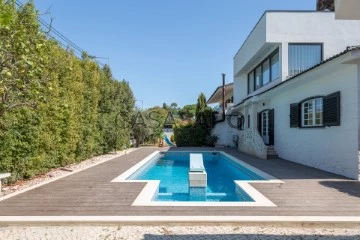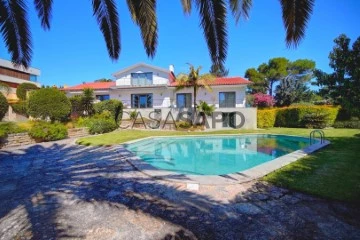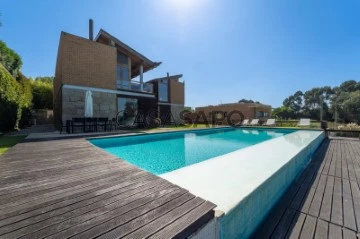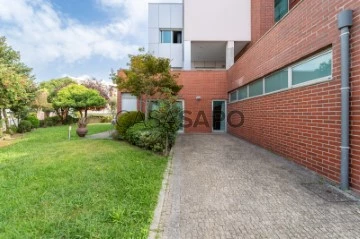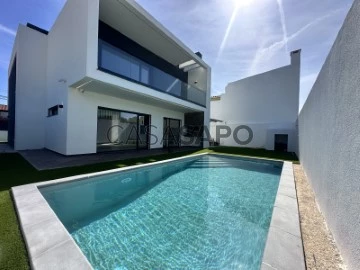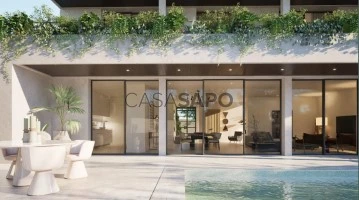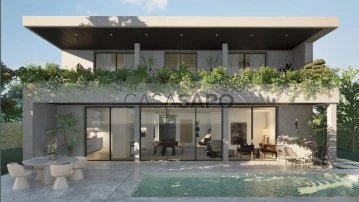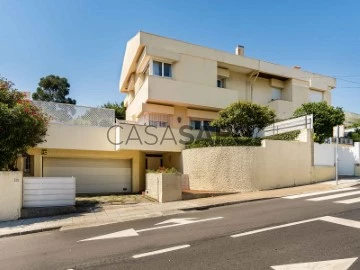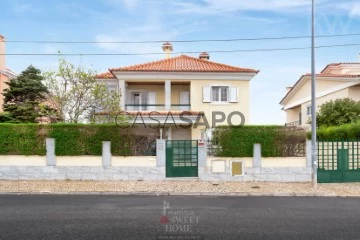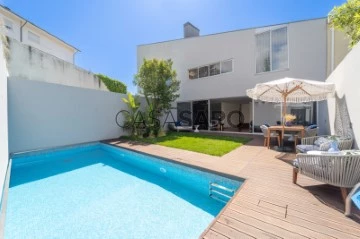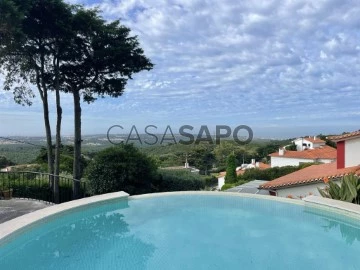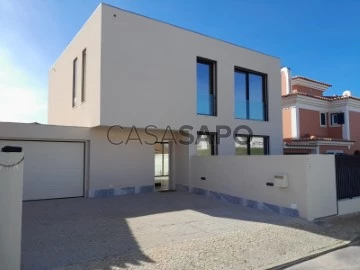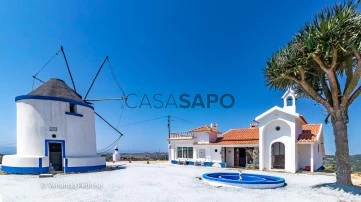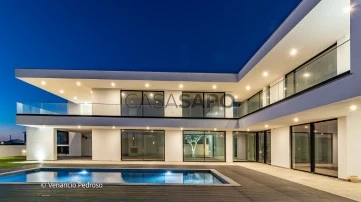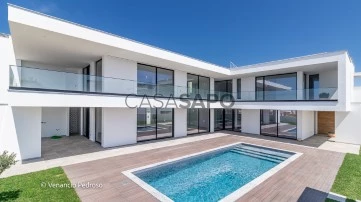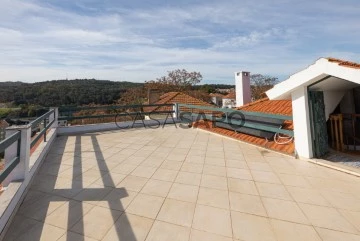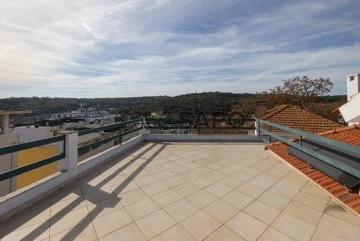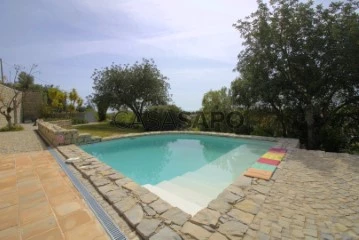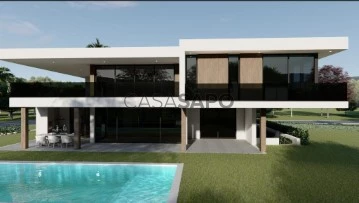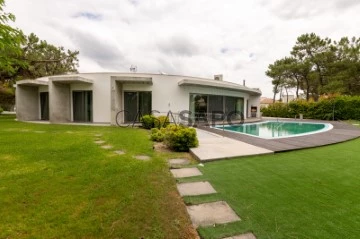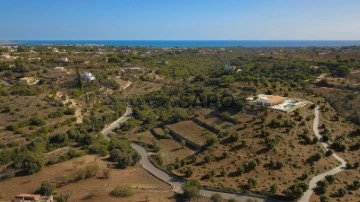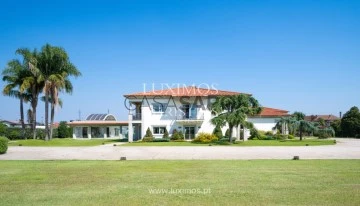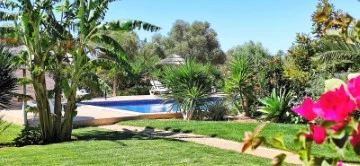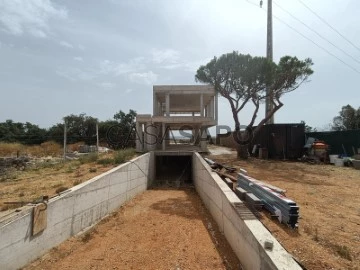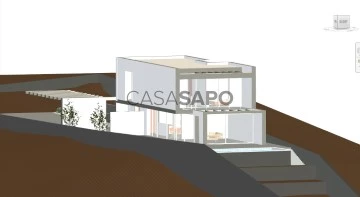Property Type
Rooms
1.000.000 €
More filters
1,077 Properties for from 1.000.000 €, moradias entrada hall quartos
Order by
Relevance
House 6 Bedrooms Duplex
Birre, Cascais e Estoril, Distrito de Lisboa
Used · 331m²
With Garage
buy
1.700.000 €
7 + 1 bedroom villa in Birre, with large plot of land and excellent location. Inserted in an excellent plot of 1683 m2, with a lot of green space, in a very quiet area and with a lot of potential, in need of updating.
Entrance with spacious hall, kitchen with door to the outside and pantry. On this same floor there is also a dining room, a living room with a fireplace, an office and a multipurpose room, and a guest bathroom.
On the upper floor, there are four large suites, one with a balcony and two bedrooms that have a shared bathroom.
All areas have garden views and plenty of privacy.
In the outdoor area we have a huge green area and a garage. The house has an artesian borehole and has its plot of land facing South West.
There may be the possibility of increasing the construction area and possible detachment of part of the lot, non-binding information and to be confirmed with the competent authorities. There is a possibility to build a swimming pool as it has enough space.
The proximity to the sea and beaches, the climate, the golf courses, the lifestyle, the safety, the gastronomy, the local commerce, the offer of education and health, the diversity of sports, the cultural entertainment, the easy access to the A5 motorway to Lisbon, which is 30 kilometres away, are just some of the advantageous aspects of living in Cascais. But also the duality of experiences it provides is fascinating: it is simultaneously cosmopolitan and tranquil; simple and sophisticated; It has history and modernity.
Come and see this plot of land and villa, where you can build or transform the house of your dreams, and enjoy a large garden.
Entrance with spacious hall, kitchen with door to the outside and pantry. On this same floor there is also a dining room, a living room with a fireplace, an office and a multipurpose room, and a guest bathroom.
On the upper floor, there are four large suites, one with a balcony and two bedrooms that have a shared bathroom.
All areas have garden views and plenty of privacy.
In the outdoor area we have a huge green area and a garage. The house has an artesian borehole and has its plot of land facing South West.
There may be the possibility of increasing the construction area and possible detachment of part of the lot, non-binding information and to be confirmed with the competent authorities. There is a possibility to build a swimming pool as it has enough space.
The proximity to the sea and beaches, the climate, the golf courses, the lifestyle, the safety, the gastronomy, the local commerce, the offer of education and health, the diversity of sports, the cultural entertainment, the easy access to the A5 motorway to Lisbon, which is 30 kilometres away, are just some of the advantageous aspects of living in Cascais. But also the duality of experiences it provides is fascinating: it is simultaneously cosmopolitan and tranquil; simple and sophisticated; It has history and modernity.
Come and see this plot of land and villa, where you can build or transform the house of your dreams, and enjoy a large garden.
Contact
House 4 Bedrooms Triplex
Cascais e Estoril, Distrito de Lisboa
New · 218m²
With Garage
buy
2.707.500 €
Fantastic 4 bedroom detached house, with contemporary design, with excellent finishes and lots of natural light, swimming pool, jacuzzi, barbecue and garden facing South/Bridge.
Located in a Premium and residential area of villas in Birre, it is just a few minutes from the A5, from the Center of Cascais.
Inserted in a plot of land of 534 m2, with a gross construction area of 363 m2, the 3-storey villa is distributed as follows:
-Floor 0:
Entrance hall, guest toilet with window, large living room with fireplace and plenty of natural light, allowing the creation of two distinct environments, with exit and view of the garden and the pool.
The kitchen also with direct exit to the garden, has a great area, lots of storage and a dining area across a peninsula. It is fully equipped with Siemens appliances.
-Floor 1:
Bedroom hall with wardrobe and 3 large suites with excellent sun exposure, with large windows and built-in wardrobes, and two of the suites share the same deck balcony. The bathrooms also have windows and lots of light, two of them with shower and one with bathtub.
- On the -1 floor:
1 Bedroom with natural light and storage
1 full bathroom with shower
1 Laundry room with exit to the outside next to the garage, with washing machine and dryer of the Candy brand and plenty of storage.
1 Wine cellar and 1 Large safe
Large enclosed garage for 4 cars and with large built-in wardrobes for extra storage.
All rooms on floor 0 and floor 1, house have air conditioning under duct, electric shutters and underfloor heating (except the Garage).
Box garage for one car and two outdoor parking lots.
The villa is also equipped with:
- Central Vacuum
- Heat Pump
-Air conditioning under duct
-PVC windows with double glazing and thermal cut
-Electric shutters
-Automatic watering
- Automatic gates
-Intercom
Located in a Premium and residential area of villas in Birre, it is just a few minutes from the A5, from the Center of Cascais.
Inserted in a plot of land of 534 m2, with a gross construction area of 363 m2, the 3-storey villa is distributed as follows:
-Floor 0:
Entrance hall, guest toilet with window, large living room with fireplace and plenty of natural light, allowing the creation of two distinct environments, with exit and view of the garden and the pool.
The kitchen also with direct exit to the garden, has a great area, lots of storage and a dining area across a peninsula. It is fully equipped with Siemens appliances.
-Floor 1:
Bedroom hall with wardrobe and 3 large suites with excellent sun exposure, with large windows and built-in wardrobes, and two of the suites share the same deck balcony. The bathrooms also have windows and lots of light, two of them with shower and one with bathtub.
- On the -1 floor:
1 Bedroom with natural light and storage
1 full bathroom with shower
1 Laundry room with exit to the outside next to the garage, with washing machine and dryer of the Candy brand and plenty of storage.
1 Wine cellar and 1 Large safe
Large enclosed garage for 4 cars and with large built-in wardrobes for extra storage.
All rooms on floor 0 and floor 1, house have air conditioning under duct, electric shutters and underfloor heating (except the Garage).
Box garage for one car and two outdoor parking lots.
The villa is also equipped with:
- Central Vacuum
- Heat Pump
-Air conditioning under duct
-PVC windows with double glazing and thermal cut
-Electric shutters
-Automatic watering
- Automatic gates
-Intercom
Contact
House 4 Bedrooms Triplex
Cascais e Estoril, Distrito de Lisboa
Refurbished · 281m²
With Swimming Pool
buy
1.610.000 €
Fantastic detached house with lots of privacy, in deep refurbishment, with excellent finishes and construction materials, is located on a plot of land with 308 m2 and a gross construction area of 281.45 m2.
Located in Aldeia de Juzo, Premium area and very quiet, where we can find all kinds of commerce within a few minutes’ walk, from supermarkets, pharmacy, restaurants and gym.
It is a 5-minute drive from Guincho beach and the A5 motorway.
This villa with a contemporary architectural project, was fully designed to create large areas and lots of light, with almost all rooms of the house facing south/west, with the main area of the garden, barbecue and pool also facing south/west.
The pool will have pre-installation of a heat pump, garden areas with vegetation and a barbecue area.
The refurbishment work is expected to be completed by the end of September 2024.
The house consists of 3 floors and is distributed as follows:
Floor 0
Entrance hall with storage area
Social Bathroom
Large integrated living and dining room, allowing the existence of two distinct environments, with a 3-sided Bioethanol fireplace, with large windows leading to a south-facing balcony.
Modern kitchen fully open to the living room with plenty of storage, with built-in appliances from the Bosch brand, it also has a very practical island for quick meals and thus creating several environments for the whole family and friends.
Floor 1
1 suite with large built-in wardrobe, full bathroom with shower tray, window and balcony facing south and pool view.
Two bedrooms, one of them served by a balcony and both with wardrobes
1 Bathroom to support the 2 bedrooms with shower.
The bathrooms on the 1st floor have underfloor heating and all have windows.
Floor -1:
This large room with plenty of natural light with large windows with direct exit to the pool and garden, has:
1 Suite in which the bathroom with window and underfloor heating, will have entrance through the bedroom and living room.
Laundry area with washing machine and dryer.
Technical area
1 multipurpose room
Features:
The villa has in all rooms Mitsubishi air conditioning, electric shutters and PVC frames with double glazing and thermal cut, underfloor heating in the bathrooms on the 1st floor and the suite on the -1st floor, pre-installation of a heat pump in the pool, photovoltaic panels for the production of electricity, heating of sanitary water with heat pump, Bosch appliances, fireplace in the living room with 3 bioethanol sides, electric gates and video intercom.
Located in Aldeia de Juzo, Premium area and very quiet, where we can find all kinds of commerce within a few minutes’ walk, from supermarkets, pharmacy, restaurants and gym.
It is a 5-minute drive from Guincho beach and the A5 motorway.
This villa with a contemporary architectural project, was fully designed to create large areas and lots of light, with almost all rooms of the house facing south/west, with the main area of the garden, barbecue and pool also facing south/west.
The pool will have pre-installation of a heat pump, garden areas with vegetation and a barbecue area.
The refurbishment work is expected to be completed by the end of September 2024.
The house consists of 3 floors and is distributed as follows:
Floor 0
Entrance hall with storage area
Social Bathroom
Large integrated living and dining room, allowing the existence of two distinct environments, with a 3-sided Bioethanol fireplace, with large windows leading to a south-facing balcony.
Modern kitchen fully open to the living room with plenty of storage, with built-in appliances from the Bosch brand, it also has a very practical island for quick meals and thus creating several environments for the whole family and friends.
Floor 1
1 suite with large built-in wardrobe, full bathroom with shower tray, window and balcony facing south and pool view.
Two bedrooms, one of them served by a balcony and both with wardrobes
1 Bathroom to support the 2 bedrooms with shower.
The bathrooms on the 1st floor have underfloor heating and all have windows.
Floor -1:
This large room with plenty of natural light with large windows with direct exit to the pool and garden, has:
1 Suite in which the bathroom with window and underfloor heating, will have entrance through the bedroom and living room.
Laundry area with washing machine and dryer.
Technical area
1 multipurpose room
Features:
The villa has in all rooms Mitsubishi air conditioning, electric shutters and PVC frames with double glazing and thermal cut, underfloor heating in the bathrooms on the 1st floor and the suite on the -1st floor, pre-installation of a heat pump in the pool, photovoltaic panels for the production of electricity, heating of sanitary water with heat pump, Bosch appliances, fireplace in the living room with 3 bioethanol sides, electric gates and video intercom.
Contact
Detached House 7 Bedrooms
Cascais e Estoril, Distrito de Lisboa
Used · 601m²
buy
3.500.000 €
(ref:C (telefone) Excelente moradia inserida num lote de terreno com 1500 m2, composta por:
Piso inferior:
Hall de entrada com lareira central, uma face para o interior e outra para o exterior, sala com lareira e recuperador de calor, Sala de Jantar com acesso a cozinha totalmente equipada com uma zona de despensa, WC completo, uma suíte com roupeiro, WC social, um escritório e um excelente salão com lareira.
Piso superior:
Hall, 2 suítes, sendo que uma conta com armário embutido, 3 quartos com roupeiros e WC completo.
Equipada com aquecimento central, ar condicionado, alarme e estores elétricos. Varandas a toda à volta da casa.
Na zona exterior:
Possuí ampla zona de churrasqueira, árvores de frutos variados, piscina de grandes dimensões e um apoio à piscina com cozinha, WC completo, sala e um quarto.
Parqueamento para vários carros e garagem fechada para 2 carros.
Classificação Energética: D
Mas o melhor é mesmo vir visitar! Excelente Oportunidade!’
Piso inferior:
Hall de entrada com lareira central, uma face para o interior e outra para o exterior, sala com lareira e recuperador de calor, Sala de Jantar com acesso a cozinha totalmente equipada com uma zona de despensa, WC completo, uma suíte com roupeiro, WC social, um escritório e um excelente salão com lareira.
Piso superior:
Hall, 2 suítes, sendo que uma conta com armário embutido, 3 quartos com roupeiros e WC completo.
Equipada com aquecimento central, ar condicionado, alarme e estores elétricos. Varandas a toda à volta da casa.
Na zona exterior:
Possuí ampla zona de churrasqueira, árvores de frutos variados, piscina de grandes dimensões e um apoio à piscina com cozinha, WC completo, sala e um quarto.
Parqueamento para vários carros e garagem fechada para 2 carros.
Classificação Energética: D
Mas o melhor é mesmo vir visitar! Excelente Oportunidade!’
Contact
House 7 Bedrooms
Carcavelos e Parede, Cascais, Distrito de Lisboa
Used · 300m²
With Garage
buy
2.690.000 €
Luxury villa with 299.32m2 on a plot of 693.30m2, located in a residential area in Parede with sea visit, mountain views and excellent sun exposure with south, west and north orientation.
It has a garden in front of the house and another at the back, where there is a barbecue area with covered lounge, guest toilet, shower, engine room and deck with heated pool with removable cover. There is a box garage with space for two cars, with auto charging already installed and has parking space outside the garage, there is also a storage room.
On the ground floor of the villa there is an entrance hall that gives access to a large living room, a fully equipped open concept kitchen that connects to the dining room, a pantry and a guest bathroom. This floor has direct access to the garden area, garage and a beautiful terrace with sea views all at the front of the villa.
On the ground floor, there is a second large living room with fireplace, with a magnificent balcony that runs along the three fronts of the house where you can enjoy the sea and mountain views, an extensive corridor that gives access to three bedrooms and a full bathroom to support the bedrooms. The bedrooms all have very spacious areas, one of them being a master suite with dressing room and full bathroom.
The villa also has an independent annex, a 2 bedroom flat fully equipped and furnished. It includes two bedrooms, a living room with kitchenette and a full bathroom with shower.
This luxury villa stands out not only for its excellent location, close to commerce, services, transport and the main access roads to the A5 and the waterfront, but also for the magnificent views and luminosity it has.
It has a garden in front of the house and another at the back, where there is a barbecue area with covered lounge, guest toilet, shower, engine room and deck with heated pool with removable cover. There is a box garage with space for two cars, with auto charging already installed and has parking space outside the garage, there is also a storage room.
On the ground floor of the villa there is an entrance hall that gives access to a large living room, a fully equipped open concept kitchen that connects to the dining room, a pantry and a guest bathroom. This floor has direct access to the garden area, garage and a beautiful terrace with sea views all at the front of the villa.
On the ground floor, there is a second large living room with fireplace, with a magnificent balcony that runs along the three fronts of the house where you can enjoy the sea and mountain views, an extensive corridor that gives access to three bedrooms and a full bathroom to support the bedrooms. The bedrooms all have very spacious areas, one of them being a master suite with dressing room and full bathroom.
The villa also has an independent annex, a 2 bedroom flat fully equipped and furnished. It includes two bedrooms, a living room with kitchenette and a full bathroom with shower.
This luxury villa stands out not only for its excellent location, close to commerce, services, transport and the main access roads to the A5 and the waterfront, but also for the magnificent views and luminosity it has.
Contact
House 6 Bedrooms +1
Birre, Cascais e Estoril, Distrito de Lisboa
Refurbished · 377m²
With Garage
buy
3.250.000 €
Fantastic 6+1 bedroom detached house for sale in a very quiet square in Birre, Cascais.
With a premium and residential location, this villa with a gross construction area of 377 m2, stands out for its very well thought out and distributed interior layout and above all for its large plot of land with 1400m2, with a beautiful landscaped garden that surrounds the entire house, with adult trees, a large swimming pool, barbecue area with shed, storage and with sink. It also contains automatic irrigation and lighting. Its spectacular south/west sun exposure gives its interior and exterior an incredible luminosity in all areas of the house, not forgetting the terrace area that runs along the entire front of the house, facing the pool, and several leisure environments can be created.
A few minutes from the Cascais Center, the A5 and the beaches, this villa is ideal for those looking for comfort and privacy in a privileged location.
With a timeless architecture, the villa was fully renovated in 2016, ensuring enormous comfort and well-being inside.
Consisting of 3 floors, it is distributed as follows:
Floor 0:
It consists of an entrance hall with 10.40 m2, with 1 guest bathroom and a small wardrobe for storage.
A large living room with fireplace, air conditioning and a window that opens onto a large terrace with direct access to the garden and pool. Through the opening of 2 sliding doors we enter the dining room where there is a window facing the pool and communicating to the kitchen. The total area of the dining and living room has a total of 50 m2.
The modern and fully equipped kitchen with an area of 21 m2, offers plenty of storage and storage space, with access also to the outside through a service area with 2.60 m2. Also on this floor, but separately from the kitchen, there is a 7.70 m2 laundry room with plenty of storage and AEG washer and dryer, a 2.40 m2 pantry with natural light and 1 suite with 11.80 m2 with wardrobe and a full bathroom with 3.30 m2 with window and shower tray.
Still in the entrance hall and separate from the social area, we enter the bedroom area separated by a corridor with 5.90 m2. In this area there are 3 bedrooms all with large built-in wardrobes, one with 15.30 m2 and the other larger with 19.50 m2 both with large south-facing windows with access to the common terrace to the living and dining room, the garden and the swimming pool. The third bedroom has an area of 14.30 m2. The 2 bathrooms that support the 3 bedrooms have 5.25 m2 and 4.15 m2, both with underfloor heating and windows, one with a shower and the other with a bathtub.
On the 1st floor:
There is a large bedroom with an area of 27.40 m2 with fireplace and air conditioning with access to a balcony with unobstructed views of the garden and pool, 1 smaller bedroom with 10.20 m2 with air conditioning and a full bathroom with 4.90 m2 with shower tray and window.
On Floor -1:
The basement of the villa includes a cellar with 8.20 m2, a garage with 22.80 m2 with storage and with capacity for 2 to 3 cars, a large multipurpose hall with an area of 48 m2, with air conditioning, prepared with a small kitchen with direct access to the garden through 2 large windows. This large additional area also comprises 1 full bathroom with 5.30 m2 and a Turkish bath with 3.30 m2.
This room can be adapted for a gym, cinema, or other purpose according to the needs of the customers. This floor is widely ventilated and illuminated, ensuring comfort and usability.
Next to the pool, there are also 2 storage areas to store maintenance equipment and outdoor furniture. A spacious annex, which can be used as a guest house, office, gym or games room, with a full bathroom with shower tray.
This villa in Birre combines elegance, functionality and comfort, with an excellent distribution of spaces that provide an exclusive and refined experience. With 6 bedrooms, 6 bathrooms, swimming pool, annex, and an extensive garden, it is the perfect choice for a large family or for those who appreciate large and well-designed spaces.
Housing Features:
- Tilt-and-turn PVC windows with double glazing and thermal cut
- Electric blinds
- Hot and cold air conditioning by Daikin brand
- Heat pump with water heater with a capacity of 300 litres
- Underfloor heating in the 2 bathrooms to support the 3 bedrooms on the ground floor
- Automatic watering
- Video intercom
- Automated gates
- Fully equipped kitchen with built-in appliances
- Pre-installation for solar or photovoltaic panels
- Pool with salt or chlorine treatment, has both options
- Garage with electric gate and charging for electric cars
- Uncovered indoor parking lot with large space for more cars
- Easy parking outside the square
With a premium and residential location, this villa with a gross construction area of 377 m2, stands out for its very well thought out and distributed interior layout and above all for its large plot of land with 1400m2, with a beautiful landscaped garden that surrounds the entire house, with adult trees, a large swimming pool, barbecue area with shed, storage and with sink. It also contains automatic irrigation and lighting. Its spectacular south/west sun exposure gives its interior and exterior an incredible luminosity in all areas of the house, not forgetting the terrace area that runs along the entire front of the house, facing the pool, and several leisure environments can be created.
A few minutes from the Cascais Center, the A5 and the beaches, this villa is ideal for those looking for comfort and privacy in a privileged location.
With a timeless architecture, the villa was fully renovated in 2016, ensuring enormous comfort and well-being inside.
Consisting of 3 floors, it is distributed as follows:
Floor 0:
It consists of an entrance hall with 10.40 m2, with 1 guest bathroom and a small wardrobe for storage.
A large living room with fireplace, air conditioning and a window that opens onto a large terrace with direct access to the garden and pool. Through the opening of 2 sliding doors we enter the dining room where there is a window facing the pool and communicating to the kitchen. The total area of the dining and living room has a total of 50 m2.
The modern and fully equipped kitchen with an area of 21 m2, offers plenty of storage and storage space, with access also to the outside through a service area with 2.60 m2. Also on this floor, but separately from the kitchen, there is a 7.70 m2 laundry room with plenty of storage and AEG washer and dryer, a 2.40 m2 pantry with natural light and 1 suite with 11.80 m2 with wardrobe and a full bathroom with 3.30 m2 with window and shower tray.
Still in the entrance hall and separate from the social area, we enter the bedroom area separated by a corridor with 5.90 m2. In this area there are 3 bedrooms all with large built-in wardrobes, one with 15.30 m2 and the other larger with 19.50 m2 both with large south-facing windows with access to the common terrace to the living and dining room, the garden and the swimming pool. The third bedroom has an area of 14.30 m2. The 2 bathrooms that support the 3 bedrooms have 5.25 m2 and 4.15 m2, both with underfloor heating and windows, one with a shower and the other with a bathtub.
On the 1st floor:
There is a large bedroom with an area of 27.40 m2 with fireplace and air conditioning with access to a balcony with unobstructed views of the garden and pool, 1 smaller bedroom with 10.20 m2 with air conditioning and a full bathroom with 4.90 m2 with shower tray and window.
On Floor -1:
The basement of the villa includes a cellar with 8.20 m2, a garage with 22.80 m2 with storage and with capacity for 2 to 3 cars, a large multipurpose hall with an area of 48 m2, with air conditioning, prepared with a small kitchen with direct access to the garden through 2 large windows. This large additional area also comprises 1 full bathroom with 5.30 m2 and a Turkish bath with 3.30 m2.
This room can be adapted for a gym, cinema, or other purpose according to the needs of the customers. This floor is widely ventilated and illuminated, ensuring comfort and usability.
Next to the pool, there are also 2 storage areas to store maintenance equipment and outdoor furniture. A spacious annex, which can be used as a guest house, office, gym or games room, with a full bathroom with shower tray.
This villa in Birre combines elegance, functionality and comfort, with an excellent distribution of spaces that provide an exclusive and refined experience. With 6 bedrooms, 6 bathrooms, swimming pool, annex, and an extensive garden, it is the perfect choice for a large family or for those who appreciate large and well-designed spaces.
Housing Features:
- Tilt-and-turn PVC windows with double glazing and thermal cut
- Electric blinds
- Hot and cold air conditioning by Daikin brand
- Heat pump with water heater with a capacity of 300 litres
- Underfloor heating in the 2 bathrooms to support the 3 bedrooms on the ground floor
- Automatic watering
- Video intercom
- Automated gates
- Fully equipped kitchen with built-in appliances
- Pre-installation for solar or photovoltaic panels
- Pool with salt or chlorine treatment, has both options
- Garage with electric gate and charging for electric cars
- Uncovered indoor parking lot with large space for more cars
- Easy parking outside the square
Contact
House 8 Bedrooms
Piscinas (Carvalhal), Ermesinde, Valongo, Distrito do Porto
Used · 621m²
With Garage
buy
1.280.000 €
Villa with unobstructed views and unique features.
This 8 + 2 bedroom villa designed on a total of four floors offers everything you need to live in luxury and comfort. Located in Ermesinde, this house is a true retreat in the city centre, with a modern architecture and an interior that blends perfectly with a contemporary lifestyle.
FLOOR 0
-
Entrance Hall: upon entering you will find a large and inviting hall that gives access to all the other spaces of the house.
Garage: easily park 3 cars in the very spacious garage with direct access to the interior of the house, providing convenience and safety.
Elevator: located next to the garage, it allows accessibility to all floors of the house, from floor 0 to floor 4. Because it has a glass façade, it provides a panoramic view of the exterior.
Laundry with Access to the Garden: practicality to the maximum in a laundry room with natural light, which connects directly to the garden, facilitating maintenance in the outdoor space.
Studio / Games Room / Cinema Room: there are several possibilities for this space, which can be easily converted into a games room or cinema room (this interior room already has sound insulation).
1 Multipurpose Room: this room can be used for office, gym or even a guest room.
1 WC/ Service bathroom.
FLOOR 1
-
Spacious Living Room: the main living room is on the first floor and offers a large and inviting environment, ideal for moments of conviviality and relaxation.
Kitchen and Dining Room: A modern, large and functional kitchen, divided into two spaces by a separator with sliding doors that separates the kitchen from the dining room, also has direct access to the terrace.
Terrace: outdoor space in ’L’ of 40 s qm to be able to enjoy al fresco dining or simply relax. With access through the kitchen and living room.
1 WC/ Full bathroom serving this floor.
1 Bedroom: another versatile room, ideal to be used as a guest room, office or private room.
FLOOR 2
-
3 Suites: three spacious bedrooms, each with its own bathroom for absolute comfort and privacy of the residents.
1 Bedroom closet: for a house of this size the storage space is never too much and this room is dedicated to storage cabinets - ideal for suitcases, clothes or other files.
FLOOR 3
-
3 Bedrooms: three additional bedrooms to accommodate family and guests.
1 WC / Full bathroom serving the rooms on this floor.
3 Terraces: each room on this third floor has a balcony/terrace with panoramic views. These outdoor spaces are the perfect place to relax and watch the sunset in total privacy.
Special Features:
- Solar Panels for Sanitary Water Heating + Thermodynamic Solar Panels: this house has 4 solar panels and has a capacity of 600 liters, ensuring energy efficiency and sustainability.
- Anti-Bullet Laminated Glass: safety as a priority.
- Double Laminated Frames: which contributes to thermal and acoustic insulation.
- Electric blinds.
- Air Conditioning in all divisions: maintaining comfort all year round with air conditioning system in all divisions including the halls.
- Luxury Master Suite: the master suite has an area of 48m², consisting of 3 perfectly organized spaces - bedroom and reading area, closet with built-in closets, bathroom with whirlpool bath and shower in separate spaces.
- Pre-installation of Home Automation: the house is prepared for the installation of control and automation systems.
- Panoramic Elevator: move easily through the different floors of the house in the elevator overlooking the outside.
- Well Water Irrigation System: The garden irrigation system uses water from the well, saving resources.
Ermesinde is an ideal location, the best of both worlds. It is a city in a central area, sought after and providing an unparalleled quality of life. Known for being very safe, where residents enjoy a sense of great tranquility.
With easy access to major highways, making travel convenient and efficient.
It is close to the city centre of Porto, it is only a 15min drive away. You can also take advantage of the public transport service, at the central station you have access to the main train lines and also an extensive bus network.
It has a giant offer of services, where you can find several essential services, including supermarkets, gyms, pharmacy, hypermarket, local commerce and a variety of restaurants that make everyday life very practical and pleasant.
This is the opportunity to live in an amazing house, designed to detail and carefully planned to offer the best in terms of comfort, functionality and also an enviable lifestyle.
Do not miss the opportunity and contact us to know all that this exceptional space has to offer.
For over 25 years Castelhana has been a renowned name in the Portuguese real estate sector. As a company of Dils group, we specialize in advising businesses, organizations and (institutional) investors in buying, selling, renting, letting and development of residential properties.
Founded in 1999, Castelhana has built one of the largest and most solid real estate portfolios in Portugal over the years, with over 600 renovation and new construction projects.
In Porto, we are based in Foz Do Douro, one of the noblest places in the city. In Lisbon, in Chiado, one of the most emblematic and traditional areas of the capital and in the Algarve next to the renowned Vilamoura Marina.
We are waiting for you. We have a team available to give you the best support in your next real estate investment.
Contact us!
#ref:22756
This 8 + 2 bedroom villa designed on a total of four floors offers everything you need to live in luxury and comfort. Located in Ermesinde, this house is a true retreat in the city centre, with a modern architecture and an interior that blends perfectly with a contemporary lifestyle.
FLOOR 0
-
Entrance Hall: upon entering you will find a large and inviting hall that gives access to all the other spaces of the house.
Garage: easily park 3 cars in the very spacious garage with direct access to the interior of the house, providing convenience and safety.
Elevator: located next to the garage, it allows accessibility to all floors of the house, from floor 0 to floor 4. Because it has a glass façade, it provides a panoramic view of the exterior.
Laundry with Access to the Garden: practicality to the maximum in a laundry room with natural light, which connects directly to the garden, facilitating maintenance in the outdoor space.
Studio / Games Room / Cinema Room: there are several possibilities for this space, which can be easily converted into a games room or cinema room (this interior room already has sound insulation).
1 Multipurpose Room: this room can be used for office, gym or even a guest room.
1 WC/ Service bathroom.
FLOOR 1
-
Spacious Living Room: the main living room is on the first floor and offers a large and inviting environment, ideal for moments of conviviality and relaxation.
Kitchen and Dining Room: A modern, large and functional kitchen, divided into two spaces by a separator with sliding doors that separates the kitchen from the dining room, also has direct access to the terrace.
Terrace: outdoor space in ’L’ of 40 s qm to be able to enjoy al fresco dining or simply relax. With access through the kitchen and living room.
1 WC/ Full bathroom serving this floor.
1 Bedroom: another versatile room, ideal to be used as a guest room, office or private room.
FLOOR 2
-
3 Suites: three spacious bedrooms, each with its own bathroom for absolute comfort and privacy of the residents.
1 Bedroom closet: for a house of this size the storage space is never too much and this room is dedicated to storage cabinets - ideal for suitcases, clothes or other files.
FLOOR 3
-
3 Bedrooms: three additional bedrooms to accommodate family and guests.
1 WC / Full bathroom serving the rooms on this floor.
3 Terraces: each room on this third floor has a balcony/terrace with panoramic views. These outdoor spaces are the perfect place to relax and watch the sunset in total privacy.
Special Features:
- Solar Panels for Sanitary Water Heating + Thermodynamic Solar Panels: this house has 4 solar panels and has a capacity of 600 liters, ensuring energy efficiency and sustainability.
- Anti-Bullet Laminated Glass: safety as a priority.
- Double Laminated Frames: which contributes to thermal and acoustic insulation.
- Electric blinds.
- Air Conditioning in all divisions: maintaining comfort all year round with air conditioning system in all divisions including the halls.
- Luxury Master Suite: the master suite has an area of 48m², consisting of 3 perfectly organized spaces - bedroom and reading area, closet with built-in closets, bathroom with whirlpool bath and shower in separate spaces.
- Pre-installation of Home Automation: the house is prepared for the installation of control and automation systems.
- Panoramic Elevator: move easily through the different floors of the house in the elevator overlooking the outside.
- Well Water Irrigation System: The garden irrigation system uses water from the well, saving resources.
Ermesinde is an ideal location, the best of both worlds. It is a city in a central area, sought after and providing an unparalleled quality of life. Known for being very safe, where residents enjoy a sense of great tranquility.
With easy access to major highways, making travel convenient and efficient.
It is close to the city centre of Porto, it is only a 15min drive away. You can also take advantage of the public transport service, at the central station you have access to the main train lines and also an extensive bus network.
It has a giant offer of services, where you can find several essential services, including supermarkets, gyms, pharmacy, hypermarket, local commerce and a variety of restaurants that make everyday life very practical and pleasant.
This is the opportunity to live in an amazing house, designed to detail and carefully planned to offer the best in terms of comfort, functionality and also an enviable lifestyle.
Do not miss the opportunity and contact us to know all that this exceptional space has to offer.
For over 25 years Castelhana has been a renowned name in the Portuguese real estate sector. As a company of Dils group, we specialize in advising businesses, organizations and (institutional) investors in buying, selling, renting, letting and development of residential properties.
Founded in 1999, Castelhana has built one of the largest and most solid real estate portfolios in Portugal over the years, with over 600 renovation and new construction projects.
In Porto, we are based in Foz Do Douro, one of the noblest places in the city. In Lisbon, in Chiado, one of the most emblematic and traditional areas of the capital and in the Algarve next to the renowned Vilamoura Marina.
We are waiting for you. We have a team available to give you the best support in your next real estate investment.
Contact us!
#ref:22756
Contact
House 4 Bedrooms
Atibá (Estoril), Cascais e Estoril, Distrito de Lisboa
Remodelled · 196m²
With Garage
buy
1.380.000 €
MORADIA T4 CONTEMPORÂNEA INDEPENDENTE COM JARDIM E PISCINA
As áreas da moradia estão distribuídas da seguinte forma:
Piso de entrada (109m2):
Hall (4m2)
Sala (53,50m2)
Cozinha(15,20m2) em open-space em MDF lacado com bancada em Silestone, totalmente equipada em open space e com eletrodomésticos Bosch
Casa Social(3,10m2)
Escritório/Quarto (10,15m2)
Piso 1 com chão radiante(93m2)
Suite (16m2) com closet (7m2) e casa de banho duplo (6m2)
Quarto (15,40m2)
Quarto (15m2)
Ambos os quartos têm acesso à mesma varanda (10,30m2)
Casa de banho de apoio aos quartos(5m2)
Piso -1 (77m2)
Open space (59m2) , Zona Técnica, Pré-instalação de Lavandaria e WC com ligação à rede de águas e esgotos
Classificação Energética A+
Esta moradia tem ainda uma piscina, um jardim e zona de barbecue onde poderá desfrutar bons momentos em família e estacionamento para 2 carros
Características da moradia:
Tem piso radiante nas casas de banho
Aspiração central,e bomba de calor
Domótica com vídeo vigilância e alarme. Controlo e visualização de imagem remotamente por telemóvel
Pré-instalação de painel solar
Método construtivo em ICF (isolamento térmico exterior e interior)
Ventilação Mecânica Controlada com Ar Condicionado integrado
Espaço exterior com Piscina e Churrasco
equipamentos sanitários Roca e Bruma
Com fácil acesso à A16, A5 , perto Clube de Golfe do Estoril, perto de praias , escolas, comércio local e todo o tipo de serviços
As áreas da moradia estão distribuídas da seguinte forma:
Piso de entrada (109m2):
Hall (4m2)
Sala (53,50m2)
Cozinha(15,20m2) em open-space em MDF lacado com bancada em Silestone, totalmente equipada em open space e com eletrodomésticos Bosch
Casa Social(3,10m2)
Escritório/Quarto (10,15m2)
Piso 1 com chão radiante(93m2)
Suite (16m2) com closet (7m2) e casa de banho duplo (6m2)
Quarto (15,40m2)
Quarto (15m2)
Ambos os quartos têm acesso à mesma varanda (10,30m2)
Casa de banho de apoio aos quartos(5m2)
Piso -1 (77m2)
Open space (59m2) , Zona Técnica, Pré-instalação de Lavandaria e WC com ligação à rede de águas e esgotos
Classificação Energética A+
Esta moradia tem ainda uma piscina, um jardim e zona de barbecue onde poderá desfrutar bons momentos em família e estacionamento para 2 carros
Características da moradia:
Tem piso radiante nas casas de banho
Aspiração central,e bomba de calor
Domótica com vídeo vigilância e alarme. Controlo e visualização de imagem remotamente por telemóvel
Pré-instalação de painel solar
Método construtivo em ICF (isolamento térmico exterior e interior)
Ventilação Mecânica Controlada com Ar Condicionado integrado
Espaço exterior com Piscina e Churrasco
equipamentos sanitários Roca e Bruma
Com fácil acesso à A16, A5 , perto Clube de Golfe do Estoril, perto de praias , escolas, comércio local e todo o tipo de serviços
Contact
House 4 Bedrooms
Cobre (Cascais), Cascais e Estoril, Distrito de Lisboa
Remodelled · 379m²
With Garage
buy
2.800.000 €
4 BEDROOM VILLA WELL LOCATED IN A CONDOMINIUM WITH GARDEN AND PRIVATE POOL
Inserted in a condominium of 3 houses
This 3-storey villa whose areas are distributed as follows:
Entrance floor : Hall 20m2, Living room 48m2, Fully equipped kitchen in open-space 17m2, with access to terrace 28m2, Suite 18m2, with wardrobe, WC 4.3m2 with access to a terrace 25m2
Floor 1 - Bedroom hall 13m2, Master Suite 18m2 with Closet 11m2, WC 11m2, Suite 17m2 with wardrobe, WC 4.7m2 both Suites with access to a terrace 45m2, Suite 13.3m2 with Closet 6m2, WC 4.5m2 with access to a balcony 16m2
Floor 0 - Cinema room / Games room 158m2 with access to a patio 12.5m2, 2 storage rooms 2.9m2 and 4.5m2 and WC 4.5m2
The entire villa is surrounded by a garden, has a swimming pool and 3 parking lots
Well located near King’s College School, 3 minutes drive from Cuf Hospital, 6 minutes from Cascais Center close to Rainha and Guincho beaches, Estoril Casino, with easy access to the A5 and close to local shops.
Book your visit with one of our consultants and come and see your future home
Inserted in a condominium of 3 houses
This 3-storey villa whose areas are distributed as follows:
Entrance floor : Hall 20m2, Living room 48m2, Fully equipped kitchen in open-space 17m2, with access to terrace 28m2, Suite 18m2, with wardrobe, WC 4.3m2 with access to a terrace 25m2
Floor 1 - Bedroom hall 13m2, Master Suite 18m2 with Closet 11m2, WC 11m2, Suite 17m2 with wardrobe, WC 4.7m2 both Suites with access to a terrace 45m2, Suite 13.3m2 with Closet 6m2, WC 4.5m2 with access to a balcony 16m2
Floor 0 - Cinema room / Games room 158m2 with access to a patio 12.5m2, 2 storage rooms 2.9m2 and 4.5m2 and WC 4.5m2
The entire villa is surrounded by a garden, has a swimming pool and 3 parking lots
Well located near King’s College School, 3 minutes drive from Cuf Hospital, 6 minutes from Cascais Center close to Rainha and Guincho beaches, Estoril Casino, with easy access to the A5 and close to local shops.
Book your visit with one of our consultants and come and see your future home
Contact
House 4 Bedrooms +1
Aldoar, Aldoar, Foz do Douro e Nevogilde, Porto, Distrito do Porto
Used · 336m²
View Sea
buy
1.250.000 €
4+1 bedroom villa with 425 m2 of gross private area, garage, and garden, situated on a 547 m2 plot, near Parque da Cidade in Porto.
This three-fronted house is spread over four floors. On the ground floor, we find the entrance hall, a two-car garage, a bedroom with a full bathroom, laundry room, and storage area. On the first floor, there’s a spacious living room, dining room, and fully equipped kitchen, all with direct access to the outdoors, and a guest bathroom. A terrace with dining space and a terraced garden features a storage area and barbecue zone. The second floor comprises a private area with four bedrooms, one of which is en-suite with access to a large balcony, while the other three share a full bathroom. In the attic, there’s a large lounge with access to a small balcony and two storage rooms.
Located in a residential area, close to services, educational establishments, shops, and transport. It’s a 5-minute walk from Parque da Cidade and a 5-minute drive from Foz do Douro, Matosinhos, and VCI/A1.
This three-fronted house is spread over four floors. On the ground floor, we find the entrance hall, a two-car garage, a bedroom with a full bathroom, laundry room, and storage area. On the first floor, there’s a spacious living room, dining room, and fully equipped kitchen, all with direct access to the outdoors, and a guest bathroom. A terrace with dining space and a terraced garden features a storage area and barbecue zone. The second floor comprises a private area with four bedrooms, one of which is en-suite with access to a large balcony, while the other three share a full bathroom. In the attic, there’s a large lounge with access to a small balcony and two storage rooms.
Located in a residential area, close to services, educational establishments, shops, and transport. It’s a 5-minute walk from Parque da Cidade and a 5-minute drive from Foz do Douro, Matosinhos, and VCI/A1.
Contact
Carnaxide - Moradia Isolada T8+1, com piscina e garagem
House 8 Bedrooms +1
Carnaxide e Queijas, Oeiras, Distrito de Lisboa
Used · 336m²
With Garage
buy
1.049.200 €
ATENÇÃO, PREÇO NÃO NEGOCIÁVEL.
Em Oeiras, na parte alta de Carnaxide, situa-se este bairro tranquilo, numa das áreas com maior crescimento e potencial de valorização.
Não deixe escapar a oportunidade de viver nesta moradia T8+1 com áreas muito generosas, distribuída por 4 pisos e 16 divisões, garagem e um amplo terraço com piscina. Aqui poderá desfrutar de conforto e lazer com família e amigos, num ambiente rodeado de zonas verdes.
Implantada num lote de terreno com 481 m², esta moradia isolada possui 8 quartos, 2 salas, 2 cozinhas, lavandaria, divisões para arrumação, piscina, terraços e garagem. A cave pode ser rentabilizada como apartamento pois possui entrada independente, bastando fechar o acesso interior à restante casa.
Esta moradia T8+1 possui uma excelente área bruta de construção de 336 m², distribuída por 4 pisos, da seguinte forma:
Cave: com pé-direito convencional e luz natural, aqui encontra uma garagem fechada para 1 viatura (13 m²) com área para arrumação e garrafeira, uma kitchenette (10 m²), lavandaria (10 m²), um Home Cinema / Sala de jogos (30 m²), 1 quarto com luz natural (14 m²), 1 quarto interior (15 m²) com um amplo roupeiro e uma divisão anexa (9,8 m²) com luz natural, que era utilizada como estúdio de música, mas pode ser um escritório, closet ou zona de arrumos e uma casa-de-banho completa (2 m²).
Piso 0: Hall de entrada (8 m²) que dá acesso a uma ampla sala de estar (46 m²) muito luminosa e com lareira; cozinha totalmente equipada (20 m²) com ligação a uma marquise fechada / jardim de inverno; um escritório / quarto (12 m²); e um WC de serviço (5 m²). Este piso tem acesso direto ao amplo pátio nas traseiras com piscina.
Piso 1: Neste piso, desfrutará de uma suite principal com varanda (19 m²), um quarto com varanda, uma suite secundária com varanda e outro quarto com varanda, oferecendo vistas deslumbrantes e uma casa-de-banho adicional.
Sótão: Aqui encontrará uma suíte adicional (24 m²) com luz natural graças a uma janela Velux, casa de banho (3 m²) e uma divisão para arrumos (18 m²).
Exterior: No jardim, existe uma agradável piscina que oferece privacidade e boa exposição solar, um espaço para lazer e descanso, uma área de refeições coberta por um toldo e uma zona de barbecue totalmente equipada (com telheiro). Existe também um amplo anexo fechado com luz natural, rodeado por janelas removíveis, com ligação ao jardim, ideal como zona de convívio. Finalmente, um acolhedor jardim de inverno (11 m²). Na frente da casa possui uma simpática zona ajardinada. No logradouro de acesso à garagem existe espaço de estacionamento para 3 viaturas.
Destacam-se entre outras comodidades:
Todos os quartos têm roupeiros embutidos.
Aquecimento central em toda a casa.
Instalação de Ar Condicionado na sala e em três quartos.
Piscina aquecida com bomba de calor.
Sistema de vídeo vigilância das áreas comuns.
Janelas com vidros duplos para garantir o máximo conforto.
A exposição solar completa, com orientações para Norte, Sul, Nascente e Poente, assegura uma abundância de luz natural em todos os espaços, beneficiando do elevado número de janelas.
A zona está muito bem localizada, a meio caminho entre Lisboa e Estoril/Cascais. Embora esteja situada num bairro exclusivamente residencial, existem muitas lojas, serviços, escolas, centros comerciais, restaurantes, supermercados, centros empresariais e o Hospital de Santa Cruz, na proximidade.
Mesmo em frente encontra-se o agradável jardim Prof. Dr. Machado Macedo. Os trilhos da Serra de Carnaxide também estão próximos, proporcionando uma excelente oportunidade para caminhadas.
Tem ótimos acessos rodoviários (Autoestrada A5 e N117, CRIL, CREL, Via Marginal, e 2ª circular), transportes públicos e encontra-se a curta distância do centro de Lisboa (10 min), Oeiras (10 min), Cascais (20 min) e Sintra (15 min). A apenas 10 minutos de carro situa-se a estação de comboios e o metro.
Toda a zona envolvente está em processo de desenvolvimento urbanístico encontrando-se em fase de projeto o Aquaterra Masterplan, que irá beneficiar esta zona, contribuindo assim para valorizar o investimento nesta moradia. Esta é uma infraestrutura de entretenimento com mais de 18 hectares, contemplando uma oferta integrada de desporto, zonas verdes e comércio de qualidade que irá funcionar como um novo polo de atração e de vivência do espaço exterior ao nível da zona norte de Carnaxide. Este Projeto conta com um shopping no resort, estabelecendo a ligação entre entretenimento, desporto e lazer com uma forte componente lúdica e de usufruto da Natureza, contando com um anfiteatro, atividades desportivas e outdoor e uma zona de lagoas, etc.
Esta moradia oferece uma grande área e um considerável potencial de valorização, tornando-a uma oportunidade única no mercado imobiliário em Oeiras, Lisboa. Não perca esta oportunidade e marque já uma visita!
Em Oeiras, na parte alta de Carnaxide, situa-se este bairro tranquilo, numa das áreas com maior crescimento e potencial de valorização.
Não deixe escapar a oportunidade de viver nesta moradia T8+1 com áreas muito generosas, distribuída por 4 pisos e 16 divisões, garagem e um amplo terraço com piscina. Aqui poderá desfrutar de conforto e lazer com família e amigos, num ambiente rodeado de zonas verdes.
Implantada num lote de terreno com 481 m², esta moradia isolada possui 8 quartos, 2 salas, 2 cozinhas, lavandaria, divisões para arrumação, piscina, terraços e garagem. A cave pode ser rentabilizada como apartamento pois possui entrada independente, bastando fechar o acesso interior à restante casa.
Esta moradia T8+1 possui uma excelente área bruta de construção de 336 m², distribuída por 4 pisos, da seguinte forma:
Cave: com pé-direito convencional e luz natural, aqui encontra uma garagem fechada para 1 viatura (13 m²) com área para arrumação e garrafeira, uma kitchenette (10 m²), lavandaria (10 m²), um Home Cinema / Sala de jogos (30 m²), 1 quarto com luz natural (14 m²), 1 quarto interior (15 m²) com um amplo roupeiro e uma divisão anexa (9,8 m²) com luz natural, que era utilizada como estúdio de música, mas pode ser um escritório, closet ou zona de arrumos e uma casa-de-banho completa (2 m²).
Piso 0: Hall de entrada (8 m²) que dá acesso a uma ampla sala de estar (46 m²) muito luminosa e com lareira; cozinha totalmente equipada (20 m²) com ligação a uma marquise fechada / jardim de inverno; um escritório / quarto (12 m²); e um WC de serviço (5 m²). Este piso tem acesso direto ao amplo pátio nas traseiras com piscina.
Piso 1: Neste piso, desfrutará de uma suite principal com varanda (19 m²), um quarto com varanda, uma suite secundária com varanda e outro quarto com varanda, oferecendo vistas deslumbrantes e uma casa-de-banho adicional.
Sótão: Aqui encontrará uma suíte adicional (24 m²) com luz natural graças a uma janela Velux, casa de banho (3 m²) e uma divisão para arrumos (18 m²).
Exterior: No jardim, existe uma agradável piscina que oferece privacidade e boa exposição solar, um espaço para lazer e descanso, uma área de refeições coberta por um toldo e uma zona de barbecue totalmente equipada (com telheiro). Existe também um amplo anexo fechado com luz natural, rodeado por janelas removíveis, com ligação ao jardim, ideal como zona de convívio. Finalmente, um acolhedor jardim de inverno (11 m²). Na frente da casa possui uma simpática zona ajardinada. No logradouro de acesso à garagem existe espaço de estacionamento para 3 viaturas.
Destacam-se entre outras comodidades:
Todos os quartos têm roupeiros embutidos.
Aquecimento central em toda a casa.
Instalação de Ar Condicionado na sala e em três quartos.
Piscina aquecida com bomba de calor.
Sistema de vídeo vigilância das áreas comuns.
Janelas com vidros duplos para garantir o máximo conforto.
A exposição solar completa, com orientações para Norte, Sul, Nascente e Poente, assegura uma abundância de luz natural em todos os espaços, beneficiando do elevado número de janelas.
A zona está muito bem localizada, a meio caminho entre Lisboa e Estoril/Cascais. Embora esteja situada num bairro exclusivamente residencial, existem muitas lojas, serviços, escolas, centros comerciais, restaurantes, supermercados, centros empresariais e o Hospital de Santa Cruz, na proximidade.
Mesmo em frente encontra-se o agradável jardim Prof. Dr. Machado Macedo. Os trilhos da Serra de Carnaxide também estão próximos, proporcionando uma excelente oportunidade para caminhadas.
Tem ótimos acessos rodoviários (Autoestrada A5 e N117, CRIL, CREL, Via Marginal, e 2ª circular), transportes públicos e encontra-se a curta distância do centro de Lisboa (10 min), Oeiras (10 min), Cascais (20 min) e Sintra (15 min). A apenas 10 minutos de carro situa-se a estação de comboios e o metro.
Toda a zona envolvente está em processo de desenvolvimento urbanístico encontrando-se em fase de projeto o Aquaterra Masterplan, que irá beneficiar esta zona, contribuindo assim para valorizar o investimento nesta moradia. Esta é uma infraestrutura de entretenimento com mais de 18 hectares, contemplando uma oferta integrada de desporto, zonas verdes e comércio de qualidade que irá funcionar como um novo polo de atração e de vivência do espaço exterior ao nível da zona norte de Carnaxide. Este Projeto conta com um shopping no resort, estabelecendo a ligação entre entretenimento, desporto e lazer com uma forte componente lúdica e de usufruto da Natureza, contando com um anfiteatro, atividades desportivas e outdoor e uma zona de lagoas, etc.
Esta moradia oferece uma grande área e um considerável potencial de valorização, tornando-a uma oportunidade única no mercado imobiliário em Oeiras, Lisboa. Não perca esta oportunidade e marque já uma visita!
Contact
House 4 Bedrooms Triplex
Bairro da Marechal (Lordelo do Ouro), Lordelo do Ouro e Massarelos, Porto, Distrito do Porto
New · 278m²
With Garage
buy
1.400.000 €
4 bedroom villa with garden of 127 sq m between Avenida da Boavista and Avenida do Marechal Gomes da Costa with swimming pool.
This recently renovated 4 bedroom semi-detached villa has a total area of 326 sq m and a garden of 127 sq m. Spread over three floors, it offers a privileged location between Avenida da Boavista and Avenida do Marechal Gomes da Costa. With excellent sun exposure to the east and west, the property has a swimming pool and a garden, providing a comfortable and pleasant environment.
It is the perfect choice for those looking for comfort, modernity and a strategic location. The villa is equipped with underfloor heating throughout the house and aluminium frames with double glazing, ensuring excellent acoustic and thermal insulation.
On Floor 0, we find a closed garage for 4 cars, a storage space and the entrance hall. On the 1st floor, the kitchen equipped with microwave, oven, hob, extractor fan, fridge freezer and dishwasher has access to the balcony. The large 40 sq m living room also has access to the balcony and garden. On this floor there is also a guest toilet, a swimming pool, an annex with laundry and machine room, as well as a changing room.
On the 2nd floor, there are 4 bedrooms with wardrobes, 2 of which are suites, a full bathroom and an office.
Don’t miss this opportunity. Request more information now!
For over 25 years Castelhana has been a renowned name in the Portuguese real estate sector. As a company of Dils group, we specialize in advising businesses, organizations and (institutional) investors in buying, selling, renting, letting and development of residential properties.
Founded in 1999, Castelhana has built one of the largest and most solid real estate portfolios in Portugal over the years, with over 600 renovation and new construction projects.
In Porto, we are based in Foz Do Douro, one of the noblest places in the city. In Lisbon, in Chiado, one of the most emblematic and traditional areas of the capital and in the Algarve next to the renowned Vilamoura Marina.
We are waiting for you. We have a team available to give you the best support in your next real estate investment.
Contact us!
This recently renovated 4 bedroom semi-detached villa has a total area of 326 sq m and a garden of 127 sq m. Spread over three floors, it offers a privileged location between Avenida da Boavista and Avenida do Marechal Gomes da Costa. With excellent sun exposure to the east and west, the property has a swimming pool and a garden, providing a comfortable and pleasant environment.
It is the perfect choice for those looking for comfort, modernity and a strategic location. The villa is equipped with underfloor heating throughout the house and aluminium frames with double glazing, ensuring excellent acoustic and thermal insulation.
On Floor 0, we find a closed garage for 4 cars, a storage space and the entrance hall. On the 1st floor, the kitchen equipped with microwave, oven, hob, extractor fan, fridge freezer and dishwasher has access to the balcony. The large 40 sq m living room also has access to the balcony and garden. On this floor there is also a guest toilet, a swimming pool, an annex with laundry and machine room, as well as a changing room.
On the 2nd floor, there are 4 bedrooms with wardrobes, 2 of which are suites, a full bathroom and an office.
Don’t miss this opportunity. Request more information now!
For over 25 years Castelhana has been a renowned name in the Portuguese real estate sector. As a company of Dils group, we specialize in advising businesses, organizations and (institutional) investors in buying, selling, renting, letting and development of residential properties.
Founded in 1999, Castelhana has built one of the largest and most solid real estate portfolios in Portugal over the years, with over 600 renovation and new construction projects.
In Porto, we are based in Foz Do Douro, one of the noblest places in the city. In Lisbon, in Chiado, one of the most emblematic and traditional areas of the capital and in the Algarve next to the renowned Vilamoura Marina.
We are waiting for you. We have a team available to give you the best support in your next real estate investment.
Contact us!
Contact
Unique villa with a lot of charm and good taste in Malveira da Serra, with panoramic views of Cascais, Serra and Sea.
House 4 Bedrooms Triplex
Malveira da Serra (Cascais), Cascais e Estoril, Distrito de Lisboa
Used · 485m²
With Garage
buy
4.500.000 €
Unique villa with a lot of charm and good taste in Malveira da Serra, with panoramic views of Cascais, Serra and Sea.
Located in the charming Malveira da Serra, surrounded by nature and fresh air, this property is fully recovered. It underwent a refurbishment in the year 2020, where it was deposited very good taste, charisma and charm in all its divisions.
It consists of:
Floor 0- Large entrance hall with a Walking Closet, beautiful, followed by a large office that marks by its irreverent beauty and view of inspiration, which can be another room / suite. It is followed by the area of bedrooms with a full bathroom support and all with wardrobes.
We also find a laundry area / technical support, Storage and exit to terrace.
All these divisions are composed of large windows that make us have views of garden / sea and the typical stones of Malveira da serra.
Floor 1- Large living and dining room and a winter room, with exits to the outside, always accompanying the framing of the wonderful panoramic views, fully equipped kitchen with SMEG appliance and a bathroom, huge pantry.
Finally, we found an excellent master suite with large bathroom and beautiful closet.
This property is unique, of an unparalleled beauty in its interior, with everything thought out in detail and with its wonderful surroundings. For those who want to have a quiet life between the mountains and the city.
With garage for 3 cars, water hole, central heating in all divisions and saltwater pool.
Possible visits after customer evaluation.
Located in the charming Malveira da Serra, surrounded by nature and fresh air, this property is fully recovered. It underwent a refurbishment in the year 2020, where it was deposited very good taste, charisma and charm in all its divisions.
It consists of:
Floor 0- Large entrance hall with a Walking Closet, beautiful, followed by a large office that marks by its irreverent beauty and view of inspiration, which can be another room / suite. It is followed by the area of bedrooms with a full bathroom support and all with wardrobes.
We also find a laundry area / technical support, Storage and exit to terrace.
All these divisions are composed of large windows that make us have views of garden / sea and the typical stones of Malveira da serra.
Floor 1- Large living and dining room and a winter room, with exits to the outside, always accompanying the framing of the wonderful panoramic views, fully equipped kitchen with SMEG appliance and a bathroom, huge pantry.
Finally, we found an excellent master suite with large bathroom and beautiful closet.
This property is unique, of an unparalleled beauty in its interior, with everything thought out in detail and with its wonderful surroundings. For those who want to have a quiet life between the mountains and the city.
With garage for 3 cars, water hole, central heating in all divisions and saltwater pool.
Possible visits after customer evaluation.
Contact
House 4 Bedrooms
Cascais e Estoril, Distrito de Lisboa
New · 294m²
With Garage
buy
1.800.000 €
Detached 4 bedroom villa, with contemporary design, with good finishes and plenty of natural light, swimming pool (26.50m2), barbecue and south-facing garden.
The villa is located in a prime area of the village of Juzo.
Inserted in a plot of land of 293m2, with a construction area of 204m2, the House is distributed as follows:
-Lower floor:
Bedroom or living room (12.37m2) with access to a small garden (18m2), full bathroom with shower base and built-in closets (12.46m2), laundry room (4.10m2) and storage room (7.65m2), independent entrance from the outside and also with access from the inside of the house
-Ground floor:
Spacious living room (45m2) with open space kitchen (10.30m2), fully equipped with Siemens appliance and guest toilet (2m2). Kitchen and living room with access to the garden and swimming pool.
-Upper floor:
Bedroom hall with wardrobe (6.55m2), 1 suite (19m2) with WC (6m2) with double sink and shower tray, 2 bedrooms (1 with 13m2 and another with 12m2), all bedrooms with built-in wardrobes and large windows and full bathroom to support the bedrooms (4.35m2) with shower base.
Box garage for one car and two outdoor car parks.
The villa is also equipped with:
-Central Air Conditioning
-Solar panels
-Double glazed windows
-Electric blinds
-Automatic watering
Located in a quiet area, with quick access to the A5, the centre of Cascais and beaches
The villa is located in a prime area of the village of Juzo.
Inserted in a plot of land of 293m2, with a construction area of 204m2, the House is distributed as follows:
-Lower floor:
Bedroom or living room (12.37m2) with access to a small garden (18m2), full bathroom with shower base and built-in closets (12.46m2), laundry room (4.10m2) and storage room (7.65m2), independent entrance from the outside and also with access from the inside of the house
-Ground floor:
Spacious living room (45m2) with open space kitchen (10.30m2), fully equipped with Siemens appliance and guest toilet (2m2). Kitchen and living room with access to the garden and swimming pool.
-Upper floor:
Bedroom hall with wardrobe (6.55m2), 1 suite (19m2) with WC (6m2) with double sink and shower tray, 2 bedrooms (1 with 13m2 and another with 12m2), all bedrooms with built-in wardrobes and large windows and full bathroom to support the bedrooms (4.35m2) with shower base.
Box garage for one car and two outdoor car parks.
The villa is also equipped with:
-Central Air Conditioning
-Solar panels
-Double glazed windows
-Electric blinds
-Automatic watering
Located in a quiet area, with quick access to the A5, the centre of Cascais and beaches
Contact
Farm Land 5 Bedrooms
Ericeira , Mafra, Distrito de Lisboa
Used · 342m²
With Garage
buy
1.195.000 €
THE ADDED VALUE OF THE PROPERTY:
Small farm with two villas and a mill, view of valleys, excellent sun exposure, 10km from Ericeira and 5.7km from Ribeira d’Ilhas Beach
PROPERTY DESCRIPTION:
Main House
- Entrance hall
- Lounge with sand and kitchen
-Pantry
- A house to support the living room and bedrooms
- Two bedrooms (one with wardrobe)
- One suite with wardrobe
- A laundry/office
Secondary House
- Entrance hall
- Living room with fireplace
- Kitchen with wood stove
- Bathroom with shower
- One bedroom with mezzanine
Mill
Floor 0
-Kitchen
- Bathroom
Floor 1
-Living room
Floor 2
- One Bedroom
EXTERIOR DESCRIPTION:
-Lake
- Garage in the main house
- Garage in the secondary house
- Shed with barbecue
- Wooden annex for storage
- Garden area
- Outdoor parking area
PROPERTY APPRAISAL:
Spectacular small farm, located at the top of the hill, wide views of valleys and the seabed, property consisting of two houses, a mill, is a unique property with high potential
**Areas from CPU t**
* All available information does not dispense with confirmation by the mediator as well as consultation of the property’s documentation. *
Small farm with two villas and a mill, view of valleys, excellent sun exposure, 10km from Ericeira and 5.7km from Ribeira d’Ilhas Beach
PROPERTY DESCRIPTION:
Main House
- Entrance hall
- Lounge with sand and kitchen
-Pantry
- A house to support the living room and bedrooms
- Two bedrooms (one with wardrobe)
- One suite with wardrobe
- A laundry/office
Secondary House
- Entrance hall
- Living room with fireplace
- Kitchen with wood stove
- Bathroom with shower
- One bedroom with mezzanine
Mill
Floor 0
-Kitchen
- Bathroom
Floor 1
-Living room
Floor 2
- One Bedroom
EXTERIOR DESCRIPTION:
-Lake
- Garage in the main house
- Garage in the secondary house
- Shed with barbecue
- Wooden annex for storage
- Garden area
- Outdoor parking area
PROPERTY APPRAISAL:
Spectacular small farm, located at the top of the hill, wide views of valleys and the seabed, property consisting of two houses, a mill, is a unique property with high potential
**Areas from CPU t**
* All available information does not dispense with confirmation by the mediator as well as consultation of the property’s documentation. *
Contact
House 4 Bedrooms Triplex
Ericeira , Mafra, Distrito de Lisboa
New · 256m²
With Swimming Pool
buy
1.470.000 €
THE ADDED VALUE OF THE PROPERTY:
3 + 1 bedroom villa (mezzanine) of contemporary architecture detached with swimming pool, with sun exposure to the south west, set in a plot of 807m², with a rooftop terrace overlooking the sea and valleys and the Sintra mountains, 2km from Ericeira.
**Deadline for completion of the work - 2nd half of 2024**
PROPERTY DESCRIPTION:
Step the
Entrance hall (14m²)
Lounge (61 m²) with mezzanine stove and double height ceilings
Kitchen with island (20m²)
Pantry/technical area
Guest bathroom
Suite (bathroom with shower)
Floor 1
Bedroom hall
Suite with dressing room (access to balcony 94m²)
Master suite with dressing room (access to balcony 94m²)
Floor 2
Terrace (26m²)
EXTERIOR DESCRIPTION:
Carport for 2 cars
Barbecue area
Bathroom to support the outside
Gym/pool support shed
Swimming pool
Rooftop terrace
Lawn area
EQUIPMENT:
Forced interior air renewal system
Solar panels for heating sanitary water
Pre-installation of air conditioning
Pre-installation for jacuzzi on the roof terrace
Automated gate
Automated irrigation
Pool water treatment machines
Kitchen equipped with:
Oven
Plate
Ceiling extractor hood
Side by Side
Microwave
Washing machine
Dishwasher safe
PROPERTY APPRAISAL:
Fantastic detached villa, in which the interior and exterior complement each other perfectly, adding to this detail a large areas and outdoor space, with access to a rooftop terrace with a wide view of the valley, sea and mountains.
The detail of the construction and the care of the application of the details and the thinking of the place of application makes all the difference!
ADDITIONAL INFORMATION:
EC - Exempt under article 44 of Decree-Law 101-D/2020 of December 7, as amended.
Areas removed from the Project
** All available information does not dispense with confirmation by the mediator as well as consultation of the property’s documentation. **
3 + 1 bedroom villa (mezzanine) of contemporary architecture detached with swimming pool, with sun exposure to the south west, set in a plot of 807m², with a rooftop terrace overlooking the sea and valleys and the Sintra mountains, 2km from Ericeira.
**Deadline for completion of the work - 2nd half of 2024**
PROPERTY DESCRIPTION:
Step the
Entrance hall (14m²)
Lounge (61 m²) with mezzanine stove and double height ceilings
Kitchen with island (20m²)
Pantry/technical area
Guest bathroom
Suite (bathroom with shower)
Floor 1
Bedroom hall
Suite with dressing room (access to balcony 94m²)
Master suite with dressing room (access to balcony 94m²)
Floor 2
Terrace (26m²)
EXTERIOR DESCRIPTION:
Carport for 2 cars
Barbecue area
Bathroom to support the outside
Gym/pool support shed
Swimming pool
Rooftop terrace
Lawn area
EQUIPMENT:
Forced interior air renewal system
Solar panels for heating sanitary water
Pre-installation of air conditioning
Pre-installation for jacuzzi on the roof terrace
Automated gate
Automated irrigation
Pool water treatment machines
Kitchen equipped with:
Oven
Plate
Ceiling extractor hood
Side by Side
Microwave
Washing machine
Dishwasher safe
PROPERTY APPRAISAL:
Fantastic detached villa, in which the interior and exterior complement each other perfectly, adding to this detail a large areas and outdoor space, with access to a rooftop terrace with a wide view of the valley, sea and mountains.
The detail of the construction and the care of the application of the details and the thinking of the place of application makes all the difference!
ADDITIONAL INFORMATION:
EC - Exempt under article 44 of Decree-Law 101-D/2020 of December 7, as amended.
Areas removed from the Project
** All available information does not dispense with confirmation by the mediator as well as consultation of the property’s documentation. **
Contact
House 4 Bedrooms
Campolide, Lisboa, Distrito de Lisboa
Used · 240m²
buy
1.400.000 €
4 bedroom villa overlooking Monsanto, located in Campolide near Amoreiras, consisting of four floors, two terraces, two rooms, two lounges, barbecue and garden.
Equipped with air conditioning in all rooms, solar panels, heat pump, fireplace and central heating.
With entrance to the hall, on the ground floor we find the dining room and the living room with fireplace and marble stone floor.
The kitchen is equipped with glass ceramic hob, stove, extractor hood, dishwasher, coffee machine, refrigerator, freezer and pantry. It also composes this floor, access to the top and the service bathroom with washbasin, toilet and poliban.
Going up a little and already on the first floor, we have the suite overlooking the countryside, wardrobe and full bathroom. Two bedrooms with built-in wardrobes and plenty of storage space. Bathroom with washbasin, bidet, toilet and bathtub.
Access to the terrace with stunning views of Monsanto is via this floor.
Going down to the lower floor we have the lounge, open to the terrace with barbecue, being composed with rustic stone floor, bedroom with wardrobe and full bathroom.
The wine cellar and the games room, with exit to the garden is located on the floor minus two.
Located in the villa area in Campolide, close to supermarkets, restaurants, cafes and pharmacies.
Campolide is a neighborhood known by the Águas Livres Aqueduct, and Mãe D’Água is its final destination, located in Amoreiras.
The aqueduct includes the largest stone warhead arch in the world, 65 m high and 28 m wide and constituted a vast system for capturing and transporting water by gravity. It has been classified as a National Monument since 1910, being considered one of the most extraordinary works of hydraulic engineering in the world.
The aqueduct was built between 1731 and 1799 by royal determination, to bring drinking water to the city and having at the time the highest stone arches in the world.
Equipped with air conditioning in all rooms, solar panels, heat pump, fireplace and central heating.
With entrance to the hall, on the ground floor we find the dining room and the living room with fireplace and marble stone floor.
The kitchen is equipped with glass ceramic hob, stove, extractor hood, dishwasher, coffee machine, refrigerator, freezer and pantry. It also composes this floor, access to the top and the service bathroom with washbasin, toilet and poliban.
Going up a little and already on the first floor, we have the suite overlooking the countryside, wardrobe and full bathroom. Two bedrooms with built-in wardrobes and plenty of storage space. Bathroom with washbasin, bidet, toilet and bathtub.
Access to the terrace with stunning views of Monsanto is via this floor.
Going down to the lower floor we have the lounge, open to the terrace with barbecue, being composed with rustic stone floor, bedroom with wardrobe and full bathroom.
The wine cellar and the games room, with exit to the garden is located on the floor minus two.
Located in the villa area in Campolide, close to supermarkets, restaurants, cafes and pharmacies.
Campolide is a neighborhood known by the Águas Livres Aqueduct, and Mãe D’Água is its final destination, located in Amoreiras.
The aqueduct includes the largest stone warhead arch in the world, 65 m high and 28 m wide and constituted a vast system for capturing and transporting water by gravity. It has been classified as a National Monument since 1910, being considered one of the most extraordinary works of hydraulic engineering in the world.
The aqueduct was built between 1731 and 1799 by royal determination, to bring drinking water to the city and having at the time the highest stone arches in the world.
Contact
House 3 Bedrooms
Luz de Tavira e Santo Estêvão, Distrito de Faro
Used · 200m²
With Swimming Pool
buy
1.490.000 €
Rustic plot of land with 14,000 m2, villa on a plot of 459.27 m2, gross construction area of 200.00 m2 and dependent gross area of 16.00 m2, with good sun exposure and extraordinary views.
It is located 7 km from the centre of Tavira and 6 km from Barril Beach.
Single storey house comprising:
Entrance and Glazed Hall;
Glass corridor that connects the social area and rooms with lots of light;
Living room with fireplace and access to the pool and garden;
Kitchen of the Swedish brand Bulthaup in open space fully equipped and with access to the Garden;
Suite with built-in closet, IS with access to the garden;
Bedroom with built-in closet, with access to the garden;
Bedroom with built-in walk-in closet;
IS Complete.
All rooms equipped with air conditioning.
Outside you will find:
Swimming pool;
Igloo with pool table;
Lounge;
Barbecue;
Garden with several plantations
If the purchase is partly monetisation, it will be a great option.
Book your visit.
It is located 7 km from the centre of Tavira and 6 km from Barril Beach.
Single storey house comprising:
Entrance and Glazed Hall;
Glass corridor that connects the social area and rooms with lots of light;
Living room with fireplace and access to the pool and garden;
Kitchen of the Swedish brand Bulthaup in open space fully equipped and with access to the Garden;
Suite with built-in closet, IS with access to the garden;
Bedroom with built-in closet, with access to the garden;
Bedroom with built-in walk-in closet;
IS Complete.
All rooms equipped with air conditioning.
Outside you will find:
Swimming pool;
Igloo with pool table;
Lounge;
Barbecue;
Garden with several plantations
If the purchase is partly monetisation, it will be a great option.
Book your visit.
Contact
House 5 Bedrooms
Aroeira, Charneca de Caparica e Sobreda, Almada, Distrito de Setúbal
Under construction · 190m²
With Swimming Pool
buy
2.900.000 €
Luxury villa, of contemporary architecture and the highest quality finishes, located in Herdade da Aroeira.
Inserted in a 1200 sqm lot, with swimming pool and garden and with a 435 sqm construction area, the villa is distributed as follows:
Ground Floor:
- Entry hall
- Living room
- Kitchen in open space
- Bedroom
- Full private bathroom
First Floor:
- Corridor that distributes the bedrooms
- Suite
- Suite
- Master suite with closet
- Reading room
- Living room en mezzanine
-1 Floor:
- Suite
- Gym
- Garage
- Outside patio
Inserted in the complex Herdade da Aroeira, which is a closed condominium and has a total 350 hectares area, pine forest, several lakes, 2 championship golf courses with 18 holes, golf school, Club House with restaurant, bar and shop, tropical swimming pool, tennis courts, shopping area, hotel, playground, pharmacy and spa. Close to schools and colleges. Close to the beaches of Costa da Caparica, about 600 metres away from the beach of Fonte da Telha and about 25 kms away from the centre of Lisbon.
Porta da Frente Christie’s is a real estate agency that has been operating in the market for more than two decades. Its focus lays on the highest quality houses and developments, not only in the selling market, but also in the renting market. The company was elected by the prestigious brand Christie’s - one of the most reputable auctioneers, Art institutions and Real Estate of the world - to be represented in Portugal, in the areas of Lisbon, Cascais, Oeiras, Sintra and Alentejo. The main purpose of Porta da Frente Christie’s is to offer a top-notch service to our customers.
Inserted in a 1200 sqm lot, with swimming pool and garden and with a 435 sqm construction area, the villa is distributed as follows:
Ground Floor:
- Entry hall
- Living room
- Kitchen in open space
- Bedroom
- Full private bathroom
First Floor:
- Corridor that distributes the bedrooms
- Suite
- Suite
- Master suite with closet
- Reading room
- Living room en mezzanine
-1 Floor:
- Suite
- Gym
- Garage
- Outside patio
Inserted in the complex Herdade da Aroeira, which is a closed condominium and has a total 350 hectares area, pine forest, several lakes, 2 championship golf courses with 18 holes, golf school, Club House with restaurant, bar and shop, tropical swimming pool, tennis courts, shopping area, hotel, playground, pharmacy and spa. Close to schools and colleges. Close to the beaches of Costa da Caparica, about 600 metres away from the beach of Fonte da Telha and about 25 kms away from the centre of Lisbon.
Porta da Frente Christie’s is a real estate agency that has been operating in the market for more than two decades. Its focus lays on the highest quality houses and developments, not only in the selling market, but also in the renting market. The company was elected by the prestigious brand Christie’s - one of the most reputable auctioneers, Art institutions and Real Estate of the world - to be represented in Portugal, in the areas of Lisbon, Cascais, Oeiras, Sintra and Alentejo. The main purpose of Porta da Frente Christie’s is to offer a top-notch service to our customers.
Contact
House 5 Bedrooms
Carvalhal, Grândola, Distrito de Setúbal
Used · 485m²
With Garage
buy
3.800.000 €
Refª. MTJM6038 - Moradia T5 - Soltróia.
Esta moradia T5 de arquitectura moderna, com piscina e jardim, está inserida num condomínio privado na península da Comporta, a apenas escassos minutos da praia. Com um lote de 1.280 m2 e 485 m2 de construção em 1 piso mais cave, no piso de entrada encontra-se uma fantástica sala de estar e jantar, cozinha equipada e 5 suites. Os espaços exteriores possuem vista para a piscina e jardim, proporcionando um ambiente perfeito. No piso da garagem, existe espaço para 2 viaturas e ainda possui uma sala de banho turco e um pequeno quarto de empregada com wc e zona de lavandaria, assim como adega e um bar.
Projetada com arquitetura contemporânea e funcional, os materiais utilizados remetem para a envolvente de praia. A moradia possui um enquadramento paisagístico de excelência e está inserida em uma urbanização de moradias de luxo próxima ao mar, proporcionando maior segurança e privacidade que um condomínio privado porporciona.
Com acesso fácil através da Autoestrada A2 / Algarve e Lisboa e por ferry com ligação à cidade de Setúbal, esta moradia é uma excelente oportunidade para quem procura um estilo de vida sofisticado em um lugar paradisíaco. Com 485 m² de área bruta, 5 quartos, 6 casas de banho e lugar de garagem, esta moradia, em excelente estado de conservação, possui classe energética A. Venha conhecer este projeto contemporâneo com excelentes acabamentos que lhe permitirá viver em total comunhão com a natureza!
Caracterização:
Terreno: 1.280 m2
Área bruta de construção: 485,00 m2
Piso -1
Banho Turco
Lavandaria
Quarto + Wc
Dispensa
Estacionamento Exterior
Adega
Bar
Piso 0
Hall de entrada
Sala de Estar e Jantar
Cozinha
Wc Social
Arrumos
5 Suites + Wc
Barbecue
Alpendre Frontal
Piscina
Jardim
Soltroia é uma urbanização turística e residencial na península de Troia, Concelho de Grândola, Distrito de Setúbal. Contempla uma área de 133 ha ladeada a este pelo Rio Sado e a oeste pelo Oceano Atlântico com uma distância inferior a 1,2 km entre ambas as margens.
Para mais informações entre em contato!
Esta moradia T5 de arquitectura moderna, com piscina e jardim, está inserida num condomínio privado na península da Comporta, a apenas escassos minutos da praia. Com um lote de 1.280 m2 e 485 m2 de construção em 1 piso mais cave, no piso de entrada encontra-se uma fantástica sala de estar e jantar, cozinha equipada e 5 suites. Os espaços exteriores possuem vista para a piscina e jardim, proporcionando um ambiente perfeito. No piso da garagem, existe espaço para 2 viaturas e ainda possui uma sala de banho turco e um pequeno quarto de empregada com wc e zona de lavandaria, assim como adega e um bar.
Projetada com arquitetura contemporânea e funcional, os materiais utilizados remetem para a envolvente de praia. A moradia possui um enquadramento paisagístico de excelência e está inserida em uma urbanização de moradias de luxo próxima ao mar, proporcionando maior segurança e privacidade que um condomínio privado porporciona.
Com acesso fácil através da Autoestrada A2 / Algarve e Lisboa e por ferry com ligação à cidade de Setúbal, esta moradia é uma excelente oportunidade para quem procura um estilo de vida sofisticado em um lugar paradisíaco. Com 485 m² de área bruta, 5 quartos, 6 casas de banho e lugar de garagem, esta moradia, em excelente estado de conservação, possui classe energética A. Venha conhecer este projeto contemporâneo com excelentes acabamentos que lhe permitirá viver em total comunhão com a natureza!
Caracterização:
Terreno: 1.280 m2
Área bruta de construção: 485,00 m2
Piso -1
Banho Turco
Lavandaria
Quarto + Wc
Dispensa
Estacionamento Exterior
Adega
Bar
Piso 0
Hall de entrada
Sala de Estar e Jantar
Cozinha
Wc Social
Arrumos
5 Suites + Wc
Barbecue
Alpendre Frontal
Piscina
Jardim
Soltroia é uma urbanização turística e residencial na península de Troia, Concelho de Grândola, Distrito de Setúbal. Contempla uma área de 133 ha ladeada a este pelo Rio Sado e a oeste pelo Oceano Atlântico com uma distância inferior a 1,2 km entre ambas as margens.
Para mais informações entre em contato!
Contact
Detached House 6 Bedrooms
Lagoa, Lagoa e Carvoeiro, Distrito de Faro
Under construction · 254m²
With Swimming Pool
buy
1.900.000 €
Single storey 6 bedroom villa with turnkey project and with a privileged location, located close to the beaches of Marinha and Benagil, known for their natural beauty where you can enjoy a wide range of leisure activities and 5 minutes from several prestigious golf courses.
It is a villa of traditional Portuguese architecture, with high quality construction and generous areas. It faces east and west and benefits from excellent sun exposure.
It is located on a plot of land with an area of 19,840 m2 and has 300 m2 of gross construction area. It has an approved project for a villa consisting of entrance hall, 6 bedrooms with built-in wardrobes, 3 of which are en suite, open space kitchen, large living room, 4 full bathrooms and 1 service bathroom. This villa has an outdoor swimming pool with 70 m2 in ’infinity pool’ style, leisure and dining area and where you can enjoy a quiet and pleasant environment and spend good moments with family and friends.
It has central heating, pre-installation of air conditioning, pre-installation of alarm, fireplace with fireplace, video intercom, double glazing, electric shutters, thermal insulation and solar panels.
There is the possibility of being able to choose the finishes and equipment. Think about the advantages of building your own home.
Due to its characteristics and location, this property is ideal for those looking for a property with a quiet and rural environment and close to all services and the beach.
The nearest town is Lagoa, a quiet and still peaceful village, proud of its small gardens, the beautiful church, its interesting water tank with faience balustrades and the Convent of S. José, now a cultural centre. It is a region that stands out for the excellent quality wine produced in its vineyards and which are already internationally renowned. It also has the great attraction of its handicraft and culture fair held annually at the Lagoa Fair and Exhibition Park - FATACIL.
It is a villa of traditional Portuguese architecture, with high quality construction and generous areas. It faces east and west and benefits from excellent sun exposure.
It is located on a plot of land with an area of 19,840 m2 and has 300 m2 of gross construction area. It has an approved project for a villa consisting of entrance hall, 6 bedrooms with built-in wardrobes, 3 of which are en suite, open space kitchen, large living room, 4 full bathrooms and 1 service bathroom. This villa has an outdoor swimming pool with 70 m2 in ’infinity pool’ style, leisure and dining area and where you can enjoy a quiet and pleasant environment and spend good moments with family and friends.
It has central heating, pre-installation of air conditioning, pre-installation of alarm, fireplace with fireplace, video intercom, double glazing, electric shutters, thermal insulation and solar panels.
There is the possibility of being able to choose the finishes and equipment. Think about the advantages of building your own home.
Due to its characteristics and location, this property is ideal for those looking for a property with a quiet and rural environment and close to all services and the beach.
The nearest town is Lagoa, a quiet and still peaceful village, proud of its small gardens, the beautiful church, its interesting water tank with faience balustrades and the Convent of S. José, now a cultural centre. It is a region that stands out for the excellent quality wine produced in its vineyards and which are already internationally renowned. It also has the great attraction of its handicraft and culture fair held annually at the Lagoa Fair and Exhibition Park - FATACIL.
Contact
House 5 Bedrooms Triplex
Bougado (São Martinho e Santiago), Trofa, Distrito do Porto
Used · 1,440m²
With Swimming Pool
buy
3.800.000 €
This majestic villa featuring classic architecture is situated in a tranquil region of Trofa and encompasses an approximate 18,000-square-meter property.
The property immediately attracts our attention with its granite walls, which protrude beyond our line of sight. Upon traversing the property’s perimeter woodlands, our attention is swiftly diverted from the lake and the magnificent lawn, which immediately captivate us after we pass through the exquisite gates. The classical dignity of the facade is simultaneously majestic and proportionately proportioned, which creates an imposing effect.
Upon reaching the entrance threshold, one is greeted by a grand double-height corridor that serves as a junction point for the staircase leading to the dormitories, the living room, the two adjacent offices, and the lower floor, which contains the pool area. Additionally, one can behold the majestic granite floor adorned with oak wood inlays and the stained glass windows that enclose the entrance door in the entrance hall.
Each of the four suites on the upper floor is generously proportioned and features a bathroom adorned with natural stone and ample natural light. A prominent feature of the house is the expansive covered gallery situated before the pool on the ground floor. This space connects the games room to a stunning illuminated onyx bar, a heated indoor pool with a telescopic cover, the barbecue area and the regional kitchen via an abundance of natural light entering through the glazed roof.
A generator, home automation, gas central heating, an alarm system, outdoor CCTV, and a sound system are just a few of the notable features adorning this magnificent, immaculate property with its luxurious finishes.
The treated and oxygenated lake is a crown jewel of the property. An additional noteworthy apparatus is the regulation-sized soccer field, which is adequately illuminated and equipped with locker facilities for both teams.
A dynamic water circuit comprising multiple jets, a cascade, and a countercurrent forms the pool’s apparatus. A sauna and a fully-equipped fitness centre are also located adjacent to the pool changing facilities.
CHARACTERISTICS:
Plot Area: 18 782 m2 | 202 168 sq ft
Useful area: 1 440 m2 | 15 500 sq ft
Deployment Area: 1 064 m2 | 11 453 sq ft
Building Area: 1 440 m2 | 15 500 sq ft
Bedrooms: 5
Bathrooms: 7
Garage: 7
Energy efficiency: B-
FEATURES:
- 5 suites
- 2 offices
- Regional kitchen with outdoor barbecue
- Games room with bar and TV
- Heated indoor pool with telescopic cover
- Sauna and Turkish bath
- Wine cellar
- Soccer pitch with lighting and changing rooms
- Tennis court
Internationally awarded, LUXIMOS Christie’s presents more than 1,200 properties for sale in Portugal, offering an excellent service in real estate brokerage. LUXIMOS Christie’s is the exclusive affiliate of Christie´s International Real Estate (1350 offices in 46 countries) for the Algarve, Porto and North of Portugal, and provides its services to homeowners who are selling their properties, and to national and international buyers, who wish to buy real estate in Portugal.
Our selection includes modern and contemporary properties, near the sea
The property immediately attracts our attention with its granite walls, which protrude beyond our line of sight. Upon traversing the property’s perimeter woodlands, our attention is swiftly diverted from the lake and the magnificent lawn, which immediately captivate us after we pass through the exquisite gates. The classical dignity of the facade is simultaneously majestic and proportionately proportioned, which creates an imposing effect.
Upon reaching the entrance threshold, one is greeted by a grand double-height corridor that serves as a junction point for the staircase leading to the dormitories, the living room, the two adjacent offices, and the lower floor, which contains the pool area. Additionally, one can behold the majestic granite floor adorned with oak wood inlays and the stained glass windows that enclose the entrance door in the entrance hall.
Each of the four suites on the upper floor is generously proportioned and features a bathroom adorned with natural stone and ample natural light. A prominent feature of the house is the expansive covered gallery situated before the pool on the ground floor. This space connects the games room to a stunning illuminated onyx bar, a heated indoor pool with a telescopic cover, the barbecue area and the regional kitchen via an abundance of natural light entering through the glazed roof.
A generator, home automation, gas central heating, an alarm system, outdoor CCTV, and a sound system are just a few of the notable features adorning this magnificent, immaculate property with its luxurious finishes.
The treated and oxygenated lake is a crown jewel of the property. An additional noteworthy apparatus is the regulation-sized soccer field, which is adequately illuminated and equipped with locker facilities for both teams.
A dynamic water circuit comprising multiple jets, a cascade, and a countercurrent forms the pool’s apparatus. A sauna and a fully-equipped fitness centre are also located adjacent to the pool changing facilities.
CHARACTERISTICS:
Plot Area: 18 782 m2 | 202 168 sq ft
Useful area: 1 440 m2 | 15 500 sq ft
Deployment Area: 1 064 m2 | 11 453 sq ft
Building Area: 1 440 m2 | 15 500 sq ft
Bedrooms: 5
Bathrooms: 7
Garage: 7
Energy efficiency: B-
FEATURES:
- 5 suites
- 2 offices
- Regional kitchen with outdoor barbecue
- Games room with bar and TV
- Heated indoor pool with telescopic cover
- Sauna and Turkish bath
- Wine cellar
- Soccer pitch with lighting and changing rooms
- Tennis court
Internationally awarded, LUXIMOS Christie’s presents more than 1,200 properties for sale in Portugal, offering an excellent service in real estate brokerage. LUXIMOS Christie’s is the exclusive affiliate of Christie´s International Real Estate (1350 offices in 46 countries) for the Algarve, Porto and North of Portugal, and provides its services to homeowners who are selling their properties, and to national and international buyers, who wish to buy real estate in Portugal.
Our selection includes modern and contemporary properties, near the sea
Contact
Farm 8 Bedrooms
Algoz e Tunes, Silves, Distrito de Faro
Used · 441m²
With Garage
buy
1.649.000 €
Propriedade de 19 120 m2 de terreno com 2 moradias em Algoz
Referência: JG2611
Propriedade com piscina de 10x6m, jardins tropicais e grandes terraços para desfrutar do sol a qualquer hora do dia.
Moradia principal com 217 m2, distribuída da seguinte forma:
- Hall de entrada amplo, com roupeiro embutido;
- 2 Quartos em suite com roupeiros embutidos
- Wc de serviço aos quartos;
- 1 Quarto individual, neste momento a ser utlizado com ginásio;
- 1 Wc social com banheira e toalheiros aquecidos;
- Cozinha em open space, totalmente equipada com ilha no centro e os seguintes equipamentos: Placa a gás, forno, máquina de lavar loiça, micro-ondas, cafeteira encastradas, garrafeira e frigorifico americano combinado
-Sala de estar e sala de jantar amplas e luminosas em open space;
-Sala de estar e jantar com lareira com recuperador de calor que distribui para os 3 quartos;
- Lavandaria totalmente equipada com roupeiro embutido e acesso ao jardim
- Sala de estar, Sala de jantar e quartos com acesso ao terraço com cerca de 106 m2;
Moradia secundaria com 180 m2 divida em 3 apartamentos.
1 Apartamento T1 totalmente equipado e mobilado;
2 Apartamentos T2 totalmente equipados e mobilados;
Todos os imóveis dispõe de ar-condicionado, estores elétricos, vidros duplos e redes mosquiteiras. Todas as divisões da casa exceto WC’S tem acesso direto aos terraços e jardins.
Beneficia ainda de:
- Piscina com bar e chuveiros;
- Zona de lazer com pérola;
- Painel solar para aquecimento de águas;
- Água proveniente do furo e da água da rede;
- Jardins exóticos com rega automática;
- Portão elétrico, na entrada da propriedade com vídeo porteiro;
- Zona de estacionamento semi coberto para 3 viaturas;
- Zona de estacionamento aberta para mais de 30 viaturas;
Grande oportunidade para combinar prazer e rentabilidade.
Possibilidade de ampliar a propriedade até 6O0 m2 ou até 2000 m2 para negócio.
Certificado energético: A
Esta propriedade fica situada em Ferreiras, a cerca de 2 Km do centro de Algoz onde pode encontrar uma variedade de comércio local, como supermercados, farmácias, padarias, cafés e restaurantes, que satisfazem as necessidades do dia a dia.
Além disso, Algoz conta com serviços públicos, como escolas, centro de saúde, correios, junta de freguesia e estação de comboios.
Em relação às acessibilidades, Algoz está bem servida por estradas nacionais e regionais, que ligam a freguesia às principais cidades e praias da região. A cerca de 15 minutos de carro, pode chegar a Albufeira, Portimão ou Armação de Pêra, onde pode desfrutar de belas paisagens, atividades culturais e de lazer, e uma animada vida noturna.
Para mais informações e/ ou agendar visita contacte (telefone) ou (telefone)
Para mais soluções consulte: liskasasimobiliaria pt
’LisKasas o caminho mais rápido e seguro na procura da sua futura casa’
Referência: JG2611
Propriedade com piscina de 10x6m, jardins tropicais e grandes terraços para desfrutar do sol a qualquer hora do dia.
Moradia principal com 217 m2, distribuída da seguinte forma:
- Hall de entrada amplo, com roupeiro embutido;
- 2 Quartos em suite com roupeiros embutidos
- Wc de serviço aos quartos;
- 1 Quarto individual, neste momento a ser utlizado com ginásio;
- 1 Wc social com banheira e toalheiros aquecidos;
- Cozinha em open space, totalmente equipada com ilha no centro e os seguintes equipamentos: Placa a gás, forno, máquina de lavar loiça, micro-ondas, cafeteira encastradas, garrafeira e frigorifico americano combinado
-Sala de estar e sala de jantar amplas e luminosas em open space;
-Sala de estar e jantar com lareira com recuperador de calor que distribui para os 3 quartos;
- Lavandaria totalmente equipada com roupeiro embutido e acesso ao jardim
- Sala de estar, Sala de jantar e quartos com acesso ao terraço com cerca de 106 m2;
Moradia secundaria com 180 m2 divida em 3 apartamentos.
1 Apartamento T1 totalmente equipado e mobilado;
2 Apartamentos T2 totalmente equipados e mobilados;
Todos os imóveis dispõe de ar-condicionado, estores elétricos, vidros duplos e redes mosquiteiras. Todas as divisões da casa exceto WC’S tem acesso direto aos terraços e jardins.
Beneficia ainda de:
- Piscina com bar e chuveiros;
- Zona de lazer com pérola;
- Painel solar para aquecimento de águas;
- Água proveniente do furo e da água da rede;
- Jardins exóticos com rega automática;
- Portão elétrico, na entrada da propriedade com vídeo porteiro;
- Zona de estacionamento semi coberto para 3 viaturas;
- Zona de estacionamento aberta para mais de 30 viaturas;
Grande oportunidade para combinar prazer e rentabilidade.
Possibilidade de ampliar a propriedade até 6O0 m2 ou até 2000 m2 para negócio.
Certificado energético: A
Esta propriedade fica situada em Ferreiras, a cerca de 2 Km do centro de Algoz onde pode encontrar uma variedade de comércio local, como supermercados, farmácias, padarias, cafés e restaurantes, que satisfazem as necessidades do dia a dia.
Além disso, Algoz conta com serviços públicos, como escolas, centro de saúde, correios, junta de freguesia e estação de comboios.
Em relação às acessibilidades, Algoz está bem servida por estradas nacionais e regionais, que ligam a freguesia às principais cidades e praias da região. A cerca de 15 minutos de carro, pode chegar a Albufeira, Portimão ou Armação de Pêra, onde pode desfrutar de belas paisagens, atividades culturais e de lazer, e uma animada vida noturna.
Para mais informações e/ ou agendar visita contacte (telefone) ou (telefone)
Para mais soluções consulte: liskasasimobiliaria pt
’LisKasas o caminho mais rápido e seguro na procura da sua futura casa’
Contact
House 3 Bedrooms
Castro Marim, Distrito de Faro
New · 128m²
With Garage
buy
1.800.000 €
Detached 3 bedroom villa with swimming pool under construction with work expected to be completed by the end of 2025, with 210m2 of construction area on a 1080m2 plot located in a quiet area close to Altura.
The property has a heated swimming pool and a wonderful garden where you can enjoy relaxing moments outdoors with the best view of the Guadiana River and where you can see our neighboring country, Spain.
Surrounded by some houses in its surroundings with easy access, its location allows for a calm, relaxing and relaxed lifestyle.
Nearby you can count on all types of commerce, services and transport you need.
The property with modern architecture and high quality construction has three floors.
The entrance has a patio with a large garden area, barbecue next to the pergola where you can enjoy relaxing moments with family or friends.
It has a basement, access to which has a 15% slope, resulting in a 39m2 garage.
Through the basement you have access to the upper floor via stairs that lead to an outdoor space with a pergola.
On floor one we have a bidder entrance door that leads to a large hall, and then to a service bathroom.
We have a fully equipped kitchen, a pantry and an open space living room with a total area of 54.80 m2, with large windows giving access to the pool and garden area.
Finally, on the top floor we have three bedrooms with air conditioning and built-in wardrobes, one of which is en-suite, and we have another bathroom with a bathtub.
The house is equipped with solar panels, water underfloor heating, air conditioning, double-glazed windows with electric shutters and central locking, and all windows and doors have mosquito nets.
On the outside, where the swimming pool is located, overlooking the river and the sea, there is an area where you can use the garden or even install photovoltaic panels.
The villa is characterized by its wonderful views, location, modern lines and high quality finishes.
This could be your next dream home, visit it and you will love it.
The property has a heated swimming pool and a wonderful garden where you can enjoy relaxing moments outdoors with the best view of the Guadiana River and where you can see our neighboring country, Spain.
Surrounded by some houses in its surroundings with easy access, its location allows for a calm, relaxing and relaxed lifestyle.
Nearby you can count on all types of commerce, services and transport you need.
The property with modern architecture and high quality construction has three floors.
The entrance has a patio with a large garden area, barbecue next to the pergola where you can enjoy relaxing moments with family or friends.
It has a basement, access to which has a 15% slope, resulting in a 39m2 garage.
Through the basement you have access to the upper floor via stairs that lead to an outdoor space with a pergola.
On floor one we have a bidder entrance door that leads to a large hall, and then to a service bathroom.
We have a fully equipped kitchen, a pantry and an open space living room with a total area of 54.80 m2, with large windows giving access to the pool and garden area.
Finally, on the top floor we have three bedrooms with air conditioning and built-in wardrobes, one of which is en-suite, and we have another bathroom with a bathtub.
The house is equipped with solar panels, water underfloor heating, air conditioning, double-glazed windows with electric shutters and central locking, and all windows and doors have mosquito nets.
On the outside, where the swimming pool is located, overlooking the river and the sea, there is an area where you can use the garden or even install photovoltaic panels.
The villa is characterized by its wonderful views, location, modern lines and high quality finishes.
This could be your next dream home, visit it and you will love it.
Contact
Can’t find the property you’re looking for?
