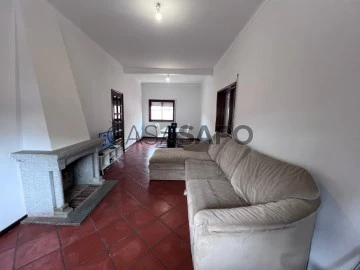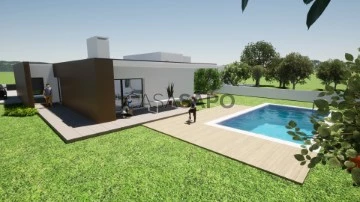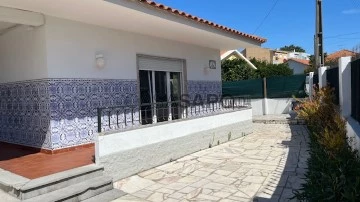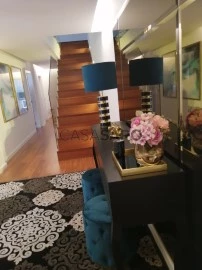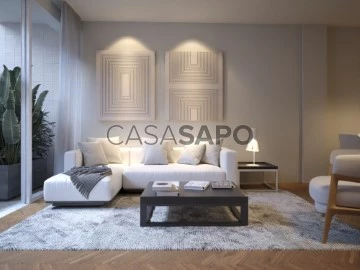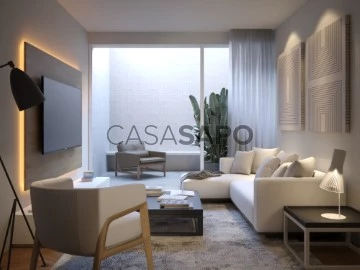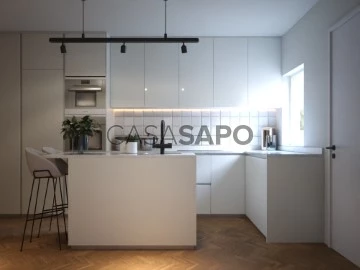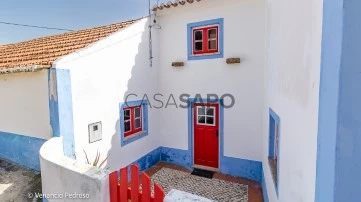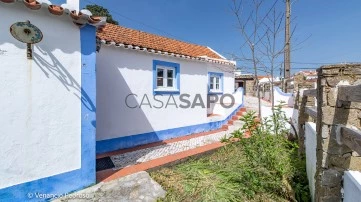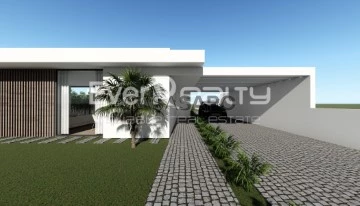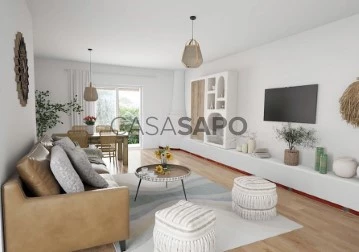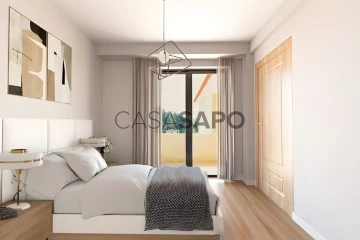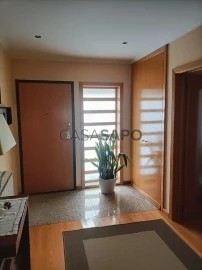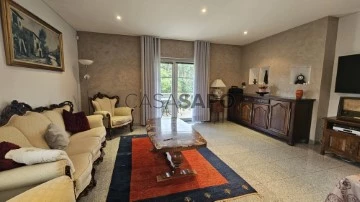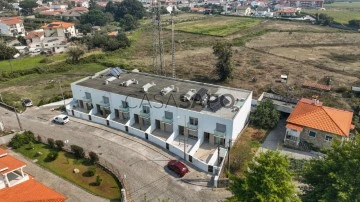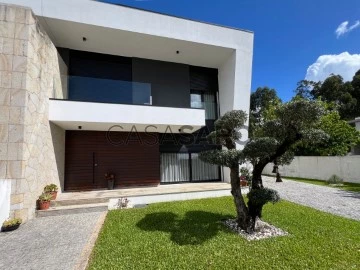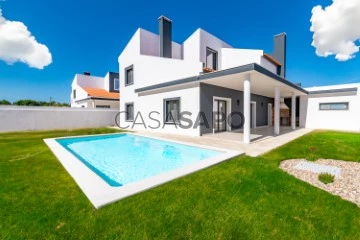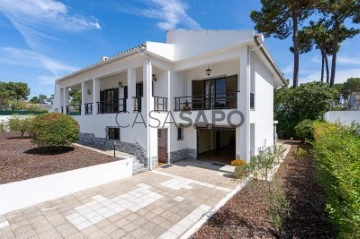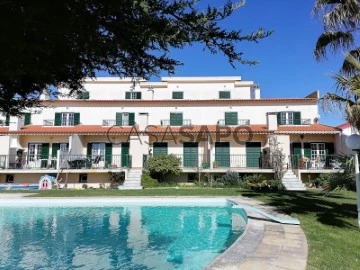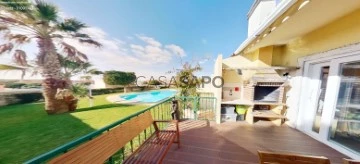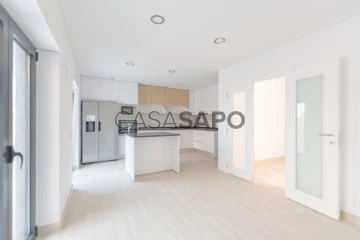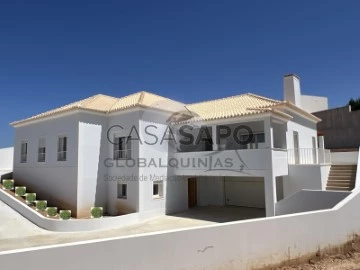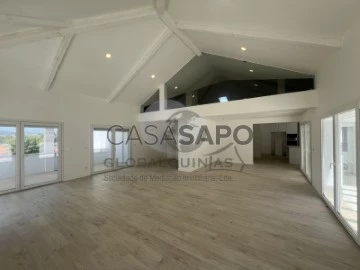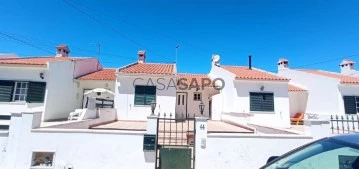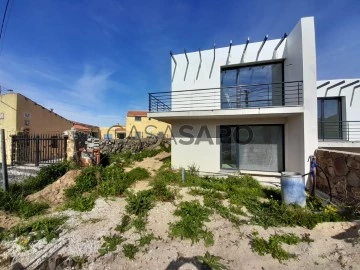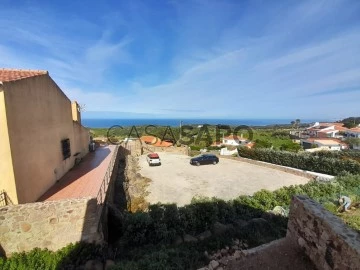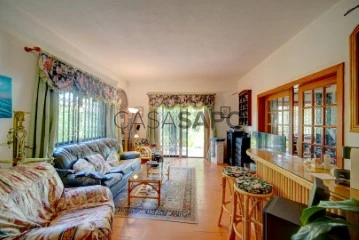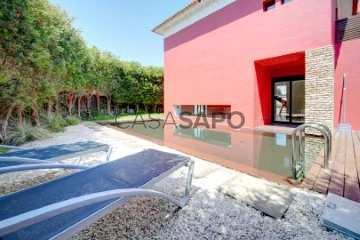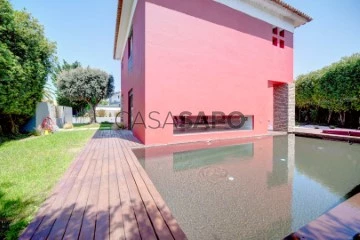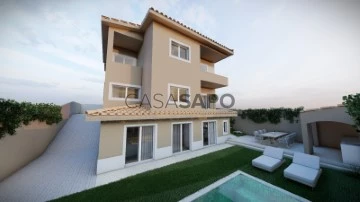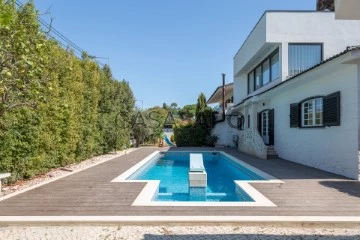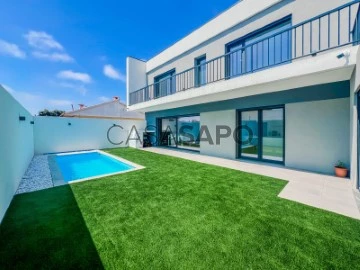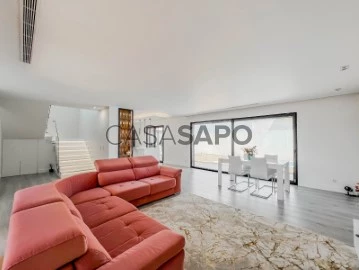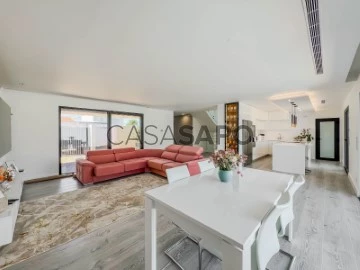Property Type
Rooms
280.000 €
More filters
6,120 Properties for from 280.000 €, moradias entrada hall quartos
Order by
Relevance
Detached House 5 Bedrooms Duplex
Esgueira, Aveiro, Distrito de Aveiro
Used · 193m²
With Garage
buy
465.000 €
7 bedroom villa plus duplex and 2 bedroom annexes with garage, located in a residential, commercial area and with quick access to public transport, schools, services and leisure areas.
The property consists of two floors, plus a large attic with a high ceiling and a T2 annex with a closed garage.
Main House
Ground floor
- Entrance hall
- Living and dining room
- Two bedrooms
- Furnished and equipped kitchen
-Laundry.
- Two full bathrooms.
1st Floor
- Five bedrooms
- Bathroom
2nd Floor
- Attic with a very high ceiling height and very generous areas (being able to create a living floor)
Attachments
- Equipped kitchen and living room in Open-Space.
- Full bathroom with laundry.
- Two bedrooms.
-Garage.
-Suites.
Water and electricity meters independent of the main house.
Outside there is a garden and terrace.
The property is sold furnished and is equipped with central heating.
Located 3 minutes from Aveiro.
Currently rented for €2850, with the expenses being borne by the tenants, and the profitability can increase up to €4350 if the attic is used.
If you are an investor, this business is for you because this property is prepared for that purpose or for housing 2 to 3 families.
Characteristics of the area:
Esgueira is a parish in the municipality of Aveiro, consisting of several places: Senhor do Álamo/Cruzeiro, Bairro do Vouga, Agras do Norte, Cabo Luís, Bela Vista, Taboeira, Olho D’Água, Quinta do Simão, Mataduços and Paço.
In its surrounding area it is possible to find a diversified offer of restaurants and leisure, as well as schools (Jaime Magalhães Lima Secondary School, Aires Barbosa 2nd and 3rd Cycle School, Portuguese College), sports spaces (Taboeira Sports Park, Mataduços and Bela Vista Sports Park and Aveiro Municipal Stadium), shopping areas (Pingo Doce, Mercadona, Aveiro Center and Retail Park), public transport (Aveiro Bus and Rail Terminal).
It is 15 minutes from the beaches of Barra and Costa Nova.
This is, without a doubt, your next business.
The property consists of two floors, plus a large attic with a high ceiling and a T2 annex with a closed garage.
Main House
Ground floor
- Entrance hall
- Living and dining room
- Two bedrooms
- Furnished and equipped kitchen
-Laundry.
- Two full bathrooms.
1st Floor
- Five bedrooms
- Bathroom
2nd Floor
- Attic with a very high ceiling height and very generous areas (being able to create a living floor)
Attachments
- Equipped kitchen and living room in Open-Space.
- Full bathroom with laundry.
- Two bedrooms.
-Garage.
-Suites.
Water and electricity meters independent of the main house.
Outside there is a garden and terrace.
The property is sold furnished and is equipped with central heating.
Located 3 minutes from Aveiro.
Currently rented for €2850, with the expenses being borne by the tenants, and the profitability can increase up to €4350 if the attic is used.
If you are an investor, this business is for you because this property is prepared for that purpose or for housing 2 to 3 families.
Characteristics of the area:
Esgueira is a parish in the municipality of Aveiro, consisting of several places: Senhor do Álamo/Cruzeiro, Bairro do Vouga, Agras do Norte, Cabo Luís, Bela Vista, Taboeira, Olho D’Água, Quinta do Simão, Mataduços and Paço.
In its surrounding area it is possible to find a diversified offer of restaurants and leisure, as well as schools (Jaime Magalhães Lima Secondary School, Aires Barbosa 2nd and 3rd Cycle School, Portuguese College), sports spaces (Taboeira Sports Park, Mataduços and Bela Vista Sports Park and Aveiro Municipal Stadium), shopping areas (Pingo Doce, Mercadona, Aveiro Center and Retail Park), public transport (Aveiro Bus and Rail Terminal).
It is 15 minutes from the beaches of Barra and Costa Nova.
This is, without a doubt, your next business.
Contact
Detached House 3 Bedrooms
São Lourenço do Bairro, Anadia, Distrito de Aveiro
Under construction · 142m²
With Garage
buy
295.000 €
Single storey house of typologyT3 with garden, swimming pool, garage and barbecue, in Anadia. Located in a quiet area with easy access, close to shops and services.
The villa comprises: entrance hall, furnished and equipped kitchen with quality appliances in Open-Space with the dining and living room; 2 bedrooms and a suite, with built-in wardrobes; Full bathroom.
The exterior consists of a barbecue, terrace, garden, swimming pool, parking space and garage with sectioned gate.
Specific features
Detached single storey villa, with garage and swimming pool
1 Floor
170 m² gross construction area
Typology T3
Entrance hall
Furnished and equipped kitchen in open space, with living and dining room
Suite with full bathroom
2 Bathrooms
Plot of 2,180 m²
Balconies
Barbecue
Terrace
Parking space
Garage
New with excellent finishes and very good quality materials
Swimming pool
Equipment
Garden, swimming pool, garage and barbecue.
The villa comprises: entrance hall, furnished and equipped kitchen with quality appliances in Open-Space with the dining and living room; 2 bedrooms and a suite, with built-in wardrobes; Full bathroom.
The exterior consists of a barbecue, terrace, garden, swimming pool, parking space and garage with sectioned gate.
Specific features
Detached single storey villa, with garage and swimming pool
1 Floor
170 m² gross construction area
Typology T3
Entrance hall
Furnished and equipped kitchen in open space, with living and dining room
Suite with full bathroom
2 Bathrooms
Plot of 2,180 m²
Balconies
Barbecue
Terrace
Parking space
Garage
New with excellent finishes and very good quality materials
Swimming pool
Equipment
Garden, swimming pool, garage and barbecue.
Contact
Single Level Home 3 Bedrooms
Tires, São Domingos de Rana, Cascais
Used
buy
500.000 €
Anuncio Imobiliária Fernanda Subtil AMI608 .Moradia isolada em rua calma só de vivendas , térrea mas preparada para fazer 1º andar , garagem , espaço todo á volta empedrado , sem jardim mas pode ser modificado a gosto , hall entrada 4 m2 , sala 30 m2 com varanda , cozinha com despensa 14 m2 , com saída para exterior , gás canalizado , placa e forno , hall quartos em corredor 7 m2 , quarto 14 m2 com grande roupeiro, w/c com poliban , w/c com banheira e janela , porta para a zona onde ficará a escada preparada para poder abrir , quarto com marquise 13 m2 , quarto com varanda 14 m2 ambos com roupeiro , garagem para um carro e logradouro para 3/4 carros , do outro lado estando em pedra e com portão pode colocar mais 3/4 carros . zona muito sossegada , a moradia já sofreu algumas remodelações ao longo dos anos : janelas duplas em PVC e oscilobatentes , w/c grande e cozinha . TERRENO COM 485 M2 , AREA BRUTA 221 M2 , AREA BRUTA PRIVATIVA 173 M2 . SCE (telefone)
Contact
House 4 Bedrooms +1
Castêlo (Avioso (São Pedro)), Castêlo da Maia
New
buy
450.000 €
(não desejo ser contactado por Imobiliárias. Venda por particular, apto a trata do processo contratual de compra e venda)
Moradia V4+1 com garagem para 3 carros, em Castêlo da Maia, com jardim e barbecue.
Benvindo à sua próxima casa!, um imóvel com materiais de qualidade, carpintaria lacada a branco e áreas bastante generosas distribuídas por 3 pisos e 1 sótão, com claraboia e telha.
Com vistas para um jardim, situa-se numa rua sem saída onde as crianças (que ali moram) se juntam para brincar, jogar à bola ou andar de bicicleta.
Esta moradia, em banda e num estado irrepreensível, está localizada a 1km do ISMAI, a 1.4 km da estação de metro do ISMAI, a 1km do Parque de Avioso, a 7Km do Aeroporto e a 5 min do centro da Maia, com acesso às principais vias rodoviárias (Norte e Sul).
Imagine-se a ter a garantia, depois de um dia de trabalho na agitação da cidade, do conforto imediato assim que entra em casa pela sua nova garagem, onde estaciona tranquilamente a sua viatura, podendo partilhar esse espaço com mais 2 viaturas e 2 motas, nos 53m2 disponíveis.
Mesmo na garagem beneficia de luz natural, aspiração central e 3 pontos elétricos, bem como aproveitamento de escada para arrumo de lenha. Neste piso conta ainda com uma lavandaria, com 14,95m2, com acesso direto ao jardim, e um escritório, virado a nascente, com 8,40m2 e luz natural.
Ao aceder diretamente pela garagem à sua nova casa, sentirá o conforto da excelente exposição solar e luz natural, com destaque para a claraboia do sótão e mangas de luz (sistema velux) nas casas-de-banho, com impacto positivo na eficiência energética e consumo de energia.
A insonorização garantirá a satisfação do seu desejo de descanso e de tempo, de qualidade, para si e para os seus!, e a localização numa rua sem saída dar-lhe-á um sentimento de maior segurança e privacidade. O jardim situado à frente da casa alegra a vista que tem da sala e dos quartos.
No interior, a escadaria do hall principal, com 19,35m2, faz as honras da casa com o toque de classe dos materiais (madeira nobre, vidro e inox) e luz indireta.
A carpintaria, lacada a branco, dá um toque de classe a todas as divisões.
As sancas com luz indireta permitem adaptar a luminosidade às várias ocasiões e o som ambiente (sistema surround da Efapel) no R/c e 1º piso, com sistema de gestão independente, garantem que ninguém ficará sem a sua música ou rádio preferida, em qualquer altura.
Possui vídeo porteiro de alta definição, da Fermax (Ecrã TFT a cores, no R/c e 1º piso) e sistema de alarme nos 3 pisos (com gestão por áreas).
Conta com uma lareira (ainda por estrear) numa sala com 45m2, bem como aquecimento central e painel solar que lhe garantirá água quente de Março a Novembro, pelo menos.
A cozinha, com muita luz natural todo o ano, convida a bons momentos em Família, com uma península a dividir esta área entre um espaço de confeção e um espaço de refeição, este com acesso direto ao jardim, com relva artificial de elevada qualidade e barbecue (novo), onde se tomam bons pequenos-almoços ou se termina bem o dia, a relaxar ao sol e no silêncio.
Os eletrodomésticos são da Whirpool, tecnologia 6th sense, e Bosch, classe A++.
São 19,50m2 de modernidade e conforto, pela conjugação certa do branco alto brilho dos móveis, a pedra granítica preta e a conjugação de cerâmica e madeira no chão. Conta ainda com uma despensa, com tomada elétrica e muita arrumação, pensada para Famílias que gostam de receber e conviver.
Na fachada principal da casa, uma oliveira dá um toque especial à entrada e delicia quem aqui se recebe.
No piso superior, o hall íntimo conta com 12,20m2 e 2 pontos para iluminação de quadros que, sobretudo à noite, lhe conferem uma especial elegância. A luz natural é garantia, todo o ano, graças à claraboia do sótão.
Os 4 quartos são muito amplos (21,45m2, 15,80m2, 13m2 e 11m2), todos com excelentes roupeiros embutidos, lacados a branco e com 60 cm de profundidade, bem como tectos falsos, iluminação de parede e som ambiente.
O sótão tem um pé-direito livre que permite a sua utilização para qualquer fim [ex.: quarto(s), escritório, biblioteca ou ginásio. Tem tectos falsos e claraboia).
Numa casa desta qualidade, conforto, boa distribuição de áreas e óptima localização, é garantido que a sua Família terá espaço para si e para todos os familiares e amigos que se queiram juntar e viver bons momentos!
Moradia V4+1 com garagem para 3 carros, em Castêlo da Maia, com jardim e barbecue.
Benvindo à sua próxima casa!, um imóvel com materiais de qualidade, carpintaria lacada a branco e áreas bastante generosas distribuídas por 3 pisos e 1 sótão, com claraboia e telha.
Com vistas para um jardim, situa-se numa rua sem saída onde as crianças (que ali moram) se juntam para brincar, jogar à bola ou andar de bicicleta.
Esta moradia, em banda e num estado irrepreensível, está localizada a 1km do ISMAI, a 1.4 km da estação de metro do ISMAI, a 1km do Parque de Avioso, a 7Km do Aeroporto e a 5 min do centro da Maia, com acesso às principais vias rodoviárias (Norte e Sul).
Imagine-se a ter a garantia, depois de um dia de trabalho na agitação da cidade, do conforto imediato assim que entra em casa pela sua nova garagem, onde estaciona tranquilamente a sua viatura, podendo partilhar esse espaço com mais 2 viaturas e 2 motas, nos 53m2 disponíveis.
Mesmo na garagem beneficia de luz natural, aspiração central e 3 pontos elétricos, bem como aproveitamento de escada para arrumo de lenha. Neste piso conta ainda com uma lavandaria, com 14,95m2, com acesso direto ao jardim, e um escritório, virado a nascente, com 8,40m2 e luz natural.
Ao aceder diretamente pela garagem à sua nova casa, sentirá o conforto da excelente exposição solar e luz natural, com destaque para a claraboia do sótão e mangas de luz (sistema velux) nas casas-de-banho, com impacto positivo na eficiência energética e consumo de energia.
A insonorização garantirá a satisfação do seu desejo de descanso e de tempo, de qualidade, para si e para os seus!, e a localização numa rua sem saída dar-lhe-á um sentimento de maior segurança e privacidade. O jardim situado à frente da casa alegra a vista que tem da sala e dos quartos.
No interior, a escadaria do hall principal, com 19,35m2, faz as honras da casa com o toque de classe dos materiais (madeira nobre, vidro e inox) e luz indireta.
A carpintaria, lacada a branco, dá um toque de classe a todas as divisões.
As sancas com luz indireta permitem adaptar a luminosidade às várias ocasiões e o som ambiente (sistema surround da Efapel) no R/c e 1º piso, com sistema de gestão independente, garantem que ninguém ficará sem a sua música ou rádio preferida, em qualquer altura.
Possui vídeo porteiro de alta definição, da Fermax (Ecrã TFT a cores, no R/c e 1º piso) e sistema de alarme nos 3 pisos (com gestão por áreas).
Conta com uma lareira (ainda por estrear) numa sala com 45m2, bem como aquecimento central e painel solar que lhe garantirá água quente de Março a Novembro, pelo menos.
A cozinha, com muita luz natural todo o ano, convida a bons momentos em Família, com uma península a dividir esta área entre um espaço de confeção e um espaço de refeição, este com acesso direto ao jardim, com relva artificial de elevada qualidade e barbecue (novo), onde se tomam bons pequenos-almoços ou se termina bem o dia, a relaxar ao sol e no silêncio.
Os eletrodomésticos são da Whirpool, tecnologia 6th sense, e Bosch, classe A++.
São 19,50m2 de modernidade e conforto, pela conjugação certa do branco alto brilho dos móveis, a pedra granítica preta e a conjugação de cerâmica e madeira no chão. Conta ainda com uma despensa, com tomada elétrica e muita arrumação, pensada para Famílias que gostam de receber e conviver.
Na fachada principal da casa, uma oliveira dá um toque especial à entrada e delicia quem aqui se recebe.
No piso superior, o hall íntimo conta com 12,20m2 e 2 pontos para iluminação de quadros que, sobretudo à noite, lhe conferem uma especial elegância. A luz natural é garantia, todo o ano, graças à claraboia do sótão.
Os 4 quartos são muito amplos (21,45m2, 15,80m2, 13m2 e 11m2), todos com excelentes roupeiros embutidos, lacados a branco e com 60 cm de profundidade, bem como tectos falsos, iluminação de parede e som ambiente.
O sótão tem um pé-direito livre que permite a sua utilização para qualquer fim [ex.: quarto(s), escritório, biblioteca ou ginásio. Tem tectos falsos e claraboia).
Numa casa desta qualidade, conforto, boa distribuição de áreas e óptima localização, é garantido que a sua Família terá espaço para si e para todos os familiares e amigos que se queiram juntar e viver bons momentos!
Contact
House 3 Bedrooms
Glória e Vera Cruz, Aveiro, Distrito de Aveiro
New · 124m²
buy
450.000 €
Moradia T3, nova, excelente localização no centro da cidade de Aveiro.
Imóvel com excelentes acabamentos é composto no piso rés-do-chão por hall de entrada, cozinha totalmente equipada (forno, micro-ondas, máquina de lavar-louça, frigorífico e máquina de lavar-roupa) e uma ótima sala com acesso a um pátio e wc de serviço.
No piso superior dispõe de dois quartos com roupeiros e um wc completo e no piso de cobertura uma magnifica suite.
Imóvel contemporâneo, no seu interior, que irá usufruir de notáveis e modernos acabamentos com áreas generosas. Com todo o conforto para o seu lar.
Inserida na zona histórica da cidade com comércio local e serviços em redor.
Venha conhecer, marque já a sua visita!
Imóvel com excelentes acabamentos é composto no piso rés-do-chão por hall de entrada, cozinha totalmente equipada (forno, micro-ondas, máquina de lavar-louça, frigorífico e máquina de lavar-roupa) e uma ótima sala com acesso a um pátio e wc de serviço.
No piso superior dispõe de dois quartos com roupeiros e um wc completo e no piso de cobertura uma magnifica suite.
Imóvel contemporâneo, no seu interior, que irá usufruir de notáveis e modernos acabamentos com áreas generosas. Com todo o conforto para o seu lar.
Inserida na zona histórica da cidade com comércio local e serviços em redor.
Venha conhecer, marque já a sua visita!
Contact
House 4 Bedrooms
Ericeira , Mafra, Distrito de Lisboa
Used · 45m²
buy
375.000 €
2+2 bedroom villa (+2, office and attic bedroom) in rustic style, in need of improvements, with excellent solar orientation.
Located in the centre of a village 2 km from Ericeira, wide view of the valley and the village, with outdoor space and a barbecue.
House comprising:
- Entrance hall, rustic kitchen with dining area and open fire fireplace, living room (declared as a wine cellar) with wood burning stove, a full bathroom, office (declared as a wine cellar), two bedrooms, a small living room, a full bathroom.
- Attic (*): storage area, one bedroom.
(*) It is not stated in the documentation,
- Areas taken from CPU and LU -
* All available information does not exempt the mediator from confirming as well as consulting the property documentation. *
Welcome to this splendid region, known as the ’saloia’ area, where you can escape the hustle and bustle of city life while enjoying a delightful lifestyle.
Located just 20 minutes away from Lisbon, with convenient access via the A8 and A21 highways.
Ericeira - ’Where the sea is bluer’ - has held the title of the world’s second surfing reserve since 2011, a unique distinction in Europe. Its renowned beaches such as Ribeira d’Ilhas, Foz do Lizandro, Praia dos Coxos in Ribamar, among others, provide ideal conditions for surf enthusiasts. In addition to surfing, the region is also a hub for kitesurfing, windsurfing, bodyboarding, and stand-up paddling.
In 2018, Ericeira was further recognized as the second-best parish in Lisbon to live in, attributed to its safety, accessibility, and recreational spaces. Among the local customs and traditions, Ericeira is celebrated for its seafood and the art of fishing.
The third place is reserved for the parish of Mafra (currently encompassing 11 parishes), which was acknowledged in 2021 as the second national municipality with the highest population growth over the last decade.
Mafra is a city steeped in history, notably marked by the grand construction of the National Palace of Mafra, designated as a UNESCO World Heritage site in 2019.
The city also harbors hidden treasures, including the one and only National Tapada of Mafra. Come and discover the allure of this exceptional region where natural beauty harmoniously blends with cultural heritage and a distinctive way of life.
Located in the centre of a village 2 km from Ericeira, wide view of the valley and the village, with outdoor space and a barbecue.
House comprising:
- Entrance hall, rustic kitchen with dining area and open fire fireplace, living room (declared as a wine cellar) with wood burning stove, a full bathroom, office (declared as a wine cellar), two bedrooms, a small living room, a full bathroom.
- Attic (*): storage area, one bedroom.
(*) It is not stated in the documentation,
- Areas taken from CPU and LU -
* All available information does not exempt the mediator from confirming as well as consulting the property documentation. *
Welcome to this splendid region, known as the ’saloia’ area, where you can escape the hustle and bustle of city life while enjoying a delightful lifestyle.
Located just 20 minutes away from Lisbon, with convenient access via the A8 and A21 highways.
Ericeira - ’Where the sea is bluer’ - has held the title of the world’s second surfing reserve since 2011, a unique distinction in Europe. Its renowned beaches such as Ribeira d’Ilhas, Foz do Lizandro, Praia dos Coxos in Ribamar, among others, provide ideal conditions for surf enthusiasts. In addition to surfing, the region is also a hub for kitesurfing, windsurfing, bodyboarding, and stand-up paddling.
In 2018, Ericeira was further recognized as the second-best parish in Lisbon to live in, attributed to its safety, accessibility, and recreational spaces. Among the local customs and traditions, Ericeira is celebrated for its seafood and the art of fishing.
The third place is reserved for the parish of Mafra (currently encompassing 11 parishes), which was acknowledged in 2021 as the second national municipality with the highest population growth over the last decade.
Mafra is a city steeped in history, notably marked by the grand construction of the National Palace of Mafra, designated as a UNESCO World Heritage site in 2019.
The city also harbors hidden treasures, including the one and only National Tapada of Mafra. Come and discover the allure of this exceptional region where natural beauty harmoniously blends with cultural heritage and a distinctive way of life.
Contact
House 4 Bedrooms Duplex
São Domingos de Rana, Cascais, Distrito de Lisboa
Under construction · 215m²
buy
999.000 €
4 bedroom semi-detached villa with lots of natural light, garden, parking space for up to 3 cars, located in São Domingos de Rana, within walking distance of Saint Dominics International School and 7 minutes from Carcavelos beach.
Villa in contemporary style with exquisite design and luxury finishes. It provides comfort translated into large and well-planned spaces. Excellent sun exposure.
Currently under construction, it is expected to be completed by the end of December 2024
Composed of:
Floor 0
- Entrance Hall
- Elegant and bright living room, with access to the outside and with floor-to-ceiling windows that offer plenty of light, a view of the garden and backyard;
- Open space kitchen, with an island, quality worktops and plenty of storage space, fully equipped with high-end appliances.
- Bedroom/office
- Laundry and/or storage area.
- Full bathroom
Floor 1
- Master suite, with skylight, closet, balcony and bathroom with shower,
- Two bedrooms with built-in closets and balcony
-TOILET
Equipped with:
Natural wood floor and stairs, Pre-installation of solar panels, Air conditioning, Electric shutters,
Close to all kinds of services and commerce, such as: supermarkets, close access to the A5 motorway to Lisbon, Cascais and Sintra, restaurants, gym, service stations, parks, national and international schools, being just a few minutes walk from Saint Dominic’s International School, pharmacies and public transport.
Villa in contemporary style with exquisite design and luxury finishes. It provides comfort translated into large and well-planned spaces. Excellent sun exposure.
Currently under construction, it is expected to be completed by the end of December 2024
Composed of:
Floor 0
- Entrance Hall
- Elegant and bright living room, with access to the outside and with floor-to-ceiling windows that offer plenty of light, a view of the garden and backyard;
- Open space kitchen, with an island, quality worktops and plenty of storage space, fully equipped with high-end appliances.
- Bedroom/office
- Laundry and/or storage area.
- Full bathroom
Floor 1
- Master suite, with skylight, closet, balcony and bathroom with shower,
- Two bedrooms with built-in closets and balcony
-TOILET
Equipped with:
Natural wood floor and stairs, Pre-installation of solar panels, Air conditioning, Electric shutters,
Close to all kinds of services and commerce, such as: supermarkets, close access to the A5 motorway to Lisbon, Cascais and Sintra, restaurants, gym, service stations, parks, national and international schools, being just a few minutes walk from Saint Dominic’s International School, pharmacies and public transport.
Contact
Moradia T3 térrea nova em Santa Joana
House 3 Bedrooms
Santa Joana, Aveiro, Distrito de Aveiro
New · 168m²
With Garage
buy
420.000 €
Apresentamos uma fantástica moradia térrea T3 com amplo espaço de lazer, localizada numa zona residencial em Santa Joana com vistas desafogadas e privilegiada com uma excelente exposição solar, donde poderá desfrutar de um amplo terreno de 1810m² que inclui poço.
Enquanto a sua distribuição encontrará um amplo hall de entrada; cozinha equipada com sala integrada em open space; casa de banho de serviço e quarto de maquinas e lavandaria; a seguir encontra uma zona de dormitórios constituída por 3 quartos, um deles suite com closet e casa de banho privativa e dois com roupeiros embutidos e uma casa de banho completa partilhada.
No pátio privativo encontra uma zona exterior coberta, donde poderá desfrutar de uma fantástica churrasqueira, jardim e um espaço de convívio, na parte posterior da moradia dispõe de um amplo terreno com viabilidade de construção ou donde poderá colocar uma piscina, fazer cultivo ou deixar para lazer, ainda conta com estacionamento com pérgola para mais de dois viaturas.
Entre alguns dos equipamento ou acabamentos contará com:
- Bomba de calor para aquecimento das aguas;
- Recuperador de calor;
- Pré-instalação de ar acondicionado;
- Estores elétricos;
Entre outros.
Para conhecer mais de este projeto fale connosco!
Caso precise de financiamento, a nossa equipa poderá ajudá-lo a conseguir as melhores soluções em créditos habitação e pessoais.
REF. 20240105
AMI 18780.
Enquanto a sua distribuição encontrará um amplo hall de entrada; cozinha equipada com sala integrada em open space; casa de banho de serviço e quarto de maquinas e lavandaria; a seguir encontra uma zona de dormitórios constituída por 3 quartos, um deles suite com closet e casa de banho privativa e dois com roupeiros embutidos e uma casa de banho completa partilhada.
No pátio privativo encontra uma zona exterior coberta, donde poderá desfrutar de uma fantástica churrasqueira, jardim e um espaço de convívio, na parte posterior da moradia dispõe de um amplo terreno com viabilidade de construção ou donde poderá colocar uma piscina, fazer cultivo ou deixar para lazer, ainda conta com estacionamento com pérgola para mais de dois viaturas.
Entre alguns dos equipamento ou acabamentos contará com:
- Bomba de calor para aquecimento das aguas;
- Recuperador de calor;
- Pré-instalação de ar acondicionado;
- Estores elétricos;
Entre outros.
Para conhecer mais de este projeto fale connosco!
Caso precise de financiamento, a nossa equipa poderá ajudá-lo a conseguir as melhores soluções em créditos habitação e pessoais.
REF. 20240105
AMI 18780.
Contact
House 3 Bedrooms Duplex
Aldeia de Juzo (Cascais), Cascais e Estoril, Distrito de Lisboa
Used · 173m²
With Garage
buy
710.000 €
Moradia V3 com uma área total de 173 metros quadrados, do ano 2003, situado na Aldeia de Juso, em Cascais, no distrito de Lisboa.
Imóvel inserido num pequeno condomínio privado de 5 moradias na Aldeia de Juso, Cascais, com algum comércio, restaurantes, cafés e espaços verdes .
A 5 Kms do Centro de Cascais. A 2,5 Kms da Praia do Guincho. A 3 Kms do Hospital da CUF de Cascais.
Moradia com 2 lugares de estacionamento e arrecadação.
Dispõe de terraço com excelente disposição solar.
R/C conta com hall de entrada, sala com lareira, cozinha, despensa e instalação sanitária.
1º andar conta com três quartos sendo um deles em suite.
Local muito aprazível e perto do centro de Cascais, mas com a distância suficiente para proporcionar uma grande tranquilidade.
Com excelentes acessibilidades e próximo às principais estradas (A5 e N9).
Imóvel inserido num pequeno condomínio privado de 5 moradias na Aldeia de Juso, Cascais, com algum comércio, restaurantes, cafés e espaços verdes .
A 5 Kms do Centro de Cascais. A 2,5 Kms da Praia do Guincho. A 3 Kms do Hospital da CUF de Cascais.
Moradia com 2 lugares de estacionamento e arrecadação.
Dispõe de terraço com excelente disposição solar.
R/C conta com hall de entrada, sala com lareira, cozinha, despensa e instalação sanitária.
1º andar conta com três quartos sendo um deles em suite.
Local muito aprazível e perto do centro de Cascais, mas com a distância suficiente para proporcionar uma grande tranquilidade.
Com excelentes acessibilidades e próximo às principais estradas (A5 e N9).
Contact
Moradia 2 frentes - Caulinos - Senhora da Hora
Semi-Detached House 4 Bedrooms
São Mamede de Infesta e Senhora da Hora, Matosinhos, Distrito do Porto
Used · 272m²
With Garage
buy
560.000 €
Para venda, moradia T4,
2 frentes (Nascente/Poente) e jardim em zona residencial muito sossegada,
Próximo do City Golf, Norteshoping, Hospital de S. João e acessos a auto estrada.
Com excelentes acabamentos, muita luz natural, e em excelente estado de conservação.
A moradia tem 4 pisos
Sendo uma construção de 2003, tem todos os equipamentos e acabamentos atuais:
Aquecimento central, estores elétricos, caixilharia dupla em alumínio, aspiração central, videoporteiro, porta blindada de segurança e alarme.
Composta por
Piso -1 . Garagem para 3 carros, Wc de serviço, salão de jogos, arrumos com acesso a zona de lazer.
Piso 0. Hall de entrada, sala de estar/jantar com acesso a zona exterior (pátio), wc de serviço e cozinha equipada com acesso também para o referido pátio.
Piso 1. Quatro quartos com roupeiros embutidos, 2 suites, em que 1 tem varanda. Existe também uma casa de banho completa com base de chuveiro de apoio aos outros dois quartos.
Piso 2. Amplo salão com janelas a todo o comprimento nas duas frentes (nascente/poente)
Na frente, parte exterior (poente) entrada com um jardim que faz também a ligação à garagem.
Nas traseiras, parte exterior (nascente) pátio onde se pode desfrutar de vida ao ar livre, um anexo e acesso ao salão de jogos.
Para mais informações ou visita, contacte o escritório do Porto
️️️
A PREDIAL LIZ - Sociedade de Mediação Imobiliária, com mais de 65 anos no mercado, sempre se dedicou à atividade imobiliária, a essa data pouco corrente no nosso País.
A forma correta e o dinamismo que sempre orientaram a sua Administração, granjearam-lhe desde logo uma reputação de honorabilidade que se tem considerado inalterada.
Ao longo dos anos e quer se trate de aquisições de pequenas residências, quer da comercialização de grandes empreendimentos, a Empresa soube sempre manter um nível de eficácia e diligência justificativa, por si só, do vasto leque de clientes que a procuram.
Empresas construtoras e Entidades Públicas da maior projeção têm-lhe concedido preferência na comercialização de seus empreendimentos e aquisição de imóveis para instalações próprias.
A sólida organização e a elevada capacidade técnica de quantos a integram conferiram à PREDIAL LIZ o prestígio social que hoje possui, dentro da sua área de atividade.
Excelentes instalações em edifícios próprios, situados nos melhores locais de Lisboa, Porto e Faro, facilitam consulta rápida aos seus ficheiros de propriedades.
Pessoal altamente especializado orienta, no melhor sentido, aplicações de capital e investimentos diversos a par de minucioso estudo e concretização da parte burocrática.
Tendo em conta uma diversificação geográfica, abrimos em 1992 a Delegação Norte, na cidade do Porto e em 1993, a Delegação Sul, na cidade de Faro.
2 frentes (Nascente/Poente) e jardim em zona residencial muito sossegada,
Próximo do City Golf, Norteshoping, Hospital de S. João e acessos a auto estrada.
Com excelentes acabamentos, muita luz natural, e em excelente estado de conservação.
A moradia tem 4 pisos
Sendo uma construção de 2003, tem todos os equipamentos e acabamentos atuais:
Aquecimento central, estores elétricos, caixilharia dupla em alumínio, aspiração central, videoporteiro, porta blindada de segurança e alarme.
Composta por
Piso -1 . Garagem para 3 carros, Wc de serviço, salão de jogos, arrumos com acesso a zona de lazer.
Piso 0. Hall de entrada, sala de estar/jantar com acesso a zona exterior (pátio), wc de serviço e cozinha equipada com acesso também para o referido pátio.
Piso 1. Quatro quartos com roupeiros embutidos, 2 suites, em que 1 tem varanda. Existe também uma casa de banho completa com base de chuveiro de apoio aos outros dois quartos.
Piso 2. Amplo salão com janelas a todo o comprimento nas duas frentes (nascente/poente)
Na frente, parte exterior (poente) entrada com um jardim que faz também a ligação à garagem.
Nas traseiras, parte exterior (nascente) pátio onde se pode desfrutar de vida ao ar livre, um anexo e acesso ao salão de jogos.
Para mais informações ou visita, contacte o escritório do Porto
️️️
A PREDIAL LIZ - Sociedade de Mediação Imobiliária, com mais de 65 anos no mercado, sempre se dedicou à atividade imobiliária, a essa data pouco corrente no nosso País.
A forma correta e o dinamismo que sempre orientaram a sua Administração, granjearam-lhe desde logo uma reputação de honorabilidade que se tem considerado inalterada.
Ao longo dos anos e quer se trate de aquisições de pequenas residências, quer da comercialização de grandes empreendimentos, a Empresa soube sempre manter um nível de eficácia e diligência justificativa, por si só, do vasto leque de clientes que a procuram.
Empresas construtoras e Entidades Públicas da maior projeção têm-lhe concedido preferência na comercialização de seus empreendimentos e aquisição de imóveis para instalações próprias.
A sólida organização e a elevada capacidade técnica de quantos a integram conferiram à PREDIAL LIZ o prestígio social que hoje possui, dentro da sua área de atividade.
Excelentes instalações em edifícios próprios, situados nos melhores locais de Lisboa, Porto e Faro, facilitam consulta rápida aos seus ficheiros de propriedades.
Pessoal altamente especializado orienta, no melhor sentido, aplicações de capital e investimentos diversos a par de minucioso estudo e concretização da parte burocrática.
Tendo em conta uma diversificação geográfica, abrimos em 1992 a Delegação Norte, na cidade do Porto e em 1993, a Delegação Sul, na cidade de Faro.
Contact
Luxury 3 bedroom villa in Santa Cristina do Couto, Santo Tirso
House 3 Bedrooms
St.Tirso, Couto (S.Cristina e S.Miguel) e Burgães, Santo Tirso, Distrito do Porto
Used · 175m²
buy
419.900 €
Luxury 3 bedroom villa in Santa Cristina do Couto, Santo Tirso
Fantastic 3 bedroom villa, with a modern design and high quality finishes. With a generous area, consisting of 2 floors, this villa offers the comfort and privacy you are looking for.
On the 1st floor, you will find a spacious entrance hall, 2 bedrooms with built-in wardrobes, a cosy reading area, 1 full bathroom and a suite with built-in wardrobe. With central heating, alarm, double glazing and granite flooring, this floor also has a furnished and fully equipped kitchen in open space and a living and dining room with access to balconies with stunning views.
On the ground floor, you will find an entrance hall, a full bathroom, a ballroom perfect for entertaining and a closed garage with space for 2 cars. In addition, there are support annexes with the possibility of making a regional kitchen, a bedroom and a bathroom.
With a plot of land for cultivation, garden, fruit trees and excellent sun exposure, this property is situated in a quiet residential area and is the ideal place for those looking for a luxury villa 5 minutes from the city of Santo Tirso. A unique opportunity to live in comfort and style.
1st Floor:
- Entrance hall;
- 2 bedrooms with built-in wardrobes; - Reading Zone;
- Full Toilet;
- 1 Suite with private bathroom and built-in wardrobes;
- Kitchen furnished and equipped with: oven, hob, extractor fan, fridge and dishwasher in open space;
- Living room with access to balconies.
Ground Floor:
- Entrance hall;
- Full Toilet;
- Ballroom, socializing;
- Closed garage for 2 cars.
Location:
- 5 minutes from the center of Santo Tirso;
- 15 minutes from Vila Nova de Famalicão;
- 30 minutes from Porto.
Reference: ASST24074
As we are credit intermediaries duly authorised by Banco de Portugal (Reg. 2736), we manage your entire financing process, always with the best solutions on the market.
Why choose AS Imobiliária
With more than 14 years in the real estate business and thousands of happy families, we have 7 strategically located agencies to serve you closely, meet your expectations and help you acquire your dream home. Commitment, Competence and Trust are our values that we deliver to our Clients when buying, renting or selling their property.
Our priority is your Happiness!
Real Estate Specialists in Vizela ; Guimarães ; Rammed earth ; Felgueiras ; Slate ; Santo Tirso ; Barcelos ; S. João da Madeira ; Harbor; Lisbon; Braga.
Fantastic 3 bedroom villa, with a modern design and high quality finishes. With a generous area, consisting of 2 floors, this villa offers the comfort and privacy you are looking for.
On the 1st floor, you will find a spacious entrance hall, 2 bedrooms with built-in wardrobes, a cosy reading area, 1 full bathroom and a suite with built-in wardrobe. With central heating, alarm, double glazing and granite flooring, this floor also has a furnished and fully equipped kitchen in open space and a living and dining room with access to balconies with stunning views.
On the ground floor, you will find an entrance hall, a full bathroom, a ballroom perfect for entertaining and a closed garage with space for 2 cars. In addition, there are support annexes with the possibility of making a regional kitchen, a bedroom and a bathroom.
With a plot of land for cultivation, garden, fruit trees and excellent sun exposure, this property is situated in a quiet residential area and is the ideal place for those looking for a luxury villa 5 minutes from the city of Santo Tirso. A unique opportunity to live in comfort and style.
1st Floor:
- Entrance hall;
- 2 bedrooms with built-in wardrobes; - Reading Zone;
- Full Toilet;
- 1 Suite with private bathroom and built-in wardrobes;
- Kitchen furnished and equipped with: oven, hob, extractor fan, fridge and dishwasher in open space;
- Living room with access to balconies.
Ground Floor:
- Entrance hall;
- Full Toilet;
- Ballroom, socializing;
- Closed garage for 2 cars.
Location:
- 5 minutes from the center of Santo Tirso;
- 15 minutes from Vila Nova de Famalicão;
- 30 minutes from Porto.
Reference: ASST24074
As we are credit intermediaries duly authorised by Banco de Portugal (Reg. 2736), we manage your entire financing process, always with the best solutions on the market.
Why choose AS Imobiliária
With more than 14 years in the real estate business and thousands of happy families, we have 7 strategically located agencies to serve you closely, meet your expectations and help you acquire your dream home. Commitment, Competence and Trust are our values that we deliver to our Clients when buying, renting or selling their property.
Our priority is your Happiness!
Real Estate Specialists in Vizela ; Guimarães ; Rammed earth ; Felgueiras ; Slate ; Santo Tirso ; Barcelos ; S. João da Madeira ; Harbor; Lisbon; Braga.
Contact
Town House 3 Bedrooms
Arcozelo, Barcelos, Distrito de Braga
Remodelled · 155m²
With Garage
buy
310.000 €
House 3 Bedrooms in Barcelos
Fully renovated villa, situated in a quiet residential area, just 2 km from the city center.
This property has been recently refurbished both indoors and outdoors.
Inside, floating flooring was placed in all rooms, fully renovated bathrooms and kitchen (including new Bosch appliances), painting, and white lacquered carpentry;
Outside, a hood and new pavement were placed in the streets.
Ground floor:
- Entrance hall;
- Kitchen with access to patio;
- Service toilet; e
- Room with access to the patio;
1st Floor:
- Bedroom hall with skylight;
- 3 bedrooms, one of them a suite;
- Full bathroom to support the remaining rooms;
Cave:
- Closed garage for 3 cars.
Characteristics:
- Double glazing;
- Electric blinds;
- Air conditioning in the bedrooms and living room (and pre-installation in the kitchen);
- Pre-installation of central vacuum;
- New floating pavement;
- White lacquered carpentry;
- Kitchen furnished and equipped with Bosch appliances: hob, oven, extractor fan, microwave, dishwasher and washing machine;
- Built-in wardrobes;
- New toilets;
Condominium fees: 14€
It is located:
- 2 km from the city that allows you access to all kinds of amenities.
Reference: ASBC24091
As we are credit intermediaries duly authorized by the Bank of Portugal (Reg. 2736), we manage your entire financing process, always with the best solutions on the market.
Why choose AS Imobiliária
With more than 16 years in the real estate business and thousands of happy families, we have 8 strategically located agencies, to serve you closely, meet your expectations and help you acquire your dream home. Commitment, Competence and Trust are our values that we deliver to our Clients when buying, renting or selling their property.
Our priority is your Happiness!
Real estate specialists in Vizela; Guimarães ; rammed earth ; Felgueiras ; Lousada ; Santo Tirso ; Barcelos ; S. João da Madeira ; Harbor; Lisbon; Braga.
Fully renovated villa, situated in a quiet residential area, just 2 km from the city center.
This property has been recently refurbished both indoors and outdoors.
Inside, floating flooring was placed in all rooms, fully renovated bathrooms and kitchen (including new Bosch appliances), painting, and white lacquered carpentry;
Outside, a hood and new pavement were placed in the streets.
Ground floor:
- Entrance hall;
- Kitchen with access to patio;
- Service toilet; e
- Room with access to the patio;
1st Floor:
- Bedroom hall with skylight;
- 3 bedrooms, one of them a suite;
- Full bathroom to support the remaining rooms;
Cave:
- Closed garage for 3 cars.
Characteristics:
- Double glazing;
- Electric blinds;
- Air conditioning in the bedrooms and living room (and pre-installation in the kitchen);
- Pre-installation of central vacuum;
- New floating pavement;
- White lacquered carpentry;
- Kitchen furnished and equipped with Bosch appliances: hob, oven, extractor fan, microwave, dishwasher and washing machine;
- Built-in wardrobes;
- New toilets;
Condominium fees: 14€
It is located:
- 2 km from the city that allows you access to all kinds of amenities.
Reference: ASBC24091
As we are credit intermediaries duly authorized by the Bank of Portugal (Reg. 2736), we manage your entire financing process, always with the best solutions on the market.
Why choose AS Imobiliária
With more than 16 years in the real estate business and thousands of happy families, we have 8 strategically located agencies, to serve you closely, meet your expectations and help you acquire your dream home. Commitment, Competence and Trust are our values that we deliver to our Clients when buying, renting or selling their property.
Our priority is your Happiness!
Real estate specialists in Vizela; Guimarães ; rammed earth ; Felgueiras ; Lousada ; Santo Tirso ; Barcelos ; S. João da Madeira ; Harbor; Lisbon; Braga.
Contact
Semi-Detached House 3 Bedrooms
Viatodos, Viatodos, Grimancelos, Minhotães, Monte Fralães, Barcelos, Distrito de Braga
Used · 218m²
With Garage
buy
450.000 €
House T3 in Viatodos, Barcelos
Fantastic 2-storey villa with quality finishes, located in a quiet residential urbanization.
Composed by:
Ground floor:
- Entrance hall;
- Open Space Room;
- Service toilet;
- Kitchen equipped with island, hob, extractor fan, oven, microwave and fridge built-in;
- Pantry;
- Laundry;
-Collection; e
- Closed garage for 2 cars.
1st Floor:
- Large room hall;
- Master suite with open closet with excellent natural light, which gives access to the bathroom that has double sinks, anti-fog mirror, shower and heated towel rails. It also has a balcony to the south.
- 2 bedrooms with balcony; e
- Full bathroom;
As it is a corner house, it has a huge outdoor space (possibility of swimming pool), and a garden around the house with automatic irrigation.
Other characteristics:
- Aluminum frames with double glazing;
- Electric blinds;
- False ceilings with built-in spotlights and crown molding for curtains;
- Floating floor pavement;
- Built-in wardrobes;
- Heated towel rails;
- Central heating;
- Wood-burning stove;
- Heat pump 300l;
- Solar panels for water heating;
- Pre-installation of central vacuum;
- Pre-installation of air conditioning ;
- Automatic garage door;
-Barbecue; e
- Automatic irrigation;
Location:
- Next to all kinds of services and amenities on foot, namely schools, gym, supermarket, local shops, ATM, pharmacy, gas station, etc.;
- 3 minutes from Nine train station; e
- 10 minutes from the cities of Barcelos and V. N. Famalicão.
Reference: ASBC24064
As we are credit intermediaries duly authorised by Banco de Portugal (Reg. 2736), we manage your entire financing process, always with the best solutions on the market.
Why choose AS Real Estate?
With more than 16 years in the real estate business and thousands of happy families, we have 6 strategically located agencies to serve you closely, meet your expectations and help you acquire your dream home. Commitment, Competence and Trust are our values that we deliver to our Clients when buying, renting or selling their property.
Our priority is your Happiness!
Real Estate Specialists in Vizela ; Guimarães ; Rammed earth ; Felgueiras ; Slate ; Santo Tirso ; Barcelos ; Harbor; Braga;
Fantastic 2-storey villa with quality finishes, located in a quiet residential urbanization.
Composed by:
Ground floor:
- Entrance hall;
- Open Space Room;
- Service toilet;
- Kitchen equipped with island, hob, extractor fan, oven, microwave and fridge built-in;
- Pantry;
- Laundry;
-Collection; e
- Closed garage for 2 cars.
1st Floor:
- Large room hall;
- Master suite with open closet with excellent natural light, which gives access to the bathroom that has double sinks, anti-fog mirror, shower and heated towel rails. It also has a balcony to the south.
- 2 bedrooms with balcony; e
- Full bathroom;
As it is a corner house, it has a huge outdoor space (possibility of swimming pool), and a garden around the house with automatic irrigation.
Other characteristics:
- Aluminum frames with double glazing;
- Electric blinds;
- False ceilings with built-in spotlights and crown molding for curtains;
- Floating floor pavement;
- Built-in wardrobes;
- Heated towel rails;
- Central heating;
- Wood-burning stove;
- Heat pump 300l;
- Solar panels for water heating;
- Pre-installation of central vacuum;
- Pre-installation of air conditioning ;
- Automatic garage door;
-Barbecue; e
- Automatic irrigation;
Location:
- Next to all kinds of services and amenities on foot, namely schools, gym, supermarket, local shops, ATM, pharmacy, gas station, etc.;
- 3 minutes from Nine train station; e
- 10 minutes from the cities of Barcelos and V. N. Famalicão.
Reference: ASBC24064
As we are credit intermediaries duly authorised by Banco de Portugal (Reg. 2736), we manage your entire financing process, always with the best solutions on the market.
Why choose AS Real Estate?
With more than 16 years in the real estate business and thousands of happy families, we have 6 strategically located agencies to serve you closely, meet your expectations and help you acquire your dream home. Commitment, Competence and Trust are our values that we deliver to our Clients when buying, renting or selling their property.
Our priority is your Happiness!
Real Estate Specialists in Vizela ; Guimarães ; Rammed earth ; Felgueiras ; Slate ; Santo Tirso ; Barcelos ; Harbor; Braga;
Contact
Fantastic new villa with 260m2 of construction area, garage, garden and pool, in Silveira, Torres Vedras
House 4 Bedrooms Duplex
Silveira, Torres Vedras, Distrito de Lisboa
New · 260m²
With Garage
buy
630.000 €
Located approximately 2 km from the beaches, this fantastic 4 bedroom villa with a gross private area of approximately 260m2, two floors, garage and private pool is located in a spacious private condominium, approximately 3 km from the center of the picturesque village of Santa Cruz , recognized for its beaches and summer tourist offer.
On the ground floor, beyond the entrance hall, in addition to the large living room (with fireplace) with passage to the lawn and pool, there is a bathroom, a bedroom en suite and the kitchen with access to the outside, where the barbecue and oven coexist on the porch, with a covered passage to the garage, this one with an electronic opening gate.
On the upper floor there are three bedrooms (one en suite), one with a balcony - and access to a fantastic terrace - and another bathroom.
The property in question, being new, benefits from the latest materials and equipment and is located in a condominium that comprises a total of seven houses, six with the T4 typology, one T5.
All properties have their own space, walled, landscaped, with an individual garage and five of them with an individual swimming pool.
About 55 minutes from Lisbon airport, 25 from Ericeira and 20 from Torres Vedras, the area is characterized by its temperate climate, purity of air and quality of beaches; its agriculture and the superior level of vegetables and fruits are recognized, along with wines, fish and seafood, in the country and abroad.
With a unique hotel and gastronomic offer, the region maintains much of its commerce and industry, from traditional to avant-garde, maintaining a relevant cultural and sporting offer, in addition to encouraging new trends and technologies, and the quality of its educational establishments.
Come and discover this property with unique characteristics: book your visit now!
NOTE: The property in question is in new condition; There are, however, some of the condominium’s properties in the terminal phase, and in these, there is still the possibility of choosing finishing materials.
The photos published were the subject of virtual decoration, merely illustrative, and refer to the advertised property.
On the ground floor, beyond the entrance hall, in addition to the large living room (with fireplace) with passage to the lawn and pool, there is a bathroom, a bedroom en suite and the kitchen with access to the outside, where the barbecue and oven coexist on the porch, with a covered passage to the garage, this one with an electronic opening gate.
On the upper floor there are three bedrooms (one en suite), one with a balcony - and access to a fantastic terrace - and another bathroom.
The property in question, being new, benefits from the latest materials and equipment and is located in a condominium that comprises a total of seven houses, six with the T4 typology, one T5.
All properties have their own space, walled, landscaped, with an individual garage and five of them with an individual swimming pool.
About 55 minutes from Lisbon airport, 25 from Ericeira and 20 from Torres Vedras, the area is characterized by its temperate climate, purity of air and quality of beaches; its agriculture and the superior level of vegetables and fruits are recognized, along with wines, fish and seafood, in the country and abroad.
With a unique hotel and gastronomic offer, the region maintains much of its commerce and industry, from traditional to avant-garde, maintaining a relevant cultural and sporting offer, in addition to encouraging new trends and technologies, and the quality of its educational establishments.
Come and discover this property with unique characteristics: book your visit now!
NOTE: The property in question is in new condition; There are, however, some of the condominium’s properties in the terminal phase, and in these, there is still the possibility of choosing finishing materials.
The photos published were the subject of virtual decoration, merely illustrative, and refer to the advertised property.
Contact
House 7 Bedrooms
São Pedro da Cadeira, Torres Vedras, Distrito de Lisboa
Used · 320m²
buy
790.000 €
Ref: 3240-V4+3UBM
OPPORTUNITY
Excellent villa with a plot of 1400m2 and consisting of 2 HOUSES, with a total of 7 bedrooms, all on the GROUND FLOOR, in excellent condition, 15 minutes from Ericeira, 15 minutes from Torres Vedras, 5 minutes from the beaches.
Gross construction area 368m2, 1 swimming pool, 5 suites, 2 bedrooms, excellent outdoor space with garden, good sun exposure, barbecue, solar panel for hot water and photovoltaic.
Composed of:
GROUND FLOOR - HOUSE 1
Entrance hall, living room, large and equipped kitchen, pantry, hall bedrooms, 4 suites, 5 bathrooms, closet
GROUND FLOOR - HOUSE 2
Entrance hall, kitchenette, 2 bedrooms, 1 suite, 1 toilet, 1 toilet
Outdoor - Barbecue, garden, countryside and beach views, excellent solar exposure, solar panel for hot water and photovoltaic panels
Equipment:
- Audio intercom;
- Kitchen equipped with (hob, extractor fan, oven, dishwasher, refrigerator);
- Double glazing;
- Laundry Area;
- Excellent sun exposure - East, south, west;
The information provided, although accurate, does not dispense with its confirmation nor can it be considered binding.
We take care of your credit process, without bureaucracy and without costs. Credit Intermediary No. 0002292.
OPPORTUNITY
Excellent villa with a plot of 1400m2 and consisting of 2 HOUSES, with a total of 7 bedrooms, all on the GROUND FLOOR, in excellent condition, 15 minutes from Ericeira, 15 minutes from Torres Vedras, 5 minutes from the beaches.
Gross construction area 368m2, 1 swimming pool, 5 suites, 2 bedrooms, excellent outdoor space with garden, good sun exposure, barbecue, solar panel for hot water and photovoltaic.
Composed of:
GROUND FLOOR - HOUSE 1
Entrance hall, living room, large and equipped kitchen, pantry, hall bedrooms, 4 suites, 5 bathrooms, closet
GROUND FLOOR - HOUSE 2
Entrance hall, kitchenette, 2 bedrooms, 1 suite, 1 toilet, 1 toilet
Outdoor - Barbecue, garden, countryside and beach views, excellent solar exposure, solar panel for hot water and photovoltaic panels
Equipment:
- Audio intercom;
- Kitchen equipped with (hob, extractor fan, oven, dishwasher, refrigerator);
- Double glazing;
- Laundry Area;
- Excellent sun exposure - East, south, west;
The information provided, although accurate, does not dispense with its confirmation nor can it be considered binding.
We take care of your credit process, without bureaucracy and without costs. Credit Intermediary No. 0002292.
Contact
House 3 Bedrooms
Santa Joana, Aveiro, Distrito de Aveiro
New · 172m²
With Garage
buy
420.000 €
Moradia T3 térrea isolada localizada em Santa Joana junto ao Colégio D. José I.
Moradia em construção, com acabamentos de qualidade, composta por hall de entrada, cozinha totalmente equipada, sala comum com excelente iluminação e casa de banho de serviço.
Na zona privativa temos hall de quartos com roupeiro, casa de banho completa com luz natural, dois quartos com roupeiro e uma suite com closet e o wc privativo com luz natural.
No exterior uma excelente zona de jardim que envolve toda a moradia e ainda uma zona de lavandaria e churrasqueira e garagem fechada.
Inserida numa zona residencial com excelentes acessos às vias rápidas, transportes públicos e ao centro da cidade de Aveiro!
O imóvel perfeito para si!
Esta é uma oportunidade única que não vai querer perder!
Moradia em construção, com acabamentos de qualidade, composta por hall de entrada, cozinha totalmente equipada, sala comum com excelente iluminação e casa de banho de serviço.
Na zona privativa temos hall de quartos com roupeiro, casa de banho completa com luz natural, dois quartos com roupeiro e uma suite com closet e o wc privativo com luz natural.
No exterior uma excelente zona de jardim que envolve toda a moradia e ainda uma zona de lavandaria e churrasqueira e garagem fechada.
Inserida numa zona residencial com excelentes acessos às vias rápidas, transportes públicos e ao centro da cidade de Aveiro!
O imóvel perfeito para si!
Esta é uma oportunidade única que não vai querer perder!
Contact
HOUSE 4 BEDROOMS AROEIRA PLOT 490m2
House 4 Bedrooms Duplex
Aroeira, Charneca de Caparica e Sobreda, Almada, Distrito de Setúbal
Used · 170m²
With Garage
buy
640.000 €
ARE YOU LOOKING FOR A VILLA 490m2 plot with 265m2 gross area?
EXCELLENT SUN EXPOSURE TO THE WEST
Potential to make a pool with small adaptations will be a modern house in an incredible and quiet place.
Come and see this villa!
It is true that it needs some renovations but it has potential and lot size like no other for this amount.
2-storey villa with garage and patio and side and rear garden
Floor 1: Entrance hall, corridor access to:
Living room 42m2 with fireplace and terrace 100m2
Suite 18m2 bathroom suite 6m2 with shower base
Bathroom support rooms 10m2 with window
Bedroom 2: 15m2 with 3 wardrobe doors
Bedroom 3: 18m2 with access to terrace without wardrobe
Bedroom 4: 13m2 with 2 wardrobe doors
Fully equipped kitchen 18m2
Tank with 300l solar panel with water heater support if necessary
Floor 0: garage for one and a half cars (motorcycles and other types of storage)
On this floor there is also a huge pantry and a living room in Open space with a 60m2 partially equipped kitchen
IMI: 600€ per year
The villa is just a few minutes by bike from Herdade da Aroeira and Fonte da Telha beach. The centre of Charneca Caparica is just a few minutes away by car.
Come and live in the best area of the south bank. Contact us and schedule your visit now
EXCELLENT SUN EXPOSURE TO THE WEST
Potential to make a pool with small adaptations will be a modern house in an incredible and quiet place.
Come and see this villa!
It is true that it needs some renovations but it has potential and lot size like no other for this amount.
2-storey villa with garage and patio and side and rear garden
Floor 1: Entrance hall, corridor access to:
Living room 42m2 with fireplace and terrace 100m2
Suite 18m2 bathroom suite 6m2 with shower base
Bathroom support rooms 10m2 with window
Bedroom 2: 15m2 with 3 wardrobe doors
Bedroom 3: 18m2 with access to terrace without wardrobe
Bedroom 4: 13m2 with 2 wardrobe doors
Fully equipped kitchen 18m2
Tank with 300l solar panel with water heater support if necessary
Floor 0: garage for one and a half cars (motorcycles and other types of storage)
On this floor there is also a huge pantry and a living room in Open space with a 60m2 partially equipped kitchen
IMI: 600€ per year
The villa is just a few minutes by bike from Herdade da Aroeira and Fonte da Telha beach. The centre of Charneca Caparica is just a few minutes away by car.
Come and live in the best area of the south bank. Contact us and schedule your visit now
Contact
House 3 Bedrooms Triplex
Ericeira, Mafra, Distrito de Lisboa
Used · 150m²
With Garage
buy
415.000 €
*Town House with Sea View in Assenta**
Discover the home of your dreams with this villa in a gated community with swimming pool, located just 2 minutes from Assenta beach.
With a stunning view of the sea, this property offers a private terrace with barbecue and direct access to a swimming pool and garden, all located in a small gated condominium.
With two large floors and a basement, it comprises a welcoming entrance hall, an equipped kitchen with access to the terrace, a living room with a fireplace and stove, and a toilet.
On the first floor, you will find three bedrooms, one with a wardrobe and a balcony overlooking the sea and the pool, a second bedroom with a small balcony overlooking the countryside, and a third bedroom with a wardrobe. The bathroom is large and includes a corner bathtub and heated towel rails.
The basement, measuring 50m², has direct access to the two parking spaces.
The house is equipped with air conditioning in all rooms (except the bathrooms), central vacuum, dehumidifiers and home automation for remote programming.
Benefit from solar panels for electricity, PVC windows with thermal double glazing, and installation of a charger for electric vehicles.
The condominium offers a garden and a swimming pool, and the house has an excellent solar orientation (east - west).
The location is ideal, close to the center of Assenta and just 10 minutes from Ericeira.
With a gross area of 210m² and a useful area of 150m², this villa is perfect for those looking for comfort, convenience and a pleasant lifestyle by the sea.
Do not miss this unique opportunity. Schedule your visit now and come and see your future home!
Discover the home of your dreams with this villa in a gated community with swimming pool, located just 2 minutes from Assenta beach.
With a stunning view of the sea, this property offers a private terrace with barbecue and direct access to a swimming pool and garden, all located in a small gated condominium.
With two large floors and a basement, it comprises a welcoming entrance hall, an equipped kitchen with access to the terrace, a living room with a fireplace and stove, and a toilet.
On the first floor, you will find three bedrooms, one with a wardrobe and a balcony overlooking the sea and the pool, a second bedroom with a small balcony overlooking the countryside, and a third bedroom with a wardrobe. The bathroom is large and includes a corner bathtub and heated towel rails.
The basement, measuring 50m², has direct access to the two parking spaces.
The house is equipped with air conditioning in all rooms (except the bathrooms), central vacuum, dehumidifiers and home automation for remote programming.
Benefit from solar panels for electricity, PVC windows with thermal double glazing, and installation of a charger for electric vehicles.
The condominium offers a garden and a swimming pool, and the house has an excellent solar orientation (east - west).
The location is ideal, close to the center of Assenta and just 10 minutes from Ericeira.
With a gross area of 210m² and a useful area of 150m², this villa is perfect for those looking for comfort, convenience and a pleasant lifestyle by the sea.
Do not miss this unique opportunity. Schedule your visit now and come and see your future home!
Contact
House with good quality of construction in Samora Correia.
House 3 Bedrooms Duplex
Centro, Samora Correia, Benavente, Distrito de Santarém
New · 200m²
With Garage
buy
380.000 €
House with 3 bedrooms, built with excellent quality of finishes located in the central area of Samora Correia.
Located in a townhouse area, quiet and quiet area in the city center, with proximity to playgrounds, crèches, schools, cafes, restaurants and supermarkets.
2 minutes from the main access to Lisbon.
Divided into 2 floors, the villa is distributed as follows:
- Floor 0: Hall and 1 social toilet; living room (36.50m2) and kitchen (24m2), pantry; outdoor area with terrace (with shower, barbecue and access to the garage); garage and parking.
- Floor 1: Hall rooms, 1 toilet and one suite.
The kitchen is equipped with:
-Plate;
-Oven;
-Ventilator;
- American refrigerator;
-Microwave;
- Dishwasher;
- Washing Machine;
-Island;
-Pantry;
- Access to the patio with barbecue and shower base.
The villa also has the installation of:
- Solar Panels (AQS System and Power Generation);
- Central aspiration;
- Electric blinds;
-Air conditioner;
- Video intercom;
- Fireplace with fireplace in the living room;
- Gates with automatism;
- False ceilings with built-in light;
- Presence light on the stairs;
- Window frames with thermal cut and double glazing.
Property very well served by storage;
Outdoor area with barbecue, shower base and access to the garage.
Property reference: D319
Ask for more information and make an order for your visit! Contact us!
It feels good to get home
Habisale Real Estate with you on the market for 25 years!
We are credit intermediaries duly authorized by Banco de Portugal and manage its entire financing process always with the best solutions in the market.
We guarantee a pre- and post-deed follow-up.
Located in a townhouse area, quiet and quiet area in the city center, with proximity to playgrounds, crèches, schools, cafes, restaurants and supermarkets.
2 minutes from the main access to Lisbon.
Divided into 2 floors, the villa is distributed as follows:
- Floor 0: Hall and 1 social toilet; living room (36.50m2) and kitchen (24m2), pantry; outdoor area with terrace (with shower, barbecue and access to the garage); garage and parking.
- Floor 1: Hall rooms, 1 toilet and one suite.
The kitchen is equipped with:
-Plate;
-Oven;
-Ventilator;
- American refrigerator;
-Microwave;
- Dishwasher;
- Washing Machine;
-Island;
-Pantry;
- Access to the patio with barbecue and shower base.
The villa also has the installation of:
- Solar Panels (AQS System and Power Generation);
- Central aspiration;
- Electric blinds;
-Air conditioner;
- Video intercom;
- Fireplace with fireplace in the living room;
- Gates with automatism;
- False ceilings with built-in light;
- Presence light on the stairs;
- Window frames with thermal cut and double glazing.
Property very well served by storage;
Outdoor area with barbecue, shower base and access to the garage.
Property reference: D319
Ask for more information and make an order for your visit! Contact us!
It feels good to get home
Habisale Real Estate with you on the market for 25 years!
We are credit intermediaries duly authorized by Banco de Portugal and manage its entire financing process always with the best solutions in the market.
We guarantee a pre- and post-deed follow-up.
Contact
Traditional Portuguese villa, 4 bedrooms good sun exposure and privacy
Villa 5 Bedrooms
Turcifal, Torres Vedras, Distrito de Lisboa
New · 606m²
buy
900.000 €
New luxury villa, with high quality finishes, T5, gross building area. 606.10 m2, land 1 575.00 m2.
Semi-Basement with 276.85 m2, large entrance hall, storage/multipurpose (38.50 m2), office (23.38 m2), support toilet, garage (152.72 m2) with electric gate and porch (22.57 m2) for 6+2 cars;
Ground floor - Living and dining room with fireplace and stove (58.95 m2) with balcony/terrace and porch, kitchen (28.42 m2) with equipped island with extractor fan, oven and BOSCH hob, engine room/laundry, guest toilet, suite (with bathroom and closet), 3 bedrooms with wardrobe and 1 bathroom to support the bedrooms with shower.
Mezzanine attic - with floor area (61.00 m2) with possibility of transforming into a games room/library or housing.
Technics/Equipment:
- Underfloor heating;
- Microcement and floating floors;
- Heat pump and solar panel for heating sanitary water.
Excellent location, in prime area, close to CampoReal Resort Golf.
5 min. the A8 South toll;
25 min. the beaches of Ericeira and Santa Cruz;
30 min. Lisbon airport.
Semi-Basement with 276.85 m2, large entrance hall, storage/multipurpose (38.50 m2), office (23.38 m2), support toilet, garage (152.72 m2) with electric gate and porch (22.57 m2) for 6+2 cars;
Ground floor - Living and dining room with fireplace and stove (58.95 m2) with balcony/terrace and porch, kitchen (28.42 m2) with equipped island with extractor fan, oven and BOSCH hob, engine room/laundry, guest toilet, suite (with bathroom and closet), 3 bedrooms with wardrobe and 1 bathroom to support the bedrooms with shower.
Mezzanine attic - with floor area (61.00 m2) with possibility of transforming into a games room/library or housing.
Technics/Equipment:
- Underfloor heating;
- Microcement and floating floors;
- Heat pump and solar panel for heating sanitary water.
Excellent location, in prime area, close to CampoReal Resort Golf.
5 min. the A8 South toll;
25 min. the beaches of Ericeira and Santa Cruz;
30 min. Lisbon airport.
Contact
MORADIA T2 + 1- ALMARGEM DO BISPO
Semi-Detached House 2 Bedrooms + 1
Almargem do Bispo, Pêro Pinheiro e Montelavar, Sintra, Distrito de Lisboa
Used · 140m²
With Garage
buy
300.000 €
Moradia com 3 pisos, construída em 1996, composta por:
hall de entrada,
ampla sala de estar,
varanda,
cozinha mobilada espaçosa,
2 quartos (um deles em suite),
1 quarto interior
roupeiros e instalações sanitárias.
Dispõe ainda de terraço, garagem e arrecadações.
Localizado em zona habitacional tranquila e privilegiada, o imóvel fica próximo de pontos de comércio, serviços, escolas e está rodeado de áreas verdes.
Zona bem servida de transportes públicos, com paragens de autocarro nas proximidades e a cerca de 5 minutos da estação de comboios.
hall de entrada,
ampla sala de estar,
varanda,
cozinha mobilada espaçosa,
2 quartos (um deles em suite),
1 quarto interior
roupeiros e instalações sanitárias.
Dispõe ainda de terraço, garagem e arrecadações.
Localizado em zona habitacional tranquila e privilegiada, o imóvel fica próximo de pontos de comércio, serviços, escolas e está rodeado de áreas verdes.
Zona bem servida de transportes públicos, com paragens de autocarro nas proximidades e a cerca de 5 minutos da estação de comboios.
Contact
House 3 Bedrooms Duplex
Azoia, Colares, Sintra, Distrito de Lisboa
Under construction · 351m²
With Garage
buy
790.000 €
Excellent 3 bedroom semi-detached house under construction, contemporary architecture in Azóia. The villa is set on a plot of 300 m2 with garden, pergola garage, patio for 2 cars. The location is Top, both in the tranquillity of the place and in the Sea View, next to Cabo da Roca, the westernmost point of Continental Europe, it is part of the Sintra-Cascais natural park, with a breathtaking view of this cliff of 150 m2, being one of the most striking points of the Portuguese Coast.
The sun exposure of the villa is fantastic, East/West and the combination between Sea and Mountain is perfect.
The villa is divided into 2 floors as follows:
Ground floor consisting of:
Entrance hall and vertical circulation - 14.30 m2
One common room - 26.40 m2
A fully equipped Open Space Kitchen - 9.15 m2
A Laundry Room - 7.50 m2
A Service Hall - 1.70 m2
A full bathroom - 2.30 m2
1st Floor consisting of:
A Hall of Bedrooms - 4.50 m2
One Suite - 16.15 m2, Bathroom with shower base - 6.40 m2 and access to a balcony with 8.45 m2
One Bedroom - 16.10 m2 with access to L-shaped balcony, with 12.45 m2
One Bedroom - 12.05 m2 and access to Communal Balcony - 8.45 m2
A full bathroom with shower tray, to support the rooms - 5.60 m2
The surroundings of the place, allow you to enjoy a quiet life, close to small shops, restaurants, 10 minutes from Guincho beach, 5 minutes from Malveira da Serra, national and international schools, easy access to the centre of Cascais, A5, Marginal, etc.
Book your visit now.
Features:
Solar Panels
Pre - installation of Air Conditioner
Armored Door
Thermo-lacquered aluminium frames in dark grey, with thermal cut and double glazing
Automatic Gate
Fully Equipped Kitchen
Garden
Front view of the sea, Cabo da Roca view
The sun exposure of the villa is fantastic, East/West and the combination between Sea and Mountain is perfect.
The villa is divided into 2 floors as follows:
Ground floor consisting of:
Entrance hall and vertical circulation - 14.30 m2
One common room - 26.40 m2
A fully equipped Open Space Kitchen - 9.15 m2
A Laundry Room - 7.50 m2
A Service Hall - 1.70 m2
A full bathroom - 2.30 m2
1st Floor consisting of:
A Hall of Bedrooms - 4.50 m2
One Suite - 16.15 m2, Bathroom with shower base - 6.40 m2 and access to a balcony with 8.45 m2
One Bedroom - 16.10 m2 with access to L-shaped balcony, with 12.45 m2
One Bedroom - 12.05 m2 and access to Communal Balcony - 8.45 m2
A full bathroom with shower tray, to support the rooms - 5.60 m2
The surroundings of the place, allow you to enjoy a quiet life, close to small shops, restaurants, 10 minutes from Guincho beach, 5 minutes from Malveira da Serra, national and international schools, easy access to the centre of Cascais, A5, Marginal, etc.
Book your visit now.
Features:
Solar Panels
Pre - installation of Air Conditioner
Armored Door
Thermo-lacquered aluminium frames in dark grey, with thermal cut and double glazing
Automatic Gate
Fully Equipped Kitchen
Garden
Front view of the sea, Cabo da Roca view
Contact
House 6 Bedrooms Duplex
Birre, Cascais e Estoril, Distrito de Lisboa
Used · 331m²
With Garage
buy
1.700.000 €
7 + 1 bedroom villa in Birre, with large plot of land and excellent location. Inserted in an excellent plot of 1683 m2, with a lot of green space, in a very quiet area and with a lot of potential, in need of updating.
Entrance with spacious hall, kitchen with door to the outside and pantry. On this same floor there is also a dining room, a living room with a fireplace, an office and a multipurpose room, and a guest bathroom.
On the upper floor, there are four large suites, one with a balcony and two bedrooms that have a shared bathroom.
All areas have garden views and plenty of privacy.
In the outdoor area we have a huge green area and a garage. The house has an artesian borehole and has its plot of land facing South West.
There may be the possibility of increasing the construction area and possible detachment of part of the lot, non-binding information and to be confirmed with the competent authorities. There is a possibility to build a swimming pool as it has enough space.
The proximity to the sea and beaches, the climate, the golf courses, the lifestyle, the safety, the gastronomy, the local commerce, the offer of education and health, the diversity of sports, the cultural entertainment, the easy access to the A5 motorway to Lisbon, which is 30 kilometres away, are just some of the advantageous aspects of living in Cascais. But also the duality of experiences it provides is fascinating: it is simultaneously cosmopolitan and tranquil; simple and sophisticated; It has history and modernity.
Come and see this plot of land and villa, where you can build or transform the house of your dreams, and enjoy a large garden.
Entrance with spacious hall, kitchen with door to the outside and pantry. On this same floor there is also a dining room, a living room with a fireplace, an office and a multipurpose room, and a guest bathroom.
On the upper floor, there are four large suites, one with a balcony and two bedrooms that have a shared bathroom.
All areas have garden views and plenty of privacy.
In the outdoor area we have a huge green area and a garage. The house has an artesian borehole and has its plot of land facing South West.
There may be the possibility of increasing the construction area and possible detachment of part of the lot, non-binding information and to be confirmed with the competent authorities. There is a possibility to build a swimming pool as it has enough space.
The proximity to the sea and beaches, the climate, the golf courses, the lifestyle, the safety, the gastronomy, the local commerce, the offer of education and health, the diversity of sports, the cultural entertainment, the easy access to the A5 motorway to Lisbon, which is 30 kilometres away, are just some of the advantageous aspects of living in Cascais. But also the duality of experiences it provides is fascinating: it is simultaneously cosmopolitan and tranquil; simple and sophisticated; It has history and modernity.
Come and see this plot of land and villa, where you can build or transform the house of your dreams, and enjoy a large garden.
Contact
House 4 Bedrooms Triplex
Cascais e Estoril, Distrito de Lisboa
New · 218m²
With Garage
buy
2.707.500 €
Fantastic 4 bedroom detached house, with contemporary design, with excellent finishes and lots of natural light, swimming pool, jacuzzi, barbecue and garden facing South/Bridge.
Located in a Premium and residential area of villas in Birre, it is just a few minutes from the A5, from the Center of Cascais.
Inserted in a plot of land of 534 m2, with a gross construction area of 363 m2, the 3-storey villa is distributed as follows:
-Floor 0:
Entrance hall, guest toilet with window, large living room with fireplace and plenty of natural light, allowing the creation of two distinct environments, with exit and view of the garden and the pool.
The kitchen also with direct exit to the garden, has a great area, lots of storage and a dining area across a peninsula. It is fully equipped with Siemens appliances.
-Floor 1:
Bedroom hall with wardrobe and 3 large suites with excellent sun exposure, with large windows and built-in wardrobes, and two of the suites share the same deck balcony. The bathrooms also have windows and lots of light, two of them with shower and one with bathtub.
- On the -1 floor:
1 Bedroom with natural light and storage
1 full bathroom with shower
1 Laundry room with exit to the outside next to the garage, with washing machine and dryer of the Candy brand and plenty of storage.
1 Wine cellar and 1 Large safe
Large enclosed garage for 4 cars and with large built-in wardrobes for extra storage.
All rooms on floor 0 and floor 1, house have air conditioning under duct, electric shutters and underfloor heating (except the Garage).
Box garage for one car and two outdoor parking lots.
The villa is also equipped with:
- Central Vacuum
- Heat Pump
-Air conditioning under duct
-PVC windows with double glazing and thermal cut
-Electric shutters
-Automatic watering
- Automatic gates
-Intercom
Located in a Premium and residential area of villas in Birre, it is just a few minutes from the A5, from the Center of Cascais.
Inserted in a plot of land of 534 m2, with a gross construction area of 363 m2, the 3-storey villa is distributed as follows:
-Floor 0:
Entrance hall, guest toilet with window, large living room with fireplace and plenty of natural light, allowing the creation of two distinct environments, with exit and view of the garden and the pool.
The kitchen also with direct exit to the garden, has a great area, lots of storage and a dining area across a peninsula. It is fully equipped with Siemens appliances.
-Floor 1:
Bedroom hall with wardrobe and 3 large suites with excellent sun exposure, with large windows and built-in wardrobes, and two of the suites share the same deck balcony. The bathrooms also have windows and lots of light, two of them with shower and one with bathtub.
- On the -1 floor:
1 Bedroom with natural light and storage
1 full bathroom with shower
1 Laundry room with exit to the outside next to the garage, with washing machine and dryer of the Candy brand and plenty of storage.
1 Wine cellar and 1 Large safe
Large enclosed garage for 4 cars and with large built-in wardrobes for extra storage.
All rooms on floor 0 and floor 1, house have air conditioning under duct, electric shutters and underfloor heating (except the Garage).
Box garage for one car and two outdoor parking lots.
The villa is also equipped with:
- Central Vacuum
- Heat Pump
-Air conditioning under duct
-PVC windows with double glazing and thermal cut
-Electric shutters
-Automatic watering
- Automatic gates
-Intercom
Contact
House 4 Bedrooms Triplex
Cascais e Estoril, Distrito de Lisboa
Refurbished · 281m²
With Swimming Pool
buy
1.610.000 €
Fantastic detached house with lots of privacy, in deep refurbishment, with excellent finishes and construction materials, is located on a plot of land with 308 m2 and a gross construction area of 281.45 m2.
Located in Aldeia de Juzo, Premium area and very quiet, where we can find all kinds of commerce within a few minutes’ walk, from supermarkets, pharmacy, restaurants and gym.
It is a 5-minute drive from Guincho beach and the A5 motorway.
This villa with a contemporary architectural project, was fully designed to create large areas and lots of light, with almost all rooms of the house facing south/west, with the main area of the garden, barbecue and pool also facing south/west.
The pool will have pre-installation of a heat pump, garden areas with vegetation and a barbecue area.
The refurbishment work is expected to be completed by the end of September 2024.
The house consists of 3 floors and is distributed as follows:
Floor 0
Entrance hall with storage area
Social Bathroom
Large integrated living and dining room, allowing the existence of two distinct environments, with a 3-sided Bioethanol fireplace, with large windows leading to a south-facing balcony.
Modern kitchen fully open to the living room with plenty of storage, with built-in appliances from the Bosch brand, it also has a very practical island for quick meals and thus creating several environments for the whole family and friends.
Floor 1
1 suite with large built-in wardrobe, full bathroom with shower tray, window and balcony facing south and pool view.
Two bedrooms, one of them served by a balcony and both with wardrobes
1 Bathroom to support the 2 bedrooms with shower.
The bathrooms on the 1st floor have underfloor heating and all have windows.
Floor -1:
This large room with plenty of natural light with large windows with direct exit to the pool and garden, has:
1 Suite in which the bathroom with window and underfloor heating, will have entrance through the bedroom and living room.
Laundry area with washing machine and dryer.
Technical area
1 multipurpose room
Features:
The villa has in all rooms Mitsubishi air conditioning, electric shutters and PVC frames with double glazing and thermal cut, underfloor heating in the bathrooms on the 1st floor and the suite on the -1st floor, pre-installation of a heat pump in the pool, photovoltaic panels for the production of electricity, heating of sanitary water with heat pump, Bosch appliances, fireplace in the living room with 3 bioethanol sides, electric gates and video intercom.
Located in Aldeia de Juzo, Premium area and very quiet, where we can find all kinds of commerce within a few minutes’ walk, from supermarkets, pharmacy, restaurants and gym.
It is a 5-minute drive from Guincho beach and the A5 motorway.
This villa with a contemporary architectural project, was fully designed to create large areas and lots of light, with almost all rooms of the house facing south/west, with the main area of the garden, barbecue and pool also facing south/west.
The pool will have pre-installation of a heat pump, garden areas with vegetation and a barbecue area.
The refurbishment work is expected to be completed by the end of September 2024.
The house consists of 3 floors and is distributed as follows:
Floor 0
Entrance hall with storage area
Social Bathroom
Large integrated living and dining room, allowing the existence of two distinct environments, with a 3-sided Bioethanol fireplace, with large windows leading to a south-facing balcony.
Modern kitchen fully open to the living room with plenty of storage, with built-in appliances from the Bosch brand, it also has a very practical island for quick meals and thus creating several environments for the whole family and friends.
Floor 1
1 suite with large built-in wardrobe, full bathroom with shower tray, window and balcony facing south and pool view.
Two bedrooms, one of them served by a balcony and both with wardrobes
1 Bathroom to support the 2 bedrooms with shower.
The bathrooms on the 1st floor have underfloor heating and all have windows.
Floor -1:
This large room with plenty of natural light with large windows with direct exit to the pool and garden, has:
1 Suite in which the bathroom with window and underfloor heating, will have entrance through the bedroom and living room.
Laundry area with washing machine and dryer.
Technical area
1 multipurpose room
Features:
The villa has in all rooms Mitsubishi air conditioning, electric shutters and PVC frames with double glazing and thermal cut, underfloor heating in the bathrooms on the 1st floor and the suite on the -1st floor, pre-installation of a heat pump in the pool, photovoltaic panels for the production of electricity, heating of sanitary water with heat pump, Bosch appliances, fireplace in the living room with 3 bioethanol sides, electric gates and video intercom.
Contact
Detached House 7 Bedrooms
Cascais e Estoril, Distrito de Lisboa
Used · 601m²
buy
3.500.000 €
(ref:C (telefone) Excelente moradia inserida num lote de terreno com 1500 m2, composta por:
Piso inferior:
Hall de entrada com lareira central, uma face para o interior e outra para o exterior, sala com lareira e recuperador de calor, Sala de Jantar com acesso a cozinha totalmente equipada com uma zona de despensa, WC completo, uma suíte com roupeiro, WC social, um escritório e um excelente salão com lareira.
Piso superior:
Hall, 2 suítes, sendo que uma conta com armário embutido, 3 quartos com roupeiros e WC completo.
Equipada com aquecimento central, ar condicionado, alarme e estores elétricos. Varandas a toda à volta da casa.
Na zona exterior:
Possuí ampla zona de churrasqueira, árvores de frutos variados, piscina de grandes dimensões e um apoio à piscina com cozinha, WC completo, sala e um quarto.
Parqueamento para vários carros e garagem fechada para 2 carros.
Classificação Energética: D
Mas o melhor é mesmo vir visitar! Excelente Oportunidade!’
Piso inferior:
Hall de entrada com lareira central, uma face para o interior e outra para o exterior, sala com lareira e recuperador de calor, Sala de Jantar com acesso a cozinha totalmente equipada com uma zona de despensa, WC completo, uma suíte com roupeiro, WC social, um escritório e um excelente salão com lareira.
Piso superior:
Hall, 2 suítes, sendo que uma conta com armário embutido, 3 quartos com roupeiros e WC completo.
Equipada com aquecimento central, ar condicionado, alarme e estores elétricos. Varandas a toda à volta da casa.
Na zona exterior:
Possuí ampla zona de churrasqueira, árvores de frutos variados, piscina de grandes dimensões e um apoio à piscina com cozinha, WC completo, sala e um quarto.
Parqueamento para vários carros e garagem fechada para 2 carros.
Classificação Energética: D
Mas o melhor é mesmo vir visitar! Excelente Oportunidade!’
Contact
House 3 Bedrooms Duplex
São Domingos de Rana, Cascais, Distrito de Lisboa
Used · 180m²
With Garage
buy
790.000 €
Excellent luxury 3 bedroom villa, isolated, contemporary architecture, with swimming pool and garden.
With excellent finishes, lots of light, unobstructed view. With box garage for one car plus outdoor parking for two cars.
In a quiet area of villas, located in Abóboda - São Domingos de Rana
Comprising 2 floors divided as follows:
Floor 0:
Entrance hall (4.30m2)
Living room (39.30m2), in open space, with access to the outside
Fully equipped kitchen with access to the outside(14.70m2)
Social WC with window (1.80 m2)
Laundry (4.00m2)
Storage
Garage (21.20m2)
Floor 1:
Bedroom Hall (4.30m2)
Suite 1 with dressing room and balcony (34.10m2)
Suite 2 with dressing room (24.30m2)
Suite 3 with built-in wardrobe and balcony (21.m2m2)
Equipped with heat pump, Pre-installation of the most modern Home Automation Technology, Underfloor heating throughout the house. Air conditioning in the living room pre installation of air conditioning in the bedrooms, Electric shutters, pre installation for electric curtains, Alarm System
Total land area: 278.00 m²
Building implantation area: 97.50 m²
Gross construction area: 180.00 m²
Gross floor area: 97.50 m²
With excellent finishes, lots of light, unobstructed view. With box garage for one car plus outdoor parking for two cars.
In a quiet area of villas, located in Abóboda - São Domingos de Rana
Comprising 2 floors divided as follows:
Floor 0:
Entrance hall (4.30m2)
Living room (39.30m2), in open space, with access to the outside
Fully equipped kitchen with access to the outside(14.70m2)
Social WC with window (1.80 m2)
Laundry (4.00m2)
Storage
Garage (21.20m2)
Floor 1:
Bedroom Hall (4.30m2)
Suite 1 with dressing room and balcony (34.10m2)
Suite 2 with dressing room (24.30m2)
Suite 3 with built-in wardrobe and balcony (21.m2m2)
Equipped with heat pump, Pre-installation of the most modern Home Automation Technology, Underfloor heating throughout the house. Air conditioning in the living room pre installation of air conditioning in the bedrooms, Electric shutters, pre installation for electric curtains, Alarm System
Total land area: 278.00 m²
Building implantation area: 97.50 m²
Gross construction area: 180.00 m²
Gross floor area: 97.50 m²
Contact
Can’t find the property you’re looking for?
