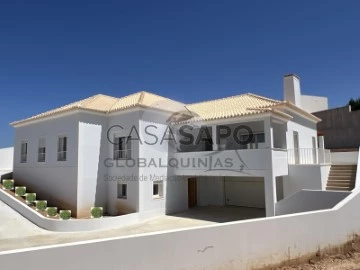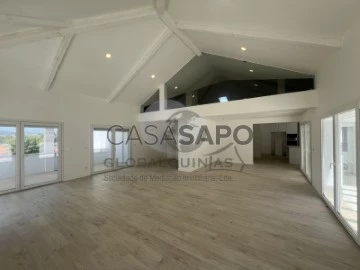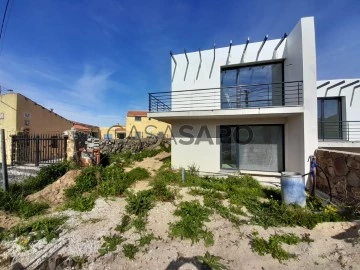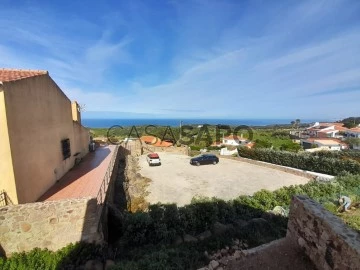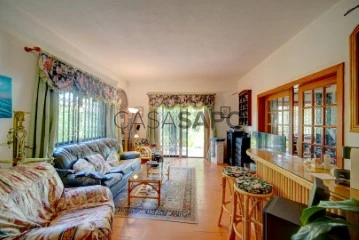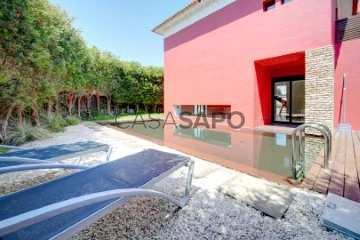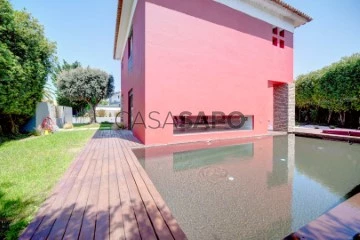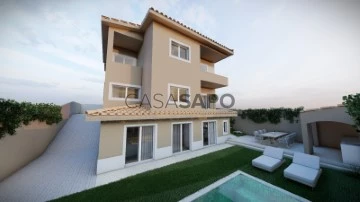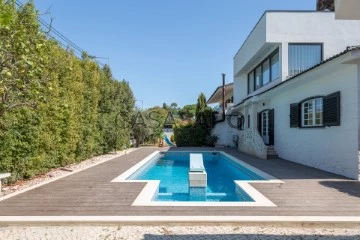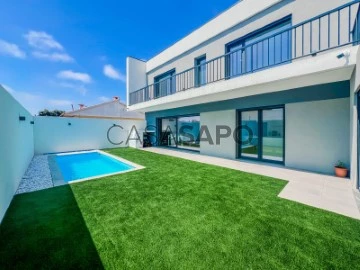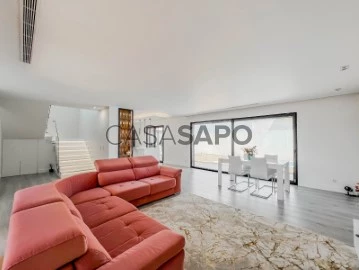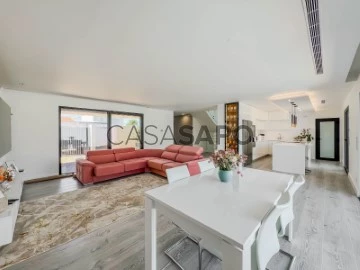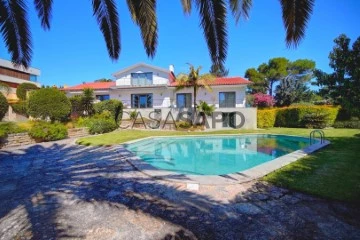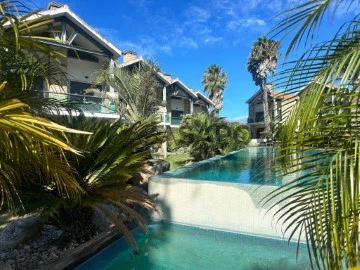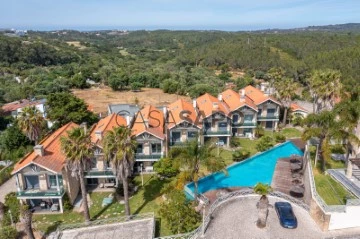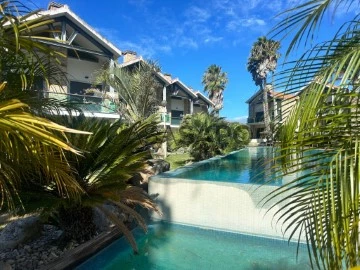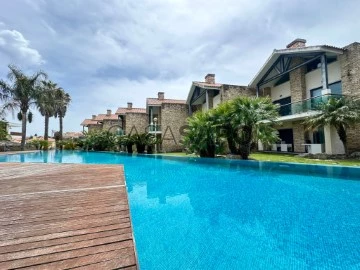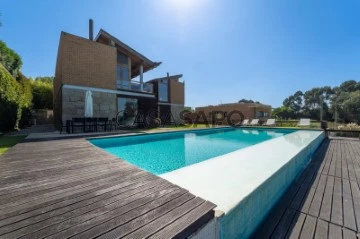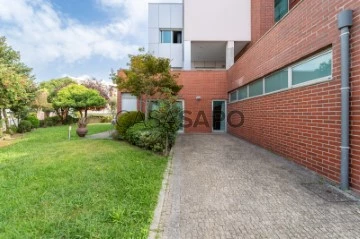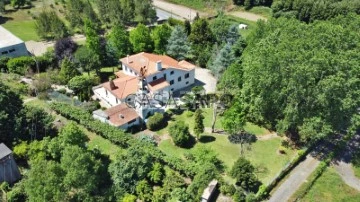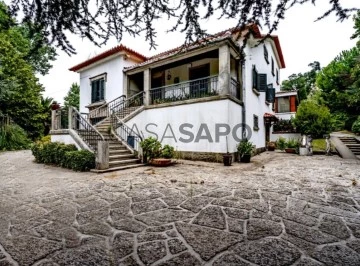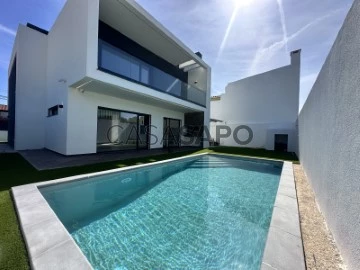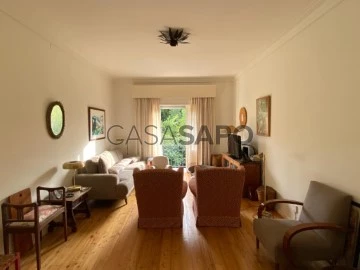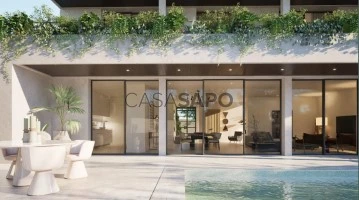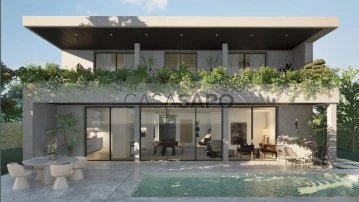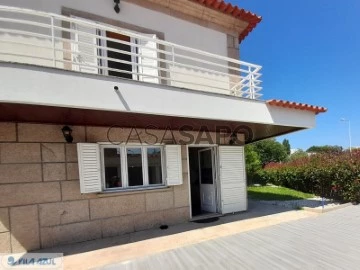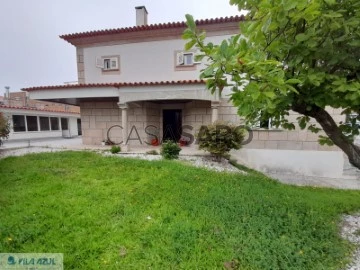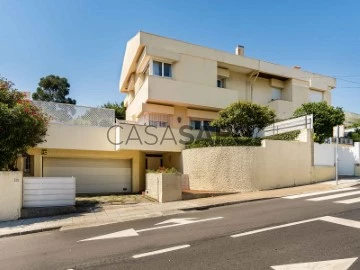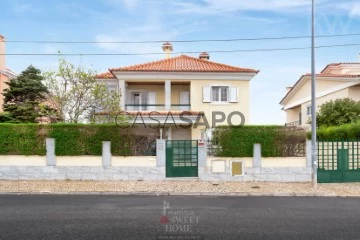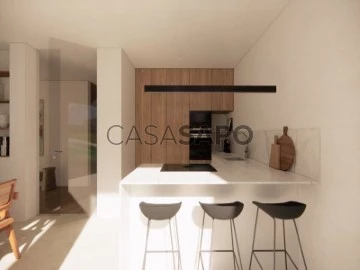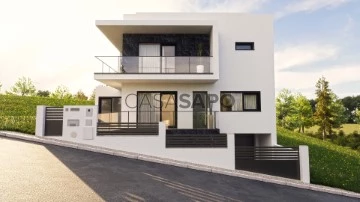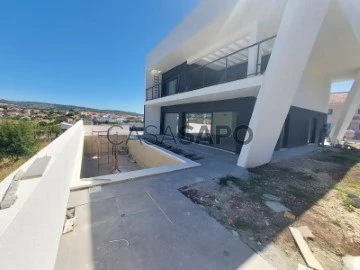Property Type
Rooms
750.000 €
More filters
1,879 Properties for from 750.000 €, moradias entrada hall quartos
Order by
Relevance
House 4 Bedrooms Duplex
São Domingos de Rana, Cascais, Distrito de Lisboa
Under construction · 215m²
buy
999.000 €
4 bedroom semi-detached villa with lots of natural light, garden, parking space for up to 3 cars, located in São Domingos de Rana, within walking distance of Saint Dominics International School and 7 minutes from Carcavelos beach.
Villa in contemporary style with exquisite design and luxury finishes. It provides comfort translated into large and well-planned spaces. Excellent sun exposure.
Currently under construction, it is expected to be completed by the end of December 2024
Composed of:
Floor 0
- Entrance Hall
- Elegant and bright living room, with access to the outside and with floor-to-ceiling windows that offer plenty of light, a view of the garden and backyard;
- Open space kitchen, with an island, quality worktops and plenty of storage space, fully equipped with high-end appliances.
- Bedroom/office
- Laundry and/or storage area.
- Full bathroom
Floor 1
- Master suite, with skylight, closet, balcony and bathroom with shower,
- Two bedrooms with built-in closets and balcony
-TOILET
Equipped with:
Natural wood floor and stairs, Pre-installation of solar panels, Air conditioning, Electric shutters,
Close to all kinds of services and commerce, such as: supermarkets, close access to the A5 motorway to Lisbon, Cascais and Sintra, restaurants, gym, service stations, parks, national and international schools, being just a few minutes walk from Saint Dominic’s International School, pharmacies and public transport.
Villa in contemporary style with exquisite design and luxury finishes. It provides comfort translated into large and well-planned spaces. Excellent sun exposure.
Currently under construction, it is expected to be completed by the end of December 2024
Composed of:
Floor 0
- Entrance Hall
- Elegant and bright living room, with access to the outside and with floor-to-ceiling windows that offer plenty of light, a view of the garden and backyard;
- Open space kitchen, with an island, quality worktops and plenty of storage space, fully equipped with high-end appliances.
- Bedroom/office
- Laundry and/or storage area.
- Full bathroom
Floor 1
- Master suite, with skylight, closet, balcony and bathroom with shower,
- Two bedrooms with built-in closets and balcony
-TOILET
Equipped with:
Natural wood floor and stairs, Pre-installation of solar panels, Air conditioning, Electric shutters,
Close to all kinds of services and commerce, such as: supermarkets, close access to the A5 motorway to Lisbon, Cascais and Sintra, restaurants, gym, service stations, parks, national and international schools, being just a few minutes walk from Saint Dominic’s International School, pharmacies and public transport.
Contact
House 7 Bedrooms
São Pedro da Cadeira, Torres Vedras, Distrito de Lisboa
Used · 320m²
buy
790.000 €
Ref: 3240-V4+3UBM
OPPORTUNITY
Excellent villa with a plot of 1400m2 and consisting of 2 HOUSES, with a total of 7 bedrooms, all on the GROUND FLOOR, in excellent condition, 15 minutes from Ericeira, 15 minutes from Torres Vedras, 5 minutes from the beaches.
Gross construction area 368m2, 1 swimming pool, 5 suites, 2 bedrooms, excellent outdoor space with garden, good sun exposure, barbecue, solar panel for hot water and photovoltaic.
Composed of:
GROUND FLOOR - HOUSE 1
Entrance hall, living room, large and equipped kitchen, pantry, hall bedrooms, 4 suites, 5 bathrooms, closet
GROUND FLOOR - HOUSE 2
Entrance hall, kitchenette, 2 bedrooms, 1 suite, 1 toilet, 1 toilet
Outdoor - Barbecue, garden, countryside and beach views, excellent solar exposure, solar panel for hot water and photovoltaic panels
Equipment:
- Audio intercom;
- Kitchen equipped with (hob, extractor fan, oven, dishwasher, refrigerator);
- Double glazing;
- Laundry Area;
- Excellent sun exposure - East, south, west;
The information provided, although accurate, does not dispense with its confirmation nor can it be considered binding.
We take care of your credit process, without bureaucracy and without costs. Credit Intermediary No. 0002292.
OPPORTUNITY
Excellent villa with a plot of 1400m2 and consisting of 2 HOUSES, with a total of 7 bedrooms, all on the GROUND FLOOR, in excellent condition, 15 minutes from Ericeira, 15 minutes from Torres Vedras, 5 minutes from the beaches.
Gross construction area 368m2, 1 swimming pool, 5 suites, 2 bedrooms, excellent outdoor space with garden, good sun exposure, barbecue, solar panel for hot water and photovoltaic.
Composed of:
GROUND FLOOR - HOUSE 1
Entrance hall, living room, large and equipped kitchen, pantry, hall bedrooms, 4 suites, 5 bathrooms, closet
GROUND FLOOR - HOUSE 2
Entrance hall, kitchenette, 2 bedrooms, 1 suite, 1 toilet, 1 toilet
Outdoor - Barbecue, garden, countryside and beach views, excellent solar exposure, solar panel for hot water and photovoltaic panels
Equipment:
- Audio intercom;
- Kitchen equipped with (hob, extractor fan, oven, dishwasher, refrigerator);
- Double glazing;
- Laundry Area;
- Excellent sun exposure - East, south, west;
The information provided, although accurate, does not dispense with its confirmation nor can it be considered binding.
We take care of your credit process, without bureaucracy and without costs. Credit Intermediary No. 0002292.
Contact
Traditional Portuguese villa, 4 bedrooms good sun exposure and privacy
Villa 5 Bedrooms
Turcifal, Torres Vedras, Distrito de Lisboa
New · 606m²
buy
900.000 €
New luxury villa, with high quality finishes, T5, gross building area. 606.10 m2, land 1 575.00 m2.
Semi-Basement with 276.85 m2, large entrance hall, storage/multipurpose (38.50 m2), office (23.38 m2), support toilet, garage (152.72 m2) with electric gate and porch (22.57 m2) for 6+2 cars;
Ground floor - Living and dining room with fireplace and stove (58.95 m2) with balcony/terrace and porch, kitchen (28.42 m2) with equipped island with extractor fan, oven and BOSCH hob, engine room/laundry, guest toilet, suite (with bathroom and closet), 3 bedrooms with wardrobe and 1 bathroom to support the bedrooms with shower.
Mezzanine attic - with floor area (61.00 m2) with possibility of transforming into a games room/library or housing.
Technics/Equipment:
- Underfloor heating;
- Microcement and floating floors;
- Heat pump and solar panel for heating sanitary water.
Excellent location, in prime area, close to CampoReal Resort Golf.
5 min. the A8 South toll;
25 min. the beaches of Ericeira and Santa Cruz;
30 min. Lisbon airport.
Semi-Basement with 276.85 m2, large entrance hall, storage/multipurpose (38.50 m2), office (23.38 m2), support toilet, garage (152.72 m2) with electric gate and porch (22.57 m2) for 6+2 cars;
Ground floor - Living and dining room with fireplace and stove (58.95 m2) with balcony/terrace and porch, kitchen (28.42 m2) with equipped island with extractor fan, oven and BOSCH hob, engine room/laundry, guest toilet, suite (with bathroom and closet), 3 bedrooms with wardrobe and 1 bathroom to support the bedrooms with shower.
Mezzanine attic - with floor area (61.00 m2) with possibility of transforming into a games room/library or housing.
Technics/Equipment:
- Underfloor heating;
- Microcement and floating floors;
- Heat pump and solar panel for heating sanitary water.
Excellent location, in prime area, close to CampoReal Resort Golf.
5 min. the A8 South toll;
25 min. the beaches of Ericeira and Santa Cruz;
30 min. Lisbon airport.
Contact
House 3 Bedrooms Duplex
Azoia, Colares, Sintra, Distrito de Lisboa
Under construction · 351m²
With Garage
buy
790.000 €
Excellent 3 bedroom semi-detached house under construction, contemporary architecture in Azóia. The villa is set on a plot of 300 m2 with garden, pergola garage, patio for 2 cars. The location is Top, both in the tranquillity of the place and in the Sea View, next to Cabo da Roca, the westernmost point of Continental Europe, it is part of the Sintra-Cascais natural park, with a breathtaking view of this cliff of 150 m2, being one of the most striking points of the Portuguese Coast.
The sun exposure of the villa is fantastic, East/West and the combination between Sea and Mountain is perfect.
The villa is divided into 2 floors as follows:
Ground floor consisting of:
Entrance hall and vertical circulation - 14.30 m2
One common room - 26.40 m2
A fully equipped Open Space Kitchen - 9.15 m2
A Laundry Room - 7.50 m2
A Service Hall - 1.70 m2
A full bathroom - 2.30 m2
1st Floor consisting of:
A Hall of Bedrooms - 4.50 m2
One Suite - 16.15 m2, Bathroom with shower base - 6.40 m2 and access to a balcony with 8.45 m2
One Bedroom - 16.10 m2 with access to L-shaped balcony, with 12.45 m2
One Bedroom - 12.05 m2 and access to Communal Balcony - 8.45 m2
A full bathroom with shower tray, to support the rooms - 5.60 m2
The surroundings of the place, allow you to enjoy a quiet life, close to small shops, restaurants, 10 minutes from Guincho beach, 5 minutes from Malveira da Serra, national and international schools, easy access to the centre of Cascais, A5, Marginal, etc.
Book your visit now.
Features:
Solar Panels
Pre - installation of Air Conditioner
Armored Door
Thermo-lacquered aluminium frames in dark grey, with thermal cut and double glazing
Automatic Gate
Fully Equipped Kitchen
Garden
Front view of the sea, Cabo da Roca view
The sun exposure of the villa is fantastic, East/West and the combination between Sea and Mountain is perfect.
The villa is divided into 2 floors as follows:
Ground floor consisting of:
Entrance hall and vertical circulation - 14.30 m2
One common room - 26.40 m2
A fully equipped Open Space Kitchen - 9.15 m2
A Laundry Room - 7.50 m2
A Service Hall - 1.70 m2
A full bathroom - 2.30 m2
1st Floor consisting of:
A Hall of Bedrooms - 4.50 m2
One Suite - 16.15 m2, Bathroom with shower base - 6.40 m2 and access to a balcony with 8.45 m2
One Bedroom - 16.10 m2 with access to L-shaped balcony, with 12.45 m2
One Bedroom - 12.05 m2 and access to Communal Balcony - 8.45 m2
A full bathroom with shower tray, to support the rooms - 5.60 m2
The surroundings of the place, allow you to enjoy a quiet life, close to small shops, restaurants, 10 minutes from Guincho beach, 5 minutes from Malveira da Serra, national and international schools, easy access to the centre of Cascais, A5, Marginal, etc.
Book your visit now.
Features:
Solar Panels
Pre - installation of Air Conditioner
Armored Door
Thermo-lacquered aluminium frames in dark grey, with thermal cut and double glazing
Automatic Gate
Fully Equipped Kitchen
Garden
Front view of the sea, Cabo da Roca view
Contact
House 6 Bedrooms Duplex
Birre, Cascais e Estoril, Distrito de Lisboa
Used · 331m²
With Garage
buy
1.700.000 €
7 + 1 bedroom villa in Birre, with large plot of land and excellent location. Inserted in an excellent plot of 1683 m2, with a lot of green space, in a very quiet area and with a lot of potential, in need of updating.
Entrance with spacious hall, kitchen with door to the outside and pantry. On this same floor there is also a dining room, a living room with a fireplace, an office and a multipurpose room, and a guest bathroom.
On the upper floor, there are four large suites, one with a balcony and two bedrooms that have a shared bathroom.
All areas have garden views and plenty of privacy.
In the outdoor area we have a huge green area and a garage. The house has an artesian borehole and has its plot of land facing South West.
There may be the possibility of increasing the construction area and possible detachment of part of the lot, non-binding information and to be confirmed with the competent authorities. There is a possibility to build a swimming pool as it has enough space.
The proximity to the sea and beaches, the climate, the golf courses, the lifestyle, the safety, the gastronomy, the local commerce, the offer of education and health, the diversity of sports, the cultural entertainment, the easy access to the A5 motorway to Lisbon, which is 30 kilometres away, are just some of the advantageous aspects of living in Cascais. But also the duality of experiences it provides is fascinating: it is simultaneously cosmopolitan and tranquil; simple and sophisticated; It has history and modernity.
Come and see this plot of land and villa, where you can build or transform the house of your dreams, and enjoy a large garden.
Entrance with spacious hall, kitchen with door to the outside and pantry. On this same floor there is also a dining room, a living room with a fireplace, an office and a multipurpose room, and a guest bathroom.
On the upper floor, there are four large suites, one with a balcony and two bedrooms that have a shared bathroom.
All areas have garden views and plenty of privacy.
In the outdoor area we have a huge green area and a garage. The house has an artesian borehole and has its plot of land facing South West.
There may be the possibility of increasing the construction area and possible detachment of part of the lot, non-binding information and to be confirmed with the competent authorities. There is a possibility to build a swimming pool as it has enough space.
The proximity to the sea and beaches, the climate, the golf courses, the lifestyle, the safety, the gastronomy, the local commerce, the offer of education and health, the diversity of sports, the cultural entertainment, the easy access to the A5 motorway to Lisbon, which is 30 kilometres away, are just some of the advantageous aspects of living in Cascais. But also the duality of experiences it provides is fascinating: it is simultaneously cosmopolitan and tranquil; simple and sophisticated; It has history and modernity.
Come and see this plot of land and villa, where you can build or transform the house of your dreams, and enjoy a large garden.
Contact
House 4 Bedrooms Triplex
Cascais e Estoril, Distrito de Lisboa
New · 218m²
With Garage
buy
2.707.500 €
Fantastic 4 bedroom detached house, with contemporary design, with excellent finishes and lots of natural light, swimming pool, jacuzzi, barbecue and garden facing South/Bridge.
Located in a Premium and residential area of villas in Birre, it is just a few minutes from the A5, from the Center of Cascais.
Inserted in a plot of land of 534 m2, with a gross construction area of 363 m2, the 3-storey villa is distributed as follows:
-Floor 0:
Entrance hall, guest toilet with window, large living room with fireplace and plenty of natural light, allowing the creation of two distinct environments, with exit and view of the garden and the pool.
The kitchen also with direct exit to the garden, has a great area, lots of storage and a dining area across a peninsula. It is fully equipped with Siemens appliances.
-Floor 1:
Bedroom hall with wardrobe and 3 large suites with excellent sun exposure, with large windows and built-in wardrobes, and two of the suites share the same deck balcony. The bathrooms also have windows and lots of light, two of them with shower and one with bathtub.
- On the -1 floor:
1 Bedroom with natural light and storage
1 full bathroom with shower
1 Laundry room with exit to the outside next to the garage, with washing machine and dryer of the Candy brand and plenty of storage.
1 Wine cellar and 1 Large safe
Large enclosed garage for 4 cars and with large built-in wardrobes for extra storage.
All rooms on floor 0 and floor 1, house have air conditioning under duct, electric shutters and underfloor heating (except the Garage).
Box garage for one car and two outdoor parking lots.
The villa is also equipped with:
- Central Vacuum
- Heat Pump
-Air conditioning under duct
-PVC windows with double glazing and thermal cut
-Electric shutters
-Automatic watering
- Automatic gates
-Intercom
Located in a Premium and residential area of villas in Birre, it is just a few minutes from the A5, from the Center of Cascais.
Inserted in a plot of land of 534 m2, with a gross construction area of 363 m2, the 3-storey villa is distributed as follows:
-Floor 0:
Entrance hall, guest toilet with window, large living room with fireplace and plenty of natural light, allowing the creation of two distinct environments, with exit and view of the garden and the pool.
The kitchen also with direct exit to the garden, has a great area, lots of storage and a dining area across a peninsula. It is fully equipped with Siemens appliances.
-Floor 1:
Bedroom hall with wardrobe and 3 large suites with excellent sun exposure, with large windows and built-in wardrobes, and two of the suites share the same deck balcony. The bathrooms also have windows and lots of light, two of them with shower and one with bathtub.
- On the -1 floor:
1 Bedroom with natural light and storage
1 full bathroom with shower
1 Laundry room with exit to the outside next to the garage, with washing machine and dryer of the Candy brand and plenty of storage.
1 Wine cellar and 1 Large safe
Large enclosed garage for 4 cars and with large built-in wardrobes for extra storage.
All rooms on floor 0 and floor 1, house have air conditioning under duct, electric shutters and underfloor heating (except the Garage).
Box garage for one car and two outdoor parking lots.
The villa is also equipped with:
- Central Vacuum
- Heat Pump
-Air conditioning under duct
-PVC windows with double glazing and thermal cut
-Electric shutters
-Automatic watering
- Automatic gates
-Intercom
Contact
House 4 Bedrooms Triplex
Cascais e Estoril, Distrito de Lisboa
Refurbished · 281m²
With Swimming Pool
buy
1.610.000 €
Fantastic detached house with lots of privacy, in deep refurbishment, with excellent finishes and construction materials, is located on a plot of land with 308 m2 and a gross construction area of 281.45 m2.
Located in Aldeia de Juzo, Premium area and very quiet, where we can find all kinds of commerce within a few minutes’ walk, from supermarkets, pharmacy, restaurants and gym.
It is a 5-minute drive from Guincho beach and the A5 motorway.
This villa with a contemporary architectural project, was fully designed to create large areas and lots of light, with almost all rooms of the house facing south/west, with the main area of the garden, barbecue and pool also facing south/west.
The pool will have pre-installation of a heat pump, garden areas with vegetation and a barbecue area.
The refurbishment work is expected to be completed by the end of September 2024.
The house consists of 3 floors and is distributed as follows:
Floor 0
Entrance hall with storage area
Social Bathroom
Large integrated living and dining room, allowing the existence of two distinct environments, with a 3-sided Bioethanol fireplace, with large windows leading to a south-facing balcony.
Modern kitchen fully open to the living room with plenty of storage, with built-in appliances from the Bosch brand, it also has a very practical island for quick meals and thus creating several environments for the whole family and friends.
Floor 1
1 suite with large built-in wardrobe, full bathroom with shower tray, window and balcony facing south and pool view.
Two bedrooms, one of them served by a balcony and both with wardrobes
1 Bathroom to support the 2 bedrooms with shower.
The bathrooms on the 1st floor have underfloor heating and all have windows.
Floor -1:
This large room with plenty of natural light with large windows with direct exit to the pool and garden, has:
1 Suite in which the bathroom with window and underfloor heating, will have entrance through the bedroom and living room.
Laundry area with washing machine and dryer.
Technical area
1 multipurpose room
Features:
The villa has in all rooms Mitsubishi air conditioning, electric shutters and PVC frames with double glazing and thermal cut, underfloor heating in the bathrooms on the 1st floor and the suite on the -1st floor, pre-installation of a heat pump in the pool, photovoltaic panels for the production of electricity, heating of sanitary water with heat pump, Bosch appliances, fireplace in the living room with 3 bioethanol sides, electric gates and video intercom.
Located in Aldeia de Juzo, Premium area and very quiet, where we can find all kinds of commerce within a few minutes’ walk, from supermarkets, pharmacy, restaurants and gym.
It is a 5-minute drive from Guincho beach and the A5 motorway.
This villa with a contemporary architectural project, was fully designed to create large areas and lots of light, with almost all rooms of the house facing south/west, with the main area of the garden, barbecue and pool also facing south/west.
The pool will have pre-installation of a heat pump, garden areas with vegetation and a barbecue area.
The refurbishment work is expected to be completed by the end of September 2024.
The house consists of 3 floors and is distributed as follows:
Floor 0
Entrance hall with storage area
Social Bathroom
Large integrated living and dining room, allowing the existence of two distinct environments, with a 3-sided Bioethanol fireplace, with large windows leading to a south-facing balcony.
Modern kitchen fully open to the living room with plenty of storage, with built-in appliances from the Bosch brand, it also has a very practical island for quick meals and thus creating several environments for the whole family and friends.
Floor 1
1 suite with large built-in wardrobe, full bathroom with shower tray, window and balcony facing south and pool view.
Two bedrooms, one of them served by a balcony and both with wardrobes
1 Bathroom to support the 2 bedrooms with shower.
The bathrooms on the 1st floor have underfloor heating and all have windows.
Floor -1:
This large room with plenty of natural light with large windows with direct exit to the pool and garden, has:
1 Suite in which the bathroom with window and underfloor heating, will have entrance through the bedroom and living room.
Laundry area with washing machine and dryer.
Technical area
1 multipurpose room
Features:
The villa has in all rooms Mitsubishi air conditioning, electric shutters and PVC frames with double glazing and thermal cut, underfloor heating in the bathrooms on the 1st floor and the suite on the -1st floor, pre-installation of a heat pump in the pool, photovoltaic panels for the production of electricity, heating of sanitary water with heat pump, Bosch appliances, fireplace in the living room with 3 bioethanol sides, electric gates and video intercom.
Contact
Detached House 7 Bedrooms
Cascais e Estoril, Distrito de Lisboa
Used · 601m²
buy
3.500.000 €
(ref:C (telefone) Excelente moradia inserida num lote de terreno com 1500 m2, composta por:
Piso inferior:
Hall de entrada com lareira central, uma face para o interior e outra para o exterior, sala com lareira e recuperador de calor, Sala de Jantar com acesso a cozinha totalmente equipada com uma zona de despensa, WC completo, uma suíte com roupeiro, WC social, um escritório e um excelente salão com lareira.
Piso superior:
Hall, 2 suítes, sendo que uma conta com armário embutido, 3 quartos com roupeiros e WC completo.
Equipada com aquecimento central, ar condicionado, alarme e estores elétricos. Varandas a toda à volta da casa.
Na zona exterior:
Possuí ampla zona de churrasqueira, árvores de frutos variados, piscina de grandes dimensões e um apoio à piscina com cozinha, WC completo, sala e um quarto.
Parqueamento para vários carros e garagem fechada para 2 carros.
Classificação Energética: D
Mas o melhor é mesmo vir visitar! Excelente Oportunidade!’
Piso inferior:
Hall de entrada com lareira central, uma face para o interior e outra para o exterior, sala com lareira e recuperador de calor, Sala de Jantar com acesso a cozinha totalmente equipada com uma zona de despensa, WC completo, uma suíte com roupeiro, WC social, um escritório e um excelente salão com lareira.
Piso superior:
Hall, 2 suítes, sendo que uma conta com armário embutido, 3 quartos com roupeiros e WC completo.
Equipada com aquecimento central, ar condicionado, alarme e estores elétricos. Varandas a toda à volta da casa.
Na zona exterior:
Possuí ampla zona de churrasqueira, árvores de frutos variados, piscina de grandes dimensões e um apoio à piscina com cozinha, WC completo, sala e um quarto.
Parqueamento para vários carros e garagem fechada para 2 carros.
Classificação Energética: D
Mas o melhor é mesmo vir visitar! Excelente Oportunidade!’
Contact
House 3 Bedrooms Duplex
São Domingos de Rana, Cascais, Distrito de Lisboa
Used · 180m²
With Garage
buy
790.000 €
Excellent luxury 3 bedroom villa, isolated, contemporary architecture, with swimming pool and garden.
With excellent finishes, lots of light, unobstructed view. With box garage for one car plus outdoor parking for two cars.
In a quiet area of villas, located in Abóboda - São Domingos de Rana
Comprising 2 floors divided as follows:
Floor 0:
Entrance hall (4.30m2)
Living room (39.30m2), in open space, with access to the outside
Fully equipped kitchen with access to the outside(14.70m2)
Social WC with window (1.80 m2)
Laundry (4.00m2)
Storage
Garage (21.20m2)
Floor 1:
Bedroom Hall (4.30m2)
Suite 1 with dressing room and balcony (34.10m2)
Suite 2 with dressing room (24.30m2)
Suite 3 with built-in wardrobe and balcony (21.m2m2)
Equipped with heat pump, Pre-installation of the most modern Home Automation Technology, Underfloor heating throughout the house. Air conditioning in the living room pre installation of air conditioning in the bedrooms, Electric shutters, pre installation for electric curtains, Alarm System
Total land area: 278.00 m²
Building implantation area: 97.50 m²
Gross construction area: 180.00 m²
Gross floor area: 97.50 m²
With excellent finishes, lots of light, unobstructed view. With box garage for one car plus outdoor parking for two cars.
In a quiet area of villas, located in Abóboda - São Domingos de Rana
Comprising 2 floors divided as follows:
Floor 0:
Entrance hall (4.30m2)
Living room (39.30m2), in open space, with access to the outside
Fully equipped kitchen with access to the outside(14.70m2)
Social WC with window (1.80 m2)
Laundry (4.00m2)
Storage
Garage (21.20m2)
Floor 1:
Bedroom Hall (4.30m2)
Suite 1 with dressing room and balcony (34.10m2)
Suite 2 with dressing room (24.30m2)
Suite 3 with built-in wardrobe and balcony (21.m2m2)
Equipped with heat pump, Pre-installation of the most modern Home Automation Technology, Underfloor heating throughout the house. Air conditioning in the living room pre installation of air conditioning in the bedrooms, Electric shutters, pre installation for electric curtains, Alarm System
Total land area: 278.00 m²
Building implantation area: 97.50 m²
Gross construction area: 180.00 m²
Gross floor area: 97.50 m²
Contact
House 7 Bedrooms
Carcavelos e Parede, Cascais, Distrito de Lisboa
Used · 300m²
With Garage
buy
2.690.000 €
Luxury villa with 299.32m2 on a plot of 693.30m2, located in a residential area in Parede with sea visit, mountain views and excellent sun exposure with south, west and north orientation.
It has a garden in front of the house and another at the back, where there is a barbecue area with covered lounge, guest toilet, shower, engine room and deck with heated pool with removable cover. There is a box garage with space for two cars, with auto charging already installed and has parking space outside the garage, there is also a storage room.
On the ground floor of the villa there is an entrance hall that gives access to a large living room, a fully equipped open concept kitchen that connects to the dining room, a pantry and a guest bathroom. This floor has direct access to the garden area, garage and a beautiful terrace with sea views all at the front of the villa.
On the ground floor, there is a second large living room with fireplace, with a magnificent balcony that runs along the three fronts of the house where you can enjoy the sea and mountain views, an extensive corridor that gives access to three bedrooms and a full bathroom to support the bedrooms. The bedrooms all have very spacious areas, one of them being a master suite with dressing room and full bathroom.
The villa also has an independent annex, a 2 bedroom flat fully equipped and furnished. It includes two bedrooms, a living room with kitchenette and a full bathroom with shower.
This luxury villa stands out not only for its excellent location, close to commerce, services, transport and the main access roads to the A5 and the waterfront, but also for the magnificent views and luminosity it has.
It has a garden in front of the house and another at the back, where there is a barbecue area with covered lounge, guest toilet, shower, engine room and deck with heated pool with removable cover. There is a box garage with space for two cars, with auto charging already installed and has parking space outside the garage, there is also a storage room.
On the ground floor of the villa there is an entrance hall that gives access to a large living room, a fully equipped open concept kitchen that connects to the dining room, a pantry and a guest bathroom. This floor has direct access to the garden area, garage and a beautiful terrace with sea views all at the front of the villa.
On the ground floor, there is a second large living room with fireplace, with a magnificent balcony that runs along the three fronts of the house where you can enjoy the sea and mountain views, an extensive corridor that gives access to three bedrooms and a full bathroom to support the bedrooms. The bedrooms all have very spacious areas, one of them being a master suite with dressing room and full bathroom.
The villa also has an independent annex, a 2 bedroom flat fully equipped and furnished. It includes two bedrooms, a living room with kitchenette and a full bathroom with shower.
This luxury villa stands out not only for its excellent location, close to commerce, services, transport and the main access roads to the A5 and the waterfront, but also for the magnificent views and luminosity it has.
Contact
House 6 Bedrooms +1
Birre, Cascais e Estoril, Distrito de Lisboa
Refurbished · 377m²
With Garage
buy
3.250.000 €
Fantastic 6+1 bedroom detached house for sale in a very quiet square in Birre, Cascais.
With a premium and residential location, this villa with a gross construction area of 377 m2, stands out for its very well thought out and distributed interior layout and above all for its large plot of land with 1400m2, with a beautiful landscaped garden that surrounds the entire house, with adult trees, a large swimming pool, barbecue area with shed, storage and with sink. It also contains automatic irrigation and lighting. Its spectacular south/west sun exposure gives its interior and exterior an incredible luminosity in all areas of the house, not forgetting the terrace area that runs along the entire front of the house, facing the pool, and several leisure environments can be created.
A few minutes from the Cascais Center, the A5 and the beaches, this villa is ideal for those looking for comfort and privacy in a privileged location.
With a timeless architecture, the villa was fully renovated in 2016, ensuring enormous comfort and well-being inside.
Consisting of 3 floors, it is distributed as follows:
Floor 0:
It consists of an entrance hall with 10.40 m2, with 1 guest bathroom and a small wardrobe for storage.
A large living room with fireplace, air conditioning and a window that opens onto a large terrace with direct access to the garden and pool. Through the opening of 2 sliding doors we enter the dining room where there is a window facing the pool and communicating to the kitchen. The total area of the dining and living room has a total of 50 m2.
The modern and fully equipped kitchen with an area of 21 m2, offers plenty of storage and storage space, with access also to the outside through a service area with 2.60 m2. Also on this floor, but separately from the kitchen, there is a 7.70 m2 laundry room with plenty of storage and AEG washer and dryer, a 2.40 m2 pantry with natural light and 1 suite with 11.80 m2 with wardrobe and a full bathroom with 3.30 m2 with window and shower tray.
Still in the entrance hall and separate from the social area, we enter the bedroom area separated by a corridor with 5.90 m2. In this area there are 3 bedrooms all with large built-in wardrobes, one with 15.30 m2 and the other larger with 19.50 m2 both with large south-facing windows with access to the common terrace to the living and dining room, the garden and the swimming pool. The third bedroom has an area of 14.30 m2. The 2 bathrooms that support the 3 bedrooms have 5.25 m2 and 4.15 m2, both with underfloor heating and windows, one with a shower and the other with a bathtub.
On the 1st floor:
There is a large bedroom with an area of 27.40 m2 with fireplace and air conditioning with access to a balcony with unobstructed views of the garden and pool, 1 smaller bedroom with 10.20 m2 with air conditioning and a full bathroom with 4.90 m2 with shower tray and window.
On Floor -1:
The basement of the villa includes a cellar with 8.20 m2, a garage with 22.80 m2 with storage and with capacity for 2 to 3 cars, a large multipurpose hall with an area of 48 m2, with air conditioning, prepared with a small kitchen with direct access to the garden through 2 large windows. This large additional area also comprises 1 full bathroom with 5.30 m2 and a Turkish bath with 3.30 m2.
This room can be adapted for a gym, cinema, or other purpose according to the needs of the customers. This floor is widely ventilated and illuminated, ensuring comfort and usability.
Next to the pool, there are also 2 storage areas to store maintenance equipment and outdoor furniture. A spacious annex, which can be used as a guest house, office, gym or games room, with a full bathroom with shower tray.
This villa in Birre combines elegance, functionality and comfort, with an excellent distribution of spaces that provide an exclusive and refined experience. With 6 bedrooms, 6 bathrooms, swimming pool, annex, and an extensive garden, it is the perfect choice for a large family or for those who appreciate large and well-designed spaces.
Housing Features:
- Tilt-and-turn PVC windows with double glazing and thermal cut
- Electric blinds
- Hot and cold air conditioning by Daikin brand
- Heat pump with water heater with a capacity of 300 litres
- Underfloor heating in the 2 bathrooms to support the 3 bedrooms on the ground floor
- Automatic watering
- Video intercom
- Automated gates
- Fully equipped kitchen with built-in appliances
- Pre-installation for solar or photovoltaic panels
- Pool with salt or chlorine treatment, has both options
- Garage with electric gate and charging for electric cars
- Uncovered indoor parking lot with large space for more cars
- Easy parking outside the square
With a premium and residential location, this villa with a gross construction area of 377 m2, stands out for its very well thought out and distributed interior layout and above all for its large plot of land with 1400m2, with a beautiful landscaped garden that surrounds the entire house, with adult trees, a large swimming pool, barbecue area with shed, storage and with sink. It also contains automatic irrigation and lighting. Its spectacular south/west sun exposure gives its interior and exterior an incredible luminosity in all areas of the house, not forgetting the terrace area that runs along the entire front of the house, facing the pool, and several leisure environments can be created.
A few minutes from the Cascais Center, the A5 and the beaches, this villa is ideal for those looking for comfort and privacy in a privileged location.
With a timeless architecture, the villa was fully renovated in 2016, ensuring enormous comfort and well-being inside.
Consisting of 3 floors, it is distributed as follows:
Floor 0:
It consists of an entrance hall with 10.40 m2, with 1 guest bathroom and a small wardrobe for storage.
A large living room with fireplace, air conditioning and a window that opens onto a large terrace with direct access to the garden and pool. Through the opening of 2 sliding doors we enter the dining room where there is a window facing the pool and communicating to the kitchen. The total area of the dining and living room has a total of 50 m2.
The modern and fully equipped kitchen with an area of 21 m2, offers plenty of storage and storage space, with access also to the outside through a service area with 2.60 m2. Also on this floor, but separately from the kitchen, there is a 7.70 m2 laundry room with plenty of storage and AEG washer and dryer, a 2.40 m2 pantry with natural light and 1 suite with 11.80 m2 with wardrobe and a full bathroom with 3.30 m2 with window and shower tray.
Still in the entrance hall and separate from the social area, we enter the bedroom area separated by a corridor with 5.90 m2. In this area there are 3 bedrooms all with large built-in wardrobes, one with 15.30 m2 and the other larger with 19.50 m2 both with large south-facing windows with access to the common terrace to the living and dining room, the garden and the swimming pool. The third bedroom has an area of 14.30 m2. The 2 bathrooms that support the 3 bedrooms have 5.25 m2 and 4.15 m2, both with underfloor heating and windows, one with a shower and the other with a bathtub.
On the 1st floor:
There is a large bedroom with an area of 27.40 m2 with fireplace and air conditioning with access to a balcony with unobstructed views of the garden and pool, 1 smaller bedroom with 10.20 m2 with air conditioning and a full bathroom with 4.90 m2 with shower tray and window.
On Floor -1:
The basement of the villa includes a cellar with 8.20 m2, a garage with 22.80 m2 with storage and with capacity for 2 to 3 cars, a large multipurpose hall with an area of 48 m2, with air conditioning, prepared with a small kitchen with direct access to the garden through 2 large windows. This large additional area also comprises 1 full bathroom with 5.30 m2 and a Turkish bath with 3.30 m2.
This room can be adapted for a gym, cinema, or other purpose according to the needs of the customers. This floor is widely ventilated and illuminated, ensuring comfort and usability.
Next to the pool, there are also 2 storage areas to store maintenance equipment and outdoor furniture. A spacious annex, which can be used as a guest house, office, gym or games room, with a full bathroom with shower tray.
This villa in Birre combines elegance, functionality and comfort, with an excellent distribution of spaces that provide an exclusive and refined experience. With 6 bedrooms, 6 bathrooms, swimming pool, annex, and an extensive garden, it is the perfect choice for a large family or for those who appreciate large and well-designed spaces.
Housing Features:
- Tilt-and-turn PVC windows with double glazing and thermal cut
- Electric blinds
- Hot and cold air conditioning by Daikin brand
- Heat pump with water heater with a capacity of 300 litres
- Underfloor heating in the 2 bathrooms to support the 3 bedrooms on the ground floor
- Automatic watering
- Video intercom
- Automated gates
- Fully equipped kitchen with built-in appliances
- Pre-installation for solar or photovoltaic panels
- Pool with salt or chlorine treatment, has both options
- Garage with electric gate and charging for electric cars
- Uncovered indoor parking lot with large space for more cars
- Easy parking outside the square
Contact
3 BEDROOM VILLA IN CONDOMINIUM IN ATROZELA - ALCABIDECHE
House 3 Bedrooms +1
Cascais, Cascais e Estoril, Distrito de Lisboa
Remodelled · 190m²
With Garage
buy
945.000 €
HAVE YOU EVER THOUGHT ABOUT LIVING IN A CONDOMINIUM WITH THE SMELL OF BRAZIL? ??
SOLD AS IT IS IN THE PHOTOS READY TO MOVE IN AND FURNISHED WITH LUXURY FURNITURE
COME AND SEE THIS 3+1 BEDROOM CONDOMINIUM HOUSE AS NEW
Air conditioning in all rooms
Floor 0
Fully equipped kitchen 11m2 all SMEG and with an excellent balcony for clothes and quick meals,
Living room 44m2 with fireplace with fireplace and heat
Entrance hall with wardrobe
Social bathroom 3m2
FLOOR 1: master suite 22m2 bathroom with two sinks and shower base and balcony 15m2
7 wardrobe doors
Bathroom to support the bedrooms 4.55m2 with bathtub
Bedroom 2: 13m2 with 4 wardrobe doors and 15m2 common balcony with third bedroom
Bedroom 3: 15m2 with 6 wardrobe doors and the same balcony
Floor 2: Bedroom 4: full use of attic 50m2 and full of light with views of the Sintra mountains and pool
Floor -1: excellent garage 75m2
Fully equipped laundry room 10m2
A 5-minute drive from the centre and less than 3 minutes from the international schools TASIS AND CARLUCCI
Year of construction: 2009
CONTACT US AND SCHEDULE YOUR VISIT NOW!
SOLD AS IT IS IN THE PHOTOS READY TO MOVE IN AND FURNISHED WITH LUXURY FURNITURE
COME AND SEE THIS 3+1 BEDROOM CONDOMINIUM HOUSE AS NEW
Air conditioning in all rooms
Floor 0
Fully equipped kitchen 11m2 all SMEG and with an excellent balcony for clothes and quick meals,
Living room 44m2 with fireplace with fireplace and heat
Entrance hall with wardrobe
Social bathroom 3m2
FLOOR 1: master suite 22m2 bathroom with two sinks and shower base and balcony 15m2
7 wardrobe doors
Bathroom to support the bedrooms 4.55m2 with bathtub
Bedroom 2: 13m2 with 4 wardrobe doors and 15m2 common balcony with third bedroom
Bedroom 3: 15m2 with 6 wardrobe doors and the same balcony
Floor 2: Bedroom 4: full use of attic 50m2 and full of light with views of the Sintra mountains and pool
Floor -1: excellent garage 75m2
Fully equipped laundry room 10m2
A 5-minute drive from the centre and less than 3 minutes from the international schools TASIS AND CARLUCCI
Year of construction: 2009
CONTACT US AND SCHEDULE YOUR VISIT NOW!
Contact
House 3 Bedrooms +1
Atrozela, Alcabideche, Cascais, Distrito de Lisboa
Remodelled · 190m²
With Garage
buy
945.000 €
HAVE YOU EVER THOUGHT ABOUT LIVING IN A CONDOMINIUM WITH THE SMELL OF BRAZIL? ??
SOLD AS IT IS IN THE PHOTOS READY TO MOVE IN AND FURNISHED WITH LUXURY FURNITURE
COME AND SEE THIS 3+1 BEDROOM CONDOMINIUM HOUSE AS NEW
Air conditioning in all rooms
Floor 0
Fully equipped kitchen 11m2 all SMEG and with an excellent balcony for clothes and quick meals,
Living room 44m2 with fireplace with fireplace and heat
Entrance hall with wardrobe
Social bathroom 3m2
FLOOR 1: master suite 22m2 bathroom with two sinks and shower base and balcony 15m2
7 wardrobe doors
Bathroom to support the bedrooms 4.55m2 with bathtub
Bedroom 2: 13m2 with 4 wardrobe doors and 15m2 common balcony with third bedroom
Bedroom 3: 15m2 with 6 wardrobe doors and the same balcony
Floor 2: Bedroom 4: full use of attic 50m2 and full of light with views of the Sintra mountains and pool
Floor -1: excellent garage 75m2
Fully equipped laundry room 10m2
A 5-minute drive from the centre and less than 3 minutes from the international schools TASIS AND CARLUCCI
Year of Construction: 2009
CONTACT US AND SCHEDULE YOUR VISIT NOW!
SOLD AS IT IS IN THE PHOTOS READY TO MOVE IN AND FURNISHED WITH LUXURY FURNITURE
COME AND SEE THIS 3+1 BEDROOM CONDOMINIUM HOUSE AS NEW
Air conditioning in all rooms
Floor 0
Fully equipped kitchen 11m2 all SMEG and with an excellent balcony for clothes and quick meals,
Living room 44m2 with fireplace with fireplace and heat
Entrance hall with wardrobe
Social bathroom 3m2
FLOOR 1: master suite 22m2 bathroom with two sinks and shower base and balcony 15m2
7 wardrobe doors
Bathroom to support the bedrooms 4.55m2 with bathtub
Bedroom 2: 13m2 with 4 wardrobe doors and 15m2 common balcony with third bedroom
Bedroom 3: 15m2 with 6 wardrobe doors and the same balcony
Floor 2: Bedroom 4: full use of attic 50m2 and full of light with views of the Sintra mountains and pool
Floor -1: excellent garage 75m2
Fully equipped laundry room 10m2
A 5-minute drive from the centre and less than 3 minutes from the international schools TASIS AND CARLUCCI
Year of Construction: 2009
CONTACT US AND SCHEDULE YOUR VISIT NOW!
Contact
House 8 Bedrooms
Piscinas (Carvalhal), Ermesinde, Valongo, Distrito do Porto
Used · 621m²
With Garage
buy
1.280.000 €
Villa with unobstructed views and unique features.
This 8 + 2 bedroom villa designed on a total of four floors offers everything you need to live in luxury and comfort. Located in Ermesinde, this house is a true retreat in the city centre, with a modern architecture and an interior that blends perfectly with a contemporary lifestyle.
FLOOR 0
-
Entrance Hall: upon entering you will find a large and inviting hall that gives access to all the other spaces of the house.
Garage: easily park 3 cars in the very spacious garage with direct access to the interior of the house, providing convenience and safety.
Elevator: located next to the garage, it allows accessibility to all floors of the house, from floor 0 to floor 4. Because it has a glass façade, it provides a panoramic view of the exterior.
Laundry with Access to the Garden: practicality to the maximum in a laundry room with natural light, which connects directly to the garden, facilitating maintenance in the outdoor space.
Studio / Games Room / Cinema Room: there are several possibilities for this space, which can be easily converted into a games room or cinema room (this interior room already has sound insulation).
1 Multipurpose Room: this room can be used for office, gym or even a guest room.
1 WC/ Service bathroom.
FLOOR 1
-
Spacious Living Room: the main living room is on the first floor and offers a large and inviting environment, ideal for moments of conviviality and relaxation.
Kitchen and Dining Room: A modern, large and functional kitchen, divided into two spaces by a separator with sliding doors that separates the kitchen from the dining room, also has direct access to the terrace.
Terrace: outdoor space in ’L’ of 40 s qm to be able to enjoy al fresco dining or simply relax. With access through the kitchen and living room.
1 WC/ Full bathroom serving this floor.
1 Bedroom: another versatile room, ideal to be used as a guest room, office or private room.
FLOOR 2
-
3 Suites: three spacious bedrooms, each with its own bathroom for absolute comfort and privacy of the residents.
1 Bedroom closet: for a house of this size the storage space is never too much and this room is dedicated to storage cabinets - ideal for suitcases, clothes or other files.
FLOOR 3
-
3 Bedrooms: three additional bedrooms to accommodate family and guests.
1 WC / Full bathroom serving the rooms on this floor.
3 Terraces: each room on this third floor has a balcony/terrace with panoramic views. These outdoor spaces are the perfect place to relax and watch the sunset in total privacy.
Special Features:
- Solar Panels for Sanitary Water Heating + Thermodynamic Solar Panels: this house has 4 solar panels and has a capacity of 600 liters, ensuring energy efficiency and sustainability.
- Anti-Bullet Laminated Glass: safety as a priority.
- Double Laminated Frames: which contributes to thermal and acoustic insulation.
- Electric blinds.
- Air Conditioning in all divisions: maintaining comfort all year round with air conditioning system in all divisions including the halls.
- Luxury Master Suite: the master suite has an area of 48m², consisting of 3 perfectly organized spaces - bedroom and reading area, closet with built-in closets, bathroom with whirlpool bath and shower in separate spaces.
- Pre-installation of Home Automation: the house is prepared for the installation of control and automation systems.
- Panoramic Elevator: move easily through the different floors of the house in the elevator overlooking the outside.
- Well Water Irrigation System: The garden irrigation system uses water from the well, saving resources.
Ermesinde is an ideal location, the best of both worlds. It is a city in a central area, sought after and providing an unparalleled quality of life. Known for being very safe, where residents enjoy a sense of great tranquility.
With easy access to major highways, making travel convenient and efficient.
It is close to the city centre of Porto, it is only a 15min drive away. You can also take advantage of the public transport service, at the central station you have access to the main train lines and also an extensive bus network.
It has a giant offer of services, where you can find several essential services, including supermarkets, gyms, pharmacy, hypermarket, local commerce and a variety of restaurants that make everyday life very practical and pleasant.
This is the opportunity to live in an amazing house, designed to detail and carefully planned to offer the best in terms of comfort, functionality and also an enviable lifestyle.
Do not miss the opportunity and contact us to know all that this exceptional space has to offer.
For over 25 years Castelhana has been a renowned name in the Portuguese real estate sector. As a company of Dils group, we specialize in advising businesses, organizations and (institutional) investors in buying, selling, renting, letting and development of residential properties.
Founded in 1999, Castelhana has built one of the largest and most solid real estate portfolios in Portugal over the years, with over 600 renovation and new construction projects.
In Porto, we are based in Foz Do Douro, one of the noblest places in the city. In Lisbon, in Chiado, one of the most emblematic and traditional areas of the capital and in the Algarve next to the renowned Vilamoura Marina.
We are waiting for you. We have a team available to give you the best support in your next real estate investment.
Contact us!
#ref:22756
This 8 + 2 bedroom villa designed on a total of four floors offers everything you need to live in luxury and comfort. Located in Ermesinde, this house is a true retreat in the city centre, with a modern architecture and an interior that blends perfectly with a contemporary lifestyle.
FLOOR 0
-
Entrance Hall: upon entering you will find a large and inviting hall that gives access to all the other spaces of the house.
Garage: easily park 3 cars in the very spacious garage with direct access to the interior of the house, providing convenience and safety.
Elevator: located next to the garage, it allows accessibility to all floors of the house, from floor 0 to floor 4. Because it has a glass façade, it provides a panoramic view of the exterior.
Laundry with Access to the Garden: practicality to the maximum in a laundry room with natural light, which connects directly to the garden, facilitating maintenance in the outdoor space.
Studio / Games Room / Cinema Room: there are several possibilities for this space, which can be easily converted into a games room or cinema room (this interior room already has sound insulation).
1 Multipurpose Room: this room can be used for office, gym or even a guest room.
1 WC/ Service bathroom.
FLOOR 1
-
Spacious Living Room: the main living room is on the first floor and offers a large and inviting environment, ideal for moments of conviviality and relaxation.
Kitchen and Dining Room: A modern, large and functional kitchen, divided into two spaces by a separator with sliding doors that separates the kitchen from the dining room, also has direct access to the terrace.
Terrace: outdoor space in ’L’ of 40 s qm to be able to enjoy al fresco dining or simply relax. With access through the kitchen and living room.
1 WC/ Full bathroom serving this floor.
1 Bedroom: another versatile room, ideal to be used as a guest room, office or private room.
FLOOR 2
-
3 Suites: three spacious bedrooms, each with its own bathroom for absolute comfort and privacy of the residents.
1 Bedroom closet: for a house of this size the storage space is never too much and this room is dedicated to storage cabinets - ideal for suitcases, clothes or other files.
FLOOR 3
-
3 Bedrooms: three additional bedrooms to accommodate family and guests.
1 WC / Full bathroom serving the rooms on this floor.
3 Terraces: each room on this third floor has a balcony/terrace with panoramic views. These outdoor spaces are the perfect place to relax and watch the sunset in total privacy.
Special Features:
- Solar Panels for Sanitary Water Heating + Thermodynamic Solar Panels: this house has 4 solar panels and has a capacity of 600 liters, ensuring energy efficiency and sustainability.
- Anti-Bullet Laminated Glass: safety as a priority.
- Double Laminated Frames: which contributes to thermal and acoustic insulation.
- Electric blinds.
- Air Conditioning in all divisions: maintaining comfort all year round with air conditioning system in all divisions including the halls.
- Luxury Master Suite: the master suite has an area of 48m², consisting of 3 perfectly organized spaces - bedroom and reading area, closet with built-in closets, bathroom with whirlpool bath and shower in separate spaces.
- Pre-installation of Home Automation: the house is prepared for the installation of control and automation systems.
- Panoramic Elevator: move easily through the different floors of the house in the elevator overlooking the outside.
- Well Water Irrigation System: The garden irrigation system uses water from the well, saving resources.
Ermesinde is an ideal location, the best of both worlds. It is a city in a central area, sought after and providing an unparalleled quality of life. Known for being very safe, where residents enjoy a sense of great tranquility.
With easy access to major highways, making travel convenient and efficient.
It is close to the city centre of Porto, it is only a 15min drive away. You can also take advantage of the public transport service, at the central station you have access to the main train lines and also an extensive bus network.
It has a giant offer of services, where you can find several essential services, including supermarkets, gyms, pharmacy, hypermarket, local commerce and a variety of restaurants that make everyday life very practical and pleasant.
This is the opportunity to live in an amazing house, designed to detail and carefully planned to offer the best in terms of comfort, functionality and also an enviable lifestyle.
Do not miss the opportunity and contact us to know all that this exceptional space has to offer.
For over 25 years Castelhana has been a renowned name in the Portuguese real estate sector. As a company of Dils group, we specialize in advising businesses, organizations and (institutional) investors in buying, selling, renting, letting and development of residential properties.
Founded in 1999, Castelhana has built one of the largest and most solid real estate portfolios in Portugal over the years, with over 600 renovation and new construction projects.
In Porto, we are based in Foz Do Douro, one of the noblest places in the city. In Lisbon, in Chiado, one of the most emblematic and traditional areas of the capital and in the Algarve next to the renowned Vilamoura Marina.
We are waiting for you. We have a team available to give you the best support in your next real estate investment.
Contact us!
#ref:22756
Contact
House 7 Bedrooms
Muro, Trofa, Distrito do Porto
Used · 437m²
With Garage
buy
750.000 €
MA10789
Magnificent farm T7 with garden area of 8.000m2 in the Wall, Trofa.
Ideal for you you are looking for privacy, ample space and refinement.
The excellent finishes and the architecture make this villa really unique.
The property has 4 suites, 9 baths, living room with 60m2, wine cellar of extraordinary areas, games room, pool, bar, central heating and garage.
Quick and easy access to various trade infrastructures and services.
CONTACT US AND MARK YOUR VISIT!
Magnificent farm T7 with garden area of 8.000m2 in the Wall, Trofa.
Ideal for you you are looking for privacy, ample space and refinement.
The excellent finishes and the architecture make this villa really unique.
The property has 4 suites, 9 baths, living room with 60m2, wine cellar of extraordinary areas, games room, pool, bar, central heating and garage.
Quick and easy access to various trade infrastructures and services.
CONTACT US AND MARK YOUR VISIT!
Contact
House 4 Bedrooms
Atibá (Estoril), Cascais e Estoril, Distrito de Lisboa
Remodelled · 196m²
With Garage
buy
1.380.000 €
MORADIA T4 CONTEMPORÂNEA INDEPENDENTE COM JARDIM E PISCINA
As áreas da moradia estão distribuídas da seguinte forma:
Piso de entrada (109m2):
Hall (4m2)
Sala (53,50m2)
Cozinha(15,20m2) em open-space em MDF lacado com bancada em Silestone, totalmente equipada em open space e com eletrodomésticos Bosch
Casa Social(3,10m2)
Escritório/Quarto (10,15m2)
Piso 1 com chão radiante(93m2)
Suite (16m2) com closet (7m2) e casa de banho duplo (6m2)
Quarto (15,40m2)
Quarto (15m2)
Ambos os quartos têm acesso à mesma varanda (10,30m2)
Casa de banho de apoio aos quartos(5m2)
Piso -1 (77m2)
Open space (59m2) , Zona Técnica, Pré-instalação de Lavandaria e WC com ligação à rede de águas e esgotos
Classificação Energética A+
Esta moradia tem ainda uma piscina, um jardim e zona de barbecue onde poderá desfrutar bons momentos em família e estacionamento para 2 carros
Características da moradia:
Tem piso radiante nas casas de banho
Aspiração central,e bomba de calor
Domótica com vídeo vigilância e alarme. Controlo e visualização de imagem remotamente por telemóvel
Pré-instalação de painel solar
Método construtivo em ICF (isolamento térmico exterior e interior)
Ventilação Mecânica Controlada com Ar Condicionado integrado
Espaço exterior com Piscina e Churrasco
equipamentos sanitários Roca e Bruma
Com fácil acesso à A16, A5 , perto Clube de Golfe do Estoril, perto de praias , escolas, comércio local e todo o tipo de serviços
As áreas da moradia estão distribuídas da seguinte forma:
Piso de entrada (109m2):
Hall (4m2)
Sala (53,50m2)
Cozinha(15,20m2) em open-space em MDF lacado com bancada em Silestone, totalmente equipada em open space e com eletrodomésticos Bosch
Casa Social(3,10m2)
Escritório/Quarto (10,15m2)
Piso 1 com chão radiante(93m2)
Suite (16m2) com closet (7m2) e casa de banho duplo (6m2)
Quarto (15,40m2)
Quarto (15m2)
Ambos os quartos têm acesso à mesma varanda (10,30m2)
Casa de banho de apoio aos quartos(5m2)
Piso -1 (77m2)
Open space (59m2) , Zona Técnica, Pré-instalação de Lavandaria e WC com ligação à rede de águas e esgotos
Classificação Energética A+
Esta moradia tem ainda uma piscina, um jardim e zona de barbecue onde poderá desfrutar bons momentos em família e estacionamento para 2 carros
Características da moradia:
Tem piso radiante nas casas de banho
Aspiração central,e bomba de calor
Domótica com vídeo vigilância e alarme. Controlo e visualização de imagem remotamente por telemóvel
Pré-instalação de painel solar
Método construtivo em ICF (isolamento térmico exterior e interior)
Ventilação Mecânica Controlada com Ar Condicionado integrado
Espaço exterior com Piscina e Churrasco
equipamentos sanitários Roca e Bruma
Com fácil acesso à A16, A5 , perto Clube de Golfe do Estoril, perto de praias , escolas, comércio local e todo o tipo de serviços
Contact
3+1 Bedroom Villa in the Hollywood Neighborhood
House 3 Bedrooms +1
Lordelo do Ouro e Massarelos, Porto, Distrito do Porto
Used · 190m²
With Garage
buy
790.000 €
3+1 bedroom villa, in the Hollywood neighbourhood, near Av. da Boavista, with about 190m2, set in a plot of 240m2, with a balcony, a pleasant terrace and garden facing south. Upon entering the villa there is a small entrance hall that gives access to the social area, consisting of a dining room and fully equipped kitchen in open space, living room and a service toilet. On the 1st floor there are 3 bedrooms with built-in closets and a full bathroom.
In the basement we have a large space of almost 70m².
Excellent quality finishes and great sun exposure.
This villa is in excellent condition.
Pedro Ramos Pinto Real Estate is located at Rua da Senhora da Luz, nº 215/217, in Foz do Douro, Porto.
We have a versatile team of sales representatives who work throughout the national market and we provide a personalised and complete administrative and legal follow-up service to our clients.
We always work with confidentiality and base all our activity on these two principles, integrity and honesty.
Our primary orientation is the realisation of profitable business and investments, ensuring daily and competent advice, ensuring the promotion of interests and wills between buyers and sellers and between owners and tenants.
Do not hesitate to contact Pedro Ramos Pinto Real Estate and book your visit now.
You can also find us on Instagram via the @imobiliariaprp page or visit our website at (url hidden)
In the basement we have a large space of almost 70m².
Excellent quality finishes and great sun exposure.
This villa is in excellent condition.
Pedro Ramos Pinto Real Estate is located at Rua da Senhora da Luz, nº 215/217, in Foz do Douro, Porto.
We have a versatile team of sales representatives who work throughout the national market and we provide a personalised and complete administrative and legal follow-up service to our clients.
We always work with confidentiality and base all our activity on these two principles, integrity and honesty.
Our primary orientation is the realisation of profitable business and investments, ensuring daily and competent advice, ensuring the promotion of interests and wills between buyers and sellers and between owners and tenants.
Do not hesitate to contact Pedro Ramos Pinto Real Estate and book your visit now.
You can also find us on Instagram via the @imobiliariaprp page or visit our website at (url hidden)
Contact
House 4 Bedrooms
Cobre (Cascais), Cascais e Estoril, Distrito de Lisboa
Remodelled · 379m²
With Garage
buy
2.800.000 €
4 BEDROOM VILLA WELL LOCATED IN A CONDOMINIUM WITH GARDEN AND PRIVATE POOL
Inserted in a condominium of 3 houses
This 3-storey villa whose areas are distributed as follows:
Entrance floor : Hall 20m2, Living room 48m2, Fully equipped kitchen in open-space 17m2, with access to terrace 28m2, Suite 18m2, with wardrobe, WC 4.3m2 with access to a terrace 25m2
Floor 1 - Bedroom hall 13m2, Master Suite 18m2 with Closet 11m2, WC 11m2, Suite 17m2 with wardrobe, WC 4.7m2 both Suites with access to a terrace 45m2, Suite 13.3m2 with Closet 6m2, WC 4.5m2 with access to a balcony 16m2
Floor 0 - Cinema room / Games room 158m2 with access to a patio 12.5m2, 2 storage rooms 2.9m2 and 4.5m2 and WC 4.5m2
The entire villa is surrounded by a garden, has a swimming pool and 3 parking lots
Well located near King’s College School, 3 minutes drive from Cuf Hospital, 6 minutes from Cascais Center close to Rainha and Guincho beaches, Estoril Casino, with easy access to the A5 and close to local shops.
Book your visit with one of our consultants and come and see your future home
Inserted in a condominium of 3 houses
This 3-storey villa whose areas are distributed as follows:
Entrance floor : Hall 20m2, Living room 48m2, Fully equipped kitchen in open-space 17m2, with access to terrace 28m2, Suite 18m2, with wardrobe, WC 4.3m2 with access to a terrace 25m2
Floor 1 - Bedroom hall 13m2, Master Suite 18m2 with Closet 11m2, WC 11m2, Suite 17m2 with wardrobe, WC 4.7m2 both Suites with access to a terrace 45m2, Suite 13.3m2 with Closet 6m2, WC 4.5m2 with access to a balcony 16m2
Floor 0 - Cinema room / Games room 158m2 with access to a patio 12.5m2, 2 storage rooms 2.9m2 and 4.5m2 and WC 4.5m2
The entire villa is surrounded by a garden, has a swimming pool and 3 parking lots
Well located near King’s College School, 3 minutes drive from Cuf Hospital, 6 minutes from Cascais Center close to Rainha and Guincho beaches, Estoril Casino, with easy access to the A5 and close to local shops.
Book your visit with one of our consultants and come and see your future home
Contact
House 3 Bedrooms Triplex
São Mamede de Infesta e Senhora da Hora, Matosinhos, Distrito do Porto
Used · 163m²
With Garage
buy
900.000 €
Moradia T3 situada numa zona calma de moradias na Senhora da Hora, inserida num lote de terreno de 437 m2 e com uma área de construção de 254 m2, desenvolve-se ao longo de três pisos, possuindo frente para duas ruas e exposição solar praticamente todo o dia. O destaque desta moradia vai para as generosas áreas de todas as divisões e para a qualidade dos acabamentos de excelência em madeiras e cerâmicas utilizadas.
O piso térreo : um hall de entrada com 12 m2 que faz ligação à cozinha com 29 m2, à garagem (acesso interior à cave), 1 w/c serviço, acesso à escada para o 1º piso e à sala comum (37 m2) com lareira e muita entrada de luz natural. A sala tem ligação a varanda exterior com exposição solar a nascente, enquanto que a cozinha liga a um terraço virado a Sul/Poente.
O primeiro piso: um hall (13 m2) que dá acesso aos três quartos, todos com armários embutidos, sendo um deles suite e os restantes apoiados por uma casa de banho completa. A master suíte, além de áreas generosas (27 m2) e com acesso a varanda conta com exposição solar a sul, o que lhe confere imensa luz natural. Os quartos têm 18 m2 cada um e ambos têm acesso a varanda. O hall dá acesso também ao aproveitamento de sótão com solário virado a sul.
A cozinha é equipada com eletrodomésticos De Dietrich
Anexos exteriores com uma cozinha regional com lareira, completamente equipada e uma divisão para lavandaria
Garagem (76,5 m2) para três carros com um w/c e arrumos, com portão automático
O espaço exterior que rodeia as três frentes da moradia conta com jardim e espaço para uma zona de refeições, ideal para a convivência no exterior.
Possibilidade de fazer piscina
Telhado novo
Sistema de rega automática
Iluminação exterior
Aquecimento Central
Radiadores em todas as divisões
Zona muito bem servido de rede de transportes urbanos (três estações de metro) e proximidade de comércio e serviços, tais como Grandes Superfícies, Escolas, Farmácias, Hospitais, Centros de saúde, Bancos, Restaurantes, Ginásios, Parque da Cidade, e a dez minutos de praias.
Para mais informações contacte:
Helena Mendes
(telefone)
Vila Azul Imobiliária
O piso térreo : um hall de entrada com 12 m2 que faz ligação à cozinha com 29 m2, à garagem (acesso interior à cave), 1 w/c serviço, acesso à escada para o 1º piso e à sala comum (37 m2) com lareira e muita entrada de luz natural. A sala tem ligação a varanda exterior com exposição solar a nascente, enquanto que a cozinha liga a um terraço virado a Sul/Poente.
O primeiro piso: um hall (13 m2) que dá acesso aos três quartos, todos com armários embutidos, sendo um deles suite e os restantes apoiados por uma casa de banho completa. A master suíte, além de áreas generosas (27 m2) e com acesso a varanda conta com exposição solar a sul, o que lhe confere imensa luz natural. Os quartos têm 18 m2 cada um e ambos têm acesso a varanda. O hall dá acesso também ao aproveitamento de sótão com solário virado a sul.
A cozinha é equipada com eletrodomésticos De Dietrich
Anexos exteriores com uma cozinha regional com lareira, completamente equipada e uma divisão para lavandaria
Garagem (76,5 m2) para três carros com um w/c e arrumos, com portão automático
O espaço exterior que rodeia as três frentes da moradia conta com jardim e espaço para uma zona de refeições, ideal para a convivência no exterior.
Possibilidade de fazer piscina
Telhado novo
Sistema de rega automática
Iluminação exterior
Aquecimento Central
Radiadores em todas as divisões
Zona muito bem servido de rede de transportes urbanos (três estações de metro) e proximidade de comércio e serviços, tais como Grandes Superfícies, Escolas, Farmácias, Hospitais, Centros de saúde, Bancos, Restaurantes, Ginásios, Parque da Cidade, e a dez minutos de praias.
Para mais informações contacte:
Helena Mendes
(telefone)
Vila Azul Imobiliária
Contact
House 4 Bedrooms +1
Aldoar, Aldoar, Foz do Douro e Nevogilde, Porto, Distrito do Porto
Used · 336m²
View Sea
buy
1.250.000 €
4+1 bedroom villa with 425 m2 of gross private area, garage, and garden, situated on a 547 m2 plot, near Parque da Cidade in Porto.
This three-fronted house is spread over four floors. On the ground floor, we find the entrance hall, a two-car garage, a bedroom with a full bathroom, laundry room, and storage area. On the first floor, there’s a spacious living room, dining room, and fully equipped kitchen, all with direct access to the outdoors, and a guest bathroom. A terrace with dining space and a terraced garden features a storage area and barbecue zone. The second floor comprises a private area with four bedrooms, one of which is en-suite with access to a large balcony, while the other three share a full bathroom. In the attic, there’s a large lounge with access to a small balcony and two storage rooms.
Located in a residential area, close to services, educational establishments, shops, and transport. It’s a 5-minute walk from Parque da Cidade and a 5-minute drive from Foz do Douro, Matosinhos, and VCI/A1.
This three-fronted house is spread over four floors. On the ground floor, we find the entrance hall, a two-car garage, a bedroom with a full bathroom, laundry room, and storage area. On the first floor, there’s a spacious living room, dining room, and fully equipped kitchen, all with direct access to the outdoors, and a guest bathroom. A terrace with dining space and a terraced garden features a storage area and barbecue zone. The second floor comprises a private area with four bedrooms, one of which is en-suite with access to a large balcony, while the other three share a full bathroom. In the attic, there’s a large lounge with access to a small balcony and two storage rooms.
Located in a residential area, close to services, educational establishments, shops, and transport. It’s a 5-minute walk from Parque da Cidade and a 5-minute drive from Foz do Douro, Matosinhos, and VCI/A1.
Contact
Carnaxide - Moradia Isolada T8+1, com piscina e garagem
House 8 Bedrooms +1
Carnaxide e Queijas, Oeiras, Distrito de Lisboa
Used · 336m²
With Garage
buy
1.049.200 €
ATENÇÃO, PREÇO NÃO NEGOCIÁVEL.
Em Oeiras, na parte alta de Carnaxide, situa-se este bairro tranquilo, numa das áreas com maior crescimento e potencial de valorização.
Não deixe escapar a oportunidade de viver nesta moradia T8+1 com áreas muito generosas, distribuída por 4 pisos e 16 divisões, garagem e um amplo terraço com piscina. Aqui poderá desfrutar de conforto e lazer com família e amigos, num ambiente rodeado de zonas verdes.
Implantada num lote de terreno com 481 m², esta moradia isolada possui 8 quartos, 2 salas, 2 cozinhas, lavandaria, divisões para arrumação, piscina, terraços e garagem. A cave pode ser rentabilizada como apartamento pois possui entrada independente, bastando fechar o acesso interior à restante casa.
Esta moradia T8+1 possui uma excelente área bruta de construção de 336 m², distribuída por 4 pisos, da seguinte forma:
Cave: com pé-direito convencional e luz natural, aqui encontra uma garagem fechada para 1 viatura (13 m²) com área para arrumação e garrafeira, uma kitchenette (10 m²), lavandaria (10 m²), um Home Cinema / Sala de jogos (30 m²), 1 quarto com luz natural (14 m²), 1 quarto interior (15 m²) com um amplo roupeiro e uma divisão anexa (9,8 m²) com luz natural, que era utilizada como estúdio de música, mas pode ser um escritório, closet ou zona de arrumos e uma casa-de-banho completa (2 m²).
Piso 0: Hall de entrada (8 m²) que dá acesso a uma ampla sala de estar (46 m²) muito luminosa e com lareira; cozinha totalmente equipada (20 m²) com ligação a uma marquise fechada / jardim de inverno; um escritório / quarto (12 m²); e um WC de serviço (5 m²). Este piso tem acesso direto ao amplo pátio nas traseiras com piscina.
Piso 1: Neste piso, desfrutará de uma suite principal com varanda (19 m²), um quarto com varanda, uma suite secundária com varanda e outro quarto com varanda, oferecendo vistas deslumbrantes e uma casa-de-banho adicional.
Sótão: Aqui encontrará uma suíte adicional (24 m²) com luz natural graças a uma janela Velux, casa de banho (3 m²) e uma divisão para arrumos (18 m²).
Exterior: No jardim, existe uma agradável piscina que oferece privacidade e boa exposição solar, um espaço para lazer e descanso, uma área de refeições coberta por um toldo e uma zona de barbecue totalmente equipada (com telheiro). Existe também um amplo anexo fechado com luz natural, rodeado por janelas removíveis, com ligação ao jardim, ideal como zona de convívio. Finalmente, um acolhedor jardim de inverno (11 m²). Na frente da casa possui uma simpática zona ajardinada. No logradouro de acesso à garagem existe espaço de estacionamento para 3 viaturas.
Destacam-se entre outras comodidades:
Todos os quartos têm roupeiros embutidos.
Aquecimento central em toda a casa.
Instalação de Ar Condicionado na sala e em três quartos.
Piscina aquecida com bomba de calor.
Sistema de vídeo vigilância das áreas comuns.
Janelas com vidros duplos para garantir o máximo conforto.
A exposição solar completa, com orientações para Norte, Sul, Nascente e Poente, assegura uma abundância de luz natural em todos os espaços, beneficiando do elevado número de janelas.
A zona está muito bem localizada, a meio caminho entre Lisboa e Estoril/Cascais. Embora esteja situada num bairro exclusivamente residencial, existem muitas lojas, serviços, escolas, centros comerciais, restaurantes, supermercados, centros empresariais e o Hospital de Santa Cruz, na proximidade.
Mesmo em frente encontra-se o agradável jardim Prof. Dr. Machado Macedo. Os trilhos da Serra de Carnaxide também estão próximos, proporcionando uma excelente oportunidade para caminhadas.
Tem ótimos acessos rodoviários (Autoestrada A5 e N117, CRIL, CREL, Via Marginal, e 2ª circular), transportes públicos e encontra-se a curta distância do centro de Lisboa (10 min), Oeiras (10 min), Cascais (20 min) e Sintra (15 min). A apenas 10 minutos de carro situa-se a estação de comboios e o metro.
Toda a zona envolvente está em processo de desenvolvimento urbanístico encontrando-se em fase de projeto o Aquaterra Masterplan, que irá beneficiar esta zona, contribuindo assim para valorizar o investimento nesta moradia. Esta é uma infraestrutura de entretenimento com mais de 18 hectares, contemplando uma oferta integrada de desporto, zonas verdes e comércio de qualidade que irá funcionar como um novo polo de atração e de vivência do espaço exterior ao nível da zona norte de Carnaxide. Este Projeto conta com um shopping no resort, estabelecendo a ligação entre entretenimento, desporto e lazer com uma forte componente lúdica e de usufruto da Natureza, contando com um anfiteatro, atividades desportivas e outdoor e uma zona de lagoas, etc.
Esta moradia oferece uma grande área e um considerável potencial de valorização, tornando-a uma oportunidade única no mercado imobiliário em Oeiras, Lisboa. Não perca esta oportunidade e marque já uma visita!
Em Oeiras, na parte alta de Carnaxide, situa-se este bairro tranquilo, numa das áreas com maior crescimento e potencial de valorização.
Não deixe escapar a oportunidade de viver nesta moradia T8+1 com áreas muito generosas, distribuída por 4 pisos e 16 divisões, garagem e um amplo terraço com piscina. Aqui poderá desfrutar de conforto e lazer com família e amigos, num ambiente rodeado de zonas verdes.
Implantada num lote de terreno com 481 m², esta moradia isolada possui 8 quartos, 2 salas, 2 cozinhas, lavandaria, divisões para arrumação, piscina, terraços e garagem. A cave pode ser rentabilizada como apartamento pois possui entrada independente, bastando fechar o acesso interior à restante casa.
Esta moradia T8+1 possui uma excelente área bruta de construção de 336 m², distribuída por 4 pisos, da seguinte forma:
Cave: com pé-direito convencional e luz natural, aqui encontra uma garagem fechada para 1 viatura (13 m²) com área para arrumação e garrafeira, uma kitchenette (10 m²), lavandaria (10 m²), um Home Cinema / Sala de jogos (30 m²), 1 quarto com luz natural (14 m²), 1 quarto interior (15 m²) com um amplo roupeiro e uma divisão anexa (9,8 m²) com luz natural, que era utilizada como estúdio de música, mas pode ser um escritório, closet ou zona de arrumos e uma casa-de-banho completa (2 m²).
Piso 0: Hall de entrada (8 m²) que dá acesso a uma ampla sala de estar (46 m²) muito luminosa e com lareira; cozinha totalmente equipada (20 m²) com ligação a uma marquise fechada / jardim de inverno; um escritório / quarto (12 m²); e um WC de serviço (5 m²). Este piso tem acesso direto ao amplo pátio nas traseiras com piscina.
Piso 1: Neste piso, desfrutará de uma suite principal com varanda (19 m²), um quarto com varanda, uma suite secundária com varanda e outro quarto com varanda, oferecendo vistas deslumbrantes e uma casa-de-banho adicional.
Sótão: Aqui encontrará uma suíte adicional (24 m²) com luz natural graças a uma janela Velux, casa de banho (3 m²) e uma divisão para arrumos (18 m²).
Exterior: No jardim, existe uma agradável piscina que oferece privacidade e boa exposição solar, um espaço para lazer e descanso, uma área de refeições coberta por um toldo e uma zona de barbecue totalmente equipada (com telheiro). Existe também um amplo anexo fechado com luz natural, rodeado por janelas removíveis, com ligação ao jardim, ideal como zona de convívio. Finalmente, um acolhedor jardim de inverno (11 m²). Na frente da casa possui uma simpática zona ajardinada. No logradouro de acesso à garagem existe espaço de estacionamento para 3 viaturas.
Destacam-se entre outras comodidades:
Todos os quartos têm roupeiros embutidos.
Aquecimento central em toda a casa.
Instalação de Ar Condicionado na sala e em três quartos.
Piscina aquecida com bomba de calor.
Sistema de vídeo vigilância das áreas comuns.
Janelas com vidros duplos para garantir o máximo conforto.
A exposição solar completa, com orientações para Norte, Sul, Nascente e Poente, assegura uma abundância de luz natural em todos os espaços, beneficiando do elevado número de janelas.
A zona está muito bem localizada, a meio caminho entre Lisboa e Estoril/Cascais. Embora esteja situada num bairro exclusivamente residencial, existem muitas lojas, serviços, escolas, centros comerciais, restaurantes, supermercados, centros empresariais e o Hospital de Santa Cruz, na proximidade.
Mesmo em frente encontra-se o agradável jardim Prof. Dr. Machado Macedo. Os trilhos da Serra de Carnaxide também estão próximos, proporcionando uma excelente oportunidade para caminhadas.
Tem ótimos acessos rodoviários (Autoestrada A5 e N117, CRIL, CREL, Via Marginal, e 2ª circular), transportes públicos e encontra-se a curta distância do centro de Lisboa (10 min), Oeiras (10 min), Cascais (20 min) e Sintra (15 min). A apenas 10 minutos de carro situa-se a estação de comboios e o metro.
Toda a zona envolvente está em processo de desenvolvimento urbanístico encontrando-se em fase de projeto o Aquaterra Masterplan, que irá beneficiar esta zona, contribuindo assim para valorizar o investimento nesta moradia. Esta é uma infraestrutura de entretenimento com mais de 18 hectares, contemplando uma oferta integrada de desporto, zonas verdes e comércio de qualidade que irá funcionar como um novo polo de atração e de vivência do espaço exterior ao nível da zona norte de Carnaxide. Este Projeto conta com um shopping no resort, estabelecendo a ligação entre entretenimento, desporto e lazer com uma forte componente lúdica e de usufruto da Natureza, contando com um anfiteatro, atividades desportivas e outdoor e uma zona de lagoas, etc.
Esta moradia oferece uma grande área e um considerável potencial de valorização, tornando-a uma oportunidade única no mercado imobiliário em Oeiras, Lisboa. Não perca esta oportunidade e marque já uma visita!
Contact
4 bedroom villa overlooking TORRES VEDRAS,
House 3 Bedrooms
União Freguesias Santa Maria, São Pedro e Matacães, Torres Vedras, Distrito de Lisboa
New · 373m²
With Garage
buy
890.000 €
Ref: 3230-V4UBM
4 bedroom villa overlooking TORRES VEDRAS, 1 MINUTE FROM THE CENTER TORRES VEDRAS, villa with lift, with a gross construction area of 375m2, garage, laundry, large attic, all bedrooms en suite.
IN THE PROCESS OF COMPLETION OF THE WORK.
Composed of:
Floor 0
Entrance hall, living room, dining room, equipped kitchen, 1 bathroom with shower.
Floor -1
Hall Bedrooms, 3 suites with closet and with excellent areas and views.
Attic
Games room or with the possibility of making another bedroom with 2 terraces and excellent area.
Garage / Basement Floor
Large garage, toilet, laundry, outdoor technical area, automatic gate.
Equipment:
- Video Intercom;
- Fully equipped kitchen by AEG brand, hob, extractor fan, oven, dishwasher, washing machine, diesel boiler, refrigerator;
- Double glazing;
- Central Vacuum Preamp;
- Laundry Area;
- Excellent sun exposure;
- Heat Pump;
- Underfloor heating with water;
- Automatic gates to access the garage;
- Pre Air Conditioning;
- With VMC (Controlled Mechanical Ventilation) system throughout the house;
-Good insulation
The information provided, although accurate, does not dispense with its confirmation nor can it be considered binding.
We take care of your credit process, without bureaucracy and without costs. Credit Intermediary No. 0002292.
4 bedroom villa overlooking TORRES VEDRAS, 1 MINUTE FROM THE CENTER TORRES VEDRAS, villa with lift, with a gross construction area of 375m2, garage, laundry, large attic, all bedrooms en suite.
IN THE PROCESS OF COMPLETION OF THE WORK.
Composed of:
Floor 0
Entrance hall, living room, dining room, equipped kitchen, 1 bathroom with shower.
Floor -1
Hall Bedrooms, 3 suites with closet and with excellent areas and views.
Attic
Games room or with the possibility of making another bedroom with 2 terraces and excellent area.
Garage / Basement Floor
Large garage, toilet, laundry, outdoor technical area, automatic gate.
Equipment:
- Video Intercom;
- Fully equipped kitchen by AEG brand, hob, extractor fan, oven, dishwasher, washing machine, diesel boiler, refrigerator;
- Double glazing;
- Central Vacuum Preamp;
- Laundry Area;
- Excellent sun exposure;
- Heat Pump;
- Underfloor heating with water;
- Automatic gates to access the garage;
- Pre Air Conditioning;
- With VMC (Controlled Mechanical Ventilation) system throughout the house;
-Good insulation
The information provided, although accurate, does not dispense with its confirmation nor can it be considered binding.
We take care of your credit process, without bureaucracy and without costs. Credit Intermediary No. 0002292.
Contact
House 4 Bedrooms
Pontinha e Famões, Odivelas, Distrito de Lisboa
New · 245m²
buy
860.000 €
Refª 3042
Magnifica Moradia Nova, com 3 Suíte ao nível do 1º andar, inserida no Bairro Casal de São Sebastião Norte, onde encontra um bairro todo ele com moradias recentes e de estilo Contemporâneo.
Encontra-se em fase de construção, com previsão de conclusão de construção até ao final de 2024.
Devida à sua localização possuí uma vista deslumbrante sobre a cidade de Lisboa e arredores e está junto dos acessos à Crel, Cril, IC22, A1 e a escassos 5 minutos de Lisboa.
Acabamentos e construção de alta qualidade, equipamentos topo de gama e luminosidade impar permitem usufruir de conforto e funcionalidade neste imóvel, do qual possui as seguintes características:
Características:
- Caixilharia PVC com oscilobatente e vidros duplos
- Tetos Falsos e todas as divisões com iluminação LED embutida;
- Ar condicionado completo em todas as divisões da marca;
- Painéis solares para aquecimento de águas sanitárias:
- Pavimento flutuante.
- Cozinha Totalmente equipada;
- Terraço junto da cozinha e sala com 26 m2, com churrasqueira;
- Piscina
- Garagem no piso -1 para 3 viaturas;
Áreas:
Piso -1:
- Garagem com 60m2 na cave com possibilidade para 3 viaturas;
- Área técnica/ escritório com 10 m2;
Piso 1:
- Sala com 46m2 ;
- Cozinha com 21m2, totalmente equipada;
- Quarto/escritório com 14 m2
- Hall de entrada com 6m2;
- Wc apoio com 2 m2,
Piso 2:
- Suíte 1 com 21m2, com closet , Wc de 6m2 e varanda com 8m2;
- Suíte 2 com 19 m2, com closet e varanda com 8 m2;
- Suíte 3 com 17m2, com roupeiro e varanda com 8 m2;
- Wc’s das suítes com cerca de 5 m2 cada;
- Hall dos quartos com 6 m2;
Piso 3:
- Zona técnica/Escritório com 12 m2
- Terraço com 70 m2;
Localizada em zona tranquila, com uma fantástica vista desafogada e com acesso privilegiado aos principais eixos rodoviários de circulação da grande Lisboa.
Contacte-nos para visitar este fantástico imóvel.
* Todas as informações apresentadas não têm qualquer carácter vinculativo, não dispensa a confirmação por parte da mediadora, bem como a consulta da documentação do imóvel *
Magnifica Moradia Nova, com 3 Suíte ao nível do 1º andar, inserida no Bairro Casal de São Sebastião Norte, onde encontra um bairro todo ele com moradias recentes e de estilo Contemporâneo.
Encontra-se em fase de construção, com previsão de conclusão de construção até ao final de 2024.
Devida à sua localização possuí uma vista deslumbrante sobre a cidade de Lisboa e arredores e está junto dos acessos à Crel, Cril, IC22, A1 e a escassos 5 minutos de Lisboa.
Acabamentos e construção de alta qualidade, equipamentos topo de gama e luminosidade impar permitem usufruir de conforto e funcionalidade neste imóvel, do qual possui as seguintes características:
Características:
- Caixilharia PVC com oscilobatente e vidros duplos
- Tetos Falsos e todas as divisões com iluminação LED embutida;
- Ar condicionado completo em todas as divisões da marca;
- Painéis solares para aquecimento de águas sanitárias:
- Pavimento flutuante.
- Cozinha Totalmente equipada;
- Terraço junto da cozinha e sala com 26 m2, com churrasqueira;
- Piscina
- Garagem no piso -1 para 3 viaturas;
Áreas:
Piso -1:
- Garagem com 60m2 na cave com possibilidade para 3 viaturas;
- Área técnica/ escritório com 10 m2;
Piso 1:
- Sala com 46m2 ;
- Cozinha com 21m2, totalmente equipada;
- Quarto/escritório com 14 m2
- Hall de entrada com 6m2;
- Wc apoio com 2 m2,
Piso 2:
- Suíte 1 com 21m2, com closet , Wc de 6m2 e varanda com 8m2;
- Suíte 2 com 19 m2, com closet e varanda com 8 m2;
- Suíte 3 com 17m2, com roupeiro e varanda com 8 m2;
- Wc’s das suítes com cerca de 5 m2 cada;
- Hall dos quartos com 6 m2;
Piso 3:
- Zona técnica/Escritório com 12 m2
- Terraço com 70 m2;
Localizada em zona tranquila, com uma fantástica vista desafogada e com acesso privilegiado aos principais eixos rodoviários de circulação da grande Lisboa.
Contacte-nos para visitar este fantástico imóvel.
* Todas as informações apresentadas não têm qualquer carácter vinculativo, não dispensa a confirmação por parte da mediadora, bem como a consulta da documentação do imóvel *
Contact
House 4 Bedrooms
Loures, Distrito de Lisboa
New · 315m²
With Garage
buy
799.000 €
Ref.ª 3031
Moradia T4 Isolada, Nova, com Piscina, em fase de construção, implantada num lote de terreno de cerca de 433 m2 e situada em bairro aprazível de moradias novas em construção.
Características:
Equipamentos:
- Ar-condicionado completo;
- Painéis solares;
- Estores elétricos e térmicos;
- Vidros duplos;
- Caixilharia em alumínio com oscilobatente;
- Cozinha totalmente equipada;
- Piscina com tratamento a sal;
Garagem:
- Arrumos com 10 m2;
- Estacionamento com 75 m2;
Piso 0:
- Hall Entrada com 15,5 m2
- Quarto com roupeiro com cerca de 14,5 m2;
- Sala e Cozinha num total de 52 m2, com acesso ao logradouro, piscina e espaço de lazer;
- Wc de serviço com 6 m2;
Piso 1:
- Hall dos quartos com 7,5 m2;
- Suíte 1 de 15 m2, com roupeiro, acesso a varanda com partilhada com 33 m2 e casa de banho com 7 m2;
- Suíte 2 de 14 m2, com roupeiro, acesso a uma varanda partilhada com 33 m2 e casa de banho com 3,60 m2;
- Suíte 3 com 14 m2, com roupeiro, acesso a uma varanda com 4 m2 e casa de banho com 3,60 m2;
Localizada numa zona calma de moradias, perto de comércio local, transportes públicos e com bons acessos ás vias rápidas.
Venha viver com todo o conforto e sossego, mas perto da Cidade!
Marque já a sua visita!
*Oferta da escritura em local designado pela empresa ou até ao valor de 500€
**Todas as informações apresentadas não têm qualquer carácter vinculativo, não dispensa a confirmação por parte da mediadora, bem como a consulta da documentação do imóvel *
Moradia T4 Isolada, Nova, com Piscina, em fase de construção, implantada num lote de terreno de cerca de 433 m2 e situada em bairro aprazível de moradias novas em construção.
Características:
Equipamentos:
- Ar-condicionado completo;
- Painéis solares;
- Estores elétricos e térmicos;
- Vidros duplos;
- Caixilharia em alumínio com oscilobatente;
- Cozinha totalmente equipada;
- Piscina com tratamento a sal;
Garagem:
- Arrumos com 10 m2;
- Estacionamento com 75 m2;
Piso 0:
- Hall Entrada com 15,5 m2
- Quarto com roupeiro com cerca de 14,5 m2;
- Sala e Cozinha num total de 52 m2, com acesso ao logradouro, piscina e espaço de lazer;
- Wc de serviço com 6 m2;
Piso 1:
- Hall dos quartos com 7,5 m2;
- Suíte 1 de 15 m2, com roupeiro, acesso a varanda com partilhada com 33 m2 e casa de banho com 7 m2;
- Suíte 2 de 14 m2, com roupeiro, acesso a uma varanda partilhada com 33 m2 e casa de banho com 3,60 m2;
- Suíte 3 com 14 m2, com roupeiro, acesso a uma varanda com 4 m2 e casa de banho com 3,60 m2;
Localizada numa zona calma de moradias, perto de comércio local, transportes públicos e com bons acessos ás vias rápidas.
Venha viver com todo o conforto e sossego, mas perto da Cidade!
Marque já a sua visita!
*Oferta da escritura em local designado pela empresa ou até ao valor de 500€
**Todas as informações apresentadas não têm qualquer carácter vinculativo, não dispensa a confirmação por parte da mediadora, bem como a consulta da documentação do imóvel *
Contact
Can’t find the property you’re looking for?










