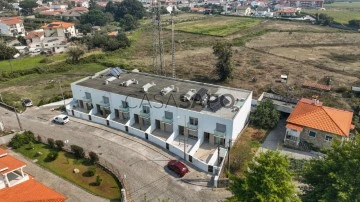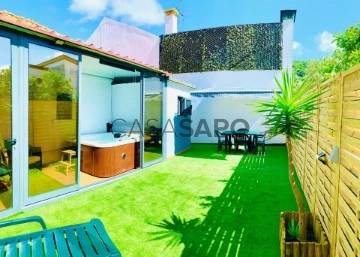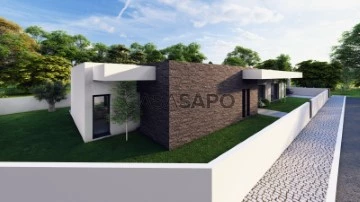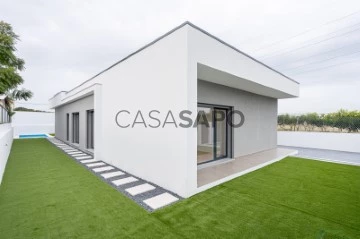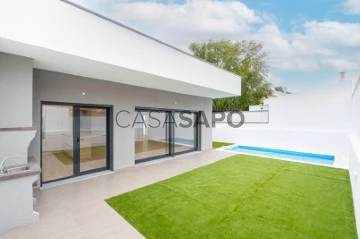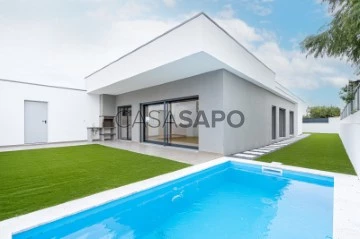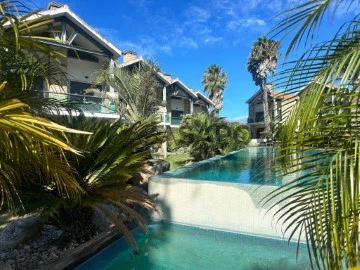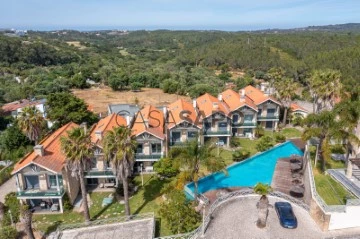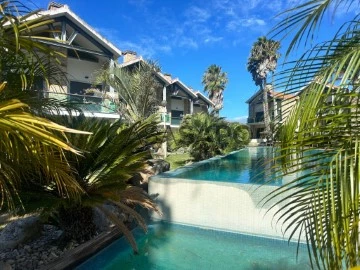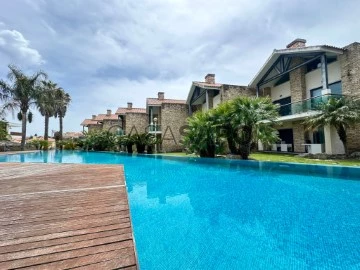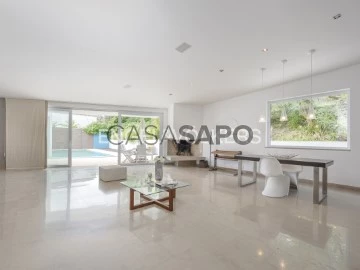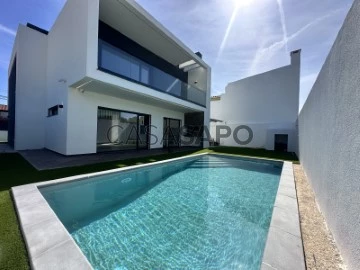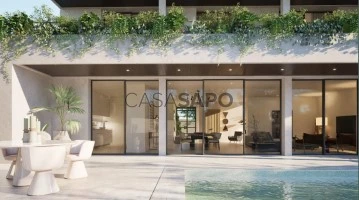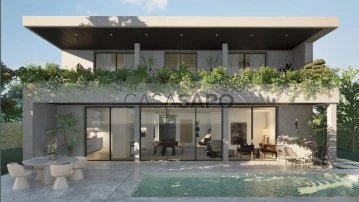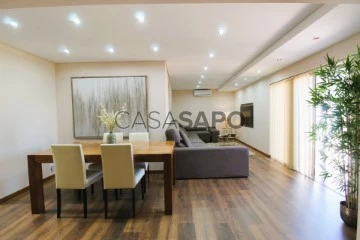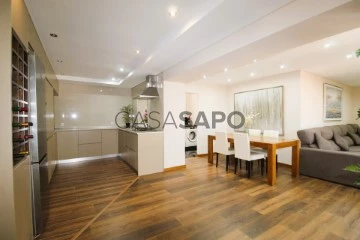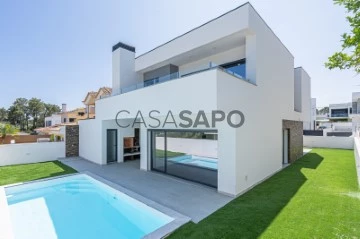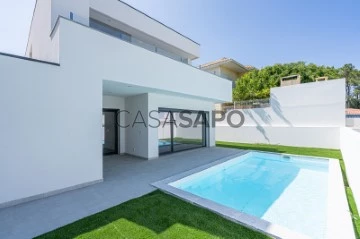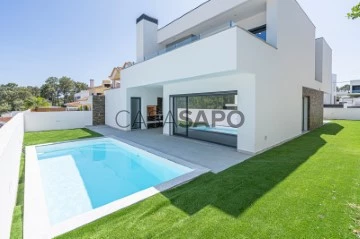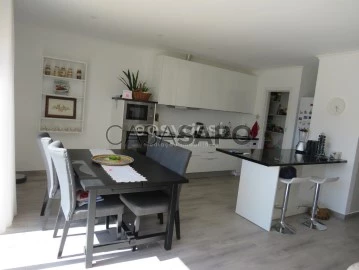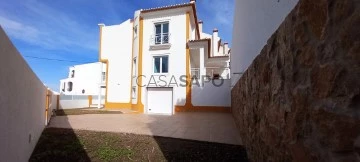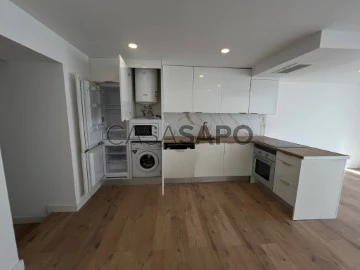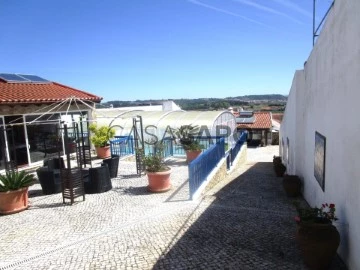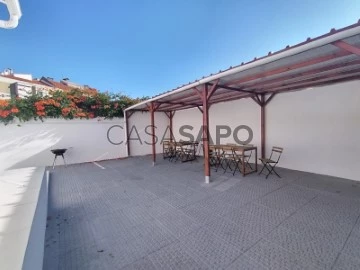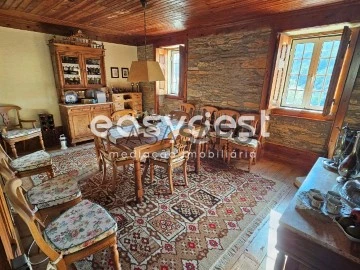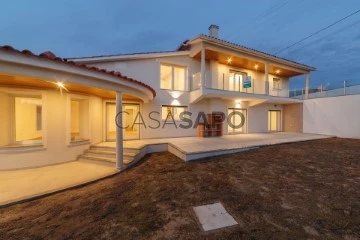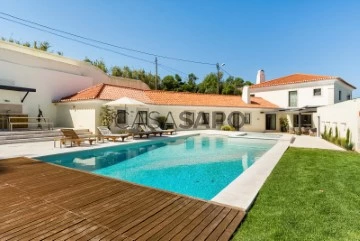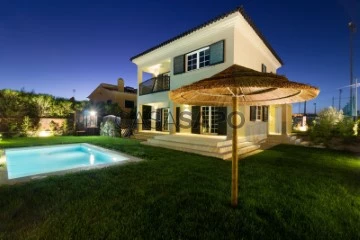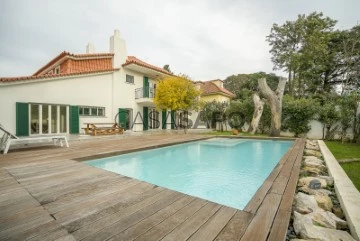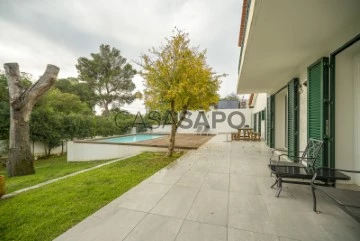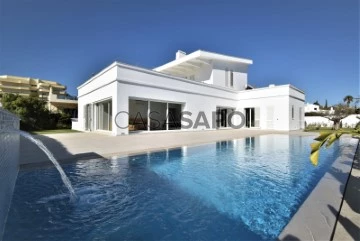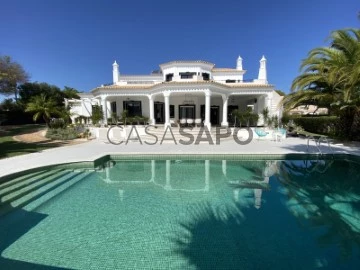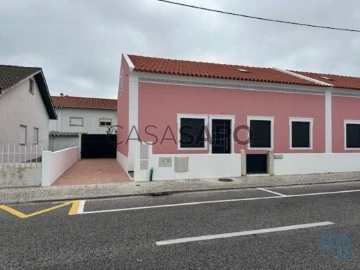Property Type
Rooms
Price
More filters
194 Properties for Remodelled, moradias entrada hall quartos
Order by
Relevance
Town House 3 Bedrooms
Arcozelo, Barcelos, Distrito de Braga
Remodelled · 155m²
With Garage
buy
310.000 €
House 3 Bedrooms in Barcelos
Fully renovated villa, situated in a quiet residential area, just 2 km from the city center.
This property has been recently refurbished both indoors and outdoors.
Inside, floating flooring was placed in all rooms, fully renovated bathrooms and kitchen (including new Bosch appliances), painting, and white lacquered carpentry;
Outside, a hood and new pavement were placed in the streets.
Ground floor:
- Entrance hall;
- Kitchen with access to patio;
- Service toilet; e
- Room with access to the patio;
1st Floor:
- Bedroom hall with skylight;
- 3 bedrooms, one of them a suite;
- Full bathroom to support the remaining rooms;
Cave:
- Closed garage for 3 cars.
Characteristics:
- Double glazing;
- Electric blinds;
- Air conditioning in the bedrooms and living room (and pre-installation in the kitchen);
- Pre-installation of central vacuum;
- New floating pavement;
- White lacquered carpentry;
- Kitchen furnished and equipped with Bosch appliances: hob, oven, extractor fan, microwave, dishwasher and washing machine;
- Built-in wardrobes;
- New toilets;
Condominium fees: 14€
It is located:
- 2 km from the city that allows you access to all kinds of amenities.
Reference: ASBC24091
As we are credit intermediaries duly authorized by the Bank of Portugal (Reg. 2736), we manage your entire financing process, always with the best solutions on the market.
Why choose AS Imobiliária
With more than 16 years in the real estate business and thousands of happy families, we have 8 strategically located agencies, to serve you closely, meet your expectations and help you acquire your dream home. Commitment, Competence and Trust are our values that we deliver to our Clients when buying, renting or selling their property.
Our priority is your Happiness!
Real estate specialists in Vizela; Guimarães ; rammed earth ; Felgueiras ; Lousada ; Santo Tirso ; Barcelos ; S. João da Madeira ; Harbor; Lisbon; Braga.
Fully renovated villa, situated in a quiet residential area, just 2 km from the city center.
This property has been recently refurbished both indoors and outdoors.
Inside, floating flooring was placed in all rooms, fully renovated bathrooms and kitchen (including new Bosch appliances), painting, and white lacquered carpentry;
Outside, a hood and new pavement were placed in the streets.
Ground floor:
- Entrance hall;
- Kitchen with access to patio;
- Service toilet; e
- Room with access to the patio;
1st Floor:
- Bedroom hall with skylight;
- 3 bedrooms, one of them a suite;
- Full bathroom to support the remaining rooms;
Cave:
- Closed garage for 3 cars.
Characteristics:
- Double glazing;
- Electric blinds;
- Air conditioning in the bedrooms and living room (and pre-installation in the kitchen);
- Pre-installation of central vacuum;
- New floating pavement;
- White lacquered carpentry;
- Kitchen furnished and equipped with Bosch appliances: hob, oven, extractor fan, microwave, dishwasher and washing machine;
- Built-in wardrobes;
- New toilets;
Condominium fees: 14€
It is located:
- 2 km from the city that allows you access to all kinds of amenities.
Reference: ASBC24091
As we are credit intermediaries duly authorized by the Bank of Portugal (Reg. 2736), we manage your entire financing process, always with the best solutions on the market.
Why choose AS Imobiliária
With more than 16 years in the real estate business and thousands of happy families, we have 8 strategically located agencies, to serve you closely, meet your expectations and help you acquire your dream home. Commitment, Competence and Trust are our values that we deliver to our Clients when buying, renting or selling their property.
Our priority is your Happiness!
Real estate specialists in Vizela; Guimarães ; rammed earth ; Felgueiras ; Lousada ; Santo Tirso ; Barcelos ; S. João da Madeira ; Harbor; Lisbon; Braga.
Contact
Detached House 2 Bedrooms
Cabanas, Quinta do Anjo, Palmela, Distrito de Setúbal
Remodelled · 57m²
buy
220.000 €
Detached 2 bedroom single storey house with 57 m2 patio, in the center of Cabanas, Palmela.
It is located on a very quiet street that goes up to Serra da Arrábida.
The house with a total area of 114 m2 and a patio of 57 m2, has the following characteristics:
- Entrance door with smart lock;
- Automatic lighting at the entrance;
- Alarms at the front and rear;
- Attic for storage;
- WdH Jacuzzi with capacity for 4 people;
- Air conditioning in all rooms;
- False ceilings;
- 100L water heaters;
- Kitchen, in open space, semi-equipped: electric induction hob, Jocel oven and extractor fan, Bosch American-style refrigerator, Whirlpool microwave;
- Closet in one of the bedrooms.
The house was renovated in 2019 and the exterior was painted in 2021.
The roof was also cleaned and waterproofed recently.
It is a detached house as there is an access corridor between the walls of the houses on both sides, one of them belonging to this property.
Enjoy the calm and tranquility of being next to the mountains and just a few minutes drive from the sea (beaches of Setúbal, Fonte da Telha and Sesimbra).
Easy access to the A2 and A33 to Lisbon and buses on the main avenue 2 minutes walk away.
All types of commerce such as restaurants, pharmacy, grocery store/markets just a few minutes away.
Schedule your visit,
Dulce Meira
Ref.: 006.789, property 051
Are you looking for financing through Home Credit or something else? Consult us: our partners take care of the entire credit process for you, free of charge.
Hall Versatil Setúbal, Praça do Brasil, 1-B, 2900-285 Setúbal, telephone: (phone hidden) , e-mail: (email hidden)
It is located on a very quiet street that goes up to Serra da Arrábida.
The house with a total area of 114 m2 and a patio of 57 m2, has the following characteristics:
- Entrance door with smart lock;
- Automatic lighting at the entrance;
- Alarms at the front and rear;
- Attic for storage;
- WdH Jacuzzi with capacity for 4 people;
- Air conditioning in all rooms;
- False ceilings;
- 100L water heaters;
- Kitchen, in open space, semi-equipped: electric induction hob, Jocel oven and extractor fan, Bosch American-style refrigerator, Whirlpool microwave;
- Closet in one of the bedrooms.
The house was renovated in 2019 and the exterior was painted in 2021.
The roof was also cleaned and waterproofed recently.
It is a detached house as there is an access corridor between the walls of the houses on both sides, one of them belonging to this property.
Enjoy the calm and tranquility of being next to the mountains and just a few minutes drive from the sea (beaches of Setúbal, Fonte da Telha and Sesimbra).
Easy access to the A2 and A33 to Lisbon and buses on the main avenue 2 minutes walk away.
All types of commerce such as restaurants, pharmacy, grocery store/markets just a few minutes away.
Schedule your visit,
Dulce Meira
Ref.: 006.789, property 051
Are you looking for financing through Home Credit or something else? Consult us: our partners take care of the entire credit process for you, free of charge.
Hall Versatil Setúbal, Praça do Brasil, 1-B, 2900-285 Setúbal, telephone: (phone hidden) , e-mail: (email hidden)
Contact
3+1 BEDROOM VILLA IN FERNÃO FERRO
House 3 Bedrooms +1
Redondos, Fernão Ferro, Seixal, Distrito de Setúbal
Remodelled · 140m²
With Garage
buy
450.000 €
3+1 bedroom villa in Fernão Ferro, Inserted in a plot of 315m2, this single storey house with superior quality finishes, consists of the following areas:
Living room in open space with kitchen 38m2
Entrance Hall / Circulation Area 7m2
1 Suite (12.38m2) with Closet (2.70m2) and WC (3.82m2)
1 Bedroom with Wardrobe 12.56m2
1 Bedroom with Wardrobe 11.88m2
WC 5.50m2
Office / Storage Room 14m2
Laundry 13m2
Garage for 2 Cars
Living room with access to the garden, fully equipped kitchen, air conditioning, solar panels and automatic gate to access the villa.
A few minutes from Lisbon or the beaches of Costa da Caparica, this villa is located close to Public Transport, all kinds of Commerce and Services.
Come and see.
For more information, please contact our Store or send a Contact Request.
Living room in open space with kitchen 38m2
Entrance Hall / Circulation Area 7m2
1 Suite (12.38m2) with Closet (2.70m2) and WC (3.82m2)
1 Bedroom with Wardrobe 12.56m2
1 Bedroom with Wardrobe 11.88m2
WC 5.50m2
Office / Storage Room 14m2
Laundry 13m2
Garage for 2 Cars
Living room with access to the garden, fully equipped kitchen, air conditioning, solar panels and automatic gate to access the villa.
A few minutes from Lisbon or the beaches of Costa da Caparica, this villa is located close to Public Transport, all kinds of Commerce and Services.
Come and see.
For more information, please contact our Store or send a Contact Request.
Contact
4 BEDROOM VILLA IN THE CENTRE OF FERNÃO FERRO WITH SWIMMING POOL
House 4 Bedrooms
Fernão Ferro, Seixal, Distrito de Setúbal
Remodelled · 187m²
With Swimming Pool
buy
630.000 €
4 BEDROOM VILLA IN THE CENTRE OF FERNÃO FERRO WITH SWIMMING POOL
Inserted in a plot of 520m2, this Single Storey House with superior quality finishes, consists of the following areas:
Living room in open space with kitchen 67m2
Entrance Hall 7m2
WC 6.98m2
1 Suite (17.55m2) with Closet (6.98m2) and WC (4.27m2)
3 Bedrooms 13.8m2 with Wardrobe
WC 6.98m2
Storage Area 24.48m2
Living room with access to the Garden and facing the Pool, Fully equipped kitchen, Air Conditioning, Solar Panels and Automatic Gate to access the Villa.
A few minutes from Lisbon or the beaches of Costa da Caparica, this villa is located close to Public Transport, all kinds of Commerce and Services.
Come and see.
For more information, please contact our Store or send a Contact Request.
Inserted in a plot of 520m2, this Single Storey House with superior quality finishes, consists of the following areas:
Living room in open space with kitchen 67m2
Entrance Hall 7m2
WC 6.98m2
1 Suite (17.55m2) with Closet (6.98m2) and WC (4.27m2)
3 Bedrooms 13.8m2 with Wardrobe
WC 6.98m2
Storage Area 24.48m2
Living room with access to the Garden and facing the Pool, Fully equipped kitchen, Air Conditioning, Solar Panels and Automatic Gate to access the Villa.
A few minutes from Lisbon or the beaches of Costa da Caparica, this villa is located close to Public Transport, all kinds of Commerce and Services.
Come and see.
For more information, please contact our Store or send a Contact Request.
Contact
3 BEDROOM VILLA IN CONDOMINIUM IN ATROZELA - ALCABIDECHE
House 3 Bedrooms +1
Cascais, Cascais e Estoril, Distrito de Lisboa
Remodelled · 190m²
With Garage
buy
945.000 €
HAVE YOU EVER THOUGHT ABOUT LIVING IN A CONDOMINIUM WITH THE SMELL OF BRAZIL? ??
SOLD AS IT IS IN THE PHOTOS READY TO MOVE IN AND FURNISHED WITH LUXURY FURNITURE
COME AND SEE THIS 3+1 BEDROOM CONDOMINIUM HOUSE AS NEW
Air conditioning in all rooms
Floor 0
Fully equipped kitchen 11m2 all SMEG and with an excellent balcony for clothes and quick meals,
Living room 44m2 with fireplace with fireplace and heat
Entrance hall with wardrobe
Social bathroom 3m2
FLOOR 1: master suite 22m2 bathroom with two sinks and shower base and balcony 15m2
7 wardrobe doors
Bathroom to support the bedrooms 4.55m2 with bathtub
Bedroom 2: 13m2 with 4 wardrobe doors and 15m2 common balcony with third bedroom
Bedroom 3: 15m2 with 6 wardrobe doors and the same balcony
Floor 2: Bedroom 4: full use of attic 50m2 and full of light with views of the Sintra mountains and pool
Floor -1: excellent garage 75m2
Fully equipped laundry room 10m2
A 5-minute drive from the centre and less than 3 minutes from the international schools TASIS AND CARLUCCI
Year of construction: 2009
CONTACT US AND SCHEDULE YOUR VISIT NOW!
SOLD AS IT IS IN THE PHOTOS READY TO MOVE IN AND FURNISHED WITH LUXURY FURNITURE
COME AND SEE THIS 3+1 BEDROOM CONDOMINIUM HOUSE AS NEW
Air conditioning in all rooms
Floor 0
Fully equipped kitchen 11m2 all SMEG and with an excellent balcony for clothes and quick meals,
Living room 44m2 with fireplace with fireplace and heat
Entrance hall with wardrobe
Social bathroom 3m2
FLOOR 1: master suite 22m2 bathroom with two sinks and shower base and balcony 15m2
7 wardrobe doors
Bathroom to support the bedrooms 4.55m2 with bathtub
Bedroom 2: 13m2 with 4 wardrobe doors and 15m2 common balcony with third bedroom
Bedroom 3: 15m2 with 6 wardrobe doors and the same balcony
Floor 2: Bedroom 4: full use of attic 50m2 and full of light with views of the Sintra mountains and pool
Floor -1: excellent garage 75m2
Fully equipped laundry room 10m2
A 5-minute drive from the centre and less than 3 minutes from the international schools TASIS AND CARLUCCI
Year of construction: 2009
CONTACT US AND SCHEDULE YOUR VISIT NOW!
Contact
House 3 Bedrooms +1
Atrozela, Alcabideche, Cascais, Distrito de Lisboa
Remodelled · 190m²
With Garage
buy
945.000 €
HAVE YOU EVER THOUGHT ABOUT LIVING IN A CONDOMINIUM WITH THE SMELL OF BRAZIL? ??
SOLD AS IT IS IN THE PHOTOS READY TO MOVE IN AND FURNISHED WITH LUXURY FURNITURE
COME AND SEE THIS 3+1 BEDROOM CONDOMINIUM HOUSE AS NEW
Air conditioning in all rooms
Floor 0
Fully equipped kitchen 11m2 all SMEG and with an excellent balcony for clothes and quick meals,
Living room 44m2 with fireplace with fireplace and heat
Entrance hall with wardrobe
Social bathroom 3m2
FLOOR 1: master suite 22m2 bathroom with two sinks and shower base and balcony 15m2
7 wardrobe doors
Bathroom to support the bedrooms 4.55m2 with bathtub
Bedroom 2: 13m2 with 4 wardrobe doors and 15m2 common balcony with third bedroom
Bedroom 3: 15m2 with 6 wardrobe doors and the same balcony
Floor 2: Bedroom 4: full use of attic 50m2 and full of light with views of the Sintra mountains and pool
Floor -1: excellent garage 75m2
Fully equipped laundry room 10m2
A 5-minute drive from the centre and less than 3 minutes from the international schools TASIS AND CARLUCCI
Year of Construction: 2009
CONTACT US AND SCHEDULE YOUR VISIT NOW!
SOLD AS IT IS IN THE PHOTOS READY TO MOVE IN AND FURNISHED WITH LUXURY FURNITURE
COME AND SEE THIS 3+1 BEDROOM CONDOMINIUM HOUSE AS NEW
Air conditioning in all rooms
Floor 0
Fully equipped kitchen 11m2 all SMEG and with an excellent balcony for clothes and quick meals,
Living room 44m2 with fireplace with fireplace and heat
Entrance hall with wardrobe
Social bathroom 3m2
FLOOR 1: master suite 22m2 bathroom with two sinks and shower base and balcony 15m2
7 wardrobe doors
Bathroom to support the bedrooms 4.55m2 with bathtub
Bedroom 2: 13m2 with 4 wardrobe doors and 15m2 common balcony with third bedroom
Bedroom 3: 15m2 with 6 wardrobe doors and the same balcony
Floor 2: Bedroom 4: full use of attic 50m2 and full of light with views of the Sintra mountains and pool
Floor -1: excellent garage 75m2
Fully equipped laundry room 10m2
A 5-minute drive from the centre and less than 3 minutes from the international schools TASIS AND CARLUCCI
Year of Construction: 2009
CONTACT US AND SCHEDULE YOUR VISIT NOW!
Contact
Luxurious Villa in Vila Franca de Xira
House 5 Bedrooms
Vila Franca de Xira, Distrito de Lisboa
Remodelled · 369m²
With Swimming Pool
buy
650.000 €
A luxurious two-storey villa set on a plot of 810m², with a construction area of 381m², it offers an incomparable quality of life, integrating the surrounding nature and proximity to excellent transport links, just 200 metres and 6 minutes from the A1, facilitating access to Lisbon and other regions.
The award-winning project was designed to maximise natural light, standing out for its exceptional sun exposure and charming leisure area. The main entrance impresses with a hall clad in Iroko wood and hidden cupboards, leading to a large living room with natural blue ataija stone flooring and underfloor heating, a ceiling height of over 6 metres, integrating living and dining areas with a charming fireplace. An imposing staircase leads to the upper floor, adding refinement.
Sliding glass doors provide access to the pool and allow plenty of natural light in, connecting interior and exterior. The kitchen, fully equipped with built-in appliances and bespoke cupboards, has a large worktop, excellent areas and two large windows. There is also a generous utility room and a laundry room equipped with a tank, cupboards and a washing machine. On the lower floor, there is also a guest bathroom and a room used as an office.
On the upper floor, the walls clad in Iroko wood form a creative panel that camouflages the doors, while the natural wood flooring adds elegance. The master suite has a dressing room with direct access to a balcony of around 40m² with incredible views, a second balcony and a bathroom complete with shower and heated towel rail, highlighting the view of the Tagus River. The other three bedrooms, two with wardrobes almost 3 metres high, also boast views of the River Tagus and the Marechal Carmona bridge, and share a full bathroom with bathtub, heated towel rail and two washbasins. All rooms are heated by radiators.
The leisure area includes a large reinforced concrete swimming pool covered in tiles, a covered area with tables and chairs for al fresco dining and a garden with fruit and olive trees, providing pleasant family moments. The leisure area has a shower and a storage room to support the pool. The villa also has covered parking for at least three cars, with a charming 23-year-old mulberry tree in front, as well as a storage room that integrates the engine room with a fuel tank and a 200-litre boiler.
Additional highlights include:
’Home Cinema’ sound system in the living room; Oscillating PVC window frames; Full kitchen with fridge, dishwasher, microwave, oven, extractor fan and hob; Double glazing; Aluminium exterior blinds; Alarm; Video intercom; Automatic gate; Automatic irrigation in the garden; Pool support equipment renovated in 2019; External lighting.
Come and see this incredible villa where comfort, elegance and refinement meet in a unique way!
The award-winning project was designed to maximise natural light, standing out for its exceptional sun exposure and charming leisure area. The main entrance impresses with a hall clad in Iroko wood and hidden cupboards, leading to a large living room with natural blue ataija stone flooring and underfloor heating, a ceiling height of over 6 metres, integrating living and dining areas with a charming fireplace. An imposing staircase leads to the upper floor, adding refinement.
Sliding glass doors provide access to the pool and allow plenty of natural light in, connecting interior and exterior. The kitchen, fully equipped with built-in appliances and bespoke cupboards, has a large worktop, excellent areas and two large windows. There is also a generous utility room and a laundry room equipped with a tank, cupboards and a washing machine. On the lower floor, there is also a guest bathroom and a room used as an office.
On the upper floor, the walls clad in Iroko wood form a creative panel that camouflages the doors, while the natural wood flooring adds elegance. The master suite has a dressing room with direct access to a balcony of around 40m² with incredible views, a second balcony and a bathroom complete with shower and heated towel rail, highlighting the view of the Tagus River. The other three bedrooms, two with wardrobes almost 3 metres high, also boast views of the River Tagus and the Marechal Carmona bridge, and share a full bathroom with bathtub, heated towel rail and two washbasins. All rooms are heated by radiators.
The leisure area includes a large reinforced concrete swimming pool covered in tiles, a covered area with tables and chairs for al fresco dining and a garden with fruit and olive trees, providing pleasant family moments. The leisure area has a shower and a storage room to support the pool. The villa also has covered parking for at least three cars, with a charming 23-year-old mulberry tree in front, as well as a storage room that integrates the engine room with a fuel tank and a 200-litre boiler.
Additional highlights include:
’Home Cinema’ sound system in the living room; Oscillating PVC window frames; Full kitchen with fridge, dishwasher, microwave, oven, extractor fan and hob; Double glazing; Aluminium exterior blinds; Alarm; Video intercom; Automatic gate; Automatic irrigation in the garden; Pool support equipment renovated in 2019; External lighting.
Come and see this incredible villa where comfort, elegance and refinement meet in a unique way!
Contact
House 4 Bedrooms
Atibá (Estoril), Cascais e Estoril, Distrito de Lisboa
Remodelled · 196m²
With Garage
buy
1.380.000 €
MORADIA T4 CONTEMPORÂNEA INDEPENDENTE COM JARDIM E PISCINA
As áreas da moradia estão distribuídas da seguinte forma:
Piso de entrada (109m2):
Hall (4m2)
Sala (53,50m2)
Cozinha(15,20m2) em open-space em MDF lacado com bancada em Silestone, totalmente equipada em open space e com eletrodomésticos Bosch
Casa Social(3,10m2)
Escritório/Quarto (10,15m2)
Piso 1 com chão radiante(93m2)
Suite (16m2) com closet (7m2) e casa de banho duplo (6m2)
Quarto (15,40m2)
Quarto (15m2)
Ambos os quartos têm acesso à mesma varanda (10,30m2)
Casa de banho de apoio aos quartos(5m2)
Piso -1 (77m2)
Open space (59m2) , Zona Técnica, Pré-instalação de Lavandaria e WC com ligação à rede de águas e esgotos
Classificação Energética A+
Esta moradia tem ainda uma piscina, um jardim e zona de barbecue onde poderá desfrutar bons momentos em família e estacionamento para 2 carros
Características da moradia:
Tem piso radiante nas casas de banho
Aspiração central,e bomba de calor
Domótica com vídeo vigilância e alarme. Controlo e visualização de imagem remotamente por telemóvel
Pré-instalação de painel solar
Método construtivo em ICF (isolamento térmico exterior e interior)
Ventilação Mecânica Controlada com Ar Condicionado integrado
Espaço exterior com Piscina e Churrasco
equipamentos sanitários Roca e Bruma
Com fácil acesso à A16, A5 , perto Clube de Golfe do Estoril, perto de praias , escolas, comércio local e todo o tipo de serviços
As áreas da moradia estão distribuídas da seguinte forma:
Piso de entrada (109m2):
Hall (4m2)
Sala (53,50m2)
Cozinha(15,20m2) em open-space em MDF lacado com bancada em Silestone, totalmente equipada em open space e com eletrodomésticos Bosch
Casa Social(3,10m2)
Escritório/Quarto (10,15m2)
Piso 1 com chão radiante(93m2)
Suite (16m2) com closet (7m2) e casa de banho duplo (6m2)
Quarto (15,40m2)
Quarto (15m2)
Ambos os quartos têm acesso à mesma varanda (10,30m2)
Casa de banho de apoio aos quartos(5m2)
Piso -1 (77m2)
Open space (59m2) , Zona Técnica, Pré-instalação de Lavandaria e WC com ligação à rede de águas e esgotos
Classificação Energética A+
Esta moradia tem ainda uma piscina, um jardim e zona de barbecue onde poderá desfrutar bons momentos em família e estacionamento para 2 carros
Características da moradia:
Tem piso radiante nas casas de banho
Aspiração central,e bomba de calor
Domótica com vídeo vigilância e alarme. Controlo e visualização de imagem remotamente por telemóvel
Pré-instalação de painel solar
Método construtivo em ICF (isolamento térmico exterior e interior)
Ventilação Mecânica Controlada com Ar Condicionado integrado
Espaço exterior com Piscina e Churrasco
equipamentos sanitários Roca e Bruma
Com fácil acesso à A16, A5 , perto Clube de Golfe do Estoril, perto de praias , escolas, comércio local e todo o tipo de serviços
Contact
House 4 Bedrooms
Cobre (Cascais), Cascais e Estoril, Distrito de Lisboa
Remodelled · 379m²
With Garage
buy
2.800.000 €
4 BEDROOM VILLA WELL LOCATED IN A CONDOMINIUM WITH GARDEN AND PRIVATE POOL
Inserted in a condominium of 3 houses
This 3-storey villa whose areas are distributed as follows:
Entrance floor : Hall 20m2, Living room 48m2, Fully equipped kitchen in open-space 17m2, with access to terrace 28m2, Suite 18m2, with wardrobe, WC 4.3m2 with access to a terrace 25m2
Floor 1 - Bedroom hall 13m2, Master Suite 18m2 with Closet 11m2, WC 11m2, Suite 17m2 with wardrobe, WC 4.7m2 both Suites with access to a terrace 45m2, Suite 13.3m2 with Closet 6m2, WC 4.5m2 with access to a balcony 16m2
Floor 0 - Cinema room / Games room 158m2 with access to a patio 12.5m2, 2 storage rooms 2.9m2 and 4.5m2 and WC 4.5m2
The entire villa is surrounded by a garden, has a swimming pool and 3 parking lots
Well located near King’s College School, 3 minutes drive from Cuf Hospital, 6 minutes from Cascais Center close to Rainha and Guincho beaches, Estoril Casino, with easy access to the A5 and close to local shops.
Book your visit with one of our consultants and come and see your future home
Inserted in a condominium of 3 houses
This 3-storey villa whose areas are distributed as follows:
Entrance floor : Hall 20m2, Living room 48m2, Fully equipped kitchen in open-space 17m2, with access to terrace 28m2, Suite 18m2, with wardrobe, WC 4.3m2 with access to a terrace 25m2
Floor 1 - Bedroom hall 13m2, Master Suite 18m2 with Closet 11m2, WC 11m2, Suite 17m2 with wardrobe, WC 4.7m2 both Suites with access to a terrace 45m2, Suite 13.3m2 with Closet 6m2, WC 4.5m2 with access to a balcony 16m2
Floor 0 - Cinema room / Games room 158m2 with access to a patio 12.5m2, 2 storage rooms 2.9m2 and 4.5m2 and WC 4.5m2
The entire villa is surrounded by a garden, has a swimming pool and 3 parking lots
Well located near King’s College School, 3 minutes drive from Cuf Hospital, 6 minutes from Cascais Center close to Rainha and Guincho beaches, Estoril Casino, with easy access to the A5 and close to local shops.
Book your visit with one of our consultants and come and see your future home
Contact
House T3, completely renovated, patio overlooking the Ria Formosa - 5 minutes from the beach - Olhão - Quatrim Sul.
House 3 Bedrooms
Bias do Sul, Moncarapacho e Fuseta, Olhão, Distrito de Faro
Remodelled · 163m²
View Sea
buy
494.000 €
House T3, completely renovated, patio overlooking the Ria Formosa - 5 minutes from the beach - Olhão - Quatrim Sul.
If you are looking to live in a quiet place, with outdoor space, but still be close to the city and just 5 minutes from the beach, look no further as this is the house you have always been looking for.
Optimally well located, just 400 meters from the sea, and just 5 minutes by car from Fuseta, Olhão, Moncarapacho and 20 minutes from Faro airport, we find this old house, completely renovated and with very generous areas.
The villa is located on a plot of land with 460m2 and has 163m2 of built area, distributed over an entrance hall, 3 bedrooms, one of which is en suite with a private bathroom. The social area is a large open plan with an equipped kitchen, laundry room, dining room and TV room with direct access to a patio and also to a small garden, where some fruit trees are planted, with space to grow some. vegetables or turn it into a beautiful garden.
Outside there is also an annex with kitchenette, living room and toilet to recover.
Inside the lot there is space to park 2 cars.
The land is fully fenced and walled.
Do not miss this opportunity and contact us to schedule your visit!
If you are looking to live in a quiet place, with outdoor space, but still be close to the city and just 5 minutes from the beach, look no further as this is the house you have always been looking for.
Optimally well located, just 400 meters from the sea, and just 5 minutes by car from Fuseta, Olhão, Moncarapacho and 20 minutes from Faro airport, we find this old house, completely renovated and with very generous areas.
The villa is located on a plot of land with 460m2 and has 163m2 of built area, distributed over an entrance hall, 3 bedrooms, one of which is en suite with a private bathroom. The social area is a large open plan with an equipped kitchen, laundry room, dining room and TV room with direct access to a patio and also to a small garden, where some fruit trees are planted, with space to grow some. vegetables or turn it into a beautiful garden.
Outside there is also an annex with kitchenette, living room and toilet to recover.
Inside the lot there is space to park 2 cars.
The land is fully fenced and walled.
Do not miss this opportunity and contact us to schedule your visit!
Contact
HOUSE 4 BEDROOMS IN PINHAL CONDE DA CUNHA - VALADARES
Detached House 4 Bedrooms Duplex
Marisol, Charneca de Caparica e Sobreda, Almada, Distrito de Setúbal
Remodelled · 222m²
With Garage
buy
840.000 €
PROCURA UMA MORADIA T4 ISOLADA PRONTA A ESCRITURAR COM PISCINA E JARDIM?
ESTA É A OPÇÃO CERTA PARA SI!
Esta Moradia T4 Isolada com Piscina, constituída por 2 pisos, conta com as seguintes áreas:
PISO RC:
Sala de 38m2, com vista para a piscina
Cozinha independente com 16,60m2, totalmente equipada com eletrodomésticos TEKA (Forno, Micro-ondas, Exaustor, Placa de Indução, Frigorífico Side by side, máquina de lavar a loiça);
Despensa.
Suite de 17m2;
Casa de Banho de Apoio completa
Hall de entrada com roupeiro
PISO SUPERIOR:
Master Suite 22.40m2, closet de 7.90m2; Casa de Banho com base de duche e banheira e acesso a terraço privativo de 26.30m2.
2 Quartos 14m2, com roupeiro e acesso a varanda;
1 Casa de Banho com Janela;
EXTERIOR:
Piscina de água salgada
Churrasqueira
Jardim
Garagem preparada para carregamento de carros elétricos, e para zona de lavandaria; Lugares de parqueamento exteriores.
EQUIPAMENTOS:
Ar condicionado nas divisões; Cozinha equipada - TEKA; Caixilharia em PVC e estores térmicos; Piscina Salgada, com controlo de PH; Isolamento em Capoto; Painel Solar para Aquecimento das Águas; Garagem; Vidros duplos; Portões automáticos; Porta Blindada; Jardim com relva artificial.
LOCALIZAÇÃO:
Próximo de Comercio, Serviços e acessos rodoviários,3 minutos da A33, próximo da Herdade da Aroeira e dos Colégios bem como a escassoos minutos das praias e a 15 minutos de Lisboa.
Para mais informações ou marcação de visita contacte a nossa loja ou envie pedido de contacto.
ESTA É A OPÇÃO CERTA PARA SI!
Esta Moradia T4 Isolada com Piscina, constituída por 2 pisos, conta com as seguintes áreas:
PISO RC:
Sala de 38m2, com vista para a piscina
Cozinha independente com 16,60m2, totalmente equipada com eletrodomésticos TEKA (Forno, Micro-ondas, Exaustor, Placa de Indução, Frigorífico Side by side, máquina de lavar a loiça);
Despensa.
Suite de 17m2;
Casa de Banho de Apoio completa
Hall de entrada com roupeiro
PISO SUPERIOR:
Master Suite 22.40m2, closet de 7.90m2; Casa de Banho com base de duche e banheira e acesso a terraço privativo de 26.30m2.
2 Quartos 14m2, com roupeiro e acesso a varanda;
1 Casa de Banho com Janela;
EXTERIOR:
Piscina de água salgada
Churrasqueira
Jardim
Garagem preparada para carregamento de carros elétricos, e para zona de lavandaria; Lugares de parqueamento exteriores.
EQUIPAMENTOS:
Ar condicionado nas divisões; Cozinha equipada - TEKA; Caixilharia em PVC e estores térmicos; Piscina Salgada, com controlo de PH; Isolamento em Capoto; Painel Solar para Aquecimento das Águas; Garagem; Vidros duplos; Portões automáticos; Porta Blindada; Jardim com relva artificial.
LOCALIZAÇÃO:
Próximo de Comercio, Serviços e acessos rodoviários,3 minutos da A33, próximo da Herdade da Aroeira e dos Colégios bem como a escassoos minutos das praias e a 15 minutos de Lisboa.
Para mais informações ou marcação de visita contacte a nossa loja ou envie pedido de contacto.
Contact
House 2 Bedrooms
Aljustrel e Rio de Moinhos, Distrito de Beja
Remodelled · 86m²
With Garage
buy
190.000 €
FAÇA CONNOSCO O MELHOR NEGÓCIO
A Moradia foi completamente renovada no ano de 2022 que conta com 2 quartos um deles em suite, vai encontrar mais um WC de serviço em casa e outro WC no quintal com as mesmas condições que os de casa, uma sala em open space com a cozinha completamente equipada e um balção grande para refeições rápidas, uma pequena despensa com apoio na cozinha, no hall de entrada do imóvel tem um roupeiro com bastante arrumação, no espaço exterior vai encontrar vários espaços de laser com um alpendre em todas as condições para cozinhar , um logradouro como uma área grande para relaxar, alpendre para o carro com um portão elétrico, o imóvel tem ainda um painel solar para agua quente, luzes no pavimento noturnas, rega automática ,imóvel vai ficar completamente mobilado.
Aljustrel no Alentejo, Portugal é um município situado a 37 Km da cidade de Beja, muito perto do acesso a autoestrada A2 Algarve para Lisboa, bastante conhecida nacional e internacionalmente pelas suas Minas, Património Industrial Mineiro e Geológico, onde é também conhecida pelo seu Santuário da Nossa Senhora do Castelo. Este lugar era habitado pelos romanos e era conhecido como ’Vipasca’.
Alguns dos lugares a visitar dentro de Aljustrel são: a Igreja Matriz, decorada com bonitos painéis de azulejos; a Igreja da Misericórdia (século XVI), a Ermita de Nossa Senhora do Castelo, de estilo gótico situada no alto do monte, sobre as ruinas do Castelo.
Neste município existe uma interessante rota conhecida como ’Rota do Património Mineiro de Aljustrel’, na qual se percorre vários pontos de referência da atividade mineira dentro do município., O percurso convida-nos a dar um passeio pelas ruelas, praças e monumentos onde pode verificar a simpatia da sua gente, conhecer o património religioso mas também o mineiro e a atividade agrícola.
A rota está devidamente sinalizada com painéis informativos e passa pelo poço ’Vipasca’, o moinho triturador, corta de São João e a Ermida de Nossa Senhora do Castelo.
Excelente imóvel para primeira habitação, casa secundária ou casa de férias no Alentejo.
Tratamos do seu processo de crédito, sem burocracias apresentando as melhores soluções para cada cliente.
Intermediário de crédito certificado pelo Banco de Portugal com o nº 0001802.
Ajudamos com todo o processo! Entre em contacto connosco ou deixe-nos os seus dados e entraremos em contacto assim que possível!
BJ96115
A Moradia foi completamente renovada no ano de 2022 que conta com 2 quartos um deles em suite, vai encontrar mais um WC de serviço em casa e outro WC no quintal com as mesmas condições que os de casa, uma sala em open space com a cozinha completamente equipada e um balção grande para refeições rápidas, uma pequena despensa com apoio na cozinha, no hall de entrada do imóvel tem um roupeiro com bastante arrumação, no espaço exterior vai encontrar vários espaços de laser com um alpendre em todas as condições para cozinhar , um logradouro como uma área grande para relaxar, alpendre para o carro com um portão elétrico, o imóvel tem ainda um painel solar para agua quente, luzes no pavimento noturnas, rega automática ,imóvel vai ficar completamente mobilado.
Aljustrel no Alentejo, Portugal é um município situado a 37 Km da cidade de Beja, muito perto do acesso a autoestrada A2 Algarve para Lisboa, bastante conhecida nacional e internacionalmente pelas suas Minas, Património Industrial Mineiro e Geológico, onde é também conhecida pelo seu Santuário da Nossa Senhora do Castelo. Este lugar era habitado pelos romanos e era conhecido como ’Vipasca’.
Alguns dos lugares a visitar dentro de Aljustrel são: a Igreja Matriz, decorada com bonitos painéis de azulejos; a Igreja da Misericórdia (século XVI), a Ermita de Nossa Senhora do Castelo, de estilo gótico situada no alto do monte, sobre as ruinas do Castelo.
Neste município existe uma interessante rota conhecida como ’Rota do Património Mineiro de Aljustrel’, na qual se percorre vários pontos de referência da atividade mineira dentro do município., O percurso convida-nos a dar um passeio pelas ruelas, praças e monumentos onde pode verificar a simpatia da sua gente, conhecer o património religioso mas também o mineiro e a atividade agrícola.
A rota está devidamente sinalizada com painéis informativos e passa pelo poço ’Vipasca’, o moinho triturador, corta de São João e a Ermida de Nossa Senhora do Castelo.
Excelente imóvel para primeira habitação, casa secundária ou casa de férias no Alentejo.
Tratamos do seu processo de crédito, sem burocracias apresentando as melhores soluções para cada cliente.
Intermediário de crédito certificado pelo Banco de Portugal com o nº 0001802.
Ajudamos com todo o processo! Entre em contacto connosco ou deixe-nos os seus dados e entraremos em contacto assim que possível!
BJ96115
Contact
House 4 Bedrooms Triplex
Ericeira , Mafra, Distrito de Lisboa
Remodelled · 137m²
With Garage
buy
620.000 €
Moradia T4 totalmente remodelada na Ericeira.
Referência: CZ2539
Moradia totalmente remodelada a estrear, com vista de mar, composta por 3 pisos:
Piso 0:
- Entrada principal;
- Sala com lareira;
- Cozinha semi equipada;
- Terraço com churrasqueira;
- Wc social completa;
- Escadas de acesso aos outros pisos;
Piso 1:
- Hall dos quartos;
- Quarto 1 com varanda;
- Quarto 2;
- Wc de apoio;
- Quarto 3 em Suite com varanda;
Piso - 1:
- Hall do piso;
- Quarto;
- Wc completo;
- Garagem com 50 m2;
- Arrumos;
Equipamentos / Acabamentos:
- Cozinha semi equipada com: placa de indução, exaustor, forno, e termoacumulador;
- Terraço com zona de churrasco, telheiro, e lavatório;
- Pavimento flutuante em todos os quartos, pavimento em cerâmica nas restantes divisões;
- Roupeiros embutidos em todos os quartos do piso 1;
- Janelas em PVC com corte térmico e vidros duplos;
- Estores elétricos;
- Portões automáticos;
- Sistema pec’s;
- Aspiração central;
- Pré instalação de ar condicionado;
Áreas:
- Total do terreno: 204 m2.
- Implementação do edifício: 82.20 m2.
- Bruta de construção: 219.40 m2.
- Bruta dependente: 82.20 m2.
- Bruta privativa: 137.20 m2.
Imóvel inserido em zona de moradias muito tranquila, beneficiando de vistas de mar, estando a cerca de 800 m da costa do mar.
Moradia situada na Ericeira, no caminho da Foz do Lizandro a cerca de 3 minutos da entrada da A21 e a 5 minutos a pé da praia mais próxima.
Na zona envolvente é possível encontrar diversos serviços e comércio local, possuindo excelentes acessibilidades aos principais eixos rodoviários da zona - N247, A21, A8.
Excelente Exposição Solar - Sul / Nascente / Poente
Para mais informações e/ ou agendar visita contacte (telefone) ou (telefone)
Para mais soluções consulte: liskasasimobiliaria pt
’LisKasas o caminho mais rápido e seguro na procura da sua futura casa’
Referência: CZ2539
Moradia totalmente remodelada a estrear, com vista de mar, composta por 3 pisos:
Piso 0:
- Entrada principal;
- Sala com lareira;
- Cozinha semi equipada;
- Terraço com churrasqueira;
- Wc social completa;
- Escadas de acesso aos outros pisos;
Piso 1:
- Hall dos quartos;
- Quarto 1 com varanda;
- Quarto 2;
- Wc de apoio;
- Quarto 3 em Suite com varanda;
Piso - 1:
- Hall do piso;
- Quarto;
- Wc completo;
- Garagem com 50 m2;
- Arrumos;
Equipamentos / Acabamentos:
- Cozinha semi equipada com: placa de indução, exaustor, forno, e termoacumulador;
- Terraço com zona de churrasco, telheiro, e lavatório;
- Pavimento flutuante em todos os quartos, pavimento em cerâmica nas restantes divisões;
- Roupeiros embutidos em todos os quartos do piso 1;
- Janelas em PVC com corte térmico e vidros duplos;
- Estores elétricos;
- Portões automáticos;
- Sistema pec’s;
- Aspiração central;
- Pré instalação de ar condicionado;
Áreas:
- Total do terreno: 204 m2.
- Implementação do edifício: 82.20 m2.
- Bruta de construção: 219.40 m2.
- Bruta dependente: 82.20 m2.
- Bruta privativa: 137.20 m2.
Imóvel inserido em zona de moradias muito tranquila, beneficiando de vistas de mar, estando a cerca de 800 m da costa do mar.
Moradia situada na Ericeira, no caminho da Foz do Lizandro a cerca de 3 minutos da entrada da A21 e a 5 minutos a pé da praia mais próxima.
Na zona envolvente é possível encontrar diversos serviços e comércio local, possuindo excelentes acessibilidades aos principais eixos rodoviários da zona - N247, A21, A8.
Excelente Exposição Solar - Sul / Nascente / Poente
Para mais informações e/ ou agendar visita contacte (telefone) ou (telefone)
Para mais soluções consulte: liskasasimobiliaria pt
’LisKasas o caminho mais rápido e seguro na procura da sua futura casa’
Contact
House 3 Bedrooms Triplex
Cheira, Penacova, Distrito de Coimbra
Remodelled · 72m²
With Garage
buy
125.000 €
FAÇA CONNOSCO O MELHOR NEGÓCIO
Uma moradia composta por R/C, primeiro andar e sótão. No R/C encontra-se uma loja com a área inteira da moradia e uma casa de banho na parte de fora da loja.
Subindo para o primeiro andar, está o espaço destinado à habitação.
A parte destinada à habitação no primeiro andar conta com o hall de entrada, corredor, casa de banho, 3 quartos, um closet, cozinha e uma sala espaçosa com lareira. Na porte da sala há uma escada que sobe até o sótão pela lateral da moradia.
Acima encontra-se o sótão que ainda não está aproveitado, mas consegue-se fazer um espaço para habitação extra e tem também um terraço.
Propriedade com garagem para 2 carros e uma escada para a entrada principal da moradia.
Na altura do primeiro andar encontra-se espaço de terreno com possibilidade de construção, com um bom espaço, vista e que confere boa luminosidade à moradia.
Perto da moradia irá encontrar mercado, farmácia, restaurantes e cafés, entre outros serviços.
A moradia está situada na aldeia de Cheira, em uma zona tranquila e próxima à natureza, no concelho de Penacova. Situada próxima ao IP3 e perto da estrada Nacional 110, tem fácil acesso à cidade de Coimbra.
Tratamos do seu processo de crédito, sem burocracias apresentando as melhores soluções para cada cliente.
Intermediário de crédito certificado pelo Banco de Portugal com o nº 0001802.
Ajudamos com todo o processo! Entre em contacto connosco ou deixe-nos os seus dados e entraremos em contacto assim que possível!
RR95110RF
Uma moradia composta por R/C, primeiro andar e sótão. No R/C encontra-se uma loja com a área inteira da moradia e uma casa de banho na parte de fora da loja.
Subindo para o primeiro andar, está o espaço destinado à habitação.
A parte destinada à habitação no primeiro andar conta com o hall de entrada, corredor, casa de banho, 3 quartos, um closet, cozinha e uma sala espaçosa com lareira. Na porte da sala há uma escada que sobe até o sótão pela lateral da moradia.
Acima encontra-se o sótão que ainda não está aproveitado, mas consegue-se fazer um espaço para habitação extra e tem também um terraço.
Propriedade com garagem para 2 carros e uma escada para a entrada principal da moradia.
Na altura do primeiro andar encontra-se espaço de terreno com possibilidade de construção, com um bom espaço, vista e que confere boa luminosidade à moradia.
Perto da moradia irá encontrar mercado, farmácia, restaurantes e cafés, entre outros serviços.
A moradia está situada na aldeia de Cheira, em uma zona tranquila e próxima à natureza, no concelho de Penacova. Situada próxima ao IP3 e perto da estrada Nacional 110, tem fácil acesso à cidade de Coimbra.
Tratamos do seu processo de crédito, sem burocracias apresentando as melhores soluções para cada cliente.
Intermediário de crédito certificado pelo Banco de Portugal com o nº 0001802.
Ajudamos com todo o processo! Entre em contacto connosco ou deixe-nos os seus dados e entraremos em contacto assim que possível!
RR95110RF
Contact
Town House 2 Bedrooms
Barreiro e Lavradio, Distrito de Setúbal
Remodelled · 50m²
With Garage
buy
254.000 €
This refurbished single storey villa in the centre of Lavradio, Barreiro, offers an opportunity to live with comfort and modernity in a privileged quiet and residential area. With a single floor, it combines traditional elements with high-quality contemporary finishes.
Main Features of the House:
Indoor area:
Entrance hall
2 bedrooms with wardrobe
Modern bathroom.
Kitchen living room in open space the kitchen is equipped with ceramic hob, oven, extractor fan, combined fridge, dishwasher, washing machine, 80 litre water heater
Pre-installation of air conditioning
Outdoor area:
Patio with space for family gatherings and access to the garage.
The garage offers space for a small car or a motorbike, and can also be used as a storage area, thanks to its narrow and long shape, providing several options for practical use.
Prime Location:
All amenities are at your doorstep! With a privileged location, this villa is located just a 2-minute walk from public transport with hypermarkets, Lavradio Health Center, schools, kindergartens, banks, pharmacies, cafes and restaurants, etc.
We are tied credit intermediaries, with authorisation No. 2534 issued by the Bank of Portugal, thus also being able to help in obtaining mortgage credit.
Excellent opportunity, come visit!!
Main Features of the House:
Indoor area:
Entrance hall
2 bedrooms with wardrobe
Modern bathroom.
Kitchen living room in open space the kitchen is equipped with ceramic hob, oven, extractor fan, combined fridge, dishwasher, washing machine, 80 litre water heater
Pre-installation of air conditioning
Outdoor area:
Patio with space for family gatherings and access to the garage.
The garage offers space for a small car or a motorbike, and can also be used as a storage area, thanks to its narrow and long shape, providing several options for practical use.
Prime Location:
All amenities are at your doorstep! With a privileged location, this villa is located just a 2-minute walk from public transport with hypermarkets, Lavradio Health Center, schools, kindergartens, banks, pharmacies, cafes and restaurants, etc.
We are tied credit intermediaries, with authorisation No. 2534 issued by the Bank of Portugal, thus also being able to help in obtaining mortgage credit.
Excellent opportunity, come visit!!
Contact
House 14 Bedrooms
Olho Marinho, Óbidos, Distrito de Leiria
Remodelled · 420m²
buy
1.600.000 €
Espaço Habitacional
Constituido por 3 moradias3 Moradias, com 14 quartos no total, em Olho Marinho.
A primeira moradia é ideal para Turismo Rural.
É constituída por T2, com cozinha e sala em open space, dois quartos e duas casas de banho completas e ainda por 6 suites, todas com entrada independente.
Dispõe ainda de uma sala de convívio, de 55m2, com casa de banho de serviço.
Com ar condicionado completo e painel solar.
Com aparcamento para 2 carros, com portão automático, pátio de 45m2 e terraço de 48m2.
A segunda moradia é constituído por cozinha, duas salas, casa de banho completa e um quarto em suite com casa de banho, no rés-do-chão. No primeiro andar existe um hall de distribuição, 3 quartos e uma casa de banho completa. Esta moradia tem também um terraço de 25m2.
A terceira moradia é constituída por cozinha, sala, dois quartos e uma casa de banho completa. Tem também uma cozinha de forno de 30m2.
As duas últimas moradias partilham um amplo espaço exterior de 210m2, com piscina coberta, parque infantil e logradouro.
Têm, também, aparcamento privativo exterior, com portão automático.
Os imóveis são vendidos mobilados e equipados.
Constituido por 3 moradias3 Moradias, com 14 quartos no total, em Olho Marinho.
A primeira moradia é ideal para Turismo Rural.
É constituída por T2, com cozinha e sala em open space, dois quartos e duas casas de banho completas e ainda por 6 suites, todas com entrada independente.
Dispõe ainda de uma sala de convívio, de 55m2, com casa de banho de serviço.
Com ar condicionado completo e painel solar.
Com aparcamento para 2 carros, com portão automático, pátio de 45m2 e terraço de 48m2.
A segunda moradia é constituído por cozinha, duas salas, casa de banho completa e um quarto em suite com casa de banho, no rés-do-chão. No primeiro andar existe um hall de distribuição, 3 quartos e uma casa de banho completa. Esta moradia tem também um terraço de 25m2.
A terceira moradia é constituída por cozinha, sala, dois quartos e uma casa de banho completa. Tem também uma cozinha de forno de 30m2.
As duas últimas moradias partilham um amplo espaço exterior de 210m2, com piscina coberta, parque infantil e logradouro.
Têm, também, aparcamento privativo exterior, com portão automático.
Os imóveis são vendidos mobilados e equipados.
Contact
House 9 Bedrooms
Casalinho da Ajuda, Lisboa, Distrito de Lisboa
Remodelled · 151m²
buy
595.500 €
Duas Moradias totalmente remodeladas na Ajuda
Referência: FF2615
Duas moradias interligadas de 2 pisos, composto por:
- Hall de entrada;
- Cozinha equipada;
- Sala;
- 9 Quartos;
- 3 Wc completos;
- Logradouro com 60 m2;
Imóveis com todos os quartos arrendados, com um rendimento superior a 4000€ mensais.
Estes imóveis encontram-se situados no Casalinho da Ajuda, estando a 500 metros do Pólo Universitário do Alto da Ajuda (Faculdade de Arquitetura, Medicina Veterinária e Instituto de Ciências Sociais e Políticas).
O comércio do Casalinho da Ajuda é variado e abrange desde supermercados, mercado municipal, padarias, cafés, restaurantes, farmácias, cabeleireiros, lojas de roupa e calçado, entre outros.
Os serviços do Casalinho da Ajuda incluem escolas, creches, centros de saúde, correios, bancos, ginásios, bibliotecas, igrejas e associações culturais e desportivas. O bairro tem ainda um centro social e paroquial, que presta apoio à população mais carenciada e promove atividades sociais e recreativas.
Zona com excelentes acessibilidades que permitem fácil acesso a outras zonas da cidade. É servido por vários autocarros da Carris, que ligam o Casalinho da Ajuda ao centro de Lisboa, a Belém, a Algés e a Oeiras. Há também uma estação de comboios nas proximidades, que permite o acesso à linha de Cascais. De carro, o Casalinho da Ajuda tem acesso rápido à A5, à CRIL e à marginal.
Excelente Exposição Solar - 2 Frentes - Nascente / Poente.
Certificação Energética: F (anterior a remodelação).
Para mais informações e/ ou agendar visita contacte (telefone) ou (telefone)
Para mais soluções consulte: liskasasimobiliaria pt
’LisKasas o caminho mais rápido e seguro na procura da sua futura casa’
Referência: FF2615
Duas moradias interligadas de 2 pisos, composto por:
- Hall de entrada;
- Cozinha equipada;
- Sala;
- 9 Quartos;
- 3 Wc completos;
- Logradouro com 60 m2;
Imóveis com todos os quartos arrendados, com um rendimento superior a 4000€ mensais.
Estes imóveis encontram-se situados no Casalinho da Ajuda, estando a 500 metros do Pólo Universitário do Alto da Ajuda (Faculdade de Arquitetura, Medicina Veterinária e Instituto de Ciências Sociais e Políticas).
O comércio do Casalinho da Ajuda é variado e abrange desde supermercados, mercado municipal, padarias, cafés, restaurantes, farmácias, cabeleireiros, lojas de roupa e calçado, entre outros.
Os serviços do Casalinho da Ajuda incluem escolas, creches, centros de saúde, correios, bancos, ginásios, bibliotecas, igrejas e associações culturais e desportivas. O bairro tem ainda um centro social e paroquial, que presta apoio à população mais carenciada e promove atividades sociais e recreativas.
Zona com excelentes acessibilidades que permitem fácil acesso a outras zonas da cidade. É servido por vários autocarros da Carris, que ligam o Casalinho da Ajuda ao centro de Lisboa, a Belém, a Algés e a Oeiras. Há também uma estação de comboios nas proximidades, que permite o acesso à linha de Cascais. De carro, o Casalinho da Ajuda tem acesso rápido à A5, à CRIL e à marginal.
Excelente Exposição Solar - 2 Frentes - Nascente / Poente.
Certificação Energética: F (anterior a remodelação).
Para mais informações e/ ou agendar visita contacte (telefone) ou (telefone)
Para mais soluções consulte: liskasasimobiliaria pt
’LisKasas o caminho mais rápido e seguro na procura da sua futura casa’
Contact
House 6 Bedrooms Triplex
Benfeita, Arganil, Distrito de Coimbra
Remodelled · 212m²
With Garage
buy
240.000 €
MAKE THE BEST DEAL WITH US
This charming property on a 616 m2 plot of land is located in a quiet and peaceful village, it has all the necessary amenities to enjoy a peaceful life in the countryside with excellent sun exposure and open views of the mountains.
The house spread over three floors. On the ground floor, there is an equipped kitchen, a bright dining room with views of the mountains and a wood burning stove, providing a cozy environment to enjoy family meals. We also find an elegant living room, with an imposing fireplace that stands out as the main point, offering warmth and comfort during the colder months and access door to a small garden.
A spacious entrance hall leads to a bathroom, interior access to the 35 m2 garage that easily allows for 2 cars and plenty of storage space. The aforementioned garage has two sectional gates, both with automation, two windows and also a door with direct access to the land where, in addition to olive trees, you can find fruit trees and cedars at the ends of the land, which will provide greater privacy for, for example, the possible placement of swimming pool where you can enjoy the hot summer days with a fantastic view.
Returning to the entrance hall, in addition to allowing access to all the previously mentioned rooms, it also has access to a small laundry room, the gateway to the aforementioned land. In the hallway leading to all rooms we find a large wardrobe that allows for plenty of storage and a wooden staircase to access the first floor.
On the first floor, six bedrooms, a bathroom and a large terrace, a space to enjoy the panoramic view and the surrounding landscape.
In the basement we also find three spaces: a covered shed, a storage store and a wine cellar.
The house has double-glazed aluminum windows, providing thermal and acoustic insulation and central heating with a gas boiler and radiators in all rooms.
It is worth highlighting the excellent condition of the house and all its wood, which was recovered and maintained as original and which gives a unique charm to its entire interior.
Included in the property is all the furniture shown in the photos, where we find unique pieces, of extreme beauty, well cared for and with a very considerable overall value!
The villa is approximately 6 km from the town of Coja and 17 km from the town of Arganil, where you can find, in addition to all the commerce and services, several beautiful river beaches. The well-known village of Côja is also called ’The Princess of Alva’, perhaps because it is located on both banks of the River Alva at the confluence of Ribeira da Mata and because of the duality that exists between the water and the village.
Côja has great tourist potential along with an ancient historical and cultural heritage. Arganil, cradled by the crystal clear waters of the Alva River, presents landscapes that are both bucolic and paradisiacal. In the heart of Serra do Açor, where traditions are preserved, be enchanted by natural settings of rare beauty where, in communion with nature, you can enjoy an unparalleled palette of colors, sounds, breezes and flavors. Come meet!
We take care of your credit process, without bureaucracy, presenting the best solutions for each client.
Credit intermediary certified by Banco de Portugal under number 0001802.
We help you with the whole process! Contact us directly or leave your information and we’ll follow-up shortly
This charming property on a 616 m2 plot of land is located in a quiet and peaceful village, it has all the necessary amenities to enjoy a peaceful life in the countryside with excellent sun exposure and open views of the mountains.
The house spread over three floors. On the ground floor, there is an equipped kitchen, a bright dining room with views of the mountains and a wood burning stove, providing a cozy environment to enjoy family meals. We also find an elegant living room, with an imposing fireplace that stands out as the main point, offering warmth and comfort during the colder months and access door to a small garden.
A spacious entrance hall leads to a bathroom, interior access to the 35 m2 garage that easily allows for 2 cars and plenty of storage space. The aforementioned garage has two sectional gates, both with automation, two windows and also a door with direct access to the land where, in addition to olive trees, you can find fruit trees and cedars at the ends of the land, which will provide greater privacy for, for example, the possible placement of swimming pool where you can enjoy the hot summer days with a fantastic view.
Returning to the entrance hall, in addition to allowing access to all the previously mentioned rooms, it also has access to a small laundry room, the gateway to the aforementioned land. In the hallway leading to all rooms we find a large wardrobe that allows for plenty of storage and a wooden staircase to access the first floor.
On the first floor, six bedrooms, a bathroom and a large terrace, a space to enjoy the panoramic view and the surrounding landscape.
In the basement we also find three spaces: a covered shed, a storage store and a wine cellar.
The house has double-glazed aluminum windows, providing thermal and acoustic insulation and central heating with a gas boiler and radiators in all rooms.
It is worth highlighting the excellent condition of the house and all its wood, which was recovered and maintained as original and which gives a unique charm to its entire interior.
Included in the property is all the furniture shown in the photos, where we find unique pieces, of extreme beauty, well cared for and with a very considerable overall value!
The villa is approximately 6 km from the town of Coja and 17 km from the town of Arganil, where you can find, in addition to all the commerce and services, several beautiful river beaches. The well-known village of Côja is also called ’The Princess of Alva’, perhaps because it is located on both banks of the River Alva at the confluence of Ribeira da Mata and because of the duality that exists between the water and the village.
Côja has great tourist potential along with an ancient historical and cultural heritage. Arganil, cradled by the crystal clear waters of the Alva River, presents landscapes that are both bucolic and paradisiacal. In the heart of Serra do Açor, where traditions are preserved, be enchanted by natural settings of rare beauty where, in communion with nature, you can enjoy an unparalleled palette of colors, sounds, breezes and flavors. Come meet!
We take care of your credit process, without bureaucracy, presenting the best solutions for each client.
Credit intermediary certified by Banco de Portugal under number 0001802.
We help you with the whole process! Contact us directly or leave your information and we’ll follow-up shortly
Contact
Detached House 4 Bedrooms Duplex
Leiria, Pousos, Barreira e Cortes, Distrito de Leiria
Remodelled · 305m²
With Garage
buy / exchange
448.000 €
We present you a splendid villa located in a quiet and privileged area, next to the source of the River Lis. This property offers a distinctive and comfortable lifestyle, providing a serene environment with stunning panoramic views, the countryside a stone’s throw from the city and the mountains.
In this magnificent residence you will be welcomed by a spacious living room, a kitchen with island and a dining room flooded with natural light, connected to the patio with barbecue and large garden. On the ground floor we also have a bedroom with dressing room and bathroom, a laundry room, a garage, pantry, a service bathroom and a spacious entrance hall that connects to the upper floor where we find three bedrooms, two bathrooms and an office.
It’s not just about a house, it’s about a unique lifestyle. Enjoy the serenity of the location, the practicality of the large spaces well distributed and the natural beauty that surrounds it. Don’t miss the opportunity to make this villa your home, where every detail has been designed to offer quality of life and well-being. Book your visit today and discover the charm of this exceptional property.
In this magnificent residence you will be welcomed by a spacious living room, a kitchen with island and a dining room flooded with natural light, connected to the patio with barbecue and large garden. On the ground floor we also have a bedroom with dressing room and bathroom, a laundry room, a garage, pantry, a service bathroom and a spacious entrance hall that connects to the upper floor where we find three bedrooms, two bathrooms and an office.
It’s not just about a house, it’s about a unique lifestyle. Enjoy the serenity of the location, the practicality of the large spaces well distributed and the natural beauty that surrounds it. Don’t miss the opportunity to make this villa your home, where every detail has been designed to offer quality of life and well-being. Book your visit today and discover the charm of this exceptional property.
Contact
House 5 Bedrooms
Casas Novas, Colares, Sintra, Distrito de Lisboa
Remodelled · 456m²
With Garage
rent
17.000 €
5+2 bedroom villa, furnished, in Colares, Sintra.
Villa completely refurbished recently, combining traditional Portuguese architecture with modern comfort and excellent finishes.
The villa has a 456 sqm private gross area, being inserted in a 660 sqm plot, with an indoor swimming pool of 63 sqm with integrated jacuzzi, garden and terraces.
It is distributed as follows:
Ground Floor
- large dimensioned entry hall: 13 sqm
- living room with fireplace: 37 sqm and dining room: 21 sqm, both with access to the terrace, garden and swimming pool
- fully equipped kitchen with Subzero & Wolf household appliances, also with access to terrace, garden and swimming pool
- office: 15 sqm
- suite: 19 sqm with wardrobes
- bathroom: 6 sqm
- suite: 16 sqm with wardrobes
- bathroom: 5 sqm
Upper Floor
- suite: 14 sqm with an 11 sqm walk-in closet
- bathroom: 6 sqm
- suite: 16 sqm with wardrobes
- bathroom: 4 sqm
- suite: 14 sqm with wardrobes
- bathroom: 4 sqm
Lower Floor
- TV room: 28 sqm
- social bathroom: 5 sqm
- sauna and Turkish bath: 18 sqm
- laundry area: 14 sqm
- storage area: 7 sqm
- garage: 40 sqm with parking space for 2 cars
This villa offers a good sun exposure and great privacy and excellent finishes, radiant floor heating, central heating, air conditioning, double glazed windows and electrical blinds. The bedrooms have Vispring beds and the bathrooms include electrical towel rails. Garage box for 2 cars and the possibility of parking several cars outside.
The exterior spaces of the villa include a large dimensioned garden, a terrace with outdoor seating and a dining area and another terrace with an outdoor kitchen and a barbecue area with a dining area. The swimming pool with integrated jacuzzi has an electrical cover that also heats the water and there is also an area to support the swimming pool with a full private bathroom. In the rent amount it is included the maintenance of the swimming pool and the access to the tennis court with night lighting and to the non-exclusive playground of the property.
Very close to local business, parks and mountains. Ideal for those who like to live in fusion with nature. Just a 5 minutes´ drive from the beaches of Adraga and Praia Grande and close to the most beautiful historical landmarks of Sintra. Located in the small village of Casas Novas, Colares - Sintra, it enjoys magnificent views of the Banzão Valley and along the coast from Praia das Maçãs to Peniche.
Villa completely refurbished recently, combining traditional Portuguese architecture with modern comfort and excellent finishes.
The villa has a 456 sqm private gross area, being inserted in a 660 sqm plot, with an indoor swimming pool of 63 sqm with integrated jacuzzi, garden and terraces.
It is distributed as follows:
Ground Floor
- large dimensioned entry hall: 13 sqm
- living room with fireplace: 37 sqm and dining room: 21 sqm, both with access to the terrace, garden and swimming pool
- fully equipped kitchen with Subzero & Wolf household appliances, also with access to terrace, garden and swimming pool
- office: 15 sqm
- suite: 19 sqm with wardrobes
- bathroom: 6 sqm
- suite: 16 sqm with wardrobes
- bathroom: 5 sqm
Upper Floor
- suite: 14 sqm with an 11 sqm walk-in closet
- bathroom: 6 sqm
- suite: 16 sqm with wardrobes
- bathroom: 4 sqm
- suite: 14 sqm with wardrobes
- bathroom: 4 sqm
Lower Floor
- TV room: 28 sqm
- social bathroom: 5 sqm
- sauna and Turkish bath: 18 sqm
- laundry area: 14 sqm
- storage area: 7 sqm
- garage: 40 sqm with parking space for 2 cars
This villa offers a good sun exposure and great privacy and excellent finishes, radiant floor heating, central heating, air conditioning, double glazed windows and electrical blinds. The bedrooms have Vispring beds and the bathrooms include electrical towel rails. Garage box for 2 cars and the possibility of parking several cars outside.
The exterior spaces of the villa include a large dimensioned garden, a terrace with outdoor seating and a dining area and another terrace with an outdoor kitchen and a barbecue area with a dining area. The swimming pool with integrated jacuzzi has an electrical cover that also heats the water and there is also an area to support the swimming pool with a full private bathroom. In the rent amount it is included the maintenance of the swimming pool and the access to the tennis court with night lighting and to the non-exclusive playground of the property.
Very close to local business, parks and mountains. Ideal for those who like to live in fusion with nature. Just a 5 minutes´ drive from the beaches of Adraga and Praia Grande and close to the most beautiful historical landmarks of Sintra. Located in the small village of Casas Novas, Colares - Sintra, it enjoys magnificent views of the Banzão Valley and along the coast from Praia das Maçãs to Peniche.
Contact
House 4 Bedrooms
Guia (Cascais), Cascais e Estoril, Distrito de Lisboa
Remodelled · 149m²
With Garage
rent
6.900 €
The villa is located near Casa da Guia, a few meters from the sea, and all services and transport.
It has been completely recovered.
On the ground floor it has:
- Entrance hall
- Living room with fireplace and access to the garden and pool area
- Modern kitchen with acess to the garden
- One bedroom and one full bathroom.
On the first floor we find:
- One suite
- Two bedrooms
- Balconies in all rooms.
In the basement you have:
-Garage
-Laundry
- Storage area.
The swimming pool has a child protection and an outdoor shower. There is also a barbecue area in the garden.
A beautiful villa to live or spend your holidays.
Located in Guia, one of the best areas of Cascais, just a few minutes from the center of Cascais.
The village of Cascais is located about 30 minutes from Lisbon, next to the seafront, it is located between the sunny bay of Cascais and the majestic Serra de Sintra.
It boasts a delightfully maritime and refined atmosphere, attracting visitors all year round.
The village of Cascais has been, since the end of the nineteenth century, one of the most appreciated Portuguese tourist destinations by nationals and foreigners, since the visitor can enjoy a mild climate, beaches, landscapes, the hotel offer, varied gastronomic, cultural events and several international events such as Global Champions Tour-GCT, Golf tournaments, Sailing.
It is undoubtedly one of the most beautiful and complete cities in Portugal.
Living area: 149.05 sqm
Usage permit No. 799/2001 of 31/10/2001 issued by the Municipality of Cascais
It has been completely recovered.
On the ground floor it has:
- Entrance hall
- Living room with fireplace and access to the garden and pool area
- Modern kitchen with acess to the garden
- One bedroom and one full bathroom.
On the first floor we find:
- One suite
- Two bedrooms
- Balconies in all rooms.
In the basement you have:
-Garage
-Laundry
- Storage area.
The swimming pool has a child protection and an outdoor shower. There is also a barbecue area in the garden.
A beautiful villa to live or spend your holidays.
Located in Guia, one of the best areas of Cascais, just a few minutes from the center of Cascais.
The village of Cascais is located about 30 minutes from Lisbon, next to the seafront, it is located between the sunny bay of Cascais and the majestic Serra de Sintra.
It boasts a delightfully maritime and refined atmosphere, attracting visitors all year round.
The village of Cascais has been, since the end of the nineteenth century, one of the most appreciated Portuguese tourist destinations by nationals and foreigners, since the visitor can enjoy a mild climate, beaches, landscapes, the hotel offer, varied gastronomic, cultural events and several international events such as Global Champions Tour-GCT, Golf tournaments, Sailing.
It is undoubtedly one of the most beautiful and complete cities in Portugal.
Living area: 149.05 sqm
Usage permit No. 799/2001 of 31/10/2001 issued by the Municipality of Cascais
Contact
House 4 Bedrooms
Centro (Cascais), Cascais e Estoril, Distrito de Lisboa
Remodelled · 390m²
With Garage
rent
9.000 €
Detached villa, with large garden and swimming pool, located in the heart of Cascais, a step away from everything, close to the beaches, train station and all kinds of commerce and services. Completely refurbished 4+1 bedroom classic architecture villa, for rent with or without furniture. Property set in a plot of land of 1042 m2, comprising: entrance hall, living room with access to the garden and swimming pool, dining room with fireplace, office, kitchen equipped with pantry, pantry, laundry, bathroom to support the bedroom/living room and guest bathroom. On the upper floor there is an entrance hall, 3 bedrooms with wardrobes and balcony, one of them en suite and with a large closet. It has an independent T0 annex, with kitchenette, bedroom and bathroom. Property with closed garage for one car and outdoor parking for more cars. The villa has air conditioning, central heating, solar panels, satellite antenna. The swimming pool with automatic cover, bathroom with shower and storage area to support the pool.
Contact
House 4 Bedrooms
Guia, Albufeira, Distrito de Faro
Remodelled · 432m²
buy
2.500.000 €
Spacious four-bedroom villa en suite, situated in the quiet residential area of Galé, Albufeira, Algarve, just 100 meters from the beach.
Set within a large plot of land with 900m2 and distributed over three floors: ground floor, first floor and basement.
This property is sold fully furnished, offering a harmonious, welcoming and practical environment.
The house features a large entrance hall that leads to the dining area, living room and an open concept kitchen
The kitchen is spacious and fully equipped with high-quality Bosch appliances.
The villa offers four bedrooms en suite, all of them with built-in closets and private balconies, as well as a social bathroom.
The exterior of the villa contemplates a beautiful garden equipped with automatic irrigation system and a large terrace that surrounds the house, perfect for outdoor dining and leisure moments.
There is also a stunning infinity pool with waterfall and salt electrolysis treatment, providing a relaxing and refreshing experience.
The property is equipped with air conditioning and two sets of solar panels, which guarantee a constant supply of hot water with a total of 600 liters of capacity.
This property is the ideal choice if you are looking for a place to enjoy with family and friends, offering comfort, security and total privacy.
It is conveniently located within walking distance of the city center and all the necessary amenities.
The proximity to Praia da Galé, with its nooks and crannies and rest areas by the sea, makes this an excellent opportunity.
Take this opportunity and schedule your visit right now!
Set within a large plot of land with 900m2 and distributed over three floors: ground floor, first floor and basement.
This property is sold fully furnished, offering a harmonious, welcoming and practical environment.
The house features a large entrance hall that leads to the dining area, living room and an open concept kitchen
The kitchen is spacious and fully equipped with high-quality Bosch appliances.
The villa offers four bedrooms en suite, all of them with built-in closets and private balconies, as well as a social bathroom.
The exterior of the villa contemplates a beautiful garden equipped with automatic irrigation system and a large terrace that surrounds the house, perfect for outdoor dining and leisure moments.
There is also a stunning infinity pool with waterfall and salt electrolysis treatment, providing a relaxing and refreshing experience.
The property is equipped with air conditioning and two sets of solar panels, which guarantee a constant supply of hot water with a total of 600 liters of capacity.
This property is the ideal choice if you are looking for a place to enjoy with family and friends, offering comfort, security and total privacy.
It is conveniently located within walking distance of the city center and all the necessary amenities.
The proximity to Praia da Galé, with its nooks and crannies and rest areas by the sea, makes this an excellent opportunity.
Take this opportunity and schedule your visit right now!
Contact
Villa 4 Bedrooms Duplex
Vilamoura, Quarteira, Loulé, Distrito de Faro
Remodelled · 325m²
With Garage
buy
2.500.000 €
MY Property is proud to present this stunning Villa located in the much sought after Villa Sol Resort, it is approached by a sweeping drive leading to a palatial entrance encompassing large gardens.
The beautiful entrance hall unfolds seamlessly into the majestic staircase which sets the scene for what you are about to witness in terms of what an amazing property this really is, from the entrance hall you will be welcomed by the a truly beautiful Dining Room and the connecting Kitchen with perfect views of the large swimming pool area and the trees and foliage the gardens have to offer.
The hallway is the length of the living room with dual door entry to the top level of the lounge, the kitchen is fully equipped with high end appliances and is perfectly situated close to the Barbecue and external bar area looking out over the gardens and pool area. There is also a laundry room area.
The ground floor hosts two spacious En-Suite bedrooms with spectacular marble finishes, one of which has patio doors to access the pool area. This level also houses a garage which can also be used as a gym/Cinema Room.
The first floor offers a further two En-Suite Bedrooms with patio doors leading to the terrace again with views to the pool area and gardens.
A carport and plenty of off road parking are also available for the arrival of your guests.
This Villa is a perfect Residential family home or a high yield rental opportunity.
Vila Sol is situated between Vilamoura and Vale do Lobo/Quinta do Lago with all the local amenities they have to offer including Restaurants bars-some of the best Golf Courses in the world and award winning beaches.
For further information on this stunning property please contact MY Property
The beautiful entrance hall unfolds seamlessly into the majestic staircase which sets the scene for what you are about to witness in terms of what an amazing property this really is, from the entrance hall you will be welcomed by the a truly beautiful Dining Room and the connecting Kitchen with perfect views of the large swimming pool area and the trees and foliage the gardens have to offer.
The hallway is the length of the living room with dual door entry to the top level of the lounge, the kitchen is fully equipped with high end appliances and is perfectly situated close to the Barbecue and external bar area looking out over the gardens and pool area. There is also a laundry room area.
The ground floor hosts two spacious En-Suite bedrooms with spectacular marble finishes, one of which has patio doors to access the pool area. This level also houses a garage which can also be used as a gym/Cinema Room.
The first floor offers a further two En-Suite Bedrooms with patio doors leading to the terrace again with views to the pool area and gardens.
A carport and plenty of off road parking are also available for the arrival of your guests.
This Villa is a perfect Residential family home or a high yield rental opportunity.
Vila Sol is situated between Vilamoura and Vale do Lobo/Quinta do Lago with all the local amenities they have to offer including Restaurants bars-some of the best Golf Courses in the world and award winning beaches.
For further information on this stunning property please contact MY Property
Contact
House 4 Bedrooms
Marinha Grande, Distrito de Leiria
Remodelled · 200m²
buy
255.000 €
Semi-detached house | Single-family | Marinha Grande
T4 single-family house, in the final stages of reconstruction and remodeling.
Located in a quiet residential area of the city - Marinha Grande.
It offers the ideal combination of tranquility and proximity to urban amenities, with space for all your family’s needs, ready to move into.
It is distributed as follows; ground floor, first floor, barbecue and patio with garage.
Ground floor consists of:
Entrance hall.
1 bedroom suite, with closet and bathroom
1 service bathroom.
1 bedroom with wardrobe.
Open Space living and dining room.
Furnished and equipped kitchen (exhaust, hob, oven, micro
waves, refrigerator and MLL ).
Technical zone.
Grill.
Public place
1st Floor
2 bedrooms with closets
1 bathroom
Other amenities:
Excellent thermal and acoustic insulation.
Pre-installation for central heating.
Pre-installation of air conditioning.
Pre-installation Central vacuum.
Heat pump for heating sanitary water.
Aluminum blinds with electric motors.
Tilt-and-turn windows with double glazing and thermal cut-out.
Automatic Gate.
Built-in LED lighting.
Excellent sun exposure.
Parking space
The house is completely walled.
Schedule a visit, come and discover what this villa has to offer you!
My name is Valério Fonseca and I am an independent real estate consultant at iad Portugal. My main work area is Leiria, an area that I know very well and in which I feel perfectly comfortable.
Do you want to buy or rent a property and still haven’t found what you’re looking for?
I will be happy to accompany you on a visit. If you don’t find what you want here, I am fully available to help you at this important stage in your life.
iad is a real estate agency that does not have physical stores, which allows me to meet you and provide you with the best service wherever you are, based on professionalism and transparency. As an independent real estate consultant, I have the autonomy to manage my schedule, guaranteeing you personalized support at all stages of the process and a quality service.
Contact me!
#ref: 124859
T4 single-family house, in the final stages of reconstruction and remodeling.
Located in a quiet residential area of the city - Marinha Grande.
It offers the ideal combination of tranquility and proximity to urban amenities, with space for all your family’s needs, ready to move into.
It is distributed as follows; ground floor, first floor, barbecue and patio with garage.
Ground floor consists of:
Entrance hall.
1 bedroom suite, with closet and bathroom
1 service bathroom.
1 bedroom with wardrobe.
Open Space living and dining room.
Furnished and equipped kitchen (exhaust, hob, oven, micro
waves, refrigerator and MLL ).
Technical zone.
Grill.
Public place
1st Floor
2 bedrooms with closets
1 bathroom
Other amenities:
Excellent thermal and acoustic insulation.
Pre-installation for central heating.
Pre-installation of air conditioning.
Pre-installation Central vacuum.
Heat pump for heating sanitary water.
Aluminum blinds with electric motors.
Tilt-and-turn windows with double glazing and thermal cut-out.
Automatic Gate.
Built-in LED lighting.
Excellent sun exposure.
Parking space
The house is completely walled.
Schedule a visit, come and discover what this villa has to offer you!
My name is Valério Fonseca and I am an independent real estate consultant at iad Portugal. My main work area is Leiria, an area that I know very well and in which I feel perfectly comfortable.
Do you want to buy or rent a property and still haven’t found what you’re looking for?
I will be happy to accompany you on a visit. If you don’t find what you want here, I am fully available to help you at this important stage in your life.
iad is a real estate agency that does not have physical stores, which allows me to meet you and provide you with the best service wherever you are, based on professionalism and transparency. As an independent real estate consultant, I have the autonomy to manage my schedule, guaranteeing you personalized support at all stages of the process and a quality service.
Contact me!
#ref: 124859
Contact
Can’t find the property you’re looking for?
