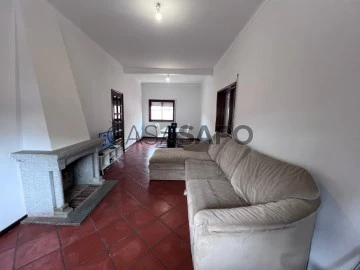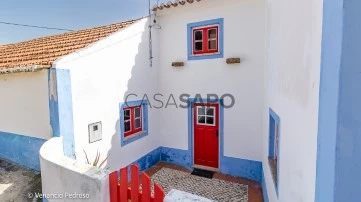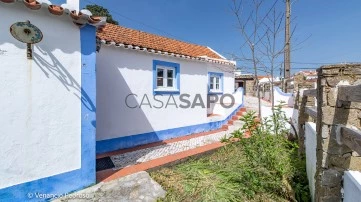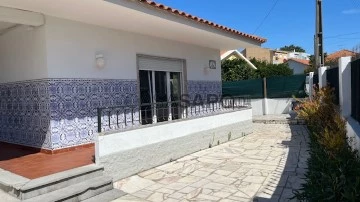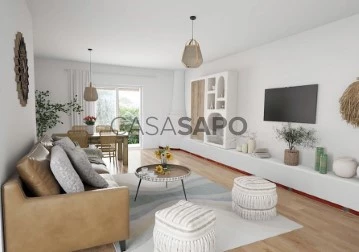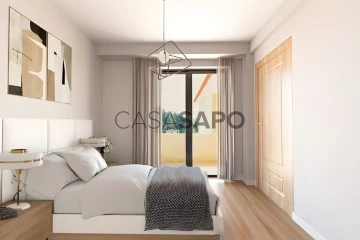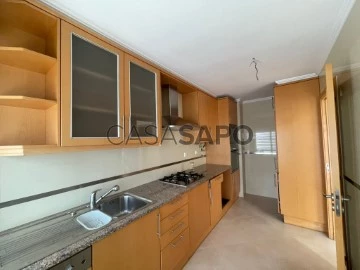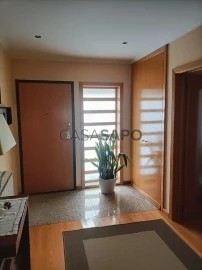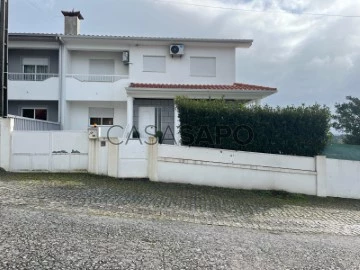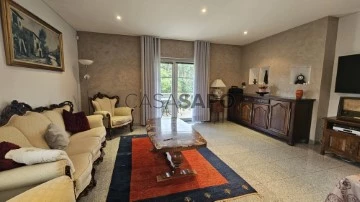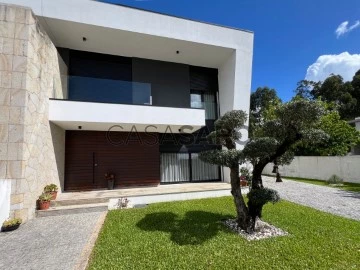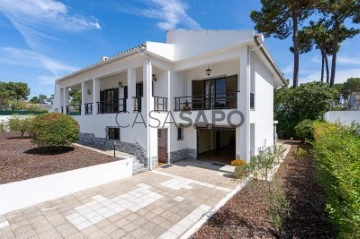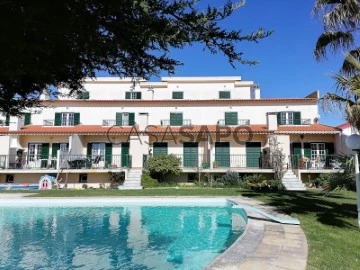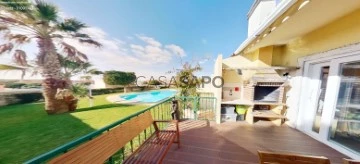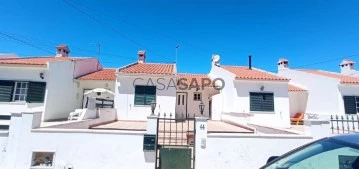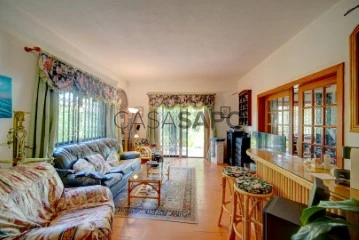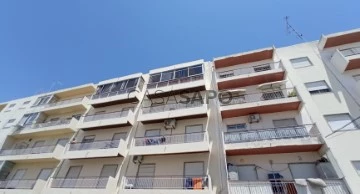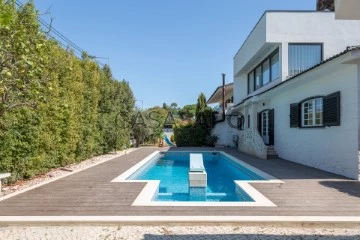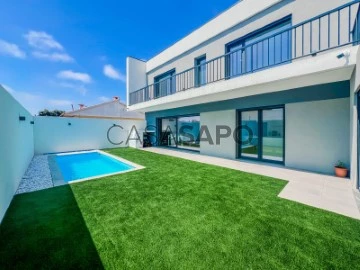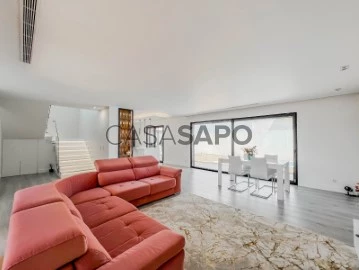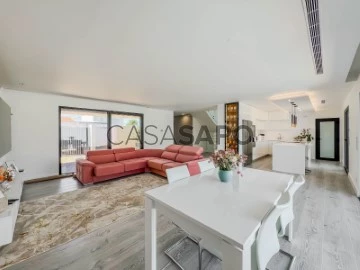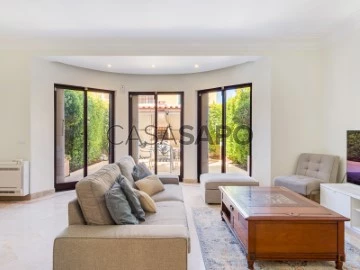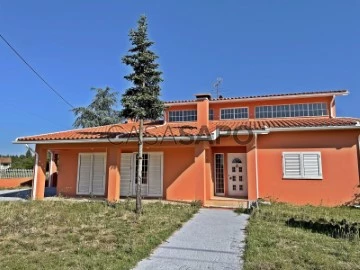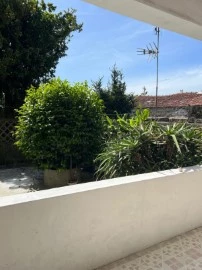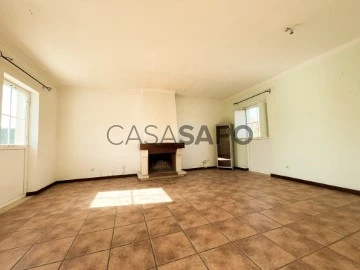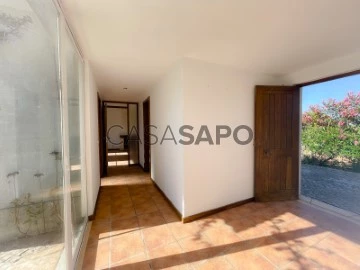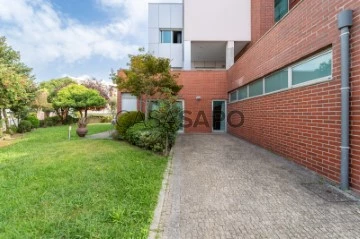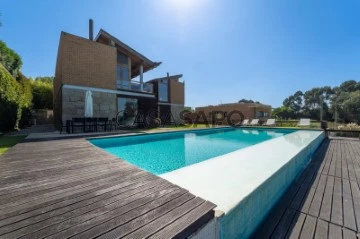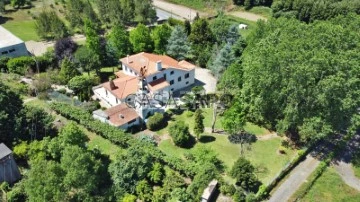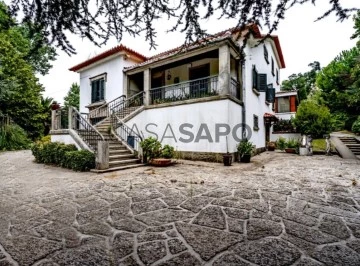Property Type
Rooms
Price
More filters
4,497 Properties for Used, moradias entrada hall quartos
Order by
Relevance
Detached House 5 Bedrooms Duplex
Esgueira, Aveiro, Distrito de Aveiro
Used · 193m²
With Garage
buy
465.000 €
7 bedroom villa plus duplex and 2 bedroom annexes with garage, located in a residential, commercial area and with quick access to public transport, schools, services and leisure areas.
The property consists of two floors, plus a large attic with a high ceiling and a T2 annex with a closed garage.
Main House
Ground floor
- Entrance hall
- Living and dining room
- Two bedrooms
- Furnished and equipped kitchen
-Laundry.
- Two full bathrooms.
1st Floor
- Five bedrooms
- Bathroom
2nd Floor
- Attic with a very high ceiling height and very generous areas (being able to create a living floor)
Attachments
- Equipped kitchen and living room in Open-Space.
- Full bathroom with laundry.
- Two bedrooms.
-Garage.
-Suites.
Water and electricity meters independent of the main house.
Outside there is a garden and terrace.
The property is sold furnished and is equipped with central heating.
Located 3 minutes from Aveiro.
Currently rented for €2850, with the expenses being borne by the tenants, and the profitability can increase up to €4350 if the attic is used.
If you are an investor, this business is for you because this property is prepared for that purpose or for housing 2 to 3 families.
Characteristics of the area:
Esgueira is a parish in the municipality of Aveiro, consisting of several places: Senhor do Álamo/Cruzeiro, Bairro do Vouga, Agras do Norte, Cabo Luís, Bela Vista, Taboeira, Olho D’Água, Quinta do Simão, Mataduços and Paço.
In its surrounding area it is possible to find a diversified offer of restaurants and leisure, as well as schools (Jaime Magalhães Lima Secondary School, Aires Barbosa 2nd and 3rd Cycle School, Portuguese College), sports spaces (Taboeira Sports Park, Mataduços and Bela Vista Sports Park and Aveiro Municipal Stadium), shopping areas (Pingo Doce, Mercadona, Aveiro Center and Retail Park), public transport (Aveiro Bus and Rail Terminal).
It is 15 minutes from the beaches of Barra and Costa Nova.
This is, without a doubt, your next business.
The property consists of two floors, plus a large attic with a high ceiling and a T2 annex with a closed garage.
Main House
Ground floor
- Entrance hall
- Living and dining room
- Two bedrooms
- Furnished and equipped kitchen
-Laundry.
- Two full bathrooms.
1st Floor
- Five bedrooms
- Bathroom
2nd Floor
- Attic with a very high ceiling height and very generous areas (being able to create a living floor)
Attachments
- Equipped kitchen and living room in Open-Space.
- Full bathroom with laundry.
- Two bedrooms.
-Garage.
-Suites.
Water and electricity meters independent of the main house.
Outside there is a garden and terrace.
The property is sold furnished and is equipped with central heating.
Located 3 minutes from Aveiro.
Currently rented for €2850, with the expenses being borne by the tenants, and the profitability can increase up to €4350 if the attic is used.
If you are an investor, this business is for you because this property is prepared for that purpose or for housing 2 to 3 families.
Characteristics of the area:
Esgueira is a parish in the municipality of Aveiro, consisting of several places: Senhor do Álamo/Cruzeiro, Bairro do Vouga, Agras do Norte, Cabo Luís, Bela Vista, Taboeira, Olho D’Água, Quinta do Simão, Mataduços and Paço.
In its surrounding area it is possible to find a diversified offer of restaurants and leisure, as well as schools (Jaime Magalhães Lima Secondary School, Aires Barbosa 2nd and 3rd Cycle School, Portuguese College), sports spaces (Taboeira Sports Park, Mataduços and Bela Vista Sports Park and Aveiro Municipal Stadium), shopping areas (Pingo Doce, Mercadona, Aveiro Center and Retail Park), public transport (Aveiro Bus and Rail Terminal).
It is 15 minutes from the beaches of Barra and Costa Nova.
This is, without a doubt, your next business.
Contact
House 4 Bedrooms
Ericeira , Mafra, Distrito de Lisboa
Used · 45m²
buy
375.000 €
2+2 bedroom villa (+2, office and attic bedroom) in rustic style, in need of improvements, with excellent solar orientation.
Located in the centre of a village 2 km from Ericeira, wide view of the valley and the village, with outdoor space and a barbecue.
House comprising:
- Entrance hall, rustic kitchen with dining area and open fire fireplace, living room (declared as a wine cellar) with wood burning stove, a full bathroom, office (declared as a wine cellar), two bedrooms, a small living room, a full bathroom.
- Attic (*): storage area, one bedroom.
(*) It is not stated in the documentation,
- Areas taken from CPU and LU -
* All available information does not exempt the mediator from confirming as well as consulting the property documentation. *
Welcome to this splendid region, known as the ’saloia’ area, where you can escape the hustle and bustle of city life while enjoying a delightful lifestyle.
Located just 20 minutes away from Lisbon, with convenient access via the A8 and A21 highways.
Ericeira - ’Where the sea is bluer’ - has held the title of the world’s second surfing reserve since 2011, a unique distinction in Europe. Its renowned beaches such as Ribeira d’Ilhas, Foz do Lizandro, Praia dos Coxos in Ribamar, among others, provide ideal conditions for surf enthusiasts. In addition to surfing, the region is also a hub for kitesurfing, windsurfing, bodyboarding, and stand-up paddling.
In 2018, Ericeira was further recognized as the second-best parish in Lisbon to live in, attributed to its safety, accessibility, and recreational spaces. Among the local customs and traditions, Ericeira is celebrated for its seafood and the art of fishing.
The third place is reserved for the parish of Mafra (currently encompassing 11 parishes), which was acknowledged in 2021 as the second national municipality with the highest population growth over the last decade.
Mafra is a city steeped in history, notably marked by the grand construction of the National Palace of Mafra, designated as a UNESCO World Heritage site in 2019.
The city also harbors hidden treasures, including the one and only National Tapada of Mafra. Come and discover the allure of this exceptional region where natural beauty harmoniously blends with cultural heritage and a distinctive way of life.
Located in the centre of a village 2 km from Ericeira, wide view of the valley and the village, with outdoor space and a barbecue.
House comprising:
- Entrance hall, rustic kitchen with dining area and open fire fireplace, living room (declared as a wine cellar) with wood burning stove, a full bathroom, office (declared as a wine cellar), two bedrooms, a small living room, a full bathroom.
- Attic (*): storage area, one bedroom.
(*) It is not stated in the documentation,
- Areas taken from CPU and LU -
* All available information does not exempt the mediator from confirming as well as consulting the property documentation. *
Welcome to this splendid region, known as the ’saloia’ area, where you can escape the hustle and bustle of city life while enjoying a delightful lifestyle.
Located just 20 minutes away from Lisbon, with convenient access via the A8 and A21 highways.
Ericeira - ’Where the sea is bluer’ - has held the title of the world’s second surfing reserve since 2011, a unique distinction in Europe. Its renowned beaches such as Ribeira d’Ilhas, Foz do Lizandro, Praia dos Coxos in Ribamar, among others, provide ideal conditions for surf enthusiasts. In addition to surfing, the region is also a hub for kitesurfing, windsurfing, bodyboarding, and stand-up paddling.
In 2018, Ericeira was further recognized as the second-best parish in Lisbon to live in, attributed to its safety, accessibility, and recreational spaces. Among the local customs and traditions, Ericeira is celebrated for its seafood and the art of fishing.
The third place is reserved for the parish of Mafra (currently encompassing 11 parishes), which was acknowledged in 2021 as the second national municipality with the highest population growth over the last decade.
Mafra is a city steeped in history, notably marked by the grand construction of the National Palace of Mafra, designated as a UNESCO World Heritage site in 2019.
The city also harbors hidden treasures, including the one and only National Tapada of Mafra. Come and discover the allure of this exceptional region where natural beauty harmoniously blends with cultural heritage and a distinctive way of life.
Contact
House
Bidoeira de Cima, Leiria
Used
rent
1.950 €
Arrenda-se moradia isolada composta de 2 pisos e 12 divisões.
Sala c/ recuperador de calor + cozinha equipada c/ placa, forno e exaustor
Hall de entrada
Quartos em suite, todos c/ roupeiros.
Piso 1: 4 Quartos, todos c/ roupeiros, WC.
Garagem 48,12m²
Janelas lacadas a branco c/ vidro duplo, oscilo batentes, estores elétricos, alarme, pavimento
flutuante no 1 piso e quartos do piso 0, teto falso c/ luzes embutidas em toda a casa. Zona
exterior c/ churrasqueira, forno e lavatório, 2 anexos, terreno vedado, Tanque.
Contactos por mensagem.
Sala c/ recuperador de calor + cozinha equipada c/ placa, forno e exaustor
Hall de entrada
Quartos em suite, todos c/ roupeiros.
Piso 1: 4 Quartos, todos c/ roupeiros, WC.
Garagem 48,12m²
Janelas lacadas a branco c/ vidro duplo, oscilo batentes, estores elétricos, alarme, pavimento
flutuante no 1 piso e quartos do piso 0, teto falso c/ luzes embutidas em toda a casa. Zona
exterior c/ churrasqueira, forno e lavatório, 2 anexos, terreno vedado, Tanque.
Contactos por mensagem.
Contact
Single Level Home 3 Bedrooms
Tires, São Domingos de Rana, Cascais
Used
buy
500.000 €
Anuncio Imobiliária Fernanda Subtil AMI608 .Moradia isolada em rua calma só de vivendas , térrea mas preparada para fazer 1º andar , garagem , espaço todo á volta empedrado , sem jardim mas pode ser modificado a gosto , hall entrada 4 m2 , sala 30 m2 com varanda , cozinha com despensa 14 m2 , com saída para exterior , gás canalizado , placa e forno , hall quartos em corredor 7 m2 , quarto 14 m2 com grande roupeiro, w/c com poliban , w/c com banheira e janela , porta para a zona onde ficará a escada preparada para poder abrir , quarto com marquise 13 m2 , quarto com varanda 14 m2 ambos com roupeiro , garagem para um carro e logradouro para 3/4 carros , do outro lado estando em pedra e com portão pode colocar mais 3/4 carros . zona muito sossegada , a moradia já sofreu algumas remodelações ao longo dos anos : janelas duplas em PVC e oscilobatentes , w/c grande e cozinha . TERRENO COM 485 M2 , AREA BRUTA 221 M2 , AREA BRUTA PRIVATIVA 173 M2 . SCE (telefone)
Contact
Andar Moradia T2+ Escritório, localizado em zona tranquila da cidade e próximo de tudo, 4 km da Câmara da Maia.
Two-flat House 2 Bedrooms + 1
Milheirós, Maia, Distrito do Porto
Used · 136m²
With Garage
buy
247.000 €
Floor House T2+ Office, located in a quiet area of the city and close to everything, 4 km from the Maia City Hall.
Property consisting of basement and ground floor, with 3 solar orientation fronts (south, west, north), in excellent condition, individual garage at basement level, with access to the interior of the house.
Distribution of areas:
Ground floor
Property consisting of basement and ground floor, with 3 solar orientation fronts (south, west, north), in excellent condition, individual garage at basement level, with access to the interior of the house.
Distribution of areas:
Ground floor
Contact
House 3 Bedrooms Duplex
Aldeia de Juzo (Cascais), Cascais e Estoril, Distrito de Lisboa
Used · 173m²
With Garage
buy
710.000 €
Moradia V3 com uma área total de 173 metros quadrados, do ano 2003, situado na Aldeia de Juso, em Cascais, no distrito de Lisboa.
Imóvel inserido num pequeno condomínio privado de 5 moradias na Aldeia de Juso, Cascais, com algum comércio, restaurantes, cafés e espaços verdes .
A 5 Kms do Centro de Cascais. A 2,5 Kms da Praia do Guincho. A 3 Kms do Hospital da CUF de Cascais.
Moradia com 2 lugares de estacionamento e arrecadação.
Dispõe de terraço com excelente disposição solar.
R/C conta com hall de entrada, sala com lareira, cozinha, despensa e instalação sanitária.
1º andar conta com três quartos sendo um deles em suite.
Local muito aprazível e perto do centro de Cascais, mas com a distância suficiente para proporcionar uma grande tranquilidade.
Com excelentes acessibilidades e próximo às principais estradas (A5 e N9).
Imóvel inserido num pequeno condomínio privado de 5 moradias na Aldeia de Juso, Cascais, com algum comércio, restaurantes, cafés e espaços verdes .
A 5 Kms do Centro de Cascais. A 2,5 Kms da Praia do Guincho. A 3 Kms do Hospital da CUF de Cascais.
Moradia com 2 lugares de estacionamento e arrecadação.
Dispõe de terraço com excelente disposição solar.
R/C conta com hall de entrada, sala com lareira, cozinha, despensa e instalação sanitária.
1º andar conta com três quartos sendo um deles em suite.
Local muito aprazível e perto do centro de Cascais, mas com a distância suficiente para proporcionar uma grande tranquilidade.
Com excelentes acessibilidades e próximo às principais estradas (A5 e N9).
Contact
Apartment 2 Bedrooms
São Clemente, Loulé, Distrito de Faro
Used · 136m²
buy
260.000 €
Apartamento T2 em São Clemente, Loulé para venda
Este imóvel fica localizado na Quinta de Betunes. Na zona encontra escolas, Hipermercado, variado comércio
Perto do centro da cidade e de fácil acesso
Zona calma e residencial com fácil estacionamento
O apartamento é composto por:
Hall de entrada
Sala com acesso a varanda
Cozinha equipada
Corredor
WC
Hall dos quartos
Quarto com roupeiro embutido
WC
Quarto com roupeiro embutido
Encontra ainda neste imóvel pré instalação de AC
Instalação de TV e Telefone
Vidros duplos
Persianas elétricas
Chão flutuante nos quartos
Cozinha equipado com maquina lavar louça, exaustor e placa a gás, frigorifico combinado, forno
Prédio com acesso para pessoas com mobilidade reduzida
2 elevadores
Não perca esta oportunidade!
Trata mos de todo processo de acompanhamento dos nossos clientes, e de todo o processo burocrático até à escritura.
A Valor de Mercado é uma empresa de Mediação Imobiliária com sede em Algés.
Esta Página permite que possa visitar os nossos imóveis o mais cómoda e rapidamente possível, encontrando todo o tipo de apartamentos, moradias, escritórios, lojas, garagens e terrenos.
Prestigiamos qualquer tipo de negócio, compra, venda, trespasse e outros. Privilegiamos as zonas do Concelho de Oeiras, Sintra, Cascais, Lisboa, Almada e Algarve.
Com eficácia e profissionalismo, tratamos de todos os procedimentos administrativos relativos ao seu processo.
Esperamos que seja do seu agrado e que possamos ajudá-lo a concretizar os seus objetivos.
Visite-nos e veja o que temos para lhe oferecer!
Este imóvel fica localizado na Quinta de Betunes. Na zona encontra escolas, Hipermercado, variado comércio
Perto do centro da cidade e de fácil acesso
Zona calma e residencial com fácil estacionamento
O apartamento é composto por:
Hall de entrada
Sala com acesso a varanda
Cozinha equipada
Corredor
WC
Hall dos quartos
Quarto com roupeiro embutido
WC
Quarto com roupeiro embutido
Encontra ainda neste imóvel pré instalação de AC
Instalação de TV e Telefone
Vidros duplos
Persianas elétricas
Chão flutuante nos quartos
Cozinha equipado com maquina lavar louça, exaustor e placa a gás, frigorifico combinado, forno
Prédio com acesso para pessoas com mobilidade reduzida
2 elevadores
Não perca esta oportunidade!
Trata mos de todo processo de acompanhamento dos nossos clientes, e de todo o processo burocrático até à escritura.
A Valor de Mercado é uma empresa de Mediação Imobiliária com sede em Algés.
Esta Página permite que possa visitar os nossos imóveis o mais cómoda e rapidamente possível, encontrando todo o tipo de apartamentos, moradias, escritórios, lojas, garagens e terrenos.
Prestigiamos qualquer tipo de negócio, compra, venda, trespasse e outros. Privilegiamos as zonas do Concelho de Oeiras, Sintra, Cascais, Lisboa, Almada e Algarve.
Com eficácia e profissionalismo, tratamos de todos os procedimentos administrativos relativos ao seu processo.
Esperamos que seja do seu agrado e que possamos ajudá-lo a concretizar os seus objetivos.
Visite-nos e veja o que temos para lhe oferecer!
Contact
Moradia 2 frentes - Caulinos - Senhora da Hora
Semi-Detached House 4 Bedrooms
São Mamede de Infesta e Senhora da Hora, Matosinhos, Distrito do Porto
Used · 272m²
With Garage
buy
560.000 €
Para venda, moradia T4,
2 frentes (Nascente/Poente) e jardim em zona residencial muito sossegada,
Próximo do City Golf, Norteshoping, Hospital de S. João e acessos a auto estrada.
Com excelentes acabamentos, muita luz natural, e em excelente estado de conservação.
A moradia tem 4 pisos
Sendo uma construção de 2003, tem todos os equipamentos e acabamentos atuais:
Aquecimento central, estores elétricos, caixilharia dupla em alumínio, aspiração central, videoporteiro, porta blindada de segurança e alarme.
Composta por
Piso -1 . Garagem para 3 carros, Wc de serviço, salão de jogos, arrumos com acesso a zona de lazer.
Piso 0. Hall de entrada, sala de estar/jantar com acesso a zona exterior (pátio), wc de serviço e cozinha equipada com acesso também para o referido pátio.
Piso 1. Quatro quartos com roupeiros embutidos, 2 suites, em que 1 tem varanda. Existe também uma casa de banho completa com base de chuveiro de apoio aos outros dois quartos.
Piso 2. Amplo salão com janelas a todo o comprimento nas duas frentes (nascente/poente)
Na frente, parte exterior (poente) entrada com um jardim que faz também a ligação à garagem.
Nas traseiras, parte exterior (nascente) pátio onde se pode desfrutar de vida ao ar livre, um anexo e acesso ao salão de jogos.
Para mais informações ou visita, contacte o escritório do Porto
️️️
A PREDIAL LIZ - Sociedade de Mediação Imobiliária, com mais de 65 anos no mercado, sempre se dedicou à atividade imobiliária, a essa data pouco corrente no nosso País.
A forma correta e o dinamismo que sempre orientaram a sua Administração, granjearam-lhe desde logo uma reputação de honorabilidade que se tem considerado inalterada.
Ao longo dos anos e quer se trate de aquisições de pequenas residências, quer da comercialização de grandes empreendimentos, a Empresa soube sempre manter um nível de eficácia e diligência justificativa, por si só, do vasto leque de clientes que a procuram.
Empresas construtoras e Entidades Públicas da maior projeção têm-lhe concedido preferência na comercialização de seus empreendimentos e aquisição de imóveis para instalações próprias.
A sólida organização e a elevada capacidade técnica de quantos a integram conferiram à PREDIAL LIZ o prestígio social que hoje possui, dentro da sua área de atividade.
Excelentes instalações em edifícios próprios, situados nos melhores locais de Lisboa, Porto e Faro, facilitam consulta rápida aos seus ficheiros de propriedades.
Pessoal altamente especializado orienta, no melhor sentido, aplicações de capital e investimentos diversos a par de minucioso estudo e concretização da parte burocrática.
Tendo em conta uma diversificação geográfica, abrimos em 1992 a Delegação Norte, na cidade do Porto e em 1993, a Delegação Sul, na cidade de Faro.
2 frentes (Nascente/Poente) e jardim em zona residencial muito sossegada,
Próximo do City Golf, Norteshoping, Hospital de S. João e acessos a auto estrada.
Com excelentes acabamentos, muita luz natural, e em excelente estado de conservação.
A moradia tem 4 pisos
Sendo uma construção de 2003, tem todos os equipamentos e acabamentos atuais:
Aquecimento central, estores elétricos, caixilharia dupla em alumínio, aspiração central, videoporteiro, porta blindada de segurança e alarme.
Composta por
Piso -1 . Garagem para 3 carros, Wc de serviço, salão de jogos, arrumos com acesso a zona de lazer.
Piso 0. Hall de entrada, sala de estar/jantar com acesso a zona exterior (pátio), wc de serviço e cozinha equipada com acesso também para o referido pátio.
Piso 1. Quatro quartos com roupeiros embutidos, 2 suites, em que 1 tem varanda. Existe também uma casa de banho completa com base de chuveiro de apoio aos outros dois quartos.
Piso 2. Amplo salão com janelas a todo o comprimento nas duas frentes (nascente/poente)
Na frente, parte exterior (poente) entrada com um jardim que faz também a ligação à garagem.
Nas traseiras, parte exterior (nascente) pátio onde se pode desfrutar de vida ao ar livre, um anexo e acesso ao salão de jogos.
Para mais informações ou visita, contacte o escritório do Porto
️️️
A PREDIAL LIZ - Sociedade de Mediação Imobiliária, com mais de 65 anos no mercado, sempre se dedicou à atividade imobiliária, a essa data pouco corrente no nosso País.
A forma correta e o dinamismo que sempre orientaram a sua Administração, granjearam-lhe desde logo uma reputação de honorabilidade que se tem considerado inalterada.
Ao longo dos anos e quer se trate de aquisições de pequenas residências, quer da comercialização de grandes empreendimentos, a Empresa soube sempre manter um nível de eficácia e diligência justificativa, por si só, do vasto leque de clientes que a procuram.
Empresas construtoras e Entidades Públicas da maior projeção têm-lhe concedido preferência na comercialização de seus empreendimentos e aquisição de imóveis para instalações próprias.
A sólida organização e a elevada capacidade técnica de quantos a integram conferiram à PREDIAL LIZ o prestígio social que hoje possui, dentro da sua área de atividade.
Excelentes instalações em edifícios próprios, situados nos melhores locais de Lisboa, Porto e Faro, facilitam consulta rápida aos seus ficheiros de propriedades.
Pessoal altamente especializado orienta, no melhor sentido, aplicações de capital e investimentos diversos a par de minucioso estudo e concretização da parte burocrática.
Tendo em conta uma diversificação geográfica, abrimos em 1992 a Delegação Norte, na cidade do Porto e em 1993, a Delegação Sul, na cidade de Faro.
Contact
Moradia Geminada T4 em Longos, Guimarães
Semi-Detached House 4 Bedrooms
Longos, Guimarães, Distrito de Braga
Used · 260m²
buy
260.000 €
Moradia Geminada T4 em Longos, Guimarães
Moradia Geminada T4 localizada numa zona sossega e habitacional, próxima de serviços.
A moradia contém áreas amplas e vistas desafogadas.
É composta por 3 pisos:
Cave:
- Garagem;
- Arrumos;
- WC serviço;
- Acesso ao exterior.
Rés-do-Chão:
- Hall de entrada;
- Cozinha mobilada e equipada com: forno, placa, exaustor, máquina lavar loiça e frigorífico;
- Em open space com acesso a terraço;
- WC Completo;
- Sala de estar e jantar com lareira e acesso a varanda.
Primeiro Andar:
- 3 Quartos, um deles com acesso a varanda;
- 1 Suite com wc privativo.
No seu exterior encontra:
- Marquise;
- Churrasqueira;
- Garagem para 2 carros;
- Anexo para escritório;
- Garagem para 2 carros;
- Jardim.
Outras características:
- Poço/Furo;
- Vidros Duplos;
- Ar condicionado em todos os cómodos;
- Portões automáticos;
- Painéis solares;
- Pré Instalação de aquecimento central;
- Boa exposição solar.
Localiza-se a:
- a 5 minutos das Taipas;
- a 15 minutos de Braga;
- a 20 minutos de Guimarães.
Referência: ASST24030
Por sermos intermediários de crédito devidamente autorizados pelo Banco de Portugal (Reg. 2736) fazemos a gestão de todo o seu processo de financiamento, sempre com as melhores soluções de mercado.
Porquê escolher a AS Imobiliária?
Com mais de 16 anos no ramo imobiliário e milhares de famílias felizes, dispomos de 9 agências estrategicamente localizadas, para o servir com proximidade, corresponder à suas expectativas e ajudá-lo a adquirir a sua casa de sonho. Compromisso, Competência e Confiança são os nossos valores que entregamos aos nossos Clientes na hora de comprar, arrendar ou vender o seu imóvel.
A nossa prioridade é a sua Felicidade!
Especialistas imobiliários em Vizela ; Guimarães ; Taipas ; Felgueiras ; Lousada ; Santo Tirso ; Barcelos ; Porto ; Lisboa ; Braga ;
Moradia Geminada T4 localizada numa zona sossega e habitacional, próxima de serviços.
A moradia contém áreas amplas e vistas desafogadas.
É composta por 3 pisos:
Cave:
- Garagem;
- Arrumos;
- WC serviço;
- Acesso ao exterior.
Rés-do-Chão:
- Hall de entrada;
- Cozinha mobilada e equipada com: forno, placa, exaustor, máquina lavar loiça e frigorífico;
- Em open space com acesso a terraço;
- WC Completo;
- Sala de estar e jantar com lareira e acesso a varanda.
Primeiro Andar:
- 3 Quartos, um deles com acesso a varanda;
- 1 Suite com wc privativo.
No seu exterior encontra:
- Marquise;
- Churrasqueira;
- Garagem para 2 carros;
- Anexo para escritório;
- Garagem para 2 carros;
- Jardim.
Outras características:
- Poço/Furo;
- Vidros Duplos;
- Ar condicionado em todos os cómodos;
- Portões automáticos;
- Painéis solares;
- Pré Instalação de aquecimento central;
- Boa exposição solar.
Localiza-se a:
- a 5 minutos das Taipas;
- a 15 minutos de Braga;
- a 20 minutos de Guimarães.
Referência: ASST24030
Por sermos intermediários de crédito devidamente autorizados pelo Banco de Portugal (Reg. 2736) fazemos a gestão de todo o seu processo de financiamento, sempre com as melhores soluções de mercado.
Porquê escolher a AS Imobiliária?
Com mais de 16 anos no ramo imobiliário e milhares de famílias felizes, dispomos de 9 agências estrategicamente localizadas, para o servir com proximidade, corresponder à suas expectativas e ajudá-lo a adquirir a sua casa de sonho. Compromisso, Competência e Confiança são os nossos valores que entregamos aos nossos Clientes na hora de comprar, arrendar ou vender o seu imóvel.
A nossa prioridade é a sua Felicidade!
Especialistas imobiliários em Vizela ; Guimarães ; Taipas ; Felgueiras ; Lousada ; Santo Tirso ; Barcelos ; Porto ; Lisboa ; Braga ;
Contact
Luxury 3 bedroom villa in Santa Cristina do Couto, Santo Tirso
House 3 Bedrooms
St.Tirso, Couto (S.Cristina e S.Miguel) e Burgães, Santo Tirso, Distrito do Porto
Used · 175m²
buy
419.900 €
Luxury 3 bedroom villa in Santa Cristina do Couto, Santo Tirso
Fantastic 3 bedroom villa, with a modern design and high quality finishes. With a generous area, consisting of 2 floors, this villa offers the comfort and privacy you are looking for.
On the 1st floor, you will find a spacious entrance hall, 2 bedrooms with built-in wardrobes, a cosy reading area, 1 full bathroom and a suite with built-in wardrobe. With central heating, alarm, double glazing and granite flooring, this floor also has a furnished and fully equipped kitchen in open space and a living and dining room with access to balconies with stunning views.
On the ground floor, you will find an entrance hall, a full bathroom, a ballroom perfect for entertaining and a closed garage with space for 2 cars. In addition, there are support annexes with the possibility of making a regional kitchen, a bedroom and a bathroom.
With a plot of land for cultivation, garden, fruit trees and excellent sun exposure, this property is situated in a quiet residential area and is the ideal place for those looking for a luxury villa 5 minutes from the city of Santo Tirso. A unique opportunity to live in comfort and style.
1st Floor:
- Entrance hall;
- 2 bedrooms with built-in wardrobes; - Reading Zone;
- Full Toilet;
- 1 Suite with private bathroom and built-in wardrobes;
- Kitchen furnished and equipped with: oven, hob, extractor fan, fridge and dishwasher in open space;
- Living room with access to balconies.
Ground Floor:
- Entrance hall;
- Full Toilet;
- Ballroom, socializing;
- Closed garage for 2 cars.
Location:
- 5 minutes from the center of Santo Tirso;
- 15 minutes from Vila Nova de Famalicão;
- 30 minutes from Porto.
Reference: ASST24074
As we are credit intermediaries duly authorised by Banco de Portugal (Reg. 2736), we manage your entire financing process, always with the best solutions on the market.
Why choose AS Imobiliária
With more than 14 years in the real estate business and thousands of happy families, we have 7 strategically located agencies to serve you closely, meet your expectations and help you acquire your dream home. Commitment, Competence and Trust are our values that we deliver to our Clients when buying, renting or selling their property.
Our priority is your Happiness!
Real Estate Specialists in Vizela ; Guimarães ; Rammed earth ; Felgueiras ; Slate ; Santo Tirso ; Barcelos ; S. João da Madeira ; Harbor; Lisbon; Braga.
Fantastic 3 bedroom villa, with a modern design and high quality finishes. With a generous area, consisting of 2 floors, this villa offers the comfort and privacy you are looking for.
On the 1st floor, you will find a spacious entrance hall, 2 bedrooms with built-in wardrobes, a cosy reading area, 1 full bathroom and a suite with built-in wardrobe. With central heating, alarm, double glazing and granite flooring, this floor also has a furnished and fully equipped kitchen in open space and a living and dining room with access to balconies with stunning views.
On the ground floor, you will find an entrance hall, a full bathroom, a ballroom perfect for entertaining and a closed garage with space for 2 cars. In addition, there are support annexes with the possibility of making a regional kitchen, a bedroom and a bathroom.
With a plot of land for cultivation, garden, fruit trees and excellent sun exposure, this property is situated in a quiet residential area and is the ideal place for those looking for a luxury villa 5 minutes from the city of Santo Tirso. A unique opportunity to live in comfort and style.
1st Floor:
- Entrance hall;
- 2 bedrooms with built-in wardrobes; - Reading Zone;
- Full Toilet;
- 1 Suite with private bathroom and built-in wardrobes;
- Kitchen furnished and equipped with: oven, hob, extractor fan, fridge and dishwasher in open space;
- Living room with access to balconies.
Ground Floor:
- Entrance hall;
- Full Toilet;
- Ballroom, socializing;
- Closed garage for 2 cars.
Location:
- 5 minutes from the center of Santo Tirso;
- 15 minutes from Vila Nova de Famalicão;
- 30 minutes from Porto.
Reference: ASST24074
As we are credit intermediaries duly authorised by Banco de Portugal (Reg. 2736), we manage your entire financing process, always with the best solutions on the market.
Why choose AS Imobiliária
With more than 14 years in the real estate business and thousands of happy families, we have 7 strategically located agencies to serve you closely, meet your expectations and help you acquire your dream home. Commitment, Competence and Trust are our values that we deliver to our Clients when buying, renting or selling their property.
Our priority is your Happiness!
Real Estate Specialists in Vizela ; Guimarães ; Rammed earth ; Felgueiras ; Slate ; Santo Tirso ; Barcelos ; S. João da Madeira ; Harbor; Lisbon; Braga.
Contact
Semi-Detached House 3 Bedrooms
Viatodos, Viatodos, Grimancelos, Minhotães, Monte Fralães, Barcelos, Distrito de Braga
Used · 218m²
With Garage
buy
450.000 €
House T3 in Viatodos, Barcelos
Fantastic 2-storey villa with quality finishes, located in a quiet residential urbanization.
Composed by:
Ground floor:
- Entrance hall;
- Open Space Room;
- Service toilet;
- Kitchen equipped with island, hob, extractor fan, oven, microwave and fridge built-in;
- Pantry;
- Laundry;
-Collection; e
- Closed garage for 2 cars.
1st Floor:
- Large room hall;
- Master suite with open closet with excellent natural light, which gives access to the bathroom that has double sinks, anti-fog mirror, shower and heated towel rails. It also has a balcony to the south.
- 2 bedrooms with balcony; e
- Full bathroom;
As it is a corner house, it has a huge outdoor space (possibility of swimming pool), and a garden around the house with automatic irrigation.
Other characteristics:
- Aluminum frames with double glazing;
- Electric blinds;
- False ceilings with built-in spotlights and crown molding for curtains;
- Floating floor pavement;
- Built-in wardrobes;
- Heated towel rails;
- Central heating;
- Wood-burning stove;
- Heat pump 300l;
- Solar panels for water heating;
- Pre-installation of central vacuum;
- Pre-installation of air conditioning ;
- Automatic garage door;
-Barbecue; e
- Automatic irrigation;
Location:
- Next to all kinds of services and amenities on foot, namely schools, gym, supermarket, local shops, ATM, pharmacy, gas station, etc.;
- 3 minutes from Nine train station; e
- 10 minutes from the cities of Barcelos and V. N. Famalicão.
Reference: ASBC24064
As we are credit intermediaries duly authorised by Banco de Portugal (Reg. 2736), we manage your entire financing process, always with the best solutions on the market.
Why choose AS Real Estate?
With more than 16 years in the real estate business and thousands of happy families, we have 6 strategically located agencies to serve you closely, meet your expectations and help you acquire your dream home. Commitment, Competence and Trust are our values that we deliver to our Clients when buying, renting or selling their property.
Our priority is your Happiness!
Real Estate Specialists in Vizela ; Guimarães ; Rammed earth ; Felgueiras ; Slate ; Santo Tirso ; Barcelos ; Harbor; Braga;
Fantastic 2-storey villa with quality finishes, located in a quiet residential urbanization.
Composed by:
Ground floor:
- Entrance hall;
- Open Space Room;
- Service toilet;
- Kitchen equipped with island, hob, extractor fan, oven, microwave and fridge built-in;
- Pantry;
- Laundry;
-Collection; e
- Closed garage for 2 cars.
1st Floor:
- Large room hall;
- Master suite with open closet with excellent natural light, which gives access to the bathroom that has double sinks, anti-fog mirror, shower and heated towel rails. It also has a balcony to the south.
- 2 bedrooms with balcony; e
- Full bathroom;
As it is a corner house, it has a huge outdoor space (possibility of swimming pool), and a garden around the house with automatic irrigation.
Other characteristics:
- Aluminum frames with double glazing;
- Electric blinds;
- False ceilings with built-in spotlights and crown molding for curtains;
- Floating floor pavement;
- Built-in wardrobes;
- Heated towel rails;
- Central heating;
- Wood-burning stove;
- Heat pump 300l;
- Solar panels for water heating;
- Pre-installation of central vacuum;
- Pre-installation of air conditioning ;
- Automatic garage door;
-Barbecue; e
- Automatic irrigation;
Location:
- Next to all kinds of services and amenities on foot, namely schools, gym, supermarket, local shops, ATM, pharmacy, gas station, etc.;
- 3 minutes from Nine train station; e
- 10 minutes from the cities of Barcelos and V. N. Famalicão.
Reference: ASBC24064
As we are credit intermediaries duly authorised by Banco de Portugal (Reg. 2736), we manage your entire financing process, always with the best solutions on the market.
Why choose AS Real Estate?
With more than 16 years in the real estate business and thousands of happy families, we have 6 strategically located agencies to serve you closely, meet your expectations and help you acquire your dream home. Commitment, Competence and Trust are our values that we deliver to our Clients when buying, renting or selling their property.
Our priority is your Happiness!
Real Estate Specialists in Vizela ; Guimarães ; Rammed earth ; Felgueiras ; Slate ; Santo Tirso ; Barcelos ; Harbor; Braga;
Contact
House 7 Bedrooms
São Pedro da Cadeira, Torres Vedras, Distrito de Lisboa
Used · 320m²
buy
790.000 €
Ref: 3240-V4+3UBM
OPPORTUNITY
Excellent villa with a plot of 1400m2 and consisting of 2 HOUSES, with a total of 7 bedrooms, all on the GROUND FLOOR, in excellent condition, 15 minutes from Ericeira, 15 minutes from Torres Vedras, 5 minutes from the beaches.
Gross construction area 368m2, 1 swimming pool, 5 suites, 2 bedrooms, excellent outdoor space with garden, good sun exposure, barbecue, solar panel for hot water and photovoltaic.
Composed of:
GROUND FLOOR - HOUSE 1
Entrance hall, living room, large and equipped kitchen, pantry, hall bedrooms, 4 suites, 5 bathrooms, closet
GROUND FLOOR - HOUSE 2
Entrance hall, kitchenette, 2 bedrooms, 1 suite, 1 toilet, 1 toilet
Outdoor - Barbecue, garden, countryside and beach views, excellent solar exposure, solar panel for hot water and photovoltaic panels
Equipment:
- Audio intercom;
- Kitchen equipped with (hob, extractor fan, oven, dishwasher, refrigerator);
- Double glazing;
- Laundry Area;
- Excellent sun exposure - East, south, west;
The information provided, although accurate, does not dispense with its confirmation nor can it be considered binding.
We take care of your credit process, without bureaucracy and without costs. Credit Intermediary No. 0002292.
OPPORTUNITY
Excellent villa with a plot of 1400m2 and consisting of 2 HOUSES, with a total of 7 bedrooms, all on the GROUND FLOOR, in excellent condition, 15 minutes from Ericeira, 15 minutes from Torres Vedras, 5 minutes from the beaches.
Gross construction area 368m2, 1 swimming pool, 5 suites, 2 bedrooms, excellent outdoor space with garden, good sun exposure, barbecue, solar panel for hot water and photovoltaic.
Composed of:
GROUND FLOOR - HOUSE 1
Entrance hall, living room, large and equipped kitchen, pantry, hall bedrooms, 4 suites, 5 bathrooms, closet
GROUND FLOOR - HOUSE 2
Entrance hall, kitchenette, 2 bedrooms, 1 suite, 1 toilet, 1 toilet
Outdoor - Barbecue, garden, countryside and beach views, excellent solar exposure, solar panel for hot water and photovoltaic panels
Equipment:
- Audio intercom;
- Kitchen equipped with (hob, extractor fan, oven, dishwasher, refrigerator);
- Double glazing;
- Laundry Area;
- Excellent sun exposure - East, south, west;
The information provided, although accurate, does not dispense with its confirmation nor can it be considered binding.
We take care of your credit process, without bureaucracy and without costs. Credit Intermediary No. 0002292.
Contact
HOUSE 4 BEDROOMS AROEIRA PLOT 490m2
House 4 Bedrooms Duplex
Aroeira, Charneca de Caparica e Sobreda, Almada, Distrito de Setúbal
Used · 170m²
With Garage
buy
640.000 €
ARE YOU LOOKING FOR A VILLA 490m2 plot with 265m2 gross area?
EXCELLENT SUN EXPOSURE TO THE WEST
Potential to make a pool with small adaptations will be a modern house in an incredible and quiet place.
Come and see this villa!
It is true that it needs some renovations but it has potential and lot size like no other for this amount.
2-storey villa with garage and patio and side and rear garden
Floor 1: Entrance hall, corridor access to:
Living room 42m2 with fireplace and terrace 100m2
Suite 18m2 bathroom suite 6m2 with shower base
Bathroom support rooms 10m2 with window
Bedroom 2: 15m2 with 3 wardrobe doors
Bedroom 3: 18m2 with access to terrace without wardrobe
Bedroom 4: 13m2 with 2 wardrobe doors
Fully equipped kitchen 18m2
Tank with 300l solar panel with water heater support if necessary
Floor 0: garage for one and a half cars (motorcycles and other types of storage)
On this floor there is also a huge pantry and a living room in Open space with a 60m2 partially equipped kitchen
IMI: 600€ per year
The villa is just a few minutes by bike from Herdade da Aroeira and Fonte da Telha beach. The centre of Charneca Caparica is just a few minutes away by car.
Come and live in the best area of the south bank. Contact us and schedule your visit now
EXCELLENT SUN EXPOSURE TO THE WEST
Potential to make a pool with small adaptations will be a modern house in an incredible and quiet place.
Come and see this villa!
It is true that it needs some renovations but it has potential and lot size like no other for this amount.
2-storey villa with garage and patio and side and rear garden
Floor 1: Entrance hall, corridor access to:
Living room 42m2 with fireplace and terrace 100m2
Suite 18m2 bathroom suite 6m2 with shower base
Bathroom support rooms 10m2 with window
Bedroom 2: 15m2 with 3 wardrobe doors
Bedroom 3: 18m2 with access to terrace without wardrobe
Bedroom 4: 13m2 with 2 wardrobe doors
Fully equipped kitchen 18m2
Tank with 300l solar panel with water heater support if necessary
Floor 0: garage for one and a half cars (motorcycles and other types of storage)
On this floor there is also a huge pantry and a living room in Open space with a 60m2 partially equipped kitchen
IMI: 600€ per year
The villa is just a few minutes by bike from Herdade da Aroeira and Fonte da Telha beach. The centre of Charneca Caparica is just a few minutes away by car.
Come and live in the best area of the south bank. Contact us and schedule your visit now
Contact
House 3 Bedrooms Triplex
Ericeira, Mafra, Distrito de Lisboa
Used · 150m²
With Garage
buy
415.000 €
*Town House with Sea View in Assenta**
Discover the home of your dreams with this villa in a gated community with swimming pool, located just 2 minutes from Assenta beach.
With a stunning view of the sea, this property offers a private terrace with barbecue and direct access to a swimming pool and garden, all located in a small gated condominium.
With two large floors and a basement, it comprises a welcoming entrance hall, an equipped kitchen with access to the terrace, a living room with a fireplace and stove, and a toilet.
On the first floor, you will find three bedrooms, one with a wardrobe and a balcony overlooking the sea and the pool, a second bedroom with a small balcony overlooking the countryside, and a third bedroom with a wardrobe. The bathroom is large and includes a corner bathtub and heated towel rails.
The basement, measuring 50m², has direct access to the two parking spaces.
The house is equipped with air conditioning in all rooms (except the bathrooms), central vacuum, dehumidifiers and home automation for remote programming.
Benefit from solar panels for electricity, PVC windows with thermal double glazing, and installation of a charger for electric vehicles.
The condominium offers a garden and a swimming pool, and the house has an excellent solar orientation (east - west).
The location is ideal, close to the center of Assenta and just 10 minutes from Ericeira.
With a gross area of 210m² and a useful area of 150m², this villa is perfect for those looking for comfort, convenience and a pleasant lifestyle by the sea.
Do not miss this unique opportunity. Schedule your visit now and come and see your future home!
Discover the home of your dreams with this villa in a gated community with swimming pool, located just 2 minutes from Assenta beach.
With a stunning view of the sea, this property offers a private terrace with barbecue and direct access to a swimming pool and garden, all located in a small gated condominium.
With two large floors and a basement, it comprises a welcoming entrance hall, an equipped kitchen with access to the terrace, a living room with a fireplace and stove, and a toilet.
On the first floor, you will find three bedrooms, one with a wardrobe and a balcony overlooking the sea and the pool, a second bedroom with a small balcony overlooking the countryside, and a third bedroom with a wardrobe. The bathroom is large and includes a corner bathtub and heated towel rails.
The basement, measuring 50m², has direct access to the two parking spaces.
The house is equipped with air conditioning in all rooms (except the bathrooms), central vacuum, dehumidifiers and home automation for remote programming.
Benefit from solar panels for electricity, PVC windows with thermal double glazing, and installation of a charger for electric vehicles.
The condominium offers a garden and a swimming pool, and the house has an excellent solar orientation (east - west).
The location is ideal, close to the center of Assenta and just 10 minutes from Ericeira.
With a gross area of 210m² and a useful area of 150m², this villa is perfect for those looking for comfort, convenience and a pleasant lifestyle by the sea.
Do not miss this unique opportunity. Schedule your visit now and come and see your future home!
Contact
MORADIA T2 + 1- ALMARGEM DO BISPO
Semi-Detached House 2 Bedrooms + 1
Almargem do Bispo, Pêro Pinheiro e Montelavar, Sintra, Distrito de Lisboa
Used · 140m²
With Garage
buy
300.000 €
Moradia com 3 pisos, construída em 1996, composta por:
hall de entrada,
ampla sala de estar,
varanda,
cozinha mobilada espaçosa,
2 quartos (um deles em suite),
1 quarto interior
roupeiros e instalações sanitárias.
Dispõe ainda de terraço, garagem e arrecadações.
Localizado em zona habitacional tranquila e privilegiada, o imóvel fica próximo de pontos de comércio, serviços, escolas e está rodeado de áreas verdes.
Zona bem servida de transportes públicos, com paragens de autocarro nas proximidades e a cerca de 5 minutos da estação de comboios.
hall de entrada,
ampla sala de estar,
varanda,
cozinha mobilada espaçosa,
2 quartos (um deles em suite),
1 quarto interior
roupeiros e instalações sanitárias.
Dispõe ainda de terraço, garagem e arrecadações.
Localizado em zona habitacional tranquila e privilegiada, o imóvel fica próximo de pontos de comércio, serviços, escolas e está rodeado de áreas verdes.
Zona bem servida de transportes públicos, com paragens de autocarro nas proximidades e a cerca de 5 minutos da estação de comboios.
Contact
House 6 Bedrooms Duplex
Birre, Cascais e Estoril, Distrito de Lisboa
Used · 331m²
With Garage
buy
1.700.000 €
7 + 1 bedroom villa in Birre, with large plot of land and excellent location. Inserted in an excellent plot of 1683 m2, with a lot of green space, in a very quiet area and with a lot of potential, in need of updating.
Entrance with spacious hall, kitchen with door to the outside and pantry. On this same floor there is also a dining room, a living room with a fireplace, an office and a multipurpose room, and a guest bathroom.
On the upper floor, there are four large suites, one with a balcony and two bedrooms that have a shared bathroom.
All areas have garden views and plenty of privacy.
In the outdoor area we have a huge green area and a garage. The house has an artesian borehole and has its plot of land facing South West.
There may be the possibility of increasing the construction area and possible detachment of part of the lot, non-binding information and to be confirmed with the competent authorities. There is a possibility to build a swimming pool as it has enough space.
The proximity to the sea and beaches, the climate, the golf courses, the lifestyle, the safety, the gastronomy, the local commerce, the offer of education and health, the diversity of sports, the cultural entertainment, the easy access to the A5 motorway to Lisbon, which is 30 kilometres away, are just some of the advantageous aspects of living in Cascais. But also the duality of experiences it provides is fascinating: it is simultaneously cosmopolitan and tranquil; simple and sophisticated; It has history and modernity.
Come and see this plot of land and villa, where you can build or transform the house of your dreams, and enjoy a large garden.
Entrance with spacious hall, kitchen with door to the outside and pantry. On this same floor there is also a dining room, a living room with a fireplace, an office and a multipurpose room, and a guest bathroom.
On the upper floor, there are four large suites, one with a balcony and two bedrooms that have a shared bathroom.
All areas have garden views and plenty of privacy.
In the outdoor area we have a huge green area and a garage. The house has an artesian borehole and has its plot of land facing South West.
There may be the possibility of increasing the construction area and possible detachment of part of the lot, non-binding information and to be confirmed with the competent authorities. There is a possibility to build a swimming pool as it has enough space.
The proximity to the sea and beaches, the climate, the golf courses, the lifestyle, the safety, the gastronomy, the local commerce, the offer of education and health, the diversity of sports, the cultural entertainment, the easy access to the A5 motorway to Lisbon, which is 30 kilometres away, are just some of the advantageous aspects of living in Cascais. But also the duality of experiences it provides is fascinating: it is simultaneously cosmopolitan and tranquil; simple and sophisticated; It has history and modernity.
Come and see this plot of land and villa, where you can build or transform the house of your dreams, and enjoy a large garden.
Contact
APARTAMENTO T2 - OLHÃO
Apartment 2 Bedrooms
Olhão, Distrito de Faro
Used · 93m²
buy
145.000 €
Apartamento T2 para venda em Olhão
Olhão é constituído pelas freguesias de Moncarapacho, Fuseta, Quelfes, Pechão e Olhão. Também pelo conhecido pela ilhas localizadas na Ria Formosa Armona, Farol.
Zona residencial onde encontra vários serviços, comércio tradicional, cafés, restaurantes, farmácia, escola, transportes públicos.
Bem servida de transportes públicos, próximo da estação de comboios e de autocarros. Zona muita atividade turística.
Próximo ao Porto de Pesca e do Mercado Municipal.
Com ótimas acessibilidades e próximo às principais estradas com a EN125 e a A22.
Apartamento composto por
Hall de entrada
Sala comum
2 quartos
Cozinha
Despensa
Casa de banho com banheira
Apartamento com boa exposição solar e a necessitar de algumas remodelações, está inserido no 5º piso num prédio sem elevador.
Trata mos de todo processo de acompanhamento dos nossos clientes, e de todo o processo burocrático até à escritura.
A Valor de Mercado é uma empresa de Mediação Imobiliária com sede em Algés.
Esta Página permite que possa visitar os nossos imóveis o mais cómoda e rapidamente possível, encontrando todo o tipo de apartamentos, moradias, escritórios, lojas, garagens e terrenos.
Prestigiamos qualquer tipo de negócio, compra, venda, trespasse e outros. Privilegiamos as zonas do Concelho de Oeiras, Sintra, Cascais, Lisboa, Almada e Algarve.
Com eficácia e profissionalismo, tratamos de todos os procedimentos administrativos relativos ao seu processo.
Esperamos que seja do seu agrado e que possamos ajudá-lo a concretizar os seus objetivos.
Olhão é constituído pelas freguesias de Moncarapacho, Fuseta, Quelfes, Pechão e Olhão. Também pelo conhecido pela ilhas localizadas na Ria Formosa Armona, Farol.
Zona residencial onde encontra vários serviços, comércio tradicional, cafés, restaurantes, farmácia, escola, transportes públicos.
Bem servida de transportes públicos, próximo da estação de comboios e de autocarros. Zona muita atividade turística.
Próximo ao Porto de Pesca e do Mercado Municipal.
Com ótimas acessibilidades e próximo às principais estradas com a EN125 e a A22.
Apartamento composto por
Hall de entrada
Sala comum
2 quartos
Cozinha
Despensa
Casa de banho com banheira
Apartamento com boa exposição solar e a necessitar de algumas remodelações, está inserido no 5º piso num prédio sem elevador.
Trata mos de todo processo de acompanhamento dos nossos clientes, e de todo o processo burocrático até à escritura.
A Valor de Mercado é uma empresa de Mediação Imobiliária com sede em Algés.
Esta Página permite que possa visitar os nossos imóveis o mais cómoda e rapidamente possível, encontrando todo o tipo de apartamentos, moradias, escritórios, lojas, garagens e terrenos.
Prestigiamos qualquer tipo de negócio, compra, venda, trespasse e outros. Privilegiamos as zonas do Concelho de Oeiras, Sintra, Cascais, Lisboa, Almada e Algarve.
Com eficácia e profissionalismo, tratamos de todos os procedimentos administrativos relativos ao seu processo.
Esperamos que seja do seu agrado e que possamos ajudá-lo a concretizar os seus objetivos.
Contact
Detached House 7 Bedrooms
Cascais e Estoril, Distrito de Lisboa
Used · 601m²
buy
3.500.000 €
(ref:C (telefone) Excelente moradia inserida num lote de terreno com 1500 m2, composta por:
Piso inferior:
Hall de entrada com lareira central, uma face para o interior e outra para o exterior, sala com lareira e recuperador de calor, Sala de Jantar com acesso a cozinha totalmente equipada com uma zona de despensa, WC completo, uma suíte com roupeiro, WC social, um escritório e um excelente salão com lareira.
Piso superior:
Hall, 2 suítes, sendo que uma conta com armário embutido, 3 quartos com roupeiros e WC completo.
Equipada com aquecimento central, ar condicionado, alarme e estores elétricos. Varandas a toda à volta da casa.
Na zona exterior:
Possuí ampla zona de churrasqueira, árvores de frutos variados, piscina de grandes dimensões e um apoio à piscina com cozinha, WC completo, sala e um quarto.
Parqueamento para vários carros e garagem fechada para 2 carros.
Classificação Energética: D
Mas o melhor é mesmo vir visitar! Excelente Oportunidade!’
Piso inferior:
Hall de entrada com lareira central, uma face para o interior e outra para o exterior, sala com lareira e recuperador de calor, Sala de Jantar com acesso a cozinha totalmente equipada com uma zona de despensa, WC completo, uma suíte com roupeiro, WC social, um escritório e um excelente salão com lareira.
Piso superior:
Hall, 2 suítes, sendo que uma conta com armário embutido, 3 quartos com roupeiros e WC completo.
Equipada com aquecimento central, ar condicionado, alarme e estores elétricos. Varandas a toda à volta da casa.
Na zona exterior:
Possuí ampla zona de churrasqueira, árvores de frutos variados, piscina de grandes dimensões e um apoio à piscina com cozinha, WC completo, sala e um quarto.
Parqueamento para vários carros e garagem fechada para 2 carros.
Classificação Energética: D
Mas o melhor é mesmo vir visitar! Excelente Oportunidade!’
Contact
House 3 Bedrooms Duplex
São Domingos de Rana, Cascais, Distrito de Lisboa
Used · 180m²
With Garage
buy
790.000 €
Excellent luxury 3 bedroom villa, isolated, contemporary architecture, with swimming pool and garden.
With excellent finishes, lots of light, unobstructed view. With box garage for one car plus outdoor parking for two cars.
In a quiet area of villas, located in Abóboda - São Domingos de Rana
Comprising 2 floors divided as follows:
Floor 0:
Entrance hall (4.30m2)
Living room (39.30m2), in open space, with access to the outside
Fully equipped kitchen with access to the outside(14.70m2)
Social WC with window (1.80 m2)
Laundry (4.00m2)
Storage
Garage (21.20m2)
Floor 1:
Bedroom Hall (4.30m2)
Suite 1 with dressing room and balcony (34.10m2)
Suite 2 with dressing room (24.30m2)
Suite 3 with built-in wardrobe and balcony (21.m2m2)
Equipped with heat pump, Pre-installation of the most modern Home Automation Technology, Underfloor heating throughout the house. Air conditioning in the living room pre installation of air conditioning in the bedrooms, Electric shutters, pre installation for electric curtains, Alarm System
Total land area: 278.00 m²
Building implantation area: 97.50 m²
Gross construction area: 180.00 m²
Gross floor area: 97.50 m²
With excellent finishes, lots of light, unobstructed view. With box garage for one car plus outdoor parking for two cars.
In a quiet area of villas, located in Abóboda - São Domingos de Rana
Comprising 2 floors divided as follows:
Floor 0:
Entrance hall (4.30m2)
Living room (39.30m2), in open space, with access to the outside
Fully equipped kitchen with access to the outside(14.70m2)
Social WC with window (1.80 m2)
Laundry (4.00m2)
Storage
Garage (21.20m2)
Floor 1:
Bedroom Hall (4.30m2)
Suite 1 with dressing room and balcony (34.10m2)
Suite 2 with dressing room (24.30m2)
Suite 3 with built-in wardrobe and balcony (21.m2m2)
Equipped with heat pump, Pre-installation of the most modern Home Automation Technology, Underfloor heating throughout the house. Air conditioning in the living room pre installation of air conditioning in the bedrooms, Electric shutters, pre installation for electric curtains, Alarm System
Total land area: 278.00 m²
Building implantation area: 97.50 m²
Gross construction area: 180.00 m²
Gross floor area: 97.50 m²
Contact
House 7 Bedrooms
Carcavelos e Parede, Cascais, Distrito de Lisboa
Used · 300m²
With Garage
buy
2.690.000 €
Luxury villa with 299.32m2 on a plot of 693.30m2, located in a residential area in Parede with sea visit, mountain views and excellent sun exposure with south, west and north orientation.
It has a garden in front of the house and another at the back, where there is a barbecue area with covered lounge, guest toilet, shower, engine room and deck with heated pool with removable cover. There is a box garage with space for two cars, with auto charging already installed and has parking space outside the garage, there is also a storage room.
On the ground floor of the villa there is an entrance hall that gives access to a large living room, a fully equipped open concept kitchen that connects to the dining room, a pantry and a guest bathroom. This floor has direct access to the garden area, garage and a beautiful terrace with sea views all at the front of the villa.
On the ground floor, there is a second large living room with fireplace, with a magnificent balcony that runs along the three fronts of the house where you can enjoy the sea and mountain views, an extensive corridor that gives access to three bedrooms and a full bathroom to support the bedrooms. The bedrooms all have very spacious areas, one of them being a master suite with dressing room and full bathroom.
The villa also has an independent annex, a 2 bedroom flat fully equipped and furnished. It includes two bedrooms, a living room with kitchenette and a full bathroom with shower.
This luxury villa stands out not only for its excellent location, close to commerce, services, transport and the main access roads to the A5 and the waterfront, but also for the magnificent views and luminosity it has.
It has a garden in front of the house and another at the back, where there is a barbecue area with covered lounge, guest toilet, shower, engine room and deck with heated pool with removable cover. There is a box garage with space for two cars, with auto charging already installed and has parking space outside the garage, there is also a storage room.
On the ground floor of the villa there is an entrance hall that gives access to a large living room, a fully equipped open concept kitchen that connects to the dining room, a pantry and a guest bathroom. This floor has direct access to the garden area, garage and a beautiful terrace with sea views all at the front of the villa.
On the ground floor, there is a second large living room with fireplace, with a magnificent balcony that runs along the three fronts of the house where you can enjoy the sea and mountain views, an extensive corridor that gives access to three bedrooms and a full bathroom to support the bedrooms. The bedrooms all have very spacious areas, one of them being a master suite with dressing room and full bathroom.
The villa also has an independent annex, a 2 bedroom flat fully equipped and furnished. It includes two bedrooms, a living room with kitchenette and a full bathroom with shower.
This luxury villa stands out not only for its excellent location, close to commerce, services, transport and the main access roads to the A5 and the waterfront, but also for the magnificent views and luminosity it has.
Contact
Townhouse with garden in Bairro do Rosário, Cascais
House 4 Bedrooms
Cascais e Estoril, Distrito de Lisboa
Used · 130m²
With Garage
rent
3.850 €
SAVILLS is pleased to present this distinguished townhouse with a garden, located in the prestigious Bairro do Rosário in Cascais, just 2 minutes from the iconic Casa da Guia. This property offers an exclusive and tranquil lifestyle in one of the most sought-after neighborhoods in the region, where elegance blends with serenity.
The house consists of three floors above ground and a lower floor, all carefully designed to provide comfort, natural light, and functionality.
Ground Floor (Floor 0): Upon entering the house, you are greeted by a hallway leading to the bright living room. The kitchen is strategically positioned to serve the dining room and has direct access to the garden, where you can enjoy leisure and relaxation moments outdoors. A guest WC is also located on this floor.
First Floor (Floor 1): Moving up to the first floor, you will find a private area consisting of two spacious and well-lit bedrooms, both with access to a shared balcony overlooking the garden, perfect for enjoying the sunrise or sunset. The master suite offers a serene retreat with a spacious bedroom and an en-suite bathroom, ensuring comfort and privacy. For added convenience, there is also a guest WC on this floor.
Second Floor (Floor 2): On the top floor, there is a terrace of about 40 sq. meters, which is a true outdoor oasis. This space is ideal for relaxation or entertaining friends and family, offering an unobstructed view of the surrounding area. Additionally, there is a practical and well-equipped laundry room for the residents’ convenience.
Lower Floor (Floor -1): This lower floor offers a garage for two vehiclescurrently used as a gym areaand a bedroom with an en-suite WC with an independent entrance. Complementing this floor is an additional laundry room, further enhancing the amenities provided by this house.
Located in the elegant Bairro do Rosário, this house benefits from a privileged location, close to the famous Casa da Guia, a landmark known for its natural beauty, diverse shops, and excellent dining options. Its proximity to the sea and easy access to all local amenities make this property an ideal choice for those seeking quality of life in a family-friendly environment.
This semi-detached house is a unique opportunity for those who wish to live in Cascais, in a quiet and prestigious area, while still being close to main services and the natural beauty of the region. Come discover your new home and enjoy a unique living experience.
For more information or to schedule a visit, please do not hesitate to contact us. It will be our pleasure to present this magnificent property to you.
The house consists of three floors above ground and a lower floor, all carefully designed to provide comfort, natural light, and functionality.
Ground Floor (Floor 0): Upon entering the house, you are greeted by a hallway leading to the bright living room. The kitchen is strategically positioned to serve the dining room and has direct access to the garden, where you can enjoy leisure and relaxation moments outdoors. A guest WC is also located on this floor.
First Floor (Floor 1): Moving up to the first floor, you will find a private area consisting of two spacious and well-lit bedrooms, both with access to a shared balcony overlooking the garden, perfect for enjoying the sunrise or sunset. The master suite offers a serene retreat with a spacious bedroom and an en-suite bathroom, ensuring comfort and privacy. For added convenience, there is also a guest WC on this floor.
Second Floor (Floor 2): On the top floor, there is a terrace of about 40 sq. meters, which is a true outdoor oasis. This space is ideal for relaxation or entertaining friends and family, offering an unobstructed view of the surrounding area. Additionally, there is a practical and well-equipped laundry room for the residents’ convenience.
Lower Floor (Floor -1): This lower floor offers a garage for two vehiclescurrently used as a gym areaand a bedroom with an en-suite WC with an independent entrance. Complementing this floor is an additional laundry room, further enhancing the amenities provided by this house.
Located in the elegant Bairro do Rosário, this house benefits from a privileged location, close to the famous Casa da Guia, a landmark known for its natural beauty, diverse shops, and excellent dining options. Its proximity to the sea and easy access to all local amenities make this property an ideal choice for those seeking quality of life in a family-friendly environment.
This semi-detached house is a unique opportunity for those who wish to live in Cascais, in a quiet and prestigious area, while still being close to main services and the natural beauty of the region. Come discover your new home and enjoy a unique living experience.
For more information or to schedule a visit, please do not hesitate to contact us. It will be our pleasure to present this magnificent property to you.
Contact
Detached 4 bedroom villa in the area of Curia - Anadia
House 3 Bedrooms +2
São Lourenço do Bairro, Anadia, Distrito de Aveiro
Used · 273m²
With Garage
buy
335.000 €
Detached house with garden in the Curia area
Inserted in a plot of 1,807m2 in a quiet and quiet area less than 5 minutes from Curia and Anadia.
On the ground floor we have:
- Entrance hall;
- Living room with two shutters and fireplace;
- Three bedrooms with built-in wardrobes, one of them being a suite and all with good areas.
- Bathroom with shower;
-Laundry;
- Kitchen with fireplace, furnished and equipped with extractor fan, ceramic hob, and gas boiler.
- Office with toilet with door to the garden.
On the ground floor we find:
- Bedroom with balcony and built-in wardrobe;
- Bathroom with bathtub;
- Storage;
The villa with garden also has a space outside with a commercial area independent of the villa.
This space has several wood-burning ovens for roasting piglets, as well as food preparation areas and toilets.
It also has a garage for two cars.
Inserted in a plot of 1,807m2 in a quiet and quiet area less than 5 minutes from Curia and Anadia.
On the ground floor we have:
- Entrance hall;
- Living room with two shutters and fireplace;
- Three bedrooms with built-in wardrobes, one of them being a suite and all with good areas.
- Bathroom with shower;
-Laundry;
- Kitchen with fireplace, furnished and equipped with extractor fan, ceramic hob, and gas boiler.
- Office with toilet with door to the garden.
On the ground floor we find:
- Bedroom with balcony and built-in wardrobe;
- Bathroom with bathtub;
- Storage;
The villa with garden also has a space outside with a commercial area independent of the villa.
This space has several wood-burning ovens for roasting piglets, as well as food preparation areas and toilets.
It also has a garage for two cars.
Contact
Andar Moradia (t2+1) junto ao Hospital de São João (Porto)
Two-flat House 2 Bedrooms + 1
São Mamede de Infesta e Senhora da Hora, Matosinhos, Distrito do Porto
Used · 83m²
buy
225.000 €
Andar Moradia T2+1 junto ao hospital São João e Polo universitário, para investidores com possibilidade de arrendamento
Excelente oportunidade tanto para habitação própria, como para investimento, devido à sua localização privilegiada!
Composto por;
- Hall de entrada
- 2 quartos + 1 quarto interior
- 1 casa de banho completa
- Sala
- Cozinha
- Terraço e Jardim
- Andar Moradia com duas frentes de exposição solar (nascente/poente)
Situado junto à estação de metro do Hospital de São João, do Pólo Universitário!
Não perca esta oportunidade.
Sobre nós
A Special Casa é uma empresa de mediação imobiliária composta por profissionais de excelência e produtos de qualidade. AMI: 17915
Com um padrão de seriedade na prestação de serviços imobiliários, procura realizar bons negócios com eficiência, proporcionando assim, tranquilidade aos seus clientes.
A nossa equipa de colaboradores é formada por profissionais experientes, com vasto conhecimento para sugerir as melhores alternativas. Além disso, dispomos de um sistema totalmente informatizado, o que permite uma maior agilidade na pesquisa e adequação do perfil do imóvel às solicitações do cliente.
Excelente oportunidade tanto para habitação própria, como para investimento, devido à sua localização privilegiada!
Composto por;
- Hall de entrada
- 2 quartos + 1 quarto interior
- 1 casa de banho completa
- Sala
- Cozinha
- Terraço e Jardim
- Andar Moradia com duas frentes de exposição solar (nascente/poente)
Situado junto à estação de metro do Hospital de São João, do Pólo Universitário!
Não perca esta oportunidade.
Sobre nós
A Special Casa é uma empresa de mediação imobiliária composta por profissionais de excelência e produtos de qualidade. AMI: 17915
Com um padrão de seriedade na prestação de serviços imobiliários, procura realizar bons negócios com eficiência, proporcionando assim, tranquilidade aos seus clientes.
A nossa equipa de colaboradores é formada por profissionais experientes, com vasto conhecimento para sugerir as melhores alternativas. Além disso, dispomos de um sistema totalmente informatizado, o que permite uma maior agilidade na pesquisa e adequação do perfil do imóvel às solicitações do cliente.
Contact
SINGLE STOREY 2-BEDROOM HOUSE IN PRIVATE CONDOMINIUM - AZÓIA - SESIMBRA
House 2 Bedrooms
Serra da Azoia, Sesimbra (Castelo), Distrito de Setúbal
Used · 111m²
With Garage
buy
290.000 €
SINGLE STOREY 2-BEDROOM HOUSE IN PRIVATE CONDOMINIUM - AZÓIA - SESIMBRA
Charming and bright ground floor house in need of modernization, located in a rural and peaceful area, suitable for those who appreciate a quiet family lifestyle without sacrificing proximity to urban centers and the wonderful beaches of Sesimbra. This welcoming house consists of an entrance hall, two spacious bedrooms, 1 full bathroom supporting the bedrooms, and 1 social bathroom; equipped kitchen; living/dining room with fireplace; private garden; storage room with good dimensions; garage and two outdoor parking spaces. Close to some local shops, cafes, and restaurants, and about 10 minutes from large supermarkets. Only 45 minutes from Lisbon Airport. The house is currently leased for €800/month, with a non-renewable contract starting on 01/12/2023 and ending on 30/11/2026, with strong possibilities of the tenant leaving earlier.
More information @mainstone.pt
Charming and bright ground floor house in need of modernization, located in a rural and peaceful area, suitable for those who appreciate a quiet family lifestyle without sacrificing proximity to urban centers and the wonderful beaches of Sesimbra. This welcoming house consists of an entrance hall, two spacious bedrooms, 1 full bathroom supporting the bedrooms, and 1 social bathroom; equipped kitchen; living/dining room with fireplace; private garden; storage room with good dimensions; garage and two outdoor parking spaces. Close to some local shops, cafes, and restaurants, and about 10 minutes from large supermarkets. Only 45 minutes from Lisbon Airport. The house is currently leased for €800/month, with a non-renewable contract starting on 01/12/2023 and ending on 30/11/2026, with strong possibilities of the tenant leaving earlier.
More information @mainstone.pt
Contact
House 8 Bedrooms
Piscinas (Carvalhal), Ermesinde, Valongo, Distrito do Porto
Used · 621m²
With Garage
buy
1.280.000 €
Villa with unobstructed views and unique features.
This 8 + 2 bedroom villa designed on a total of four floors offers everything you need to live in luxury and comfort. Located in Ermesinde, this house is a true retreat in the city centre, with a modern architecture and an interior that blends perfectly with a contemporary lifestyle.
FLOOR 0
-
Entrance Hall: upon entering you will find a large and inviting hall that gives access to all the other spaces of the house.
Garage: easily park 3 cars in the very spacious garage with direct access to the interior of the house, providing convenience and safety.
Elevator: located next to the garage, it allows accessibility to all floors of the house, from floor 0 to floor 4. Because it has a glass façade, it provides a panoramic view of the exterior.
Laundry with Access to the Garden: practicality to the maximum in a laundry room with natural light, which connects directly to the garden, facilitating maintenance in the outdoor space.
Studio / Games Room / Cinema Room: there are several possibilities for this space, which can be easily converted into a games room or cinema room (this interior room already has sound insulation).
1 Multipurpose Room: this room can be used for office, gym or even a guest room.
1 WC/ Service bathroom.
FLOOR 1
-
Spacious Living Room: the main living room is on the first floor and offers a large and inviting environment, ideal for moments of conviviality and relaxation.
Kitchen and Dining Room: A modern, large and functional kitchen, divided into two spaces by a separator with sliding doors that separates the kitchen from the dining room, also has direct access to the terrace.
Terrace: outdoor space in ’L’ of 40 s qm to be able to enjoy al fresco dining or simply relax. With access through the kitchen and living room.
1 WC/ Full bathroom serving this floor.
1 Bedroom: another versatile room, ideal to be used as a guest room, office or private room.
FLOOR 2
-
3 Suites: three spacious bedrooms, each with its own bathroom for absolute comfort and privacy of the residents.
1 Bedroom closet: for a house of this size the storage space is never too much and this room is dedicated to storage cabinets - ideal for suitcases, clothes or other files.
FLOOR 3
-
3 Bedrooms: three additional bedrooms to accommodate family and guests.
1 WC / Full bathroom serving the rooms on this floor.
3 Terraces: each room on this third floor has a balcony/terrace with panoramic views. These outdoor spaces are the perfect place to relax and watch the sunset in total privacy.
Special Features:
- Solar Panels for Sanitary Water Heating + Thermodynamic Solar Panels: this house has 4 solar panels and has a capacity of 600 liters, ensuring energy efficiency and sustainability.
- Anti-Bullet Laminated Glass: safety as a priority.
- Double Laminated Frames: which contributes to thermal and acoustic insulation.
- Electric blinds.
- Air Conditioning in all divisions: maintaining comfort all year round with air conditioning system in all divisions including the halls.
- Luxury Master Suite: the master suite has an area of 48m², consisting of 3 perfectly organized spaces - bedroom and reading area, closet with built-in closets, bathroom with whirlpool bath and shower in separate spaces.
- Pre-installation of Home Automation: the house is prepared for the installation of control and automation systems.
- Panoramic Elevator: move easily through the different floors of the house in the elevator overlooking the outside.
- Well Water Irrigation System: The garden irrigation system uses water from the well, saving resources.
Ermesinde is an ideal location, the best of both worlds. It is a city in a central area, sought after and providing an unparalleled quality of life. Known for being very safe, where residents enjoy a sense of great tranquility.
With easy access to major highways, making travel convenient and efficient.
It is close to the city centre of Porto, it is only a 15min drive away. You can also take advantage of the public transport service, at the central station you have access to the main train lines and also an extensive bus network.
It has a giant offer of services, where you can find several essential services, including supermarkets, gyms, pharmacy, hypermarket, local commerce and a variety of restaurants that make everyday life very practical and pleasant.
This is the opportunity to live in an amazing house, designed to detail and carefully planned to offer the best in terms of comfort, functionality and also an enviable lifestyle.
Do not miss the opportunity and contact us to know all that this exceptional space has to offer.
For over 25 years Castelhana has been a renowned name in the Portuguese real estate sector. As a company of Dils group, we specialize in advising businesses, organizations and (institutional) investors in buying, selling, renting, letting and development of residential properties.
Founded in 1999, Castelhana has built one of the largest and most solid real estate portfolios in Portugal over the years, with over 600 renovation and new construction projects.
In Porto, we are based in Foz Do Douro, one of the noblest places in the city. In Lisbon, in Chiado, one of the most emblematic and traditional areas of the capital and in the Algarve next to the renowned Vilamoura Marina.
We are waiting for you. We have a team available to give you the best support in your next real estate investment.
Contact us!
#ref:22756
This 8 + 2 bedroom villa designed on a total of four floors offers everything you need to live in luxury and comfort. Located in Ermesinde, this house is a true retreat in the city centre, with a modern architecture and an interior that blends perfectly with a contemporary lifestyle.
FLOOR 0
-
Entrance Hall: upon entering you will find a large and inviting hall that gives access to all the other spaces of the house.
Garage: easily park 3 cars in the very spacious garage with direct access to the interior of the house, providing convenience and safety.
Elevator: located next to the garage, it allows accessibility to all floors of the house, from floor 0 to floor 4. Because it has a glass façade, it provides a panoramic view of the exterior.
Laundry with Access to the Garden: practicality to the maximum in a laundry room with natural light, which connects directly to the garden, facilitating maintenance in the outdoor space.
Studio / Games Room / Cinema Room: there are several possibilities for this space, which can be easily converted into a games room or cinema room (this interior room already has sound insulation).
1 Multipurpose Room: this room can be used for office, gym or even a guest room.
1 WC/ Service bathroom.
FLOOR 1
-
Spacious Living Room: the main living room is on the first floor and offers a large and inviting environment, ideal for moments of conviviality and relaxation.
Kitchen and Dining Room: A modern, large and functional kitchen, divided into two spaces by a separator with sliding doors that separates the kitchen from the dining room, also has direct access to the terrace.
Terrace: outdoor space in ’L’ of 40 s qm to be able to enjoy al fresco dining or simply relax. With access through the kitchen and living room.
1 WC/ Full bathroom serving this floor.
1 Bedroom: another versatile room, ideal to be used as a guest room, office or private room.
FLOOR 2
-
3 Suites: three spacious bedrooms, each with its own bathroom for absolute comfort and privacy of the residents.
1 Bedroom closet: for a house of this size the storage space is never too much and this room is dedicated to storage cabinets - ideal for suitcases, clothes or other files.
FLOOR 3
-
3 Bedrooms: three additional bedrooms to accommodate family and guests.
1 WC / Full bathroom serving the rooms on this floor.
3 Terraces: each room on this third floor has a balcony/terrace with panoramic views. These outdoor spaces are the perfect place to relax and watch the sunset in total privacy.
Special Features:
- Solar Panels for Sanitary Water Heating + Thermodynamic Solar Panels: this house has 4 solar panels and has a capacity of 600 liters, ensuring energy efficiency and sustainability.
- Anti-Bullet Laminated Glass: safety as a priority.
- Double Laminated Frames: which contributes to thermal and acoustic insulation.
- Electric blinds.
- Air Conditioning in all divisions: maintaining comfort all year round with air conditioning system in all divisions including the halls.
- Luxury Master Suite: the master suite has an area of 48m², consisting of 3 perfectly organized spaces - bedroom and reading area, closet with built-in closets, bathroom with whirlpool bath and shower in separate spaces.
- Pre-installation of Home Automation: the house is prepared for the installation of control and automation systems.
- Panoramic Elevator: move easily through the different floors of the house in the elevator overlooking the outside.
- Well Water Irrigation System: The garden irrigation system uses water from the well, saving resources.
Ermesinde is an ideal location, the best of both worlds. It is a city in a central area, sought after and providing an unparalleled quality of life. Known for being very safe, where residents enjoy a sense of great tranquility.
With easy access to major highways, making travel convenient and efficient.
It is close to the city centre of Porto, it is only a 15min drive away. You can also take advantage of the public transport service, at the central station you have access to the main train lines and also an extensive bus network.
It has a giant offer of services, where you can find several essential services, including supermarkets, gyms, pharmacy, hypermarket, local commerce and a variety of restaurants that make everyday life very practical and pleasant.
This is the opportunity to live in an amazing house, designed to detail and carefully planned to offer the best in terms of comfort, functionality and also an enviable lifestyle.
Do not miss the opportunity and contact us to know all that this exceptional space has to offer.
For over 25 years Castelhana has been a renowned name in the Portuguese real estate sector. As a company of Dils group, we specialize in advising businesses, organizations and (institutional) investors in buying, selling, renting, letting and development of residential properties.
Founded in 1999, Castelhana has built one of the largest and most solid real estate portfolios in Portugal over the years, with over 600 renovation and new construction projects.
In Porto, we are based in Foz Do Douro, one of the noblest places in the city. In Lisbon, in Chiado, one of the most emblematic and traditional areas of the capital and in the Algarve next to the renowned Vilamoura Marina.
We are waiting for you. We have a team available to give you the best support in your next real estate investment.
Contact us!
#ref:22756
Contact
House 7 Bedrooms
Muro, Trofa, Distrito do Porto
Used · 437m²
With Garage
buy
750.000 €
MA10789
Magnificent farm T7 with garden area of 8.000m2 in the Wall, Trofa.
Ideal for you you are looking for privacy, ample space and refinement.
The excellent finishes and the architecture make this villa really unique.
The property has 4 suites, 9 baths, living room with 60m2, wine cellar of extraordinary areas, games room, pool, bar, central heating and garage.
Quick and easy access to various trade infrastructures and services.
CONTACT US AND MARK YOUR VISIT!
Magnificent farm T7 with garden area of 8.000m2 in the Wall, Trofa.
Ideal for you you are looking for privacy, ample space and refinement.
The excellent finishes and the architecture make this villa really unique.
The property has 4 suites, 9 baths, living room with 60m2, wine cellar of extraordinary areas, games room, pool, bar, central heating and garage.
Quick and easy access to various trade infrastructures and services.
CONTACT US AND MARK YOUR VISIT!
Contact
Can’t find the property you’re looking for?
