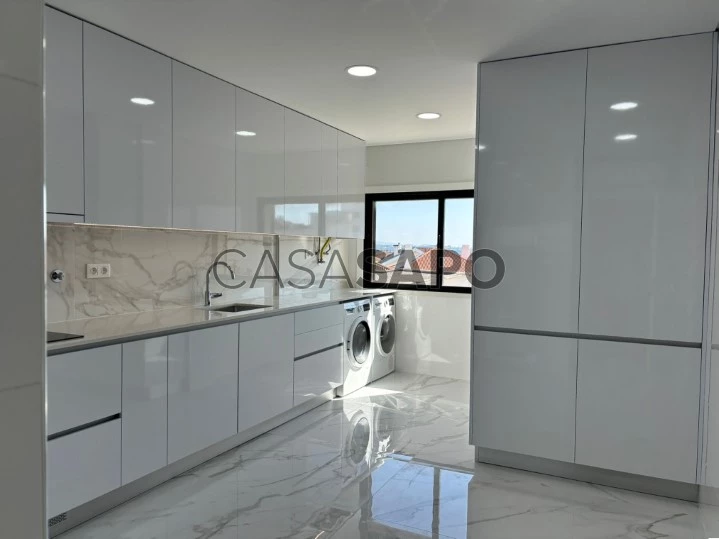28 Photos
Visite Virtuelle
Photo 360°
Vidéo
Plans
Logo
Brochure
Brochure PDF
Appartement 4 Pièces pour acheter à Coimbra
Olivais, Santo António dos Olivais, Coimbra, Distrito de Coimbra
acheter
405.000 €
Partager
Property located in Olivais, close to the HUC, IPO and with several services and commerce in the area.
Fully renovated flat (plumbing, electricity with high quality finishes).
Kitchen with 18m2, fully equipped, with Bosch appliances (combined, hob, oven, microwave, dishwasher, washing machine, dryer) and natural gas watertight water heater.
Living room with 27m2 and access to the balcony.
Entrance hall of 13m2, with built-in wardrobe.
Two bedrooms of 13m2 and 15m2, with built-in wardrobe, one of them with balcony and suite of 13m2, with wardrobe.
Two bathrooms of 3.60m2 each, with shower tray, screens and one of them with hydromassage column and Sanindusa sanitary ware.
False ceilings with LED lighting, air conditioning in all rooms, electric shutters and security door.
Garage for one car equipped with an automatic opening gate and socket for charging electric cars.
It stands out for its unique location as it is located in the city centre, next to green and leisure areas, playgrounds, shopping areas, pharmacies, schools, university, health centres, hospitals, hypermarkets and public transport at the door.
* This advertisement is for informational purposes only and does not exempt you from visiting the property or consulting the respective identification documents.
Fully renovated flat (plumbing, electricity with high quality finishes).
Kitchen with 18m2, fully equipped, with Bosch appliances (combined, hob, oven, microwave, dishwasher, washing machine, dryer) and natural gas watertight water heater.
Living room with 27m2 and access to the balcony.
Entrance hall of 13m2, with built-in wardrobe.
Two bedrooms of 13m2 and 15m2, with built-in wardrobe, one of them with balcony and suite of 13m2, with wardrobe.
Two bathrooms of 3.60m2 each, with shower tray, screens and one of them with hydromassage column and Sanindusa sanitary ware.
False ceilings with LED lighting, air conditioning in all rooms, electric shutters and security door.
Garage for one car equipped with an automatic opening gate and socket for charging electric cars.
It stands out for its unique location as it is located in the city centre, next to green and leisure areas, playgrounds, shopping areas, pharmacies, schools, university, health centres, hospitals, hypermarkets and public transport at the door.
* This advertisement is for informational purposes only and does not exempt you from visiting the property or consulting the respective identification documents.
Voir plus
Données du biens
État
Bon état
Surface Utile
109m²
Surface brute
128m²
Permis d'utilisation
33
Référence
15486U
Certificat énergétique
D
Vues
754
Cliques
10
Publié en
plus d`un mois
Localisation approximative - Appartement 4 Pièces dans la ville/village de Santo António dos Olivais, Coimbra
Caractéristiques
Salle(s) de bain: 2
Couloir
Cuisine(s)
Hall d´entrée
Séjour/salon(s): 1
Nombre de chambres: 3
Agent immo

Chave Dourada - Sociedade Mediação Imobiliária, Lda.
Licence de Médiation Immobilière: 1561
Chave Dourada - Sociedade de Mediação Imobiliaria Lda
Adresse
Rua Dr. Paulo Quintela, nº 47
Référence
15486U



























