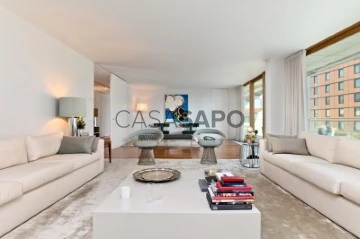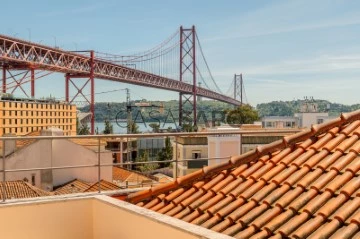Luxe
Chambres
Prix
Plus de filtres
3 Luxe Bon état, à Lisboa, Alcântara
Commandé par
Pertinence
Appartement 6 Pièces+1
Rua da Junqueira, Alcântara, Lisboa, Distrito de Lisboa
Bon état · 436m²
Avec Garage
acheter
2.390.000 €
A new high-quality residential building has been born in the heart of Lisbon, this bright and unique city refuge in Alcântara, designed by the renowned Portuguese architects Frederico Valsassina and Manuel Aires Mateus.
Situated next to the Tagus River, between Avenida da Índia and Rua da Junqueira, with typologies ranging from 3 to 5 bedrooms and very generous gross areas resulting in extremely spacious and bright flats.
Given its physical proximity, the building was conceived and designed in a very special relationship with the river, making the most of the light and the privileged, unobstructed views over the city, the River Tagus, the 25 de Abril Bridge and the renowned Cristo Rei in Almada, offering an atmosphere of well-being and tranquillity to its residents.
The modernist architecture and solid character of this housing development follow a concept of timelessness and the building’s strong connection with the River Tagus and Lisbon’s historic city centre. A building comprising 10 dwellings, which includes this luxurious and bright 5+1 bedroom duplex flat on the 1st floor with a gross private area of 436 m2.
The flat has an east/west orientation and on the first floor there is an entrance hall with a corridor leading to the office, a guest bathroom, a large and bright living room with an extensive balcony, the dining room, a spacious fully equipped kitchen with plenty of storage, a bedroom and bathroom for the staff, the laundry area and the stairs to the lower floor. From the kitchen or staff room you have access to a balcony that extends into the dining room area.
On the lower ground floor we have the bedroom area with a large built-in wardrobe. This flat has 5 spacious, sophisticated and very bright bedrooms, all with built-in wardrobes, 3 of which have en-suite bathrooms and access to a beautiful garden. In total there are 6 bathrooms.
The flat is equipped with a water heater, a heat pump for the sanitary water, central heating, central air conditioning, double glazing allowing for a peaceful and quiet environment, a fire and water flood alarm system and a bathroom wall heating system to prevent damp.
For your convenience, the garage offers 4 parking spaces with a charging system for electric cars and a storage room.
With a premium location, close to various tourist attractions such as the Belém Tower, Jerónimos Monastery, Museums, Lx Factory and others, with all kinds of shops in the immediate vicinity, this flat with easy access to all kinds of transport and services represents an excellent business opportunity.
Book your visit now!
Situated next to the Tagus River, between Avenida da Índia and Rua da Junqueira, with typologies ranging from 3 to 5 bedrooms and very generous gross areas resulting in extremely spacious and bright flats.
Given its physical proximity, the building was conceived and designed in a very special relationship with the river, making the most of the light and the privileged, unobstructed views over the city, the River Tagus, the 25 de Abril Bridge and the renowned Cristo Rei in Almada, offering an atmosphere of well-being and tranquillity to its residents.
The modernist architecture and solid character of this housing development follow a concept of timelessness and the building’s strong connection with the River Tagus and Lisbon’s historic city centre. A building comprising 10 dwellings, which includes this luxurious and bright 5+1 bedroom duplex flat on the 1st floor with a gross private area of 436 m2.
The flat has an east/west orientation and on the first floor there is an entrance hall with a corridor leading to the office, a guest bathroom, a large and bright living room with an extensive balcony, the dining room, a spacious fully equipped kitchen with plenty of storage, a bedroom and bathroom for the staff, the laundry area and the stairs to the lower floor. From the kitchen or staff room you have access to a balcony that extends into the dining room area.
On the lower ground floor we have the bedroom area with a large built-in wardrobe. This flat has 5 spacious, sophisticated and very bright bedrooms, all with built-in wardrobes, 3 of which have en-suite bathrooms and access to a beautiful garden. In total there are 6 bathrooms.
The flat is equipped with a water heater, a heat pump for the sanitary water, central heating, central air conditioning, double glazing allowing for a peaceful and quiet environment, a fire and water flood alarm system and a bathroom wall heating system to prevent damp.
For your convenience, the garage offers 4 parking spaces with a charging system for electric cars and a storage room.
With a premium location, close to various tourist attractions such as the Belém Tower, Jerónimos Monastery, Museums, Lx Factory and others, with all kinds of shops in the immediate vicinity, this flat with easy access to all kinds of transport and services represents an excellent business opportunity.
Book your visit now!
Contacter
Appartement 6 Pièces
Alcântara, Lisboa, Distrito de Lisboa
Bon état · 312m²
acheter
2.490.000 €
APARTAMENTO T5, JUNQUEIRA
By AIRES MATEUS + VALSASSINA
4 suites / Quarto de serviço
Sala Estar/ Sala Jantar/ Escritório
4 Lugares Estacionamento/ Arrecadação
AREA PRIVATIVA TOTAL: 526,66 m2
Área Privativa da habitação: 364,22 m2; Área Privativa das varandas:
85,84m2; Área Privativa de estacionamento: 63,80 m2; Área Privativa da
arrecadação: 12,50 m2
Apartamento T5, com 364 m2 de área bruta privativa e varandas com 86 m2, vista lateral rio e quatro lugares de estacionamento, na Junqueira, Lisboa.
Apartamento inserido num prédio de referência arquitectónica na zona da Junqueira, com projeto dos Arquitectos Aires Mateus e Frederico Valsassina.
Este imóvel oferece um ambiente requintado com vistas laterais para o rio, destacando a sala de 58 m2, sala de jantar com 25 m2, escritório com 22 m2, quatro amplas suites todas com walking closet destacando-se a master suite de 32 m2, seis casas de banho, cozinha equipada. Tem zona de lavandaria, quarto de serviço e wc com entrada independente.
Todas as divisões têm acesso direto à zona exterior.
Elevada eficiência energética, com aquecimento central e ar condicionado.
Circuito de serviço independente - 2 entradas e 2 elevadores.
As fachadas são em vidro duplo com um corte térmico, proporcionam uma muito boa luminosidade. Telas elétricas de ensombramento ’cruzfer’ com sensores de vento. Detetores de incêndio e inundação.
No piso -1, dispõe de 4 lugares de estacionamento com 63,80 m2 e uma arrecadação com 12,50 m2.
Venha fazer deste apartamento uma casa para a vida, a sua!
Não perca este espaço privilegiado único.
Marque hoje mesmo a sua visita!
By AIRES MATEUS + VALSASSINA
4 suites / Quarto de serviço
Sala Estar/ Sala Jantar/ Escritório
4 Lugares Estacionamento/ Arrecadação
AREA PRIVATIVA TOTAL: 526,66 m2
Área Privativa da habitação: 364,22 m2; Área Privativa das varandas:
85,84m2; Área Privativa de estacionamento: 63,80 m2; Área Privativa da
arrecadação: 12,50 m2
Apartamento T5, com 364 m2 de área bruta privativa e varandas com 86 m2, vista lateral rio e quatro lugares de estacionamento, na Junqueira, Lisboa.
Apartamento inserido num prédio de referência arquitectónica na zona da Junqueira, com projeto dos Arquitectos Aires Mateus e Frederico Valsassina.
Este imóvel oferece um ambiente requintado com vistas laterais para o rio, destacando a sala de 58 m2, sala de jantar com 25 m2, escritório com 22 m2, quatro amplas suites todas com walking closet destacando-se a master suite de 32 m2, seis casas de banho, cozinha equipada. Tem zona de lavandaria, quarto de serviço e wc com entrada independente.
Todas as divisões têm acesso direto à zona exterior.
Elevada eficiência energética, com aquecimento central e ar condicionado.
Circuito de serviço independente - 2 entradas e 2 elevadores.
As fachadas são em vidro duplo com um corte térmico, proporcionam uma muito boa luminosidade. Telas elétricas de ensombramento ’cruzfer’ com sensores de vento. Detetores de incêndio e inundação.
No piso -1, dispõe de 4 lugares de estacionamento com 63,80 m2 e uma arrecadação com 12,50 m2.
Venha fazer deste apartamento uma casa para a vida, a sua!
Não perca este espaço privilegiado único.
Marque hoje mesmo a sua visita!
Contacter
Appartement 6 Pièces
Alcântara, Lisboa, Distrito de Lisboa
Bon état · 352m²
Avec Garage
acheter
3.000.000 €
Appartement en duplex 6 pièces, en penthouse, offrant 352 m² de superficie brute privée, une terrasse et un garage, dans le Palácio da Junqueira, à Alcântara, Lisbonne. L’appartement bénéficie d’une lumière naturelle abondante et d’une vue dégagée sur la rivière et la ville. Le rez-de-chaussée comprend un salon de 65 m² avec cheminée et une mezzanine (avec une double hauteur dans une partie), une salle à manger, une cuisine de style italien, quatre chambres dont une en suite, deux autres avec mezzanine, une salle de bains sociale et quatre salles de bains complètes. Le premier étage dispose d’une suite de 24 m² et d’un balcon de 37 m². Il comprend également quatre places de parking, une cave, la climatisation et un sol en bois massif.
Le Palácio da Junqueira est une copropriété résidentielle avec un total de 25 appartements, tous dotés de caractéristiques uniques et répartis dans quatre bâtiments. Il est situé près de la rivière et possède près de trois siècles d’histoire, ayant été habité par des personnalités illustres telles que la reine D. Mercedes d’Espagne, le duc de Montpensier (fils du roi Luís Filipe) et José Ferreira Pinto Basto, fondateur de la célèbre fabrique de céramique Vista Alegre. Ce projet a été récompensé par deux Oscars de l’immobilier en 2008, dans la catégorie logement (prix des lecteurs) et également le prix ’Construir’ en 2007 pour le meilleur développement résidentiel, tous deux au niveau national.
La propriété se trouve à 5 minutes à pied du Centre de congrès de Lisbonne et du Domus Vida, et à 10 minutes du lycée Rainha Dona Amélia. Elle est à 5 minutes en voiture de l’Hôpital CUF Tejo, du Palais national d’Ajuda et du campus universitaire d’Ajuda. À 10 minutes du Jardin botanique tropical, du Collège Bom Sucesso, de l’École Raiz et de l’Hôpital São Francisco Xavier. À 15 minutes de l’école internationale Park - Restelo. Les points d’intérêt de la région comprennent le Padrão dos Descobrimentos, la Tour de Belém, le monastère des Hiéronymites, le Centre culturel de Belém, la Fondation Champalimaud et le MAAT.
Le Palácio da Junqueira est une copropriété résidentielle avec un total de 25 appartements, tous dotés de caractéristiques uniques et répartis dans quatre bâtiments. Il est situé près de la rivière et possède près de trois siècles d’histoire, ayant été habité par des personnalités illustres telles que la reine D. Mercedes d’Espagne, le duc de Montpensier (fils du roi Luís Filipe) et José Ferreira Pinto Basto, fondateur de la célèbre fabrique de céramique Vista Alegre. Ce projet a été récompensé par deux Oscars de l’immobilier en 2008, dans la catégorie logement (prix des lecteurs) et également le prix ’Construir’ en 2007 pour le meilleur développement résidentiel, tous deux au niveau national.
La propriété se trouve à 5 minutes à pied du Centre de congrès de Lisbonne et du Domus Vida, et à 10 minutes du lycée Rainha Dona Amélia. Elle est à 5 minutes en voiture de l’Hôpital CUF Tejo, du Palais national d’Ajuda et du campus universitaire d’Ajuda. À 10 minutes du Jardin botanique tropical, du Collège Bom Sucesso, de l’École Raiz et de l’Hôpital São Francisco Xavier. À 15 minutes de l’école internationale Park - Restelo. Les points d’intérêt de la région comprennent le Padrão dos Descobrimentos, la Tour de Belém, le monastère des Hiéronymites, le Centre culturel de Belém, la Fondation Champalimaud et le MAAT.
Contacter
Voir plus Luxe Bon état, à Lisboa, Alcântara
Typologie
Secteurs
Vous ne trouvez pas ce que vous souhaitez? Laisser ici votre demande














