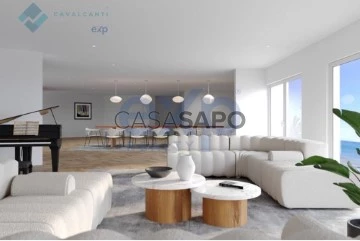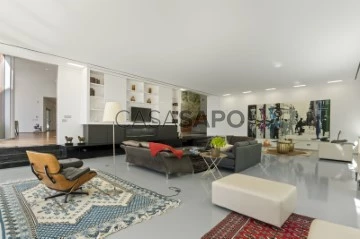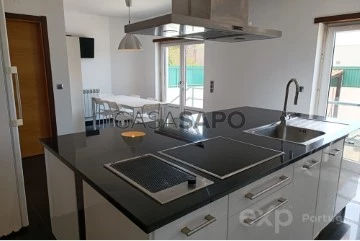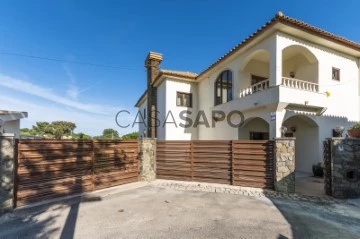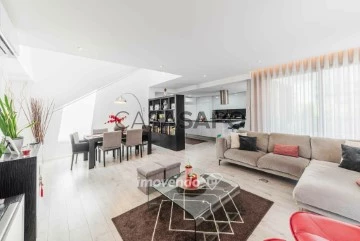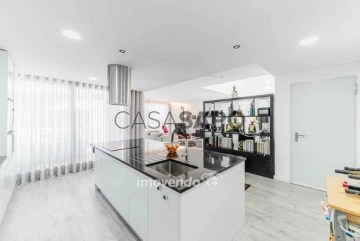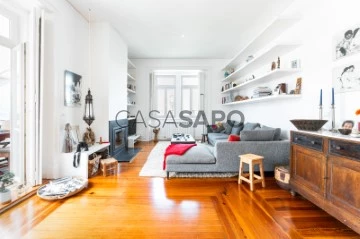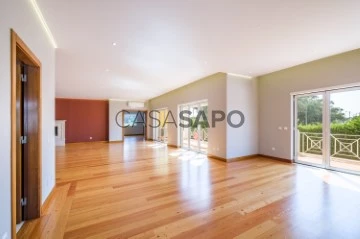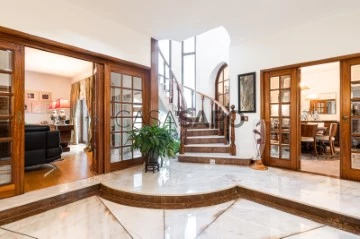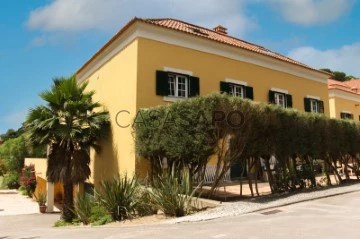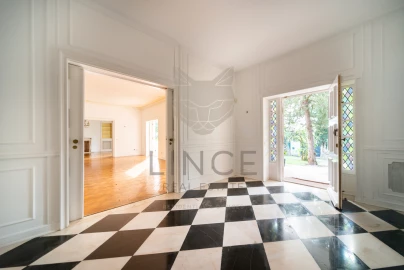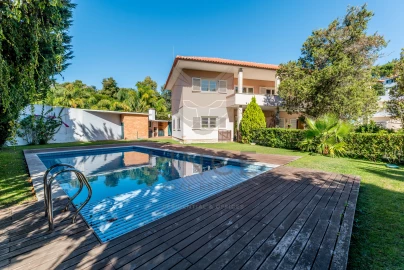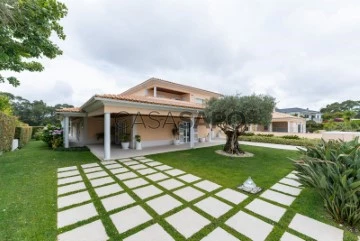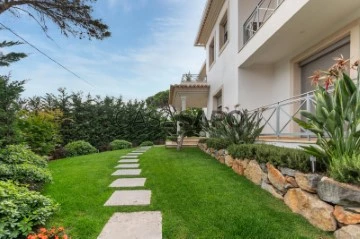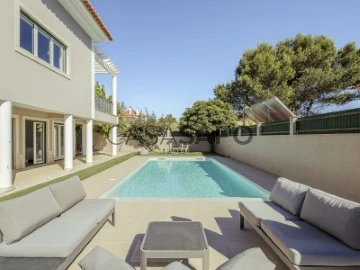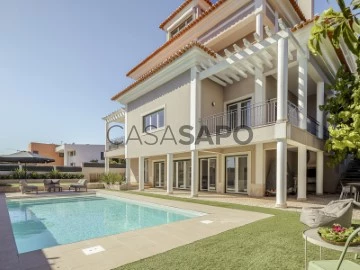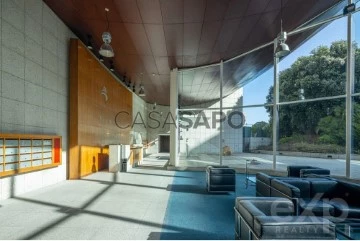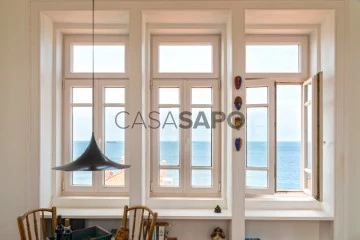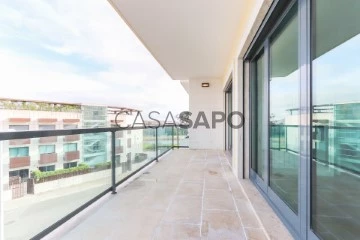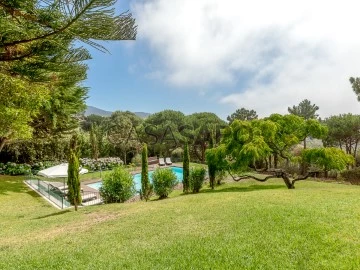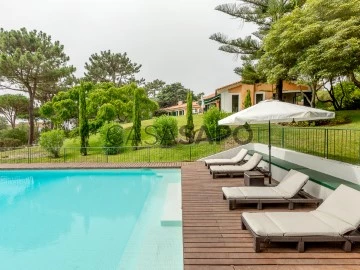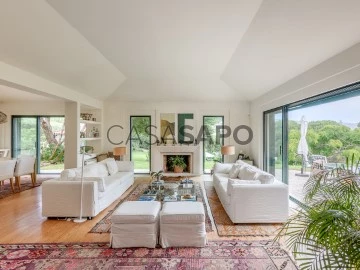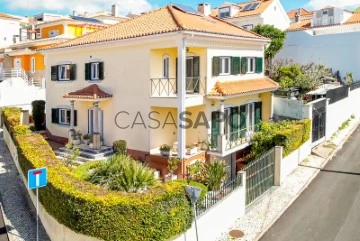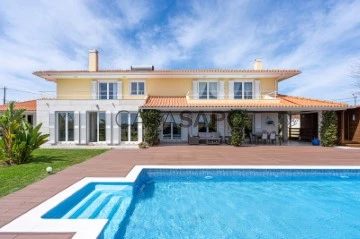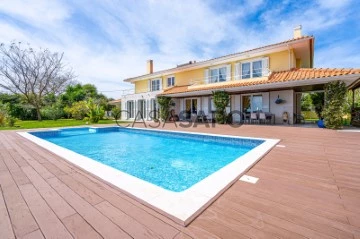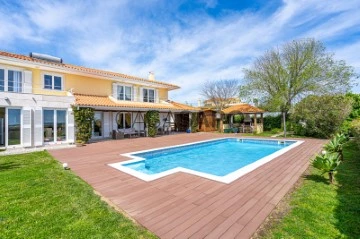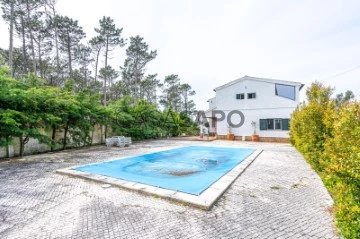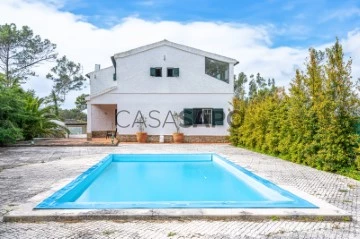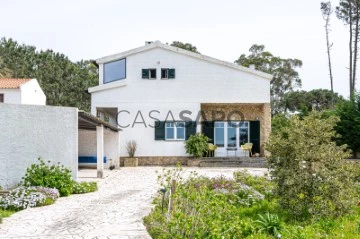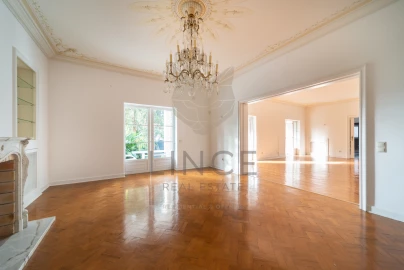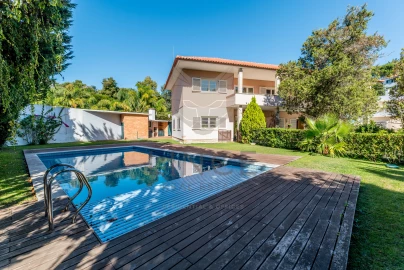Property Type
5
Price
More filters
102 Properties for 5 Bedrooms with more photos, Used in Distrito de Lisboa, with Storage
Order by
More photos
Apartment 5 Bedrooms
Villa Bicuda (Cascais), Cascais e Estoril, Distrito de Lisboa
Used · 307m²
With Garage
buy
2.500.000 €
Em São Pedro Estoril 1ª Linha de Mar
Apartamento T5, (1 master suite + 1 suite + 3 quartos)
307 m2,
Em Fase Final de Obra de Remodelação Total.
* A pedido, enviamos brochura com detalhe de todos os equipamentos e materiais utilizados na obra.
Inserido em condomínio privado com Piscina, Jardim, Garagem e Arrecadação.
Estão já Agendadas e Pagas, Obras Totais no Condomínio de Fachada (Pintura e Impermeabilização) e substituição de Guarda Corpos.
Muito Luminoso com exposição solar orientada a Sul.
Vista de Mar Total!
Composto por:
- Hall de entrada;
- Casa de banho social;
- 4 W.C. Completos
- Salão Comum com 80 m2 com lareira central automática e fantástica vista mar;
- Cozinha Totalmente Equipada com varanda;
- Vinoteca com capacidade para 400 garrafas
- Lavandaria;
- Hall de acesso aos quartos;
- Quarto em Suite;
- Quarto com varanda;
- Casa de banho completa;
- Quarto;
- Quarto com varanda;
- Casa de banho completa de apoio aos quartos;
- Master Suite.
- Garagem.
- Arrecadação.
*Todos os Quartos com Roupeiros Embutidos
Localizado em frente à Praia de São Pedro Estoril, com acesso Pedonal Protegido.
Apenas 20 minutos de Lisboa e a 5 minutos de Cascais.
A 150 m da estação de comboios
- Na Zona pode encontrar:
Excelentes unidades de Hotelaria e Restauração.
Restaurantes Típicos.
Comércio, serviços e cuidados de saúde.
- Locais referência como sejam:
Marina de Cascais
Clube Náutico
Casino do Estoril
Centro de Congressos
Health Club
Clube de Golfe
Clube de Ténis
Hipódromo
Museus
Autódromo do estoril
Praias de Bandeira Azul ao longo de toda a Costa de Cascais
Escolas Nacionais e Internacionais
Nova School of Business and Economics
São Pedro do Estoril é uma pequena vila localizada na costa de Estoril, em Portugal. Situada entre Cascais e Estoril, São Pedro do Estoril é conhecida por suas belas praias e paisagens deslumbrantes.
Uma das principais atrações de São Pedro do Estoril é a praia de São Pedro, uma praia tranquila e pitoresca com uma extensa faixa de areia dourada e águas claras. A praia é popular entre surfistas e frequentadores de praia em geral, e oferece uma série de atividades aquáticas, como paddle boarding, KiteSurf e caiaque.
Além da praia, São Pedro do Estoril também possui uma série de trilhas para caminhadas com vistas deslumbrantes sobre o Oceano Atlântico e a paisagem circundante. A vila é cercada por colinas verdes e áreas protegidas, o que a torna um local ideal para os amantes da natureza.
São Pedro do Estoril também tem uma série de restaurantes, cafés e lojas que oferecem produtos e alimentos locais, incluindo frutos do mar frescos e vinhos portugueses. A vila é bem servida por transporte público, incluindo trens que conectam São Pedro do Estoril com Lisboa e outras cidades da região.
Fantástico para Viver, Excelente para Investir!
Pode agendar visita pelo contacto directo: +351_300_505_130 (Também WhatsApp).
Em alternativa á visita presencial, efectuamos vídeo-visita ou enviamos virtual-tours
Apartamento T5, (1 master suite + 1 suite + 3 quartos)
307 m2,
Em Fase Final de Obra de Remodelação Total.
* A pedido, enviamos brochura com detalhe de todos os equipamentos e materiais utilizados na obra.
Inserido em condomínio privado com Piscina, Jardim, Garagem e Arrecadação.
Estão já Agendadas e Pagas, Obras Totais no Condomínio de Fachada (Pintura e Impermeabilização) e substituição de Guarda Corpos.
Muito Luminoso com exposição solar orientada a Sul.
Vista de Mar Total!
Composto por:
- Hall de entrada;
- Casa de banho social;
- 4 W.C. Completos
- Salão Comum com 80 m2 com lareira central automática e fantástica vista mar;
- Cozinha Totalmente Equipada com varanda;
- Vinoteca com capacidade para 400 garrafas
- Lavandaria;
- Hall de acesso aos quartos;
- Quarto em Suite;
- Quarto com varanda;
- Casa de banho completa;
- Quarto;
- Quarto com varanda;
- Casa de banho completa de apoio aos quartos;
- Master Suite.
- Garagem.
- Arrecadação.
*Todos os Quartos com Roupeiros Embutidos
Localizado em frente à Praia de São Pedro Estoril, com acesso Pedonal Protegido.
Apenas 20 minutos de Lisboa e a 5 minutos de Cascais.
A 150 m da estação de comboios
- Na Zona pode encontrar:
Excelentes unidades de Hotelaria e Restauração.
Restaurantes Típicos.
Comércio, serviços e cuidados de saúde.
- Locais referência como sejam:
Marina de Cascais
Clube Náutico
Casino do Estoril
Centro de Congressos
Health Club
Clube de Golfe
Clube de Ténis
Hipódromo
Museus
Autódromo do estoril
Praias de Bandeira Azul ao longo de toda a Costa de Cascais
Escolas Nacionais e Internacionais
Nova School of Business and Economics
São Pedro do Estoril é uma pequena vila localizada na costa de Estoril, em Portugal. Situada entre Cascais e Estoril, São Pedro do Estoril é conhecida por suas belas praias e paisagens deslumbrantes.
Uma das principais atrações de São Pedro do Estoril é a praia de São Pedro, uma praia tranquila e pitoresca com uma extensa faixa de areia dourada e águas claras. A praia é popular entre surfistas e frequentadores de praia em geral, e oferece uma série de atividades aquáticas, como paddle boarding, KiteSurf e caiaque.
Além da praia, São Pedro do Estoril também possui uma série de trilhas para caminhadas com vistas deslumbrantes sobre o Oceano Atlântico e a paisagem circundante. A vila é cercada por colinas verdes e áreas protegidas, o que a torna um local ideal para os amantes da natureza.
São Pedro do Estoril também tem uma série de restaurantes, cafés e lojas que oferecem produtos e alimentos locais, incluindo frutos do mar frescos e vinhos portugueses. A vila é bem servida por transporte público, incluindo trens que conectam São Pedro do Estoril com Lisboa e outras cidades da região.
Fantástico para Viver, Excelente para Investir!
Pode agendar visita pelo contacto directo: +351_300_505_130 (Também WhatsApp).
Em alternativa á visita presencial, efectuamos vídeo-visita ou enviamos virtual-tours
Contact
House 5 Bedrooms +1
Abuxarda, Alcabideche, Cascais, Distrito de Lisboa
Used · 800m²
With Garage
buy
5.200.000 €
Spectacular villa, situated in an exclusive private condominium with only five villas in Cascais, an area known for its beauty and luxurious lifestyle. This modern villa is a true haven of serenity and comfort, with a generous 1500 sqm plot that includes a meticulously well kept garden and a stunning swimming pool. The 800 sqm gross construction area of is a testament of the luxury and good taste that defines this property.
The main entrance is majestic, with a high ceiling and glazed windows that reveal a wonderful winter garden, creating a sense of connection with nature. The kitchen is extremely spacious and it is fully equipped, with a dining area for moments of conviviality. The living room has an electrical fireplace, cosy, and provides direct access to the outside, where you can enjoy the garden and the swimming pool and the dining room offers an elegant environment to receive your guests.
On the entrance floor, there is a suite and a social bathroom. On the first floor, there are three equally stunning suites, plus a master suite that includes a spacious walk-in closet and a luxurious hydromassage bathtub.
The real surprise is on the -1 floor, where we find a wine cellar for oenology enthusiasts, a cinema room for entertaining nights, a full spa with Turkish bath and sauna to relax and recharge, an XL jacuzzi for moments of pure relaxation, a well-equipped laundry area and even a gym to keep fit. In addition, there is also a large dimensioned storage area and a garage for three cars, providing enough space to accommodate the needs of your family.
The villa is equipped with state-of-the-art technology, including a modern mobile phone system that can be controlled from your mobile phone. All the rooms have air conditioning and heating for your comfort. The radiant floor in the cold flooring areas provides an additional touch of luxury, and the solar panels contribute to the energy efficiency of the house.
With a perfect location, this property is just 10 minutes away from the centre of Cascais, providing easy accesses to restaurants, shops and beaches of the line. It is conveniently located near renowned international schools such as Kings College, Deutsche Schule and Amor de Deus College. The access to the A5 motorway is excellent, and the airport of Lisbon is only 30 minutes away.
This truly wonderful villa offers a combination of luxury, comfort and convenience difficult to overcome, making it the perfect place to live the life that the Cascais line can provide.
The main entrance is majestic, with a high ceiling and glazed windows that reveal a wonderful winter garden, creating a sense of connection with nature. The kitchen is extremely spacious and it is fully equipped, with a dining area for moments of conviviality. The living room has an electrical fireplace, cosy, and provides direct access to the outside, where you can enjoy the garden and the swimming pool and the dining room offers an elegant environment to receive your guests.
On the entrance floor, there is a suite and a social bathroom. On the first floor, there are three equally stunning suites, plus a master suite that includes a spacious walk-in closet and a luxurious hydromassage bathtub.
The real surprise is on the -1 floor, where we find a wine cellar for oenology enthusiasts, a cinema room for entertaining nights, a full spa with Turkish bath and sauna to relax and recharge, an XL jacuzzi for moments of pure relaxation, a well-equipped laundry area and even a gym to keep fit. In addition, there is also a large dimensioned storage area and a garage for three cars, providing enough space to accommodate the needs of your family.
The villa is equipped with state-of-the-art technology, including a modern mobile phone system that can be controlled from your mobile phone. All the rooms have air conditioning and heating for your comfort. The radiant floor in the cold flooring areas provides an additional touch of luxury, and the solar panels contribute to the energy efficiency of the house.
With a perfect location, this property is just 10 minutes away from the centre of Cascais, providing easy accesses to restaurants, shops and beaches of the line. It is conveniently located near renowned international schools such as Kings College, Deutsche Schule and Amor de Deus College. The access to the A5 motorway is excellent, and the airport of Lisbon is only 30 minutes away.
This truly wonderful villa offers a combination of luxury, comfort and convenience difficult to overcome, making it the perfect place to live the life that the Cascais line can provide.
Contact
House 5 Bedrooms
Alto de Cascais, Alcabideche, Distrito de Lisboa
Used · 229m²
With Garage
buy
770.000 €
Apresento esta incrível Moradia T3 que é muito mais do que apenas uma casa; é o refúgio perfeito para a vossa família. Situada numa zona residencial tranquila, esta casa foi construída com materiais de alta qualidade tornando-a o lar ideal para aqueles que procuram conforto, espaço e tranquilidade.
Descrição dos Espaços:
Piso 0:
Uma sala de jantar comum integrada com a sala de estar, abrangendo uma generosa área de 47m2. Aqui, imaginem as vossas refeições em família e momentos de descontração.
Um WC social para maior comodidade.
Cozinha espaçosa, equipada com uma ilha central para cozinhar, área de refeições, despensa e lavandaria bem iluminada por duas janelas de sacada.
Piso 1:
Três quartos aconchegantes, sendo um deles uma suíte exclusiva.
Uma casa de banho completa, garantindo privacidade e conforto.
Piso -1:
Uma sala polivalente preparada para jogos, música, cinema, eventos com amigos ou familiares.
Um escritório dedicado ao vosso trabalho ou estudos.
Uma área de arrumação para manter tudo organizado.
Um WC com duche para maior conveniência.
Sótão:
Um espaço multiuso que se adapta às vossas necessidades e criatividade.
Exterior:
Uma garagem para proteger os vossos veículos.
Zona exterior com churrasqueira, ideal para encontros sociais.
Área de lazer com espaço reservado para uma piscina de grandes dimensões, proporcionando momentos inesquecíveis em família.
Localização Estratégica:
A apenas 10 minutos dos acessos à Autoestrada A5, esta casa oferece a tranquilidade de uma zona residencial sem comprometer a proximidade a comércio, serviços locais, escolas públicas e privadas, hospital e centro de saúde. A curta distância, encontram-se opções culturais, restaurantes, entretenimento e belas praias, proporcionando um estilo de vida equilibrado entre o sossego e a animação.
Marque a sua visita, quero mostrar-lhe pessoalmente cada detalhe desta casa incrível.
Obrigado por considerar esta oportunidade única. Espero encontrá-lo em breve!Características específicas
- Moradia independente
- 3 andares
- 229 m² área bruta, 202 m² úteis
- T4
- 4 casas de banho
- Lote de 408 m²
- Varanda
- Lugar de garagem incluído no preço
- Segunda mão/bom estado
- Armários embutidos
- Arrecadação
- Orientação Norte, Sul, Este, Oeste
- Construído em 2009
- Aquecimento centralEquipamento
- JardimCertificado energético
- Classe energética: A+
Descrição dos Espaços:
Piso 0:
Uma sala de jantar comum integrada com a sala de estar, abrangendo uma generosa área de 47m2. Aqui, imaginem as vossas refeições em família e momentos de descontração.
Um WC social para maior comodidade.
Cozinha espaçosa, equipada com uma ilha central para cozinhar, área de refeições, despensa e lavandaria bem iluminada por duas janelas de sacada.
Piso 1:
Três quartos aconchegantes, sendo um deles uma suíte exclusiva.
Uma casa de banho completa, garantindo privacidade e conforto.
Piso -1:
Uma sala polivalente preparada para jogos, música, cinema, eventos com amigos ou familiares.
Um escritório dedicado ao vosso trabalho ou estudos.
Uma área de arrumação para manter tudo organizado.
Um WC com duche para maior conveniência.
Sótão:
Um espaço multiuso que se adapta às vossas necessidades e criatividade.
Exterior:
Uma garagem para proteger os vossos veículos.
Zona exterior com churrasqueira, ideal para encontros sociais.
Área de lazer com espaço reservado para uma piscina de grandes dimensões, proporcionando momentos inesquecíveis em família.
Localização Estratégica:
A apenas 10 minutos dos acessos à Autoestrada A5, esta casa oferece a tranquilidade de uma zona residencial sem comprometer a proximidade a comércio, serviços locais, escolas públicas e privadas, hospital e centro de saúde. A curta distância, encontram-se opções culturais, restaurantes, entretenimento e belas praias, proporcionando um estilo de vida equilibrado entre o sossego e a animação.
Marque a sua visita, quero mostrar-lhe pessoalmente cada detalhe desta casa incrível.
Obrigado por considerar esta oportunidade única. Espero encontrá-lo em breve!Características específicas
- Moradia independente
- 3 andares
- 229 m² área bruta, 202 m² úteis
- T4
- 4 casas de banho
- Lote de 408 m²
- Varanda
- Lugar de garagem incluído no preço
- Segunda mão/bom estado
- Armários embutidos
- Arrecadação
- Orientação Norte, Sul, Este, Oeste
- Construído em 2009
- Aquecimento centralEquipamento
- JardimCertificado energético
- Classe energética: A+
Contact
Detached House 5 Bedrooms +1
Quinta da Bicuda (Cascais), Cascais e Estoril, Distrito de Lisboa
Used · 202m²
With Garage
buy
1.890.000 €
5 bedroom villa, located in the privileged area of Quinta da Bicuda, in Cascais. With a traditional Portuguese architecture, the villa is implanted in an 839 sqm lot, with a 313 sqm constructed area, distributed by three floors:
Ground floor:
- Hall with double high ceiling
- Living room
- Dining room
- Fully fitted kitchen with laundry area and access to an exterior barbecue
- Small dining room
- Social bathroom
- Office / library
First Floor:
- 4 bedrooms distributed by a communal hall to each 2 bedrooms
- 1 suite
- 3 full private bathrooms
- 3 balconies
Basement:
- Multipurpose room
- Bathroom
- Storage area
Leisure area:
- Room to support the swimming pool
- Kitchen to support the swimming pool
- Changing rooms with showers and bathrooms
- Salt treated swimming pool, heated and covered, with the possibility of total opening on the sides.
The villa is surrounded by a garden with beautiful hydrangeas and has parking space for 3 cars.
Cascais is a Portuguese village famous for its bay, local business and its cosmopolitanism. It is considered the most sophisticated destination of the Lisbon’s region, where small palaces and refined and elegant constructions prevail. With the sea as a scenario, Cascais can be proud of having 7 golf courses, a casino, a marina and countless leisure areas. It is 30 minutes away from Lisbon and its international airport.
Porta da Frente Christie’s is a real estate agency that has been operating in the market for more than two decades. Its focus lays on the highest quality houses and developments, not only in the selling market, but also in the renting market. The company was elected by the prestigious brand Christie’s - one of the most reputable auctioneers, Art institutions and Real Estate of the world - to be represented in Portugal, in the areas of Lisbon, Cascais, Oeiras, Sintra and Alentejo. The main purpose of Porta da Frente Christie’s is to offer a top-notch service to our customers.
Ground floor:
- Hall with double high ceiling
- Living room
- Dining room
- Fully fitted kitchen with laundry area and access to an exterior barbecue
- Small dining room
- Social bathroom
- Office / library
First Floor:
- 4 bedrooms distributed by a communal hall to each 2 bedrooms
- 1 suite
- 3 full private bathrooms
- 3 balconies
Basement:
- Multipurpose room
- Bathroom
- Storage area
Leisure area:
- Room to support the swimming pool
- Kitchen to support the swimming pool
- Changing rooms with showers and bathrooms
- Salt treated swimming pool, heated and covered, with the possibility of total opening on the sides.
The villa is surrounded by a garden with beautiful hydrangeas and has parking space for 3 cars.
Cascais is a Portuguese village famous for its bay, local business and its cosmopolitanism. It is considered the most sophisticated destination of the Lisbon’s region, where small palaces and refined and elegant constructions prevail. With the sea as a scenario, Cascais can be proud of having 7 golf courses, a casino, a marina and countless leisure areas. It is 30 minutes away from Lisbon and its international airport.
Porta da Frente Christie’s is a real estate agency that has been operating in the market for more than two decades. Its focus lays on the highest quality houses and developments, not only in the selling market, but also in the renting market. The company was elected by the prestigious brand Christie’s - one of the most reputable auctioneers, Art institutions and Real Estate of the world - to be represented in Portugal, in the areas of Lisbon, Cascais, Oeiras, Sintra and Alentejo. The main purpose of Porta da Frente Christie’s is to offer a top-notch service to our customers.
Contact
House 5 Bedrooms Duplex
Pontinha e Famões, Odivelas, Distrito de Lisboa
Used · 234m²
With Garage
buy
795.000 €
Fantástica Moradia T5 moderna (com 6 divisões), com garagem, cozinha equipada e áreas generosas, numa localização privilegiada, em Famões.
Esta moradia exclusiva, com 361m2 de área e edificada num terreno com 312m2, ostenta áreas bem estruturadas em todas as divisões, desenvolve-se em cave, piso térreo e primeiro piso e garante um pátio exterior com terraço. Pelo que é vocacionada para quem privilegia um estilo de vida funcional e familiar, sem abdicar de uma localização exclusiva, numa zona amplamente servida de comércio e serviços e junto dos acessos a Lisboa, Odivelas e Loures, em Famões.
O acolhimento do imóvel assegura uma estruturação harmoniosa de toda a moradia e garante uma navegação fluída entre os espaços e pisos.
A moradia possui um open-space (que inclui a sala e a cozinha) que confere, não só uma amplitude acrescida, como uma muito maior funcionalidade ao imóvel, que se torna mais fluído e mais moderno.
A sala de estar (com 42m2) apresenta-se como um espaço amplo e com muita luz natural, em virtude de ostentar dois vãos envidraçados de corpo inteiro em frentes diferentes, com acesso aos espaços exteriores. Dada a sua dimensão e disposição, a sala pode ser estruturada em duas áreas distintas, uma destinada a refeições e outra a convívio e lazer, pelo que se assume como um espaço versátil e fluído.
A cozinha (com 19m2) encontra-se totalmente equipada com eletrodomésticos Boch, revela um cunho luminoso e funcional e possui uma bancada e ilha em Granito Negro Galaxy, coerentes com os armários laminados e com muita capacidade de arrumação que revestem o espaço.
Este piso reserva ainda um escritório (com 13m2) com roupeiro embutido e uma prática casa de banho social, equipada com lavatório suspenso com arrumação, poliban e sanitários.
Através de uma escadaria em madeira que parte do hall, o piso superior da moradia é desvendado, onde podemos encontrar uma suíte e três quartos, todos com roupeiros embutidos, sendo que, a suíte, encerra em si uma zona de closet e uma casa de banho com lavatório suspenso com arrumação e cabine de duche larga. A suite e dois dos quartos garantem ainda varandas.
A casa de banho de apoio aos quartos encontra-se equipada com lavatório com armário, banheira e demais sanitários, pelo que assegura plenamente a função de apoio ao todo o primeiro piso.
Na cave da moradia podemos encontrar uma garagem (com 59m2) enorme, casa das máquinas e arrecadação e mais uma prática casa de banho.
Para além de todas qualidades já indicadas, importa ainda destacar os seguintes atributos de conforto de que o futuro comprador irá usufruir:
- Caixilharia metálica com vidro duplo e caixa de ar
- Estores elétricos
- Recuperador de calor de pellets
- Ar condicionado
- Aspiração central
- Churrasqueira
- Painéis solares
- Terraço
- Furo para a rega do jardim
Esta moradia está situada em Famões, uma zona de elevada procura na Área Metropolitana de Lisboa, e é um investimento seguro, seja para habitação própria permanente, seja para posterior colocação no mercado de arrendamento, uma vez que, não só se encontra amplamente servido por transportes públicos, como se situa nas imediações dos principais acessos ao centro de Lisboa, Odivelas, Loures e toda a região, em particular da Estrada Nacional 250, IC22 e CRIL.
Na área envolvente, é possível encontrar superfícies comerciais de distribuição (Lidl, ALDI e Continente), comércio tradicional e diversos estabelecimentos de lazer e restauração, bem como serviços públicos, bancos, farmácias, ginásios e escolas (como a Escola Básica Manuel Coco ou a Escola Secundária António Gedeão). Sendo ainda importante referir a proximidade ao Strada Outlet e a toda a oferta comercial que o centro de Odivelas tem para oferecer.
Descubra a sua nova casa com a imovendo contacte-nos já hoje!
Precisa de ajuda com crédito? Fale connosco!
A imovendo é uma empresa de Mediação Imobiliária (AMI 16959) que, por ter a comissão mais baixa do mercado, consegue assegurar o preço mais competitivo para este imóvel.
Esta moradia exclusiva, com 361m2 de área e edificada num terreno com 312m2, ostenta áreas bem estruturadas em todas as divisões, desenvolve-se em cave, piso térreo e primeiro piso e garante um pátio exterior com terraço. Pelo que é vocacionada para quem privilegia um estilo de vida funcional e familiar, sem abdicar de uma localização exclusiva, numa zona amplamente servida de comércio e serviços e junto dos acessos a Lisboa, Odivelas e Loures, em Famões.
O acolhimento do imóvel assegura uma estruturação harmoniosa de toda a moradia e garante uma navegação fluída entre os espaços e pisos.
A moradia possui um open-space (que inclui a sala e a cozinha) que confere, não só uma amplitude acrescida, como uma muito maior funcionalidade ao imóvel, que se torna mais fluído e mais moderno.
A sala de estar (com 42m2) apresenta-se como um espaço amplo e com muita luz natural, em virtude de ostentar dois vãos envidraçados de corpo inteiro em frentes diferentes, com acesso aos espaços exteriores. Dada a sua dimensão e disposição, a sala pode ser estruturada em duas áreas distintas, uma destinada a refeições e outra a convívio e lazer, pelo que se assume como um espaço versátil e fluído.
A cozinha (com 19m2) encontra-se totalmente equipada com eletrodomésticos Boch, revela um cunho luminoso e funcional e possui uma bancada e ilha em Granito Negro Galaxy, coerentes com os armários laminados e com muita capacidade de arrumação que revestem o espaço.
Este piso reserva ainda um escritório (com 13m2) com roupeiro embutido e uma prática casa de banho social, equipada com lavatório suspenso com arrumação, poliban e sanitários.
Através de uma escadaria em madeira que parte do hall, o piso superior da moradia é desvendado, onde podemos encontrar uma suíte e três quartos, todos com roupeiros embutidos, sendo que, a suíte, encerra em si uma zona de closet e uma casa de banho com lavatório suspenso com arrumação e cabine de duche larga. A suite e dois dos quartos garantem ainda varandas.
A casa de banho de apoio aos quartos encontra-se equipada com lavatório com armário, banheira e demais sanitários, pelo que assegura plenamente a função de apoio ao todo o primeiro piso.
Na cave da moradia podemos encontrar uma garagem (com 59m2) enorme, casa das máquinas e arrecadação e mais uma prática casa de banho.
Para além de todas qualidades já indicadas, importa ainda destacar os seguintes atributos de conforto de que o futuro comprador irá usufruir:
- Caixilharia metálica com vidro duplo e caixa de ar
- Estores elétricos
- Recuperador de calor de pellets
- Ar condicionado
- Aspiração central
- Churrasqueira
- Painéis solares
- Terraço
- Furo para a rega do jardim
Esta moradia está situada em Famões, uma zona de elevada procura na Área Metropolitana de Lisboa, e é um investimento seguro, seja para habitação própria permanente, seja para posterior colocação no mercado de arrendamento, uma vez que, não só se encontra amplamente servido por transportes públicos, como se situa nas imediações dos principais acessos ao centro de Lisboa, Odivelas, Loures e toda a região, em particular da Estrada Nacional 250, IC22 e CRIL.
Na área envolvente, é possível encontrar superfícies comerciais de distribuição (Lidl, ALDI e Continente), comércio tradicional e diversos estabelecimentos de lazer e restauração, bem como serviços públicos, bancos, farmácias, ginásios e escolas (como a Escola Básica Manuel Coco ou a Escola Secundária António Gedeão). Sendo ainda importante referir a proximidade ao Strada Outlet e a toda a oferta comercial que o centro de Odivelas tem para oferecer.
Descubra a sua nova casa com a imovendo contacte-nos já hoje!
Precisa de ajuda com crédito? Fale connosco!
A imovendo é uma empresa de Mediação Imobiliária (AMI 16959) que, por ter a comissão mais baixa do mercado, consegue assegurar o preço mais competitivo para este imóvel.
Contact
Duplex 5 Bedrooms +2
Cascais e Estoril, Distrito de Lisboa
Used · 291m²
With Garage
buy
2.550.000 €
Excellent opportunity to acquire this property overlooking the beach of Azarujinha in São João do Estoril. The apartment is on the top floor of a building which was constructed in 1906. There are 3 apartments in total, with the elegance and charm of that period. This is a very specific and prime product which benefits from its excellent location and solar orientation with fantastic sea views. It is 3 + 3 bedrooms and has a gross private area of 291.61 sqm. It comprises, on the lower floor: a generous living space with a lot of natural light and a sea facing balcony, a kitchen which has been refurbished and is fully equipped, an office, a bedroom and a suite, with a closet and a refurbished bathroom, and with a west facing balcony. Upper floor: 2 bedrooms with a shared bathroom, a small storage room and a small bedroom of 9 sqm. There is a further floor above in a ’turret’, which is ideal for a studio or an office, with a superb view. The condominium a communal garden for the 3 apartments. The apartment has covered parking for 2/3 cars and a storage room. Excellent opportunity.
Contact
House 5 Bedrooms
Cascais e Estoril, Distrito de Lisboa
Used · 413m²
With Garage
buy
3.300.000 €
5 bedroom villa for sale located in Areia, next to Quinta da Marinha, in Cascais. Property with plot of land of 864 sqm, construction area of 657 sqm and floor area of 413 sqm. House composed of 3 floors: Ground floor: Large entrance hall, living room with 63 sqm, with dining area, fireplace and exit to balcony with unobstructed view to the Serra of Sintra, office with 25 sqm, fully equipped kitchen. 1st Floor: 5 suites with wardrobe, 4 of them with balcony. Lower Floor: Room with 120 sqm with bar, with access to swimming pool, leisure area and barbecue. It has a garage with 67 sqm and storage area.
Contact
House 5 Bedrooms +1
Quinta da Bicuda (Cascais), Cascais e Estoril, Distrito de Lisboa
Used · 313m²
With Swimming Pool
buy
1.890.000 €
LOOKING FOR A VILLA T5 +1 IN QUINTA DA BICUDA, CASCAIS?
With a traditional Portuguese architecture and in a prime location of CASCAIS with 839 m2 of plot and 313 m2 of construction area divided as follows:
Floor R / C - Hall (22m2), Living room (32m2), Dining room (17m2), Equipped kitchen (14m2) with laundry and access to outdoor barbecue, Small dining room, Social toilet, Office / library (15m2)
Floor 1 - Hall (23m2) with access to a balcony, 1 suite1(13m2) with closet and access to a balcony, 1 bedroom (15m2), 3 bedrooms of 11m2 each, one of them with access to a balcony 3 complete bathrooms
Basement- Multipurpose Hall (45m2), Wc, Storage Room (6m2)
Leisure area- Pool support room (24,25m2), Pool support kitchen (15m2), Spa with showers and WC (16m2)
Machine House (4m2), Pool with salt treatment, heated and covered, with possibility of total opening on the sides.
The villa is surrounded by a garden and has parking for 3 cars.
Close to all kinds of services and with entrance through a praceta.
It has solar panels, internal and external alarm, Central Heating System with Ecological Fuel and Air Conditioning
L.U 169/93
More information or visit request contact us
submit your proposal!
#ref:C0111/22
With a traditional Portuguese architecture and in a prime location of CASCAIS with 839 m2 of plot and 313 m2 of construction area divided as follows:
Floor R / C - Hall (22m2), Living room (32m2), Dining room (17m2), Equipped kitchen (14m2) with laundry and access to outdoor barbecue, Small dining room, Social toilet, Office / library (15m2)
Floor 1 - Hall (23m2) with access to a balcony, 1 suite1(13m2) with closet and access to a balcony, 1 bedroom (15m2), 3 bedrooms of 11m2 each, one of them with access to a balcony 3 complete bathrooms
Basement- Multipurpose Hall (45m2), Wc, Storage Room (6m2)
Leisure area- Pool support room (24,25m2), Pool support kitchen (15m2), Spa with showers and WC (16m2)
Machine House (4m2), Pool with salt treatment, heated and covered, with possibility of total opening on the sides.
The villa is surrounded by a garden and has parking for 3 cars.
Close to all kinds of services and with entrance through a praceta.
It has solar panels, internal and external alarm, Central Heating System with Ecological Fuel and Air Conditioning
L.U 169/93
More information or visit request contact us
submit your proposal!
#ref:C0111/22
Contact
Apartment 5 Bedrooms Duplex
Estoril, Cascais e Estoril, Distrito de Lisboa
Used · 311m²
With Garage
rent
20.000 €
Apartment with villa aspect inserted in the gated community Quinta do Pinheiro Manso in Estoril, with swimming pool and garden, very quiet in its surroundings, a few meters from the sea and with excellent access to Lisbon. Close to international schools, restaurants and markets.
With an architectural style reminiscent of Italian villas, this 311m² private property offers spacious rooms surrounded by generous terraces. On the two upper floors, we find four comfortable full suites, fully equipped pantry and kitchen.
In the basement there is a large multipurpose room with kitchenette, as well as a guest house with private bathroom, technical area and storage area.
It has a private garage for 2 cars, with direct access by elevator.
The common area offers a pleasant garden with swimming pool and rest area with green spaces.
It also has parking for visitors.
With an architectural style reminiscent of Italian villas, this 311m² private property offers spacious rooms surrounded by generous terraces. On the two upper floors, we find four comfortable full suites, fully equipped pantry and kitchen.
In the basement there is a large multipurpose room with kitchenette, as well as a guest house with private bathroom, technical area and storage area.
It has a private garage for 2 cars, with direct access by elevator.
The common area offers a pleasant garden with swimming pool and rest area with green spaces.
It also has parking for visitors.
Contact
Quintinha 3.409m2 - Ramada - Oportunidade
Farm Land 5 Bedrooms Duplex
Ramada, Ramada e Caneças, Odivelas, Distrito de Lisboa
Used · 267m²
With Garage
buy
890.000 €
Descubra e desfrute de uma vida tranquila, de um local único com história e grande beleza.
Esta quintinha designada por Casal de Sant´Anna, antiga casa do ator Vasco Santana, é uma propriedade com área total de 3.409 m2, situada na Ramada / Odivelas, com excelentes acessibilidades e a 10 minutos da cidade de Lisboa.
Foi neste imóvel que viveu o ator Vasco Santana, partilhando-a com a actriz e companheira, Mirita Casimiro. Era no Casal de Sant´Anna, que Vasco Santana preparava muito do seu trabalho artístico, conjuntamente com o seu filho, o ator e encenador Henrique Santana.
A propriedade é composta por uma moradia principal, uma moradia secundária (casa de caseiro), logradouros, várias habitações atualmente utilizadas como arrecadações e zonas de animais, piscina, jardim, zona de horta e garagem.
A moradia principal de tipologia T5, classificada de interesse municipal pela CM Odivelas, com uma área bruta de construção 267 m2, de traça típica portuguesa e arquitetura característica do Estado Novo.
A Moradia secundária (casa de caseiro), com uma área bruta de construção 110 m2.
O espaço exterior, destaca-se pelos seus magníficos espaços verdes com arvores e jardim parisiense, zona de pomar e horta biológica, piscina, casa de apoio à piscina, zonas de miradouro, alpendres, arrecadações, áreas de circulação na propriedade, furo de captação de água que permite ter uma abundancia constante de água, garagem com espaço exterior com possibilidade de parquear 4 carros, excelente exposição solar.
A propriedade está inserida em Espaço Urbanizável nível 2 (PDM), podendo ser desenvolvido na zona inferior do terreno um projeto para uma nova edificação, mantendo as edificações atuais existentes.
Localizado na Ramada concelho de Odivelas, dotado de excelentes acessibilidades e de modernos equipamentos e infraestruturas de âmbito educativo, desportivo, cultural e social.
Situado no entroncamento de vários eixos centrais viários, tais como: IC22, IC17-CRIL, A9-CREL, Eixo Norte-Sul, A8, e com uma vasta e moderna rede de transportes públicos, a Ramada / Odivelas conquista uma nova centralidade na área metropolitana de lisboa.
Esta quintinha designada por Casal de Sant´Anna, antiga casa do ator Vasco Santana, é uma propriedade com área total de 3.409 m2, situada na Ramada / Odivelas, com excelentes acessibilidades e a 10 minutos da cidade de Lisboa.
Foi neste imóvel que viveu o ator Vasco Santana, partilhando-a com a actriz e companheira, Mirita Casimiro. Era no Casal de Sant´Anna, que Vasco Santana preparava muito do seu trabalho artístico, conjuntamente com o seu filho, o ator e encenador Henrique Santana.
A propriedade é composta por uma moradia principal, uma moradia secundária (casa de caseiro), logradouros, várias habitações atualmente utilizadas como arrecadações e zonas de animais, piscina, jardim, zona de horta e garagem.
A moradia principal de tipologia T5, classificada de interesse municipal pela CM Odivelas, com uma área bruta de construção 267 m2, de traça típica portuguesa e arquitetura característica do Estado Novo.
A Moradia secundária (casa de caseiro), com uma área bruta de construção 110 m2.
O espaço exterior, destaca-se pelos seus magníficos espaços verdes com arvores e jardim parisiense, zona de pomar e horta biológica, piscina, casa de apoio à piscina, zonas de miradouro, alpendres, arrecadações, áreas de circulação na propriedade, furo de captação de água que permite ter uma abundancia constante de água, garagem com espaço exterior com possibilidade de parquear 4 carros, excelente exposição solar.
A propriedade está inserida em Espaço Urbanizável nível 2 (PDM), podendo ser desenvolvido na zona inferior do terreno um projeto para uma nova edificação, mantendo as edificações atuais existentes.
Localizado na Ramada concelho de Odivelas, dotado de excelentes acessibilidades e de modernos equipamentos e infraestruturas de âmbito educativo, desportivo, cultural e social.
Situado no entroncamento de vários eixos centrais viários, tais como: IC22, IC17-CRIL, A9-CREL, Eixo Norte-Sul, A8, e com uma vasta e moderna rede de transportes públicos, a Ramada / Odivelas conquista uma nova centralidade na área metropolitana de lisboa.
Contact
Quintinha 3.409m2 - Ramada - Oportunidade
House 5 Bedrooms Duplex
Ramada, Ramada e Caneças, Odivelas, Distrito de Lisboa
Used · 267m²
With Garage
buy
890.000 €
Descubra e desfrute de uma vida tranquila, de um local único com história e grande beleza.
Esta quintinha designada por Casal de Sant´Anna, antiga casa do ator Vasco Santana, é uma propriedade com área total de 3.409 m2, situada na Ramada / Odivelas, com excelentes acessibilidades e a 10 minutos da cidade de Lisboa.
Foi neste imóvel que viveu o ator Vasco Santana, partilhando-a com a actriz e companheira, Mirita Casimiro. Era no Casal de Sant´Anna, que Vasco Santana preparava muito do seu trabalho artístico, conjuntamente com o seu filho, o ator e encenador Henrique Santana.
A propriedade é composta por uma moradia principal, uma moradia secundária (casa de caseiro), logradouros, várias habitações atualmente utilizadas como arrecadações e zonas de animais, piscina, jardim, zona de horta e garagem.
A moradia principal de tipologia T5, classificada de interesse municipal pela CM Odivelas, com uma área bruta de construção 267 m2, de traça típica portuguesa e arquitetura característica do Estado Novo.
A Moradia secundária (casa de caseiro), com uma área bruta de construção 110 m2.
O espaço exterior, destaca-se pelos seus magníficos espaços verdes com arvores e jardim parisiense, zona de pomar e horta biológica, piscina, casa de apoio à piscina, zonas de miradouro, alpendres, arrecadações, áreas de circulação na propriedade, furo de captação de água que permite ter uma abundancia constante de água, garagem com espaço exterior com possibilidade de parquear 4 carros, excelente exposição solar.
A propriedade está inserida em Espaço Urbanizável nível 2 (PDM), podendo ser desenvolvido na zona inferior do terreno um projeto para uma nova edificação, mantendo as edificações atuais existentes.
Localizado na Ramada concelho de Odivelas, dotado de excelentes acessibilidades e de modernos equipamentos e infraestruturas de âmbito educativo, desportivo, cultural e social.
Situado no entroncamento de vários eixos centrais viários, tais como: IC22, IC17-CRIL, A9-CREL, Eixo Norte-Sul, A8, e com uma vasta e moderna rede de transportes públicos, a Ramada / Odivelas conquista uma nova centralidade na área metropolitana de lisboa.
Esta quintinha designada por Casal de Sant´Anna, antiga casa do ator Vasco Santana, é uma propriedade com área total de 3.409 m2, situada na Ramada / Odivelas, com excelentes acessibilidades e a 10 minutos da cidade de Lisboa.
Foi neste imóvel que viveu o ator Vasco Santana, partilhando-a com a actriz e companheira, Mirita Casimiro. Era no Casal de Sant´Anna, que Vasco Santana preparava muito do seu trabalho artístico, conjuntamente com o seu filho, o ator e encenador Henrique Santana.
A propriedade é composta por uma moradia principal, uma moradia secundária (casa de caseiro), logradouros, várias habitações atualmente utilizadas como arrecadações e zonas de animais, piscina, jardim, zona de horta e garagem.
A moradia principal de tipologia T5, classificada de interesse municipal pela CM Odivelas, com uma área bruta de construção 267 m2, de traça típica portuguesa e arquitetura característica do Estado Novo.
A Moradia secundária (casa de caseiro), com uma área bruta de construção 110 m2.
O espaço exterior, destaca-se pelos seus magníficos espaços verdes com arvores e jardim parisiense, zona de pomar e horta biológica, piscina, casa de apoio à piscina, zonas de miradouro, alpendres, arrecadações, áreas de circulação na propriedade, furo de captação de água que permite ter uma abundancia constante de água, garagem com espaço exterior com possibilidade de parquear 4 carros, excelente exposição solar.
A propriedade está inserida em Espaço Urbanizável nível 2 (PDM), podendo ser desenvolvido na zona inferior do terreno um projeto para uma nova edificação, mantendo as edificações atuais existentes.
Localizado na Ramada concelho de Odivelas, dotado de excelentes acessibilidades e de modernos equipamentos e infraestruturas de âmbito educativo, desportivo, cultural e social.
Situado no entroncamento de vários eixos centrais viários, tais como: IC22, IC17-CRIL, A9-CREL, Eixo Norte-Sul, A8, e com uma vasta e moderna rede de transportes públicos, a Ramada / Odivelas conquista uma nova centralidade na área metropolitana de lisboa.
Contact
House 5 Bedrooms Duplex
Cascais e Estoril, Distrito de Lisboa
Used · 532m²
With Garage
rent
10.500 €
5 Bedrooms Villa + 3 in the center of Estoril, with private swimming pool and large private garden
This magnificent villa in the center of Estoril, is inserted on a plot of land with 1518 m2. It has a private pool, garage for two cars and barbecue. Its location is the best in Estoril, just 800 meters from Praia do Tamariz and Estoril train station, as well as several small national and international schools, the experience is mostly on foot. Close to the Estoril Wellness Center, the mythical Hotel Palácio do Estoril and the Casino Estoril, this house combines centrality with open and wide views to green areas.
Inside, it is detailed in detail, with high quality finishes, going to detail in every room. The living room and the dinning room has hand-painted frescos on the ceiling, an adequate and classic touch, given the architecture of the house.
General features:
Floor 0:
- Entrance hall;
- Library all in boisserie;
- Guest bathroom;
- Cloakroom;
- Spacious living room with fireplace with direct access to the garden;
- Dining room with fireplace and direct access to the garden;
- Fully equipped kitchen;
- Laundry;
- Bedroom en-suite 1;
- Bathroom;
- Multi-purpose room;
Floor 1:
- Bedroom en-suite 2 with fitted wardrobes and balcony;
- Master suite with closet and balcony;
- 2 Bedrooms with fitted wardrobes;
- 1 complete bathroom that supports the two bedrooms.
Other features:
- Pool;
- Central heating;
- Barbecue area;
- Garage for two cars;
- Wine cellar;
- Storage area.
Excellent opportunity to live in Estoril.
Close to local beaches, golf courses, tennis and paddle, national and international schools, Casino Estoril and much more, this is the reference area of Costa do Estoril, about 5 minutes from the village of Cascais and 30 minutes from the center of Lisbon , with a vast transport network available and easy access to Humberto Delgado airport (Lisbon).
Neighborhood Description:
The so-called ’Costa do Sol’, or ’Portuguese Riviera’, begins in Estoril and extends to Cascais. It is where rich, famous and monarchs from various corners of Europe settled during World War II, since Portugal remained neutral and secure.
It remains a cosmopolitan area with large mansions, world-class golf courses, a racecourse, and of course, the beach, attracting tourists and locals for much of the year.
The so-called ’Costa do Sol’, or ’Portuguese Riviera’, begins in Estoril and extends to Cascais. It is where rich, famous and monarchs from various corners of Europe settled during World War II, since Portugal remained neutral and secure.
It remains a cosmopolitan area with large mansions, world-class golf courses, a racecourse, and of course, the beach, attracting tourists and locals for much of the year.
For a beach day, a swim, a fresh seafood meal, or simply for a stroll along the sea, Lisbon goes to Cascais.
Destination of the European aristocracy in the mid-twentieth century, it remains a villa with palaces, narrow streets and a Mediterranean environment in the Atlantic. It is also a mecca for surfers and windsurfers, especially Guincho Beach, which was once the stage of the world championship. And there are cultural attractions, which make it a good destination for any time of the year.
This magnificent villa in the center of Estoril, is inserted on a plot of land with 1518 m2. It has a private pool, garage for two cars and barbecue. Its location is the best in Estoril, just 800 meters from Praia do Tamariz and Estoril train station, as well as several small national and international schools, the experience is mostly on foot. Close to the Estoril Wellness Center, the mythical Hotel Palácio do Estoril and the Casino Estoril, this house combines centrality with open and wide views to green areas.
Inside, it is detailed in detail, with high quality finishes, going to detail in every room. The living room and the dinning room has hand-painted frescos on the ceiling, an adequate and classic touch, given the architecture of the house.
General features:
Floor 0:
- Entrance hall;
- Library all in boisserie;
- Guest bathroom;
- Cloakroom;
- Spacious living room with fireplace with direct access to the garden;
- Dining room with fireplace and direct access to the garden;
- Fully equipped kitchen;
- Laundry;
- Bedroom en-suite 1;
- Bathroom;
- Multi-purpose room;
Floor 1:
- Bedroom en-suite 2 with fitted wardrobes and balcony;
- Master suite with closet and balcony;
- 2 Bedrooms with fitted wardrobes;
- 1 complete bathroom that supports the two bedrooms.
Other features:
- Pool;
- Central heating;
- Barbecue area;
- Garage for two cars;
- Wine cellar;
- Storage area.
Excellent opportunity to live in Estoril.
Close to local beaches, golf courses, tennis and paddle, national and international schools, Casino Estoril and much more, this is the reference area of Costa do Estoril, about 5 minutes from the village of Cascais and 30 minutes from the center of Lisbon , with a vast transport network available and easy access to Humberto Delgado airport (Lisbon).
Neighborhood Description:
The so-called ’Costa do Sol’, or ’Portuguese Riviera’, begins in Estoril and extends to Cascais. It is where rich, famous and monarchs from various corners of Europe settled during World War II, since Portugal remained neutral and secure.
It remains a cosmopolitan area with large mansions, world-class golf courses, a racecourse, and of course, the beach, attracting tourists and locals for much of the year.
The so-called ’Costa do Sol’, or ’Portuguese Riviera’, begins in Estoril and extends to Cascais. It is where rich, famous and monarchs from various corners of Europe settled during World War II, since Portugal remained neutral and secure.
It remains a cosmopolitan area with large mansions, world-class golf courses, a racecourse, and of course, the beach, attracting tourists and locals for much of the year.
For a beach day, a swim, a fresh seafood meal, or simply for a stroll along the sea, Lisbon goes to Cascais.
Destination of the European aristocracy in the mid-twentieth century, it remains a villa with palaces, narrow streets and a Mediterranean environment in the Atlantic. It is also a mecca for surfers and windsurfers, especially Guincho Beach, which was once the stage of the world championship. And there are cultural attractions, which make it a good destination for any time of the year.
Contact
House 5 Bedrooms Triplex
Murganhal (Caxias), Oeiras e São Julião da Barra, Paço de Arcos e Caxias, Distrito de Lisboa
Used · 202m²
With Garage
buy
1.050.000 €
Refª.: MCM6042 - Moradia T5 | Caxias, Oeiras
Moradia situada no Murganhal, em Caxias, em zona pacata de moradias, com proximidade às praias da linha de Cascais e à cidade do futebol, ao estádio do Jamor e à piscina olímpica / complexo desportivo.
Trata-se de uma moradia implantada num lote de 315,62 m2 em gaveto, isolada, com construção recente e distinta das demais, com uma área bruta de construção de cerca de 347 m2.
Este imóvel é composto por 3 pisos, cave, rés do chão e 1.º andar. A área exterior conta com um amplo terraço com relva artificial e um espaçoso logradouro com churrasqueira. Em complemento, dispõe também de uma área de lazer muito aprazível, um terraço na cobertura também com relva artificial.
- A cave apresenta uma garagem com mais de 30m2, uma área de arrumos, uma arrecadação com cerca de 30m2 e escada de ligação ao rés do chão;
- O rés do chão conta com uma cozinha, sala de jantar e sala de estar com lareira (totalizando 46 m2), um escritório (com roupeiro) e um wc social. A sala de jantar tem acesso a um amplo terraço com mais de 36m2, e ainda a uma varanda;
- O 1.º piso reúne 4 quartos, um deles uma suíte com cerca de 19m2, com acesso a uma varanda. Dispõe de um wc social de apoio aos quartos e no hall do 1.º piso temos à disposição a escada de acesso ao piso de cobertura.
Por sua vez, o piso de cobertura conta com uma área de lazer complementada por um terraço, com vista panorâmica, desafogada, direcionada ao parque da Quinta do Jardim.
Todos os pisos estão interligados por uma escada, facilitando e agilizando o acesso aos mesmos.
Nas imediações é possível encontrar todo o tipo de serviços e comércio. Nesta zona tem acesso facilitado a transportes públicos, nomeadamente a autocarros e também à estação de comboios de Caxias, bem como a escolas, farmácias e diversos espaços comerciais.
Para mais informações, contate-nos.
Marque já a sua visita!
Moradia situada no Murganhal, em Caxias, em zona pacata de moradias, com proximidade às praias da linha de Cascais e à cidade do futebol, ao estádio do Jamor e à piscina olímpica / complexo desportivo.
Trata-se de uma moradia implantada num lote de 315,62 m2 em gaveto, isolada, com construção recente e distinta das demais, com uma área bruta de construção de cerca de 347 m2.
Este imóvel é composto por 3 pisos, cave, rés do chão e 1.º andar. A área exterior conta com um amplo terraço com relva artificial e um espaçoso logradouro com churrasqueira. Em complemento, dispõe também de uma área de lazer muito aprazível, um terraço na cobertura também com relva artificial.
- A cave apresenta uma garagem com mais de 30m2, uma área de arrumos, uma arrecadação com cerca de 30m2 e escada de ligação ao rés do chão;
- O rés do chão conta com uma cozinha, sala de jantar e sala de estar com lareira (totalizando 46 m2), um escritório (com roupeiro) e um wc social. A sala de jantar tem acesso a um amplo terraço com mais de 36m2, e ainda a uma varanda;
- O 1.º piso reúne 4 quartos, um deles uma suíte com cerca de 19m2, com acesso a uma varanda. Dispõe de um wc social de apoio aos quartos e no hall do 1.º piso temos à disposição a escada de acesso ao piso de cobertura.
Por sua vez, o piso de cobertura conta com uma área de lazer complementada por um terraço, com vista panorâmica, desafogada, direcionada ao parque da Quinta do Jardim.
Todos os pisos estão interligados por uma escada, facilitando e agilizando o acesso aos mesmos.
Nas imediações é possível encontrar todo o tipo de serviços e comércio. Nesta zona tem acesso facilitado a transportes públicos, nomeadamente a autocarros e também à estação de comboios de Caxias, bem como a escolas, farmácias e diversos espaços comerciais.
Para mais informações, contate-nos.
Marque já a sua visita!
Contact
House 5 Bedrooms
Porto Salvo, Oeiras, Distrito de Lisboa
Used · 190m²
With Garage
buy
627.000 €
Be enchanted by this 8-room villa, strategically located in a quiet residential area of Porto Salvo. This house offers an excellent opportunity to live in a central area, well served by services and transport.
The property consists of:
Basement:
Garage for two cars;
Games Room;
Wine cellar;
Bathroom;
Access to a private terrace.
Ground floor:
Entrance Hall;
Spacious living room with fireplace;
Versatile bedroom/office;
Kitchen with pantry;
Dining Room;
Bathroom.
Floor 1:
Suite;
Three bedrooms;
Bathroom.
The terrace is quite large, ideal for outdoor leisure time, equipped with barbecue and a practical storage room.
This villa, on a plot of 337 m², has a gross construction area of 298 m², spread over three floors.
Located close to the center of Porto Salvo, enjoy the convenience of local commerce, services, restaurants and access to major thoroughfares, such as the A5 and IC19.
Don´t miss out on this opportunity to turn this home into your new home or investment. Get in touch with us and let us help you find the perfect property for you.
The property consists of:
Basement:
Garage for two cars;
Games Room;
Wine cellar;
Bathroom;
Access to a private terrace.
Ground floor:
Entrance Hall;
Spacious living room with fireplace;
Versatile bedroom/office;
Kitchen with pantry;
Dining Room;
Bathroom.
Floor 1:
Suite;
Three bedrooms;
Bathroom.
The terrace is quite large, ideal for outdoor leisure time, equipped with barbecue and a practical storage room.
This villa, on a plot of 337 m², has a gross construction area of 298 m², spread over three floors.
Located close to the center of Porto Salvo, enjoy the convenience of local commerce, services, restaurants and access to major thoroughfares, such as the A5 and IC19.
Don´t miss out on this opportunity to turn this home into your new home or investment. Get in touch with us and let us help you find the perfect property for you.
Contact
Detached House 5 Bedrooms
S.Maria e S.Miguel, S.Martinho, S.Pedro Penaferrim, Sintra, Distrito de Lisboa
Used · 278m²
With Garage
buy
2.600.000 €
Situated in the prestigious area of Beloura, this villa is perfect for those seeking a combination of luxury, comfort, and tranquility.
With a generous plot of 1436m² and a gross construction area of 592m², the villa stands out for its elegant architecture and well-distributed spaces. Ideal for families, it is ready to provide unforgettable moments of social and family life.
The villa features four fantastic suites on the ground floor, a fully equipped kitchen, and an office, perfect for those who need to work from home. A fabulous master suite with a spacious closet completes the entirety of the first floor.
On the -1 floor, there is a large garage with a capacity for four cars, providing security and convenience, a fully equipped laundry room, facilitating daily tasks, and a large office and a multipurpose room with the support of a second kitchen. This space is perfect for supporting the pool area. This entire area has direct access to the garden, where you will find a wonderful pool, perfect for moments of leisure and relaxation, complemented by a barbecue area ideal for outdoor dining and socializing.
The villa is surrounded by a garden with beautiful and well-maintained plants, offering a serene and pleasant environment.
The villa is in excellent condition, reflecting careful and regular maintenance. Every space has been designed to offer maximum comfort and functionality, creating a cozy and sophisticated home.
Porta da Frente Christie’s is a real estate agency that has been operating in the market for over two decades, focusing on the best properties and developments for both sale and rental. The company was selected by the prestigious Christie’s International Real Estate brand to represent Portugal in the areas of Lisbon, Cascais, Oeiras, and Alentejo. Porta da Frente Christie’s primary mission is to provide excellent service to all our clients.
With a generous plot of 1436m² and a gross construction area of 592m², the villa stands out for its elegant architecture and well-distributed spaces. Ideal for families, it is ready to provide unforgettable moments of social and family life.
The villa features four fantastic suites on the ground floor, a fully equipped kitchen, and an office, perfect for those who need to work from home. A fabulous master suite with a spacious closet completes the entirety of the first floor.
On the -1 floor, there is a large garage with a capacity for four cars, providing security and convenience, a fully equipped laundry room, facilitating daily tasks, and a large office and a multipurpose room with the support of a second kitchen. This space is perfect for supporting the pool area. This entire area has direct access to the garden, where you will find a wonderful pool, perfect for moments of leisure and relaxation, complemented by a barbecue area ideal for outdoor dining and socializing.
The villa is surrounded by a garden with beautiful and well-maintained plants, offering a serene and pleasant environment.
The villa is in excellent condition, reflecting careful and regular maintenance. Every space has been designed to offer maximum comfort and functionality, creating a cozy and sophisticated home.
Porta da Frente Christie’s is a real estate agency that has been operating in the market for over two decades, focusing on the best properties and developments for both sale and rental. The company was selected by the prestigious Christie’s International Real Estate brand to represent Portugal in the areas of Lisbon, Cascais, Oeiras, and Alentejo. Porta da Frente Christie’s primary mission is to provide excellent service to all our clients.
Contact
House 5 Bedrooms
Cascais e Estoril, Distrito de Lisboa
Used · 314m²
With Garage
buy
2.375.000 €
Excellent detached villa with 4 suites and swimming pool, very well located, in Birre, with generous areas and plenty of light.
The villa has a 564 sqm gross construction area and it is distributed as follows:
Ground Floor:
- hall 16 sqm
- office 10 sqm
- social bathroom
- living room 45 sqm with access to the exterior that comprises a terrace and a garden with swimming pool
- dining room 20 sqm
- kitchen 27 sqm with pantry, MIELE equipment and with access to the garden
First Floor:
Composed by 4 suites:
- suite 20 sqm with closet
- suite 15 sqm with balcony
- suite 26 sqm
- suite 16 sqm
Second Floor:
- attic with a full private bathroom, with an immense potential to create a bedroom or an extension of the social area
The villa also has a garage for 4 cars, wine cellar, laundry area, bathroom, a storage area and a multipurpose room.
It is equipped with Daikin air conditioning and solar panels and offers the highest quality finishes that provide comfort.
Cascais is a Portuguese village famous for its bay, local business and its cosmopolitanism. It is considered the most sophisticated destination of the Lisbon’s region, where small palaces and refined and elegant constructions prevail. With the sea as a scenario, Cascais can be proud of having 7 golf courses, a casino, a marina and countless leisure areas. It is 30 minutes away from Lisbon and its international airport.
Porta da Frente Christie’s is a real estate agency that has been operating in the market for more than two decades. Its focus lays on the highest quality houses and developments, not only in the selling market, but also in the renting market. The company was elected by the prestigious brand Christie’s International Real Estate to represent Portugal in the areas of Lisbon, Cascais, Oeiras and Alentejo. The main purpose of Porta da Frente Christie’s is to offer a top-notch service to our customers.
The villa has a 564 sqm gross construction area and it is distributed as follows:
Ground Floor:
- hall 16 sqm
- office 10 sqm
- social bathroom
- living room 45 sqm with access to the exterior that comprises a terrace and a garden with swimming pool
- dining room 20 sqm
- kitchen 27 sqm with pantry, MIELE equipment and with access to the garden
First Floor:
Composed by 4 suites:
- suite 20 sqm with closet
- suite 15 sqm with balcony
- suite 26 sqm
- suite 16 sqm
Second Floor:
- attic with a full private bathroom, with an immense potential to create a bedroom or an extension of the social area
The villa also has a garage for 4 cars, wine cellar, laundry area, bathroom, a storage area and a multipurpose room.
It is equipped with Daikin air conditioning and solar panels and offers the highest quality finishes that provide comfort.
Cascais is a Portuguese village famous for its bay, local business and its cosmopolitanism. It is considered the most sophisticated destination of the Lisbon’s region, where small palaces and refined and elegant constructions prevail. With the sea as a scenario, Cascais can be proud of having 7 golf courses, a casino, a marina and countless leisure areas. It is 30 minutes away from Lisbon and its international airport.
Porta da Frente Christie’s is a real estate agency that has been operating in the market for more than two decades. Its focus lays on the highest quality houses and developments, not only in the selling market, but also in the renting market. The company was elected by the prestigious brand Christie’s International Real Estate to represent Portugal in the areas of Lisbon, Cascais, Oeiras and Alentejo. The main purpose of Porta da Frente Christie’s is to offer a top-notch service to our customers.
Contact
5+3 bedroom villa with pool and garage, Carnaxide, Oeiras
House 5 Bedrooms +3
Carnaxide, Carnaxide e Queijas, Oeiras, Distrito de Lisboa
Used · 400m²
With Garage
buy
1.990.000 €
Fully renovated 5+3 bedroom villa with 400 sqm of gross construction area, terrace, garden, heated pool, and garage, set on a 685 sqm plot, with sea view, in Carnaxide, Oeiras.
The villa is distributed over four floors. On the lower floor, garage, storage, wine cellar, laundry/kitchen, and living room with fireplace facing the pool. On the entrance floor, there’s a 17 sqm hall, 65 sqm living room with fireplace, 14 sqm dining room, 33 sqm kitchen with island, a bedroom/office, and a guest bathroom. On the upper floor, four bedrooms, one en-suite. On the top floor, a 32 sqm master suite with sea view and an 11 sqm bathroom. Outside, a garden surrounding the entire villa, with a dining area, barbecue, and heated pool.
The villa is equipped with solar panels for water heating, central heating in all rooms, and two fireplaces with heat recovery systems. It’s structurally in excellent condition, with South, East, and West solar orientation with sea view. Garage in the basement for two or three cars and outdoor parking for two more cars.
Located in a very quiet residential area, with excellent access, it’s a 15-minute drive from Champalimaud Foundation, Spanish Institute, Cruz Quebrada train station, Jamor Park, São Francisco Xavier Hospital, access to A5, CRIL, and Marginal Avenue. 10 minutes from Algés commercial area with all types of services, market, restaurants, shops, and pharmacies. A short distance from some of the country’s most important monuments, such as Padrão dos Descobrimentos, Belém Tower, and Jerónimos Monastery, as well as renowned buildings like Belém Cultural Center, Coach Museum, or the brand new MAAT. 15 minutes from Lisbon center and Humberto Delgado Airport.
The villa is distributed over four floors. On the lower floor, garage, storage, wine cellar, laundry/kitchen, and living room with fireplace facing the pool. On the entrance floor, there’s a 17 sqm hall, 65 sqm living room with fireplace, 14 sqm dining room, 33 sqm kitchen with island, a bedroom/office, and a guest bathroom. On the upper floor, four bedrooms, one en-suite. On the top floor, a 32 sqm master suite with sea view and an 11 sqm bathroom. Outside, a garden surrounding the entire villa, with a dining area, barbecue, and heated pool.
The villa is equipped with solar panels for water heating, central heating in all rooms, and two fireplaces with heat recovery systems. It’s structurally in excellent condition, with South, East, and West solar orientation with sea view. Garage in the basement for two or three cars and outdoor parking for two more cars.
Located in a very quiet residential area, with excellent access, it’s a 15-minute drive from Champalimaud Foundation, Spanish Institute, Cruz Quebrada train station, Jamor Park, São Francisco Xavier Hospital, access to A5, CRIL, and Marginal Avenue. 10 minutes from Algés commercial area with all types of services, market, restaurants, shops, and pharmacies. A short distance from some of the country’s most important monuments, such as Padrão dos Descobrimentos, Belém Tower, and Jerónimos Monastery, as well as renowned buildings like Belém Cultural Center, Coach Museum, or the brand new MAAT. 15 minutes from Lisbon center and Humberto Delgado Airport.
Contact
Apartment 5 Bedrooms
Parque das Nações, Lisboa, Distrito de Lisboa
Used · 265m²
With Garage
rent
6.500 €
Apartamento com 6 assoalhadas, com 4 suites e 2 salas em Duplex na Torre de São Gabriel, com uma vista única para o rio Tejo e Parque das Nações.
Este singular apartamento situado na Cobertura da Emblemática Torre S. Gabriel, situada no Parque das Nações, dispõe no piso no piso inferior uma sala de estar, sala de jantar, cozinha com despensa e WC de serviço. No piso superior encontrará 4 suites, uma segunda sala de estar e dois closets, todos os espaços têm acesso a varandas de grandes dimensões. Possui ainda 3 lugares de garagem (lado a lado), e arrecadação.
Esta Torre com um imponente Lobby de espera para os visitantes, dispõe de Vigilância e portaria 24 horas, e é o único prédio da Expo que possui uma lavandaria própria para os moradores, e acesso exclusivo/direto pelo interior do prédio para o ginásio Solinca, onde pode usufruir por valores diferenciados de todas as instalações do mesmo, tal como a piscina, SPA, Jacuzzi, Sauna, Sala de Musculação, etc...(veja algumas das fotos).
Esta Torre, situada numa localização privilegiada, uma vez que fica junto ao Shopping Vasco da Gama, tendo à porta o metro e a Gare do Oriente, aeroporto a 5 minutos, e todo um conjunto de comércio consolidado, restaurantes por toda a Expo, o Altice Arena onde poderá assistir a espetáculos ou eventos e o Casino de Lisboa onde poderá desfrutar a 5 minutos a pé, de um bom momento de lazer e descontração.
Pode ainda visitar o Oceanário de Lisboa, o Pavilhão dos Conhecimentos e ainda a FIL (Feira Internacional de Lisboa).
O Parque das Nações é uma das mais novas freguesias de Lisboa, onde foi construída uma nova cidade dentro da cidade de Lisboa, com um conjunto de infra-estruturas únicas na cidade. A titulo de exemplo, não irá encontrar caixotes de lixo na rua (todos dos prédios possuem uma conduta de lixo reciclado), nem os habituais aparelhos do Ar/condicionada nas fachadas, porque usam a Clima Espaço.
Contacte-me e seja o primeiro(a) a comprovar estas características numa visita sem qualquer compromisso.
AGUARDAMOS POR SI.
Este singular apartamento situado na Cobertura da Emblemática Torre S. Gabriel, situada no Parque das Nações, dispõe no piso no piso inferior uma sala de estar, sala de jantar, cozinha com despensa e WC de serviço. No piso superior encontrará 4 suites, uma segunda sala de estar e dois closets, todos os espaços têm acesso a varandas de grandes dimensões. Possui ainda 3 lugares de garagem (lado a lado), e arrecadação.
Esta Torre com um imponente Lobby de espera para os visitantes, dispõe de Vigilância e portaria 24 horas, e é o único prédio da Expo que possui uma lavandaria própria para os moradores, e acesso exclusivo/direto pelo interior do prédio para o ginásio Solinca, onde pode usufruir por valores diferenciados de todas as instalações do mesmo, tal como a piscina, SPA, Jacuzzi, Sauna, Sala de Musculação, etc...(veja algumas das fotos).
Esta Torre, situada numa localização privilegiada, uma vez que fica junto ao Shopping Vasco da Gama, tendo à porta o metro e a Gare do Oriente, aeroporto a 5 minutos, e todo um conjunto de comércio consolidado, restaurantes por toda a Expo, o Altice Arena onde poderá assistir a espetáculos ou eventos e o Casino de Lisboa onde poderá desfrutar a 5 minutos a pé, de um bom momento de lazer e descontração.
Pode ainda visitar o Oceanário de Lisboa, o Pavilhão dos Conhecimentos e ainda a FIL (Feira Internacional de Lisboa).
O Parque das Nações é uma das mais novas freguesias de Lisboa, onde foi construída uma nova cidade dentro da cidade de Lisboa, com um conjunto de infra-estruturas únicas na cidade. A titulo de exemplo, não irá encontrar caixotes de lixo na rua (todos dos prédios possuem uma conduta de lixo reciclado), nem os habituais aparelhos do Ar/condicionada nas fachadas, porque usam a Clima Espaço.
Contacte-me e seja o primeiro(a) a comprovar estas características numa visita sem qualquer compromisso.
AGUARDAMOS POR SI.
Contact
Apartment 5 Bedrooms Triplex
São João do Estoril, Cascais e Estoril, Distrito de Lisboa
Used · 291m²
With Garage
buy
2.550.000 €
Apartment with unique views, in an iconic chalet on the Estoril line, sea view, view of Cascais Bay and full 360º degree view.
The chalet built in 1906 is divided into 3 apartments, set on a plot of 1449m2 with a common garden with great sun exposure, barbecue area and parking. It has recently been completely renovated with the care of maintaining the charm of the time but bringing the comfort of modern equipment and finishes.
The location is unique... it is located on top of Azarujinha beach, so it is one of the rare areas of the Estoril line that does not have the train line and the Marginal avenue between the house and the sea. A 2 minutes from the access to the seawalk to stroll to Cascais.
This flat is on the second and last floor, so the emblematic tower of the house belongs to it, which significantly increases the number of rooms (bedrooms or living rooms) giving, at the same time, privacy to each floor.
This 7-room apartment - 291.61m2 of gross private area and 340m2 (ABC) - is divided as follows:
On the ground floor: the living room (55m2) with sea view and a nice terrace (10.10m2) with space for outdoor dining table, contemporary kitchen (16.05m2) with an island, suite (18.89 + 8.43m2) with dressing room (3.58m2) and a balcony (5.52m2) with sea view, a bedroom (14.86m2) and a bathroom.
The floor above has two bedrooms, one of them en suite, a full bathroom (4.75 m2) and an atelier/office area (6.13m2).
Going up in the tower, there is a bedroom (9.66m2) and finally on the top floor a living room (14.95m2) with a 360º view, ideal for a reading room, office, studio,...
Equipped with central heating, windows with thermal and acoustic insulation, traditional wooden floors.
It has a storage room and two parking spaces, one of which is covered (carport).
Unique opportunity for those looking to live in a historic chalet with charm, with sea views and a 2 minutes walk from the beaches, seawalk, all kinds of shops and services, restaurants and schools, train and taxi and bus station.
Quiet area to live, mostly with traditional Portuguese villas and with easy access to transport and roads to Lisbon and Cascais.
5 minutes from the Estoril Casino, hotels, tennis clubs, golf clubs, surf schools and many other sports, mostly outdoors as they benefit from the excellent environment of the municipality of Cascais.
30 kms (25 minutes) from Lisbon International Airport.
The information referred to is not binding, and it is necessary to consult the documentation of the property.
The chalet built in 1906 is divided into 3 apartments, set on a plot of 1449m2 with a common garden with great sun exposure, barbecue area and parking. It has recently been completely renovated with the care of maintaining the charm of the time but bringing the comfort of modern equipment and finishes.
The location is unique... it is located on top of Azarujinha beach, so it is one of the rare areas of the Estoril line that does not have the train line and the Marginal avenue between the house and the sea. A 2 minutes from the access to the seawalk to stroll to Cascais.
This flat is on the second and last floor, so the emblematic tower of the house belongs to it, which significantly increases the number of rooms (bedrooms or living rooms) giving, at the same time, privacy to each floor.
This 7-room apartment - 291.61m2 of gross private area and 340m2 (ABC) - is divided as follows:
On the ground floor: the living room (55m2) with sea view and a nice terrace (10.10m2) with space for outdoor dining table, contemporary kitchen (16.05m2) with an island, suite (18.89 + 8.43m2) with dressing room (3.58m2) and a balcony (5.52m2) with sea view, a bedroom (14.86m2) and a bathroom.
The floor above has two bedrooms, one of them en suite, a full bathroom (4.75 m2) and an atelier/office area (6.13m2).
Going up in the tower, there is a bedroom (9.66m2) and finally on the top floor a living room (14.95m2) with a 360º view, ideal for a reading room, office, studio,...
Equipped with central heating, windows with thermal and acoustic insulation, traditional wooden floors.
It has a storage room and two parking spaces, one of which is covered (carport).
Unique opportunity for those looking to live in a historic chalet with charm, with sea views and a 2 minutes walk from the beaches, seawalk, all kinds of shops and services, restaurants and schools, train and taxi and bus station.
Quiet area to live, mostly with traditional Portuguese villas and with easy access to transport and roads to Lisbon and Cascais.
5 minutes from the Estoril Casino, hotels, tennis clubs, golf clubs, surf schools and many other sports, mostly outdoors as they benefit from the excellent environment of the municipality of Cascais.
30 kms (25 minutes) from Lisbon International Airport.
The information referred to is not binding, and it is necessary to consult the documentation of the property.
Contact
Apartment 5 Bedrooms Triplex
Quinta dos Alcoutins, Lumiar, Lisboa, Distrito de Lisboa
Used · 289m²
With Garage
buy
1.500.000 €
Apartamento T5 Triplex na Quinta dos Alcoutins, no Lumiar.
Zona muito tranquila, rodeada de campos de Golfe, Courts de Ténis, restauração e um lago.
Este magnífico apartamento tem uma área privativa de 289m2 + área dependente de 132m2, distribuídos entre varandas e dois terraços no último piso.
Vista excecional para os campos de Golf e para a cidade.
A garagem privativa dispõe de dois lugares mais uma box fechada, sendo esta uma fração à parte.
O primeiro piso engloba sala de estar com lareira, sala de refeições com varanda, cozinha com marquise, uma suite e um WC social. A cozinha encontra-se equipada com forno fogão e eletrodomésticos embutidos.
O segundo piso conta com três suítes, mais uma master suíte. Piso alcatifado.
O terceiro piso é composto por um sótão/escritório, mais dois terraços com barbecue, um compartimento de arrumos e acesso à arrecadação. Piso alcatifado.
Imóvel com instalação de aquecimento central e climatização.
Exposição Solar: Nascente / Sul
Condomínio com segurança 24h/7.
Zona de fácil acesso e super tranquila.
Entre em contacto para mais informações com a Homing Group!
Temos uma vasta equipa pronta para acompanhar o processo e tirar todas as dúvidas que sejam necessárias na compra, venda ou arrendamento.
O Grupo Homing é uma empresa focada no serviço de excelência ao cliente desde 2016 em Lisboa, no Porto e no Algarve tendo como base três pilares:
Servir o cliente, cuidar do consultor e respeitar os parceiros!
Efetuamos partilhas 50%-50% com todos os profissionais do sector!
EN
Amazing T5 Triplex apartment in Quinta dos Alcoutins, in Lumiar area.
Located in Quinta dos Alcoutins, a very quiet area, surrounded by golf courses, tennis courts, restaurants and a lake, is this magnific apartment with a private area of 289m2 + dependent area of 132m2, distributed between balconies and two terraces on the top floor. .
View of the golf courses and the city.
The private garage has two spaces plus a closed box, which is a separate fraction.
The first floor includes a living room with fireplace plus a dining room with balcony, kitchen with sunroom, a suite and a guest WC. The kitchen is equipped with an oven, stove and built-in appliances.
The second floor has three suites, plus a master suite.
The third floor comprises attic/office, two more terraces with barbecue, secret compartment and access to storage.
Property with installation of central heating and air conditioning.
Good Sun Exposure
Condominium with 24h/7 security.
Easy access and super quiet area.
Contact Homing Real Estate for more information.
Zona muito tranquila, rodeada de campos de Golfe, Courts de Ténis, restauração e um lago.
Este magnífico apartamento tem uma área privativa de 289m2 + área dependente de 132m2, distribuídos entre varandas e dois terraços no último piso.
Vista excecional para os campos de Golf e para a cidade.
A garagem privativa dispõe de dois lugares mais uma box fechada, sendo esta uma fração à parte.
O primeiro piso engloba sala de estar com lareira, sala de refeições com varanda, cozinha com marquise, uma suite e um WC social. A cozinha encontra-se equipada com forno fogão e eletrodomésticos embutidos.
O segundo piso conta com três suítes, mais uma master suíte. Piso alcatifado.
O terceiro piso é composto por um sótão/escritório, mais dois terraços com barbecue, um compartimento de arrumos e acesso à arrecadação. Piso alcatifado.
Imóvel com instalação de aquecimento central e climatização.
Exposição Solar: Nascente / Sul
Condomínio com segurança 24h/7.
Zona de fácil acesso e super tranquila.
Entre em contacto para mais informações com a Homing Group!
Temos uma vasta equipa pronta para acompanhar o processo e tirar todas as dúvidas que sejam necessárias na compra, venda ou arrendamento.
O Grupo Homing é uma empresa focada no serviço de excelência ao cliente desde 2016 em Lisboa, no Porto e no Algarve tendo como base três pilares:
Servir o cliente, cuidar do consultor e respeitar os parceiros!
Efetuamos partilhas 50%-50% com todos os profissionais do sector!
EN
Amazing T5 Triplex apartment in Quinta dos Alcoutins, in Lumiar area.
Located in Quinta dos Alcoutins, a very quiet area, surrounded by golf courses, tennis courts, restaurants and a lake, is this magnific apartment with a private area of 289m2 + dependent area of 132m2, distributed between balconies and two terraces on the top floor. .
View of the golf courses and the city.
The private garage has two spaces plus a closed box, which is a separate fraction.
The first floor includes a living room with fireplace plus a dining room with balcony, kitchen with sunroom, a suite and a guest WC. The kitchen is equipped with an oven, stove and built-in appliances.
The second floor has three suites, plus a master suite.
The third floor comprises attic/office, two more terraces with barbecue, secret compartment and access to storage.
Property with installation of central heating and air conditioning.
Good Sun Exposure
Condominium with 24h/7 security.
Easy access and super quiet area.
Contact Homing Real Estate for more information.
Contact
House 5 Bedrooms
Almoçageme, Colares, Sintra, Distrito de Lisboa
Used · 351m²
With Swimming Pool
buy
4.700.000 €
5-bedroom villa, single storey, 351 sqm (construction gross area), with sea and Sintra Mountains views, garden and swimming pool, set in a plot of land with 6,785 sqm, in Almoçageme, Colares Sintra. The villa is divided into two distinct areas: the social area with an entrance hall, a living room, a dining room with a service door to the kitchen; a fully equipped kitchen with access to the outside area. The private area comprises two suites, one is a master suite with a walk-in closet, and three bedrooms with two bathrooms. All facing south bedrooms comprise wardrobes and have direct access to the garden. It also has a facing south pool-house with a living room/games room, full bathroom and a kitchen. The villa has a swimming pool and a borehole. Outdoor parking area for six cars.
The villa is 3-minute driving distance from the centre of Colares, 12-minute walking distance from Praia da Adraga and 10-minute driving distance from Praia Grande. 5 minutes from the Sintra-Cascais Natural Park, 10 minutes from Cabo da Roca, 30-minute driving distance from the centre of Sintra, St. Julian’s School, Carlucci American Intl. School of Lisbon and Salesianos do Estoril, in the centre of Cascais. 45-minute driving distance from Lisbon and the Humberto Delgado Airport.
The villa is 3-minute driving distance from the centre of Colares, 12-minute walking distance from Praia da Adraga and 10-minute driving distance from Praia Grande. 5 minutes from the Sintra-Cascais Natural Park, 10 minutes from Cabo da Roca, 30-minute driving distance from the centre of Sintra, St. Julian’s School, Carlucci American Intl. School of Lisbon and Salesianos do Estoril, in the centre of Cascais. 45-minute driving distance from Lisbon and the Humberto Delgado Airport.
Contact
Detached House 5 Bedrooms Triplex
Pontinha e Famões, Odivelas, Distrito de Lisboa
Used · 234m²
With Garage
buy
690.000 €
Consultant Responsible for the sale of the Property: SOHEL PYARALI
Description:
Famões CLASSIC is the perfect designation for this wonderful 5 bedroom corner villa, in a classic style, which offers excellent comfort and variety of spaces.
In addition to its excellent dimensions, it is wonderfully well maintained, having been the subject of very beneficial recent updates, such as the total replacement of the windows for oscillating double glazed window frames with thermal cut, placement of solar panels, the creation of a 2nd kitchen with barbecue and wood oven. The huge attic was finished and can be used for various purposes.
This villa is very complete inside, in terms of spaces. In addition to its 5 generous bedrooms, its 3 full bathrooms, it has plenty of storage and high comfort equipment, including central heating, surround sound, central vacuum and armoured door.
The villa is distributed as follows:
Floor 0:
It has an entrance hall where we find a wardrobe, a bedroom and a full bathroom with shower and window.
Living room with 38 m2, being able to make an excellent division of spaces, a fireplace with wood burning stove and access to a balcony through glass doors that allow a lot of light to enter.
Kitchen equipped with good light and excellent dimensions, making it possible to have a complete dining table. It has a pantry and access to the engine room.
It also has a closed glass passage that gives access to the 2nd kitchen.
Floor 1:
On this floor we find the private area, with a hall that gives access to 3 bedrooms with wardrobes, one of them with a balcony and a full bathroom with shower.
We also have a suite with wardrobe and a full bathroom with a whirlpool bath.
Through the suite we have access to the isolated attic and with excellent areas for possible expansion.
Floor -1:
We find the garage with automatic gate with 4 parking spaces.
The exterior of the villa has a garden area with automatic irrigation and a small stream, fruit trees, flowerbeds and plants around and outdoor parking.
Key features:
- 5 bedrooms, 1 en suite;
- 3 full bathrooms, 1 remodelled and another with whirlpool bath;
- Fully equipped kitchen;
- 2 Balconies and Terrace;
- Wardrobes in the bedrooms and one in the hall;
- 2nd Kitchen with barbecue and wood oven;
- Central Heating;
- Fireplace with fireplace;
- Ambient Sound;
- Central vacuum;
- Armored Door;
- Garage for 4 cars;
-Collection;
- Solar Panels;
- Isolated attic with excellent areas, possibility of another floor.
Location:
Located in a prestigious neighbourhood in Famões, a quiet area and just a few minutes from all kinds of commerce and services, such as schools, cafes, restaurants, playground, etc.
7 min away from the Colinas do Cruzeiro Urbanization, 9 min from the Strada Outlet and 3 min from the Famões Health Center.
In the surrounding area we find several bus lines and the Odivelas and Sr. Roubado metro are 13 and 14 minutes away on foot, respectively.
In terms of accesses, we have the IC17 CRIL, A9 CREL, A8.
For more information, please contact the responsible consultant: 9️2️5️9️6️0️8️3️1️
Always at your disposal,
DIAMOND’S PORTUGAL Team
Sempre à sua disposição,
Equipa DIAMOND’S PORTUGAL
facebook. com/diamondsportugal
instagram. com/diamondsportugal
*Shaping Outstanding Deals*
Powered by: Agência Kasas de Portugal - AMI 9049.
Description:
Famões CLASSIC is the perfect designation for this wonderful 5 bedroom corner villa, in a classic style, which offers excellent comfort and variety of spaces.
In addition to its excellent dimensions, it is wonderfully well maintained, having been the subject of very beneficial recent updates, such as the total replacement of the windows for oscillating double glazed window frames with thermal cut, placement of solar panels, the creation of a 2nd kitchen with barbecue and wood oven. The huge attic was finished and can be used for various purposes.
This villa is very complete inside, in terms of spaces. In addition to its 5 generous bedrooms, its 3 full bathrooms, it has plenty of storage and high comfort equipment, including central heating, surround sound, central vacuum and armoured door.
The villa is distributed as follows:
Floor 0:
It has an entrance hall where we find a wardrobe, a bedroom and a full bathroom with shower and window.
Living room with 38 m2, being able to make an excellent division of spaces, a fireplace with wood burning stove and access to a balcony through glass doors that allow a lot of light to enter.
Kitchen equipped with good light and excellent dimensions, making it possible to have a complete dining table. It has a pantry and access to the engine room.
It also has a closed glass passage that gives access to the 2nd kitchen.
Floor 1:
On this floor we find the private area, with a hall that gives access to 3 bedrooms with wardrobes, one of them with a balcony and a full bathroom with shower.
We also have a suite with wardrobe and a full bathroom with a whirlpool bath.
Through the suite we have access to the isolated attic and with excellent areas for possible expansion.
Floor -1:
We find the garage with automatic gate with 4 parking spaces.
The exterior of the villa has a garden area with automatic irrigation and a small stream, fruit trees, flowerbeds and plants around and outdoor parking.
Key features:
- 5 bedrooms, 1 en suite;
- 3 full bathrooms, 1 remodelled and another with whirlpool bath;
- Fully equipped kitchen;
- 2 Balconies and Terrace;
- Wardrobes in the bedrooms and one in the hall;
- 2nd Kitchen with barbecue and wood oven;
- Central Heating;
- Fireplace with fireplace;
- Ambient Sound;
- Central vacuum;
- Armored Door;
- Garage for 4 cars;
-Collection;
- Solar Panels;
- Isolated attic with excellent areas, possibility of another floor.
Location:
Located in a prestigious neighbourhood in Famões, a quiet area and just a few minutes from all kinds of commerce and services, such as schools, cafes, restaurants, playground, etc.
7 min away from the Colinas do Cruzeiro Urbanization, 9 min from the Strada Outlet and 3 min from the Famões Health Center.
In the surrounding area we find several bus lines and the Odivelas and Sr. Roubado metro are 13 and 14 minutes away on foot, respectively.
In terms of accesses, we have the IC17 CRIL, A9 CREL, A8.
For more information, please contact the responsible consultant: 9️2️5️9️6️0️8️3️1️
Always at your disposal,
DIAMOND’S PORTUGAL Team
Sempre à sua disposição,
Equipa DIAMOND’S PORTUGAL
facebook. com/diamondsportugal
instagram. com/diamondsportugal
*Shaping Outstanding Deals*
Powered by: Agência Kasas de Portugal - AMI 9049.
Contact
House 5 Bedrooms
Terrugem, São João das Lampas e Terrugem, Sintra, Distrito de Lisboa
Used · 418m²
With Garage
buy
1.480.000 €
ARE YOU LOOKING FOR A VILLA WITH GARDEN, SWIMMING POOL, WITH UNIQUE VIEWS OVER THE SINTRA MOUNTAINS?
Close to the village of Sintra and the beaches of Magoito and Ericeira.
This property is located on a plot of 2,030 m² and a gross construction area of 481m².
The areas of this villa are large and are arranged in this way:
On the ground floor
Entrance hall with stone pavement (16.55m2); Social bathroom (3.25 m2), office (23.25 m2) and a large living room (80.35 m2) with fireplace and large windows facing the garden and pool.
Hall (3.25m2) for access to the kitchen (26.55m2), fully equipped with pantry (3.60m2) and a laundry room (7.65m2).
On the 1st floor
Master suite (21.80m2), with closet (12.35m2) and wardrobes; Full bathroom with bathtub, shower tray and window 15.00m2 overlooking the garden.
We also have 3 more suites (18.70, 22.60m2) with access to the balcony, which allows you to have plenty of sunlight and a privileged view, too, of the garden.
The entire floor of the bedrooms and hallway is made of solid hardwood.
The property has an alarm, central heating, central vacuum, lacquered aluminium frames and double glazing, with shutters, solar panels, accessibility for people with reduced mobility, irrigation and automatic vehicle entrance gate.
We also have a 2 bedroom wooden house, with access to a private garden for visits, or family with total privacy.
Next to the pool there is a second wooden house, for storage.
It also has a Box garage for 2 cars and parking for 3 cars on the terrace.
The privileged location of this villa allows easy access to all essential amenities and services, such as schools and local shops
Sintra of natural beauty and rich history, and considered a world heritage site, offers numerous tourist attractions, such as the Pena Palace, the Moorish Castle and the Quinta da Regaleira, making it a charming place to live.
Contact us to book your visit
Close to the village of Sintra and the beaches of Magoito and Ericeira.
This property is located on a plot of 2,030 m² and a gross construction area of 481m².
The areas of this villa are large and are arranged in this way:
On the ground floor
Entrance hall with stone pavement (16.55m2); Social bathroom (3.25 m2), office (23.25 m2) and a large living room (80.35 m2) with fireplace and large windows facing the garden and pool.
Hall (3.25m2) for access to the kitchen (26.55m2), fully equipped with pantry (3.60m2) and a laundry room (7.65m2).
On the 1st floor
Master suite (21.80m2), with closet (12.35m2) and wardrobes; Full bathroom with bathtub, shower tray and window 15.00m2 overlooking the garden.
We also have 3 more suites (18.70, 22.60m2) with access to the balcony, which allows you to have plenty of sunlight and a privileged view, too, of the garden.
The entire floor of the bedrooms and hallway is made of solid hardwood.
The property has an alarm, central heating, central vacuum, lacquered aluminium frames and double glazing, with shutters, solar panels, accessibility for people with reduced mobility, irrigation and automatic vehicle entrance gate.
We also have a 2 bedroom wooden house, with access to a private garden for visits, or family with total privacy.
Next to the pool there is a second wooden house, for storage.
It also has a Box garage for 2 cars and parking for 3 cars on the terrace.
The privileged location of this villa allows easy access to all essential amenities and services, such as schools and local shops
Sintra of natural beauty and rich history, and considered a world heritage site, offers numerous tourist attractions, such as the Pena Palace, the Moorish Castle and the Quinta da Regaleira, making it a charming place to live.
Contact us to book your visit
Contact
House 5 Bedrooms
Assafora (São João das Lampas), São João das Lampas e Terrugem, Sintra, Distrito de Lisboa
Used · 187m²
With Garage
buy
525.000 €
HAVE YOU EVER THOUGHT ABOUT LIVING IN THE SINTRA CASCAIS NATURAL PARK IN A WONDERFUL PLACE CALLED ASSAFORA AND BY THE SEA?
That’s that. Let yourself be enchanted by this wonder in the middle of the mountains where you will only breathe fresh air and where you will be able to take some excellent walks to the beach surrounded by the best that nature has to offer.
Family house type T5 very well cared for and always inhabited on a plot of 1880m2 with 240m2 of gross area.
Floor 0: Living Room + Dining Room 57m2, fully equipped kitchen 13m2, guest bathroom 4m2, bedroom with 19m2 with bathroom (suite) 5m2
On this floor we also have a wonderful garden with swimming pool, a 15m2 annex for cars and storage, changing rooms to support the pool / sauna and the engine room and a social area for barbecues.
1st floor: 4 bedrooms with a bathroom, one of which is an office. (28.6m2, 19m2, 20m2, 15m2)
Also storage area 11m2.
Close to Vigia beach and São Julião in Ericeira and 25 minutes from Lisbon.
What are you waiting for? Schedule your visit now!
That’s that. Let yourself be enchanted by this wonder in the middle of the mountains where you will only breathe fresh air and where you will be able to take some excellent walks to the beach surrounded by the best that nature has to offer.
Family house type T5 very well cared for and always inhabited on a plot of 1880m2 with 240m2 of gross area.
Floor 0: Living Room + Dining Room 57m2, fully equipped kitchen 13m2, guest bathroom 4m2, bedroom with 19m2 with bathroom (suite) 5m2
On this floor we also have a wonderful garden with swimming pool, a 15m2 annex for cars and storage, changing rooms to support the pool / sauna and the engine room and a social area for barbecues.
1st floor: 4 bedrooms with a bathroom, one of which is an office. (28.6m2, 19m2, 20m2, 15m2)
Also storage area 11m2.
Close to Vigia beach and São Julião in Ericeira and 25 minutes from Lisbon.
What are you waiting for? Schedule your visit now!
Contact
House 5 Bedrooms Duplex
Cascais e Estoril, Distrito de Lisboa
Used · 532m²
With Garage
buy
5.000.000 €
Magnificent 5 Bedrooms Villa + 3 in the center of Estoril, with private swimming pool and large private garden
This magnificent villa, in the heart of Estoril, is inserted in a plot of land with 1518 m2. It has a private pool, garage for two cars and barbecue. Its location is the best in Estoril, walking distance (just 800 meters) from Praia do Tamariz and Estoril train station, as well as several small national and international schools, the Banyan Tree Spa and Gym, along with the Casino Estoril. This property combines centrality with open and wide views to green areas, truly a gem in current days.
Inside, it’s classic premium details, bring out the best of the house’s architecture, with high quality finishes, hand-painted ceilings and marble fire places, oak details and spacious layout.
General features:
Floor 0:
- Entrance hall;
- Library all in oak boisserie;
- Guest bathroom;
- Cloakroom;
- Spacious living room with fireplace with direct access to the garden;
- Dining room with fireplace and direct access to the garden;
- Fully equipped kitchen;
- Laundry;
- Bedroom en-suite 1;
- Bathroom;
- Multi-purpose room;
Floor 1:
- Bedroom en-suite 2 with fitted wardrobes and balcony;
- Master suite with closet and balcony;
- 2 Bedrooms with fitted wardrobes;
- 1 complete bathroom that supports the two bedrooms.
Other features:
- Pool;
- Central heating;
- Barbecue area;
- Garage for two cars;
- Wine cellar;
- Storage area.
Excellent opportunity to live in Estoril.
Close to local beaches, golf courses, tennis and paddle, national and international schools, Casino Estoril and much more, this is the reference area of Costa do Estoril, about 5 minutes from the village of Cascais and 30 minutes from the center of Lisbon , with a vast transport network available and easy access to Humberto Delgado airport (Lisbon).
Neighborhood Description:
The so-called ’Costa do Sol’, or ’Portuguese Riviera’, begins in Estoril and extends to Cascais. It is where rich, famous and monarchs from various corners of Europe settled during World War II, since Portugal remained neutral and secure.
It remains a cosmopolitan area with large mansions, world-class golf courses, a racecourse, and of course, the beach, attracting tourists and locals for much of the year.
The so-called ’Costa do Sol’, or ’Portuguese Riviera’, begins in Estoril and extends to Cascais. It is where rich, famous and monarchs from various corners of Europe settled during World War II, since Portugal remained neutral and secure.
It remains a cosmopolitan area with large mansions, world-class golf courses, a racecourse, and of course, the beach, attracting tourists and locals for much of the year.
For a beach day, a swim, a fresh seafood meal, or simply for a stroll along the sea, Lisbon goes to Cascais.
Destination of the European aristocracy in the mid-twentieth century, it remains a villa with palaces, narrow streets and a Mediterranean environment in the Atlantic. It is also a mecca for surfers and windsurfers, especially Guincho Beach, which was once the stage of the world championship. And there are cultural attractions, which make it a good destination for any time of the year.
This magnificent villa, in the heart of Estoril, is inserted in a plot of land with 1518 m2. It has a private pool, garage for two cars and barbecue. Its location is the best in Estoril, walking distance (just 800 meters) from Praia do Tamariz and Estoril train station, as well as several small national and international schools, the Banyan Tree Spa and Gym, along with the Casino Estoril. This property combines centrality with open and wide views to green areas, truly a gem in current days.
Inside, it’s classic premium details, bring out the best of the house’s architecture, with high quality finishes, hand-painted ceilings and marble fire places, oak details and spacious layout.
General features:
Floor 0:
- Entrance hall;
- Library all in oak boisserie;
- Guest bathroom;
- Cloakroom;
- Spacious living room with fireplace with direct access to the garden;
- Dining room with fireplace and direct access to the garden;
- Fully equipped kitchen;
- Laundry;
- Bedroom en-suite 1;
- Bathroom;
- Multi-purpose room;
Floor 1:
- Bedroom en-suite 2 with fitted wardrobes and balcony;
- Master suite with closet and balcony;
- 2 Bedrooms with fitted wardrobes;
- 1 complete bathroom that supports the two bedrooms.
Other features:
- Pool;
- Central heating;
- Barbecue area;
- Garage for two cars;
- Wine cellar;
- Storage area.
Excellent opportunity to live in Estoril.
Close to local beaches, golf courses, tennis and paddle, national and international schools, Casino Estoril and much more, this is the reference area of Costa do Estoril, about 5 minutes from the village of Cascais and 30 minutes from the center of Lisbon , with a vast transport network available and easy access to Humberto Delgado airport (Lisbon).
Neighborhood Description:
The so-called ’Costa do Sol’, or ’Portuguese Riviera’, begins in Estoril and extends to Cascais. It is where rich, famous and monarchs from various corners of Europe settled during World War II, since Portugal remained neutral and secure.
It remains a cosmopolitan area with large mansions, world-class golf courses, a racecourse, and of course, the beach, attracting tourists and locals for much of the year.
The so-called ’Costa do Sol’, or ’Portuguese Riviera’, begins in Estoril and extends to Cascais. It is where rich, famous and monarchs from various corners of Europe settled during World War II, since Portugal remained neutral and secure.
It remains a cosmopolitan area with large mansions, world-class golf courses, a racecourse, and of course, the beach, attracting tourists and locals for much of the year.
For a beach day, a swim, a fresh seafood meal, or simply for a stroll along the sea, Lisbon goes to Cascais.
Destination of the European aristocracy in the mid-twentieth century, it remains a villa with palaces, narrow streets and a Mediterranean environment in the Atlantic. It is also a mecca for surfers and windsurfers, especially Guincho Beach, which was once the stage of the world championship. And there are cultural attractions, which make it a good destination for any time of the year.
Contact
Can’t find the property you’re looking for?
