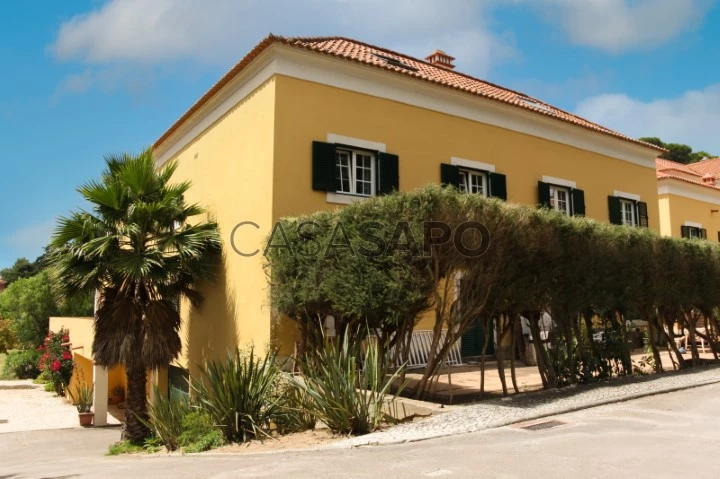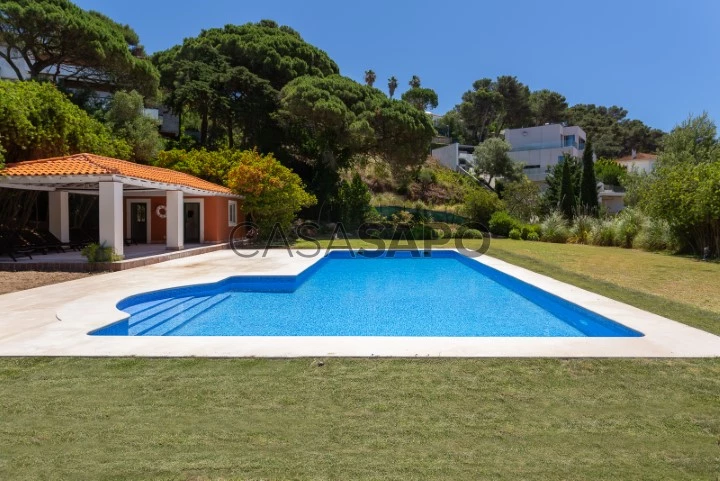72 Photos
Virtual Tour
360° Photo
Video
Blueprints
Logotypes
Brochure
PDF Brochure
Apartment 5 Bedrooms Duplex for rent in Cascais
Estoril, Cascais e Estoril, Distrito de Lisboa
rent
20.000 €
Share
Apartment with villa aspect inserted in the gated community Quinta do Pinheiro Manso in Estoril, with swimming pool and garden, very quiet in its surroundings, a few meters from the sea and with excellent access to Lisbon. Close to international schools, restaurants and markets.
With an architectural style reminiscent of Italian villas, this 311m² private property offers spacious rooms surrounded by generous terraces. On the two upper floors, we find four comfortable full suites, fully equipped pantry and kitchen.
In the basement there is a large multipurpose room with kitchenette, as well as a guest house with private bathroom, technical area and storage area.
It has a private garage for 2 cars, with direct access by elevator.
The common area offers a pleasant garden with swimming pool and rest area with green spaces.
It also has parking for visitors.
With an architectural style reminiscent of Italian villas, this 311m² private property offers spacious rooms surrounded by generous terraces. On the two upper floors, we find four comfortable full suites, fully equipped pantry and kitchen.
In the basement there is a large multipurpose room with kitchenette, as well as a guest house with private bathroom, technical area and storage area.
It has a private garage for 2 cars, with direct access by elevator.
The common area offers a pleasant garden with swimming pool and rest area with green spaces.
It also has parking for visitors.
See more
Property information
Condition
Used
Net area
311m²
Floor area
390m²
License of Occupancy
39
Serial Number
DÚP_766
Energy Certification
C
Views
5,613
Clicks
67
Published in
more than a month
Location - Apartment 5 Bedrooms Duplex in the parish of Cascais e Estoril, Cascais
Characteristics
Porch
En-suite Bathroom
Bathroom (s): 6
Closet
Drinks cabinet
Kitchen(s)
Pantry
Entrance Hall
Bedrooms Hall
Kitchenette
Half bath
Laundry Room
Number of floors: 2
Other Room (s)
Guest room
Living Room (s): 3
Dining Room (s)
Suite (s): 5
Total bedroom(s): 5
Balconies
Promoter







































































