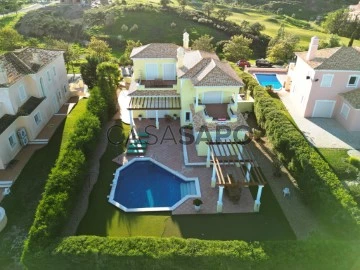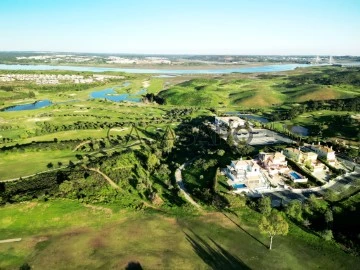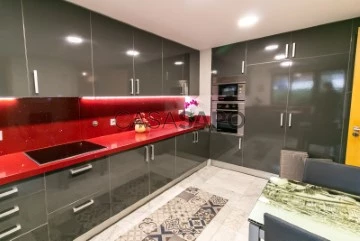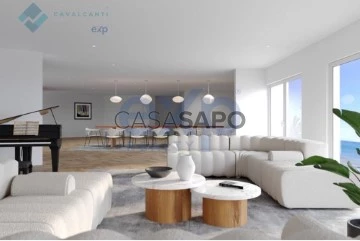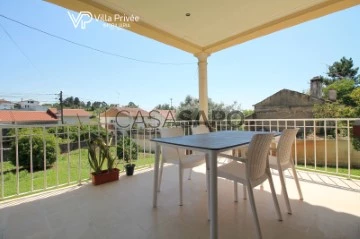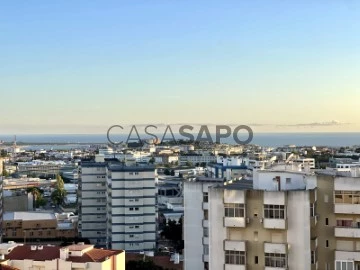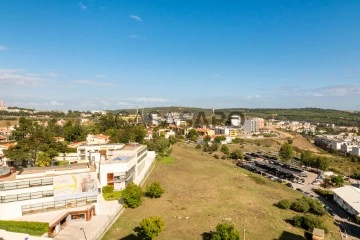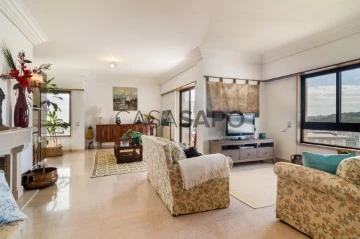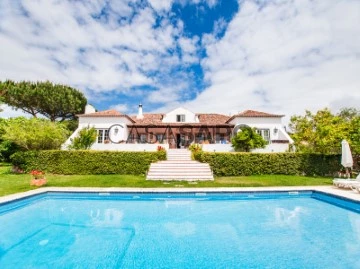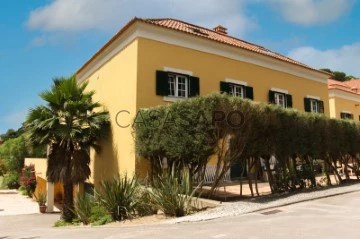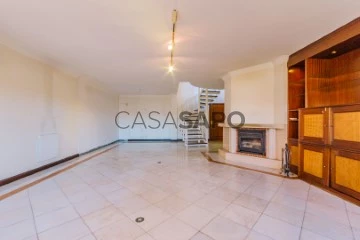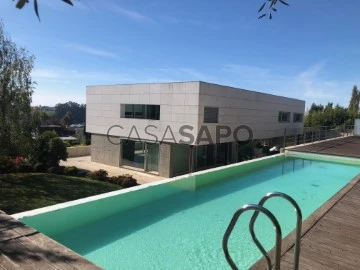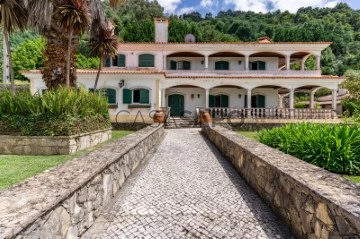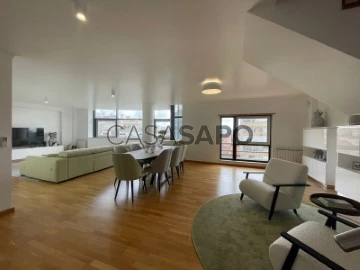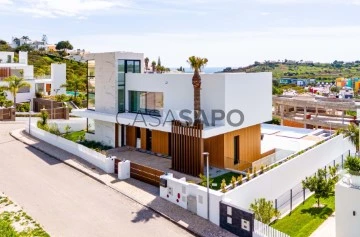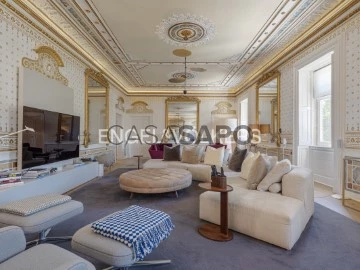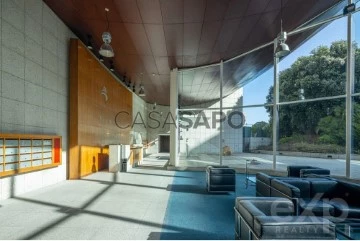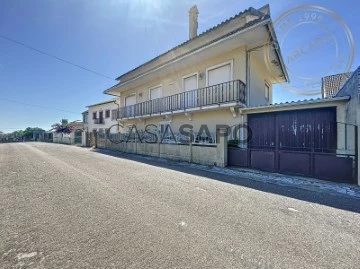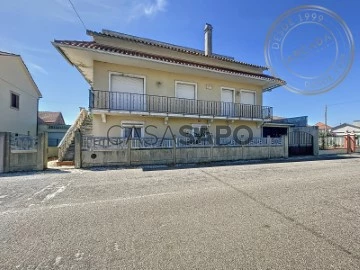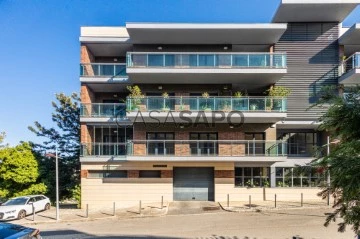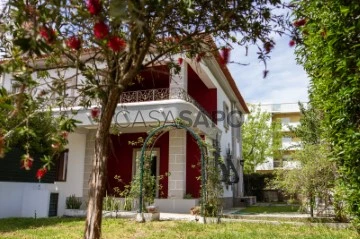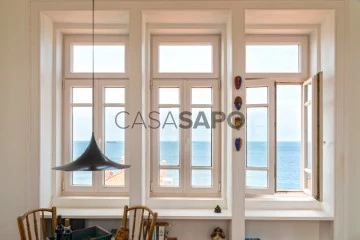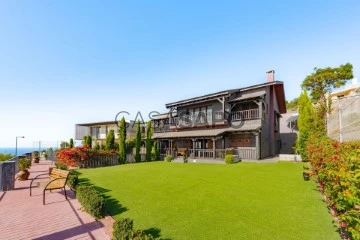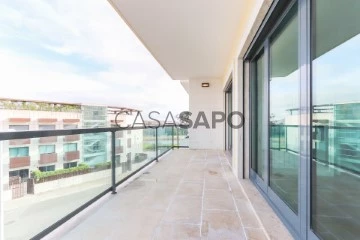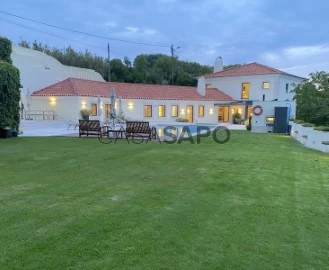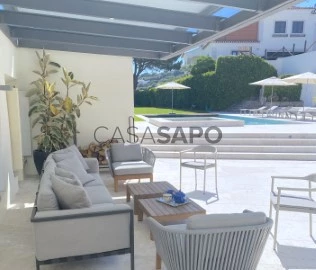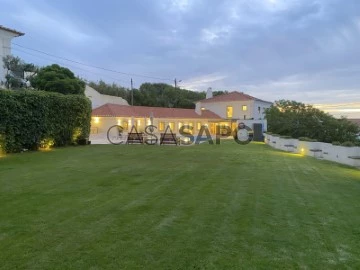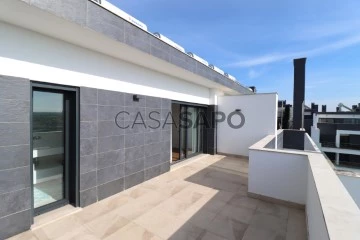Property Type
5
Price
More filters
307 Properties for 5 Bedrooms with more photos, Used, with Lift
Order by
More photos
House 5 Bedrooms +1
Castro Marim, Distrito de Faro
Used · 530m²
With Garage
buy
1.200.000 €
Magnificent 5 bedroom villa in Quinta do Vale Golf Resort, in Castro Marim, Algarve.
Recent villa with swimming pool, gardens with mini golf and pergolas, fabulous views over the Golf and the Guadiana River.
6-room villa on the ground floor consisting of entrance hall, living room with fireplace, dining room, SMEG equipped kitchen, laundry, toilet, office and suite. The 1st floor has 2 large suites with terraces. Basement has a garage, living room, and large lounge to adapt to whatever you want. Ample outdoor parking.
Spacious and functional villa with quality finishes and excellent light. It has Daikin air conditioning, central vacuum, video intercom, surveillance, electric shutters, double glazing, automatic gates,...
Location in quiet square in Quinta do Vale Golf Resort. It has excellent access to the A22 motorway (3 minutes) and is 5 minutes from the centre of the village, just 60 Kms from Faro Airport. In a few minutes you can choose one of the dozens of beaches in the most Mediterranean sandstrip in the country.
Come and discover and let yourself be dazzled...
Recent villa with swimming pool, gardens with mini golf and pergolas, fabulous views over the Golf and the Guadiana River.
6-room villa on the ground floor consisting of entrance hall, living room with fireplace, dining room, SMEG equipped kitchen, laundry, toilet, office and suite. The 1st floor has 2 large suites with terraces. Basement has a garage, living room, and large lounge to adapt to whatever you want. Ample outdoor parking.
Spacious and functional villa with quality finishes and excellent light. It has Daikin air conditioning, central vacuum, video intercom, surveillance, electric shutters, double glazing, automatic gates,...
Location in quiet square in Quinta do Vale Golf Resort. It has excellent access to the A22 motorway (3 minutes) and is 5 minutes from the centre of the village, just 60 Kms from Faro Airport. In a few minutes you can choose one of the dozens of beaches in the most Mediterranean sandstrip in the country.
Come and discover and let yourself be dazzled...
Contact
Apartment 5 Bedrooms Duplex
Amial, Paranhos, Porto, Distrito do Porto
Used · 250m²
With Garage
buy
890.000 €
APARTMENT T5 DUPLEX FOR SALE OF LUXURY IN AMIAL in Paranhos
Unicorn Apartment T5 DUPLEX Seminovo apartment in Amial in Paranhos
Attributes
o 2 fractions per floor
the 3 fronts
the Duplex
the T5
o 1 Independent entry
the 2 bedrooms with access to balcony with terrace and garden (one to west, the other to the East)
the 3 Suites with access to balcony with terrace and garden (two to West, the other to The East)
the 1 room with access to the porch
o 1 Entrance Hall/Room
the 1 Hall of rooms
the 10 Rooms
o 5 Bathrooms
o 1 Dispensing / Laundry
o 1 Balcony in the Living Room (North/West/East)
the 1 kitchen (West) with countertop and wall in Silestone with access to the porch / terrace with garden
o 1 Kitchen equipped with extractor hood, 2 built-in American refrigerators, electric oven, electric glass ceramic hob, microwave, dishwasher, washing machine
o Kitchen furnished with grey lacquered cabinets
o Sun Exposure: North / East / West
o Natural gas boiler for the production of sanitary hot water and central heating to radiators
o City view and green spaces
o Works in the property: None
the Year of construction: Enrolled in the building headquarters in 2011, construction ended in 2015
o Useful area: 250.0 m2
o Total gross area: 688.0 m2
o Integral land area: 161.61 m2
o Private gross area: 354.03 m2
o Dependent gross area: 172.36 m2
o Total garden area (balcony/terrace) total: 334.0 m2
the Right Foot: 2.82 m
o With Elevator
the 1 parking place for 1 car
o 1 single closed garage (box) for 2 cars
o 1 collection with 20 m2
o Built-in foci
o Thermal/acoustic insulation
o Solid wood flooring throughout the dwelling
o Marble kitchen floor
o Heated towel racks
o Rooms with built-in wardrobes
o 1 Normal bathtub, 1 hot tub, 2 bases with shower with stone/granite and marble base, glass laminated bathroom furniture
o Double aluminum window frames with thermal cut and double glazing (oscillobatent windows in the kitchen and laundry area and sliding in the rest).
o Electric blinds
o Central aspiration throughout the private area of the fraction
o Armored door
o Security 24 h
o Porter 24 h
o Condominium value: 180 €/month
o Energy rating: B
Description
Apartment, truly unicorn, with amazing areas out of the ordinary, both indoor and outdoor, built in a careful way with the best building materials and presenting excellent finishes.
This apartment has a useful area of 250 m2, a total gross area of 688.0 m2, a private gross area of 354.03 m2, a gross dependent area of 172.36 m2 and a total garden area (balcony/terrace) of 334.0 m2.
Luxury 5 bedroom duplex apartment just built in 2015 with very little use, no need for works, fraction with two floors and with an independent entrance, 3 fronts oriented to West, East and North, two fractions per floor (building with elevator) in Paranhos - Porto.
This property is located in a premium residential area of excellence with a lot of surrounding green space, close to the business center, near the French Luso college, with the university center within a 15-minute walk.
The property is in the center of the city, but it is as if it were in the countryside. It is a very quiet and quiet area with excellent accessibility.
Great apartment to be inhabited or else for local accommodation, given its independent entrance of the remaining fractions and there are only 2 fractions per floor.
This apartment consists of:
At the R/C level:
o 1 independent entry;
the Entrance Hall with an area of 12.0 m2 that allows access to the fraction and communicates with the living/dining room, social bathroom and kitchen. The floor is solid wood, the walls are painted lined with high quality Italian wallpaper and the ceiling is 2.82 m.
the living/dining room with an area of 93.30 m2 oriented to North, East and West with access to the Porch and a garden terrace with an area of 259.69 m2 with views of the garden. The floor of this room is solid wood, the walls are painted and lined with high quality Italian wallpaper, the exterior glaze dries consists of double aluminum metal frames with thermal cut composed of double sliding glass and exterior sun protection of the blindtype with light-colored electric control. The living room is equipped with an indoor garden, hot water radiators for ambient heating and wood-burning stove.
o Social bathroom with an area of 2.73 m2 equipped with toilet, washbasin, with mechanical exhaustion and with floor and walls in solid wood.
o Kitchen with an area of 14.53 m2 oriented to West and with access to the porch and terrace with an area of 259.69 m2 with views of the garden. The floor of the kitchen is marble, the walls and the countertop in Silestone, the exterior glazing consists of double aluminum metal frames and double glass of the oscillostop type with exterior sun protection of the type electric control blinds of light color and glazed door of the same type for access to the porch and terrace with garden. The kitchen is furnished with grey lacquered/glazed cabinets equipped with an extractor hood, 2 built-in American refrigerators, electric oven, electric glass ceramic hob, microwave, dishwasher and washing machine.
o Laundry / dispensing oriented to West with an area of 3.55 m2 with marble floor and painted walls, where is located the natural gas boiler for the production of hot sanitary water and hot water for central heating. The exterior glazing is composed of double aluminum metal frames with thermal cut composed of double glass of the oscillostop type and exterior sun protection of the type blinds with light-colored electric control.
the Porch and terrace with garden with an area of 259.69 m2 oriented to West, East and North that surrounds the kitchen area and living room and dining room.
o Access ladder to the 1st floor in solid wood with aluminum handrails;
At the level of the 1st Floor:
the Hall/corridor of the Rooms with an area of 12.75 m2 that allows access to the area of the rooms, suites and bathroom to support the rooms. The floor of this room is made of solid wood. This room also features hot water radiators and a built-in wardrobe cabinet.
the West-oriented room 1 with garden/green space views with an area of 15.63 m2 with built-in wooden closet and access to balcony with terrace and garden with an area of 61.48 m2. The floor of this room is in solid wood and the exterior glazing is composed of double aluminum metal frames with thermal cut consisting of double sliding glass with exterior sun protection of the blinds type with light-colored electric control.
The West-oriented Suite 1 with garden/green space views with an area of 12.65 m2 with access to the full bathroom with an area of 5.18 m2. The floor of the suite is in solid wood covered with decorative carpets of high quality, the walls are painted and lined with distinctive Italian wallpaper, the exterior glazeiscomposed of double aluminum frames with thermal cut and double sliding glass with exterior sun protection of the blind type with light-colored electric control. The suite features a built-in wooden closet and access to a balcony with terrace and garden with an area of 61.48 m2.
o Private bathroom of suite 1 (interior with mechanical exhaustion) with an area of 5.18 m2 complete with heated towel racks, suspended ceramic crockery, glass laminated furniture and a shower base with stone/granite base. The floor is in stone/granite and part of the painted walls and the other part covered with stone/granite.
Suite 2 (currently transformed into an office) oriented to the west with garden views / green spaces with an area of 24.05 m2 with access to full bathroom with an area of 7.25 m2. The floor of the suite is in solid wood covered with decorative carpets of high quality, the walls are painted and lined with distinctive Italian wallpaper, the exterior glazeiscomposed of double aluminum frames with thermal cut and double sliding glass with exterior sun protection of the blind type with light-colored electric control. The suite features a built-in wooden closet and access to a balcony with terrace and garden with an area of 61.48 m2.
the private bathroom of suite 2 oriented to North with natural lighting and views of green spaces (exterior with mechanical exhaustion) with an area of 7.25 m2 complete with heated towel racks, suspended ceramic crockery, laminate furniture with glass and a hot tub. The floor is marble and part of the painted walls and the other half covered with marble. The exterior glazing is composed of double aluminum frames with thermal cut consisting of double sliding glass with interior sun protection of the blind type with light color electric control.
the balcony with terrace and garden with an area of 61.48 m2 with views of green spaces and condominium garden.
The Suite 3 oriented to The Spring with views of Vasco de Lima Couto Street (Street without exit) with an area of 21.18 m2 with access to full bathroom with an area of 7.96 m2. The floor of the suite is in solid wood covered with decorative carpets of high quality, the walls are painted and lined with distinctive Italian wallpaper, the exterior glazeiscomposed of double aluminum frames with thermal cut and double sliding glass with exterior sun protection of the blind type with light-colored electric control. The suite has a built-in wooden closet and access to a balcony with a terrace with an area of 12.80 m2.
the private bathroom of suite 3 oriented to North with natural lighting and views of green spaces (exterior with mechanical exhaustion) with an area of 7.96 m2 complete with heated towel racks, suspended ceramic crockery, furniture laminated with glass and a normal bathtub. The floor is marble and part of the painted walls and the other half covered with marble. The exterior glazing is composed of double aluminum frames with thermal cut consisting of double sliding glass with interior sun protection of the blind type with light color electric control.
room 2 (currently transformed into a gym) oriented to The Spring with views of Vasco de Lima Couto Street (Street without exit) with an area of 13.93 m2. The floor of the room is in solid wood covered with decorative carpets of high quality, the walls are painted and lined with distinctive Italian wallpaper, the exterior glazeiscomposed of double aluminum frames with thermal cut and double sliding glass with exterior sun protection of the blind type with light-colored electric control. The room has a built-in wooden closet and access to a balcony with a terrace with an area of 12.80 m2.
the Balcony / terrace oriented to The East with an area of 12.80 m2 with views of the Street of vasco de Lima Couto (Street without Exit).
o Bathroom complete with an area of 4.74 m2 interior with mechanical exhaust with heated towel racks, suspended ceramic crockery, glass laminated furniture and a shower base with marble base. The floor is marble and part of the painted walls and the other half covered with marble.
All rooms are equipped with hot water radiators for ambient heating and sockets for central vacuum throughout the private area of the fraction. The lighting is like foci embedded in the ceiling.
The outdoor garden is illuminated providing a fantastic nighttime atmosphere.
The entrance door at the fraction is an armored security door and the condominium has security and concierge for 24 hours.
The apartment is also composed of 1 parking space for a car, 1 single garage closed (box) for 2 cars and 1 storage room with an area of 20 m2.
The main lobby of entry in the fraction is quite wide, having accessibility for reduced mobility and is all marble and wood-clad, also having 2 elevators for direct access to parking spaces.
The value of the monthly condominium is 180 €.
Information according to the building booklet:
Type of building: Building under horizontal ownership.
Description: Duplex housing on the ground floor and first floor designated a-5, type T5, with entrance to Rua Aurélio Paz dos Reis, a parking space called G-24, a closed garage designated by B-27, and a storage room designated by A-20 all in the basement and a landscaped area.
Affectation: Housing
Typology: T5
Private gross area: 354.03 m2
Gross dependent area: 172.36 m2
Integral land area: 161.61 m2
Points of Interest:
16 m (1minute walk) from the Basic School of the 1st Cycle of Miosotis;
160 m (2 minutes walk) from Inforr Computer Store - Ricardo Mota Rego;
250 m (3 minutes walk) from Pilates Store;
260 m (3 minutes walk) from Café Cantinho da Paula;
290 m (4 minutes walk) from the Children’s Playground;
290 m (4 minutes walk) from Santa Luzia Pharmacy;
300 m (4 minutes walk) from The Port Veterinary;
550 m (7 minutes walk) from Children’s Hour;
A 600 m (8 minutes walk) from Pingo Doce Santa Luzia;
A 600 m (8 minutes walk) from the Group ing of Schools of Pêro Vaz de Caminha;
650 m (8 minutes walk) from Porto Lazer;
A 700 m (9 minutes walk) from Colégio Espinheira do Rio;
750 m (10 minutes walk) from Amial Bakery;
750 m (10 minutes walk) from The French Luso College;
750 m (10 minutes walk) from Porto Personal Studio;
750 m (9 minutes walk) from The Portuguese Barbecue of Prelada;
800 m (11 minutes walk) from VCI Pharmacy;
800 m (10 minutes walk) from Sport Club Porto - Centro Eípico;
850 m (11 minutes walk) from the Veterinary Clinic of Prelada;
850 m (10 minutes’ walk) from Amial Parish;
950 m (11 minutes walk) from Pato Cycles;
1.0 km (13 minutes walk) from Continente Bom Dia do Amial;
1.1 kms (14 minutes walk) from The Portuguese Barbecue of Amial;
1.1 kms (14 minutes walk) from Churrasqueira Montes dos Burgos;
1.2 kms (17 minutes walk) from Fernando Pessoa University;
1.3 kms (17 minutes walk) from Arca D’ Água Garden;
1.3 kms (15 minutes walk) from Casa do Cuco;
1.3 kms (16 minutes walk) from ISEP;
1.4 kms (19 minutes walk) from the School of Health;
2.4 kms (30 minutes walk) from St. John’s Hospital;
Transport and access:
260 m (3 minutes walk) from the Amial public transport stop (line 301), taking 15 minutes in STCP to the University Pole;
1 km from the Road of the circumvalation;
1 km from the intersection with Monte dos Burgos;
800 m access to VCI;
2.9 kms from access to the A1/A20;
1.8 kms (23 minutes walk) from the metro station (University Polo Station).
For ease in identifying this property, please refer to the MINDFUL code.
Special conditions for the acquisition of the property up to the time of deed. We have a partnership with a company that has a protocol with several banks where you can benefit from the best interest rates.
Feel accompanied from the beginning, throughout the process and until the scripture.
Want to know more?
Contact us to schedule a visit or receive additional information. We will be happy to help make your dream come true!
If you are looking for a quiet and highly residential place or to invest in an asset with high profitability, this is the right property! Mark your visit now! We’re waiting for you!
Unicorn Apartment T5 DUPLEX Seminovo apartment in Amial in Paranhos
Attributes
o 2 fractions per floor
the 3 fronts
the Duplex
the T5
o 1 Independent entry
the 2 bedrooms with access to balcony with terrace and garden (one to west, the other to the East)
the 3 Suites with access to balcony with terrace and garden (two to West, the other to The East)
the 1 room with access to the porch
o 1 Entrance Hall/Room
the 1 Hall of rooms
the 10 Rooms
o 5 Bathrooms
o 1 Dispensing / Laundry
o 1 Balcony in the Living Room (North/West/East)
the 1 kitchen (West) with countertop and wall in Silestone with access to the porch / terrace with garden
o 1 Kitchen equipped with extractor hood, 2 built-in American refrigerators, electric oven, electric glass ceramic hob, microwave, dishwasher, washing machine
o Kitchen furnished with grey lacquered cabinets
o Sun Exposure: North / East / West
o Natural gas boiler for the production of sanitary hot water and central heating to radiators
o City view and green spaces
o Works in the property: None
the Year of construction: Enrolled in the building headquarters in 2011, construction ended in 2015
o Useful area: 250.0 m2
o Total gross area: 688.0 m2
o Integral land area: 161.61 m2
o Private gross area: 354.03 m2
o Dependent gross area: 172.36 m2
o Total garden area (balcony/terrace) total: 334.0 m2
the Right Foot: 2.82 m
o With Elevator
the 1 parking place for 1 car
o 1 single closed garage (box) for 2 cars
o 1 collection with 20 m2
o Built-in foci
o Thermal/acoustic insulation
o Solid wood flooring throughout the dwelling
o Marble kitchen floor
o Heated towel racks
o Rooms with built-in wardrobes
o 1 Normal bathtub, 1 hot tub, 2 bases with shower with stone/granite and marble base, glass laminated bathroom furniture
o Double aluminum window frames with thermal cut and double glazing (oscillobatent windows in the kitchen and laundry area and sliding in the rest).
o Electric blinds
o Central aspiration throughout the private area of the fraction
o Armored door
o Security 24 h
o Porter 24 h
o Condominium value: 180 €/month
o Energy rating: B
Description
Apartment, truly unicorn, with amazing areas out of the ordinary, both indoor and outdoor, built in a careful way with the best building materials and presenting excellent finishes.
This apartment has a useful area of 250 m2, a total gross area of 688.0 m2, a private gross area of 354.03 m2, a gross dependent area of 172.36 m2 and a total garden area (balcony/terrace) of 334.0 m2.
Luxury 5 bedroom duplex apartment just built in 2015 with very little use, no need for works, fraction with two floors and with an independent entrance, 3 fronts oriented to West, East and North, two fractions per floor (building with elevator) in Paranhos - Porto.
This property is located in a premium residential area of excellence with a lot of surrounding green space, close to the business center, near the French Luso college, with the university center within a 15-minute walk.
The property is in the center of the city, but it is as if it were in the countryside. It is a very quiet and quiet area with excellent accessibility.
Great apartment to be inhabited or else for local accommodation, given its independent entrance of the remaining fractions and there are only 2 fractions per floor.
This apartment consists of:
At the R/C level:
o 1 independent entry;
the Entrance Hall with an area of 12.0 m2 that allows access to the fraction and communicates with the living/dining room, social bathroom and kitchen. The floor is solid wood, the walls are painted lined with high quality Italian wallpaper and the ceiling is 2.82 m.
the living/dining room with an area of 93.30 m2 oriented to North, East and West with access to the Porch and a garden terrace with an area of 259.69 m2 with views of the garden. The floor of this room is solid wood, the walls are painted and lined with high quality Italian wallpaper, the exterior glaze dries consists of double aluminum metal frames with thermal cut composed of double sliding glass and exterior sun protection of the blindtype with light-colored electric control. The living room is equipped with an indoor garden, hot water radiators for ambient heating and wood-burning stove.
o Social bathroom with an area of 2.73 m2 equipped with toilet, washbasin, with mechanical exhaustion and with floor and walls in solid wood.
o Kitchen with an area of 14.53 m2 oriented to West and with access to the porch and terrace with an area of 259.69 m2 with views of the garden. The floor of the kitchen is marble, the walls and the countertop in Silestone, the exterior glazing consists of double aluminum metal frames and double glass of the oscillostop type with exterior sun protection of the type electric control blinds of light color and glazed door of the same type for access to the porch and terrace with garden. The kitchen is furnished with grey lacquered/glazed cabinets equipped with an extractor hood, 2 built-in American refrigerators, electric oven, electric glass ceramic hob, microwave, dishwasher and washing machine.
o Laundry / dispensing oriented to West with an area of 3.55 m2 with marble floor and painted walls, where is located the natural gas boiler for the production of hot sanitary water and hot water for central heating. The exterior glazing is composed of double aluminum metal frames with thermal cut composed of double glass of the oscillostop type and exterior sun protection of the type blinds with light-colored electric control.
the Porch and terrace with garden with an area of 259.69 m2 oriented to West, East and North that surrounds the kitchen area and living room and dining room.
o Access ladder to the 1st floor in solid wood with aluminum handrails;
At the level of the 1st Floor:
the Hall/corridor of the Rooms with an area of 12.75 m2 that allows access to the area of the rooms, suites and bathroom to support the rooms. The floor of this room is made of solid wood. This room also features hot water radiators and a built-in wardrobe cabinet.
the West-oriented room 1 with garden/green space views with an area of 15.63 m2 with built-in wooden closet and access to balcony with terrace and garden with an area of 61.48 m2. The floor of this room is in solid wood and the exterior glazing is composed of double aluminum metal frames with thermal cut consisting of double sliding glass with exterior sun protection of the blinds type with light-colored electric control.
The West-oriented Suite 1 with garden/green space views with an area of 12.65 m2 with access to the full bathroom with an area of 5.18 m2. The floor of the suite is in solid wood covered with decorative carpets of high quality, the walls are painted and lined with distinctive Italian wallpaper, the exterior glazeiscomposed of double aluminum frames with thermal cut and double sliding glass with exterior sun protection of the blind type with light-colored electric control. The suite features a built-in wooden closet and access to a balcony with terrace and garden with an area of 61.48 m2.
o Private bathroom of suite 1 (interior with mechanical exhaustion) with an area of 5.18 m2 complete with heated towel racks, suspended ceramic crockery, glass laminated furniture and a shower base with stone/granite base. The floor is in stone/granite and part of the painted walls and the other part covered with stone/granite.
Suite 2 (currently transformed into an office) oriented to the west with garden views / green spaces with an area of 24.05 m2 with access to full bathroom with an area of 7.25 m2. The floor of the suite is in solid wood covered with decorative carpets of high quality, the walls are painted and lined with distinctive Italian wallpaper, the exterior glazeiscomposed of double aluminum frames with thermal cut and double sliding glass with exterior sun protection of the blind type with light-colored electric control. The suite features a built-in wooden closet and access to a balcony with terrace and garden with an area of 61.48 m2.
the private bathroom of suite 2 oriented to North with natural lighting and views of green spaces (exterior with mechanical exhaustion) with an area of 7.25 m2 complete with heated towel racks, suspended ceramic crockery, laminate furniture with glass and a hot tub. The floor is marble and part of the painted walls and the other half covered with marble. The exterior glazing is composed of double aluminum frames with thermal cut consisting of double sliding glass with interior sun protection of the blind type with light color electric control.
the balcony with terrace and garden with an area of 61.48 m2 with views of green spaces and condominium garden.
The Suite 3 oriented to The Spring with views of Vasco de Lima Couto Street (Street without exit) with an area of 21.18 m2 with access to full bathroom with an area of 7.96 m2. The floor of the suite is in solid wood covered with decorative carpets of high quality, the walls are painted and lined with distinctive Italian wallpaper, the exterior glazeiscomposed of double aluminum frames with thermal cut and double sliding glass with exterior sun protection of the blind type with light-colored electric control. The suite has a built-in wooden closet and access to a balcony with a terrace with an area of 12.80 m2.
the private bathroom of suite 3 oriented to North with natural lighting and views of green spaces (exterior with mechanical exhaustion) with an area of 7.96 m2 complete with heated towel racks, suspended ceramic crockery, furniture laminated with glass and a normal bathtub. The floor is marble and part of the painted walls and the other half covered with marble. The exterior glazing is composed of double aluminum frames with thermal cut consisting of double sliding glass with interior sun protection of the blind type with light color electric control.
room 2 (currently transformed into a gym) oriented to The Spring with views of Vasco de Lima Couto Street (Street without exit) with an area of 13.93 m2. The floor of the room is in solid wood covered with decorative carpets of high quality, the walls are painted and lined with distinctive Italian wallpaper, the exterior glazeiscomposed of double aluminum frames with thermal cut and double sliding glass with exterior sun protection of the blind type with light-colored electric control. The room has a built-in wooden closet and access to a balcony with a terrace with an area of 12.80 m2.
the Balcony / terrace oriented to The East with an area of 12.80 m2 with views of the Street of vasco de Lima Couto (Street without Exit).
o Bathroom complete with an area of 4.74 m2 interior with mechanical exhaust with heated towel racks, suspended ceramic crockery, glass laminated furniture and a shower base with marble base. The floor is marble and part of the painted walls and the other half covered with marble.
All rooms are equipped with hot water radiators for ambient heating and sockets for central vacuum throughout the private area of the fraction. The lighting is like foci embedded in the ceiling.
The outdoor garden is illuminated providing a fantastic nighttime atmosphere.
The entrance door at the fraction is an armored security door and the condominium has security and concierge for 24 hours.
The apartment is also composed of 1 parking space for a car, 1 single garage closed (box) for 2 cars and 1 storage room with an area of 20 m2.
The main lobby of entry in the fraction is quite wide, having accessibility for reduced mobility and is all marble and wood-clad, also having 2 elevators for direct access to parking spaces.
The value of the monthly condominium is 180 €.
Information according to the building booklet:
Type of building: Building under horizontal ownership.
Description: Duplex housing on the ground floor and first floor designated a-5, type T5, with entrance to Rua Aurélio Paz dos Reis, a parking space called G-24, a closed garage designated by B-27, and a storage room designated by A-20 all in the basement and a landscaped area.
Affectation: Housing
Typology: T5
Private gross area: 354.03 m2
Gross dependent area: 172.36 m2
Integral land area: 161.61 m2
Points of Interest:
16 m (1minute walk) from the Basic School of the 1st Cycle of Miosotis;
160 m (2 minutes walk) from Inforr Computer Store - Ricardo Mota Rego;
250 m (3 minutes walk) from Pilates Store;
260 m (3 minutes walk) from Café Cantinho da Paula;
290 m (4 minutes walk) from the Children’s Playground;
290 m (4 minutes walk) from Santa Luzia Pharmacy;
300 m (4 minutes walk) from The Port Veterinary;
550 m (7 minutes walk) from Children’s Hour;
A 600 m (8 minutes walk) from Pingo Doce Santa Luzia;
A 600 m (8 minutes walk) from the Group ing of Schools of Pêro Vaz de Caminha;
650 m (8 minutes walk) from Porto Lazer;
A 700 m (9 minutes walk) from Colégio Espinheira do Rio;
750 m (10 minutes walk) from Amial Bakery;
750 m (10 minutes walk) from The French Luso College;
750 m (10 minutes walk) from Porto Personal Studio;
750 m (9 minutes walk) from The Portuguese Barbecue of Prelada;
800 m (11 minutes walk) from VCI Pharmacy;
800 m (10 minutes walk) from Sport Club Porto - Centro Eípico;
850 m (11 minutes walk) from the Veterinary Clinic of Prelada;
850 m (10 minutes’ walk) from Amial Parish;
950 m (11 minutes walk) from Pato Cycles;
1.0 km (13 minutes walk) from Continente Bom Dia do Amial;
1.1 kms (14 minutes walk) from The Portuguese Barbecue of Amial;
1.1 kms (14 minutes walk) from Churrasqueira Montes dos Burgos;
1.2 kms (17 minutes walk) from Fernando Pessoa University;
1.3 kms (17 minutes walk) from Arca D’ Água Garden;
1.3 kms (15 minutes walk) from Casa do Cuco;
1.3 kms (16 minutes walk) from ISEP;
1.4 kms (19 minutes walk) from the School of Health;
2.4 kms (30 minutes walk) from St. John’s Hospital;
Transport and access:
260 m (3 minutes walk) from the Amial public transport stop (line 301), taking 15 minutes in STCP to the University Pole;
1 km from the Road of the circumvalation;
1 km from the intersection with Monte dos Burgos;
800 m access to VCI;
2.9 kms from access to the A1/A20;
1.8 kms (23 minutes walk) from the metro station (University Polo Station).
For ease in identifying this property, please refer to the MINDFUL code.
Special conditions for the acquisition of the property up to the time of deed. We have a partnership with a company that has a protocol with several banks where you can benefit from the best interest rates.
Feel accompanied from the beginning, throughout the process and until the scripture.
Want to know more?
Contact us to schedule a visit or receive additional information. We will be happy to help make your dream come true!
If you are looking for a quiet and highly residential place or to invest in an asset with high profitability, this is the right property! Mark your visit now! We’re waiting for you!
Contact
Apartment 5 Bedrooms
Villa Bicuda (Cascais), Cascais e Estoril, Distrito de Lisboa
Used · 307m²
With Garage
buy
2.500.000 €
Em São Pedro Estoril 1ª Linha de Mar
Apartamento T5, (1 master suite + 1 suite + 3 quartos)
307 m2,
Em Fase Final de Obra de Remodelação Total.
* A pedido, enviamos brochura com detalhe de todos os equipamentos e materiais utilizados na obra.
Inserido em condomínio privado com Piscina, Jardim, Garagem e Arrecadação.
Estão já Agendadas e Pagas, Obras Totais no Condomínio de Fachada (Pintura e Impermeabilização) e substituição de Guarda Corpos.
Muito Luminoso com exposição solar orientada a Sul.
Vista de Mar Total!
Composto por:
- Hall de entrada;
- Casa de banho social;
- 4 W.C. Completos
- Salão Comum com 80 m2 com lareira central automática e fantástica vista mar;
- Cozinha Totalmente Equipada com varanda;
- Vinoteca com capacidade para 400 garrafas
- Lavandaria;
- Hall de acesso aos quartos;
- Quarto em Suite;
- Quarto com varanda;
- Casa de banho completa;
- Quarto;
- Quarto com varanda;
- Casa de banho completa de apoio aos quartos;
- Master Suite.
- Garagem.
- Arrecadação.
*Todos os Quartos com Roupeiros Embutidos
Localizado em frente à Praia de São Pedro Estoril, com acesso Pedonal Protegido.
Apenas 20 minutos de Lisboa e a 5 minutos de Cascais.
A 150 m da estação de comboios
- Na Zona pode encontrar:
Excelentes unidades de Hotelaria e Restauração.
Restaurantes Típicos.
Comércio, serviços e cuidados de saúde.
- Locais referência como sejam:
Marina de Cascais
Clube Náutico
Casino do Estoril
Centro de Congressos
Health Club
Clube de Golfe
Clube de Ténis
Hipódromo
Museus
Autódromo do estoril
Praias de Bandeira Azul ao longo de toda a Costa de Cascais
Escolas Nacionais e Internacionais
Nova School of Business and Economics
São Pedro do Estoril é uma pequena vila localizada na costa de Estoril, em Portugal. Situada entre Cascais e Estoril, São Pedro do Estoril é conhecida por suas belas praias e paisagens deslumbrantes.
Uma das principais atrações de São Pedro do Estoril é a praia de São Pedro, uma praia tranquila e pitoresca com uma extensa faixa de areia dourada e águas claras. A praia é popular entre surfistas e frequentadores de praia em geral, e oferece uma série de atividades aquáticas, como paddle boarding, KiteSurf e caiaque.
Além da praia, São Pedro do Estoril também possui uma série de trilhas para caminhadas com vistas deslumbrantes sobre o Oceano Atlântico e a paisagem circundante. A vila é cercada por colinas verdes e áreas protegidas, o que a torna um local ideal para os amantes da natureza.
São Pedro do Estoril também tem uma série de restaurantes, cafés e lojas que oferecem produtos e alimentos locais, incluindo frutos do mar frescos e vinhos portugueses. A vila é bem servida por transporte público, incluindo trens que conectam São Pedro do Estoril com Lisboa e outras cidades da região.
Fantástico para Viver, Excelente para Investir!
Pode agendar visita pelo contacto directo: +351_300_505_130 (Também WhatsApp).
Em alternativa á visita presencial, efectuamos vídeo-visita ou enviamos virtual-tours
Apartamento T5, (1 master suite + 1 suite + 3 quartos)
307 m2,
Em Fase Final de Obra de Remodelação Total.
* A pedido, enviamos brochura com detalhe de todos os equipamentos e materiais utilizados na obra.
Inserido em condomínio privado com Piscina, Jardim, Garagem e Arrecadação.
Estão já Agendadas e Pagas, Obras Totais no Condomínio de Fachada (Pintura e Impermeabilização) e substituição de Guarda Corpos.
Muito Luminoso com exposição solar orientada a Sul.
Vista de Mar Total!
Composto por:
- Hall de entrada;
- Casa de banho social;
- 4 W.C. Completos
- Salão Comum com 80 m2 com lareira central automática e fantástica vista mar;
- Cozinha Totalmente Equipada com varanda;
- Vinoteca com capacidade para 400 garrafas
- Lavandaria;
- Hall de acesso aos quartos;
- Quarto em Suite;
- Quarto com varanda;
- Casa de banho completa;
- Quarto;
- Quarto com varanda;
- Casa de banho completa de apoio aos quartos;
- Master Suite.
- Garagem.
- Arrecadação.
*Todos os Quartos com Roupeiros Embutidos
Localizado em frente à Praia de São Pedro Estoril, com acesso Pedonal Protegido.
Apenas 20 minutos de Lisboa e a 5 minutos de Cascais.
A 150 m da estação de comboios
- Na Zona pode encontrar:
Excelentes unidades de Hotelaria e Restauração.
Restaurantes Típicos.
Comércio, serviços e cuidados de saúde.
- Locais referência como sejam:
Marina de Cascais
Clube Náutico
Casino do Estoril
Centro de Congressos
Health Club
Clube de Golfe
Clube de Ténis
Hipódromo
Museus
Autódromo do estoril
Praias de Bandeira Azul ao longo de toda a Costa de Cascais
Escolas Nacionais e Internacionais
Nova School of Business and Economics
São Pedro do Estoril é uma pequena vila localizada na costa de Estoril, em Portugal. Situada entre Cascais e Estoril, São Pedro do Estoril é conhecida por suas belas praias e paisagens deslumbrantes.
Uma das principais atrações de São Pedro do Estoril é a praia de São Pedro, uma praia tranquila e pitoresca com uma extensa faixa de areia dourada e águas claras. A praia é popular entre surfistas e frequentadores de praia em geral, e oferece uma série de atividades aquáticas, como paddle boarding, KiteSurf e caiaque.
Além da praia, São Pedro do Estoril também possui uma série de trilhas para caminhadas com vistas deslumbrantes sobre o Oceano Atlântico e a paisagem circundante. A vila é cercada por colinas verdes e áreas protegidas, o que a torna um local ideal para os amantes da natureza.
São Pedro do Estoril também tem uma série de restaurantes, cafés e lojas que oferecem produtos e alimentos locais, incluindo frutos do mar frescos e vinhos portugueses. A vila é bem servida por transporte público, incluindo trens que conectam São Pedro do Estoril com Lisboa e outras cidades da região.
Fantástico para Viver, Excelente para Investir!
Pode agendar visita pelo contacto directo: +351_300_505_130 (Também WhatsApp).
Em alternativa á visita presencial, efectuamos vídeo-visita ou enviamos virtual-tours
Contact
House 5 Bedrooms Triplex
Cernache, Coimbra, Distrito de Coimbra
Used · 323m²
With Garage
buy
545.000 €
Distribuída pelas seguintes divisões:
1º piso:
- Hall de entrada amplo com um alto pé direito;
- Sala com espaço para dois ambientes e lareira com recuperador de calor, fazendo a distribuição do calor também para a cozinha e para o hall;
- Cozinha mobilada, com espaço para zona de refeições, arrumos com zona de tratamento de roupa e uma varanda com churrasqueira;
- 2 Quartos, ambos com roupeiro embutido;
- Casa de banho completa com poliban e luz natural;
2º piso:
- Suite com varanda, closet e casa de banho completa por poliban com luz natural;
- Quarto com roupeiro embutido e varanda;
- Quarto com roupeiro embutido;
- Escritório;
- Casa de banho completa, com banheira e luz natural;
R/c:
- Garagem bastante ampla com portão automático;
- Divisão das maquinas onde se situa o deposito da agua aquecida pelos painéis solares;
- Casa de banho de serviço;
Esta moradia tem também piso radiante com controlo individual por divisão.
No exterior tem ainda agradável jardim envolvente e um furo;
Precisa de crédito? Nós tratamos na Villa Privée - Crédito.
Intermediários de Crédito Vinculado no Banco de Portugal com o registo nº 6844
Venha conhecer este imóvel.
1º piso:
- Hall de entrada amplo com um alto pé direito;
- Sala com espaço para dois ambientes e lareira com recuperador de calor, fazendo a distribuição do calor também para a cozinha e para o hall;
- Cozinha mobilada, com espaço para zona de refeições, arrumos com zona de tratamento de roupa e uma varanda com churrasqueira;
- 2 Quartos, ambos com roupeiro embutido;
- Casa de banho completa com poliban e luz natural;
2º piso:
- Suite com varanda, closet e casa de banho completa por poliban com luz natural;
- Quarto com roupeiro embutido e varanda;
- Quarto com roupeiro embutido;
- Escritório;
- Casa de banho completa, com banheira e luz natural;
R/c:
- Garagem bastante ampla com portão automático;
- Divisão das maquinas onde se situa o deposito da agua aquecida pelos painéis solares;
- Casa de banho de serviço;
Esta moradia tem também piso radiante com controlo individual por divisão.
No exterior tem ainda agradável jardim envolvente e um furo;
Precisa de crédito? Nós tratamos na Villa Privée - Crédito.
Intermediários de Crédito Vinculado no Banco de Portugal com o registo nº 6844
Venha conhecer este imóvel.
Contact
House 5 Bedrooms
Oeiras e São Julião da Barra, Paço de Arcos e Caxias, Distrito de Lisboa
Used · 188m²
With Garage
buy
5.000.000 €
Moradia de três andares localizada no município de Caxias, com cinco suites, sala de estar/jantar com lareira e vistas desafogadas para o mar. A propriedade inclui garagem, sala de jogos com cozinha, discoteca e um anexo independente com quarto e casa de banho. Está equipada com portões automáticos, ringue de futsal e basquetebol, garrafeira, elevador e acessos para pessoas com mobilidade reduzida.
Situada em Caxias, uma zona residencial tranquila entre Lisboa e Oeiras, a área oferece diversas escolas, supermercados, farmácias, centros de saúde e espaços verdes. O acesso a transportes públicos é facilitado, com proximidade à A5, comboio e autocarros. Além disso, Caxias é conhecida pela proximidade à costa, combinando uma vida tranquila com a conveniência de serviços e ligações rápidas a Lisboa e praias.
Situada em Caxias, uma zona residencial tranquila entre Lisboa e Oeiras, a área oferece diversas escolas, supermercados, farmácias, centros de saúde e espaços verdes. O acesso a transportes públicos é facilitado, com proximidade à A5, comboio e autocarros. Além disso, Caxias é conhecida pela proximidade à costa, combinando uma vida tranquila com a conveniência de serviços e ligações rápidas a Lisboa e praias.
Contact
Penthouse 5 Bedrooms
Centro (Estoril), Cascais e Estoril, Distrito de Lisboa
Used · 270m²
With Garage
buy
3.350.000 €
Luxury penthouse, completely and superiorly renovated in 2023, which occupies the entire penthouse floor of one of the most renowned condominiums in Estoril, with frontal sea views over Estoril and the bay of Cascais.
It has 406 m2 built and a gross private area of 270, on a single floor, resulting from the conversion of two units into a single and unique apartment, entirely renovated using top-class materials and finishes.
It has 5 bedrooms, 3 of which are en suite with walking closet and a fantastic private balcony to the south.
Its social area was designed in an open plan, with three clearly defined spaces that communicate with each other: the large living area, which occupies around 50% of the apartment’s private area, the dining area next to the large balcony overlooking the sea and the center of Estoril and a large and sophisticated kitchen.
Its two main suites are located in a completely private area and far from the remaining 3 bedrooms.
Still with completely private access through this penthouse, it enjoys a large terrace of 100 m2 and also private use of the entire roof of the building, measuring 285 m2. Furthermore, there is already a project to remodel this space, for social use with its transformation into one of the most exclusive rooftops in Estoril.
The building has 5 parking spaces and two storage rooms.
The condominium, fully closed and with 24-hour security, one of the most recognized in Estoril, has two outdoor saltwater swimming pools in the garden and a small number of units, consisting of just two blocks of 3 floors each.
It has 406 m2 built and a gross private area of 270, on a single floor, resulting from the conversion of two units into a single and unique apartment, entirely renovated using top-class materials and finishes.
It has 5 bedrooms, 3 of which are en suite with walking closet and a fantastic private balcony to the south.
Its social area was designed in an open plan, with three clearly defined spaces that communicate with each other: the large living area, which occupies around 50% of the apartment’s private area, the dining area next to the large balcony overlooking the sea and the center of Estoril and a large and sophisticated kitchen.
Its two main suites are located in a completely private area and far from the remaining 3 bedrooms.
Still with completely private access through this penthouse, it enjoys a large terrace of 100 m2 and also private use of the entire roof of the building, measuring 285 m2. Furthermore, there is already a project to remodel this space, for social use with its transformation into one of the most exclusive rooftops in Estoril.
The building has 5 parking spaces and two storage rooms.
The condominium, fully closed and with 24-hour security, one of the most recognized in Estoril, has two outdoor saltwater swimming pools in the garden and a small number of units, consisting of just two blocks of 3 floors each.
Contact
Apartamento T5 em Carnaxide, junto ao hospital de Santa Cruz
Apartment 5 Bedrooms
Hospital Santa Cruz, Carnaxide e Queijas, Oeiras, Distrito de Lisboa
Used · 240m²
With Garage
buy
795.000 €
Apartamento T5 em Carnaxide junto ao Hospital do Coração.
O apartamento é composto por Sala com 58 m2 com varanda e lareira, quartos com , 20 m2, 14 m2, 15 m2, 14 m2,e Suíte com 24 m2, dois com varandas todos com roupeiros.
Veja a visita virtual em (url)
Cozinha com 23 m2 equipada com despensa e marquise, Hall de entrada com 20 m2, entrada para a zona dos quartos com 6 m2 com roupeiro, Hall dos quartos 10 m2, corredor dos quartos 5m2 com roupeiro, Garagem Box com 40m2para 3 carros e arrumos.
O prédio tem piscina inoperacional neste momento e jardim.
Carnaxide é talvez uma das melhores zonas de Oeiras para se viver, com todo o conforto a 10 minutos de Lisboa e Cascais todo o tipo de comércio e transportes com as maiores grandes superfícies muito perto farmácias Hospitais restaurantes, tudo o que precisa para o dia a dia.
Visite e faça a sua oferta.
O apartamento é composto por Sala com 58 m2 com varanda e lareira, quartos com , 20 m2, 14 m2, 15 m2, 14 m2,e Suíte com 24 m2, dois com varandas todos com roupeiros.
Veja a visita virtual em (url)
Cozinha com 23 m2 equipada com despensa e marquise, Hall de entrada com 20 m2, entrada para a zona dos quartos com 6 m2 com roupeiro, Hall dos quartos 10 m2, corredor dos quartos 5m2 com roupeiro, Garagem Box com 40m2para 3 carros e arrumos.
O prédio tem piscina inoperacional neste momento e jardim.
Carnaxide é talvez uma das melhores zonas de Oeiras para se viver, com todo o conforto a 10 minutos de Lisboa e Cascais todo o tipo de comércio e transportes com as maiores grandes superfícies muito perto farmácias Hospitais restaurantes, tudo o que precisa para o dia a dia.
Visite e faça a sua oferta.
Contact
House 5 Bedrooms
S.Maria e S.Miguel, S.Martinho, S.Pedro Penaferrim, Sintra, Distrito de Lisboa
Used · 464m²
With Garage
buy
1.790.000 €
5 Bedroom villa with breathtaking views to Sintra mountains and its palaces, facing south a hidden gem with privacy with a lawned garden with swimming pool, orchard, vegetable garden and a comfortable terrace for the family, set in a 1.500m2 plot with a truly charming nature atmosphere.
Main Areas:
Floor 0
- Living room 40m2
- Fully equipped kitchen 18m2
- Kitchen 20m2
- Laundry room 16m2
- Dining Room 25m2
- Secondary living room 20 m2
- Bedroom 12 m2
- WC
- Bedroom 14m2
- Social WC
- Bedroom 16m2
- WC
- Bedroom 16 m2
Floor 1
- Office 16 m2
- Master Suite 26m2 with access to balcony and Walk-In Closet 25m2
Large 200m2 garage with parking space for 8 cars.
Equipped with central heating, cooling and dehumidifier (heat pump) in all rooms for greater energy savings. It also has an alarm, 1 borehole and automatic irrigation.
It is located just a few minutes from the centre of Sintra, the A5 and A16 motorways, Maçãs beach and golf courses, next to restaurants, services and leisure facilities.
INSIDE LIVING operates in the luxury housing and property investment market. Our team offers a diversified range of excellent services to our clients, such as investor support services, ensuring all assistance in the selection, purchase, sale or rental of properties, architectural design, interior design, banking and concierge services throughout the process.
Main Areas:
Floor 0
- Living room 40m2
- Fully equipped kitchen 18m2
- Kitchen 20m2
- Laundry room 16m2
- Dining Room 25m2
- Secondary living room 20 m2
- Bedroom 12 m2
- WC
- Bedroom 14m2
- Social WC
- Bedroom 16m2
- WC
- Bedroom 16 m2
Floor 1
- Office 16 m2
- Master Suite 26m2 with access to balcony and Walk-In Closet 25m2
Large 200m2 garage with parking space for 8 cars.
Equipped with central heating, cooling and dehumidifier (heat pump) in all rooms for greater energy savings. It also has an alarm, 1 borehole and automatic irrigation.
It is located just a few minutes from the centre of Sintra, the A5 and A16 motorways, Maçãs beach and golf courses, next to restaurants, services and leisure facilities.
INSIDE LIVING operates in the luxury housing and property investment market. Our team offers a diversified range of excellent services to our clients, such as investor support services, ensuring all assistance in the selection, purchase, sale or rental of properties, architectural design, interior design, banking and concierge services throughout the process.
Contact
Apartment 5 Bedrooms Duplex
Estoril, Cascais e Estoril, Distrito de Lisboa
Used · 311m²
With Garage
rent
20.000 €
Apartment with villa aspect inserted in the gated community Quinta do Pinheiro Manso in Estoril, with swimming pool and garden, very quiet in its surroundings, a few meters from the sea and with excellent access to Lisbon. Close to international schools, restaurants and markets.
With an architectural style reminiscent of Italian villas, this 311m² private property offers spacious rooms surrounded by generous terraces. On the two upper floors, we find four comfortable full suites, fully equipped pantry and kitchen.
In the basement there is a large multipurpose room with kitchenette, as well as a guest house with private bathroom, technical area and storage area.
It has a private garage for 2 cars, with direct access by elevator.
The common area offers a pleasant garden with swimming pool and rest area with green spaces.
It also has parking for visitors.
With an architectural style reminiscent of Italian villas, this 311m² private property offers spacious rooms surrounded by generous terraces. On the two upper floors, we find four comfortable full suites, fully equipped pantry and kitchen.
In the basement there is a large multipurpose room with kitchenette, as well as a guest house with private bathroom, technical area and storage area.
It has a private garage for 2 cars, with direct access by elevator.
The common area offers a pleasant garden with swimming pool and rest area with green spaces.
It also has parking for visitors.
Contact
Apartment 5 Bedrooms
Santa Clara, Lisboa, Distrito de Lisboa
Used · 204m²
With Garage
buy
699.000 €
For those who want to live in the city, but have the tranquillity of the countryside, don’t miss this business opportunity.
Come and visit this excellent 5 bedroom duplex flat in a private condominium with 24-hour security.
Swimming pool, children’s playground, tennis court, gym and a whole environment of common spaces and gardens very pleasant and quiet.
1st floor - living room (61 m2) with fireplace, air conditioning for hot and cold and terrace - solar orientation - west
Equipped kitchen (16 m2) - solar orientation - west.
1 full bathroom.
2nd floor - 1 suite (13 m2), plus dressing room and full bathroom - access to a west-facing terrace, air conditioning for cold.
3 bedrooms with fitted wardrobes and air conditioning for hot and cold facing east.
1 bedroom without wardrobe facing west, 1 full bathroom.
Wardrobe in the hall of the bedrooms.
In the hall on the 2nd floor we have an air conditioner only for cold.
2 parking spaces and 1 storage room.
Ideal for living safely and with all the necessary infrastructures.
A few minutes from the ’Ameixoeira’ subway, yellow line, Lumiar centre with all commerce, schools, colleges, health centre, supermarket.
Close to the Alcoutins Golf Course.
In need of some refurbishment work.
Come and visit this excellent 5 bedroom duplex flat in a private condominium with 24-hour security.
Swimming pool, children’s playground, tennis court, gym and a whole environment of common spaces and gardens very pleasant and quiet.
1st floor - living room (61 m2) with fireplace, air conditioning for hot and cold and terrace - solar orientation - west
Equipped kitchen (16 m2) - solar orientation - west.
1 full bathroom.
2nd floor - 1 suite (13 m2), plus dressing room and full bathroom - access to a west-facing terrace, air conditioning for cold.
3 bedrooms with fitted wardrobes and air conditioning for hot and cold facing east.
1 bedroom without wardrobe facing west, 1 full bathroom.
Wardrobe in the hall of the bedrooms.
In the hall on the 2nd floor we have an air conditioner only for cold.
2 parking spaces and 1 storage room.
Ideal for living safely and with all the necessary infrastructures.
A few minutes from the ’Ameixoeira’ subway, yellow line, Lumiar centre with all commerce, schools, colleges, health centre, supermarket.
Close to the Alcoutins Golf Course.
In need of some refurbishment work.
Contact
House 5 Bedrooms
Cidade da Maia, Distrito do Porto
Used · 563m²
With Garage
buy
2.500.000 €
Excellent villa in exclusive closed condominium of only 5 houses in Maia.
The villa develops as follows:
Floor -1: disco; movie theater; playroom; 1 suite; office; laundry; storage; garage for 12 cars; social bathroom
Floor 0: living room with suspended fireplace; dining room communicating with the kitchen; SIEMENS equipped kitchen; social bathroom
Floor 1: 4 suites, 1 of them with gym and closet.
The villa has elevator; air conditioning and central heating.
All rooms above the floor -1 have access to the garden.
In the outdoor area has:
kennel; barbecue; games room and pool side locker room.
The villa develops as follows:
Floor -1: disco; movie theater; playroom; 1 suite; office; laundry; storage; garage for 12 cars; social bathroom
Floor 0: living room with suspended fireplace; dining room communicating with the kitchen; SIEMENS equipped kitchen; social bathroom
Floor 1: 4 suites, 1 of them with gym and closet.
The villa has elevator; air conditioning and central heating.
All rooms above the floor -1 have access to the garden.
In the outdoor area has:
kennel; barbecue; games room and pool side locker room.
Contact
Detached House 5 Bedrooms
Alfocheira, Lousã e Vilarinho, Distrito de Coimbra
Used · 338m²
With Garage
buy
799.900 €
Localizada perto da vila da Lousã, esta quinta com 8.220m2 de área, totalmente vedada, é ideal para quem procura conforto e tranquilidade, junto da natureza.
Construída em 1998 e pensada em pormenor para criar um lugar diferenciado e único, é composta por uma moradia principal, de tipologia T5, um anexo e uma extensa área exterior.
A moradia principal, distribuída em 2 pisos, encontra-se completamente mobilada e equipada. No rés do chão, temos uma espaçosa cozinha, tipicamente portuguesa, com 41,5m2, uma sala de estar com vista privilegiada para a natureza envolvente, uma sala de jogos com mesa de bilhar, onde poderá desfrutar de bons momentos de descontração com amigos e família e, numa zona mais privada, temos 3 quartos, 1 casa de banho e lavandaria. No piso superior, encontramos duas suítes e um quarto com uma incrível vista sobre a vila da Lousã.
Além da moradia principal, podemos encontrar ainda um anexo com 125m2 (casa rustica), constituído por uma cozinha totalmente equipada, zona de lazer com mesa de bilhar, zona de descanso com televisão e recuperador de calor, 1 casa de banho e 1 quarto. Na parte exterior do mesmo, encontramos uma belíssima churrasqueira, com acesso à piscina e ao campo de ténis, perfeita para bons convívios nos dias quentes de verão.
É importante destacar a beleza da propriedade e dos vários espaços envolventes aos quais é impossível ficar indiferente. Na zona exterior, encontramos uma vasta área de árvores de fruto, campo de futebol e ténis, uma soberba piscina rodeada por um espaçoso jardim e uma floresta magnífica, bem cuidada, com diversas zonas de lazer com mesas para piqueniques e trilhos onde poderá disfrutar de belas caminhadas no meio da natureza, com um conforto e privacidade únicos.
Destacamos ainda:
- Quinta: 8.220m2
- Moradia principal: 420m2
- Anexo: 125m2
- Espaçoso terraço
- 2 Garagens (1 fechada)
- Aquecimento central: Gasóleo
- Ar condicionado
Esta pode ser a sua oportunidade. Não deixe passar!
Construída em 1998 e pensada em pormenor para criar um lugar diferenciado e único, é composta por uma moradia principal, de tipologia T5, um anexo e uma extensa área exterior.
A moradia principal, distribuída em 2 pisos, encontra-se completamente mobilada e equipada. No rés do chão, temos uma espaçosa cozinha, tipicamente portuguesa, com 41,5m2, uma sala de estar com vista privilegiada para a natureza envolvente, uma sala de jogos com mesa de bilhar, onde poderá desfrutar de bons momentos de descontração com amigos e família e, numa zona mais privada, temos 3 quartos, 1 casa de banho e lavandaria. No piso superior, encontramos duas suítes e um quarto com uma incrível vista sobre a vila da Lousã.
Além da moradia principal, podemos encontrar ainda um anexo com 125m2 (casa rustica), constituído por uma cozinha totalmente equipada, zona de lazer com mesa de bilhar, zona de descanso com televisão e recuperador de calor, 1 casa de banho e 1 quarto. Na parte exterior do mesmo, encontramos uma belíssima churrasqueira, com acesso à piscina e ao campo de ténis, perfeita para bons convívios nos dias quentes de verão.
É importante destacar a beleza da propriedade e dos vários espaços envolventes aos quais é impossível ficar indiferente. Na zona exterior, encontramos uma vasta área de árvores de fruto, campo de futebol e ténis, uma soberba piscina rodeada por um espaçoso jardim e uma floresta magnífica, bem cuidada, com diversas zonas de lazer com mesas para piqueniques e trilhos onde poderá disfrutar de belas caminhadas no meio da natureza, com um conforto e privacidade únicos.
Destacamos ainda:
- Quinta: 8.220m2
- Moradia principal: 420m2
- Anexo: 125m2
- Espaçoso terraço
- 2 Garagens (1 fechada)
- Aquecimento central: Gasóleo
- Ar condicionado
Esta pode ser a sua oportunidade. Não deixe passar!
Contact
Apartment 5 Bedrooms Duplex
Avenida do Brasil (Campo Grande), Alvalade, Lisboa, Distrito de Lisboa
Used · 369m²
With Garage
buy
1.390.000 €
Excelente apartamento T5 com quatro suites e cinco casas de banho, com estacionamento para cinco viaturas, arrecadação e terraço na cobertura.
Excelente exposição solar e imenso charme, vendido mobilado e decorado.
Este apartamento T5, em duplex, tem trezentos e sessenta e nove metros quadrados de área total, situa-se no sétimo e oitavo piso num prédio com um inquilino por piso.
No sétimo piso temos a sala ampla e luminosa, dividida em duas áreas distintas, para refeições e lazer, a cozinha totalmente equipada tem muita arrumação, lavandaria, uma suite e uma casa de banho social.
No piso superior temos três suites separadas por um espaçoso hall e uma casa de banho social.
As quatro suites deste apartamento são muito espaçosas, luminosas e com a arrumação necessária e pensadas estrategicamente.
Este apartamento tem aquecimento central e ar condicionado em todas as divisões.
A localização é bastante residencial e premium no centro de Lisboa, com tem vista sobre a cidade.
Nas imediações tem à disposição uma grande variedade de comércio com todo o tipo de serviços necessários para o dia-a-dia.
É a zona perfeita para uma família viver, pois combina o conforto de viver no epicentro da cidade mas também a proximidade de espaços verdes como o Jardim do Campo Grande e Cidade Universitária.
Venha conhecer o seu próximo investimento com o seu consultor da Exclusive Lisbon.
A Exclusive Lisbon surge como uma nova marca no mercado imobiliário, com agência junto à Avenida da Liberdade, em Lisboa.
Lançada no início de Janeiro de 2018, tem a sua estratégia baseada num conceito que pretende ser diferente da concorrência: ’Dar uma resposta inovadora às novas exigências do mercado imobiliário, com incidência no público Premium’.
Na Exclusive Lisbon, encontra profissionais especializados em Real Estate Investment & Hospitality, um serviço exclusivo para clientes que tratamos sempre como um convidado muito especial.
Excelente exposição solar e imenso charme, vendido mobilado e decorado.
Este apartamento T5, em duplex, tem trezentos e sessenta e nove metros quadrados de área total, situa-se no sétimo e oitavo piso num prédio com um inquilino por piso.
No sétimo piso temos a sala ampla e luminosa, dividida em duas áreas distintas, para refeições e lazer, a cozinha totalmente equipada tem muita arrumação, lavandaria, uma suite e uma casa de banho social.
No piso superior temos três suites separadas por um espaçoso hall e uma casa de banho social.
As quatro suites deste apartamento são muito espaçosas, luminosas e com a arrumação necessária e pensadas estrategicamente.
Este apartamento tem aquecimento central e ar condicionado em todas as divisões.
A localização é bastante residencial e premium no centro de Lisboa, com tem vista sobre a cidade.
Nas imediações tem à disposição uma grande variedade de comércio com todo o tipo de serviços necessários para o dia-a-dia.
É a zona perfeita para uma família viver, pois combina o conforto de viver no epicentro da cidade mas também a proximidade de espaços verdes como o Jardim do Campo Grande e Cidade Universitária.
Venha conhecer o seu próximo investimento com o seu consultor da Exclusive Lisbon.
A Exclusive Lisbon surge como uma nova marca no mercado imobiliário, com agência junto à Avenida da Liberdade, em Lisboa.
Lançada no início de Janeiro de 2018, tem a sua estratégia baseada num conceito que pretende ser diferente da concorrência: ’Dar uma resposta inovadora às novas exigências do mercado imobiliário, com incidência no público Premium’.
Na Exclusive Lisbon, encontra profissionais especializados em Real Estate Investment & Hospitality, um serviço exclusivo para clientes que tratamos sempre como um convidado muito especial.
Contact
House 5 Bedrooms
Albufeira e Olhos de Água, Distrito de Faro
Used · 232m²
With Garage
buy
3.200.000 €
With a basement, ground floor and second floor, this property is set in a spacious plot of 1206 m2, with the possibility of building an additional 800 m2.
The contemporary design includes a rooftop that offers stunning panoramic views of the surrounding landscape.
High-quality finishes are evident throughout the house, with underfloor heating and a sophisticated home automation system that allows you to control various features remotely. The air circulation system ensures a comfortable environment throughout the villa, whatever the season.
The four en suite bedrooms are spacious and elegant, each with built-in closets for added convenience. In addition, there is a guest bathroom.
The common areas include a living room and a dining room, both large and bright, providing the perfect setting for entertaining friends and family.
The kitchen is a focal point of the house, with a modern design and equipped with the latest appliances, ensuring an exceptional culinary experience.
A fantastic terrace offers a leisure and dining area, with a barbecue to enjoy al fresco meals all year round.
The icing on the cake is the fabulous swimming pool, with an incredible design that adds a touch of luxury to the outdoor setting.
Without a doubt, this villa is true luxury in every sense. From its modern and elegant design to its high-quality finishes and state-of-the-art amenities, it offers a truly exclusive living experience.
A perfect combination of elegance, comfort and functionality, this property redefines the concept of luxury and comfort.
The perfect place for those looking for a prestigious residence in Albufeira.
Distances:
Faro Airport (FAO): 45 km
Beaches: 5 km
Golf: 7.5 km
Shopping area: 5 km
Book your visit with us now and come and see the villa of your dreams.
The VAP Team is at your entire disposal - VAP TEAM!
VAP112710
The contemporary design includes a rooftop that offers stunning panoramic views of the surrounding landscape.
High-quality finishes are evident throughout the house, with underfloor heating and a sophisticated home automation system that allows you to control various features remotely. The air circulation system ensures a comfortable environment throughout the villa, whatever the season.
The four en suite bedrooms are spacious and elegant, each with built-in closets for added convenience. In addition, there is a guest bathroom.
The common areas include a living room and a dining room, both large and bright, providing the perfect setting for entertaining friends and family.
The kitchen is a focal point of the house, with a modern design and equipped with the latest appliances, ensuring an exceptional culinary experience.
A fantastic terrace offers a leisure and dining area, with a barbecue to enjoy al fresco meals all year round.
The icing on the cake is the fabulous swimming pool, with an incredible design that adds a touch of luxury to the outdoor setting.
Without a doubt, this villa is true luxury in every sense. From its modern and elegant design to its high-quality finishes and state-of-the-art amenities, it offers a truly exclusive living experience.
A perfect combination of elegance, comfort and functionality, this property redefines the concept of luxury and comfort.
The perfect place for those looking for a prestigious residence in Albufeira.
Distances:
Faro Airport (FAO): 45 km
Beaches: 5 km
Golf: 7.5 km
Shopping area: 5 km
Book your visit with us now and come and see the villa of your dreams.
The VAP Team is at your entire disposal - VAP TEAM!
VAP112710
Contact
Duplex 5 Bedrooms Triplex
Estrela, Lisboa, Distrito de Lisboa
Used · 456m²
With Garage
buy
6.000.000 €
In the former Palace of Visconde dos Olivais, the luxury condominium ’Buenos Aires Palace’ was born in 2105, in the heart of Lapa. The Palace recovered all its grandeur in a unique project, preserving the sobriety and elegance of the architecture of the central turrets, combined with contemporary and modern architecture. This 7-room apartment, in a triplex, presents itself as a unique property, with details of history and art engraved in the architecture in its magnificent interiors that have been completely restored. This apartment, with more than 460 sqm, is located in the prime area of the condominium. High ceilings, details on the ceilings, and interior spaces fit for royalty. Several details, such as the wooden interior doors with porcelain handles, were restored and maintained. The original walls of the palace’s central turrets allow for natural and privileged air conditioning. In the prime area, upon entering the apartment, you will enjoy an impressive living room, and adjacent to this is the dining room, which connects to the kitchen area with Smeg equipment, a private laundry area, and a guest toilet. On the bedroom floor, we find 4 suites and an office, all of them with perfect connections to a fantastic deck terrace, perfect for enjoying the outdoors and equipped. Private elevator from the 3-space garage to the interior of the apartment. From the terrace, we can access the common area of the condominium’s swimming pool and gardens. A pearl in the heart of Lisbon could be your next home! Book your visit!
Lapa is one of the most noble areas of Lisbon, brimming with a past of history and memories of a past aristocracy reflected in the present. With Jardim da Estrela as your neighbor, you can breathe tranquility and the best that Lisbon has to offer. This excellent property, located in the sought-after neighborhood of Estrela, just a few minutes walk from the garden and the Basilica, offers a unique quality of life.
Lapa is one of the most noble areas of Lisbon, brimming with a past of history and memories of a past aristocracy reflected in the present. With Jardim da Estrela as your neighbor, you can breathe tranquility and the best that Lisbon has to offer. This excellent property, located in the sought-after neighborhood of Estrela, just a few minutes walk from the garden and the Basilica, offers a unique quality of life.
Contact
Apartment 5 Bedrooms
Parque das Nações, Lisboa, Distrito de Lisboa
Used · 265m²
With Garage
rent
6.500 €
Apartamento com 6 assoalhadas, com 4 suites e 2 salas em Duplex na Torre de São Gabriel, com uma vista única para o rio Tejo e Parque das Nações.
Este singular apartamento situado na Cobertura da Emblemática Torre S. Gabriel, situada no Parque das Nações, dispõe no piso no piso inferior uma sala de estar, sala de jantar, cozinha com despensa e WC de serviço. No piso superior encontrará 4 suites, uma segunda sala de estar e dois closets, todos os espaços têm acesso a varandas de grandes dimensões. Possui ainda 3 lugares de garagem (lado a lado), e arrecadação.
Esta Torre com um imponente Lobby de espera para os visitantes, dispõe de Vigilância e portaria 24 horas, e é o único prédio da Expo que possui uma lavandaria própria para os moradores, e acesso exclusivo/direto pelo interior do prédio para o ginásio Solinca, onde pode usufruir por valores diferenciados de todas as instalações do mesmo, tal como a piscina, SPA, Jacuzzi, Sauna, Sala de Musculação, etc...(veja algumas das fotos).
Esta Torre, situada numa localização privilegiada, uma vez que fica junto ao Shopping Vasco da Gama, tendo à porta o metro e a Gare do Oriente, aeroporto a 5 minutos, e todo um conjunto de comércio consolidado, restaurantes por toda a Expo, o Altice Arena onde poderá assistir a espetáculos ou eventos e o Casino de Lisboa onde poderá desfrutar a 5 minutos a pé, de um bom momento de lazer e descontração.
Pode ainda visitar o Oceanário de Lisboa, o Pavilhão dos Conhecimentos e ainda a FIL (Feira Internacional de Lisboa).
O Parque das Nações é uma das mais novas freguesias de Lisboa, onde foi construída uma nova cidade dentro da cidade de Lisboa, com um conjunto de infra-estruturas únicas na cidade. A titulo de exemplo, não irá encontrar caixotes de lixo na rua (todos dos prédios possuem uma conduta de lixo reciclado), nem os habituais aparelhos do Ar/condicionada nas fachadas, porque usam a Clima Espaço.
Contacte-me e seja o primeiro(a) a comprovar estas características numa visita sem qualquer compromisso.
AGUARDAMOS POR SI.
Este singular apartamento situado na Cobertura da Emblemática Torre S. Gabriel, situada no Parque das Nações, dispõe no piso no piso inferior uma sala de estar, sala de jantar, cozinha com despensa e WC de serviço. No piso superior encontrará 4 suites, uma segunda sala de estar e dois closets, todos os espaços têm acesso a varandas de grandes dimensões. Possui ainda 3 lugares de garagem (lado a lado), e arrecadação.
Esta Torre com um imponente Lobby de espera para os visitantes, dispõe de Vigilância e portaria 24 horas, e é o único prédio da Expo que possui uma lavandaria própria para os moradores, e acesso exclusivo/direto pelo interior do prédio para o ginásio Solinca, onde pode usufruir por valores diferenciados de todas as instalações do mesmo, tal como a piscina, SPA, Jacuzzi, Sauna, Sala de Musculação, etc...(veja algumas das fotos).
Esta Torre, situada numa localização privilegiada, uma vez que fica junto ao Shopping Vasco da Gama, tendo à porta o metro e a Gare do Oriente, aeroporto a 5 minutos, e todo um conjunto de comércio consolidado, restaurantes por toda a Expo, o Altice Arena onde poderá assistir a espetáculos ou eventos e o Casino de Lisboa onde poderá desfrutar a 5 minutos a pé, de um bom momento de lazer e descontração.
Pode ainda visitar o Oceanário de Lisboa, o Pavilhão dos Conhecimentos e ainda a FIL (Feira Internacional de Lisboa).
O Parque das Nações é uma das mais novas freguesias de Lisboa, onde foi construída uma nova cidade dentro da cidade de Lisboa, com um conjunto de infra-estruturas únicas na cidade. A titulo de exemplo, não irá encontrar caixotes de lixo na rua (todos dos prédios possuem uma conduta de lixo reciclado), nem os habituais aparelhos do Ar/condicionada nas fachadas, porque usam a Clima Espaço.
Contacte-me e seja o primeiro(a) a comprovar estas características numa visita sem qualquer compromisso.
AGUARDAMOS POR SI.
Contact
House 5 Bedrooms Triplex
Colmeias e Memória, Leiria, Distrito de Leiria
Used · 105m²
With Garage
buy
180.000 €
Fantastic villa - Memory - Leiria
Located in the central area of the beautiful Parish of Memória (Beehives and Memory) where you can enjoy the exuberant view of nature, however, close to the essential services for your daily routine.
The House inserted in a generous Urban Plot of 2.280m2, properly divided, with natural water and multiple fruit trees, is divided by three floors:
On the ground floor we find a kitchen, a lounge to receive your friends, with direct access to the outside and a leisure area, with rainwater deposit and a hole that allows you the trilogy of simplicity, convenience and above all economy.
There is also a bedroom and a complete sanitary facility with a shower base.
In this area and for greater convenience, we have a closed garage a ’house’ of machines and a porch, for greater convenience and organization.
On the 1st floor we can find a living room, with a beautiful fireplace, a generous balcony and frontal view to the parish, and independent access from the outside, to also compose this floor, we have 3 bedrooms and a generous bathroom with division for the sanitary installation.
The 2nd floor, most intimate area, we have access hall, two bedrooms, having one of them balcony and a superb view and a complete sanitary installation, also includes a storage area.
If you want quality and enjoy the best of life, for yourself and your family, combining the calm of the countryside, with the offer of a growing municipality, you have found the right housing for your family.
Do not miss this opportunity and schedule a visit!
WHY BUY WITH ARCADA IMOBILIÁRIA?
We like to help all clients find the dream property! That’s why we work with each client individually, taking the time to understand their lifestyle, needs and desires.
Presentation of the best financial solutions for the acquisition of the property, having all support in the process (if required);
Presence in the evaluation of the property;
Support in marking the realization of the CPCV (Promissory Purchase and Sale Contract);
Located in the central area of the beautiful Parish of Memória (Beehives and Memory) where you can enjoy the exuberant view of nature, however, close to the essential services for your daily routine.
The House inserted in a generous Urban Plot of 2.280m2, properly divided, with natural water and multiple fruit trees, is divided by three floors:
On the ground floor we find a kitchen, a lounge to receive your friends, with direct access to the outside and a leisure area, with rainwater deposit and a hole that allows you the trilogy of simplicity, convenience and above all economy.
There is also a bedroom and a complete sanitary facility with a shower base.
In this area and for greater convenience, we have a closed garage a ’house’ of machines and a porch, for greater convenience and organization.
On the 1st floor we can find a living room, with a beautiful fireplace, a generous balcony and frontal view to the parish, and independent access from the outside, to also compose this floor, we have 3 bedrooms and a generous bathroom with division for the sanitary installation.
The 2nd floor, most intimate area, we have access hall, two bedrooms, having one of them balcony and a superb view and a complete sanitary installation, also includes a storage area.
If you want quality and enjoy the best of life, for yourself and your family, combining the calm of the countryside, with the offer of a growing municipality, you have found the right housing for your family.
Do not miss this opportunity and schedule a visit!
WHY BUY WITH ARCADA IMOBILIÁRIA?
We like to help all clients find the dream property! That’s why we work with each client individually, taking the time to understand their lifestyle, needs and desires.
Presentation of the best financial solutions for the acquisition of the property, having all support in the process (if required);
Presence in the evaluation of the property;
Support in marking the realization of the CPCV (Promissory Purchase and Sale Contract);
Contact
Apartment 5 Bedrooms
Alverca (Alverca do Ribatejo), Alverca do Ribatejo e Sobralinho, Vila Franca de Xira, Distrito de Lisboa
Used · 209m²
With Garage
buy
800.000 €
5 bedroom flat in Malvarosa with terrace.
Excellent flat in a recent urbanisation, with the most varied services, with optimal access and quality construction!
This 5 bedroom flat with 210m2 of private area and 133m2 of dependent area is extremely well divided into 5 bedrooms (1 of them suite), four bathrooms, where one is social, a fully equipped kitchen and a magnificent living room!
You can also count on an excellent terrace and balcony, a box for two cars and a storage room!
Hall: 8.40m2
Kitchen: 20m2
Living room: 44m2
Social Toilet: 2.45m2
Bedroom: 14.65m2
Bedroom: 13.10m2
Bathroom: 5.60m2
Bedroom: 14.45m2
Bedroom: 13.30m2
Wc: 4.20m2
Suite: 26.60m2 (includes bathroom and closet)
Balcony: 20.06m2
Terrace: 77.57m2
Box: 30m2
Storage room: 9m2
This property offers all the comfort and functionality you are looking for!
Don’t miss this opportunity to live in comfort and style!
Contact us for more information and schedule your visit.
Contact me!
Miguel Matos
912’486’244
Excellent flat in a recent urbanisation, with the most varied services, with optimal access and quality construction!
This 5 bedroom flat with 210m2 of private area and 133m2 of dependent area is extremely well divided into 5 bedrooms (1 of them suite), four bathrooms, where one is social, a fully equipped kitchen and a magnificent living room!
You can also count on an excellent terrace and balcony, a box for two cars and a storage room!
Hall: 8.40m2
Kitchen: 20m2
Living room: 44m2
Social Toilet: 2.45m2
Bedroom: 14.65m2
Bedroom: 13.10m2
Bathroom: 5.60m2
Bedroom: 14.45m2
Bedroom: 13.30m2
Wc: 4.20m2
Suite: 26.60m2 (includes bathroom and closet)
Balcony: 20.06m2
Terrace: 77.57m2
Box: 30m2
Storage room: 9m2
This property offers all the comfort and functionality you are looking for!
Don’t miss this opportunity to live in comfort and style!
Contact us for more information and schedule your visit.
Contact me!
Miguel Matos
912’486’244
Contact
House 5 Bedrooms Duplex
Costa da Caparica, Almada, Distrito de Setúbal
Used · 264m²
With Garage
buy
1.390.000 €
Imagine a dream villa for sale in Portugal’s stunning Costa da Caparica. This magnificent property, with a total plot area of 654m2, is located just 5 minutes from the beach, allowing its owners to enjoy a paradisiacal life by the sea.
With a construction area of 264m2, this villa has been completely refurbished, perfectly combining historic charm with modern amenities. Here, you will find a perfect harmony between the enchanting past and contemporary comfort.
Upon entering this dream house, you will immediately be captivated by the enchanting details that evoke the era in which it was built. The remodeling team has carefully preserved these elements of charm, adding a touch of nostalgia and authenticity to each room.
The large windows allow natural light to flood the spaces, creating a warm and inviting atmosphere. The sophisticated and elegant décor perfectly complements the high-quality finishes, offering a modern and luxurious look.
As far as thermal comfort is concerned, the villa has air conditioning, ensuring that you can enjoy pleasant temperatures all year round. Whether it’s to cool off on hot summer days or to warm up on colder winter days, you’ll have full control over the indoor weather.
The spacious lot offers ample outdoor areas to relax, socialize and enjoy unforgettable moments with your family and friends. Imagine soaking up Portugal’s gentle sun while sipping a refreshing drink or enjoying an outdoor barbecue on balmy summer evenings.
And best of all, the beach is only a 5-minute walk away! You will be able to feel the sea breeze, walk on the golden sand and soak in the crystal clear waters whenever you wish. Imagine the convenience of having this natural beauty at your fingertips, providing an exceptional quality of life.
This villa for sale in Costa da Caparica is truly a treasure by the sea. If you are looking for a paradise refuge, where harmony between the past and the present meet, this is the perfect choice. Do not miss this unique opportunity to live in a true paradise by the sea.
With a construction area of 264m2, this villa has been completely refurbished, perfectly combining historic charm with modern amenities. Here, you will find a perfect harmony between the enchanting past and contemporary comfort.
Upon entering this dream house, you will immediately be captivated by the enchanting details that evoke the era in which it was built. The remodeling team has carefully preserved these elements of charm, adding a touch of nostalgia and authenticity to each room.
The large windows allow natural light to flood the spaces, creating a warm and inviting atmosphere. The sophisticated and elegant décor perfectly complements the high-quality finishes, offering a modern and luxurious look.
As far as thermal comfort is concerned, the villa has air conditioning, ensuring that you can enjoy pleasant temperatures all year round. Whether it’s to cool off on hot summer days or to warm up on colder winter days, you’ll have full control over the indoor weather.
The spacious lot offers ample outdoor areas to relax, socialize and enjoy unforgettable moments with your family and friends. Imagine soaking up Portugal’s gentle sun while sipping a refreshing drink or enjoying an outdoor barbecue on balmy summer evenings.
And best of all, the beach is only a 5-minute walk away! You will be able to feel the sea breeze, walk on the golden sand and soak in the crystal clear waters whenever you wish. Imagine the convenience of having this natural beauty at your fingertips, providing an exceptional quality of life.
This villa for sale in Costa da Caparica is truly a treasure by the sea. If you are looking for a paradise refuge, where harmony between the past and the present meet, this is the perfect choice. Do not miss this unique opportunity to live in a true paradise by the sea.
Contact
Apartment 5 Bedrooms Triplex
São João do Estoril, Cascais e Estoril, Distrito de Lisboa
Used · 291m²
With Garage
buy
2.550.000 €
Apartment with unique views, in an iconic chalet on the Estoril line, sea view, view of Cascais Bay and full 360º degree view.
The chalet built in 1906 is divided into 3 apartments, set on a plot of 1449m2 with a common garden with great sun exposure, barbecue area and parking. It has recently been completely renovated with the care of maintaining the charm of the time but bringing the comfort of modern equipment and finishes.
The location is unique... it is located on top of Azarujinha beach, so it is one of the rare areas of the Estoril line that does not have the train line and the Marginal avenue between the house and the sea. A 2 minutes from the access to the seawalk to stroll to Cascais.
This flat is on the second and last floor, so the emblematic tower of the house belongs to it, which significantly increases the number of rooms (bedrooms or living rooms) giving, at the same time, privacy to each floor.
This 7-room apartment - 291.61m2 of gross private area and 340m2 (ABC) - is divided as follows:
On the ground floor: the living room (55m2) with sea view and a nice terrace (10.10m2) with space for outdoor dining table, contemporary kitchen (16.05m2) with an island, suite (18.89 + 8.43m2) with dressing room (3.58m2) and a balcony (5.52m2) with sea view, a bedroom (14.86m2) and a bathroom.
The floor above has two bedrooms, one of them en suite, a full bathroom (4.75 m2) and an atelier/office area (6.13m2).
Going up in the tower, there is a bedroom (9.66m2) and finally on the top floor a living room (14.95m2) with a 360º view, ideal for a reading room, office, studio,...
Equipped with central heating, windows with thermal and acoustic insulation, traditional wooden floors.
It has a storage room and two parking spaces, one of which is covered (carport).
Unique opportunity for those looking to live in a historic chalet with charm, with sea views and a 2 minutes walk from the beaches, seawalk, all kinds of shops and services, restaurants and schools, train and taxi and bus station.
Quiet area to live, mostly with traditional Portuguese villas and with easy access to transport and roads to Lisbon and Cascais.
5 minutes from the Estoril Casino, hotels, tennis clubs, golf clubs, surf schools and many other sports, mostly outdoors as they benefit from the excellent environment of the municipality of Cascais.
30 kms (25 minutes) from Lisbon International Airport.
The information referred to is not binding, and it is necessary to consult the documentation of the property.
The chalet built in 1906 is divided into 3 apartments, set on a plot of 1449m2 with a common garden with great sun exposure, barbecue area and parking. It has recently been completely renovated with the care of maintaining the charm of the time but bringing the comfort of modern equipment and finishes.
The location is unique... it is located on top of Azarujinha beach, so it is one of the rare areas of the Estoril line that does not have the train line and the Marginal avenue between the house and the sea. A 2 minutes from the access to the seawalk to stroll to Cascais.
This flat is on the second and last floor, so the emblematic tower of the house belongs to it, which significantly increases the number of rooms (bedrooms or living rooms) giving, at the same time, privacy to each floor.
This 7-room apartment - 291.61m2 of gross private area and 340m2 (ABC) - is divided as follows:
On the ground floor: the living room (55m2) with sea view and a nice terrace (10.10m2) with space for outdoor dining table, contemporary kitchen (16.05m2) with an island, suite (18.89 + 8.43m2) with dressing room (3.58m2) and a balcony (5.52m2) with sea view, a bedroom (14.86m2) and a bathroom.
The floor above has two bedrooms, one of them en suite, a full bathroom (4.75 m2) and an atelier/office area (6.13m2).
Going up in the tower, there is a bedroom (9.66m2) and finally on the top floor a living room (14.95m2) with a 360º view, ideal for a reading room, office, studio,...
Equipped with central heating, windows with thermal and acoustic insulation, traditional wooden floors.
It has a storage room and two parking spaces, one of which is covered (carport).
Unique opportunity for those looking to live in a historic chalet with charm, with sea views and a 2 minutes walk from the beaches, seawalk, all kinds of shops and services, restaurants and schools, train and taxi and bus station.
Quiet area to live, mostly with traditional Portuguese villas and with easy access to transport and roads to Lisbon and Cascais.
5 minutes from the Estoril Casino, hotels, tennis clubs, golf clubs, surf schools and many other sports, mostly outdoors as they benefit from the excellent environment of the municipality of Cascais.
30 kms (25 minutes) from Lisbon International Airport.
The information referred to is not binding, and it is necessary to consult the documentation of the property.
Contact
Apartment 5 Bedrooms Duplex
Rua João Bosco, Ramalde, Porto, Distrito do Porto
Used · 230m²
With Garage
buy
630.000 €
Apartamento T5 Duplex, no último piso, em São João Bosco.
Orientação solar: Nascente/Poente
3 suites, 2 quartos e uma casa de banho completa.
Varanda nas 2 suites do andar de cima.
Cozinha equipada, lavandaria, wc social.
Condomínio com jardim comum.
2 lugares de garagem em linha e arrumos.
Aquecimento central, videoporteiro.
Próximo a todo o tipo de serviços, transportes e escolas.
Bons acessos a entradas e saídas da cidade.
Orientação solar: Nascente/Poente
3 suites, 2 quartos e uma casa de banho completa.
Varanda nas 2 suites do andar de cima.
Cozinha equipada, lavandaria, wc social.
Condomínio com jardim comum.
2 lugares de garagem em linha e arrumos.
Aquecimento central, videoporteiro.
Próximo a todo o tipo de serviços, transportes e escolas.
Bons acessos a entradas e saídas da cidade.
Contact
Villa 5 Bedrooms Duplex
Casa Branca, São Martinho, Funchal, Ilha da Madeira
Used · 446m²
With Garage
buy
2.650.000 €
Discover the perfect harmony between elegance and nature in this distinctive luxury villa, with helvetic lines, located in the prestigious residential area of Casa Branca. This property stands out for its sophisticated rustic style, with a robust construction in noble materials and charming details harmonized with the decoration of the house that gives a welcoming atmosphere to each space.
Contact us now and take the first step towards a life of luxury and tranquility with excellent sea views
Contact us now and take the first step towards a life of luxury and tranquility with excellent sea views
Contact
Apartment 5 Bedrooms Triplex
Quinta dos Alcoutins, Lumiar, Lisboa, Distrito de Lisboa
Used · 289m²
With Garage
buy
1.500.000 €
Apartamento T5 Triplex na Quinta dos Alcoutins, no Lumiar.
Zona muito tranquila, rodeada de campos de Golfe, Courts de Ténis, restauração e um lago.
Este magnífico apartamento tem uma área privativa de 289m2 + área dependente de 132m2, distribuídos entre varandas e dois terraços no último piso.
Vista excecional para os campos de Golf e para a cidade.
A garagem privativa dispõe de dois lugares mais uma box fechada, sendo esta uma fração à parte.
O primeiro piso engloba sala de estar com lareira, sala de refeições com varanda, cozinha com marquise, uma suite e um WC social. A cozinha encontra-se equipada com forno fogão e eletrodomésticos embutidos.
O segundo piso conta com três suítes, mais uma master suíte. Piso alcatifado.
O terceiro piso é composto por um sótão/escritório, mais dois terraços com barbecue, um compartimento de arrumos e acesso à arrecadação. Piso alcatifado.
Imóvel com instalação de aquecimento central e climatização.
Exposição Solar: Nascente / Sul
Condomínio com segurança 24h/7.
Zona de fácil acesso e super tranquila.
Entre em contacto para mais informações com a Homing Group!
Temos uma vasta equipa pronta para acompanhar o processo e tirar todas as dúvidas que sejam necessárias na compra, venda ou arrendamento.
O Grupo Homing é uma empresa focada no serviço de excelência ao cliente desde 2016 em Lisboa, no Porto e no Algarve tendo como base três pilares:
Servir o cliente, cuidar do consultor e respeitar os parceiros!
Efetuamos partilhas 50%-50% com todos os profissionais do sector!
EN
Amazing T5 Triplex apartment in Quinta dos Alcoutins, in Lumiar area.
Located in Quinta dos Alcoutins, a very quiet area, surrounded by golf courses, tennis courts, restaurants and a lake, is this magnific apartment with a private area of 289m2 + dependent area of 132m2, distributed between balconies and two terraces on the top floor. .
View of the golf courses and the city.
The private garage has two spaces plus a closed box, which is a separate fraction.
The first floor includes a living room with fireplace plus a dining room with balcony, kitchen with sunroom, a suite and a guest WC. The kitchen is equipped with an oven, stove and built-in appliances.
The second floor has three suites, plus a master suite.
The third floor comprises attic/office, two more terraces with barbecue, secret compartment and access to storage.
Property with installation of central heating and air conditioning.
Good Sun Exposure
Condominium with 24h/7 security.
Easy access and super quiet area.
Contact Homing Real Estate for more information.
Zona muito tranquila, rodeada de campos de Golfe, Courts de Ténis, restauração e um lago.
Este magnífico apartamento tem uma área privativa de 289m2 + área dependente de 132m2, distribuídos entre varandas e dois terraços no último piso.
Vista excecional para os campos de Golf e para a cidade.
A garagem privativa dispõe de dois lugares mais uma box fechada, sendo esta uma fração à parte.
O primeiro piso engloba sala de estar com lareira, sala de refeições com varanda, cozinha com marquise, uma suite e um WC social. A cozinha encontra-se equipada com forno fogão e eletrodomésticos embutidos.
O segundo piso conta com três suítes, mais uma master suíte. Piso alcatifado.
O terceiro piso é composto por um sótão/escritório, mais dois terraços com barbecue, um compartimento de arrumos e acesso à arrecadação. Piso alcatifado.
Imóvel com instalação de aquecimento central e climatização.
Exposição Solar: Nascente / Sul
Condomínio com segurança 24h/7.
Zona de fácil acesso e super tranquila.
Entre em contacto para mais informações com a Homing Group!
Temos uma vasta equipa pronta para acompanhar o processo e tirar todas as dúvidas que sejam necessárias na compra, venda ou arrendamento.
O Grupo Homing é uma empresa focada no serviço de excelência ao cliente desde 2016 em Lisboa, no Porto e no Algarve tendo como base três pilares:
Servir o cliente, cuidar do consultor e respeitar os parceiros!
Efetuamos partilhas 50%-50% com todos os profissionais do sector!
EN
Amazing T5 Triplex apartment in Quinta dos Alcoutins, in Lumiar area.
Located in Quinta dos Alcoutins, a very quiet area, surrounded by golf courses, tennis courts, restaurants and a lake, is this magnific apartment with a private area of 289m2 + dependent area of 132m2, distributed between balconies and two terraces on the top floor. .
View of the golf courses and the city.
The private garage has two spaces plus a closed box, which is a separate fraction.
The first floor includes a living room with fireplace plus a dining room with balcony, kitchen with sunroom, a suite and a guest WC. The kitchen is equipped with an oven, stove and built-in appliances.
The second floor has three suites, plus a master suite.
The third floor comprises attic/office, two more terraces with barbecue, secret compartment and access to storage.
Property with installation of central heating and air conditioning.
Good Sun Exposure
Condominium with 24h/7 security.
Easy access and super quiet area.
Contact Homing Real Estate for more information.
Contact
House 5 Bedrooms Triplex
Colares, Sintra, Distrito de Lisboa
Used · 570m²
With Garage
rent
17.000 €
Luxury villa with 570m2 located on a plot of 2,817m2 in an absolutely privileged location in Colares.
The villa, the subject of an extraordinary and refined total renovation of a century-old property in Colares, offers the highest levels of modern comfort, excellent finishes and technology, a vast and well-kept outdoor space and a stunning view over the Banzão Valley and the Sea.
In its 570m2 built on two floors + basement, it has 5 large en-suite bedrooms, a modern Blauhart kitchen with Subzero-Wolf appliances and an open plan dining room, a cozy living room with a great-sized fireplace, and several other social areas of high refinement, comfort and functionality, such as the sophisticated cinema room with Samsung screen or the charming office next to the entrance.
The villa enjoys an architectural design of singular quality, signed by Architect Diogo Lima Mayer, in which the existing classic lines and the modernity, comfort and refinement of our days are perfectly integrated. The contact with the outside and the fluidity between the various spaces of the house are other highlights of the design.
Outside, a fantastic 63m2 swimming pool is the centerpiece, with emphasis on the tennis court, the leafy lawned garden with orchard and landscaped paths, the fully equipped outdoor kitchen with warming drawer, refrigerator and BBQ, the corresponding dining space meals, covered by an automatic opening and closing pergola, or the changing rooms supporting the pool.
It has a fully equipped laundry room with Miele Washing/Drying/Ironing machines, a closed garage for two cars, several storage spaces, a sauna with Infrared panels, a steam room with shower.
The villa is available from September 2024 and is rented fully furnished and equipped.
The villa, the subject of an extraordinary and refined total renovation of a century-old property in Colares, offers the highest levels of modern comfort, excellent finishes and technology, a vast and well-kept outdoor space and a stunning view over the Banzão Valley and the Sea.
In its 570m2 built on two floors + basement, it has 5 large en-suite bedrooms, a modern Blauhart kitchen with Subzero-Wolf appliances and an open plan dining room, a cozy living room with a great-sized fireplace, and several other social areas of high refinement, comfort and functionality, such as the sophisticated cinema room with Samsung screen or the charming office next to the entrance.
The villa enjoys an architectural design of singular quality, signed by Architect Diogo Lima Mayer, in which the existing classic lines and the modernity, comfort and refinement of our days are perfectly integrated. The contact with the outside and the fluidity between the various spaces of the house are other highlights of the design.
Outside, a fantastic 63m2 swimming pool is the centerpiece, with emphasis on the tennis court, the leafy lawned garden with orchard and landscaped paths, the fully equipped outdoor kitchen with warming drawer, refrigerator and BBQ, the corresponding dining space meals, covered by an automatic opening and closing pergola, or the changing rooms supporting the pool.
It has a fully equipped laundry room with Miele Washing/Drying/Ironing machines, a closed garage for two cars, several storage spaces, a sauna with Infrared panels, a steam room with shower.
The villa is available from September 2024 and is rented fully furnished and equipped.
Contact
Apartment 5 Bedrooms
Corte do Esteval, Montijo e Afonsoeiro, Distrito de Setúbal
Used · 185m²
With Garage
buy
665.000 €
Extraordinário apartamento duplex exclusivo, em excelente estado de conservação, pela reconhecida qualidade de acabamentos e materiais, situado em empreendimento recente, em zona nova da cidade, a dois minutos do acesso à Ponte Vasco da Gama.
Com vistas privilegiadas sobre a capital a poente e para a serra da Arrábida a nascente, a partir dos espaços exteriores, varandas e terraços com um total de 90m2, estes fatores já representariam razões de sobra para despertar o seu interesse.
Mas a qualidade e dimensões do espaço interior, são igualmente apelativos, tanto através do nível construtivo, quanto da diversidade de equipamentos existentes, instalados para tornar a experiência de viver neste espaço, o mais cómoda e confortável possível.
Uma porta blindada com entrada através da sua impressão digital, assume uma forma distinta de se sentir segura em sua casa.
No seu interior, um amplo hall de entrada, revela uma casa de banho de serviço à esquerda, uma cozinha totalmente equipada com TV encastrada, luzes LED, assim como detetores de fumo e incêndio, lavandaria com copa, máquina de lavar roupa e máquina de secar roupa.
A sala ampla com cerca de 33m2, é iluminada através das luzes encastradas do tecto falso e por duas portas que compõem a zona de acesso à varanda, partilhada com a cozinha, onde se pode encontrar um barbecue.
Três suites, duas em espelho, ambas com dois roupeiros e casa de banho com base de duche, com piso radiante e aquecedores de toalhas. E a principal, também com dois roupeiros, mas com uma casa de banho com banheira com hidromassagem e uma área maior, partilham a varanda a nascente e o fantástico sol que faz questão de entrar, iluminando e aquecendo o seu dia.
Através duma escadaria em madeira, acessamos ao primeiro piso, onde se encontram mais duas suites, ambas com quase 30m2 cada, com casas de banho completas e acesso cada uma ao seu terraço exclusivo.
Uma garagem box com arrecadação no seu interior, compõem este extraordinário imóvel.
Sistema de domótica, ar condicionado, estores elétricos, piso radiante, ou caixilharia dupla com corte térmico e acústico, são só alguns exemplos da vasta oferta de equipamentos, que fazem deste apartamento, a escolha acertada para viver.
Contacte-nos, venha visitar a sua casa de sonho!
Com vistas privilegiadas sobre a capital a poente e para a serra da Arrábida a nascente, a partir dos espaços exteriores, varandas e terraços com um total de 90m2, estes fatores já representariam razões de sobra para despertar o seu interesse.
Mas a qualidade e dimensões do espaço interior, são igualmente apelativos, tanto através do nível construtivo, quanto da diversidade de equipamentos existentes, instalados para tornar a experiência de viver neste espaço, o mais cómoda e confortável possível.
Uma porta blindada com entrada através da sua impressão digital, assume uma forma distinta de se sentir segura em sua casa.
No seu interior, um amplo hall de entrada, revela uma casa de banho de serviço à esquerda, uma cozinha totalmente equipada com TV encastrada, luzes LED, assim como detetores de fumo e incêndio, lavandaria com copa, máquina de lavar roupa e máquina de secar roupa.
A sala ampla com cerca de 33m2, é iluminada através das luzes encastradas do tecto falso e por duas portas que compõem a zona de acesso à varanda, partilhada com a cozinha, onde se pode encontrar um barbecue.
Três suites, duas em espelho, ambas com dois roupeiros e casa de banho com base de duche, com piso radiante e aquecedores de toalhas. E a principal, também com dois roupeiros, mas com uma casa de banho com banheira com hidromassagem e uma área maior, partilham a varanda a nascente e o fantástico sol que faz questão de entrar, iluminando e aquecendo o seu dia.
Através duma escadaria em madeira, acessamos ao primeiro piso, onde se encontram mais duas suites, ambas com quase 30m2 cada, com casas de banho completas e acesso cada uma ao seu terraço exclusivo.
Uma garagem box com arrecadação no seu interior, compõem este extraordinário imóvel.
Sistema de domótica, ar condicionado, estores elétricos, piso radiante, ou caixilharia dupla com corte térmico e acústico, são só alguns exemplos da vasta oferta de equipamentos, que fazem deste apartamento, a escolha acertada para viver.
Contacte-nos, venha visitar a sua casa de sonho!
Contact
Can’t find the property you’re looking for?
