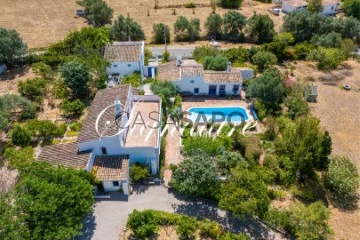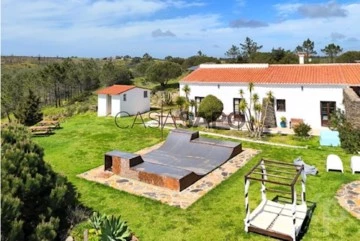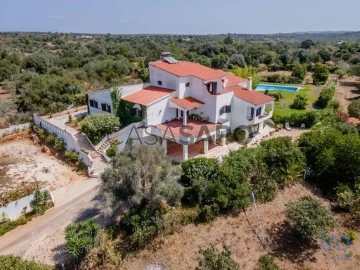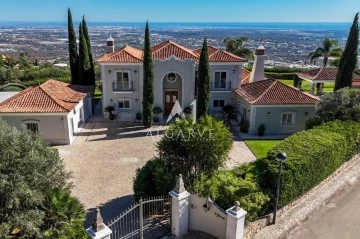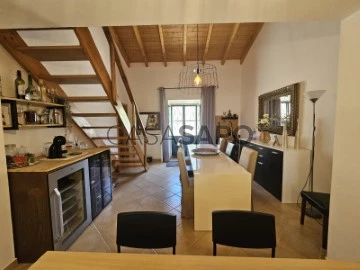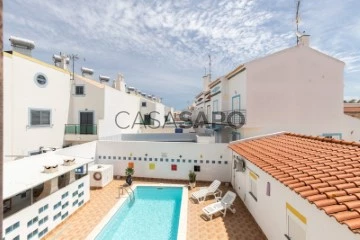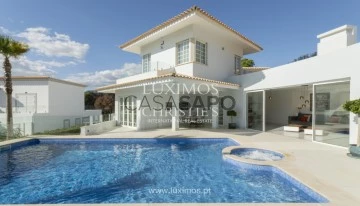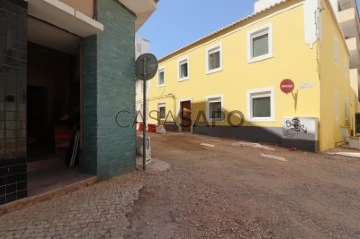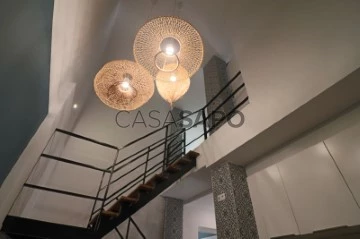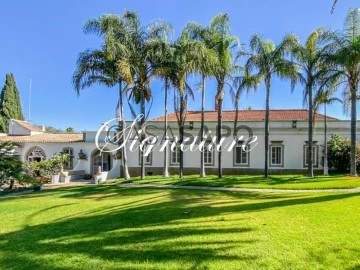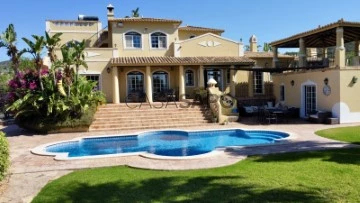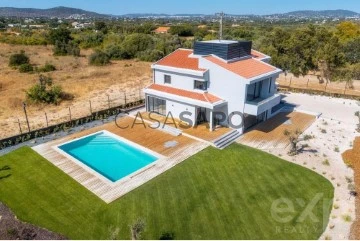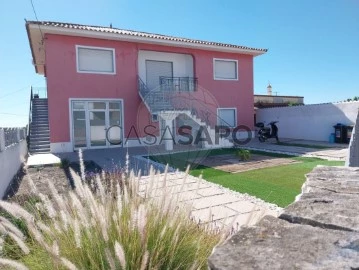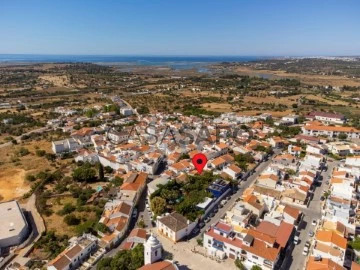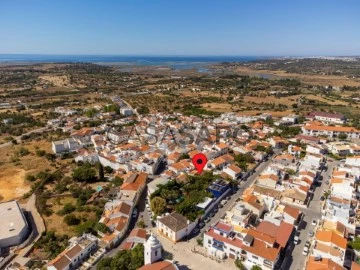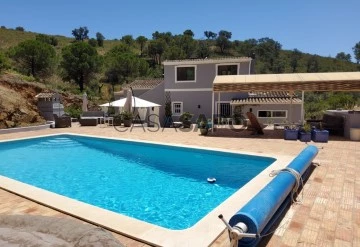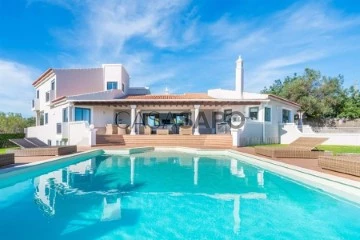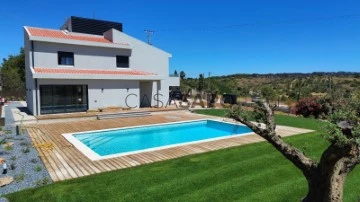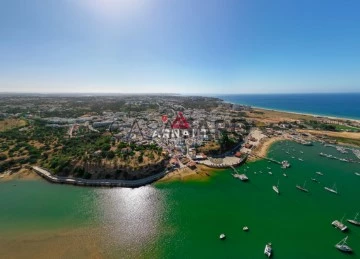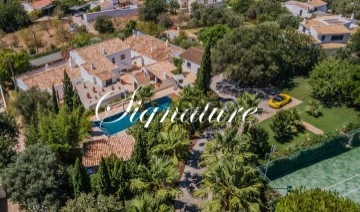Property Type
6+
Price
More filters
104 Properties for 6 or more Bedrooms with Energy Certificate D, most recent in Distrito de Faro
Order by
Most recent
House 6 Bedrooms
Silves, Distrito de Faro
Used
buy
4.000.000 €
Este extraordinário palacete, construído por volta de 1920 pelo renomado professor, poeta e pintor Samora Barros, é uma
verdadeira joia da história e cultura nacional. Com uma arquitetura imponente e detalhes exclusivos, este imóvel de luxo
irradia charme e elegância, transportando-nos a uma época de glamour e sofisticação incomparáveis. Uma das mais
valiosas particularidades deste palacete é que grande parte do seu mobiliário, cuidadosamente preservado, é oferecida
como presente, sem qualquer custo adicional, acrescentando ainda mais à sua história e valor. Entre os itens oferecidos,
destaca-se um impressionante lustre de 300 kg de cristais do Irão, uma peça de rara beleza e quase inestimável, que
enriquece ainda mais o ambiente requintado desta propriedade única. O Palacete foi utilizado durante alguns anos como
um hotel de luxo, onde recebeu consistentemente avaliações de 5 estrelas e elogios entusiásticos de todos os que lá se
hospedaram. Os hóspedes destacavam especialmente o ambiente romântico, a beleza incomparável do local, e a
proximidade a excelentes restaurantes, tornando-o um destino de eleição para quem procura requinte e charme em cada
detalhe.
verdadeira joia da história e cultura nacional. Com uma arquitetura imponente e detalhes exclusivos, este imóvel de luxo
irradia charme e elegância, transportando-nos a uma época de glamour e sofisticação incomparáveis. Uma das mais
valiosas particularidades deste palacete é que grande parte do seu mobiliário, cuidadosamente preservado, é oferecida
como presente, sem qualquer custo adicional, acrescentando ainda mais à sua história e valor. Entre os itens oferecidos,
destaca-se um impressionante lustre de 300 kg de cristais do Irão, uma peça de rara beleza e quase inestimável, que
enriquece ainda mais o ambiente requintado desta propriedade única. O Palacete foi utilizado durante alguns anos como
um hotel de luxo, onde recebeu consistentemente avaliações de 5 estrelas e elogios entusiásticos de todos os que lá se
hospedaram. Os hóspedes destacavam especialmente o ambiente romântico, a beleza incomparável do local, e a
proximidade a excelentes restaurantes, tornando-o um destino de eleição para quem procura requinte e charme em cada
detalhe.
Contact
Mansion 6 Bedrooms
Silves, Distrito de Faro
Refurbished · 342m²
With Swimming Pool
buy
4.000.000 €
This extraordinary mansion, built around 1920 by the renowned professor, poet and painter, Samora Barros, is a
true jewel of national history and culture.
With imposing architecture and exclusive details, this luxury property radiates charm and elegance, transporting us to a time of incomparable glamor and sophistication.
Made up of:
- Ground floor with 2 rooms, 3 storage rooms, hallway, pantry and bathroom;
- 1st floor with 6 rooms, hallway, kitchen and annex;
- Terrace with 1 mezzanine, 1 storage room and 1 living room.
The exterior, both front and back, is adorned by carefully manicured gardens, providing a natural and relaxing environment.
Furthermore, there is a small ornamental lake, of small dimensions, which complements the charm of the external space.
The property has an indoor pool, with an INTEX heat pump to heat the water. Measures 2.50 x 4.60 meters.
The area around the pool, completely enclosed in glass, measures 5.90 meters by 6.70 meters, guaranteeing privacy and comfort during leisure moments.
The property also has a covered garage with capacity to comfortably park 2 cars.
One of the most valuable features of this mansion is that much of its furniture, carefully preserved, is offered
as a gift, at no additional cost, adding even more to its history and value.
Among the items offered, there’s an impressive chandelier made of 300 kg of crystals from Iran, a piece of rare beauty and almost priceless, which further enriches the refined atmosphere of this unique property.
The Palace was used for a few years as a luxury hotel, where it consistently received 5-star reviews and rave praises from everyone who stayed there.
Guests especially highlighted the romantic atmosphere, the incomparable beauty of the place, and the proximity to excellent restaurants, making it a favorite destination for those looking for refinement and charm in every detail.
true jewel of national history and culture.
With imposing architecture and exclusive details, this luxury property radiates charm and elegance, transporting us to a time of incomparable glamor and sophistication.
Made up of:
- Ground floor with 2 rooms, 3 storage rooms, hallway, pantry and bathroom;
- 1st floor with 6 rooms, hallway, kitchen and annex;
- Terrace with 1 mezzanine, 1 storage room and 1 living room.
The exterior, both front and back, is adorned by carefully manicured gardens, providing a natural and relaxing environment.
Furthermore, there is a small ornamental lake, of small dimensions, which complements the charm of the external space.
The property has an indoor pool, with an INTEX heat pump to heat the water. Measures 2.50 x 4.60 meters.
The area around the pool, completely enclosed in glass, measures 5.90 meters by 6.70 meters, guaranteeing privacy and comfort during leisure moments.
The property also has a covered garage with capacity to comfortably park 2 cars.
One of the most valuable features of this mansion is that much of its furniture, carefully preserved, is offered
as a gift, at no additional cost, adding even more to its history and value.
Among the items offered, there’s an impressive chandelier made of 300 kg of crystals from Iran, a piece of rare beauty and almost priceless, which further enriches the refined atmosphere of this unique property.
The Palace was used for a few years as a luxury hotel, where it consistently received 5-star reviews and rave praises from everyone who stayed there.
Guests especially highlighted the romantic atmosphere, the incomparable beauty of the place, and the proximity to excellent restaurants, making it a favorite destination for those looking for refinement and charm in every detail.
Contact
House 6 Bedrooms
Silves, Distrito de Faro
Used · 342m²
With Garage
buy
4.000.000 €
This extraordinary mansion, built around 1920 by the renowned professor, poet, and painter Samora Barros, is a true gem
of national history and culture.
With its grand architecture and unique details, this luxury property exudes charm and elegance, transporting us to a time of unparalleled glamour and sophistication.
One of the most valuable features of this mansion is that much of its carefully preserved furniture is offered as a gift at no additional cost, adding even more to its history and value. Among the items offered is an impressive 300 kg chandelier made of Iranian crystals, a piece of rare beauty and almost inestimable value, which further enhances the refined atmosphere of this unique property.
Composed of 22 rooms in total, this property consists of 3 floors.
The ground floor consists of 2 rooms, 3 storage rooms, hallway, pantry and bathroom.
The 1st floor consists of 6 rooms, hallway, kitchen and outbuilding.
The terrace consists of 1 mezzanine, 1 storage room and 1 living room.
The mansion was used for several years as a luxury hotel, where it has consistently received 5-star reviews and enthusiastic praise from all who have stayed there.
All interior doors on the ground floor and 1st floor are in Flanders pine, original from the 20s of the 20th century.
The floors in some areas retain the original finish.
All doors and windows facing the outside are made of PVC and are equipped with double glazing.
Several rooms have crystal chandeliers.
Outside, in addition to the gardens with green spaces and lake, we have an indoor swimming pool.
The romantic atmosphere, the incomparable beauty of the place, the excellent location with privileged views over the historic city of Silves (the first Capital of the Algarve), the proximity to excellent restaurants, makes this Palacete a destination of choice for those looking for refinement and charm in every detail.
Located 600 meters from the center of the city of Silves, about 19 km from Armação de Pêra beach and 45 km from Faro airport.
Don’t miss this opportunity and contact us for a visit.
Our company assists in all sectors, such as how to obtain the best exchange rates, account opening and documentation related to bank loans, carrying out improvement works, etc.
of national history and culture.
With its grand architecture and unique details, this luxury property exudes charm and elegance, transporting us to a time of unparalleled glamour and sophistication.
One of the most valuable features of this mansion is that much of its carefully preserved furniture is offered as a gift at no additional cost, adding even more to its history and value. Among the items offered is an impressive 300 kg chandelier made of Iranian crystals, a piece of rare beauty and almost inestimable value, which further enhances the refined atmosphere of this unique property.
Composed of 22 rooms in total, this property consists of 3 floors.
The ground floor consists of 2 rooms, 3 storage rooms, hallway, pantry and bathroom.
The 1st floor consists of 6 rooms, hallway, kitchen and outbuilding.
The terrace consists of 1 mezzanine, 1 storage room and 1 living room.
The mansion was used for several years as a luxury hotel, where it has consistently received 5-star reviews and enthusiastic praise from all who have stayed there.
All interior doors on the ground floor and 1st floor are in Flanders pine, original from the 20s of the 20th century.
The floors in some areas retain the original finish.
All doors and windows facing the outside are made of PVC and are equipped with double glazing.
Several rooms have crystal chandeliers.
Outside, in addition to the gardens with green spaces and lake, we have an indoor swimming pool.
The romantic atmosphere, the incomparable beauty of the place, the excellent location with privileged views over the historic city of Silves (the first Capital of the Algarve), the proximity to excellent restaurants, makes this Palacete a destination of choice for those looking for refinement and charm in every detail.
Located 600 meters from the center of the city of Silves, about 19 km from Armação de Pêra beach and 45 km from Faro airport.
Don’t miss this opportunity and contact us for a visit.
Our company assists in all sectors, such as how to obtain the best exchange rates, account opening and documentation related to bank loans, carrying out improvement works, etc.
Contact
Mansion 8 Bedrooms
Silves, Distrito de Faro
Used · 342m²
With Garage
buy
4.000.000 €
Luxury Historic Mansion: 1920s Jewel with Pool and Furniture Included
This extraordinary palace, built around 1920 by the renowned teacher, poet and painter Samora Barros, is a
true jewel of national history and culture. With imposing architecture and exclusive details, this luxury property
It radiates charm and elegance, transporting us to a time of incomparable glamour and sophistication. One of the most
valuable particularities of this palace is that much of its furniture, carefully preserved, is offered
as a gift, at no additional cost, adding even more to your story and value. Among the items offered,
an impressive chandelier of 300 kg of Iranian crystals stands out, a piece of rare beauty and almost priceless, which
further enriches the refined ambience of this unique property. The Palace was used for a few years as a
a luxury hotel, where it has consistently received 5-star reviews and enthusiastic praise from all who have stayed there
Hosted. Guests especially highlighted the romantic ambience, the incomparable beauty of the place, and the
proximity to excellent restaurants, making it a destination of choice for those looking for refinement and charm in each
detail.
This extraordinary palace, built around 1920 by the renowned teacher, poet and painter Samora Barros, is a
true jewel of national history and culture. With imposing architecture and exclusive details, this luxury property
It radiates charm and elegance, transporting us to a time of incomparable glamour and sophistication. One of the most
valuable particularities of this palace is that much of its furniture, carefully preserved, is offered
as a gift, at no additional cost, adding even more to your story and value. Among the items offered,
an impressive chandelier of 300 kg of Iranian crystals stands out, a piece of rare beauty and almost priceless, which
further enriches the refined ambience of this unique property. The Palace was used for a few years as a
a luxury hotel, where it has consistently received 5-star reviews and enthusiastic praise from all who have stayed there
Hosted. Guests especially highlighted the romantic ambience, the incomparable beauty of the place, and the
proximity to excellent restaurants, making it a destination of choice for those looking for refinement and charm in each
detail.
Contact
Detached House 6 Bedrooms Duplex
Silves, Distrito de Faro
Used · 342m²
With Garage
buy
4.000.000 €
This extraordinary palace, built around 1920 by the renowned teacher, poet and painter Samora Barros, is a true jewel of national history and culture. With imposing architecture and exclusive details, this luxury property radiates charm and elegance, transporting us to a time of incomparable glamour and sophistication. One of the most valuable particularities of this palace is that much of its furniture, carefully preserved, is offered as a gift, at no additional cost, adding even more to its history and value. Among the items on offer, an impressive chandelier of 300 kg of Iranian crystals stands out, a piece of rare and almost priceless beauty, which further enriches the refined ambience of this unique property. The Palacete was used for a few years as a luxury hotel, where it consistently received 5-star reviews and enthusiastic praise from all who stayed there. Guests especially highlighted the romantic atmosphere, the incomparable beauty of the place, and the proximity to excellent restaurants, making it a destination of choice for those looking for refinement and charm in every detail.
Internal Reference: KT_1589
Internal Reference: KT_1589
Contact
Farm 8 Bedrooms
Querença, Querença, Tôr e Benafim, Loulé, Distrito de Faro
Used · 532m²
buy
1.950.000 €
Quinta Secular com Moradia V8 e Vista Privilegiada para o Empreendimento Turístico da Quinta da Ombria
Esta quinta secular é um verdadeiro refúgio de tranquilidade e elegância, situada em pleno coração da natureza, com uma vista privilegiada para o empreendimento turístico da Quinta da Ombria.
Com uma espaçosa moradia V8, esta propriedade combina o charme rústico com o conforto moderno.
A moradia, distribuída em rés-do-chão e 1º andar, oferece:
5 suites confortáveis
3 quartos adicionais
3 casas de banho
3 cozinhas totalmente equipadas
2 amplos salões com lareira, ideais para momentos em família
Uma ampla sala de jogos para lazer
A casa apresenta acabamentos tradicionais que evocam a autenticidade e o charme da arquitetura regional.
As paredes interiores são adornadas com azulejos pintados à mão, com peças únicas. Os pavimentos são de terracota antiga.
Esta combinação de elementos típicos dá à casa um carácter singular, onde o toque artesanal está presente em cada pormenor.
No exterior, a quinta dispõe de:
2 garagens
Piscina privativa para desfrutar dos dias mais quentes
Duas churrasqueiras no exterior com um vasto espaço de apoio, perfeito para convívios ao ar livre
Furo de água para rega e cisterna
A propriedade está totalmente vedada e rodeada por diversas árvores de fruto, incluindo oliveiras, figueiras e amendoeiras, todas com sistema de rega. Para maior eficiência energética, a quinta está equipada com 11 painéis solares com capacidade instalada de produção de 3,9 KW.
Uma oportunidade única para quem procura um espaço com história, conforto e um enquadramento natural incomparável.
Esta quinta secular é um verdadeiro refúgio de tranquilidade e elegância, situada em pleno coração da natureza, com uma vista privilegiada para o empreendimento turístico da Quinta da Ombria.
Com uma espaçosa moradia V8, esta propriedade combina o charme rústico com o conforto moderno.
A moradia, distribuída em rés-do-chão e 1º andar, oferece:
5 suites confortáveis
3 quartos adicionais
3 casas de banho
3 cozinhas totalmente equipadas
2 amplos salões com lareira, ideais para momentos em família
Uma ampla sala de jogos para lazer
A casa apresenta acabamentos tradicionais que evocam a autenticidade e o charme da arquitetura regional.
As paredes interiores são adornadas com azulejos pintados à mão, com peças únicas. Os pavimentos são de terracota antiga.
Esta combinação de elementos típicos dá à casa um carácter singular, onde o toque artesanal está presente em cada pormenor.
No exterior, a quinta dispõe de:
2 garagens
Piscina privativa para desfrutar dos dias mais quentes
Duas churrasqueiras no exterior com um vasto espaço de apoio, perfeito para convívios ao ar livre
Furo de água para rega e cisterna
A propriedade está totalmente vedada e rodeada por diversas árvores de fruto, incluindo oliveiras, figueiras e amendoeiras, todas com sistema de rega. Para maior eficiência energética, a quinta está equipada com 11 painéis solares com capacidade instalada de produção de 3,9 KW.
Uma oportunidade única para quem procura um espaço com história, conforto e um enquadramento natural incomparável.
Contact
Farm 7 Bedrooms
Santa Bárbara de Nexe, Faro, Distrito de Faro
New · 453m²
With Swimming Pool
buy
1.485.000 €
Nestled within a traditional dry stone wall, the estate is adorned with a delightful array of fruit trees, including figs, lemons, oranges, olives, and carobs, accompanied by thriving grapevines. While the land already radiates natural beauty, this is just the beginning of its charm.
Step inside the main house, where a delightful experience awaits. The kitchen, characterized by an original fireplace and a ceiling of traditional reeds, offers a warm and inviting atmosphere. To one side, you’ll find the sleeping quarters, consisting of a bedroom with an ensuite and an additional bedroom with a separate bathroom. On the opposite side, a cozy living room, enhanced by a lovely wood fire, invites relaxation, accompanied by an elegant dining room. French windows lead you to a splendid terrace, shaded by lush vines, which seamlessly connects to the swimming pool.
Ascending the stone staircase to the first floor, you’ll discover a spacious bedroom featuring a living area, a bathroom, and a generous south-facing terrace that showcases breathtaking sea views. The property also includes a terrace surrounding a water cistern, beautifully framed by wooden beams that support the climbing vines.
Another enchanting residence awaits you: Casa do Forno. This charming abode features a kitchen equipped with a traditional bread and pizza oven, perfect for enjoying a leisurely breakfast. The spacious living room, adorned with French windows, opens directly onto the swimming pool, while the ceilings are elegantly adorned with traditional reeds. Thereâs even more to explore at Casa do Forno, which includes a cozy bedroom ideal for children, another bedroom with an ensuite bathroom, and on the first floor, accessible via a stone staircase, a delightful bedroom complete with its own ensuite bathroom.
The allure continues with Casa Brazilian. This inviting home includes a guest bathroom, a bedroom with its own bathroom, a cozy kitchen, a comfortable living room, and an additional bedroom. On the first floor, you will find another bedroom that opens onto a spacious terrace, providing yet another stunning sea view.
The property boasts a generous saltwater swimming pool, along with main sewage for part of the estate and a septic tank for another section. It is equipped with mains water and a borehole, while some rooms feature air conditioning. Additionally, there is a convenient laundry room.
The estate will be sold furnished, with pieces that complement the property’s unique charm.
Step inside the main house, where a delightful experience awaits. The kitchen, characterized by an original fireplace and a ceiling of traditional reeds, offers a warm and inviting atmosphere. To one side, you’ll find the sleeping quarters, consisting of a bedroom with an ensuite and an additional bedroom with a separate bathroom. On the opposite side, a cozy living room, enhanced by a lovely wood fire, invites relaxation, accompanied by an elegant dining room. French windows lead you to a splendid terrace, shaded by lush vines, which seamlessly connects to the swimming pool.
Ascending the stone staircase to the first floor, you’ll discover a spacious bedroom featuring a living area, a bathroom, and a generous south-facing terrace that showcases breathtaking sea views. The property also includes a terrace surrounding a water cistern, beautifully framed by wooden beams that support the climbing vines.
Another enchanting residence awaits you: Casa do Forno. This charming abode features a kitchen equipped with a traditional bread and pizza oven, perfect for enjoying a leisurely breakfast. The spacious living room, adorned with French windows, opens directly onto the swimming pool, while the ceilings are elegantly adorned with traditional reeds. Thereâs even more to explore at Casa do Forno, which includes a cozy bedroom ideal for children, another bedroom with an ensuite bathroom, and on the first floor, accessible via a stone staircase, a delightful bedroom complete with its own ensuite bathroom.
The allure continues with Casa Brazilian. This inviting home includes a guest bathroom, a bedroom with its own bathroom, a cozy kitchen, a comfortable living room, and an additional bedroom. On the first floor, you will find another bedroom that opens onto a spacious terrace, providing yet another stunning sea view.
The property boasts a generous saltwater swimming pool, along with main sewage for part of the estate and a septic tank for another section. It is equipped with mains water and a borehole, while some rooms feature air conditioning. Additionally, there is a convenient laundry room.
The estate will be sold furnished, with pieces that complement the property’s unique charm.
Contact
House 9 Bedrooms
Bordeira, Aljezur, Distrito de Faro
Used · 454m²
View Sea
buy
2.950.000 €
Luxurious 9-Bedroom Estate in Aljezur, Algarve Perfect for a Private Retreat or Business Venture
Nestled in the breathtaking landscape of Aljezur, Borbeira, in the heart of South Portugal´s Algarve region, this stunning estate offers the perfect blend of luxury, tranquility, and adventure. Set on an expansive 20.5-hectare plot, the property boasts panoramic sea views that stretch to the horizon, making it a true coastal paradise.
This sprawling, single-story home features just under 500 m² of living space, with 9 spacious bedrooms and 10 modern bathrooms, including additional outdoor facilities for poolside convenience. Designed with both comfort and style in mind, the estate includes a cozy fireplace for cooler evenings, an expansive kitchen ideal for large gatherings, and an outdoor barbecue area perfect for entertaining.
The property is an eco-friendly haven, powered by solar panels, and features beautifully landscaped outdoor areas, including a sparkling swimming pool surrounded by lush greenery and a serene yoga deck offering stunning views. The spacious garden provides a peaceful retreat, while various relaxation areas around the house enhance the tranquil atmosphere.
Located just a short distance from one of Algarves most stunning beaches, this property is a dream for surfers, offering direct access to world-class waves. Its generous layout and prime location make it ideal for use as a hostel, surf school, or wellness retreat, where guests can fully immerse themselves in the coastal lifestyle.
With ample space for expansion and development, this estate presents a fantastic investment opportunity. Whether you´re looking for a luxurious private residence, a profitable business venture, or a serene retreat, this property in Aljezur offers it allbreathtaking views, modern amenities, and endless possibilities.
Location:
The location is near Praia da Coelha, a small, picturesque beach surrounded by rugged limestone cliffs and dotted with lush Mediterranean vegetation. The beach itself is a hidden gem with golden sand and crystal-clear waters, offering a more tranquil and secluded experience compared to some of the larger, busier beaches in the Algarve. The cliffs provide dramatic views of the Atlantic Ocean, with several walking trails offering opportunities to explore the natural beauty of the coastline.
The surrounding area is a mix of natural landscapes and developed tourist infrastructure, including holiday villas, restaurants, and small resorts, catering to the steady stream of visitors who come to enjoy the sunny weather, beautiful scenery, and relaxed ambiance. Albufeira, a bustling town known for its nightlife, shops, and marina, is just a short drive away, making this location a perfect balance of tranquility and convenience.
Details;
20,5 Hectares of land
close to 500 m2 of living space
9 Bedrooms
10 Bathrooms
Outside Bathrooms
Lovely Swimming pool
Barbecue Area
Relax Corners
Yoga Deck
Stunning View
Nestled in the breathtaking landscape of Aljezur, Borbeira, in the heart of South Portugal´s Algarve region, this stunning estate offers the perfect blend of luxury, tranquility, and adventure. Set on an expansive 20.5-hectare plot, the property boasts panoramic sea views that stretch to the horizon, making it a true coastal paradise.
This sprawling, single-story home features just under 500 m² of living space, with 9 spacious bedrooms and 10 modern bathrooms, including additional outdoor facilities for poolside convenience. Designed with both comfort and style in mind, the estate includes a cozy fireplace for cooler evenings, an expansive kitchen ideal for large gatherings, and an outdoor barbecue area perfect for entertaining.
The property is an eco-friendly haven, powered by solar panels, and features beautifully landscaped outdoor areas, including a sparkling swimming pool surrounded by lush greenery and a serene yoga deck offering stunning views. The spacious garden provides a peaceful retreat, while various relaxation areas around the house enhance the tranquil atmosphere.
Located just a short distance from one of Algarves most stunning beaches, this property is a dream for surfers, offering direct access to world-class waves. Its generous layout and prime location make it ideal for use as a hostel, surf school, or wellness retreat, where guests can fully immerse themselves in the coastal lifestyle.
With ample space for expansion and development, this estate presents a fantastic investment opportunity. Whether you´re looking for a luxurious private residence, a profitable business venture, or a serene retreat, this property in Aljezur offers it allbreathtaking views, modern amenities, and endless possibilities.
Location:
The location is near Praia da Coelha, a small, picturesque beach surrounded by rugged limestone cliffs and dotted with lush Mediterranean vegetation. The beach itself is a hidden gem with golden sand and crystal-clear waters, offering a more tranquil and secluded experience compared to some of the larger, busier beaches in the Algarve. The cliffs provide dramatic views of the Atlantic Ocean, with several walking trails offering opportunities to explore the natural beauty of the coastline.
The surrounding area is a mix of natural landscapes and developed tourist infrastructure, including holiday villas, restaurants, and small resorts, catering to the steady stream of visitors who come to enjoy the sunny weather, beautiful scenery, and relaxed ambiance. Albufeira, a bustling town known for its nightlife, shops, and marina, is just a short drive away, making this location a perfect balance of tranquility and convenience.
Details;
20,5 Hectares of land
close to 500 m2 of living space
9 Bedrooms
10 Bathrooms
Outside Bathrooms
Lovely Swimming pool
Barbecue Area
Relax Corners
Yoga Deck
Stunning View
Contact
House 7 Bedrooms
Barão de São Miguel, Vila do Bispo, Distrito de Faro
Used · 585m²
buy
1.480.000 €
FOR LOVERS OF TRADITION AND ELEGANCE, PORTUGUESE STYLE VILLA, 7 BEDROOMS, SWIMMING POOL,GARAGE AND LARGE GARDEN.
Experience the perfect blend of charm and sophistication, with this stunning two story villa offering comfort and convenience in every detail.
Discover this typical Algarvian villa of 585m2, located in Barao Sao Miguel. The ground floor has six bedrooms, on the first floor a large suite with private bathroom and balcony. Additionally the basement has been converted into an independent one bedroom apartment with a wine cellar.
A separate studio can be used for friends or employees.
The home, built in 1986, decorated with taste, including quality pieces of furniture, wooden ceilings, and floors.
Fully equipped kitchen, separate dining room and a cosy living room with a fireplace.
The property of a total of 7680m2 is totally fenced.
The swimming pool is surrounded by a well kept garden with many fruit trees, oranges, lemons, figs, wine grapes and carob.
A large outside kitchen has everything to please your guests, a BBQ, pizza oven, a shaded lounge area, seating capacity of more than ten guests around a counter\bar.
Additional features are a terrace and large attic on the first floor, a covered garage for two cars, a leisure area for children.
A perfect configuration to host friends or monetize.
The house is connected to the mains water as well as a bore hole providing water for the automatic irrigation system in the garden.
Solar powered hot water system, cork insulation inside the walls, automatic gates come along with the high quality standards of the building process.
South West orientation, calm residential area, panoramic views on the countryside, proximity to all amenities are desirable qualities for relaxed and luxurious daily activities.
Start living the Algarvian lifestyle today, get in touch with us to make this dream house yours!
#ref: 125940
Experience the perfect blend of charm and sophistication, with this stunning two story villa offering comfort and convenience in every detail.
Discover this typical Algarvian villa of 585m2, located in Barao Sao Miguel. The ground floor has six bedrooms, on the first floor a large suite with private bathroom and balcony. Additionally the basement has been converted into an independent one bedroom apartment with a wine cellar.
A separate studio can be used for friends or employees.
The home, built in 1986, decorated with taste, including quality pieces of furniture, wooden ceilings, and floors.
Fully equipped kitchen, separate dining room and a cosy living room with a fireplace.
The property of a total of 7680m2 is totally fenced.
The swimming pool is surrounded by a well kept garden with many fruit trees, oranges, lemons, figs, wine grapes and carob.
A large outside kitchen has everything to please your guests, a BBQ, pizza oven, a shaded lounge area, seating capacity of more than ten guests around a counter\bar.
Additional features are a terrace and large attic on the first floor, a covered garage for two cars, a leisure area for children.
A perfect configuration to host friends or monetize.
The house is connected to the mains water as well as a bore hole providing water for the automatic irrigation system in the garden.
Solar powered hot water system, cork insulation inside the walls, automatic gates come along with the high quality standards of the building process.
South West orientation, calm residential area, panoramic views on the countryside, proximity to all amenities are desirable qualities for relaxed and luxurious daily activities.
Start living the Algarvian lifestyle today, get in touch with us to make this dream house yours!
#ref: 125940
Contact
Villa 6 Bedrooms
Santa Bárbara de Nexe, Faro, Distrito de Faro
Used
buy
Esta excepcional moradia de 6 quartos situada no conceituado condomínio fechado Goldra, no Algarve, oferece uma experiência de vida moderna e luxuosa com vistas panorâmicas deslumbrantes sobre o mar. Desde o grande hall de entrada com o seu deslumbrante tecto abobadado até às espaçosas áreas de estar, esta villa oferece uma combinação perfeita de praticidade e opulência. Com sua arquitetura sofisticada, acabamentos de alta qualidade e elegância moderna, cada recanto desta casa exala tranquilidade e conforto. Os quartos bem concebidos da villa, equipados com casas de banho privativas, roupeiros embutidos e impressionantes roupeiros, oferecem o máximo relaxamento e conforto. Além disso, a cozinha em plano aberto, equipada com eletrodomésticos topo de gama, liga-se perfeitamente à sala de jantar formal, oferecendo vistas ininterruptas para o mar. Esta propriedade de luxo também possui um amplo anexo com quarto suíte, banheiro, escritório, academia e um deslumbrante mirante com cozinha externa, área para refeições e TV grande. Com o seu condomínio privado exclusivo e fácil acesso às belas praias, restaurantes e lojas do Algarve, esta moradia oferece uma experiência de vida incomparável com um ambiente espaçoso e uma variedade de comodidades a poucos minutos de distância. Moradia de 6 quartos está localizada na Goldra, um condomínio fechado muito conceituado no Algarve, conhecido como a Beverly Hills da zona. A propriedade oferece uma vida moderna e luxuosa e vistas panorâmicas sobre o mar, com vista para a Quinta do Lago e Vale do Lobo. Com 564 metros quadrados de área útil e 3.430 metros quadrados de jardins exuberantes, esta villa oferece uma combinação perfeita de praticidade e opulência. A arquitectura sofisticada e os acabamentos de alta qualidade da moradia reflectem um compromisso intransigente com o luxo. O design interior combina perfeitamente a estética moderna com conforto tranquilo. Ao entrar nesta villa, somos recebidos por um grande hall de entrada com um deslumbrante tecto abobadado que dá o tom ao design excepcional. As vistas panorâmicas sobre o mar são imediatamente visíveis deste miradouro e continuam a encantar toda a casa. A moradia oferece generosas áreas de estar, incluindo sala de espera, casa de banho social e uma requintada sala de estar com três encantadoras zonas de lazer e lareira. Com tetos altos e muita luz natural, estes espaços criam um ambiente sereno. Os 6 quartos espaçosos foram cuidadosamente projetados, cada um com banheiro privativo, guarda-roupas embutidos e guarda-roupas impressionantes. A elegância moderna permeia todos os quartos, com ar condicionado, piso radiante e sistema de som integrado SONOS para o máximo conforto. O quarto principal é um verdadeiro santuário, com uma grande varanda com vista para o mar, duas suítes separadas para homens e mulheres e um camarim bem equipado com guarda-roupas embutidos e área de massagem. A cozinha em open space está equipada com eletrodomésticos topo de gama Gaggenau e uma ilha central, perfeita para receber amigos e familiares. Ele se conecta perfeitamente à sala de jantar formal, oferecendo vistas panorâmicas do mar. Esta moradia está inserida num condomínio privado exclusivo, garantindo um ambiente seguro e tranquilo para a sua família. Além disso, proporciona fácil acesso às belas praias, restaurantes locais e lojas do Algarve. Além da residência principal, um anexo oferece um quarto suite, casa de banho, escritório, ginásio e uma espaçosa lavandaria. Você também descobrirá um gazebo deslumbrante com área para refeições ao ar livre, uma TV grande e uma cozinha ao ar livre. As comodidades ao ar livre incluem um chuveiro e um luxuoso chuveiro/WC/vestiário de piscina. Em resumo, esta excepcional moradia de 6 quartos oferece vistas deslumbrantes sobre o mar, espaços habitacionais bem desenhados, acabamentos de elevada qualidade e um ambiente exclusivo. Equipado com ar condicionado integrado, sistema de som, vidros duplos e piso radiante/refrigeração, oferece praticidade e luxo. Estacionamento exterior para vários veículos, garagem dupla com portões eléctricos e portões de entrada eléctricos proporcionam ampla comodidade. Esta propriedade de luxo é uma oportunidade única de possuir um pedaço das Beverly Hills do Algarve, oferecendo uma experiência de vida incomparável com ambientes espaçosos e uma variedade de comodidades a poucos minutos de distância.
Contact
Detached House 6 Bedrooms Duplex
São Brás de Alportel, Distrito de Faro
Used · 134m²
buy
600.000 €
We are presenting an exclusive offer for the purchase of a unique property comprising three exceptional villas.
Located in Corotelo, about 5 minutes from S.Brás de Alportel.
This property is perfect for both families and investors looking for comfort and quality.
The first semi-detached house comprises a bedroom, lounge, kitchen and bathroom
The second semi-detached house has 3 bedrooms, an open-plan living/dining room with a kitchen and two bathrooms.
This villa has been completely renovated.
The detached villa comprises on the ground floor an open-plan dining room and kitchen, a large and bright living room, a bathroom, two spacious bedrooms, an enclosed living space that can easily be transformed into a bedroom with a bathroom.
The first floor has an independent entrance and comprises a bedroom, bathroom and kitchenette.
External Features
Rustic Land: Approximately 750m², ideal for outdoor activities
Carport: Covered car park with solar panels
Closed garage: Additional security for your vehicle
Cistern: For storing rainwater, promoting sustainability.
This is a rare opportunity to acquire a property that combines modernity, space and sustainability. Don’t miss this unique chance to invest in a comfortable and secure future.
Contact us today for more information and to arrange your visit. We’re on hand to help you realise your dream!
Located in Corotelo, about 5 minutes from S.Brás de Alportel.
This property is perfect for both families and investors looking for comfort and quality.
The first semi-detached house comprises a bedroom, lounge, kitchen and bathroom
The second semi-detached house has 3 bedrooms, an open-plan living/dining room with a kitchen and two bathrooms.
This villa has been completely renovated.
The detached villa comprises on the ground floor an open-plan dining room and kitchen, a large and bright living room, a bathroom, two spacious bedrooms, an enclosed living space that can easily be transformed into a bedroom with a bathroom.
The first floor has an independent entrance and comprises a bedroom, bathroom and kitchenette.
External Features
Rustic Land: Approximately 750m², ideal for outdoor activities
Carport: Covered car park with solar panels
Closed garage: Additional security for your vehicle
Cistern: For storing rainwater, promoting sustainability.
This is a rare opportunity to acquire a property that combines modernity, space and sustainability. Don’t miss this unique chance to invest in a comfortable and secure future.
Contact us today for more information and to arrange your visit. We’re on hand to help you realise your dream!
Contact
House 10 Bedrooms
Manta Rota, Vila Nova de Cacela, Vila Real de Santo António, Distrito de Faro
Used · 300m²
With Swimming Pool
buy
1.600.000 €
House located in Manta Rota, a few meters from the beach, in a quiet area and close to all services.
All the sun and beach surroundings allow you to enjoy a peaceful holiday, favoring trips on foot.
Nearby you can count on: restaurants, pharmacy, supermarket, transport, beach, Municipal Market, playgrounds, parking.
The property has a total land area of 1,116 m2 and a gross private area of 480 m2, divided into two autonomous units, consisting of ground floor and first floor.
The house is divided as follows:
-2 1-bedroom apartments measuring 40m2 (kitchen, 1 bedroom, bathroom and living room)
-4 2-bedroom apartments measuring 80m2 (kitchen, 2 bedrooms, bathroom and living room)
-1 T3 apartment (3 bedrooms, kitchen, living room, bathroom and living room)
-1 T0 apartment of 35m2 (living room, kitchen and sanitary installation)
- 1 Attic with 170 m2
All apartments have air conditioning, balconies, terraces, outdoor swimming pool with a leisure area and barbecue.
There is also a parking area for 2 or 3 vehicles.
The property has the ideal characteristics to make a profit and provide local accommodation or permanent housing, and in both options the most prominent factor is undoubtedly its location and proximity to Manta Rota beach.
Book your visit now and come and see this magnificent property.
Distance to points of interest - Faro Airport (45 km), Motorway (6 km), Beach (400 meters), Hospital (45 km), Golf (4 km), Shopping Center (15 km), Spain (10 km)
All the sun and beach surroundings allow you to enjoy a peaceful holiday, favoring trips on foot.
Nearby you can count on: restaurants, pharmacy, supermarket, transport, beach, Municipal Market, playgrounds, parking.
The property has a total land area of 1,116 m2 and a gross private area of 480 m2, divided into two autonomous units, consisting of ground floor and first floor.
The house is divided as follows:
-2 1-bedroom apartments measuring 40m2 (kitchen, 1 bedroom, bathroom and living room)
-4 2-bedroom apartments measuring 80m2 (kitchen, 2 bedrooms, bathroom and living room)
-1 T3 apartment (3 bedrooms, kitchen, living room, bathroom and living room)
-1 T0 apartment of 35m2 (living room, kitchen and sanitary installation)
- 1 Attic with 170 m2
All apartments have air conditioning, balconies, terraces, outdoor swimming pool with a leisure area and barbecue.
There is also a parking area for 2 or 3 vehicles.
The property has the ideal characteristics to make a profit and provide local accommodation or permanent housing, and in both options the most prominent factor is undoubtedly its location and proximity to Manta Rota beach.
Book your visit now and come and see this magnificent property.
Distance to points of interest - Faro Airport (45 km), Motorway (6 km), Beach (400 meters), Hospital (45 km), Golf (4 km), Shopping Center (15 km), Spain (10 km)
Contact
House 7 Bedrooms
Almancil, Loulé, Distrito de Faro
Used · 537m²
With Swimming Pool
buy
2.980.000 €
Fantastic property recently renovated with high quality materials, with seven bedrooms and a swimming pool, for sale in Almancil, Algarve.
Spread over three floors, this villa has on the second floor a large living and dining room full of natural light and with direct access to the outside, in open plan with the modern fully equipped kitchen and five bedrooms.
On the second floor is the magnificent master suite with a walk-in closet, and this floor is also dedicated to the terraces with stunning views over the countryside.
On the lower floor of the property we have a leisure area comprising an extra living and dining room, a fully equipped service kitchen with adjacent laundry room, an en suite bedroom and a large garage with capacity for two cars.
The exterior of the property has large garden areas, a swimming pool of excellent dimensions and an outdoor dining area with a barbecue.
In an excellent location in the prestigious area of Almancil, in a quiet urbanization but close to all kinds of amenities and services and about 25 minutes from Faro International Airport.
CHARACTERISTICS:
Plot Area: 1 084 m2 | 11 668 sq ft
Area: 537 m2 | 5 779 sq ft
Useful area: 537 m2 | 5 780 sq ft
Building Area: 537 m2 | 5 779 sq ft
Bedrooms: 7
Bathrooms: 5
Energy efficiency: D
FEATURES:
Seven bedrooms
Two suites
Walk in closet
Equipped kitchen
Central heating
Closed garage
Terraces
Garden
Swimming pool
Barbecue
Internationally awarded, LUXIMOS Christie’s presents more than 1,200 properties for sale in Portugal, offering an excellent service in real estate brokerage. LUXIMOS Christie’s is the exclusive affiliate of Christie´s International Real Estate (1350 offices in 46 countries) for the Algarve, Porto and North of Portugal, and provides its services to homeowners who are selling their properties, and to national and international buyers, who wish to buy real estate in Portugal.
Our selection includes modern and contemporary properties, near the sea or by theriver, in Foz do Douro, in Porto, Boavista, Matosinhos, Vilamoura, Tavira, Ria Formosa, Lagos, Almancil, Vale do Lobo, Quinta do Lago, near the golf courses or the marina.
LIc AMI 9063
Spread over three floors, this villa has on the second floor a large living and dining room full of natural light and with direct access to the outside, in open plan with the modern fully equipped kitchen and five bedrooms.
On the second floor is the magnificent master suite with a walk-in closet, and this floor is also dedicated to the terraces with stunning views over the countryside.
On the lower floor of the property we have a leisure area comprising an extra living and dining room, a fully equipped service kitchen with adjacent laundry room, an en suite bedroom and a large garage with capacity for two cars.
The exterior of the property has large garden areas, a swimming pool of excellent dimensions and an outdoor dining area with a barbecue.
In an excellent location in the prestigious area of Almancil, in a quiet urbanization but close to all kinds of amenities and services and about 25 minutes from Faro International Airport.
CHARACTERISTICS:
Plot Area: 1 084 m2 | 11 668 sq ft
Area: 537 m2 | 5 779 sq ft
Useful area: 537 m2 | 5 780 sq ft
Building Area: 537 m2 | 5 779 sq ft
Bedrooms: 7
Bathrooms: 5
Energy efficiency: D
FEATURES:
Seven bedrooms
Two suites
Walk in closet
Equipped kitchen
Central heating
Closed garage
Terraces
Garden
Swimming pool
Barbecue
Internationally awarded, LUXIMOS Christie’s presents more than 1,200 properties for sale in Portugal, offering an excellent service in real estate brokerage. LUXIMOS Christie’s is the exclusive affiliate of Christie´s International Real Estate (1350 offices in 46 countries) for the Algarve, Porto and North of Portugal, and provides its services to homeowners who are selling their properties, and to national and international buyers, who wish to buy real estate in Portugal.
Our selection includes modern and contemporary properties, near the sea or by theriver, in Foz do Douro, in Porto, Boavista, Matosinhos, Vilamoura, Tavira, Ria Formosa, Lagos, Almancil, Vale do Lobo, Quinta do Lago, near the golf courses or the marina.
LIc AMI 9063
Contact
Semi-Detached House 7 Bedrooms
Portimão, Distrito de Faro
New · 191m²
buy
875.000 €
Se procura um investimento numa zona central, turística onde dispõe de fáceis acessos, grandes áreas pedonais, restaurantes, espaços de Lazer, cultura, este poderá ser o seu ponto de início ou a consolidação do seu projeto. Com 7 Quartos todos em Suíte, áreas generosas e um carácter tradicional/Moderno. Dispõe de sistema de aquecimento de águas próprio, ar condicionado e ainda roupeiros, para facilitar uma estadia breve. Existe uma zona de cozinha comum e equipada. um Edifício com típico traço Algarvio, numa zona toda ela em remodelação e em restruturação, pode ser aqui o Inicio de algo novo e fresco, aproveitando os ares da ria e o aroma da sardinha que paira no ambiente da cidade de Portimão.
Contact
Villa 6 Bedrooms
Santa Bárbara de Nexe, Faro, Distrito de Faro
New · 1,600m²
With Swimming Pool
buy
5.200.000 €
Own a piece of History! Unique, elegant house in the best Algarve central location. This magnificent property, which draws its design inspiration from the late 19th century, combines traditional Portuguese architecture with exquisite design and meticulous attention to detail. It is conveniently situated in the Algarve region. The home has vast indoor and outdoor spaces, six bedrooms with en suite bathrooms, a guest room, a large office, a gorgeous pool with cozy seating areas, tennis court and a theater auditorium with seating for 100 people that can be used for any event. Original hand-painted Portuguese Azulejos tiles can be seen all around this striking property, fusing plenty of character with beauty and grace. The garden’s many seating spaces have lovely landscaping and are intended to provide the ideal outdoor dining experience while taking in the serene countryside. There is also an independent annex with 2 rooms and stables , energy certificate D
Contact
Villa 6 Bedrooms Triplex
Santa Bárbara de Nexe, Faro, Distrito de Faro
Used · 295m²
With Garage
buy
1.600.000 €
Discover this enchanting villa, perfectly situated just minutes away from the picturesque village of Santa Bárbara de Nexe. Nestled close to essential amenities and the historic Church, this property offers the ideal blend of tranquility and convenience. Enjoy the luxury of being less than a 15-minute drive from Faro Airport, with stunning beaches and world-class golf courses of Quinta do Lago within easy reach.
Step into elegance with a vaulted ceiling featuring ’dumb brick’ at the entrance, leading to an open plan living room complete with a cozy fireplace. Double doors open onto a spacious terrace and sparkling pool, creating a seamless indoor-outdoor living experience. With 6 spacious bedrooms and a fully equipped kitchen, this home is designed for comfort and style.
Perfect for entertaining, the villa boasts a wonderful setting for al fresco dining and social gatherings. Sports enthusiasts will appreciate the fully fenced tennis court and basketball court. Additionally, an independent annex with a bedroom, kitchenette, and bathroom offers versatile accommodation options.
The property also includes stables that have been transformed into two independent studios and a storage area. Enter through ornate electric gates and follow a palm tree-lined path to a covered shed that accommodates three cars. Solar panels provide electricity for both the house and the pool, ensuring minimal running costs.
With 295 m² of gross area, 6 bedrooms, 5 bathrooms, built-in wardrobes, and an energy class D rating, this second-hand property is in excellent condition. Set on a sprawling 26,760 m² lot, this villa is a rare find that combines luxury, convenience, and sustainability.
Don’t miss the opportunity to own this exceptional villa in one of the Algarve’s most sought-after locations. Contact us today to schedule a viewing!
Step into elegance with a vaulted ceiling featuring ’dumb brick’ at the entrance, leading to an open plan living room complete with a cozy fireplace. Double doors open onto a spacious terrace and sparkling pool, creating a seamless indoor-outdoor living experience. With 6 spacious bedrooms and a fully equipped kitchen, this home is designed for comfort and style.
Perfect for entertaining, the villa boasts a wonderful setting for al fresco dining and social gatherings. Sports enthusiasts will appreciate the fully fenced tennis court and basketball court. Additionally, an independent annex with a bedroom, kitchenette, and bathroom offers versatile accommodation options.
The property also includes stables that have been transformed into two independent studios and a storage area. Enter through ornate electric gates and follow a palm tree-lined path to a covered shed that accommodates three cars. Solar panels provide electricity for both the house and the pool, ensuring minimal running costs.
With 295 m² of gross area, 6 bedrooms, 5 bathrooms, built-in wardrobes, and an energy class D rating, this second-hand property is in excellent condition. Set on a sprawling 26,760 m² lot, this villa is a rare find that combines luxury, convenience, and sustainability.
Don’t miss the opportunity to own this exceptional villa in one of the Algarve’s most sought-after locations. Contact us today to schedule a viewing!
Contact
Detached House 7 Bedrooms
Quarteira, Loulé, Distrito de Faro
Refurbished · 323m²
With Garage
buy
1.995.000 €
Luxury 7 Bedroom Villa in Fonte Santa - Quarteira
We present a magnificent 7 bedroom luxury villa, located in Fonte Santa between Quarteira and Vale do Lobo.
Property Features:
- Land of approximately 2000 square meters.
-Garden.
-Swimming pool.
- Ample parking space.
- Perfect environment to relax and enjoy nature.
-Quarters
- Master suite with full private bathroom.
- Unobstructed views of the countryside and the sea.
- Four spacious bedrooms on the first floor.
- Two additional bathrooms on the first floor.
- Office on the ground floor.
- Games room.
- Large living room with excellent sun exposure.
- Kitchen still to be finalized giving the new owner the chance to choose to his liking .
- Construction company in charge of the acquisition and assembly.
- Excellent sun exposure throughout the house.
- Stunning and unobstructed views.
- Abundant natural light in all spaces.
- Mains water for domestic use.
- Watering the garden and pool supplied by a borehole.
- Efficient and sustainable ownership.
-Schedule your visit now and be surprised
-Contact us for more information
We present a magnificent 7 bedroom luxury villa, located in Fonte Santa between Quarteira and Vale do Lobo.
Property Features:
- Land of approximately 2000 square meters.
-Garden.
-Swimming pool.
- Ample parking space.
- Perfect environment to relax and enjoy nature.
-Quarters
- Master suite with full private bathroom.
- Unobstructed views of the countryside and the sea.
- Four spacious bedrooms on the first floor.
- Two additional bathrooms on the first floor.
- Office on the ground floor.
- Games room.
- Large living room with excellent sun exposure.
- Kitchen still to be finalized giving the new owner the chance to choose to his liking .
- Construction company in charge of the acquisition and assembly.
- Excellent sun exposure throughout the house.
- Stunning and unobstructed views.
- Abundant natural light in all spaces.
- Mains water for domestic use.
- Watering the garden and pool supplied by a borehole.
- Efficient and sustainable ownership.
-Schedule your visit now and be surprised
-Contact us for more information
Contact
House 10 Bedrooms
Faro (Sé e São Pedro), Distrito de Faro
Used · 147m²
buy
1.150.000 €
EXCELENTE INVESTIMENTO ’Rendimento Anual 5% e mais’
Previsão para 2024 de rendimento 93,800€.
Uma moradia, constituída por três andares individuais adaptada para alojamento de estudantes.
O R/C é composto por dois quartos suíte, uma cozinha e uma sala de estar.
1º andar é composto por cinco quartos, quatro casas de banho e uma cozinha.
Remodelado em 2018, estruturamento das divisões e criação de casas de banho, pavimento em cerâmica em toda a casa, pintura em tons neutros, canalização e eletricidade tudo novo. As janelas em alumínio em todas as divisões, a cozinha contém uma porta grande em alumínio com vidros duplos. Otimização do serviço WiFi, todos os quartos e sala com ligação à TV com 135 canais disponíveis. Todos os quartos têm luz solar.
2º andar é composto por cinco quartos, quatro casas de banho uma cozinha e uma varanda.
A parte exterior da casa é composta por um jardim em redor da casa, BBQ, zona de refeição ao ar livre, área lounge, parque de bicicletas e área de reciclagem.
Na parte exterior existe uma lavandaria com duas máquinas de lavar roupa, dois ferros de engomar e vários estendais amovíveis.
Este negócio é altamente atrativo não apenas pela sua rentabilidade, mas também pela sua gestão eficiente e autossustentável. A residência está projetada para operar de forma autónoma, exigindo um mínimo de tempo e esforço por parte do proprietário. Com uma estrutura bem-organizada e serviços de manutenção incluídos, os inquilinos podem usufruir de um ambiente confortável e funcional, enquanto o investidor beneficia de uma fonte de rendimento estável e lucrativa. Esta combinação de baixo esforço de gestão e retorno financeiro sólido faz deste investimento uma oportunidade excecional no mercado de imóveis para estudantes e jovens trabalhadores.
Todas as alterações ao projeto inicial foram submetidas a aprovação camarária. Decorre o processo normal de aprovação final. De acordo com a atual lei, esta aprovação final não é impeditiva de efetuar a respetiva escritura de compra e venda.
********
EXCELLENT INVESTMENT ’Annual yield 5% and more’
Forecast for 2024 income of €93,800.
A villa, consisting of three individual floors adapted for student accommodation.
The ground floor consists of two suite bedrooms, a kitchen and a living room.
Renovated in 2020, with structural reinforcement, new plumbing and electricity, aluminum windows with double glazing in all rooms. Optimization of the WiFi service, all bedrooms and living room with TV connection with 135 available channels. All rooms have sunlight, the house faces east.
1st floor consists of five bedrooms, four bathrooms and a kitchen.
2nd floor consists of five bedrooms, four bathrooms, a kitchen and a balcony.
Renovated in 2018, structuring of the divisions and creation of bathrooms, floating floors throughout the house and ceramics in the bathrooms and kitchen, painting in neutral tones, plumbing and electricity, all new. Aluminum windows in all rooms, the kitchen has two aluminum doors with double glazing, one with access to the street and the other with access to the balcony with an east view. Optimization of the WiFi service through signal amplifiers, all bedrooms and living room with TV connection with 135 available channels. All rooms have sunlight.
The exterior of the house consists of a garden around the house, BBQ, outdoor dining area, lounge area, bicycle park and recycling area.
Outside there is a laundry room with two washing machines, two irons and several removable drying racks.
This business is highly attractive not only for its profitability, but also for its efficient and self-sustainable management. The residence is designed to operate autonomously, requiring a minimum of time and effort on the part of the owner. With a well-organized structure and maintenance services included, tenants can enjoy a comfortable and functional environment, while the investor benefits from a stable and profitable source of income. This combination of low management effort and solid financial return makes this investment an exceptional opportunity in the property market for students and young workers.
All changes to the initial project were submitted for city council approval. The normal final approval process takes place. According to current law, this final approval does not prevent the respective purchase and sale deed from being carried out.
;ID RE/MAX: (telefone)
Previsão para 2024 de rendimento 93,800€.
Uma moradia, constituída por três andares individuais adaptada para alojamento de estudantes.
O R/C é composto por dois quartos suíte, uma cozinha e uma sala de estar.
1º andar é composto por cinco quartos, quatro casas de banho e uma cozinha.
Remodelado em 2018, estruturamento das divisões e criação de casas de banho, pavimento em cerâmica em toda a casa, pintura em tons neutros, canalização e eletricidade tudo novo. As janelas em alumínio em todas as divisões, a cozinha contém uma porta grande em alumínio com vidros duplos. Otimização do serviço WiFi, todos os quartos e sala com ligação à TV com 135 canais disponíveis. Todos os quartos têm luz solar.
2º andar é composto por cinco quartos, quatro casas de banho uma cozinha e uma varanda.
A parte exterior da casa é composta por um jardim em redor da casa, BBQ, zona de refeição ao ar livre, área lounge, parque de bicicletas e área de reciclagem.
Na parte exterior existe uma lavandaria com duas máquinas de lavar roupa, dois ferros de engomar e vários estendais amovíveis.
Este negócio é altamente atrativo não apenas pela sua rentabilidade, mas também pela sua gestão eficiente e autossustentável. A residência está projetada para operar de forma autónoma, exigindo um mínimo de tempo e esforço por parte do proprietário. Com uma estrutura bem-organizada e serviços de manutenção incluídos, os inquilinos podem usufruir de um ambiente confortável e funcional, enquanto o investidor beneficia de uma fonte de rendimento estável e lucrativa. Esta combinação de baixo esforço de gestão e retorno financeiro sólido faz deste investimento uma oportunidade excecional no mercado de imóveis para estudantes e jovens trabalhadores.
Todas as alterações ao projeto inicial foram submetidas a aprovação camarária. Decorre o processo normal de aprovação final. De acordo com a atual lei, esta aprovação final não é impeditiva de efetuar a respetiva escritura de compra e venda.
********
EXCELLENT INVESTMENT ’Annual yield 5% and more’
Forecast for 2024 income of €93,800.
A villa, consisting of three individual floors adapted for student accommodation.
The ground floor consists of two suite bedrooms, a kitchen and a living room.
Renovated in 2020, with structural reinforcement, new plumbing and electricity, aluminum windows with double glazing in all rooms. Optimization of the WiFi service, all bedrooms and living room with TV connection with 135 available channels. All rooms have sunlight, the house faces east.
1st floor consists of five bedrooms, four bathrooms and a kitchen.
2nd floor consists of five bedrooms, four bathrooms, a kitchen and a balcony.
Renovated in 2018, structuring of the divisions and creation of bathrooms, floating floors throughout the house and ceramics in the bathrooms and kitchen, painting in neutral tones, plumbing and electricity, all new. Aluminum windows in all rooms, the kitchen has two aluminum doors with double glazing, one with access to the street and the other with access to the balcony with an east view. Optimization of the WiFi service through signal amplifiers, all bedrooms and living room with TV connection with 135 available channels. All rooms have sunlight.
The exterior of the house consists of a garden around the house, BBQ, outdoor dining area, lounge area, bicycle park and recycling area.
Outside there is a laundry room with two washing machines, two irons and several removable drying racks.
This business is highly attractive not only for its profitability, but also for its efficient and self-sustainable management. The residence is designed to operate autonomously, requiring a minimum of time and effort on the part of the owner. With a well-organized structure and maintenance services included, tenants can enjoy a comfortable and functional environment, while the investor benefits from a stable and profitable source of income. This combination of low management effort and solid financial return makes this investment an exceptional opportunity in the property market for students and young workers.
All changes to the initial project were submitted for city council approval. The normal final approval process takes place. According to current law, this final approval does not prevent the respective purchase and sale deed from being carried out.
;ID RE/MAX: (telefone)
Contact
House 14 Bedrooms
Mexilhoeira Grande, Portimão, Distrito de Faro
Used · 776m²
buy
2.800.000 €
MAJESTOSO HOTEL COM JARDIM TROPICAL
- O hotel insere-se num edifício histórico e senhorial, datado do séc. XVI, no centro da vila da Mexilhoeira Grande.
- Esta unidade hoteleira conta com 14 quartos (duplos e triplos), jardim tropical, piscina climatizada, jacuzzi, sauna, spa, ginásio, bar, espaços lounge, zonas de estar e de refeições, cozinha e receção.
- Apresenta acabamentos muito elegantes, bem como uma decoração e mobiliário sofisticados, com uma distribuição totalmente pensada para os clientes e a sua privacidade.
- Atualmente este hotel permite uma atividade comercial muito variada, dada a exclusividade do seu interior, que é completamente impercetível do exterior.
- A localização é privilegiada, junto a todas as vias de acesso do Algarve, bem como da linha de comboio (com ligação direta e muito rápida à Meia Praia, por exemplo), transportes, serviços e comércio.
- Encontra-se junto a Portimão, Alvor e Lagos, bem como das principais praias algarvias.
- A unidade hoteleira tem uma grande importância local, dado o seu impacto comercial na dinâmica da vila.
- Existe possibilidade de vender a empresa associada à unidade hoteleira, com cedência de posição e atribuição de toda a carteira de clientes, dada a alta rentabilidade desta unidade hoteleira ao longo do ano.
Área total de construção: 776,25 m² || Área total de terreno: 1.775,31 m²
[EN]
MAJESTIC HOTEL WITH TROPICAL GARDEN
- The hotel is housed in a historic manor house dating from the 16th century, in the center of the town of Mexilhoeira Grande.
- This hotel has 14 rooms (doubles and triples), a tropical garden, heated swimming pool, jacuzzi, sauna, spa, gym, bar, lounge areas, living and dining areas, kitchen and reception.
- It has very elegant finishes and sophisticated decoration and furnishings, with a layout that is totally designed for guests and their privacy.
- This hotel currently allows for a wide range of commercial activity, given the exclusivity of its interior, which is completely unnoticeable from the outside.
- The location is privileged, close to all the Algarve’s access routes, as well as the train line (with a direct and very fast connection to Meia Praia, for example), transport, services and shops.
- It is close to Portimão, Alvor and Lagos, as well as the Algarve’s main beaches.
- The hotel is of great local importance, given its commercial impact on the town’s dynamics.
- There is the possibility of selling the company associated with the hotel unit, with a transfer of position and the entire client portfolio, given the high profitability of this hotel unit throughout the year.
Total construction area: 776.25 m² || Total land area: 1,775.31 m²
- O hotel insere-se num edifício histórico e senhorial, datado do séc. XVI, no centro da vila da Mexilhoeira Grande.
- Esta unidade hoteleira conta com 14 quartos (duplos e triplos), jardim tropical, piscina climatizada, jacuzzi, sauna, spa, ginásio, bar, espaços lounge, zonas de estar e de refeições, cozinha e receção.
- Apresenta acabamentos muito elegantes, bem como uma decoração e mobiliário sofisticados, com uma distribuição totalmente pensada para os clientes e a sua privacidade.
- Atualmente este hotel permite uma atividade comercial muito variada, dada a exclusividade do seu interior, que é completamente impercetível do exterior.
- A localização é privilegiada, junto a todas as vias de acesso do Algarve, bem como da linha de comboio (com ligação direta e muito rápida à Meia Praia, por exemplo), transportes, serviços e comércio.
- Encontra-se junto a Portimão, Alvor e Lagos, bem como das principais praias algarvias.
- A unidade hoteleira tem uma grande importância local, dado o seu impacto comercial na dinâmica da vila.
- Existe possibilidade de vender a empresa associada à unidade hoteleira, com cedência de posição e atribuição de toda a carteira de clientes, dada a alta rentabilidade desta unidade hoteleira ao longo do ano.
Área total de construção: 776,25 m² || Área total de terreno: 1.775,31 m²
[EN]
MAJESTIC HOTEL WITH TROPICAL GARDEN
- The hotel is housed in a historic manor house dating from the 16th century, in the center of the town of Mexilhoeira Grande.
- This hotel has 14 rooms (doubles and triples), a tropical garden, heated swimming pool, jacuzzi, sauna, spa, gym, bar, lounge areas, living and dining areas, kitchen and reception.
- It has very elegant finishes and sophisticated decoration and furnishings, with a layout that is totally designed for guests and their privacy.
- This hotel currently allows for a wide range of commercial activity, given the exclusivity of its interior, which is completely unnoticeable from the outside.
- The location is privileged, close to all the Algarve’s access routes, as well as the train line (with a direct and very fast connection to Meia Praia, for example), transport, services and shops.
- It is close to Portimão, Alvor and Lagos, as well as the Algarve’s main beaches.
- The hotel is of great local importance, given its commercial impact on the town’s dynamics.
- There is the possibility of selling the company associated with the hotel unit, with a transfer of position and the entire client portfolio, given the high profitability of this hotel unit throughout the year.
Total construction area: 776.25 m² || Total land area: 1,775.31 m²
Contact
Farm 14 Bedrooms
Mexilhoeira Grande, Portimão, Distrito de Faro
Used · 776m²
buy
2.800.000 €
MAJESTOSO HOTEL COM JARDIM TROPICAL
- O hotel insere-se num edifício histórico e senhorial, datado do séc. XVI, no centro da vila da Mexilhoeira Grande.
- Esta unidade hoteleira conta com 14 quartos (duplos e triplos), jardim tropical, piscina climatizada, jacuzzi, sauna, spa, ginásio, bar, espaços lounge, zonas de estar e de refeições, cozinha e receção.
- Apresenta acabamentos muito elegantes, bem como uma decoração e mobiliário sofisticados, com uma distribuição totalmente pensada para os clientes e a sua privacidade.
- Atualmente este hotel permite uma atividade comercial muito variada, dada a exclusividade do seu interior, que é completamente impercetível do exterior.
- A localização é privilegiada, junto a todas as vias de acesso do Algarve, bem como da linha de comboio (com ligação direta e muito rápida à Meia Praia, por exemplo), transportes, serviços e comércio.
- Encontra-se junto a Portimão, Alvor e Lagos, bem como das principais praias algarvias.
- A unidade hoteleira tem uma grande importância local, dado o seu impacto comercial na dinâmica da vila.
- Existe possibilidade de vender a empresa associada à unidade hoteleira, com cedência de posição e atribuição de toda a carteira de clientes, dada a alta rentabilidade desta unidade hoteleira ao longo do ano.
Área total de construção: 776,25 m² || Área total de terreno: 1.775,31 m²
[EN]
Majestic Hotel with Tropical Garden
- The hotel is housed in a historic manor house dating from the 16th century, in the center of the town of Mexilhoeira Grande.
- This hotel has 14 rooms (doubles and triples), a tropical garden, heated swimming pool, jacuzzi, sauna, spa, gym, bar, lounge areas, living and dining areas, kitchen and reception.
- It has very elegant finishes and sophisticated decoration and furnishings, with a layout that is totally designed for guests and their privacy.
- This hotel currently allows for a wide range of commercial activity, given the exclusivity of its interior, which is completely unnoticeable from the outside.
- The location is privileged, close to all the Algarve’s access routes, as well as the train line (with a direct and very fast connection to Meia Praia, for example), transport, services and shops.
- It is close to Portimão, Alvor and Lagos, as well as the Algarve’s main beaches.
- The hotel is of great local importance, given its commercial impact on the town’s dynamics.
- There is the possibility of selling the company associated with the hotel unit, with a transfer of position and the entire client portfolio, given the high profitability of this hotel unit throughout the year.
Total construction area: 776.25 m² || Total land area: 1,775.31 m²
- O hotel insere-se num edifício histórico e senhorial, datado do séc. XVI, no centro da vila da Mexilhoeira Grande.
- Esta unidade hoteleira conta com 14 quartos (duplos e triplos), jardim tropical, piscina climatizada, jacuzzi, sauna, spa, ginásio, bar, espaços lounge, zonas de estar e de refeições, cozinha e receção.
- Apresenta acabamentos muito elegantes, bem como uma decoração e mobiliário sofisticados, com uma distribuição totalmente pensada para os clientes e a sua privacidade.
- Atualmente este hotel permite uma atividade comercial muito variada, dada a exclusividade do seu interior, que é completamente impercetível do exterior.
- A localização é privilegiada, junto a todas as vias de acesso do Algarve, bem como da linha de comboio (com ligação direta e muito rápida à Meia Praia, por exemplo), transportes, serviços e comércio.
- Encontra-se junto a Portimão, Alvor e Lagos, bem como das principais praias algarvias.
- A unidade hoteleira tem uma grande importância local, dado o seu impacto comercial na dinâmica da vila.
- Existe possibilidade de vender a empresa associada à unidade hoteleira, com cedência de posição e atribuição de toda a carteira de clientes, dada a alta rentabilidade desta unidade hoteleira ao longo do ano.
Área total de construção: 776,25 m² || Área total de terreno: 1.775,31 m²
[EN]
Majestic Hotel with Tropical Garden
- The hotel is housed in a historic manor house dating from the 16th century, in the center of the town of Mexilhoeira Grande.
- This hotel has 14 rooms (doubles and triples), a tropical garden, heated swimming pool, jacuzzi, sauna, spa, gym, bar, lounge areas, living and dining areas, kitchen and reception.
- It has very elegant finishes and sophisticated decoration and furnishings, with a layout that is totally designed for guests and their privacy.
- This hotel currently allows for a wide range of commercial activity, given the exclusivity of its interior, which is completely unnoticeable from the outside.
- The location is privileged, close to all the Algarve’s access routes, as well as the train line (with a direct and very fast connection to Meia Praia, for example), transport, services and shops.
- It is close to Portimão, Alvor and Lagos, as well as the Algarve’s main beaches.
- The hotel is of great local importance, given its commercial impact on the town’s dynamics.
- There is the possibility of selling the company associated with the hotel unit, with a transfer of position and the entire client portfolio, given the high profitability of this hotel unit throughout the year.
Total construction area: 776.25 m² || Total land area: 1,775.31 m²
Contact
Villa 6 Bedrooms
Morenos, Santa Catarina Da Fonte Do Bispo, Tavira, Distrito de Faro
Used · 220m²
buy
1.400.000 €
MODERN THREE BEDROOM VILLA WITH A TWO BEDROOM COTTAGE PLUS A SWIMMING POOL WITH VIEWS OF THE COUNTRYSIDE AND HILLS ON A PLOT OF LAND OF 36.000,00 SQ. M.
LOCATION
The property is located in the countryside, only 5 minutes from the village of Santo Estevão. The coastal town of Tavira and the nearest beaches are 10 minutes driving.
The International Airport and city of Faro are both approximately 30 minutes away. There are golf courses 15 minutes away and Spain can be reached within 40 minutes.
TYPE OF PROPERTY
The main villa was constructed in 1995 and extended in 2006. It has been totally modernized recently, retaining many original features.
The villa is built on two levels and consists of a kitchen, dining area, living area, secondary living room, three bedrooms, three bathrooms, hall, conservatory and outside terraces. The first floor section of the property listed below as a Studio consists of a living/bedroom area and the third bathroom. It has its own access from outside. Ideal for self imposed exile. The overall size of the construction is 220.00 square meters.
The size of the swimming pool is 8.00m x 5.00m.
The cottage was constructed in 2006 and consists of an open plan kitchenette/living area, two bedrooms, two bathrooms, hall and a covered terrace.
It is a very elegant property decorated to a high standard, fully equipped and partly furnished. The price includes the contents, subject to an inventory.
The property has a private water supply from a borehole via a cisterna.
ACCOMMODATION
Main House:
Ground Floor:
Open plan kitchen - 11.00 sq. m.
Dining area - 14.21 sq. m.
Living area - 10.08 sq. m.
Secondary living room - 18.90 sq. m.
Hall - 9.20 sq. m.
Bedroom1 +dressing room - 9.60+3.10sq.m.
Bedroom 2 - 9.30 sq. m.
Bathroom 1 - 5.67 sq. m.
Bathroom 2 - 4.50 sq. m.
Conservatory - 12.30 sq. m.
Car Port: - 35.00 sq. m.
First Floor:
Studio -15.19 sq. m.
Bathroom 3 - 3.75 sq. m.
Terrace - 11.61 sq. m.
Cottage:
Kitchenette/living area - 11.30 sq. m.
Hall - 2.03 sq. m.
Bedroom 1 - 7.85 sq. m.
Bedroom 2 - 7.00 sq. m.
Bathroom 1 - 2.77 sq. m.
Bathroom 2 - 2.68 sq. m.
Covered terrace - 8.20 sq. m.
GENERAL FEATURES
Wooden shutters on all doors and windows
Wooden doors and windows with double glazing
Air conditioning in some of the rooms
Ceiling fans
Fireplace with wood burner in the living area
Ecological central heating in part of the house
Fully fitted and equipped kitchens
Satellite dish
Telephone and Internet connection
Barbecue area
Solar system for heating water and for electricity
Water filtration system
Jacuzzi
Automatic irrigation system
Parking area
Partly fenced with a main gate
Energy Performance Rating ’D’
ACCESS
The access to the property is via a country road only 1Km away from the local tarmac road.
COMMENTS
The property is located in a secluded valley and surrounded by wooded hills.
The plot of land is 36.000,00 square metres and supports various local trees like Olive, Carob, Orange, Lemon, Palms and other decorative trees. The automatic irrigation system services a wide variety of ornamental shrubs, plants, Oleanders and flowers including Bougainvillea. There is an old stone well with fish and frogs.
The property has plenty of charm and blends with the natural beauty of the surrounding countryside. It retains many original features like traditional stone walls, cane ceilings with wooden beams and some floors made with traditional terracotta tiles.
The local shops, bars, restaurants, post office and banks are within a short driving distance from the property.
This is a versatile property, formally a shooting lodge and would make an ideal holiday or retirement home. In possession of an approved rental license, this property provides great income from rentals.
LOCATION
The property is located in the countryside, only 5 minutes from the village of Santo Estevão. The coastal town of Tavira and the nearest beaches are 10 minutes driving.
The International Airport and city of Faro are both approximately 30 minutes away. There are golf courses 15 minutes away and Spain can be reached within 40 minutes.
TYPE OF PROPERTY
The main villa was constructed in 1995 and extended in 2006. It has been totally modernized recently, retaining many original features.
The villa is built on two levels and consists of a kitchen, dining area, living area, secondary living room, three bedrooms, three bathrooms, hall, conservatory and outside terraces. The first floor section of the property listed below as a Studio consists of a living/bedroom area and the third bathroom. It has its own access from outside. Ideal for self imposed exile. The overall size of the construction is 220.00 square meters.
The size of the swimming pool is 8.00m x 5.00m.
The cottage was constructed in 2006 and consists of an open plan kitchenette/living area, two bedrooms, two bathrooms, hall and a covered terrace.
It is a very elegant property decorated to a high standard, fully equipped and partly furnished. The price includes the contents, subject to an inventory.
The property has a private water supply from a borehole via a cisterna.
ACCOMMODATION
Main House:
Ground Floor:
Open plan kitchen - 11.00 sq. m.
Dining area - 14.21 sq. m.
Living area - 10.08 sq. m.
Secondary living room - 18.90 sq. m.
Hall - 9.20 sq. m.
Bedroom1 +dressing room - 9.60+3.10sq.m.
Bedroom 2 - 9.30 sq. m.
Bathroom 1 - 5.67 sq. m.
Bathroom 2 - 4.50 sq. m.
Conservatory - 12.30 sq. m.
Car Port: - 35.00 sq. m.
First Floor:
Studio -15.19 sq. m.
Bathroom 3 - 3.75 sq. m.
Terrace - 11.61 sq. m.
Cottage:
Kitchenette/living area - 11.30 sq. m.
Hall - 2.03 sq. m.
Bedroom 1 - 7.85 sq. m.
Bedroom 2 - 7.00 sq. m.
Bathroom 1 - 2.77 sq. m.
Bathroom 2 - 2.68 sq. m.
Covered terrace - 8.20 sq. m.
GENERAL FEATURES
Wooden shutters on all doors and windows
Wooden doors and windows with double glazing
Air conditioning in some of the rooms
Ceiling fans
Fireplace with wood burner in the living area
Ecological central heating in part of the house
Fully fitted and equipped kitchens
Satellite dish
Telephone and Internet connection
Barbecue area
Solar system for heating water and for electricity
Water filtration system
Jacuzzi
Automatic irrigation system
Parking area
Partly fenced with a main gate
Energy Performance Rating ’D’
ACCESS
The access to the property is via a country road only 1Km away from the local tarmac road.
COMMENTS
The property is located in a secluded valley and surrounded by wooded hills.
The plot of land is 36.000,00 square metres and supports various local trees like Olive, Carob, Orange, Lemon, Palms and other decorative trees. The automatic irrigation system services a wide variety of ornamental shrubs, plants, Oleanders and flowers including Bougainvillea. There is an old stone well with fish and frogs.
The property has plenty of charm and blends with the natural beauty of the surrounding countryside. It retains many original features like traditional stone walls, cane ceilings with wooden beams and some floors made with traditional terracotta tiles.
The local shops, bars, restaurants, post office and banks are within a short driving distance from the property.
This is a versatile property, formally a shooting lodge and would make an ideal holiday or retirement home. In possession of an approved rental license, this property provides great income from rentals.
Contact
Villa 7 Bedrooms
Boliqueime, Loulé, Distrito de Faro
644m²
buy
2.395.000 €
This 7 bedroom villa with sea view for sale near Boliqueime is situated close to Falésia beach, and Olhos de Água beach, in addition to being just three minutes from the village centre.
Sold furnished, this villa consists of an entrance hall, office, toilet and a spacious living room with fireplace and sliding doors that lead to a large outdoor patio with an outdoor kitchen, private pool and manicured gardens.
There are also two suites on this floor: a master bedroom with an en-suite bathroom with a jetted tub, walk-in closet area, plus two private terraces overlooking the gardens.
Upstairs, there are three further bedrooms with en-suite bathrooms, built-in wardrobes and sea views.
It also has a spacious garage for two or three vehicles, a bar with a cinema area, a games room with a pool table, as well as two bathrooms.
Equipment includes:
Air conditioning in all rooms, diesel powered central heating radiators, electric towel rails in the bathrooms, wooden floors and built-in wardrobes in the bedrooms, double glazed windows, solar panels for hot water, a private full CCTV system, a garage, electric gates, electric gates, etc.
With its prime location, this villa serves as an exceptional opportunity; Whether you’re looking for a permanent residence in the Algarve, a sun-drenched holiday retreat or as an investment for holiday rentals.
Book your visit!
Sold furnished, this villa consists of an entrance hall, office, toilet and a spacious living room with fireplace and sliding doors that lead to a large outdoor patio with an outdoor kitchen, private pool and manicured gardens.
There are also two suites on this floor: a master bedroom with an en-suite bathroom with a jetted tub, walk-in closet area, plus two private terraces overlooking the gardens.
Upstairs, there are three further bedrooms with en-suite bathrooms, built-in wardrobes and sea views.
It also has a spacious garage for two or three vehicles, a bar with a cinema area, a games room with a pool table, as well as two bathrooms.
Equipment includes:
Air conditioning in all rooms, diesel powered central heating radiators, electric towel rails in the bathrooms, wooden floors and built-in wardrobes in the bedrooms, double glazed windows, solar panels for hot water, a private full CCTV system, a garage, electric gates, electric gates, etc.
With its prime location, this villa serves as an exceptional opportunity; Whether you’re looking for a permanent residence in the Algarve, a sun-drenched holiday retreat or as an investment for holiday rentals.
Book your visit!
Contact
House 7 Bedrooms
Fonte Santa, Quarteira, Loulé, Distrito de Faro
Refurbished · 271m²
buy
1.995.000 €
Villa de 5+2 chambres entièrement restaurée avec piscine à vendre à Quarteira.
La villa est implantée sur un terrain de 1968 m2 et comprend au rez-de-chaussée 1 salle de jeux, 1 bureau, 1 salle de bain, buanderie, cuisine avec accès direct à la piscine et à l’extérieur et un séjour avec poêle et accès direct à l’extérieur.
Au 1er étage il se compose d’1 suite parentale avec balcon, 3 salles de bains et 4 chambres dont 1 avec balcon.
La villa dispose de la climatisation dans toutes les pièces, pré-installation d’un panneau solaire, citerne, domotique avec 2 panneaux, jardin et piscine.
Situé dans un quartier calme, à seulement 10 minutes en voiture de Vilamoura, Almancil et Vale do Lobo.
Marquez votre visite ! Réf. 4369
La villa est implantée sur un terrain de 1968 m2 et comprend au rez-de-chaussée 1 salle de jeux, 1 bureau, 1 salle de bain, buanderie, cuisine avec accès direct à la piscine et à l’extérieur et un séjour avec poêle et accès direct à l’extérieur.
Au 1er étage il se compose d’1 suite parentale avec balcon, 3 salles de bains et 4 chambres dont 1 avec balcon.
La villa dispose de la climatisation dans toutes les pièces, pré-installation d’un panneau solaire, citerne, domotique avec 2 panneaux, jardin et piscine.
Situé dans un quartier calme, à seulement 10 minutes en voiture de Vilamoura, Almancil et Vale do Lobo.
Marquez votre visite ! Réf. 4369
Contact
Building Floor 6 Bedrooms
Alvor, Portimão, Distrito de Faro
Used · 220m²
buy
920.000 €
Andar de Prédio no Centro de Alvor com 3 Apartamentos!
Este incrível andar de prédio, situado no coração da encantadora vila de Alvor, oferece uma excelente oportunidade de investimento ou residência. Composto por três apartamentos distintos, é perfeito para quem procura um excelente investimento ou residência.
Descrição dos Apartamentos:
Apartamento T1:
Sala;
Cozinha;
1 Quarto;
Casa de banho;
Varanda;
Apartamento T2:
Sala;
Cozinha;
Despensa;
2 Quartos;
Casa de banho;
Varanda;
Apartamento T3 Duplex:
Sala com cozinha kitchenette;
Despensa:
3 Quartos;
Roupeiros;
Casa de banho;
Varanda;
Destaques do Imóvel:
Terraço amplo e deslumbrante, perfeito para desfrutar de sol e relaxar;
Todos os apartamentos têm vidros duplos com corte térmico;
Prédio recentemente pintado por fora.
Localização:
Situado a poucos metros da praia;
Rodeado por restaurantes, bares e vários serviços.
Alvor:
Alvor é uma vila encantadora, conhecida pelas suas ruas estreitas, casas tradicionais e uma atmosfera acolhedora.
A praia de Alvor, com as suas águas cristalinas, é ideal para relaxar ao sol e praticar desportos aquáticos.
Esta é uma oportunidade única de adquirir um excelente espaço numa das zonas mais procuradas do Algarve. Não perca esta chance de investir ou residir num local que oferece uma qualidade de vida incomparável.
Conheça tudo ao poprmenor, entre em contacto para mais informações.
Sou a Ana Gonçalves da Arnaut Consultores e estou ao dispor para ajudá-lo.
Este incrível andar de prédio, situado no coração da encantadora vila de Alvor, oferece uma excelente oportunidade de investimento ou residência. Composto por três apartamentos distintos, é perfeito para quem procura um excelente investimento ou residência.
Descrição dos Apartamentos:
Apartamento T1:
Sala;
Cozinha;
1 Quarto;
Casa de banho;
Varanda;
Apartamento T2:
Sala;
Cozinha;
Despensa;
2 Quartos;
Casa de banho;
Varanda;
Apartamento T3 Duplex:
Sala com cozinha kitchenette;
Despensa:
3 Quartos;
Roupeiros;
Casa de banho;
Varanda;
Destaques do Imóvel:
Terraço amplo e deslumbrante, perfeito para desfrutar de sol e relaxar;
Todos os apartamentos têm vidros duplos com corte térmico;
Prédio recentemente pintado por fora.
Localização:
Situado a poucos metros da praia;
Rodeado por restaurantes, bares e vários serviços.
Alvor:
Alvor é uma vila encantadora, conhecida pelas suas ruas estreitas, casas tradicionais e uma atmosfera acolhedora.
A praia de Alvor, com as suas águas cristalinas, é ideal para relaxar ao sol e praticar desportos aquáticos.
Esta é uma oportunidade única de adquirir um excelente espaço numa das zonas mais procuradas do Algarve. Não perca esta chance de investir ou residir num local que oferece uma qualidade de vida incomparável.
Conheça tudo ao poprmenor, entre em contacto para mais informações.
Sou a Ana Gonçalves da Arnaut Consultores e estou ao dispor para ajudá-lo.
Contact
Villa 6 Bedrooms
Santa Bárbara de Nexe, Faro, Distrito de Faro
Used · 518m²
With Garage
buy
3.250.000 €
This is a property that combines old world charm with modern comfort aspects. Everything has been maintained to keep the character of this Quinta. This property combines both comfort and luxury.
The property consists of the main house, a cottage, a swimming pool and outdoor dining room. A garage with an adjoining apartment for family and friends and a tennis court. At the front of the Quinta is a large terrace area overlooking the sea, with a covered area for al fresco dining. When the gate opens, you discover in the foreground, a green garden, with old trees, and a sumptuous path, the pool and the rest area and the tennis court. Nestled at the back of the property, you can see the roofs of the Quinta and cottage, roofs made of ancient tiles and exceptional beauty. The main house and the cottage are separated by a very private courtyard and give a quiet aspect to this property. The main house consists of the following way An entrance hall that sets the decoration criteria of this house a ceiling decorated and painted in the Algarvian colors Dining room with ceilings decorated in the same spirit, the furnishings are respectful of the type of home. Kitchen completely in the Quinta style with all the facilities and floor tiles of yesteryear. Living room consisting of two parts with a parts around the fireplace and a reception part. Ground floor, 3 bedrooms suite, one with dressing room a bedroom with a double bed, one with double single beds and the last room with a single bed. At the back of the master bedroom is a fitness area with a gym and a spa with a hamman. On the first floor, a bedroom in suite with 2 balconies. The air conditioning is integrated, the radiators are black cast iron and an extreme beauty, double glazing in all rooms, The cottage is very beautiful, simpler but worth the trip. 2 bedrooms en suite, living room, dining room and a kitchen with bread oven ... a little jewel. The air conditioning is also integrated, there are also black cast iron radiators and is double glazing. The pool area is a place to rest. Integrated in nature, the pool is long with dark gray tiles, it has a lot of elegance. A terrace allows you to protect yourself from the sun and to rest. In this place, there is also the outdoor kitchen which is a friendly place, away from the sun and with all the necessary amenities.The swimming pool is heated by a heat pump. There is a borehole and a cistern of 10.000 Liters mainly used for the irrigation and the swimming pool. There are also 32 photo voltaic solar panels. An apartment is available for friends and family with lounge-dining room, kitchen, bedroom and bathroom. In this property nothing was left to chance decoration, heating, insulation of walls and roofs, integrated air conditioning, tennis, moreover, the property is perfectly maintained. It is privately owned
Highlights: - 6 bedrooms en suite- one apartment one bedroom for the concierge - tennis court- marvellous swimming pool - beautiful mature garden- area calm and peaceful - prestigious situation- decoration which respects the quita style - all the commodities are available - external kitchen - solar panels and photovoltaic panels - Garage
The property consists of the main house, a cottage, a swimming pool and outdoor dining room. A garage with an adjoining apartment for family and friends and a tennis court. At the front of the Quinta is a large terrace area overlooking the sea, with a covered area for al fresco dining. When the gate opens, you discover in the foreground, a green garden, with old trees, and a sumptuous path, the pool and the rest area and the tennis court. Nestled at the back of the property, you can see the roofs of the Quinta and cottage, roofs made of ancient tiles and exceptional beauty. The main house and the cottage are separated by a very private courtyard and give a quiet aspect to this property. The main house consists of the following way An entrance hall that sets the decoration criteria of this house a ceiling decorated and painted in the Algarvian colors Dining room with ceilings decorated in the same spirit, the furnishings are respectful of the type of home. Kitchen completely in the Quinta style with all the facilities and floor tiles of yesteryear. Living room consisting of two parts with a parts around the fireplace and a reception part. Ground floor, 3 bedrooms suite, one with dressing room a bedroom with a double bed, one with double single beds and the last room with a single bed. At the back of the master bedroom is a fitness area with a gym and a spa with a hamman. On the first floor, a bedroom in suite with 2 balconies. The air conditioning is integrated, the radiators are black cast iron and an extreme beauty, double glazing in all rooms, The cottage is very beautiful, simpler but worth the trip. 2 bedrooms en suite, living room, dining room and a kitchen with bread oven ... a little jewel. The air conditioning is also integrated, there are also black cast iron radiators and is double glazing. The pool area is a place to rest. Integrated in nature, the pool is long with dark gray tiles, it has a lot of elegance. A terrace allows you to protect yourself from the sun and to rest. In this place, there is also the outdoor kitchen which is a friendly place, away from the sun and with all the necessary amenities.The swimming pool is heated by a heat pump. There is a borehole and a cistern of 10.000 Liters mainly used for the irrigation and the swimming pool. There are also 32 photo voltaic solar panels. An apartment is available for friends and family with lounge-dining room, kitchen, bedroom and bathroom. In this property nothing was left to chance decoration, heating, insulation of walls and roofs, integrated air conditioning, tennis, moreover, the property is perfectly maintained. It is privately owned
Highlights: - 6 bedrooms en suite- one apartment one bedroom for the concierge - tennis court- marvellous swimming pool - beautiful mature garden- area calm and peaceful - prestigious situation- decoration which respects the quita style - all the commodities are available - external kitchen - solar panels and photovoltaic panels - Garage
Contact
Can’t find the property you’re looking for?






























