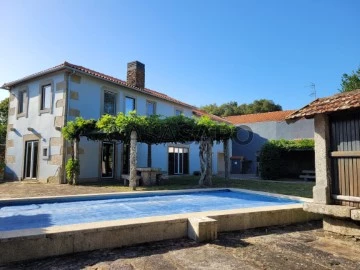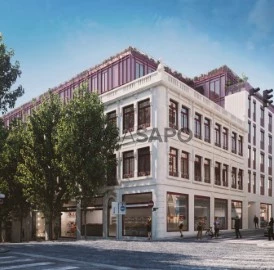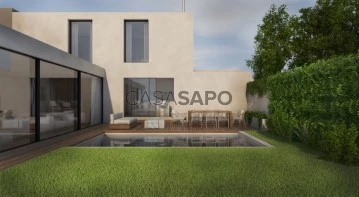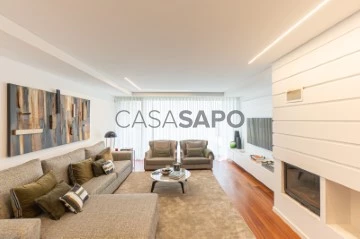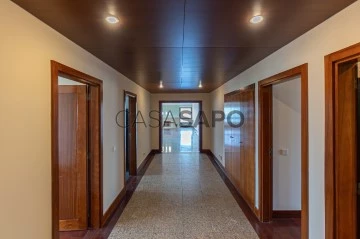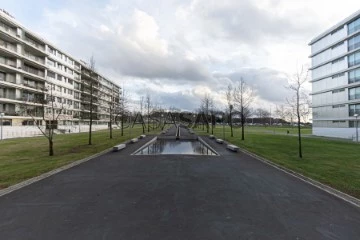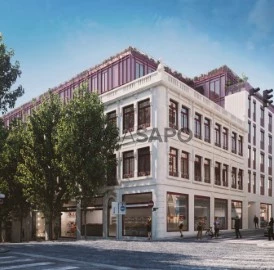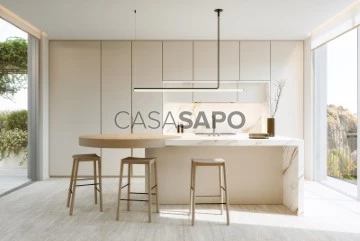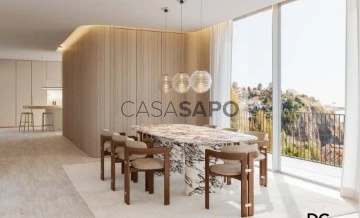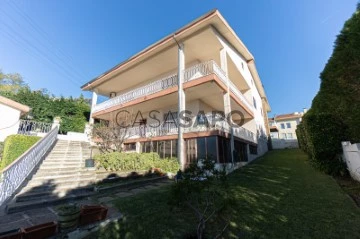
HED Soc de Mediação Imobiliaria Lda
Real Estate License (AMI): 5356
HED - Sociedade de Mediação Imobiliária, Lda.
Contact estate agent
Get the advertiser’s contacts
Address
Rua do Padrão, 358
Real Estate License (AMI): 5356
See more
Property Type
Rooms
Price
More filters
13 Properties for with Swimming Pool, HED Soc de Mediação Imobiliaria Lda
Order by
Relevance
House 4 Bedrooms Triplex
Hospital Pedro Hispano, São Mamede de Infesta e Senhora da Hora, Matosinhos, Distrito do Porto
Used · 205m²
With Garage
buy
1.350.000 €
We present a stunning detached villa, recently refurbished according to the highest standards of quality and modernity.
Intelligent Design and Distribution
With an architectural design of excellence and the use of high quality materials, this villa consists of three carefully distributed floors, ensuring that each space is used to the fullest.
On the lower floor, we find a large closed garage with capacity for 3 cars, providing security and convenience. This floor also includes a machine area that facilitates the management of the house, a complete bathroom that serves as support for the pool area, and a fantastic laundry room, ideal for everyday comfort.
In addition, the floor has a spacious storage room and a generous space of 28.8 m², which can be used as an office. However, this space has enormous potential for customisation, and can easily be converted into an additional suite, as it is adjacent to a full luxury bathroom.
The middle floor is the social heart of the house, designed to receive and enjoy moments of conviviality in all seasons of the year. During the summer, this floor is the epicentre of the festivities, with direct access to the outdoor area, where the private pool invites you to take a refreshing dip and party outdoors.
The fluidity of the interior spaces, combined with the connection to the outdoor area, creates a perfect environment to receive guests, ensuring a sophisticated and relaxed experience.
The upper floor is dedicated to the intimate area of the villa, offering maximum comfort and privacy. Here, the impressive Master Suite is located, equipped with a large walking closet, providing an elegant and organised space for all belongings.
In addition to the Master Suite, this floor includes 3 more spacious bedrooms, all with built-in closets and high-quality finishes.
Luxury and Comfort in Every Detail
This villa stands out for its additional luxuries that make it a true haven of sophistication and comfort. Located on a generous plot of 697.1 m², the property enjoys a privileged orientation to the North, South, East and West, which guarantees natural light throughout the day, creating welcoming and pleasant environments.
Private Pool and Outdoor Area
The outdoor space has been carefully planned to provide moments of leisure and relaxation. The private pool is the highlight of the leisure area, being ideal for refreshing baths on warmer days. With a surrounding area for sun loungers and rest areas, this is the perfect place to enjoy the mild climate of the region.
Gated Garage
The enclosed garage, with capacity for three vehicles, offers security and convenience, especially for families with more than one car. Additionally, the house was designed with space for the installation of a lift, facilitating access between floors and increasing the comfort and accessibility of the house.
Prime location
Located in a privileged location, this villa is within walking distance of the beach, allowing its residents to enjoy the proximity of the sea and its relaxing landscapes. Just minutes from Norte Shopping and the main access roads to the city, this location offers the perfect balance between tranquillity and convenience.
In addition, mobility is facilitated by the proximity of a metro station just 150 metres away, making getting around the city quick and efficient.
A Haven for Modern Life
This villa represents the meeting point between luxury, functionality and strategic location. It is ideal for both families looking for a quiet space near the beach, and those who value a modern lifestyle with all amenities and facilities just steps away.
With large spaces, high-quality finishes, and a prime location, this property is an excellent investment opportunity, whether for permanent housing or a second home. Its versatility also allows it to explore the potential of luxury rentals, given the high interest in the area and its unique characteristics.
Key features:
Total plot area: 697.1 m²
4 spacious bedrooms, including a Master Suite with walking closet
4 modern bathrooms
Private pool
Enclosed garage for 3 cars
Space for lift installation
Efficient climate control
Energy class C
A few meters from the beach and 150 meters from the metro
Location close to Norte Shopping and main access roads
This villa is a true luxury refuge, providing an environment of tranquillity and comfort, with the added benefit of a unique location close to the beach and the urban centre.
Intelligent Design and Distribution
With an architectural design of excellence and the use of high quality materials, this villa consists of three carefully distributed floors, ensuring that each space is used to the fullest.
On the lower floor, we find a large closed garage with capacity for 3 cars, providing security and convenience. This floor also includes a machine area that facilitates the management of the house, a complete bathroom that serves as support for the pool area, and a fantastic laundry room, ideal for everyday comfort.
In addition, the floor has a spacious storage room and a generous space of 28.8 m², which can be used as an office. However, this space has enormous potential for customisation, and can easily be converted into an additional suite, as it is adjacent to a full luxury bathroom.
The middle floor is the social heart of the house, designed to receive and enjoy moments of conviviality in all seasons of the year. During the summer, this floor is the epicentre of the festivities, with direct access to the outdoor area, where the private pool invites you to take a refreshing dip and party outdoors.
The fluidity of the interior spaces, combined with the connection to the outdoor area, creates a perfect environment to receive guests, ensuring a sophisticated and relaxed experience.
The upper floor is dedicated to the intimate area of the villa, offering maximum comfort and privacy. Here, the impressive Master Suite is located, equipped with a large walking closet, providing an elegant and organised space for all belongings.
In addition to the Master Suite, this floor includes 3 more spacious bedrooms, all with built-in closets and high-quality finishes.
Luxury and Comfort in Every Detail
This villa stands out for its additional luxuries that make it a true haven of sophistication and comfort. Located on a generous plot of 697.1 m², the property enjoys a privileged orientation to the North, South, East and West, which guarantees natural light throughout the day, creating welcoming and pleasant environments.
Private Pool and Outdoor Area
The outdoor space has been carefully planned to provide moments of leisure and relaxation. The private pool is the highlight of the leisure area, being ideal for refreshing baths on warmer days. With a surrounding area for sun loungers and rest areas, this is the perfect place to enjoy the mild climate of the region.
Gated Garage
The enclosed garage, with capacity for three vehicles, offers security and convenience, especially for families with more than one car. Additionally, the house was designed with space for the installation of a lift, facilitating access between floors and increasing the comfort and accessibility of the house.
Prime location
Located in a privileged location, this villa is within walking distance of the beach, allowing its residents to enjoy the proximity of the sea and its relaxing landscapes. Just minutes from Norte Shopping and the main access roads to the city, this location offers the perfect balance between tranquillity and convenience.
In addition, mobility is facilitated by the proximity of a metro station just 150 metres away, making getting around the city quick and efficient.
A Haven for Modern Life
This villa represents the meeting point between luxury, functionality and strategic location. It is ideal for both families looking for a quiet space near the beach, and those who value a modern lifestyle with all amenities and facilities just steps away.
With large spaces, high-quality finishes, and a prime location, this property is an excellent investment opportunity, whether for permanent housing or a second home. Its versatility also allows it to explore the potential of luxury rentals, given the high interest in the area and its unique characteristics.
Key features:
Total plot area: 697.1 m²
4 spacious bedrooms, including a Master Suite with walking closet
4 modern bathrooms
Private pool
Enclosed garage for 3 cars
Space for lift installation
Efficient climate control
Energy class C
A few meters from the beach and 150 meters from the metro
Location close to Norte Shopping and main access roads
This villa is a true luxury refuge, providing an environment of tranquillity and comfort, with the added benefit of a unique location close to the beach and the urban centre.
Contact
House 4 Bedrooms Duplex
Venade e Azevedo, Caminha, Distrito de Viana do Castelo
Used · 241m²
With Swimming Pool
buy
570.000 €
This villa full of natural light is located on the outskirts of a village, close to the mouth of the River Minho and the village of Caminha. It was completely rebuilt in schist stone and granite in 2001. The house has a large kitchen, a 50 m² lounge with wood burning stove, which gives access to the garden. On the upper floor are the 4 bedrooms and 3 bathrooms, two of which are en-suite. The property, with 2021 m², is fully fenced, offering privacy and includes a garden, with fruit trees and decorations, a swimming pool and mountain views. The location is rural and quiet, next to an ecological reserve, 900 meters from the Coura River. A note for the fact that it is possible to leave the property directly for rural paths that extend to the limits of the Serra de Agra.
It is 3 km from Caminha where it has a variety of services, 7 km from Moledo Beach, 20 minutes by car from Viana do Castelo and about 1 hour from Porto.
Last but not least, add that the house is thermally insulated, classified with the letter ’B’ of the energy certificate
It is 3 km from Caminha where it has a variety of services, 7 km from Moledo Beach, 20 minutes by car from Viana do Castelo and about 1 hour from Porto.
Last but not least, add that the house is thermally insulated, classified with the letter ’B’ of the energy certificate
Contact
Apartment 3 Bedrooms
Centro (Santo Ildefonso), Cedofeita, Santo Ildefonso, Sé, Miragaia, São Nicolau e Vitória, Porto, Distrito do Porto
New · 114m²
With Garage
buy
850.000 €
Discover the city centre, the centre of attention, but also the centre of the city
Peace.
A few steps from Aliados and the Bolhão market, in the heart of the cultural life of the
Porto, finds a new condominium, with 93 apartments and 16 shops, fully integrated into the urban fabric of this vibrant city.
This condominium, open to the city, reinforces the contemporary city landscape, but offers its residents and those who enjoy its outdoor spaces, a new destination to explore and experience.
The biggest advantage of living in the city centre? Be a stone’s throw away from everything, without having to drive or complicate. In this block located in the heart of downtown Porto, the theatres, restaurants and shops open their doors to those who like to enjoy the best that the city has to offer.
Rediscover the simplicity of life by shopping at the market, walking your children to school or having coffee among neighbours. Bonjardim has achieved a unique encounter between classical inspiration and contemporary architecture, by rehabilitating the nineteenth-century facades on Rua Sá da Bandeira and maintaining the original metrics and frames in the construction of the new facades.
In a perfect symbiosis, the modernity of the interiors merges with the period architectural details of the façade.
Bonjardim invites urban life to enter. But it also offers exclusive and private moments, accessible only to its residents.
The rooftop jogging track and fully equipped gym encourage a healthier lifestyle. On the rooftop, common areas for relaxation invite you to relax and enjoy the moment. The condominium room prepared for parties helps to celebrate special moments with family or friends. Make the most of this set of amenities, designed to provide the well-being, comfort and joy that your family deserves.
Peace.
A few steps from Aliados and the Bolhão market, in the heart of the cultural life of the
Porto, finds a new condominium, with 93 apartments and 16 shops, fully integrated into the urban fabric of this vibrant city.
This condominium, open to the city, reinforces the contemporary city landscape, but offers its residents and those who enjoy its outdoor spaces, a new destination to explore and experience.
The biggest advantage of living in the city centre? Be a stone’s throw away from everything, without having to drive or complicate. In this block located in the heart of downtown Porto, the theatres, restaurants and shops open their doors to those who like to enjoy the best that the city has to offer.
Rediscover the simplicity of life by shopping at the market, walking your children to school or having coffee among neighbours. Bonjardim has achieved a unique encounter between classical inspiration and contemporary architecture, by rehabilitating the nineteenth-century facades on Rua Sá da Bandeira and maintaining the original metrics and frames in the construction of the new facades.
In a perfect symbiosis, the modernity of the interiors merges with the period architectural details of the façade.
Bonjardim invites urban life to enter. But it also offers exclusive and private moments, accessible only to its residents.
The rooftop jogging track and fully equipped gym encourage a healthier lifestyle. On the rooftop, common areas for relaxation invite you to relax and enjoy the moment. The condominium room prepared for parties helps to celebrate special moments with family or friends. Make the most of this set of amenities, designed to provide the well-being, comfort and joy that your family deserves.
Contact
House 4 Bedrooms Duplex
Bairro da Marechal (Lordelo do Ouro), Lordelo do Ouro e Massarelos, Porto, Distrito do Porto
In project · 273m²
With Garage
buy
710.000 €
HOUSE FOR RECONSTRUCTION - APPROVED PROJECT T4- B.M. GOMES DA COSTA
House with excellent sun exposure, ideal for expansion and reconstruction, with a project approved by the Porto City Council.
Located in the prestigious Marechal Gomes da Costa neighbourhood, in an area of great urban and architectural interest, close to the French College, OBS, public schools and several commercial areas with a wide selection of supermarkets, cafes and restaurants. This project includes two suites, one of them with a spacious walking closet, two bedrooms with access to an elegant bathroom, living room, dining room, kitchen and laundry.
The installation of central heating and the pre-installation of an alarm are planned.
The villa has a large garage for two cars and bicycles, with the possibility of parking two more cars outdoors.
The garden, with lawn, deck and swimming pool, offers total privacy, as the neighbours are at a lower level.
The plot covers an area of 370.00 m2, with a total construction area of 324.90 m2, where 273.90 m2 are intended for housing, 31 m2 for garage and 20 m2 for technical areas.
House with excellent sun exposure, ideal for expansion and reconstruction, with a project approved by the Porto City Council.
Located in the prestigious Marechal Gomes da Costa neighbourhood, in an area of great urban and architectural interest, close to the French College, OBS, public schools and several commercial areas with a wide selection of supermarkets, cafes and restaurants. This project includes two suites, one of them with a spacious walking closet, two bedrooms with access to an elegant bathroom, living room, dining room, kitchen and laundry.
The installation of central heating and the pre-installation of an alarm are planned.
The villa has a large garage for two cars and bicycles, with the possibility of parking two more cars outdoors.
The garden, with lawn, deck and swimming pool, offers total privacy, as the neighbours are at a lower level.
The plot covers an area of 370.00 m2, with a total construction area of 324.90 m2, where 273.90 m2 are intended for housing, 31 m2 for garage and 20 m2 for technical areas.
Contact
Apartment 5 Bedrooms +1
Matosinhos-Sul (Matosinhos), Matosinhos e Leça da Palmeira, Distrito do Porto
Used · 298m²
With Garage
buy
1.500.000 €
Magnificent Apartment T5 +1 with 298 square meters of gross private area, inserted in a reference condominium of Matosinhos Sul, with project signed by Arqto. Rogério Cavaca .
This apartment with a fantastic view of Sea, Garden and City Park consists of a spacious living room that is divided into a living area with fireplace and dining area, oriented to the south and west.
The living room opens onto a pleasant balcony of 12 square meters.
The service area has a kitchen with laundry treatment area and a friendly suite.
Three of the five master bedrooms are en suite. The apartment also has central heating, double glazing, electric blinds and parking for four cars with storage.
This project stands out for its privileged location and construction details, being the 1st in Porto to be the object of certification of the technical quality of construction and sustainability. The condominium will have 12,600 m2 of gardens
On the roof of the development residents can enjoy stunning views of the City Park and the Sea while enjoying the Health Club with indoor pool, outdoor solarium in deck, jacuzzi, changing rooms and multipurpose room. This space is for the exclusive use of residents.
Finishes:
Floors in afizélia Masonic wood floor, central heating of natural gas and solar energy, heat recovery, bathrooms of the main suite in white stone with hot tub, security entrance door with soundproof, schuco aluminum frames with thermal cut, windows with sun protection and sound proof, balconies with wooden deck.
The condominium includes a privileged location in Matosinhos, a few steps from the marginal and the beach, close to commerce and different supermarket chains, restaurants and terraces, gyms, gyms ( padel , tennis ) also having National and International Schools, Public and Private Hospital in the vicinity.
It has a wide range of public transport with buses two minutes away and a metro station one kilometre away. It has excellent access, very close to the Road of the Circumvalation and access to the A4 motorway with connection to the A28 about eight minutes allowing easy access to other points of the city and the Airport Sá Carneiro.
Porto City Park is the ’Walking Distance’, providing outdoor activities and sports. Foz do Douro is less than four kilometres away, and the centre of Porto is a 25-minute drive away.
#ref:35644
This apartment with a fantastic view of Sea, Garden and City Park consists of a spacious living room that is divided into a living area with fireplace and dining area, oriented to the south and west.
The living room opens onto a pleasant balcony of 12 square meters.
The service area has a kitchen with laundry treatment area and a friendly suite.
Three of the five master bedrooms are en suite. The apartment also has central heating, double glazing, electric blinds and parking for four cars with storage.
This project stands out for its privileged location and construction details, being the 1st in Porto to be the object of certification of the technical quality of construction and sustainability. The condominium will have 12,600 m2 of gardens
On the roof of the development residents can enjoy stunning views of the City Park and the Sea while enjoying the Health Club with indoor pool, outdoor solarium in deck, jacuzzi, changing rooms and multipurpose room. This space is for the exclusive use of residents.
Finishes:
Floors in afizélia Masonic wood floor, central heating of natural gas and solar energy, heat recovery, bathrooms of the main suite in white stone with hot tub, security entrance door with soundproof, schuco aluminum frames with thermal cut, windows with sun protection and sound proof, balconies with wooden deck.
The condominium includes a privileged location in Matosinhos, a few steps from the marginal and the beach, close to commerce and different supermarket chains, restaurants and terraces, gyms, gyms ( padel , tennis ) also having National and International Schools, Public and Private Hospital in the vicinity.
It has a wide range of public transport with buses two minutes away and a metro station one kilometre away. It has excellent access, very close to the Road of the Circumvalation and access to the A4 motorway with connection to the A28 about eight minutes allowing easy access to other points of the city and the Airport Sá Carneiro.
Porto City Park is the ’Walking Distance’, providing outdoor activities and sports. Foz do Douro is less than four kilometres away, and the centre of Porto is a 25-minute drive away.
#ref:35644
Contact
Apartment 4 Bedrooms
Pinheiro Manso, Ramalde, Porto, Distrito do Porto
Used · 227m²
With Garage
buy
650.000 €
Apartment T4 Triplex, distributed as follows:
Floor (entrance):
- entrance hall;
-room;
-Suite;
- access to the social floor (descends);
- access to the private floor (rises).
Floor (social): - living room with stove and balcony (west orientation); - service bathroom; - kitchen with dining area;
Floor (private):
- suite with closet - 1 bedrooms with built-in wardrobe and balcony - 1 bedroom with built-in wardrobe - full bathroom (support to 2 bedrooms).
top floor
Room with 30 m2 with access to the terrace
- solar orientation to the east and west;
- good state of conservation; - piped gas; - central heating;
- 2 parking spaces; 1 storage closed;
- vast area parking at the door; - sauna;- Turkish bath;- heated swimming pool (with direct visibility to the garden);- tennis court;- party room with fitness equipment; - concierge with security 24h/day, 365 days/year.
#ref:35674
Floor (entrance):
- entrance hall;
-room;
-Suite;
- access to the social floor (descends);
- access to the private floor (rises).
Floor (social): - living room with stove and balcony (west orientation); - service bathroom; - kitchen with dining area;
Floor (private):
- suite with closet - 1 bedrooms with built-in wardrobe and balcony - 1 bedroom with built-in wardrobe - full bathroom (support to 2 bedrooms).
top floor
Room with 30 m2 with access to the terrace
- solar orientation to the east and west;
- good state of conservation; - piped gas; - central heating;
- 2 parking spaces; 1 storage closed;
- vast area parking at the door; - sauna;- Turkish bath;- heated swimming pool (with direct visibility to the garden);- tennis court;- party room with fitness equipment; - concierge with security 24h/day, 365 days/year.
#ref:35674
Contact
House 3 Bedrooms Triplex
Praia da Madalena, Vila Nova de Gaia, Distrito do Porto
Used · 253m²
With Garage
buy
1.200.000 €
Discover the villa of your dreams, located in the prestigious Praia da Madalena. This luxurious 3 bedroom property, located on the seafront, was meticulously designed for families who value exclusivity, elegance, tranquillity and refinement. Offering a unique and unforgettable living experience, this villa is the perfect getaway for those who want to live in front of the beach, surrounded by all the necessary amenities.
General Features
Inserted in an exclusive condominium consisting of only four villas, this property stands out for its privacy and luxury. With a total area of 373 m², the villa has three suites, a garden with a heated pool and stunning views of the sea. Every detail was thought to provide a comfortable and sophisticated life.
Architecture and Design
The modern and minimalist architecture of this villa is immediately welcoming. Upon entering, we are greeted by a living room with panoramic views of the sea, equipped with a stove that guarantees a relaxing and intimate atmosphere on colder nights. The dining room and open space kitchen have direct access to the garden and pool, creating an ideal space for entertaining and socialising.
Interior Spaces
Living and Dining Room: The large living room is the heart of the house, with large windows that let in natural light and offer stunning views of the sea. The stove not only warms the room but also adds a touch of comfort and elegance.
Kitchen and Dining Room: The kitchen, equipped with a spacious island. With all modern appliances and a functional design, this kitchen is perfect for preparing meals with ease and style. The dining room and the open space kitchen have direct access to the garden and pool. Direct access to the garden and pool makes it easy to dine al fresco and have leisure time.
Service Bathroom: Located in the entrance hall, this bathroom serves as a support for both residents and guests, ensuring practicality and comfort.
On the ground floor, we find the intimate wing of the house. This space consists of three suites, each with access to private balconies. The suites have been designed to offer maximum comfort and privacy, being true exclusive refuges facing the sea.
Suites: Each of the three suites is spacious and bright, with prime views. The private balconies are perfect for moments of relaxation and contemplation of the sea.
Sun Exposure and Additional Areas
The villa benefits from excellent sun exposure, with two fronts that allow natural light to enter throughout the day. On the lower floor, we find a garage in box for two large vehicles, a games room/cinema, a bathroom and an equipped laundry room. These additional spaces are ideal for leisure and utility activities, providing even more comfort and functionality to the villa.
Location and Convenience
The location of this villa is truly privileged. Located in a prime area of Praia da Madalena, it is close to public transport, schools, restaurants and other essential services for the day-to-day life of a family. In addition, it is just a few minutes from the centre of Porto, allowing easy access to all the amenities and attractions of the city.
Sale and Equipment
This villa is sold fully equipped, furnished and decorated, ready to receive the new owners. Every detail, from the choice of furniture to the decoration, has been carefully thought out to ensure a luxurious and comfortable living experience.
Conclusion
If you are looking for a villa that combines exclusivity, elegance and comfort, this property in Praia da Madalena is the ideal choice. With its privileged location, modern architecture, and spaces designed for the well-being of the whole family, this is the villa that will provide unforgettable moments. Come and let yourself be enchanted by this seaside refuge, where every day is an opportunity to live the best of life.
Contact: For more information or to schedule a visit, please contact us. We are available to answer all your questions and help you discover your new home.
General Features
Inserted in an exclusive condominium consisting of only four villas, this property stands out for its privacy and luxury. With a total area of 373 m², the villa has three suites, a garden with a heated pool and stunning views of the sea. Every detail was thought to provide a comfortable and sophisticated life.
Architecture and Design
The modern and minimalist architecture of this villa is immediately welcoming. Upon entering, we are greeted by a living room with panoramic views of the sea, equipped with a stove that guarantees a relaxing and intimate atmosphere on colder nights. The dining room and open space kitchen have direct access to the garden and pool, creating an ideal space for entertaining and socialising.
Interior Spaces
Living and Dining Room: The large living room is the heart of the house, with large windows that let in natural light and offer stunning views of the sea. The stove not only warms the room but also adds a touch of comfort and elegance.
Kitchen and Dining Room: The kitchen, equipped with a spacious island. With all modern appliances and a functional design, this kitchen is perfect for preparing meals with ease and style. The dining room and the open space kitchen have direct access to the garden and pool. Direct access to the garden and pool makes it easy to dine al fresco and have leisure time.
Service Bathroom: Located in the entrance hall, this bathroom serves as a support for both residents and guests, ensuring practicality and comfort.
On the ground floor, we find the intimate wing of the house. This space consists of three suites, each with access to private balconies. The suites have been designed to offer maximum comfort and privacy, being true exclusive refuges facing the sea.
Suites: Each of the three suites is spacious and bright, with prime views. The private balconies are perfect for moments of relaxation and contemplation of the sea.
Sun Exposure and Additional Areas
The villa benefits from excellent sun exposure, with two fronts that allow natural light to enter throughout the day. On the lower floor, we find a garage in box for two large vehicles, a games room/cinema, a bathroom and an equipped laundry room. These additional spaces are ideal for leisure and utility activities, providing even more comfort and functionality to the villa.
Location and Convenience
The location of this villa is truly privileged. Located in a prime area of Praia da Madalena, it is close to public transport, schools, restaurants and other essential services for the day-to-day life of a family. In addition, it is just a few minutes from the centre of Porto, allowing easy access to all the amenities and attractions of the city.
Sale and Equipment
This villa is sold fully equipped, furnished and decorated, ready to receive the new owners. Every detail, from the choice of furniture to the decoration, has been carefully thought out to ensure a luxurious and comfortable living experience.
Conclusion
If you are looking for a villa that combines exclusivity, elegance and comfort, this property in Praia da Madalena is the ideal choice. With its privileged location, modern architecture, and spaces designed for the well-being of the whole family, this is the villa that will provide unforgettable moments. Come and let yourself be enchanted by this seaside refuge, where every day is an opportunity to live the best of life.
Contact: For more information or to schedule a visit, please contact us. We are available to answer all your questions and help you discover your new home.
Contact
Apartment 5 Bedrooms
Matosinhos-Sul (Matosinhos), Matosinhos e Leça da Palmeira, Distrito do Porto
Used · 328m²
With Garage
rent
5.950 €
We present a luxury 5 bedroom flat, located just 100 meters from Matosinhos beach. With a spacious balcony and a stunning view over the beach and the City Park, this property offers a unique opportunity to live in a privileged environment and with all the comfort you deserve.
Exceptional Location
This flat is housed in a 12-storey building, located between Matosinhos Beach and the City Park. The surrounding area is rich in commerce and services, ensuring easy access to all day-to-day needs. In addition, the location provides an enviable quality of life, with proximity to the sea and green spaces.
Property Features
The flat consists of five bedrooms, all en-suite, each with a full bathroom. The master bedroom stands out for its bathroom with a whirlpool bath, providing a relaxing and sophisticated atmosphere. The suites are spacious and have walk-in closets, offering excellent storage space.
The living room is one of the highlights of the flat, with a fireplace and a large balcony, equipped with outdoor furniture. This balcony is the perfect place to enjoy relaxing evenings with a stunning view of the sea.
The kitchen is fully equipped and includes a pantry and a laundry room, ensuring functionality and practicality. The flat also has a guest toilet, a corridor leading to the bedrooms with a built-in closet and an entrance hall with a built-in closet.
Luxury Condominium
Residents of this condominium have access to two swimming pools, one for adults and one for children, as well as a large garden where they can enjoy outdoor leisure time. Security is a priority, with 24-hour surveillance and concierge.
Additional Amenities
Gas Central Heating: Provides a comfortable environment all year round.
Aluminum Frames with Double Glazing: Ensures thermal and acoustic insulation.
Electric Blinds and Manual Screens: They offer practicality and light control.
4 Parking Spaces: Enough space to park multiple vehicles safely.
2 Storage Rooms: Additional storage space.
11th Floor: Provides a panoramic view of the sea and the city.
Conclusion
This 5 bedroom flat is the ideal choice for those looking for luxury, comfort and a privileged location. With stunning views, excellent finishes, and access to a wide range of amenities, this property is perfect for enjoying a superior quality of life.
For more information or to schedule a visit, please contact us. We are at your disposal to answer all your questions and help you find your new dream home in Matosinhos.
Don’t miss this unique opportunity to live in one of the best places in the region, with all the luxury and comfort you deserve.
We look forward to hearing from you!
Exceptional Location
This flat is housed in a 12-storey building, located between Matosinhos Beach and the City Park. The surrounding area is rich in commerce and services, ensuring easy access to all day-to-day needs. In addition, the location provides an enviable quality of life, with proximity to the sea and green spaces.
Property Features
The flat consists of five bedrooms, all en-suite, each with a full bathroom. The master bedroom stands out for its bathroom with a whirlpool bath, providing a relaxing and sophisticated atmosphere. The suites are spacious and have walk-in closets, offering excellent storage space.
The living room is one of the highlights of the flat, with a fireplace and a large balcony, equipped with outdoor furniture. This balcony is the perfect place to enjoy relaxing evenings with a stunning view of the sea.
The kitchen is fully equipped and includes a pantry and a laundry room, ensuring functionality and practicality. The flat also has a guest toilet, a corridor leading to the bedrooms with a built-in closet and an entrance hall with a built-in closet.
Luxury Condominium
Residents of this condominium have access to two swimming pools, one for adults and one for children, as well as a large garden where they can enjoy outdoor leisure time. Security is a priority, with 24-hour surveillance and concierge.
Additional Amenities
Gas Central Heating: Provides a comfortable environment all year round.
Aluminum Frames with Double Glazing: Ensures thermal and acoustic insulation.
Electric Blinds and Manual Screens: They offer practicality and light control.
4 Parking Spaces: Enough space to park multiple vehicles safely.
2 Storage Rooms: Additional storage space.
11th Floor: Provides a panoramic view of the sea and the city.
Conclusion
This 5 bedroom flat is the ideal choice for those looking for luxury, comfort and a privileged location. With stunning views, excellent finishes, and access to a wide range of amenities, this property is perfect for enjoying a superior quality of life.
For more information or to schedule a visit, please contact us. We are at your disposal to answer all your questions and help you find your new dream home in Matosinhos.
Don’t miss this unique opportunity to live in one of the best places in the region, with all the luxury and comfort you deserve.
We look forward to hearing from you!
Contact
Apartment 4 Bedrooms +1
Matosinhos-Sul (Matosinhos), Matosinhos e Leça da Palmeira, Distrito do Porto
Used · 237m²
With Garage
buy
1.350.000 €
Magnificent 4+1 bedroom flat with 310 square meters of gross area, inserted in a reference condominium in Matosinhos Sul, with a project signed by the architect. Rogério Cavaca.
This flat, which has a fantastic view of the Sea, Garden and City Park, consists of a spacious living room that is divided into a living area and dining area separated by a wall with a fireplace that can be enjoyed from both rooms.
The living room opens onto a pleasant balcony of 12.6 square meters facing south and with views of the sea and city park.
The service area has a kitchen with laundry area and a friendly suite.
In the intimate area we have four bedrooms, two of which are en suite and one with a walking closet.
This project stands out for its privileged location and construction details, being the 1st in Porto to be subject to certification of technical quality of construction and sustainability. The condominium will have 12,600 m2 of gardens
On the roof of the development, residents can enjoy stunning views over the City Park and the Sea while enjoying the Health Club with a heated indoor pool, outdoor solarium on deck, jacuzzi, changing rooms and multipurpose room. This space is for the exclusive use of residents.
FINISHES:
Solid wood floors, natural gas and solar energy central heating, fireplace, white stone master suite bathrooms with whirlpool bath, security entrance door with soundproofing, Schuco aluminium window frames with thermal cut, glass with sun protection and sound insulation, balconies with wooden deck. White lacquered carpentry
The flat also has central heating, double glazing, electric shutters and parking for three cars with storage.
The condominium has a privileged location in Matosinhos, a few steps from the waterfront and the beach, close to commerce and different supermarket chains, restaurants and terraces, gyms, gyms (paddle tennis, tennis) and National and International Schools, Public and Private Hospital in the vicinity.
It has a wide range of public transport with buses two minutes away and a metro station one kilometre away. It has excellent access, very close to the Estrada da
This flat, which has a fantastic view of the Sea, Garden and City Park, consists of a spacious living room that is divided into a living area and dining area separated by a wall with a fireplace that can be enjoyed from both rooms.
The living room opens onto a pleasant balcony of 12.6 square meters facing south and with views of the sea and city park.
The service area has a kitchen with laundry area and a friendly suite.
In the intimate area we have four bedrooms, two of which are en suite and one with a walking closet.
This project stands out for its privileged location and construction details, being the 1st in Porto to be subject to certification of technical quality of construction and sustainability. The condominium will have 12,600 m2 of gardens
On the roof of the development, residents can enjoy stunning views over the City Park and the Sea while enjoying the Health Club with a heated indoor pool, outdoor solarium on deck, jacuzzi, changing rooms and multipurpose room. This space is for the exclusive use of residents.
FINISHES:
Solid wood floors, natural gas and solar energy central heating, fireplace, white stone master suite bathrooms with whirlpool bath, security entrance door with soundproofing, Schuco aluminium window frames with thermal cut, glass with sun protection and sound insulation, balconies with wooden deck. White lacquered carpentry
The flat also has central heating, double glazing, electric shutters and parking for three cars with storage.
The condominium has a privileged location in Matosinhos, a few steps from the waterfront and the beach, close to commerce and different supermarket chains, restaurants and terraces, gyms, gyms (paddle tennis, tennis) and National and International Schools, Public and Private Hospital in the vicinity.
It has a wide range of public transport with buses two minutes away and a metro station one kilometre away. It has excellent access, very close to the Estrada da
Contact
Apartment Block
Centro (Santo Ildefonso), Cedofeita, Santo Ildefonso, Sé, Miragaia, São Nicolau e Vitória, Porto, Distrito do Porto
New · 185m²
With Garage
buy
Discover the city centre, the centre of attention, but also the centre of the city
Peace.
A few steps from Aliados and the Bolhão market, in the heart of the cultural life of the
Porto, finds a new condominium, with 93 apartments and 16 shops, fully integrated into the urban fabric of this vibrant city.
This condominium, open to the city, reinforces the contemporary city landscape, but offers its residents and those who enjoy its outdoor spaces, a new destination to explore and experience.
The biggest advantage of living in the city centre? Be a stone’s throw away from everything, without having to drive or complicate. In this block located in the heart of downtown Porto, the theatres, restaurants and shops open their doors to those who like to enjoy the best that the city has to offer.
Rediscover the simplicity of life by shopping at the market, walking your children to school or having coffee among neighbours. Bonjardim has achieved a unique encounter between classical inspiration and contemporary architecture, by rehabilitating the nineteenth-century facades on Rua Sá da Bandeira and maintaining the original metrics and frames in the construction of the new facades.
In a perfect symbiosis, the modernity of the interiors merges with the period architectural details of the façade.
Bonjardim invites urban life to enter. But it also offers exclusive and private moments, accessible only to its residents.
The rooftop jogging track and fully equipped gym encourage a healthier lifestyle. On the rooftop, common areas for relaxation invite you to relax and enjoy the moment. The condominium room prepared for parties helps to celebrate special moments with family or friends. Make the most of this set of amenities, designed to provide the well-being, comfort and joy that your family deserves.
Peace.
A few steps from Aliados and the Bolhão market, in the heart of the cultural life of the
Porto, finds a new condominium, with 93 apartments and 16 shops, fully integrated into the urban fabric of this vibrant city.
This condominium, open to the city, reinforces the contemporary city landscape, but offers its residents and those who enjoy its outdoor spaces, a new destination to explore and experience.
The biggest advantage of living in the city centre? Be a stone’s throw away from everything, without having to drive or complicate. In this block located in the heart of downtown Porto, the theatres, restaurants and shops open their doors to those who like to enjoy the best that the city has to offer.
Rediscover the simplicity of life by shopping at the market, walking your children to school or having coffee among neighbours. Bonjardim has achieved a unique encounter between classical inspiration and contemporary architecture, by rehabilitating the nineteenth-century facades on Rua Sá da Bandeira and maintaining the original metrics and frames in the construction of the new facades.
In a perfect symbiosis, the modernity of the interiors merges with the period architectural details of the façade.
Bonjardim invites urban life to enter. But it also offers exclusive and private moments, accessible only to its residents.
The rooftop jogging track and fully equipped gym encourage a healthier lifestyle. On the rooftop, common areas for relaxation invite you to relax and enjoy the moment. The condominium room prepared for parties helps to celebrate special moments with family or friends. Make the most of this set of amenities, designed to provide the well-being, comfort and joy that your family deserves.
Contact
Apartment 4 Bedrooms +1
Marginal, Lordelo do Ouro e Massarelos, Porto, Distrito do Porto
Under construction · 317m²
With Garage
buy
Douro Gardens is an elegant and sophisticated condominium, characterised by comfort, security and privacy and ample outdoor green spaces.
It is a building with sober and elegant lines, with modern architecture with design details and great perfection of finishes.
This is a new development, a 1-minute walk from the Douro waterfront.
This condominium offers its residents an excellent location, with great ease of access both in relation to the city, as it is served by excellent accessibility and public transport, commerce, national and international schools and leisure places such as gyms, parks and museums, and in relation to the main communication routes, since it is about 5 minutes from Bessa Leite’s access to the VCI.
T4 +1 OF LUXURY, WITH A TOTAL AREA OF 608M2
3 fronts
Comprising living room with open kitchen with an ’island’, 5 bathrooms (4 suites, 1 master suite and 1 service), 4 suites with wardrobes, +1 (with bathroom) and direct light, garden with 162m2, terrace 52m2 and balconies, with swimming pool 10m2 and 4 parking spaces with 67m2.
Flooring with underfloor heating, marble or an equivalent material in the bathrooms, lacquered carpentry, fully equipped kitchen with Bosch appliances or similar.
Thermal window frames with double glazing.
The work is scheduled to start in the last quarter of 2024 and be completed 30 months after the start of the work.
It is a building with sober and elegant lines, with modern architecture with design details and great perfection of finishes.
This is a new development, a 1-minute walk from the Douro waterfront.
This condominium offers its residents an excellent location, with great ease of access both in relation to the city, as it is served by excellent accessibility and public transport, commerce, national and international schools and leisure places such as gyms, parks and museums, and in relation to the main communication routes, since it is about 5 minutes from Bessa Leite’s access to the VCI.
T4 +1 OF LUXURY, WITH A TOTAL AREA OF 608M2
3 fronts
Comprising living room with open kitchen with an ’island’, 5 bathrooms (4 suites, 1 master suite and 1 service), 4 suites with wardrobes, +1 (with bathroom) and direct light, garden with 162m2, terrace 52m2 and balconies, with swimming pool 10m2 and 4 parking spaces with 67m2.
Flooring with underfloor heating, marble or an equivalent material in the bathrooms, lacquered carpentry, fully equipped kitchen with Bosch appliances or similar.
Thermal window frames with double glazing.
The work is scheduled to start in the last quarter of 2024 and be completed 30 months after the start of the work.
Contact
Apartment 3 Bedrooms
Marginal, Lordelo do Ouro e Massarelos, Porto, Distrito do Porto
Under construction · 216m²
With Garage
buy
Douro Gardens is an elegant and sophisticated condominium, characterised by comfort, security and privacy and ample outdoor green spaces.
It is a building with sober and elegant lines, with modern architecture with design details and great perfection of finishes.
This is a new development, a 1-minute walk from the Douro waterfront.
This condominium offers its residents an excellent location, with great ease of access both in relation to the city, as it is served by excellent accessibility and public transport, commerce, national and international schools and leisure places such as gyms, parks and museums, and in relation to the main communication routes, since it is about 5 minutes from Bessa Leite’s access to the VCI.
LUXURY 3+1 BEDROOMS, WITH A TOTAL AREA OF 469M2
3 fronts: East/South/West
Comprising living room with open kitchen with an ’island’, 4 bathrooms (2 suites and 1 master suite), with 5 wardrobes, garden with 170m2, terrace, with swimming pool 30m2 and 3 parking spaces with 70m2.
Flooring with underfloor heating, marble or an equivalent material in the bathrooms, lacquered carpentry, fully equipped kitchen with Bosch appliances or similar.
Thermal window frames with double glazing.
The work is scheduled to start in November 2024 and be completed 24/28 months after the start of the work.
It is a building with sober and elegant lines, with modern architecture with design details and great perfection of finishes.
This is a new development, a 1-minute walk from the Douro waterfront.
This condominium offers its residents an excellent location, with great ease of access both in relation to the city, as it is served by excellent accessibility and public transport, commerce, national and international schools and leisure places such as gyms, parks and museums, and in relation to the main communication routes, since it is about 5 minutes from Bessa Leite’s access to the VCI.
LUXURY 3+1 BEDROOMS, WITH A TOTAL AREA OF 469M2
3 fronts: East/South/West
Comprising living room with open kitchen with an ’island’, 4 bathrooms (2 suites and 1 master suite), with 5 wardrobes, garden with 170m2, terrace, with swimming pool 30m2 and 3 parking spaces with 70m2.
Flooring with underfloor heating, marble or an equivalent material in the bathrooms, lacquered carpentry, fully equipped kitchen with Bosch appliances or similar.
Thermal window frames with double glazing.
The work is scheduled to start in November 2024 and be completed 24/28 months after the start of the work.
Contact
House 7 Bedrooms
Santo Ovídeo (Vilar do Paraíso), Mafamude e Vilar do Paraíso, Vila Nova de Gaia, Distrito do Porto
Used
With Garage
buy
950.000 €
House T7 in Gaia, 200 meters from the metro station of Santo Ovídeo.
House consisting of bedroom fronts, divided into two floors, with swimming pool and with unobstructed sea views with total privacy.
Divisions: 3 rooms (1 games), 1 regional kitchen, 7 bedrooms (3 suites) and 5 bathrooms (3suites), 1 laundry, 1 storage.
Areas:
Housing 500m2
Outdoor area 1030 m2
House consisting of bedroom fronts, divided into two floors, with swimming pool and with unobstructed sea views with total privacy.
Divisions: 3 rooms (1 games), 1 regional kitchen, 7 bedrooms (3 suites) and 5 bathrooms (3suites), 1 laundry, 1 storage.
Areas:
Housing 500m2
Outdoor area 1030 m2
Contact
Can’t find the property you’re looking for?





