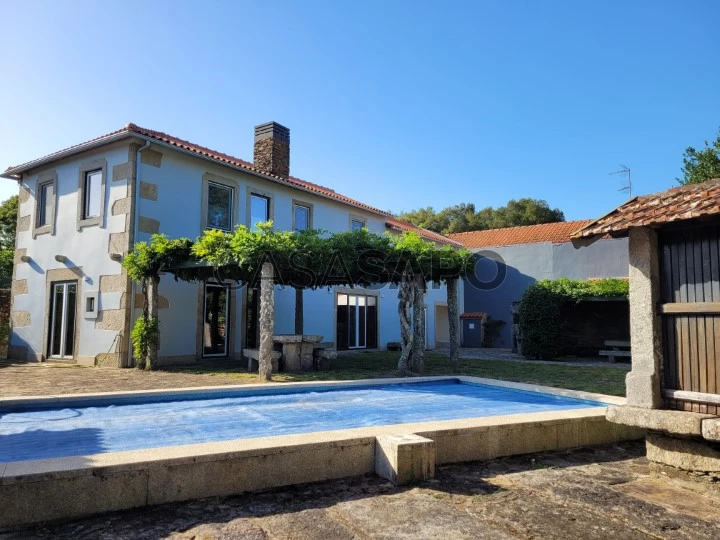15 Photos
Virtual Tour
360° Photo
Video
Blueprint
Logotypes
Brochure
PDF Brochure
House 4 Bedrooms Duplex for buy in Caminha
Venade e Azevedo, Caminha, Distrito de Viana do Castelo
buy
570.000 €
Share
This villa full of natural light is located on the outskirts of a village, close to the mouth of the River Minho and the village of Caminha. It was completely rebuilt in schist stone and granite in 2001. The house has a large kitchen, a 50 m² lounge with wood burning stove, which gives access to the garden. On the upper floor are the 4 bedrooms and 3 bathrooms, two of which are en-suite. The property, with 2021 m², is fully fenced, offering privacy and includes a garden, with fruit trees and decorations, a swimming pool and mountain views. The location is rural and quiet, next to an ecological reserve, 900 meters from the Coura River. A note for the fact that it is possible to leave the property directly for rural paths that extend to the limits of the Serra de Agra.
It is 3 km from Caminha where it has a variety of services, 7 km from Moledo Beach, 20 minutes by car from Viana do Castelo and about 1 hour from Porto.
Last but not least, add that the house is thermally insulated, classified with the letter ’B’ of the energy certificate
It is 3 km from Caminha where it has a variety of services, 7 km from Moledo Beach, 20 minutes by car from Viana do Castelo and about 1 hour from Porto.
Last but not least, add that the house is thermally insulated, classified with the letter ’B’ of the energy certificate
See more
Property information
Condition
Used
Net area
241m²
Floor area
2,021m²
License of Occupancy
85/01
Serial Number
35930
Energy Certification
B
Views
194
Clicks
8
Published in
27/08/2024
Approximate location - House 4 Bedrooms Duplex in the parish of Venade e Azevedo, Caminha
Characteristics
Bathroom (s): 3
Kitchen(s): 1
Entrance Hall: 1
Bedrooms Hall: 1
Number of floors: 2
Living Room (s): 1
Suite (s): 2
Total bedroom(s): 4
Estate Agent

HED Soc de Mediação Imobiliaria Lda
Real Estate License (AMI): 5356
HED - Sociedade de Mediação Imobiliária, Lda.














