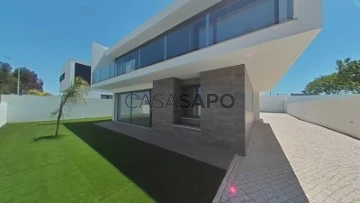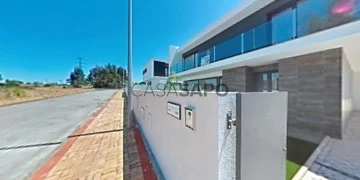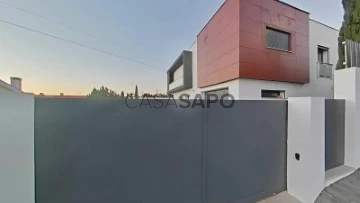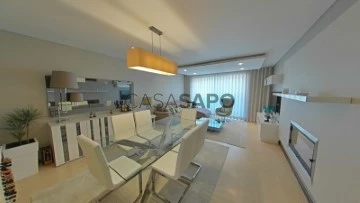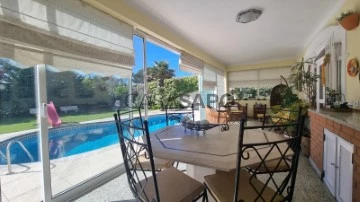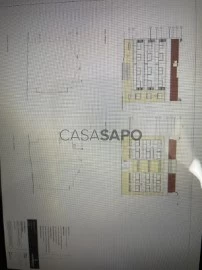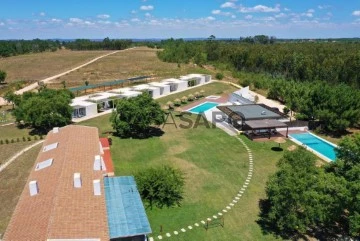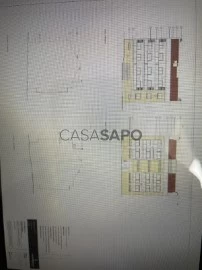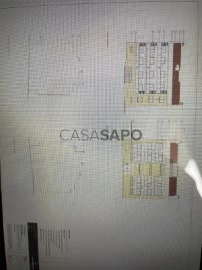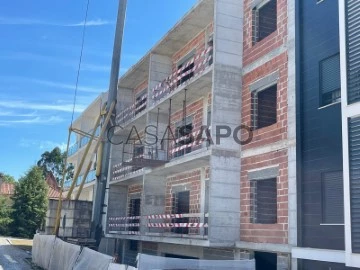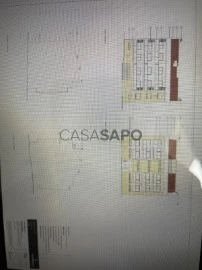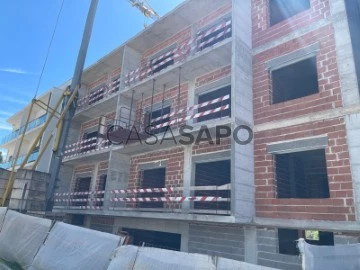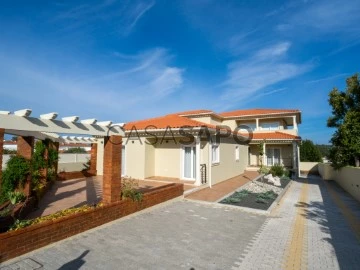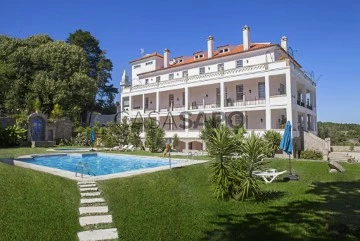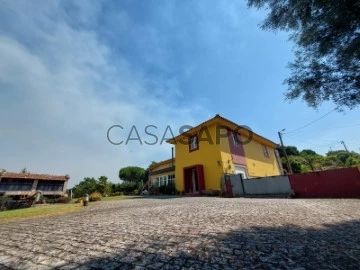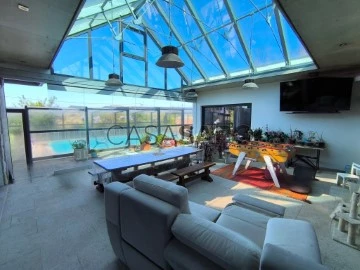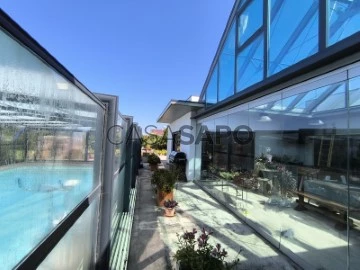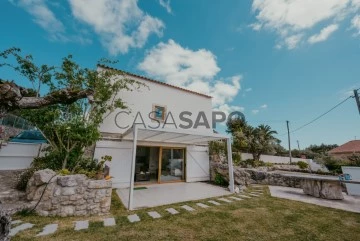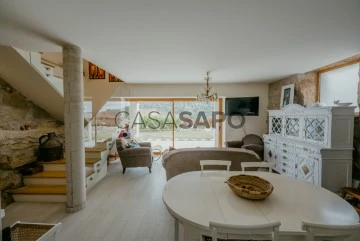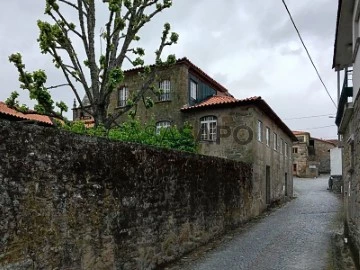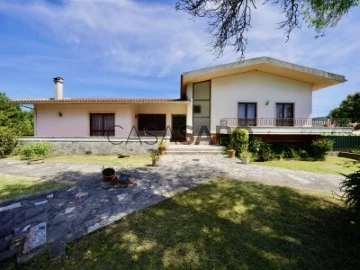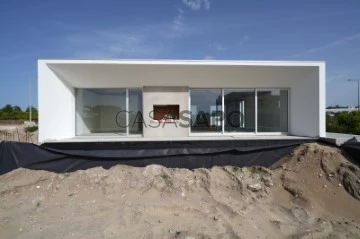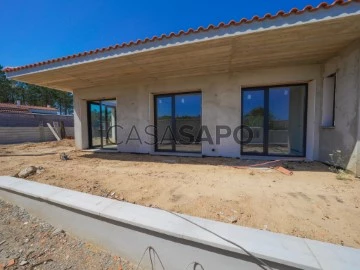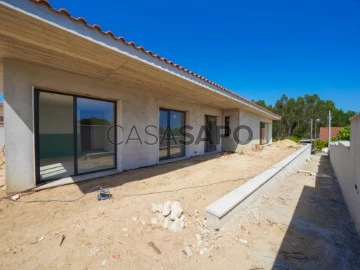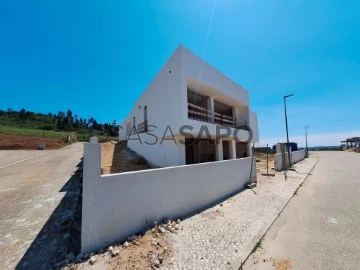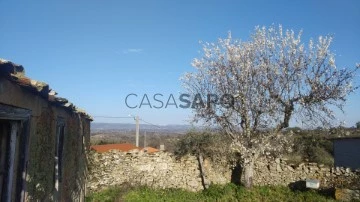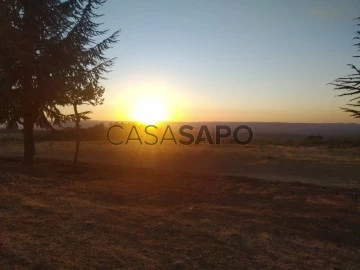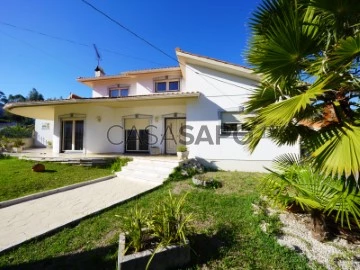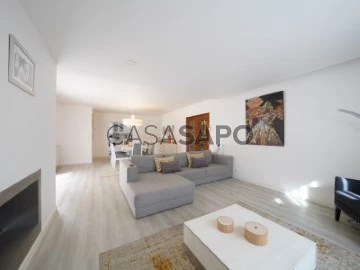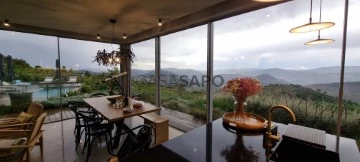
SAFTI Portugal
Real Estate License (AMI): 17184
SAFTI Portugal, Unipessoal Lda.,
Contact estate agent
Get the advertiser’s contacts
Address
Avenida António Augusto de Aguiar nº136, 9º piso
Site
Real Estate License (AMI): 17184
See more
Property Type
Rooms
Price
More filters
1,356 Properties for with more photos, SAFTI Portugal
Order by
More photos
House 5 Bedrooms Duplex
Urbanização Quinta do Bonito, Nossa Senhora de Fátima, Entroncamento, Distrito de Santarém
New · 358m²
With Garage
buy
520.000 €
DREAM VILLA!
This excellent property located in the Quinta do Bonito Urbanization, in Entroncamento, is the ideal place to enjoy tranquillity and well-being.
With a modern architecture, this new 5 bedroom villa is perfect for those looking for comfort and quality of life.
Located in a quiet area with excellent access, close to gardens, municipal swimming pools, hypermarkets, among others and about 5 minutes from the A23 (A1) and A13 road accesses.
With five bedrooms, two of which are suites with walk-in closets, and four bathrooms, this villa is perfect for a large family. The kitchen is equipped with high quality appliances. The living/dining room is spacious and the ambience is enhanced by the presence of a pellet stove, ensuring thermal comfort all year round.
The exterior has a swimming pool, barbecue and oven, ideal for enjoying leisure time with the family.
In addition, the property has high quality finishes, such as aluminium frames, high acoustic resistance glass, water heating system with solar panels, central vacuum, air conditioning and ambient lighting system.
On a Financial level, you can count on our support 100%, since we have partnerships with several credit intermediaries to present each customer with the Ideal solution and ensure the completion of this business!
With enormous ambition in this area of the country, count on SAFTI and the dynamism and dedication of its local real estate agents to help all our clients in the acquisition of their property of choice!
Don’t miss the opportunity to get to know this wonderful villa!
Get in touch to schedule a visit or get more information!
This excellent property located in the Quinta do Bonito Urbanization, in Entroncamento, is the ideal place to enjoy tranquillity and well-being.
With a modern architecture, this new 5 bedroom villa is perfect for those looking for comfort and quality of life.
Located in a quiet area with excellent access, close to gardens, municipal swimming pools, hypermarkets, among others and about 5 minutes from the A23 (A1) and A13 road accesses.
With five bedrooms, two of which are suites with walk-in closets, and four bathrooms, this villa is perfect for a large family. The kitchen is equipped with high quality appliances. The living/dining room is spacious and the ambience is enhanced by the presence of a pellet stove, ensuring thermal comfort all year round.
The exterior has a swimming pool, barbecue and oven, ideal for enjoying leisure time with the family.
In addition, the property has high quality finishes, such as aluminium frames, high acoustic resistance glass, water heating system with solar panels, central vacuum, air conditioning and ambient lighting system.
On a Financial level, you can count on our support 100%, since we have partnerships with several credit intermediaries to present each customer with the Ideal solution and ensure the completion of this business!
With enormous ambition in this area of the country, count on SAFTI and the dynamism and dedication of its local real estate agents to help all our clients in the acquisition of their property of choice!
Don’t miss the opportunity to get to know this wonderful villa!
Get in touch to schedule a visit or get more information!
Contact
House 4 Bedrooms Duplex
Atalaia, Vila Nova da Barquinha, Distrito de Santarém
Used · 226m²
With Garage
buy
350.000 €
Modern 4 Bedroom Villa in Atalaia - Elegance and Comfort in the Municipality of Vila Nova da Barquinha
We present this magnificent 4 bedroom villa, located in the picturesque town of Atalaia, in the municipality of Vila Nova da Barquinha, district of Santarém.
Built with high quality materials, this modern design house is in impeccable condition - like new - ready to welcome your family with all the comfort and sophistication it deserves.
Key features:
Floor 0:
Modern kitchen in open space, fully equipped, with pellet stove, ideal for creating a cosy and functional environment.
Service bathroom, with excellent finishes.
Spacious pantry for extra storage.
Engine room and storage room for intelligent use of available space.
Large garage with space up to two cars.
Floor 1:
Three bedrooms with very generous areas, including a suite with an elegant walk-in closet, providing privacy and comfort.
Bright office, perfect for those who need a workspace at home.
Modern and well-equipped service bathroom.
Balcony that offers an unobstructed view, ideal for moments of relaxation outdoors.
The large outdoor space of the villa can be transformed into a true oasis of comfort and fun, ideal for unforgettable moments with family and friends.
This space can be meticulously planned to include a modern design swimming pool, surrounded by a treated wood deck, which not only enhances the environment, but also offers a perfect relaxation area to sunbathe or enjoy a quiet read.
Next to the pool, a covered leisure area can be created, equipped with an elegant pergola that provides shade during the hottest days. Here, you can have a large dining table and comfortable chairs, creating the perfect environment for outdoor lunches and dinners. A built-in barbecue or outdoor kitchenette can be integrated, allowing you to prepare delicious meals without having to move away from your guests.
To complete this space, a landscaped garden with native plants and colourful flowers can add a touch of nature and serenity, while a seating area with comfortable sofas and cushions provides the ideal place for relaxed conversations at the end of the day. If you wish, you can also consider installing a small outdoor lighting system, creating a cosy and sophisticated atmosphere to extend your convivial evenings.
With this use of outdoor space, you will have at your disposal a private refuge where comfort, beauty and functionality come together, providing you with unforgettable moments of leisure and sharing with those you love most.
This villa stands out not only for its contemporary design and high-quality finishes, but also for its ample indoor and outdoor space and privileged location.
Inserted in a quiet residential area, surrounded by other villas, it offers the tranquillity of a familiar and safe environment, just a few minutes from the main access roads, such as the A23 (A1) and A13.
Just 5 minutes from Vila Nova da Barquinha and Entroncamento, you will have access to a variety of shops and services, ensuring all the necessary amenities for your day-to-day life.
On a financial level, count on our support 100%, since we have partnerships with several credit intermediaries to present each customer with the Ideal solution and ensure the completion of the business!
With enormous ambition in this area of the country, count on SAFTI and the dynamism and dedication of its local real estate agents to help all our clients in the acquisition of their property of choice!
We help with the entire process and guarantee follow-up until the deed!
If you are looking for a modern villa, with luxury finishes, in a strategic location that combines serenity with accessibility, this is the perfect choice for you and your family.
Come and see this 4 bedroom villa in Atalaia and let yourself be enchanted by your new home!
Call me to arrange a viewing or for more information.
We present this magnificent 4 bedroom villa, located in the picturesque town of Atalaia, in the municipality of Vila Nova da Barquinha, district of Santarém.
Built with high quality materials, this modern design house is in impeccable condition - like new - ready to welcome your family with all the comfort and sophistication it deserves.
Key features:
Floor 0:
Modern kitchen in open space, fully equipped, with pellet stove, ideal for creating a cosy and functional environment.
Service bathroom, with excellent finishes.
Spacious pantry for extra storage.
Engine room and storage room for intelligent use of available space.
Large garage with space up to two cars.
Floor 1:
Three bedrooms with very generous areas, including a suite with an elegant walk-in closet, providing privacy and comfort.
Bright office, perfect for those who need a workspace at home.
Modern and well-equipped service bathroom.
Balcony that offers an unobstructed view, ideal for moments of relaxation outdoors.
The large outdoor space of the villa can be transformed into a true oasis of comfort and fun, ideal for unforgettable moments with family and friends.
This space can be meticulously planned to include a modern design swimming pool, surrounded by a treated wood deck, which not only enhances the environment, but also offers a perfect relaxation area to sunbathe or enjoy a quiet read.
Next to the pool, a covered leisure area can be created, equipped with an elegant pergola that provides shade during the hottest days. Here, you can have a large dining table and comfortable chairs, creating the perfect environment for outdoor lunches and dinners. A built-in barbecue or outdoor kitchenette can be integrated, allowing you to prepare delicious meals without having to move away from your guests.
To complete this space, a landscaped garden with native plants and colourful flowers can add a touch of nature and serenity, while a seating area with comfortable sofas and cushions provides the ideal place for relaxed conversations at the end of the day. If you wish, you can also consider installing a small outdoor lighting system, creating a cosy and sophisticated atmosphere to extend your convivial evenings.
With this use of outdoor space, you will have at your disposal a private refuge where comfort, beauty and functionality come together, providing you with unforgettable moments of leisure and sharing with those you love most.
This villa stands out not only for its contemporary design and high-quality finishes, but also for its ample indoor and outdoor space and privileged location.
Inserted in a quiet residential area, surrounded by other villas, it offers the tranquillity of a familiar and safe environment, just a few minutes from the main access roads, such as the A23 (A1) and A13.
Just 5 minutes from Vila Nova da Barquinha and Entroncamento, you will have access to a variety of shops and services, ensuring all the necessary amenities for your day-to-day life.
On a financial level, count on our support 100%, since we have partnerships with several credit intermediaries to present each customer with the Ideal solution and ensure the completion of the business!
With enormous ambition in this area of the country, count on SAFTI and the dynamism and dedication of its local real estate agents to help all our clients in the acquisition of their property of choice!
We help with the entire process and guarantee follow-up until the deed!
If you are looking for a modern villa, with luxury finishes, in a strategic location that combines serenity with accessibility, this is the perfect choice for you and your family.
Come and see this 4 bedroom villa in Atalaia and let yourself be enchanted by your new home!
Call me to arrange a viewing or for more information.
Contact
Apartment 3 Bedrooms
Nossa Senhora de Fátima, Entroncamento, Distrito de Santarém
Used · 114m²
With Garage
buy
235.000 €
Magnificent luxury 3 bedroom flat in a gated community in a prime area of the parish of Nossa Senhora de Fátima, in Entroncamento.
This property stands out for its modern construction and impeccable condition, offering a comfortable and sophisticated lifestyle.
Situated in a gated community, this flat provides security, privacy and a range of comfort and exclusive leisure areas for residents and their guests.
Apartment Features:
Total Area: Spacious flat with functional and contemporary design with 165 m2 of gross area.
Gated Community: Security and tranquillity guaranteed, with swimming pool, children’s garden, common barbecue, parking, garage and attic.
Interior:
The flat has high-quality finishes and a layout that maximises space and natural light:
Fully Equipped Kitchen: With direct access to a terrace of approximately 45 m², perfect for al fresco dining and leisure time, including a barbecue.
Large Living Room: With about 32 m², providing an ideal environment to relax and receive friends, with access to a balcony.
3 Bedrooms: Including a suite with private bathroom, ensuring comfort and privacy.
Bathrooms: A service bathroom and a common bathroom, all well equipped and modern.
Exterior:
The condominium offers several facilities for the whole family:
Swimming pool: For moments of leisure and relaxation.
Kindergarten: Safe and fun space for children.
Communal BBQ: Perfect for social events and outdoor dining.
Parking and Garage: Facilities that guarantee practicality and safety.
Attic: Additional storage space.
Location:
Situated in the prestigious area of Bonito, this flat offers an excellent location in a very quiet residential area, with easy access to the main points of interest:
Main Road Accesses: Proximity to the A23 with connection to the A1 and A13, facilitating quick and efficient travel.
Commerce and Services: Close to shops, supermarkets, restaurants and essential services.
Leisure and Sports Areas: A few minutes from Parque do Bonito, sports park, municipal swimming pools, gyms and municipal pavilion.
On a financial level, count on our support 100%, since we have partnerships with several credit intermediaries to present each customer with the Ideal solution and ensure the completion of the business!
With enormous ambition in this area of the country, count on SAFTI and the dynamism and dedication of its local real estate agents to help all our clients in the acquisition of their property of choice!
This 3 bedroom flat is the ideal choice for those looking for a modern and comfortable home, in a privileged location that combines tranquillity and convenience.
Take advantage of the opportunity to live in a safe and sophisticated environment, with all the amenities that a gated community has to offer.
Don’t miss the opportunity to acquire your next dream flat!
Its excellent location allows for a balance between living in the city and enjoying nature, thanks to the large green spaces that exist nearby.
Get in touch to schedule a visit or get more information!
Come and see your future home!
This property stands out for its modern construction and impeccable condition, offering a comfortable and sophisticated lifestyle.
Situated in a gated community, this flat provides security, privacy and a range of comfort and exclusive leisure areas for residents and their guests.
Apartment Features:
Total Area: Spacious flat with functional and contemporary design with 165 m2 of gross area.
Gated Community: Security and tranquillity guaranteed, with swimming pool, children’s garden, common barbecue, parking, garage and attic.
Interior:
The flat has high-quality finishes and a layout that maximises space and natural light:
Fully Equipped Kitchen: With direct access to a terrace of approximately 45 m², perfect for al fresco dining and leisure time, including a barbecue.
Large Living Room: With about 32 m², providing an ideal environment to relax and receive friends, with access to a balcony.
3 Bedrooms: Including a suite with private bathroom, ensuring comfort and privacy.
Bathrooms: A service bathroom and a common bathroom, all well equipped and modern.
Exterior:
The condominium offers several facilities for the whole family:
Swimming pool: For moments of leisure and relaxation.
Kindergarten: Safe and fun space for children.
Communal BBQ: Perfect for social events and outdoor dining.
Parking and Garage: Facilities that guarantee practicality and safety.
Attic: Additional storage space.
Location:
Situated in the prestigious area of Bonito, this flat offers an excellent location in a very quiet residential area, with easy access to the main points of interest:
Main Road Accesses: Proximity to the A23 with connection to the A1 and A13, facilitating quick and efficient travel.
Commerce and Services: Close to shops, supermarkets, restaurants and essential services.
Leisure and Sports Areas: A few minutes from Parque do Bonito, sports park, municipal swimming pools, gyms and municipal pavilion.
On a financial level, count on our support 100%, since we have partnerships with several credit intermediaries to present each customer with the Ideal solution and ensure the completion of the business!
With enormous ambition in this area of the country, count on SAFTI and the dynamism and dedication of its local real estate agents to help all our clients in the acquisition of their property of choice!
This 3 bedroom flat is the ideal choice for those looking for a modern and comfortable home, in a privileged location that combines tranquillity and convenience.
Take advantage of the opportunity to live in a safe and sophisticated environment, with all the amenities that a gated community has to offer.
Don’t miss the opportunity to acquire your next dream flat!
Its excellent location allows for a balance between living in the city and enjoying nature, thanks to the large green spaces that exist nearby.
Get in touch to schedule a visit or get more information!
Come and see your future home!
Contact
House 5 Bedrooms
Póvoa de Varzim, Beiriz e Argivai, Distrito do Porto
Used · 520m²
With Garage
buy
890.000 €
Four-front house in the centre of Póvoa de Varzim.
In a quiet, exclusive location with good neighbourhood, this villa is 5 min. by car from the beach and less than 15 min. afoot.
Great access to the A28 and 5 min from all amenities and services such as supermarkets, schools, gym, shops and others.
Impeccable condition!
Total plot area: 907m2.
With high quality construction and materials, this villa has the following characteristics:
Exterior:
Large fully lawned garden.
Small vegetable garden with fruit trees and a swing.
Well with water (free water for automatic irrigation system).
Swimming pool
Barbeque / Barbecue area with toilet. Stone table and benches.
A very interesting detail is the fact that this outdoor area is protected, by its orientation and construction, from the north wind, allowing great well-being in the leisure area.
Interior:
Four floors, basement, ground floor, 1st floor and 2nd floor.
- Basement for several vehicles with stone floor and cellar. It has an automatic gate.
- Ground floor with access to the pool via a glazed porch/conservatory with wood-fired oven for bread and pizzas.
. Large living and dining room with fireplace.
. Living room or office in the entrance hall.
. Large fully equipped kitchen, very bright and with access through the living room but also from the garden.
. Reference to the floor with tropical woods of great durability and beauty.
- 1st floor
. 4 bedrooms; 3 bedrooms suite and another that, although with a structure for a bathroom, was extended to a large children’s room.
One of the bedrooms currently has new removable closet closets. Easy to remove.
-2nd floor
Master Suite.
Totally private, this floor involves small reading room, bedroom with bathroom with jacuzzi and Turkish bath.
Terrace and panoramic balcony.
Air conditioning: Air conditioning throughout the house.
Windows with double glazing and double frames with thermal cut.
For more information and to schedule a visit, do not hesitate to contact us.
Mário Rodrigues
SAFTI Portugal | International Real Estate Network
In a quiet, exclusive location with good neighbourhood, this villa is 5 min. by car from the beach and less than 15 min. afoot.
Great access to the A28 and 5 min from all amenities and services such as supermarkets, schools, gym, shops and others.
Impeccable condition!
Total plot area: 907m2.
With high quality construction and materials, this villa has the following characteristics:
Exterior:
Large fully lawned garden.
Small vegetable garden with fruit trees and a swing.
Well with water (free water for automatic irrigation system).
Swimming pool
Barbeque / Barbecue area with toilet. Stone table and benches.
A very interesting detail is the fact that this outdoor area is protected, by its orientation and construction, from the north wind, allowing great well-being in the leisure area.
Interior:
Four floors, basement, ground floor, 1st floor and 2nd floor.
- Basement for several vehicles with stone floor and cellar. It has an automatic gate.
- Ground floor with access to the pool via a glazed porch/conservatory with wood-fired oven for bread and pizzas.
. Large living and dining room with fireplace.
. Living room or office in the entrance hall.
. Large fully equipped kitchen, very bright and with access through the living room but also from the garden.
. Reference to the floor with tropical woods of great durability and beauty.
- 1st floor
. 4 bedrooms; 3 bedrooms suite and another that, although with a structure for a bathroom, was extended to a large children’s room.
One of the bedrooms currently has new removable closet closets. Easy to remove.
-2nd floor
Master Suite.
Totally private, this floor involves small reading room, bedroom with bathroom with jacuzzi and Turkish bath.
Terrace and panoramic balcony.
Air conditioning: Air conditioning throughout the house.
Windows with double glazing and double frames with thermal cut.
For more information and to schedule a visit, do not hesitate to contact us.
Mário Rodrigues
SAFTI Portugal | International Real Estate Network
Contact
Apartment 2 Bedrooms
Nossa Senhora da Piedade, Ourém, Distrito de Santarém
Under construction
With Garage
buy
177.500 €
Se procura conforto e bom gosto, qualidade e boa localizaçao, temos o imovel ideal para si!
Esxelente apartamento T3 em construção em Ourém destaca-se pela sua excelente qualidade de construção e acabamentos. Com boas áreas, este apartamento oferece um espaço confortável e funcional para toda a família.
Localizado em Nossa Senhora da Piedade, à entrada de Ourém, o apartamento beneficia de uma ótima localização, próximo de transportes públicos, teatro, piscinas e de todo o comércio e serviços disponíveis no centro de Ourém.
Destaque também para os excelentes isolamentos acústicos e térmicos, proporcionando um ambiente tranquilo e confortável. Este apartamento é uma excelente opção para quem procura um espaço moderno, bem localizado e com todas as comodidades necessárias para uma vida prática e confortável.
Este imovel fica perto de Fatima, a 14min, e de Tomar a 20min
Principais carateristicas:
CARACTERÍSTICAS
Divisões: Sala(s)(1), Varandas(2)
Zona Envolvente: Universidade, Transportes Públicos, Posto de Combustível, Polícia, Piscinas, Mercado, Hipermercado, Ginásio, Farmácia, Estacionamento Público, Excelentes Acessos, Auto-Estrada, Estação Rodoviária, Espaços Verdes, Escola, Centro da Cidade, Bombeiros, Biblioteca, Banco, Estacionamento, Áreas de Lazer Infantil
Segurança: Segurança 24 horas
Equipamentos: Caixilharia corte térmico, Elevador, Gás Natural, Isolamento Acústico
Infraestruturas: Garagem
Esxelente apartamento T3 em construção em Ourém destaca-se pela sua excelente qualidade de construção e acabamentos. Com boas áreas, este apartamento oferece um espaço confortável e funcional para toda a família.
Localizado em Nossa Senhora da Piedade, à entrada de Ourém, o apartamento beneficia de uma ótima localização, próximo de transportes públicos, teatro, piscinas e de todo o comércio e serviços disponíveis no centro de Ourém.
Destaque também para os excelentes isolamentos acústicos e térmicos, proporcionando um ambiente tranquilo e confortável. Este apartamento é uma excelente opção para quem procura um espaço moderno, bem localizado e com todas as comodidades necessárias para uma vida prática e confortável.
Este imovel fica perto de Fatima, a 14min, e de Tomar a 20min
Principais carateristicas:
CARACTERÍSTICAS
Divisões: Sala(s)(1), Varandas(2)
Zona Envolvente: Universidade, Transportes Públicos, Posto de Combustível, Polícia, Piscinas, Mercado, Hipermercado, Ginásio, Farmácia, Estacionamento Público, Excelentes Acessos, Auto-Estrada, Estação Rodoviária, Espaços Verdes, Escola, Centro da Cidade, Bombeiros, Biblioteca, Banco, Estacionamento, Áreas de Lazer Infantil
Segurança: Segurança 24 horas
Equipamentos: Caixilharia corte térmico, Elevador, Gás Natural, Isolamento Acústico
Infraestruturas: Garagem
Contact
Farm 18 Bedrooms
São Teotónio, Odemira, Distrito de Beja
Used · 1,550m²
buy
3.700.000 €
Hotel Rural Exclusivo na Costa Alentejana: Um Refúgio de Luxo em Meio à Natureza
Descubra um verdadeiro paraíso na Costa Alentejana com este hotel rural exclusivo, situado a apenas 10 km das deslumbrantes praias da Zambujeira do Mar e Carvalhal. Inaugurado em 2014 e ampliado em 2017, este refúgio único está inserido em uma propriedade de mais de 10 hectares de terrenos ligeiramente ondulados, perfeitos para cultivo agrícola e silvicultura, oferecendo uma combinação singular de conforto e natureza.
Características da Propriedade:
Casa Principal:
- 4 quartos,
- Sala de estar acolhedora,
- Cozinha totalmente equipada.
Acomodações 18 unidades, - incluindo Quartos Duplos e Familiares, Estúdios com kitchenette e Apartamentos de 1 e 2 quartos, todos com ar condicionado e terraço privativo., divididos por:
- 3 quartos duplos
- 4 quartos triplos
- 2 quartos familiares
- 3 estúdios T0
- 2 apartamentos T1
- 4 apartamentos T2
Áreas Comuns:
- Salas polivalentes e espaços para eventos
- 2 piscinas exteriores
- Jardim
- Infraestruturas para crianças
- Receção e lavandaria, com apartamento de serviço
Estacionamento:
Espaço sombreado para 20 veículos e garagem privada para 4 automóveis.
Eventos e Refeições:
Restaurante moderno para 70 pessoas, terraço ao ar livre para mais 50 pessoas, equipado com cortinas de vidro removíveis
Hotel criado em 2014 e ampliado em 2017
Terreno com 10 hectares
Área Bruta Total: 1.550m2 / Área de Ocupação: 2.060m2
Viabilidade de construção de empreendimento turístico até 4.000m2
Este hotel rural na Costa Alentejana não é apenas uma propriedade; é um investimento de estilo de vida incomparável. Combinando luxo, natureza e uma localização privilegiada, é ideal tanto como uma nova residência quanto como um empreendimento lucrativo, oferecendo uma experiência de vida verdadeiramente harmoniosa e única.
Uma verdadeira oportunidade para habitação e investimento.
Sobre mim:
O meu nome é Paulo Lopes e há 26 anos construo relações de confiança com os meus clientes.
Estou aqui para orientá-lo em todas as etapas, desde a pesquisa até a negociação, com um foco especial no serviço pós-venda, assegurando um suporte completo ao seu projeto imobiliário.
Descubra um verdadeiro paraíso na Costa Alentejana com este hotel rural exclusivo, situado a apenas 10 km das deslumbrantes praias da Zambujeira do Mar e Carvalhal. Inaugurado em 2014 e ampliado em 2017, este refúgio único está inserido em uma propriedade de mais de 10 hectares de terrenos ligeiramente ondulados, perfeitos para cultivo agrícola e silvicultura, oferecendo uma combinação singular de conforto e natureza.
Características da Propriedade:
Casa Principal:
- 4 quartos,
- Sala de estar acolhedora,
- Cozinha totalmente equipada.
Acomodações 18 unidades, - incluindo Quartos Duplos e Familiares, Estúdios com kitchenette e Apartamentos de 1 e 2 quartos, todos com ar condicionado e terraço privativo., divididos por:
- 3 quartos duplos
- 4 quartos triplos
- 2 quartos familiares
- 3 estúdios T0
- 2 apartamentos T1
- 4 apartamentos T2
Áreas Comuns:
- Salas polivalentes e espaços para eventos
- 2 piscinas exteriores
- Jardim
- Infraestruturas para crianças
- Receção e lavandaria, com apartamento de serviço
Estacionamento:
Espaço sombreado para 20 veículos e garagem privada para 4 automóveis.
Eventos e Refeições:
Restaurante moderno para 70 pessoas, terraço ao ar livre para mais 50 pessoas, equipado com cortinas de vidro removíveis
Hotel criado em 2014 e ampliado em 2017
Terreno com 10 hectares
Área Bruta Total: 1.550m2 / Área de Ocupação: 2.060m2
Viabilidade de construção de empreendimento turístico até 4.000m2
Este hotel rural na Costa Alentejana não é apenas uma propriedade; é um investimento de estilo de vida incomparável. Combinando luxo, natureza e uma localização privilegiada, é ideal tanto como uma nova residência quanto como um empreendimento lucrativo, oferecendo uma experiência de vida verdadeiramente harmoniosa e única.
Uma verdadeira oportunidade para habitação e investimento.
Sobre mim:
O meu nome é Paulo Lopes e há 26 anos construo relações de confiança com os meus clientes.
Estou aqui para orientá-lo em todas as etapas, desde a pesquisa até a negociação, com um foco especial no serviço pós-venda, assegurando um suporte completo ao seu projeto imobiliário.
Contact
Apartment 3 Bedrooms
Nossa Senhora da Piedade, Ourém, Distrito de Santarém
Under construction
With Garage
buy
217.500 €
Se procura conforto e bom gosto, qualidade e boa localizaçao, temos o imovel ideal para si!
Esxelente apartamento T3 em construção em Ourém destaca-se pela sua excelente qualidade de construção e acabamentos. Com boas áreas, este apartamento oferece um espaço confortável e funcional para toda a família.
Localizado em Nossa Senhora da Piedade, à entrada de Ourém, o apartamento beneficia de uma ótima localização, próximo de transportes públicos, teatro, piscinas e de todo o comércio e serviços disponíveis no centro de Ourém.
Destaque também para os excelentes isolamentos acústicos e térmicos, proporcionando um ambiente tranquilo e confortável. Este apartamento é uma excelente opção para quem procura um espaço moderno, bem localizado e com todas as comodidades necessárias para uma vida prática e confortável.
Este imovel fica perto de Fatima, a 14min, e de Tomar a 20min
Principais carateristicas:
CARACTERÍSTICAS
Divisões: Sala(s)(1), Varandas(2)
Zona Envolvente: Universidade, Transportes Públicos, Posto de Combustível, Polícia, Piscinas, Mercado, Hipermercado, Ginásio, Farmácia, Estacionamento Público, Excelentes Acessos, Auto-Estrada, Estação Rodoviária, Espaços Verdes, Escola, Centro da Cidade, Bombeiros, Biblioteca, Banco, Estacionamento, Áreas de Lazer Infantil
Segurança: Segurança 24 horas
Equipamentos: Caixilharia corte térmico, Elevador, Gás Natural, Isolamento Acústico
Infraestruturas: Garagem
Esxelente apartamento T3 em construção em Ourém destaca-se pela sua excelente qualidade de construção e acabamentos. Com boas áreas, este apartamento oferece um espaço confortável e funcional para toda a família.
Localizado em Nossa Senhora da Piedade, à entrada de Ourém, o apartamento beneficia de uma ótima localização, próximo de transportes públicos, teatro, piscinas e de todo o comércio e serviços disponíveis no centro de Ourém.
Destaque também para os excelentes isolamentos acústicos e térmicos, proporcionando um ambiente tranquilo e confortável. Este apartamento é uma excelente opção para quem procura um espaço moderno, bem localizado e com todas as comodidades necessárias para uma vida prática e confortável.
Este imovel fica perto de Fatima, a 14min, e de Tomar a 20min
Principais carateristicas:
CARACTERÍSTICAS
Divisões: Sala(s)(1), Varandas(2)
Zona Envolvente: Universidade, Transportes Públicos, Posto de Combustível, Polícia, Piscinas, Mercado, Hipermercado, Ginásio, Farmácia, Estacionamento Público, Excelentes Acessos, Auto-Estrada, Estação Rodoviária, Espaços Verdes, Escola, Centro da Cidade, Bombeiros, Biblioteca, Banco, Estacionamento, Áreas de Lazer Infantil
Segurança: Segurança 24 horas
Equipamentos: Caixilharia corte térmico, Elevador, Gás Natural, Isolamento Acústico
Infraestruturas: Garagem
Contact
Apartment 3 Bedrooms
Nossa Senhora da Piedade, Ourém, Distrito de Santarém
Under construction
With Garage
buy
210.000 €
Se procura conforto e bom gosto, qualidade e boa localizaçao, temos o imovel ideal para si!
Esxelente apartamento T3 em construção em Ourém destaca-se pela sua excelente qualidade de construção e acabamentos. Com boas áreas, este apartamento oferece um espaço confortável e funcional para toda a família.
Localizado em Nossa Senhora da Piedade, à entrada de Ourém, o apartamento beneficia de uma ótima localização, próximo de transportes públicos, teatro, piscinas e de todo o comércio e serviços disponíveis no centro de Ourém.
Destaque também para os excelentes isolamentos acústicos e térmicos, proporcionando um ambiente tranquilo e confortável. Este apartamento é uma excelente opção para quem procura um espaço moderno, bem localizado e com todas as comodidades necessárias para uma vida prática e confortável.
Este imovel fica perto de Fatima, a 14min, e de Tomar a 20min
Principais carateristicas:
Esxelente apartamento T3 em construção em Ourém destaca-se pela sua excelente qualidade de construção e acabamentos. Com boas áreas, este apartamento oferece um espaço confortável e funcional para toda a família.
Localizado em Nossa Senhora da Piedade, à entrada de Ourém, o apartamento beneficia de uma ótima localização, próximo de transportes públicos, teatro, piscinas e de todo o comércio e serviços disponíveis no centro de Ourém.
Destaque também para os excelentes isolamentos acústicos e térmicos, proporcionando um ambiente tranquilo e confortável. Este apartamento é uma excelente opção para quem procura um espaço moderno, bem localizado e com todas as comodidades necessárias para uma vida prática e confortável.
Este imovel fica perto de Fatima, a 14min, e de Tomar a 20min
Principais carateristicas:
Contact
Apartment 2 Bedrooms
Nossa Senhora da Piedade, Ourém, Distrito de Santarém
Under construction
buy
185.000 €
Se procura conforto e bom gosto, qualidade e boa localizaçao, temos o imovel ideal para si!
Esxelente apartamento T3 em construção em Ourém destaca-se pela sua excelente qualidade de construção e acabamentos. Com boas áreas, este apartamento oferece um espaço confortável e funcional para toda a família.
Localizado em Nossa Senhora da Piedade, à entrada de Ourém, o apartamento beneficia de uma ótima localização, próximo de transportes públicos, teatro, piscinas e de todo o comércio e serviços disponíveis no centro de Ourém.
Destaque também para os excelentes isolamentos acústicos e térmicos, proporcionando um ambiente tranquilo e confortável. Este apartamento é uma excelente opção para quem procura um espaço moderno, bem localizado e com todas as comodidades necessárias para uma vida prática e confortável.
Este imovel fica perto de Fatima, a 14min, e de Tomar a 20min
Principais carateristicas:
CARACTERÍSTICAS
Divisões: Sala(s)(1), Varandas(2)
Zona Envolvente: Universidade, Transportes Públicos, Posto de Combustível, Polícia, Piscinas, Mercado, Hipermercado, Ginásio, Farmácia, Estacionamento Público, Excelentes Acessos, Auto-Estrada, Estação Rodoviária, Espaços Verdes, Escola, Centro da Cidade, Bombeiros, Biblioteca, Banco, Estacionamento, Áreas de Lazer Infantil
Segurança: Segurança 24 horas
Equipamentos: Caixilharia corte térmico, Elevador, Gás Natural, Isolamento Acústico
Infraestruturas: Garagem
Esxelente apartamento T3 em construção em Ourém destaca-se pela sua excelente qualidade de construção e acabamentos. Com boas áreas, este apartamento oferece um espaço confortável e funcional para toda a família.
Localizado em Nossa Senhora da Piedade, à entrada de Ourém, o apartamento beneficia de uma ótima localização, próximo de transportes públicos, teatro, piscinas e de todo o comércio e serviços disponíveis no centro de Ourém.
Destaque também para os excelentes isolamentos acústicos e térmicos, proporcionando um ambiente tranquilo e confortável. Este apartamento é uma excelente opção para quem procura um espaço moderno, bem localizado e com todas as comodidades necessárias para uma vida prática e confortável.
Este imovel fica perto de Fatima, a 14min, e de Tomar a 20min
Principais carateristicas:
CARACTERÍSTICAS
Divisões: Sala(s)(1), Varandas(2)
Zona Envolvente: Universidade, Transportes Públicos, Posto de Combustível, Polícia, Piscinas, Mercado, Hipermercado, Ginásio, Farmácia, Estacionamento Público, Excelentes Acessos, Auto-Estrada, Estação Rodoviária, Espaços Verdes, Escola, Centro da Cidade, Bombeiros, Biblioteca, Banco, Estacionamento, Áreas de Lazer Infantil
Segurança: Segurança 24 horas
Equipamentos: Caixilharia corte térmico, Elevador, Gás Natural, Isolamento Acústico
Infraestruturas: Garagem
Contact
Apartment 3 Bedrooms
Nossa Senhora da Piedade, Ourém, Distrito de Santarém
Under construction
With Garage
buy
255.000 €
Se procura conforto e bom gosto, qualidade e boa localizaçao, temos o imovel ideal para si!
Esxelente apartamento T3 em construção em Ourém destaca-se pela sua excelente qualidade de construção e acabamentos. Com boas áreas, este apartamento oferece um espaço confortável e funcional para toda a família.
Localizado em Nossa Senhora da Piedade, à entrada de Ourém, o apartamento beneficia de uma ótima localização, próximo de transportes públicos, teatro, piscinas e de todo o comércio e serviços disponíveis no centro de Ourém.
Destaque também para os excelentes isolamentos acústicos e térmicos, proporcionando um ambiente tranquilo e confortável. Este apartamento é uma excelente opção para quem procura um espaço moderno, bem localizado e com todas as comodidades necessárias para uma vida prática e confortável.
Este imovel fica perto de Fatima, a 14min, e de Tomar a 20min
Principais carateristicas:
CARACTERÍSTICAS
Divisões: Sala(s)(1), Varandas(2)
Zona Envolvente: Universidade, Transportes Públicos, Posto de Combustível, Polícia, Piscinas, Mercado, Hipermercado, Ginásio, Farmácia, Estacionamento Público, Excelentes Acessos, Auto-Estrada, Estação Rodoviária, Espaços Verdes, Escola, Centro da Cidade, Bombeiros, Biblioteca, Banco, Estacionamento, Áreas de Lazer Infantil
Segurança: Segurança 24 horas
Equipamentos: Caixilharia corte térmico, Elevador, Gás Natural, Isolamento Acústico
Infraestruturas: Garagem
Ligue-me para agendar uma visita ou para obter mais informações.
(telefone)
Esxelente apartamento T3 em construção em Ourém destaca-se pela sua excelente qualidade de construção e acabamentos. Com boas áreas, este apartamento oferece um espaço confortável e funcional para toda a família.
Localizado em Nossa Senhora da Piedade, à entrada de Ourém, o apartamento beneficia de uma ótima localização, próximo de transportes públicos, teatro, piscinas e de todo o comércio e serviços disponíveis no centro de Ourém.
Destaque também para os excelentes isolamentos acústicos e térmicos, proporcionando um ambiente tranquilo e confortável. Este apartamento é uma excelente opção para quem procura um espaço moderno, bem localizado e com todas as comodidades necessárias para uma vida prática e confortável.
Este imovel fica perto de Fatima, a 14min, e de Tomar a 20min
Principais carateristicas:
CARACTERÍSTICAS
Divisões: Sala(s)(1), Varandas(2)
Zona Envolvente: Universidade, Transportes Públicos, Posto de Combustível, Polícia, Piscinas, Mercado, Hipermercado, Ginásio, Farmácia, Estacionamento Público, Excelentes Acessos, Auto-Estrada, Estação Rodoviária, Espaços Verdes, Escola, Centro da Cidade, Bombeiros, Biblioteca, Banco, Estacionamento, Áreas de Lazer Infantil
Segurança: Segurança 24 horas
Equipamentos: Caixilharia corte térmico, Elevador, Gás Natural, Isolamento Acústico
Infraestruturas: Garagem
Ligue-me para agendar uma visita ou para obter mais informações.
(telefone)
Contact
Detached House 4 Bedrooms Triplex
Marinha Grande, Distrito de Leiria
New · 382m²
With Garage
buy
980.000 €
Localizada na zona da Marinha Grande, esta requintada casa independente, dividida em três pisos, inserida num lote de 890 m2 com uma área privativa de 382m2 num total de área de construção de 718 m2. Com vistas para a natureza, esta propriedade combina luxo e conforto, perfeito para quem procura um estilo de vida tranquilo.
Características da propriedade:
Piso térreo:
Uma suite master, dois quartos com uma casa de banho de apoio, uma ampla sala estar com lareira, ideal para relaxamento e entretenimento.
Cozinha totalmente equipada
Lavandaria equipada e dispensa com áreas generosas
Primeiro Piso:
Uma suite, uma casa de banho e um salão que poderá ser utilizado para várias opções.
Garagem: Uma grande garagem (com espaço para 12 carros), com potencial abundante para armazenamento ou desenvolvimento adicional.
Área Terreno: Situado num terreno de 890m2, oferecendo amplo espaço e privacidade.
Espaço exterior:
Piscina: ainda para construção, com opção de escolha de tamanho e materiais, com anexo de apoio para várias atividades de lazer.
Paisagismo: Áreas exteriores ajardinadas, ideais para desfrutar do clima temperado da Costa Oeste Portuguesa.
Características adicionais na moradia,
Cozinha e lavandaria equipadas com,
Frigorífico Americano marca AEG
Fogão Aço Inox, 90 cm, elétrico e gas - SMEG
Forno Multifunções marca AEG
Micro-ondas marca AEG
Exaustor marca AEG
Máquina de Lavar Loiça marca Electrolux
Garrafeira Elétrica marca AEG
Máquina Lavar e Secar Roupa marca AEG
Conforto e segurança,
Sistema de Ventilação com Recuperação de calor
Sistema de ar condicionado
Bomba de calor para produção de águas quentes sanitárias marca DAIKIN
Sistema de pavimento radiante elétrico em todas as casas de banho
Recuperador de calor a gás marca BIOJAQ DRU Metro
Alarme SECURITAS DIRECTO, Contrato pago até 30-09-2025
Domotica KNX - Controlo estores, iluminação exterior e portões
Fibra
Eficiência energética com produção de eletricidade,
Sistema com 14 painéis fotovoltaicos com Bateria 5.1kWh
Sistemas de aquecimento: Equipado com um sistema de aquecimento, garantindo conforto durante todo o ano.
Localização: Situado numa área tranquila, proporcionando um retiro tranquilo da agitação, mas perto o suficiente para desfrutar de todas as comodidades que a Marinha Grande tem para oferecer.
Esta propriedade é uma oportunidade única para possuir um pedaço de paraíso em Portugal.
Não perca esta incrível oportunidade de viver o sonho
Características da propriedade:
Piso térreo:
Uma suite master, dois quartos com uma casa de banho de apoio, uma ampla sala estar com lareira, ideal para relaxamento e entretenimento.
Cozinha totalmente equipada
Lavandaria equipada e dispensa com áreas generosas
Primeiro Piso:
Uma suite, uma casa de banho e um salão que poderá ser utilizado para várias opções.
Garagem: Uma grande garagem (com espaço para 12 carros), com potencial abundante para armazenamento ou desenvolvimento adicional.
Área Terreno: Situado num terreno de 890m2, oferecendo amplo espaço e privacidade.
Espaço exterior:
Piscina: ainda para construção, com opção de escolha de tamanho e materiais, com anexo de apoio para várias atividades de lazer.
Paisagismo: Áreas exteriores ajardinadas, ideais para desfrutar do clima temperado da Costa Oeste Portuguesa.
Características adicionais na moradia,
Cozinha e lavandaria equipadas com,
Frigorífico Americano marca AEG
Fogão Aço Inox, 90 cm, elétrico e gas - SMEG
Forno Multifunções marca AEG
Micro-ondas marca AEG
Exaustor marca AEG
Máquina de Lavar Loiça marca Electrolux
Garrafeira Elétrica marca AEG
Máquina Lavar e Secar Roupa marca AEG
Conforto e segurança,
Sistema de Ventilação com Recuperação de calor
Sistema de ar condicionado
Bomba de calor para produção de águas quentes sanitárias marca DAIKIN
Sistema de pavimento radiante elétrico em todas as casas de banho
Recuperador de calor a gás marca BIOJAQ DRU Metro
Alarme SECURITAS DIRECTO, Contrato pago até 30-09-2025
Domotica KNX - Controlo estores, iluminação exterior e portões
Fibra
Eficiência energética com produção de eletricidade,
Sistema com 14 painéis fotovoltaicos com Bateria 5.1kWh
Sistemas de aquecimento: Equipado com um sistema de aquecimento, garantindo conforto durante todo o ano.
Localização: Situado numa área tranquila, proporcionando um retiro tranquilo da agitação, mas perto o suficiente para desfrutar de todas as comodidades que a Marinha Grande tem para oferecer.
Esta propriedade é uma oportunidade única para possuir um pedaço de paraíso em Portugal.
Não perca esta incrível oportunidade de viver o sonho
Contact
Detached House 20 Bedrooms
Abrunhosa-a-Velha, Mangualde, Distrito de Viseu
Used · 455m²
buy
1.600.000 €
Manor house from the beginning of the century. In the twentieth century, it was inaugurated in 1927 as a retirement home for which it was designed and built.
Fully renovated and in operation until 2020 as a Thermal Hotel, it has always had an attractiveness and a high demand due to the purest air in Europe at 500m altitude where it is located, the incredible views over Serra da Estrela and the springs of thermal water with highly healing and medicinal properties (rich in magnesium, iron and potassium).
The reason for the sale is related to the dissolution of the company that managed the hotel.
In addition to the central building of beautiful architecture and investment potential for Rural / Thermal Hotel, Nursing Home or even Local Accommodation, this property consists in its total of about 5ha (12ac) where there are Bushes and Forests, Vineyards, fruit trees and organic farming. In the surroundings of the central building, as infrastructures to support tourism, there are swimming pools for adults and children (supplied by mine water) with outdoor changing rooms, tennis court, playground and even the chapel of S. Sebastião.
The mansion consists of 20 fully equipped rooms and all with air conditioning. As a support, the central building has a restaurant, social and games room, bar and reception, terraces, all in full condition.
Investment:
No structural work. Just some waterproofing and other details.
As an interesting investment factor, it also has a small house with 2 bedrooms ready to move in and another 6 houses for recovery.
Several solutions such as hotel, home, local accommodation (license guaranteed) and other more creative ones such as Glamping.
Attractiveness of the development and the location.
Great demand always with high occupancy rates.
Property belongs to a commercial company that has this property as its sole asset.
Contact us for more information, documentation consultation, photos of the houses to be recovered.
Come and visit the place.
We are open to your ideas and proposals.
Do not hesitate to contact us!
Mário Rodrigues
SAFTI PORTUGAL
Fully renovated and in operation until 2020 as a Thermal Hotel, it has always had an attractiveness and a high demand due to the purest air in Europe at 500m altitude where it is located, the incredible views over Serra da Estrela and the springs of thermal water with highly healing and medicinal properties (rich in magnesium, iron and potassium).
The reason for the sale is related to the dissolution of the company that managed the hotel.
In addition to the central building of beautiful architecture and investment potential for Rural / Thermal Hotel, Nursing Home or even Local Accommodation, this property consists in its total of about 5ha (12ac) where there are Bushes and Forests, Vineyards, fruit trees and organic farming. In the surroundings of the central building, as infrastructures to support tourism, there are swimming pools for adults and children (supplied by mine water) with outdoor changing rooms, tennis court, playground and even the chapel of S. Sebastião.
The mansion consists of 20 fully equipped rooms and all with air conditioning. As a support, the central building has a restaurant, social and games room, bar and reception, terraces, all in full condition.
Investment:
No structural work. Just some waterproofing and other details.
As an interesting investment factor, it also has a small house with 2 bedrooms ready to move in and another 6 houses for recovery.
Several solutions such as hotel, home, local accommodation (license guaranteed) and other more creative ones such as Glamping.
Attractiveness of the development and the location.
Great demand always with high occupancy rates.
Property belongs to a commercial company that has this property as its sole asset.
Contact us for more information, documentation consultation, photos of the houses to be recovered.
Come and visit the place.
We are open to your ideas and proposals.
Do not hesitate to contact us!
Mário Rodrigues
SAFTI PORTUGAL
Contact
Manor House 5 Bedrooms Duplex
Gondomil e Sanfins, Valença, Distrito de Viana do Castelo
Refurbished · 250m²
With Garage
buy
Moradia T5 de luxo, possui piscina, 5 suites, a 5min de Monçao e Valença e o nosso pais vizinho Espanha, tendo a propriedade cerca de 8000 m2, com uma plantação de arvores de fruto mais propriamente laranjeiras, tangerineiras, limoeiros e macieiras.
A moradia constituída no rés do chão por sala de estar com lareira e uma sala de jantar, tendo em conta a decoração com obras de arte e mobilada com móveis de requinte, apoiada pela magnifica cozinha equipada e um casa de banho de serviço
No 1º piso temos 5 suites com alta qualidade onde se caracterizam com o seu pavimento em madeira e a linda vista sobre a piscina e as paisagens envolventes.
Este imóvel brindanos com excelentes condições de conforto como lareira na sala, aquecimento Central, área destinada a dispensa, lavandaria e Sala de maquinas
No espaço exterior temos a magnifica Piscina de alta qualidade, coberto para varias viaturas, um espigueiro na majestosa eira, o encanto dos jardins e o seu lindo pomar.
Oportunidade de investimento pois um imóvel apto para turismo rural
venha conhecer
AGENDE JA UMA VISITA
A moradia constituída no rés do chão por sala de estar com lareira e uma sala de jantar, tendo em conta a decoração com obras de arte e mobilada com móveis de requinte, apoiada pela magnifica cozinha equipada e um casa de banho de serviço
No 1º piso temos 5 suites com alta qualidade onde se caracterizam com o seu pavimento em madeira e a linda vista sobre a piscina e as paisagens envolventes.
Este imóvel brindanos com excelentes condições de conforto como lareira na sala, aquecimento Central, área destinada a dispensa, lavandaria e Sala de maquinas
No espaço exterior temos a magnifica Piscina de alta qualidade, coberto para varias viaturas, um espigueiro na majestosa eira, o encanto dos jardins e o seu lindo pomar.
Oportunidade de investimento pois um imóvel apto para turismo rural
venha conhecer
AGENDE JA UMA VISITA
Contact
House 4 Bedrooms
Esposende, Marinhas e Gandra, Distrito de Braga
Used · 285m²
With Garage
buy
1.550.000 €
Luxury 4 bedroom villa in Marinhas Esposende on a plot of 1741 M
Single storey house for sale near the beach
Discover this exceptional house located just a few kilometres from the beach. This unique property offers an idyllic lifestyle and high-end amenities.
Features of the house:
- An absolutely magnificent, tailor-made sunroom
- 4 spacious bedrooms, including 2 suites with walk-in closets
- 1 additional bathroom and 1 service toilet
- Green roof equipped with solar panels for optimal energy efficiency
- Fully equipped kitchen with modern appliances
- Large garage with space for a motorhome and 2 parking spaces
- Underfloor heating with heat pump for unrivalled comfort
- Heated pool with heat pump
- False ceiling with integrated LED lighting
- Magnificent garden with a great diversity of flowers, plants and fruit trees
- Large indoor pool
- Oven and barbecue in the garden
Located 40 minutes from Porto airport
This home is perfect for those looking for a combination of modern comfort and proximity to nature. Don’t miss this unique opportunity to live in an exceptional environment.
For more information or to schedule a visit, please contact Daniel Duarte from Safti.
SAFTI is an international network of Independent Real Estate Consultants. Created in France in 2010, our presence in the market is essential and we continue to grow with more than 6000 Consultants.
In Spain since 2018 and in Portugal since 2020, we are now also in Germany. Our innovative model to practice the real estate profession without the need for physical agencies has been winning over more and more satisfied Consultants and Clients.
AMI:17184
Single storey house for sale near the beach
Discover this exceptional house located just a few kilometres from the beach. This unique property offers an idyllic lifestyle and high-end amenities.
Features of the house:
- An absolutely magnificent, tailor-made sunroom
- 4 spacious bedrooms, including 2 suites with walk-in closets
- 1 additional bathroom and 1 service toilet
- Green roof equipped with solar panels for optimal energy efficiency
- Fully equipped kitchen with modern appliances
- Large garage with space for a motorhome and 2 parking spaces
- Underfloor heating with heat pump for unrivalled comfort
- Heated pool with heat pump
- False ceiling with integrated LED lighting
- Magnificent garden with a great diversity of flowers, plants and fruit trees
- Large indoor pool
- Oven and barbecue in the garden
Located 40 minutes from Porto airport
This home is perfect for those looking for a combination of modern comfort and proximity to nature. Don’t miss this unique opportunity to live in an exceptional environment.
For more information or to schedule a visit, please contact Daniel Duarte from Safti.
SAFTI is an international network of Independent Real Estate Consultants. Created in France in 2010, our presence in the market is essential and we continue to grow with more than 6000 Consultants.
In Spain since 2018 and in Portugal since 2020, we are now also in Germany. Our innovative model to practice the real estate profession without the need for physical agencies has been winning over more and more satisfied Consultants and Clients.
AMI:17184
Contact
Country house 3 Bedrooms
Alcaria, Alvados e Alcaria, Porto de Mós, Distrito de Leiria
Remodelled · 125m²
buy
285.000 €
Villa with fabulous view to Serra with excellent sun exposure, located in a very quiet area.
This villa of unique features and details overlooking the natural park of aire and lamps.
Secluded on a plot of 595m2 with a very cozy outdoor space for rest and conviviality.
Divided into three floors:
On the ground floor with access to the outdoor garden, it consists of kitchen in open space, with dining area and living area and a social bathroom with unique details of natural stone.
On the first floor consists of circulation hall, two bedrooms, and a bathroom. All these divisions have unique details and details from the floor of the circulation area with natural stone very appealing with the fact that it is very beautiful and always with different patterns.
The rooms with excellent finishes and details in the windows with stone and wood and with an infinite view of the mountains.
The bathroom with Italian shower with natural stone with contemporary lines.
In the stolen waters, a bedroom with an appealing area with good storage and a private bathroom.
In the outdoor space with garden has space for construction of swimming pool.
The villa has thermal insulation on the roof and walls.
The villa consists of:
- Living room with kitchen in open space
- kitchen equipped with appliances
- 3 bedrooms
- 3 Bathroom
-Garden
The villa is also equipped with:
-Air conditioning
- Pellet heat recuperator
-Cylinder
- Two gates
- Port of Mós 7 km
- Battle 15 km
- Leiria 27 km
- Nazareth 34 km
- Lisbon 124 km
Safti is a French network in strong expansion in Portugal with more than 6,000 consultants throughout Europe.
The Safti values, honesty, ethics and our policy of monitoring and advice, guarantee us a high degree of satisfaction of our customers.
If you are looking for a property to buy or sell, count on the satisfaction guarantee of our professionals.
SAFTI
Of course!
This villa of unique features and details overlooking the natural park of aire and lamps.
Secluded on a plot of 595m2 with a very cozy outdoor space for rest and conviviality.
Divided into three floors:
On the ground floor with access to the outdoor garden, it consists of kitchen in open space, with dining area and living area and a social bathroom with unique details of natural stone.
On the first floor consists of circulation hall, two bedrooms, and a bathroom. All these divisions have unique details and details from the floor of the circulation area with natural stone very appealing with the fact that it is very beautiful and always with different patterns.
The rooms with excellent finishes and details in the windows with stone and wood and with an infinite view of the mountains.
The bathroom with Italian shower with natural stone with contemporary lines.
In the stolen waters, a bedroom with an appealing area with good storage and a private bathroom.
In the outdoor space with garden has space for construction of swimming pool.
The villa has thermal insulation on the roof and walls.
The villa consists of:
- Living room with kitchen in open space
- kitchen equipped with appliances
- 3 bedrooms
- 3 Bathroom
-Garden
The villa is also equipped with:
-Air conditioning
- Pellet heat recuperator
-Cylinder
- Two gates
- Port of Mós 7 km
- Battle 15 km
- Leiria 27 km
- Nazareth 34 km
- Lisbon 124 km
Safti is a French network in strong expansion in Portugal with more than 6,000 consultants throughout Europe.
The Safti values, honesty, ethics and our policy of monitoring and advice, guarantee us a high degree of satisfaction of our customers.
If you are looking for a property to buy or sell, count on the satisfaction guarantee of our professionals.
SAFTI
Of course!
Contact
Manor House 4 Bedrooms Triplex
Chosendo, Sernancelhe, Distrito de Viseu
Used · 233m²
With Garage
buy
250.000 €
HOUSE OF THE OAK
Casa do Carvalho is located in the centre of the parish of Chosendo, municipality of Sernancelhe, about 10km from Quinta da Picoila, former headquarters of the Affonseca Coutinho family morgadio, on the outskirts of Penedono which has one of the most beautiful castles in Portugal and about 20km from the Sanctuary of Senhora da Lapa.
The family is a descendant of Belchior Roiz D’Affonseca Coutinho, who was granted the family coat of arms and knighthood, through a royal charter on parchment dated 25/09/1619.
The Carvalho house became part of the Affonseca Coutinho family by the marriage of João César Faria d’Affonseca Coutinho, with Maria Casimira Carvalho, owner of the house.
João César is the fifth knight of the Coat of Arms of the family and was born between 1780 and 1790.
They are great-great-grandparents, of Afonso Manuel Salema De Vilhena Coutinho Caldeira, the current owner of the house.
The initial house was a little different from the current one. The turret only had a central window and there was no current garden balcony.
In the turret were placed the two stylised windows, one of which was bought and the other made by copying the first.
These works were done by the grandson of João César and Maria Casimira, Dr. Afonso Coutinho de Vilhena Caldeira, between the end of the 19th century and the beginning of the 20th century.
Later piped water arrived in 1972, and electricity in 1975.
Dr Afonso Coutinho de Vilhena Caldeira, born in 1864, went to live at the mouth of the Douro in 1906, however he spent about six months a year in Chosendo, where he transferred the headquarters of the family’s properties, which included land not only from the old Quinta da Picoila, the family’s initial estate, but also agricultural land in the parish of Chosendo, which were sold throughout the 20th century. Finally Quinta da Picoila was sold by the family in 1975.
The exact date of construction of the Oak House is not known, but a stone from the back patio, there is an inscription with the date 1692.
Currently the house has two floors and a central turret. It has a front yard and a patio in the back with an access gate for vehicles that park in one of the annexes, the Cabanão, with capacity for 3 vehicles, it also has two firewood houses and a storage room next to the back gate. Here is a stone barbecue.
Yard, patio and annexes are walled. The backyard is on an embankment and access to the front gate is via stairs.
In front of this gate there is a small triangular plot with a wall, railing and pedestrian door.
This front area has an exit to a street that passes in front of the old fountain of the village, dating from 1898. In the Quintal there are several shrubs, vines and a Linden or Tileira in the centre, planted in 1978.
The first room is the so-called back entrance, which is on the first floor and has a large bookcase, on the left side is the old kitchen, now restored, which has cabinets, sink, stove and a wood stove connected to the central heating.
The kitchen communicates with a bedroom, with a large bathroom, with the stairs to the Tower where there is another bedroom and with the dining room.
The dining room leads to the front garden and the south side communicates with a bedroom and with a corridor that leads to a small toilet, to the north side it communicates with the games room that has a door to the large garden balcony with a vine on the railings and a staircase to access the garden. The games room also has a door to the back entrance and to the living room, which has a social area and another office and library. This room has a door to the patio and a door to the large bedroom.
At the bottom there are three floors. On the lower floor are the so-called ’Shops’, which were areas where agricultural materials and products were stored in the past as well as their animals. We have in these Stores, the bin, which was where the rye was kept, the stables, the large store, which has large chests to store agricultural products, the wine cellar, the street store, which is a storage room and finally the store that currently has the sanitation pipes.
The two annex houses that face the garden and Páteo initially belonged to the Carvalho house, but in the seventies of the twentieth century, they belonged to other members of the family who, in the meantime, sold them.
The house was the scene of successive family vacations, and three big parties, the wedding of the current owner on 19/09/1998 and the baptisms of his two children.
This is the story of the old Casa do Carvalho as told by the owner, I would like to continue the story of this house being the new owner, and making this space with history a luxury accommodation, or for your permanent home, or event space.
Come and visit......
.
Casa do Carvalho is located in the centre of the parish of Chosendo, municipality of Sernancelhe, about 10km from Quinta da Picoila, former headquarters of the Affonseca Coutinho family morgadio, on the outskirts of Penedono which has one of the most beautiful castles in Portugal and about 20km from the Sanctuary of Senhora da Lapa.
The family is a descendant of Belchior Roiz D’Affonseca Coutinho, who was granted the family coat of arms and knighthood, through a royal charter on parchment dated 25/09/1619.
The Carvalho house became part of the Affonseca Coutinho family by the marriage of João César Faria d’Affonseca Coutinho, with Maria Casimira Carvalho, owner of the house.
João César is the fifth knight of the Coat of Arms of the family and was born between 1780 and 1790.
They are great-great-grandparents, of Afonso Manuel Salema De Vilhena Coutinho Caldeira, the current owner of the house.
The initial house was a little different from the current one. The turret only had a central window and there was no current garden balcony.
In the turret were placed the two stylised windows, one of which was bought and the other made by copying the first.
These works were done by the grandson of João César and Maria Casimira, Dr. Afonso Coutinho de Vilhena Caldeira, between the end of the 19th century and the beginning of the 20th century.
Later piped water arrived in 1972, and electricity in 1975.
Dr Afonso Coutinho de Vilhena Caldeira, born in 1864, went to live at the mouth of the Douro in 1906, however he spent about six months a year in Chosendo, where he transferred the headquarters of the family’s properties, which included land not only from the old Quinta da Picoila, the family’s initial estate, but also agricultural land in the parish of Chosendo, which were sold throughout the 20th century. Finally Quinta da Picoila was sold by the family in 1975.
The exact date of construction of the Oak House is not known, but a stone from the back patio, there is an inscription with the date 1692.
Currently the house has two floors and a central turret. It has a front yard and a patio in the back with an access gate for vehicles that park in one of the annexes, the Cabanão, with capacity for 3 vehicles, it also has two firewood houses and a storage room next to the back gate. Here is a stone barbecue.
Yard, patio and annexes are walled. The backyard is on an embankment and access to the front gate is via stairs.
In front of this gate there is a small triangular plot with a wall, railing and pedestrian door.
This front area has an exit to a street that passes in front of the old fountain of the village, dating from 1898. In the Quintal there are several shrubs, vines and a Linden or Tileira in the centre, planted in 1978.
The first room is the so-called back entrance, which is on the first floor and has a large bookcase, on the left side is the old kitchen, now restored, which has cabinets, sink, stove and a wood stove connected to the central heating.
The kitchen communicates with a bedroom, with a large bathroom, with the stairs to the Tower where there is another bedroom and with the dining room.
The dining room leads to the front garden and the south side communicates with a bedroom and with a corridor that leads to a small toilet, to the north side it communicates with the games room that has a door to the large garden balcony with a vine on the railings and a staircase to access the garden. The games room also has a door to the back entrance and to the living room, which has a social area and another office and library. This room has a door to the patio and a door to the large bedroom.
At the bottom there are three floors. On the lower floor are the so-called ’Shops’, which were areas where agricultural materials and products were stored in the past as well as their animals. We have in these Stores, the bin, which was where the rye was kept, the stables, the large store, which has large chests to store agricultural products, the wine cellar, the street store, which is a storage room and finally the store that currently has the sanitation pipes.
The two annex houses that face the garden and Páteo initially belonged to the Carvalho house, but in the seventies of the twentieth century, they belonged to other members of the family who, in the meantime, sold them.
The house was the scene of successive family vacations, and three big parties, the wedding of the current owner on 19/09/1998 and the baptisms of his two children.
This is the story of the old Casa do Carvalho as told by the owner, I would like to continue the story of this house being the new owner, and making this space with history a luxury accommodation, or for your permanent home, or event space.
Come and visit......
.
Contact
House 4 Bedrooms
Benedita, Alcobaça, Distrito de Leiria
Used · 270m²
With Garage
buy
289.000 €
’4 bedroom villa in Benedita: The Perfect Refuge in Serra de Aire e Candeeiros
Located in the picturesque village of Benedita, this charming 4 bedroom villa offers the ideal balance between rural tranquillity and modern convenience. With a privileged location, close to the IC2 and the majestic Serra de Aire e Candeeiros, this property is an invitation to quality of life and comfort.
With two carefully designed floors, this villa combines functionality and elegance. On the ground floor, we find a more social area, ideal for receiving friends and family. A spacious living room, flooded with natural light, provides the perfect setting for moments of conviviality and relaxation. The traditional details, present in the decoration, give a unique charm to this space.
The kitchen, with traditional traits, is the place where the flavours of traditional cuisine meet contemporary comfort. Here, preparing a meal becomes a truly pleasurable experience.
The four bedrooms of this villa ensure comfort and privacy for the whole family. One of the bedrooms is a suite, offering an exclusive retreat for its occupants. The remaining rooms are equally spacious and bright, providing a cosy atmosphere for rest and relaxation.
With 1350 meters of land, this property offers ample outdoor spaces to enjoy the surrounding nature. The outbuildings and garage provide additional space for storage and everyday necessities.
If you are looking for a villa that combines the charm of tradition with modern comfort, this is the ideal choice. With a convenient location, close to the main access roads and the stunning landscapes of the Serra de Aire e Candeeiros, this property promises to be the perfect getaway for your family.’
Located in the picturesque village of Benedita, this charming 4 bedroom villa offers the ideal balance between rural tranquillity and modern convenience. With a privileged location, close to the IC2 and the majestic Serra de Aire e Candeeiros, this property is an invitation to quality of life and comfort.
With two carefully designed floors, this villa combines functionality and elegance. On the ground floor, we find a more social area, ideal for receiving friends and family. A spacious living room, flooded with natural light, provides the perfect setting for moments of conviviality and relaxation. The traditional details, present in the decoration, give a unique charm to this space.
The kitchen, with traditional traits, is the place where the flavours of traditional cuisine meet contemporary comfort. Here, preparing a meal becomes a truly pleasurable experience.
The four bedrooms of this villa ensure comfort and privacy for the whole family. One of the bedrooms is a suite, offering an exclusive retreat for its occupants. The remaining rooms are equally spacious and bright, providing a cosy atmosphere for rest and relaxation.
With 1350 meters of land, this property offers ample outdoor spaces to enjoy the surrounding nature. The outbuildings and garage provide additional space for storage and everyday necessities.
If you are looking for a villa that combines the charm of tradition with modern comfort, this is the ideal choice. With a convenient location, close to the main access roads and the stunning landscapes of the Serra de Aire e Candeeiros, this property promises to be the perfect getaway for your family.’
Contact
House 4 Bedrooms Duplex
Pedra do Ouro, Pataias e Martingança, Alcobaça, Distrito de Leiria
Under construction · 359m²
With Garage
buy
569.000 €
Fabulous luxury 4 bedroom villa under construction with excellent contemporary features.
Located on the beautiful Silver Coast in the urbanization Atlântico Village in Praia do Ouro, with a magnificent sun exposure east to west, allowing a harmony and comfort due to the contemporary features that allow the entrance of natural light.
The very high degree of construction are evidenced in the quality of materials and unique details which gives a very attractive highlight.
Implanted in a plot of 507 m2, divided into two floors.
On the upper floor we find a harmony due to the natural light, through the large windows, allowed a connection between the entire social area, living room, wc social, kitchen in open space and the wonderful private space of garden with a fabulous pool radiated with the sun from rising to setting.
On the lower floor, the suites have views and access to the outdoor garden, as well as connection to the pool.
This floor also has a garage with space for 3 cars and with interior access by stairs to the villa.
Upper floor:
Living room
Two suites with garden view
Balcony with access to garden and pool
Kitchen in open space
Social bathroom
Lower floor:
Two suites with garden view
Circulation zone
Machine and storage room
Garage
The villa is equipped with:
- Pre-installation of air conditioning
- Heat recuperator
- Heat pump
- Central vacuum
- Video Doorman
- Two automatic gates
Safti is a French network in strong expansion in Portugal with more than 6,000 consultants throughout Europe.
The Safti values, honesty, ethics and our policy of monitoring and advice, guarantee us a high degree of satisfaction of our customers.
If you are looking for a property to buy or sell, count on the satisfaction guarantee of our professionals.
SAFTI
Of course!
Located on the beautiful Silver Coast in the urbanization Atlântico Village in Praia do Ouro, with a magnificent sun exposure east to west, allowing a harmony and comfort due to the contemporary features that allow the entrance of natural light.
The very high degree of construction are evidenced in the quality of materials and unique details which gives a very attractive highlight.
Implanted in a plot of 507 m2, divided into two floors.
On the upper floor we find a harmony due to the natural light, through the large windows, allowed a connection between the entire social area, living room, wc social, kitchen in open space and the wonderful private space of garden with a fabulous pool radiated with the sun from rising to setting.
On the lower floor, the suites have views and access to the outdoor garden, as well as connection to the pool.
This floor also has a garage with space for 3 cars and with interior access by stairs to the villa.
Upper floor:
Living room
Two suites with garden view
Balcony with access to garden and pool
Kitchen in open space
Social bathroom
Lower floor:
Two suites with garden view
Circulation zone
Machine and storage room
Garage
The villa is equipped with:
- Pre-installation of air conditioning
- Heat recuperator
- Heat pump
- Central vacuum
- Video Doorman
- Two automatic gates
Safti is a French network in strong expansion in Portugal with more than 6,000 consultants throughout Europe.
The Safti values, honesty, ethics and our policy of monitoring and advice, guarantee us a high degree of satisfaction of our customers.
If you are looking for a property to buy or sell, count on the satisfaction guarantee of our professionals.
SAFTI
Of course!
Contact
House 4 Bedrooms
Milagres, Leiria, Distrito de Leiria
Under construction · 200m²
With Garage
buy
410.000 €
4 bedroom villa at the gates of Leiria
This magnificent 4 bedroom villa is situated in a quiet area, providing a serene and welcoming environment for you and your family.
Key features:
Four bedrooms, three of which are en suite, with built-in wardrobes.
The main room, in open space, with a bright and inviting atmosphere, provides the ideal space for moments of relaxation and family conviviality. The large windows offer views of the private garden, creating a perfect connection between the interior and the exterior.
Spacious Basement for Parties and Gatherings. Whether it’s for parties with friends, family events or simply to enjoy leisure, this versatile space adapts to your needs.
Spacious and fully equipped kitchen.
Laundry
Other characteristics:
* Electric shutters
* Heat pump
* Central vacuum
* Alarm (pre installation)
* Air conditioning (pre installation)
* 5 photovoltaic panels
* VMC (Controlled Mechanical Ventilation)
* underfloor heating in all rooms
* Fiber internet
* Automatic gate
* Oscillating windows with thermal and acoustic cut-out
This villa is more than a house; It is a haven where comfort and elegance meet. Don’t miss the opportunity to make this property your home in Leiria.
For more information or to schedule a visit, please contact us. We look forward to showing you your new home.
Located in a quiet area with sun exposure from east to west.
This magnificent 4 bedroom villa is situated in a quiet area, providing a serene and welcoming environment for you and your family.
Key features:
Four bedrooms, three of which are en suite, with built-in wardrobes.
The main room, in open space, with a bright and inviting atmosphere, provides the ideal space for moments of relaxation and family conviviality. The large windows offer views of the private garden, creating a perfect connection between the interior and the exterior.
Spacious Basement for Parties and Gatherings. Whether it’s for parties with friends, family events or simply to enjoy leisure, this versatile space adapts to your needs.
Spacious and fully equipped kitchen.
Laundry
Other characteristics:
* Electric shutters
* Heat pump
* Central vacuum
* Alarm (pre installation)
* Air conditioning (pre installation)
* 5 photovoltaic panels
* VMC (Controlled Mechanical Ventilation)
* underfloor heating in all rooms
* Fiber internet
* Automatic gate
* Oscillating windows with thermal and acoustic cut-out
This villa is more than a house; It is a haven where comfort and elegance meet. Don’t miss the opportunity to make this property your home in Leiria.
For more information or to schedule a visit, please contact us. We look forward to showing you your new home.
Located in a quiet area with sun exposure from east to west.
Contact
House 4 Bedrooms
Constância, Distrito de Santarém
Under construction · 305m²
With Garage
buy
460.000 €
Moradia T4, em construção, em terreno com 968 m2.
Situada na Urbanização Quinta de Santa Bárbara, em Constância.
Arquitetura e acabamentos modernos, 2 pisos, com área útil de 244 m2.
Situada no Centro do País, na apelidada Vila Poema, por ter sido local de residência do grande poeta português, Luís de Camões, que nela se terá inspirado para algumas das suas obras.
Piso 0:
Hall de entrada espaçoso.
Garagem com 27 m2.
Ginásio com 30 m2.
Casa de banho de serviço.
Piso 1 (a nível do solo):
Cozinha com 17 m2, semi-equipada com móveis, placa e forno, exaustor e máquina de lavar louça.
Despensa e Sala das Máquinas com 3 m2.
Sala de Estar/Jantar com 46 m2.
Corredor de acesso, boa distribuição das divisões.
Escritório com 13 m2.
Três Casas de banho.
Quarto com roupeiro embutido, com 14 m2.
Quarto com roupeiro embutido, com 15 m2.
Suite, com closet, com 26 m2. E a sua casa de banho é completa com móvel de apoio e poliban.
Zona de circulação.
No espetacular e enorme espaço exterior, conta com:
Piscina de água salgada.
Churrasqueira.
Espaço ideal para jardim e/ou zona de lazer.
Casa de banho, que dá apoio à piscina e à churrasqueira.
Destaca-se:
Pré-instalação de ar condicionado.
Portões com automatismo.
Portas e Janelas em PVC com vidro duplo, com oscilobatente.
Painel Solar.
Piscina.
Churrasqueira.
Cozinha semi-equipada.
Localiza-se numa zona residencial, tranquila, com boas áreas e ótimos acessos.
Perto de escolas, supermercados, farmácia e outros serviços.
A Vila de Constância é conhecida pela sua Praia Fluvial, que fica situada junto à confluência do rio Zêzere com o rio Tejo, pelas suas festividades anuais.
Tudo isto encontra-se a menos de 5 minutos desta deslumbrante moradia.
Fica situada a 3 minutos do centro da cidade de Constância e a 5 minutos da Auto Estrada A23.
Sensivelmente à mesma distância de Lisboa e Coimbra (pouco mais de 1h15 hora de carro).
Situada na Urbanização Quinta de Santa Bárbara, em Constância.
Arquitetura e acabamentos modernos, 2 pisos, com área útil de 244 m2.
Situada no Centro do País, na apelidada Vila Poema, por ter sido local de residência do grande poeta português, Luís de Camões, que nela se terá inspirado para algumas das suas obras.
Piso 0:
Hall de entrada espaçoso.
Garagem com 27 m2.
Ginásio com 30 m2.
Casa de banho de serviço.
Piso 1 (a nível do solo):
Cozinha com 17 m2, semi-equipada com móveis, placa e forno, exaustor e máquina de lavar louça.
Despensa e Sala das Máquinas com 3 m2.
Sala de Estar/Jantar com 46 m2.
Corredor de acesso, boa distribuição das divisões.
Escritório com 13 m2.
Três Casas de banho.
Quarto com roupeiro embutido, com 14 m2.
Quarto com roupeiro embutido, com 15 m2.
Suite, com closet, com 26 m2. E a sua casa de banho é completa com móvel de apoio e poliban.
Zona de circulação.
No espetacular e enorme espaço exterior, conta com:
Piscina de água salgada.
Churrasqueira.
Espaço ideal para jardim e/ou zona de lazer.
Casa de banho, que dá apoio à piscina e à churrasqueira.
Destaca-se:
Pré-instalação de ar condicionado.
Portões com automatismo.
Portas e Janelas em PVC com vidro duplo, com oscilobatente.
Painel Solar.
Piscina.
Churrasqueira.
Cozinha semi-equipada.
Localiza-se numa zona residencial, tranquila, com boas áreas e ótimos acessos.
Perto de escolas, supermercados, farmácia e outros serviços.
A Vila de Constância é conhecida pela sua Praia Fluvial, que fica situada junto à confluência do rio Zêzere com o rio Tejo, pelas suas festividades anuais.
Tudo isto encontra-se a menos de 5 minutos desta deslumbrante moradia.
Fica situada a 3 minutos do centro da cidade de Constância e a 5 minutos da Auto Estrada A23.
Sensivelmente à mesma distância de Lisboa e Coimbra (pouco mais de 1h15 hora de carro).
Contact
Farm 8 Bedrooms
Vale do Côa, Pinhel, Distrito da Guarda
For refurbishment · 190m²
With Garage
buy
130.000 €
Fantastic property for reconstruction, close to the banks of the river Côa, inserted in a genuine Portuguese village in the municipality of Pinhel, Azêvo.
The building that constitutes this property is the construction of a main stone house, consisting of ground floor and 1st floor.
The property has 2 water holes that allow the irrigation of many fruit trees, of which the almond trees stand out.
Surrounded by magnificent green spaces, equipped with all the ideal infrastructure to develop several business fronts, such as the placement of bungalows, this property is strategically positioned and oriented to enjoy excellent sun exposure at any time of the year!
All the buildings and walls of the property have stone, which makes this property ideal for a traditional reconstruction, maintaining the original features!
About 600 meters away, we have the Miradouro da Faia opened in April 2022, with an extraordinary view of the Côa Valley, a World Heritage Site, contributing to the promotion of the region.
I invite you to discover this property.
Book your visit.
The building that constitutes this property is the construction of a main stone house, consisting of ground floor and 1st floor.
The property has 2 water holes that allow the irrigation of many fruit trees, of which the almond trees stand out.
Surrounded by magnificent green spaces, equipped with all the ideal infrastructure to develop several business fronts, such as the placement of bungalows, this property is strategically positioned and oriented to enjoy excellent sun exposure at any time of the year!
All the buildings and walls of the property have stone, which makes this property ideal for a traditional reconstruction, maintaining the original features!
About 600 meters away, we have the Miradouro da Faia opened in April 2022, with an extraordinary view of the Côa Valley, a World Heritage Site, contributing to the promotion of the region.
I invite you to discover this property.
Book your visit.
Contact
House 4 Bedrooms Duplex
Maceira, Leiria, Distrito de Leiria
Used · 330m²
With Garage
buy
1.995.000 €
Detached house on a plot of 5,000m2 with two floors and an annex.
This large villa of traditional architecture, has large areas in all rooms, with excellent sun exposure, is divided into two floors, has an exterior annex for storage, has an excellent quality of construction.
The property has two fronts with automatic gates
The villa has a large south facing garden at the back, perfect place for the installation of a large swimming pool, it is surrounded by cobblestone and garden.
-15 minutes from the beaches
- 18 minutes from Nazaré
- 5 minutes from highway access
- 1 hour from Lisbon airport
The house with two floors, the upper floor for housing and terrace and the lower floor with the implantation area of the house are divided as follows.
Ground floor
- Large entrance hall
- 1 bedroom/office
- 2 spacious bedrooms with en-suite bathrooms and built-in wardrobes
- 1 Very spacious bedroom with en-suite bathroom and walk-in closet.
- Large living room with two environments (living room and dining room) with access to the terrace
- Spacious, fully equipped kitchen
-Pantry
- Service bathroom
- Terrace with barbecue
Basement:
- Large Garage for 6 cars
- Service bathroom
- Large game room with automatic gate
- Large cinema room
The villa has the following equipment:
- Hot water cylinder heat pump with a capacity of 1,000 litres
- Solar panels
-Air conditioning
- Electric shutters with central control
-Alarm
- Central vacuum cleaner
- Central heating with radiators in all rooms
- Fireplace with fireplace with connection to central heating systems
- Double glazing.
A great property with unique features.
About me:
My name is Paulo Lopes and I have been building trusting relationships with my clients for 26 years.
I am here to guide you through every step, from research to negotiation, with a special focus on after-sales service, ensuring complete support for your real estate project.
#ref:SAFTI:005399
This large villa of traditional architecture, has large areas in all rooms, with excellent sun exposure, is divided into two floors, has an exterior annex for storage, has an excellent quality of construction.
The property has two fronts with automatic gates
The villa has a large south facing garden at the back, perfect place for the installation of a large swimming pool, it is surrounded by cobblestone and garden.
-15 minutes from the beaches
- 18 minutes from Nazaré
- 5 minutes from highway access
- 1 hour from Lisbon airport
The house with two floors, the upper floor for housing and terrace and the lower floor with the implantation area of the house are divided as follows.
Ground floor
- Large entrance hall
- 1 bedroom/office
- 2 spacious bedrooms with en-suite bathrooms and built-in wardrobes
- 1 Very spacious bedroom with en-suite bathroom and walk-in closet.
- Large living room with two environments (living room and dining room) with access to the terrace
- Spacious, fully equipped kitchen
-Pantry
- Service bathroom
- Terrace with barbecue
Basement:
- Large Garage for 6 cars
- Service bathroom
- Large game room with automatic gate
- Large cinema room
The villa has the following equipment:
- Hot water cylinder heat pump with a capacity of 1,000 litres
- Solar panels
-Air conditioning
- Electric shutters with central control
-Alarm
- Central vacuum cleaner
- Central heating with radiators in all rooms
- Fireplace with fireplace with connection to central heating systems
- Double glazing.
A great property with unique features.
About me:
My name is Paulo Lopes and I have been building trusting relationships with my clients for 26 years.
I am here to guide you through every step, from research to negotiation, with a special focus on after-sales service, ensuring complete support for your real estate project.
#ref:SAFTI:005399
Contact
Detached House 4 Bedrooms Duplex
Gondemaria e Olival, Ourém, Distrito de Santarém
Used · 261m²
With Garage
buy
550.000 €
4 bedroom villa with traditional features, set in a plot of land with an area of 10,000 m2.
Inserted in a village in a quiet area where the rural and traditional environment predominates.
Good sun exposure from east to west. It has a front garden and an annex consisting of 3 rooms (living room, bedroom and bathroom).
This house also has potential for local accommodation, due to all the characteristics it has such as area and location, and can even be divided into two houses
The villa consists of 2 floors:
First Floor:
Two bedrooms, one of which has a built-in wardrobe
A bathroom
Circulation area
Ground floor:
An open-plan lounge with equipped kitchen, fireplace and noble wood furniture and structure.
A toilet
Living room with fireplace
A suite
One bedroom/office
Basement:
Office
Garage
Annex (T1)
Living room
Room
TOILET
Outdoor Space:
Front area with garden.
Private area at the rear of the house where a space can be created for socialising for parties due to the large area.
On the opposite side there are annexes for agricultural support or other business area.
Equipment:
- Gates with automation
- Video intercom
- DHW solar panels
- Diesel central heating
- Double glazing in aluminium frames with thermal cut
- Equipped kitchen
Safti is a French network in strong expansion in Portugal with more than 6,000 consultants throughout Europe.
Safti’s values, honesty, ethics and our policy of monitoring and advice, guarantee us a high degree of satisfaction from our customers.
If you are looking for a property to buy or sell, count on the satisfaction guarantee of our professionals.
SAFTI
Of course!
Inserted in a village in a quiet area where the rural and traditional environment predominates.
Good sun exposure from east to west. It has a front garden and an annex consisting of 3 rooms (living room, bedroom and bathroom).
This house also has potential for local accommodation, due to all the characteristics it has such as area and location, and can even be divided into two houses
The villa consists of 2 floors:
First Floor:
Two bedrooms, one of which has a built-in wardrobe
A bathroom
Circulation area
Ground floor:
An open-plan lounge with equipped kitchen, fireplace and noble wood furniture and structure.
A toilet
Living room with fireplace
A suite
One bedroom/office
Basement:
Office
Garage
Annex (T1)
Living room
Room
TOILET
Outdoor Space:
Front area with garden.
Private area at the rear of the house where a space can be created for socialising for parties due to the large area.
On the opposite side there are annexes for agricultural support or other business area.
Equipment:
- Gates with automation
- Video intercom
- DHW solar panels
- Diesel central heating
- Double glazing in aluminium frames with thermal cut
- Equipped kitchen
Safti is a French network in strong expansion in Portugal with more than 6,000 consultants throughout Europe.
Safti’s values, honesty, ethics and our policy of monitoring and advice, guarantee us a high degree of satisfaction from our customers.
If you are looking for a property to buy or sell, count on the satisfaction guarantee of our professionals.
SAFTI
Of course!
Contact
House 4 Bedrooms +1
Maceira, Leiria, Distrito de Leiria
Used · 260m²
With Garage
buy
499.000 €
5 bedroom villa, consisting of, main house on the ground floor and ground floor, annex and garages.
This villa combines the traditional style but with a contemporary decoration, creating a cosy and elegant environment.
The rooms are spacious and bright, with emphasis on the open space kitchen, equipped and integrated into the living room. You can also enjoy a beautiful rustic kitchen and living room with an indoor barbecue, and a large lounge for parties and gatherings. In addition, the villa also has a patio with a shed and barbecue, ideal for outdoor dining, and for moments of leisure and conviviality. It also has an outdoor patio with a well-kept and flowery garden, which invites you to relax and enjoy nature.
Don’t miss this unique opportunity to live in a villa, with charm and comfort and with all the amenities and facilities you need!
This villa combines the traditional style but with a contemporary decoration, creating a cosy and elegant environment.
The rooms are spacious and bright, with emphasis on the open space kitchen, equipped and integrated into the living room. You can also enjoy a beautiful rustic kitchen and living room with an indoor barbecue, and a large lounge for parties and gatherings. In addition, the villa also has a patio with a shed and barbecue, ideal for outdoor dining, and for moments of leisure and conviviality. It also has an outdoor patio with a well-kept and flowery garden, which invites you to relax and enjoy nature.
Don’t miss this unique opportunity to live in a villa, with charm and comfort and with all the amenities and facilities you need!
Contact
House 3 Bedrooms
Provesende, Provesende, Gouvães Douro, S.Cristóvão Douro, Sabrosa, Distrito de Vila Real
Refurbished · 243m²
With Garage
buy
1.290.000 €
House of contemporary style located in the heart of the Douro Wine Region, in a rural and private environment
It is located next to the wine village of Provesende surrounded by production estates and wine tastings in an idyllic setting, a UNESCO World Heritage Site.
Hiking and canoeing are some of the most inviting activities in the surroundings of this property.
Twenty minutes from Pinhão, iconic tourist spot of this region, where gastronomy and local culture meet, where the Douro River Cruises dock and the charming boat trips are made, where we have the viewpoints overlooking the beautiful landscapes and from where the most beautiful railway line in Portugal, this house, departs, currently operating as Local Accommodation has these factors as fundamental to the success and attractiveness of this tourist project started about a year ago.
The house is also equally and fully adapted for housing depending on the objectives of those who acquire it.
Outside the house with swimming pool, barbecue area and viewpoint overlooking the mountains and the Douro river as a backdrop, has a land of vineyard and fruit trees with about 2770 m2.
Inside, this villa with a tasteful decoration in a fusion of the new with the old, has three bedrooms with private bathroom, sanitary installation to support the social area, fully equipped kitchen and large living and dining room in open space with breathtaking views, office, laundry area and games room.
Parking for 4 cars with wallbox for electric vehicles.
Documents and consultation information:
Reason for sale.
Ratio and occupancy rate.
Any other questions related to the property, the surroundings, the real estate sector, acquisition costs, investment, doubts and reception of foreigners, banking, etc., do not hesitate to contact us.
It is located next to the wine village of Provesende surrounded by production estates and wine tastings in an idyllic setting, a UNESCO World Heritage Site.
Hiking and canoeing are some of the most inviting activities in the surroundings of this property.
Twenty minutes from Pinhão, iconic tourist spot of this region, where gastronomy and local culture meet, where the Douro River Cruises dock and the charming boat trips are made, where we have the viewpoints overlooking the beautiful landscapes and from where the most beautiful railway line in Portugal, this house, departs, currently operating as Local Accommodation has these factors as fundamental to the success and attractiveness of this tourist project started about a year ago.
The house is also equally and fully adapted for housing depending on the objectives of those who acquire it.
Outside the house with swimming pool, barbecue area and viewpoint overlooking the mountains and the Douro river as a backdrop, has a land of vineyard and fruit trees with about 2770 m2.
Inside, this villa with a tasteful decoration in a fusion of the new with the old, has three bedrooms with private bathroom, sanitary installation to support the social area, fully equipped kitchen and large living and dining room in open space with breathtaking views, office, laundry area and games room.
Parking for 4 cars with wallbox for electric vehicles.
Documents and consultation information:
Reason for sale.
Ratio and occupancy rate.
Any other questions related to the property, the surroundings, the real estate sector, acquisition costs, investment, doubts and reception of foreigners, banking, etc., do not hesitate to contact us.
Contact
Can’t find the property you’re looking for?
