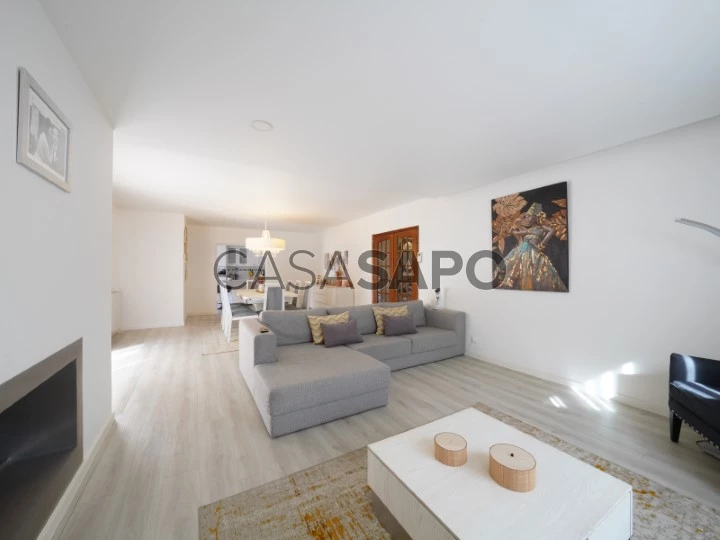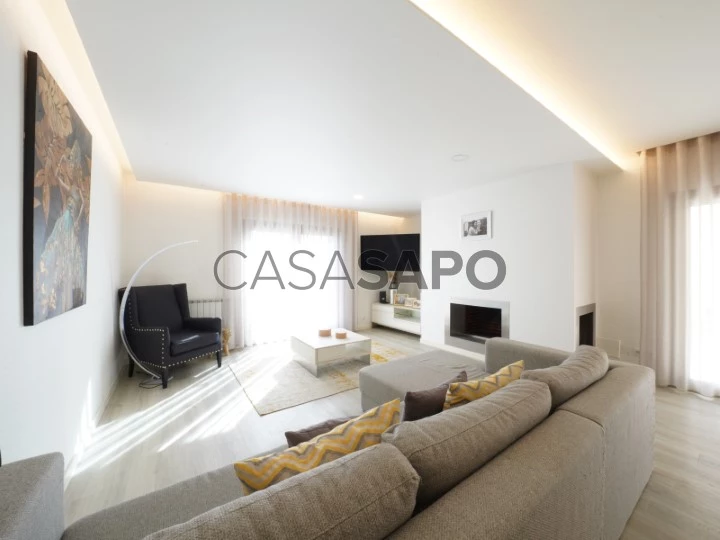64 Photos
Virtual Tour
360° Photo
Video
Blueprint
Logotypes
Brochure
PDF Brochure
House 4 Bedrooms +1 for buy in Leiria
Maceira, Leiria, Distrito de Leiria
buy
499.000 €
Share
5 bedroom villa, consisting of, main house on the ground floor and ground floor, annex and garages.
This villa combines the traditional style but with a contemporary decoration, creating a cosy and elegant environment.
The rooms are spacious and bright, with emphasis on the open space kitchen, equipped and integrated into the living room. You can also enjoy a beautiful rustic kitchen and living room with an indoor barbecue, and a large lounge for parties and gatherings. In addition, the villa also has a patio with a shed and barbecue, ideal for outdoor dining, and for moments of leisure and conviviality. It also has an outdoor patio with a well-kept and flowery garden, which invites you to relax and enjoy nature.
Don’t miss this unique opportunity to live in a villa, with charm and comfort and with all the amenities and facilities you need!
This villa combines the traditional style but with a contemporary decoration, creating a cosy and elegant environment.
The rooms are spacious and bright, with emphasis on the open space kitchen, equipped and integrated into the living room. You can also enjoy a beautiful rustic kitchen and living room with an indoor barbecue, and a large lounge for parties and gatherings. In addition, the villa also has a patio with a shed and barbecue, ideal for outdoor dining, and for moments of leisure and conviviality. It also has an outdoor patio with a well-kept and flowery garden, which invites you to relax and enjoy nature.
Don’t miss this unique opportunity to live in a villa, with charm and comfort and with all the amenities and facilities you need!
See more
Property information
Condition
Used
Net area
260m²
Floor area
637m²
Construction year
2017
Serial Number
SAFTI:004520
Energy Certification
D
Views
2,634
Clicks
34
Published in
more than a month
Approximate location - House 4 Bedrooms +1 in the parish of Maceira, Leiria
Characteristics
Porch
Guest bathroom
En-suite Bathroom
Bathroom (s): 4
Closet
Kitchen(s)
Pantry
Office(s)
Entrance Hall
Bedrooms Hall
Laundry Room
Sunroom
Open Space
Other Room (s)
Living Room (s): 3
Dining Room (s)
Suite (s)
Total bedroom(s): 4
Balconies
Total interior bedroom(s): 1
Estate Agent

SAFTI Portugal
Real Estate License (AMI): 17184
SAFTI Portugal, Unipessoal Lda.,
Address
Avenida António Augusto de Aguiar nº136, 9º piso
Serial Number
SAFTI:004520
Site































































