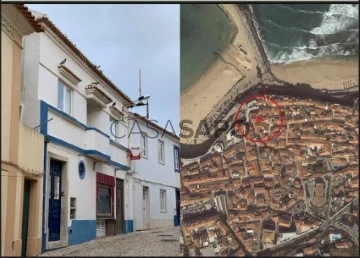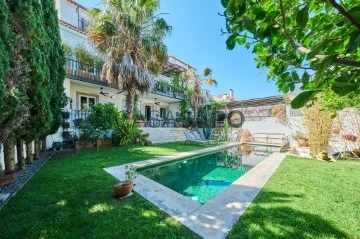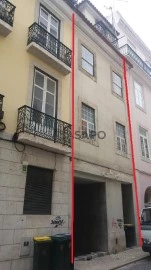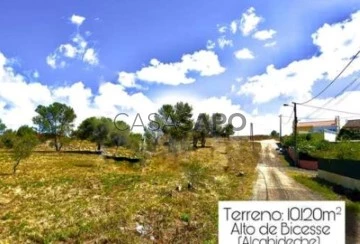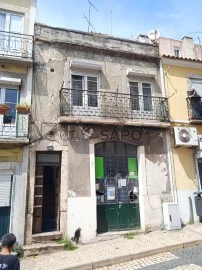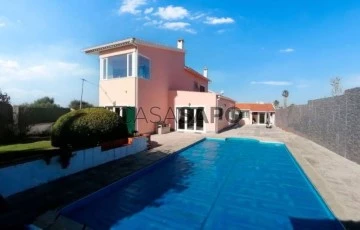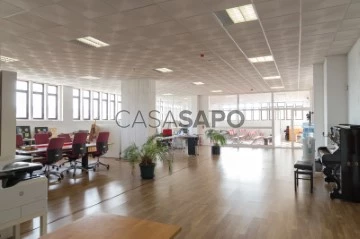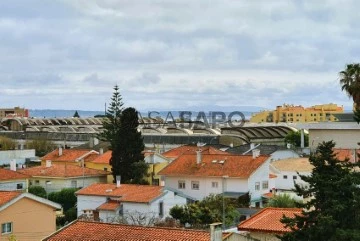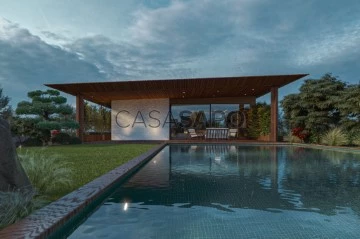
WorldLand
Real Estate License (AMI): 11277
WLRE, Lda
Contact estate agent
Get the advertiser’s contacts
Address
Avenida Eng. Duarte Pacheco, Torre 1, 8º Andar, Sala 6,
[phone] Lisboa
[phone] Lisboa
Site
Real Estate License (AMI): 11277
See more
Property Type
Rooms
Price
More filters
76 Properties for higher price, WorldLand
Order by
Higher price
Apartment 4 Bedrooms +1
Lapa, Estrela, Lisboa, Distrito de Lisboa
New · 350m²
With Garage
buy
5.250.000 €
Perfectly positioned on the top floor of a quiet street in Estrela, this unique triplex penthouse combines sophistication with contemporary refinement.
Inserted in an exclusive condominium, this 4 bedroom flat, bathed in impressive natural light and complemented by an impressive rooftop, covers unparalleled views over the Tagus River and the urban landscape. Here, all the materials were meticulously thought out, the spaces well designed and the details elevated to luxury.
The flat is spread over 3 floors.
7th Floor:
Master Suite with walk-in closet and a private balcony.
Three Suites, two of which have a shared balcony.
8th Floor:
Large entrance hall.
Large living room with fireplace and access to a south-facing balcony.
Social bathroom.
Cuisine d’Italia gourmet kitchen, fully equipped with high-end appliances from MIELE, LIEBHERR and SIEMENS.
Laundry area and service bathroom.
Social bathroom.
Direct access to the rooftop.
Exclusive Rooftop:
Swimming pool and solarium area.
Built-in barbecue.
Pergola with electric control.
- Home automation system
- Air conditioning (hot and cold)
- Underfloor heating in the bathrooms
-Fireplace
- Solar Panels
- 3 parking spaces with electric charging
-Collection
- 24-hour security
Featuring the best urban lifestyle characterised by well-being and convenience, this condominium offers excellent amenities: Heated Pool, Gym, Sauna, Gardens and Concierge Service.
Inserted in an exclusive condominium, this 4 bedroom flat, bathed in impressive natural light and complemented by an impressive rooftop, covers unparalleled views over the Tagus River and the urban landscape. Here, all the materials were meticulously thought out, the spaces well designed and the details elevated to luxury.
The flat is spread over 3 floors.
7th Floor:
Master Suite with walk-in closet and a private balcony.
Three Suites, two of which have a shared balcony.
8th Floor:
Large entrance hall.
Large living room with fireplace and access to a south-facing balcony.
Social bathroom.
Cuisine d’Italia gourmet kitchen, fully equipped with high-end appliances from MIELE, LIEBHERR and SIEMENS.
Laundry area and service bathroom.
Social bathroom.
Direct access to the rooftop.
Exclusive Rooftop:
Swimming pool and solarium area.
Built-in barbecue.
Pergola with electric control.
- Home automation system
- Air conditioning (hot and cold)
- Underfloor heating in the bathrooms
-Fireplace
- Solar Panels
- 3 parking spaces with electric charging
-Collection
- 24-hour security
Featuring the best urban lifestyle characterised by well-being and convenience, this condominium offers excellent amenities: Heated Pool, Gym, Sauna, Gardens and Concierge Service.
Contact
Apartment 3 Bedrooms Duplex
Estrela (Prazeres), Lisboa, Distrito de Lisboa
Remodelled · 370m²
With Garage
buy
2.950.000 €
Located in Estrela, in a quiet street near the Palácio das Necessidades, is this exceptional apartment of typology T3 + 1 duplex fully furnished and equipped, with an architectural project in a comfortable and elegant style.
The large and open spaces, combined with clean and modern finishes where the incredible living room of 100m2 and the mezzanine of 50m2 stand out, with grandiose panes of glass that fill the house with sun and offer views over the Garden of Tapada das Necessidades, give it a serene and inviting environment.
The rooms and bathrooms are large, being one of the rooms en suite.
The kitchen is elegant and modern, it features a counter service that connects to the lounge, as well as an area dedicated to laundry.
- Air-conditioning
- 3 parking spaces
The apartment is within walking distance of the best international schools, private hospital and highway to exit Lisbon.
The large and open spaces, combined with clean and modern finishes where the incredible living room of 100m2 and the mezzanine of 50m2 stand out, with grandiose panes of glass that fill the house with sun and offer views over the Garden of Tapada das Necessidades, give it a serene and inviting environment.
The rooms and bathrooms are large, being one of the rooms en suite.
The kitchen is elegant and modern, it features a counter service that connects to the lounge, as well as an area dedicated to laundry.
- Air-conditioning
- 3 parking spaces
The apartment is within walking distance of the best international schools, private hospital and highway to exit Lisbon.
Contact
Apartment 3 Bedrooms
Príncipe Real (São José), Santo António, Lisboa, Distrito de Lisboa
New · 273m²
With Garage
buy
2.750.000 €
In a perfect combination between architects who designed the buildings and the landscape architecture of the garden as well as the common areas, this condominium located in one of the most sought-after areas of Lisbon, Príncipe Real, is undoubtedly one of the best and most exclusive condominiums in the city.
This truly exceptional flat, with three impressive terraces, a true private retreat, facing the gardens, has been decorated with custom-made furniture, offering a rare combination of sophistication, space and unparalleled amenities.
The flat itself consists of: Hall, large living room with two environments, fully equipped integrated kitchen and guest bathroom. In the most private area, three suites all with built-in wardrobes, one of them with a walk-in closet.
- Air conditioning (hot and cold)
- Underfloor heating in the bathrooms
- Solar Panels
- 24/7 Doorman & Concierge
- 3 parking spaces with electrical charger
- Storage room
- 24-hour security
Given its centrality, this residential condominium enjoys a unique location in Príncipe Real, being within walking distance of Chiado, São Bento, Largo do Rato, Amoreiras and El Cort Ingles, with accessibility to all types of commerce, public transport, green spaces such as Jardim da Estrela, Eduardo VII Park, Botanical Garden and the historic area of the city.
This truly exceptional flat, with three impressive terraces, a true private retreat, facing the gardens, has been decorated with custom-made furniture, offering a rare combination of sophistication, space and unparalleled amenities.
The flat itself consists of: Hall, large living room with two environments, fully equipped integrated kitchen and guest bathroom. In the most private area, three suites all with built-in wardrobes, one of them with a walk-in closet.
- Air conditioning (hot and cold)
- Underfloor heating in the bathrooms
- Solar Panels
- 24/7 Doorman & Concierge
- 3 parking spaces with electrical charger
- Storage room
- 24-hour security
Given its centrality, this residential condominium enjoys a unique location in Príncipe Real, being within walking distance of Chiado, São Bento, Largo do Rato, Amoreiras and El Cort Ingles, with accessibility to all types of commerce, public transport, green spaces such as Jardim da Estrela, Eduardo VII Park, Botanical Garden and the historic area of the city.
Contact
House 3 Bedrooms Triplex
Centro, Ericeira, Mafra, Distrito de Lisboa
For refurbishment · 224m²
With Garage
buy
2.450.000 €
3.500.000 €
-30%
Great investment opportunity.
Excellent building to create restaurant on several floors with license for alcohol and catering. The building has 3 floors, plans and approved to remodel the roof of the 3rd floor to create a wonderful terrace overlooking the cape of the rocks on the clearest days. The building has 4 bathrooms.
Excellent building to create restaurant on several floors with license for alcohol and catering. The building has 3 floors, plans and approved to remodel the roof of the 3rd floor to create a wonderful terrace overlooking the cape of the rocks on the clearest days. The building has 4 bathrooms.
Contact
House 4 Bedrooms Triplex
Azeitão, Azeitão (São Lourenço e São Simão), Setúbal, Distrito de Setúbal
Remodelled · 471m²
With Garage
buy
2.420.000 €
Timeless elegance and refined comfort surround this large manor house, a true urban refuge with 521 m², of gross area located in the friendly village of Nogueira de Azeitão, 35 minutes from Lisbon, fifteen minutes by car from the beach of Portinho da Arrábida and Sesimbra and 40 minutes from Comporta.
The property of classic characteristics, built in 1880, with unique architectural and decoration details, was meticulously rehabilitated with materials of excellent quality, persevering its original character and care in every detail that resulted in a unique property of unparalleled charm and elegance.
The uniqueness of this property also lies in the outdoor spaces, a rare luxury in the historic centre of Vila Nogueira de Azeitão.
The house is developed on 3 floors with defined private and social areas, with the ground floor consisting of a hall, gym with sauna, laundry, guest bathroom, two suites and a fully equipped kitchen with Smeg appliances, which serves as support to the wonderful terrace immersed in the beauty of the view of the pleasant garden with swimming pool, where you can enjoy moments of tranquillity and beauty
On the ground floor, architectural mastery is manifested in every detail, from the asymmetrical design staircase to the large living room with several environments, it includes an open kitchen, masterpiece of design and functionality with central island, equipped with the best of Gaggenau technology, leads us to a second terrace overlooking the charming garden.
On the first floor, the most private area of the house, two large suites with dressing room, served by a pleasant balcony.
To complete,
Garage closed for one car and open for 2 cars
Heating and air conditioning, to ensure maximum comfort in all seasons.
Located in a residential context of great charm, the house is in a quiet and well-served area, within walking distance of all the main services and commerce.
A unique opportunity for those who want to live in an oasis of refinement and comfort, where every detail competes to create an exclusive atmosphere.
The property of classic characteristics, built in 1880, with unique architectural and decoration details, was meticulously rehabilitated with materials of excellent quality, persevering its original character and care in every detail that resulted in a unique property of unparalleled charm and elegance.
The uniqueness of this property also lies in the outdoor spaces, a rare luxury in the historic centre of Vila Nogueira de Azeitão.
The house is developed on 3 floors with defined private and social areas, with the ground floor consisting of a hall, gym with sauna, laundry, guest bathroom, two suites and a fully equipped kitchen with Smeg appliances, which serves as support to the wonderful terrace immersed in the beauty of the view of the pleasant garden with swimming pool, where you can enjoy moments of tranquillity and beauty
On the ground floor, architectural mastery is manifested in every detail, from the asymmetrical design staircase to the large living room with several environments, it includes an open kitchen, masterpiece of design and functionality with central island, equipped with the best of Gaggenau technology, leads us to a second terrace overlooking the charming garden.
On the first floor, the most private area of the house, two large suites with dressing room, served by a pleasant balcony.
To complete,
Garage closed for one car and open for 2 cars
Heating and air conditioning, to ensure maximum comfort in all seasons.
Located in a residential context of great charm, the house is in a quiet and well-served area, within walking distance of all the main services and commerce.
A unique opportunity for those who want to live in an oasis of refinement and comfort, where every detail competes to create an exclusive atmosphere.
Contact
Apartment 3 Bedrooms
Santo António, Lisboa, Distrito de Lisboa
Used · 162m²
With Garage
buy
2.100.000 €
Location: Located in a prime area of Lisbon, close to all amenities and public transport.
Layout: Spacious, well-designed floor plan with plenty of natural light.
Bedrooms: Three (3) bedrooms with built-in wardrobes, one (1) of them en suite.
Bathrooms: Two (2) full bathrooms and a guest toilet with modern fixtures.
Living Area: Open plan living and dining room, perfect for entertaining guests.
Kitchen: Fully equipped with high quality appliances.
Balcony: Enjoy views of the city from your living room.
Parking: Two (2) parking spaces included.
Additional information:
4th floor with lift in a renovated building
Size: 162 m² of area.
Layout: Spacious, well-designed floor plan with plenty of natural light.
Bedrooms: Three (3) bedrooms with built-in wardrobes, one (1) of them en suite.
Bathrooms: Two (2) full bathrooms and a guest toilet with modern fixtures.
Living Area: Open plan living and dining room, perfect for entertaining guests.
Kitchen: Fully equipped with high quality appliances.
Balcony: Enjoy views of the city from your living room.
Parking: Two (2) parking spaces included.
Additional information:
4th floor with lift in a renovated building
Size: 162 m² of area.
Contact
Apartment
Amoreiras (São Mamede), Santo António, Lisboa, Distrito de Lisboa
Remodelled · 300m²
With Garage
buy
2.050.000 €
This is a magnificent 300m2 T4 + 1 apartment, recently renovated, with 2 parking spaces and concierge, located in a large building in Amoreiras.
Apartment with lots of natural light and open views.
The apartment consists of: Large hall, a wonderful living room measuring around 100m2 in an L shape with two rooms, suite with dressing room/office, 3 bedrooms with fitted wardrobes and a complete bathroom to support them, kitchen fully equipped, bathroom with shower tray and laundry area.
- Concierge
- 3 elevators
- 2 parking spaces
- Collection
- Access for people with reduced mobility
Note: The property is currently leased until August 2025.
The location is perfect: It is surrounded by the main hubs of the city of Lisbon, such as Parque Eduardo VII, the iconic Marquês de Pombal, the emblematic Avenida da Liberdade, the Lyceum Frances Charles Lepierre, and is also served with all the services that the Amoreiras Shopping Center offers. offers.
Apartment with lots of natural light and open views.
The apartment consists of: Large hall, a wonderful living room measuring around 100m2 in an L shape with two rooms, suite with dressing room/office, 3 bedrooms with fitted wardrobes and a complete bathroom to support them, kitchen fully equipped, bathroom with shower tray and laundry area.
- Concierge
- 3 elevators
- 2 parking spaces
- Collection
- Access for people with reduced mobility
Note: The property is currently leased until August 2025.
The location is perfect: It is surrounded by the main hubs of the city of Lisbon, such as Parque Eduardo VII, the iconic Marquês de Pombal, the emblematic Avenida da Liberdade, the Lyceum Frances Charles Lepierre, and is also served with all the services that the Amoreiras Shopping Center offers. offers.
Contact
Apartment
Amoreiras (Santa Isabel), Campo de Ourique, Lisboa, Distrito de Lisboa
Remodelled · 200m²
With Garage
buy
1.750.000 €
Inserted in the complex of the Amoreiras Shopping Centre, in one of the residents’ towers, designed by architect Tomás Taveira, on the 4th floor of Tower 4, we present you this excellent apartment totally renovated, overlooking the City of Lisbon and the Tagus River, consisting of 4 bedrooms, a living room with fireplace (living room and dining) 4 bathrooms.
With a privileged location and excellence in the center of Lisbon, it is located in the Campo de Ourique district, next to the Charles Le Pierre French Lyceum International College and all the local commerce, schools, services and transport.
It is located next to the exit onto the A5 by the Duarte Pacheco Viaduct, which continues to Cascais in 20 min.
It’s 10 minutes. Lisbon Airport and the A1, North Highway.
- Air Conditioning
- Central heating
- Natural Fireplace
- Water heater and Cylinder Efacec
- 1 place Parking and electrical installation for Hybrid Vehicles
- Doorman and Security
- Elevator with direct access to the interior of the Amoreiras Shopping Center with all Shops
The building has concierge service from 8:00 am to 12:00 pm and surveillance system.
2 Parking space and a storage room.
With a privileged location and excellence in the center of Lisbon, it is located in the Campo de Ourique district, next to the Charles Le Pierre French Lyceum International College and all the local commerce, schools, services and transport.
It is located next to the exit onto the A5 by the Duarte Pacheco Viaduct, which continues to Cascais in 20 min.
It’s 10 minutes. Lisbon Airport and the A1, North Highway.
- Air Conditioning
- Central heating
- Natural Fireplace
- Water heater and Cylinder Efacec
- 1 place Parking and electrical installation for Hybrid Vehicles
- Doorman and Security
- Elevator with direct access to the interior of the Amoreiras Shopping Center with all Shops
The building has concierge service from 8:00 am to 12:00 pm and surveillance system.
2 Parking space and a storage room.
Contact
Single Level Home 3 Bedrooms
Ponte do Rol, Torres Vedras, Distrito de Lisboa
Used · 223m²
With Garage
buy
1.750.000 €
Aninhada numa serena colina, com um projecto de arquitetura premiado, esta casa é uma mistura magistral de elegância arquitectónica, dinâmica criativa e beleza natural, integrada numa paisagem calma e verdejante com ininterruptas vistas panorâmicas
Meticulosamente renovada e decorada, projetada para otimizar espaços com paredes de vidro e amplos espaços abertos que conectam perfeitamente a sala de estar, a sala de jantar e a cozinha, em perfeita harmonia das áreas interna e externa, acentuada pelas portas de vidro do chão ao tecto.
Esta casa inspirada na essência de uma vida de conforto, sofisticação e privacidade, é composta por sala com 3 ambientes, 3 quartos, sendo um em suíte, uma casa de banho de apoio a 2 quartos e casa de banho social.
Oferece ainda um espaço que pode ser destinado a uma suíte para hóspedes, casa de jogos ou atelier.
No exterior, descubra um oásis privativo com 3000m2, com jardim caraterizado das plantas exóticas e um espaço para refeições onde a natureza proporciona o cenário perfeito para uma exploração tranquila ao ar livre oferecendo um cenário verdadeiramente idílico.
Em contraste da sensação de grande privacidade, a casa fica a poucos minutos das praias de Santa Cruz e Santa Rita, da cidade de Torres Vedras e a 40 minutos de Lisboa.
Resultante de uma mistura de luxo e elegância atemporal, esta propriedade oferece um refúgio privilegiado para um mundo de tranquilidade e conforto num ambiente sofisticado graças a escolha de materiais nobres e tonalidades de cor que refletem os critérios de um estilo de vida baseados na harmonia e na exclusividade.
Meticulosamente renovada e decorada, projetada para otimizar espaços com paredes de vidro e amplos espaços abertos que conectam perfeitamente a sala de estar, a sala de jantar e a cozinha, em perfeita harmonia das áreas interna e externa, acentuada pelas portas de vidro do chão ao tecto.
Esta casa inspirada na essência de uma vida de conforto, sofisticação e privacidade, é composta por sala com 3 ambientes, 3 quartos, sendo um em suíte, uma casa de banho de apoio a 2 quartos e casa de banho social.
Oferece ainda um espaço que pode ser destinado a uma suíte para hóspedes, casa de jogos ou atelier.
No exterior, descubra um oásis privativo com 3000m2, com jardim caraterizado das plantas exóticas e um espaço para refeições onde a natureza proporciona o cenário perfeito para uma exploração tranquila ao ar livre oferecendo um cenário verdadeiramente idílico.
Em contraste da sensação de grande privacidade, a casa fica a poucos minutos das praias de Santa Cruz e Santa Rita, da cidade de Torres Vedras e a 40 minutos de Lisboa.
Resultante de uma mistura de luxo e elegância atemporal, esta propriedade oferece um refúgio privilegiado para um mundo de tranquilidade e conforto num ambiente sofisticado graças a escolha de materiais nobres e tonalidades de cor que refletem os critérios de um estilo de vida baseados na harmonia e na exclusividade.
Contact
Building
Misericórdia, Lisboa, Distrito de Lisboa
For refurbishment · 324m²
buy
1.700.000 €
Piso 0 66 + Pátio
Piso 1 66m2
Piso 2 66 m2
Piso 3 66m2
Piso 4 66m2
Piso 5 66m2
Total 324,10m2
Piso - 1 (Optional) 66
Project for Private townhouse:
Basement: (Optional)
Exterior Patio, Laundry, bathroom& Shower, Storage, (optional: Sauna, Turk, Pool) Lift
Ground floor:
Entrance, Garage for 2 small cars/1 big car, maid suite, lift (Patio, laundry)
1st floor:
1 large suite with walking closet, 1 regular suite, lift
2nd floor
1 full master suite with walking closet, lift
3rd floor
Living dining, kitchen, lift
4th floor
TV room, office, lift,
Rooftop-Terrace - Optional
Piso 1 66m2
Piso 2 66 m2
Piso 3 66m2
Piso 4 66m2
Piso 5 66m2
Total 324,10m2
Piso - 1 (Optional) 66
Project for Private townhouse:
Basement: (Optional)
Exterior Patio, Laundry, bathroom& Shower, Storage, (optional: Sauna, Turk, Pool) Lift
Ground floor:
Entrance, Garage for 2 small cars/1 big car, maid suite, lift (Patio, laundry)
1st floor:
1 large suite with walking closet, 1 regular suite, lift
2nd floor
1 full master suite with walking closet, lift
3rd floor
Living dining, kitchen, lift
4th floor
TV room, office, lift,
Rooftop-Terrace - Optional
Contact
Urban Land
Bicesse, Alcabideche, Cascais, Distrito de Lisboa
Used · 10,120m²
buy
1.650.000 €
Excellent investment opportunity in a well located urbanland, in Bicesse, with a total area of 10,120 m2.
The land in question presents a feasibility of construction for villas, and may be an interesting opportunity for the construction of a private condominium. This land is completely unobstructed from buildings that prevent the view of the Serra de Sintra, the sea and the urban area. Its geographical situation is high, so the terrain provides a 360º perspective.
There is also great ease of access to the electricity and water network.
Close to renowned international schools, Cascais Hospital and Cascais Shopping Center
and very close to the Estoril Racetrack and the Sintra-Cascais Natural Park.
Between 5 and 8 minutes by car we find the center of Estoril, as well as the Estoril Tennis Club and Estoril Golf.
Easy access to the main roads, namely the A5 (Lisbon-Cascais) and the Marginal Road (access to the beaches of the Cascais line, beach bars and Estoril Casino).
This area is in rapid development, being increasingly sought after for housing, as it is still considered a field area, not without all the typical facilities of the city due to its location facilitated in terms of transport, services, commerce and restaurants surroundings.
Come visit!
The land in question presents a feasibility of construction for villas, and may be an interesting opportunity for the construction of a private condominium. This land is completely unobstructed from buildings that prevent the view of the Serra de Sintra, the sea and the urban area. Its geographical situation is high, so the terrain provides a 360º perspective.
There is also great ease of access to the electricity and water network.
Close to renowned international schools, Cascais Hospital and Cascais Shopping Center
and very close to the Estoril Racetrack and the Sintra-Cascais Natural Park.
Between 5 and 8 minutes by car we find the center of Estoril, as well as the Estoril Tennis Club and Estoril Golf.
Easy access to the main roads, namely the A5 (Lisbon-Cascais) and the Marginal Road (access to the beaches of the Cascais line, beach bars and Estoril Casino).
This area is in rapid development, being increasingly sought after for housing, as it is still considered a field area, not without all the typical facilities of the city due to its location facilitated in terms of transport, services, commerce and restaurants surroundings.
Come visit!
Contact
Building
Panteão Nacional (São Vicente de Fora), Lisboa, Distrito de Lisboa
Refurbished · 335m²
buy
1.360.000 €
Extraordinariamente situado acima do Rio Tejo, com magnificas vistas, este pequeno prédio de arquitectura portuguesa do inicio do século passado, foi convertido em 3 bonitos apartamentos.
O prédio, inteiramente reabilitado, com pátios e terraços que dão continuidade exterior aos apartamentos extremamente luminosos, tem na sua totalidade uma área bruta total de 335m2 e está implantado num terreno de 136,7m2, sendo que a implantação é de 66,7m2
Os 3 apartamentos apresentam as seguintes tipologias e áreas:
* R/C - T2 com jardim, área bruta 112 m²
* 1.º andar - T2+1 com jardim, área bruta 93 m²
* 2.º andar - Duplex com vista de rio e terraço, 1 suíte, 1 quarto, 1 casa de banho, área bruta 130 m²
Posicionado numa rua tranquila da zona histórica de São Vicente, oferece todo o tipo de comércio e transportes nas proximidades.
O prédio, inteiramente reabilitado, com pátios e terraços que dão continuidade exterior aos apartamentos extremamente luminosos, tem na sua totalidade uma área bruta total de 335m2 e está implantado num terreno de 136,7m2, sendo que a implantação é de 66,7m2
Os 3 apartamentos apresentam as seguintes tipologias e áreas:
* R/C - T2 com jardim, área bruta 112 m²
* 1.º andar - T2+1 com jardim, área bruta 93 m²
* 2.º andar - Duplex com vista de rio e terraço, 1 suíte, 1 quarto, 1 casa de banho, área bruta 130 m²
Posicionado numa rua tranquila da zona histórica de São Vicente, oferece todo o tipo de comércio e transportes nas proximidades.
Contact
Apartment 4 Bedrooms
Centro (São Francisco Xavier), Belém, Lisboa, Distrito de Lisboa
Remodelled · 285m²
With Garage
buy
1.340.000 €
Business with income,
Luxury apartments in the Resort Sky Restelo, with a breathtaking view over the city and the Tagus River, next to the lung of the city of Lisbon - Monsanto.
Development consisting of 42 apartments of typology T4, inserted in a building marked by its originality and contemporaneity in architectural options.
The apartments have spacious areas, lined with Brazilian wood ipê, 4 bedrooms (some en suite), fully equipped kitchen with state-of-the-art equipment, 3 bathrooms with walls covered in sparkling white marble and a hall that extends to the living room, with views of the river and the city.
High quality finishes with large areas that benefit from an undeniable abundance of natural light and the possibility of enjoying the sun with balconies in all rooms.
The building’s common areas also have two rooftop pools, a party room, a meeting room/leisure lobby, a sauna/turkish bath and a gym.
The property:
- 4 bedroom apartment
- The apartment has four large bedrooms, two of them en suite
- Generously sized kitchen with AEG appliances
- Boffi Furniture
- State-of-the-art finishes in terms of floors, walls, ceilings, furniture, lighting and paintings.
- Equipped with state-of-the-art home automation systems, including electrical, data, telephone, sound, alarm (against intruders, fires and floods), heating and cooling networks
- The condominium offers facilities such as a bar, Roman sauna, gym and changing rooms, penthouse and swimming pools, condominium room and access spaces, with 24-hour security.
- Splendid view over the city house, the Tagus River and the Monsanto Mountains
- Includes garage for 2 cars
- Premium finishes in all divisions, combined with simplicity and elegance, at various levels, namely: multimedia, floors, lights, walls, skirting boards, ceilings, doors and cabinets
#ref:APA_2222
Luxury apartments in the Resort Sky Restelo, with a breathtaking view over the city and the Tagus River, next to the lung of the city of Lisbon - Monsanto.
Development consisting of 42 apartments of typology T4, inserted in a building marked by its originality and contemporaneity in architectural options.
The apartments have spacious areas, lined with Brazilian wood ipê, 4 bedrooms (some en suite), fully equipped kitchen with state-of-the-art equipment, 3 bathrooms with walls covered in sparkling white marble and a hall that extends to the living room, with views of the river and the city.
High quality finishes with large areas that benefit from an undeniable abundance of natural light and the possibility of enjoying the sun with balconies in all rooms.
The building’s common areas also have two rooftop pools, a party room, a meeting room/leisure lobby, a sauna/turkish bath and a gym.
The property:
- 4 bedroom apartment
- The apartment has four large bedrooms, two of them en suite
- Generously sized kitchen with AEG appliances
- Boffi Furniture
- State-of-the-art finishes in terms of floors, walls, ceilings, furniture, lighting and paintings.
- Equipped with state-of-the-art home automation systems, including electrical, data, telephone, sound, alarm (against intruders, fires and floods), heating and cooling networks
- The condominium offers facilities such as a bar, Roman sauna, gym and changing rooms, penthouse and swimming pools, condominium room and access spaces, with 24-hour security.
- Splendid view over the city house, the Tagus River and the Monsanto Mountains
- Includes garage for 2 cars
- Premium finishes in all divisions, combined with simplicity and elegance, at various levels, namely: multimedia, floors, lights, walls, skirting boards, ceilings, doors and cabinets
#ref:APA_2222
Contact
Apartment 1 Bedroom
Cascais e Estoril, Distrito de Lisboa
New · 86m²
buy
1.260.000 €
Apartamento de Luxo T1+1 - Oportunidade Única em Cascais
Localização Privilegiada:
Entrada de Cascais, frente ao oceano.
Vistas deslumbrantes.
A metros das praias, hipermercado, restaurantes e transportes.
Características do Imóvel:
T1+1 de luxo.
Terraço com jacuzzi.
Sistema de domótica.
Cozinha completa, aberta para a sala.
Espaço adicional para segundo quarto/sala.
Casa de banho social.
Suite completa.
Comodidades do Condomínio:
Piscina aquecida.
Jardins exuberantes.
Ginásio moderno.
Garagem.
Arrecadação.
Lavandaria.
Porteiro/segurança 24 horas.
Ref: 33037519
Viva com Luxo e Conforto à Beira-Mar! Agende sua visita hoje.
#ref:058-SV
Localização Privilegiada:
Entrada de Cascais, frente ao oceano.
Vistas deslumbrantes.
A metros das praias, hipermercado, restaurantes e transportes.
Características do Imóvel:
T1+1 de luxo.
Terraço com jacuzzi.
Sistema de domótica.
Cozinha completa, aberta para a sala.
Espaço adicional para segundo quarto/sala.
Casa de banho social.
Suite completa.
Comodidades do Condomínio:
Piscina aquecida.
Jardins exuberantes.
Ginásio moderno.
Garagem.
Arrecadação.
Lavandaria.
Porteiro/segurança 24 horas.
Ref: 33037519
Viva com Luxo e Conforto à Beira-Mar! Agende sua visita hoje.
#ref:058-SV
Contact
Apartment 2 Bedrooms
Amoreiras (São Mamede), Santo António, Lisboa, Distrito de Lisboa
Remodelled · 107m²
With Garage
buy
1.200.000 €
Excellent 2 bedroom flat recently renovated, with balcony and parking space, inserted in a condominium of excellence with wonderful garden in Amoreiras.
The flat consists of: entrance hall, living room with generous areas, where a pleasant balcony with 12m2 is added.
2 bedrooms with built-in wardrobes and a full bathroom to support them and guest bathroom.
Prestigious building, with great sun exposure, noble materials and quality finishes, air conditioning in all rooms and electric shutters. Fully equipped kitchen with luxury appliances.
- Air conditioning (hot and cold)
-Concierge
- 1 parking spaces
- 1 Storage room
- 2 elevators
- 24-hour security
Nearby, we find the Amoreiras Shopping Center, with all kinds of local commerce.
Its proximity to several national and international schools is also noteworthy, such as Lycée Français Charles Lepierre, RedBridge School and Liceu Pedro Nunes.
The flat consists of: entrance hall, living room with generous areas, where a pleasant balcony with 12m2 is added.
2 bedrooms with built-in wardrobes and a full bathroom to support them and guest bathroom.
Prestigious building, with great sun exposure, noble materials and quality finishes, air conditioning in all rooms and electric shutters. Fully equipped kitchen with luxury appliances.
- Air conditioning (hot and cold)
-Concierge
- 1 parking spaces
- 1 Storage room
- 2 elevators
- 24-hour security
Nearby, we find the Amoreiras Shopping Center, with all kinds of local commerce.
Its proximity to several national and international schools is also noteworthy, such as Lycée Français Charles Lepierre, RedBridge School and Liceu Pedro Nunes.
Contact
Apartment 3 Bedrooms
Chiado (São Paulo), Misericórdia, Lisboa, Distrito de Lisboa
Remodelled · 150m²
With Garage
buy
1.090.000 €
Modern apartment
With great areas, a project renovated by Atlantinvestments, next to the center of Lisbon.
Unique and tasteful finishes made of wood, with a large room.
The rooms have excellent lighting, with a modern and cozy climate.
With air conditioning in all rooms, and with a double parking.
About chiado, one of the most admirable places in Lisbon providing a gigantic range of leisure and culture options. Virtually view our apartment, and schedule a visit.
3 Apartment consists of 3 bedrooms, 2 bathrooms large living room.
Building of 2 elevators.
#ref:APA_5525
With great areas, a project renovated by Atlantinvestments, next to the center of Lisbon.
Unique and tasteful finishes made of wood, with a large room.
The rooms have excellent lighting, with a modern and cozy climate.
With air conditioning in all rooms, and with a double parking.
About chiado, one of the most admirable places in Lisbon providing a gigantic range of leisure and culture options. Virtually view our apartment, and schedule a visit.
3 Apartment consists of 3 bedrooms, 2 bathrooms large living room.
Building of 2 elevators.
#ref:APA_5525
Contact
Apartment 3 Bedrooms Duplex
Misericórdia, Lisboa, Distrito de Lisboa
New · 133m²
buy
1.050.000 €
Localizado numa das zonas mais emblemáticas e dinâmicas de Lisboa, a Praça das Flores, encontramos este apartamento duplex, totalmente renovado, de características únicas, perfeito para quem deseja uma vida cosmopolita e moderna.
De tipologia T3, com 132mt2, este duplex é composto por cozinha totalmente equipada 1 sala ampla e luminosa com um varandim. No segundo piso encontramos 2 quartos, ambos com roupeiros embutidos, uma casa de banho de apoio aos quartos e 1 suite.
O Príncipe Real é um dos bairros mais procurados de Lisboa, famoso pela sua arquitetura histórica, espaços verdes e pela vibrante oferta cultural e gastronómica. Entre lojas de design, cafés e restaurantes, este bairro combina tradição e sofisticação, proporcionando uma qualidade de vida única no coração da cidade.
Além da proximidade ao Chiado e ao Bairro Alto, o Príncipe Real é bem servido por transportes públicos, proporcionando fácil acesso a outros pontos da cidade.
De tipologia T3, com 132mt2, este duplex é composto por cozinha totalmente equipada 1 sala ampla e luminosa com um varandim. No segundo piso encontramos 2 quartos, ambos com roupeiros embutidos, uma casa de banho de apoio aos quartos e 1 suite.
O Príncipe Real é um dos bairros mais procurados de Lisboa, famoso pela sua arquitetura histórica, espaços verdes e pela vibrante oferta cultural e gastronómica. Entre lojas de design, cafés e restaurantes, este bairro combina tradição e sofisticação, proporcionando uma qualidade de vida única no coração da cidade.
Além da proximidade ao Chiado e ao Bairro Alto, o Príncipe Real é bem servido por transportes públicos, proporcionando fácil acesso a outros pontos da cidade.
Contact
Apartment 6 Bedrooms
Benfica, Lisboa, Distrito de Lisboa
Used · 265m²
buy
1.050.000 €
6 + 1 bedroom flat, in São Benfica, next to the Caliph.
This flat is the result of the union of 2 3 bedroom apartments, currently transformed into a 6 + 1 bedroom flat.
The property consists of 6 bedrooms, 3 en suite, living and dining room with 71m2, equipped kitchen and 4 bathrooms.
Good sun exposure East West and with two fronts with closed balconies. Already with renovations in some rooms.
The flat is in a 9-storey building with 2 apartments per floor served by two elevators.
The building also has a house and concierge service.
Excellent location in the area of São Domingos de Benfica, with transport at the door, traditional commerce for your day-to-day, just 2 minutes from the second ring road and Avenida Lusíada, 10 minutes walk from the subway and 15 minutes by car from Lisbon International Airport. José Gomes Ferreira Secondary School, Higher School of Social Communication and Professor Delfim Santos Elementary School.
Served by several bank branches, hospitals (Luz, Lusíadas and Red Cross) and shopping areas (Colombo, Fonte Nova and several supermarkets).
#ref:052-SV
This flat is the result of the union of 2 3 bedroom apartments, currently transformed into a 6 + 1 bedroom flat.
The property consists of 6 bedrooms, 3 en suite, living and dining room with 71m2, equipped kitchen and 4 bathrooms.
Good sun exposure East West and with two fronts with closed balconies. Already with renovations in some rooms.
The flat is in a 9-storey building with 2 apartments per floor served by two elevators.
The building also has a house and concierge service.
Excellent location in the area of São Domingos de Benfica, with transport at the door, traditional commerce for your day-to-day, just 2 minutes from the second ring road and Avenida Lusíada, 10 minutes walk from the subway and 15 minutes by car from Lisbon International Airport. José Gomes Ferreira Secondary School, Higher School of Social Communication and Professor Delfim Santos Elementary School.
Served by several bank branches, hospitals (Luz, Lusíadas and Red Cross) and shopping areas (Colombo, Fonte Nova and several supermarkets).
#ref:052-SV
Contact
Apartment 6 Bedrooms
Alvalade, Lisboa, Distrito de Lisboa
Used · 219m²
buy
965.000 €
The flat is on the 9th floor of the AMERICA building, located in the Central and well-known Av. United States of America in Lisbon.
It consists of an entrance hall that leads to a large room, with lots of light, and a great view over the city, a dining room, kitchen, maid’s suite, 3 bathrooms, and four bedrooms, two with exits to a large balcony, and two with a window to the floor
The kitchen area has two large areas for washing machines and clothes drying.
It has a spacious and airy storage room in the basement of the building.
The building has 2 elevators, one social and one for professional use, as well as two entrances, one from Av EUA, and the other from Av. Coronel Bento Roma.
It has a resident doorman in the building, who takes care of all the logistics and security of the same.
The private gross area is 219 M2 and the dependent gross area is 30.2 M2
This building received the Valmor Architecture Prize in 1970, by the hand of the architect Leonardo Rey Colaço de Castro Freire.
It consists of an entrance hall that leads to a large room, with lots of light, and a great view over the city, a dining room, kitchen, maid’s suite, 3 bathrooms, and four bedrooms, two with exits to a large balcony, and two with a window to the floor
The kitchen area has two large areas for washing machines and clothes drying.
It has a spacious and airy storage room in the basement of the building.
The building has 2 elevators, one social and one for professional use, as well as two entrances, one from Av EUA, and the other from Av. Coronel Bento Roma.
It has a resident doorman in the building, who takes care of all the logistics and security of the same.
The private gross area is 219 M2 and the dependent gross area is 30.2 M2
This building received the Valmor Architecture Prize in 1970, by the hand of the architect Leonardo Rey Colaço de Castro Freire.
Contact
Building
Estrela, Lisboa, Distrito de Lisboa
For refurbishment · 102m²
With Garage
buy
900.000 €
Building for total renovation with possibility of implementation of R / C, 1st, 2nd, 3rd with about 100m2 per fraction, +1 loft floor or terrace overlooking the Tagus River
Contact
House 4 Bedrooms Duplex
Lourel (Santa Maria e São Miguel), S.Maria e S.Miguel, S.Martinho, S.Pedro Penaferrim, Sintra, Distrito de Lisboa
Used
With Garage
buy
899.000 €
950.000 €
-5.37%
Moradia isolada, situada na localidade de Lourel, Sintra.
Encontra-se em rua sem saída, num ambiente tranquilo e com vista desafogada para contemplar a natureza.
Não tem vista sobre o Castelo e/ou Palácio, mas não necessita pois os verá mal saia de casa.
Beneficia de ótima exposição solar, tem alarme, aquecimento central e vidros duplos. Teve obras de melhoramento tornando a moradia muito bonita e acolhedora.
A casa é composta por:
- R/C da moradia - Sala de jantar, sala de estar (50m 2 ) com marquise anexa com vidros térmicos (20m 2 ), Quarto/escritório (15 m 2 ), cozinha (17m 2 ), despensa (2,50m2) WC social com pré-instalação para banheira ou poliban (2,80m 2 ) e hall (4m 2 ).
- 1º Andar com 3 quartos com roupeiros embutidos - suite (quarto com 21,47m 2 + WC com4,18m 2 e varanda fechada com vidros térmicos), quarto (17,77m 2 ) e outro com 13,80m 2; WC de apoio com 3,90m 2.
- Espaço exterior - garagem para um carro + telheiro para dois + Piscina com eletrólise de sal
(9x4,5m), telheiro fechado com churrasqueira e pequena cozinha de apoio. Apresenta ainda uma Suite (10 m 2 ) de apoio à piscina ou para hóspedes.
- Jardim com rega automática e furo. Casa das máquinas com cuba de reservatório de furo (+- 200 litros), filtros do furo,
equipamento da piscina, material de jardinagem.
Tem espaço exterior de lazer e espaço para flores/arvores de fruto/outros arbustos.
Cert. Energético: C (antes das obras de melhoramento térmico).
Se houver interesse, o preço inclui mobília, equipamento de apoio à piscina e de manutenção
do jardim, equipamento de lazer (cadeiras de jardim, espreguiçadeiras, mesa ping-
pong/outros). Inclui, placa de fogão a gás de marca Bosch, Micro-ondas de marca Samsung,
máquina de lavar roupa e a de loiça de marca Whirlpool, com 2 anos; caldeira de marca
Chaffoteaux § Maury e Frigorifico de marca LG tipo americano de 2 portas.
Possível permuta com apartamento em Lisboa.
A localização é perfeita para quem procura estar numa zona calma, de serra, com
tranquilidade e qualidade de vida, sem ter que abdicar de todo o tipo de comércio e serviços.
Tem proximidade a praias e bons acessos a Lisboa A16, IC 16 e IC 19. Tem transportes públicos
a 600m.
Facilmente se chega à estação de comboios da Portela de Sintra.
Encontra-se em rua sem saída, num ambiente tranquilo e com vista desafogada para contemplar a natureza.
Não tem vista sobre o Castelo e/ou Palácio, mas não necessita pois os verá mal saia de casa.
Beneficia de ótima exposição solar, tem alarme, aquecimento central e vidros duplos. Teve obras de melhoramento tornando a moradia muito bonita e acolhedora.
A casa é composta por:
- R/C da moradia - Sala de jantar, sala de estar (50m 2 ) com marquise anexa com vidros térmicos (20m 2 ), Quarto/escritório (15 m 2 ), cozinha (17m 2 ), despensa (2,50m2) WC social com pré-instalação para banheira ou poliban (2,80m 2 ) e hall (4m 2 ).
- 1º Andar com 3 quartos com roupeiros embutidos - suite (quarto com 21,47m 2 + WC com4,18m 2 e varanda fechada com vidros térmicos), quarto (17,77m 2 ) e outro com 13,80m 2; WC de apoio com 3,90m 2.
- Espaço exterior - garagem para um carro + telheiro para dois + Piscina com eletrólise de sal
(9x4,5m), telheiro fechado com churrasqueira e pequena cozinha de apoio. Apresenta ainda uma Suite (10 m 2 ) de apoio à piscina ou para hóspedes.
- Jardim com rega automática e furo. Casa das máquinas com cuba de reservatório de furo (+- 200 litros), filtros do furo,
equipamento da piscina, material de jardinagem.
Tem espaço exterior de lazer e espaço para flores/arvores de fruto/outros arbustos.
Cert. Energético: C (antes das obras de melhoramento térmico).
Se houver interesse, o preço inclui mobília, equipamento de apoio à piscina e de manutenção
do jardim, equipamento de lazer (cadeiras de jardim, espreguiçadeiras, mesa ping-
pong/outros). Inclui, placa de fogão a gás de marca Bosch, Micro-ondas de marca Samsung,
máquina de lavar roupa e a de loiça de marca Whirlpool, com 2 anos; caldeira de marca
Chaffoteaux § Maury e Frigorifico de marca LG tipo americano de 2 portas.
Possível permuta com apartamento em Lisboa.
A localização é perfeita para quem procura estar numa zona calma, de serra, com
tranquilidade e qualidade de vida, sem ter que abdicar de todo o tipo de comércio e serviços.
Tem proximidade a praias e bons acessos a Lisboa A16, IC 16 e IC 19. Tem transportes públicos
a 600m.
Facilmente se chega à estação de comboios da Portela de Sintra.
Contact
Warehouse
Arredores (Penha de França), Lisboa, Distrito de Lisboa
Remodelled · 400m²
buy
880.000 €
Loft with 400m2 renovated for offices, with the possibility of applying for a housing license, situated in Santa Apolonia overlooking the Tagus River.
This is the most dynamic and promising area in real estate in Lisbon, supported by a high quality cultural, business and real estate dynamic, the great pole of entrepreneurship in the City of Lisbon, already with national reference companies and international markets as future tenants.
At this time the space has: 1 Open Space 2 wc ́s 1 studio 2 Rooms 2 warehouses Do not miss this opportunity. Ideal for Warehouse Call Center Offices.
Located in the eastern part of Lisbon, of which stand out the bus network and train (Waist line and Santa Apolónia) from the Silver Arm Station, with links to Entrecampos or Santa Apolónia in just 10 minutes.
This is the most dynamic and promising area in real estate in Lisbon, supported by a high quality cultural, business and real estate dynamic, the great pole of entrepreneurship in the City of Lisbon, already with national reference companies and international markets as future tenants.
At this time the space has: 1 Open Space 2 wc ́s 1 studio 2 Rooms 2 warehouses Do not miss this opportunity. Ideal for Warehouse Call Center Offices.
Located in the eastern part of Lisbon, of which stand out the bus network and train (Waist line and Santa Apolónia) from the Silver Arm Station, with links to Entrecampos or Santa Apolónia in just 10 minutes.
Contact
House 5 Bedrooms
Azeitão (São Lourenço e São Simão), Setúbal, Distrito de Setúbal
Used · 196m²
With Garage
buy
800.000 €
Moradia de 217m2 em lote de 590m2 em Azeitão.
Inserida no condomínio Casas de Azeitão, esta moradia é composta por: 4 suites, closet, cozinha equipada, 5 casas de banho, lavandaria, churrasqueira, terraço , alpendre, sótão, garagem, jardim, piscina, recuperador de calor, ac, painéis solares, janelas em pvc, , condomínio com campo de ténis, jardins e segurança privada.
Excelente oportunidade de viver no campo, em plena serra da Arrábida, perto de praias fantásticas e à distância de 30 minutos de Lisboa.
Inserida no condomínio Casas de Azeitão, esta moradia é composta por: 4 suites, closet, cozinha equipada, 5 casas de banho, lavandaria, churrasqueira, terraço , alpendre, sótão, garagem, jardim, piscina, recuperador de calor, ac, painéis solares, janelas em pvc, , condomínio com campo de ténis, jardins e segurança privada.
Excelente oportunidade de viver no campo, em plena serra da Arrábida, perto de praias fantásticas e à distância de 30 minutos de Lisboa.
Contact
Apartment 3 Bedrooms
Alto dos Lombos, Carcavelos e Parede, Cascais, Distrito de Lisboa
Used · 119m²
buy
796.125 €
Excellent sun exposure. It has pantry, dispensary and storage in the apartment. It has a view of the Serra Sintra and the Tagus River, It has the still 2 common storage spaces of the building. Within walking distance of C. C. Palmeiras, gardens and local commerce. Close to New University and Carcavelos Beach.
Contact
House 5 Bedrooms
Pombal, Distrito de Leiria
New · 197m²
With Garage
buy
750.000 €
Magnificent 3 bedroom single-storey villa of contemporary architecture in an exclusive area of villas located near the center of the city of Pombal.
The villa is inserted in a plot of 1384 m2, with a useful area of 197.84 m2 surrounded by garden and swimming pool.
With good solar layout, the villa offers a lot of light in all divisions and is distributed as follows:
Hall: 6,00 m2
Living room: 46,10 m2
Kitchen: 12,60 m2
Pantry: 5,10 m2
Bedroom: 14,80 m2
Bedroom: 14,80 m2
Bathroom: 10,50 m2
Master suite: 21,90 m2
walk-in closet: 6,00 m2
Bathroom: 9,00 m2
Parking for two cars: 41,00 m2
Terrace with access to the garden and swimming pool: 24,00 m2
The garden has a 2 bedroom housing module with a terrace with access to a private garden, with a fully equipped kitchen and living room with fireplace designed to receive visitors with total privacy.
This module is distributed as follows:
Ground floor:
- Living room and kitchen in open-space with about 23 m2.
- Bedroom: 5 m2
- Bathroom: 5 m2
Upper floor:
- Bedroom: 10.25 m2
The villa is inserted in a plot of 1384 m2, with a useful area of 197.84 m2 surrounded by garden and swimming pool.
With good solar layout, the villa offers a lot of light in all divisions and is distributed as follows:
Hall: 6,00 m2
Living room: 46,10 m2
Kitchen: 12,60 m2
Pantry: 5,10 m2
Bedroom: 14,80 m2
Bedroom: 14,80 m2
Bathroom: 10,50 m2
Master suite: 21,90 m2
walk-in closet: 6,00 m2
Bathroom: 9,00 m2
Parking for two cars: 41,00 m2
Terrace with access to the garden and swimming pool: 24,00 m2
The garden has a 2 bedroom housing module with a terrace with access to a private garden, with a fully equipped kitchen and living room with fireplace designed to receive visitors with total privacy.
This module is distributed as follows:
Ground floor:
- Living room and kitchen in open-space with about 23 m2.
- Bedroom: 5 m2
- Bathroom: 5 m2
Upper floor:
- Bedroom: 10.25 m2
Contact
Can’t find the property you’re looking for?















