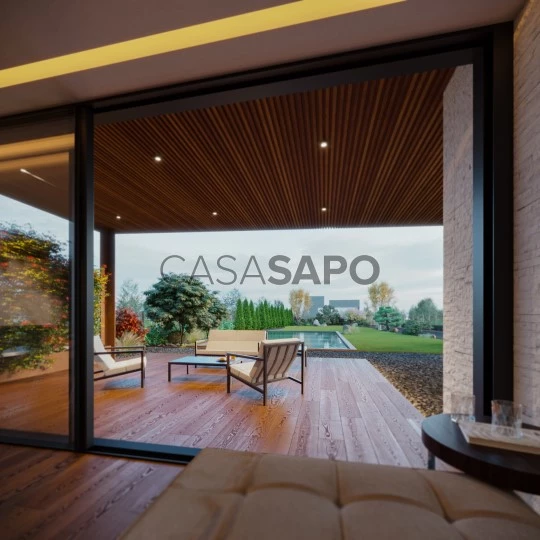36 Photos
Virtual Tour
360° Photo
Video
Blueprint
Logotypes
Brochure
PDF Brochure
House 5 Bedrooms for buy in Pombal
Pombal, Distrito de Leiria
buy
750.000 €
Share
Magnificent 3 bedroom single-storey villa of contemporary architecture in an exclusive area of villas located near the center of the city of Pombal.
The villa is inserted in a plot of 1384 m2, with a useful area of 197.84 m2 surrounded by garden and swimming pool.
With good solar layout, the villa offers a lot of light in all divisions and is distributed as follows:
Hall: 6,00 m2
Living room: 46,10 m2
Kitchen: 12,60 m2
Pantry: 5,10 m2
Bedroom: 14,80 m2
Bedroom: 14,80 m2
Bathroom: 10,50 m2
Master suite: 21,90 m2
walk-in closet: 6,00 m2
Bathroom: 9,00 m2
Parking for two cars: 41,00 m2
Terrace with access to the garden and swimming pool: 24,00 m2
The garden has a 2 bedroom housing module with a terrace with access to a private garden, with a fully equipped kitchen and living room with fireplace designed to receive visitors with total privacy.
This module is distributed as follows:
Ground floor:
- Living room and kitchen in open-space with about 23 m2.
- Bedroom: 5 m2
- Bathroom: 5 m2
Upper floor:
- Bedroom: 10.25 m2
The villa is inserted in a plot of 1384 m2, with a useful area of 197.84 m2 surrounded by garden and swimming pool.
With good solar layout, the villa offers a lot of light in all divisions and is distributed as follows:
Hall: 6,00 m2
Living room: 46,10 m2
Kitchen: 12,60 m2
Pantry: 5,10 m2
Bedroom: 14,80 m2
Bedroom: 14,80 m2
Bathroom: 10,50 m2
Master suite: 21,90 m2
walk-in closet: 6,00 m2
Bathroom: 9,00 m2
Parking for two cars: 41,00 m2
Terrace with access to the garden and swimming pool: 24,00 m2
The garden has a 2 bedroom housing module with a terrace with access to a private garden, with a fully equipped kitchen and living room with fireplace designed to receive visitors with total privacy.
This module is distributed as follows:
Ground floor:
- Living room and kitchen in open-space with about 23 m2.
- Bedroom: 5 m2
- Bathroom: 5 m2
Upper floor:
- Bedroom: 10.25 m2
See more
Property information
Condition
New
Net area
197m²
Serial Number
CAS.HV 001
Energy Certification
A
Views
12,879
Clicks
136
Published in
more than a month
Approximate location - House 5 Bedrooms in the parish of Pombal, Pombal
Characteristics
Bathroom (s): 2
Half bath
Number of floors
Living Room (s): 2
Total bedroom(s): 5
Dressing room
Estate Agent

WorldLand
Real Estate License (AMI): 11277
WLRE, Lda
Address
Avenida Eng. Duarte Pacheco, Torre 1, 8º Andar, Sala 6,
[phone] Lisboa
[phone] Lisboa
Serial Number
CAS.HV 001
Site



































