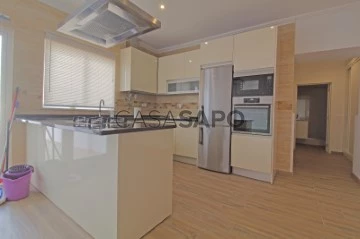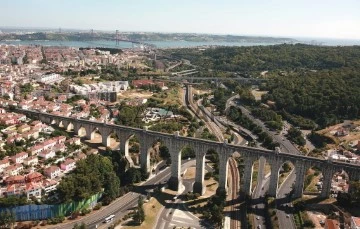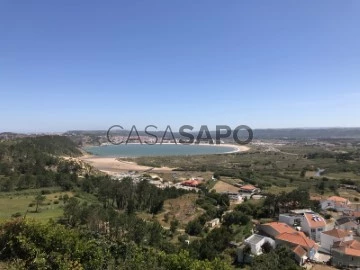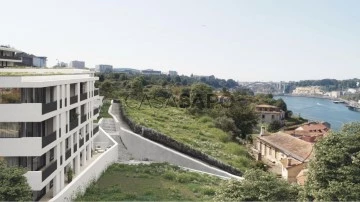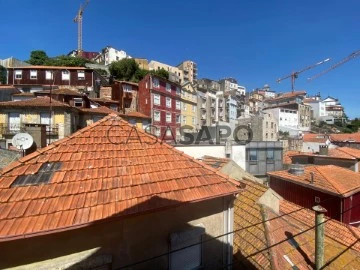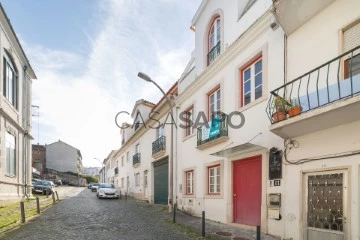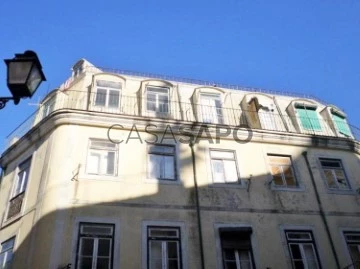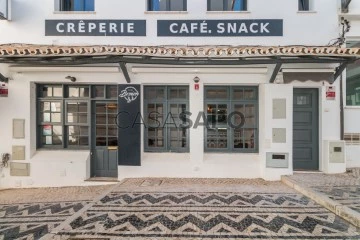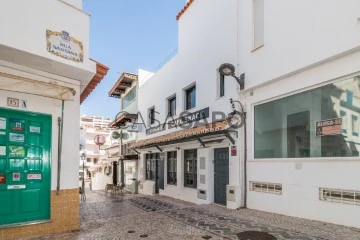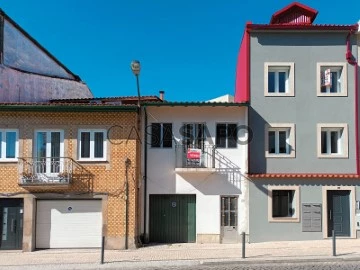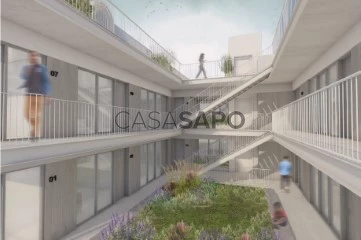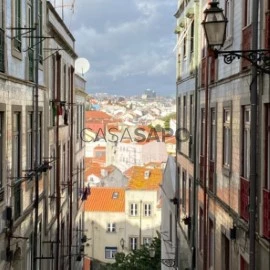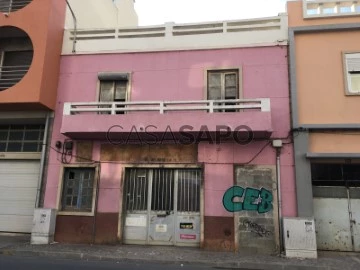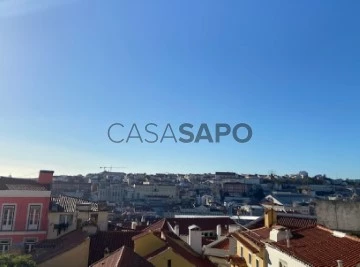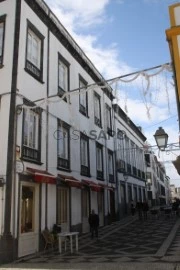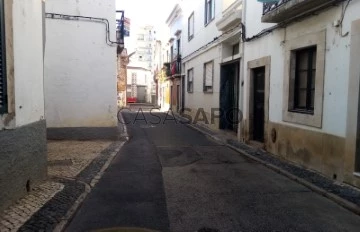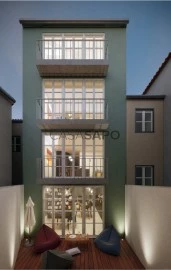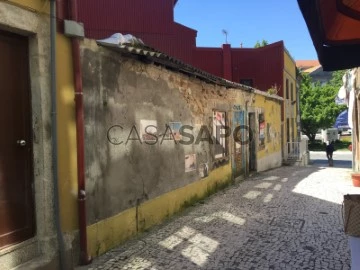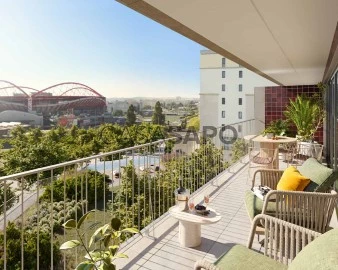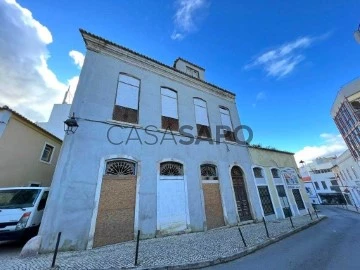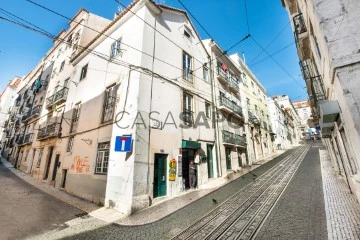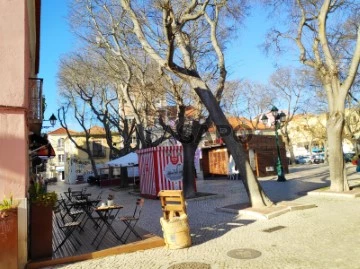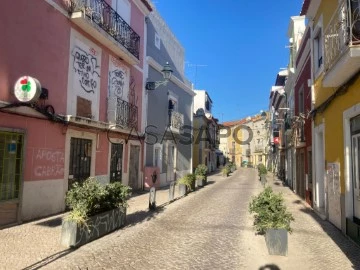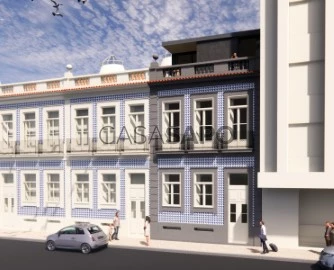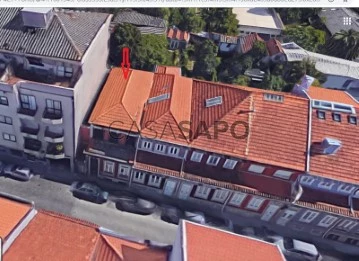Buildings
Rooms
Price
More filters
354 Buildings - Building least recent, view City, Page 3
Order by
Least recent
Building
Zona Ribeirinha, Portimão, Distrito de Faro
Used · 180m²
buy
495.000 €
Opportunity, Residential building in Portimão comprising a 3 bedroom duplex flat and a 2 bedroom flat. On the ground floor there is a 2-bedroom flat comprising a hall, two bedrooms, a large living room with access to a terrace, a fully equipped kitchenette, a bathroom and a large terrace.
On the 1st floor there is a 3-bedroom apartment comprising a hall, three bedrooms, a large living room, a fully equipped kitchenette, a bathroom with shower, on the 2nd floor there is a laundry room and a large terrace.
Located in an ARU area (Urban Rehabilitation Area) with the possibility of financial incentives and tax exemptions.
Nearby are the most beautiful beaches, Portimão’s riverside area and its urban centre. The main access roads (EN125 and A22) make its location an additional attraction, allowing you to enjoy the natural beauty of the Algarve, its beaches and its gastronomy.
Points of interest include the historic centre of Portimão, the Manuel Teixeira Gomes House, TEMPO (Portimão Municipal Theatre), the Portimão Museum, as well as the municipality’s beautiful beaches.
The various public and private services, including schools, nurseries and health services, shops, hotels and restaurants complement everything the city has to offer.
We carry out online visits to properties in real time via video call (WhatsApp/Messenger) and/or video conference.
Book your visit now!
REF PRD-5001
On the 1st floor there is a 3-bedroom apartment comprising a hall, three bedrooms, a large living room, a fully equipped kitchenette, a bathroom with shower, on the 2nd floor there is a laundry room and a large terrace.
Located in an ARU area (Urban Rehabilitation Area) with the possibility of financial incentives and tax exemptions.
Nearby are the most beautiful beaches, Portimão’s riverside area and its urban centre. The main access roads (EN125 and A22) make its location an additional attraction, allowing you to enjoy the natural beauty of the Algarve, its beaches and its gastronomy.
Points of interest include the historic centre of Portimão, the Manuel Teixeira Gomes House, TEMPO (Portimão Municipal Theatre), the Portimão Museum, as well as the municipality’s beautiful beaches.
The various public and private services, including schools, nurseries and health services, shops, hotels and restaurants complement everything the city has to offer.
We carry out online visits to properties in real time via video call (WhatsApp/Messenger) and/or video conference.
Book your visit now!
REF PRD-5001
Contact
Building
Campolide, Lisboa, Distrito de Lisboa
For refurbishment · 1,559m²
With Garage
buy
2.650.000 €
Prédio em propriedade total para venda.
Com grande loja/garagem e 7 apartamentos.
Possibilidade ainda, mediante projeto, de construir mais 1 piso, poderá ser uma Penthouse.
Excelente localização, zona central de Campolide.
Vistas desafogadas de Rio Tejo, Torre das Amoreiras, Monsanto e cidade de Lisboa.
Prédio inserido numa zona da cidade, conforte implantação de REABILITAÇÃO urbana que se renova a cada dia.
Composição:
- 1º Dto. - T5 com marquise, despensa e GRANDE TERRAÇO;
- 1º Esq. - T4 com hall, marquise, despensa e GRANDE TERRAÇO;
- 2º Dto. - T4 com hall, marquise e despensa
- 2º Esq. - T4 com hall, marquise e despensa;
- 3º Dto. - T3 com hall, marquise, despensa e TERRAÇO;
- 3º Esq. - T3 com hall, marquise, despensa e TERRAÇO.
- Porteira - T1
- R/C com grande garagem com 420 m2 para todos os futuros condóminos.
Inclui ainda: Logradouro onde existe 3 edifícios de serviços e a antiga casa da Porteira.
A lateral e a tardoz do prédio onde se prevê que, através de projeto, possam vir a ser construídos vários apartamentos.
EXCELENTE OPORTUNIDADE DE INVESTIMENTO.
Com grande loja/garagem e 7 apartamentos.
Possibilidade ainda, mediante projeto, de construir mais 1 piso, poderá ser uma Penthouse.
Excelente localização, zona central de Campolide.
Vistas desafogadas de Rio Tejo, Torre das Amoreiras, Monsanto e cidade de Lisboa.
Prédio inserido numa zona da cidade, conforte implantação de REABILITAÇÃO urbana que se renova a cada dia.
Composição:
- 1º Dto. - T5 com marquise, despensa e GRANDE TERRAÇO;
- 1º Esq. - T4 com hall, marquise, despensa e GRANDE TERRAÇO;
- 2º Dto. - T4 com hall, marquise e despensa
- 2º Esq. - T4 com hall, marquise e despensa;
- 3º Dto. - T3 com hall, marquise, despensa e TERRAÇO;
- 3º Esq. - T3 com hall, marquise, despensa e TERRAÇO.
- Porteira - T1
- R/C com grande garagem com 420 m2 para todos os futuros condóminos.
Inclui ainda: Logradouro onde existe 3 edifícios de serviços e a antiga casa da Porteira.
A lateral e a tardoz do prédio onde se prevê que, através de projeto, possam vir a ser construídos vários apartamentos.
EXCELENTE OPORTUNIDADE DE INVESTIMENTO.
Contact
Building
Centro, São Martinho do Porto, Alcobaça, Distrito de Leiria
Used · 376m²
buy
598.000 €
Situated about 300 meters from the main avenue of São Martinho do Porto this property is ideal for those who want to live near the beach without having to use the car.
The property registered in 1937 is located in the historic center and consists of ground floor, 1st floor and large attic.
Maintaining its original design, it is characterized by its narrow wooden windows and doors, wood-lined ceilings and wooden roof and ceramic tile.
The building with allocation for housing has 10 divisions and has great potential for single-family housing, for apartments, tourism, among other activities and / or services. The property once had a project for the construction of a 2-storey building that included: 4 apartments, 3 shops on the ground floor and storage rooms in the basement.
In addition to being in the heart of São Martinho do Porto, it is very close to the market, where you can find fish, fruits and vegetables; butcher, grocery store, supermarket, pharmacy, cafes, pastry shops, ice cream parlors, restaurants and all kinds of services such as: kindergarten, high school, bank, post office, gas station, train station, among others.
Here you will find everything to live with quality of life and spend good times with family and friends in the beautiful Bay of São Martinho do Porto, known for its shell shape, enjoy several leisure areas and pools overlooking the river beach of Salir do Porto, known for the large sand dune.
São Martinho do Porto is about 15 minutes from Nazaré, 20 minutes from Caldas da Rainha and Foz do Arelho Beach.
It has quick access to the A8 motorway and is about 1 hour from Lisbon airport.
Book your visit now!
For more information contact Sónia Malhoa Pereira | + (phone hidden) call to the national mobile network)
The property registered in 1937 is located in the historic center and consists of ground floor, 1st floor and large attic.
Maintaining its original design, it is characterized by its narrow wooden windows and doors, wood-lined ceilings and wooden roof and ceramic tile.
The building with allocation for housing has 10 divisions and has great potential for single-family housing, for apartments, tourism, among other activities and / or services. The property once had a project for the construction of a 2-storey building that included: 4 apartments, 3 shops on the ground floor and storage rooms in the basement.
In addition to being in the heart of São Martinho do Porto, it is very close to the market, where you can find fish, fruits and vegetables; butcher, grocery store, supermarket, pharmacy, cafes, pastry shops, ice cream parlors, restaurants and all kinds of services such as: kindergarten, high school, bank, post office, gas station, train station, among others.
Here you will find everything to live with quality of life and spend good times with family and friends in the beautiful Bay of São Martinho do Porto, known for its shell shape, enjoy several leisure areas and pools overlooking the river beach of Salir do Porto, known for the large sand dune.
São Martinho do Porto is about 15 minutes from Nazaré, 20 minutes from Caldas da Rainha and Foz do Arelho Beach.
It has quick access to the A8 motorway and is about 1 hour from Lisbon airport.
Book your visit now!
For more information contact Sónia Malhoa Pereira | + (phone hidden) call to the national mobile network)
Contact
Building
Castelo de Gaia, Santa Marinha e São Pedro da Afurada, Vila Nova de Gaia, Distrito do Porto
Under construction · 4,186m²
With Garage
buy
Exclusive development on the terraces of Quinta de São Marcos, located on the south bank of the Douro River.
There are 26 luxury apartments T1 to T4 duplex privileged by superb views over the Douro and the City of Porto.
Terraces where the green asks permission to enter, the calm of the river fills the landscape and the surrounding nature is revealed in the materials.
The 5 buildings that make up this gated community were developed in an architectural exercise designed to integrate between the built spaces, the orography of the land and nature.
Come and be amazed by the fantastic finishes:
PRIVATE AND INTERIOR AREAS
-Lajetas floors in Yellow Granite
balcony
Suspended ceilings on AQUAPANEL OUTDOOR cement plates or equivalent
Painting of exterior ceilings, with aqueous paint
Guards - Structure of bars and rods in carbon steel with lacquered finish
Terraces
Floors - Granite slabs of large dimensions and irregular shape
Suspended ceilings on AQUAPANEL OUTDOOR cement plates or equivalent
Painting of exterior ceilings, with aqueous paint.
ROOMS, ROOMS AND CIRCULATIONS
Floor - oak wood of the ’SILVAS’ or equivalent
Skirting boards - Solid lacquered oak wood skirting boards
Walls - Plaster with tinned finish Painting with aqueous paint
Paneled in oak wood sheet coated with lacquered finish
Ceilings - Painted Plaster plaster
Cabinets - Wardrobes in Hydrofugo MDF with oak wood leaf interiors and doors lined with washed oak wood sheet
Doors - Door with solid wood structure finished in lacquered MDF and lacquered solid wood beadings
Kitchens
Pavement - Lioz Natural Stone
Walls - Lioz Natural Stone
Ceilings - painted plasterboard
Cabinets - Cabinets in Hydrofugue MDF with lacquered finish and melamine interiors
Countertop - Compac’s ZEMENT ICE quartz compact or equivalent
equipment
’Siemens’ oven or equivalent
’Siemens’ encastrable hood or equivalent
Induction plate of ’Siemens’ or equivalent
’Siemens’ dishwasher or equivalent
Refrigerator of ’Siemens’ or equivalent
’SIEMENS’ washing machine or equivalent
’RODI’ dishwasher or equivalent, with mixer and ’INVISIBLE’ valve cover recessed
laundry
Pavement - Lioz Natural Stone
Walls - Lioz\ Natural Stone
Cabinets - Cabinets in Hydrofugo MDF with lacquered finish and interiors
in melamine
SANITARY FACILITIES
Pavement - Lioz Natural Stone
Walls - Lioz Natural Stone
Bench - Lioz Natural Stone
Ceilings - Painted Plaster plaster
Shower base - Lioz Natural Stone with drain grate in the same material
Equipment - Suspended toilet with catalano soft-close cover or equivalent
Bidet suspended from CATALANO or equivalent
CATALANO landing washbasin or equivalent
OFA bidet mixer tap or equivalent
OFA washbasin mixer tap or equivalent
OFA 2-exit shower set
exterior
Facades -Thermal insulation type ETICS
Window frames - minimalist alumIno plated with double glazing
Blinds - Electric laminated, represtor alupac 100 C
Roof - Landscaped flat with zinc plate finishs
OUTDOOR CIRCULATION ZONES
Floor - granite microcube Yellow Stones
ENTRANCE HALLS
Floor - Marble Floor Creme Marfil
Walls - Plaster with tinned finish | Lambrim in Marble Creme Marfil
Ceilings - Painted Plaster plaster
Entry Door - glass with carbon steel structure
Door sander - in yellow granite blocks
stairs
Floor - Self-leveling concrete painted in dark gray and matt finish
MARBLE CREAM MARFIL
Walls - Plaster with tinned finish
Lambrim in Marble CREME MARFIL
Guards - Handrails and guards in structure of bars and rods in carbon steel.
FLOOR ING
Floor - Marble Creme Marfil
Walls - Plaster with tinned finish. | Lambrim in Marble Creme Marfil
Fire Doors - VICAIMA or equivalent coated with natural lacquered oak wood leaf
Door slat - in Natural Stone Lioz
GARAGE AND STORAGE
Floors - Self-leveling concrete painted in dark grey and mattfinish
Walls - Plaster with sanded finish
Gates - Sectioned garage gates of type ’Hormann’ or equivalent
EQUIPMENT AND INFRASTRUCTURE
Elevators - Electric lift of the ’Schmitt + Sohn’ or equivalent, of nominal load of 630 kg with capacity for 8 people
Equipment - Mitsubishi brand air conditioning or equivalent
DAIKIN hot water heat pump or equivalent
MDESIGN type gas heat recovery or equivalent
Security - GIRA/ECS video intercom system or equivalent with camera, audio, numerical code and information
Fire detection center
Communications - Structured Fiber Optic Voice and Data Network
There are 26 luxury apartments T1 to T4 duplex privileged by superb views over the Douro and the City of Porto.
Terraces where the green asks permission to enter, the calm of the river fills the landscape and the surrounding nature is revealed in the materials.
The 5 buildings that make up this gated community were developed in an architectural exercise designed to integrate between the built spaces, the orography of the land and nature.
Come and be amazed by the fantastic finishes:
PRIVATE AND INTERIOR AREAS
-Lajetas floors in Yellow Granite
balcony
Suspended ceilings on AQUAPANEL OUTDOOR cement plates or equivalent
Painting of exterior ceilings, with aqueous paint
Guards - Structure of bars and rods in carbon steel with lacquered finish
Terraces
Floors - Granite slabs of large dimensions and irregular shape
Suspended ceilings on AQUAPANEL OUTDOOR cement plates or equivalent
Painting of exterior ceilings, with aqueous paint.
ROOMS, ROOMS AND CIRCULATIONS
Floor - oak wood of the ’SILVAS’ or equivalent
Skirting boards - Solid lacquered oak wood skirting boards
Walls - Plaster with tinned finish Painting with aqueous paint
Paneled in oak wood sheet coated with lacquered finish
Ceilings - Painted Plaster plaster
Cabinets - Wardrobes in Hydrofugo MDF with oak wood leaf interiors and doors lined with washed oak wood sheet
Doors - Door with solid wood structure finished in lacquered MDF and lacquered solid wood beadings
Kitchens
Pavement - Lioz Natural Stone
Walls - Lioz Natural Stone
Ceilings - painted plasterboard
Cabinets - Cabinets in Hydrofugue MDF with lacquered finish and melamine interiors
Countertop - Compac’s ZEMENT ICE quartz compact or equivalent
equipment
’Siemens’ oven or equivalent
’Siemens’ encastrable hood or equivalent
Induction plate of ’Siemens’ or equivalent
’Siemens’ dishwasher or equivalent
Refrigerator of ’Siemens’ or equivalent
’SIEMENS’ washing machine or equivalent
’RODI’ dishwasher or equivalent, with mixer and ’INVISIBLE’ valve cover recessed
laundry
Pavement - Lioz Natural Stone
Walls - Lioz\ Natural Stone
Cabinets - Cabinets in Hydrofugo MDF with lacquered finish and interiors
in melamine
SANITARY FACILITIES
Pavement - Lioz Natural Stone
Walls - Lioz Natural Stone
Bench - Lioz Natural Stone
Ceilings - Painted Plaster plaster
Shower base - Lioz Natural Stone with drain grate in the same material
Equipment - Suspended toilet with catalano soft-close cover or equivalent
Bidet suspended from CATALANO or equivalent
CATALANO landing washbasin or equivalent
OFA bidet mixer tap or equivalent
OFA washbasin mixer tap or equivalent
OFA 2-exit shower set
exterior
Facades -Thermal insulation type ETICS
Window frames - minimalist alumIno plated with double glazing
Blinds - Electric laminated, represtor alupac 100 C
Roof - Landscaped flat with zinc plate finishs
OUTDOOR CIRCULATION ZONES
Floor - granite microcube Yellow Stones
ENTRANCE HALLS
Floor - Marble Floor Creme Marfil
Walls - Plaster with tinned finish | Lambrim in Marble Creme Marfil
Ceilings - Painted Plaster plaster
Entry Door - glass with carbon steel structure
Door sander - in yellow granite blocks
stairs
Floor - Self-leveling concrete painted in dark gray and matt finish
MARBLE CREAM MARFIL
Walls - Plaster with tinned finish
Lambrim in Marble CREME MARFIL
Guards - Handrails and guards in structure of bars and rods in carbon steel.
FLOOR ING
Floor - Marble Creme Marfil
Walls - Plaster with tinned finish. | Lambrim in Marble Creme Marfil
Fire Doors - VICAIMA or equivalent coated with natural lacquered oak wood leaf
Door slat - in Natural Stone Lioz
GARAGE AND STORAGE
Floors - Self-leveling concrete painted in dark grey and mattfinish
Walls - Plaster with sanded finish
Gates - Sectioned garage gates of type ’Hormann’ or equivalent
EQUIPMENT AND INFRASTRUCTURE
Elevators - Electric lift of the ’Schmitt + Sohn’ or equivalent, of nominal load of 630 kg with capacity for 8 people
Equipment - Mitsubishi brand air conditioning or equivalent
DAIKIN hot water heat pump or equivalent
MDESIGN type gas heat recovery or equivalent
Security - GIRA/ECS video intercom system or equivalent with camera, audio, numerical code and information
Fire detection center
Communications - Structured Fiber Optic Voice and Data Network
Contact
Building
Cedofeita, Santo Ildefonso, Sé, Miragaia, São Nicolau e Vitória, Porto, Distrito do Porto
Used · 700m²
buy
1.200.000 €
Building with two fronts, located in one of the most beautiful areas of the city of Porto.
It has exceptional views over the Douro River, being in the first beautiful of Rio.
It is very close to areas such as San Francisco Church, Customs, Stock Exchange Palace, World of Discovery Museum. An area much sought after by the most diverse National and Foreign Tourists.
This area was considered a World Cultural Heritage Site by UNESCO in 1996. Thus being a distinct symbol of the city of Porto.
Consisting of 8 apartments and a commercial establishment.
It is a building already 100 years old but in very good condition, with many typical details of the city Porto, such as the staircase, the Arch at the entrance, wooden doors, among others.
All aspects give a huge emphasis so that this building has an imposing character.
Excellent opportunity for investment, both for sale and for local accommodation.
It has exceptional views over the Douro River, being in the first beautiful of Rio.
It is very close to areas such as San Francisco Church, Customs, Stock Exchange Palace, World of Discovery Museum. An area much sought after by the most diverse National and Foreign Tourists.
This area was considered a World Cultural Heritage Site by UNESCO in 1996. Thus being a distinct symbol of the city of Porto.
Consisting of 8 apartments and a commercial establishment.
It is a building already 100 years old but in very good condition, with many typical details of the city Porto, such as the staircase, the Arch at the entrance, wooden doors, among others.
All aspects give a huge emphasis so that this building has an imposing character.
Excellent opportunity for investment, both for sale and for local accommodation.
Contact
Building
Leiria, Pousos, Barreira e Cortes, Distrito de Leiria
Used · 426m²
buy
456.500 €
Licensed Building for Restoration, former PONTUEL Restaurant located in Largo Camões, downtown Leiria.
Building with 4 floors equipped with elevator, with a gross construction area of 516m2 consisting of basement, ground floor, 1st and 2nd floor and a roof terrace with unique views and framing for the Castle and Historic Area
Being in the area of Urban Rehabilitation has a fiscal framework and and
a great potential for reconversion with differentiated accompaniment.
Building with 4 floors equipped with elevator, with a gross construction area of 516m2 consisting of basement, ground floor, 1st and 2nd floor and a roof terrace with unique views and framing for the Castle and Historic Area
Being in the area of Urban Rehabilitation has a fiscal framework and and
a great potential for reconversion with differentiated accompaniment.
Contact
Building
Mouraria (Socorro), Santa Maria Maior, Lisboa, Distrito de Lisboa
For refurbishment · 390m²
buy
1.500.000 €
Building to recover, located in the historic area of Lisbon, where you can enjoy one of the most beautiful views over the city of Lisbon.
The surrounding Castle of São Jorge offers unforgettable tours where you can find old bakeries and grocery stores and traditional shops, not forgetting a wide range of restaurants where you can taste traditional Portuguese cuisine.
Building of 4 floors and attic, 1 floor per floor, with 7 apartments being the last floors in duplex, with a total construction area of 493 sqm.
Don’t miss this great investment opportunity!
The surrounding Castle of São Jorge offers unforgettable tours where you can find old bakeries and grocery stores and traditional shops, not forgetting a wide range of restaurants where you can taste traditional Portuguese cuisine.
Building of 4 floors and attic, 1 floor per floor, with 7 apartments being the last floors in duplex, with a total construction area of 493 sqm.
Don’t miss this great investment opportunity!
Contact
Building
Albufeira, Albufeira e Olhos de Água, Distrito de Faro
Used · 130m²
View Sea
buy
750.000 €
Fantastic building in the historic center of Albufeira, located 70m from the fishermen’s beach, completely restored and composed of:
- Renovated restaurant ready to work on the ground floor;
- Apartment T2 Duplex:
2 bedrooms
2 bathrooms
Common room
Furnished and equipped kitchen
2 terraces with sea view
The apartment is currently with Local Accommodation and has a very high profitability thanks to the excellent location.
At CityHOME we share business with any real estate consultant or agency that holds an AMI License, because together we do more for all our clients. If you are a professional in the industry and have a qualified client, please contact me!
Do not waste any more time and schedule your visit now.
- Renovated restaurant ready to work on the ground floor;
- Apartment T2 Duplex:
2 bedrooms
2 bathrooms
Common room
Furnished and equipped kitchen
2 terraces with sea view
The apartment is currently with Local Accommodation and has a very high profitability thanks to the excellent location.
At CityHOME we share business with any real estate consultant or agency that holds an AMI License, because together we do more for all our clients. If you are a professional in the industry and have a qualified client, please contact me!
Do not waste any more time and schedule your visit now.
Contact
Building
Igreja de São Vicente, Braga (São Vicente), Distrito de Braga
For refurbishment · 297m²
With Garage
buy
370.000 €
Building in the historic center of Braga to remodel.
At the moment the building has ground floor with garage, 1st floor and a smaller upper one, but the study predicts that it will have four floors.
At the moment the building has a ground floor with garage, 1st floor and attic but there is the possibility of converting it into several apartments of different types, leaving the building with four floors. We currently have two studies with different options.
One of the studies is for seven T0, T1 and T2 apartments and the building without an elevator. The distribution would be as follows:
Ground Floor
> A 2 bedroom apartment with patio and garage for a car
1st Floor
> Two 1 bedroom apartments having one of them a terrace and the other a balcony
2nd Floor
> Two apartments T1
3rd Floor
> Two apartments T0
The other study foresees three apartments, one per floor, and the building with an elevator. With the following distribution:
Ground floor
> Entrance, storage room for each apartment and multipurpose room with access to the patio
1st Floor
> A 2 bedroom apartment with terrace and balcony
2nd Floor
> A T2 apartment T2
3rd Floor
> A T1+1 apartment with terrace
The building has to be completely refurbished and is not habitable. The refurbishment will allow you to opt for modern finishes, which, with the privileged location it has, will make it a very attractive property and an excellent investment.
It is located in the centre of Braga, at 50m from the Church of St. Vincent. The area is residential but has all kinds of services and commerce nearby, namely supermarkets, pharmacies, banking institutions, clinics, car parks, restaurants, etc. It has excellent access and public transport in the area.
The Secondary School of Sá of Miranda is at 260m, the Leonardo Da Vinci School and the D. Diogo of Sousa School at 450m, the Philosophy College at 220m, the Parish Council at 350m, the Central Bus Station at 450m, the Paulo VI School at 500m, the Bragashopping Shopping Center at 800m.
The Republic Square and the entire historical center are at 600m. The Municipal Market and the Campo of Vinha are about 650m.
At the moment the building has ground floor with garage, 1st floor and a smaller upper one, but the study predicts that it will have four floors.
At the moment the building has a ground floor with garage, 1st floor and attic but there is the possibility of converting it into several apartments of different types, leaving the building with four floors. We currently have two studies with different options.
One of the studies is for seven T0, T1 and T2 apartments and the building without an elevator. The distribution would be as follows:
Ground Floor
> A 2 bedroom apartment with patio and garage for a car
1st Floor
> Two 1 bedroom apartments having one of them a terrace and the other a balcony
2nd Floor
> Two apartments T1
3rd Floor
> Two apartments T0
The other study foresees three apartments, one per floor, and the building with an elevator. With the following distribution:
Ground floor
> Entrance, storage room for each apartment and multipurpose room with access to the patio
1st Floor
> A 2 bedroom apartment with terrace and balcony
2nd Floor
> A T2 apartment T2
3rd Floor
> A T1+1 apartment with terrace
The building has to be completely refurbished and is not habitable. The refurbishment will allow you to opt for modern finishes, which, with the privileged location it has, will make it a very attractive property and an excellent investment.
It is located in the centre of Braga, at 50m from the Church of St. Vincent. The area is residential but has all kinds of services and commerce nearby, namely supermarkets, pharmacies, banking institutions, clinics, car parks, restaurants, etc. It has excellent access and public transport in the area.
The Secondary School of Sá of Miranda is at 260m, the Leonardo Da Vinci School and the D. Diogo of Sousa School at 450m, the Philosophy College at 220m, the Parish Council at 350m, the Central Bus Station at 450m, the Paulo VI School at 500m, the Bragashopping Shopping Center at 800m.
The Republic Square and the entire historical center are at 600m. The Municipal Market and the Campo of Vinha are about 650m.
Contact
Building
União das Freguesias de Setúbal, Distrito de Setúbal
Used · 1,960m²
buy
1.600.000 €
Real estate project in the centre of Setúbal, with 1960m² of gross area.
Rehabilitation and expansion project of a built set with 9 buildings.
The project with a gross construction area of 1,960sqm, is composed of:
18 fractions, of typologies T0 to T2;
On the ground floor, 2 commercial units with smoke extraction.
The fractions described are distributed over 4 floors, including the roof.
The project foresees
A central courtyard and common areas adjusted to current needs;
Concierge;
Rubbish rooms;
Sanitary installations;
Lift;
Common courtyards and ample circulation areas.
All the flats are designed for short or long term rentals and for a young and cosmopolitan public:
Private outdoor areas;
Terraces and/or balconies.
The present development will be sold with architectural project and specialties approved and construction license to be paid.
The historic centre area of Setúbal, once abandoned, has been successively rehabilitated in recent years, becoming once again an attractive centre for local commerce, tourism and also for housing.
The dignification of this set of buildings is extremely important for the city, as it will bring new experiences and opportunities to the area, both at the urbanistic and economic level, located in a block between Praça do Bocage and Rua Augusto Cardoso. A landmark of the city’s cultural and geographical centrality, the statue has witnessed the changes in the Baixa area over time, from a space open to motorised traffic to the pedestrian zone known today, with colourful patterns of Portuguese pavement.
The Bocage square is just 50 km from Lisbon and a few minutes from Troia, a strategic tourist destination of choice just 60 km from Lisbon, set in a privileged area by the Atlantic and with one of the best golf courses in Europe.
Rehabilitation and expansion project of a built set with 9 buildings.
The project with a gross construction area of 1,960sqm, is composed of:
18 fractions, of typologies T0 to T2;
On the ground floor, 2 commercial units with smoke extraction.
The fractions described are distributed over 4 floors, including the roof.
The project foresees
A central courtyard and common areas adjusted to current needs;
Concierge;
Rubbish rooms;
Sanitary installations;
Lift;
Common courtyards and ample circulation areas.
All the flats are designed for short or long term rentals and for a young and cosmopolitan public:
Private outdoor areas;
Terraces and/or balconies.
The present development will be sold with architectural project and specialties approved and construction license to be paid.
The historic centre area of Setúbal, once abandoned, has been successively rehabilitated in recent years, becoming once again an attractive centre for local commerce, tourism and also for housing.
The dignification of this set of buildings is extremely important for the city, as it will bring new experiences and opportunities to the area, both at the urbanistic and economic level, located in a block between Praça do Bocage and Rua Augusto Cardoso. A landmark of the city’s cultural and geographical centrality, the statue has witnessed the changes in the Baixa area over time, from a space open to motorised traffic to the pedestrian zone known today, with colourful patterns of Portuguese pavement.
The Bocage square is just 50 km from Lisbon and a few minutes from Troia, a strategic tourist destination of choice just 60 km from Lisbon, set in a privileged area by the Atlantic and with one of the best golf courses in Europe.
Contact
Building
Costa do Castelo (Castelo), Santa Maria Maior, Lisboa, Distrito de Lisboa
For refurbishment · 500m²
buy
1.500.000 €
Building with 5 floors, to recover, located in the historic area of Lisbon, where you can enjoy one of the most beautiful views over the city of Lisbon.
The surrounding Castle of São Jorge offers unforgettable tours where you can find old bakeries, grocery stores and traditional shops, not forgetting a wide range of restaurants where you can taste traditional Portuguese cuisine.
Building of 5 floors and attic, 1 floor per floor, with 7 apartments being the last floors in duplex, with a total construction area of 493m2.
The surrounding Castle of São Jorge offers unforgettable tours where you can find old bakeries, grocery stores and traditional shops, not forgetting a wide range of restaurants where you can taste traditional Portuguese cuisine.
Building of 5 floors and attic, 1 floor per floor, with 7 apartments being the last floors in duplex, with a total construction area of 493m2.
Contact
Building
Santa Marinha e São Pedro da Afurada, Vila Nova de Gaia, Distrito do Porto
Used · 160m²
buy
450.000 €
Vila Nova de Gaia.
Centro Histórico/Rio.
Prédio Centenário, ao Cais de Gaia e Hotel Yeatman.
Localizado na zona ARU do Centro Histórico de Gaia.
Atualmente, edifício constituído por cave + 3 pisos.
Área bruta de construção 182m2.
PRÉDIO a necessitar de reabilitação total, com Projeto de Arquitetura aprovado para 4 frações:
1-T0.
2-T0 Duplex com vista rio.
1-T1 com varanda vista Rio e para o Porto, Torre dos Clérigos.
Localização:
- A 500m do Jardim do Morro e do mega empreendimento World of Wine (WoW) (7 minutos a pé).
- A 550m da margem do Rio Douro (7 minutos a pé).
- A 600m do Teleférico de Gaia - Estação Cais de Gaia (7 minutos a pé).
- A 700m do Hotel ’The Yeatman’ (11 minutos a pé).
- A 850m do Parque de Estacionamento Cais de Gaia (12 minutos a pé).
A sua localização, goza do privilégio de estar em plena Zona Histórica de Gaia.
A sua proximidade ao Museu ’Mundo do Vinho do Porto’ e Hotel Yeatman, permite uma excecional vista panorâmica sobre o secular casario de Gaia e a eterna deslumbrante cidade do Porto, considerada pela UNESCO, como Património Mundial da Humanidade.
Estar a poucos metros (5 minutos a pé) do Cais de Gaia, apreciar a tipicidade dos edifícios e a singularidade da sua Arquitetura.
Por fim, já no Cais de Gaia, desfrutar das suas esplanadas o maravilhoso rio Douro, tendo como horizonte a majestosa cidade do Porto.
’As pontes, não são fronteiras, são caminhos livres que nos unem’.
J.Maciel
’Quer comprar mas primeiro tem de vender? Eu posso ajudar’!
HB - Grupo Habinédita
Imóvel com classe energética:(*)
(*) Devido à recente alteração da legislação sobre certificação energética de edifícios (Decreto-Lei n. 1182013, de 20 de Agosto) e ao elevado número de processos em curso, o certificado energético deste imóvel já foi solicitado, mas encontra-se em fase de apreciação e desenvolvimento pelas entidades competentes.
Comprar com o GRUPO HABINÉDITA é comprar com SEGURANÇA!
Com 28 anos de história, a nossa marca está presente em 3 mercados estratégicos, com lojas abertas ao público: Porto (2 lojas), Gondomar e São João da Madeira.
Ao escolher fazer negócio com o GRUPO HABINÉDITA, vai perceber que:
- Terá um agente devidamente formado, ativo e identificado com o produto;
- Terá uma empresa interessada em fazer o melhor negócio para todas as partes;
- Terá parceiros financeiros que encontrarão a melhor solução para a sua nova casa;
Com uma estrutura composta por pessoas ativas e devidamente formadas para as diversas funções, a equipa do GRUPO HABINÉDITA trata de todos os processos como se fossem o primeiro! Nada pode falhar nesta parceria e como tal todos os cuidados são poucos.
RELAÇÃO: esta parceria terá de ter uma base sólida CONFIANÇA. Vamos comunicar muito. Vamos entender o que procura. Vamos, certamente, perceber as suas expectativas. Vamos estar sempre consigo!
BUROCRACIA: esqueça! A equipa do GRUPO HABINÉDITA trata de tudo por si. Temos na equipa uma advogada e uma Diretora Processual, 100% disponíveis para tratar de toda a documentação. Todos os nossos processos são estudados ao pormenor para que a FELICIDADE máxima seja atingida com TRANQUILIDADE, no dia da escritura!
ESCRITURA: Seja proprietário ou compradoresqueça as preocupações de todo o processo. O SONHO está prestes a tornar-se em REALIDADE e tudo vai correr na PERFEIÇÃO!
Centro Histórico/Rio.
Prédio Centenário, ao Cais de Gaia e Hotel Yeatman.
Localizado na zona ARU do Centro Histórico de Gaia.
Atualmente, edifício constituído por cave + 3 pisos.
Área bruta de construção 182m2.
PRÉDIO a necessitar de reabilitação total, com Projeto de Arquitetura aprovado para 4 frações:
1-T0.
2-T0 Duplex com vista rio.
1-T1 com varanda vista Rio e para o Porto, Torre dos Clérigos.
Localização:
- A 500m do Jardim do Morro e do mega empreendimento World of Wine (WoW) (7 minutos a pé).
- A 550m da margem do Rio Douro (7 minutos a pé).
- A 600m do Teleférico de Gaia - Estação Cais de Gaia (7 minutos a pé).
- A 700m do Hotel ’The Yeatman’ (11 minutos a pé).
- A 850m do Parque de Estacionamento Cais de Gaia (12 minutos a pé).
A sua localização, goza do privilégio de estar em plena Zona Histórica de Gaia.
A sua proximidade ao Museu ’Mundo do Vinho do Porto’ e Hotel Yeatman, permite uma excecional vista panorâmica sobre o secular casario de Gaia e a eterna deslumbrante cidade do Porto, considerada pela UNESCO, como Património Mundial da Humanidade.
Estar a poucos metros (5 minutos a pé) do Cais de Gaia, apreciar a tipicidade dos edifícios e a singularidade da sua Arquitetura.
Por fim, já no Cais de Gaia, desfrutar das suas esplanadas o maravilhoso rio Douro, tendo como horizonte a majestosa cidade do Porto.
’As pontes, não são fronteiras, são caminhos livres que nos unem’.
J.Maciel
’Quer comprar mas primeiro tem de vender? Eu posso ajudar’!
HB - Grupo Habinédita
Imóvel com classe energética:(*)
(*) Devido à recente alteração da legislação sobre certificação energética de edifícios (Decreto-Lei n. 1182013, de 20 de Agosto) e ao elevado número de processos em curso, o certificado energético deste imóvel já foi solicitado, mas encontra-se em fase de apreciação e desenvolvimento pelas entidades competentes.
Comprar com o GRUPO HABINÉDITA é comprar com SEGURANÇA!
Com 28 anos de história, a nossa marca está presente em 3 mercados estratégicos, com lojas abertas ao público: Porto (2 lojas), Gondomar e São João da Madeira.
Ao escolher fazer negócio com o GRUPO HABINÉDITA, vai perceber que:
- Terá um agente devidamente formado, ativo e identificado com o produto;
- Terá uma empresa interessada em fazer o melhor negócio para todas as partes;
- Terá parceiros financeiros que encontrarão a melhor solução para a sua nova casa;
Com uma estrutura composta por pessoas ativas e devidamente formadas para as diversas funções, a equipa do GRUPO HABINÉDITA trata de todos os processos como se fossem o primeiro! Nada pode falhar nesta parceria e como tal todos os cuidados são poucos.
RELAÇÃO: esta parceria terá de ter uma base sólida CONFIANÇA. Vamos comunicar muito. Vamos entender o que procura. Vamos, certamente, perceber as suas expectativas. Vamos estar sempre consigo!
BUROCRACIA: esqueça! A equipa do GRUPO HABINÉDITA trata de tudo por si. Temos na equipa uma advogada e uma Diretora Processual, 100% disponíveis para tratar de toda a documentação. Todos os nossos processos são estudados ao pormenor para que a FELICIDADE máxima seja atingida com TRANQUILIDADE, no dia da escritura!
ESCRITURA: Seja proprietário ou compradoresqueça as preocupações de todo o processo. O SONHO está prestes a tornar-se em REALIDADE e tudo vai correr na PERFEIÇÃO!
Contact
Building
Faro, Faro (Sé e São Pedro), Distrito de Faro
For refurbishment · 201m²
buy
300.000 €
Two storey building, patio, good location, Faro, Algarve
Urban building with two floors with large patio. With the possibility of building 4 floors, very well located, good for profitability. They have two door numbers, with the possibility to create parking inside. Located in the central area of the city of Faro, with a covered area of 201.50 in a plot of 200.17 m2, its sun exposure is east on the main facade and west on the back facade.
Due to its location, this property provides its future owners with the enjoyment of a relaxed, urban lifestyle, and may favor pedestrian movements, dispensing with a car.
The city of Faro, administrative capital of the Algarve region, with enviable cultural, educational and sporting spaces, beach and a stunning ’Ria Formosa’, among other features that alone make Faro an excellent city to live and work, where its density population is 318.70 inhabitants per km2 taking into account the 2011 censuses.
In the proximities all types of infrastructure are available, we can find; restaurants, schools, gardens, supermarkets, pharmacies, medical clinics, Hospital, Health Center, sports parks, public transport, Banks, Theaters, Museums, Police, National Republican Guard, Municipal Market and Citizen’s Store with all its features, the proximity to the Ria Formosa Natural Park and its Ribeirinho Tour with all its maintenance circuits.
Distance to points of interest - Faro Airport (8 km), Highway (8 km), Supermarket (200 Mts), Beach (9 km), Market (500 Mts), Pharmacy (100 Mts), Hospital (100 Mts), Bus (50 Mts) Mts), Golf (15 km), Restaurants (50 Mts), Shopping Center (1 km).
Urban building with two floors with large patio. With the possibility of building 4 floors, very well located, good for profitability. They have two door numbers, with the possibility to create parking inside. Located in the central area of the city of Faro, with a covered area of 201.50 in a plot of 200.17 m2, its sun exposure is east on the main facade and west on the back facade.
Due to its location, this property provides its future owners with the enjoyment of a relaxed, urban lifestyle, and may favor pedestrian movements, dispensing with a car.
The city of Faro, administrative capital of the Algarve region, with enviable cultural, educational and sporting spaces, beach and a stunning ’Ria Formosa’, among other features that alone make Faro an excellent city to live and work, where its density population is 318.70 inhabitants per km2 taking into account the 2011 censuses.
In the proximities all types of infrastructure are available, we can find; restaurants, schools, gardens, supermarkets, pharmacies, medical clinics, Hospital, Health Center, sports parks, public transport, Banks, Theaters, Museums, Police, National Republican Guard, Municipal Market and Citizen’s Store with all its features, the proximity to the Ria Formosa Natural Park and its Ribeirinho Tour with all its maintenance circuits.
Distance to points of interest - Faro Airport (8 km), Highway (8 km), Supermarket (200 Mts), Beach (9 km), Market (500 Mts), Pharmacy (100 Mts), Hospital (100 Mts), Bus (50 Mts) Mts), Golf (15 km), Restaurants (50 Mts), Shopping Center (1 km).
Contact
Building
Encosta da Mouraria (Castelo), Santa Maria Maior, Lisboa, Distrito de Lisboa
Used · 360m²
buy
850.000 €
Next to Baixa. Building. Income. 8 apartments, 4 floors. Panoramic view of the city and the river from the 1st floor. Great potential, several project options, possibility of adaptation for hotel operation, for income or resale in fractions. Excellent location, on the slopes of Mouraria and Castelo S. Jorge, next to Rua da Madalena, 2 min. walk from Baixa Pombalina, in a very quiet, mostly residential street.
Investment opportunity.
More information on request.
Investment opportunity.
More information on request.
Contact
Building
Bairro do Ramalho, Ponta Delgada (São José), Ilha de São Miguel
Used · 274m²
View Sea
buy
1.750.000 €
Casa Mello in São Miguel
Ponta Delgada is a Portuguese city located on the island of São Miguel and belonging to the Autonomous Region of the Azores.
With more than five centuries of existence, Ponta Delgada is a flat, modern and cosmopolitan city, being the municipality the largest in the Azores and the one that brings together the greatest diversity of equipment.
The climate of Ponta Delgada is temperate maritime, the Atlantic Ocean and the Gulf Stream act as temperature moderators - the maritimity - giving the city, the island of São Miguel, and the Azores in general a small thermal amplitude. Precipitation is distributed regularly throughout the year, although it is most abundant in the cool season.
Charming building in the historic center of ponta Delgada, consisting of four floors, with a deployment area of 98m2 and a gross area of 343m2
r/c trade,
Floor 1 kitchen, living room, bathroom and four bedrooms
Floor 2 bathroom three bedrooms
Floor 3 Attic Three Rooms
The property is in good condition
Excellent opportunity.
São Miguel is the largest island of the Azores archipelago in Portugal. It is known for its volcanic landscape, flora and rich marine life, which includes whales. Ponta Delgada, the capital, is home to the eighteenth-century City Gates, the Gothic-style Church of São Sebastião and the São Brás Fort. The crater lakes of Lagoa das Sete Cidades, one green and one blue, lie to the northwest. To the east, Furnas has fumaroles and hot springs.
Ponta Delgada is a Portuguese city located on the island of São Miguel and belonging to the Autonomous Region of the Azores.
With more than five centuries of existence, Ponta Delgada is a flat, modern and cosmopolitan city, being the municipality the largest in the Azores and the one that brings together the greatest diversity of equipment.
The climate of Ponta Delgada is temperate maritime, the Atlantic Ocean and the Gulf Stream act as temperature moderators - the maritimity - giving the city, the island of São Miguel, and the Azores in general a small thermal amplitude. Precipitation is distributed regularly throughout the year, although it is most abundant in the cool season.
Charming building in the historic center of ponta Delgada, consisting of four floors, with a deployment area of 98m2 and a gross area of 343m2
r/c trade,
Floor 1 kitchen, living room, bathroom and four bedrooms
Floor 2 bathroom three bedrooms
Floor 3 Attic Three Rooms
The property is in good condition
Excellent opportunity.
São Miguel is the largest island of the Azores archipelago in Portugal. It is known for its volcanic landscape, flora and rich marine life, which includes whales. Ponta Delgada, the capital, is home to the eighteenth-century City Gates, the Gothic-style Church of São Sebastião and the São Brás Fort. The crater lakes of Lagoa das Sete Cidades, one green and one blue, lie to the northwest. To the east, Furnas has fumaroles and hot springs.
Contact
Building
Faro, Faro (Sé e São Pedro), Distrito de Faro
For refurbishment · 357m²
buy
699.000 €
Urban building built before 1951, intended for housing, consisting of three floors, comprising on the ground floor a floored division, a kitchen, three bathrooms and patio in awning, this floor functioned as a restaurant, the first floor is composed of a floored division, two bathrooms and a pantry, it functioned as a bar, the second floor consists of a division, a bathroom and a terrace, it functioned as an office, a marquee with a covered area of 47.79 m2, with an implantation area of 163.290m2 and a total construction area of 397.530m2, the property facing two streets, with two independent entrances.
Its location in the central and historic area of Faro, in case you want to carry out works there is a project for housing, a house with three floors, garage and patio, this building is part of an ARU - Urban Rehabilitation Area, with interest-bearing funds available low and with great tax incentives, both in VAT, IMT, IMI and municipal licenses, its sun exposure with sun from sunrise to sunset, its beautiful facade from the time it was built, facing south.
Due to its location, this house provides its future owners with the enjoyment of a relaxed, urban lifestyle, which can favor pedestrian and bicycle travel, dispensing with a car.
In the proximities all types of infrastructure are available, we can find; restaurants, schools, gardens, supermarkets, pharmacies, medical clinics, Hospital, Health Center, sports parks, public transport, Banks, Theaters, Museums, Police, National Republican Guard, Municipal Market and Citizen’s Store with all its features, the its proximity to the Ria Formosa Natural Park and its Ribeirinho Tour with all its maintenance circuits.
Close accessibility, by river transport to the barrier islands - Farol, Deserta and Culatra - from our wonderful Ria Formosa and Praia de Faro, rail and road transport.
Faro Airport - 7Km
Highway - 7Km
Beaches and Golf 9Km
Forum Algarve Shopping Center - 1K
Its location in the central and historic area of Faro, in case you want to carry out works there is a project for housing, a house with three floors, garage and patio, this building is part of an ARU - Urban Rehabilitation Area, with interest-bearing funds available low and with great tax incentives, both in VAT, IMT, IMI and municipal licenses, its sun exposure with sun from sunrise to sunset, its beautiful facade from the time it was built, facing south.
Due to its location, this house provides its future owners with the enjoyment of a relaxed, urban lifestyle, which can favor pedestrian and bicycle travel, dispensing with a car.
In the proximities all types of infrastructure are available, we can find; restaurants, schools, gardens, supermarkets, pharmacies, medical clinics, Hospital, Health Center, sports parks, public transport, Banks, Theaters, Museums, Police, National Republican Guard, Municipal Market and Citizen’s Store with all its features, the its proximity to the Ria Formosa Natural Park and its Ribeirinho Tour with all its maintenance circuits.
Close accessibility, by river transport to the barrier islands - Farol, Deserta and Culatra - from our wonderful Ria Formosa and Praia de Faro, rail and road transport.
Faro Airport - 7Km
Highway - 7Km
Beaches and Golf 9Km
Forum Algarve Shopping Center - 1K
Contact
Building
Cedofeita, Santo Ildefonso, Sé, Miragaia, São Nicolau e Vitória, Porto, Distrito do Porto
For refurbishment · 303m²
buy
500.000 €
Building to be rehabilitated on Rua do Comércio do Porto, with approved project.
The building, from the end of the 19th century, consists of main walls in granite stone masonry, with the existing horizontal structure made up of reinforced concrete slabs with beams, on all floors. The roof is also made up of brick and concrete elements.
The rehabilitation foresees the transformation of the building into 3 apartments, T1 and T2, and 1 store, spread over 5 floors.
Located in the heart of the Historic Center of Porto, classified by Unesco as a World Heritage Site, this building is just a few minutes from Palácio da Bolsa, Porto Customs, the Hospital and the Historic Church of S. Francisco and S. Bento station .
A short distance away is Ribeira do Porto with an excellent cultural and tourist offer.
The building, from the end of the 19th century, consists of main walls in granite stone masonry, with the existing horizontal structure made up of reinforced concrete slabs with beams, on all floors. The roof is also made up of brick and concrete elements.
The rehabilitation foresees the transformation of the building into 3 apartments, T1 and T2, and 1 store, spread over 5 floors.
Located in the heart of the Historic Center of Porto, classified by Unesco as a World Heritage Site, this building is just a few minutes from Palácio da Bolsa, Porto Customs, the Hospital and the Historic Church of S. Francisco and S. Bento station .
A short distance away is Ribeira do Porto with an excellent cultural and tourist offer.
Contact
Building
Centro (Santo Ildefonso), Cedofeita, Santo Ildefonso, Sé, Miragaia, São Nicolau e Vitória, Porto, Distrito do Porto
For refurbishment · 61m²
buy
370.000 €
Building to be rehabilitated for the construction of 2 apartments (with approved projects), in the center of Porto, inserted in the Area of Urban Rehabilitation of Aliados, 1 min walk from the Municipality of Porto and the Trindade metro station. Ideal for accommodation Location: Ground Floor T0 with 48m2, with patio; - First floor and indented T1+1 Duplex with 91 m2, with terrace. Excellent business opportunity.
IMOJOY Real Estate is located in Cascais, Porto, algarve and Alentejo. Our mission is customer satisfaction, with a fully oriented and customer-focused team.
We act with rigor and professionalism in the performance of our tasks.
Imojoy Real Estate awaits you to help you find the solution you are looking for!
IMOJOY Real Estate is located in Cascais, Porto, algarve and Alentejo. Our mission is customer satisfaction, with a fully oriented and customer-focused team.
We act with rigor and professionalism in the performance of our tasks.
Imojoy Real Estate awaits you to help you find the solution you are looking for!
Contact
Building
Alto dos Moinhos, São Domingos de Benfica, Lisboa, Distrito de Lisboa
Under construction · 6,309m²
With Garage
buy
Located in Lisbon, two steps away from the Alto dos Moinhos metro station and the Benfica Stadium, UNIQUE BENFICA is the private commonhold that may surprise you by its difference.
With an architecture of elegant lines and its marble facade, it is a project by the ARX studio, signed by architect José Mateus, who sets his mark in the superior quality of the design, in the careful choice of materials and in the respect for the environment, revealing to us an architectural piece created with poetry.
Clearly spacious, the outdoor leisure area has a terraced garden and a heated infinity pool with waterfall.
There are only 38 exclusive flats, from 1 to 4 bedrooms, in two seven-storey blocks, flooded by enviable natural light and with panoramic terraces or balconies offering endless views.
UNIQUE BENFICA, with an energy rating of A+, is characterized by its demanding requirements in terms of comfort, safety and noble finishing: solar thermal system for heating the sanitary waters and the swimming pool through a heat pump, interior air renewal system, indoor parking box, or parking spaces, with sockets to charge electric cars, video surveillance system. Wooden floors, natural stone, fully equipped kitchens with top of the range Siemens appliances, multi-split air conditioning, home automation, electric shutters, radiant floor heating in the suite’s bathroom, built-in wardrobes, acoustic and thermal insulation.
The penthouse flats will have panoramic terraces with a private pool and garden.
Served by an extensive accessibility and public transport network, it is close to the airport, the main Lisbon access roads and a wide range of services and leisure facilities.
Everything important is close by: Monsanto Park, cycle paths, just a few minutes walk from the Colombo Shopping Centre, Hospitals, Gymnasiums, Schools and shops
With an architecture of elegant lines and its marble facade, it is a project by the ARX studio, signed by architect José Mateus, who sets his mark in the superior quality of the design, in the careful choice of materials and in the respect for the environment, revealing to us an architectural piece created with poetry.
Clearly spacious, the outdoor leisure area has a terraced garden and a heated infinity pool with waterfall.
There are only 38 exclusive flats, from 1 to 4 bedrooms, in two seven-storey blocks, flooded by enviable natural light and with panoramic terraces or balconies offering endless views.
UNIQUE BENFICA, with an energy rating of A+, is characterized by its demanding requirements in terms of comfort, safety and noble finishing: solar thermal system for heating the sanitary waters and the swimming pool through a heat pump, interior air renewal system, indoor parking box, or parking spaces, with sockets to charge electric cars, video surveillance system. Wooden floors, natural stone, fully equipped kitchens with top of the range Siemens appliances, multi-split air conditioning, home automation, electric shutters, radiant floor heating in the suite’s bathroom, built-in wardrobes, acoustic and thermal insulation.
The penthouse flats will have panoramic terraces with a private pool and garden.
Served by an extensive accessibility and public transport network, it is close to the airport, the main Lisbon access roads and a wide range of services and leisure facilities.
Everything important is close by: Monsanto Park, cycle paths, just a few minutes walk from the Colombo Shopping Centre, Hospitals, Gymnasiums, Schools and shops
Contact
Building
Centro, Portimão, Distrito de Faro
Used · 681m²
buy
650.000 €
This historic building, with a privileged location in Portimão city centre, is a unique opportunity for those looking for a space that can be refurbished and converted into commerce, hotel, local accommodation or restaurants, considering that it has a good terrace and easy pedestrian access. It can also be transformed into a residential building.
The building for refurbishment has a gross area of 681.80 m², distributed over 3 floors:
- On the ground floor, we have 3 independent units, being 2 fractions warehouses of 108.40 m² and 98 m² respectively and 1 unit with potential for commercial space of 68 m²;
- The 1st floor is composed of 10 rooms, totalling 133.00 m².
- The 2nd floor is composed of 7 rooms, totalling 133,00 m².
There is a project study for the realization of 7 residential flats, which considers keeping the façade, changing floors and interior divisions, adding an intermediate floor to obtain the residential building.
The building is inserted in an ARU zone (Urban Rehabilitation Area).
Its surroundings are made up of a variety of services within a few minutes walk, where there are cafés, bars, restaurants with a huge gastronomic variety, shops, theatres and sports facilities for all tastes.
The corner building has sun exposure to the South, on rua do Carvalho and to the East, on rua Portas da Serra. As points of interest we have 7 min walk to the waterfront, 10 min drive to Praia da Rocha and 8 min walk to the Portimão Market.
REF:PRD-5443.
The building for refurbishment has a gross area of 681.80 m², distributed over 3 floors:
- On the ground floor, we have 3 independent units, being 2 fractions warehouses of 108.40 m² and 98 m² respectively and 1 unit with potential for commercial space of 68 m²;
- The 1st floor is composed of 10 rooms, totalling 133.00 m².
- The 2nd floor is composed of 7 rooms, totalling 133,00 m².
There is a project study for the realization of 7 residential flats, which considers keeping the façade, changing floors and interior divisions, adding an intermediate floor to obtain the residential building.
The building is inserted in an ARU zone (Urban Rehabilitation Area).
Its surroundings are made up of a variety of services within a few minutes walk, where there are cafés, bars, restaurants with a huge gastronomic variety, shops, theatres and sports facilities for all tastes.
The corner building has sun exposure to the South, on rua do Carvalho and to the East, on rua Portas da Serra. As points of interest we have 7 min walk to the waterfront, 10 min drive to Praia da Rocha and 8 min walk to the Portimão Market.
REF:PRD-5443.
Contact
Building
Misericórdia, Lisboa, Distrito de Lisboa
Used · 307m²
buy
1.320.000 €
In Bica, Lisbon, in one of the most beautiful streets of the world, like the Champs-Élysées and the 5th Avenue, arises this building, an excellent business opportunity for investors seeking to obtain profitability through short-term rental, as currently operates through the AIRBNB platform. This building is composed by 3 floors above the ground, comprising 4 residential units. Two fractions are 1 bedroom apartments and the other two are studios. It also has two stores with a medium/long term rental. This is the result of the renovation of a historical building, but simultaneously maintains the traditional local architecture, keeping its main features, such as the wood flooring and façades. The kitchens are fully equipped. Don’t miss this excellent investment opportunity! The apartments can be rented on a short term basis (as it currently works) and the stores on a long term contract. The Bica´s funicular is one of the main references of Rua da Bica and every day takes thousands of tourists to that place in the city of Lisbon. It is very centrally located, with a good transportation network, train, boat, bus and tram.
Porta da Frente Christie’s is a real estate agency that has been operating in the market for more than two decades. Its focus lays on the highest quality houses and developments, not only in the selling market, but also in the renting market.
The company was elected by the prestigious brand Christie’s - one of the most reputable auctioneers, Art institutions and Real Estate of the world - to be represented in Portugal, in the areas of Lisbon, Cascais, Oeiras, Sintra and Alentejo.
The main purpose of Porta da Frente Christie’s is to offer a top-notch service to our customers.
Porta da Frente Christie’s is a real estate agency that has been operating in the market for more than two decades. Its focus lays on the highest quality houses and developments, not only in the selling market, but also in the renting market.
The company was elected by the prestigious brand Christie’s - one of the most reputable auctioneers, Art institutions and Real Estate of the world - to be represented in Portugal, in the areas of Lisbon, Cascais, Oeiras, Sintra and Alentejo.
The main purpose of Porta da Frente Christie’s is to offer a top-notch service to our customers.
Contact
Building
Fonte Nova, União das Freguesias de Setúbal, Distrito de Setúbal
For refurbishment · 237m²
buy
210.000 €
Building for total rehabilitation.
Invest in Setúbal, one of the most beautiful bays in the world! Excellent business opportunity!
Building consisting of 3 floors and the possibility of using an attic, with a store and dwellings (R/C with two stores (1 of the stores is leased, with a rent of 150€), 1st floor and 2nd floors with housing), totally vacant, ready for to recover. Located in the heart of the Historic District of Fonte Nova.
FLOOR 0
- Space for commerce with a gross area of 68.13 m2
- Space for commerce with a gross area of 31.56 m2
Floor 1
- Space for housing with a gross area of 63.45 m2 + 14.76 m2.
2nd floor
- Space for housing with a gross area of 74.15 m2.
Surrounding area;
- Next to Avenida Luísa Todi;
- Car passing street;
- A 5-minute walk from the beach and the beautiful bay of Setúbal.
Very central area in the historic district of Fonte Nova, Livramento Market and small local shops, access to the Highway, well served by public transport.
Riverside area including Avenida José Mourinho and PUA (Parque Urbano de Albarquel), a ten-minute walk from Praia da Saúde.
Easy access to the city centre, Highway, Railway Station (Fertagus) and Bus Station, Ferry and Catamaran to the Tróia peninsula.
Excellent investment, for your 1st home or local accommodation.
Invest in Setúbal, one of the most beautiful bays in the world! Excellent business opportunity!
Building consisting of 3 floors and the possibility of using an attic, with a store and dwellings (R/C with two stores (1 of the stores is leased, with a rent of 150€), 1st floor and 2nd floors with housing), totally vacant, ready for to recover. Located in the heart of the Historic District of Fonte Nova.
FLOOR 0
- Space for commerce with a gross area of 68.13 m2
- Space for commerce with a gross area of 31.56 m2
Floor 1
- Space for housing with a gross area of 63.45 m2 + 14.76 m2.
2nd floor
- Space for housing with a gross area of 74.15 m2.
Surrounding area;
- Next to Avenida Luísa Todi;
- Car passing street;
- A 5-minute walk from the beach and the beautiful bay of Setúbal.
Very central area in the historic district of Fonte Nova, Livramento Market and small local shops, access to the Highway, well served by public transport.
Riverside area including Avenida José Mourinho and PUA (Parque Urbano de Albarquel), a ten-minute walk from Praia da Saúde.
Easy access to the city centre, Highway, Railway Station (Fertagus) and Bus Station, Ferry and Catamaran to the Tróia peninsula.
Excellent investment, for your 1st home or local accommodation.
Contact
Building
Fonte Nova, União das Freguesias de Setúbal, Distrito de Setúbal
For refurbishment · 239m²
buy
210.000 €
Prédio devoluto,
Com apenas uma loja a funcionar no piso térreo com entrada independente,
1 loja devoluta e dois T2 devolutos.
No coração da Fonte Nova um dos bairros tipicos e atrativos de Setúbal.
Perto das marinas de Setúbal e a um passo da linda serra da arrábida e suas praias maravilhosas.
Excelente oportunidade de investimento, numa das zonas com maior crescimento.
Venha conhecer esta oportunidade.
Com apenas uma loja a funcionar no piso térreo com entrada independente,
1 loja devoluta e dois T2 devolutos.
No coração da Fonte Nova um dos bairros tipicos e atrativos de Setúbal.
Perto das marinas de Setúbal e a um passo da linda serra da arrábida e suas praias maravilhosas.
Excelente oportunidade de investimento, numa das zonas com maior crescimento.
Venha conhecer esta oportunidade.
Contact
Building
Batalha (Santo Ildefonso), Cedofeita, Santo Ildefonso, Sé, Miragaia, São Nicolau e Vitória, Porto, Distrito do Porto
Refurbished · 446m²
buy
2.500.000 €
Building under reconstruction next to Batalha Square, in Porto.
Next to the National Theatre São João and the famous Batalha square will be born this new work of urban rehabilitation. Based on the reconstruction of an old villa, considered immovable cultural heritage, 6 new apartments of typologies T0 (x4), T1 duplex and T2 duplex will be born.
Designed to be explored under AN, this project was conceived as an investment option that would ensure a pleasant and stable profitability to investors.
As for the reconstruction itself, this project will have two duplex apartments, one of typology T1 and another of typology T2.
The T1 will be oriented in front of the building and will have the room in a half-floor in mezzanine.
As for the T2, will be oriented to tardoz, on the entrance floor will have access to the 2 bedrooms suite and on the lower floor will be the social area of the housing with living room and kitchen in open space format, a service bathroom and also access to a generous garden of 120m2.
On floors 1 and 2 (indented) we can then find the remaining 4 fractions T0, characterized by the kitchen module capable of closing in a volume. All these fractions have access to an outdoor space.
Don’t miss the opportunity
Next to the National Theatre São João and the famous Batalha square will be born this new work of urban rehabilitation. Based on the reconstruction of an old villa, considered immovable cultural heritage, 6 new apartments of typologies T0 (x4), T1 duplex and T2 duplex will be born.
Designed to be explored under AN, this project was conceived as an investment option that would ensure a pleasant and stable profitability to investors.
As for the reconstruction itself, this project will have two duplex apartments, one of typology T1 and another of typology T2.
The T1 will be oriented in front of the building and will have the room in a half-floor in mezzanine.
As for the T2, will be oriented to tardoz, on the entrance floor will have access to the 2 bedrooms suite and on the lower floor will be the social area of the housing with living room and kitchen in open space format, a service bathroom and also access to a generous garden of 120m2.
On floors 1 and 2 (indented) we can then find the remaining 4 fractions T0, characterized by the kitchen module capable of closing in a volume. All these fractions have access to an outdoor space.
Don’t miss the opportunity
Contact
Building
Casa da Musica, Ramalde, Porto, Distrito do Porto
For refurbishment · 360m²
buy
550.000 €
Moradia para reconstruir e ampliar, composto pela moradia e terreno.
Terreno com 300m2
Area construção 360m2
Vendido com o PIP aprovado, passando a ter 4 pisos e 4 frações
- 2 x T2 duplex
- 2 x T1 duplex
- localizado nas traseiras da casa da música,
- óptimos acessos,
- metro,
- BUS
- VCI.
Com o PIP aprovado para :
- 4 pisos,
- jardim
- pé direito elevado
Excelente para apartamentos para o mercado de arrendamento ou uma moradia numa das zonas nobres da cidade, junto dos principais acessos rodoviários.
Junto avenida da Boavista.
Praias da foz e Castelo de queijo
Parque da cidade
House to rebuild and expand, consisting of housing and land.
Land with 300m2
Construction area 360m2
Sold with the approved PIP, now having 4 floors and 4 fractions
- 2 x T2 duplex
- 2 x T1 duplex
- located behind the music house,
- excellent access,
- subway,
- BUS
- VCI.
With PIP approved for :
- 4 floors,
- garden
- raised right foot
Excellent for apartments for the rental market or a house in one of the prime areas of the city, close to the main road accesses.
Along Avenida da Boavista.
Foz beaches and Castelo de queijo
City’s park
Maison à reconstruire et à agrandir, composée d’un logement et d’un terrain.
Terrain avec 300m2
Zone de construction 360m2
Vendu avec le PIP approuvé, ayant maintenant 4 étages et 4 fractions
- 2 T2 duplex
- 2 T1 duplex
- situé derrière la maison de la musique,
- un excellent accès,
- métro,
- AUTOBUS
-VCI.
Avec PIP homologué pour :
- 4 étages,
- jardin
- pied droit levé
Excellent pour des appartements pour le marché locatif ou une maison dans l’un des principaux quartiers de la ville, à proximité des principaux accès routiers.
Le long de l’Avenida da Boavista.
Plages de Foz et Castelo de queijo
parc de la ville
Дом для восстановления и расширения, состоящий из жилья и земли.
Земля с 300м2
Площадь застройки 360м2
Продается с утвержденным PIP, теперь имеет 4 этажа и 4 фракции
- 2 дуплекса T2
- 2 x T1 дуплекс
- расположен за Домом музыки,
- отличный доступ,
- метро,
- АВТОБУС
- ВКИ.
С одобрением PIP для:
- 4 этажа,
- сад
- поднята правая нога
Отлично подходит для квартир для сдачи в аренду или дома в одном из престижных районов города, недалеко от основных подъездных дорог.
Вдоль Авенида да Боавишта.
Пляжи Фос и Каштелу-де-Кейхо
городской парк
Terreno com 300m2
Area construção 360m2
Vendido com o PIP aprovado, passando a ter 4 pisos e 4 frações
- 2 x T2 duplex
- 2 x T1 duplex
- localizado nas traseiras da casa da música,
- óptimos acessos,
- metro,
- BUS
- VCI.
Com o PIP aprovado para :
- 4 pisos,
- jardim
- pé direito elevado
Excelente para apartamentos para o mercado de arrendamento ou uma moradia numa das zonas nobres da cidade, junto dos principais acessos rodoviários.
Junto avenida da Boavista.
Praias da foz e Castelo de queijo
Parque da cidade
House to rebuild and expand, consisting of housing and land.
Land with 300m2
Construction area 360m2
Sold with the approved PIP, now having 4 floors and 4 fractions
- 2 x T2 duplex
- 2 x T1 duplex
- located behind the music house,
- excellent access,
- subway,
- BUS
- VCI.
With PIP approved for :
- 4 floors,
- garden
- raised right foot
Excellent for apartments for the rental market or a house in one of the prime areas of the city, close to the main road accesses.
Along Avenida da Boavista.
Foz beaches and Castelo de queijo
City’s park
Maison à reconstruire et à agrandir, composée d’un logement et d’un terrain.
Terrain avec 300m2
Zone de construction 360m2
Vendu avec le PIP approuvé, ayant maintenant 4 étages et 4 fractions
- 2 T2 duplex
- 2 T1 duplex
- situé derrière la maison de la musique,
- un excellent accès,
- métro,
- AUTOBUS
-VCI.
Avec PIP homologué pour :
- 4 étages,
- jardin
- pied droit levé
Excellent pour des appartements pour le marché locatif ou une maison dans l’un des principaux quartiers de la ville, à proximité des principaux accès routiers.
Le long de l’Avenida da Boavista.
Plages de Foz et Castelo de queijo
parc de la ville
Дом для восстановления и расширения, состоящий из жилья и земли.
Земля с 300м2
Площадь застройки 360м2
Продается с утвержденным PIP, теперь имеет 4 этажа и 4 фракции
- 2 дуплекса T2
- 2 x T1 дуплекс
- расположен за Домом музыки,
- отличный доступ,
- метро,
- АВТОБУС
- ВКИ.
С одобрением PIP для:
- 4 этажа,
- сад
- поднята правая нога
Отлично подходит для квартир для сдачи в аренду или дома в одном из престижных районов города, недалеко от основных подъездных дорог.
Вдоль Авенида да Боавишта.
Пляжи Фос и Каштелу-де-Кейхо
городской парк
Contact
Can’t find the property you’re looking for?
