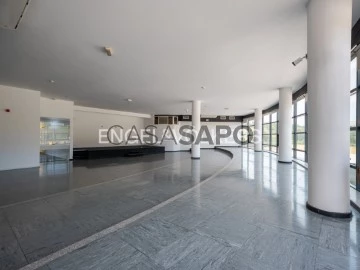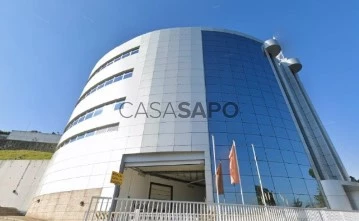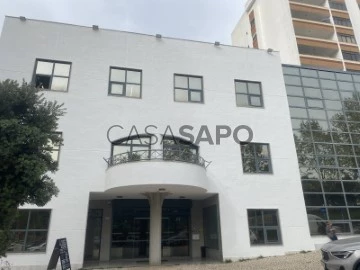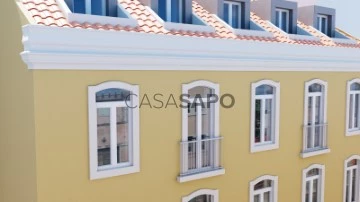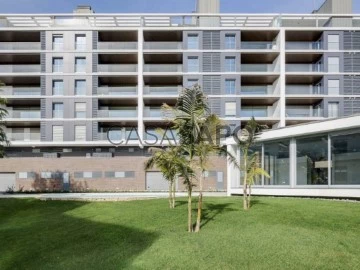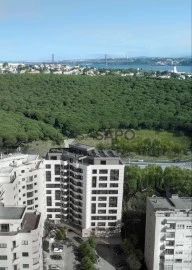Buildings
Rooms
Price
More filters
7 Buildings in Oeiras, with Lift
Order by
Relevance
Building
Carnaxide e Queijas, Oeiras, Distrito de Lisboa
Remodelled · 3,408m²
With Garage
buy
4.900.000 €
Building built in 1999 for services and covered parking. Ideal for offices and/or corporate headquarters. Of note is the centrality of its location, close to structuring road accesses such as the A5, as well as services and commerce nearby.
This property is equipped with a fully functioning kitchen and dining area, an auditorium for lectures and training, covered parking and two generous terraces with open views, ideal for events.
The property consists of 5 floors in total, which are distributed as follows:
1st floor: offices and bathroom, with 456 sqm
Ground floor: offices, kitchen, terrace, storage and bathroom, with 450 sqm;
Floor -1: offices, terrace, storage and bathroom, with 650 sqm;
Floor -2: offices and bathroom, with 902 sqm;
Floor -3: 950 sqm, intended for car parking.
The various floors of the building are currently compartmentalized and allocated to different companies, with a monthly income of approximately €21,000.
If you are looking for an investment with guaranteed income or if you want a new space for your company’s headquarters, do not hesitate to contact us. If you choose to acquire the company that owns the building, the sale price is €4,500,000.
This property is equipped with a fully functioning kitchen and dining area, an auditorium for lectures and training, covered parking and two generous terraces with open views, ideal for events.
The property consists of 5 floors in total, which are distributed as follows:
1st floor: offices and bathroom, with 456 sqm
Ground floor: offices, kitchen, terrace, storage and bathroom, with 450 sqm;
Floor -1: offices, terrace, storage and bathroom, with 650 sqm;
Floor -2: offices and bathroom, with 902 sqm;
Floor -3: 950 sqm, intended for car parking.
The various floors of the building are currently compartmentalized and allocated to different companies, with a monthly income of approximately €21,000.
If you are looking for an investment with guaranteed income or if you want a new space for your company’s headquarters, do not hesitate to contact us. If you choose to acquire the company that owns the building, the sale price is €4,500,000.
Contact
Building
Carnaxide e Queijas, Oeiras, Distrito de Lisboa
Used · 6,500m²
buy
7.800.000 €
O Edifício ATM está localizado numa área urbana consolidada, em Linda-a-Pastora, Queijas, no Corredor Oeste. Possui excelentes acessos rodoviários, estando muito perto da A5, com acesso rápido a Lisboa e Cascais e à CREL, proporcionando também conexões privilegiadas com as autoestradas do norte.
Com aproximadamente 6.500 metros quadrados de área de construção acima do solo, o Edifício é composto por um piso térreo e mais 4 pisos acima do solo com planta circular. O piso térreo é ocupado por dois armazéns com acesso externo para cargas e descargas.
O Edifício corresponde a uma das cinco unidades independentes de um condomínio, especificamente a Fração D, estando-lhe atribuída a utilização exclusiva de 31 lugares de estacionamento localizados no interior da Fração E, que acrescem aos 54 lugares de estacionamento disponíveis no respetivo 1 andar e aos quais se acede por uma rampa localizada na entrada norte.
Com aproximadamente 6.500 metros quadrados de área de construção acima do solo, o Edifício é composto por um piso térreo e mais 4 pisos acima do solo com planta circular. O piso térreo é ocupado por dois armazéns com acesso externo para cargas e descargas.
O Edifício corresponde a uma das cinco unidades independentes de um condomínio, especificamente a Fração D, estando-lhe atribuída a utilização exclusiva de 31 lugares de estacionamento localizados no interior da Fração E, que acrescem aos 54 lugares de estacionamento disponíveis no respetivo 1 andar e aos quais se acede por uma rampa localizada na entrada norte.
Contact
Building
Carnaxide e Queijas, Oeiras, Distrito de Lisboa
Used · 3,956m²
With Garage
buy
4.900.000 €
5-storey building with 1190 m2 of implantation consists of 3 warehouses, 32 office rooms, 1 auditorium, 1 restaurant with terrace, 10 toilets with changing rooms and reception with security.
It is composed of:
>>Floor (-2): Parking, electric car charging tower, 3 warehouses and 3 office rooms (with windows) and 2 W. C with a total area of 950 m2;
>>Floor (- 1): 10 offices (with windows) with a guest bathroom, in a total area of 950m2;
>>Ground Floor: Main entrance floor with front-desk (reception), 9 offices and 2 W. C with a total area of 650 m2;
>>Floor 1: 3 Offices, 1 auditorium, restaurant, dining room and terrace and a large common patio with entrance directly from the main road and 2 WC’s with a total area of 950 m2;
>>Floor 2: 5 offices and 1 pantry and storage house and 2 WC’s with changing rooms, with a total area of 456m2;
>>Upper floor: Elevator engine room and access to the roof.
>>All rooms have air conditioning and individual alarm
>>It has 2 lifts and a car park
>Ready for electric car charging
The building is located in a central area of Carnaxide, close to services and excellent road access to Lisbon, Oeiras, Sintra and Cascais via the A5
With assured profitability, it can serve several purposes, depending on the scope of the investment.
For more information, please contact our sales team. Schedule your visit today.
25 years of TRUST
We work with real estate, but for people!
It is composed of:
>>Floor (-2): Parking, electric car charging tower, 3 warehouses and 3 office rooms (with windows) and 2 W. C with a total area of 950 m2;
>>Floor (- 1): 10 offices (with windows) with a guest bathroom, in a total area of 950m2;
>>Ground Floor: Main entrance floor with front-desk (reception), 9 offices and 2 W. C with a total area of 650 m2;
>>Floor 1: 3 Offices, 1 auditorium, restaurant, dining room and terrace and a large common patio with entrance directly from the main road and 2 WC’s with a total area of 950 m2;
>>Floor 2: 5 offices and 1 pantry and storage house and 2 WC’s with changing rooms, with a total area of 456m2;
>>Upper floor: Elevator engine room and access to the roof.
>>All rooms have air conditioning and individual alarm
>>It has 2 lifts and a car park
>Ready for electric car charging
The building is located in a central area of Carnaxide, close to services and excellent road access to Lisbon, Oeiras, Sintra and Cascais via the A5
With assured profitability, it can serve several purposes, depending on the scope of the investment.
For more information, please contact our sales team. Schedule your visit today.
25 years of TRUST
We work with real estate, but for people!
Contact
Building
Dafundo (Cruz Quebrada-Dafundo), Algés, Linda-a-Velha e Cruz Quebrada-Dafundo, Oeiras, Distrito de Lisboa
Used · 1,100m²
With Garage
buy
1.950.000 €
Building under total ownership, with a horizontal ownership process in initiation, built before 1951.
Building with PIP submitted for expansion of the existing building.
The project includes the construction of 1100m2, divided into 5 floors of housing (with a commercial fraction on the ground floor) and an underground floor for parking.
The project is aimed at the luxury market, reflecting this segment in the generous interior areas and, mainly, in the generous outdoor areas with fabulous views of the Tagus River.
Project composition:
Floor -1: Underground parking with 7 parking spaces
R/C: T1 with 60m2 private garden + commercial fraction
1st floor: 3 bedroom apartment with 210m2
2nd floor: 3 bedroom apartment with 210m2
3rd floor: Apartment T1 + Apartment T2 Duplex
4th floor: Apartment T2 Duplex with entrance from the 3rd floor
More details visible in the plants.
Estimated deadline for project approval: October 2022
Building with PIP submitted for expansion of the existing building.
The project includes the construction of 1100m2, divided into 5 floors of housing (with a commercial fraction on the ground floor) and an underground floor for parking.
The project is aimed at the luxury market, reflecting this segment in the generous interior areas and, mainly, in the generous outdoor areas with fabulous views of the Tagus River.
Project composition:
Floor -1: Underground parking with 7 parking spaces
R/C: T1 with 60m2 private garden + commercial fraction
1st floor: 3 bedroom apartment with 210m2
2nd floor: 3 bedroom apartment with 210m2
3rd floor: Apartment T1 + Apartment T2 Duplex
4th floor: Apartment T2 Duplex with entrance from the 3rd floor
More details visible in the plants.
Estimated deadline for project approval: October 2022
Contact
Building
Parque dos Poetas (Oeiras e São Julião Barra), Oeiras e São Julião da Barra, Paço de Arcos e Caxias, Distrito de Lisboa
Used · 706m²
With Garage
buy
8.000.000 €
Floor - 2: Garages for 80 cars and storage rooms with an approximate area of 1800m2 including technical installations such as a room with UPS powered by 72 batteries to support all electrical parts in case of power failure.
Floor - 1: divided into two areas---garage for 30 cars, storage room and living room with VRVs to support the Air Conditioning, approximate area of 500m2. Offices corresponding to a ground floor high in relation to the exterior source and all with natural light, an area of 500m2 divided into 10 offices (which take between 2 and 4 work tables), two safes (30 and 80 m2) warehouse for packaging with 150m2, kitchen/pantry equipped for 20 people and 4 bathrooms. Garage access.
R/C, entrance hall with 100m2, two meeting rooms with 60 and 30m2, two receptions, social WC, watchmaker’s room with 70m2, private WC and small room for stock of parts. Total area of about 300m2.
1st floor, free with no buildings, but ready to deploy 4 offices based on existing steel beams in our warehouse. In addition, there is a working elevator stop, a bathroom already built and working, and a systems room with computer racks.
2nd floor, administration, 5 offices with 25m2 each (Marketing Director office, Commercial Director office, meeting room, these three facing the fountain, dining room and living room). In addition, there is an entrance hall with a 100m2 Administration office, WC and equipped pantry. Administration Office with private WC (including shower) with 70m2 facing the Parque dos Poetas and the Sea.
Finishes with Pavement in white marble from Estremoz, Granite, Black from Zimbabwe, and Riga wood. Beige Travertine marble wall. Bathroom with Turkish green marble walls and Phillipp Stark tableware. Bulletproof glass, Schuco frames, KONE elevator and Air
Daikin conditioning. All finishes and equipment are top of the range in relation to everything that exists on the market. Finally, the terrace on the roof with access from the 2nd floor, part lined with wood from the garden/swimming pool and part small garden. View of the Sea and Sintra Mountains with the Pena Palace and visibility of 6 Municipalities (Lisbon, Almada, Oeiras, Cascais, Sintra and Amadora).
Other Office Parks, Quinta da Fonte, Lagoas Parque, and Tagus Parque
In front of Parque dos Poetas and with the Sea to the South
Take advantage of this opportunity and mark your visit!
Option House
AMI 10258
Floor - 1: divided into two areas---garage for 30 cars, storage room and living room with VRVs to support the Air Conditioning, approximate area of 500m2. Offices corresponding to a ground floor high in relation to the exterior source and all with natural light, an area of 500m2 divided into 10 offices (which take between 2 and 4 work tables), two safes (30 and 80 m2) warehouse for packaging with 150m2, kitchen/pantry equipped for 20 people and 4 bathrooms. Garage access.
R/C, entrance hall with 100m2, two meeting rooms with 60 and 30m2, two receptions, social WC, watchmaker’s room with 70m2, private WC and small room for stock of parts. Total area of about 300m2.
1st floor, free with no buildings, but ready to deploy 4 offices based on existing steel beams in our warehouse. In addition, there is a working elevator stop, a bathroom already built and working, and a systems room with computer racks.
2nd floor, administration, 5 offices with 25m2 each (Marketing Director office, Commercial Director office, meeting room, these three facing the fountain, dining room and living room). In addition, there is an entrance hall with a 100m2 Administration office, WC and equipped pantry. Administration Office with private WC (including shower) with 70m2 facing the Parque dos Poetas and the Sea.
Finishes with Pavement in white marble from Estremoz, Granite, Black from Zimbabwe, and Riga wood. Beige Travertine marble wall. Bathroom with Turkish green marble walls and Phillipp Stark tableware. Bulletproof glass, Schuco frames, KONE elevator and Air
Daikin conditioning. All finishes and equipment are top of the range in relation to everything that exists on the market. Finally, the terrace on the roof with access from the 2nd floor, part lined with wood from the garden/swimming pool and part small garden. View of the Sea and Sintra Mountains with the Pena Palace and visibility of 6 Municipalities (Lisbon, Almada, Oeiras, Cascais, Sintra and Amadora).
Other Office Parks, Quinta da Fonte, Lagoas Parque, and Tagus Parque
In front of Parque dos Poetas and with the Sea to the South
Take advantage of this opportunity and mark your visit!
Option House
AMI 10258
Contact
Apartment Block
Algés, Algés, Linda-a-Velha e Cruz Quebrada-Dafundo, Oeiras, Distrito de Lisboa
New · 1,922m²
With Garage
buy
The MARE Development is located in Alto de Algés, which is striking for its quality of construction, luxury finishes, and the end result demonstrates excellent execution. It is a gated community with communal terraces, pool and garden, support toilets and condominium room, as well as parking for guests. It consists of 44 fractions distributed over 4 housing blocks and 2 fractions per floor (with the exception of the last, with only 1 fraction: called Penthouse). Everything has been thought out in detail to give you the best comfort.
In addition to the quality of construction, distinctive materials and luxury finishes, all interior and exterior spaces are marked by straight lines, minimalist and modern architecture, without affecting the generous areas that compose them.
The Alto de Algés is a perfect location to live in, as it combines the serenity of the area with the proximity of all kinds of commerce, services and green spaces. Its central location allows quick access to the center of Algés (7-minute walk), Dafundo, Alto de Santa Catarina and Miraflores. The area is served by several buses and Algés train station is just 1 km away. By car, the center of Lisbon is less than 15 minutes and Cascais is 20 minutes away, with reference road access such as Marginal, A5, CRIL and CREL.
All the conditions are met to give you the quality of life you have always dreamed of. Check out the properties that are still available and count on our help to find the perfect home for you and your family.
Near commerce, services and transport.
High quality materials and finishes where they stand out, high security smart electronic door, alarm, flood sensors, electric shutters, central vacuum, ceramic of recognized brand produced in Portugal in kitchens and bathrooms, Corian countertops, floating floor and heated by electric resistance in the kitchen and bathrooms.
High quality panoramic window frames.
INSIDE LIVING operates in the luxury housing and property investment market. Our team offers a diverse range of excellent services to our clients, such as investor support services, ensuring all the assistance in the selection, purchase, sale or rental of properties, architectural design, interior design, banking and concierge services throughout the process.
In addition to the quality of construction, distinctive materials and luxury finishes, all interior and exterior spaces are marked by straight lines, minimalist and modern architecture, without affecting the generous areas that compose them.
The Alto de Algés is a perfect location to live in, as it combines the serenity of the area with the proximity of all kinds of commerce, services and green spaces. Its central location allows quick access to the center of Algés (7-minute walk), Dafundo, Alto de Santa Catarina and Miraflores. The area is served by several buses and Algés train station is just 1 km away. By car, the center of Lisbon is less than 15 minutes and Cascais is 20 minutes away, with reference road access such as Marginal, A5, CRIL and CREL.
All the conditions are met to give you the quality of life you have always dreamed of. Check out the properties that are still available and count on our help to find the perfect home for you and your family.
Near commerce, services and transport.
High quality materials and finishes where they stand out, high security smart electronic door, alarm, flood sensors, electric shutters, central vacuum, ceramic of recognized brand produced in Portugal in kitchens and bathrooms, Corian countertops, floating floor and heated by electric resistance in the kitchen and bathrooms.
High quality panoramic window frames.
INSIDE LIVING operates in the luxury housing and property investment market. Our team offers a diverse range of excellent services to our clients, such as investor support services, ensuring all the assistance in the selection, purchase, sale or rental of properties, architectural design, interior design, banking and concierge services throughout the process.
Contact
Building
Algés, Algés, Linda-a-Velha e Cruz Quebrada-Dafundo, Oeiras, Distrito de Lisboa
Under construction
buy
1.360.000 €
Living in Miraflores Park means living in an urban environment, with quality of life, surrounded by nature, very close to the green mantle of Monsanto Natural Park, Miraflores Urban Park, and also, in some cases, with a magnificent view over the Tagus River. That is why the modern apartments at Miraflores Park have generously sized windows - with high thermal and acoustic performance - that privilege the landscape and the entrance of natural light.
Miraflores Park consists of 34 units distributed over its 10 floors, with typologies ranging from 1 to 4 bedrooms and areas between 50 and 456sqm. Its modern apartments were designed with the purpose of providing the maximum well-being and comfort, not forgetting the functional side. They are characterized by wide spaces, minimalist style and neutral tones, with high quality finishes. Their kitchens are fully equipped with top brand appliances. As for the bedrooms, they are mostly suites with wardrobes and great storage.
With a contemporary façade, with elegant and sober lines, the Miraflores Park has 50 parking spaces and a carefully decorated reception area. At the top, it has a rooftop lounge with a magnificent landscape, where you can relax or exercise.
The Miraflores neighbourhood is a charming and sought-after area with a unique centrality. From here you can reach the centre of Lisbon and Cascais in a few minutes due to the excellent infrastructures that surround it, such as the A5, the CRIL and the CREL. Also noteworthy is the proximity to the beaches of the Cascais line, Passeio Marítimo de Algés and Belém.
This is also a family-friendly neighbourhood, comfortable and safe, combining the best of a modern yet modest lifestyle, with a wide range of amenities and services, from shops, clinics and pharmacies, schools, gyms and restaurants, as well as places where you can spend pleasant moments of leisure.
Miraflores Park consists of 34 units distributed over its 10 floors, with typologies ranging from 1 to 4 bedrooms and areas between 50 and 456sqm. Its modern apartments were designed with the purpose of providing the maximum well-being and comfort, not forgetting the functional side. They are characterized by wide spaces, minimalist style and neutral tones, with high quality finishes. Their kitchens are fully equipped with top brand appliances. As for the bedrooms, they are mostly suites with wardrobes and great storage.
With a contemporary façade, with elegant and sober lines, the Miraflores Park has 50 parking spaces and a carefully decorated reception area. At the top, it has a rooftop lounge with a magnificent landscape, where you can relax or exercise.
The Miraflores neighbourhood is a charming and sought-after area with a unique centrality. From here you can reach the centre of Lisbon and Cascais in a few minutes due to the excellent infrastructures that surround it, such as the A5, the CRIL and the CREL. Also noteworthy is the proximity to the beaches of the Cascais line, Passeio Marítimo de Algés and Belém.
This is also a family-friendly neighbourhood, comfortable and safe, combining the best of a modern yet modest lifestyle, with a wide range of amenities and services, from shops, clinics and pharmacies, schools, gyms and restaurants, as well as places where you can spend pleasant moments of leisure.
Contact
See more Buildings in Oeiras
Zones
Can’t find the property you’re looking for?
