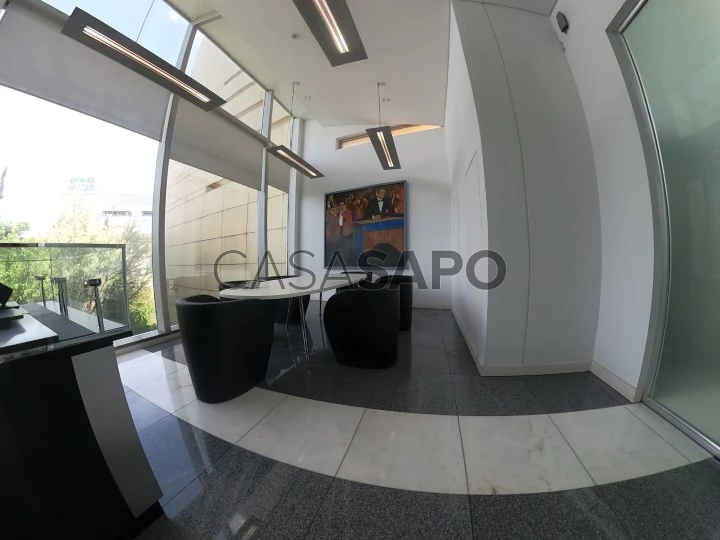60 Photos
Virtual Tour
360° Photo
Video
Blueprint
Logotypes
Brochure
PDF Brochure
Building for buy in Oeiras
Parque dos Poetas (Oeiras e São Julião Barra), Oeiras e São Julião da Barra, Paço de Arcos e Caxias, Distrito de Lisboa
buy
8.000.000 €
Share
Floor - 2: Garages for 80 cars and storage rooms with an approximate area of 1800m2 including technical installations such as a room with UPS powered by 72 batteries to support all electrical parts in case of power failure.
Floor - 1: divided into two areas---garage for 30 cars, storage room and living room with VRVs to support the Air Conditioning, approximate area of 500m2. Offices corresponding to a ground floor high in relation to the exterior source and all with natural light, an area of 500m2 divided into 10 offices (which take between 2 and 4 work tables), two safes (30 and 80 m2) warehouse for packaging with 150m2, kitchen/pantry equipped for 20 people and 4 bathrooms. Garage access.
R/C, entrance hall with 100m2, two meeting rooms with 60 and 30m2, two receptions, social WC, watchmaker’s room with 70m2, private WC and small room for stock of parts. Total area of about 300m2.
1st floor, free with no buildings, but ready to deploy 4 offices based on existing steel beams in our warehouse. In addition, there is a working elevator stop, a bathroom already built and working, and a systems room with computer racks.
2nd floor, administration, 5 offices with 25m2 each (Marketing Director office, Commercial Director office, meeting room, these three facing the fountain, dining room and living room). In addition, there is an entrance hall with a 100m2 Administration office, WC and equipped pantry. Administration Office with private WC (including shower) with 70m2 facing the Parque dos Poetas and the Sea.
Finishes with Pavement in white marble from Estremoz, Granite, Black from Zimbabwe, and Riga wood. Beige Travertine marble wall. Bathroom with Turkish green marble walls and Phillipp Stark tableware. Bulletproof glass, Schuco frames, KONE elevator and Air
Daikin conditioning. All finishes and equipment are top of the range in relation to everything that exists on the market. Finally, the terrace on the roof with access from the 2nd floor, part lined with wood from the garden/swimming pool and part small garden. View of the Sea and Sintra Mountains with the Pena Palace and visibility of 6 Municipalities (Lisbon, Almada, Oeiras, Cascais, Sintra and Amadora).
Other Office Parks, Quinta da Fonte, Lagoas Parque, and Tagus Parque
In front of Parque dos Poetas and with the Sea to the South
Take advantage of this opportunity and mark your visit!
Option House
AMI 10258
Floor - 1: divided into two areas---garage for 30 cars, storage room and living room with VRVs to support the Air Conditioning, approximate area of 500m2. Offices corresponding to a ground floor high in relation to the exterior source and all with natural light, an area of 500m2 divided into 10 offices (which take between 2 and 4 work tables), two safes (30 and 80 m2) warehouse for packaging with 150m2, kitchen/pantry equipped for 20 people and 4 bathrooms. Garage access.
R/C, entrance hall with 100m2, two meeting rooms with 60 and 30m2, two receptions, social WC, watchmaker’s room with 70m2, private WC and small room for stock of parts. Total area of about 300m2.
1st floor, free with no buildings, but ready to deploy 4 offices based on existing steel beams in our warehouse. In addition, there is a working elevator stop, a bathroom already built and working, and a systems room with computer racks.
2nd floor, administration, 5 offices with 25m2 each (Marketing Director office, Commercial Director office, meeting room, these three facing the fountain, dining room and living room). In addition, there is an entrance hall with a 100m2 Administration office, WC and equipped pantry. Administration Office with private WC (including shower) with 70m2 facing the Parque dos Poetas and the Sea.
Finishes with Pavement in white marble from Estremoz, Granite, Black from Zimbabwe, and Riga wood. Beige Travertine marble wall. Bathroom with Turkish green marble walls and Phillipp Stark tableware. Bulletproof glass, Schuco frames, KONE elevator and Air
Daikin conditioning. All finishes and equipment are top of the range in relation to everything that exists on the market. Finally, the terrace on the roof with access from the 2nd floor, part lined with wood from the garden/swimming pool and part small garden. View of the Sea and Sintra Mountains with the Pena Palace and visibility of 6 Municipalities (Lisbon, Almada, Oeiras, Cascais, Sintra and Amadora).
Other Office Parks, Quinta da Fonte, Lagoas Parque, and Tagus Parque
In front of Parque dos Poetas and with the Sea to the South
Take advantage of this opportunity and mark your visit!
Option House
AMI 10258
See more
Property information
Condition
Used
Net area
706m²
Floor area
3,497m²
License of Occupancy
123456
Serial Number
OH_PRE_2138
Energy Certification
D
Views
2,971
Clicks
93
Published in
more than a month
Location - Building in the parish of Oeiras e São Julião da Barra, Paço de Arcos e Caxias, Oeiras
Characteristics
Wide Range of Services
Highway
Bank
City Center
School
Green areas
Public Parking
Pharmacy
Gymnasium
Supermarket
Market
Near the beach
Police
Gas Station
Taxi Rank
Public Transport
View to City
View to Garden
View to Sea
Commercial Area
Estate Agent

OPTION HOUSE
Real Estate License (AMI): 10258
Option House- Mediação Imobiliária Lda



























































