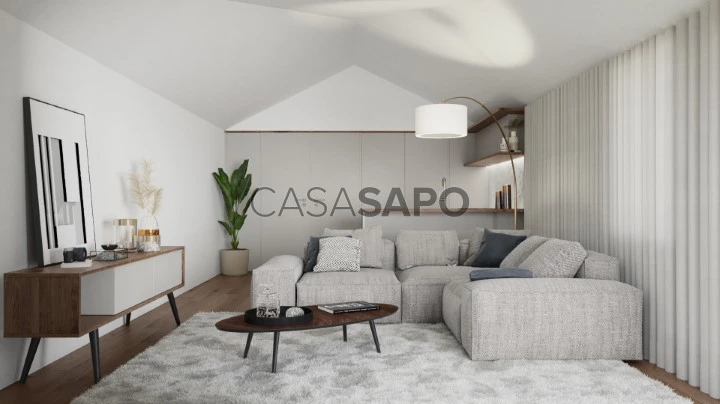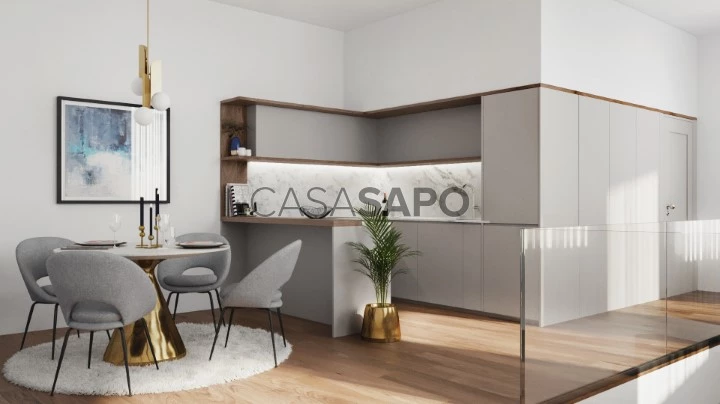9 Photos
Virtual Tour
360° Photo
Video
Blueprint
Logotypes
Brochure
PDF Brochure
Apartment 2 Bedrooms Duplex for buy in Porto
Cedofeita, Santo Ildefonso, Sé, Miragaia, São Nicolau e Vitória, Porto, Distrito do Porto
buy
490.000 €
Share
Buy T2 duplex with balcony and terrace- Cedofeita - Porto
Building consisting of 8 fractions of typologies T0+1 duplex, T1, T1+1 and T2 duplex.
Apartments of modern and quality construction.
Common leisure area consisting of outdoor garden, jacuzzi and barbecue.
The development is inserted in the area delimited for urban rehabilitation and in the vicinity of the emblematic residential and commercial area of Cedofeita.
The design project and contemporary architecture, is in perfect harmony with the feeling of the area involved and the city.
The decent apartments for permanent housing, due to their settings and central location, are also an attractive investment for tourist accommodation.
FINISHES:
General - Walls in plasterboard with paint. Floor in wooden composite floor. Carpentry and cabinets with lacquered finish. Recessed lighting on the ceiling. Aluminum frames with thermal cut.
Wc - Floor in ceramic coating: Porcelain stoneware mirage series, Porcelanosa or similar. Toilets and taps: Porcelanosa or similar. Mirror with backlighting. Fixed guard in laminated glass. Recessed lighting on the ceiling.
Kitchen - Natural stone flooring: Carrara marble or similar. Floor in ceramic coating: Porcelain stoneware bottega series, Porcelanosa or similar. sink and taps: Porcelanosa or similar. Cabinets with astructure in thermolaminate: Porcelanosa or similar. Encastrable appliances: Bosch or similar. Built-in lighting on furniture and ceiling.
Expected completion of the work: End 2024.
Building consisting of 8 fractions of typologies T0+1 duplex, T1, T1+1 and T2 duplex.
Apartments of modern and quality construction.
Common leisure area consisting of outdoor garden, jacuzzi and barbecue.
The development is inserted in the area delimited for urban rehabilitation and in the vicinity of the emblematic residential and commercial area of Cedofeita.
The design project and contemporary architecture, is in perfect harmony with the feeling of the area involved and the city.
The decent apartments for permanent housing, due to their settings and central location, are also an attractive investment for tourist accommodation.
FINISHES:
General - Walls in plasterboard with paint. Floor in wooden composite floor. Carpentry and cabinets with lacquered finish. Recessed lighting on the ceiling. Aluminum frames with thermal cut.
Wc - Floor in ceramic coating: Porcelain stoneware mirage series, Porcelanosa or similar. Toilets and taps: Porcelanosa or similar. Mirror with backlighting. Fixed guard in laminated glass. Recessed lighting on the ceiling.
Kitchen - Natural stone flooring: Carrara marble or similar. Floor in ceramic coating: Porcelain stoneware bottega series, Porcelanosa or similar. sink and taps: Porcelanosa or similar. Cabinets with astructure in thermolaminate: Porcelanosa or similar. Encastrable appliances: Bosch or similar. Built-in lighting on furniture and ceiling.
Expected completion of the work: End 2024.
See more
Property information
Condition
Under construction
Net area
93m²
Floor area
100m²
Construction year
2023
Serial Number
APA_2144_F
Energy Certification
B-
Views
388
Clicks
24
Published in
more than a month
Approximate location - Apartment 2 Bedrooms Duplex in the parish of Cedofeita, Santo Ildefonso, Sé, Miragaia, São Nicolau e Vitória, Porto
Characteristics
Bathroom (s): 2
Kitchen(s)
Entrance Hall
Number of floors: 2
Living Room (s): 1
Suite (s): 1
Total bedroom(s): 2
Balconies
Estate Agent

Entreparedes Real Estate
Real Estate License (AMI): 13781
Prólogos e Capítulos, Lda








