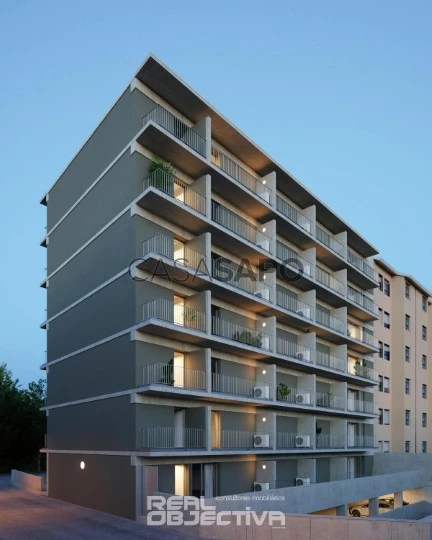8 Photos
Virtual Tour
360° Photo
Video
Blueprints
Logotypes
Brochure
PDF Brochure
Apartment 2 Bedrooms for buy in Porto
Paranhos, Porto, Distrito do Porto
buy
315.000 €
Share
RO1705
Building composed of houses T1 and T2, of markedly contemporary design, located in Paranhos, Porto, 100 meters from salgueiros metro station.
The apartments, with orientation to the east or west, combine design, comfort and functionality, intended for an audience that privileges to live in a consolidated residential area, two steps from universities, hospitals, schools, supermarkets and a few minutes from the university center, hospital of S. João or Baixa do Porto, through the metro.
All apartments have a parking space and a balcony/terrace.
Located in a consolidated residential area, next to the basic and secondary schools of Paranhos and the pingo doce supermarket, a few minutes walk from the colleges and very close to the access to the Internal Waist Way (Hospital de S. João/Paranhos), which indicates a
high and safe valuation potential.
The building is 100 meters from the metro (Salgueiros Station yellow line that connects the Hospital de S. João to Santo Ovídeo).
By metro, Baixa do Porto (Trindade Station) is 6 minutes or 8 minutes (Avenida dos Aliados).
Polo University station is 2 minutes away and St. John’s Hospital is 7 minutes away.
EXPECTED COMPLETION DATE: SEP 2024
MAIN FINISHES
# COATINGS
-Floors
- Dry areas: floating floor
- Wetlands: porcelain mosaic
-Walls
- Dry areas: painted plasterboard
-Wetlands:
- kitchen - compact marble agglomerate between furniture
- toilet - porcelain mosaic and painted plasterboard - Ceilings
- Dry areas: false ceilings in plasterboard
- Wetlands: false ceilings in hydrofugue plasterboard
# ISOLATIONS between FRACTIONS
- walls between contiguous thermal block dwellings
- plasterboard and carpentry insulation
- Doors and cabinets: Lacquered MDF
- Kitchens: MDF Lacquered
# SANITARY FACILITIES
- Suspended sanitary ware Sanindusa
- Nice Valadares Washbasin and cabinet in lacquered MDF
- Porcelain mosaic shower and glass guard
-Mirror
- OFA single-control mixers
# MISCELLANEOUS EQUIPMENT
- Portrisa security doors or equivalent.
- Anodised aluminum frames with double glazing and thermal cutting
- Candy Appliances
- EFAPEL’s electrical maneuvering equipment or equivalent
- LED projectors
- Video intercom
- Heating of sanitary water by heat pump
- Dishwasher in stainless steel and mixer single-command OFA or equivalent
- Orona elevators or equivalent
For more information and/or to schedule a visit, please contact us!
Building composed of houses T1 and T2, of markedly contemporary design, located in Paranhos, Porto, 100 meters from salgueiros metro station.
The apartments, with orientation to the east or west, combine design, comfort and functionality, intended for an audience that privileges to live in a consolidated residential area, two steps from universities, hospitals, schools, supermarkets and a few minutes from the university center, hospital of S. João or Baixa do Porto, through the metro.
All apartments have a parking space and a balcony/terrace.
Located in a consolidated residential area, next to the basic and secondary schools of Paranhos and the pingo doce supermarket, a few minutes walk from the colleges and very close to the access to the Internal Waist Way (Hospital de S. João/Paranhos), which indicates a
high and safe valuation potential.
The building is 100 meters from the metro (Salgueiros Station yellow line that connects the Hospital de S. João to Santo Ovídeo).
By metro, Baixa do Porto (Trindade Station) is 6 minutes or 8 minutes (Avenida dos Aliados).
Polo University station is 2 minutes away and St. John’s Hospital is 7 minutes away.
EXPECTED COMPLETION DATE: SEP 2024
MAIN FINISHES
# COATINGS
-Floors
- Dry areas: floating floor
- Wetlands: porcelain mosaic
-Walls
- Dry areas: painted plasterboard
-Wetlands:
- kitchen - compact marble agglomerate between furniture
- toilet - porcelain mosaic and painted plasterboard - Ceilings
- Dry areas: false ceilings in plasterboard
- Wetlands: false ceilings in hydrofugue plasterboard
# ISOLATIONS between FRACTIONS
- walls between contiguous thermal block dwellings
- plasterboard and carpentry insulation
- Doors and cabinets: Lacquered MDF
- Kitchens: MDF Lacquered
# SANITARY FACILITIES
- Suspended sanitary ware Sanindusa
- Nice Valadares Washbasin and cabinet in lacquered MDF
- Porcelain mosaic shower and glass guard
-Mirror
- OFA single-control mixers
# MISCELLANEOUS EQUIPMENT
- Portrisa security doors or equivalent.
- Anodised aluminum frames with double glazing and thermal cutting
- Candy Appliances
- EFAPEL’s electrical maneuvering equipment or equivalent
- LED projectors
- Video intercom
- Heating of sanitary water by heat pump
- Dishwasher in stainless steel and mixer single-command OFA or equivalent
- Orona elevators or equivalent
For more information and/or to schedule a visit, please contact us!
See more
Property information
Condition
New
Net area
69m²
Construction year
2024
Serial Number
RO1705 (2)
Energy Certification
A
Views
655
Clicks
12
Published in
more than a month
Approximate location - Apartment 2 Bedrooms in the parish of Paranhos, Porto
Characteristics
En-suite Bathroom
Bathroom (s): 2
Corridor
Kitchen(s)
Pantry
Entrance Hall
Bedrooms Hall
Laundry Room
Number of floors: 1
Open Space
Living Room (s): 1
Total bedroom(s): 2
Balconies: 1
Estate Agent

Real Objectiva Agência
Real Estate License (AMI): 3456
Real Objectiva - Soc. Mediação Imobiliária, Lda.
Address
Avenida Carlos Oliveira Campos, 186
Serial Number
RO1705 (2)







