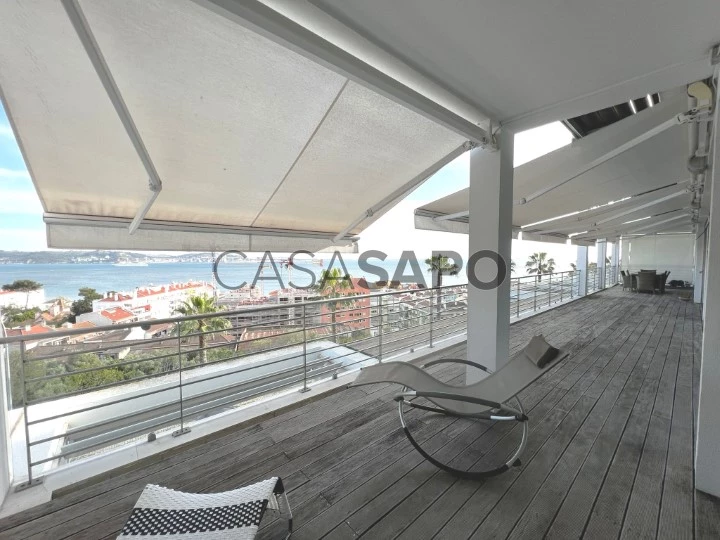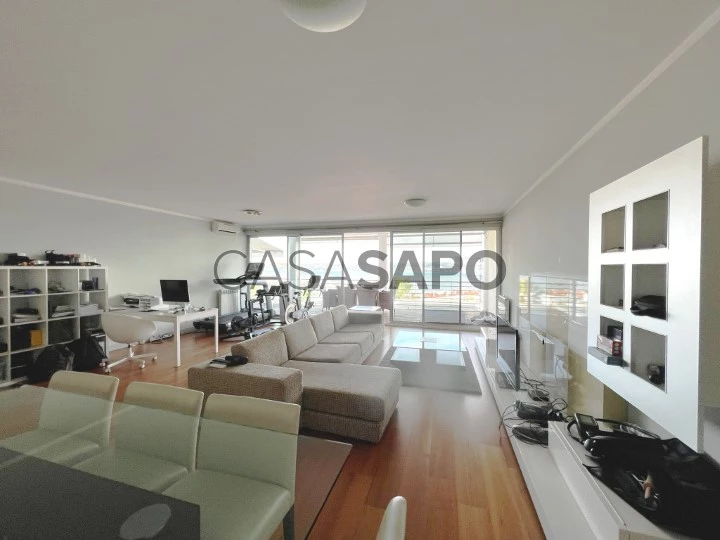25 Photos
Virtual Tour
360° Photo
Video
Blueprint
Logotypes
Brochure
PDF Brochure
Apartment 3 Bedrooms for buy in Oeiras
Cruz Quebrada-Centro (Cruz Quebrada-Dafundo), Algés, Linda-a-Velha e Cruz Quebrada-Dafundo, Oeiras, Distrito de Lisboa
buy
1.750.000 €
Share
Fantastic apartment T 3 with river view in all divisions, and large terrace ( 50 m2) in luxury condominium with garden, swimming pool, 4 parking spaces and large storage room.
Entrance hall with 6 m2, Living room with 55 m2, suite with 26 m2, plus bathroom with 8 m2 and closet, 2 bedrooms with 17.5 m2 house, bathroom with 8.5 m2, fully equipped kitchen with 18 m2, laundry room with 5.7 m2, storage 2 m2 and toilet with 1.5 m2. The entire apartment faces south. Furnished, with great finishes.
Available for May 1st.
Entrance hall with 6 m2, Living room with 55 m2, suite with 26 m2, plus bathroom with 8 m2 and closet, 2 bedrooms with 17.5 m2 house, bathroom with 8.5 m2, fully equipped kitchen with 18 m2, laundry room with 5.7 m2, storage 2 m2 and toilet with 1.5 m2. The entire apartment faces south. Furnished, with great finishes.
Available for May 1st.
See more
Property information
Condition
Used
Net area
200m²
Floor area
230m²
Serial Number
1014
Energy Certification
B
Views
5,027
Clicks
103
Published in
more than a month
Approximate location - Apartment 3 Bedrooms in the parish of Algés, Linda-a-Velha e Cruz Quebrada-Dafundo, Oeiras
Characteristics
Bathroom (s): 3
Half bath
Living Room (s): 1
Total bedroom(s): 3
Shared Bathroom: 2
En-suite Bathroom: 1
Closet
Corridor
Kitchen(s): 1
Pantry: 1
Entrance Hall
Laundry Room: 1
Number of floors: 1
Suite (s): 1
Balconies
Estate Agent

Claustro - Prime estate since 1989
Real Estate License (AMI): 400
Claustro - Sociedade de Mediação Imobiliária, Lda.
























