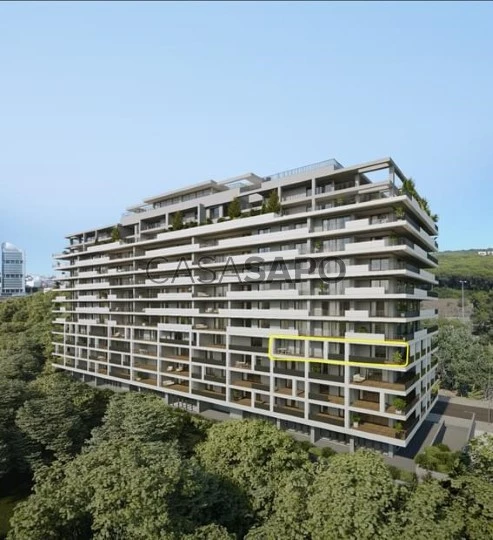25 Photos
Virtual Tour
360° Photo
Video
Blueprint
Logotypes
Brochure
PDF Brochure
Apartment 3 Bedrooms for buy in Oeiras
Miraflores (Algés), Algés, Linda-a-Velha e Cruz Quebrada-Dafundo, Oeiras, Distrito de Lisboa
buy
795.000 €
Share
3 bedroom flat, in the Terraces Mirear development in Miraflores.
The flat is located on the 4th floor and is oriented to the South and West with a frontal view of the Miraflores Urban Park.
It consists of:
- Kitchen (fully equipped with SMEG appliances) and open space living room (56 m2);
- Full bathroom (4 m2);
- Bedroom hall (6 m2);
- Bedroom (15 m2) with built-in wardrobe;
- Bedroom (15 m2) with built-in wardrobe;
- Suite (18 m2) with dressing room and full bathroom (6 m2).
Large balcony with 49m2 accessible from the bedrooms and living room, which transforms into a second living room and abuts directly with the garden of the Miraflores Urban Park.
This flat also has two parking spaces with pre-installation of electric charging and a storage room. Air conditioning through air conditioning and sanitary water heating through solar panels.
Condominium with communal pool, sauna and jacuzzi on the rooftop. On the ground floor there is an equipped gym for the condominium owners.
Welcome to TERRACES MIREAR, where balance reaches a higher level. A unique space, in perfect harmony between the green of Monsanto and the blue of the Tagus, between the quality of the exterior architecture and the sophisticated interior design, between accessibility and sustainability.
Apartments with large areas and generous balconies, excellent finishes, parking for cars and bicycles, pre-installation for electric vehicles, with a focus on sustainability and high energy efficiency, duly certified.
The project consists of five residential buildings offering 426 apartments, designed by the architects Cristina Rocheta and Paulo da Gama.
Living at MIREAR is being able to enjoy distinctive features that include gyms, swimming pools, SPA, multipurpose rooms, and large green areas in the surroundings for outdoor activities, enhancing a healthier and more balanced life.
A new way of being, in a perfect point of balance.
Miraflores allows you to easily reach the heart of the city of Lisbon, Cascais and any other point in the country, through excellent access
road (A5, CRIL and CREL), also with a public transport network.
Porta da Frente Christie’s is a real estate brokerage company that has been working in the market for over two decades, focusing on the best properties and developments, both for sale and for rent. The company was selected by the prestigious Christie’s International Real Estate brand to represent Portugal, in the areas of Lisbon, Cascais, Oeiras and Alentejo. The main mission of Christie’s Front Door is to privilege an excellent service to all our customers.
The flat is located on the 4th floor and is oriented to the South and West with a frontal view of the Miraflores Urban Park.
It consists of:
- Kitchen (fully equipped with SMEG appliances) and open space living room (56 m2);
- Full bathroom (4 m2);
- Bedroom hall (6 m2);
- Bedroom (15 m2) with built-in wardrobe;
- Bedroom (15 m2) with built-in wardrobe;
- Suite (18 m2) with dressing room and full bathroom (6 m2).
Large balcony with 49m2 accessible from the bedrooms and living room, which transforms into a second living room and abuts directly with the garden of the Miraflores Urban Park.
This flat also has two parking spaces with pre-installation of electric charging and a storage room. Air conditioning through air conditioning and sanitary water heating through solar panels.
Condominium with communal pool, sauna and jacuzzi on the rooftop. On the ground floor there is an equipped gym for the condominium owners.
Welcome to TERRACES MIREAR, where balance reaches a higher level. A unique space, in perfect harmony between the green of Monsanto and the blue of the Tagus, between the quality of the exterior architecture and the sophisticated interior design, between accessibility and sustainability.
Apartments with large areas and generous balconies, excellent finishes, parking for cars and bicycles, pre-installation for electric vehicles, with a focus on sustainability and high energy efficiency, duly certified.
The project consists of five residential buildings offering 426 apartments, designed by the architects Cristina Rocheta and Paulo da Gama.
Living at MIREAR is being able to enjoy distinctive features that include gyms, swimming pools, SPA, multipurpose rooms, and large green areas in the surroundings for outdoor activities, enhancing a healthier and more balanced life.
A new way of being, in a perfect point of balance.
Miraflores allows you to easily reach the heart of the city of Lisbon, Cascais and any other point in the country, through excellent access
road (A5, CRIL and CREL), also with a public transport network.
Porta da Frente Christie’s is a real estate brokerage company that has been working in the market for over two decades, focusing on the best properties and developments, both for sale and for rent. The company was selected by the prestigious Christie’s International Real Estate brand to represent Portugal, in the areas of Lisbon, Cascais, Oeiras and Alentejo. The main mission of Christie’s Front Door is to privilege an excellent service to all our customers.
See more
Property information
Condition
Used
Floor area
140m²
Serial Number
PF34345
Energy Certification
B
Views
268
Clicks
8
Published in
more than a month
Approximate location - Apartment 3 Bedrooms in the parish of Algés, Linda-a-Velha e Cruz Quebrada-Dafundo, Oeiras
Characteristics
Bathroom (s): 2
Total bedroom(s): 3
Balconies
Estate Agent

Porta da Frente Christie’s
Real Estate License (AMI): 6335
Address
Avenida Marginal, 8648 B
Serial Number
PF34345
Open hours
24 horas por dia.
























