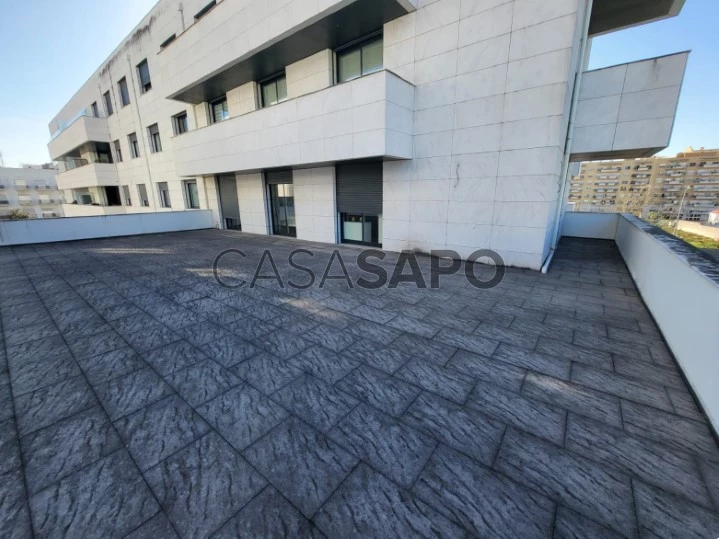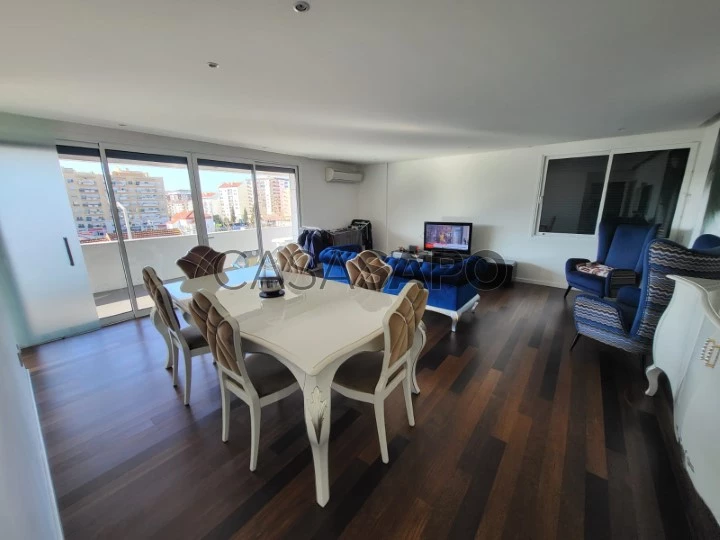23 Photos
Virtual Tour
360° Photo
Video
Blueprint
Logotypes
Brochure
PDF Brochure
Apartment 4 Bedrooms for buy in Coimbra
Vale das Flores, Santo António dos Olivais, Coimbra, Distrito de Coimbra
buy
589.000 €
Share
If you are looking for an excellent 4 bedroom flat in the centre of Vale das Flores, with a floor area of 125.37m2, balcony and terrace with 146.50m2, we have it.
Kitchen of 13.2m2, equipped with MDF furniture, granite sink and laundry room of 24.3m2.
Living room of 35.2m2, sucupira floor and access to a large balcony.
Service bathroom of 3.22m2.
Intimate area consisting of a suite of 15.5m2 with access to a balcony, bedrooms with wardrobes all with access to a terrace.
Bathroom to support the bedrooms of 3.95 m2.
White lacquered interiors, false ceilings with recessed lighting. Pre-installation of solar panels, air conditioning.
East/West orientation.
Double garage.
Next to services, pharmacy, school, hypermarket, gym, public transport, future metro. Very sunny flat in a very cosy urbanisation.
* This advertisement is for informational purposes only and does not exempt you from visiting the property or consulting the respective identification documents.
Kitchen of 13.2m2, equipped with MDF furniture, granite sink and laundry room of 24.3m2.
Living room of 35.2m2, sucupira floor and access to a large balcony.
Service bathroom of 3.22m2.
Intimate area consisting of a suite of 15.5m2 with access to a balcony, bedrooms with wardrobes all with access to a terrace.
Bathroom to support the bedrooms of 3.95 m2.
White lacquered interiors, false ceilings with recessed lighting. Pre-installation of solar panels, air conditioning.
East/West orientation.
Double garage.
Next to services, pharmacy, school, hypermarket, gym, public transport, future metro. Very sunny flat in a very cosy urbanisation.
* This advertisement is for informational purposes only and does not exempt you from visiting the property or consulting the respective identification documents.
See more
Property information
Condition
Used
Net area
125m²
Floor area
343m²
Construction year
2012
Serial Number
15459U
Energy Certification
A
Views
1,387
Clicks
43
Published in
more than a month
Approximate location - Apartment 4 Bedrooms in the parish of Santo António dos Olivais, Coimbra
Characteristics
Bathroom (s): 3
Corridor
Kitchen(s)
Entrance Hall
Laundry Room
Living Room (s): 1
Suite (s): 1
Total bedroom(s): 4
Balconies
Estate Agent

Chave Dourada - Sociedade Mediação Imobiliária, Lda.
Real Estate License (AMI): 1561
Chave Dourada - Sociedade de Mediação Imobiliaria Lda
Address
Rua Dr. Paulo Quintela, nº 47
Serial Number
15459U






















