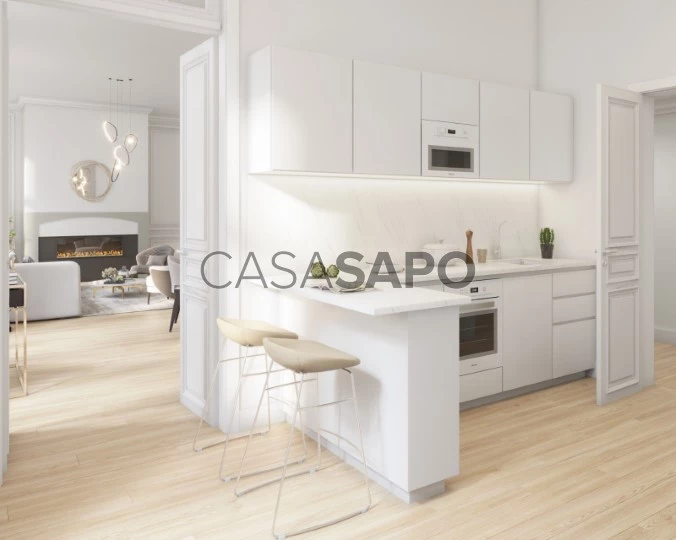28 Photos
Virtual Tour
360° Photo
Video
Blueprints
Logotypes
Brochure
PDF Brochure
Apartment 4 Bedrooms for buy in Lisboa
Santa Maria Maior, Lisboa, Distrito de Lisboa
buy
2.200.000 €
Share
Discover this exceptional T3+1 flat located in the prestigious Chiado district, close to the emblematic Cathedral of Santa Marta.
With a total gross area of 251.45 m² and an outdoor area of 10.35 m², this property is distinguished by its high ceilings, its brightness, its generous spaces and its perfectly preserved old charm.
Located on the ground floor of a building undergoing total renovation until 2026, this flat will become a true architectural gem with meticulous and high-quality finishes. Like all the apartments in this luxury development, it will offer a sophisticated and warm ambience, perfectly blending classic art with modern comforts.
The building’s lift allows direct and private access to the entrance hall of each flat.
Very well laid out, the flat has a spacious living area including a large living room of 44 m², connected to a beautiful kitchen fully equipped with Bosch and LG appliances. The three large suites, accessible by a corridor, ensure total privacy between the day and night spaces. All suites have large wardrobes and marble bathrooms. The 15.75 m² office, connected to the entrance hall, offers total tranquillity.
Thanks to optimal solar orientation, the flat’s 13 large windows, all with balconies, enhance the natural light in each room.
The flat also has a parking space.
The exceptional characteristics of this property are enhanced by its premium location. Located in the heart of Baixa-Chiado, Lisbon’s richest historical and cultural heritage district, future residents will enjoy direct access to the city’s best activities.
Don’t miss this unique opportunity to live in an exceptional setting and make an incredible real estate investment!
With a total gross area of 251.45 m² and an outdoor area of 10.35 m², this property is distinguished by its high ceilings, its brightness, its generous spaces and its perfectly preserved old charm.
Located on the ground floor of a building undergoing total renovation until 2026, this flat will become a true architectural gem with meticulous and high-quality finishes. Like all the apartments in this luxury development, it will offer a sophisticated and warm ambience, perfectly blending classic art with modern comforts.
The building’s lift allows direct and private access to the entrance hall of each flat.
Very well laid out, the flat has a spacious living area including a large living room of 44 m², connected to a beautiful kitchen fully equipped with Bosch and LG appliances. The three large suites, accessible by a corridor, ensure total privacy between the day and night spaces. All suites have large wardrobes and marble bathrooms. The 15.75 m² office, connected to the entrance hall, offers total tranquillity.
Thanks to optimal solar orientation, the flat’s 13 large windows, all with balconies, enhance the natural light in each room.
The flat also has a parking space.
The exceptional characteristics of this property are enhanced by its premium location. Located in the heart of Baixa-Chiado, Lisbon’s richest historical and cultural heritage district, future residents will enjoy direct access to the city’s best activities.
Don’t miss this unique opportunity to live in an exceptional setting and make an incredible real estate investment!
See more
Property information
Condition
Under construction
Net area
199m²
Floor area
251m²
Serial Number
1401LM-B2
Energy Certification
A
Views
135
Clicks
6
Published in
30/08/2024
Approximate location - Apartment 4 Bedrooms in the parish of Santa Maria Maior, Lisboa
Characteristics
Office(s): 1
Drinks cabinet: 1
Corridor: 1
Kitchen(s): 1
Closet
Entrance Hall: 1
Common Sanitary Facilities
Kitchenette: 1
Total bedroom(s): 4
Open Space: 1
Dining Room (s): 1
Shared Bathroom: 1
En-suite Bathroom: 3
Bathroom (s): 4
Living Room (s): 1
Suite (s): 3
Half bath: 4
Estate Agent

RealFolio Estate
Real Estate License (AMI): 9178
Realfolio- Sociedade de Mediação Imobiliária, Lda
Address
Avenida do Lago 510
Serial Number
1401LM-B2
Open hours
9h-13h e 14h-18h
Site



























