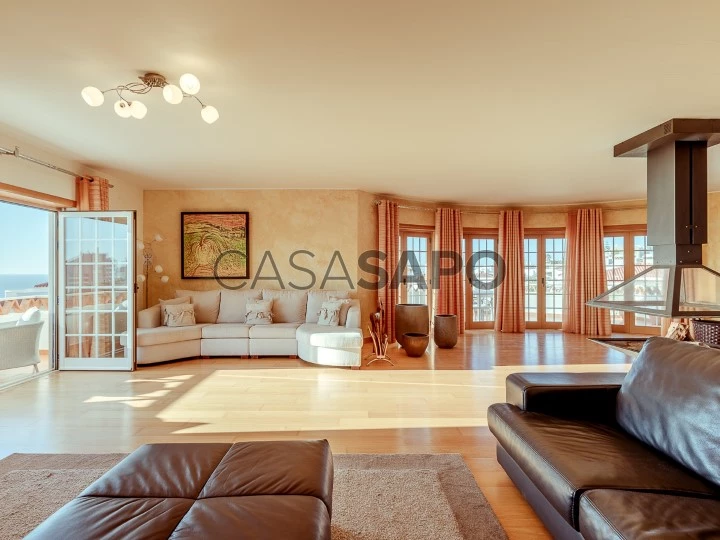46 Photos
Virtual Tour
360° Photo
Video
Blueprint
Logotypes
Brochure
PDF Brochure
Apartment 4 Bedrooms for buy in Mafra
Ericeira , Mafra, Distrito de Lisboa
buy
1.195.000 €
Share
4-bedroom duplex penthouse, 300 sqm (gross floor area) and 294 sqm (gross dependent area), facing the sea, with terrace, garage, in a prestigious building distinguished for its construction quality and excellent finishes, located in the emblematic town of Ericeira, Mafra. This apartment, with great sun exposure and plenty of natural light, is distributed over the entrance floor and comprises an entrance hall, fully equipped kitchen with access to a balcony, a 99 sqm living room with various atmospheres, suspended fireplace, leading out to a balcony with a fabulous sea view and jacuzzi. This floor also has three bedrooms and two bathrooms, a master suite and Swedish sauna with capacity for 2/3 people with adjacent exclusive shower. The first floor comprises a 177 sqm multipurpose room with access to a 122 sqm terrace, which surrounds the entire upper floor, once again facing the sea and unobstructed views over the town of Ericeira which extends from Cabo da Roca (Europe’s most western point) right up to the acclaimed wave of Ribeira d’Ilhas beach, including the fishermen’s beach jetty, where a truly unique sunset can be admired. The terrace has a barbecue area, dining area and solarium lounge area. An exceptional asset on this floor is its independent entrance, with direct access by elevator. High security armoured door, ’Casa Inteligente’ Sistema T7 home automation system; Thermal and acoustic insulation; Underfloor heating throughout the entire apartment; Swedish original sauna in Nordic pinewood; Hydromassage hot tub for 4/5 people. The apartment also includes a 93 sqm lock-up garage on floor -1 at street level, and a 17 sqm storage room on the ground floor.
Less than a 5-minute driving distance from the centre of Ericeira and Ribeira d’Ilhas, a beach area well known for hosting national and international surfing competitions. Just over 30-minute driving distance from Lisbon, Humberto Delgado Airport, Cascais, and Peniche. Easy access to the A21. Several hypermarkets, fresh market, pharmacies, green areas, schools, restaurants and beaches are within walking distance.
Less than a 5-minute driving distance from the centre of Ericeira and Ribeira d’Ilhas, a beach area well known for hosting national and international surfing competitions. Just over 30-minute driving distance from Lisbon, Humberto Delgado Airport, Cascais, and Peniche. Easy access to the A21. Several hypermarkets, fresh market, pharmacies, green areas, schools, restaurants and beaches are within walking distance.
See more
Property information
Condition
Used
Floor area
597m²
Construction year
2003
License of Occupancy
113
Serial Number
68962
Energy Certification
B-
Views
21,254
Clicks
326
Shares
1
Published in
more than a month
Location - Apartment 4 Bedrooms in the parish of Ericeira, Mafra
Characteristics
Total bedroom(s): 4
Bathroom (s): 4
Living Room (s): 2
Kitchen(s): 1
Entrance Hall: 1
Bedrooms Hall: 1
Other Room (s): 1
Attic: 1
Suite (s): 1
Balconies
Estate Agent

JLL Residential
Real Estate License (AMI): 479
Cobertura – Sociedade de Mediação Imobiliária, S.A.













































