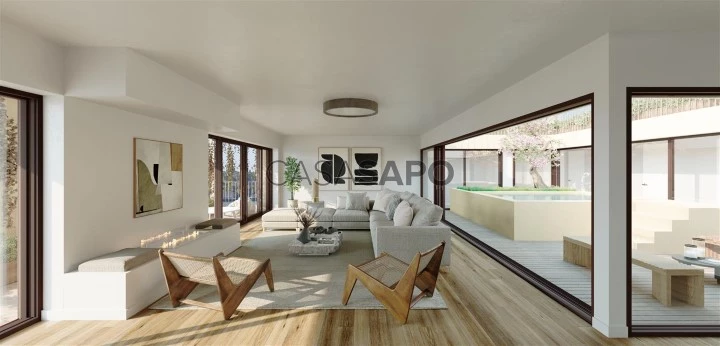20 Photos
Virtual Tour
360° Photo
Video
Blueprint
Logotypes
Brochure
PDF Brochure
Apartment 4 Bedrooms for buy in Vila Nova de Gaia
Santa Marinha e São Pedro da Afurada, Vila Nova de Gaia, Distrito do Porto
buy
855.000 €
Share
New 4-bedroom apartment, with 192 sqm of gross private area, 35 sqm of outdoor area, river view and 2 spaces parking in the Gaia Hills development, in Vila Nova de Gaia, Porto. The apartments feature sustainable and sophisticated materials, a fully fitted kitchen, oak wood flooring, and thermal cutting frames with double glazing. All units have spacious terraces that offer natural light, comfort, and functionality, and parking space.
Having quality of life and environmental preservation as priorities, Gaia Hills adopts eco-friendly solutions at every stage, from conception to operation. It is also notable for the presence of a large green space of approximately 3 hectares, creating an atmosphere of serenity and harmony with nature, adding to its architecture that conveys a sober and contemporary style.
Located by the Douro River in Vila Nova de Gaia, it is a 12-minute walking distance from Cais do Cavaco and 15 minutes from the Port Wine Cellars. It is a 3-minute drive from Cais de Gaia, 5 minutes from Douro Marina, 7 minutes from WOW - World of Wine, 8 minutes from General Torres Metro Station, 20 minutes from Porto’s Historic Center, 30 minutes from Porto Airport, and 3 hours from Lisbon.
Having quality of life and environmental preservation as priorities, Gaia Hills adopts eco-friendly solutions at every stage, from conception to operation. It is also notable for the presence of a large green space of approximately 3 hectares, creating an atmosphere of serenity and harmony with nature, adding to its architecture that conveys a sober and contemporary style.
Located by the Douro River in Vila Nova de Gaia, it is a 12-minute walking distance from Cais do Cavaco and 15 minutes from the Port Wine Cellars. It is a 3-minute drive from Cais de Gaia, 5 minutes from Douro Marina, 7 minutes from WOW - World of Wine, 8 minutes from General Torres Metro Station, 20 minutes from Porto’s Historic Center, 30 minutes from Porto Airport, and 3 hours from Lisbon.
See more
Property information
Condition
Under construction
Net area
192m²
Floor area
192m²
Serial Number
80899
Energy Certification
A
Views
30
Clicks
1
Published in
more than a month
Location - Apartment 4 Bedrooms in the parish of Santa Marinha e São Pedro da Afurada, Vila Nova de Gaia
Characteristics
Shared Bathroom
En-suite Bathroom
Drinks cabinet
Kitchen(s)
Entrance Hall
Living Room (s): 1
Bathroom (s): 5
Suite (s): 2
Total bedroom(s): 4
Balconies
Estate Agent

JLL Residential
Real Estate License (AMI): 479
Cobertura – Sociedade de Mediação Imobiliária, S.A.



















