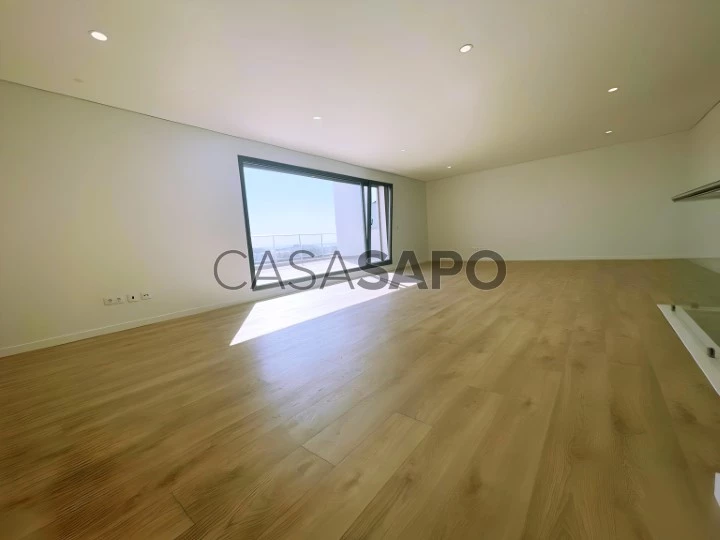36 Photos
Virtual Tour
360° Photo
Video
Blueprints
Logotypes
Brochure
PDF Brochure
Apartment 5 Bedrooms Duplex for buy in Montijo
Montijo e Afonsoeiro, Distrito de Setúbal
buy
670.000 €
Share
Apartment for sale in Montijo T4 + 1 duplex, with 5 bedrooms, being 2 en suite and 3 single, 4 I.S, barbecue, balcony and garage in BOX.
Located in a privileged and growing area, located on a 4th and 5th floor (top floor)
Very sunny apartment with modern finishes, quality and elegance, transformed into the ideal space to live with your family.
The property with an area of 202.14 m2, is divided into 2 floors.
On the lower floor is the living room of 35 m2 and kitchen (fully equipped with Siemens brand appliances and plenty of storage.) an L-shaped balcony of 36 m2 with barbecue, 1 bedroom en suite, 3 single bedrooms, all with access to balconies and 3 complete sanitary facilities.
In the upper pIso an area of 55 m2, with 1 Suite, 1 complete I.S and 1 room.
1 U-shaped terrace of 83 m2, where you can relax and enjoy with family and friends.
Floors
Floating floor, living room and bedrooms
Ceramic and radiant flooring in the sanitary facilities
Ceilings
Suspended ceilings with built-in lights
Kitchen
Equipped Siemens appliances
. Ventilator
. Induction hob
. Oven
. Microwave
. Washing machine
. Dishwasher
. Vertical ark
. SideBySide vertical refrigerator
. Barbecue
Quarters
Built-in white lacquered wardrobes
Daikin Air Conditioning
The entire property is equipped :
Water heating by solar panels, central vacuum, Daikin air conditioning, Ambient sound with Bluetooth, , Electric and thermal blinds, armoured door, video intercom
A boxed garage for 2 cars
Proximity to green areas, urban and interurban public transport, supermarkets, shopping area, schools, public services and access to the Vasco da Gama Bridge and 15 minutes from Lisbon.
Come and see your new home, book your visit now!
*Illustrative photos, corresponding to the last venture, of the same promoter.
Located in a privileged and growing area, located on a 4th and 5th floor (top floor)
Very sunny apartment with modern finishes, quality and elegance, transformed into the ideal space to live with your family.
The property with an area of 202.14 m2, is divided into 2 floors.
On the lower floor is the living room of 35 m2 and kitchen (fully equipped with Siemens brand appliances and plenty of storage.) an L-shaped balcony of 36 m2 with barbecue, 1 bedroom en suite, 3 single bedrooms, all with access to balconies and 3 complete sanitary facilities.
In the upper pIso an area of 55 m2, with 1 Suite, 1 complete I.S and 1 room.
1 U-shaped terrace of 83 m2, where you can relax and enjoy with family and friends.
Floors
Floating floor, living room and bedrooms
Ceramic and radiant flooring in the sanitary facilities
Ceilings
Suspended ceilings with built-in lights
Kitchen
Equipped Siemens appliances
. Ventilator
. Induction hob
. Oven
. Microwave
. Washing machine
. Dishwasher
. Vertical ark
. SideBySide vertical refrigerator
. Barbecue
Quarters
Built-in white lacquered wardrobes
Daikin Air Conditioning
The entire property is equipped :
Water heating by solar panels, central vacuum, Daikin air conditioning, Ambient sound with Bluetooth, , Electric and thermal blinds, armoured door, video intercom
A boxed garage for 2 cars
Proximity to green areas, urban and interurban public transport, supermarkets, shopping area, schools, public services and access to the Vasco da Gama Bridge and 15 minutes from Lisbon.
Come and see your new home, book your visit now!
*Illustrative photos, corresponding to the last venture, of the same promoter.
See more
Property information
Condition
Under construction
Net area
202m²
Floor area
365m²
Serial Number
APA_425 (2) (2)
Energy Certification
A
Views
101
Clicks
3
Published in
more than a month
Location - Apartment 5 Bedrooms Duplex in the parish of Montijo e Afonsoeiro, Montijo
Characteristics
Bathroom (s): 4
Closet
Corridor
Kitchen(s)
Entrance Hall
Common Sanitary Facilities
Living Room (s): 2
Suite (s)
Total bedroom(s): 5
Number of floors: 2
Estate Agent

Magnólia Tentadora
Real Estate License (AMI): 18685
Magnólia Tentadora - Mediação Imobiliária Unipessoal, Lda
Address
Avenida Corregedor Dias, nº 315, R/C
Serial Number
APA_425 (2) (2)
Open hours
Segunda a Sexta - 9.00/13.00 & 14.30/19.00
Sábados, Domingos e Feriados - Encerrados
Sábados, Domingos e Feriados - Encerrados



































