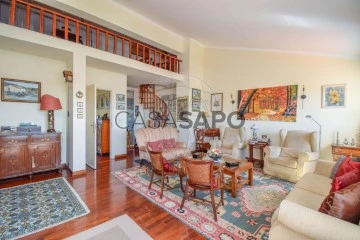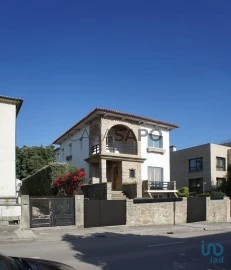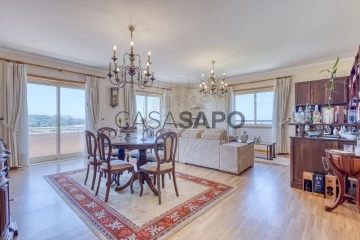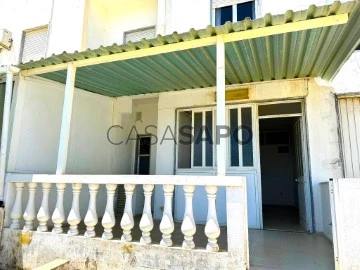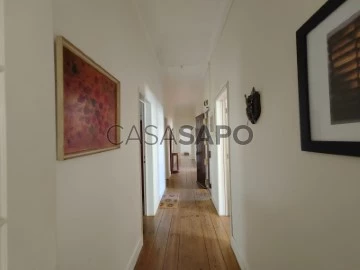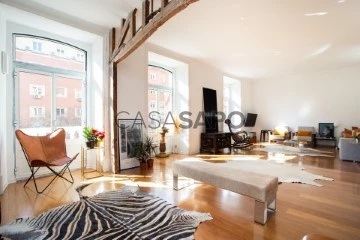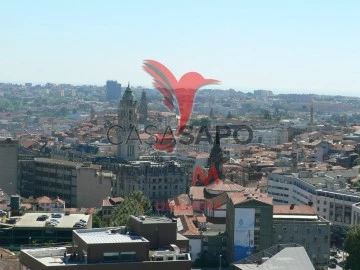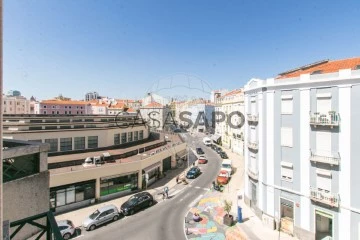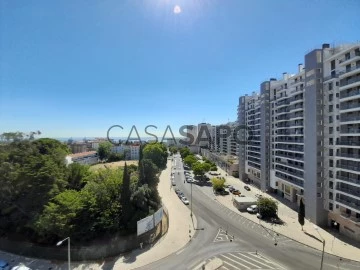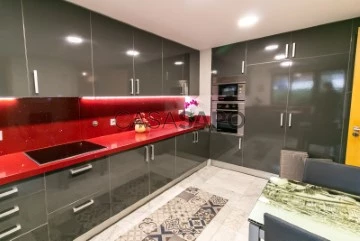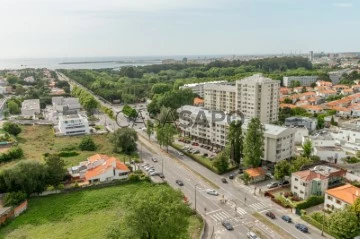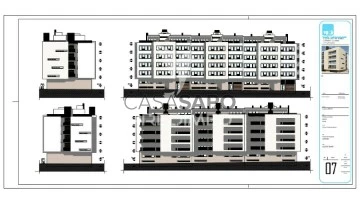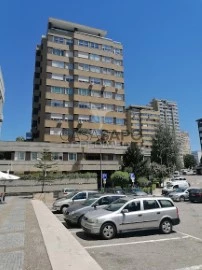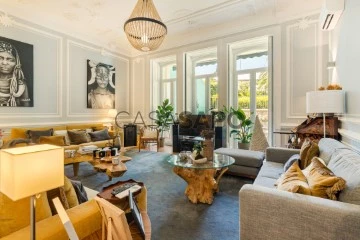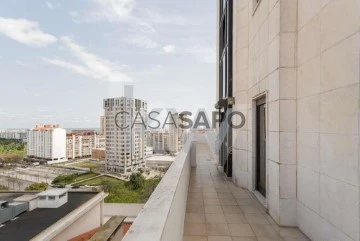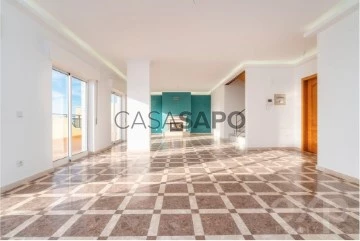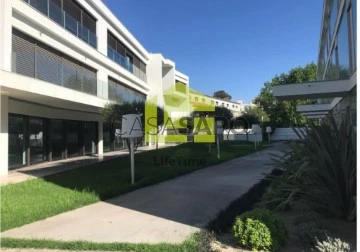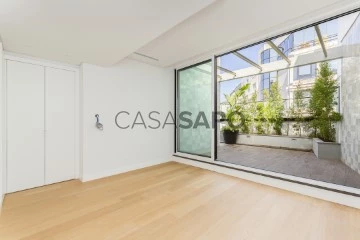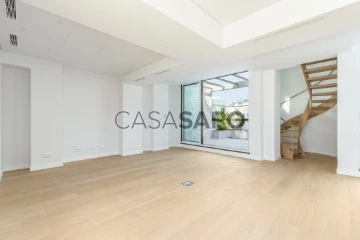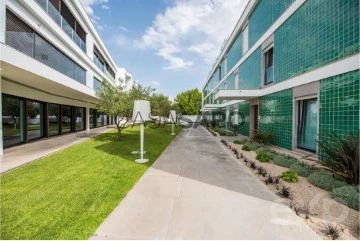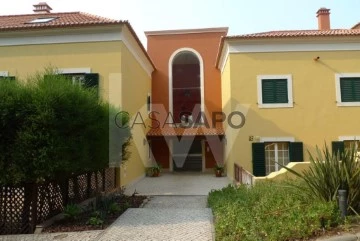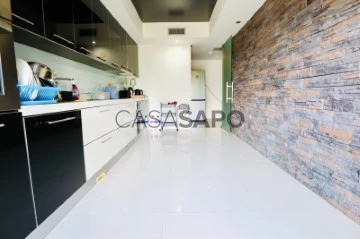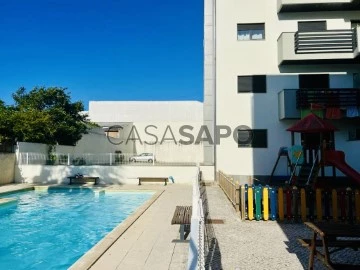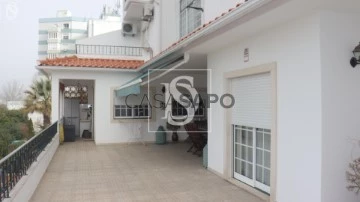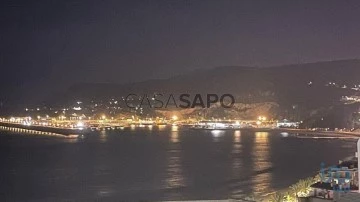Apartments
5
Price
More filters
420 Properties for Sale, Apartments 5 Bedrooms Used, Page 5
Order by
Relevance
Apartment 5 Bedrooms
Cascais e Estoril, Distrito de Lisboa
Used · 237m²
buy
785.000 €
T5 + 1 | Duplex | 2 Lugares de estacionamento | Arrecadação |
ÁREA ÚTIL TOTAL- 237,70 M2
ÁREA BRUTA- 288,83 M2
Apartamento com a configuração de duplex com uma área que oferece uma sensação de amplitude e privacidade, tornando este apartamento ideal para famílias maiores ou para quem valoriza espaço e conforto. Além disso, a presença de dois lugares de estacionamento é uma comodidade valiosa numa zona onde o estacionamento pode ser difícil de encontrar. Este é verdadeiramente um lugar que combina estilo, praticidade e localização privilegiada em Cascais.
Com a presença de duas salas, incluindo uma com mezanine, há espaço suficiente para criar diferentes ambientes e aproveitar ao máximo o layout do duplex.
A localização próxima do mar oferece oportunidades para desfrutar de atividades
ao ar livre, como caminhadas pela costa, passeios de barco e dias relaxantes na praia. Além disso, a proximidade com o comércio local significa que terá fácil acesso a restaurantes, cafés, lojas e outros serviços essenciais, garantindo uma vida conveniente e agradável em Cascais.
ORGANIZADO DA SEGUINTE FORMA:
- Piso 0:
Cozinha com uma área de 13,42 m2
Despensa com uma área de 1,70 m2
Sala comum com uma área de 30,15 m2
Quarto (suite) com uma área de 18,73 m2
Quarto com uma área de 17,22 m2
Quarto com uma área de 14,23 m2
Duas casas de banho com áreas de 5,30 m2 e de 4,23 m2
- Piso de Cima
Sala com uma área de 38,11 m2 com lareira e mezanine
Quarto com uma área de 15,04 m2
Quarto ( suite ) com uma área de 21,63 m2
Wc com uma área de 10,08 m2
Wc com uma área de 2,25 m2
ESTA É UMA EXCELENTE OPORTUNIDADE DE INVESTIMENTO.
AGENDAMOS UMA VISITA?
A SI, DESELO-LHE UM OTIMO DIA:)
;ID RE/MAX: (telefone)
ÁREA ÚTIL TOTAL- 237,70 M2
ÁREA BRUTA- 288,83 M2
Apartamento com a configuração de duplex com uma área que oferece uma sensação de amplitude e privacidade, tornando este apartamento ideal para famílias maiores ou para quem valoriza espaço e conforto. Além disso, a presença de dois lugares de estacionamento é uma comodidade valiosa numa zona onde o estacionamento pode ser difícil de encontrar. Este é verdadeiramente um lugar que combina estilo, praticidade e localização privilegiada em Cascais.
Com a presença de duas salas, incluindo uma com mezanine, há espaço suficiente para criar diferentes ambientes e aproveitar ao máximo o layout do duplex.
A localização próxima do mar oferece oportunidades para desfrutar de atividades
ao ar livre, como caminhadas pela costa, passeios de barco e dias relaxantes na praia. Além disso, a proximidade com o comércio local significa que terá fácil acesso a restaurantes, cafés, lojas e outros serviços essenciais, garantindo uma vida conveniente e agradável em Cascais.
ORGANIZADO DA SEGUINTE FORMA:
- Piso 0:
Cozinha com uma área de 13,42 m2
Despensa com uma área de 1,70 m2
Sala comum com uma área de 30,15 m2
Quarto (suite) com uma área de 18,73 m2
Quarto com uma área de 17,22 m2
Quarto com uma área de 14,23 m2
Duas casas de banho com áreas de 5,30 m2 e de 4,23 m2
- Piso de Cima
Sala com uma área de 38,11 m2 com lareira e mezanine
Quarto com uma área de 15,04 m2
Quarto ( suite ) com uma área de 21,63 m2
Wc com uma área de 10,08 m2
Wc com uma área de 2,25 m2
ESTA É UMA EXCELENTE OPORTUNIDADE DE INVESTIMENTO.
AGENDAMOS UMA VISITA?
A SI, DESELO-LHE UM OTIMO DIA:)
;ID RE/MAX: (telefone)
Contact
Apartment 5 Bedrooms
Aldoar, Foz do Douro e Nevogilde, Porto, Distrito do Porto
Used · 312m²
buy
1.950.000 €
Spectacular Charming 5-bedroom Villa with Sea Views in Foz do Douro
Description:
Welcome to your seaside retreat in stunning Foz do Douro! This charming, fully renovated 5 bedroom villa offers a unique opportunity to own a luxury property in a privileged location. With four fronts and a breathtaking view of the sea, this could be the house of your dreams.
Highlighted Features:
Premium Location: Situated in the prestigious Foz do Douro, this villa offers an unparalleled seaside living experience.
Fully Renovated: The property has been carefully renovated with high quality materials, ensuring maximum comfort and sophistication.
Five Spacious Bedrooms: Five bright and airy bedrooms, perfect for accommodating your family and guests in comfort.
Ocean View: Enjoy stunning ocean views from the comfort of your home.
Four Fronts: The house has four fronts, which provides an abundance of natural light and a feeling of space.
Private Garden: Relax and unwind in your own private garden.
Garage: Includes a spacious garage for convenient parking.
Quality Finishes: The high quality finishes ensure that this villa is truly unique.
Close to Amenities: Close to shops, restaurants, schools and all the amenities necessary for modern life.
This is the opportunity you have to live in a dream home in the stunning Foz do Douro, with all the amenities and luxuries you deserve. Don’t miss this unique chance! Get in touch now for more information and to schedule a visit.
IAD Portugal, France, Spain, Italy, Germany, Mexico, England and Florida
Carry out your business with IAD Portugal / Internacional, where we follow the entire
process of buying, selling or leasing from the initial phase to the deed. If
consider the possibility of using credit, we have a network of installments with
Credit intermediaries, without any commitment, can obtain the best solution
credit card to close your trade.
What are we?
IAD (furniture at home) is a network of independent real estate consultants
based on a completely innovative model that breaks with the traditional concept of a real estate agency.
What do 21st century customers look for when they decide to buy, rent or sell a property?
properties? Look for a complete, uncomplicated and competitive service. That’s what you
we propose at IAD. We don’t have stores, our consultants come to meet you, having access to the latest training in the sector and a platform of exclusive tools that teach us, allowing us to provide you with the best service wherever you are. We give our consultants the flexibility and autonomy necessary to guarantee personalized support for the specific design of your project, whether you need to buy, order or sell a product
properties.
#ref: 105577
Description:
Welcome to your seaside retreat in stunning Foz do Douro! This charming, fully renovated 5 bedroom villa offers a unique opportunity to own a luxury property in a privileged location. With four fronts and a breathtaking view of the sea, this could be the house of your dreams.
Highlighted Features:
Premium Location: Situated in the prestigious Foz do Douro, this villa offers an unparalleled seaside living experience.
Fully Renovated: The property has been carefully renovated with high quality materials, ensuring maximum comfort and sophistication.
Five Spacious Bedrooms: Five bright and airy bedrooms, perfect for accommodating your family and guests in comfort.
Ocean View: Enjoy stunning ocean views from the comfort of your home.
Four Fronts: The house has four fronts, which provides an abundance of natural light and a feeling of space.
Private Garden: Relax and unwind in your own private garden.
Garage: Includes a spacious garage for convenient parking.
Quality Finishes: The high quality finishes ensure that this villa is truly unique.
Close to Amenities: Close to shops, restaurants, schools and all the amenities necessary for modern life.
This is the opportunity you have to live in a dream home in the stunning Foz do Douro, with all the amenities and luxuries you deserve. Don’t miss this unique chance! Get in touch now for more information and to schedule a visit.
IAD Portugal, France, Spain, Italy, Germany, Mexico, England and Florida
Carry out your business with IAD Portugal / Internacional, where we follow the entire
process of buying, selling or leasing from the initial phase to the deed. If
consider the possibility of using credit, we have a network of installments with
Credit intermediaries, without any commitment, can obtain the best solution
credit card to close your trade.
What are we?
IAD (furniture at home) is a network of independent real estate consultants
based on a completely innovative model that breaks with the traditional concept of a real estate agency.
What do 21st century customers look for when they decide to buy, rent or sell a property?
properties? Look for a complete, uncomplicated and competitive service. That’s what you
we propose at IAD. We don’t have stores, our consultants come to meet you, having access to the latest training in the sector and a platform of exclusive tools that teach us, allowing us to provide you with the best service wherever you are. We give our consultants the flexibility and autonomy necessary to guarantee personalized support for the specific design of your project, whether you need to buy, order or sell a product
properties.
#ref: 105577
Contact
Apartment 5 Bedrooms
Gulpilhares e Valadares, Vila Nova de Gaia, Distrito do Porto
Used · 207m²
buy
465.000 €
Apartamento T5 Dúplex em Valadares
Este magnífico apartamento T5 Dúplex, com 240m2. está localizado em Valadares, próximo da praia, onde oferece uma vista privilegiada e um ambiente ideal para viver em conforto e qualidade.
Com três frentes, o imóvel é banhado por luz natural durante todo o dia.
Tem uma garagem fechada com 90m2
Piso Inferior:
- Cozinha: equipada e funcional, com acesso a uma varanda que proporciona vistas deslumbrantes para o mar
- Sala: com 40m2 bastante espaçosa e luminosa, com varanda virada a sul.
- Quartos: Três quartos, sendo um deles suíte e todos com roupeiros embutidos.
- Casas de banho: uma casa de banho completa e um wc social.
Piso Superior:
- Quartos: Dois quartos adicionais com roupeiros embutidos, incluindo uma suíte.
- Escritório: um espaço bem iluminado, ideal para trabalhar ou estudar, com acesso a dois terraços e vistas para o mar.
- Casas de banho: duas completas
- Terraços: Três terraços amplos, sendo dois deles com vistas para o mar, perfeitos para desfrutar do ar livre e das vistas circundantes.
Este apartamento oferece um equilíbrio perfeito entre a proximidade da praia e a conveniência de estar perto de todas as comodidades. É uma excelente oportunidade para quem procura um lar espaçoso, iluminado e bem localizado.
;ID RE/MAX: (telefone)
Este magnífico apartamento T5 Dúplex, com 240m2. está localizado em Valadares, próximo da praia, onde oferece uma vista privilegiada e um ambiente ideal para viver em conforto e qualidade.
Com três frentes, o imóvel é banhado por luz natural durante todo o dia.
Tem uma garagem fechada com 90m2
Piso Inferior:
- Cozinha: equipada e funcional, com acesso a uma varanda que proporciona vistas deslumbrantes para o mar
- Sala: com 40m2 bastante espaçosa e luminosa, com varanda virada a sul.
- Quartos: Três quartos, sendo um deles suíte e todos com roupeiros embutidos.
- Casas de banho: uma casa de banho completa e um wc social.
Piso Superior:
- Quartos: Dois quartos adicionais com roupeiros embutidos, incluindo uma suíte.
- Escritório: um espaço bem iluminado, ideal para trabalhar ou estudar, com acesso a dois terraços e vistas para o mar.
- Casas de banho: duas completas
- Terraços: Três terraços amplos, sendo dois deles com vistas para o mar, perfeitos para desfrutar do ar livre e das vistas circundantes.
Este apartamento oferece um equilíbrio perfeito entre a proximidade da praia e a conveniência de estar perto de todas as comodidades. É uma excelente oportunidade para quem procura um lar espaçoso, iluminado e bem localizado.
;ID RE/MAX: (telefone)
Contact
Apartment 5 Bedrooms
Bela Vista, Estômbar e Parchal, Lagoa, Distrito de Faro
Used · 200m²
With Garage
buy
295.000 €
General Description:
This incredible 3 bedroom flat, located in the prestigious Urbanization of Bela Vista in Parchal, offers a unique investment opportunity with multiple additional units transformed into T2, T0 and T1 at the back of the property. Ideal for both family residence and rental investment.
Location:
Urbanization of Bela Vista, Parchal
Accessibility: Easy access to the EN 125 and the city of Portimão
Nearby Services: Supermarkets, pharmacies, pastry shops, restaurants and other essential services
Beaches: Close to the beautiful beaches of the region, providing quality of life and leisure
Description of the 3 bedroom flat:
Entrance Hall: With a small storage room for additional storage
Living Room: Spacious, with access to the sunroom
Kitchen: With access to the sunroom
Canopie: Includes a storage room for added convenience
Corridor: Connecting the Rooms
Bathroom: Modern and functional
Quarters:
Bedroom 1: With access to the sunroom
Bedroom 2: Comfortable and cosy
Suite: With access to the sunroom, providing privacy and comfort
Additional Units:
T2:
Living room
Two Divisions
Bathroom
Kitchen
T0 in the Basement:
Wide Division
Bathroom
T1 at the Back:
Living room
Room
Bathroom
Kitchen
Observations:
Building Without Elevator: Accessibility should be considered for people with reduced mobility.
Advantages:
This incredible 3 bedroom flat, located in the prestigious Urbanization of Bela Vista in Parchal, offers a unique investment opportunity with multiple additional units transformed into T2, T0 and T1 at the back of the property. Ideal for both family residence and rental investment.
Location:
Urbanization of Bela Vista, Parchal
Accessibility: Easy access to the EN 125 and the city of Portimão
Nearby Services: Supermarkets, pharmacies, pastry shops, restaurants and other essential services
Beaches: Close to the beautiful beaches of the region, providing quality of life and leisure
Description of the 3 bedroom flat:
Entrance Hall: With a small storage room for additional storage
Living Room: Spacious, with access to the sunroom
Kitchen: With access to the sunroom
Canopie: Includes a storage room for added convenience
Corridor: Connecting the Rooms
Bathroom: Modern and functional
Quarters:
Bedroom 1: With access to the sunroom
Bedroom 2: Comfortable and cosy
Suite: With access to the sunroom, providing privacy and comfort
Additional Units:
T2:
Living room
Two Divisions
Bathroom
Kitchen
T0 in the Basement:
Wide Division
Bathroom
T1 at the Back:
Living room
Room
Bathroom
Kitchen
Observations:
Building Without Elevator: Accessibility should be considered for people with reduced mobility.
Advantages:
Contact
Apartment 5 Bedrooms
Lapa, Estrela, Lisboa, Distrito de Lisboa
Used · 142m²
buy
950.000 €
Lapa. T5, 175 m2. Great potential. Prime location.
Type T5 apartment, for refurbishment, with great potential for recovery, comprising living room, five bedrooms, kitchen, sunroom, pantry and two bathrooms.
Building of classic construction, consisting of 4 floors, unique architecture, high ceilings, among other period details. The building will be recovered with the possibility of placing an elevator.
Great location, with high demand and prices, a very quiet area, essentially residential, with a very pleasant surrounding area, with landscaped spaces, private condominiums, palaces and embassies nearby.
Type T5 apartment, for refurbishment, with great potential for recovery, comprising living room, five bedrooms, kitchen, sunroom, pantry and two bathrooms.
Building of classic construction, consisting of 4 floors, unique architecture, high ceilings, among other period details. The building will be recovered with the possibility of placing an elevator.
Great location, with high demand and prices, a very quiet area, essentially residential, with a very pleasant surrounding area, with landscaped spaces, private condominiums, palaces and embassies nearby.
Contact
Apartment 5 Bedrooms
Avenidas Novas, Lisboa, Distrito de Lisboa
Used · 256m²
With Garage
buy
1.350.000 €
(ref:C (telefone) Apresento-lhe este apartamento de 9 assoalhadas, com uma área de 260m2, situado numa das avenidas mais emblemáticas da cidade de Lisboa, prédio de características muito particulares com arquitetura diferenciada, uma varanda na frente do prédio com 3m2 e terraço de 14m2 nas traseiras com 2 lugares de parqueamento.
A sua localização em frente à estação de metro Parque e próximo ao Parque Eduardo VII, Marquês Pombal, El Corte Inglês e muitas outras opções do centro da cidade faz dele o que de melhor tem para oferecer no centro da cidade.
Se procura qualidade, conforto e todas as comodidades no centro de Lisboa venha conhecer este apartamento e desfrute de um amplo espaço com vista para a cidade.
Estamos disponíveis para prestar toda a informação desejada ou marcação de visita.
Casas São Paixões!
Aeroporto - 7400m - Aeroporto de Lisboa
Auto-Estrada - 3500m - A5
Auto-Estrada - 3600m - Segunda Circular
Auto-Estrada - 3900m - Eixo Norte/Sul
Bombeiros - 700m - Bombeiros Voluntários Lisbonenses
Centro Comercial - 300m - El Corte Inglês
Escola - 800m - Liceu Camões
Escola - 950m - Universidade Autónoma de Lisboa
Espaços Verdes - 500m - Parque Eduardo VII
Ginásio - 550m - Holmes Place
Metro - 65m - Estação de Metro Parque
Polícia - 2500m - PSP - 18ª Esquadra
Supermercado - 170m - Aldi
Zona Comercial - 750m - Avenida da Liberdade
A sua localização em frente à estação de metro Parque e próximo ao Parque Eduardo VII, Marquês Pombal, El Corte Inglês e muitas outras opções do centro da cidade faz dele o que de melhor tem para oferecer no centro da cidade.
Se procura qualidade, conforto e todas as comodidades no centro de Lisboa venha conhecer este apartamento e desfrute de um amplo espaço com vista para a cidade.
Estamos disponíveis para prestar toda a informação desejada ou marcação de visita.
Casas São Paixões!
Aeroporto - 7400m - Aeroporto de Lisboa
Auto-Estrada - 3500m - A5
Auto-Estrada - 3600m - Segunda Circular
Auto-Estrada - 3900m - Eixo Norte/Sul
Bombeiros - 700m - Bombeiros Voluntários Lisbonenses
Centro Comercial - 300m - El Corte Inglês
Escola - 800m - Liceu Camões
Escola - 950m - Universidade Autónoma de Lisboa
Espaços Verdes - 500m - Parque Eduardo VII
Ginásio - 550m - Holmes Place
Metro - 65m - Estação de Metro Parque
Polícia - 2500m - PSP - 18ª Esquadra
Supermercado - 170m - Aldi
Zona Comercial - 750m - Avenida da Liberdade
Contact
Apartment 5 Bedrooms
Cedofeita, Santo Ildefonso, Sé, Miragaia, São Nicolau e Vitória, Porto, Distrito do Porto
Used · 229m²
With Garage
buy
520.000 €
Apartamento T5 com excelente exposição solar Norte/Poente/Sul com vistas deslumbrantes sobre a cidade do Porto, Gaia e mar, tem duas entradas ( social e de serviço), dispoem de cinco quartos, três wc, lavandaria, cozinha com acesso directo á sala com 60m2/90m2, varanda e um lugar de garagem. Necessita de ser renovado apesar de estar em uso. Arquitectura pronunciada e de época.
Negociável
Oportunidade única.
Negociável
Oportunidade única.
Contact
Apartment 5 Bedrooms
Arroios, Lisboa, Distrito de Lisboa
Used · 119m²
buy
580.000 €
T5 em prédio de charme junto ao Mercado de Arroios
Apartamento recuperado mantendo a traça original com todos os materiais da época. Encontra-se num excelente estado de conservação e é atualmente composto por:
3 Quartos de dimensões generosas, 2 deles com varanda
1 Walking-Closet
1 Sala de Estar
1 Sala de Jantar com acesso à varanda coberta
1 Casa de Banho completa com janela
1 Cozinha
1 Zona de lavandaria com máquina de lavar e secar
1 Despensa
1 Casa de banho social
*Possibilidade de aproveitamento Sótão
Localização:
Localização privilegiada, em frente ao Mercado de Arroios, a 5 minutos a pé da estação de metro da Alameda e de Arroios.
A 10 min a pé do Instituto Superior Técnico e próximo de comércio, serviços e transportes públicos.
Outras características:
- Chão em soalho de madeira, assegurando um toque de charme e conforto
- Portas de madeira e janelas com portadas triplas: estores, janelas, portadas
- Paredes revestidas a cortiça envernizada (total isolamento e absorção de humidades de inverno)
Acústica e térmica em todas as paredes de quartos (wallmate de 35mm)
- Cablagem elétrica toda nova do prédio e do apartamento
- Tubagem interna de cabo em fibra
- Instalação de rede Internet fixa categoria 6 (débito de velocidade máxima de rede) em todos os quartos
- Instalação de som diretamente de central de aparelhagem, tv, rádio, e aplicativos em todas as divisões com comando e colunas independentes em todas as divisões
- Instalação de aquecimentos com termostato em todos os quartos. Aquecimento de pedra, o mais saudável de todos os aquecimentos de ambiente
- Pré-instalação de som em sala de estar
A informação disponibilizada não dispensa a sua confirmação e não pode ser considerada vinculativa.
Marque a sua visita e venha visitar!
*Não averbado em caderneta.
5-Bedroom Apartment in a Charming Building Near the Arroios Market
Apartment renovated while maintaining the original design with all materials from the era. It is in excellent condition and currently consists of:
- 3 Generously sized bedrooms, 2 of them with balconies
- 1 Walk-in Closet
- 1 Living Room
- 1 Dining Room with access to the covered balcony
- 1 Full Bathroom with window
- 1 Kitchen
- 1 Laundry Area with washing machine and dryer
- 1 Pantry
- 1 Guest Bathroom
*Possibility of Attic Utilization
Location: Privileged location, in front of the Arroios Market, a 5-minute walk from the Alameda and Arroios metro stations. A 10-minute walk from the Instituto Superior Técnico and close to shops, services, and public transport.
Other Features:
- Wooden flooring, ensuring a touch of charm and comfort
- Wooden doors and windows with triple shutters: blinds, windows, shutters
- Walls covered with varnished cork (total insulation and absorption of winter humidity)
- Acoustic and thermal insulation in all bedroom walls (35mm wallmate)
- All-new electrical wiring in the building and apartment
- Internal fiber optic cable tubing
- Fixed Internet network installation category 6 (maximum network speed) in all rooms
- Sound system installation directly from the central TV, radio, and app equipment in all rooms with independent control and speakers in all rooms
- Heating installation with thermostat in all rooms. Stone heating, the healthiest of all ambient heating systems
- Pre-installation of sound in the living room
The information provided does not dispense with your confirmation and cannot be considered binding.
Schedule your visit and come to see!
*Not listed in the property registry.
;ID RE/MAX: (telefone)
Apartamento recuperado mantendo a traça original com todos os materiais da época. Encontra-se num excelente estado de conservação e é atualmente composto por:
3 Quartos de dimensões generosas, 2 deles com varanda
1 Walking-Closet
1 Sala de Estar
1 Sala de Jantar com acesso à varanda coberta
1 Casa de Banho completa com janela
1 Cozinha
1 Zona de lavandaria com máquina de lavar e secar
1 Despensa
1 Casa de banho social
*Possibilidade de aproveitamento Sótão
Localização:
Localização privilegiada, em frente ao Mercado de Arroios, a 5 minutos a pé da estação de metro da Alameda e de Arroios.
A 10 min a pé do Instituto Superior Técnico e próximo de comércio, serviços e transportes públicos.
Outras características:
- Chão em soalho de madeira, assegurando um toque de charme e conforto
- Portas de madeira e janelas com portadas triplas: estores, janelas, portadas
- Paredes revestidas a cortiça envernizada (total isolamento e absorção de humidades de inverno)
Acústica e térmica em todas as paredes de quartos (wallmate de 35mm)
- Cablagem elétrica toda nova do prédio e do apartamento
- Tubagem interna de cabo em fibra
- Instalação de rede Internet fixa categoria 6 (débito de velocidade máxima de rede) em todos os quartos
- Instalação de som diretamente de central de aparelhagem, tv, rádio, e aplicativos em todas as divisões com comando e colunas independentes em todas as divisões
- Instalação de aquecimentos com termostato em todos os quartos. Aquecimento de pedra, o mais saudável de todos os aquecimentos de ambiente
- Pré-instalação de som em sala de estar
A informação disponibilizada não dispensa a sua confirmação e não pode ser considerada vinculativa.
Marque a sua visita e venha visitar!
*Não averbado em caderneta.
5-Bedroom Apartment in a Charming Building Near the Arroios Market
Apartment renovated while maintaining the original design with all materials from the era. It is in excellent condition and currently consists of:
- 3 Generously sized bedrooms, 2 of them with balconies
- 1 Walk-in Closet
- 1 Living Room
- 1 Dining Room with access to the covered balcony
- 1 Full Bathroom with window
- 1 Kitchen
- 1 Laundry Area with washing machine and dryer
- 1 Pantry
- 1 Guest Bathroom
*Possibility of Attic Utilization
Location: Privileged location, in front of the Arroios Market, a 5-minute walk from the Alameda and Arroios metro stations. A 10-minute walk from the Instituto Superior Técnico and close to shops, services, and public transport.
Other Features:
- Wooden flooring, ensuring a touch of charm and comfort
- Wooden doors and windows with triple shutters: blinds, windows, shutters
- Walls covered with varnished cork (total insulation and absorption of winter humidity)
- Acoustic and thermal insulation in all bedroom walls (35mm wallmate)
- All-new electrical wiring in the building and apartment
- Internal fiber optic cable tubing
- Fixed Internet network installation category 6 (maximum network speed) in all rooms
- Sound system installation directly from the central TV, radio, and app equipment in all rooms with independent control and speakers in all rooms
- Heating installation with thermostat in all rooms. Stone heating, the healthiest of all ambient heating systems
- Pre-installation of sound in the living room
The information provided does not dispense with your confirmation and cannot be considered binding.
Schedule your visit and come to see!
*Not listed in the property registry.
;ID RE/MAX: (telefone)
Contact
Apartment 5 Bedrooms
Olivais, Lisboa, Distrito de Lisboa
Used · 154m²
buy
550.000 €
It is a bright 3-front flat with fantastic sun exposure, consists of 5 bedrooms (1 of them suite), 1 large living room, kitchen, 3 bathrooms and balcony overlooking the Tagus River and Vasco da Gama Bridge located on a 6th floor of a building with lift
3 lifts and access for people with reduced mobility, easy parking in the vicinity of the flat.
Just a 2-minute walk from the Olivais Shopping Center and the Pedagogical Farm and easy access to services and transport.
Olivais is one of the parishes in the municipality of Lisbon with the highest proportion of green areas per inhabitant. The residential neighbourhood of Olivais is a family-friendly neighbourhood, located between Lisbon International Airport and the contemporary neighbourhood of Parque das Nações. This laid-back region has been attracting locals since the early 1960s and is still a thriving region in Lisbon.
3 lifts and access for people with reduced mobility, easy parking in the vicinity of the flat.
Just a 2-minute walk from the Olivais Shopping Center and the Pedagogical Farm and easy access to services and transport.
Olivais is one of the parishes in the municipality of Lisbon with the highest proportion of green areas per inhabitant. The residential neighbourhood of Olivais is a family-friendly neighbourhood, located between Lisbon International Airport and the contemporary neighbourhood of Parque das Nações. This laid-back region has been attracting locals since the early 1960s and is still a thriving region in Lisbon.
Contact
Apartment 5 Bedrooms Duplex
Amial, Paranhos, Porto, Distrito do Porto
Used · 250m²
With Garage
buy
890.000 €
APARTMENT T5 DUPLEX FOR SALE OF LUXURY IN AMIAL in Paranhos
Unicorn Apartment T5 DUPLEX Seminovo apartment in Amial in Paranhos
Attributes
o 2 fractions per floor
the 3 fronts
the Duplex
the T5
o 1 Independent entry
the 2 bedrooms with access to balcony with terrace and garden (one to west, the other to the East)
the 3 Suites with access to balcony with terrace and garden (two to West, the other to The East)
the 1 room with access to the porch
o 1 Entrance Hall/Room
the 1 Hall of rooms
the 10 Rooms
o 5 Bathrooms
o 1 Dispensing / Laundry
o 1 Balcony in the Living Room (North/West/East)
the 1 kitchen (West) with countertop and wall in Silestone with access to the porch / terrace with garden
o 1 Kitchen equipped with extractor hood, 2 built-in American refrigerators, electric oven, electric glass ceramic hob, microwave, dishwasher, washing machine
o Kitchen furnished with grey lacquered cabinets
o Sun Exposure: North / East / West
o Natural gas boiler for the production of sanitary hot water and central heating to radiators
o City view and green spaces
o Works in the property: None
the Year of construction: Enrolled in the building headquarters in 2011, construction ended in 2015
o Useful area: 250.0 m2
o Total gross area: 688.0 m2
o Integral land area: 161.61 m2
o Private gross area: 354.03 m2
o Dependent gross area: 172.36 m2
o Total garden area (balcony/terrace) total: 334.0 m2
the Right Foot: 2.82 m
o With Elevator
the 1 parking place for 1 car
o 1 single closed garage (box) for 2 cars
o 1 collection with 20 m2
o Built-in foci
o Thermal/acoustic insulation
o Solid wood flooring throughout the dwelling
o Marble kitchen floor
o Heated towel racks
o Rooms with built-in wardrobes
o 1 Normal bathtub, 1 hot tub, 2 bases with shower with stone/granite and marble base, glass laminated bathroom furniture
o Double aluminum window frames with thermal cut and double glazing (oscillobatent windows in the kitchen and laundry area and sliding in the rest).
o Electric blinds
o Central aspiration throughout the private area of the fraction
o Armored door
o Security 24 h
o Porter 24 h
o Condominium value: 180 €/month
o Energy rating: B
Description
Apartment, truly unicorn, with amazing areas out of the ordinary, both indoor and outdoor, built in a careful way with the best building materials and presenting excellent finishes.
This apartment has a useful area of 250 m2, a total gross area of 688.0 m2, a private gross area of 354.03 m2, a gross dependent area of 172.36 m2 and a total garden area (balcony/terrace) of 334.0 m2.
Luxury 5 bedroom duplex apartment just built in 2015 with very little use, no need for works, fraction with two floors and with an independent entrance, 3 fronts oriented to West, East and North, two fractions per floor (building with elevator) in Paranhos - Porto.
This property is located in a premium residential area of excellence with a lot of surrounding green space, close to the business center, near the French Luso college, with the university center within a 15-minute walk.
The property is in the center of the city, but it is as if it were in the countryside. It is a very quiet and quiet area with excellent accessibility.
Great apartment to be inhabited or else for local accommodation, given its independent entrance of the remaining fractions and there are only 2 fractions per floor.
This apartment consists of:
At the R/C level:
o 1 independent entry;
the Entrance Hall with an area of 12.0 m2 that allows access to the fraction and communicates with the living/dining room, social bathroom and kitchen. The floor is solid wood, the walls are painted lined with high quality Italian wallpaper and the ceiling is 2.82 m.
the living/dining room with an area of 93.30 m2 oriented to North, East and West with access to the Porch and a garden terrace with an area of 259.69 m2 with views of the garden. The floor of this room is solid wood, the walls are painted and lined with high quality Italian wallpaper, the exterior glaze dries consists of double aluminum metal frames with thermal cut composed of double sliding glass and exterior sun protection of the blindtype with light-colored electric control. The living room is equipped with an indoor garden, hot water radiators for ambient heating and wood-burning stove.
o Social bathroom with an area of 2.73 m2 equipped with toilet, washbasin, with mechanical exhaustion and with floor and walls in solid wood.
o Kitchen with an area of 14.53 m2 oriented to West and with access to the porch and terrace with an area of 259.69 m2 with views of the garden. The floor of the kitchen is marble, the walls and the countertop in Silestone, the exterior glazing consists of double aluminum metal frames and double glass of the oscillostop type with exterior sun protection of the type electric control blinds of light color and glazed door of the same type for access to the porch and terrace with garden. The kitchen is furnished with grey lacquered/glazed cabinets equipped with an extractor hood, 2 built-in American refrigerators, electric oven, electric glass ceramic hob, microwave, dishwasher and washing machine.
o Laundry / dispensing oriented to West with an area of 3.55 m2 with marble floor and painted walls, where is located the natural gas boiler for the production of hot sanitary water and hot water for central heating. The exterior glazing is composed of double aluminum metal frames with thermal cut composed of double glass of the oscillostop type and exterior sun protection of the type blinds with light-colored electric control.
the Porch and terrace with garden with an area of 259.69 m2 oriented to West, East and North that surrounds the kitchen area and living room and dining room.
o Access ladder to the 1st floor in solid wood with aluminum handrails;
At the level of the 1st Floor:
the Hall/corridor of the Rooms with an area of 12.75 m2 that allows access to the area of the rooms, suites and bathroom to support the rooms. The floor of this room is made of solid wood. This room also features hot water radiators and a built-in wardrobe cabinet.
the West-oriented room 1 with garden/green space views with an area of 15.63 m2 with built-in wooden closet and access to balcony with terrace and garden with an area of 61.48 m2. The floor of this room is in solid wood and the exterior glazing is composed of double aluminum metal frames with thermal cut consisting of double sliding glass with exterior sun protection of the blinds type with light-colored electric control.
The West-oriented Suite 1 with garden/green space views with an area of 12.65 m2 with access to the full bathroom with an area of 5.18 m2. The floor of the suite is in solid wood covered with decorative carpets of high quality, the walls are painted and lined with distinctive Italian wallpaper, the exterior glazeiscomposed of double aluminum frames with thermal cut and double sliding glass with exterior sun protection of the blind type with light-colored electric control. The suite features a built-in wooden closet and access to a balcony with terrace and garden with an area of 61.48 m2.
o Private bathroom of suite 1 (interior with mechanical exhaustion) with an area of 5.18 m2 complete with heated towel racks, suspended ceramic crockery, glass laminated furniture and a shower base with stone/granite base. The floor is in stone/granite and part of the painted walls and the other part covered with stone/granite.
Suite 2 (currently transformed into an office) oriented to the west with garden views / green spaces with an area of 24.05 m2 with access to full bathroom with an area of 7.25 m2. The floor of the suite is in solid wood covered with decorative carpets of high quality, the walls are painted and lined with distinctive Italian wallpaper, the exterior glazeiscomposed of double aluminum frames with thermal cut and double sliding glass with exterior sun protection of the blind type with light-colored electric control. The suite features a built-in wooden closet and access to a balcony with terrace and garden with an area of 61.48 m2.
the private bathroom of suite 2 oriented to North with natural lighting and views of green spaces (exterior with mechanical exhaustion) with an area of 7.25 m2 complete with heated towel racks, suspended ceramic crockery, laminate furniture with glass and a hot tub. The floor is marble and part of the painted walls and the other half covered with marble. The exterior glazing is composed of double aluminum frames with thermal cut consisting of double sliding glass with interior sun protection of the blind type with light color electric control.
the balcony with terrace and garden with an area of 61.48 m2 with views of green spaces and condominium garden.
The Suite 3 oriented to The Spring with views of Vasco de Lima Couto Street (Street without exit) with an area of 21.18 m2 with access to full bathroom with an area of 7.96 m2. The floor of the suite is in solid wood covered with decorative carpets of high quality, the walls are painted and lined with distinctive Italian wallpaper, the exterior glazeiscomposed of double aluminum frames with thermal cut and double sliding glass with exterior sun protection of the blind type with light-colored electric control. The suite has a built-in wooden closet and access to a balcony with a terrace with an area of 12.80 m2.
the private bathroom of suite 3 oriented to North with natural lighting and views of green spaces (exterior with mechanical exhaustion) with an area of 7.96 m2 complete with heated towel racks, suspended ceramic crockery, furniture laminated with glass and a normal bathtub. The floor is marble and part of the painted walls and the other half covered with marble. The exterior glazing is composed of double aluminum frames with thermal cut consisting of double sliding glass with interior sun protection of the blind type with light color electric control.
room 2 (currently transformed into a gym) oriented to The Spring with views of Vasco de Lima Couto Street (Street without exit) with an area of 13.93 m2. The floor of the room is in solid wood covered with decorative carpets of high quality, the walls are painted and lined with distinctive Italian wallpaper, the exterior glazeiscomposed of double aluminum frames with thermal cut and double sliding glass with exterior sun protection of the blind type with light-colored electric control. The room has a built-in wooden closet and access to a balcony with a terrace with an area of 12.80 m2.
the Balcony / terrace oriented to The East with an area of 12.80 m2 with views of the Street of vasco de Lima Couto (Street without Exit).
o Bathroom complete with an area of 4.74 m2 interior with mechanical exhaust with heated towel racks, suspended ceramic crockery, glass laminated furniture and a shower base with marble base. The floor is marble and part of the painted walls and the other half covered with marble.
All rooms are equipped with hot water radiators for ambient heating and sockets for central vacuum throughout the private area of the fraction. The lighting is like foci embedded in the ceiling.
The outdoor garden is illuminated providing a fantastic nighttime atmosphere.
The entrance door at the fraction is an armored security door and the condominium has security and concierge for 24 hours.
The apartment is also composed of 1 parking space for a car, 1 single garage closed (box) for 2 cars and 1 storage room with an area of 20 m2.
The main lobby of entry in the fraction is quite wide, having accessibility for reduced mobility and is all marble and wood-clad, also having 2 elevators for direct access to parking spaces.
The value of the monthly condominium is 180 €.
Information according to the building booklet:
Type of building: Building under horizontal ownership.
Description: Duplex housing on the ground floor and first floor designated a-5, type T5, with entrance to Rua Aurélio Paz dos Reis, a parking space called G-24, a closed garage designated by B-27, and a storage room designated by A-20 all in the basement and a landscaped area.
Affectation: Housing
Typology: T5
Private gross area: 354.03 m2
Gross dependent area: 172.36 m2
Integral land area: 161.61 m2
Points of Interest:
16 m (1minute walk) from the Basic School of the 1st Cycle of Miosotis;
160 m (2 minutes walk) from Inforr Computer Store - Ricardo Mota Rego;
250 m (3 minutes walk) from Pilates Store;
260 m (3 minutes walk) from Café Cantinho da Paula;
290 m (4 minutes walk) from the Children’s Playground;
290 m (4 minutes walk) from Santa Luzia Pharmacy;
300 m (4 minutes walk) from The Port Veterinary;
550 m (7 minutes walk) from Children’s Hour;
A 600 m (8 minutes walk) from Pingo Doce Santa Luzia;
A 600 m (8 minutes walk) from the Group ing of Schools of Pêro Vaz de Caminha;
650 m (8 minutes walk) from Porto Lazer;
A 700 m (9 minutes walk) from Colégio Espinheira do Rio;
750 m (10 minutes walk) from Amial Bakery;
750 m (10 minutes walk) from The French Luso College;
750 m (10 minutes walk) from Porto Personal Studio;
750 m (9 minutes walk) from The Portuguese Barbecue of Prelada;
800 m (11 minutes walk) from VCI Pharmacy;
800 m (10 minutes walk) from Sport Club Porto - Centro Eípico;
850 m (11 minutes walk) from the Veterinary Clinic of Prelada;
850 m (10 minutes’ walk) from Amial Parish;
950 m (11 minutes walk) from Pato Cycles;
1.0 km (13 minutes walk) from Continente Bom Dia do Amial;
1.1 kms (14 minutes walk) from The Portuguese Barbecue of Amial;
1.1 kms (14 minutes walk) from Churrasqueira Montes dos Burgos;
1.2 kms (17 minutes walk) from Fernando Pessoa University;
1.3 kms (17 minutes walk) from Arca D’ Água Garden;
1.3 kms (15 minutes walk) from Casa do Cuco;
1.3 kms (16 minutes walk) from ISEP;
1.4 kms (19 minutes walk) from the School of Health;
2.4 kms (30 minutes walk) from St. John’s Hospital;
Transport and access:
260 m (3 minutes walk) from the Amial public transport stop (line 301), taking 15 minutes in STCP to the University Pole;
1 km from the Road of the circumvalation;
1 km from the intersection with Monte dos Burgos;
800 m access to VCI;
2.9 kms from access to the A1/A20;
1.8 kms (23 minutes walk) from the metro station (University Polo Station).
For ease in identifying this property, please refer to the MINDFUL code.
Special conditions for the acquisition of the property up to the time of deed. We have a partnership with a company that has a protocol with several banks where you can benefit from the best interest rates.
Feel accompanied from the beginning, throughout the process and until the scripture.
Want to know more?
Contact us to schedule a visit or receive additional information. We will be happy to help make your dream come true!
If you are looking for a quiet and highly residential place or to invest in an asset with high profitability, this is the right property! Mark your visit now! We’re waiting for you!
Unicorn Apartment T5 DUPLEX Seminovo apartment in Amial in Paranhos
Attributes
o 2 fractions per floor
the 3 fronts
the Duplex
the T5
o 1 Independent entry
the 2 bedrooms with access to balcony with terrace and garden (one to west, the other to the East)
the 3 Suites with access to balcony with terrace and garden (two to West, the other to The East)
the 1 room with access to the porch
o 1 Entrance Hall/Room
the 1 Hall of rooms
the 10 Rooms
o 5 Bathrooms
o 1 Dispensing / Laundry
o 1 Balcony in the Living Room (North/West/East)
the 1 kitchen (West) with countertop and wall in Silestone with access to the porch / terrace with garden
o 1 Kitchen equipped with extractor hood, 2 built-in American refrigerators, electric oven, electric glass ceramic hob, microwave, dishwasher, washing machine
o Kitchen furnished with grey lacquered cabinets
o Sun Exposure: North / East / West
o Natural gas boiler for the production of sanitary hot water and central heating to radiators
o City view and green spaces
o Works in the property: None
the Year of construction: Enrolled in the building headquarters in 2011, construction ended in 2015
o Useful area: 250.0 m2
o Total gross area: 688.0 m2
o Integral land area: 161.61 m2
o Private gross area: 354.03 m2
o Dependent gross area: 172.36 m2
o Total garden area (balcony/terrace) total: 334.0 m2
the Right Foot: 2.82 m
o With Elevator
the 1 parking place for 1 car
o 1 single closed garage (box) for 2 cars
o 1 collection with 20 m2
o Built-in foci
o Thermal/acoustic insulation
o Solid wood flooring throughout the dwelling
o Marble kitchen floor
o Heated towel racks
o Rooms with built-in wardrobes
o 1 Normal bathtub, 1 hot tub, 2 bases with shower with stone/granite and marble base, glass laminated bathroom furniture
o Double aluminum window frames with thermal cut and double glazing (oscillobatent windows in the kitchen and laundry area and sliding in the rest).
o Electric blinds
o Central aspiration throughout the private area of the fraction
o Armored door
o Security 24 h
o Porter 24 h
o Condominium value: 180 €/month
o Energy rating: B
Description
Apartment, truly unicorn, with amazing areas out of the ordinary, both indoor and outdoor, built in a careful way with the best building materials and presenting excellent finishes.
This apartment has a useful area of 250 m2, a total gross area of 688.0 m2, a private gross area of 354.03 m2, a gross dependent area of 172.36 m2 and a total garden area (balcony/terrace) of 334.0 m2.
Luxury 5 bedroom duplex apartment just built in 2015 with very little use, no need for works, fraction with two floors and with an independent entrance, 3 fronts oriented to West, East and North, two fractions per floor (building with elevator) in Paranhos - Porto.
This property is located in a premium residential area of excellence with a lot of surrounding green space, close to the business center, near the French Luso college, with the university center within a 15-minute walk.
The property is in the center of the city, but it is as if it were in the countryside. It is a very quiet and quiet area with excellent accessibility.
Great apartment to be inhabited or else for local accommodation, given its independent entrance of the remaining fractions and there are only 2 fractions per floor.
This apartment consists of:
At the R/C level:
o 1 independent entry;
the Entrance Hall with an area of 12.0 m2 that allows access to the fraction and communicates with the living/dining room, social bathroom and kitchen. The floor is solid wood, the walls are painted lined with high quality Italian wallpaper and the ceiling is 2.82 m.
the living/dining room with an area of 93.30 m2 oriented to North, East and West with access to the Porch and a garden terrace with an area of 259.69 m2 with views of the garden. The floor of this room is solid wood, the walls are painted and lined with high quality Italian wallpaper, the exterior glaze dries consists of double aluminum metal frames with thermal cut composed of double sliding glass and exterior sun protection of the blindtype with light-colored electric control. The living room is equipped with an indoor garden, hot water radiators for ambient heating and wood-burning stove.
o Social bathroom with an area of 2.73 m2 equipped with toilet, washbasin, with mechanical exhaustion and with floor and walls in solid wood.
o Kitchen with an area of 14.53 m2 oriented to West and with access to the porch and terrace with an area of 259.69 m2 with views of the garden. The floor of the kitchen is marble, the walls and the countertop in Silestone, the exterior glazing consists of double aluminum metal frames and double glass of the oscillostop type with exterior sun protection of the type electric control blinds of light color and glazed door of the same type for access to the porch and terrace with garden. The kitchen is furnished with grey lacquered/glazed cabinets equipped with an extractor hood, 2 built-in American refrigerators, electric oven, electric glass ceramic hob, microwave, dishwasher and washing machine.
o Laundry / dispensing oriented to West with an area of 3.55 m2 with marble floor and painted walls, where is located the natural gas boiler for the production of hot sanitary water and hot water for central heating. The exterior glazing is composed of double aluminum metal frames with thermal cut composed of double glass of the oscillostop type and exterior sun protection of the type blinds with light-colored electric control.
the Porch and terrace with garden with an area of 259.69 m2 oriented to West, East and North that surrounds the kitchen area and living room and dining room.
o Access ladder to the 1st floor in solid wood with aluminum handrails;
At the level of the 1st Floor:
the Hall/corridor of the Rooms with an area of 12.75 m2 that allows access to the area of the rooms, suites and bathroom to support the rooms. The floor of this room is made of solid wood. This room also features hot water radiators and a built-in wardrobe cabinet.
the West-oriented room 1 with garden/green space views with an area of 15.63 m2 with built-in wooden closet and access to balcony with terrace and garden with an area of 61.48 m2. The floor of this room is in solid wood and the exterior glazing is composed of double aluminum metal frames with thermal cut consisting of double sliding glass with exterior sun protection of the blinds type with light-colored electric control.
The West-oriented Suite 1 with garden/green space views with an area of 12.65 m2 with access to the full bathroom with an area of 5.18 m2. The floor of the suite is in solid wood covered with decorative carpets of high quality, the walls are painted and lined with distinctive Italian wallpaper, the exterior glazeiscomposed of double aluminum frames with thermal cut and double sliding glass with exterior sun protection of the blind type with light-colored electric control. The suite features a built-in wooden closet and access to a balcony with terrace and garden with an area of 61.48 m2.
o Private bathroom of suite 1 (interior with mechanical exhaustion) with an area of 5.18 m2 complete with heated towel racks, suspended ceramic crockery, glass laminated furniture and a shower base with stone/granite base. The floor is in stone/granite and part of the painted walls and the other part covered with stone/granite.
Suite 2 (currently transformed into an office) oriented to the west with garden views / green spaces with an area of 24.05 m2 with access to full bathroom with an area of 7.25 m2. The floor of the suite is in solid wood covered with decorative carpets of high quality, the walls are painted and lined with distinctive Italian wallpaper, the exterior glazeiscomposed of double aluminum frames with thermal cut and double sliding glass with exterior sun protection of the blind type with light-colored electric control. The suite features a built-in wooden closet and access to a balcony with terrace and garden with an area of 61.48 m2.
the private bathroom of suite 2 oriented to North with natural lighting and views of green spaces (exterior with mechanical exhaustion) with an area of 7.25 m2 complete with heated towel racks, suspended ceramic crockery, laminate furniture with glass and a hot tub. The floor is marble and part of the painted walls and the other half covered with marble. The exterior glazing is composed of double aluminum frames with thermal cut consisting of double sliding glass with interior sun protection of the blind type with light color electric control.
the balcony with terrace and garden with an area of 61.48 m2 with views of green spaces and condominium garden.
The Suite 3 oriented to The Spring with views of Vasco de Lima Couto Street (Street without exit) with an area of 21.18 m2 with access to full bathroom with an area of 7.96 m2. The floor of the suite is in solid wood covered with decorative carpets of high quality, the walls are painted and lined with distinctive Italian wallpaper, the exterior glazeiscomposed of double aluminum frames with thermal cut and double sliding glass with exterior sun protection of the blind type with light-colored electric control. The suite has a built-in wooden closet and access to a balcony with a terrace with an area of 12.80 m2.
the private bathroom of suite 3 oriented to North with natural lighting and views of green spaces (exterior with mechanical exhaustion) with an area of 7.96 m2 complete with heated towel racks, suspended ceramic crockery, furniture laminated with glass and a normal bathtub. The floor is marble and part of the painted walls and the other half covered with marble. The exterior glazing is composed of double aluminum frames with thermal cut consisting of double sliding glass with interior sun protection of the blind type with light color electric control.
room 2 (currently transformed into a gym) oriented to The Spring with views of Vasco de Lima Couto Street (Street without exit) with an area of 13.93 m2. The floor of the room is in solid wood covered with decorative carpets of high quality, the walls are painted and lined with distinctive Italian wallpaper, the exterior glazeiscomposed of double aluminum frames with thermal cut and double sliding glass with exterior sun protection of the blind type with light-colored electric control. The room has a built-in wooden closet and access to a balcony with a terrace with an area of 12.80 m2.
the Balcony / terrace oriented to The East with an area of 12.80 m2 with views of the Street of vasco de Lima Couto (Street without Exit).
o Bathroom complete with an area of 4.74 m2 interior with mechanical exhaust with heated towel racks, suspended ceramic crockery, glass laminated furniture and a shower base with marble base. The floor is marble and part of the painted walls and the other half covered with marble.
All rooms are equipped with hot water radiators for ambient heating and sockets for central vacuum throughout the private area of the fraction. The lighting is like foci embedded in the ceiling.
The outdoor garden is illuminated providing a fantastic nighttime atmosphere.
The entrance door at the fraction is an armored security door and the condominium has security and concierge for 24 hours.
The apartment is also composed of 1 parking space for a car, 1 single garage closed (box) for 2 cars and 1 storage room with an area of 20 m2.
The main lobby of entry in the fraction is quite wide, having accessibility for reduced mobility and is all marble and wood-clad, also having 2 elevators for direct access to parking spaces.
The value of the monthly condominium is 180 €.
Information according to the building booklet:
Type of building: Building under horizontal ownership.
Description: Duplex housing on the ground floor and first floor designated a-5, type T5, with entrance to Rua Aurélio Paz dos Reis, a parking space called G-24, a closed garage designated by B-27, and a storage room designated by A-20 all in the basement and a landscaped area.
Affectation: Housing
Typology: T5
Private gross area: 354.03 m2
Gross dependent area: 172.36 m2
Integral land area: 161.61 m2
Points of Interest:
16 m (1minute walk) from the Basic School of the 1st Cycle of Miosotis;
160 m (2 minutes walk) from Inforr Computer Store - Ricardo Mota Rego;
250 m (3 minutes walk) from Pilates Store;
260 m (3 minutes walk) from Café Cantinho da Paula;
290 m (4 minutes walk) from the Children’s Playground;
290 m (4 minutes walk) from Santa Luzia Pharmacy;
300 m (4 minutes walk) from The Port Veterinary;
550 m (7 minutes walk) from Children’s Hour;
A 600 m (8 minutes walk) from Pingo Doce Santa Luzia;
A 600 m (8 minutes walk) from the Group ing of Schools of Pêro Vaz de Caminha;
650 m (8 minutes walk) from Porto Lazer;
A 700 m (9 minutes walk) from Colégio Espinheira do Rio;
750 m (10 minutes walk) from Amial Bakery;
750 m (10 minutes walk) from The French Luso College;
750 m (10 minutes walk) from Porto Personal Studio;
750 m (9 minutes walk) from The Portuguese Barbecue of Prelada;
800 m (11 minutes walk) from VCI Pharmacy;
800 m (10 minutes walk) from Sport Club Porto - Centro Eípico;
850 m (11 minutes walk) from the Veterinary Clinic of Prelada;
850 m (10 minutes’ walk) from Amial Parish;
950 m (11 minutes walk) from Pato Cycles;
1.0 km (13 minutes walk) from Continente Bom Dia do Amial;
1.1 kms (14 minutes walk) from The Portuguese Barbecue of Amial;
1.1 kms (14 minutes walk) from Churrasqueira Montes dos Burgos;
1.2 kms (17 minutes walk) from Fernando Pessoa University;
1.3 kms (17 minutes walk) from Arca D’ Água Garden;
1.3 kms (15 minutes walk) from Casa do Cuco;
1.3 kms (16 minutes walk) from ISEP;
1.4 kms (19 minutes walk) from the School of Health;
2.4 kms (30 minutes walk) from St. John’s Hospital;
Transport and access:
260 m (3 minutes walk) from the Amial public transport stop (line 301), taking 15 minutes in STCP to the University Pole;
1 km from the Road of the circumvalation;
1 km from the intersection with Monte dos Burgos;
800 m access to VCI;
2.9 kms from access to the A1/A20;
1.8 kms (23 minutes walk) from the metro station (University Polo Station).
For ease in identifying this property, please refer to the MINDFUL code.
Special conditions for the acquisition of the property up to the time of deed. We have a partnership with a company that has a protocol with several banks where you can benefit from the best interest rates.
Feel accompanied from the beginning, throughout the process and until the scripture.
Want to know more?
Contact us to schedule a visit or receive additional information. We will be happy to help make your dream come true!
If you are looking for a quiet and highly residential place or to invest in an asset with high profitability, this is the right property! Mark your visit now! We’re waiting for you!
Contact
Apartment 5 Bedrooms
Boavista (Aldoar), Aldoar, Foz do Douro e Nevogilde, Porto, Distrito do Porto
Used · 185m²
With Garage
buy
990.000 €
5-bedroom apartment, 218 sqm (gross floor area), garage, view overlooking the sea and City Park, in Praça da Revista ’O Tripeiro’, in the Boavista area, Porto. This luxurious property has five bedrooms, three of which are en suite, living room, kitchen and two balconies. Offers unobstructed and unchanged views overlooking the sea and City Park. Includes a garage for three cars and storage room.
Its prime location provides easy access to all amenities. Located in a residential area, close to shops, services, educational establishments, and transport. 1-minute walking distance from Avenida da Boavista, less than 15 minutes from Aviz, Colégio de Nossa Senhora do Rosário, Escola Secundária Garcia de Orta, Serralves Museum, and Porto City Park. It is 5-minute driving distance from the Lycée Français International de Porto, from CLIP - Oporto International School and the accesses to the inner ring road (VCI) and A1 motorway, and less than 10 minutes from Foz do Douro, Universidade Católica do Porto, Oporto British School, and Colégio CEBES. 15 minutes from downtown Porto and Porto Airport and a 3-hour drive from Lisbon.
Its prime location provides easy access to all amenities. Located in a residential area, close to shops, services, educational establishments, and transport. 1-minute walking distance from Avenida da Boavista, less than 15 minutes from Aviz, Colégio de Nossa Senhora do Rosário, Escola Secundária Garcia de Orta, Serralves Museum, and Porto City Park. It is 5-minute driving distance from the Lycée Français International de Porto, from CLIP - Oporto International School and the accesses to the inner ring road (VCI) and A1 motorway, and less than 10 minutes from Foz do Douro, Universidade Católica do Porto, Oporto British School, and Colégio CEBES. 15 minutes from downtown Porto and Porto Airport and a 3-hour drive from Lisbon.
Contact
Apartment 5 Bedrooms
Montijo e Afonsoeiro, Distrito de Setúbal
Used · 200m²
buy
550.000 €
Apresentamos um elegante apartamento T5 no quatro andar, situado no Montijo, com características modernas e acabamentos de alta qualidade. Este imóvel novo está equipado para proporcionar o máximo conforto e eficiência energética.
Características do Imóvel:
Painéis Solares: Sistema de energia renovável, garantindo eficiência e economia.
Esquentador Ventilado: Proporciona água quente de forma eficiente e segura.
Ar Condicionado Daikin: Instalado na sala, suite e quartos, oferecendo climatização de alta qualidade.
Aspiração Central: Facilidade na limpeza e manutenção do espaço.
Vídeo Porteiro: Maior segurança e comodidade no controle de acesso.
Porta Blindada: Segurança reforçada para sua tranquilidade.
Parqueamentos: Espaço reservado para estacionamento.
Pavimento Flutuante: Em hall, sala e quartos, conferindo um toque elegante e confortável.
Estores Elétricos e Térmicos em Alumínio: Controle de luminosidade e isolamento térmico eficaz.
Tetos Falsos em Pladur: Presente na sala, suite, quartos, hall, casas de banho e cozinha, proporcionando um acabamento moderno.
Caixilharia Oscilo-batente: Vidros duplos para melhor isolamento acústico e térmico.
Cozinha Totalmente Equipada: Eletrodomésticos de marca SIEMENS, incluindo placa vitrocerâmica, forno, exaustor, frigorífico, arca congeladora, máquina de lavar loiça, micro-ondas, bancada e móveis lacados em branco. A cozinha tem acesso à varanda e churrasqueira.
Máquina de Lavar e Secar Roupa Whirlpool: Localizada na arrecadação da varanda, otimizando espaço e funcionalidade.
Quartos com Roupeiros Lacados a Branco: Armários embutidos que oferecem elegância e praticidade.
Casas de Banho: Com banheira e base de chuveiro com resguardo na suite, proporcionando conforto e estilo.
Este apartamento é a escolha ideal para quem procura conforto, modernidade e eficiência energética, em uma localização privilegiada no Montijo. Entre em contato para agendar uma visita e conhecer pessoalmente este magnífico imóvel.
We present an elegant 3-bedroom apartment on the ground floor, located in Montijo, featuring modern characteristics and high-quality finishes. This new property is equipped to provide maximum comfort and energy efficiency.
Property Features:
Solar Panels: Renewable energy system ensuring efficiency and savings.
Ventilated Water Heater: Provides hot water efficiently and safely.
Daikin Air Conditioning: Installed in the living room, suite, and bedrooms, offering high-quality climate control.
Central Vacuum System: Ease of cleaning and maintenance.
Video Intercom: Increased security and convenience for access control.
Armored Door: Enhanced security for your peace of mind.
Parking Spaces: Reserved space for parking.
Floating Flooring: In the hall, living room, and bedrooms, offering an elegant and comfortable touch.
Electric and Thermal Aluminum Blinds: Effective light control and thermal insulation.
False Ceilings in Plasterboard: Present in the living room, suite, bedrooms, hall, bathrooms, and kitchen, providing a modern finish.
Tilt-and-Turn Window Frames: Double glazing for better acoustic and thermal insulation.
Fully Equipped Kitchen: Siemens brand appliances, including a ceramic hob, oven, extractor, refrigerator, freezer, dishwasher, microwave, countertop, and white lacquered cabinets. The kitchen has access to the balcony and barbecue area.
Whirlpool Washer and Dryer: Located in the balcony storage area, optimizing space and functionality.
Bedrooms with White Lacquered Wardrobes: Built-in closets offering elegance and practicality.
Bathrooms: With bathtub and shower base with enclosure in the suite, providing comfort and style.
This apartment is the ideal choice for those seeking comfort, modernity, and energy efficiency, in a prime location in Montijo. Contact us to schedule a visit and personally experience this magnificent property.
Características do Imóvel:
Painéis Solares: Sistema de energia renovável, garantindo eficiência e economia.
Esquentador Ventilado: Proporciona água quente de forma eficiente e segura.
Ar Condicionado Daikin: Instalado na sala, suite e quartos, oferecendo climatização de alta qualidade.
Aspiração Central: Facilidade na limpeza e manutenção do espaço.
Vídeo Porteiro: Maior segurança e comodidade no controle de acesso.
Porta Blindada: Segurança reforçada para sua tranquilidade.
Parqueamentos: Espaço reservado para estacionamento.
Pavimento Flutuante: Em hall, sala e quartos, conferindo um toque elegante e confortável.
Estores Elétricos e Térmicos em Alumínio: Controle de luminosidade e isolamento térmico eficaz.
Tetos Falsos em Pladur: Presente na sala, suite, quartos, hall, casas de banho e cozinha, proporcionando um acabamento moderno.
Caixilharia Oscilo-batente: Vidros duplos para melhor isolamento acústico e térmico.
Cozinha Totalmente Equipada: Eletrodomésticos de marca SIEMENS, incluindo placa vitrocerâmica, forno, exaustor, frigorífico, arca congeladora, máquina de lavar loiça, micro-ondas, bancada e móveis lacados em branco. A cozinha tem acesso à varanda e churrasqueira.
Máquina de Lavar e Secar Roupa Whirlpool: Localizada na arrecadação da varanda, otimizando espaço e funcionalidade.
Quartos com Roupeiros Lacados a Branco: Armários embutidos que oferecem elegância e praticidade.
Casas de Banho: Com banheira e base de chuveiro com resguardo na suite, proporcionando conforto e estilo.
Este apartamento é a escolha ideal para quem procura conforto, modernidade e eficiência energética, em uma localização privilegiada no Montijo. Entre em contato para agendar uma visita e conhecer pessoalmente este magnífico imóvel.
We present an elegant 3-bedroom apartment on the ground floor, located in Montijo, featuring modern characteristics and high-quality finishes. This new property is equipped to provide maximum comfort and energy efficiency.
Property Features:
Solar Panels: Renewable energy system ensuring efficiency and savings.
Ventilated Water Heater: Provides hot water efficiently and safely.
Daikin Air Conditioning: Installed in the living room, suite, and bedrooms, offering high-quality climate control.
Central Vacuum System: Ease of cleaning and maintenance.
Video Intercom: Increased security and convenience for access control.
Armored Door: Enhanced security for your peace of mind.
Parking Spaces: Reserved space for parking.
Floating Flooring: In the hall, living room, and bedrooms, offering an elegant and comfortable touch.
Electric and Thermal Aluminum Blinds: Effective light control and thermal insulation.
False Ceilings in Plasterboard: Present in the living room, suite, bedrooms, hall, bathrooms, and kitchen, providing a modern finish.
Tilt-and-Turn Window Frames: Double glazing for better acoustic and thermal insulation.
Fully Equipped Kitchen: Siemens brand appliances, including a ceramic hob, oven, extractor, refrigerator, freezer, dishwasher, microwave, countertop, and white lacquered cabinets. The kitchen has access to the balcony and barbecue area.
Whirlpool Washer and Dryer: Located in the balcony storage area, optimizing space and functionality.
Bedrooms with White Lacquered Wardrobes: Built-in closets offering elegance and practicality.
Bathrooms: With bathtub and shower base with enclosure in the suite, providing comfort and style.
This apartment is the ideal choice for those seeking comfort, modernity, and energy efficiency, in a prime location in Montijo. Contact us to schedule a visit and personally experience this magnificent property.
Contact
Apartment 5 Bedrooms
Ramalde, Porto, Distrito do Porto
Used · 168m²
With Garage
buy
540.000 €
Apartamento T4+1, na icónica zona do Foco, perto da Avenida da Boavista.
Este acolhedor apartamento, de construção William Graham, fica situado no segundo andar, com orientação solar Poente e Sul, que lhe proporciona luz natural durante todo o dia.
É servido por um terraço com cerca de 200 m2, com acesso ao mesmo por todas as divisões.
Cozinha com copa, lavandaria e dispensa, com acesso por porta de serviço.
Quarto e wc de empregada.
Amplo hall de entrada.
Sala comum com lareira.
Corredor de acesso aos quartos com roupeiros.
Suite
Tres quartos e um wc completo de apoio aos mesmos.
Dois lugares de garagem
Um arrumo.
Prédio com dois elevadores
Porteiro
Nota: o apartamento está rigorosamente de origem, pelo que necessita de obras de actualização.
O prédio encontra-se, nesta data, a sofrer obras de reabilitação no exterior.
O valor imputado a esta fração encontra-se integralmente pago.
A zona do Foco é bem servida de todo o tipo de comercio, serviços e transportes.
Está a cinco minutos da Rotunda da Boavista, a dez minutos dos melhores colégios da cidade, das praias, Museu de Serralves e do Parque da Cidade.
Acesso à auto estrada a 300 metros.
Este acolhedor apartamento, de construção William Graham, fica situado no segundo andar, com orientação solar Poente e Sul, que lhe proporciona luz natural durante todo o dia.
É servido por um terraço com cerca de 200 m2, com acesso ao mesmo por todas as divisões.
Cozinha com copa, lavandaria e dispensa, com acesso por porta de serviço.
Quarto e wc de empregada.
Amplo hall de entrada.
Sala comum com lareira.
Corredor de acesso aos quartos com roupeiros.
Suite
Tres quartos e um wc completo de apoio aos mesmos.
Dois lugares de garagem
Um arrumo.
Prédio com dois elevadores
Porteiro
Nota: o apartamento está rigorosamente de origem, pelo que necessita de obras de actualização.
O prédio encontra-se, nesta data, a sofrer obras de reabilitação no exterior.
O valor imputado a esta fração encontra-se integralmente pago.
A zona do Foco é bem servida de todo o tipo de comercio, serviços e transportes.
Está a cinco minutos da Rotunda da Boavista, a dez minutos dos melhores colégios da cidade, das praias, Museu de Serralves e do Parque da Cidade.
Acesso à auto estrada a 300 metros.
Contact
Apartment 5 Bedrooms
Santo António, Lisboa, Distrito de Lisboa
Used · 285m²
With Garage
buy
3.900.000 €
Charming 5+3 bedroom flat, completely refurbished and located in a beautiful classic building in the parish of Santo António in Lisbon, close to Rua Castilho and Av. da Liberdade.
This magnificent flat has a private garden in front of the 160 square meters rooms and a garage for three cars, guaranteeing comfort and privacy in the heart of the city.
Highlights include the generous ceiling height throughout the flat of around 4 meters, many of them all worked.
With a gross private area of around 300 square meters, this flat offers ample living spaces, perfect for a large family or for those looking for elegance and sophistication in a great central Lisbon location.
The 30-square-meters living room is a space characterized by its beauty and relationship with the outdoors and private garden.
The 20 square meters dining room is perfect for hosting friends and family on special occasions.
Both rooms, adjoining and facing west, relate directly to the flat’s outdoor areas. The large indoor and outdoor balconies and the beautiful, well-kept garden.
The flat also has an office and a library, ideal spaces for work or for enjoying moments of reading and leisure.
The interior balcony provides a cosy and peaceful atmosphere, ideal for contemplating the garden view.
The large outdoor balcony, which continues on to the living room, offers a peaceful view of the garden.
The social areas and garden are the perfect place to enjoy the sunset or to organize an al fresco dinner.
The five bedrooms are spacious and comfortable, three of them en suite .
The kitchen is modern and fully equipped, with enough space to prepare delicious meals for the whole family.
The laundry room and pantry are additional spaces that make daily life more practical.
The flat also has air conditioning and heating, providing a comfortable environment in all seasons.
There is a garage for three cars.
This magnificent flat has a private garden in front of the 160 square meters rooms and a garage for three cars, guaranteeing comfort and privacy in the heart of the city.
Highlights include the generous ceiling height throughout the flat of around 4 meters, many of them all worked.
With a gross private area of around 300 square meters, this flat offers ample living spaces, perfect for a large family or for those looking for elegance and sophistication in a great central Lisbon location.
The 30-square-meters living room is a space characterized by its beauty and relationship with the outdoors and private garden.
The 20 square meters dining room is perfect for hosting friends and family on special occasions.
Both rooms, adjoining and facing west, relate directly to the flat’s outdoor areas. The large indoor and outdoor balconies and the beautiful, well-kept garden.
The flat also has an office and a library, ideal spaces for work or for enjoying moments of reading and leisure.
The interior balcony provides a cosy and peaceful atmosphere, ideal for contemplating the garden view.
The large outdoor balcony, which continues on to the living room, offers a peaceful view of the garden.
The social areas and garden are the perfect place to enjoy the sunset or to organize an al fresco dinner.
The five bedrooms are spacious and comfortable, three of them en suite .
The kitchen is modern and fully equipped, with enough space to prepare delicious meals for the whole family.
The laundry room and pantry are additional spaces that make daily life more practical.
The flat also has air conditioning and heating, providing a comfortable environment in all seasons.
There is a garage for three cars.
Contact
Apartment 5 Bedrooms
Areeiro, Lisboa, Distrito de Lisboa
Used · 190m²
buy
990.000 €
Apartamento de charme e elegância, T5, com 6 assoalhadas, localizado numa das principais Avenidas da cidade de Lisboa, junto da Praça do Areeiro, com excelentes acessos a outras zonas da cidade e uma vasta rede de transportes à disposição, incluindo estação do Metro do Areeiro.Varanda panorâmica onde pode usufruir de uma vista abrangente sobre a cidade de Lisboa.Junto à Praça do Areeiro, Praça de Londres, são apenas algumas das zonas e avenidas mais centrais de Lisboa.Com 2 lugares de garagem e 1 arrecadação, sendo o lugar de garagem excluído do SCE, ao abrigo do n.º 2 do artigo 18.º do Decreto-Lei n.º 101-D/2020, de 7 de Dezembro
Inserido no 14º andar do Edifício Areeiro (edifício de referência). Projeto do Arquiteto Armando de Matos Salgueiro, cuja qualidade, requinte e design o distinguem e marcam a diferença.
Com 204 m2de área bruta é composto por:Hall entrada;Sala de Estar;Sala de jantar;Cozinha Equipada;Suite e roupeiro;Suite com closet:2 quartos com roupeiros; 1 WC completo de apoio aos 2 quartos;1 WC social;e ainda:Porteiro Residente.
COM 2 LUGARES DE GARAGEM E 1 ARRECADAÇÃO.
Esta é uma das localizações mais procuradas pela sua diversidade em comércio tradicional, o fácil acesso a todos os meios de transportes e as ruas largas com ciclovias.Fáceis acessos ao Aeroporto Internacional Humberto Delgado e a 30 minutos de Cascais. Acesso facilitado a todas as Autoestradas de saída da cidade.Marque já a sua visita!Contacte-nos para mais informações.ESCOLHER A Keller Williams SIGNIFICA:Optar pela mais eficiente Rede de Consultores Imobiliários do mercado, capazes de o aconselhar e acompanhar na operação de compra do seu imóvel. Seja qual for o valor do seu investimento, terá sempre a certeza de que o seu novo imóvel não é uma parte do que fazemos - é tudo o que fazemos.++ Se esta apresentação que fazemos deste imóvel lhe agradou? Podemos fazer o mesmo pelo seu. Contacte-nos!++ Na KW Portugal acreditamos na partilha como uma forma de prestar o melhor serviço ao cliente e por isso se é profissional do sector e tem um cliente comprador qualificado, contacte-me e agende a sua visita!
Características:
Características Exteriores - Terraço/Deck; Porta blindada; Video Porteiro; Andar Alto;
Características Interiores - Hall de entrada; Lareira; Electrodomésticos embutidos; Casa de Banho da Suite; Closet; Roupeiros;
Características Gerais - Porteiro; Despensa;
Vistas - Vista cidade;
Outras características - Garagem; Varanda; Garagem para 2 Carros; Cozinha Equipada; Arrecadação; Suite; Acesso apropriado a pessoas com mobilidade reduzida; Elevador; Ar Condicionado;
Inserido no 14º andar do Edifício Areeiro (edifício de referência). Projeto do Arquiteto Armando de Matos Salgueiro, cuja qualidade, requinte e design o distinguem e marcam a diferença.
Com 204 m2de área bruta é composto por:Hall entrada;Sala de Estar;Sala de jantar;Cozinha Equipada;Suite e roupeiro;Suite com closet:2 quartos com roupeiros; 1 WC completo de apoio aos 2 quartos;1 WC social;e ainda:Porteiro Residente.
COM 2 LUGARES DE GARAGEM E 1 ARRECADAÇÃO.
Esta é uma das localizações mais procuradas pela sua diversidade em comércio tradicional, o fácil acesso a todos os meios de transportes e as ruas largas com ciclovias.Fáceis acessos ao Aeroporto Internacional Humberto Delgado e a 30 minutos de Cascais. Acesso facilitado a todas as Autoestradas de saída da cidade.Marque já a sua visita!Contacte-nos para mais informações.ESCOLHER A Keller Williams SIGNIFICA:Optar pela mais eficiente Rede de Consultores Imobiliários do mercado, capazes de o aconselhar e acompanhar na operação de compra do seu imóvel. Seja qual for o valor do seu investimento, terá sempre a certeza de que o seu novo imóvel não é uma parte do que fazemos - é tudo o que fazemos.++ Se esta apresentação que fazemos deste imóvel lhe agradou? Podemos fazer o mesmo pelo seu. Contacte-nos!++ Na KW Portugal acreditamos na partilha como uma forma de prestar o melhor serviço ao cliente e por isso se é profissional do sector e tem um cliente comprador qualificado, contacte-me e agende a sua visita!
Características:
Características Exteriores - Terraço/Deck; Porta blindada; Video Porteiro; Andar Alto;
Características Interiores - Hall de entrada; Lareira; Electrodomésticos embutidos; Casa de Banho da Suite; Closet; Roupeiros;
Características Gerais - Porteiro; Despensa;
Vistas - Vista cidade;
Outras características - Garagem; Varanda; Garagem para 2 Carros; Cozinha Equipada; Arrecadação; Suite; Acesso apropriado a pessoas com mobilidade reduzida; Elevador; Ar Condicionado;
Contact
Apartment 5 Bedrooms
Faro (Sé e São Pedro), Distrito de Faro
Used · 276m²
With Garage
buy
645.000 €
Fabulous 5-bedroom triplex flat with pool and large terraces in the centre of Faro
This spectacular 395sqm flat on three floors has recently been renovated.
On the 6th floor, the flat comprises an entrance hall that leads to the master bedroom, a spacious suite with a dressing room. On this floor we also find three more bedrooms, two of them with wardrobes, two balconies, one facing east and the other west, and a small storage room.
The 7th floor comprises a laundry room, a fully equipped kitchen with BOSCH appliances and ’Look Inox’ grey lacquered finishes, as well as a generous terrace with barbecue, ideal for al fresco dining. A spacious lounge with a fireplace and access to a fantastic terrace where you can enjoy fantastic sunsets is also part of this floor. This floor also includes a service bathroom.
On the 8th floor we find a suite, a 22sqm terrace, the pool machine room and a bathroom with shower to support the pool.
Finally, on the roof, there’s a huge 42sqm terrace, a swimming pool and fantastic views of the sea, mountains and the city.
This flat, with 278sqm of gross private area and 116 m2 of gross dependent area offers plenty of space, comfort and privacy, and breathtaking views.
Main features:
- Fully fitted kitchen with BOSCH appliances
- Kitchen furniture finished in ’Look Inox’ Grey Lacquer
- Quartz kitchen worktop
- Barbecue on kitchen balcony
- GROHE single lever taps
- Sanitary installations equipped with suspended SANITANA brand crockery
- Glazed porcelain stoneware flooring by CINCA
- Oak wood parquet flooring in the bedrooms
- Master Bedroom with Private Sanitary Installation, SUITE Type
- Wardrobes lined and veneered in oak wood
- Living room with fireplace and wood-burning stove
- Piped Natural Gas
- Pre-installation for air conditioning
- Video intercom with colour screen and code opening
- Aluminium frames with double glazing
- Aluminium blinds
- Private rooftop swimming pool
- Optional BOX-type garage parking in the basement
This flat is located in the centre of Faro, near the hospital, close to shops and with excellent road access.
This spectacular 395sqm flat on three floors has recently been renovated.
On the 6th floor, the flat comprises an entrance hall that leads to the master bedroom, a spacious suite with a dressing room. On this floor we also find three more bedrooms, two of them with wardrobes, two balconies, one facing east and the other west, and a small storage room.
The 7th floor comprises a laundry room, a fully equipped kitchen with BOSCH appliances and ’Look Inox’ grey lacquered finishes, as well as a generous terrace with barbecue, ideal for al fresco dining. A spacious lounge with a fireplace and access to a fantastic terrace where you can enjoy fantastic sunsets is also part of this floor. This floor also includes a service bathroom.
On the 8th floor we find a suite, a 22sqm terrace, the pool machine room and a bathroom with shower to support the pool.
Finally, on the roof, there’s a huge 42sqm terrace, a swimming pool and fantastic views of the sea, mountains and the city.
This flat, with 278sqm of gross private area and 116 m2 of gross dependent area offers plenty of space, comfort and privacy, and breathtaking views.
Main features:
- Fully fitted kitchen with BOSCH appliances
- Kitchen furniture finished in ’Look Inox’ Grey Lacquer
- Quartz kitchen worktop
- Barbecue on kitchen balcony
- GROHE single lever taps
- Sanitary installations equipped with suspended SANITANA brand crockery
- Glazed porcelain stoneware flooring by CINCA
- Oak wood parquet flooring in the bedrooms
- Master Bedroom with Private Sanitary Installation, SUITE Type
- Wardrobes lined and veneered in oak wood
- Living room with fireplace and wood-burning stove
- Piped Natural Gas
- Pre-installation for air conditioning
- Video intercom with colour screen and code opening
- Aluminium frames with double glazing
- Aluminium blinds
- Private rooftop swimming pool
- Optional BOX-type garage parking in the basement
This flat is located in the centre of Faro, near the hospital, close to shops and with excellent road access.
Contact
Apartment 5 Bedrooms
Belém, Lisboa, Distrito de Lisboa
Used · 615m²
With Garage
buy
2.800.000 €
Apartamento T7 Duplex na zona nobre de Belém, na cidade de Lisboa. Integrado no Condomínio ’River Houses’ Bloco 4 constituído por apartamentos e por espaço comum de jardim e piscina de acesso exclusivo ao Condomínio.
Com uma localização privilegiada em Lisboa, entre Belém e Restelo, numa zona histórica e arquitetónica junto ao Rio Tejo, com todos os equipamentos turísticos (cultura, monumentos, restaurantes), comércio e serviços na envolvente.
O apartamento de configuração duplex, é compartimentado em:
C/v - 6 Parqueamentos e arrecadação;
R/c - Hall;
1º Andar - Sala com lareira, casa de banho, cozinha com despensa, corredor, 4 quartos com roupeiro e casa de banho privativa e varanda aberta;
2º Andar - Sala, escritório com casa de banho, quarto com roupeiro e casa de banho privativa e 8 varandas abertas;
Área Bruta Privativa: 615 m².
Em Belém, encontram-se alguns dos monumentos mais importantes de Lisboa, como o Mosteiro dos Jerônimos e a Torre de Belém, e visitar a zona é imprescindível.
Reserve o tour
Mosteiro dos Jerônimos
Os Jerônimos visto do mirante dos Descobridores
Pastelaria de Belém
Os famosos pastéis de Belém
Longe do centro, mas muito bem conectado, o bairro de Belém é onde o rio Tejo se funde com o mar. Esse bairro é de onde partiram os exploradores portugueses que tantas glórias deram a Portugal, conquistando grande parte do mundo.
Em Belém, há duas joias imprescindíveis de Lisboa: o Mosteiro dos Jerônimos e a Torre de Belém. Outros lugares interessantes são também o Monumento aos Descobridores, a Ponte 25 de abril e o Museu Nacional dos Carros.
E antes de voltar ao centro, não esqueça de fazer uma parada no caminho para provar os famosos pastéis de Belém recém-feitos dentro do lugar onde funciona a antiga fábrica.
Se você prefere fazer uma visita guiada ao bairro, não pode perder esta atividade que vai levá-lo também para conhecer o Palácio da Ajuda:
Tour do Palácio da Ajuda e bairro de Belém
Ir a Belém
Para ir a Belém, o mais prático é sair da Praça do Comércio. De lá, você pode pegar o 15 na estação de Cais do Sodró. Você se surpreenderá ao ver a grande quantidade de viajantes que vai a Belém.
Ir a Belém de barco
A forma mais interessante de chegar neste bairro que abre Lisboa ao Atlântico é pegar um barco na estação fluvial e curtir uma vista magnífica de Lisboa durante o trajeto.
Venha conhecer esta maravilha .
Marque já a sua visita com a LiteTime.
Não perca esta oportunidade contacte-nos.
A LifeTime tem uma equipa onde pode encontrar profissionais dedicados.
A nossa conduta é baseada em valores como a confiança a integridade e o profissionalismo.
Os nossos consultores estão preparados para lhe oferecer um serviço de excelência na compra /arrendamento ou investimento dos seus sonhos.
Para tal têm acessos ás melhores formações no mercado imobiliário, de forma a identificar as suas necessidades reais.
A nossa gestão processual tratará de todo o processo desde das simulações bancárias até á documentação da escritura e realização da mesma.
Na LiteTime temos serviços que vão desde a compra ,arrendamento, obras, financiamentos e gestão de imóveis
Com uma localização privilegiada em Lisboa, entre Belém e Restelo, numa zona histórica e arquitetónica junto ao Rio Tejo, com todos os equipamentos turísticos (cultura, monumentos, restaurantes), comércio e serviços na envolvente.
O apartamento de configuração duplex, é compartimentado em:
C/v - 6 Parqueamentos e arrecadação;
R/c - Hall;
1º Andar - Sala com lareira, casa de banho, cozinha com despensa, corredor, 4 quartos com roupeiro e casa de banho privativa e varanda aberta;
2º Andar - Sala, escritório com casa de banho, quarto com roupeiro e casa de banho privativa e 8 varandas abertas;
Área Bruta Privativa: 615 m².
Em Belém, encontram-se alguns dos monumentos mais importantes de Lisboa, como o Mosteiro dos Jerônimos e a Torre de Belém, e visitar a zona é imprescindível.
Reserve o tour
Mosteiro dos Jerônimos
Os Jerônimos visto do mirante dos Descobridores
Pastelaria de Belém
Os famosos pastéis de Belém
Longe do centro, mas muito bem conectado, o bairro de Belém é onde o rio Tejo se funde com o mar. Esse bairro é de onde partiram os exploradores portugueses que tantas glórias deram a Portugal, conquistando grande parte do mundo.
Em Belém, há duas joias imprescindíveis de Lisboa: o Mosteiro dos Jerônimos e a Torre de Belém. Outros lugares interessantes são também o Monumento aos Descobridores, a Ponte 25 de abril e o Museu Nacional dos Carros.
E antes de voltar ao centro, não esqueça de fazer uma parada no caminho para provar os famosos pastéis de Belém recém-feitos dentro do lugar onde funciona a antiga fábrica.
Se você prefere fazer uma visita guiada ao bairro, não pode perder esta atividade que vai levá-lo também para conhecer o Palácio da Ajuda:
Tour do Palácio da Ajuda e bairro de Belém
Ir a Belém
Para ir a Belém, o mais prático é sair da Praça do Comércio. De lá, você pode pegar o 15 na estação de Cais do Sodró. Você se surpreenderá ao ver a grande quantidade de viajantes que vai a Belém.
Ir a Belém de barco
A forma mais interessante de chegar neste bairro que abre Lisboa ao Atlântico é pegar um barco na estação fluvial e curtir uma vista magnífica de Lisboa durante o trajeto.
Venha conhecer esta maravilha .
Marque já a sua visita com a LiteTime.
Não perca esta oportunidade contacte-nos.
A LifeTime tem uma equipa onde pode encontrar profissionais dedicados.
A nossa conduta é baseada em valores como a confiança a integridade e o profissionalismo.
Os nossos consultores estão preparados para lhe oferecer um serviço de excelência na compra /arrendamento ou investimento dos seus sonhos.
Para tal têm acessos ás melhores formações no mercado imobiliário, de forma a identificar as suas necessidades reais.
A nossa gestão processual tratará de todo o processo desde das simulações bancárias até á documentação da escritura e realização da mesma.
Na LiteTime temos serviços que vão desde a compra ,arrendamento, obras, financiamentos e gestão de imóveis
Contact
Penthouse 5 Bedrooms
Avenida Luís Bivar, Avenidas Novas, Lisboa, Distrito de Lisboa
Used · 273m²
With Garage
buy
3.500.000 €
Five bedroom penthouse with gross private area of 273 sqm, 200sqm of terrace with a private swimming pool, to debut, in the Luís Bivar 91 development, in Avenidas Novas.
Upon entering the appartment we have an entry hall with access to a spacious living room and dining room with large windows opening onto a terrace. The kitchen is fully equipped with a separate laundry area.
In the private area there is one suite with a total area of 41.41m2 with walk-in closet and bathroom with bath and shower cabin.
The appartment has another three suites all with walk-in closets and full bathrooms.
On the top floor we have a living room with direct access to a wonderful 200m2 terrace with a lounge area and a private swimming pool with city views.
All the apartment, with high quality finishes, has heated wooden floors, air conditioning and double glazed windows that confer great acoustic and thermal comfort.
Local Info:
The Avenidas Novas neighbourhood offers centrality, functionality and an excellent quality of life.
The Avenida da República and Avenida Fontes Pereira de Melo, 5 min distance walking distance from the condominium, have been recently requalified and gained a new life, more green spaces, bike paths, a greater diversity of shops and restaurants
Some of the landmarks of Avenidas Novas are the Museum and the Calouste Gulbenkian Foundation and its gardens, the El Corte Inglés or the famous Pastry shop Versailhes
Great public transportation network, both underground and buses
15min driving distance from the international airport of Lisbon and the main ways in and out of Lisbon.
Upon entering the appartment we have an entry hall with access to a spacious living room and dining room with large windows opening onto a terrace. The kitchen is fully equipped with a separate laundry area.
In the private area there is one suite with a total area of 41.41m2 with walk-in closet and bathroom with bath and shower cabin.
The appartment has another three suites all with walk-in closets and full bathrooms.
On the top floor we have a living room with direct access to a wonderful 200m2 terrace with a lounge area and a private swimming pool with city views.
All the apartment, with high quality finishes, has heated wooden floors, air conditioning and double glazed windows that confer great acoustic and thermal comfort.
Local Info:
The Avenidas Novas neighbourhood offers centrality, functionality and an excellent quality of life.
The Avenida da República and Avenida Fontes Pereira de Melo, 5 min distance walking distance from the condominium, have been recently requalified and gained a new life, more green spaces, bike paths, a greater diversity of shops and restaurants
Some of the landmarks of Avenidas Novas are the Museum and the Calouste Gulbenkian Foundation and its gardens, the El Corte Inglés or the famous Pastry shop Versailhes
Great public transportation network, both underground and buses
15min driving distance from the international airport of Lisbon and the main ways in and out of Lisbon.
Contact
Apartment 5 Bedrooms
Belém, Lisboa, Distrito de Lisboa
Used · 346m²
With Garage
buy
2.090.000 €
River Houses viver num condomínio privado onde a imensa luz natural e os grandes jardins oferecem bem estar, privacidade e segurança.
O Projecto - O projeto arquitetonico, concebido pelo Atelier de Arquitectura Carlos Gonçalves, apresenta uma fusão harmoniosa entre o contemporâneo e o tradicional, aqui a tranquilidade, o conforto e a privacidade são elementos fundamentais. As características distintivas do River Houses incluem fachadas preservadas com janelas de imensa luz, vegetação exuberante que se integram perfeitamente com o ambiente envolvente. Com apenas 14 fracções acaba por ser um condomínio quase que familiar. O que, à primeira vista, parecem ser casas individuais são na realidade edifícios de dois, quatro ou seis apartamentos, articulados por uma cave comum, destinada a estacionamento. A gestão do condomínio é uma das mais valias deste projecto assegurando a vigilância 24 horas, bem como o conforto e o aquecimento quer do ambiente quer de água.
A Localização - Localizado no coração do Restelo, próximo do nosso Rio Tejo, este magnífico apartamento T5 é uma oportunidade única de adquirir uma residência de luxo em um dos melhores edifícios residenciais de 2010, nomeado nos Prémios Construir para ’Melhor Edifício Residencial’.
Descrição - Este duplex T5 é composto por duas frações inter ligadas, este espaçoso apartamento oferece uma generosa distribuição de ambientes, com múltiplas divisões e diversas casas de banho. As amplas janelas permitem a entrada abundante de luz natural, proporcionando vistas deslumbrantes para o exuberante jardim do condomínio. Este apartamento desenvolve-se em 2 pisos. No piso térreo encontramos toda a área habitacional e de lazer. No piso -1 encontramos a zona de lavandaria e escritório com acesso direto aos 5 magníficos lugares de estacionamento.
Atualmente utilizado como escritório pelos proprietários, este espaço versátil pode ser facilmente convertido de volta para uma residência luxuosa, adaptada às necessidades e desejos individuais. Além disso, dispõe de 5 lugares de estacionamento, garantindo conveniência e conforto para os moradores e visitantes.
O bem estar - Cada apartamento neste exclusivo empreendimento possui uma tipologia única e acesso independente, garantindo uma experiência residencial personalizada aos seus moradores. O conforto do aquecimento de águas bem como o aquecimento central é gerido pelo condomínio, sem ter a preocupação de o adaptar a cada estação do ano. A gestão do condomínio faz isso por si. Com uma área total de 5.000 m2 de área, dividida em quatro edifícios, o River Houses oferece um estilo de vida único para as 14 famílias aqui residentes. Desfrute dos luxuosos jardins paisagísticos, da piscina comum e das áreas de lazer, que são verdadeiros refúgios de bem-estar e privacidade.
Este empreendimento mantém viva a memória do lugar, o revestimento a azulejo liso, na cor verde profundo evoca as cores do Tejo. Não deixe de visitar, aqui a sua família poderá desfrutar de toda a privacidade e tão perto do centro de Lisboa.
Contacte-nos para mais informações ou agendar uma visita.
Este e outros imoveis em (url)
O Projecto - O projeto arquitetonico, concebido pelo Atelier de Arquitectura Carlos Gonçalves, apresenta uma fusão harmoniosa entre o contemporâneo e o tradicional, aqui a tranquilidade, o conforto e a privacidade são elementos fundamentais. As características distintivas do River Houses incluem fachadas preservadas com janelas de imensa luz, vegetação exuberante que se integram perfeitamente com o ambiente envolvente. Com apenas 14 fracções acaba por ser um condomínio quase que familiar. O que, à primeira vista, parecem ser casas individuais são na realidade edifícios de dois, quatro ou seis apartamentos, articulados por uma cave comum, destinada a estacionamento. A gestão do condomínio é uma das mais valias deste projecto assegurando a vigilância 24 horas, bem como o conforto e o aquecimento quer do ambiente quer de água.
A Localização - Localizado no coração do Restelo, próximo do nosso Rio Tejo, este magnífico apartamento T5 é uma oportunidade única de adquirir uma residência de luxo em um dos melhores edifícios residenciais de 2010, nomeado nos Prémios Construir para ’Melhor Edifício Residencial’.
Descrição - Este duplex T5 é composto por duas frações inter ligadas, este espaçoso apartamento oferece uma generosa distribuição de ambientes, com múltiplas divisões e diversas casas de banho. As amplas janelas permitem a entrada abundante de luz natural, proporcionando vistas deslumbrantes para o exuberante jardim do condomínio. Este apartamento desenvolve-se em 2 pisos. No piso térreo encontramos toda a área habitacional e de lazer. No piso -1 encontramos a zona de lavandaria e escritório com acesso direto aos 5 magníficos lugares de estacionamento.
Atualmente utilizado como escritório pelos proprietários, este espaço versátil pode ser facilmente convertido de volta para uma residência luxuosa, adaptada às necessidades e desejos individuais. Além disso, dispõe de 5 lugares de estacionamento, garantindo conveniência e conforto para os moradores e visitantes.
O bem estar - Cada apartamento neste exclusivo empreendimento possui uma tipologia única e acesso independente, garantindo uma experiência residencial personalizada aos seus moradores. O conforto do aquecimento de águas bem como o aquecimento central é gerido pelo condomínio, sem ter a preocupação de o adaptar a cada estação do ano. A gestão do condomínio faz isso por si. Com uma área total de 5.000 m2 de área, dividida em quatro edifícios, o River Houses oferece um estilo de vida único para as 14 famílias aqui residentes. Desfrute dos luxuosos jardins paisagísticos, da piscina comum e das áreas de lazer, que são verdadeiros refúgios de bem-estar e privacidade.
Este empreendimento mantém viva a memória do lugar, o revestimento a azulejo liso, na cor verde profundo evoca as cores do Tejo. Não deixe de visitar, aqui a sua família poderá desfrutar de toda a privacidade e tão perto do centro de Lisboa.
Contacte-nos para mais informações ou agendar uma visita.
Este e outros imoveis em (url)
Contact
Apartment 5 Bedrooms
Cascais e Estoril, Distrito de Lisboa
Used · 291m²
buy
2.500.000 €
Apartamento inserido em parque verde no Estoril.Apartamento T4+1 com localização privilegiada no Estoril, em condomínio inserido num parque verde com 1,6 ha.Com areas generosas, uma sala com 62m2 e terraço de 80m2, cozinha de 24m2 , quatro quartos em suite com 25m2,com acesso a jardim privativo.No piso inferior uma grande sala com 158m2, uma quarto com casa de banho.A fracção dispõe de dois lugares de estacionamento na garagem.
Características:
Características Exteriores - Condomínio Fechado; Jardim; Parqueamento; Piscina exterior; Common Areas;
Outras características - Garagem; Varanda; Garagem para 2 Carros; Arrecadação; Suite; Elevador;
Características:
Características Exteriores - Condomínio Fechado; Jardim; Parqueamento; Piscina exterior; Common Areas;
Outras características - Garagem; Varanda; Garagem para 2 Carros; Arrecadação; Suite; Elevador;
Contact
Apartment 5 Bedrooms
Nossa Senhora de Fátima, Entroncamento, Distrito de Santarém
Used · 149m²
With Garage
buy
249.000 €
Este é o lar perfeito para si e para a sua família! O magnífico Apartamento Duplex T5 oferece espaços amplos e acabamentos de alta qualidade, proporcionando conforto, requinte e harmonia inigualáveis. Localizado em uma zona privilegiada e tranquila, com fácil acesso às principais autoestradas, como a A23, A13 e A1, este imóvel é ideal para aqueles que valorizam a conveniência.
Próximo a escolas, hipermercados, complexo desportivo e ao encantador Parque Verde do Bonito, este apartamento oferece uma localização que combina todas as comodidades necessárias para uma vida plena e equilibrada.
Situado no terceiro andar de um prédio com elevador, este apartamento faz parte de um Condomínio Fechado, que oferece ainda mais vantagens. Com piscina, jardim, garagem fechada e parque infantil, sua família poderá desfrutar de momentos de lazer e diversão sem precisar sair de casa.
Com uma área útil superior a 200m², o apartamento é distribuído em dois pisos, proporcionando uma sensação de amplitude e privacidade. No primeiro piso, encontrará uma espaçosa sala de estar, perfeita para reunir a família e amigos, com aconchego garantido pela lareira. A cozinha semi-equipada, com apoio de despensa e acesso a uma varanda, será o local ideal para preparar deliciosas refeições em um ambiente inspirador. Além disso, no primeiro piso, há uma suíte completa e dois quartos com roupeiros embutidos, proporcionando conforto e praticidade. Um W.C de serviço completa o espaço.
No piso superior será presenteado com mais dois quartos, um W.C de serviço e um fabuloso terraço de grande dimensão. Este terraço é perfeito para desfrutar de momentos ao ar livre, seja para relaxar, criar um espaço de convívio ou até mesmo cultivar um jardim particular. Aqui, a sua imaginação é o limite!
Além de todas essas vantagens, este apartamento oferece uma série de extras que tornarão sua vida ainda mais confortável e conveniente. O ar condicionado proporciona o clima ideal em todas as divisões, enquanto a aspiração central facilita a limpeza diária. O sistema de som ambiente permite criar uma atmosfera agradável em todos os espaços. As janelas oscilo batente e os estores elétricos são detalhes que demonstram a preocupação com o conforto e a segurança.
Se aprecia tranquilidade e qualidade de vida, esta é uma oportunidade única na cidade do Entroncamento. Não deixe escapar a possibilidade de adquirir este lar perfeito para si e para a sua família. Agende já uma visita e sinta-se em casa desde o primeiro instante.
Somos uma empresa sediada na zona centro do País e que procuramos incessantemente a Total satisfação do cliente na aquisição do seu novo Lar!
Contamos com as mais recentes ferramentas de promoção e divulgação de forma que a Venda ou compra do seu imóvel, seja feita de forma célere, eficaz e com a máxima transparência e profissionalismo!
Com enorme Ambição na área, procuramos com dinamismo, ajudar todos os clientes na realização de aquisição do seu imóvel de eleição!
Através dos mais diversos parceiros e protocolos temos um vasto leque de possibilidades que com certeza não vai querer deixar de ver!
A nível Financeiro, conte a 100% com o nosso apoio
Temos protocolos e parcerias diretas com as mais diversas instituições Financeiras e Apresentamos a cada cliente a solução Ideal!
Próximo a escolas, hipermercados, complexo desportivo e ao encantador Parque Verde do Bonito, este apartamento oferece uma localização que combina todas as comodidades necessárias para uma vida plena e equilibrada.
Situado no terceiro andar de um prédio com elevador, este apartamento faz parte de um Condomínio Fechado, que oferece ainda mais vantagens. Com piscina, jardim, garagem fechada e parque infantil, sua família poderá desfrutar de momentos de lazer e diversão sem precisar sair de casa.
Com uma área útil superior a 200m², o apartamento é distribuído em dois pisos, proporcionando uma sensação de amplitude e privacidade. No primeiro piso, encontrará uma espaçosa sala de estar, perfeita para reunir a família e amigos, com aconchego garantido pela lareira. A cozinha semi-equipada, com apoio de despensa e acesso a uma varanda, será o local ideal para preparar deliciosas refeições em um ambiente inspirador. Além disso, no primeiro piso, há uma suíte completa e dois quartos com roupeiros embutidos, proporcionando conforto e praticidade. Um W.C de serviço completa o espaço.
No piso superior será presenteado com mais dois quartos, um W.C de serviço e um fabuloso terraço de grande dimensão. Este terraço é perfeito para desfrutar de momentos ao ar livre, seja para relaxar, criar um espaço de convívio ou até mesmo cultivar um jardim particular. Aqui, a sua imaginação é o limite!
Além de todas essas vantagens, este apartamento oferece uma série de extras que tornarão sua vida ainda mais confortável e conveniente. O ar condicionado proporciona o clima ideal em todas as divisões, enquanto a aspiração central facilita a limpeza diária. O sistema de som ambiente permite criar uma atmosfera agradável em todos os espaços. As janelas oscilo batente e os estores elétricos são detalhes que demonstram a preocupação com o conforto e a segurança.
Se aprecia tranquilidade e qualidade de vida, esta é uma oportunidade única na cidade do Entroncamento. Não deixe escapar a possibilidade de adquirir este lar perfeito para si e para a sua família. Agende já uma visita e sinta-se em casa desde o primeiro instante.
Somos uma empresa sediada na zona centro do País e que procuramos incessantemente a Total satisfação do cliente na aquisição do seu novo Lar!
Contamos com as mais recentes ferramentas de promoção e divulgação de forma que a Venda ou compra do seu imóvel, seja feita de forma célere, eficaz e com a máxima transparência e profissionalismo!
Com enorme Ambição na área, procuramos com dinamismo, ajudar todos os clientes na realização de aquisição do seu imóvel de eleição!
Através dos mais diversos parceiros e protocolos temos um vasto leque de possibilidades que com certeza não vai querer deixar de ver!
A nível Financeiro, conte a 100% com o nosso apoio
Temos protocolos e parcerias diretas com as mais diversas instituições Financeiras e Apresentamos a cada cliente a solução Ideal!
Contact
Apartment 5 Bedrooms
Braga (São José de São Lázaro e São João do Souto), Distrito de Braga
Used · 279m²
buy
470.000 €
Identificação do imóvel: ZMPT569820
Este apartamento T5, localizado na Rua do Raio, no centro de Braga, destaca-se por suas duas frentes, uma grande varanda virada a sul e janelas com esquadria renovada. Com 279 m² de área, oferece um espaço generoso e versátil, com a possibilidade de ser dividido em duas frações autônomas, ideal tanto para habitação como para investimento. A varanda voltada para o sul proporciona excelente exposição solar, enquanto a renovação das esquadrias melhora o isolamento térmico e acústico. Situado em uma das zonas mais prestigiadas da cidade, próximo à Avenida da Liberdade, este imóvel combina conforto, praticidade e potencial de valorização.
Principais características do apartamento:
- Tamanho e Versatilidade: Com 279 m², o apartamento é extremamente espaçoso. O fato de ser um T5 (cinco quartos) já indica uma grande capacidade para acomodar uma família numerosa ou para quem aprecia ter espaços dedicados, como escritório, sala de jogos, ou até uma sala de leitura.
- Duas Frentes: A existência de duas frentes traz várias vantagens. Isso significa melhor ventilação e iluminação natural, além de possibilitar vistas diferentes. Esse tipo de planta geralmente permite uma maior sensação de amplitude e de aproveitamento dos espaços.
- Grande Varanda Virada a Sul: Ter uma varanda grande orientada para o sul é uma característica muito desejada em um imóvel. Essa posição é a mais valorizada em termos de exposição solar, pois garante sol durante a maior parte do dia, tornando os ambientes mais agradáveis, luminosos e aquecidos naturalmente. Além disso, uma varanda grande oferece um espaço extra ao ar livre para relaxar ou receber visitas, o que é um diferencial considerável em um apartamento.
- Esquadria Renovada: A renovação das janelas e esquadrias é um ponto técnico importante, pois melhora tanto o conforto térmico quanto o acústico. Isso significa que, além de maior eficiência energética (com menos gastos com aquecimento ou ar condicionado), o apartamento terá melhor isolamento contra o ruído da rua, o que é essencial em zonas centrais.
Potencial do Imóvel:
- Investimento: A divisão em duas frações permite, por exemplo, a criação de dois apartamentos menores que podem ser arrendados separadamente ou vendidos. Em uma área valorizada como a Rua do Raio, isso pode gerar um excelente retorno financeiro.
- Habitação Multigeracional: Para uma família extensa, a divisão pode ser útil para criar dois espaços independentes, como uma casa principal e outra secundária, destinada a familiares mais velhos ou mais jovens que desejam viver próximos, mas com autonomia.
No geral, um imóvel como este, com todas essas características, tem um grande apelo tanto residencial quanto de investimento, especialmente em uma área tão privilegiada como o centro de Braga.
3 razões para comprar com a Zome
+ acompanhamento
Com uma preparação e experiência única no mercado imobiliário, os consultores Zome põem toda a sua dedicação em dar-lhe o melhor acompanhamento, orientando-o com a máxima confiança, na direção certa das suas necessidades e ambições.
Daqui para a frente, vamos criar uma relação próxima e escutar com atenção as suas expectativas, porque a nossa prioridade é a sua felicidade! Porque é importante que sinta que está acompanhado, e que estamos consigo sempre.
+ simples
Os consultores Zome têm uma formação única no mercado, ancorada na partilha de experiência prática entre profissionais e fortalecida pelo conhecimento de neurociência aplicada que lhes permite simplificar e tornar mais eficaz a sua experiência imobiliária.
Deixe para trás os pesadelos burocráticos porque na Zome encontra o apoio total de uma equipa experiente e multidisciplinar que lhe dá suporte prático em todos os aspetos fundamentais, para que a sua experiência imobiliária supere as expectativas.
+ feliz
O nosso maior valor é entregar-lhe felicidade!
Liberte-se de preocupações e ganhe o tempo de qualidade que necessita para se dedicar ao que lhe faz mais feliz.
Agimos diariamente para trazer mais valor à sua vida com o aconselhamento fiável de que precisa para, juntos, conseguirmos atingir os melhores resultados.
Com a Zome nunca vai estar perdido ou desacompanhado e encontrará algo que não tem preço: a sua máxima tranquilidade!
É assim que se vai sentir ao longo de toda a experiência: Tranquilo, seguro, confortável e... FELIZ!
Notas:
1. Caso seja um consultor imobiliário, este imóvel está disponível para partilha de negócio. Não hesite em apresentar aos seus clientes compradores e fale connosco para agendar a sua visita.
2. Para maior facilidade na identificação deste imóvel, por favor, refira o respetivo ID ZMPT ou o respetivo agente que lhe tenha enviado a sugestão.
Este apartamento T5, localizado na Rua do Raio, no centro de Braga, destaca-se por suas duas frentes, uma grande varanda virada a sul e janelas com esquadria renovada. Com 279 m² de área, oferece um espaço generoso e versátil, com a possibilidade de ser dividido em duas frações autônomas, ideal tanto para habitação como para investimento. A varanda voltada para o sul proporciona excelente exposição solar, enquanto a renovação das esquadrias melhora o isolamento térmico e acústico. Situado em uma das zonas mais prestigiadas da cidade, próximo à Avenida da Liberdade, este imóvel combina conforto, praticidade e potencial de valorização.
Principais características do apartamento:
- Tamanho e Versatilidade: Com 279 m², o apartamento é extremamente espaçoso. O fato de ser um T5 (cinco quartos) já indica uma grande capacidade para acomodar uma família numerosa ou para quem aprecia ter espaços dedicados, como escritório, sala de jogos, ou até uma sala de leitura.
- Duas Frentes: A existência de duas frentes traz várias vantagens. Isso significa melhor ventilação e iluminação natural, além de possibilitar vistas diferentes. Esse tipo de planta geralmente permite uma maior sensação de amplitude e de aproveitamento dos espaços.
- Grande Varanda Virada a Sul: Ter uma varanda grande orientada para o sul é uma característica muito desejada em um imóvel. Essa posição é a mais valorizada em termos de exposição solar, pois garante sol durante a maior parte do dia, tornando os ambientes mais agradáveis, luminosos e aquecidos naturalmente. Além disso, uma varanda grande oferece um espaço extra ao ar livre para relaxar ou receber visitas, o que é um diferencial considerável em um apartamento.
- Esquadria Renovada: A renovação das janelas e esquadrias é um ponto técnico importante, pois melhora tanto o conforto térmico quanto o acústico. Isso significa que, além de maior eficiência energética (com menos gastos com aquecimento ou ar condicionado), o apartamento terá melhor isolamento contra o ruído da rua, o que é essencial em zonas centrais.
Potencial do Imóvel:
- Investimento: A divisão em duas frações permite, por exemplo, a criação de dois apartamentos menores que podem ser arrendados separadamente ou vendidos. Em uma área valorizada como a Rua do Raio, isso pode gerar um excelente retorno financeiro.
- Habitação Multigeracional: Para uma família extensa, a divisão pode ser útil para criar dois espaços independentes, como uma casa principal e outra secundária, destinada a familiares mais velhos ou mais jovens que desejam viver próximos, mas com autonomia.
No geral, um imóvel como este, com todas essas características, tem um grande apelo tanto residencial quanto de investimento, especialmente em uma área tão privilegiada como o centro de Braga.
3 razões para comprar com a Zome
+ acompanhamento
Com uma preparação e experiência única no mercado imobiliário, os consultores Zome põem toda a sua dedicação em dar-lhe o melhor acompanhamento, orientando-o com a máxima confiança, na direção certa das suas necessidades e ambições.
Daqui para a frente, vamos criar uma relação próxima e escutar com atenção as suas expectativas, porque a nossa prioridade é a sua felicidade! Porque é importante que sinta que está acompanhado, e que estamos consigo sempre.
+ simples
Os consultores Zome têm uma formação única no mercado, ancorada na partilha de experiência prática entre profissionais e fortalecida pelo conhecimento de neurociência aplicada que lhes permite simplificar e tornar mais eficaz a sua experiência imobiliária.
Deixe para trás os pesadelos burocráticos porque na Zome encontra o apoio total de uma equipa experiente e multidisciplinar que lhe dá suporte prático em todos os aspetos fundamentais, para que a sua experiência imobiliária supere as expectativas.
+ feliz
O nosso maior valor é entregar-lhe felicidade!
Liberte-se de preocupações e ganhe o tempo de qualidade que necessita para se dedicar ao que lhe faz mais feliz.
Agimos diariamente para trazer mais valor à sua vida com o aconselhamento fiável de que precisa para, juntos, conseguirmos atingir os melhores resultados.
Com a Zome nunca vai estar perdido ou desacompanhado e encontrará algo que não tem preço: a sua máxima tranquilidade!
É assim que se vai sentir ao longo de toda a experiência: Tranquilo, seguro, confortável e... FELIZ!
Notas:
1. Caso seja um consultor imobiliário, este imóvel está disponível para partilha de negócio. Não hesite em apresentar aos seus clientes compradores e fale connosco para agendar a sua visita.
2. Para maior facilidade na identificação deste imóvel, por favor, refira o respetivo ID ZMPT ou o respetivo agente que lhe tenha enviado a sugestão.
Contact
Apartment 5 Bedrooms Duplex
Pinheiro Manso, Ramalde, Porto, Distrito do Porto
Used · 230m²
With Garage
buy
630.000 €
T5 duplex, top floor
Contact
Apartment 5 Bedrooms
São Miguel do Rio Torto e Rossio Ao Sul do Tejo, Abrantes, Distrito de Santarém
Used · 186m²
With Garage
buy
280.000 €
Apartamento de características únicas, situado em Rossio ao Sul do Tejo, Abrantes! Vista para o Rio Tejo, 4 quartos, 3 Wc, 2 Salas, 1 cozinha, despensa 2 varandas. Destaque para a varanda situada a Oeste com dimensões generosas que oferece vista de campo e de rio, ideal para relaxar e/ou desfrutar das refeições. Todas as divisões com dimensões generosas. Local de estacionamento privado com acesso ao prédio. Aquecimento central! Azulejos da cozinha são da fábrica ’ Viúva de Lamego ’
Contact
Apartment 5 Bedrooms
Sesimbra (Castelo), Distrito de Setúbal
Used · 270m²
buy
770.000 €
Fantastic T3+2 apartment, with excellent panoramic views of the sea, the beach and the bay of Sesimbra, the Serra da Arrábida Natural Park and the castle of Sesimbra, where you can enjoy beautiful sunsets throughout the year.
This apartment has a side terrace (covered) and 2 front terraces (uncovered) and has a closed garage (box type) on the ground floor, which allows the parking of a vehicle and has direct access. from the outside.
This is an apartment located on the 1st floor of the building in which it is located, which has 3 sanitary facilities, one of which is private to one of the bedrooms (suite room).
This apartment is, in general, in good condition inside. The exterior of the building and common circulation areas are also in good condition. The interior of the apartment and the exterior of the building (including common circulation areas) were recently painted.
The architect who designed the building was very meticulous in terms of detail. The following detail stands out (among others): - Several doors were designed between the dining room and the kitchen, which allow direct access to the kitchen bench and the respective lower and upper cabinets.
The compartmentation of this apartment is as follows:
- Entrance hall, hallway, common room, kitchen, 3 bedrooms, 2 small compartments (which have been used as bedrooms (with bunk beds)), 3 bathrooms, 2 compartments (for laundry and storage, respectively ), a side terrace (covered) and 2 front terraces (uncovered) on which awnings were installed (for protection from the sun). The apartment also has a garage (private and closed), which is located on the ground floor.
This apartment is part of a building, built in 1974, which has very good construction quality.
In terms of location, it is a consolidated and fully infrastructured area.
With regard to coverings, the floors in the dry areas (hall, corridor, common room and bedrooms) are covered with red clay ceramic tiles. The kitchen and bathroom floors are covered with ceramic tiles. The terrace floors (covered and uncovered) are covered with concrete slabs covered with small pebble stones.
The living room ceiling is covered, in part, with wood.
There is a wardrobe in the hall. Each of the 3 bedrooms has an individual wardrobe and an air conditioning unit.
The kitchen is equipped with the following appliances:
- Combined refrigerator, freezer, stove and dishwasher.
The apartment also has a washing machine and a clothes dryer.
At the outer ends of the previous terraces there are flower boxes.
There is public access (stairs and elevator) that connects the condominium where this apartment is located and the California beach.
This apartment is very close to the historic center and the commercial center of the village of Sesimbra.
The property is very close to some school, commercial, service, sports and leisure facilities.
This area is also very close to the Serra da Arrábida Natural Park and is approximately 40 minutes from Lisbon and Humberto Delgado airport (formerly Portela airport, in Lisbon).
The building, where this apartment is located, is located in the cosmopolitan village of Sesimbra, where you can enjoy beautiful landscapes, varied events, a very rich historical and cultural heritage and excellent local cuisine, of which the famous roasted fish (fresh and very varied).
And as the song says: - The bridge is a passage to the other bank. . .. In the absence of a bridge, come and see the horizon, from this surprising apartment in which, comfortably installed, you can enjoy the beautiful landscapes that this town has to offer.
This apartment certainly won’t wait for you, unless you catch the boat in progress and sit in the front basement, because whoever arrives first will want to stay with you.
Hold this diamond tight and don’t let it slip through the fingers of Your own hands.
Good trip and good luck!
#ref: 111953
This apartment has a side terrace (covered) and 2 front terraces (uncovered) and has a closed garage (box type) on the ground floor, which allows the parking of a vehicle and has direct access. from the outside.
This is an apartment located on the 1st floor of the building in which it is located, which has 3 sanitary facilities, one of which is private to one of the bedrooms (suite room).
This apartment is, in general, in good condition inside. The exterior of the building and common circulation areas are also in good condition. The interior of the apartment and the exterior of the building (including common circulation areas) were recently painted.
The architect who designed the building was very meticulous in terms of detail. The following detail stands out (among others): - Several doors were designed between the dining room and the kitchen, which allow direct access to the kitchen bench and the respective lower and upper cabinets.
The compartmentation of this apartment is as follows:
- Entrance hall, hallway, common room, kitchen, 3 bedrooms, 2 small compartments (which have been used as bedrooms (with bunk beds)), 3 bathrooms, 2 compartments (for laundry and storage, respectively ), a side terrace (covered) and 2 front terraces (uncovered) on which awnings were installed (for protection from the sun). The apartment also has a garage (private and closed), which is located on the ground floor.
This apartment is part of a building, built in 1974, which has very good construction quality.
In terms of location, it is a consolidated and fully infrastructured area.
With regard to coverings, the floors in the dry areas (hall, corridor, common room and bedrooms) are covered with red clay ceramic tiles. The kitchen and bathroom floors are covered with ceramic tiles. The terrace floors (covered and uncovered) are covered with concrete slabs covered with small pebble stones.
The living room ceiling is covered, in part, with wood.
There is a wardrobe in the hall. Each of the 3 bedrooms has an individual wardrobe and an air conditioning unit.
The kitchen is equipped with the following appliances:
- Combined refrigerator, freezer, stove and dishwasher.
The apartment also has a washing machine and a clothes dryer.
At the outer ends of the previous terraces there are flower boxes.
There is public access (stairs and elevator) that connects the condominium where this apartment is located and the California beach.
This apartment is very close to the historic center and the commercial center of the village of Sesimbra.
The property is very close to some school, commercial, service, sports and leisure facilities.
This area is also very close to the Serra da Arrábida Natural Park and is approximately 40 minutes from Lisbon and Humberto Delgado airport (formerly Portela airport, in Lisbon).
The building, where this apartment is located, is located in the cosmopolitan village of Sesimbra, where you can enjoy beautiful landscapes, varied events, a very rich historical and cultural heritage and excellent local cuisine, of which the famous roasted fish (fresh and very varied).
And as the song says: - The bridge is a passage to the other bank. . .. In the absence of a bridge, come and see the horizon, from this surprising apartment in which, comfortably installed, you can enjoy the beautiful landscapes that this town has to offer.
This apartment certainly won’t wait for you, unless you catch the boat in progress and sit in the front basement, because whoever arrives first will want to stay with you.
Hold this diamond tight and don’t let it slip through the fingers of Your own hands.
Good trip and good luck!
#ref: 111953
Contact
See more Properties for Sale, Apartments Used
Bedrooms
Zones
Can’t find the property you’re looking for?
