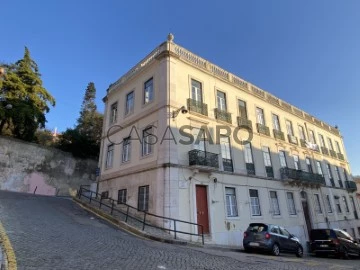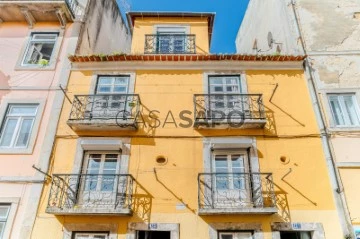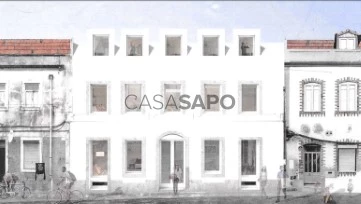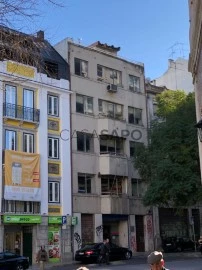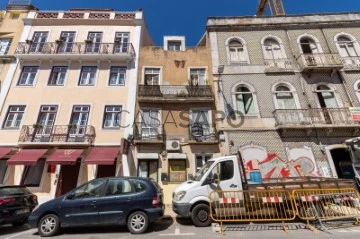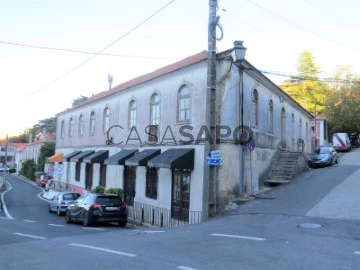Buildings
Rooms
Price
More filters
8 Buildings - Building For refurbishment, for Sale, in Distrito de Lisboa, Reduced price: 5 %, in 365 days
Order by
Relevance
Building
Algueirão-Mem Martins, Sintra, Distrito de Lisboa
For refurbishment · 134m²
With Garage
buy
375.000 €
Oportunidade Imperdível: Prédio Familiar para Venda em Algueirão (Sintra)
Apresentamos esta excecional prédio localizado na Rua Luís de Camões, em Algueirão, uma oportunidade única para investidores e compradores que procuram um imóvel com potencial para reabilitação e rentabilização.
Características do Imóvel:
- **Área Bruta de Construção**: 225m² distribuídos por três pisos
- **Lote**: 205m²
- **Espaço Exterior**: 140m², ideal para jardim, área de lazer ou ampliação
Descrição dos Pisos:
1. **Piso Térreo**:
- Garagem espaçosa
- Cozinha
- Casa de banho
- Área de arrumos
2. **Primeiro Piso**:
- Apartamento T2
- Varanda
- Boa disposição de espaço
3. **Segundo Piso**:
- Apartamento T2
- Varanda
- Vistas desafogadas
Qualidade de Construção:
A propriedade foi construída com materiais de alta qualidade, garantindo uma estrutura sólida e duradoura. No entanto, o imóvel necessita de obras totais de reabilitação, o que permite a personalização e modernização ao gosto do novo proprietário.
Potencial de Investimento:
Esta propriedade é uma extraordinária oportunidade de investimento. Com a reabilitação adequada, é possível transformar o prédio em:
- **Arrendamento**: Dividida em dois apartamentos T2, ambos com varandas, ideal para o mercado de arrendamento.
- **Revenda**: Após as obras, a propriedade poderá ser revendida a um valor significativamente superior, garantindo uma excelente margem de lucro.
Não perca esta oportunidade única de adquirir um imóvel com um enorme potencial de valorização. Entre em contacto para mais informações e agendamento de visitas.
ÁREAS:
Área Útil Total - 213,50m2
PISO GARAGEM - AU Total - 38,00m2
Garagem - 17,00m2
Arrecadação 1 - 7,00m2
Arrecadação 2 - 8,00m2
Cozinha - 3,50m2
WC - 2,50m2
PISO 0 - AU Total - 85,00m2
Marquise Frente - 6,50m2
Circulação - 7,50m2
Cozinha - 14,00m2
Marquise Cozinha - 6,50m2
WC Cozinha - 2,50m2
WC - 4,00m2
Quarto 1 - 10,00m2
Quarto 2 - 17,00m2
Sala 17,00m2
Escadas - 6,00m2
PISO 1 - AU Total - 90,50m2
Varanda Frente - 7,50m2
Hall - 3,50m2
Cozinha - 10,00m2
Marquise Cozinha - 13,00m2
WC - 4,50m2
Quarto 1 - 17,00m2
Quarto 2 - 12,00m2
Sala 17,00m2
Esta é a sua chance de investir num imóvel versátil, com localização privilegiada e grande potencial de retorno financeiro.
Contacte-nos para mais informações. Dispomos de vídeo, visita virtual 3D e poderemos agendar uma visita por videochamada ou presencial.Nota: Imóvel angariado em regime de exclusividade, por isso partilhamos (50/50) o negócio com TODAS as agências imobiliárias!
Apresentamos esta excecional prédio localizado na Rua Luís de Camões, em Algueirão, uma oportunidade única para investidores e compradores que procuram um imóvel com potencial para reabilitação e rentabilização.
Características do Imóvel:
- **Área Bruta de Construção**: 225m² distribuídos por três pisos
- **Lote**: 205m²
- **Espaço Exterior**: 140m², ideal para jardim, área de lazer ou ampliação
Descrição dos Pisos:
1. **Piso Térreo**:
- Garagem espaçosa
- Cozinha
- Casa de banho
- Área de arrumos
2. **Primeiro Piso**:
- Apartamento T2
- Varanda
- Boa disposição de espaço
3. **Segundo Piso**:
- Apartamento T2
- Varanda
- Vistas desafogadas
Qualidade de Construção:
A propriedade foi construída com materiais de alta qualidade, garantindo uma estrutura sólida e duradoura. No entanto, o imóvel necessita de obras totais de reabilitação, o que permite a personalização e modernização ao gosto do novo proprietário.
Potencial de Investimento:
Esta propriedade é uma extraordinária oportunidade de investimento. Com a reabilitação adequada, é possível transformar o prédio em:
- **Arrendamento**: Dividida em dois apartamentos T2, ambos com varandas, ideal para o mercado de arrendamento.
- **Revenda**: Após as obras, a propriedade poderá ser revendida a um valor significativamente superior, garantindo uma excelente margem de lucro.
Não perca esta oportunidade única de adquirir um imóvel com um enorme potencial de valorização. Entre em contacto para mais informações e agendamento de visitas.
ÁREAS:
Área Útil Total - 213,50m2
PISO GARAGEM - AU Total - 38,00m2
Garagem - 17,00m2
Arrecadação 1 - 7,00m2
Arrecadação 2 - 8,00m2
Cozinha - 3,50m2
WC - 2,50m2
PISO 0 - AU Total - 85,00m2
Marquise Frente - 6,50m2
Circulação - 7,50m2
Cozinha - 14,00m2
Marquise Cozinha - 6,50m2
WC Cozinha - 2,50m2
WC - 4,00m2
Quarto 1 - 10,00m2
Quarto 2 - 17,00m2
Sala 17,00m2
Escadas - 6,00m2
PISO 1 - AU Total - 90,50m2
Varanda Frente - 7,50m2
Hall - 3,50m2
Cozinha - 10,00m2
Marquise Cozinha - 13,00m2
WC - 4,50m2
Quarto 1 - 17,00m2
Quarto 2 - 12,00m2
Sala 17,00m2
Esta é a sua chance de investir num imóvel versátil, com localização privilegiada e grande potencial de retorno financeiro.
Contacte-nos para mais informações. Dispomos de vídeo, visita virtual 3D e poderemos agendar uma visita por videochamada ou presencial.Nota: Imóvel angariado em regime de exclusividade, por isso partilhamos (50/50) o negócio com TODAS as agências imobiliárias!
Contact
Building
Campo de Ourique, Lisboa, Distrito de Lisboa
For refurbishment · 116m²
buy
350.000 €
Prédio de três pisos em propriedade total, na Rua do Arco do Carvalhão, Campo de Ourique.
O prédio, para remodelação total, destina-se a habitação e é composto por r/c, 1º e 2º andar.
Área total do terreno 596 m2
Área de implantação 116 m2
Área Bruta Privativa total 175 m2
Quintal/logradouro.
O mercado imobiliário de Campo de Ourique está em constante evolução e esta é uma boa oportunidade.
NOTA: as plantas em exibição são uma simulação do potencial de aproveitamento de acordo com o PDM de Lisboa.
Dispomos de uma estrutura dedicada de Intermediação de Crédito à Habitação, registada no Banco de Portugal, pronta a ajudar com todo o rigor e confiança no seu processo de financiamento para a compra de imóvel. Contacte-nos e fique a conhecer as melhores propostas de crédito à habitação para si. É um processo gratuito.
//Na KW Portugal acreditamos na partilha como uma forma de prestar o melhor serviço ao cliente. Se é profissional do sector e tem um cliente comprador qualificado, contacte-me, agende a sua visita e ganhe 50% da comissão com o fecho desta venda!//
O prédio, para remodelação total, destina-se a habitação e é composto por r/c, 1º e 2º andar.
Área total do terreno 596 m2
Área de implantação 116 m2
Área Bruta Privativa total 175 m2
Quintal/logradouro.
O mercado imobiliário de Campo de Ourique está em constante evolução e esta é uma boa oportunidade.
NOTA: as plantas em exibição são uma simulação do potencial de aproveitamento de acordo com o PDM de Lisboa.
Dispomos de uma estrutura dedicada de Intermediação de Crédito à Habitação, registada no Banco de Portugal, pronta a ajudar com todo o rigor e confiança no seu processo de financiamento para a compra de imóvel. Contacte-nos e fique a conhecer as melhores propostas de crédito à habitação para si. É um processo gratuito.
//Na KW Portugal acreditamos na partilha como uma forma de prestar o melhor serviço ao cliente. Se é profissional do sector e tem um cliente comprador qualificado, contacte-me, agende a sua visita e ganhe 50% da comissão com o fecho desta venda!//
Contact
Building
Necessidades (Prazeres), Estrela, Lisboa, Distrito de Lisboa
For refurbishment · 820m²
buy
2.950.000 €
Nestled in close proximity to the Palace of the Necessary, a stately edifice constructed in stone between 1919 and 1945, this property once served as the residence of Aias da Queen Dona Amelia. With a commanding presence and an illustrious history, the building boasts a noteworthy pedigree.
Spanning an impressive 820 square meters of private gross area, this architectural gem extends across four floors, featuring high ceilings adorned with intricate designs, ornate stone work, and a grand entrance with classic flair. The panoramic vistas from the upper floors showcase breathtaking views of the Palace of the Necessary, the Tagus River, the 25 de Abril Bridge, and the verdant expanse of Monsanto Forest Park. Notably, the building is endowed with an exceptional east-to-west orientation, ensuring an abundance of natural light throughout.
While some of the apartments within have undergone renovations, preserving the historical integrity of the structure was paramount. The ceiling received a meticulous replacement in 2011, and a generously proportioned staircase, bathed in natural light streaming through a sizable skylight, graces the interior.
This property, steeped in history, presents a compelling opportunity for development into luxury apartments. Of the eight units, two remain unoccupied, three are under lifetime contracts, and the remaining three are subject to annual leases. The potential for transformation into a prestigious residential enclave is evident.
Situated in a highly sought-after neighborhood, this investment proposition aligns with discerning tastes. Accessibility is well addressed, with convenient public transportation options including buses and trains, and the promise of a future metro station in Alcântara. This property stands as a testament to the melding of history and modernity, offering a canvas for a splendid and refined transformation.
Spanning an impressive 820 square meters of private gross area, this architectural gem extends across four floors, featuring high ceilings adorned with intricate designs, ornate stone work, and a grand entrance with classic flair. The panoramic vistas from the upper floors showcase breathtaking views of the Palace of the Necessary, the Tagus River, the 25 de Abril Bridge, and the verdant expanse of Monsanto Forest Park. Notably, the building is endowed with an exceptional east-to-west orientation, ensuring an abundance of natural light throughout.
While some of the apartments within have undergone renovations, preserving the historical integrity of the structure was paramount. The ceiling received a meticulous replacement in 2011, and a generously proportioned staircase, bathed in natural light streaming through a sizable skylight, graces the interior.
This property, steeped in history, presents a compelling opportunity for development into luxury apartments. Of the eight units, two remain unoccupied, three are under lifetime contracts, and the remaining three are subject to annual leases. The potential for transformation into a prestigious residential enclave is evident.
Situated in a highly sought-after neighborhood, this investment proposition aligns with discerning tastes. Accessibility is well addressed, with convenient public transportation options including buses and trains, and the promise of a future metro station in Alcântara. This property stands as a testament to the melding of history and modernity, offering a canvas for a splendid and refined transformation.
Contact
Building
Bairro Alto (Encarnação), Misericórdia, Lisboa, Distrito de Lisboa
For refurbishment · 282m²
buy
1.150.000 €
Investment Opportunity: Vacant Building for Renovation with Expansion Potential
Located in one of the main historical areas of Lisbon, on Rua da Barroca, this 3-story building presents itself as an excellent investment opportunity.
Currently vacant, this property has an approved Intervention Project, allowing for its modernization and expansion by adding an extra floor to the building.
With an already approved Project for Intervention (PIP), this building has the potential to be transformed into a spacious three-bedroom duplex (T3), providing a contemporary and functional layout.
Currently, the building consists of various types of apartments, including one studio (T0), three T1s and one T2 Duplex apartment.
This is a unique opportunity for investors interested in revitalizing and adding value to this property in a prime location, taking advantage of the growth potential of this constantly developing area.
Don’t miss the chance to acquire this versatile building and adapt it to the needs and demands of the current real estate market. Contact us for more information and schedule a visit today.
*The information provided does not replace your confirmation and cannot be considered binding.*
Located in one of the main historical areas of Lisbon, on Rua da Barroca, this 3-story building presents itself as an excellent investment opportunity.
Currently vacant, this property has an approved Intervention Project, allowing for its modernization and expansion by adding an extra floor to the building.
With an already approved Project for Intervention (PIP), this building has the potential to be transformed into a spacious three-bedroom duplex (T3), providing a contemporary and functional layout.
Currently, the building consists of various types of apartments, including one studio (T0), three T1s and one T2 Duplex apartment.
This is a unique opportunity for investors interested in revitalizing and adding value to this property in a prime location, taking advantage of the growth potential of this constantly developing area.
Don’t miss the chance to acquire this versatile building and adapt it to the needs and demands of the current real estate market. Contact us for more information and schedule a visit today.
*The information provided does not replace your confirmation and cannot be considered binding.*
Contact
Building
Campo de Ourique, Lisboa, Distrito de Lisboa
For refurbishment · 385m²
buy
615.000 €
Fully owned building for sale in the heart of Campo de Ourique, with an expansion project approved by the Lisbon City Council.
The project includes 8 T1’s spread over 4 floors: basement, floor 0, floor 1 and floor 2.
Investment opportunity, next to Torres das Amoreiras, overlooking Monsanto and good access, namely to the A2, A5, IC19 and 2nd Ring Road.
The project includes 8 T1’s spread over 4 floors: basement, floor 0, floor 1 and floor 2.
Investment opportunity, next to Torres das Amoreiras, overlooking Monsanto and good access, namely to the A2, A5, IC19 and 2nd Ring Road.
Contact
Building
Estefânia (São Jorge de Arroios), Lisboa, Distrito de Lisboa
For refurbishment · 1,365m²
buy
3.550.000 €
Vacant building, for sale, with an approved architectural project for the construction of 1,365 sqm of gross construction area spread over 5 floors.
The project includes the construction of 5 fractions, including a shop, three T3 apartments and a T4 duplex. It also has 9 parking spaces on the ground floor and plenty of green spaces. The building is of mixed construction and has an excellent location, between Largo D. Estefânia and Praça do Saldanha, surrounded by all kinds of services and public transport network and good road access.
The project includes the construction of 5 fractions, including a shop, three T3 apartments and a T4 duplex. It also has 9 parking spaces on the ground floor and plenty of green spaces. The building is of mixed construction and has an excellent location, between Largo D. Estefânia and Praça do Saldanha, surrounded by all kinds of services and public transport network and good road access.
Contact
Building
Arroios, Lisboa, Distrito de Lisboa
For refurbishment · 630m²
buy
675.000 €
Building for restoration, with a gross construction area of 486m2, for sale in Anjos. Currently, the building has 6 units, 5 residential and 1 commercial, the latter leased with a fixed-term contract. There is the possibility of increasing the area, making up about 630m2 of gross area above ground. The building has two facades, one facing Rua dos Anjos.
Rua dos Anjos, located in the vibrant Anjos neighbourhood in Lisbon, is known for its cultural diversity and heterogeneous population, including local residents, immigrants, and young professionals. The area offers a variety of restaurants, cafes, shops, and services.
The diverse population and community spirit attract young people, artists, and creative professionals, contributing to a cosmopolitan and dynamic atmosphere. The rich cultural tapestry is evident in community initiatives and cultural events.
The commerce is varied, with traditional shops, grocers, butchers, and bakeries, in addition to a growing presence of modern cafes, international restaurants, and artisanal product stores. This commercial mix attracts both residents and visitors.
Well served by public transport, with the Anjos metro station (Green Line) and several bus lines, providing easy access to the rest of the city. The proximity to the city centre facilitates access on foot or by bicycle.
Rua dos Anjos is growing and transforming, combining a strong sense of community with the convenience of being close to the heart of Lisbon. This building, with potential for rehabilitation and expansion, represents an excellent investment opportunity.
Rua dos Anjos, located in the vibrant Anjos neighbourhood in Lisbon, is known for its cultural diversity and heterogeneous population, including local residents, immigrants, and young professionals. The area offers a variety of restaurants, cafes, shops, and services.
The diverse population and community spirit attract young people, artists, and creative professionals, contributing to a cosmopolitan and dynamic atmosphere. The rich cultural tapestry is evident in community initiatives and cultural events.
The commerce is varied, with traditional shops, grocers, butchers, and bakeries, in addition to a growing presence of modern cafes, international restaurants, and artisanal product stores. This commercial mix attracts both residents and visitors.
Well served by public transport, with the Anjos metro station (Green Line) and several bus lines, providing easy access to the rest of the city. The proximity to the city centre facilitates access on foot or by bicycle.
Rua dos Anjos is growing and transforming, combining a strong sense of community with the convenience of being close to the heart of Lisbon. This building, with potential for rehabilitation and expansion, represents an excellent investment opportunity.
Contact
Building
São Pedro de Sintra (São Pedro Penaferrim), S.Maria e S.Miguel, S.Martinho, S.Pedro Penaferrim, Distrito de Lisboa
For refurbishment · 883m²
With Garage
buy
1.350.000 €
Excellent investment opportunity, mixed use building for reconstruction, located in Sintra in the noble area of S. Pedro. Very central and with a privileged location. Solely five minutes walking distance from the historic centre. Views to the Sintra mountain.
This property of classic architectural lines occupies an entire block. The main building consists of two floors and a patio, also being part of the property another villa of 2 floors with garage.
On the ground floor we find a large commercial area and on the other floors the residential areas. The building consists of 19 rooms and 2 shops, terrace, patio, and another house of 2 floors and garage. The property is sold without tenants.
The building has a gross construction area of 883 sqm and is inserted in a plot of 512sqm.
Given its prime location, very central and next to the historic centre, commerce, services, and transportation, it is an excellent investment opportunity to convert into apartments or a small hotel. The building needs reconstruction.
Only 25 minutes from Lisbon and the airport and 15 minutes from the main beaches.
This property of classic architectural lines occupies an entire block. The main building consists of two floors and a patio, also being part of the property another villa of 2 floors with garage.
On the ground floor we find a large commercial area and on the other floors the residential areas. The building consists of 19 rooms and 2 shops, terrace, patio, and another house of 2 floors and garage. The property is sold without tenants.
The building has a gross construction area of 883 sqm and is inserted in a plot of 512sqm.
Given its prime location, very central and next to the historic centre, commerce, services, and transportation, it is an excellent investment opportunity to convert into apartments or a small hotel. The building needs reconstruction.
Only 25 minutes from Lisbon and the airport and 15 minutes from the main beaches.
Contact
See more Buildings - Building For refurbishment, for Sale, in Distrito de Lisboa
Zones
Can’t find the property you’re looking for?










