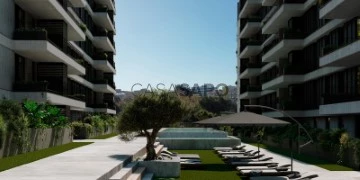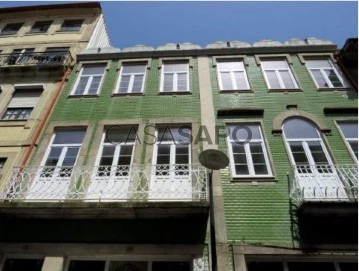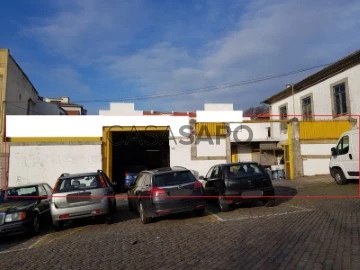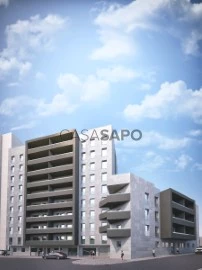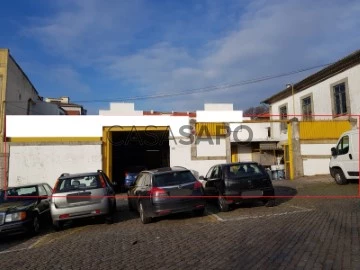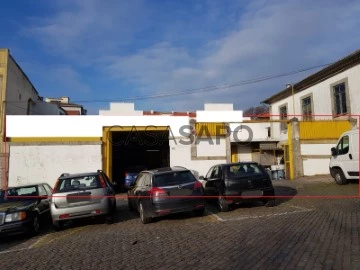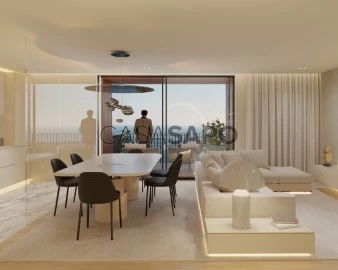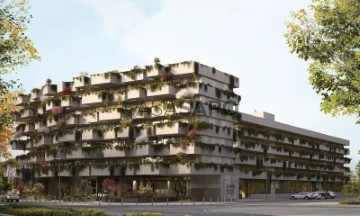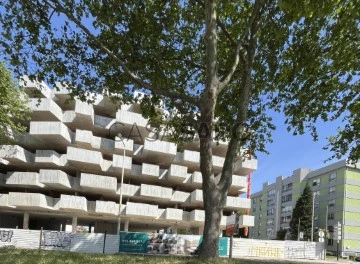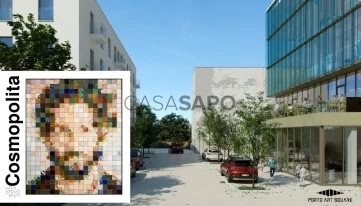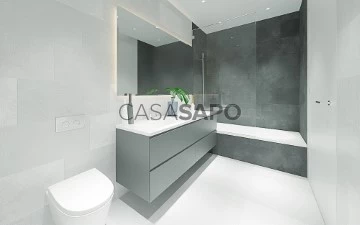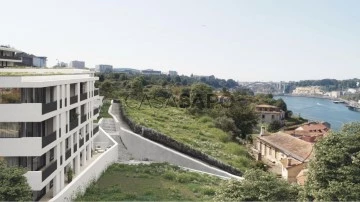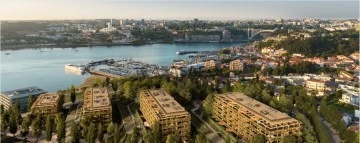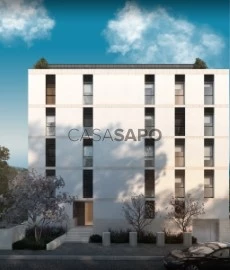Buildings
Rooms
Price
More filters
14 Buildings for Sale, in Distrito do Porto, with Disabled Access
Order by
Relevance
Apartment Block
Ramalde, Porto, Distrito do Porto
Under construction · 4,644m²
With Garage
buy
435.000 €
FUSION private residence - exclusive gated community in the city of Porto apartments T1, T2, T2 + 1, T3, T3 + 1, T4, T4 + 1 and T5 to buy in Porto.
FUSION, a private condominium that embodies the choice of those who value exclusivity and quality of life.
Discover the pleasure of living in a space where your well-being is our priority. Every aspect of the project has been meticulously planned to offer you moments of tranquillity and relaxation.
Discover the distinction in every detail of the leisure spaces that embody our commitment to your quality of life.
Discover the pleasure of living in a space where your well-being is our priority.
Think of a place where you can relax, exercise and enjoy time with the whole family.
A modern haven that combines convenience and serenity for a balanced life
Join us on this unique journey, where urban life finds its most beautiful expression in the nature that surrounds it. FUSION awaits all those looking for a legacy of exclusivity and uniqueness
At FUSION, quickly get in the centre of it all. With a privileged location, you will have direct access to the VCI and the Circunvalação
EXTERIOR
Swimming pool
Lounge Areas
Playground
Playground
INTERIOR
Party Room I Games I Conviviality
Gymnasium
Locker room
Toilet Support
PARKING LOT
Closed garages
Parking for people with reduced mobility
1 Km
. Metro station
. Hypermarkets
. Veterinary Clinic
2 Kms
. Supermarket, Pharmacy
. Prelada Hospital and Prelada Park
. Boavista Health Center
. Viso Bike Path and Skate Park
. Golf Club - City Golf
. Preschool Center
. Padel Club - Top Padel
3 Kms
. Norte Shopping
. ISEP
. Casa da Música
4 Kms
. CUF
. Fernando Pessoa University
5 Kms
. Serralves, Foz Porto and City Park
Call now for more information!!
Expected delivery of the work 3 quarter 2026.
NOTE: The images are for illustrative purposes only.
Note: If you are a real estate agent, this property is available for business sharing. Do not hesitate to introduce your buyers to your customers and talk to us to schedule your visit.
AMI:13781
Entreparedes Real Estate is a company that is in the Real Estate Sale and Management market with the intention of making a difference by its standard of seriousness, respect and ethics in the provision of real estate services.
Our team of employees is made up of experienced and multilingual professionals, with a personalised approach to each client.
We tirelessly seek the satisfaction of our customers, whether they are buyers or sellers, seeking to give our customers the highest profitability and quality, using the most diverse and current technologies to ensure a wide and quality disclosure.
We handle all the bureaucracy until after the deed with a high degree of professionalism.
For Entreparedes, a satisfied customer is the greatest accomplishment and satisfaction of mission accomplished.
FUSION, a private condominium that embodies the choice of those who value exclusivity and quality of life.
Discover the pleasure of living in a space where your well-being is our priority. Every aspect of the project has been meticulously planned to offer you moments of tranquillity and relaxation.
Discover the distinction in every detail of the leisure spaces that embody our commitment to your quality of life.
Discover the pleasure of living in a space where your well-being is our priority.
Think of a place where you can relax, exercise and enjoy time with the whole family.
A modern haven that combines convenience and serenity for a balanced life
Join us on this unique journey, where urban life finds its most beautiful expression in the nature that surrounds it. FUSION awaits all those looking for a legacy of exclusivity and uniqueness
At FUSION, quickly get in the centre of it all. With a privileged location, you will have direct access to the VCI and the Circunvalação
EXTERIOR
Swimming pool
Lounge Areas
Playground
Playground
INTERIOR
Party Room I Games I Conviviality
Gymnasium
Locker room
Toilet Support
PARKING LOT
Closed garages
Parking for people with reduced mobility
1 Km
. Metro station
. Hypermarkets
. Veterinary Clinic
2 Kms
. Supermarket, Pharmacy
. Prelada Hospital and Prelada Park
. Boavista Health Center
. Viso Bike Path and Skate Park
. Golf Club - City Golf
. Preschool Center
. Padel Club - Top Padel
3 Kms
. Norte Shopping
. ISEP
. Casa da Música
4 Kms
. CUF
. Fernando Pessoa University
5 Kms
. Serralves, Foz Porto and City Park
Call now for more information!!
Expected delivery of the work 3 quarter 2026.
NOTE: The images are for illustrative purposes only.
Note: If you are a real estate agent, this property is available for business sharing. Do not hesitate to introduce your buyers to your customers and talk to us to schedule your visit.
AMI:13781
Entreparedes Real Estate is a company that is in the Real Estate Sale and Management market with the intention of making a difference by its standard of seriousness, respect and ethics in the provision of real estate services.
Our team of employees is made up of experienced and multilingual professionals, with a personalised approach to each client.
We tirelessly seek the satisfaction of our customers, whether they are buyers or sellers, seeking to give our customers the highest profitability and quality, using the most diverse and current technologies to ensure a wide and quality disclosure.
We handle all the bureaucracy until after the deed with a high degree of professionalism.
For Entreparedes, a satisfied customer is the greatest accomplishment and satisfaction of mission accomplished.
Contact
Building
Cedofeita, Santo Ildefonso, Sé, Miragaia, São Nicolau e Vitória, Porto, Distrito do Porto
New · 989m²
With Swimming Pool
buy
3.470.000 €
New building construction consisting of:
Ground floor + 3 floors
Ground floor - Games room, swimming pool, Turkish bath, cinema room, men’s and women’s changing rooms, reception and canopy,
1st Floor-22bedroom apartments and terrace,
2nd Floor - 2 Apartments T2,
3rd Floor Penthouse T3.
MATERIALS
- PVC frames with oscillo-stop system
- GUARDIAN SUN Double Glazing (6mm+cx18mm+5mm)
- Floor (kitchen/living room, corridors and bedrooms) pine wood
natural
- White lacquered carpentry (doors, wardrobes and skirting boards)
- JNF carpentry hardware black color
- Jung brand stereos (switches and sockets)
- RevigrÉS brand sanitary coatings
- Kitchens equipped with BOSCH appliances brand
- Air Conditioning system in all rooms
- Lighting system led foci embedded brand PARATHOM
- High security door
- Video intercom brand BPT
KITCHEN
- Lacquered Furniture
- Integrated furniture handles, BLUEMOTION hinges,
-Drawers with SOFT CLOSE system
-Bosch-branded appliances (Stove plate
electrical induction; pyrolytic oven; ventilator; combined refrigerator;
microwave; washing machine and drying clothes)
-the countertop top, countertops, sink and in Neolith
-the Natural pine wood floor lacquered matt finish.
BATHROOMS
- Floor covering and ceramic walls brand
REVIGRES
- Sanitary dishes brand SANINDUSA
-Taps brand SANINDUSA
- Matt lacquered furniture with Neolith tops
- PLANSTONE shower base
- Tempered glass shower guard
- Door with sliding system
Ground floor + 3 floors
Ground floor - Games room, swimming pool, Turkish bath, cinema room, men’s and women’s changing rooms, reception and canopy,
1st Floor-22bedroom apartments and terrace,
2nd Floor - 2 Apartments T2,
3rd Floor Penthouse T3.
MATERIALS
- PVC frames with oscillo-stop system
- GUARDIAN SUN Double Glazing (6mm+cx18mm+5mm)
- Floor (kitchen/living room, corridors and bedrooms) pine wood
natural
- White lacquered carpentry (doors, wardrobes and skirting boards)
- JNF carpentry hardware black color
- Jung brand stereos (switches and sockets)
- RevigrÉS brand sanitary coatings
- Kitchens equipped with BOSCH appliances brand
- Air Conditioning system in all rooms
- Lighting system led foci embedded brand PARATHOM
- High security door
- Video intercom brand BPT
KITCHEN
- Lacquered Furniture
- Integrated furniture handles, BLUEMOTION hinges,
-Drawers with SOFT CLOSE system
-Bosch-branded appliances (Stove plate
electrical induction; pyrolytic oven; ventilator; combined refrigerator;
microwave; washing machine and drying clothes)
-the countertop top, countertops, sink and in Neolith
-the Natural pine wood floor lacquered matt finish.
BATHROOMS
- Floor covering and ceramic walls brand
REVIGRES
- Sanitary dishes brand SANINDUSA
-Taps brand SANINDUSA
- Matt lacquered furniture with Neolith tops
- PLANSTONE shower base
- Tempered glass shower guard
- Door with sliding system
Contact
Building
Baixa, Bonfim, Porto, Distrito do Porto
Used · 256m²
With Garage
buy
650.000 €
Sale of Building in Bonfim near the Salesians of Porto.
Excellent investment opportunity in downtown Porto in Bonfim, near the College of Salesians of Porto, a 3-minute drive from the Faculty of Fine Arts of the University of Porto, 700 meters from jardim do Marquês de Oliveira (São Lázaro) and the Municipal Public Library of Porto.
The property that is in good condition according to NRAU, is situated in an emblematic area of Porto with a lot of movement, there is plenty of commerce in the vicinity, such as workshops for cars and local accommodation establishments, such as Book me Bonfim, Dukes Corner Guest House, 99 Colored Stocks Apartments, 400 metres from Barbas Shop, 100 metres from Fado Dom Ramiro Restaurant, 650 metres from Madureira’s Porto Restaurant.
The property is currently leased, however the owners intend to sell the real estate asset.
Real estate assets consist of:
Location: Largo Padre Baltasar Guedes - Bonfim;
Building in Prop. Total without Floors or Div. Susc. by Utiliz. Independent
Description: Ground floor house with 1 division and 5 spans intended for industry.
Evaluation under the CCPIIA: Covered surface with 225m2; patio with 90m2. Registered in Service in 1939;
According to measurements made on site, the total useful area is 256.3 m2, and the outdoor patio area is 90 m2. The building has a medium right foot of approximately 6.4 meters, and according to the abundant cércea can grow another floor, to be validated according to the PDM.
If you want to buy for profitability, you can achieve a profitability of at least 5 / 6%.
CHARACTERISTICS OF THE SURROUNDING AREA:
City Center
100 m from Fado Dom Ramiro restaurant
100 m from Luís Carvalho Pinto Supermarket
250 m from Goodmorning Hostel
280 m from Palmela grocery store
1,300 miles from S. Bento station
1,650 miles from Tucano restaurant
500 m from Café Cifrão
500 m from Prado Home Bus Stop
600 m from Alves Moreira pharmacy
600 m from the Porto Military Museum
600 m from My Super
600 m from Tomita Supermarket
650 m from the General Deposit Box
650 m from Madureira’s Porto restaurant
700 m from O2 Hostel
700 m from the Faculty of Fine Arts of the University of Porto
700 m from the Municipal Public Library of Porto
750 m from Hotel Heroism
800 m from psp bonfim - 3rd Squadron
800 metres from Heroism metro station
850 m from The House of Hams ’Xico’
900 m from Eros Center massages
1 km from Bonfim Health Centre
0.6 miles from Pingo Doce Fernão Magalhães and Lidl
1km from the Express Transport Network
1.5 km from Porto Antigo restaurant
1.2 miles from Hotel Infante Sagres
6 kms from Freixo Bridge
Communal Green Spaces - Jardim de São Lázaro
Diverse Primary and Secondary Schools
Solar Orientation: Spring / South
Skylights for natural lighting
Located in a central area, very close to commerce, restaurants, hostels, business center, pharmacy, grocery stores, supermarkets, educational establishments, colleges, PSP, Municipal Library of Porto, among others. Well served area of public transport, either by metro and Buses and Express Network, and very close to São Bento station.
Details:
Type of land: Urban
Type of Building: Building in total property without floors or divisions susceptible to independent use;
Affectation: Warehouses and industrial activity;
State: Used in good condition;
Total area of the land: 315 m2;
Building deployment area: 225 m2;
Total construction area: 225 m2;
Private gross area: 225 m2
Total useful area (according to measurements made): 256.3 m²
Medium (approximate) foot: 6.4 m
With 9 meters of urban front
Energy Certification: Exempt
Come and see this high-potential investment opportunity in one of the most emblematic areas of Porto!
Excellent investment opportunity in downtown Porto in Bonfim, near the College of Salesians of Porto, a 3-minute drive from the Faculty of Fine Arts of the University of Porto, 700 meters from jardim do Marquês de Oliveira (São Lázaro) and the Municipal Public Library of Porto.
The property that is in good condition according to NRAU, is situated in an emblematic area of Porto with a lot of movement, there is plenty of commerce in the vicinity, such as workshops for cars and local accommodation establishments, such as Book me Bonfim, Dukes Corner Guest House, 99 Colored Stocks Apartments, 400 metres from Barbas Shop, 100 metres from Fado Dom Ramiro Restaurant, 650 metres from Madureira’s Porto Restaurant.
The property is currently leased, however the owners intend to sell the real estate asset.
Real estate assets consist of:
Location: Largo Padre Baltasar Guedes - Bonfim;
Building in Prop. Total without Floors or Div. Susc. by Utiliz. Independent
Description: Ground floor house with 1 division and 5 spans intended for industry.
Evaluation under the CCPIIA: Covered surface with 225m2; patio with 90m2. Registered in Service in 1939;
According to measurements made on site, the total useful area is 256.3 m2, and the outdoor patio area is 90 m2. The building has a medium right foot of approximately 6.4 meters, and according to the abundant cércea can grow another floor, to be validated according to the PDM.
If you want to buy for profitability, you can achieve a profitability of at least 5 / 6%.
CHARACTERISTICS OF THE SURROUNDING AREA:
City Center
100 m from Fado Dom Ramiro restaurant
100 m from Luís Carvalho Pinto Supermarket
250 m from Goodmorning Hostel
280 m from Palmela grocery store
1,300 miles from S. Bento station
1,650 miles from Tucano restaurant
500 m from Café Cifrão
500 m from Prado Home Bus Stop
600 m from Alves Moreira pharmacy
600 m from the Porto Military Museum
600 m from My Super
600 m from Tomita Supermarket
650 m from the General Deposit Box
650 m from Madureira’s Porto restaurant
700 m from O2 Hostel
700 m from the Faculty of Fine Arts of the University of Porto
700 m from the Municipal Public Library of Porto
750 m from Hotel Heroism
800 m from psp bonfim - 3rd Squadron
800 metres from Heroism metro station
850 m from The House of Hams ’Xico’
900 m from Eros Center massages
1 km from Bonfim Health Centre
0.6 miles from Pingo Doce Fernão Magalhães and Lidl
1km from the Express Transport Network
1.5 km from Porto Antigo restaurant
1.2 miles from Hotel Infante Sagres
6 kms from Freixo Bridge
Communal Green Spaces - Jardim de São Lázaro
Diverse Primary and Secondary Schools
Solar Orientation: Spring / South
Skylights for natural lighting
Located in a central area, very close to commerce, restaurants, hostels, business center, pharmacy, grocery stores, supermarkets, educational establishments, colleges, PSP, Municipal Library of Porto, among others. Well served area of public transport, either by metro and Buses and Express Network, and very close to São Bento station.
Details:
Type of land: Urban
Type of Building: Building in total property without floors or divisions susceptible to independent use;
Affectation: Warehouses and industrial activity;
State: Used in good condition;
Total area of the land: 315 m2;
Building deployment area: 225 m2;
Total construction area: 225 m2;
Private gross area: 225 m2
Total useful area (according to measurements made): 256.3 m²
Medium (approximate) foot: 6.4 m
With 9 meters of urban front
Energy Certification: Exempt
Come and see this high-potential investment opportunity in one of the most emblematic areas of Porto!
Contact
Apartment Block
Exponor (Leça da Palmeira), Matosinhos e Leça da Palmeira, Distrito do Porto
Under construction · 5,161m²
With Garage
buy
215.000 €
Empreendimento Leça Mar, em Leça da Palmeira. Desde 215.000 €
Excelente empreendimento, LEÇA MAR, em construção numa zona nobre que é muito requisitada, próximo das Torres do Arqº. Siza Vieira, junto ao Entre Quintas, em frente à Exponor, próximo do Pingo Doce, Quinta da Conceição, do Centro Hípico e da praia, Marshopping, Norteshopping, Hospital e Instituto da CUF, Hospital Pedro Hispano, Hipermercados e Supermercados diversos, escolas primárias e secundárias, Porto Business School, PSP e Hotel Holidayinn.
Este Empreendimento é composto por dois blocos com apartamentos de tipologia T2 e T3 a partir de 215.000 € que se localizam numa zona residencial por excelência e bastante sossegada, apresentando ainda muito boas acessibilidades à cidade do Porto, Porto de Leixões, às praias de Leça da Palmeira e Matosinhos, ao Castelo do Queijo, à Foz do Douro, bem como ao Aeroporto Sá Carneiro.
Os apartamentos que compõem este empreendimento primam pela qualidade de construção e arrojo arquitetónico, pelas boas áreas, varandas com um espaço interessante e versátil, sendo as vistas para o Oceano Atlântico uma mais valia da urbanização.
Leça Mar é um empreendimento cheio de status, em Leça da Palmeira, construído para pessoas diferenciadas. Cada detalhe foi muito bem pensado para o seu conforto, com os melhores acabamentos disponíveis no mercado.
Destacamos os seguintes acabamentos: Aquecimento de águas através de bomba de calor, ar condicionado de elevada eficiência energética, dois elevadores topo de gama, estores elétricos, cozinhas equipadas, entre outros.
O empreendimento tem todas as frentes com boa exposição solar, o que lhe confere ótima iluminação natural e luminosidade.
Todos os apartamentos têm disponível um lugar de garagem na cave (Box, se aplicável e disponível).
Condições especiais para aquisição do imóvel até ao momento da escritura. Temos parceria com empresa que tem protocolo com vários Bancos onde poderá beneficiar das melhores taxas de juro. Sinta-se acompanhado desde o início, durante todo o processo e até à escritura.
Pretende saber mais?
Contacte-nos para agendar visita ou receber informações adicionais. Teremos todo o gosto em ajudar a concretizar o seu sonho!
VIVER EM LEÇA DA PALMEIRA
Leça da Palmeira foi uma freguesia do concelho de Matosinhos, com 5,97 km² de área, 18.502 habitantes (segundo o censo de 2011) e uma densidade populacional de 3.099,2 hab/km². Integra, em conjunto com a freguesia de Matosinhos, a cidade de Matosinhos.
Leça da Palmeira e Siza Vieira
Foi extinta em 2013, no âmbito de uma reforma administrativa nacional, tendo sido agregada à freguesia de Matosinhos, para formar uma nova freguesia denominada União das Freguesias de Matosinhos e Leça da Palmeira com a sede em Matosinhos.
Leça da Palmeira é conhecida pela Casa de Chá da Boa-Nova e pela Piscina das Marés, ambas obras do ilustre arquiteto matosinhense Siza Vieira. Leça é também famosa pelas suas praias, espaços verdes, Porto de Mar, Refinaria da Galp, Exponor e mais recentemente pelo espaço comercial IKEA.
Leça da Palmeira é:
Uma cidade fortemente urbanizada, mas com inúmeros locais de interesse turístico e cultural:
Salão de Chá da Boa Nova e Piscina das Marés, ambas obras do arquiteto Siza Vieira.
Farol da Boa Nova, o segundo maior de Portugal.
Museu da Quinta de Santiago, onde funciona o Centro de Arte de Matosinhos.
Igreja Matriz; obra do século XVIII com um belíssimo altar em talha dourada na capela-mor e onde se pode contemplar uma estátua da Senhora da Conceição, obra de Diogo Pires (o Velho), datada de 1483.
Oito capelas, de idades e estilos variados, mas que ilustram a vivacidade das gentes da terra: Capela do Monte Espinho, Capela do Ruas, Capela do Corpo Santo; Capela da Senhora da Piedade, Capela de Santa Ana; Capela de S. Francisco, Capela de Santa Catarina e Capela de S. Clemente das Penhas (Boa Nova).
Museu da Associação Humanitária dos Bombeiros Voluntários de Matosinhos-Leça, onde se pode contactar com o passado.
Ponte móvel, que é singular no contexto nacional.
Monumento de homenagem ao poeta António Nobre, famoso poeta português.
Forte Nossa Senhora das Neves, belo exemplar de uma fortaleza defensiva.
Arco manuelino, que se pode contemplar na Quinta da Conceição;
Edifício das Alfândegas (Porto e Leixões), belas obras de arquitetura.
Castelinho da Praia de Leça.
Titan, símbolo de força e que acompanhou todo o processo de construção do Porto de Leixões.
Gare marítima de passageiros, por onde ainda hoje passam os turistas que nos visitam e que andam em cruzeiro pelo mundo.
Ruínas de um moinho, símbolo de outros tempos.
Para além destas verdadeiras obras de arte construídas pelo homem, temos ainda uma grande área verde e uma bela costa marítima, onde podemos gozar verdadeiros momentos de prazer em contacto com a Natureza ou, simplesmente, contemplando-a:
Quinta da Conceição e Quinta de Santiago, duas belíssimas quintas, com jardins idílicos e onde podemos passar momentos inesquecíveis em contacto com a Natureza, praticar desporto ou visitar o Museu.
Praias maravilhosas, que outrora foram polo de atração das camadas mais altas da sociedade, não só portuense, mas nortenha. Ver o pôr do sol numa das praias de Leça é algo que nunca mais se esquece.
Mas hoje em dia qualidade de vida sem desporto não é qualidade de vida. Por isso, em Leça da Palmeira, também existem áreas/recintos desportivos que são de visitar:
Centro Hípico Matosinhos-Porto, com espaço para hospedagem de animais, escola de aprendizagem e pista de obstáculos.
Estádio do Leça Futebol Clube.
Parque Desportivo de Leça.
Marina, com os seus clubes náuticos e escolas de formação.
Por fim, as atividades económicas. Leça é uma terra de mar e para além das praias oferece uma enorme variedade de restaurantes, quase todos de excelente qualidade. Contudo, a nível económico temos de referir alguns lugares que marcam toda a freguesia e que são dignos de serem contemplados:
Porto de Leixões, um dos maiores e melhores organizados do país.
Exponor, um dos maiores centros de exposição do norte.
Refinaria da Petrogal.
Leça da Palmeira foi uma cidade que nasceu em torno de dois pólos: o mar e a terra. Daí que as tradições se dividam entre as atividades ligadas ao mar e as ligadas à agricultura. Na conservação e divulgação destas tradições é de salientar o trabalho desenvolvido pelo Rancho Folclórico da Amorosa, que é reconhecido a nível mundial, tendo percorrendo já inúmeros países.
As principais festividades em Leça da Palmeira são:
Festas da cidade, em julho, onde se realiza simultaneamente o Festival Internacional de Folclore, em que participam vários grupos de diferentes áreas do globo, desde a América Latina ao Extremo Oriente.
Visita Pascal, onde a saída e entrada das cruzes são o ponto alto e atraem muitos fiéis das terras vizinha;
Procissões. Ao longo do ano são várias, mas há algumas que impressionam pela sua grandeza e que são foco de atração de pessoas a Leça da Palmeira: Procissão dos Passos; Procissão do Senhor Morto; Procissão do Corpo de Deus e Procissão das Velas.
Por tudo isto, parece que Leça da Palmeira merece ser explorada por quem cá vive e descoberta por quem a visita.
Excelente empreendimento, LEÇA MAR, em construção numa zona nobre que é muito requisitada, próximo das Torres do Arqº. Siza Vieira, junto ao Entre Quintas, em frente à Exponor, próximo do Pingo Doce, Quinta da Conceição, do Centro Hípico e da praia, Marshopping, Norteshopping, Hospital e Instituto da CUF, Hospital Pedro Hispano, Hipermercados e Supermercados diversos, escolas primárias e secundárias, Porto Business School, PSP e Hotel Holidayinn.
Este Empreendimento é composto por dois blocos com apartamentos de tipologia T2 e T3 a partir de 215.000 € que se localizam numa zona residencial por excelência e bastante sossegada, apresentando ainda muito boas acessibilidades à cidade do Porto, Porto de Leixões, às praias de Leça da Palmeira e Matosinhos, ao Castelo do Queijo, à Foz do Douro, bem como ao Aeroporto Sá Carneiro.
Os apartamentos que compõem este empreendimento primam pela qualidade de construção e arrojo arquitetónico, pelas boas áreas, varandas com um espaço interessante e versátil, sendo as vistas para o Oceano Atlântico uma mais valia da urbanização.
Leça Mar é um empreendimento cheio de status, em Leça da Palmeira, construído para pessoas diferenciadas. Cada detalhe foi muito bem pensado para o seu conforto, com os melhores acabamentos disponíveis no mercado.
Destacamos os seguintes acabamentos: Aquecimento de águas através de bomba de calor, ar condicionado de elevada eficiência energética, dois elevadores topo de gama, estores elétricos, cozinhas equipadas, entre outros.
O empreendimento tem todas as frentes com boa exposição solar, o que lhe confere ótima iluminação natural e luminosidade.
Todos os apartamentos têm disponível um lugar de garagem na cave (Box, se aplicável e disponível).
Condições especiais para aquisição do imóvel até ao momento da escritura. Temos parceria com empresa que tem protocolo com vários Bancos onde poderá beneficiar das melhores taxas de juro. Sinta-se acompanhado desde o início, durante todo o processo e até à escritura.
Pretende saber mais?
Contacte-nos para agendar visita ou receber informações adicionais. Teremos todo o gosto em ajudar a concretizar o seu sonho!
VIVER EM LEÇA DA PALMEIRA
Leça da Palmeira foi uma freguesia do concelho de Matosinhos, com 5,97 km² de área, 18.502 habitantes (segundo o censo de 2011) e uma densidade populacional de 3.099,2 hab/km². Integra, em conjunto com a freguesia de Matosinhos, a cidade de Matosinhos.
Leça da Palmeira e Siza Vieira
Foi extinta em 2013, no âmbito de uma reforma administrativa nacional, tendo sido agregada à freguesia de Matosinhos, para formar uma nova freguesia denominada União das Freguesias de Matosinhos e Leça da Palmeira com a sede em Matosinhos.
Leça da Palmeira é conhecida pela Casa de Chá da Boa-Nova e pela Piscina das Marés, ambas obras do ilustre arquiteto matosinhense Siza Vieira. Leça é também famosa pelas suas praias, espaços verdes, Porto de Mar, Refinaria da Galp, Exponor e mais recentemente pelo espaço comercial IKEA.
Leça da Palmeira é:
Uma cidade fortemente urbanizada, mas com inúmeros locais de interesse turístico e cultural:
Salão de Chá da Boa Nova e Piscina das Marés, ambas obras do arquiteto Siza Vieira.
Farol da Boa Nova, o segundo maior de Portugal.
Museu da Quinta de Santiago, onde funciona o Centro de Arte de Matosinhos.
Igreja Matriz; obra do século XVIII com um belíssimo altar em talha dourada na capela-mor e onde se pode contemplar uma estátua da Senhora da Conceição, obra de Diogo Pires (o Velho), datada de 1483.
Oito capelas, de idades e estilos variados, mas que ilustram a vivacidade das gentes da terra: Capela do Monte Espinho, Capela do Ruas, Capela do Corpo Santo; Capela da Senhora da Piedade, Capela de Santa Ana; Capela de S. Francisco, Capela de Santa Catarina e Capela de S. Clemente das Penhas (Boa Nova).
Museu da Associação Humanitária dos Bombeiros Voluntários de Matosinhos-Leça, onde se pode contactar com o passado.
Ponte móvel, que é singular no contexto nacional.
Monumento de homenagem ao poeta António Nobre, famoso poeta português.
Forte Nossa Senhora das Neves, belo exemplar de uma fortaleza defensiva.
Arco manuelino, que se pode contemplar na Quinta da Conceição;
Edifício das Alfândegas (Porto e Leixões), belas obras de arquitetura.
Castelinho da Praia de Leça.
Titan, símbolo de força e que acompanhou todo o processo de construção do Porto de Leixões.
Gare marítima de passageiros, por onde ainda hoje passam os turistas que nos visitam e que andam em cruzeiro pelo mundo.
Ruínas de um moinho, símbolo de outros tempos.
Para além destas verdadeiras obras de arte construídas pelo homem, temos ainda uma grande área verde e uma bela costa marítima, onde podemos gozar verdadeiros momentos de prazer em contacto com a Natureza ou, simplesmente, contemplando-a:
Quinta da Conceição e Quinta de Santiago, duas belíssimas quintas, com jardins idílicos e onde podemos passar momentos inesquecíveis em contacto com a Natureza, praticar desporto ou visitar o Museu.
Praias maravilhosas, que outrora foram polo de atração das camadas mais altas da sociedade, não só portuense, mas nortenha. Ver o pôr do sol numa das praias de Leça é algo que nunca mais se esquece.
Mas hoje em dia qualidade de vida sem desporto não é qualidade de vida. Por isso, em Leça da Palmeira, também existem áreas/recintos desportivos que são de visitar:
Centro Hípico Matosinhos-Porto, com espaço para hospedagem de animais, escola de aprendizagem e pista de obstáculos.
Estádio do Leça Futebol Clube.
Parque Desportivo de Leça.
Marina, com os seus clubes náuticos e escolas de formação.
Por fim, as atividades económicas. Leça é uma terra de mar e para além das praias oferece uma enorme variedade de restaurantes, quase todos de excelente qualidade. Contudo, a nível económico temos de referir alguns lugares que marcam toda a freguesia e que são dignos de serem contemplados:
Porto de Leixões, um dos maiores e melhores organizados do país.
Exponor, um dos maiores centros de exposição do norte.
Refinaria da Petrogal.
Leça da Palmeira foi uma cidade que nasceu em torno de dois pólos: o mar e a terra. Daí que as tradições se dividam entre as atividades ligadas ao mar e as ligadas à agricultura. Na conservação e divulgação destas tradições é de salientar o trabalho desenvolvido pelo Rancho Folclórico da Amorosa, que é reconhecido a nível mundial, tendo percorrendo já inúmeros países.
As principais festividades em Leça da Palmeira são:
Festas da cidade, em julho, onde se realiza simultaneamente o Festival Internacional de Folclore, em que participam vários grupos de diferentes áreas do globo, desde a América Latina ao Extremo Oriente.
Visita Pascal, onde a saída e entrada das cruzes são o ponto alto e atraem muitos fiéis das terras vizinha;
Procissões. Ao longo do ano são várias, mas há algumas que impressionam pela sua grandeza e que são foco de atração de pessoas a Leça da Palmeira: Procissão dos Passos; Procissão do Senhor Morto; Procissão do Corpo de Deus e Procissão das Velas.
Por tudo isto, parece que Leça da Palmeira merece ser explorada por quem cá vive e descoberta por quem a visita.
Contact
Building
Baixa, Bonfim, Porto, Distrito do Porto
Used · 251m²
With Garage
buy
650.000 €
Sale of Building in Bonfim near the Salesians of Porto.
Excellent investment opportunity in downtown Porto in Bonfim, near the College of Salesians of Porto, a 3-minute drive from the Faculty of Fine Arts of the University of Porto, 700 meters from jardim do Marquês de Oliveira (São Lázaro) and the Municipal Public Library of Porto.
The property that is in good condition according to NRAU, is situated in an emblematic area of Porto with a lot of movement, there is plenty of commerce in the vicinity, such as workshops for cars and local accommodation establishments, such as Book me Bonfim, Dukes Corner Guest House, 99 Colored Stocks Apartments, 400 metres from Barbas Shop, 100 metres from Fado Dom Ramiro Restaurant, 650 metres from Madureira’s Porto Restaurant.
The property is currently leased, however the owners intend to sell the real estate asset.
Real estate assets consist of:
Location: Largo Padre Baltasar Guedes - Bonfim;
Building in Prop. Total without Floors or Div. Susc. by Utiliz. Independent
Description: Ground floor building and backyard, having ground floor 1 division. Towed façade.
Evaluation pursuant to THE CCPIIA: Covered surface with 168m2 and patio with 111 m2. Registered in Service in 1938.
According to measurements made on site, the total useful area is 251.6 m2, and the outer patio is covered. The building has a medium right foot of approximately 6 meters, and according to the abundant cércea can grow another floor, to be validated according to the PDM.
If you want to buy for profitability, you can achieve a profitability of at least 5 / 6%.
CHARACTERISTICS OF THE SURROUNDING AREA:
City Center
100 m from Fado Dom Ramiro restaurant
100 m from Luís Carvalho Pinto Supermarket
250 m from Goodmorning Hostel
280 m from Palmela grocery store
1,300 miles from S. Bento station
1,650 miles from Tucano restaurant
500 m from Café Cifrão
500 m from Prado Home Bus Stop
600 m from Alves Moreira pharmacy
600 m from the Porto Military Museum
600 m from My Super
600 m from Tomita Supermarket
650 m from the General Deposit Box
650 m from Madureira’s Porto restaurant
700 m from O2 Hostel
700 m from the Faculty of Fine Arts of the University of Porto
700 m from the Municipal Public Library of Porto
750 m from Hotel Heroism
800 m from psp bonfim - 3rd Squadron
800 metres from Heroism metro station
850 m from The House of Hams ’Xico’
900 m from Eros Center massages
1 km from Bonfim Health Centre
0.6 miles from Pingo Doce Fernão Magalhães and Lidl
1km from the Express Transport Network
1.5 km from Porto Antigo restaurant
1.2 miles from Hotel Infante Sagres
6 kms from Freixo Bridge
Communal Green Spaces - Jardim de São Lázaro
Diverse Primary and Secondary Schools
Solar Orientation: Spring / South
Skylights for natural lighting
Located in a central area, very close to commerce, restaurants, hostels, business center, pharmacy, grocery stores, supermarkets, educational establishments, colleges, PSP, Municipal Library of Porto, among others. Well served area of public transport, either by metro and Buses and Express Network, and very close to São Bento station.
Details:
Type of land: Urban
Type of Building: Building in total property without floors or divisions susceptible to independent use;
Affectation: Warehouses and industrial activity;
State: Used in good condition;
Total area of the land: 279 m2;
Building deployment area: 168 m2;
Total construction area: 279 m2;
Private gross area: 279 m2
Total useful area (according to measurements made): 251.6 m²
Medium (approximate) foot: 6 m
With 9 meters of urban front
Energy Certification: Exempt
Come and see this high-potential investment opportunity in one of the most emblematic areas of Porto!
Excellent investment opportunity in downtown Porto in Bonfim, near the College of Salesians of Porto, a 3-minute drive from the Faculty of Fine Arts of the University of Porto, 700 meters from jardim do Marquês de Oliveira (São Lázaro) and the Municipal Public Library of Porto.
The property that is in good condition according to NRAU, is situated in an emblematic area of Porto with a lot of movement, there is plenty of commerce in the vicinity, such as workshops for cars and local accommodation establishments, such as Book me Bonfim, Dukes Corner Guest House, 99 Colored Stocks Apartments, 400 metres from Barbas Shop, 100 metres from Fado Dom Ramiro Restaurant, 650 metres from Madureira’s Porto Restaurant.
The property is currently leased, however the owners intend to sell the real estate asset.
Real estate assets consist of:
Location: Largo Padre Baltasar Guedes - Bonfim;
Building in Prop. Total without Floors or Div. Susc. by Utiliz. Independent
Description: Ground floor building and backyard, having ground floor 1 division. Towed façade.
Evaluation pursuant to THE CCPIIA: Covered surface with 168m2 and patio with 111 m2. Registered in Service in 1938.
According to measurements made on site, the total useful area is 251.6 m2, and the outer patio is covered. The building has a medium right foot of approximately 6 meters, and according to the abundant cércea can grow another floor, to be validated according to the PDM.
If you want to buy for profitability, you can achieve a profitability of at least 5 / 6%.
CHARACTERISTICS OF THE SURROUNDING AREA:
City Center
100 m from Fado Dom Ramiro restaurant
100 m from Luís Carvalho Pinto Supermarket
250 m from Goodmorning Hostel
280 m from Palmela grocery store
1,300 miles from S. Bento station
1,650 miles from Tucano restaurant
500 m from Café Cifrão
500 m from Prado Home Bus Stop
600 m from Alves Moreira pharmacy
600 m from the Porto Military Museum
600 m from My Super
600 m from Tomita Supermarket
650 m from the General Deposit Box
650 m from Madureira’s Porto restaurant
700 m from O2 Hostel
700 m from the Faculty of Fine Arts of the University of Porto
700 m from the Municipal Public Library of Porto
750 m from Hotel Heroism
800 m from psp bonfim - 3rd Squadron
800 metres from Heroism metro station
850 m from The House of Hams ’Xico’
900 m from Eros Center massages
1 km from Bonfim Health Centre
0.6 miles from Pingo Doce Fernão Magalhães and Lidl
1km from the Express Transport Network
1.5 km from Porto Antigo restaurant
1.2 miles from Hotel Infante Sagres
6 kms from Freixo Bridge
Communal Green Spaces - Jardim de São Lázaro
Diverse Primary and Secondary Schools
Solar Orientation: Spring / South
Skylights for natural lighting
Located in a central area, very close to commerce, restaurants, hostels, business center, pharmacy, grocery stores, supermarkets, educational establishments, colleges, PSP, Municipal Library of Porto, among others. Well served area of public transport, either by metro and Buses and Express Network, and very close to São Bento station.
Details:
Type of land: Urban
Type of Building: Building in total property without floors or divisions susceptible to independent use;
Affectation: Warehouses and industrial activity;
State: Used in good condition;
Total area of the land: 279 m2;
Building deployment area: 168 m2;
Total construction area: 279 m2;
Private gross area: 279 m2
Total useful area (according to measurements made): 251.6 m²
Medium (approximate) foot: 6 m
With 9 meters of urban front
Energy Certification: Exempt
Come and see this high-potential investment opportunity in one of the most emblematic areas of Porto!
Contact
Building
Baixa, Bonfim, Porto, Distrito do Porto
Used · 507m²
With Garage
buy
1.300.000 €
Sale of Two Buildings in Bonfim near the Salesians of Porto with Profitability!
Excellent investment opportunity in downtown Porto in Bonfim, near the College of Salesians of Porto, 3 minutes by car from the Faculty of Fine Arts of the University of Porto, 700 meters from the Garden of the Marquis of Oliveira (São Lázaro) and the Municipal Public Library of Porto.
The property that is in good condition according to the NRAU, is located in an emblematic area of Porto with a lot of movement, there is a lot of commerce in the vicinity, such as car workshops and local accommodation establishments, such as Book me Bonfim, Dukes Corner Guest House, 99 Colored Stocks Apartments, 400 meters from Barbas Shop, 100 metres from Fado Dom Ramiro Restaurant, 650 metres from Madureira’s Porto Restaurant.
The property is currently leased, however the owners intend to sell the real estate asset.
The real estate asset consists of:
2 buildings located in Largo Padre Baltasar Guedes - Bonfim - Baixa do Porto
Characteristics of Building No. 1 (according to the urban building booklet):
Location: Largo Padre Baltazar Guedes - Bonfim;
Building Type: Building in Total Prop. without Floors or Div. Susc. of Utiliz. Independent;
Description: House of ground floor with 1 division and 5 spans intended for industry.
Evaluation under the terms of the CCPIIA: Covered surface with 225m2; patio with 90m2. Entered into service in 1939;
Characteristics of Building No. 2 (according to the urban building booklet):
Location: Largo Padre Baltasar Guedes - Bonfim;
Building in Total Prop. without Floors or Div. Susc. of Utiliz. Independent
Description: Building of ground floor and yard, having the ground floor 1 division. Plastered façade.
Evaluation under the terms of the CCPIIA: Covered surface with 168m2 and patio with 111 m2. Enrolled in Service in 1938.
According to measurements made on site, the total useful area is 507.9 m2, the area of the outer patio is 90 m2 both buildings have a ceiling height of approximately 7 meters, and according to the abundant cercea can grow one more floor, to validate according to the PDM.
If you want to buy for profitability, you can achieve with an update of rents a profitability of at least 5 / 6%.
CHARACTERISTICS OF THE SURROUNDING AREA:
City Center
400 m from S. Bento station
500 m from Prado Repouso Bus Stop
600 m from Alves Moreira pharmacy
600 m from the Military Museum of Porto
600 m from Meu Super
650 m from Caixa Geral de Depósitos
650 m from Madureira’s Porto restaurant
700 m from the Faculty of Fine Arts of the University of Porto
700 m from the Municipal Public Library of Porto
750 m from Hotel Heroísmo
800 m from the PSP of Bonfim - 3rd Squadron
800 m from Heroísmo metro station
850 m from Casa dos Presuntos ’Xico’
1 km from Pingo Doce, Fernão Magalhães and Lidl
1km from the Express Transport Network
1.5 km from Porto Antigo restaurant
2 km from Hotel Infante Sagres
6 kms from Freixo Bridge
Green Spaces for collective use - Jardim de São Lázaro
Various Primary and Secondary Schools
Solar Orientation: East / South
Skylights for natural lighting
Located in a central area, very close to commerce, restaurants, hostels, business center, pharmacy, grocery stores, supermarkets, educational establishments, Faculties, PSP, Municipal Library of Porto, among others. Well served area of public transport, either by metro or buses and Rede Expressos, and very close to the São Bento station.
DETAILS:
Type of land: Urban
Type of Building: Building in total property without floors or divisions susceptible of independent use;
Affectation: Warehouses and industrial activity;
Condition: Used in good condition;
Total land area: 594 m2;
Implantation area of the building: 393 m2;
Total construction area: 539.7 m2;
Private gross area: 504 m2
Total usable area (according to the measurements made): 507.9 m²
Ceiling height (approx): 7 m
With 18 meters of urban front
Energy Certification: Exempt
The value of the IMI is 257,26 €.
Come and see this high potential investment opportunity in one of the most emblematic areas of Porto!
Excellent investment opportunity in downtown Porto in Bonfim, near the College of Salesians of Porto, 3 minutes by car from the Faculty of Fine Arts of the University of Porto, 700 meters from the Garden of the Marquis of Oliveira (São Lázaro) and the Municipal Public Library of Porto.
The property that is in good condition according to the NRAU, is located in an emblematic area of Porto with a lot of movement, there is a lot of commerce in the vicinity, such as car workshops and local accommodation establishments, such as Book me Bonfim, Dukes Corner Guest House, 99 Colored Stocks Apartments, 400 meters from Barbas Shop, 100 metres from Fado Dom Ramiro Restaurant, 650 metres from Madureira’s Porto Restaurant.
The property is currently leased, however the owners intend to sell the real estate asset.
The real estate asset consists of:
2 buildings located in Largo Padre Baltasar Guedes - Bonfim - Baixa do Porto
Characteristics of Building No. 1 (according to the urban building booklet):
Location: Largo Padre Baltazar Guedes - Bonfim;
Building Type: Building in Total Prop. without Floors or Div. Susc. of Utiliz. Independent;
Description: House of ground floor with 1 division and 5 spans intended for industry.
Evaluation under the terms of the CCPIIA: Covered surface with 225m2; patio with 90m2. Entered into service in 1939;
Characteristics of Building No. 2 (according to the urban building booklet):
Location: Largo Padre Baltasar Guedes - Bonfim;
Building in Total Prop. without Floors or Div. Susc. of Utiliz. Independent
Description: Building of ground floor and yard, having the ground floor 1 division. Plastered façade.
Evaluation under the terms of the CCPIIA: Covered surface with 168m2 and patio with 111 m2. Enrolled in Service in 1938.
According to measurements made on site, the total useful area is 507.9 m2, the area of the outer patio is 90 m2 both buildings have a ceiling height of approximately 7 meters, and according to the abundant cercea can grow one more floor, to validate according to the PDM.
If you want to buy for profitability, you can achieve with an update of rents a profitability of at least 5 / 6%.
CHARACTERISTICS OF THE SURROUNDING AREA:
City Center
400 m from S. Bento station
500 m from Prado Repouso Bus Stop
600 m from Alves Moreira pharmacy
600 m from the Military Museum of Porto
600 m from Meu Super
650 m from Caixa Geral de Depósitos
650 m from Madureira’s Porto restaurant
700 m from the Faculty of Fine Arts of the University of Porto
700 m from the Municipal Public Library of Porto
750 m from Hotel Heroísmo
800 m from the PSP of Bonfim - 3rd Squadron
800 m from Heroísmo metro station
850 m from Casa dos Presuntos ’Xico’
1 km from Pingo Doce, Fernão Magalhães and Lidl
1km from the Express Transport Network
1.5 km from Porto Antigo restaurant
2 km from Hotel Infante Sagres
6 kms from Freixo Bridge
Green Spaces for collective use - Jardim de São Lázaro
Various Primary and Secondary Schools
Solar Orientation: East / South
Skylights for natural lighting
Located in a central area, very close to commerce, restaurants, hostels, business center, pharmacy, grocery stores, supermarkets, educational establishments, Faculties, PSP, Municipal Library of Porto, among others. Well served area of public transport, either by metro or buses and Rede Expressos, and very close to the São Bento station.
DETAILS:
Type of land: Urban
Type of Building: Building in total property without floors or divisions susceptible of independent use;
Affectation: Warehouses and industrial activity;
Condition: Used in good condition;
Total land area: 594 m2;
Implantation area of the building: 393 m2;
Total construction area: 539.7 m2;
Private gross area: 504 m2
Total usable area (according to the measurements made): 507.9 m²
Ceiling height (approx): 7 m
With 18 meters of urban front
Energy Certification: Exempt
The value of the IMI is 257,26 €.
Come and see this high potential investment opportunity in one of the most emblematic areas of Porto!
Contact
Apartment Block
Santa Marinha e São Pedro da Afurada, Vila Nova de Gaia, Distrito do Porto
Under construction · 2,327m²
With Garage
buy
This is the new development of Jardins da Arrábida.
The YARD offers a sustainable, family-friendly, exclusive and dynamic environment.
A gated community, spread over three blocks and consisting of 94 apartments of typologies T2, T3, T3 duplex, T4 and T4 duplex, with areas between 104 m2 and 259 m2. The apartments are distinguished by their outdoor spaces, with terraces and balconies and their facades lined with modular and linear vertical gardens. With excellent solar orientation to the west and south, some with sea and river views, others with a privileged view of the condominium gardens, which have an area of 1,000 m2.
At The Yard, you will find a convenience that allows you to live life in a fuller way exercise, work and much more, as they have Kids Club, Playground, Gym, Smart Lockers, Lounge, Co-working and 24-hour Security.
Surrounded by a wide range of services and diversified spaces, such as shopping centres, hospitals, hotels, schools and residential areas, close to the Arrábida Bridge and the riverside of Afurada, The YARD is located in an area with excellent access to the A1 motorway, the centre of Vila Nova de Gaia and the city of Porto.
Completed in September 2024
At the moment T3 and T4 are available (2 parking spaces, all spaces have pre-installation for charging)
Storage is sold separately (€3,500/€4,300 9m2)
Payment Terms
20% down payment + 80% in deed (flexible)
Call now for more information!!
NOTE: The images are for illustrative purposes only.
Note: If you are a real estate agent, this property is available for business sharing. Do not hesitate to introduce your buyers to your customers and talk to us to schedule your visit.
AMI:13781
Entreparedes Real Estate is a company that is in the Real Estate Sale and Management market with the intention of making a difference by its standard of seriousness, respect and ethics in the provision of real estate services.
Our team of employees is made up of experienced and multilingual professionals, with a personalised approach to each client.
We tirelessly seek the satisfaction of our customers, whether they are buyers or sellers, seeking to give our customers the highest profitability and quality, using the most diverse and current technologies to ensure a wide and quality disclosure.
We handle all the bureaucracy until after the deed with a high degree of professionalism.
For Entreparedes, a satisfied customer is the greatest accomplishment and satisfaction of mission accomplished.
The YARD offers a sustainable, family-friendly, exclusive and dynamic environment.
A gated community, spread over three blocks and consisting of 94 apartments of typologies T2, T3, T3 duplex, T4 and T4 duplex, with areas between 104 m2 and 259 m2. The apartments are distinguished by their outdoor spaces, with terraces and balconies and their facades lined with modular and linear vertical gardens. With excellent solar orientation to the west and south, some with sea and river views, others with a privileged view of the condominium gardens, which have an area of 1,000 m2.
At The Yard, you will find a convenience that allows you to live life in a fuller way exercise, work and much more, as they have Kids Club, Playground, Gym, Smart Lockers, Lounge, Co-working and 24-hour Security.
Surrounded by a wide range of services and diversified spaces, such as shopping centres, hospitals, hotels, schools and residential areas, close to the Arrábida Bridge and the riverside of Afurada, The YARD is located in an area with excellent access to the A1 motorway, the centre of Vila Nova de Gaia and the city of Porto.
Completed in September 2024
At the moment T3 and T4 are available (2 parking spaces, all spaces have pre-installation for charging)
Storage is sold separately (€3,500/€4,300 9m2)
Payment Terms
20% down payment + 80% in deed (flexible)
Call now for more information!!
NOTE: The images are for illustrative purposes only.
Note: If you are a real estate agent, this property is available for business sharing. Do not hesitate to introduce your buyers to your customers and talk to us to schedule your visit.
AMI:13781
Entreparedes Real Estate is a company that is in the Real Estate Sale and Management market with the intention of making a difference by its standard of seriousness, respect and ethics in the provision of real estate services.
Our team of employees is made up of experienced and multilingual professionals, with a personalised approach to each client.
We tirelessly seek the satisfaction of our customers, whether they are buyers or sellers, seeking to give our customers the highest profitability and quality, using the most diverse and current technologies to ensure a wide and quality disclosure.
We handle all the bureaucracy until after the deed with a high degree of professionalism.
For Entreparedes, a satisfied customer is the greatest accomplishment and satisfaction of mission accomplished.
Contact
Apartment Block
Matosinhos e Leça da Palmeira, Distrito do Porto
Under construction
With Garage
buy
To buy Apartments 1 bedroom to 3 bedrooms - Matosinhos OPorto Metropolitano
Located in Matosinhos 5 minutes from Norteshopping, the OPORTO METROPOLITANO development, gated community will consist of 28 apartments of typologies T1, T2, T3 and 3 stores, which will give life to a multifamily building, of great aesthetic beauty, dominated by the green of the plants on the facades and rooftop and the beautiful flower beds on all balconies.
With areas between 105 and 250 m2, these magnificent apartments benefit from balconies / terraces, storage and parking spaces (the T3 with 2 parking spaces). With high quality finishes that add elements of sophistication, well-being and convenience, oporto metropolitano is designed for all types of families, combining comfort, modernity and tranquility.
For those who value quality of life, you will find in this development a different concept, where you can enjoy various services such as the ’Big Grocery’ managed by the BBGourmet group - Restaurants; Bakery; Pastry; Confectionery; Garrafeira and Florist.
Apartments with 2 parking spaces and 1 storage room.
Fraction 1C - 1st Floor - 153.91m2 + 32.53m2 (balconies) + 22.6m2 (flower pots) - €550,000.00
Fraction 1E - 1st Floor - 153.91m2 + 32.53m2 (balconies) + 17.67m2 (flower pots) - €540,000.00
Fraction 3C - 3rd Floor - 153.91m2 + 28.48 (balconies) + 18.67m2 (flower pots) - €580,000.00
Fraction 3C - 3rd Floor - 153.91m2 + 28.49 (balconies) + 17.28m2 (flower pots) - €570,000.00
With unique quality, these apartments will be a new referencein the city of Matosinhos in Porto.
Excellent opportunity, few units available.
Ask for more information now!
Entreparedes Real Estate
AMI: 13781
Entreparedes Real Estate is a company that operates in the Real Estate Sales and Management market with the intention of making a difference through its standard of seriousness, respect and ethics in the provision of real estate services.
Our team of collaborators is formed by experienced and multilingual professionals, with a personalized approach to each client.
We tirelessly seek the satisfaction of our customers, whether buyers or sellers, seeking to provide our customers with the highest profitability and quality, using the most diverse and current technologies to ensure wide and quality dissemination.
We deal with all the bureaucracy until after the deed is done with a high degree of professionalism.
For Entreparedes, a satisfied customer is the greatest accomplishment and satisfaction of a mission accomplished.
Located in Matosinhos 5 minutes from Norteshopping, the OPORTO METROPOLITANO development, gated community will consist of 28 apartments of typologies T1, T2, T3 and 3 stores, which will give life to a multifamily building, of great aesthetic beauty, dominated by the green of the plants on the facades and rooftop and the beautiful flower beds on all balconies.
With areas between 105 and 250 m2, these magnificent apartments benefit from balconies / terraces, storage and parking spaces (the T3 with 2 parking spaces). With high quality finishes that add elements of sophistication, well-being and convenience, oporto metropolitano is designed for all types of families, combining comfort, modernity and tranquility.
For those who value quality of life, you will find in this development a different concept, where you can enjoy various services such as the ’Big Grocery’ managed by the BBGourmet group - Restaurants; Bakery; Pastry; Confectionery; Garrafeira and Florist.
Apartments with 2 parking spaces and 1 storage room.
Fraction 1C - 1st Floor - 153.91m2 + 32.53m2 (balconies) + 22.6m2 (flower pots) - €550,000.00
Fraction 1E - 1st Floor - 153.91m2 + 32.53m2 (balconies) + 17.67m2 (flower pots) - €540,000.00
Fraction 3C - 3rd Floor - 153.91m2 + 28.48 (balconies) + 18.67m2 (flower pots) - €580,000.00
Fraction 3C - 3rd Floor - 153.91m2 + 28.49 (balconies) + 17.28m2 (flower pots) - €570,000.00
With unique quality, these apartments will be a new referencein the city of Matosinhos in Porto.
Excellent opportunity, few units available.
Ask for more information now!
Entreparedes Real Estate
AMI: 13781
Entreparedes Real Estate is a company that operates in the Real Estate Sales and Management market with the intention of making a difference through its standard of seriousness, respect and ethics in the provision of real estate services.
Our team of collaborators is formed by experienced and multilingual professionals, with a personalized approach to each client.
We tirelessly seek the satisfaction of our customers, whether buyers or sellers, seeking to provide our customers with the highest profitability and quality, using the most diverse and current technologies to ensure wide and quality dissemination.
We deal with all the bureaucracy until after the deed is done with a high degree of professionalism.
For Entreparedes, a satisfied customer is the greatest accomplishment and satisfaction of a mission accomplished.
Contact
Apartment Block
Matosinhos e Leça da Palmeira, Distrito do Porto
Under construction · 946m²
With Garage
buy
METROPOLITAN PORT
The OPORTO METROPOLITANO Serviced Apartments development consists of 50 apartments of typologies T0 and T1. It is an excellent investment project with guaranteed return of 5% in the first 2 years and growth forecast in the following years, where the amount invested is expected to be doubled at the end of 8 years.
The apartments have areas between 50 and 85m2 and benefit from balconies/terraces, and parking. As an integral part of the buildings, there will be restaurants, bakery, pastry shop, ice cream, chocolataria, wine cellar, florist. The Oporto Metropolitano will have the largest store ’BB GOURMET’ about 2000 m2 with a vocation grocerant- Restaurant and grocery store of large size.
The Oporto Metropolitano Enterprise originates from the trait of the renowned Architect Pedro Guimarães. With high quality finishes, generous areas, flower pots and balconies in all fractions, natural filter system for air filtration, special care with acoustic protection, photovoltaic panels.
In terms of location is integrated in the area of highest growth of offices and services, 3 hospitals less 1000 mts, Cuf, Cuf Institute and Pedro Hispano Hospital.
In the vicinity there are 2 consecrated private schools, CLIP and Efanor.
Norte Shopping is 5 min and metro station 10 min walk away.
Airport 8 min drive away and the A1 to 5 Min.
The work began in November 2022 and is scheduled for completion in the 1st quarter of 2025
T0 (7 T0 per floor) from 171.000,00
T1 (3 T1 per floor) from 238.000,00€
Pack decoration T0 - 20.000€ (paid in part)
Pack decoration T1 - 25.000€ (paid in part)
Call now!!
Entreparedes Real Estate
AMI:13781
Entreparedes Real Estate is a company that is in the market of Sale and Administration of Real Estate with the intention of making a difference by its standard of seriousness, respect and ethics in the provision of real estate services.
Our team of employees is made up of experienced and multilingual professionals, with a personalized approach to each client.
We tirelessly seek the satisfaction of our customers, whether buyers or sellers, seeking to give our customers the highest profitability and quality, using the most diverse and current technologies to ensure a wide and quality dissemination.
We take care of all the bureaucracy until after the deed with a high degree of professionalism.
For Entreparedes a satisfied customer is the greatest achievement and satisfaction of mission accomplished.
The OPORTO METROPOLITANO Serviced Apartments development consists of 50 apartments of typologies T0 and T1. It is an excellent investment project with guaranteed return of 5% in the first 2 years and growth forecast in the following years, where the amount invested is expected to be doubled at the end of 8 years.
The apartments have areas between 50 and 85m2 and benefit from balconies/terraces, and parking. As an integral part of the buildings, there will be restaurants, bakery, pastry shop, ice cream, chocolataria, wine cellar, florist. The Oporto Metropolitano will have the largest store ’BB GOURMET’ about 2000 m2 with a vocation grocerant- Restaurant and grocery store of large size.
The Oporto Metropolitano Enterprise originates from the trait of the renowned Architect Pedro Guimarães. With high quality finishes, generous areas, flower pots and balconies in all fractions, natural filter system for air filtration, special care with acoustic protection, photovoltaic panels.
In terms of location is integrated in the area of highest growth of offices and services, 3 hospitals less 1000 mts, Cuf, Cuf Institute and Pedro Hispano Hospital.
In the vicinity there are 2 consecrated private schools, CLIP and Efanor.
Norte Shopping is 5 min and metro station 10 min walk away.
Airport 8 min drive away and the A1 to 5 Min.
The work began in November 2022 and is scheduled for completion in the 1st quarter of 2025
T0 (7 T0 per floor) from 171.000,00
T1 (3 T1 per floor) from 238.000,00€
Pack decoration T0 - 20.000€ (paid in part)
Pack decoration T1 - 25.000€ (paid in part)
Call now!!
Entreparedes Real Estate
AMI:13781
Entreparedes Real Estate is a company that is in the market of Sale and Administration of Real Estate with the intention of making a difference by its standard of seriousness, respect and ethics in the provision of real estate services.
Our team of employees is made up of experienced and multilingual professionals, with a personalized approach to each client.
We tirelessly seek the satisfaction of our customers, whether buyers or sellers, seeking to give our customers the highest profitability and quality, using the most diverse and current technologies to ensure a wide and quality dissemination.
We take care of all the bureaucracy until after the deed with a high degree of professionalism.
For Entreparedes a satisfied customer is the greatest achievement and satisfaction of mission accomplished.
Contact
Apartment Block
Cedofeita, Santo Ildefonso, Sé, Miragaia, São Nicolau e Vitória, Porto, Distrito do Porto
Under construction · 437m²
With Garage
buy
The new Porto Art Square development aims to assert itself as the new destination for digital art in the heart of the city of Porto, at the top of Fontinha, with stunning views over the city.
With a unique urban environment, which develops around a central building with a sublime architectural design, there is room for an art gallery and a conference centre - the new home of the José Rodrigues Foundation.
With 3 residential blocks, apartments from T1 to T3, with areas of gardens, shops, services and art.
The work began in May 2023, and is expected to take about 24 months until its completion in the 1st half of 2025.
Payment Terms:
10% CPCV
15% reinforcement in concrete completion (1 half of May 2024)
75% on the deed
At the moment the fractions available are:
T1 61m2 - 350.000€
T2 76m2 - 615.000€
T2 109m2 - 617.500€
T3 Duplex 160m2 - 832.500€
With a parking space and storage.
Call now!!
NOTE: The images are for illustrative purposes only.
Note: If you are a real estate agent, this property is available for business sharing. Do not hesitate to introduce your buyers to your customers and talk to us to schedule your visit.
AMI:13781
Entreparedes Real Estate is a company that is in the Real Estate Sale and Management market with the intention of making a difference by its standard of seriousness, respect and ethics in the provision of real estate services.
Our team of employees is made up of experienced and multilingual professionals, with a personalised approach to each client.
We tirelessly seek the satisfaction of our customers, whether they are buyers or sellers, seeking to give our customers the highest profitability and quality, using the most diverse and current technologies to ensure a wide and quality disclosure.
We handle all the bureaucracy until after the deed with a high degree of professionalism.
For Entreparedes, a satisfied customer is the greatest accomplishment and satisfaction of mission accomplished.
With a unique urban environment, which develops around a central building with a sublime architectural design, there is room for an art gallery and a conference centre - the new home of the José Rodrigues Foundation.
With 3 residential blocks, apartments from T1 to T3, with areas of gardens, shops, services and art.
The work began in May 2023, and is expected to take about 24 months until its completion in the 1st half of 2025.
Payment Terms:
10% CPCV
15% reinforcement in concrete completion (1 half of May 2024)
75% on the deed
At the moment the fractions available are:
T1 61m2 - 350.000€
T2 76m2 - 615.000€
T2 109m2 - 617.500€
T3 Duplex 160m2 - 832.500€
With a parking space and storage.
Call now!!
NOTE: The images are for illustrative purposes only.
Note: If you are a real estate agent, this property is available for business sharing. Do not hesitate to introduce your buyers to your customers and talk to us to schedule your visit.
AMI:13781
Entreparedes Real Estate is a company that is in the Real Estate Sale and Management market with the intention of making a difference by its standard of seriousness, respect and ethics in the provision of real estate services.
Our team of employees is made up of experienced and multilingual professionals, with a personalised approach to each client.
We tirelessly seek the satisfaction of our customers, whether they are buyers or sellers, seeking to give our customers the highest profitability and quality, using the most diverse and current technologies to ensure a wide and quality disclosure.
We handle all the bureaucracy until after the deed with a high degree of professionalism.
For Entreparedes, a satisfied customer is the greatest accomplishment and satisfaction of mission accomplished.
Contact
Building
Campo Lindo, Paranhos, Porto, Distrito do Porto
Under construction · 3,028m²
With Garage
buy
Empreendimentos de luxo no centro do Porto.
A sua localização é um dos seus pontos fortes, próximo a faculdades, Hospital São João, Quinta do Covelo e metro.
A sua localização é um dos seus pontos fortes, próximo a faculdades, Hospital São João, Quinta do Covelo e metro.
Contact
Building
Castelo de Gaia, Santa Marinha e São Pedro da Afurada, Vila Nova de Gaia, Distrito do Porto
Under construction · 4,186m²
With Garage
buy
Exclusive development on the terraces of Quinta de São Marcos, located on the south bank of the Douro River.
There are 26 luxury apartments T1 to T4 duplex privileged by superb views over the Douro and the City of Porto.
Terraces where the green asks permission to enter, the calm of the river fills the landscape and the surrounding nature is revealed in the materials.
The 5 buildings that make up this gated community were developed in an architectural exercise designed to integrate between the built spaces, the orography of the land and nature.
Come and be amazed by the fantastic finishes:
PRIVATE AND INTERIOR AREAS
-Lajetas floors in Yellow Granite
balcony
Suspended ceilings on AQUAPANEL OUTDOOR cement plates or equivalent
Painting of exterior ceilings, with aqueous paint
Guards - Structure of bars and rods in carbon steel with lacquered finish
Terraces
Floors - Granite slabs of large dimensions and irregular shape
Suspended ceilings on AQUAPANEL OUTDOOR cement plates or equivalent
Painting of exterior ceilings, with aqueous paint.
ROOMS, ROOMS AND CIRCULATIONS
Floor - oak wood of the ’SILVAS’ or equivalent
Skirting boards - Solid lacquered oak wood skirting boards
Walls - Plaster with tinned finish Painting with aqueous paint
Paneled in oak wood sheet coated with lacquered finish
Ceilings - Painted Plaster plaster
Cabinets - Wardrobes in Hydrofugo MDF with oak wood leaf interiors and doors lined with washed oak wood sheet
Doors - Door with solid wood structure finished in lacquered MDF and lacquered solid wood beadings
Kitchens
Pavement - Lioz Natural Stone
Walls - Lioz Natural Stone
Ceilings - painted plasterboard
Cabinets - Cabinets in Hydrofugue MDF with lacquered finish and melamine interiors
Countertop - Compac’s ZEMENT ICE quartz compact or equivalent
equipment
’Siemens’ oven or equivalent
’Siemens’ encastrable hood or equivalent
Induction plate of ’Siemens’ or equivalent
’Siemens’ dishwasher or equivalent
Refrigerator of ’Siemens’ or equivalent
’SIEMENS’ washing machine or equivalent
’RODI’ dishwasher or equivalent, with mixer and ’INVISIBLE’ valve cover recessed
laundry
Pavement - Lioz Natural Stone
Walls - Lioz\ Natural Stone
Cabinets - Cabinets in Hydrofugo MDF with lacquered finish and interiors
in melamine
SANITARY FACILITIES
Pavement - Lioz Natural Stone
Walls - Lioz Natural Stone
Bench - Lioz Natural Stone
Ceilings - Painted Plaster plaster
Shower base - Lioz Natural Stone with drain grate in the same material
Equipment - Suspended toilet with catalano soft-close cover or equivalent
Bidet suspended from CATALANO or equivalent
CATALANO landing washbasin or equivalent
OFA bidet mixer tap or equivalent
OFA washbasin mixer tap or equivalent
OFA 2-exit shower set
exterior
Facades -Thermal insulation type ETICS
Window frames - minimalist alumIno plated with double glazing
Blinds - Electric laminated, represtor alupac 100 C
Roof - Landscaped flat with zinc plate finishs
OUTDOOR CIRCULATION ZONES
Floor - granite microcube Yellow Stones
ENTRANCE HALLS
Floor - Marble Floor Creme Marfil
Walls - Plaster with tinned finish | Lambrim in Marble Creme Marfil
Ceilings - Painted Plaster plaster
Entry Door - glass with carbon steel structure
Door sander - in yellow granite blocks
stairs
Floor - Self-leveling concrete painted in dark gray and matt finish
MARBLE CREAM MARFIL
Walls - Plaster with tinned finish
Lambrim in Marble CREME MARFIL
Guards - Handrails and guards in structure of bars and rods in carbon steel.
FLOOR ING
Floor - Marble Creme Marfil
Walls - Plaster with tinned finish. | Lambrim in Marble Creme Marfil
Fire Doors - VICAIMA or equivalent coated with natural lacquered oak wood leaf
Door slat - in Natural Stone Lioz
GARAGE AND STORAGE
Floors - Self-leveling concrete painted in dark grey and mattfinish
Walls - Plaster with sanded finish
Gates - Sectioned garage gates of type ’Hormann’ or equivalent
EQUIPMENT AND INFRASTRUCTURE
Elevators - Electric lift of the ’Schmitt + Sohn’ or equivalent, of nominal load of 630 kg with capacity for 8 people
Equipment - Mitsubishi brand air conditioning or equivalent
DAIKIN hot water heat pump or equivalent
MDESIGN type gas heat recovery or equivalent
Security - GIRA/ECS video intercom system or equivalent with camera, audio, numerical code and information
Fire detection center
Communications - Structured Fiber Optic Voice and Data Network
There are 26 luxury apartments T1 to T4 duplex privileged by superb views over the Douro and the City of Porto.
Terraces where the green asks permission to enter, the calm of the river fills the landscape and the surrounding nature is revealed in the materials.
The 5 buildings that make up this gated community were developed in an architectural exercise designed to integrate between the built spaces, the orography of the land and nature.
Come and be amazed by the fantastic finishes:
PRIVATE AND INTERIOR AREAS
-Lajetas floors in Yellow Granite
balcony
Suspended ceilings on AQUAPANEL OUTDOOR cement plates or equivalent
Painting of exterior ceilings, with aqueous paint
Guards - Structure of bars and rods in carbon steel with lacquered finish
Terraces
Floors - Granite slabs of large dimensions and irregular shape
Suspended ceilings on AQUAPANEL OUTDOOR cement plates or equivalent
Painting of exterior ceilings, with aqueous paint.
ROOMS, ROOMS AND CIRCULATIONS
Floor - oak wood of the ’SILVAS’ or equivalent
Skirting boards - Solid lacquered oak wood skirting boards
Walls - Plaster with tinned finish Painting with aqueous paint
Paneled in oak wood sheet coated with lacquered finish
Ceilings - Painted Plaster plaster
Cabinets - Wardrobes in Hydrofugo MDF with oak wood leaf interiors and doors lined with washed oak wood sheet
Doors - Door with solid wood structure finished in lacquered MDF and lacquered solid wood beadings
Kitchens
Pavement - Lioz Natural Stone
Walls - Lioz Natural Stone
Ceilings - painted plasterboard
Cabinets - Cabinets in Hydrofugue MDF with lacquered finish and melamine interiors
Countertop - Compac’s ZEMENT ICE quartz compact or equivalent
equipment
’Siemens’ oven or equivalent
’Siemens’ encastrable hood or equivalent
Induction plate of ’Siemens’ or equivalent
’Siemens’ dishwasher or equivalent
Refrigerator of ’Siemens’ or equivalent
’SIEMENS’ washing machine or equivalent
’RODI’ dishwasher or equivalent, with mixer and ’INVISIBLE’ valve cover recessed
laundry
Pavement - Lioz Natural Stone
Walls - Lioz\ Natural Stone
Cabinets - Cabinets in Hydrofugo MDF with lacquered finish and interiors
in melamine
SANITARY FACILITIES
Pavement - Lioz Natural Stone
Walls - Lioz Natural Stone
Bench - Lioz Natural Stone
Ceilings - Painted Plaster plaster
Shower base - Lioz Natural Stone with drain grate in the same material
Equipment - Suspended toilet with catalano soft-close cover or equivalent
Bidet suspended from CATALANO or equivalent
CATALANO landing washbasin or equivalent
OFA bidet mixer tap or equivalent
OFA washbasin mixer tap or equivalent
OFA 2-exit shower set
exterior
Facades -Thermal insulation type ETICS
Window frames - minimalist alumIno plated with double glazing
Blinds - Electric laminated, represtor alupac 100 C
Roof - Landscaped flat with zinc plate finishs
OUTDOOR CIRCULATION ZONES
Floor - granite microcube Yellow Stones
ENTRANCE HALLS
Floor - Marble Floor Creme Marfil
Walls - Plaster with tinned finish | Lambrim in Marble Creme Marfil
Ceilings - Painted Plaster plaster
Entry Door - glass with carbon steel structure
Door sander - in yellow granite blocks
stairs
Floor - Self-leveling concrete painted in dark gray and matt finish
MARBLE CREAM MARFIL
Walls - Plaster with tinned finish
Lambrim in Marble CREME MARFIL
Guards - Handrails and guards in structure of bars and rods in carbon steel.
FLOOR ING
Floor - Marble Creme Marfil
Walls - Plaster with tinned finish. | Lambrim in Marble Creme Marfil
Fire Doors - VICAIMA or equivalent coated with natural lacquered oak wood leaf
Door slat - in Natural Stone Lioz
GARAGE AND STORAGE
Floors - Self-leveling concrete painted in dark grey and mattfinish
Walls - Plaster with sanded finish
Gates - Sectioned garage gates of type ’Hormann’ or equivalent
EQUIPMENT AND INFRASTRUCTURE
Elevators - Electric lift of the ’Schmitt + Sohn’ or equivalent, of nominal load of 630 kg with capacity for 8 people
Equipment - Mitsubishi brand air conditioning or equivalent
DAIKIN hot water heat pump or equivalent
MDESIGN type gas heat recovery or equivalent
Security - GIRA/ECS video intercom system or equivalent with camera, audio, numerical code and information
Fire detection center
Communications - Structured Fiber Optic Voice and Data Network
Contact
Apartment Block
Afurada (São Pedro da Afurada), Santa Marinha e São Pedro da Afurada, Vila Nova de Gaia, Distrito do Porto
Under construction · 9,117m²
With Garage
buy
The development consists of 4 buildings of 8 floors, of which 2 are underground. With a total of 157 apartments, the typologies range from T1 to T5, featuring fully equipped kitchens and large balconies with panoramic views.
And the most interesting, you cross the street and you are on the Douro River or 20 minutes walk and you are in the sea.
Some apartments have a terrace with a swimming pool or a private jacuzzi.
Located next to the Marina, on the banks of the Douro River, the Marina Douro is close to the main points of interest of modern families. In the vicinity of the development you will find several schools and colleges for all age groups, pharmacies, the Arrábida mall and hypermarkets of various franchises.
Next to the door of your house, the Afurada bike path extends for about 6 km, connecting the Marina Douro to the picturesque area of the Marina, the green areas of the park of S.Paio, the Natural Reserve of the Douro River estuary and the beaches of Cabedelo do Douro, in less than 7 minutes.
The Marina Douro Project incorporates all the essential aspects in a comfortable family life. Residents will have access to the garden and playground common to the buildings, contributing to a greater spirit of community and conviviality among families.
All apartments have private parking spaces in the garage of your building.
The expected start date is September 2023 and the work forecast is 30 months.
Conditions:
5% Signal
15% Ref Sign with the start of the work
10% Ref Sign with the completion of the reinforced concrete structure
10% Ref Sign with frames
Remnant in scripture.
Don’t pass up this incredible opportunity. Posting values.
Call now!!
NOTE: the images are merely illustrative.
Note: If you are a real estate consultant, this property is available for business sharing. Do not hesitate to introduce your buyers customers and talk to us to schedule your visit.
AMI:13781
Entreparedes Real Estate is a company that is in the Real Estate Sale and Management market with the intention of making a difference by its standard of seriousness, respect and ethics in the provision of real estate services.
Our team of employees is formed by experienced and multilingual professionals, with a personalized approach to each client.
We tirelessly seek the satisfaction of our customers, whether buyers or sellers, seeking to give our customers the highest profitability and quality, using the most diverse and current technologies to ensure a wide and quality dissemination.
We deal with all the bureaucracy until after the deed with a high degree of professionalism.
For Entreparedes a satisfied customer is the greatest accomplishment and satisfaction of mission accomplished.
And the most interesting, you cross the street and you are on the Douro River or 20 minutes walk and you are in the sea.
Some apartments have a terrace with a swimming pool or a private jacuzzi.
Located next to the Marina, on the banks of the Douro River, the Marina Douro is close to the main points of interest of modern families. In the vicinity of the development you will find several schools and colleges for all age groups, pharmacies, the Arrábida mall and hypermarkets of various franchises.
Next to the door of your house, the Afurada bike path extends for about 6 km, connecting the Marina Douro to the picturesque area of the Marina, the green areas of the park of S.Paio, the Natural Reserve of the Douro River estuary and the beaches of Cabedelo do Douro, in less than 7 minutes.
The Marina Douro Project incorporates all the essential aspects in a comfortable family life. Residents will have access to the garden and playground common to the buildings, contributing to a greater spirit of community and conviviality among families.
All apartments have private parking spaces in the garage of your building.
The expected start date is September 2023 and the work forecast is 30 months.
Conditions:
5% Signal
15% Ref Sign with the start of the work
10% Ref Sign with the completion of the reinforced concrete structure
10% Ref Sign with frames
Remnant in scripture.
Don’t pass up this incredible opportunity. Posting values.
Call now!!
NOTE: the images are merely illustrative.
Note: If you are a real estate consultant, this property is available for business sharing. Do not hesitate to introduce your buyers customers and talk to us to schedule your visit.
AMI:13781
Entreparedes Real Estate is a company that is in the Real Estate Sale and Management market with the intention of making a difference by its standard of seriousness, respect and ethics in the provision of real estate services.
Our team of employees is formed by experienced and multilingual professionals, with a personalized approach to each client.
We tirelessly seek the satisfaction of our customers, whether buyers or sellers, seeking to give our customers the highest profitability and quality, using the most diverse and current technologies to ensure a wide and quality dissemination.
We deal with all the bureaucracy until after the deed with a high degree of professionalism.
For Entreparedes a satisfied customer is the greatest accomplishment and satisfaction of mission accomplished.
Contact
Building
Covelo, Paranhos, Porto, Distrito do Porto
Under construction · 1,157m²
With Garage
buy
Edifício localizado perto do Parque do Covelo, numa zona residencial consolidada do Porto,a dois passos da Constituição,do Marquês e do nó da VCI
Composto por 5 pisos e recuado, que integra 12 apartamentos(1 T0,1 T1,2 T2,6 T3,1 T3 duplex e 1 T4 duplex)
Dois dos apartamentos do rés-do-chão e os duplex´s com terraços privativos
A garagem dispõe de lugares de estacionamento equipados com fichas para carga de veículos elétricos, com acesso de veículos por monta-carros
Composto por 5 pisos e recuado, que integra 12 apartamentos(1 T0,1 T1,2 T2,6 T3,1 T3 duplex e 1 T4 duplex)
Dois dos apartamentos do rés-do-chão e os duplex´s com terraços privativos
A garagem dispõe de lugares de estacionamento equipados com fichas para carga de veículos elétricos, com acesso de veículos por monta-carros
Contact
See more Buildings for Sale, in Distrito do Porto
Zones
Can’t find the property you’re looking for?
