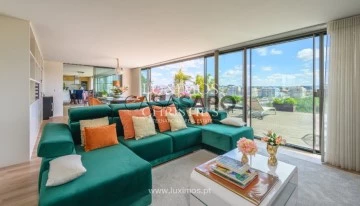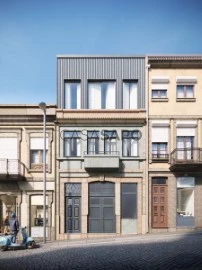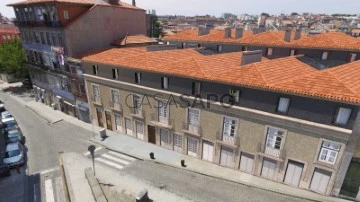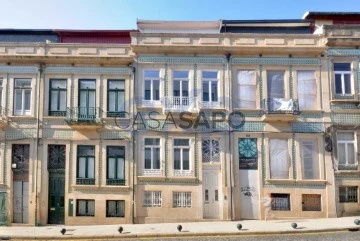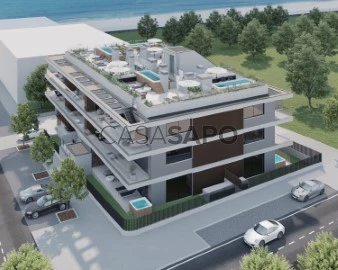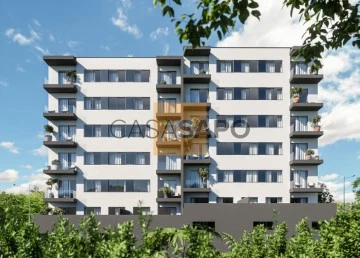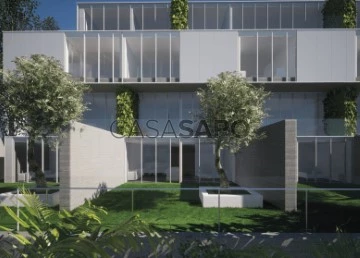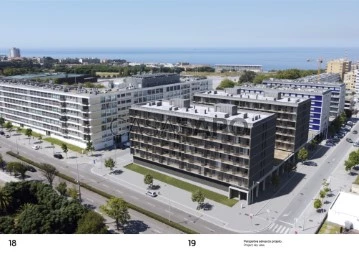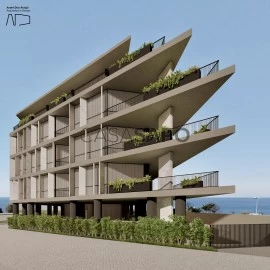Buildings
Rooms
Price
More filters
10 Buildings with Energy Certificate A+, for Sale, in Distrito do Porto
Order by
Relevance
Building 4 Bedrooms
Santa Marinha e São Pedro da Afurada, Vila Nova de Gaia, Distrito do Porto
Used · 287m²
buy
1.490.000 €
A magnificent penthouse featuring four bedrooms and overlooking the city of Porto and the River Douro.
It is situated in the historic heart of Gaia, adjacent to the renowned Port Wine Cellars, the opulent wine hotel The Yetman, and WOW (World of Wine), in the city’s most renowned cultural and gastronomic district, within a recently constructed luxury gated community. Situated on a hill with awe-inspiring vistas of the Ribeira do Porto, Dom Luís I Bridge, Serra do Pilar, and even the west, which features a magnificent sunset location, this exquisite apartment enjoys a truly exceptional setting.
It features a practical layout, including a private area with four en-suite bedrooms that lead to a magnificent balcony, as well as an outstanding social area, highlighted by an expansive living room with multiple zones and an open-concept kitchen. Additionally, this region boasts an expansive and endearing terrace with a tranquil garden and spaces for savouring meals al fresco and spending time adulating in the picturesque vista beyond the Douro River.
This apartment, which was constructed with premium materials and opulent finishes, features three parking spaces, a sizable storage room, and an array of exceptional amenities for its occupants to utilise. The outstanding amenities of the condominium are accessible to residents; these include an indoor fitness centre and landscaped areas featuring a playground, paddle tennis court, and running track.
It is conveniently situated near public transport, the metro station, and all the amenities required for everyday activities, providing for exceptional accessibility.
CHARACTERISTICS:
Useful area: 287 m2 | 3 089 sq ft
Building Area: 287 m2 | 3 093 sq ft
Bedrooms: 4
Bathrooms: 5
Garage: 3
Energy efficiency: A+
FEATURES:
- Parking space for 3 cars;
- Storage room;
- Condominium facilities: gym, padel court, tracking track;
Internationally awarded, LUXIMOS Christie’s presents more than 1,200 properties for sale in Portugal, offering an excellent service in real estate brokerage. LUXIMOS Christie’s is the exclusive affiliate of Christie´s International Real Estate (1350 offices in 46 countries) for the Algarve, Porto and North of Portugal, and provides its services to homeowners who are selling their properties, and to national and international buyers, who wish to buy real estate in Portugal.
Our selection includes modern and contemporary properties, near the sea or by theriver, in Foz do Douro, in Porto, Boavista, Matosinhos, Vilamoura, Tavira, Ria Formosa, Lagos, Almancil, Vale do Lobo, Quinta do Lago, near the golf courses or the marina.
LIc AMI 9063
It is situated in the historic heart of Gaia, adjacent to the renowned Port Wine Cellars, the opulent wine hotel The Yetman, and WOW (World of Wine), in the city’s most renowned cultural and gastronomic district, within a recently constructed luxury gated community. Situated on a hill with awe-inspiring vistas of the Ribeira do Porto, Dom Luís I Bridge, Serra do Pilar, and even the west, which features a magnificent sunset location, this exquisite apartment enjoys a truly exceptional setting.
It features a practical layout, including a private area with four en-suite bedrooms that lead to a magnificent balcony, as well as an outstanding social area, highlighted by an expansive living room with multiple zones and an open-concept kitchen. Additionally, this region boasts an expansive and endearing terrace with a tranquil garden and spaces for savouring meals al fresco and spending time adulating in the picturesque vista beyond the Douro River.
This apartment, which was constructed with premium materials and opulent finishes, features three parking spaces, a sizable storage room, and an array of exceptional amenities for its occupants to utilise. The outstanding amenities of the condominium are accessible to residents; these include an indoor fitness centre and landscaped areas featuring a playground, paddle tennis court, and running track.
It is conveniently situated near public transport, the metro station, and all the amenities required for everyday activities, providing for exceptional accessibility.
CHARACTERISTICS:
Useful area: 287 m2 | 3 089 sq ft
Building Area: 287 m2 | 3 093 sq ft
Bedrooms: 4
Bathrooms: 5
Garage: 3
Energy efficiency: A+
FEATURES:
- Parking space for 3 cars;
- Storage room;
- Condominium facilities: gym, padel court, tracking track;
Internationally awarded, LUXIMOS Christie’s presents more than 1,200 properties for sale in Portugal, offering an excellent service in real estate brokerage. LUXIMOS Christie’s is the exclusive affiliate of Christie´s International Real Estate (1350 offices in 46 countries) for the Algarve, Porto and North of Portugal, and provides its services to homeowners who are selling their properties, and to national and international buyers, who wish to buy real estate in Portugal.
Our selection includes modern and contemporary properties, near the sea or by theriver, in Foz do Douro, in Porto, Boavista, Matosinhos, Vilamoura, Tavira, Ria Formosa, Lagos, Almancil, Vale do Lobo, Quinta do Lago, near the golf courses or the marina.
LIc AMI 9063
Contact
Building
Baixa (Cedofeita), Cedofeita, Santo Ildefonso, Sé, Miragaia, São Nicolau e Vitória, Porto, Distrito do Porto
For refurbishment · 220m²
buy
540.000 €
Sublime building with 5 fractions t1 and t2 duplex located in the heart of downtown Porto.
This building will be sold already with architectural project carried out and approved.
On the 0th floor is the first t1 duplex of 60 m2.
On the 1st floor, there is another t1 duplex.
On the 2nd floor, there is a t1 and a t2 duplex.
On the 3rd and last floor, there is a t2 duplex.
Building in need of total work. Investor price.
Exterior
1. Main façade in lime plaster with RAL SW 6204 paint;
2. Rear façade covered with ’hood’ with RAL SW 6204 paint;
3. Main façade - Existing granite stonework properly washed by sandblast;
4. Main façade (Floor 2) - Corrugated sheet coating painted to RAL 7016;
5. Frames in lacquered woods to RAL 716 (Grey) with thermal cut and double glazing;
6. Light beige painted wooden shutters - RAL NCS 1505Y30R
7. Video intercom with color image;
8. Coverage in light steel frame construction system, thermally and acoustically insulated with the
Marseille tile finish.
Common Areas
1. Walls painted with paint mark CIN to RAL 9010;
2. Skirting boards and paneled painted in light beige - RAL NCS 1505Y30R;
3. Floor of the entrance hall and distribution for the apartments covered with hydraulic mosaic;
4. Stairs and entrance landings lined with national pine wood sawn in pieces of 20mm of
thickness and maximum length up to 2600mm.
5. Patio for exclusive use to the housing of the ground floor with entrance by Rua João das Regras,
coated slate soles, pavement in prefabricated concrete slabs white color and tree type
’Orange Tree’;
6. Entrance ceilings and distribution of the apartments executed in plasterboard ’pladur’ with foci
of built-in lighting.
Apartments
1. False ceilings in plasterboard, painted with ’CIN’ Ral 9010 paint or equivalent, with built-in lighting with led lamps and/or ceiling feeds;
2. Walls executed in normal plasterboard / hydrofugal / fireproof (single / double) according to designed pieces, for subsequent painting with paint ’CIN’ Ral 9010 or equivalent.
3. Walls of the sanitary facilities executed in Elekta Resin - Natural G40 _ Color G12;
4. Floors in national pine wood sawn in 20mm pieces with enameled MDF skirting boards
RAL NCS 1505Y30R;
5. Exterior doors of the high security dwelling veneered with wood ’Birch’;
6. Interior doors, semi-massive enameled to RAL NCS 1505Y30R Beige with handles and hardware ’JNF’;
7. Wardrobes with enameled sliding doors to RAL NCS 1505Y30R Beige, with melamine interior
topface and its drawers;
8. Kitchen cabinets with opening doors / drawers enameled to RAL NCS 1505Y30R Beige, with top
in marble ’Estremoz’ or similar.
Equipment
1. Household appliances energy class A + of the brand ’Meireles’ or similar: ceramic hob, oven, extractor fan and combined refrigerator fully integrated, dishwasher and drain sink of the brand ’Teka’ or similar;
2. Suspended sanitary ware of the brand ’Roca’ or similar as standard to be defined and shower base with respective glass guard;
3. Built-in washbasins of the brand ’Roca’ or similar of series to be defined;
4. OFA Novastar Series Faucets and Shower with dish / recessed controls;
5. Boilers of the brand ’Roca’ and their heating radiators.
Contact us for more information.
Medusa Real Estate is a company that operates in the luxury housing and investment sector in Porto, Lisbon and Algarve. Focused on attracting international investment, we offer our clients a range of unique first-hand opportunities.
We have as clients current and / or future owners of luxury housing and national and international investment groups.
Credited with good recommendations, our priority is to provide a service of excellence in the mediation of Real Estate purchase and sale, valuing the Portuguese heritage and creating equity value for the client.
Check out our website and stay abreast of all the news!
MEDUSA Real Estate - Luxury Homes
This building will be sold already with architectural project carried out and approved.
On the 0th floor is the first t1 duplex of 60 m2.
On the 1st floor, there is another t1 duplex.
On the 2nd floor, there is a t1 and a t2 duplex.
On the 3rd and last floor, there is a t2 duplex.
Building in need of total work. Investor price.
Exterior
1. Main façade in lime plaster with RAL SW 6204 paint;
2. Rear façade covered with ’hood’ with RAL SW 6204 paint;
3. Main façade - Existing granite stonework properly washed by sandblast;
4. Main façade (Floor 2) - Corrugated sheet coating painted to RAL 7016;
5. Frames in lacquered woods to RAL 716 (Grey) with thermal cut and double glazing;
6. Light beige painted wooden shutters - RAL NCS 1505Y30R
7. Video intercom with color image;
8. Coverage in light steel frame construction system, thermally and acoustically insulated with the
Marseille tile finish.
Common Areas
1. Walls painted with paint mark CIN to RAL 9010;
2. Skirting boards and paneled painted in light beige - RAL NCS 1505Y30R;
3. Floor of the entrance hall and distribution for the apartments covered with hydraulic mosaic;
4. Stairs and entrance landings lined with national pine wood sawn in pieces of 20mm of
thickness and maximum length up to 2600mm.
5. Patio for exclusive use to the housing of the ground floor with entrance by Rua João das Regras,
coated slate soles, pavement in prefabricated concrete slabs white color and tree type
’Orange Tree’;
6. Entrance ceilings and distribution of the apartments executed in plasterboard ’pladur’ with foci
of built-in lighting.
Apartments
1. False ceilings in plasterboard, painted with ’CIN’ Ral 9010 paint or equivalent, with built-in lighting with led lamps and/or ceiling feeds;
2. Walls executed in normal plasterboard / hydrofugal / fireproof (single / double) according to designed pieces, for subsequent painting with paint ’CIN’ Ral 9010 or equivalent.
3. Walls of the sanitary facilities executed in Elekta Resin - Natural G40 _ Color G12;
4. Floors in national pine wood sawn in 20mm pieces with enameled MDF skirting boards
RAL NCS 1505Y30R;
5. Exterior doors of the high security dwelling veneered with wood ’Birch’;
6. Interior doors, semi-massive enameled to RAL NCS 1505Y30R Beige with handles and hardware ’JNF’;
7. Wardrobes with enameled sliding doors to RAL NCS 1505Y30R Beige, with melamine interior
topface and its drawers;
8. Kitchen cabinets with opening doors / drawers enameled to RAL NCS 1505Y30R Beige, with top
in marble ’Estremoz’ or similar.
Equipment
1. Household appliances energy class A + of the brand ’Meireles’ or similar: ceramic hob, oven, extractor fan and combined refrigerator fully integrated, dishwasher and drain sink of the brand ’Teka’ or similar;
2. Suspended sanitary ware of the brand ’Roca’ or similar as standard to be defined and shower base with respective glass guard;
3. Built-in washbasins of the brand ’Roca’ or similar of series to be defined;
4. OFA Novastar Series Faucets and Shower with dish / recessed controls;
5. Boilers of the brand ’Roca’ and their heating radiators.
Contact us for more information.
Medusa Real Estate is a company that operates in the luxury housing and investment sector in Porto, Lisbon and Algarve. Focused on attracting international investment, we offer our clients a range of unique first-hand opportunities.
We have as clients current and / or future owners of luxury housing and national and international investment groups.
Credited with good recommendations, our priority is to provide a service of excellence in the mediation of Real Estate purchase and sale, valuing the Portuguese heritage and creating equity value for the client.
Check out our website and stay abreast of all the news!
MEDUSA Real Estate - Luxury Homes
Contact
Apartment Block
Cedofeita, Santo Ildefonso, Sé, Miragaia, São Nicolau e Vitória, Porto, Distrito do Porto
Under construction · 1,370m²
buy
412.000 €
The Marquesa Palace is the latest rehabilitation project in the historic center of Porto, perpetuating the design of urban architecture of the fifteenth century and adding the quality, refinement and comfort of the 19th century. The name of this building derives from the original by which it was once recognized ’Paço da Marquesa’, living up to its past residence of noble families.
The project will consist of 16 residential units of high standard. The apartments range from 70.85 to 143.85 m2, with typologies T1 and T2.
All residential units can be sold fully decorated and furnished and include air conditioning, double glazing and fully equipped kitchens.
The Promoter will provide the client with the possibility of management services - the apartments have the possibility to come with guaranteed profitability; the managing entity may be responsible for all expenses including maintenance, condominium, water, electricity, internet, television and insurance, among others.
The building is located in the oldest area of the city of Porto, right next to the emblematic São Bento station and the elegant Dom Luís I Bridge.
Situated in the historic area of the city, this property enjoys a privileged location due to its central location where we can find all kinds of traditional commerce and various tourist and cultural attractions such as the Museum of the Puppets of Porto, the Palace of arts, the Museum of the Treasure of the See of Porto, the Museum of Sacred Art and Archaeology, the Ribeira Square, leisure areas such as Praça do Infante D. Henrique.
With a vast transport network, restaurants, supermarkets and schools available.
We’re waiting for you. We have a team available to give you the best support in your next real estate investment.
Contact us!
The project will consist of 16 residential units of high standard. The apartments range from 70.85 to 143.85 m2, with typologies T1 and T2.
All residential units can be sold fully decorated and furnished and include air conditioning, double glazing and fully equipped kitchens.
The Promoter will provide the client with the possibility of management services - the apartments have the possibility to come with guaranteed profitability; the managing entity may be responsible for all expenses including maintenance, condominium, water, electricity, internet, television and insurance, among others.
The building is located in the oldest area of the city of Porto, right next to the emblematic São Bento station and the elegant Dom Luís I Bridge.
Situated in the historic area of the city, this property enjoys a privileged location due to its central location where we can find all kinds of traditional commerce and various tourist and cultural attractions such as the Museum of the Puppets of Porto, the Palace of arts, the Museum of the Treasure of the See of Porto, the Museum of Sacred Art and Archaeology, the Ribeira Square, leisure areas such as Praça do Infante D. Henrique.
With a vast transport network, restaurants, supermarkets and schools available.
We’re waiting for you. We have a team available to give you the best support in your next real estate investment.
Contact us!
Contact
Building
Cedofeita, Santo Ildefonso, Sé, Miragaia, São Nicolau e Vitória, Porto, Distrito do Porto
Used · 491m²
buy
1.499.000 €
The Álvares Cabral 115 is an historical building located on a street of architectural heritage. With a very central location, this street aroused the interest of several companies that have set up their headquarters here, of tourists that look for guest houses and charming hostels and of those who are looking to return to live in the centre of Porto.
This is a property built in 1906 on a street full of history and renovated in 2017 with the maximum preservation of the architecture and the original elements of the house (ceilings in plaster work, flooring, counters, woods, interior doors and windows, etc.) and, at the same time, expressing concern for comfort, modernization and environmental harmony, through:
- window frames in lacquered wood with double glass of 8 and 5mm and argon atmosphere (Guardian Sun of Saint Gobain);
- thermal insulation of walls with styrofoam and net. Thermal insulation of all roofs with roofmate and onduline sub-tile;
- totally new instalation of water and electricity;
- central heating installation throughout the house powered by a firewood boiler which also feeds the hot sanitary water in winter;
- installation of a photovoltaic solar energy production system for self consumption;
- inner air conditioning by a forced air geothermal system, canadian well type;
- very quiet multifunctional garden in the center of Porto.
Main characteristics of the property:
15 rooms; lot of 225m 2 ; implantation of 125m2;AaBaconstruction: 506m2;AaBprivate: 492m2;AaBadependent: 15m 2 .
Basement: it is a space prepared to be partially transformed into a garage for two medium cars or, like it is common nowadays, you may enjoy it as a large lounge. You may also arrange other rooms for any kind of storage and it has direct access to the patio/garden.
Garden: pleasant outdoor gardened space with about 100m 2 .
Ground floor: three big rooms, one of them is the dining room and the other one is the living room, bathroom, fully furnished and equipped kitchen and direct access to the patio/garden.
1 st floor: four rooms of which one of them is a suite with walking closet, another one is a bedroom with a study/toy room, a complete bathroom and a balcony.
2 nd floor: four rooms of which one of them is a study and another one is an ample
space of support to it, a complete bathroom and two other bedrooms.
Property potentialities:
- Local Accommodation, Guest House or Charming Hotel;
- Transformation in 8 or 9 apartments with immediate profitability in their sale or in long term/tourist renting (in this street, the average sales figures of a new T1 are 4100€ m 2 );
- Company headquarters, Clinic, Offices, Coworking, Student Residential, Coliving.
History, location and proximities:
- Rua de Álvares Cabral, of national public interest and case study!
(url hidden)
(url hidden)
- 200 metres from Praça de República;
- 200 metres from Rua de Cedofeita;
- 400 metres from underground Lapa;
- 560 metres from Rotunda da Boavista;
- 700 metres from Trindade and the underground station;
- 900 metres from Praça do Município or the City Hall;
- 1000 metres from D. Luís I Bridge and the waterfont zone;
- 1600 metres from Foz do Douro (mouth of the Douro river);
- 12 km from Portos Airport.
Come and pay us a visit and make your offer!
We are available to receive you!
See you soon!
This is a property built in 1906 on a street full of history and renovated in 2017 with the maximum preservation of the architecture and the original elements of the house (ceilings in plaster work, flooring, counters, woods, interior doors and windows, etc.) and, at the same time, expressing concern for comfort, modernization and environmental harmony, through:
- window frames in lacquered wood with double glass of 8 and 5mm and argon atmosphere (Guardian Sun of Saint Gobain);
- thermal insulation of walls with styrofoam and net. Thermal insulation of all roofs with roofmate and onduline sub-tile;
- totally new instalation of water and electricity;
- central heating installation throughout the house powered by a firewood boiler which also feeds the hot sanitary water in winter;
- installation of a photovoltaic solar energy production system for self consumption;
- inner air conditioning by a forced air geothermal system, canadian well type;
- very quiet multifunctional garden in the center of Porto.
Main characteristics of the property:
15 rooms; lot of 225m 2 ; implantation of 125m2;AaBaconstruction: 506m2;AaBprivate: 492m2;AaBadependent: 15m 2 .
Basement: it is a space prepared to be partially transformed into a garage for two medium cars or, like it is common nowadays, you may enjoy it as a large lounge. You may also arrange other rooms for any kind of storage and it has direct access to the patio/garden.
Garden: pleasant outdoor gardened space with about 100m 2 .
Ground floor: three big rooms, one of them is the dining room and the other one is the living room, bathroom, fully furnished and equipped kitchen and direct access to the patio/garden.
1 st floor: four rooms of which one of them is a suite with walking closet, another one is a bedroom with a study/toy room, a complete bathroom and a balcony.
2 nd floor: four rooms of which one of them is a study and another one is an ample
space of support to it, a complete bathroom and two other bedrooms.
Property potentialities:
- Local Accommodation, Guest House or Charming Hotel;
- Transformation in 8 or 9 apartments with immediate profitability in their sale or in long term/tourist renting (in this street, the average sales figures of a new T1 are 4100€ m 2 );
- Company headquarters, Clinic, Offices, Coworking, Student Residential, Coliving.
History, location and proximities:
- Rua de Álvares Cabral, of national public interest and case study!
(url hidden)
(url hidden)
- 200 metres from Praça de República;
- 200 metres from Rua de Cedofeita;
- 400 metres from underground Lapa;
- 560 metres from Rotunda da Boavista;
- 700 metres from Trindade and the underground station;
- 900 metres from Praça do Município or the City Hall;
- 1000 metres from D. Luís I Bridge and the waterfont zone;
- 1600 metres from Foz do Douro (mouth of the Douro river);
- 12 km from Portos Airport.
Come and pay us a visit and make your offer!
We are available to receive you!
See you soon!
Contact
Apartment Block
Canidelo, Vila Nova de Gaia, Distrito do Porto
Under construction · 389m²
With Garage
buy
Cada apartamento foi cuidadosamente projetado com acabamentos premium, oferecendo um estilo de vida sofisticado e contemporâneo. Um empreendimento exclusivo localizado na deslumbrante costa atlântica.
Os quartos foram concebidos para maximizar o conforto, com grandes janelas e acesso a generosas varandas que transmitem uma atmosfera calorosa e acolhedora.
A luz do mar, filtrada pelas cortinas brancas que dançam suavemente com a brisa preenchendo cada canto com uma atmosfera serena e tranquila.
Os acabamentos e materiais utilizados em todos os apartamentos são de alta qualidade e luxuosos. Desde pisos de madeira elegantes até detalhes em mármore exuberantes, cada elemento foi selecionado com cuidado para proporcionar um ambiente elegante e requintado.
Casas de banhos que são um verdadeiro santuário de relaxamento e luxo. Materiais sanitários de alta qualidade com design moderno e sofisticado.
A cozinha, aberta para a sala de estar, é espaçosa e bem equipada, convidando a preparar deliciosas refeições com ingredientes frescos e locais. Uma pequena mesa de jantar próxima à janela permite desfrutar das refeições com uma vista panorâmica do oceano, tornando cada refeição uma experiência única e especial.
No último piso encontra, piscinas privadas e uma vista panorâmica sobre o Atlântico, apartamentos com tipologias T2, T3 e T4.
MATERIAIS DE ACABAMENTO
EXTERIOR
Caixilharia de correr, com ruptura térmica, cor cinza escuro. Vidros duplos baixo emissivos.
Revestimento de fachada em material cerâmico de grande formato 120x260cm, efeito betão cor cinza acastanhado (fachada ventilada).
Pavimento em material cerâmico, 60x60cm, efeito betão cor cinza acastanhado, aplicado sobre apoios.
Lajes das varandas em betão aparente.
Zona de estendal/ lavandaria: revestimento em chapa de alumínio e ripado vertical em perfis de alumínio, cor acastanhado.
Guardas das varandas em vidro transparente.
Spa tipo ’Easpas’, ou equivalente, revestidos a madeira termo-modificada (pátios do piso térreo).
Iluminação LED: luminária linear embutida nos tectos das varandas.
TERRAÇOS (Cobertura)
Pavimento em material cerâmico, 60x60, efeito betão cor cinza acastanhado, aplicado sobre apoios.
Swimspa tipo ’Easpas’, ou equivalente, revestidos a madeira termo-modificada.
Divisórias entre fracções em vidro fosco.
Guardas em vidro transparente.
Bancadas em betão aparente com arrumos com portas em grelhagem de alumínio cor cinza escuro.
Iluminação LED: luminária linear embutida nos muretes; apliques da parede junto das bancadas;
INTERIOR Apartamentos
Geral:
Pavimento multicamadas em madeira (3+12).
Paredes com acabamento estanhado na cor branco RAL9010
Portas e armários esmaltados na cor branco RAL9010 ou com acabamento em madeira, conforme os casos.
Isolamento acústico nas paredes entre fracções e entre fracções e áreas comuns, assim como nos pisos e lajes maciças.
Bombas de calor, apoiadas em certos casos, por painéis solares fotovoltaicos.
Instalação de ar condicionado na sala, cozinha e quartos com o sistema tipo ’split de condutas’.
Unidades de renovação de ar VMC (Ventilação Mecânica Controlada).
Estores blackouts enroláveis.
Sistema de domótica com módulo de base com controlo de iluminação, estores e climatização.
Iluminação LED: focos embutidos na generalidade dos espaços; luminária linear embutida nos banhos, junto aos espelhos, e na cozinha, sobre as bancadas.
Aparelhagem de manobra, interruptores e tomadas tipo ’Gira’, ou equivalente.
Porta de segurança tipo ’Power da Portrisa’, ou equivalente, folheada em ambas as faces na cor madeira.
Cozinha
Pavimento em material cerâmico rectificado, efeito betão cor cinza acastanhado.
Móveis em termolaminado branco.
Tampos e entre móveis em compacto de sílica natural tipo ’Silestone’, ou equivalente. Bancada da península, quando existe, em contraplacado de madeira.
Electrodomésticos tipo ’Siemens’, ou equivalente: placa de fogão de indução, exaustor, forno, microondas, frigorífico combinado de encastre, máquina de lavar loiça de encastre e máquina de lavar e secar roupa.
Torneira de bancada com chuveiro extraível tipo ’Ginger da Bruma’, ou equivalente.
Sanitário de apoio.
Pavimento multicamadas em madeira (3+12).
Revestimento de paredes em material cerâmico rectificado, efeito mármore.
Sanita suspensa tipo ’Urb.y. da Sanindusa’, ou equivalente e bancada com lavatório tipo ’Corian’, ou equivalente.
Torneiras (bica à parede ou de bancada, conforme os casos) tipo ’Leaf da Bruma’, ou equivalente.
Acessórios tipo ’JNF’, ou equivalente.
Banhos
Pavimento e revestimento de paredes em material cerâmico rectificado, efeito mármore.
Louças sanitárias: sanita e bidé suspensos tipo ’Urb.y. Sanindusa’, ou equivalente; bancadas com lavatórios tipo ’Corian’, ou equivalente (suites); bancadas em compacto de sílica natural tipo ’Silestone’, ou equivalente, com lavatório de encastrar tipo ’Anna da Sanindusa’, ou equivalente (suite principal); base de duche plana branca.
Torneiras (bica à parede ou de bancada, conforme os casos) tipo ’Leaf da Bruma’, ou equivalente.
Acessórios tipo ’JNF’, ou equivalente.
Seca-toalhas eléctricos.
Garagens
Box com 2, 3 ou 4 lugares de estacionamento, fechada com portão seccionado.
Tomadas com ligação directa ao quadro, possibilitando a colocação posterior de um posto de carregamento para carros eléctricos.
O fim da construção será para final de 2024.
Os quartos foram concebidos para maximizar o conforto, com grandes janelas e acesso a generosas varandas que transmitem uma atmosfera calorosa e acolhedora.
A luz do mar, filtrada pelas cortinas brancas que dançam suavemente com a brisa preenchendo cada canto com uma atmosfera serena e tranquila.
Os acabamentos e materiais utilizados em todos os apartamentos são de alta qualidade e luxuosos. Desde pisos de madeira elegantes até detalhes em mármore exuberantes, cada elemento foi selecionado com cuidado para proporcionar um ambiente elegante e requintado.
Casas de banhos que são um verdadeiro santuário de relaxamento e luxo. Materiais sanitários de alta qualidade com design moderno e sofisticado.
A cozinha, aberta para a sala de estar, é espaçosa e bem equipada, convidando a preparar deliciosas refeições com ingredientes frescos e locais. Uma pequena mesa de jantar próxima à janela permite desfrutar das refeições com uma vista panorâmica do oceano, tornando cada refeição uma experiência única e especial.
No último piso encontra, piscinas privadas e uma vista panorâmica sobre o Atlântico, apartamentos com tipologias T2, T3 e T4.
MATERIAIS DE ACABAMENTO
EXTERIOR
Caixilharia de correr, com ruptura térmica, cor cinza escuro. Vidros duplos baixo emissivos.
Revestimento de fachada em material cerâmico de grande formato 120x260cm, efeito betão cor cinza acastanhado (fachada ventilada).
Pavimento em material cerâmico, 60x60cm, efeito betão cor cinza acastanhado, aplicado sobre apoios.
Lajes das varandas em betão aparente.
Zona de estendal/ lavandaria: revestimento em chapa de alumínio e ripado vertical em perfis de alumínio, cor acastanhado.
Guardas das varandas em vidro transparente.
Spa tipo ’Easpas’, ou equivalente, revestidos a madeira termo-modificada (pátios do piso térreo).
Iluminação LED: luminária linear embutida nos tectos das varandas.
TERRAÇOS (Cobertura)
Pavimento em material cerâmico, 60x60, efeito betão cor cinza acastanhado, aplicado sobre apoios.
Swimspa tipo ’Easpas’, ou equivalente, revestidos a madeira termo-modificada.
Divisórias entre fracções em vidro fosco.
Guardas em vidro transparente.
Bancadas em betão aparente com arrumos com portas em grelhagem de alumínio cor cinza escuro.
Iluminação LED: luminária linear embutida nos muretes; apliques da parede junto das bancadas;
INTERIOR Apartamentos
Geral:
Pavimento multicamadas em madeira (3+12).
Paredes com acabamento estanhado na cor branco RAL9010
Portas e armários esmaltados na cor branco RAL9010 ou com acabamento em madeira, conforme os casos.
Isolamento acústico nas paredes entre fracções e entre fracções e áreas comuns, assim como nos pisos e lajes maciças.
Bombas de calor, apoiadas em certos casos, por painéis solares fotovoltaicos.
Instalação de ar condicionado na sala, cozinha e quartos com o sistema tipo ’split de condutas’.
Unidades de renovação de ar VMC (Ventilação Mecânica Controlada).
Estores blackouts enroláveis.
Sistema de domótica com módulo de base com controlo de iluminação, estores e climatização.
Iluminação LED: focos embutidos na generalidade dos espaços; luminária linear embutida nos banhos, junto aos espelhos, e na cozinha, sobre as bancadas.
Aparelhagem de manobra, interruptores e tomadas tipo ’Gira’, ou equivalente.
Porta de segurança tipo ’Power da Portrisa’, ou equivalente, folheada em ambas as faces na cor madeira.
Cozinha
Pavimento em material cerâmico rectificado, efeito betão cor cinza acastanhado.
Móveis em termolaminado branco.
Tampos e entre móveis em compacto de sílica natural tipo ’Silestone’, ou equivalente. Bancada da península, quando existe, em contraplacado de madeira.
Electrodomésticos tipo ’Siemens’, ou equivalente: placa de fogão de indução, exaustor, forno, microondas, frigorífico combinado de encastre, máquina de lavar loiça de encastre e máquina de lavar e secar roupa.
Torneira de bancada com chuveiro extraível tipo ’Ginger da Bruma’, ou equivalente.
Sanitário de apoio.
Pavimento multicamadas em madeira (3+12).
Revestimento de paredes em material cerâmico rectificado, efeito mármore.
Sanita suspensa tipo ’Urb.y. da Sanindusa’, ou equivalente e bancada com lavatório tipo ’Corian’, ou equivalente.
Torneiras (bica à parede ou de bancada, conforme os casos) tipo ’Leaf da Bruma’, ou equivalente.
Acessórios tipo ’JNF’, ou equivalente.
Banhos
Pavimento e revestimento de paredes em material cerâmico rectificado, efeito mármore.
Louças sanitárias: sanita e bidé suspensos tipo ’Urb.y. Sanindusa’, ou equivalente; bancadas com lavatórios tipo ’Corian’, ou equivalente (suites); bancadas em compacto de sílica natural tipo ’Silestone’, ou equivalente, com lavatório de encastrar tipo ’Anna da Sanindusa’, ou equivalente (suite principal); base de duche plana branca.
Torneiras (bica à parede ou de bancada, conforme os casos) tipo ’Leaf da Bruma’, ou equivalente.
Acessórios tipo ’JNF’, ou equivalente.
Seca-toalhas eléctricos.
Garagens
Box com 2, 3 ou 4 lugares de estacionamento, fechada com portão seccionado.
Tomadas com ligação directa ao quadro, possibilitando a colocação posterior de um posto de carregamento para carros eléctricos.
O fim da construção será para final de 2024.
Contact
Apartment Block
Fânzeres e São Pedro da Cova, Gondomar, Distrito do Porto
New
buy
Building with twelve type dwellings, T2 (6) and T3 (6), in Fânzeres, Gondomar.
Completion of the work scheduled for December 2025.
The exterior architecture of the new development is absolutely contemporary, with homogeneous lines, with greater emphasis on horizontal lines, reinforcing the expression of a modern and distinct building, characteristics that will last over time.
Its relevant characteristics are:
- Gree air conditioning or similar in living rooms and bedrooms.
- DHW heat pump for heating sanitary water.
- Thermal façade system on the outside, 6 cm thick, type ’Cappotto-Etics’
- Appliances: hob, oven and extractor fan from the Teka brand or similar.
- Kitchen in 19mm white melamine, white Silestone
- Light-colored motorized blackouts
- Aluminum frames with thermal break, fixed, sliding, hinged, tilting and tilting.
- Double glasses.
- Interior doors that swing to the ceiling.
- Video intercom connected by integrated WiFi.
- Suspended crockery and sanitary equipment.
Accessibilities:
- 350m from Estrada Dom Miguel;
- 550m from Escola Básica Santa Barbara;
- 1km from Pavilhão Municipal de Fânzeres;
- 1.5km from Fânzeres Health Center;
- 2km from LIDL in Gondomar, Pingo Doce
- 2.5km from Mercadona;
- 2.5km from Fânzeres metro, 3km from Venda Nova metro;
- 3km from Avenida Conduta
- Easy access to roads: to Valongo, Gondomar, Porto.
Completion of the work scheduled for December 2025.
The exterior architecture of the new development is absolutely contemporary, with homogeneous lines, with greater emphasis on horizontal lines, reinforcing the expression of a modern and distinct building, characteristics that will last over time.
Its relevant characteristics are:
- Gree air conditioning or similar in living rooms and bedrooms.
- DHW heat pump for heating sanitary water.
- Thermal façade system on the outside, 6 cm thick, type ’Cappotto-Etics’
- Appliances: hob, oven and extractor fan from the Teka brand or similar.
- Kitchen in 19mm white melamine, white Silestone
- Light-colored motorized blackouts
- Aluminum frames with thermal break, fixed, sliding, hinged, tilting and tilting.
- Double glasses.
- Interior doors that swing to the ceiling.
- Video intercom connected by integrated WiFi.
- Suspended crockery and sanitary equipment.
Accessibilities:
- 350m from Estrada Dom Miguel;
- 550m from Escola Básica Santa Barbara;
- 1km from Pavilhão Municipal de Fânzeres;
- 1.5km from Fânzeres Health Center;
- 2km from LIDL in Gondomar, Pingo Doce
- 2.5km from Mercadona;
- 2.5km from Fânzeres metro, 3km from Venda Nova metro;
- 3km from Avenida Conduta
- Easy access to roads: to Valongo, Gondomar, Porto.
Contact
Apartment Block
Castêlo da Maia, Distrito do Porto
Under construction · 3,879m²
With Garage
buy
ALUM é um empreendimento moderno e urbano, a poucos passos da Universidade da Maia;
Rodeados de uma panóplia de comodidades, além da sua localização privilegiada, a apenas 7 minutos da cidade do Porto, 15m da Trofa e 20 de Vila do Conde;
Um edifício que se destaca pela sua leveza e modernidade. A combinação de alumínio e vidro cria uma estrutura que parece flutuar no ar, refletindo a luz e o ambiente ao seu redor.
Com 4 pisos (R/C + 3 pisos), o ALUM é constituído por 61 apartamentos. Além de dois T3 é composto, na sua maioria, por T1 e T2. Isto faz do ALUM o lugar perfeito para estudantes, jovens casais ou profissionais que pretendem uma vida vibrante, com a máxima comodidade.
Os 14 terraços e 20 varandas disponíveis, criam um espaço de conexão com o exterior.
Os apartamentos do ALUM, com cozinhas equipadas, foram idealizados para quem procura praticidade e conforto. O ambiente acolhedor, inundado de luz natural, garante uma vida mais leve e eficiente repleta de bem-estar.
Marisa tem mais de 20 anos de experiência no mercado imobiliário, o que se traduz num profundo conhecimento de todas as facetas do processo de compra e venda de uma casa.
O seu sucesso advém do entusiasmo genuíno sobre o poder de criar o próprio destino, esta paixão pelo sector surgiu na compra da sua primeira casa, ainda com 19 anos e em modo de investimento.
A mediação suprime a necessidade de deixar todas as partes do negócio felizes e realizadas, trata-se de permitir que as pessoas comuniquem o que querem, uma ideia e uma pessoa de cada vez.
Rodeados de uma panóplia de comodidades, além da sua localização privilegiada, a apenas 7 minutos da cidade do Porto, 15m da Trofa e 20 de Vila do Conde;
Um edifício que se destaca pela sua leveza e modernidade. A combinação de alumínio e vidro cria uma estrutura que parece flutuar no ar, refletindo a luz e o ambiente ao seu redor.
Com 4 pisos (R/C + 3 pisos), o ALUM é constituído por 61 apartamentos. Além de dois T3 é composto, na sua maioria, por T1 e T2. Isto faz do ALUM o lugar perfeito para estudantes, jovens casais ou profissionais que pretendem uma vida vibrante, com a máxima comodidade.
Os 14 terraços e 20 varandas disponíveis, criam um espaço de conexão com o exterior.
Os apartamentos do ALUM, com cozinhas equipadas, foram idealizados para quem procura praticidade e conforto. O ambiente acolhedor, inundado de luz natural, garante uma vida mais leve e eficiente repleta de bem-estar.
Marisa tem mais de 20 anos de experiência no mercado imobiliário, o que se traduz num profundo conhecimento de todas as facetas do processo de compra e venda de uma casa.
O seu sucesso advém do entusiasmo genuíno sobre o poder de criar o próprio destino, esta paixão pelo sector surgiu na compra da sua primeira casa, ainda com 19 anos e em modo de investimento.
A mediação suprime a necessidade de deixar todas as partes do negócio felizes e realizadas, trata-se de permitir que as pessoas comuniquem o que querem, uma ideia e uma pessoa de cada vez.
Contact
Building
Matosinhos-Sul (Matosinhos), Matosinhos e Leça da Palmeira, Distrito do Porto
Under construction · 6,276m²
With Garage
buy
Empreendimento Novo Parque - Matosinhos Sul
Habitar o contexto urbano, com a envolvente da praia e do Parque da Cidade.
O Novo Parque situa-se na zona l de Matosinhos Sul, junto à Foz do Douro.
Trata-se de uma área residencial caracterizada por um tecido urbano revitalizado, integrado numa ampla envolvente natural, próximo à praia e ao Parque da Cidade, considerada a maior mancha verde da cidade do Porto.
Matosinhos caracteriza-se não apenas pela sua forte ligação ao mar e à gastronomia, mas também pela aposta em infra-estruturas que promovam o desenvolvimento social e cultural da cidade.
Localizado junto à marginal de Matosinhos, o empreendimento é composto por 73 apartamentos, divididos em dois lotes e nas tipologias T1, T2, T3 e T4.
A sua área de implantação permite desfrutar da proximidade à natureza, usufruindo de um conjunto de serviços que proporcionam uma melhoria da qualidade de vida.
O empreendimento Novo Parque será objeto de certificação, tanto ao nível da qualidade técnica de construção - DomusQual - como em termos de sustentabilidade - Domus Natura.
Este exigente processo de certificação imobiliária está a ser monitorizado pela consultora multinacional SGS, líder mundial desta atividade.
O projeto de arquitetura tem a assinatura da Iken Arquitetura - Fundada em 2008 e liderada por Cristóvão Iken, a empresa guia-se pelo propósito de conceber edifícios de gama alta que se traduzem em apartamentos modernos e inovadores com acabamentos de alta qualidade que dão primazia ao conforto e à qualidade de vida.
As condições de pagamento
- 30% com a assinatura do CPCV;
-40% com a conclusão da construção;
-restantes 30% com a Escritura.
Fim de construção Março de 2024
Habitar o contexto urbano, com a envolvente da praia e do Parque da Cidade.
O Novo Parque situa-se na zona l de Matosinhos Sul, junto à Foz do Douro.
Trata-se de uma área residencial caracterizada por um tecido urbano revitalizado, integrado numa ampla envolvente natural, próximo à praia e ao Parque da Cidade, considerada a maior mancha verde da cidade do Porto.
Matosinhos caracteriza-se não apenas pela sua forte ligação ao mar e à gastronomia, mas também pela aposta em infra-estruturas que promovam o desenvolvimento social e cultural da cidade.
Localizado junto à marginal de Matosinhos, o empreendimento é composto por 73 apartamentos, divididos em dois lotes e nas tipologias T1, T2, T3 e T4.
A sua área de implantação permite desfrutar da proximidade à natureza, usufruindo de um conjunto de serviços que proporcionam uma melhoria da qualidade de vida.
O empreendimento Novo Parque será objeto de certificação, tanto ao nível da qualidade técnica de construção - DomusQual - como em termos de sustentabilidade - Domus Natura.
Este exigente processo de certificação imobiliária está a ser monitorizado pela consultora multinacional SGS, líder mundial desta atividade.
O projeto de arquitetura tem a assinatura da Iken Arquitetura - Fundada em 2008 e liderada por Cristóvão Iken, a empresa guia-se pelo propósito de conceber edifícios de gama alta que se traduzem em apartamentos modernos e inovadores com acabamentos de alta qualidade que dão primazia ao conforto e à qualidade de vida.
As condições de pagamento
- 30% com a assinatura do CPCV;
-40% com a conclusão da construção;
-restantes 30% com a Escritura.
Fim de construção Março de 2024
Contact
Apartment Block
Lavadores , Canidelo, Vila Nova de Gaia, Distrito do Porto
New · 1,844m²
buy
Empreendimento Living Sea, localizado na Marginal do Rio Douro, na paisagem deslumbrante da Reserva Natural do Estuário do Douro, a Foz do Douro no Porto e o Oceano Atlântico.
De arquitetura contemporânea de traços incisivos, qualidade de construção e acabamentos excepcionais, foi desenvolvido para criar bem estar, com espaços consensuais e generosas varandas permite usufruir do espaço exterior e suas vistas magníficas.
Composto por 45 frações de tipologias entre T2 a T5, com áreas de 119 m2 a 376 m2, com uma arquitetura única.
Todos os apartamentos beneficiam de amplas salas que se prolongam de forma contínua para as varandas exteriores, com vista de Mar e Rio, proporcionando aos seus moradores uma utilização funcional e cómoda de grande qualidade de vivência, com elevados níveis de eficiência térmica e acústica.
O Living Sea é um empreendimento onde poderá usufruir de uma qualidade de vida com tranquilidade e segurança.
De arquitetura contemporânea de traços incisivos, qualidade de construção e acabamentos excepcionais, foi desenvolvido para criar bem estar, com espaços consensuais e generosas varandas permite usufruir do espaço exterior e suas vistas magníficas.
Composto por 45 frações de tipologias entre T2 a T5, com áreas de 119 m2 a 376 m2, com uma arquitetura única.
Todos os apartamentos beneficiam de amplas salas que se prolongam de forma contínua para as varandas exteriores, com vista de Mar e Rio, proporcionando aos seus moradores uma utilização funcional e cómoda de grande qualidade de vivência, com elevados níveis de eficiência térmica e acústica.
O Living Sea é um empreendimento onde poderá usufruir de uma qualidade de vida com tranquilidade e segurança.
Contact
Building
Centro Histórico, Vila do Conde, Distrito do Porto
Used · 364m²
With Garage
buy
375.000 €
O imóvel tem Certificado energético legalizado assim como não possui qualquer entrave em nenhum contexto.
#ref:33590002
#ref:33590002
Contact
See more Buildings for Sale, in Distrito do Porto
Zones
Can’t find the property you’re looking for?
