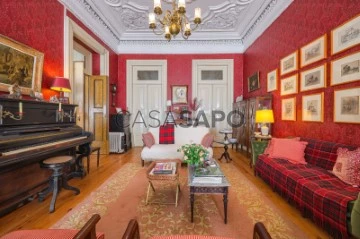Buildings
Rooms
Price
More filters
Buildings with Energy Certificate D, most recent, Used, for Sale, in Aveiro, Glória e Vera Cruz
Order by
Most recent
Building
Glória e Vera Cruz, Aveiro, Distrito de Aveiro
475m²
With Garage
buy
1.490.000 €
In the mythical area of the five spouts, in the heart of the city of Aveiro, we find this majestic palace dating from the end of the nineteenth century.
This unique work of architecture, with its classic construction typical of that time, is intact, giving each space a piece of history, refinement and romanticism.
The building is distributed, on the ground floor, by a main entrance to the house, and two independent entrances to two shops.
The ground floor house has three large lounges with direct access to the garden and garage.
The majestic staircase circulates between the floors and its skylight illuminates the entire space. Leaving the imposing entrance hall, to the ground floor we find:
- A traditional kitchen;
- The living room with its high ornate ceilings, with windows facing the 5 Bicas square;
- A dining room where the eye is lost to the hand-painted high ceilings;
- The long corridors run to the eight suite bedrooms, which make up this Palacete.
The top floor also has five storage rooms.
The design and personality of the time is present in the building, which has unique details, from the floor floor, to the solid wood of the shutters that open wide, to the exterior wrought iron staircase with handmade ornaments.
Located in the heart of Portuguese Venice, you can go out on foot to conquer the city.
Gross Construction Area - 938 m2
Gross Private Area - 475 m2
Net Area - 447.6 m2
Gross Dependent Area - 463 m2
Is this building perfect for your hotel or accommodation project? A charming hotel, a school, or a home? We leave that to you, waiting for you, for a visit.
REF. 1012088/24 GL
This unique work of architecture, with its classic construction typical of that time, is intact, giving each space a piece of history, refinement and romanticism.
The building is distributed, on the ground floor, by a main entrance to the house, and two independent entrances to two shops.
The ground floor house has three large lounges with direct access to the garden and garage.
The majestic staircase circulates between the floors and its skylight illuminates the entire space. Leaving the imposing entrance hall, to the ground floor we find:
- A traditional kitchen;
- The living room with its high ornate ceilings, with windows facing the 5 Bicas square;
- A dining room where the eye is lost to the hand-painted high ceilings;
- The long corridors run to the eight suite bedrooms, which make up this Palacete.
The top floor also has five storage rooms.
The design and personality of the time is present in the building, which has unique details, from the floor floor, to the solid wood of the shutters that open wide, to the exterior wrought iron staircase with handmade ornaments.
Located in the heart of Portuguese Venice, you can go out on foot to conquer the city.
Gross Construction Area - 938 m2
Gross Private Area - 475 m2
Net Area - 447.6 m2
Gross Dependent Area - 463 m2
Is this building perfect for your hotel or accommodation project? A charming hotel, a school, or a home? We leave that to you, waiting for you, for a visit.
REF. 1012088/24 GL
Contact
Can’t find the property you’re looking for?




