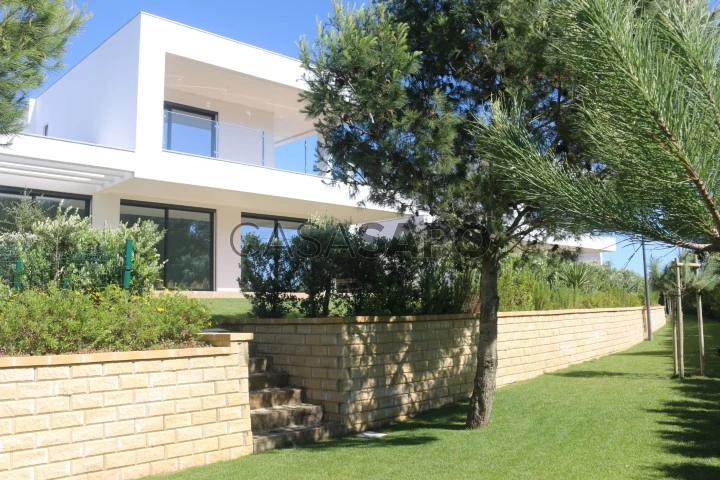23 Photos
Virtual Tour
360° Photo
Video
Blueprints
Logotypes
Brochure
PDF Brochure
Condo 4 Bedrooms Duplex for buy in Cascais
Alcabideche, Cascais, Distrito de Lisboa
buy
2.200.000 €
Share
Detached 4 bedroom villa with 5 parking spaces, in a closed condominium with swimming pool and garden. Contemporary lines and luxury construction, comfort and energy efficiency are present in every detail. Located in one of the best areas of Cascais, this condominium is 2 minutes from the A5 motorway to Lisbon, 9 minutes from the center of Cascais, and 1 minute from international schools. Served by commerce and services, such as gyms, leisure areas and convenience infrastructure. As a reference, this condominium is at a distance of (car) from: - 6 min. Hospital de Cascais and CUF de Cascais; - 8 min. the Equestrian Center of Quinta da Marinha; - 9-10 min. the Historic Center and market of Vila de Cascais; - 9-10 min. from the beaches of Guincho. 10 min. from the Estoril Golf Club. Forming part of a set of 5 independent houses, these are part of a plot of land of 4195 m2. With a Total Gross Area of 475.13 m2, this villa is spread over 3 floors: Ground Floor (Main Floor), 1st Floor and Basement, consisting of (and respective useful areas): : - Entrance Hall: 9 m2 - Living room: 50.5 m2 - Kitchen: 19.80 m2 - Shared bathroom: 2.6 m2 - Suite: 16.80 m2 - Suite bathroom: 4.80 m2 - Porch + Terrace w/ Barbecue : 68.13 m2 1st Floor - Room 1: 16.85 m2 - Room 2: 16.85 m2 - Shared bathroom: 6.35 m2 - Suite: 22.80 m2 - Bathroom Suite: 6.40 m2 - Terrace: 39.70 m2 Basement: - Garage Box: 27.75 m2 - Covered drying rack: 33 m2 - Laundry area: 25 m2 - Technical compartment: 11.20 m2 - Social bathroom: 2.3 m2 - Hall: 17.97 m2 Characteristics, Materials and Equipment: - High security armored entrance door - Video intercom, IP CCTV alarm and KNX home automation control - Garage with gate/automation - Solar panels - Barbecue - The finishes include: FC55 electric thermal blinds lacquered color 7016 - Lacquered aluminum frames, with Sunguard HP laminated double glazing with air box (Argon gas) - Stainless steel and glass terrace guards - Floating and ceramic flooring - Water underfloor heating (hot) throughout the habitable house - Air conditioning (cold) by fan coil units - UNICHAMA fireplace - Interior doors and lacquered wardrobes - Cancun linen type wardrobe interiors - Kitchens equipped with BOSCH appliances - Silestone kitchen countertops - GROHE faucets and others - Central vacuum system - White wall-hung toilets terrace Jacob Defalon Paris’ and others - Pool (common) with electrolysis and PH (automatic system) Don’t waste time and schedule your visit now. Condominium under construction with an expected completion date in the last quarter of 2023. We provide bank financing service, so we have external partnerships available in the scope of bank credit intermediation. In this condominium there are still 4 more houses available, with different floor plans and prices. Contact me to confirm availability at the moment and schedule your visit now.
See more
Property information
Condition
New
Net area
367m²
Floor area
475m²
Construction year
2024
Serial Number
CAS_71
Energy Certification
A+
Views
3,631
Clicks
40
Published in
more than a month
Approximate location - Condo 4 Bedrooms Duplex in the parish of Alcabideche, Cascais
Characteristics
Bathroom (s): 5
Living Room (s): 1
Total bedroom(s): 4
Number of floors: 2
Half bath
Promoter






















