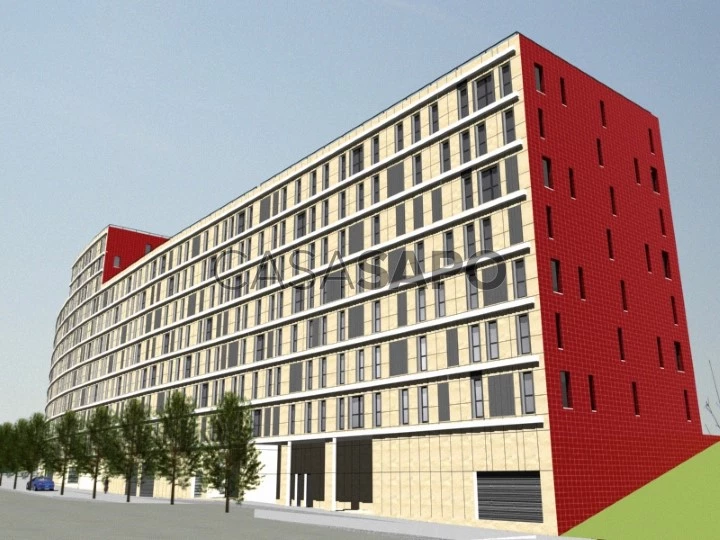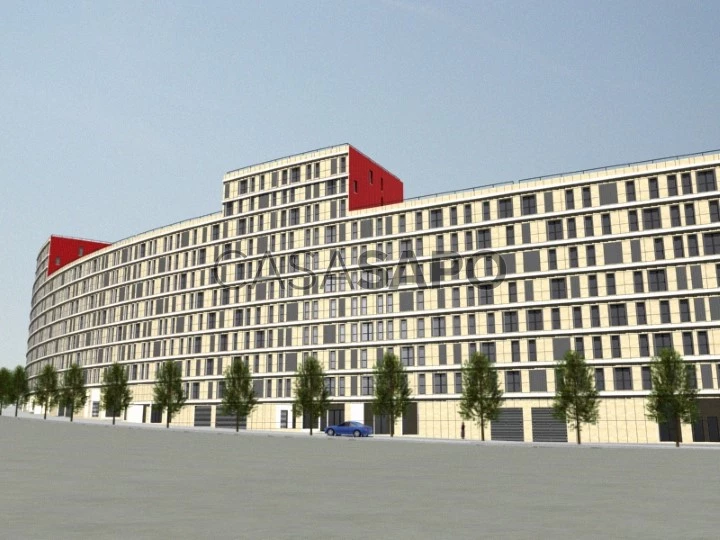22 Photos
Virtual Tour
360° Photo
Video
Blueprints
Logotypes
Brochure
PDF Brochure
Construction lot for buy in Lisboa
Santa Clara, Lisboa, Distrito de Lisboa
buy
12.320.000 €
Share
Approved project of the lots of Malha 22.2 of Alta de Lisboa, located in front of the Professor Moniz Pereira track, the Maria da Luz Ponces de Carvalho Garden and the prestigious condominium of the Park.
Grid 22.2 - Six individual plots of land with approved project
Plot of land in the 22.2.1 grid includes a gallery with commercial spaces, 7 residential floors with T1 and T4 apartments, as well as 3 floors below ground for garages and storage rooms.
- Plot 22.2.1 of 560 m² with construction area of 3360 m² above ground
(7 T1 apartments, 14 T4 apartments and commercial area).
Plot of land in the 22.2.5 network includes a gallery with commercial spaces, 7 residential floors with T2 and T3 apartments, as well as 3 floors below ground for garages and storage rooms.
- Plot 22.2.5 of 365 m² with a construction area of 2240 m² above ground
(8 T2 apartments, 7 T3 apartments and commercial area).
Plot of land in the 22.2.6 network includes a gallery, 7 residential floors with T2 and T3 apartments, as well as 3 floors below ground for garages and storage rooms.
- Plot 22.2.6 of 365 m² with a construction area of 2240 m² above ground
(7 T2 apartments and 7 T3 apartments).
Plot of land in the 22.2.8 grid encompasses 10 residential floors with T2 and T3 apartments, as well as 3 floors below ground for garages and storage rooms.
- Plot 22.2.8 of 365 m² with a construction area of 3080 m² above ground
(9 T2 apartments and 10 T3 apartments).
Plot of land in the 22.2.9 grid includes a gallery with commercial spaces, 8 residential floors with T2 and T3 apartments, as well as 3 floors below ground for garages and storage rooms.
- Plot 22.2.9 of 365 m² with construction area of 2240 m² above ground
(8 T2 apartments and 7 T3 apartments and commercial area).
Plot of land in the 22.2.10 network includes a gallery with commercial spaces, 7 residential floors with T2 and T3 apartments, as well as 3 floors below ground for garages and storage rooms.
- Plot 22.2.10 of 365 m² with a construction area of 2240 m² above ground
(7 T2 apartments and 7 T3 apartments and commercial area).
Grid 22.2 - Six individual plots of land with approved project
Plot of land in the 22.2.1 grid includes a gallery with commercial spaces, 7 residential floors with T1 and T4 apartments, as well as 3 floors below ground for garages and storage rooms.
- Plot 22.2.1 of 560 m² with construction area of 3360 m² above ground
(7 T1 apartments, 14 T4 apartments and commercial area).
Plot of land in the 22.2.5 network includes a gallery with commercial spaces, 7 residential floors with T2 and T3 apartments, as well as 3 floors below ground for garages and storage rooms.
- Plot 22.2.5 of 365 m² with a construction area of 2240 m² above ground
(8 T2 apartments, 7 T3 apartments and commercial area).
Plot of land in the 22.2.6 network includes a gallery, 7 residential floors with T2 and T3 apartments, as well as 3 floors below ground for garages and storage rooms.
- Plot 22.2.6 of 365 m² with a construction area of 2240 m² above ground
(7 T2 apartments and 7 T3 apartments).
Plot of land in the 22.2.8 grid encompasses 10 residential floors with T2 and T3 apartments, as well as 3 floors below ground for garages and storage rooms.
- Plot 22.2.8 of 365 m² with a construction area of 3080 m² above ground
(9 T2 apartments and 10 T3 apartments).
Plot of land in the 22.2.9 grid includes a gallery with commercial spaces, 8 residential floors with T2 and T3 apartments, as well as 3 floors below ground for garages and storage rooms.
- Plot 22.2.9 of 365 m² with construction area of 2240 m² above ground
(8 T2 apartments and 7 T3 apartments and commercial area).
Plot of land in the 22.2.10 network includes a gallery with commercial spaces, 7 residential floors with T2 and T3 apartments, as well as 3 floors below ground for garages and storage rooms.
- Plot 22.2.10 of 365 m² with a construction area of 2240 m² above ground
(7 T2 apartments and 7 T3 apartments and commercial area).
See more
Property information
Condition
In project
Serial Number
TG-PC-101
Energy Certification
Exempt
Views
147
Clicks
5
Published in
more than a month
Approximate location - Construction lot in the parish of Santa Clara, Lisboa
Characteristics
City Center
School
Green areas
Pharmacy
Supermarket
Police
Public Transport
Estate Agent

Expertimo Portugal
Real Estate License (AMI): 15766
Reseau Expertimo Portugal Lda
Address
Urbanização da Cegonhas Lote 9
Edifício Rivu 3º AF
Edifício Rivu 3º AF
Serial Number
TG-PC-101
Open hours
A Expertimo está disponível on-line 24 horas.
Site





















