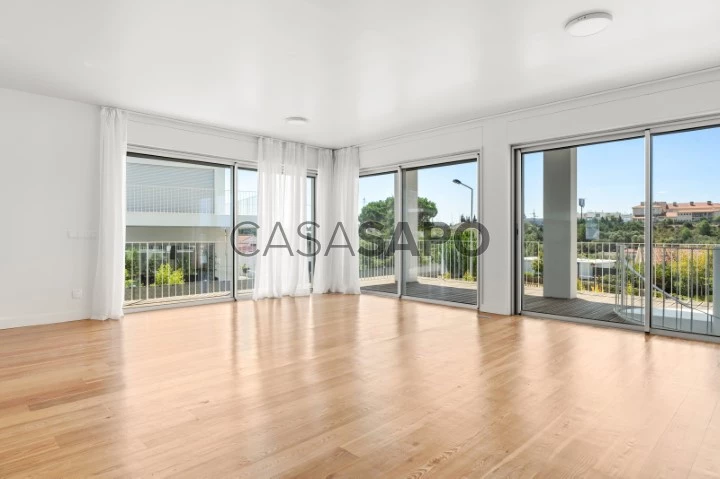30 Photos
Virtual Tour
360° Photo
Video
Blueprints
Logotypes
Brochure
PDF Brochure
Detached House 3 Bedrooms for buy in Cascais
Atrozela, Alcabideche, Cascais, Distrito de Lisboa
buy
1.000.000 €
Share
Detached 3+1 Bedroom House in a New Development, Located Near Quinta da Penha Longa, 5 Minutes from Cascais Shopping, the A5 and A16, and 15 Minutes from the Centre and Bay of Cascais
Set on a plot of land with over 340 m² and with 257 m² of construction area, the property is distributed over 3 floors as follows:
Ground Floor: Entrance hall, living room with direct access to a garden with a deck and pool, open-plan kitchen with living area, and a guest WC.
Upper Floor: Suite with walk-in closet, balcony, and en-suite bathroom with shower base, double sink, and window; 2 bedrooms with wardrobes and shared balcony; full bathroom with bathtub; and a hallway with a wardrobe.
Lower Floor: Room with an outdoor patio, garage for 2 cars, laundry room, full bathroom with shower base, and a hallway with a wardrobe.
The house is equipped with double-glazed thermal windows, electric shutters, solar panels, air conditioning, home automation, pre-installation for photovoltaic panels, Riga wood flooring, and underfloor heating.
Come live surrounded by nature.
Energy Rating: A+
Ref. SR_123-1
Set on a plot of land with over 340 m² and with 257 m² of construction area, the property is distributed over 3 floors as follows:
Ground Floor: Entrance hall, living room with direct access to a garden with a deck and pool, open-plan kitchen with living area, and a guest WC.
Upper Floor: Suite with walk-in closet, balcony, and en-suite bathroom with shower base, double sink, and window; 2 bedrooms with wardrobes and shared balcony; full bathroom with bathtub; and a hallway with a wardrobe.
Lower Floor: Room with an outdoor patio, garage for 2 cars, laundry room, full bathroom with shower base, and a hallway with a wardrobe.
The house is equipped with double-glazed thermal windows, electric shutters, solar panels, air conditioning, home automation, pre-installation for photovoltaic panels, Riga wood flooring, and underfloor heating.
Come live surrounded by nature.
Energy Rating: A+
Ref. SR_123-1
See more
Property information
Condition
New
Net area
180m²
Floor area
337m²
License of Occupancy
216
Serial Number
SR_123-1
Energy Certification
A+
Views
672
Clicks
56
Published in
more than a month
Approximate location - Detached House 3 Bedrooms in the parish of Alcabideche, Cascais
Characteristics
Bathroom (s): 4
Laundry Room: 1
Living Room (s): 2
Total bedroom(s): 3
Suite (s): 1
Balconies
Estate Agent

Settlers Realty
Real Estate License (AMI): 18376
Machadosousa - Mediação Imobiliária, Lda
Address
Edifício Oceanário, Av. Manuel Júlio Carvalho e Costa nº 227 loja B
Serial Number
SR_123-1
Open hours
09h30 - 13h00
14h00 - 18h30
14h00 - 18h30
Site





























