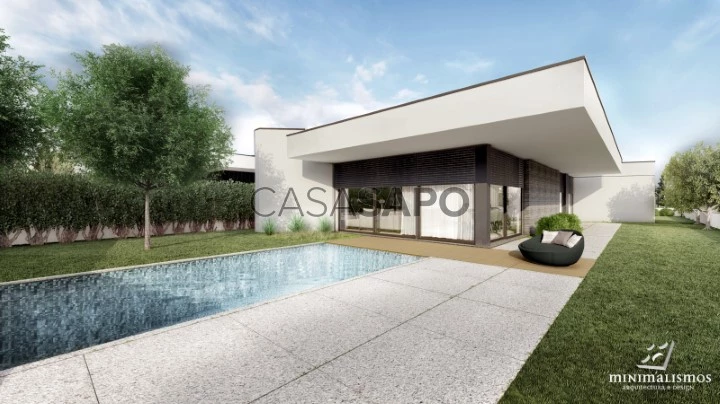24 Photos
Virtual Tour
360° Photo
Video
Blueprint
Logotypes
Brochure
PDF Brochure
Detached House 3 Bedrooms +1 for buy in Guimarães
Sande Vila Nova e Sande São Clemente, Guimarães, Distrito de Braga
buy
456.500 €
Share
Property Composed of:
Ground Floor:
Furnished kitchen and access to porch;
Common room and access to porch;
Entrance hall;
Toilet service;
Office;
Laundry;
Hall of the rooms;
Suite with closet, private bathroom and access to porch;
Bathroom of the suite;
Two bedrooms with built-in wardrobes and access to porch;
Full wc;
Basement:
Garage with about 43m2;
Two storage areas.
Property under construction with excellent finishes.
Located in a residential area, it is centered on a single floor, allowing a communion with the outdoor areas.
Outside has a garden, a leisure area, dining area with barbecue and swimming pool, allowing to enjoy this fantastic villa in its fullness.
Construction features:
Kitchen furniture in thermolaminate;
Kitchen stone countertops and wall cladding in quartz compact seniza or equivalent;
General floating floor AC 4/5;
Suspended Sanitary Dishes;
Bonnet 6 cm - Exterior Walls;
Gates sectioned flat plate with engine and 3 controls per housing;
Video Intercom;
Solar Panels - Forced Circulation 300 liters or AQS heat pump;
Barbecue kit outside the housing of black and pio tint;
Floor room area in ceramic type wooden deck;
Pre-installation of irrigation system with two to three control zones;
Pre-installation of air conditioning - Split;
Pre-installation of heating by radiators in all comfortable;
Pre-installation of alarm;
SOLZAIMA air/ventilated air stove with glass front;
Lighting with projectors and lapadas in LED;
Electric rolling blinds reinforced in aluminium with thermal insulation;
Frames with thermal breakage;
Thermal glass with air box;
Lacquered floor-to-ceiling doors and lacquered or wood decorative panels;
Built-in cabinets in the design locations with laminate interiors, linen and 1 drawer per door and laminated fronts;
Lighting by outdoor LED projectors, walls and balcony flaps;
Electrical grid controls with efapel series logus equipment.
A professional team a purpose
This is a very dynamic team that works as a very efficient unit. The great ability to respond and communicate is the reason that leads customers to feel very well accompanied throughout their buying and selling processes.
Experience, competence and professionalism
Every day we work to add up, but not at any price. We’re on your side, we represent your interests. We do it with trust and respect. Clear and transparent processes.
We care about providing a service of excellence and innovative to our customers, whether they intend to sell buy or rent house.
Ground Floor:
Furnished kitchen and access to porch;
Common room and access to porch;
Entrance hall;
Toilet service;
Office;
Laundry;
Hall of the rooms;
Suite with closet, private bathroom and access to porch;
Bathroom of the suite;
Two bedrooms with built-in wardrobes and access to porch;
Full wc;
Basement:
Garage with about 43m2;
Two storage areas.
Property under construction with excellent finishes.
Located in a residential area, it is centered on a single floor, allowing a communion with the outdoor areas.
Outside has a garden, a leisure area, dining area with barbecue and swimming pool, allowing to enjoy this fantastic villa in its fullness.
Construction features:
Kitchen furniture in thermolaminate;
Kitchen stone countertops and wall cladding in quartz compact seniza or equivalent;
General floating floor AC 4/5;
Suspended Sanitary Dishes;
Bonnet 6 cm - Exterior Walls;
Gates sectioned flat plate with engine and 3 controls per housing;
Video Intercom;
Solar Panels - Forced Circulation 300 liters or AQS heat pump;
Barbecue kit outside the housing of black and pio tint;
Floor room area in ceramic type wooden deck;
Pre-installation of irrigation system with two to three control zones;
Pre-installation of air conditioning - Split;
Pre-installation of heating by radiators in all comfortable;
Pre-installation of alarm;
SOLZAIMA air/ventilated air stove with glass front;
Lighting with projectors and lapadas in LED;
Electric rolling blinds reinforced in aluminium with thermal insulation;
Frames with thermal breakage;
Thermal glass with air box;
Lacquered floor-to-ceiling doors and lacquered or wood decorative panels;
Built-in cabinets in the design locations with laminate interiors, linen and 1 drawer per door and laminated fronts;
Lighting by outdoor LED projectors, walls and balcony flaps;
Electrical grid controls with efapel series logus equipment.
A professional team a purpose
This is a very dynamic team that works as a very efficient unit. The great ability to respond and communicate is the reason that leads customers to feel very well accompanied throughout their buying and selling processes.
Experience, competence and professionalism
Every day we work to add up, but not at any price. We’re on your side, we represent your interests. We do it with trust and respect. Clear and transparent processes.
We care about providing a service of excellence and innovative to our customers, whether they intend to sell buy or rent house.
See more
Property information
Condition
Under construction
Net area
601m²
Floor area
683m²
Serial Number
F2202.115
Energy Certification
A
Views
3,755
Clicks
42
Published in
more than a month
Approximate location - Detached House 3 Bedrooms +1 in the parish of Sande Vila Nova e Sande São Clemente, Guimarães
Characteristics
Bathroom (s): 3
Living Room (s): 1
Total bedroom(s): 3
Total interior bedroom(s): 1
Porch
Basement
Closet
Corridor
Kitchen(s)
Office(s)
Entrance Hall
Bedrooms Hall
Common Sanitary Facilities
Laundry Room
Open Space
Suite (s)
Promoter























