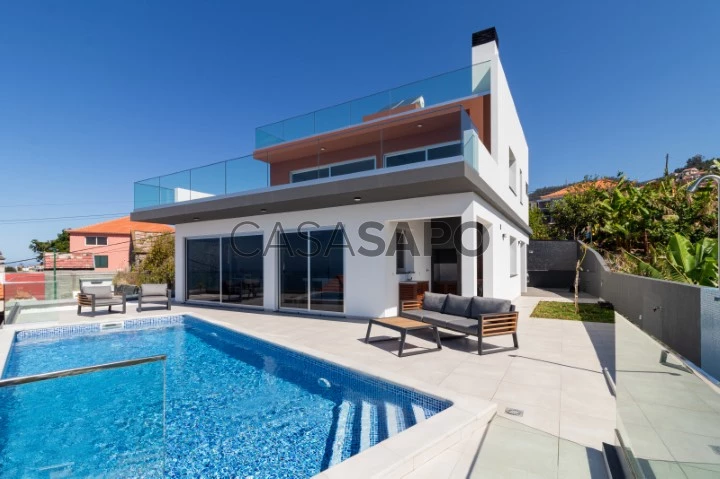45 Photos
Virtual Tour
360° Photo
Video
Blueprints
Logotypes
Brochure
PDF Brochure
Detached House 3 Bedrooms for buy in Ponta do Sol
Ponta do Sol, Ilha da Madeira
buy
898.000 €
Share
Welcome to your new home in Ponta do Sol, a stunning 3-bedroom villa with ocean views to the south and spectacular slopes to the east and west. Panoramic sea views and unparalleled outdoor spaces define this impressive new home.
The villa features three spacious terraces, one of them with a large private pool. Whether you’re enjoying a morning coffee by the pool or a glass of wine at sunset, the ever-present views will captivate and inspire you. It’s also an excellent investment due to its location and privacy, making it a highly marketable property for short-term rentals.
Details:
Contemporary design with plenty of natural light: The heart of the house is an impressive open-concept kitchen and living area that seamlessly merges with an outdoor patio and a stunning pool through a glass wall. With enviable sun exposure throughout the day, the house is flooded with natural light. The kitchen features granite countertops, a spacious island, and is fully equipped with high-quality Bosch appliances.
Outdoor living: The outdoor space is a leisure and entertainment oasis, almost equaling the size of the interior of the villa. Next to the pool, the barbecue area is the ideal spot for family gatherings and friends. The rooftop terrace offers a 360-degree view of the ocean and surrounding hills. This versatile outdoor space can serve as an additional entertainment area, an elevated garden, a yoga or tai chi space, or whatever your heart desires. A perfect home for those who want their pets to run and live freely, as it is fully fenced.
Privacy and comfort: The house has 3 generous bedrooms and 3 full bathrooms, providing ample space to comfortably accommodate family and guests. Two of the three bedrooms have en-suite bathrooms for added privacy and convenience. They face south and have views of the pool. Each one opens to another spacious and sunny private terrace with stunning sea views. All bedrooms have large built-in wardrobes.
High-quality materials and energy efficiency: Recently built with superior quality materials, this villa ensures exceptional durability and modern features, as well as remarkable energy efficiency. The well-insulated house has large double-glazed windows, contemporary fixtures, and air conditioning and heating. The villa includes landscaped gardens and a private parking area with covered parking. It also features a convenient laundry room, including a washer and dryer.
Quality of life: The villa is located near banana plantations in a calm and tranquil neighborhood filled with gardens, bananas, and sugar cane. Situated 800 meters from the village and the beach of Ponta do Sol, and a short drive from Funchal, this property combines the serenity of country living with the convenience of urban life.
Schedule your visit now!
The villa features three spacious terraces, one of them with a large private pool. Whether you’re enjoying a morning coffee by the pool or a glass of wine at sunset, the ever-present views will captivate and inspire you. It’s also an excellent investment due to its location and privacy, making it a highly marketable property for short-term rentals.
Details:
Contemporary design with plenty of natural light: The heart of the house is an impressive open-concept kitchen and living area that seamlessly merges with an outdoor patio and a stunning pool through a glass wall. With enviable sun exposure throughout the day, the house is flooded with natural light. The kitchen features granite countertops, a spacious island, and is fully equipped with high-quality Bosch appliances.
Outdoor living: The outdoor space is a leisure and entertainment oasis, almost equaling the size of the interior of the villa. Next to the pool, the barbecue area is the ideal spot for family gatherings and friends. The rooftop terrace offers a 360-degree view of the ocean and surrounding hills. This versatile outdoor space can serve as an additional entertainment area, an elevated garden, a yoga or tai chi space, or whatever your heart desires. A perfect home for those who want their pets to run and live freely, as it is fully fenced.
Privacy and comfort: The house has 3 generous bedrooms and 3 full bathrooms, providing ample space to comfortably accommodate family and guests. Two of the three bedrooms have en-suite bathrooms for added privacy and convenience. They face south and have views of the pool. Each one opens to another spacious and sunny private terrace with stunning sea views. All bedrooms have large built-in wardrobes.
High-quality materials and energy efficiency: Recently built with superior quality materials, this villa ensures exceptional durability and modern features, as well as remarkable energy efficiency. The well-insulated house has large double-glazed windows, contemporary fixtures, and air conditioning and heating. The villa includes landscaped gardens and a private parking area with covered parking. It also features a convenient laundry room, including a washer and dryer.
Quality of life: The villa is located near banana plantations in a calm and tranquil neighborhood filled with gardens, bananas, and sugar cane. Situated 800 meters from the village and the beach of Ponta do Sol, and a short drive from Funchal, this property combines the serenity of country living with the convenience of urban life.
Schedule your visit now!
See more
Property information
Condition
New
Floor area
257m²
Construction year
2024
Serial Number
028_0001
Energy Certification
A
Views
2,132
Clicks
48
Shares
2
Published in
more than a month
Approximate location - Detached House 3 Bedrooms in the parish of Ponta do Sol, Ponta do Sol
Characteristics
Bathroom (s): 3
Half bath
Living Room (s): 1
Total bedroom(s): 3
En-suite Bathroom: 2
Closet
Kitchen(s): 1
Common Sanitary Facilities
Laundry Room: 1
Open Space: 1
Attic: 1
Balconies: 2
Porch: 2
Shared Bathroom: 1
Estate Agent

Zerovinteoito - Sociedade De Mediação Imobiliária, Lda
Real Estate License (AMI): 22340
Sociedade De Mediação Imobiliária, Lda
Address
Rua Raul Chorão Ramalho, Arquiteto n 7
Serial Number
028_0001












































