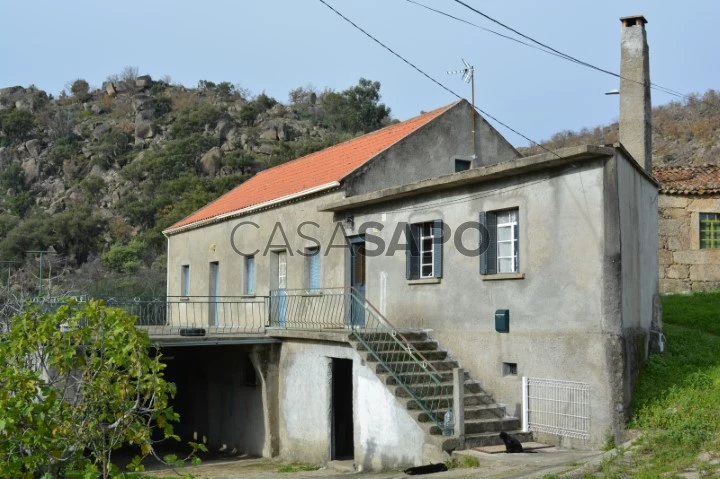41 Photos
Virtual Tour
360° Photo
Video
Blueprint
Logotypes
Brochure
PDF Brochure
Detached House 3 Bedrooms Duplex for buy in Sabugal
Sortelha, Sabugal, Distrito da Guarda
buy
66.000 €
Share
Small farm located in Sortelha, one of the most beautiful historic villages in Portugal, in the municipality of Sabugal, with a total area of 1342 m2, where a 3-room house is located, comprising a living room, kitchen with fireplace, 2 bedrooms and 1 bathroom. full bath. Terrace with extraordinary views.
On the ground floor, we can find a garage, a cellar and storage. The attic is spacious.
We also have an annex with a kitchen and a wood-burning oven.
Its surroundings, with some cultivated land, present a natural setting, offering peace and privacy, to enjoy a peaceful and healthy way of life.
I await your contact to schedule a visit.
On the ground floor, we can find a garage, a cellar and storage. The attic is spacious.
We also have an annex with a kitchen and a wood-burning oven.
Its surroundings, with some cultivated land, present a natural setting, offering peace and privacy, to enjoy a peaceful and healthy way of life.
I await your contact to schedule a visit.
See more
Property information
Condition
Used
Net area
85m²
Floor area
420m²
Serial Number
SAFTI:004935
Energy Certification
F
Views
2,186
Clicks
54
Published in
more than a month
Approximate location - Detached House 3 Bedrooms Duplex in the parish of Sortelha, Sabugal
Characteristics
Porch
Bathroom (s): 1
Basement
Corridor
Kitchen(s)
Pantry
Entrance Hall
Half bath
Number of floors: 2
Living Room (s): 1
Dining Room (s)
Attic
Total bedroom(s): 3
Estate Agent

SAFTI Portugal
Real Estate License (AMI): 17184
SAFTI Portugal, Unipessoal Lda.,
Address
Avenida António Augusto de Aguiar nº136, 9º piso
Serial Number
SAFTI:004935
Site








































