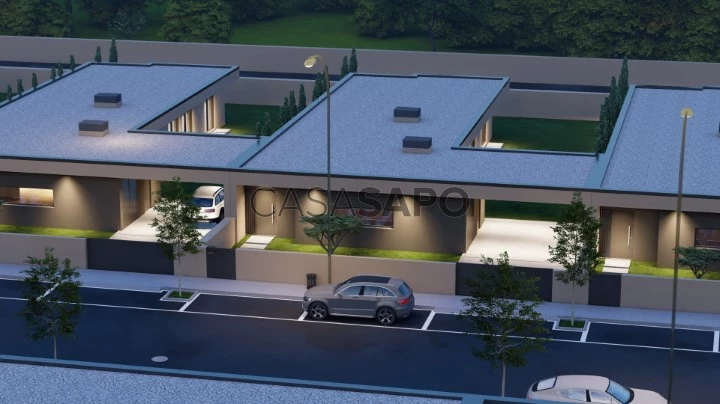13 Photos
Virtual Tour
360° Photo
Video
Blueprint
Logotypes
Brochure
PDF Brochure
Detached House 3 Bedrooms for buy in Vila Verde
Soutelo, Vila Verde, Distrito de Braga
buy
410.000 €
Share
This 3-bedroom villa stands out for its excellent sun exposure, peaceful surroundings and excellent access to the city of Braga.
Composition of the villa:
Open-plan lounge and kitchen with direct access to the garden
Laundry room and pantry adjacent to the kitchen
WC for the social area
Office space with access to the bedrooms
1 suite with dressing room
2 bedrooms with built-in wardrobes
Full bathroom to support the 2 bedrooms
Main Features:
Furnished kitchen with island
Heat recovery unit
Installation of air conditioning or central heating
Floating oak flooring
MILEI 300L heat pump
Pre-installation for central vacuum
Pre-installation of solar panels
Piped gas network
Video intercom
Map of Finishes:
Interior:
Lacquered aluminium entrance door
Video intercom
Piped gas network
Pre-installation for central vacuum
Pre-installation of solar panels
Pre-alarm
Air conditioning with ’Daikin’ fan coil system
Thermo-lacquered roller blinds with polyethylene insulation and electric lift system
Living room cooker with ’SENA’ wood burning cooker
THATTI ELEGANTE’ single lever taps
SAVISSANO’ suspended sanitary ware, KAPRI series
MOOVLUX’ washbasins from the PORTO and GIRONA series
Lacquered MDF bathroom furniture
Shower tray ’GME’ ARDESIA PLUS series, white colour
ASD’ bathtub from the ’CHARME’ series
MDF honeycomb and baguette doors with lacquered wooden frames
Floating vinyl oak flooring
Bathroom and kitchen cladding in ceramic tiles
Interior walls in hollow clay bricks, lined with plasterboard and painted
False ceilings in plasterboard, painted
Grey water-repellent melamine kitchen furniture with lacquered MDF doors
BELEM series ’RODI’ sink
LED panel downlights
EFAPEL - LOGUS 90’ manoeuvring equipment, white colour
MILEI’ 300 litre heat pump
Exterior:
External walls in thermal block coated with 60mm capoto
Walls and sealing walls sanded and finished with capoto putty
TECHNAL - ECOTHERMIC PLUS’ thermally cut aluminium window frames
Floors and window sills in smooth Vila Real yellow granite
Pavement and carriageway access in ’Mapa de Portugal’ cement paving
Private pedestrian access in cement slabs
Sandwich tile roof
Ruffles and gutters in grey pre-lacquered sheet metal
Balcony flooring in 60x60 grey ceramic tiles
This villa offers a perfect combination of comfort, quality and a privileged location. Contact us to arrange your visit!
Composition of the villa:
Open-plan lounge and kitchen with direct access to the garden
Laundry room and pantry adjacent to the kitchen
WC for the social area
Office space with access to the bedrooms
1 suite with dressing room
2 bedrooms with built-in wardrobes
Full bathroom to support the 2 bedrooms
Main Features:
Furnished kitchen with island
Heat recovery unit
Installation of air conditioning or central heating
Floating oak flooring
MILEI 300L heat pump
Pre-installation for central vacuum
Pre-installation of solar panels
Piped gas network
Video intercom
Map of Finishes:
Interior:
Lacquered aluminium entrance door
Video intercom
Piped gas network
Pre-installation for central vacuum
Pre-installation of solar panels
Pre-alarm
Air conditioning with ’Daikin’ fan coil system
Thermo-lacquered roller blinds with polyethylene insulation and electric lift system
Living room cooker with ’SENA’ wood burning cooker
THATTI ELEGANTE’ single lever taps
SAVISSANO’ suspended sanitary ware, KAPRI series
MOOVLUX’ washbasins from the PORTO and GIRONA series
Lacquered MDF bathroom furniture
Shower tray ’GME’ ARDESIA PLUS series, white colour
ASD’ bathtub from the ’CHARME’ series
MDF honeycomb and baguette doors with lacquered wooden frames
Floating vinyl oak flooring
Bathroom and kitchen cladding in ceramic tiles
Interior walls in hollow clay bricks, lined with plasterboard and painted
False ceilings in plasterboard, painted
Grey water-repellent melamine kitchen furniture with lacquered MDF doors
BELEM series ’RODI’ sink
LED panel downlights
EFAPEL - LOGUS 90’ manoeuvring equipment, white colour
MILEI’ 300 litre heat pump
Exterior:
External walls in thermal block coated with 60mm capoto
Walls and sealing walls sanded and finished with capoto putty
TECHNAL - ECOTHERMIC PLUS’ thermally cut aluminium window frames
Floors and window sills in smooth Vila Real yellow granite
Pavement and carriageway access in ’Mapa de Portugal’ cement paving
Private pedestrian access in cement slabs
Sandwich tile roof
Ruffles and gutters in grey pre-lacquered sheet metal
Balcony flooring in 60x60 grey ceramic tiles
This villa offers a perfect combination of comfort, quality and a privileged location. Contact us to arrange your visit!
See more
Property information
Condition
Under construction
Net area
242m²
Floor area
269m²
Serial Number
1340051/24BG
Energy Certification
A
Views
400
Clicks
7
Published in
more than a month
Approximate location - Detached House 3 Bedrooms in the parish of Soutelo, Vila Verde
Characteristics
Bathroom (s): 3
Kitchen(s): 1
Laundry Room: 1
Living Room (s): 1
Total bedroom(s): 3
Number of floors: No
Estate Agent

Arcada Braga
Real Estate License (AMI): 22660
GREAT MEADOW - INTERMEDIÁRIOS DE CRÉDITO, UNIPESSOAL LDA
Address
Avenida General Norton de Matos nº23
Serial Number
1340051/24BG
Open hours
2ª Feira a 6ª Feira - 9:00h às 20:00h
Sábado - 09:30h às 12:30h
Sábado - 09:30h às 12:30h
Site












