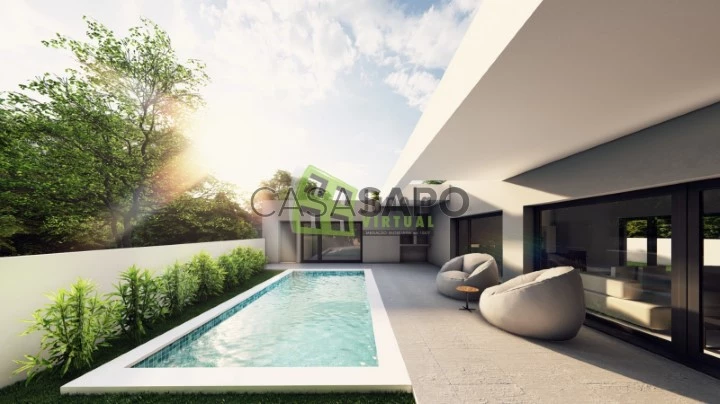8 Photos
Virtual Tour
360° Photo
Video
Blueprint
Logotypes
Brochure
PDF Brochure
Detached House 4 Bedrooms for buy in Seixal
Fernão Ferro, Seixal, Distrito de Setúbal
buy
630.000 €
Share
Invista na sua Felicidade!!
Moradia Isolada T4, em inicio de construção com fim de obra previsto para março 2025
Moradia em lote de 520m² constituída por.:
Sala de Estar de 49.4m² em openspace com Cozinha de 17.55m²
Cozinha equipada com combinado, exaustor, forno, máquina lavar roupa, máquina lavar louça, micro-ondas e placa indução
Wc de 4.56m²
Suite de 17.55m² com closet de 6.98m8 e wc privada de 4.27m²
Três Quartos de 13.8m² cada, todos com roupeiro
Wc de 5.7m²
Arrumos de 24.48m²
Piscina
Churrasqueira
Parqueamento para 2 carros
Mais Características.:
- Ar-condicionado;
- Aspiração Central;
- Estores elétricos;
- Painéis solares;
- Porta blindada;
- Portão automático;
Caixilharia PVC/ Oscilo batente com vidros duplos.
Moradia Isolada T4, em inicio de construção com fim de obra previsto para março 2025
Moradia em lote de 520m² constituída por.:
Sala de Estar de 49.4m² em openspace com Cozinha de 17.55m²
Cozinha equipada com combinado, exaustor, forno, máquina lavar roupa, máquina lavar louça, micro-ondas e placa indução
Wc de 4.56m²
Suite de 17.55m² com closet de 6.98m8 e wc privada de 4.27m²
Três Quartos de 13.8m² cada, todos com roupeiro
Wc de 5.7m²
Arrumos de 24.48m²
Piscina
Churrasqueira
Parqueamento para 2 carros
Mais Características.:
- Ar-condicionado;
- Aspiração Central;
- Estores elétricos;
- Painéis solares;
- Porta blindada;
- Portão automático;
Caixilharia PVC/ Oscilo batente com vidros duplos.
See more
Property information
Condition
Under construction
Net area
163m²
Floor area
185m²
Construction year
2025
Serial Number
JV3066
Energy Certification
A+
Views
148
Clicks
4
Published in
more than a month
Approximate location - Detached House 4 Bedrooms in the parish of Fernão Ferro, Seixal
Characteristics
Bathroom (s): 3
Closet
Kitchen(s): 1
Entrance Hall: 1
Bedrooms Hall: 1
Number of floors: 1
Living Room (s): 1
Suite (s): 1
Total bedroom(s): 4
Estate Agent

Janela Virtual
Real Estate License (AMI): 10407
Mário Regra, Unipessoal Lda.
Address
Avenida Cova dos Vidros Lote 3054 Loja Direita
Serial Number
JV3066







