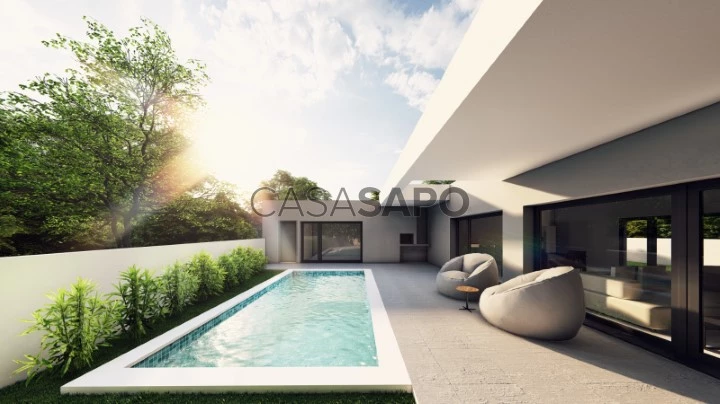22 Photos
Virtual Tour
360° Photo
Video
Blueprint
Logotypes
Brochure
PDF Brochure
Detached House 4 Bedrooms for buy in Seixal
Fernão Ferro, Seixal, Distrito de Setúbal
buy
630.000 €
Share
Single storey detached house T4 with swimming pool
UNDER CONSTRUCTION
FEATURES:
Large living room
Semi-equipped kitchen in openspace
Full-service bathroom with shower tray and window
Three bedrooms with fitted wardrobes
Bathroom to support the bedrooms complete with shower tray and window
Suite with dressing room and full bathroom with shower and window
EXTERIOR:
Ample outdoor space
Barbecue
Swimming pool
Storage area with 24.48m2
EXTRA:
Solar Panels
Central vacuum cleaner
Double-glazed window frames
Electric and thermal blinds
LED lighting’s
Good location close to transport, schools, shops and access to the main roads. Also noteworthy is the proximity to the sea and the wonderful Serra da Arrábida
Easy access by Fertagus train to Lisbon and the beaches of Sesimbra, Costa da Caparica, Serra da Arrábida, among others.
Visit and let the SUN in!
ARE YOU LOOKING FOR BANK FINANCING? WE’Ve HELPED.
’SOL DA VILLA - The Real Estate Agent that gives Light to your Desires!
’This information corresponds to the characteristics of the property, but does not dispense with its confirmation, and this information cannot be considered binding.
Our team will monitor the entire buying and selling process, in order to safeguard the interest of all stakeholders.’
UNDER CONSTRUCTION
FEATURES:
Large living room
Semi-equipped kitchen in openspace
Full-service bathroom with shower tray and window
Three bedrooms with fitted wardrobes
Bathroom to support the bedrooms complete with shower tray and window
Suite with dressing room and full bathroom with shower and window
EXTERIOR:
Ample outdoor space
Barbecue
Swimming pool
Storage area with 24.48m2
EXTRA:
Solar Panels
Central vacuum cleaner
Double-glazed window frames
Electric and thermal blinds
LED lighting’s
Good location close to transport, schools, shops and access to the main roads. Also noteworthy is the proximity to the sea and the wonderful Serra da Arrábida
Easy access by Fertagus train to Lisbon and the beaches of Sesimbra, Costa da Caparica, Serra da Arrábida, among others.
Visit and let the SUN in!
ARE YOU LOOKING FOR BANK FINANCING? WE’Ve HELPED.
’SOL DA VILLA - The Real Estate Agent that gives Light to your Desires!
’This information corresponds to the characteristics of the property, but does not dispense with its confirmation, and this information cannot be considered binding.
Our team will monitor the entire buying and selling process, in order to safeguard the interest of all stakeholders.’
See more
Property information
Condition
Under construction
Net area
165m²
Floor area
185m²
Serial Number
VSOL127
Energy Certification
A+
Views
158
Clicks
7
Published in
more than a month
Approximate location - Detached House 4 Bedrooms in the parish of Fernão Ferro, Seixal
Characteristics
Bathroom (s): 3
Closet
Kitchen(s)
Pantry
Entrance Hall
Bedrooms Hall
Number of floors: No
Open Space
Living Room (s): 1
Suite (s)
Total bedroom(s): 4
Estate Agent

SOL DA VILLA MEDIAÇÃO IMOBILIARIA
Real Estate License (AMI): 20796
Villa Otilia Sociedade Unipessoal, lda





















