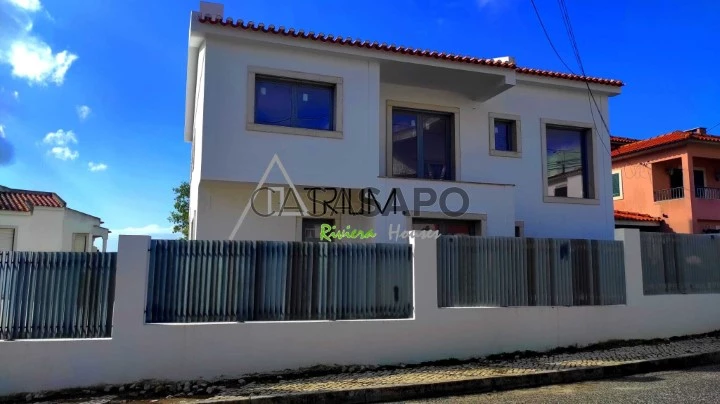64 Photos
Virtual Tour
360° Photo
Video
Blueprint
Logotypes
Brochure
PDF Brochure
Detached House 5 Bedrooms for buy in Cascais
Alcabideche, Cascais, Distrito de Lisboa
buy
1.150.000 €
Share
The house in Manique-Cascais is located on a plot of land measuring 539 sqm. It has a total construction area of 446.50sqm spread over 3 floors plus another attic floor with a large area of 100 sqm:
Lower floor (basement):
Garage (60.45sqm), storage room (3.95sqm), hall 2 (4.80sqm), hall 1 (1.30sqm), complete bathroom (4.25sqm) and lounge (37.75 sqm) with access to the 20sqm swimming pool and deck and garden area.
Ground floor:
Hall (12.55sqm), living room (50.60sqm) facing the pool and garden area, fully equipped kitchen with 22m2 and pantry (1.80sqm) with access to the open space living room with sliding door inside the wall for option to be able to separate the two rooms, complete bathroom (5.20sqm) and a bedroom/office (12.65sqm) with wardrobe and access to the front garden of the house.
Upper floor:
Hall of bedrooms with wardrobe (8.80 sqm), suite 1 (21.05m2 sqm) with balcony and WC (4.60 sqm), suite 2 (18.55 sqm) with balcony and WC (3.70sqm), suite 3 (20,55sqm) with balcony and toilet (3.70sqm) and suite 4 (15.80sqm) with balcony and toilet (15.80 sqm).
Attic:
Large area of 100 sqm, contains one window and two Velux windows on the roof.
Built with the best quality finishes, it meets all thermal, acoustic and energy requirements, allowing excellent light, living comfort and energy savings, solar panels, air conditioning, fully equipped kitchen, central vacuum, garden with lawn and automatic irrigation, swimming pool, double-glazed windows and electric shutters.
House located in a residential area that provides students with direct access, free of charge, to the prestigious Escola Salesianos de Manique, which is located 950m away.
Support in acquiring bank credit.
Come and see your new home and live in comfort.
For more information and/or to schedule a visit, contact us.
Lower floor (basement):
Garage (60.45sqm), storage room (3.95sqm), hall 2 (4.80sqm), hall 1 (1.30sqm), complete bathroom (4.25sqm) and lounge (37.75 sqm) with access to the 20sqm swimming pool and deck and garden area.
Ground floor:
Hall (12.55sqm), living room (50.60sqm) facing the pool and garden area, fully equipped kitchen with 22m2 and pantry (1.80sqm) with access to the open space living room with sliding door inside the wall for option to be able to separate the two rooms, complete bathroom (5.20sqm) and a bedroom/office (12.65sqm) with wardrobe and access to the front garden of the house.
Upper floor:
Hall of bedrooms with wardrobe (8.80 sqm), suite 1 (21.05m2 sqm) with balcony and WC (4.60 sqm), suite 2 (18.55 sqm) with balcony and WC (3.70sqm), suite 3 (20,55sqm) with balcony and toilet (3.70sqm) and suite 4 (15.80sqm) with balcony and toilet (15.80 sqm).
Attic:
Large area of 100 sqm, contains one window and two Velux windows on the roof.
Built with the best quality finishes, it meets all thermal, acoustic and energy requirements, allowing excellent light, living comfort and energy savings, solar panels, air conditioning, fully equipped kitchen, central vacuum, garden with lawn and automatic irrigation, swimming pool, double-glazed windows and electric shutters.
House located in a residential area that provides students with direct access, free of charge, to the prestigious Escola Salesianos de Manique, which is located 950m away.
Support in acquiring bank credit.
Come and see your new home and live in comfort.
For more information and/or to schedule a visit, contact us.
See more
Property information
Condition
Under construction
Net area
426m²
Floor area
546m²
Serial Number
HAB_375
Energy Certification
B
Views
720
Clicks
25
Shares
1
Published in
more than a month
Approximate location - Detached House 5 Bedrooms in the parish of Alcabideche, Cascais
Characteristics
Bathroom (s): 1
Entrance Hall: 2
Other Room (s): 1
Living Room (s): 1
Total bedroom(s): 1
Estate Agent

Atrium - Riviera Houses
Real Estate License (AMI): 13707
Atrium Riviera Houses, Lda
Address
Av. Francisca Lindoso, 236, Escritórios C/D/E
Serial Number
HAB_375
Open hours
Sempre disponíveis.































































