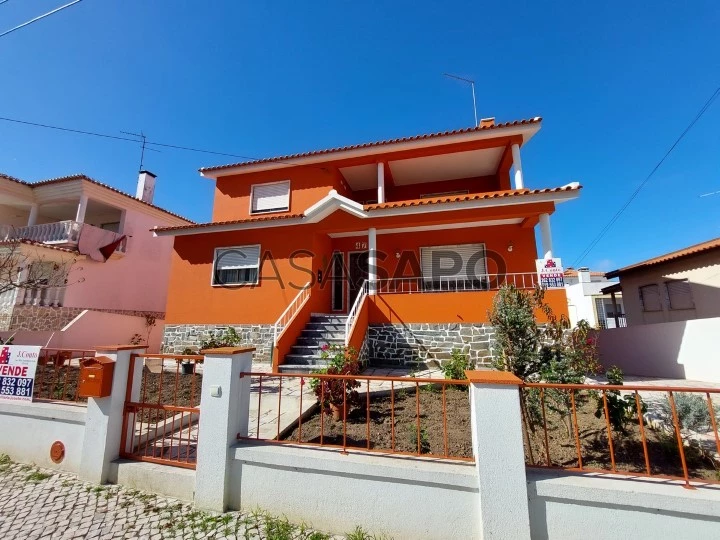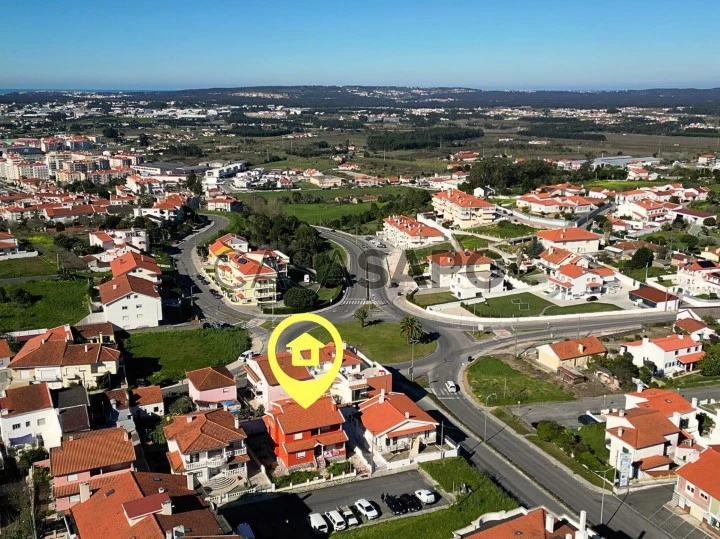50 Photos
Virtual Tour
360° Photos
Video
Blueprints
Logotypes
Brochure
PDF Brochure
Detached House 6 Bedrooms for buy in Caldas da Rainha
Nossa Senhora do Pópulo, Coto e São Gregório, Caldas da Rainha, Distrito de Leiria
buy
390.000 €
Share
Excellent Opportunity!
We present a wonderful six-bedroom house, situated on a 463 m² plot, just a few minutes from the city center. This property is perfect for those looking for the comfort of a single-family home with the convenience of being close to all urban facilities.
Property Highlights
Spacious and Bright Environments: Benefiting from excellent sun exposure, the house is ideal for those who appreciate well-lit and airy spaces.
Proximity to Beaches: Located a short distance from the most beautiful beaches on the Silver Coast, this house offers easy access to the coast, making it a perfect getaway for sea lovers.
Complete Basement
The basement is a multifunctional space, consisting of:
Four-Car Garage: With electric gate for greater security and convenience.
Living room and kitchen with barbecue: Ideal for family meals and leisure moments.
Pantry and Cellar: Offering ample storage space.
Laundry and Bathroom: For greater practicality in everyday life.
Ground floor
The ground floor features:
Large Entrance Hall: A cozy welcome for your family and guests.
Living Room with Fireplace: Perfect for cozy moments during the colder months.
Dining Room: Ideal for family meals and special occasions.
Spacious Kitchen: With additional pantry, providing practicality and functionality.
Two Bedrooms: Including a suite for greater comfort.
Common Bathroom: Well located for practical use.
First floor
On the first floor are:
Four Bedrooms: All with built-in closets and a balcony, offering comfortable and private spaces.
Two Bathrooms: Well distributed to serve the rooms efficiently.
Do not miss this opportunity!
This house is a unique opportunity for those who want a spacious, comfortable and well-located home. Schedule your visit now and discover everything this property has to offer.
We present a wonderful six-bedroom house, situated on a 463 m² plot, just a few minutes from the city center. This property is perfect for those looking for the comfort of a single-family home with the convenience of being close to all urban facilities.
Property Highlights
Spacious and Bright Environments: Benefiting from excellent sun exposure, the house is ideal for those who appreciate well-lit and airy spaces.
Proximity to Beaches: Located a short distance from the most beautiful beaches on the Silver Coast, this house offers easy access to the coast, making it a perfect getaway for sea lovers.
Complete Basement
The basement is a multifunctional space, consisting of:
Four-Car Garage: With electric gate for greater security and convenience.
Living room and kitchen with barbecue: Ideal for family meals and leisure moments.
Pantry and Cellar: Offering ample storage space.
Laundry and Bathroom: For greater practicality in everyday life.
Ground floor
The ground floor features:
Large Entrance Hall: A cozy welcome for your family and guests.
Living Room with Fireplace: Perfect for cozy moments during the colder months.
Dining Room: Ideal for family meals and special occasions.
Spacious Kitchen: With additional pantry, providing practicality and functionality.
Two Bedrooms: Including a suite for greater comfort.
Common Bathroom: Well located for practical use.
First floor
On the first floor are:
Four Bedrooms: All with built-in closets and a balcony, offering comfortable and private spaces.
Two Bathrooms: Well distributed to serve the rooms efficiently.
Do not miss this opportunity!
This house is a unique opportunity for those who want a spacious, comfortable and well-located home. Schedule your visit now and discover everything this property has to offer.
See more
Property information
Condition
Used
Net area
200m²
Floor area
400m²
Construction year
1994
License of Occupancy
3077
Serial Number
1551
Energy Certification
E
Views
68,751
Clicks
823
Published in
more than a month
Approximate location - Detached House 6 Bedrooms in the parish of Nossa Senhora do Pópulo, Coto e São Gregório, Caldas da Rainha
Characteristics
Porch: 2
Bathroom (s): 4
Basement: 1
Laundry Room: 1
Living Room (s): 2
Total bedroom(s): 6
Estate Agent

J. Couto Imobiliária
Real Estate License (AMI): 329
J. Couto Sociedade de Mediação Imobiliária, Lda

















































